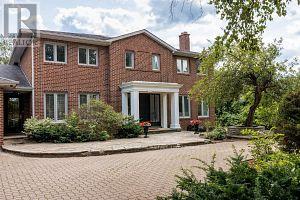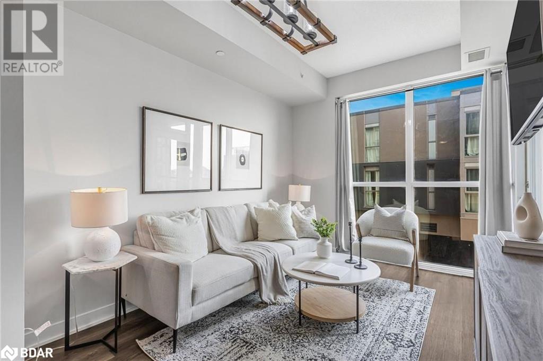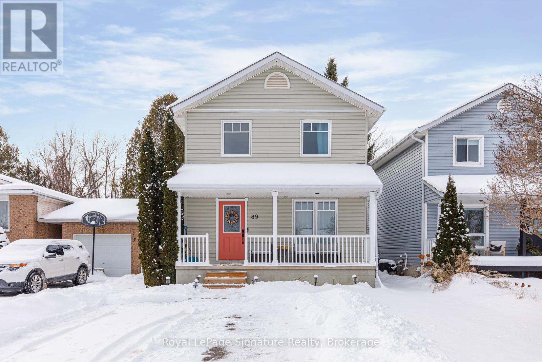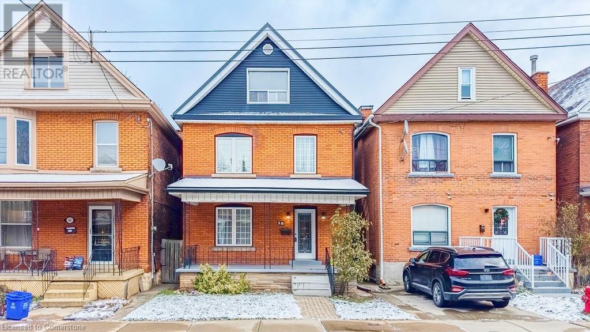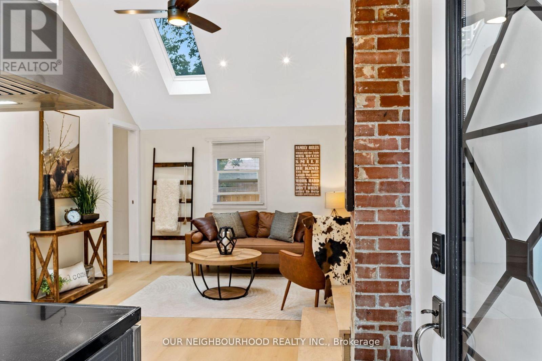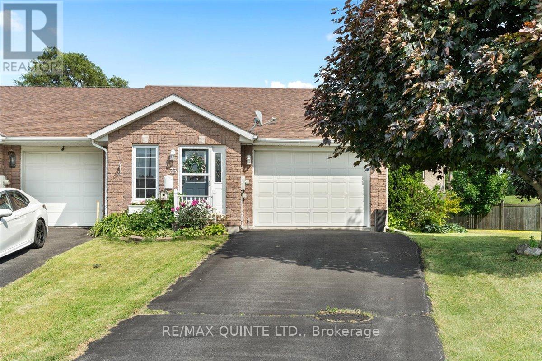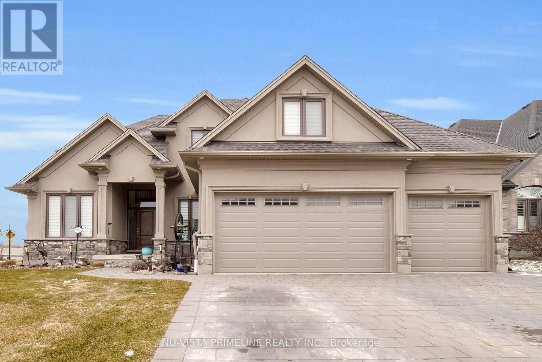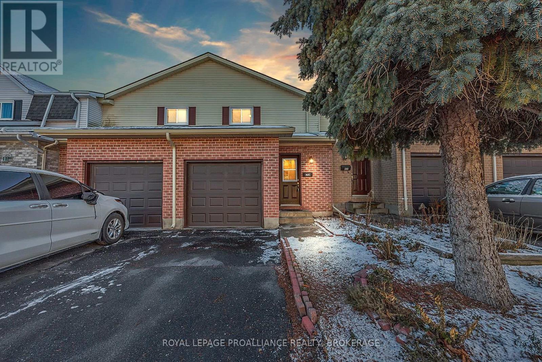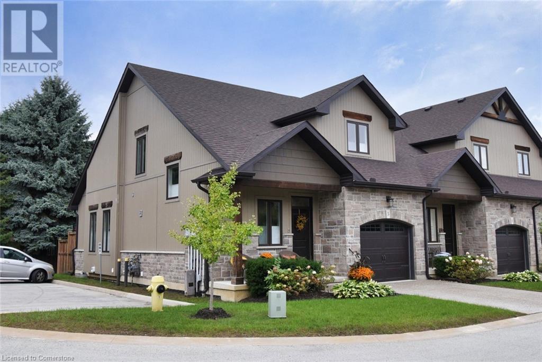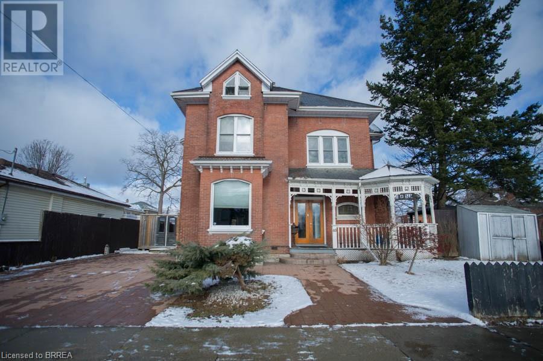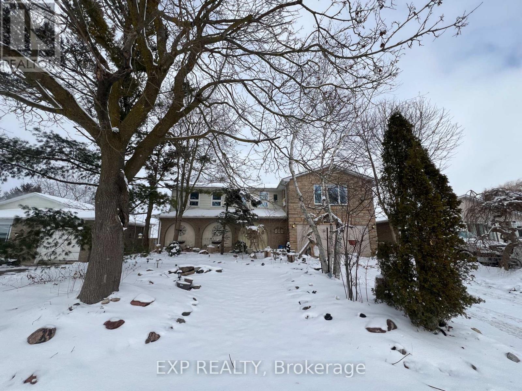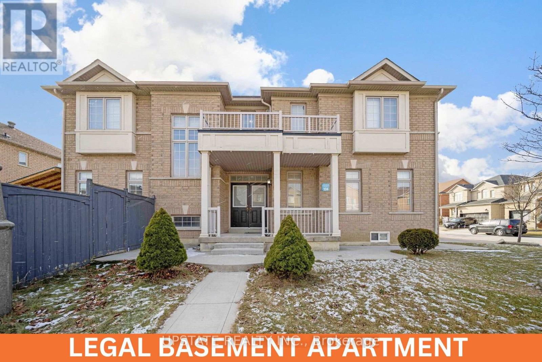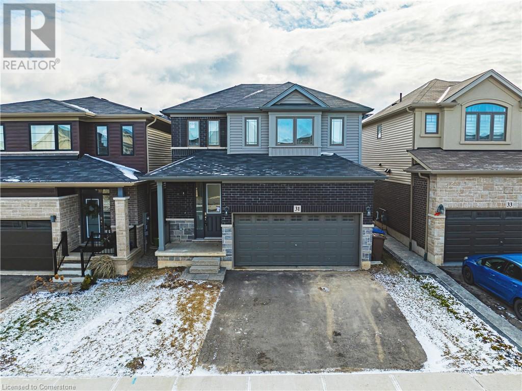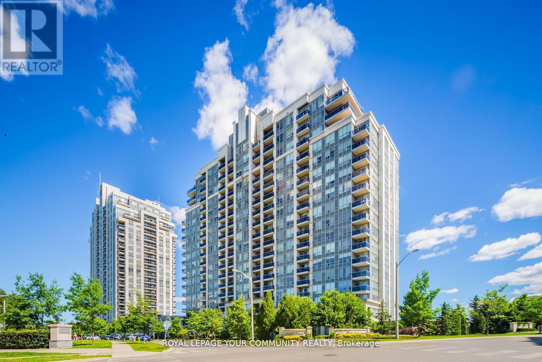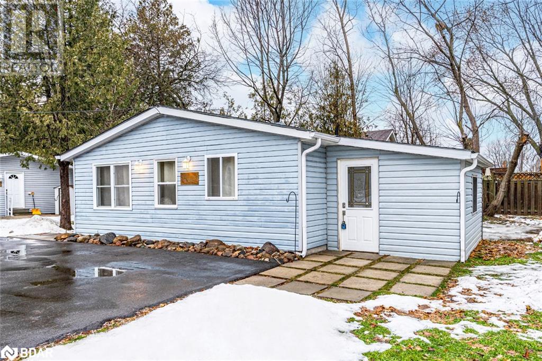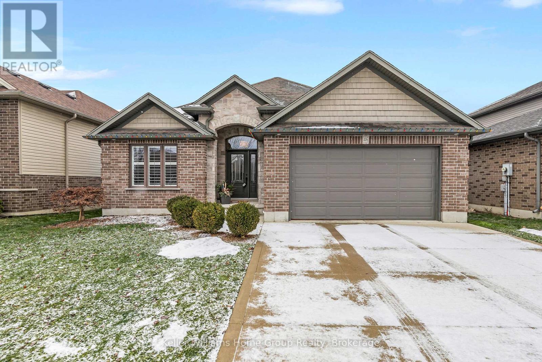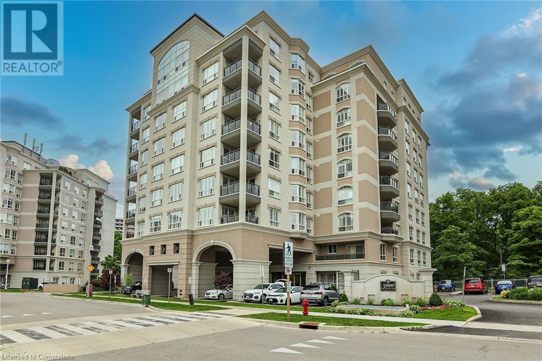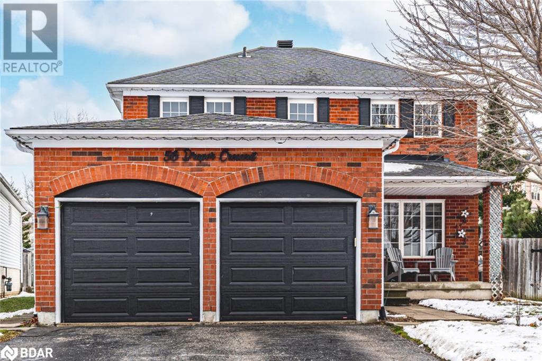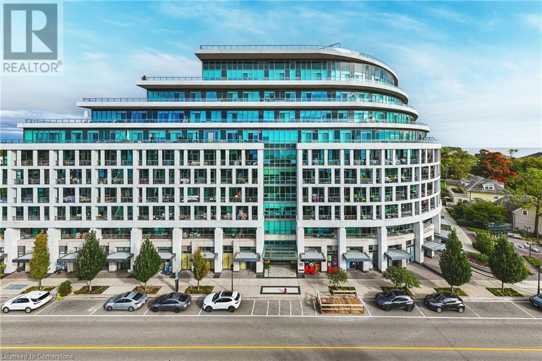15 Old Colony Road
Toronto, Ontario
Tree-lined street, this exquisite home combines luxury with the beauty of a resort-like setting. Imagine coming home to the tranquil oasis of an indoor swimming pool, perfect for unwinding and entertaining guests alike. Located in close proximity to top-rated public and private schools, this residence offers not just a gorgeous living space, but also a convenient and family-friendly environment for those seeking the best of both worlds in the heart of a thriving community. **** EXTRAS **** Fridge, Stove, Dishwasher, Washer, Dryer, 2 furnaces,2 CAC, Sauna, Indoor Pool, all electric light fixtures, all window coverings, Indoor pool with indoor sauna, jacuzzi and outdoor waterfall. (id:35492)
Harvey Kalles Real Estate Ltd.
303 - 77 Lombard Street
Toronto, Ontario
Urban living at its best. Absolute Lofts is a friendly boutique building steps to everything, historic St Lawrence Market, financial district, Union Station, GO train, Eaton Center, TMU and both freeways. Completely renovated turnkey 2 Story Loft, gleaming quartz countertops with breakfast bar, backsplash, stainless steel appliances including an induction stove, new light fixtures, polished concrete floor in the bedroom, exposed concrete ceilings, hardwood floors, gas fireplace, double closet, renovated ensuite with soaker tub, with new front loading washer and dryer, 17 ft floor to ceiling windows. and underground parking. **** EXTRAS **** Lovely Garden Terrace with Bbq Space, Party Room, Guest Suite, Gym, Visitor Parking, Security, all utilities in monthly fees, pet friendly building (id:35492)
Right At Home Realty
309 - 10 Edgecliff Golfway
Toronto, Ontario
This Spacious 2-bedroom + Den, 1-bath Condo Offers an Excellent Opportunity for Investors orContractors Looking to Renovate. The Open-concept Living and Dining Area is Bright and Welcoming,While the Versatile Den Provides Extra Space for a Home Office or Guest Room. The Kitchen isFunctional and Ready for Updates, Offering Great Potential to Enhance Its Design. Two Generously Sized Bedrooms Provide Comfort and the Chance to Personalize. This Unit is Priced for Those Eager toPut Their Own Touch on a Space and Increase Its Value. Conveniently Located Near Public Transit,Highways, Parks, and Shopping, It Offers Both Accessibility and Potential. The Building Features aFitness Center, Party Room, and Ample Visitor Parking. Perfect for Those With a Vision, This CondoIs a Great Investment or Project for Those Looking to Create Their Ideal Home. **** EXTRAS **** Welcome to 10 Edgecliff Golfway Unit 309! This Unit is on Main Level So No Waiting for the Elevators! (id:35492)
RE/MAX Royal Properties Realty
311 - 2181 Yonge Street
Toronto, Ontario
Urban living at its finest at Yonge & Eglinton! This stunning renovated 1-bedroom plus den boasts approximately 1,138 SF of interior space in a well laid out and unique split-level open concept loft style design complemented by a generous 200 sf private terrace, perfect for relaxation or dining al fresco. The north-facing terrace is enhanced with high-quality wood flooring tiles that provide a warm, natural aesthetic. The beautifully renovated open concept kitchen highlighted by sleek granite countertops, ample cabinetry and a superb centre island is ideal for entertaining. The living and dining area is flooded with natural light, creating a warm and welcoming atmosphere. Newly installed engineered maple hardwood floors throughout add an elegant touch to the decor. The primary bedroom features a walk-in closet and a 4-piece ensuite bathroom for added privacy and convenience. The versatile den (or convert back to a bedroom) serves as the perfect home office. A 4-piece guest bathroom completes the suite layout. Enjoy a wealth of amenities, including a 24-hour concierge, guest suites, gym, an indoor pool and a media room **** EXTRAS **** Located in the heart of a vibrant community, this fabulous condo provides easy access to shopping, dining, and transit, making it the perfect blend of urban sophistication and comfort. (id:35492)
Chestnut Park Real Estate Limited
128 - 120 Dallimore Circle
Toronto, Ontario
You're going to love Red Hot Condo and the entire Banbury-Don Mills neighbourhood. With an abundance of parks, playgrounds, walking trails and bike paths, it's easy to see why familes flock to the area. Despite having mother nature at your doorstep, any and all amenities are a short walk or drive away! Restaurants, retail, rinks, you name it, and with 277 transit stops in the neighbourhood, getting around is already a breeze. Just imagine how accessible the entire city will become once the long-anticipated Eglinton LRT opens right down the road!Add in the fantastic schools and easy access to the highway, and this neighbourhood is not one to be missed!The building is tucked away on Dallimore Circle, where the quiet atmosphere feels more like a suburban cul-de-sac. The private 200sqft patio exclusive to this ground floor unit gives the feeling of owning a house without all the cost and upkeep. This unit boasts an extremely functional floor plan with no space wasted. New flooring installed throughout, fresh paint, as well as a brand new washer and dryer, mean that you can just move in and enjoy. Propane bbqs allowed on the patio (bbq included) and don't forget the amazing media room, gym, party room, indoor pool and sauna! This unit also includes a locker on the same floor and a private parking space along with a personal bike rack. Come take a look at unit 128 and you'll never want to leave! **** EXTRAS **** New flooring throughout, fresh paint, brand new washer/dryer. Propane bbqs allowed on patio. Amazing media room, gym, party room, indoor pool & sauna! Unit incl a locker on the same floor & a private parking space with a personal bike rack. (id:35492)
Century 21 Leading Edge Realty Inc.
5220 Dundas Street Unit# 312
Burlington, Ontario
Welcome to 5220 Dundas Street, Burlington – Luxury Living in a Prime Location! Step into this stunning condo at Link 1 by Adi Developments, where modern elegance meets contemporary convenience. Boasting an open-concept design, this 1-bedroom + den suite features soaring 9-foot ceilings and floor-to-ceiling windows that flood the space with natural light, showcasing sunset views of the Escarpment and beyond. The sleek kitchen is equipped with built-in stainless steel appliances, quartz countertops, and custom cabinetry, creating the perfect space for culinary adventures. The thoughtfully designed den offers versatile functionality – ideal as a home office, nursery, or even a dining room. The master bedroom features a custom closet and direct access to the shared ensuite bathroom, while the entire home is outfitted with stylish plank laminate flooring. Enjoy a wealth of amenities including a state-of-the-art fitness center, party room, outdoor terrace with BBQ facilities (id:35492)
Exp Realty
20296 Kenyon Conc Rd 1 Road
North Glengarry, Ontario
HOME ALEXANDRIA - This stunning 3-bedroom, 3-bathroom, two-storey residence is the perfect blend of comfort, style, and family-oriented living. Nestledon a extensively landscaped 1.5 acre lot, this home boasts an array of perks that cater to all your needs and desires. Step inside to discover a spacious andinviting large family room, complimented by a cozy fireplace. The kitchen is well-equipped and designed for both the avid cook and the busy family. Upstairsyou will find three generous bedrooms including huge primary with walk-in closet and a full bathroom. Enjoy outdoor living at its finest with a huge fire pitarea, hardscape patio, heated above ground pool with a composite deck and a double heated garage. Multiple outbuildings provide ample storage andversatile spaces for hobbies or workshops. Fully finished basement. Enjoy Generac generator providing peace of mind. Ideally located minutes from townmidway between HWY401 and HWY 417. (id:35492)
Exit Realty Matrix
89 Dillon Drive
Collingwood, Ontario
Welcome to this charming 2-storey home, nestled in a peaceful neighbourhood that backs onto Collingwood's serene trail system. From the moment you enter, you'll feel the warmth and comfort of the open-concept main floor, bathed in natural light. The updated kitchen (electrical completed in 2022) is perfect for culinary adventures, featuring a new fridge and dishwasher (2022), with louvered windows (2021) and a patio door that beckons you to the tranquil, private, fully fenced yard. Enjoy the outdoor space, complete with a new shed (2023), ideal for additional storage. The fully finished lower level offers a cozy family room, the perfect spot to relax and enjoy movie nights. With 3 bedrooms and 1.5 bathrooms, this home is perfect for family living, while the direct access to nature trails enhances the peaceful lifestyle. This home is truly a place to create cherished memories. **** EXTRAS **** Coffee bar/hutch in the kitchen, Sofa bed on lower level in family room (id:35492)
Royal LePage Signature Realty
218 Marilyn Street
Shelburne, Ontario
Drive up and you'll immediately see the repaved driveway (2023), new front walkway (2023), and an expanded front garden (2024), giving the home undeniable curb appeal. Welcome to this beautifully updated 3+1 bedroom, 1.5 bathroom home offering 1,630 sq. ft. of stylish and functional living space. With many upgrades throughout, a private fenced-in backyard, and a prime location, this home is perfect for everyone.Inside, the main floor shines with new flooring in the living room (2024), while new carpeting (2024) flows seamlessly throughout the upstairs of the home. The kitchen is equipped with new stainless steel appliances (2023), including a fridge, dishwasher, and microwave, along with a reverse osmosis water system for fresh, filtered water (2023). The bathrooms have been refreshed with a new vanity and toilet in the 2-piece bath (2024) and new tile in the shower (2024) in the main bathroom, ensuring comfort and style. The basement features new laminate flooring (2024), a new laundry tub (2024), and a new window in the laundry area (2024), offering convenience and additional space for storage or recreation. Step outside and fall in love with the fenced-in backyard, accessible through a new sliding back door (2024). Enjoy the convenience of a new shed (2024) for storage and a dedicated outdoor garbage storage unit (2024). Conveniently located within walking distance of Glenbrook Elementary School and the Centre Dufferin Recreation Complex, this home offers easy access to great education and fantastic community amenities.It also offers a 55 minute commute to Brampton, providing an excellent balance of small-town living and big-city access.Additional upgrades include a new furnace humidifier (2024) and updated furnace intake/exhaust for peace of mind. This meticulously maintained home is move-in ready and waiting for you to enjoy all its thoughtful updates. Don't miss your chance to call this stunning property your own! (id:35492)
Century 21 In-Studio Realty Inc.
4051 County Rd 34 Road W
South Glengarry, Ontario
Are you a first time homebuyer looking for your first home ? I have the perfect property for you ! This 2 bedroom, 1 bathroom located in the Village of Green-Valley. Double detached garage has room for car and workshop. Private backyard is ideal for relaxing by the campfire and offers plenty of space for gardening. Ideal starter home ! This property is sold ""as is and where is"" with no representations or warranties of any kind. With some creativity & work, make it yours today ! Call today to scedule your viewing ! (id:35492)
Agence Immobiliere Vachon-Bray Inc.
613 Black Street
Centre Wellington, Ontario
This amazing 3 bedroom 4 bathroom 2 story home has everything one can ask for. The main level has an open living room, a very bright and spacious eat in kitchen with a walk out to a large Deck and family room with Gas Fireplace and main floor laundry. The fully finished basement has an exercise room, 3 piece bathroom and Large rec-room. You will find upstairs a large master bedroom with a 4 piece ensuite, 2 more large size bedrooms and 4piece bathroom. Outside you can find a fully insulated 2 car garage, manicured beds and in the back you can sit on the deck and enjoy the large private backyard that is beautifully landscaped and backing onto a forest area. Other features include gas hook up for the BBQ and stove and a new heat pump to keep you cool on those hot summer days. This home won't disappoint, so book your appointment today. (id:35492)
Century 21 Heritage House Ltd
255 Gowrie Street S
Fergus, Ontario
Welcome to 255 Gowrie St, stunning 3-bdrm bungalow in heart of downtown Fergus! Nestled on quiet picturesque street, this beautiful home offers the best of both charm & modern luxury. Located less than 5-min stroll to the quaint downtown offering riverside dining & boutique shops! The heart of this home is the gorgeous kitchen W/white cabinetry with glass-front paneling, subway-tile backsplash & newer S/S appliances. The rustic warmth of solid wood counters pairs perfectly with exposed wooden beams to add character & charm. Stylish farmhouse sink completes the look while an island offers perfect space for casual dining & entertaining. Flowing seamlessly from the kitchen, the dining area boasts a large picture window & custom barn wood shelving. Living room is equally spectacular W/hardwood floors, custom B/Is & stone feature faux fireplace. Wall of expansive windows ensures the space is bright & inviting allowing natural light to pour in while framing views of the serene surroundings. For the ultimate relaxation & entertainment experience retreat to your very own “man cave.” Featuring large wood bar & see-through garage door, this space offers seamless indoor-outdoor transition-perfect for summer parties! Primary suite offers his & hers W/I closets, laminate floors & large window. Luxurious ensuite W/sleek dbl vanity, W/I shower, beautiful tiling & B/I bench. 2 additional bdrms W/laminate floors & ample closet space. Renovated 4pc main bathroom with modern vanity & shower/tub. Step outside to large back deck offering pergola made out of beautiful unfinished big beam wood, perfect spot to unwind W/family or entertain guests. Short stroll from downtown where you'll enjoy access to all amenities it has to offer. Spend weekends exploring Victoria Park or Highland Park both within 5-min walk. Families will appreciate proximity to James McQueen PS & JD Hogarth PS-everything is at your fingertips. This exceptional home is perfect blend of character, comfort & convenience (id:35492)
RE/MAX Real Estate Centre Inc.
38 Fairleigh Avenue N
Hamilton, Ontario
Just move in! Beautiful red brick Victorian style century home with formal living and dining rooms featuring 9’ ceilings plus a wonderful open-concept kitchen leading to the large rear yard. Designed to blend old world charm with a crisp modern décor for today’s lifestyle. Check out the ornamental cast iron fireplace in the living room. Upstairs there are 2 bedrooms, and the spacious primary bedroom features a separate dressing area plus lots of room for future storage. The sunny, fully finished 3rd level is bright & airy and has 2 more bedrooms, one of which has been set up as an open-concept office/den. There is even an extra space set aside for a future 3rd floor bath. Recent updates include freshly painted, hardwood engineered floors throughout all 3 finished levels, updated kitchen, baths, windows, wiring, hi-efficiency heating/cooling heat pumps (plus a hi-efficiency gas furnace), 2018 lifetime steel roof and much more. (id:35492)
Royal LePage State Realty
126 Susan Drive
Pelham, Ontario
This custom 2-storey home was built in 2021 and is beyond comparison! It has been finished with quality craftsmanship and features 3 spacious bedrooms and 3 bathrooms! The backyard oasis features an inground pool, waterfall, cabana and beautiful gardens! Upon entering, you will love the large foyer and bright living area that cheerfully welcomes any visitor. Engineered hardwood floors are throughout both levels along with California shutters and blinds. The custom kitchen has top-of-the-line G.E. cafe appliances, faucets, light fixtures and quartz countertops with an enlarged center island. The open concept living room and kitchen combination is perfect for entertaining. Heading upstairs to the 2nd level there is another living area with 3 spacious bedrooms. The primary bedroom has walk-in closets and a soaker tub along with a large tile shower. The basement is partially finished and is currently being used as a hair salon, but it could be used as an office space or additional living space. The custom 12ftx24ft pool features a waterfall, lighting and a gas heater. There is also a cabana with a steel roof that is equipped with a bar and change room. You will feel like you're on vacation in the privacy of your own backyard! This home has many great features and must be seen to be appreciated! Truly one of a kind and in an excellent location. (id:35492)
Royal LePage NRC Realty
15 Rosemount Avenue
St. Catharines, Ontario
Welcome to 15 Rosemount Ave! Located in the sought after Prince Philip school district, one of the highest-scoring schools in the region, this spacious property offers the perfect blend of comfort and convenience. Whether you're raising a family or simply seeking a top-tier location, this home provides the ideal foundation for your next chapter. This beautifully maintained property offers 1267 square feet of elegant main floor living, with over 2500 square feet of total finished space. With 3+1 bedrooms and 2 full bathrooms, this home is designed for families ready to grow, offering a layout that perfectly balances openness with a cozy, intimate feel. Venture downstairs to discover a generously sized finished basement, featuring an oversized recreation room your ultimate space for entertainment, relaxation, or game nights. With a walkout to the backyard, the fourth bedroom, and multiple storage areas to keep everything neatly organized, this lower level is as functional as it is inviting. The highlight? A versatile 3-season room, a converted garage now reimagined as the perfect home office, gym, homeschooling space, or hobby room tailored for modern living. Outside, the backyard is your private oasis, with low-maintenance landscaping that leaves plenty of room for future possibilities, whether its a sparkling pool or a fun play gym for the kids. From top to bottom, this home radiates pride of ownership. With ample space for the entire family, its more than just a house it's the perfect setting for creating lasting memories and hosting family gatherings for years to come. **** EXTRAS **** Cook-top (id:35492)
RE/MAX Garden City Realty Inc
5 Rutherford Crescent
Ottawa, Ontario
This Beaverbrook home is simply stunning. Thoughtfully designed and recently reimagined, this 4-bedroom, 5-bathroom home in the heart of Kanata combines modern elegance & charm. Updated in 2024, with too many features to list, this is a must see! From its striking exterior with new black windows & front door to inside, with all new modern wide-plank hardwood, potlights, doors & trim creating a unified aesthetic. The warm foyer and versatile front office with built-in shelves, are the perfect backdrop for virtual meetings. The front living room is a cozy gathering place with gas fireplace, anchored by jaw dropping arched built-ins. Dining area opens to chefs kitchen with custom cabinetry, gray marbled quartz counters, black stainless steel appliances & fulted farm sink. A built-in bar/coffee nook, spacious family room, mud/laundry & chic powder room complete the main floor. The upper level, features a king size primary, with dreamy Juliet balcony, overlooking the spacious yard, walk in closet & 5 piece ensuite w/soaking tub and glass enclosed shower. 3 additional bedrooms, plus one with a bonus 3 piece ensuite, ideal for teens or overnight guests. The main bathroom features double sink and deep bathtub with classic tile details. Lower level rec room, is super spacious with built in storage closets, a full bath and extra storage space. Outdoors, enjoy the private, hedged lot & new deck with excellent sun exposure. This well planned neighbourhood is ideal for all with safe and easy access using walking paths to parks & top schools. Reach out today for a full list of upgrades. 24hr irrevocable on offers. (id:35492)
Marilyn Wilson Dream Properties Inc.
10631 Main Street
North Dundas, Ontario
Welcome to your charming slice of paradise in the adorable village of South Mountain perfect for first-time buyers or those looking to downsize! Why throw your hard-earned cash at rent when you can snag this cozy gem? Check out the gigantic 40 ft x 23 ft shop/garage, ready to house at least four cars and equipped with a 100 amp service. Super tall ceilings and a welding plug, it's the ultimate playground for your toys or potential for additional income for storage. Inside, enjoy the convenience of main-level laundry, a comfy main floor bedroom, a full bathroom, a delightful kitchen, and a living room that begs for movie nights. Head upstairs to find a cozy loft den which can be the perfect set up for a nursery and the primary bedroom, complete with its own 2-piece ensuite. This beauty is packed with Updates including custom remote control blinds, 200 amp electrical, newer plumbing, R22 Insulation, 2022 Central Air Conditioning Unit, 2021 Water Softener, Dishwasher added to kitchen 2022 and a new Septic system 2019 (most dates provided from prior listing). With amazing curb appeal, you wont want to miss this stylish home. And guess what? Natural gas is available just at street! Come take a peek! (id:35492)
Royal LePage Team Realty
477 Montrave Avenue
Oshawa, Ontario
Large Family? Investor? This is the property to view! 477 Montrave Avenue is located close to Highway 401 access as well as public transit, Shopping is close at hand along with several Schools in walking distance. A Legal Non-Conforming Fourplex, this vacant home features 4 separate units! Each Unit has its own personal Laundry, Hydro Meter and there is plenty of parking available, including a 2 car Garage. Updates last year include: Roof Shingles, Soffit, Fascia, Downspouts, 4 Kitchens updated, 4 Bathrooms updated, Flooring (Vinyl Plank & Carpet), Quartz Countertops, All Refrigerators & Stoves along with 2 Washer/Dryer combo units (warrantywith Rona). Boiler was serviced last year! **** EXTRAS **** Buyer may utilize revisits to screen prospectiveTenants if desired. (id:35492)
Our Neighbourhood Realty Inc.
33 Alder Court
Belleville, Ontario
Situated on a huge lot on a quiet cul-de-sac, this lovely townhouse offers the opportunity for two-family living. The main floor offers spacious principal bedroom with 4 piece ensuite bath and walk-in closet, second bedroom, 3 piece bathroom, laundry room, kitchen with lots of cupboards & large pantry, dining room with walkout to two level deck overlooking the back yard & perennial gardens. Downstairs is completely finished with lots of living space, kitchen with island, 2 piece bath (could be expanded to add a shower), two bedrooms, laundry & storage spaces. Perfect set up to accommodate extended family! Ideal location with neighbourhood walking trails, public transit, close to shopping, schools & restaurants. A quick closing could be arranged. **** EXTRAS **** Current owner has removed some kitchen cabinet doors for displaying her china but doors & hardware are available. (id:35492)
RE/MAX Quinte Ltd.
42 Buggey Lane
Ajax, Ontario
Situated in one of the most prestigious neighbourhoods, Deer Creek, 42 Buggey Lane is a true custom-built luxury estate spanning 1.42 acres with mature trees offering ultimate privacy and an English garden ambiance. Just steps from Deer Creek Golf Course, this 5000+ sq. ft. home features a timeless exterior blend of English Tudor Country with Gothic roofline peaks, crafted with Wiarton ledger rock, Indiana limestone, and Douglas Fir trim. Built in 2000, this residence was among the first smart homes, equipped with automated Hunter Douglas blinds and integrated smart home controls. Inside, the kitchen boasts Giallo Vittoria granite countertops with views overlooking the lush back garden. The Great Room, anchored by a dual Travertino Classico fireplace, is perfect for elegant gatherings. Hardwood floors throughout the main and upper level and a grand dining room to elevate luxury. The finished basement includes an additional bedroom, additional storage and a massive bunker. **** EXTRAS **** 4+1 bedrooms with primary and secondary bedroom on the main floor, offering comfort and accessibility. Upstairs has 2 additional bedrooms complete with a kitchen and living space and an oversized office. Ample parking with 4 car garage. (id:35492)
Royal LePage Frank Real Estate
2217 Dauncey Crescent
London, Ontario
UPLANDS NORTH. This elegant 2 STORY approx 2675 sq ft, 4 BED RM- 3 BATH ON 70 FT WIDE LOT, 4 CAR GARAGE (Tandum on far side) yard facing west for fantastic sunsets and future pool. Hardwood and Ceramic throughout the whole home, 9 ft cathedral tray ceilings on main floor, 7 14 baseboards, 4 1/2 casings, crown mouldings, Stunning kitchen with granite and quartz counters- beautiful stainless appliances and large walk-in pantry open to large family rm with gas fireplace, loads of windows with door out to large patio overlooking large yard. Stunning mud rm/laundry room off garage with walk-in closet and custom closets. Main floor office with cathedral ceilings and an elegant dining room with tray ceilings/crown moulding. Going up the hardwood stairs to 4 bedrooms to the large Primary room with tray ceilings/crown mouldings- large walk-in closet with thousands spent on custom cabinetry and stunning ensuite bath with glass showers and elegant stand-alone tub. Extra high basement for the future finishings. Close is public and catholic schools, shopping destinations, golf courses, the local YMCA, community centres, hiking trails, and a host of other conveniences; ensuring a well-rounded and vibrant community surrounding your home. ** This is a linked property.** (id:35492)
Nu-Vista Primeline Realty Inc.
85 Denniston Street
Kawartha Lakes, Ontario
Welcome to this beautifully revamped raised bungalow on a quiet, NO-EXIT street! With SEVEN spacious bedrooms plus a cozy den, this home offers ample space for a growing family! Freshly updated with NEW paint, trim, doors, fixtures, and carpeting, it feels brand new. The bright eat-in kitchen is perfect for family meals and gatherings, and it is flooded with plenty of natural light. The front mudroom provides a practical entry, and the separate basement entrance offers in-law or guest suite potential. Enjoy the back sunroom or relax on the deck in the backyard. With two 4-piece bathrooms and a third roughed-in, theres plenty of convenience. This home ALSO offers double-wide paved parking with ensures ample space! Don't miss out on this move-in ready gem! (id:35492)
Royale Town And Country Realty Inc.
79 Kitchener Ave
Sault Ste. Marie, Ontario
79 Kitchener Road is a two bedroom, one bathroom bungalow with loads of potential. Home is in need of repairs but is ready to be brought back for a new life! This property offers a solid layout, a full unfinished basement and a fully fenced backyard. Centrally located and close to all amenities, it's a great option for investors or buyers ready to roll up their sleeves and add value. Call today for more information on this property. The heating, water and electricity have been disconnected. Property is being sold "as is, where is" without representations or warranties of any kind. (id:35492)
Century 21 Choice Realty Inc.
823 Datzell Lane
Kingston, Ontario
Welcome to 823 Datzell Lane. This recently renovated 3 bedroom, 1.5 bathroom condo has a lot to offer. The main floor features a new kitchen with shaker cabinetry, and beautiful back splash and a bright living room which leads to a private patio which is perfect for morning coffee or BBQs. The upper level has three bedrooms which includes a well appointed primary with updated cheater ensuite. The lower level is fully finished with a spacious rec room and designated laundry room. Communal amenities include an in-ground pool, basketball court and new play ground and a soccer field, baseball diamond, tennis and pickleball courts are literally right around the corner. With other bonuses such as a garage with inside entry and being walking distance to the Bayridge Plaza, major bus routes and schools, makes this the perfect place to call home. (id:35492)
Royal LePage Proalliance Realty
3300 Culp Road Unit# 5
Vineland Station, Ontario
Welcome to Wilhelmus Landing a quiet enclave of 18 units. Situated in the heart of Vineland mins to wineries, market farmers and nature. Outdoor landscaping and snow removal is looked after with modest fee, which makes this ideal for snow birds and cottagers alike. Covered porch at front of unit and a oversized rear deck w ample room for fire table, bbq and seating to enjoy the summer months. This corner end unit features a s/w exposure offering an abundance of natural light. You will feel welcomed the minute you step into this well appointed bungaloft home. Upgraded kitchen cabinetry and appliances, Blanco sink , makes cooking a pleasure. Expansive leathered granite counters with seating for 5, as well as a sep din area. Open concept din rm and liv rm with electric fireplace and frame T.V. Walk out to deck makes easy access for entertaining outdoors. Large master bedrm with walk in closet with organizers. Master ensuite is a dream w wall to wall shower w rain head and heated flooring. 2pc guest powder rm on mn level w adjoining laundry make this a truly great plan if no stairs required. 2nd level has additional bedroom with 3 pc bath w oversized jetted and heated tub, heated floors and extra cabinetry for storage. Family Rm/Office can be converted to a 3rd bedrm if so desired. Lower level partially finished and ready for your personal touches. Rough in for bathroom is available. One owner lovingly maintained home. Book your private viewing today (id:35492)
Royal LePage State Realty
40 Arthur Street
Brantford, Ontario
Attention Investors! Looking for a great investment opportunity, look no further. This amazing opportunity awaits for you to own a 3 unit multi-residential home that offers over 3500 sq ft of living space. Reside in one unit and have your mortgage paid for or strictly invest. Unit 1 offers 3 beds, 1.5 baths, a large open concept floor plan w/ soaring 10 ft ceilings, a gas fireplace & custom kitchen with granite countertops and private backyard. Unit 2 offers 2 beds, 1 full bath, a stunning great room with coffered ceilings, new kitchen and a side yard with deck. Unit 3 is a bachelor style unit with a full bathroom and kitchen and also has an outdoor space with a deck. (id:35492)
Revel Realty Inc
398a Churchill Court
Waterloo, Ontario
Charming Freehold Semi-Detached Home Ideal For Families Or Investors, This Corner Semi-Detached Home Is Nestled In A Quiet, Prestigious Neighborhood, Just Minutes From The University Of Waterloo And Wilfrid Laurier University. Its Surrounded By Numerous Amenities, Including Banks, Grocery Stores, Shopping Plazas, Restaurants, Fitness Centers, And More, Offering Unmatched Convenience For Families And Students Alike. With 5 Spacious Bedrooms (One Of It Can Be Converted Into A Living Space), 3 Bathrooms, And A Large Side Yard, This Home Provides Ample Space For Comfortable Living Or Rental Income. The Property Features New Flooring, Fridges, Stove, Microwave, Washer/Dryer, And Parking For 3 Vehicles. The Backyard And Deck Are Perfect For Outdoor Activities, Making This Home Equally Appealing To Families And Tenants.Whether Youre Seeking A Family Home In A Desirable Location Or An Excellent Investment Generating $3,500 Monthly, This Well-Maintained Property Is A Fantastic Opportunity. (id:35492)
Homelife/future Realty Inc.
556252 Mulmur Melancthon Town Line
Melancthon, Ontario
Everything you have been looking for in a rural property, including privacy, easy access to town amenities, well maintained bungalow & large (25 ft. x 50 ft.) detached workshop. Featuring mature trees & landscaping, with the Boyne River running the length of south boundary of this beautiful 7.3 acre property. Trails throughout the property and along the river offer endless vistas to stop and listen to the tranquil sound of the water. Set well back from the roadside and surrounded by large trees, this is a quiet and secluded setting with large & beautiful pond, open yard space, treehouse, large rear deck and firepit area. This quality-built, ""Royal Home"" features open concept kitchen/dining area, main floor laundry room and bright 3 season sunroom. The full basement is partially finished with large family room offering built-in Murphy bed, propane fireplace and 3 piece bathroom, with lots of storage space and room to finish additional bedroom. For the contractor or hobbyist, enjoy any season in the massive 3 bay, detached workshop, three 10'x10' overhead doors, 11 ft. ceiling, 60 amp panel with some equipment to help you maintain this beautiful property - including a John Deere tractor with snowblower, blade & mower and 8000 watt generator. A quaint log shed is situated overlooking the river and offers storage for off-season items. (id:35492)
Royal LePage Rcr Realty
40 Luther Road
East Luther Grand Valley, Ontario
Expansive 3439 sq ft canvas to create your dream home. Incredible investment opportunity with potential for 3 units, or the perfect home for a multi-generational family. Large lot backing onto agricultural land, on a quiet dead end street. New flooring ready to be installed throughout 2nd floor. 2 new furnaces in 2023. (id:35492)
Exp Realty
1207 - 80 Esther Lorrie Drive
Toronto, Ontario
Welcome to your dream home where Luxury & Relaxation meets Convenience. This 1 bedroom + Den, 1bathroom Penthouse Apartment offers you an abundance of natural light streaming through large FLOOR-TO-CEILING windows, illuminating the spacious open floor plan. The elegant living room boasts direct access to the balcony, offering UNOBSTRUCTED Breathtaking Sunsetting VIEWS of the city from the large private balcony. Enjoy a modern kitchen layout with a designer backsplash and a double undermount sink. Cloud 9 provides its residents with a stunning venue for entertainment, relaxation, and fitness, featuring resort-like amenities such as a rooftop BBQ patio, 24hr security with a concierge, heated swimming pool, amazing party room and gym. Conveniently located minutes away from Hwy 401 & 427, TTC, Pearson Airport, Etobicoke General Hospital, abundant shopping, excellent schools, and Humber River Ravine Trails right in your backyard! (id:35492)
Royal LePage Connect Realty
95 - 15 Applewood Lane
Toronto, Ontario
Stunning Ultra End Corner Unit at Dwell City Towns by Menkes! Dont miss this rare opportunity! Only 1 of 8 available in the complex! This is the townhome you've been waiting for, a corner unit boasting an abundance of windows that fill the space with natural light. Step inside to an inviting open-concept living area with soaring 9-foot ceilings, perfect for modern living. The kitchen is a chefs delight, featuring elegant granite countertops, stainless steel appliances, and a spacious centre island thats ideal for entertaining.The second level offers two generously sized bedrooms, a convenient laundry closet with front-loading stacked washer and dryer, and a stylish 4-piece bathroom. Ascend to the luxurious third level, where you'll discover an expansive primary suite complete with double walk-in closets and a spa-like ensuite featuring a relaxing soaker tub and separate shower. Enjoy your morning coffee or unwind in the evenings on your private balcony. The fourth level boasts a private rooftop oasis, perfect for hosting friends and family or simply soaking up the sun! This incredible unit also includes a double locker and two underground parking spots, making it truly one of a kind! Seize this rare chance to own a truly exceptional home in Dwell City Towns! Bonus less than 10 mins to Pearson Airport and Less than 5 mins to Sherway Gardens! No car? Transit Heaven and Mins to Grocery Stores! **** EXTRAS **** Upgraded Window Treatments, Gas Line on Rooftop, 2 Premium underground parking spots. (id:35492)
Exp Realty
184 Warner Drive
Oakville, Ontario
Experience Unparalleled Luxury at 184 Warner Dr.Indulge in the epitome of upscale living at this stunning two-storey home, featuring a lush Caribbean Villa vibe backyard complete with an inground pool, perfect for sophisticated summer soirees.The home offers you over 3,700 sq ft of living space on all 3 levels. Meticulously updated to meet the highest standards, this home includes a gourmet chefs kitchen that opens to a family room with a cozy gas fireplace.The main floor boasts exquisite hardwood floors, an elegant staircase with a refined handrail, a spacious living room & a separate dining area designed for lavish entertaining.Every detail has been thoughtfully considered, with numerous updates over the years including a full Kitchen replacement, exterior doors and a Phantom backdoor screen.Recently painted throughout, the kitchen showcases top-of-the-line appliances.The main floor laundry room, equipped with an updated washer/dryer, provides a dog wash & convenient access to the garage. The upper level features a luxurious primary bedroom with a renovated walk-in closet & an opulent ensuite bathroom, complemented by 3 additional large bedrooms and a 5 piece main bathroom.The fully finished lower level offers updates such as new carpeting, two newer windows, bathroom flooring, an updated electrical panel, a backflow preventer, an owned hot water tank, central vacuum, updated furnace/humidifier/central air controlled by a Nest system.This level also includes a spacious recreation room including gas fireplace, a bedroom, a wet bar, a workout room & a 3-piece bathroom making it ideal for multigenerational living.The professionally landscaped grounds are equipped with an irrigation system, new exterior and garden lighting, a newly added deck and Rubaroc pool patio decking Recent pool updates include a chlorinator,a pool filter,pool pump & a new gas pool heater. Being within walking distance to 2 beaches & trails completes this exceptional offering. **** EXTRAS **** Please see the attached PDF's for the list of Inclusions & Home Updates on MLS (id:35492)
RE/MAX Aboutowne Realty Corp.
6 Frankford Street
Brampton, Ontario
This stunning, well-maintained detached home is located on a premium corner lot and features a LEGAL BASEMENT APARTMENT, perfect for generating rental income. Upon entry, you are greeted by a grand double-door entry leading into a spacious living and dining room, complemented by a separate family room that overlooks the backyard. The main floor is freshly painted and boasts modern pot lights throughout, creating a bright and welcoming atmosphere. The expansive, modern kitchen is designed for both cooking and entertaining, with a generous breakfast area and a convenient walkout to the backyard, ideal for family gatherings. On the second floor, you will find four well-sized bedrooms, including a primary bedroom with a luxurious 5-piece ensuite. Additionally, the second floor features a loft area, providing extra space for relaxation or work. The fully finished basement includes a legal 2-bedroom apartment with a separate entrance, offering excellent rental income potential. This home also includes desirable features such as hardwood floors, 9-foot ceilings, an oak staircase, carpets, and an abundance of natural sunlight thanks to the corner lot position. Separate laundry for basement. This property is perfectly located close to Hewson Public School, Sunnyview Middle School, parks, bus stops, and grocery stores, providing both comfort and convenience for its residents. Whether you're looking for a family home with additional rental income or simply seeking space, this home offers it all. (id:35492)
Upstate Realty Inc.
110 Palmer Circle
Caledon, Ontario
This gorgeous 4-bedroom house offers all-in-one accommodation. Its resort-like amenities offer a luxurious and comfortable Modern Touch while wraparound breathtaking nature allows you to have a Country Lifestyle. House is nested on 2-acre property in Caledons prestige Palgrave Neighbourhood. 3,225 SQ.FT plus Fully finished basement with 3 pc bath Walk-up separate entrance offers additional living space to accommodate guests or a growing family or In-law suite. The new 20ft 40 ft Inground Pool w/Bathroom, Pool House, and Covered Outdoor Dining is truly an Entertainer's Dream! The house is adorned with gleaming hardwood floors, pot lights, and a sun-drenched window that bathes the space in natural light.Open concept living and dining, cozy family room with a wood fireplace, Eat-I Kitchen with granite countertop, central Island, and SS appliances. 4 Generously sized Bedrooms: Huge master bedroom Boost 9ft Ceilings, 5pc Ensuite, W/I Closet and Private Covered Balcony. 2nd bedroom has 2 pc semi ensuite. It's Move-In Ready And Close To Amenities Such As Schools, Libraries, Fine Dining, And Parks. We are inviting all nature lovers and privacy seekers! Schedule your visit today! **** EXTRAS **** Jenn-Air Gas Range, S/S Fridge, B/I Dishwasher, Wine Fridge, Stackable Washer/Dryer, Central Vac, All Pool Equipment Including H/E Titan Pool Heater (140,000 BTU), Generac Generator w/Hook-ups, Garden Shed, Kids playground, Irrigation. (id:35492)
One Percent Realty Ltd.
31 Ladd Avenue
Brantford, Ontario
Welcome to this beautiful Built 2 storey, 3 bedroom, 2 bath perfect for all your Your family needs on the best part of town. Bright and spacious with open concept main floor layout, large family size kitchen with S/S appliances. This home is centered in a very young and ambitious community in the newly developed Wynfield West Park in Brantford. Close to great schools, bus route, shopping, parks and close to 403. Move in ready! (id:35492)
Royal LePage Macro Realty
13 Old Indian Trail N
Ramara, Ontario
Beautiful 3 Bedroom Waterfront Home In The Picturesque Community Of Lagoon City. Bright Open Concept Offering A Great Space For Entertaining Family & Friends And Is Located In The Heart of Beautiful Lake Country. Enjoy A Huge Wraparound Waterside Sundeck While Taking In the Panoramic Views of the Lagoon and Lovely Mature Gardens. A Perfect Spot For That Family BBQ While Watching the Boats Cruise By and Taking In The Stunning Sunset Views. Your Private Boat Slip Will Accommodate A Large Boat or Sailboat With No Bridges & Direct Access To Lake Simcoe. Lagoon City Is A Vibrant Community With Onsite Marina, Restaurants, Tennis/Pickleball, Indoor Pool, Club House, Miles of Walking Trails & Easy Access To Private Park With Sandy Beach For Residents Only. **** EXTRAS **** Home Offers Modern Kitchen With Pass-Through To Dining Room. Enjoy Hardwood Floors, Propane Furnace & Fireplace, Concrete Crawl Space, Oversized Garden Shed, Great Fishing From Your Dock. All Bedrooms Have Specially Designed Built-In Closet (id:35492)
Century 21 Lakeside Cove Realty Ltd.
3308 - 2916 Highway 7 Avenue
Vaughan, Ontario
Stellar Contemporary Condo In The Heart of Vaughan's Metropolitan Center. Welcome to Nord West With Its Elegant Architecture & Child Safe Court With Greenspace And School Bus Route. Welcome To Luxurious And Bright 2 Bdr & 2 Bath. $$$ Spent In Builder's Upgrades. Lots Of Natural Light W/Floor To Ceiling Windows. Very Practical Layout, Split Bedrooms. 9 Foot Ceilings, Laminate Flooring Thru-Out. Open Concept Kitchen Boasting Upgraded Backsplash, Upgraded Cabinets and Quartz Counters. Spacious Primary Bdrm Offers Double Mirror Closet & Large Ensuite With Spacious Shower, Upgraded Vanity. Enjoy Unobstructed View Of the 33th Floor Observing Spectacular Sunsets And Illuminated Night City. Enjoy Hotel-Like Amenities: 24-7 Concierge With Security, Party Room, Games Room, Guest Suite Room Booking, Pet Spa, Theatre Rm, Pool Aqua Lounge, Gym, Garden Terraces. Minutes To Vaughan Subway Station/Viva, Hwy 400 &407, Schools, Park, Restaurants, Shopping Center & Much More! Move-In and Call This Unit Home. Or Invest With Confidence. **** EXTRAS **** Paneled Fridge, S/S B/I Oven, S/Steel B/I Microwave With Range Hood, Paneled B/I Dishwasher, Electrical Cook Top, White Stackable Front Load Washer/Dryer, All Existing Window Coverings, All Existing Light Fixtures.1 Parking, 1 Locker. (id:35492)
Ipro Realty Ltd.
906 - 15 North Park Road
Vaughan, Ontario
*LOCATION*LOOCATION*Unlock the potential of this Spacious 2-Bedroom,2-Bath Condo that offers perfect layout and unobstructed breathtaking views that bring natural light and serenity into your home, overlooking the Park, located in a highly sought-after building within the prestigious Beverley Glen Community. This Open-Concept Layout Unit is designed for both living and entertaining. Key features include *Well-maintained building: Enjoy peace of mind in a secure, well-managed building with great amenities. *Bright and airy living spaces: Spacious rooms with good-sized closets and large windows.*Master suite: Private retreat with en-suite bath, Second bedroom: Perfect for guests or a home office.*Unobstructed views* Prime location: Convenient access to schools, shopping, dining, and public transit, plazas, parks. Easy access to Hwy 7, 407. Schedule a viewing today to experience all it has to offer! (id:35492)
Royal LePage Your Community Realty
2073 Kate Avenue
Innisfil, Ontario
EXCEPTIONAL OPPORTUNITY FOR FIRST-TIME BUYERS OR INVESTORS: TWO HOMES WITHIN WALKING DISTANCE OF THE BEACH! This property features two move-in-ready bungalows, offering incredible potential for in-law living or rental income possibilities to offset your mortgage. Nestled on a spacious 60 x 200 ft mature lot with plenty of parking, it provides ample room to relax, entertain, or even expand. Located in a desirable in-town location just minutes from all of Alcona’s amenities and within walking distance to Innisfil Beach and Park, this home is ideal for investors, first-time buyers, or families seeking flexibility. Step inside and enjoy bright, open-concept living spaces designed for comfort. In-floor heating adds exceptional comfort, while both homes feature well-maintained interiors and exteriors, and each is equipped with its own washer and dryer. Surrounded by year-round recreation options, including trails, parks, golf courses, marinas, and Friday Harbour Resort, you’ll love the lifestyle this home provides! Don’t miss out; take the first step toward making this unique property your own #HomeToStay and start envisioning your future here! (id:35492)
RE/MAX Hallmark Peggy Hill Group Realty Brokerage
112 Crompton Drive
Barrie, Ontario
Charming family home located in a very desired neighborhood, close to all amenities, schools, parks, shopping centres, hospital, movie theatre, restaurants, Georgian College, Rec Centre, Barrie Golf & Country Club, easy access to Hwy 400 & downtown Barrie with its beautiful waterfront & beach. Gorgeous property with curb appeal plus, huge lot 166 deep lot backing onto forest, what a view, lovely perennial gardens surround the property. All brick bungalow, finished top to bottom by builder, 3 bedrooms up, 1 down, 3 full baths, open concept plan up & down. Primary bedroom with walk-in closet and 3 pc ensuite. Walk out from kitchen to deck areas leading to your little oasis, pool (new liner & solar blanket 2023), hot tub (new cover 2023), Tiki bar! Lower level family recreation area with gas fireplace and lots of oversized windows for lots of natural light. Shingles (2020). A no carpet home, hardwood & ceramic on main floor. California shutters, central vac, central air, fenced yard (id:35492)
Royal LePage First Contact Realty Brokerage
46 Halliday Drive
East Zorra-Tavistock, Ontario
Welcome to 46 Halliday Dr. in Tavistock, a stunning 4-bedroom, 3-bathroom home that perfectly combines modern updates with peaceful living. Nestled in a desirable neighborhood with no rear neighbours, this home offers both privacy and tranquility. Inside, enjoy the fresh updates completed in 2024, including a fully painted main floor, a custom kitchen island, quartz countertops, an undermount sink, updated light fixtures, and a stylish new backsplash. The primary bedroom features brand-new hardwood flooring, adding elegance to your personal retreat. Step outside to the backyard oasis, complete with a hot tub and a brand-new cover, ideal for unwinding after a long day. The 2-car garage and concrete driveway add convenience and curb appeal. Perfect for families or those looking for a serene yet modern home, 46 Halliday Dr. delivers it all. (id:35492)
Keller Williams Home Group Realty
476 Bedford Park Avenue
Toronto, Ontario
Incredible Opportunity on the Best Block of Bedford Park! Beautifully Renovated and Updated Large Family Home on a Rare Super Private Lush Landscaped 40 by 133ft lot complete with swimming pool and composite deck with full-size remote retractable awning. Huge living room with high ceilings and a stunning full length marble surround feature wall with gas fireplace. Nice size dining room with hidden built-ins for extra storage. Elegant and practical Recently renovated STUTT Eat-in Kitchen complete with Built-in Top of the line appliances, beautiful marble countertops, island with 2 beverage fridges, combined with Family room adorned by cozy wood burning fireplace. Massive Primary room with 2 Walk-in closets, Timeless and perfect spa-like ensuite with double sinks, stand alone tub, and well proportioned shower with bench. 3 additional spacious bedrooms, complete with closet built ins and 2 more fully renovated bathrooms. Newly Renovated Functional family basement (not reflected in photos) with large Mudroom, Cool office space, full laundry room, big rec room with wall unit, 3 piece bathroom, and an additional bedroom(currently gym), complete with access to a real 2 car garage! Abundance of storage throughout, so many more upgrades, must see to fully appreciate! Close to amazing schools, parks, shopping, 401, Downtown, Restaurants and so much more! (id:35492)
Forest Hill Real Estate Inc.
3000 Creekside Drive Unit# 807
Dundas, Ontario
Welcome home to the best view these buildings have to offer at Creekside Drive in beautiful Dundas. Unit 807 is bright and spacious with over 1150 sq ft, offering beautiful large widows and balcony overlooking the Creek and Spencer Creek Trail. Entrance foyer leads to a galley kitchen with granite counters, breakfast bar, and opens to a dinette that leads to large patio doors to a private balcony. Centrally located in the unit is a spacious Living and dining room combo with electric fireplace. This unit has 2 bedrooms, the master with 3 pc ensuite, and walk-in closet. Second bedroom also overlooks the creek and has an adjacent second 4 pc bathroom. Laundry is in unit with a brand new stackable washer and dryer. This unit offers beautiful updated flooring and plenty of storage space. There is a private locker for storage and one parking space underground. Easy accessibility of all amenities within walking distance or short drive by car. Come check this unit out you will be amazed. (id:35492)
RE/MAX Escarpment Realty Inc.
171 Acton Street
Strathroy-Caradoc, Ontario
Welcome to this gorgeous, fully finished 2 story home featuring 3+1 bedrooms and 3.5 baths, perfectly situated in the sought-after north end, backing onto North Meadow School. This residence showcases pride of ownership and meticulous attention to detail throughout. As you step into the main level, you'll be greeted by a bright and inviting open-concept layout adorned with elegant crown molding and exceptional trim work. The spacious living room boasts a custom gas fireplace feature wall and a built-in speaker system, making it an ideal space for relaxation and entertaining. The gourmet kitchen is a culinary dream, offering abundant cupboard space, luxurious quartz countertops, and a convenient island with a breakfast bar for casual dining and for family time there is a spacious dining area with a patio walkout to the backyard. The main level also includes a versatile front office/den with a custom bookshelf, a two-piece bathroom for guests, a laundry room complete with a sink leading to the attached double car garage. Ascending to the second floor, you'll find 3 generously-sized bedrooms, including a stunning primary suite featuring a tray ceiling, a large walk-in closet and a stunning 5 piece ensuite equipped with a custom glass shower, soaker tub, double sinks, and heated floors. The lower level does not disappoint, showcasing a cozy family room with custom built-in shelving and another gas fireplace, along with a spacious bedroom and a 3 piece bathroom with a glass shower. Theres also a storage room that offers potential for converting into an additional bedroom. Step outside to appreciate the beautifully landscaped outdoor space, where you'll find a large deck (partially covered) and a fully fenced yard adorned with maturing trees. Complete with a gas line for the barbecue, a Sandpoint/sprinkler system & countless custom upgrades in a prime location close to great schools, the 402, Gemini Arena, Rotary walking trails, and more, this home is truly a must-see! (id:35492)
Century 21 Red Ribbon Rty2000
977 Sunnyside Road
Kingston, Ontario
Welcome to your dream home! Nestled on a peaceful cul-de-sac right in the heart of town, this stunning custom home offers the perfect blend of tranquility and convenience. Spanning 1.664acres, this private retreat features a spacious main floor house, with two thoughtfully designed guest suites with two additional kitchens and common space in the basement and all the amenities you need for luxurious living. The centerpiece of the property is a sparkling heated saltwater pool, with your very own tiki-hut, ideal for Summer relaxation and entertaining. Whether you're hosting family gatherings or enjoying a quiet retreat, this home provides a serene oasis just minutes from shopping, dining, and schools. This property also features an additional detached double car garage, perfect for a shop or recreational vehicles. With ample space, multiple living areas, and the versatility of guest suites, this property is perfect for multigenerational living or even as a Summer getaway. The beautifully landscaped grounds and proximity to town's conveniences make this property a rare find. (id:35492)
RE/MAX Rise Executives
8 Ontario Street
Havelock-Belmont-Methuen, Ontario
8 Ontario St, Havelock - Fantastic 4-Plex Opportunity! Discover the perfect investment or owner-occupancy opportunity at 8 Ontario St in Havelock. This well-maintained 4-plex, serviced by town utilities, offers a prime location in a peaceful area while remaining just steps from all the amenities Havelock has to offer. The main floor 1-bedroom unit is currently vacant, presenting a rare chance to move in and make it your own or set a fresh market rent. The remaining units are occupied by quiet, mature tenants, ensuring a stable income stream for years to come. This propertys excellent cash flow potential means your mortgage payments could be covered, with money left over! Whether you're a first-time investor, seasoned landlord, or looking for an affordable way to live and earn, this 4-plex is a great deal. (id:35492)
Royal LePage Frank Real Estate
56 Draper Crescent
Barrie, Ontario
BEAUTIFUL FAMILY HOME IN PAINSWICK WITH TASTEFUL UPDATES & AN ENTERTAINMENT-READY BACKYARD! Welcome to this wonderful 2-storey home situated on a quiet side crescent in the heart of Painswick, where convenience meets family-friendly living! This property's classic brick exterior with black accents and a double garage exudes timeless charm, while the pie-shaped lot offers a spacious backyard designed for relaxation and entertainment. The back deck with a privacy wall, patio, and firepit area are perfect for entertaining, while the sizeable fully-fenced yard offers plenty of space for the kids to play or the pets to run. The backyard is complemented with two handy garden sheds - perfect for storing tools and toys. Inside, the main floor offers a functional layout with an open-concept kitchen overlooking a bright and inviting breakfast and dining areas, featuring large windows, sleek white cabinetry, stainless steel appliances, and plenty of room for entertaining or everyday meals. The combined family and living room is a great spot to relax and put your feet up. A separate side door entry conveniently leads to a combined laundry/mudroom with direct garage access, where you'll find bonus storage space for the boots and jackets, making daily routines a breeze. Upstairs, the spacious primary bedroom is your personal retreat, boasting a 5-piece ensuite and a walk-in closet. The partially finished lower level offers a large rec room with an oversized basement window and a spacious storage room with a bathroom rough-in, providing an opportunity to increase the finished space if you'd like. Located near parks, schools, transit, library, shopping, and dining and just minutes from Downtown Barrie and Centennial Beach, this home offers everything you need in a thriving community. Don't miss the opportunity to make this property your next #HomeToStay! (id:35492)
RE/MAX Hallmark Peggy Hill Group Realty Brokerage
11 Bronte Road Unit# 503
Oakville, Ontario
Luxury Waterfront Living at The Shores – Suite 503 Welcome to The Shores, where luxury meets lifestyle in the heart of Oakville’s stunning waterfront community. This 1-bedroom + den, 2 full bath condo offers approx. 874 sq. ft. of stylish, comfortable living space with a private terrace perfect for enjoying the tranquil surroundings. Suite Highlights: 1 Bedroom + Den: Spacious, ideal for a home office or guest room 2 Full Bathrooms: Modern finishes, ensuring convenience and privacy Private Terrace: Your personal outdoor space to relax and unwind Building Amenities: Experience resort-style living with: Library & Theatre Room Guest Suites for visitors Billiards Room Multiple Party Rooms with a full kitchen for hosting Gym & Fitness Rooms to stay active Rooftop Terrace with BBQ area overlooking the lake In-ground Pool & Hot Tub for enjoyment Prime Location: Step outside and discover Oakville’s finest dining and boutique shops, all just steps away. Enjoy easy commuter access and walking trails that let you explore the beautiful waterfront. Do you have a boat? The nearby Bronte Harbour Marina has everything you need for your aquatic adventures! This is your opportunity to live the waterfront lifestyle you’ve always dreamed of at The Shores. Don’t miss out on this incredible home in a prestigious location! Some photos have been virtually staged (id:35492)
Royal LePage Macro Realty

