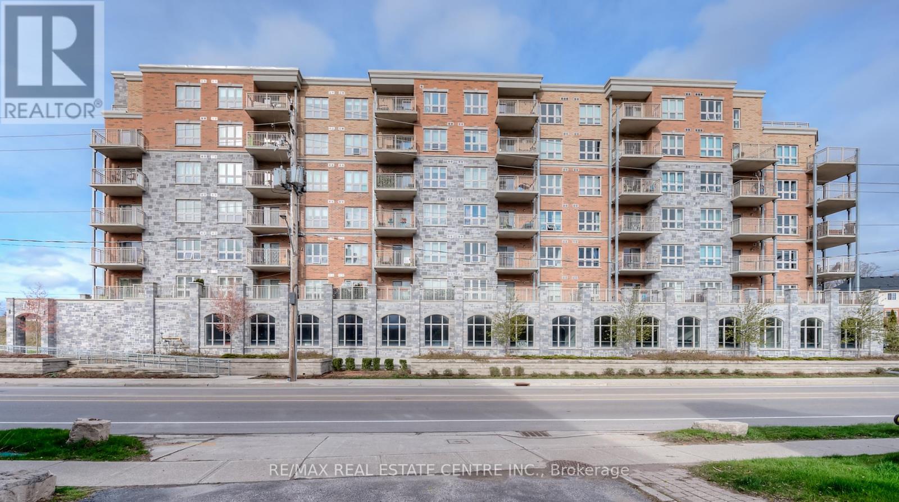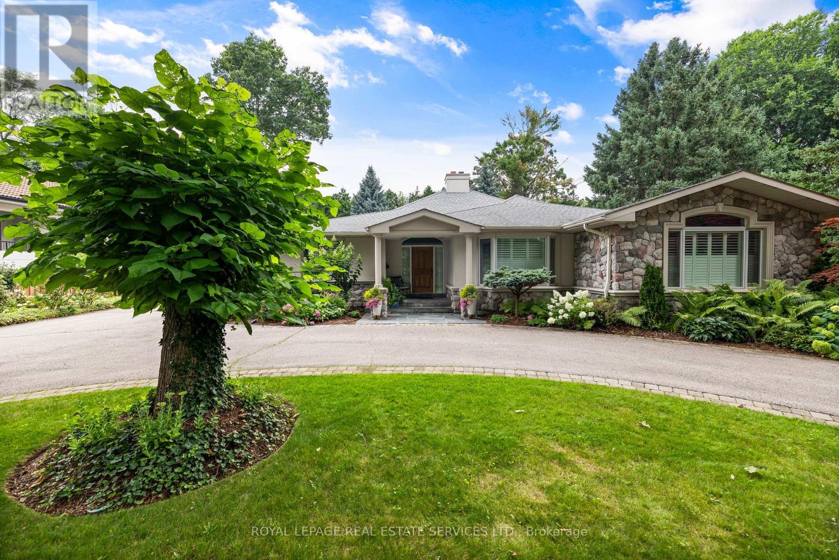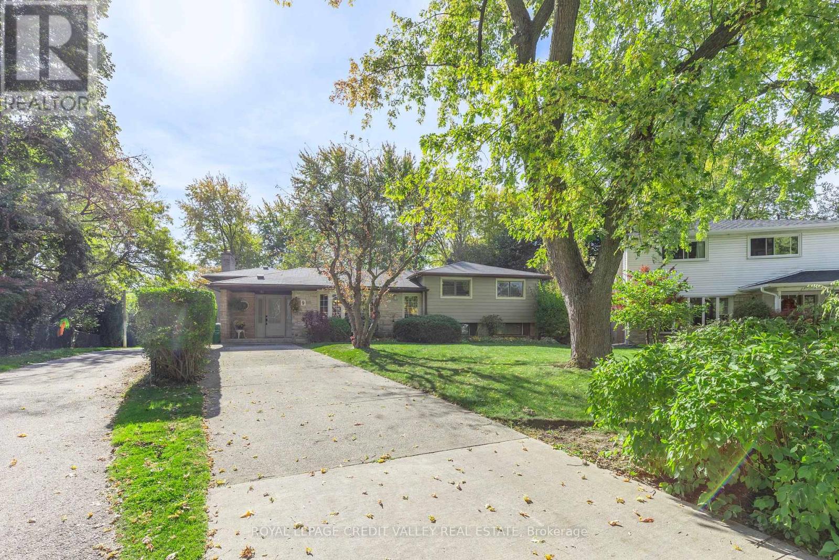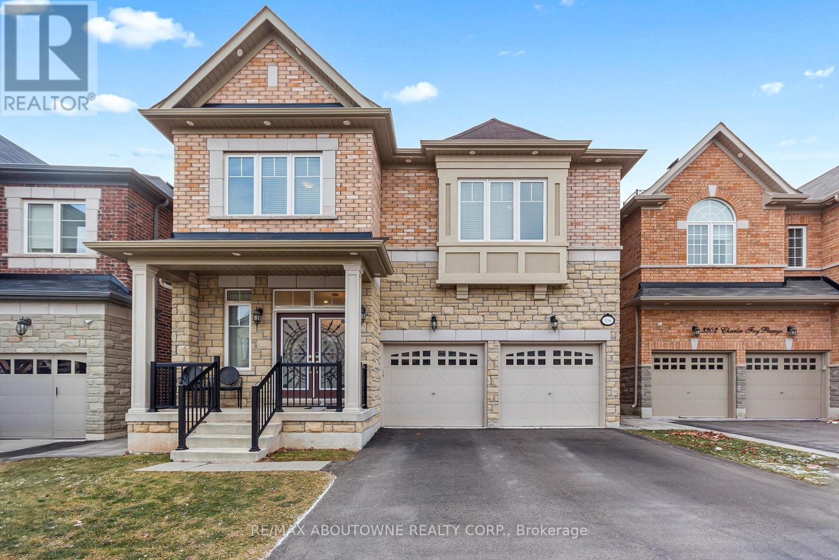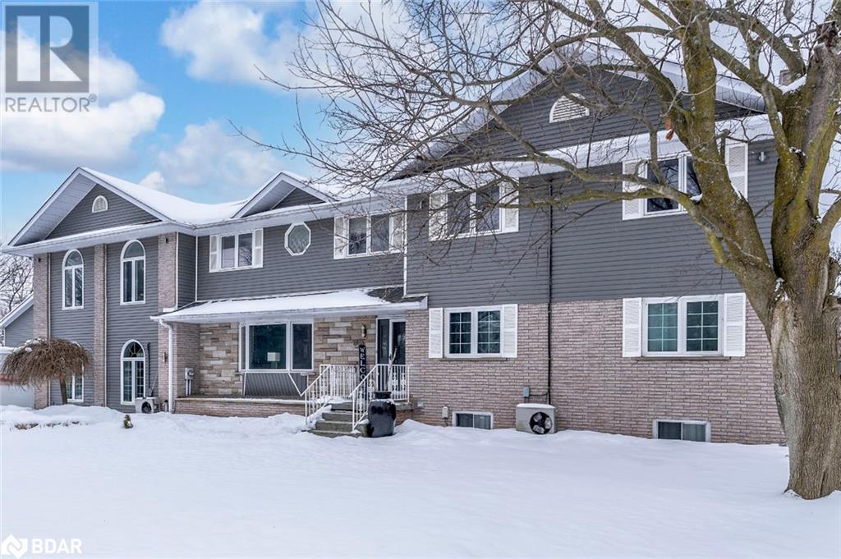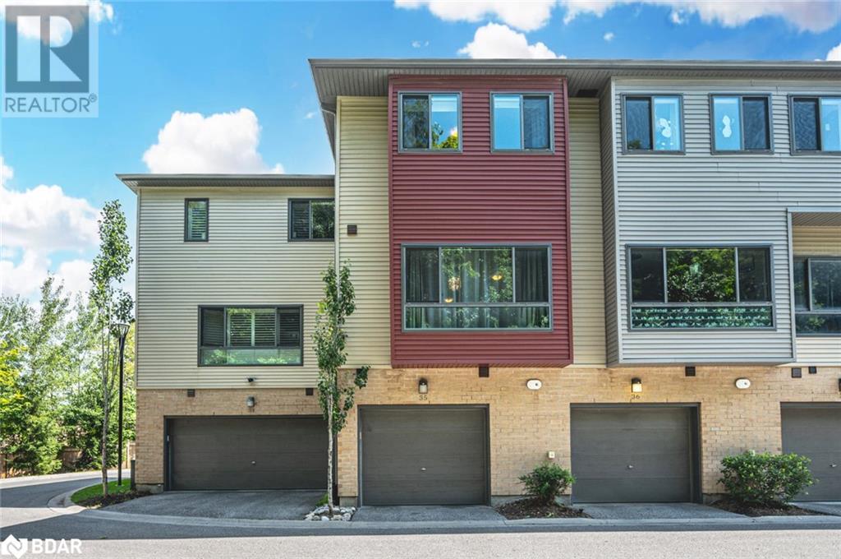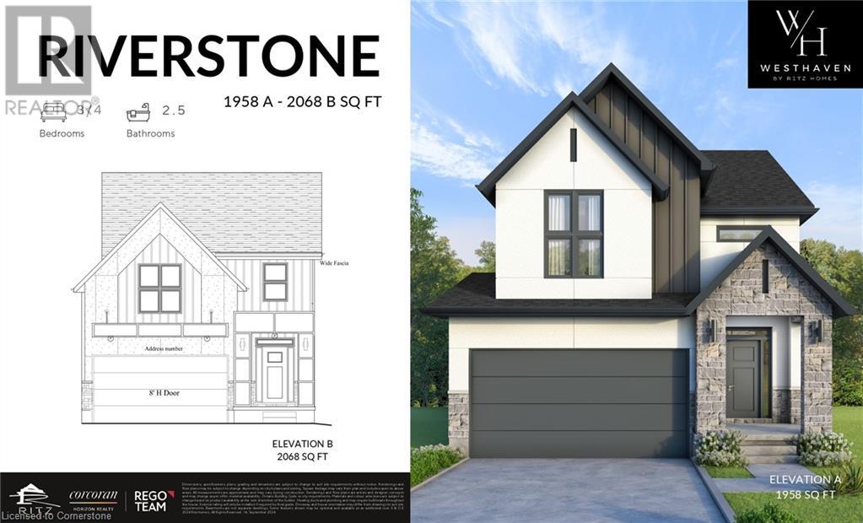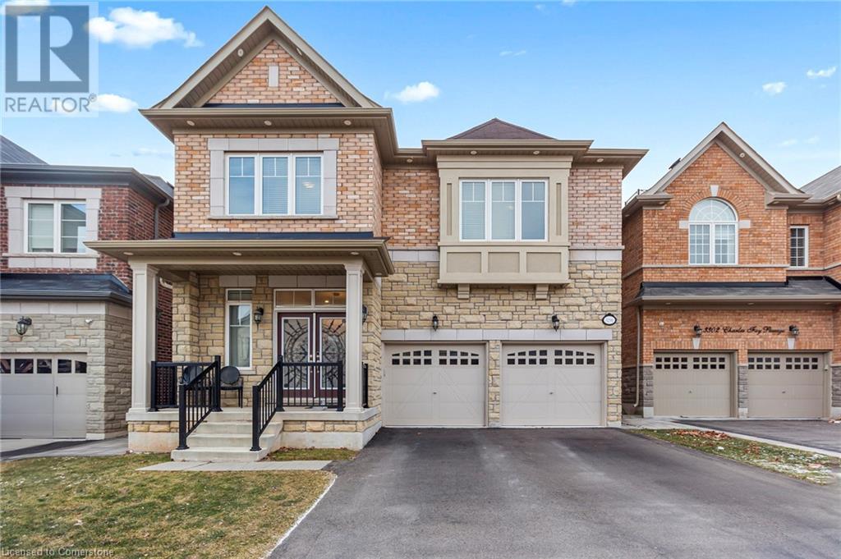404 - 160 Densmore Road
Cobourg, Ontario
Welcome Home - Brand New Condo Townhouse in Cobourg A Modern Retreat Awaits! Discover the epitome of modern living with this newly built 2-bedroom, 2-bathroom condo townhouse in the heart of Cobourg! Spanning 1,021 sq. ft., this sunlit home is perfect for first-time buyers or anyone seeking a chic, low-maintenance lifestyle. Step into a beautifully designed open-concept layout that boasts abundant natural light and premium finishes throughout. The stylish kitchen is the heart of the home, equipped with stainless steel appliances and a spacious center island ideal for cooking, entertaining, or enjoying casual meals. The bright and airy living area flows seamlessly to a cozy front patio, perfect for morning coffee or unwinding in the evening. Nestled just minutes from Cobourg Beach, this home offers easy access to the best of Cobourgs downtown charm boutique shops, cafes, and restaurants are all nearby, with convenient highway access for effortless commuting. Embrace the opportunity to start fresh or simplify your lifestyle in this beautifully crafted home in a vibrant community. No Disappoints here !! Come experience all this exceptional property has to offer! **** EXTRAS **** Gas Burner and Equip, Central Air and Equip, ELF's, S/S Fridge, Stove Washer, Dryer and Built-in Dishwasher. (id:35492)
Sutton Group-Heritage Realty Inc.
612 - 155 Water Street S
Cambridge, Ontario
Looking for a great condo with an amazing view? Need 2 parking spots? Look no further!! This home has a stunning view of the Grand River and the downtown! This Gorgeous 2 bedroom, 2 full bath condo is located in historic downtown Galt and is minutes to all that the downtown has to offer with access to lots of shopping, great restaurants, the Gaslight district, and more.The open concept layout is very spacious and features lots of recent updates including paint, bathroom fixtures (2024), Lighting (2021), SS Stove (2018), kitchen cabinets (2020), granite backsplash (2018), quartz countertops, and a full complement of stainless appliances. The living area is spacious with a great kitchen and separate dining area and features amazing views of the Grand River and the downtown from all rooms and also from the private balcony. The laundry is in a closet off the foyer and is still a full-size washer and dryer. Flooring is premium laminate throughout except for the bathroom floors which are tiled. The primary bedroom features a large window - again with a great view. This bedroom also has a huge walkthrough closet and a 4pc ensuite bathroom with a quartz countertop, newer hardware, and a large step-in shower. The 2nd bedroom also overlooks the river and has great downtown views. This home has 2 parking spots with the garage spot in the #1 position for a very short walk to the elevator and it is also right beside the bicycle storage if you like to ride rather than drive. The 2nd parking spot is above-grade outdoor parking and both spots are OWNED!! A very rare feature in most 2 bedroom condos. The building has ample visitor parking, a playground area, a separate gazebo, and an outdoor patio, and best of all, there's a rooftop terrace with seating and a BBQ. Want to be close to the action? All the downtown amenities, parks, and walking trails (the main trail to Paris runs along the Grand River just minutes away!) are right on your doorstep. Come and see for yourself! (id:35492)
RE/MAX Real Estate Centre Inc.
4 Clover Court
Kawartha Lakes, Ontario
4% VENDOR TAKE-BACK FINANCING OPTIONS AVAILABLE FOR STUNNING 1.61 ACRE WATERFRONT LOT! Take advantage of the Vendor Take-Back financing options, making your dream of owning this incredible waterfront property featuring 140 feet of Southern exposure on Lake Crego even more attainable! This property is conveniently located just 2 hours from the GTA, and a short drive from Kinmount, Bobcaygeon, and the Trent System. The 4-season direct waterfront home or cottage offers 140 ft of beautiful waterfront on a 1.61-acre lot w/ no neighbours in sight, ensuring the utmost privacy. Step inside to discover a bright interior highlighted by five skylights and a charming Juliette balcony facing the lake, perfect for enjoying stunning sunsets. The home's layout can be easily configured w/ 5-7 A/G bedrooms. The three-season sunroom is ideal for morning coffee or evening relaxation, while two fireplaces add a cozy touch to your living space. The walkout basement includes a snooker table and ping pong table for immediate enjoyment. This property boasts modern conveniences, including two laundries, an oversized two-car garage, a 10x16 workshop, and a 6x8 shed. The dock is included, making it easy to enjoy all the water activities Crego Lake offers. The home features LED lighting and appliances; most furnishings are conveniently included. The association dues are only $300 annually for 2024, and the private road is maintained year-round. This road separates the 51 lakefront cottages from 600 acres of Cottage Association land, offering approximately 20 km of walking trails. Beyond this, you can explore the expansive 4800-acre Somerville Forest. The landlocked smaller lake has a 10hp motor limit, ensuring a peaceful environment w/ loons, deer, and moose nearby. Heating is efficient, using 4-5 bush cords of firewood supplemented w/ about $300 in propane, and hydro costs range from $65-120/month. New septic system in 2007 & fibre optic internet available. Your waterfront #HomeToStay awaits! (id:35492)
RE/MAX Hallmark Peggy Hill Group Realty
70 Leggett Avenue
Toronto, Ontario
Welcome to 70 Leggett Ave!A rare opportunity to own an over 4000 square foot sprawling bungalow on an exceptional extra-wide lot at the end of a cul-de-sac. Thoughtfully designed with a well-planned layout, this home features 3 spacious bedrooms and 4 bathrooms, providing ample space for your family.The oversized primary bedroom includes a generous walk-in closet and a 3-piece ensuite. The heart of the home is the chefs kitchen, complete with a centre island, Wolf Range, granite countertops, a breakfast area, and stainless steel appliances perfect for cooking and entertaining. Step outside to enjoy the beautifully landscaped front and backyards, adorned with mature trees and vibrant perennial gardens. The massive circular driveway accommodates up to 10 cars, offering convenience and elegance.Located on a private, dead-end street in the highly desirable Etobicoke neighborhood, this home combines tranquility with prime accessibility. You'll be just minutes away from top-rated schools, grocery stores, Highway 401, TTC transit, and parks. **** EXTRAS **** *main heat is hot water, auxiliary heat is forced air, 3 AC units as there are 3 different cooling zones* (id:35492)
Royal LePage Real Estate Services Ltd.
9 Norval Crescent
Brampton, Ontario
Welcome to 9 Norval Crescent, a quiet street found in the Peel Village Area of Brampton. This Large Side Split includes a full two level addition plus basement. The Home has three good sized bedrooms on the upper level and one found in the basement in addition to two bathrooms. The Flooring is a mixture of hardwood, carpet and ceramic tiles. The kitchen has been renovated and has plenty of cupboard space and stainless steel appliances. There are two fireplaces found in the home. The basement addition can be reached via a separate entrance. There is also a loft or possibly another bedroom in the addition. The backyard is very private and backs onto Peel Village Park. There is an inground swimming pool which is heated by solar panels. The backyard is landscaped and includes patio areas near the pool and sauna. Peel Village is known as a family community with top quality schools. There is an extensive path system throughout which takes you to the ice rink or the splash pad. A Must See **** EXTRAS **** Kitchen appliances 2023, front door and composite siding 2024, solar panels 2023, roof 2022, furance and AC 2021 (id:35492)
Royal LePage Credit Valley Real Estate
3298 Charles Fay Pass
Oakville, Ontario
Gorgeous 4-Bedroom, 5-Bath home nestled in a quiet and desirable neighbourhood, offers exceptional upgrades and a thoughtfully designed layout, perfect for modern family living. Sitting on a rare 127-foot deep lot, the backyard is ideal for entertaining, family gatherings, or simply relaxing in your private outdoor oasis. The main floor features a functional layout with distinct living, dining, and family rooms, as well as a bright breakfast area filled with natural light. The kitchen is a chef's dream, complete with a spacious island, ample cabinetry, and stainless steel appliances. Stylish light fixtures enhance the ambiance, while the family room's fireplace creates a warm and inviting atmosphere, seamlessly opening to the beautifully fenced backyard. The second floor boasts four generously sized bedrooms, three full bathrooms, and a convenient laundry room. The primary suite offers a spacious walk-in closet and a luxurious 5-piece ensuite. A unique highlight of this home is the versatile loft, offering endless possibilities as a home office, fifth bedroom, or private suite. With a double car garage, second-floor laundry, and an unbeatable location in The Preserve, this stunning home combines style, functionality, and comfort. Don't miss the opportunity to make it yours! (id:35492)
RE/MAX Aboutowne Realty Corp.
369 Ladycroft Terrace
Mississauga, Ontario
Community and convenience come together with this low-maintenance townhome in south-east Cooksville! The main living area features a bright and sleek, open-concept kitchen with stainless steel appliances, a large breakfast bar - great for entertaining, spacious dining area and plenty of extra storage. The ground floor family room is filled with natural light and makes a great work from home space. Rich hardwood floors flow through the living areas and bedrooms, creating a warm atmosphere while 9ft ceilings add a sense of space and comfort. The primary bedroom checks all the boxes with a spacious walk-in closet, a 4-piece ensuite with a spa-like soaker tub and a Juliette balcony overlooking green space. Enjoy two outdoor spaces: a ground floor terrace and a 2nd floor balcony off the living room - both backing onto a walking trail with no rear neighbours. Close to top-rated schools, with One Health fitness club at your doorstep, easy access to the QEW, 427, and 401, plus MiWay and GO transit, this home is nestled in a quiet complex and ready for your next chapter. **** EXTRAS **** Stainless Steel Appliances: Double Door Fridge, Gas Stove, Dishwasher & Microwave. Washer/Dryer, All Electric Light Fixtures & California Shutters, BBQ and Patio Furniture. (id:35492)
RE/MAX Professionals Inc.
715 - 50 George Butchart Drive E
Toronto, Ontario
Absolutely Gorgeous 7th Floor Park Facing Unit With Fantastic Unobstructed Panoramic View Of The Park And Pond, approximately 700sf unit Including Private Balcony. Great layout lots of storage, walking closet at the entrance, large Den can be used as second bedroom, state of the art amenities. Conveniently located with schools, shopping parks and transportation near by. **** EXTRAS **** S/S Fridge, Stove, Dishwasher, Washer, Dryer, Microwave. 1 Parking Space, 1 Locker. (id:35492)
Exp Realty
1923 10th Line
Innisfil, Ontario
MULTI-GENERATIONAL LIVING ON 1.3 ACRES WITH A FULL SECONDARY DWELLING! This exceptional property, located just outside the charming community of Stroud, offers serene country living and city convenience. This multi-residential and multi-generational entertainers' home features over 8,500 sq. ft. of finished living space, including a fully finished main house, a pool house, and separate studio space, making it truly one of a kind. The main house features a warm and elegant interior with 5 bedrooms, 4 bathrooms, updated flooring, and a desirable layout with multiple walkouts, perfect for entertaining. The kitchen boasts butcher block counters, white cabinets, and stainless steel appliances. The second floor primary suite impresses with a private entertainment area, sitting area with a fireplace, private balcony, office area, and ensuite with walk-in closet and in-suite laundry. The lower level is highlighted by a traditional wooden wet bar and spacious recreation room. Ideal for extended family, the pool house is an approved accessory dwelling and features exotic tigerwood flooring, skylights, a wall of windows overlooking the pool, a spacious living room with vaulted ceilings and a wet bar, a full kitchen, 2 bedrooms, and 2 bathrooms. The pool house also has a 690 sq. ft. basement with plenty of storage and its own gas HVAC and HWT. The bonus studio space welcomes your creativity and offers an open-concept design. Enjoy an in-ground pool, expansive stamped concrete patio, multiple decks, and plenty of green space for family events and activities. Additional amenities include a paved area for a basketball court and an ice rink, exterior lighting, a sprinkler system, and 2 storage sheds. The property has 800 Amp service and a side gate offering access to drive to the backyard, which is the perfect spot to park the boats or toys. (id:35492)
RE/MAX Hallmark Peggy Hill Group Realty Brokerage
369 Essa Road Unit# 35
Barrie, Ontario
SUNNY 3-STOREY TOWNHOME IN ARDAGH WITH MODERN UPGRADES & TANDEM GARAGE! Welcome to this stunning, energy green star certified 3-storey townhouse, located in the highly sought-after Ardagh community! Step inside and experience the bright, open-concept living and dining area, perfect for entertaining or relaxing. The modern kitchen features sleek stainless steel appliances, offering both style and functionality. Walk out to your sunny balcony and enjoy your morning coffee in the fresh air! Upstairs, you’ll find two generously sized bedrooms, including a primary suite with a private 3-piece ensuite. The additional 4-piece bathroom is perfect for guests or family. Large windows throughout flood the home with natural light, creating a warm and inviting atmosphere. The convenience doesn't stop there—this home includes upper-level laundry and a tandem garage with space for two cars and extra storage! Additionally, Sean townhomes use low VOC building materials, high performance heating ventilation systems and superior insulation and window treatments to lower energy consumption! Enjoy a shaded sitting area on your front patio, perfect for winding down after a long day. Designed for those seeking a low-maintenance lifestyle, this vibrant community offers easy access to all amenities, and you're just minutes from Highway 400 for a quick commute! Vendor Take Back (VTB) financing may be available. Don’t miss out on this amazing opportunity! Your bright and modern #HomeToStay awaits! (id:35492)
RE/MAX Hallmark Peggy Hill Group Realty Brokerage
20 Executive Drive
Whitchurch-Stouffville, Ontario
Vintage Brick Bungalow On 1.08 Acres In Area Of Estate Homes, All Wood & Tile Flooring, Main Great Room Walkout To Deck, Kitchen Walkout To Sunroom, Separate Entrance For Walk-Out Basement, Beautiful Park-Like Backyard, Amazing Location **** EXTRAS **** 2 Separate Kitchens On Main & Lower, 2 Washers & 2 Dryers, Minutes To Bloomington Go Train & Hwy 404 (id:35492)
Homelife Landmark Realty Inc.
222 - 60 Honeycrisp Crescent
Vaughan, Ontario
Welcome to Modern, Spacious rare smooth 10'ft. High Ceilings by Mobilio Condos In The Heart Of Vaughan with one parking. This property has fantastic non-obstructed west-facing views and floor-to-ceiling windows that bring bright natural light. The unit features a one-bedroom and versatile den with a door that can be converted to a second bedroom, or a home office. High-end finishes throughout with an Open Concept Kitchen With Dining And Living Room, Ensuite Laundry, Stainless Steel Kitchen Appliances Included. Stone Counter Tops & Backsplash and Large Balcony. Amenities includes State-Of The-Art features such as Party Room & Meeting Room, Fitness Gym, Lounge, Guest Suites, Terrace With BBQ Area. An Underground passage that is steps away from Vaughan Metropolitan Subway Station, Viva & Go Transit Hub. Easy Access To Hwy 7/400/407, YMCA, York University, Seneca College, Banks, Ikea, Cineplex, Costco, Restaurants, Wonderland And Vaughan Mills Shopping Centre. **** EXTRAS **** Built-in fridge, built-in dishwasher, stone counter-top stove, stainless steel kitchen appliances, window coverings, Washer and Dryer. (id:35492)
Century 21 Kennect Realty
217 - 1 Uptown Drive
Markham, Ontario
Large one bedroom (596sf) luxury condo in excellent condition located in Unionville/Markham. With one of the most functional and thoughtfully designed floor plan. Near all Amenities: Shopping (No Frill, Shopper's Drug Mart), Viva Bus, Go Train Station, Banks, Restaurants, McDonald, Cinemas & etc. Steps to Highway 7, Close to 407/404. High ranking School Zone (Unionville High School), Near York University(Markham Campus) Built by Award Winning Builder: Time Group with great facilities (Indoor Pool, Gym, Party Room, Roof Top Garden & Guest Suite). Great for new Immigrants, Investors & Retirees! One Parking & Locker Included! **** EXTRAS **** Ideal for those seeking sophisticated condo living with highway accessibility. Don't miss this exceptional opportunity to Elevate your lifestyle in Markham's premier Location. (id:35492)
Century 21 Kennect Realty
147 Blue Jay Crescent
Grey Highlands, Ontario
Introducing 147 Blue Jay Crescent, a stunning new residence set on a peaceful 2-acre lot where modern elegance and functional design converge; the expansive 2,900 sq ft main floor, with soaring 10-foot ceilings and large windows flooding the space with natural light, features a state-of-the-art kitchen complete with a striking Caesarstone waterfall island, top-of-the-line Jennair appliances, and custom floor-to-ceiling cabinetry paired with a walk-in pantry for seamless organization, while the adjoining living area boasts a custom woodwork entertainment center and a sleek linear gas fireplace, creating a perfect blend of style and comfort; the private primary suite offers a spa-inspired en-suite bathroom with premium finishes and a spacious walk-in closet, complemented by two additional bedrooms, a chic full bathroom, a guest powder room, a dedicated office space, and a large laundry/mudroom for everyday convenience; the 2,700 sq ft walkout lower level provides a versatile blank canvas for your creative vision, and the covered porch, accessible from both the primary suite and dining area, invites you to unwind amidst the serene backdrop of mature Maple and Spruce trees; a 3-car garage prewired for electric vehicle chargers and with direct access to both the main and lower levels, combined with the property's proximity to Beaver Valley Ski Club and the new local hospital, makes this home an exceptional blend of luxury, privacy, and convenience, offering endless possibilities to create your dream lifestyle. **** EXTRAS **** Tarion warranty. (id:35492)
Forest Hill Real Estate Inc.
2602 - 36 Lee Centre Drive
Toronto, Ontario
Step Into This Stunning, Bright, And Modern Condo Featuring Breathtaking Unobstructed Views From Both The Living Room And Master Bedroom. The Generously Sized Den Offers The Perfect Option For A Second Bedroom. Enjoy Upscale Amenities In A Well-Appointed Building, All While Being Conveniently Located Near Shopping Malls, Public Transit, The 401, Grocery Stores, And Schools. Don't Miss Your Chance To Make This Exceptional Space Your Own! (id:35492)
RE/MAX Metropolis Realty
39 Bannockburn Road
Kitchener, Ontario
Set on 0.52 of an acre, this exclusive Caryndale location is being offered for the first time for sale. Custom built in 1984, this home is the epitomy of country living in the City. This absolutely stunning lot has no rear neighbours, or neighbours to one side. Smartly laid out bungalow features 4 bedrooms on the main floor, an updated bathroom with walk in shower and enormous eat in kitchen with ample cupboard space and walkout to patio. Side entrance to the garage and finished basement with rec room, office space, hobby room and additional 3 pc. bathroom. Located close to great Schools and only minutes to the 401! (id:35492)
Royal LePage Wolle Realty
Lt 18 Westhaven Street
Waterloo, Ontario
Located in the desirable Westvale neighborhood of West Waterloo, Lot 18 at West Haven presents a rare opportunity to own a luxurious and sophisticated new home. As part of a limited collection of only nine single-family homes on generously sized lots, this property offers a unique chance to secure a brand-new residence in one of the most sought-after locations in the area. The home will feature durable full brick construction on the sides and rear, ensuring long-lasting quality, while the front elevation will be showcased with elegant stone, stucco, or board-and-batten accents. Inside, expect premium finishes at every turn, starting with engineered hardwood flooring on the main level, complemented by 8ft doors. The oak hardwood staircase, with matching handrails and spindles, creates a seamless flow to the second floor. The chef-inspired kitchen will boast quartz countertops, a high-end stainless steel chimney hood fan, and contemporary cabinetry. Each bathroom will be enhanced with quartz-topped vanities. The living room will serve as a cozy gathering space, featuring a sleek linear electric fireplace. Other notable features include insulated garage doors, a concrete-paved driveway, and a separate side entry to the basement. This pre-construction opportunity at Lot 18, West Haven Street, invites you to envision a future in an exquisitely designed home in the coveted Westvale community of Waterloo. (id:35492)
Corcoran Horizon Realty
303 Ridley Boulevard
Toronto, Ontario
Stunning new custom home in the coveted Armour Heights neighbourhood. This incredible 4+1 bedroom, 6 bathroom home offers a highly functional, modern design with high ceilings and gleaming light hardwood floors, flooded with natural light throughout. An open concept main floor ideal for families and those who love entertaining, featuring a main floor office, formal living room, dining room with servery, mudroom and powder room. A fabulous custom kitchen with quartz counters, a waterfall island and breakfast bar overlooking a lovely family room and ample dining space for large gatherings. Walk out to a custom wood deck and extremely deep backyard, ideal for relaxation or play. The second floor features a luxurious primary retreat with a 5-piece ensuite, walk-in closet, and private balcony, plus two well-appointed bedrooms with a semi-ensuite and a fourth bedroom with a large walk-in closet and 4-piece ensuite. The convenient laundry room completes this level. Step into the lower level to find a spacious rec room, a versatile nanny suite with 3-piece ensuite, sixth bathroom and additional laundry room. Enjoy seamless indoor-outdoor living with a large walk-out to the backyard.Attached garage. Zoned for the highly rated Summit Heights PS and William Lyon Mackenzie CI. Steps to shops and restaurants in Wilson Heights. A great opportunity not to be missed! **** EXTRAS **** Attached garage. Zoned for the highly rated Summit Heights PS and William Lyon Mackenzie CI. Steps to shops and restaurants in Wilson Heights. A great opportunity not to be missed! (id:35492)
Sutton Group Old Mill Realty Inc.
208 Olive Avenue
Toronto, Ontario
Prime Deep Pool Sized Lot in Heart of Willowdale East ( 7,200 Sq.Ft ) Perfect Land for Building Your New Home! Including A Bonus: Upgraded/Renovated 3 Bedrooms Bungalow On It! Newer Kitchen, Laminate Floor, Bathroom, Furnace, Ac, and All Appliances (2022)! Great Schools: Earl Haig S.S, Finch P.S, Cummer Valley M.S! Steps Away From Vibrant Yonge St / Finch Ave: Shops, Restaurants, Subway, Go Train and All Other Amenities! 3 Bedroom Upgraded Bungalow With Separate Side Entrance to Unfinished Basement! Electrical Panel Updated To Breakers. Property Is Being Sold ""As Is, Where Is"" With No Warranties. The Sketch of Old Survey is Available! (id:35492)
RE/MAX Realtron Bijan Barati Real Estate
3298 Charles Fay Pass
Oakville, Ontario
Gorgeous 4-Bedroom, 5-Bath home nestled in a quiet and desirable neighbourhood, offers exceptional upgrades and a thoughtfully designed layout, perfect for modern family living. Sitting on a rare 127-foot deep lot, the backyard is ideal for entertaining, family gatherings, or simply relaxing in your private outdoor oasis. The main floor features a functional layout with distinct living, dining, and family rooms, as well as a bright breakfast area filled with natural light. The kitchen is a chef's dream, complete with a spacious island, ample cabinetry, and stainless steel appliances. Stylish light fixtures enhance the ambiance, while the family room's fireplace creates a warm and inviting atmosphere, seamlessly opening to the beautifully fenced backyard. The second floor boasts four generously sized bedrooms, three full bathrooms, and a convenient laundry room. The primary suite offers a spacious walk-in closet and a luxurious 5-piece ensuite. A unique highlight of this home is the versatile loft, offering endless possibilities as a home office, fifth bedroom, or private suite. With a double car garage, second-floor laundry, and an unbeatable location in The Preserve, this stunning home combines style, functionality, and comfort. Don’t miss the opportunity to make it yours! (id:35492)
RE/MAX Aboutowne Realty Corp.
139 Celestial Grove
Ottawa, Ontario
Discover your future home showcasing over 3200 SQFT of BEAUTIFULLY CRAFTED living space. Facing the picturesque Celestial Park, the SUN-FILLED living and dining rooms offer AMAZING VIEWS OF THE PARK. Large windows flood the space with natural light, creating a serene and cozy atmosphere. The CHEF'S KITCHEN is the heart of the home, boasting neutral-toned cabinets complemented by stylish white hexagon tile backsplash. Brass hardware and gold lighting fixtures add a touch of elegance, making the space both modern and inviting. Adjacent to the kitchen is a LARGE 18x18 family room with a GAS FIREPLACE, whether its family gatherings or hosting friends, this is the perfect setting for creating cherished moments and laughter. Upstairs, you'll find 5 bedrooms and 3 full bathrooms, including an impressive primary suite with DOUBLE WALK-IN-CLOSETS. The primary EN-SUITE is a private sanctuary for relaxation, offering a freestanding soaking tub, glass shower and double vanities w/INCREDIBLE counter space and storage! The other 4 bedrooms are equally spacious and comfortable, making the home ideal for GROWING FAMILIES or MULTI-GENERATIONAL LIVING. The laundry room is conveniently located on the same floor, ensuring ease and convenience. 2 additional full bathrooms including a 2ND EN-SUITE provide ample of privacy for everyone in the family. The low maintenance backyard is fully fenced. MODERN, SPACIOUS & MOVE-IN READY! (id:35492)
Sutton Group - Ottawa Realty
951 Rotary Way
Ottawa, Ontario
Easy and comforting lifestyle with this bungalow + loft in Findlay Creek! Double car-wide driveway + covered front porch and front garden setting the tone. Front door framed with 2 solider windows and an upper transom. Tiled entrance walking + beautiful sight lines of the open concept main floor. Secondary bedroom at the front of the home w/ large window and cathedral ceilings. Access to 4pce bathroom w/ tub/shower, tile & medicine cabinet. Hardwood floor. Formal dining room w/ side window. Open and bright eat-in kitchen and great room. Granite counter tops, SS appliances, floor-to-ceiling cabinets, window looking out the double sink. Great room w/ half cathedral ceiling + gas fireplace. Easy access to rear yard w/ double glass sliding door. Mudroom w/ laundry + access to double car garage. Primary bedroom w/ cosy carpet, big window, they/their closets, 3pce ensuite w/ extended glass shower. This home offers a spacious versatile loft thats its own retreat. 4pce bathroom w/ built-in linen + bedroom. Low maintenance fully fenced yard w/ wood deck & gazebo, semi-inground heated & salt water pool. Great space to unwind or entertain! (id:35492)
RE/MAX Affiliates Realty Ltd.
6690 Beattie Street
London, Ontario
Welcome to this spacious four level backsplit located in the highly desirable Lambeth area. Situated on a private fenced yard, with a large covered deck and a charming shed. The house includes 3 bedrooms, 2 updated baths, eat-in kitchen with large island, formal dining room, family room with wall to wall cabinet and gas fireplace plus a spacious rec-room. Only minutes Hwy 401 & 402. Walking distance to a recreational park and shopping. (id:35492)
Royal LePage Triland Realty
155 Elmwood Drive
Gananoque, Ontario
Welcome to 155 Elmwood Drive, a stunning retreat in the heart of Gananoque! This meticulously maintained3-bedroom, 2-bathroom home is everything you've been searching for. Located in a charming riverside community, Gananoque offers a relaxed lifestyle with its scenic beauty, waterfront parks, and vibrant local amenities. Step inside and discover a bright, inviting interior, featuring a fantastic kitchen/dining area, ideal for everyday living and entertaining. The spacious family room is perfect for cozy movie nights or hosting a game of pool with friends. Love natural light? You'll adore the 4-season sunroom, a perfect spot to unwind year-round. When it's time to relax, head out to the private backyard oasis, complete with lighting throughout and a perfect patio for a fire table or hot tub. The thoughtful updates and care that have gone into this home make it a must-see. Gananoque residents enjoy easy access to the St. Lawrence River, boating, walking trails, and the towns rich history. Whether you're taking a leisurely stroll by the waterfront or exploring the shops and restaurants of the downtown area, there's something for everyone here. Ready to make this dream home yours? Don't wait! (id:35492)
RE/MAX Finest Realty Inc.


