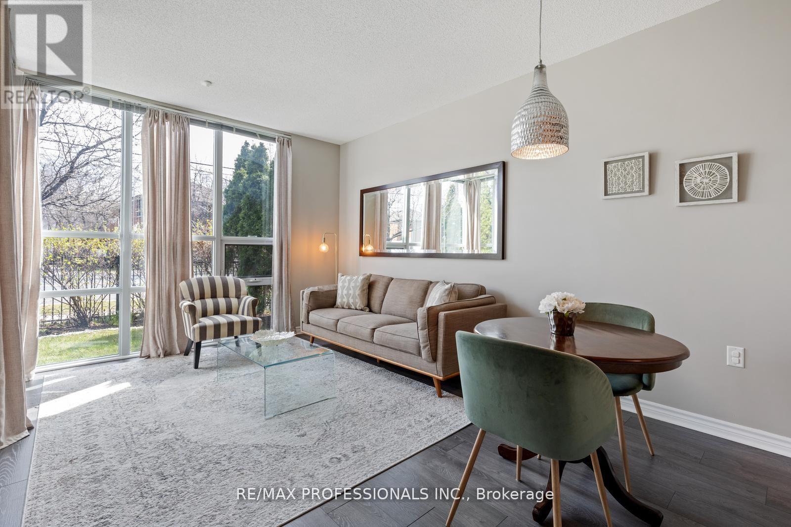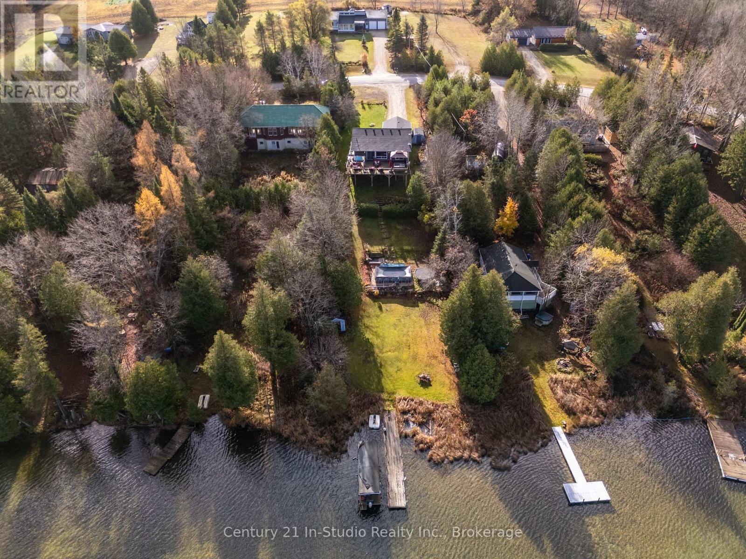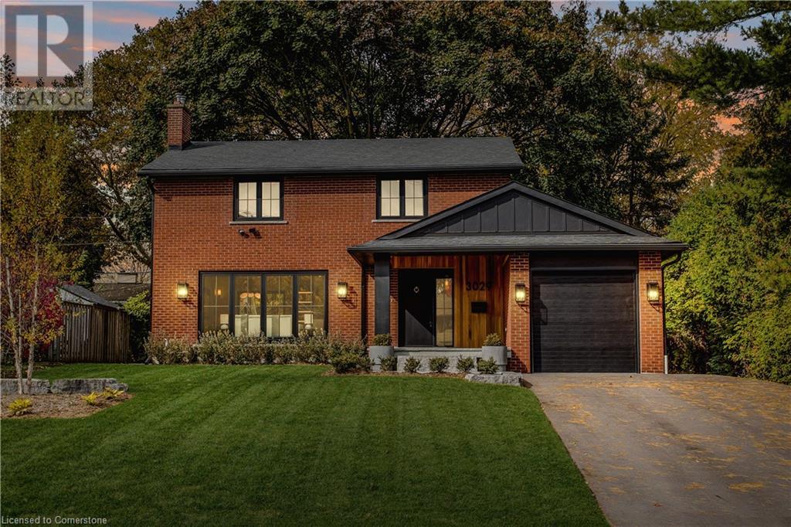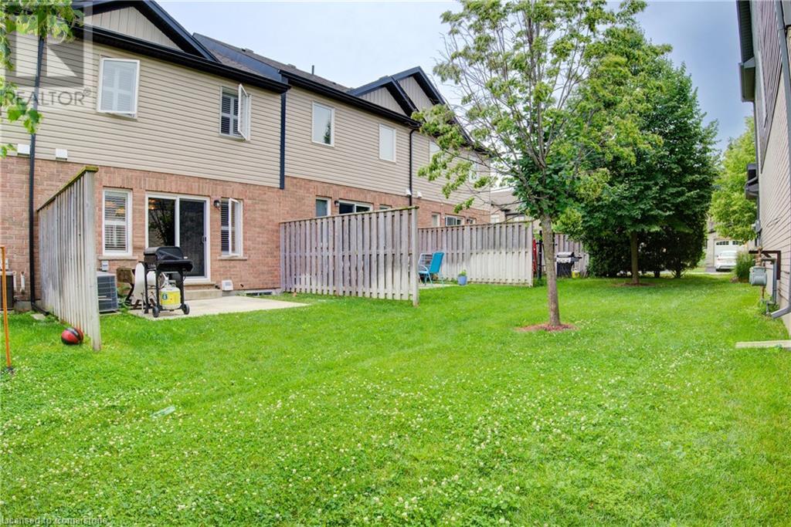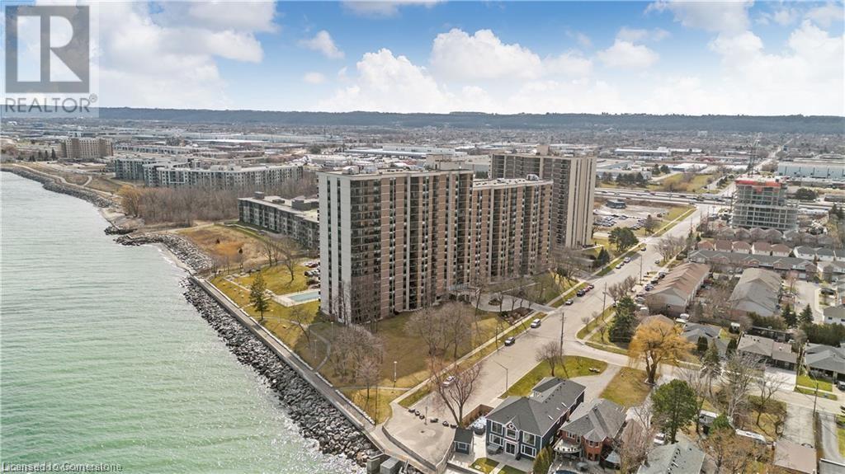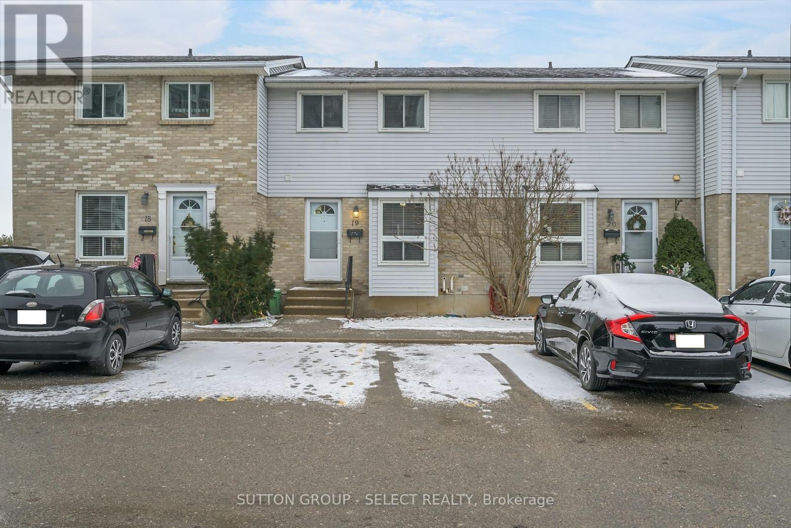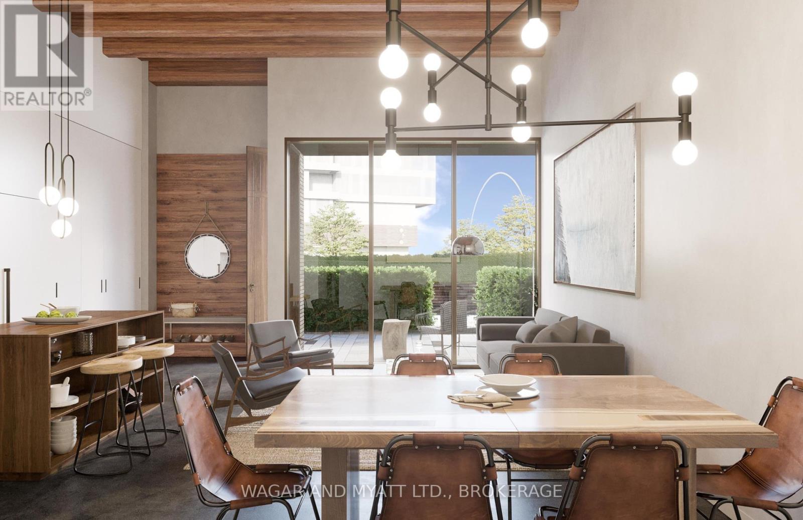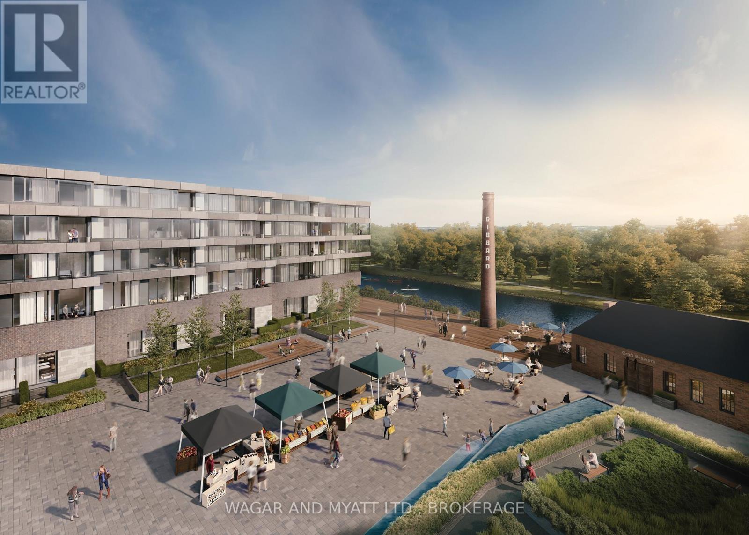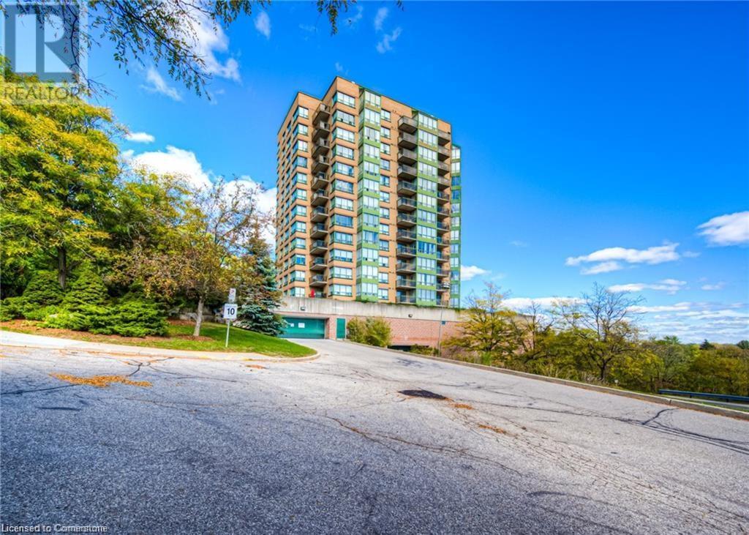532 Mactier Drive
Vaughan, Ontario
This 2800 +- Sq. Ft. Home Is Located On A Large Corner Lot In A Quiet Kleinburg Neighbourhood. Corner Lot Floor Plan. Exterior Offers Double Car Garage & Driveway, Stone Accent, Double Front Door, Fully Fenced Lot, Side Door to Laundry & Basement. Large Foyer, 9' Ceiling on Main Floor, Formal Living & Dining Rooms, Family Room With Fireplace, Main Floor Hardwood Flooring, Large Kitchen/Breakfast Area, Lots Of Cabinets, Centre Island With Breakfast Bar, Granite Countertops, Open Concept Walk Out to Fenced Rear Yard. Oak Staircase leading to 4 Spacious Bedrooms, Primary Bedroom with 5pc Ensuite & WICC, 2nd Bedroom With 4 pc Ensuite, Bedrooms 3 & 4with Jack & Jill bathroom. Professionally Finished Basement with Kitchen, Centre Island Quarts Counter, Combined with Rec Room, 2 Bedrooms with 3pc ensuite each (Shower stalls). Ready to Move in. Schools, Parks, Recreational facilities, Hwy 427, Shopping (New Plaza on Major Mackenzie (Longo's, McDonalds etc..), Minutes to Downtown Kleinburg Village, Golf Courses. **** EXTRAS **** Property, chattels & fixtures in \"As Is, Where Is\" condition without any representations or warranty. (id:35492)
Venture Real Estate Corp.
55 Stacey Crescent
Markham, Ontario
Rarely offered large and bright 5-bedroom home, with oversized backyard in a highly sought after prestigious neighbourhood with inground salt water pool and perennial gardens. Located on a quiet street. Large kitchen with stainless steel appliances and extra-large island with breakfast bar, overlooking the pool and back yard. Beautiful and bright sunroom with high ceilings, overlooking the backyard with walkout to the back deck. Family room with gas fireplace and hardwood floor. Combined living and dining room with French doors and hardwood floor. Main floor laundry room and mudroom. Very spacious primary bedroom with newly renovated 4-PC ensuite and sitting area with electric fireplace. All bedrooms have hardwood floors. 5th bedroom upstairs has a 3-PC ensuite and large windows overlooking the pool. Lower level has new kitchen with stainless steel appliances and a peaceful sitting area with electric fireplace. Lower level has a media room with seating for 6 and including a 70 inch 3D TV and Bose sound system (included). This spectacular house is located in a top tier school district St Roberts and Bayview Glen P.S. Ideally located close to the 407, 404, and Highway 7, as well as public transit. Surrounded by great restaurants, parks, trails, and community centre. Freshly painted throughout. Truly an entertainers delight. **** EXTRAS **** Irregular Lot Size: Measurements: 29.03ft. x 49.19ft. x 29.55ft. x 147.72ft. x 9.47ft. x 9.47ft. x 9.47ft. x 9.47ft. x 132.08ft. (id:35492)
Forest Hill Real Estate Inc.
29 - 2451 Bridletowne Circle
Toronto, Ontario
WELCOME TO THE PERFECT 3 BEDROOM END UNIT TOWNHOME! LOCATED IN THE HIGHLY SOUGHT AFTER L'AMOREAUX NEIGHBOURHOOD. BRIGHT & SPACIOUS. THIS HOME OFFERS A FANTASTIC LAYOUT FEATURING 3 BEDROOMS & 2 BATHROOMS. THE PRIMARY BEDROOM BOASTS A LARGE DOUBLE STEP IN CLOSET AND SEMI ENSUITE ACCESS. EAT-IN KITCHEN WITH BUILT-IN BREAKFAST TABLE AND A LARGE WINDOW THAT FILLS THE SPACE WITH NATURAL LIGHT. THE OPEN-CONCEPT LIVING/DINING AREAS ARE PERFECT FOR ENTERTAINING WITH A WALK-OUT TO THE BACKYARD. FINISHED BASEMENT PROVIDES ADDITIONAL LIVING SPACE IDEAL FOR A HOME OFFICE OR REC ROOM. SITUATED IN A FAMILY-FRIENDLY COMMUNITY NEAR SCHOOLS AND SHOPPING. THIS HOME IS CONVENIENTLY CLOSE TO COUNTLESS AMENITIES AND TRANSIT OPTIONS. RECENT RENOVATIONS; KITCHEN/TILES 2021, FRESHLY PAINTED 2024. MOVE-IN READY! (id:35492)
Royal LePage Connect Realty
41 Timbercreek Court
Toronto, Ontario
Newly Renovated 4 Br Det Hse W/Walk-Out Bsmt** 9 Foot Ceiling * Large Eat-In Kitchen W/Walkout To Deck, Finished Basement With Walkout To Fully Fenced Back Yard* Rec Room With Fireplace & Big Windows Over look The Garden* Granite Counter Tops In Kitchen, New Counter Tops In the Washroons * Large Master Bedroom W/5 Pc Ensute Bathroom and Walk In Closet* Rarely Available Home Built By Heathwood* * Bsmt Has Separate Entrance, Kitchen and 3Pc Washroom and Study Room, Can be used As separate Apartment for Extra Income if needed*Grand Foyer Open To 2nd Floor* Quiet Cul De Sac In Convenient Location: Close To Top Schools, Restaurants, Parks, Supermarkets, 401 & 404* *Show and Sell. (id:35492)
Real One Realty Inc.
1811 - 51 Lower Simcoe Street
Toronto, Ontario
A view like no other! Welcome to your new home with the million dollar view, defining what it means to live beautifully, right in the heart of Toronto. Experience the marvels of a bustling neighborhood, from a home that is both tranquil and inspiring. Newly renovated, the kitchen is perfect for those who love to entertain - with modern stainless steel appliances, plenty of storage space, a custom spice rack and beautiful quartz countertops. The spacious balcony features unobstructed AND panoramic views of the CN Tower, Ripley's Aquarium, Rogers Centre, Steam Whistle Park and Lake. Enjoy an abundance of natural light from a spectacular west-facing view. With designer touches throughout: from bright white cabinetry, statement backsplash, new flooring and a gorgeous bathroom mosaic tile. Be part of a wonderful neighborhood with the best restaurants, entertainment, cultural attractions and transit all within walking distance. And, enjoy all the luxurious amenities this building has to offer including two outdoor terraces with BBQs, an indoor pool, fully-equipped gym, 24-hr concierge, stylish party room and more. An incredibly well-managed, quiet, safe, and pet-friendly building. **** EXTRAS **** New and improved amenities: indoor pool & sauna, new games room, gym, theatre, concierge, library, multiple outdoor terraces on 2nd and 7th floors (with BBQs). (id:35492)
Kingsway Real Estate
108 - 3830 Bathurst Street
Toronto, Ontario
Stunning bungalow vibe in the ultra-modern executive Viva luxury condo. Sleek mid-rise building in the heart of Clanton Park: perfect for singles, couples, and downsizers. Freshly painted unit with 9 foot ceilings, granite countertops, gorgeous custom built-ins in den and primary bedroom provide tons of storage. Walk out to rare large terrace and entertain. Enjoy the outdoors and plant your flowers in the established garden. Separate owned locker for additional storage. Quick and easy access to Yorkdale, York Mills & Wilson Heights subway, TTC, highways, restaurants and shopping. Enjoy 24-hour concierge and security card entry; on-site Management Office, tons of amenities, incl. visitor parking, play area for kids, sun terrace off party room, gardens, landscaped promenade and more. **** EXTRAS **** Custom designed built-ins in primary bedroom and den. New dishwasher (2023) and new microwave (2022) Toilet replaced Oct 2024 (id:35492)
RE/MAX Professionals Inc.
474839 Townsend Lake Road
West Grey, Ontario
UNIQUE WATERFRONT OPPORTUNITY! This 4 bed 2 bath home has all the makings of a superb family retreat, or private waterfront home, right in the heart of the Grey County. A fantastic opportunity presents itself to the buyer with an eye for value and a vision for the future. This wonderful home sits on a huge waterfront lot on Townsend lake - one of a only a lucky few this private road of less than 20 homes - THIS LOT IS 300 FEET DEEP X 70 FEET AT THE ROAD and inside the home the rooms are just as spacious. From the moment you walk in the front door, there is a sense of space, large open concept living / kitchen flows out to a huge deck (42' x 23') over looking your private backyard oasis and 72 FEET OF LAKEFRONT. Downstairs features a 2 more large beds and fantastic family room with wood stove and walk-out to the back yard, full height ceilings throughout. Head out from the comfort of the rec room and down to your private dock, above ground pool on a full concrete pad, the boathouse, dock and the natural beauty of Townsend Lake. It's a motorized lake, and great for fishing and swimming and fun in the sun all day for you, the family and friends. Clean Lake, Clean Living and an incredible value for waterfront in a well designed and constructed home that is waiting for you to make it your own. (id:35492)
Century 21 In-Studio Realty Inc.
51 Cherry Blossom Circle
Guelph, Ontario
Welcome to 51 Cherry Blossom Circle in the Village by the Arboretum. This beautifully maintained detached bungalow is located in a superior location, just across from the village clubhouse. Featuring a functional & spacious layout with inviting hardwood floors, this home is ideal for comfortable, easy living. Key features include a primary bedroom with a 4-piece ensuite for your convenience and privacy, an office space perfect for remote work/ hobbies or an additional den, and a 2-piece powder room for added functionality. The front living room boasts stunning hardwood floors, offering a cozy and stylish space while the updated white kitchen provides modern appeal with ample storage and prep space. Towards the back of the home, you'll find wonderful family & dining space, featuring gorgeous hardwood floors, a gas fireplace, and vaulted ceilings that create an open and airy atmosphere. Enjoy effortless indoor-outdoor living with a walk-out to the rear patio. Heading downstairs you'll enjoy a finished basement including a spacious rec room, additional guest bedroom, and utility/storage space, offering plenty of room to entertain or add additional living space. You'll appreciate a variety of amenities such as a clubhouse, fitness center, pool, game rooms, walking trails, and more. In addition, you'll enjoy the ease of a maintenance-free lifestyle, as landscaping and snow removal are taken care of for you. This is a wonderful opportunity to make this vibrant retirement community your new home. Contact us today to arrange a showing and experience the comfort and convenience this home and its surroundings have to offer! (id:35492)
Planet Realty Inc
3029 Eva Drive
Burlington, Ontario
Modern luxury and family-friendly living in this fully renovated home in Dynes. Nestled on a mature, pool-sized lot with mature trees, this home is mins from schools, parks, dining, transit, hwys & lakefront. Spanning 2,177SF of total finished living space, this open-concept layout features exquisite details at every turn. From the stunning curb appeal with refinished exterior, fiberglass entry door & cedar-roofed covered porch, to the engineered white oak floors and abundant LED pot lights, this home has it all. The custom kitchen is a dream with slim-shaker cabinets, quartz counters & matching slab backsplash, gold fixtures, pantry, appliance garage & spacious island with breakfast bar. Seamless flow from kitchen to dining area with black frame sliders opening to a private yard with stone patio—ideal for entertaining. The inviting living room features a striking gas fireplace with modern surround & mantle. Plus an oversized window for natural light. Upstairs, retreat to a luxurious primary suite with WI closet & spa-like ensuite with freestanding tub & Riobel tub filler, large glass shower & double vanity. 2 additional bedrooms and a full bath complete this level. The finished lower level incl a cozy family room, office, massive laundry room with custom storage cabinetry & quartz counters. Extras: EV charger rough-in, gas BBQ connection, new Ridley windows, updated HVAC, sump pump, new electrical & much more! See supplement. All work done with permits. Move in ready! (id:35492)
Royal LePage Burloak Real Estate Services
34 Arlington Crescent
Guelph, Ontario
Welcome to this stylish and spacious 3-bdroom, 3-bathroom condo townhome situated in a highly desirable Guelph neighbourhood. This beautifully maintained residence offers a perfect blend of modern design, convenience, and low-maintenance living. Step into this inviting home, where you'll be greeted by an open-concept main floor featuring a bright and spacious living room. Large windows flood the space with natural light, highlighting the contemporary finishes and high quality materials throughout. The finished basement provides plenty of potential for customization. Enjoy the convenience of condo living with the added benefit of outdoor space. The private patio is perfect for outdoor dining, barbecues, or. simply relaxing. An attached single car garage and additional driveway parking provide ample space for vehicles and storage. It's the perfect place to call home for those seeking a vibrant, low-maintenance lifestyle (id:35492)
New Era Real Estate
500 Green Road Unit# 1414
Stoney Creek, Ontario
Welcome to all the beauty that is Waterfront Luxury at the Shoreliner! Boasting natural light throughout and unobstructed stunning views of Lake Ontario and the Escarpment from every room, is this beautiful open concept and tastefully updated condominium, offering 2 bedrooms, 2 bathrooms, a Den / Study, and 1168 sqft of living space. This charming unit allows for a relaxing, maintenance free, and turnkey lifestyle, all while soaking in the breathtaking scenery at any time of day, including gorgeous sunsets, from the pleasure of the walk out enclosed balcony. Appreciate the ease of your own private in-suite laundry and premium features including the primary bedroom suite equipped with a walk through closet and it's own 2 piece ensuite, ample storage space, the bright and spacious kitchen equipped with a pantry, and a welcoming dining area. Take pride and pleasure in having many fabulous amenities offered within the building such as a car wash, hot tub, heated pool, games/party room, workshop, sauna, bbq area with picnic tables, gym/workout room, bike storage, and a library. In addition to these exceptional inclusions, this unit is accompanied with 1 underground parking space and 1 storage locker. Enjoy the convenience of situated in a prime, well centralized and sought after location, with quick access to the QEW and all amenities, parks, trails, and shopping! An absolutely stunning place to call home and a must see! Come see for yourself and fall in love with unit #1414 (id:35492)
Royal LePage NRC Realty
34 Silvan Drive
Welland, Ontario
MOVE-IN READY FAMILY HOME IN NORTH WELLAND WITH FRESH UPDATES! Situated in a great North Welland neighbourhood, close to great schools, parks, and convenient shopping plazas. This two-storey semi-detached home has been carefully maintained and recently updated with modern fixtures and cosmetic improvements. Spacious main floor with natural light beaming from wall to wall. Massive living room with a huge vinyl window in the front. Bright kitchen with new white cabinetry and tiled backsplash. Formal dining room with patio door leading to new back deck. Second floor has 3 bedrooms & a 4-piece bathroom. 2 bedrooms in the rear of the house each with closets, and a huge primary bedroom in the front with double closets. Basement is wide open, unfinished, and ready for you to transform it into your own unique space! Laundry in the basement. Front door entrance as well as separate side entrance from the driveway. VERY PRIVATE YARD - No rear neighbours, this lot backs onto the Steve Bauer Trail (amazing paved walking/riding trail from Welland to Fonthill). Fully fenced and lined with tall cedar trees and colourful flower bushes, this deep yard can be your place for relaxation. Lots of open space, great shade from the trees, private and quiet. New 20'x16' deck is perfect size for some patio furniture or outdoor dining. Super solid garden shed in back for additional storage. KEY HIGHLIGHTS: solid brick exterior, shingles updated (2011), updated vinyl windows, eaves, soffit and gutter guards (2005), furnace and central air also recently updated with smart thermostat installed, rear deck redone (2024), paved driveway (2017). This is an excellent home, ready for you and your family to move into. You will love this bright and welcoming home! (id:35492)
Coldwell Banker Advantage Real Estate Inc
22 Rosemount Avenue
St. Catharines, Ontario
Well-maintained side split in North-End St. Catharines, steps away from Walker's Creek Trail! Spacious yard is 70' by 115' and has perennial flowerbeds and an attached garage. Hardwood flooring in living and dining rooms and upstairs bedroom level. European white kitchen is open to the dining room and has plenty of cabinetry and counterspace. Originally a 3-bedroom plan, the upstairs now showcases a spacious master bedroom overlooking the quiet streetscape, and a second bedroom, but can be converted back to a 3-bedroom home. The second bedroom overlooks the serene backyard. The family bath completes the upper level. Down a few steps off the kitchen to the lower level is another bathroom and spacious family room. The fourth level is mainly used for storage, laundry facility and workshop area but can easily be finished for additional living space. The backyard boasts a covered patio ideal for entertaining or dining al fresco, as well as a partially fenced yard, perfect for kids to play or put up a play structure. Close to elementary and secondary schools. Quick highway access. Most windows 2011, roof 2005 with 40 year shingles, A/C 2021. New panel October 2024. Perfect family or retirement home! (id:35492)
Royal LePage NRC Realty
2174 Sunset Cove Circle
Ottawa, Ontario
Nestled in the heart of Barrhaven, this stunning detached 2-story home is a true gem in one of the most sought-after neighborhoods. Step inside to be greeted by gleaming hardwood floors that seamlessly connect the main living spaces. The formal dining room sets the tone for elegant entertaining, while the open-concept kitchen and living area provide the perfect backdrop for daily living. A cozy fireplace adds warmth and charm, and the kitchen features stainless steel appliances, generous cabinetry, pantry, spacious island and modern potlights. Upstairs, the primary bedroom is a retreat of its own, complete with two expansive walk-in closets and a spa-inspired ensuite featuring a soaker tub and walk-in shower. Three additional bedrooms offer ample space and comfort, with a full bath and a convenient laundry room rounding out the level. A balcony overlooking the front yard adds a touch of sophistication. The fully finished lower level is an entertainer's dream, boasting a large recreation room, a built-in bar and even a dedicated wine cellar, accompanied by a full bath with heated floors. Outside, the fenced backyard is a private oasis with mature trees, a gazebo, perfect for relaxation or hosting guests. Golf lovers will appreciate the private golfing green, perfect for practicing or unwinding at the end of the day. For Tesla enthusiasts and EV owners, the home comes equipped with a Tesla EV charger, ensuring convenience and sustainability. This home is the perfect blend of luxury, practicality and location a true Barrhaven treasure waiting for you to make it your own! Upgrades: Driveway and front entrance upgraded landscape (2021),Basement fully spray foam insulated (2012), Wine cellar cooler new (2024). (id:35492)
Exp Realty
39564 Fingal Line
Southwold, Ontario
Introducing 39564 Fingal Line, where city convenience meets country-like living! Surrounded by spanning open fields, the expansive yard offers endless possibilities for the outdoor entertainer or family event convenor. Offering a large deck, fire pit, and utility services prepared and roughed in for your own outdoor kitchen, and a large workshop for all of your outdoor needs, the options to make this backyard paradise your own are endless. This brick home itself is a true showstopper. Step into the open and airy foyer, where vaulted ceilings and abundant natural light create a welcoming atmosphere. The front of the main level boasts a formal dining area, a bright home office and 2-piece bathroom. At the rear of the main level, you'll find a stunning kitchen overlooking your serene backyard, adjacent to a spacious living room with vaulted ceilings and a gas fireplace. No detail of daily family living has been overlooked! This home is a must see! (id:35492)
Royal LePage Triland Realty
19 - 1786 Attawandaron Road
London, Ontario
Welcome to 1786 Attawandaron Road Unit #19 this unique townhome is located in The Medway Valley Place. Surrounded by beautiful Greenway Park & trails sits this 3-Bedroom 1.5 Bath home has been meticulously maintained and generously updated over the years! This turn-key starter home boasts a fresh main floor that boast plenty of natural light, main floor 2-pc bath, great room, kitchen, plenty of cabinets. The second level offers 3 generously sized bedrooms, a nice size 4-piece bathroom. The finished WALK-OUT basement with patio door leading to the beautiful rear yard and a family room is perfect for relaxation and entertainment. Ample storage space is available in the storage/utility room.North London location just steps to Starbucks, Wine Rack, Shoppers Drug Mart, No Frills several nearby restaurants plus the Masonville and Hyde Park shopping districts. 8 minutes to Western University and University hospital plus excellent schools---Orchard park public school ranks as #1 in the whole Ontario in 2023!! (id:35492)
Sutton Group - Select Realty
1104 - 88 Dundas Street E
Greater Napanee, Ontario
NEW CONSTRUCTION: Welcome to the Gibbard District Riverside Residences located on the east end of downtown Napanee River. Building 1, THE HORIZON is 1318 sq/ft suite with 2 bedrooms, 2 baths, open concept, kitchen/living area with engineered hardwood, kitchen island and stainless steel appliances included, doorway to 309.6 sf balconies. In unit laundry with stackable washer/dryer and ceramic flooring, 1 parking space and bedroom window coverings are included. Relax and enjoy the view on your balcony or on the community dock at the Rivers edge. Take a stroll along the river trail or enjoy the local shops and restaurants. (id:35492)
Wagar And Myatt Ltd
1503 - 88 Dundas Street E
Greater Napanee, Ontario
NEW CONSTRUCTION: Welcome to the Gibbard District Riverside Residences located on the east end of downtown Napanee River. Building 1, THE WELLINGTON is 648 sq/ft suite with 1 bedroom, 1 bath, open concept, kitchen/living area with engineered hardwood, kitchen island and stainless steel appliances included, doorway to 56.4 sf balcony. In unit laundry with stackable washer/dryer and ceramic flooring, 1 parking space and bedroom window coverings are included. Relax and enjoy the view on your balcony or on the community dock at the Rivers edge. Take a stroll along the river trail or enjoy the local shops and restaurants. (id:35492)
Wagar And Myatt Ltd
220 Pine Street
Belleville, Ontario
Welcome to 220 Pine Street in Belleville! This charming, freshly painted, one-and-a-half-story home features 2+1 bedrooms, a partially finished basement with a bar, and hardwood floors. You'll love the spacious backyard with mature trees. The home's location is incredibly convenient. Close to shopping, schools, parks and on the city bus line route, just 10 minutes to the 401 and 15 minutes to Loyalist College. Enjoy the East End of Belleville. This home is just waiting for your finished touches to make it your own. (id:35492)
Royal LePage Proalliance Realty
237 King Street W Unit# 910
Cambridge, Ontario
Embrace a lifestyle of relaxed, stress-free living in this stunning apartment that offers not just one, but **two private balconies** and a gorgeous sunroom that overlooks the enchanting city skyline and Riverside Park. Picture yourself enjoying first-class seats to breathtaking city lights and seasonal fireworks right from your own home — a perfect backdrop for unforgettable moments with family and friends.This incredible building is designed with your every need in mind, featuring an array of amenities that make life as effortless as it is enjoyable. Dive into the refreshing pool, unwind in the soothing sauna, or break a sweat in the fully-equipped gym. Dive into friendly competition in the games room, unleash your creativity in the workshop or sewing craft rooms, and celebrate memorable occasions in the elegant banquet room. Plus, enjoy the convenience of underground parking for a true hassle-free lifestyle.If you’re ready to elevate your living experience to one of relaxed luxury, then this remarkable residence is the perfect place for you. Don’t miss your chance to make this serene sanctuary your new home! (id:35492)
RE/MAX Twin City Realty Inc. Brokerage-2
307 - 470 Dundas Street E
Hamilton, Ontario
Stunning 2-bedroom, 1-bathroom condo by the award-winning New Horizon Development Group. This bright, modern unit boasts stainless steel kitchen appliances, carpet-free flooring throughout the main living areas, in-suite laundry, 1 storage locker and 1 underground parking spot! The building offers fantastic amenities, including a gym, party room, and a rooftop patio. Conveniently located near GO Stations, major highways, shopping centers, and a variety of restaurants, this condo perfectly combines style and convenience. **** EXTRAS **** Great Neighborhood, Great access to nearby highways/GO Station, Parks, Trails, School (id:35492)
Sutton Group Quantum Realty Inc.
376 Silverbirch Boulevard
Hamilton, Ontario
Welcome to the perfect 55+ active senior lifestyle in this charming detached bungalow in the Villages of Glancaster! Situated in a serene community, this delightful home is designed to cater to your every need and provide a comfortable and active retirement experience. Upon entering, you'll be greeted by a 2 bed, 2 bath home, the master with ensuite and small walk in closet, convenient eat in kitchen with newer luxury vinyl plank flooring, large LR/DR combination and convenient main floor laundry in second bathroom. The attached garage offers convenience and secure parking. Unfinished basement allows for endless possibilities. Deck off kitchen with new electrical awning (June, 2024), perfect for sitting out. The heart of this community lies in its impressive Clubhouse, a central hub of activity and socialization. The Clubhouse offers a ton of amenities, including a saltwater pool, tennis courts, library, billiards and library and is just steps away from this home. Embrace the carefree lifestyle, abundant amenities, and a friendly community that awaits you in this charming neighborhood. Don't miss the chance to make this wonderful home yours and embark on an enriching journey of comfort and joy! RSA (id:35492)
RE/MAX Escarpment Realty Inc.
131 Sunnyridge Road
Hamilton, Ontario
Welcome to 131 Sunnyridge Road! Nestled just minutes from Ancaster and HWY access, this charming brick bungalow sits on a sprawling 2-acre lot, offering the perfect blend of tranquility and convenience. Inside, the main level features 3 spacious bedrooms, 2 bathrooms (including ensuite), and a cozy, sunlit living area. The newly renovated basement boasts a large rec room, an additional bedroom, and a modern bathroom ideal for guests, entertaining, or extra living space. Recent updates include new windows, soffit/eaves/fascia, garage doors, and a stunning covered back deck where you can unwind and enjoy the expansive backyard. With endless possibilities, theres room to add a pool, a workshop, or create your dream outdoor oasis (buyer to verify). (id:35492)
RE/MAX Escarpment Realty Inc.
157 Sonoma Lane
Hamilton, Ontario
Welcome To This Beautiful Almost Brand-New Freehold Townhome, Ideally Located In A Sought-After Family-Friendly Neighborhood In Hamilton. Offering 3 Spacious BRs & 2.5 WRs, This Home Is Designed For Modern Living With Style And Comfort. The Contemporary Open-Concept Main Floor Is Perfect For Both Entertaining And Everyday Living, Featuring An Airy, Bright Living And Dining Space With Elegant 9-Foot Ceilings Throughout. The Upgraded Kitchen Is A Chef's Dream With Premium Cabinetry, A Large Pantry, And Ample Counter Space. The Seamless Flow Between The Kitchen, Dining, And Living Room Creates A Vibrant And Functional Layout. The Home Features A Gorgeous Hardwood And Iron Staircase, Adding A Touch Of Elegance To The Interior.Perfectly Situated Close To Schools, Public Transit, Shopping Malls, And Just Minutes From Costco, This Home Provides Ultimate Convenience With Quick Access To Major Highways. Whether You're Commuting Or Enjoying The Local Amenities, You'll Love The Ease Of Living In This Fantastic Location. This Townhome Is An Excellent Opportunity For Families Or Professionals Looking For A Stylish, Low-Maintenance Lifestyle In A Prime Area. Don't Miss Out! **** EXTRAS **** 2 Minutes' Walk To Winona Park, Close To All Amenities, Qew Access, Schools, Shopping, Restaurants, Costco, Future Go Station, Fifty Point Marina. (id:35492)
RE/MAX Gold Realty Inc.






