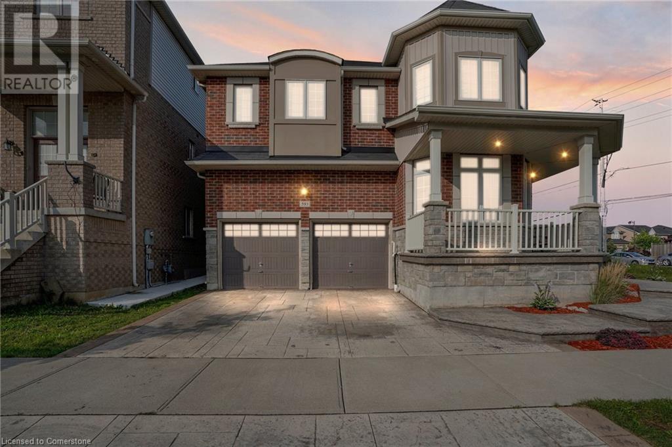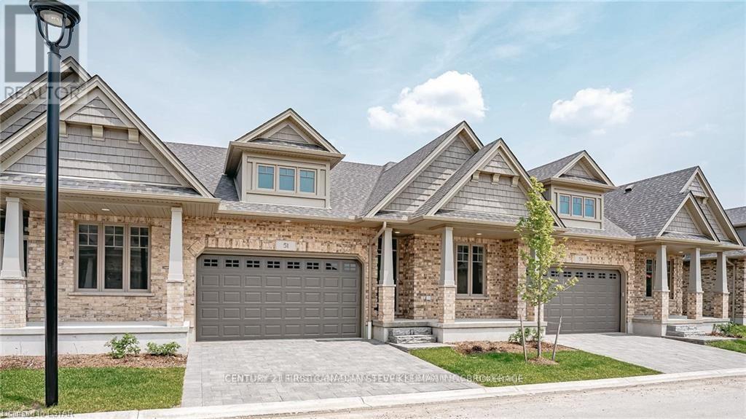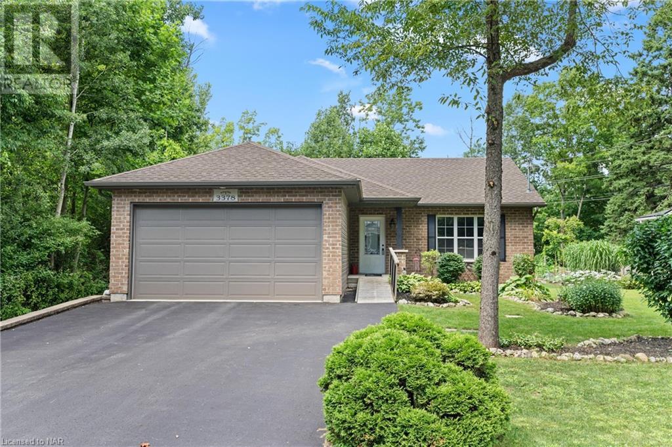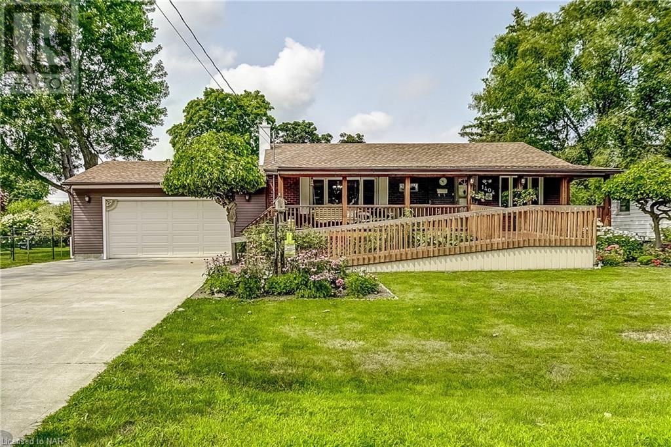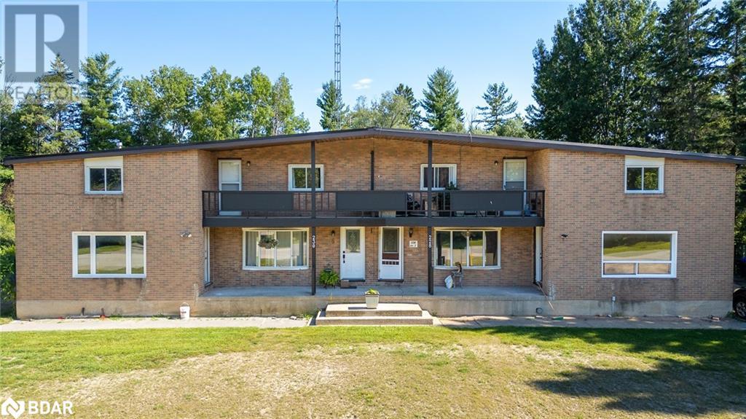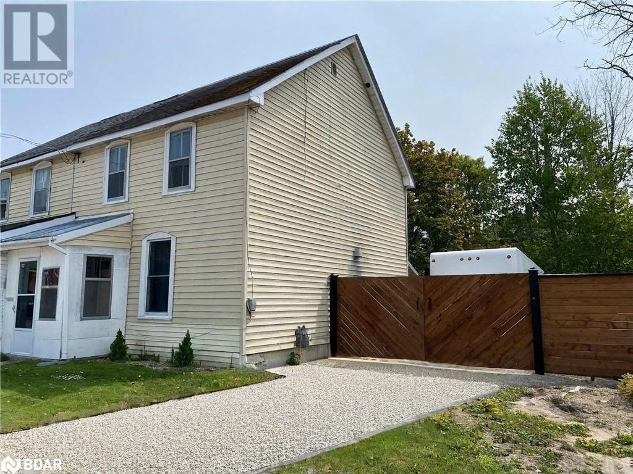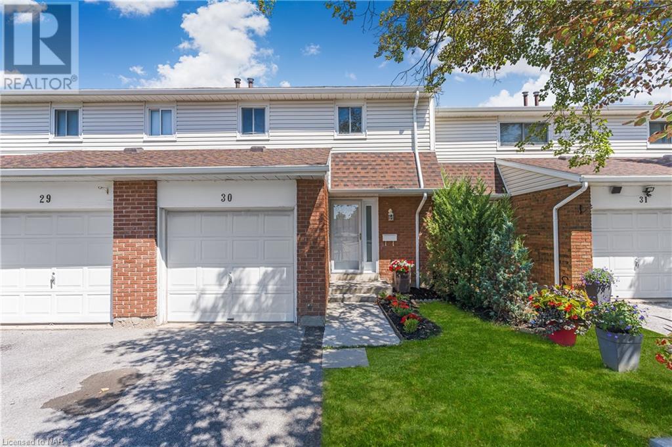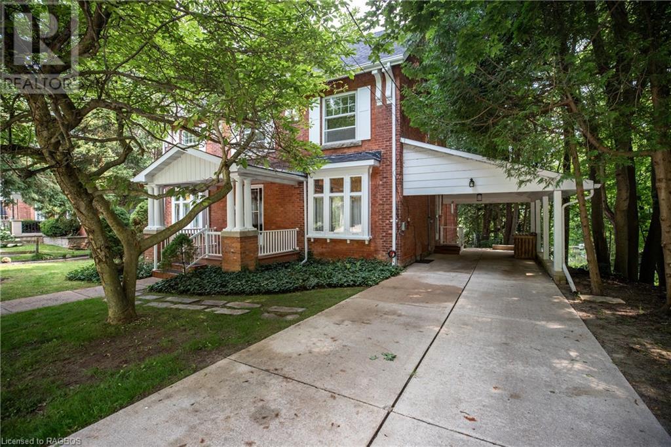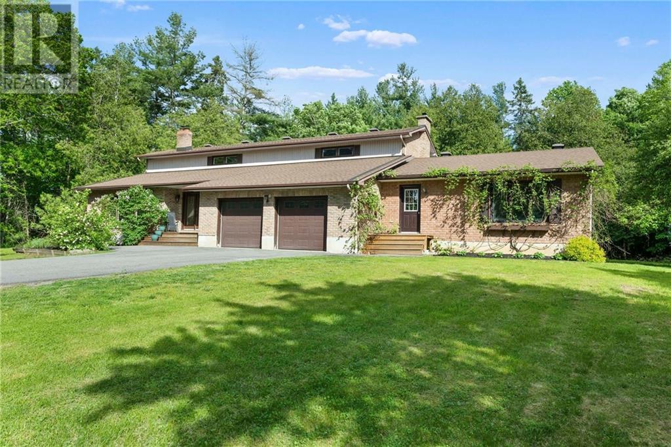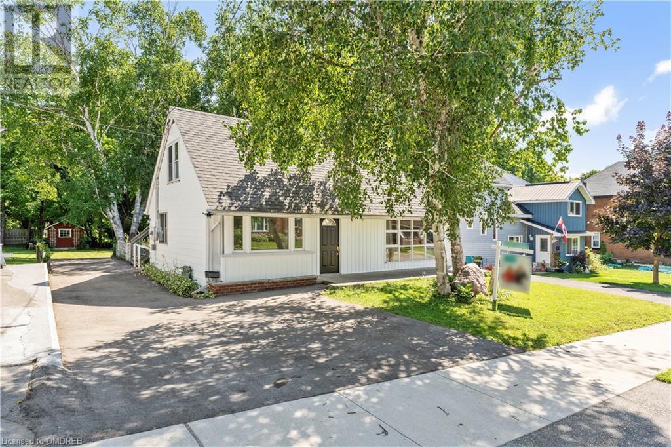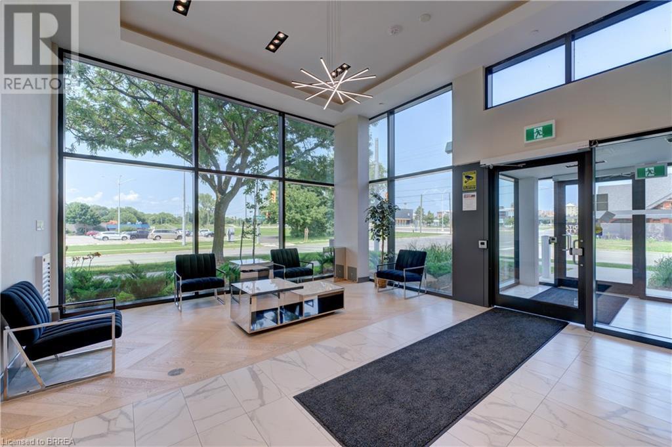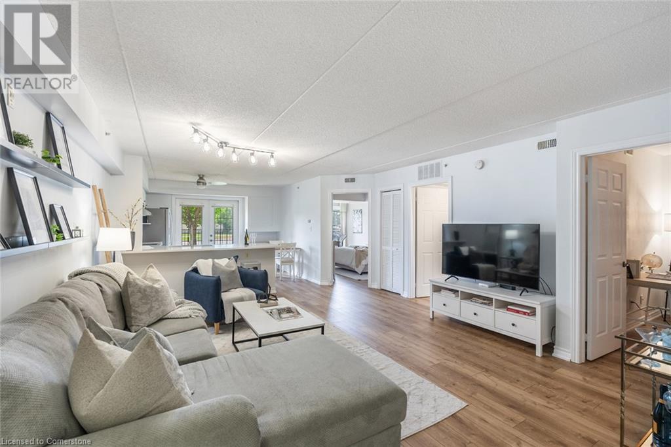210 Wende Avenue
Timmins (Timmins South - West), Ontario
Large 3 unit building (corner lot). Main floor is a 1 bedroom and is rented for $1100 (all in). Upstairs is a 2 bedroom and is rented for $815 plus hydro. Backhouse has 1 bedroom and is rented for $1100 (all in). Basement can be converted to another unit or can be combined with the main floor unit to get additional rent in future. Upstairs unit is currently rented below market and can be rented for a higher amount in future and is also a great place for a family to move-in as primary residence. Ample parking space and shed is also available for storage. (id:35492)
Realty Networks Inc.
180 Lake Shore Drive
Toronto (New Toronto), Ontario
Location, location, location! Escape to your beautifully designed modern home. Situated on a quiet tranquil street with views of the Lake, and adjacent to twelfth street parquette, walking/bike trails, public pool and so much more. Step into your open concept floor plan with large windows letting in tons of natural light. Equipped with chefs kitchen, walk out to outdoor deck and backyard perfect for entertaining. This home features Generously sized bedrooms through-out with spa like bathrooms. Enter the third floor level with a show stopping south facing terrace where you can enjoy your morning coffee and or relax at the end of the day! Quick commute to downtown, highway access, go station, and some of the neighbourhoods best restaurants, shopping, groceries and so much morel Do not miss this incredible opportunity. (id:35492)
Forest Hill Real Estate Inc.
1677 Gregory Road
St. Catharines, Ontario
Welcome to 1677 Gregory Road in a quiet and secluded part of St. Catharines surrounded with lush trees and all the beauty that nature has to offer including the water view of 15 mile creek, country living with the convenience of being only 5min from hospital, shopping and highway. This one owner custom built home in exquisite and move in condition has been loved and cared for immensley sitting on just over an acre. With main floor featuring 3 good sized bedrooms, a bright living room with vaulted ceilings, an inviting updated eat-in kitchen with quartz counter tops and new cabinet doors with a walk out to a beautiful deck to enjoy your morning coffee or evening wine. The basement consisting of a large family room, full bathroom and a kitchen/laundry room with a walkout. This space could be easily converted into an in-law suite, many updates for this property include Electrical panel, Heat Pump, RO System, Gutter Guards, Exterior Painting, Windows, Floors and so much more. This is a must see property, to really appreciate all that it has to offer (id:35492)
Revel Realty Inc.
593 Miller Way
Milton, Ontario
Gorgeous 2 storey family home in the heart of Milton. Oversized corner lot with double wide fully fenced backyard. This home has Beautiful curb appeal and features a wrap around front porch, double garage and nicely landscaped gardens. Walk through the lovely double door entrance into foyer. The main floor boast a solid hardwood floors, 9 foot ceilings and a wood staircase with iron spindles . This main level features an open concept floor plan. The updated kitchen with granite counters, backsplash, stainless steel appliances, and a separate dining area opens to the large great room perfect for family gatherings. This floor also has a private office, laundry room & powder room. The upper level features 4 large bedrooms and a full bathroom. The Master Bedroom has its own ensuite bathroom and a walk-in closet. The professionally finished basement features a recreation room, 5th bedroom , another full bathroom and plenty of storage space. This home is a must see! (id:35492)
Michael St. Jean Realty Inc.
417 East 16th Street
Hamilton, Ontario
WELCOME TO LINDEN PARK TOWNES by DiCENZO HOMES 1360 SF of LIVING SPACE at a PRICE that can't be beat. At just $749,900 this HOME BOASTS the BEST PRICE to get into one of our FREEHOLD TOWNES with NO common expenses! Open the door to VINYL PLANK FLOORING throughout the MAIN FLOOR, OPEN CONCEPT LIVING and DINING AREA. Transitional “U shaped KITCHEN with pie shaped cabinetry, soft close doors, STAINLESS STEEL APPLIANCES & PANTRY. Upstairs you will find 3 SPACIOUS BEDROOMS, PRIMARY BEDROOM LARGE ENOUGH FOR A KING BED, 2 CLOSETS (one LARGE WALK IN) ENSUITE WITH CORNER SHOWER WITH FRAMELESS GLASS DOOR & UPSTAIRS LAUNDRY. Close to ALL AMENITIES & could be YOURS IN JUST 30 DAYS! (id:35492)
Coldwell Banker Community Professionals
42 Balvina Drive
Goderich, Ontario
Nestled in a family-friendly neighbourhood close to schools and the YMCA, this charming 3 bedroom, 1.5 bathroom brick bungalow is the perfect place to call home. As you pull up to the home you'll appreciate the charming curb appeal the home offers with large mature trees and inviting gardens, & sprawling asphalt laneway & the attached 16' x 28' garage. Step inside the home and experience the functional main floor, which features three bedrooms, eat-in kitchen which is opened to the main floor living room as well as patio access to the back deck. Head down to the fully finished basement where you'll find a large rec. room with gas fireplace with French doors leading to another large bonus room which could be whatever you desire, you'll also find the utility room equipped with a water purification system as well as a bathroom with laundry. The charming backyard is one of the highlights of the property with a nice blend of deck & green space. The property's convenient location offers easy access to schools, making it a great choice for families with children. Explore the possibilities and make this bungalow your own peaceful retreat in a welcoming and vibrant neighbourhood. (id:35492)
Royal LePage Exchange Realty Co. Brokerage (Kin)
618 Bruce Road 23
Kincardine, Ontario
Luxury, Country lifestyle & Lakeside living unite into one incredibly rare offering. This stunning 20ac Estate, set on the outskirts of Kincardine, walking distance to Lake Huron & KIPP trail system. As you venture up the laneway you immediately appreciate the space this property offers. Whether its the 10 acres of orchard (500 apple, peach & pear), the existing barn, ideal for hobbiest along with acres of suitable pasture, grapes, rare hops, & open space for gardens, this property allows for a self-sustaining lifestyle & an opportunity to run a business. As you approach the home which stands like a castle, offering 6 bedrooms, 6 bathrooms & over 6000sf of finished, luxurious, living space on 3 levels. The exterior of the home has been masterfully designed with the stone & stucco blend. Watch the sunsets from the expansive front porch, or enjoy the sunrise from the large back deck. One of the highlights of the property is the custom HEATED IN-GROUND SWIMMING POOL & the backyard dream that you have to come see to appreciate. The oversized, 3-car garage leads you into the walk-out lower level which has its own kitchen & laundry & could be a future in-law or rental suite. As you walk up to the main level you appreciate the floor-plan including the spacious front foyer, main floor primary bedroom, welcoming living room with gas fireplace & built-in coffee/bar which flows to the expansive designer eat-in kitchen. The gleaming quartz waterfall countertops match the large island, pot filler & masterfully designed cabinetry along with high end appliances makes this kitchen a dream. The main floor includes a second formal dining room, a large office/study with glass doors & more. Head up the engineered stairs to the second level where you will find the 4 large bedrooms, including a shared ensuite, and the main primary bedroom with the walk-in closet & ensuite of your dreams. It's impossible to include all the highlights of this home,you just need to come see it for yourself. (id:35492)
Royal LePage Exchange Realty Co. Brokerage (Kin)
5262 Conc 2 Sunnidale
New Lowell, Ontario
OPEN HOUSE SATURDAY OCT 5TH NOON TO 2PM. Imagine approaching the gates to your new home and from the drive you glimpse a pond setting of a picture perfect house in a perfect location .Does this sound too good to be true, a bit like a story book or film scene? Sometimes dreams do come true. Here's how you will enjoy this luxurious custom-built home situated on 3 acres. Surrounded by majestic trees that offer complete privacy and a stream running through them, this residence is a sanctuary away from the everyday hustle, yet a short drive to all the amenities needed in Angus. The spring fed 80’ x 280’ pond is a rare find for peaceful summer days and ice skating in the winter. Perfect for outdoor entertaining with an extensive unistone walkway and maintenance free composite deck and dock—ideal for hosting events, as evidenced by a wedding and a gathering of 100 people previously held here. The interior if anything then exceeds expectations. A unique open-concept design showcased by extra-large windows that flood the space with natural light. Kitchen with granite countertops, a stylish stone backsplash, and an inviting breakfast bar. The elegant dining space offers an exquisite setting for both intimate dinners and large gatherings. Warm up by the wood-burning fireplace in the expansive living area with a den or home office to the side. Oak and pine floors throughout enhance the home's warm, rustic charm and compliment the antique doors. Enjoy the seasons each morning, whether it’s waking up to the enchanting sight of autumn leaves or the serene snowfall through the primary bedroom picture window or maybe you would prefer to take in the fresh air and priceless views from the balcony overlooking the outdoor entertaining area attached to the 2nd bedroom. A total of 3 bedrooms plus bathrooms on both floors ensure flexibility for your family. The added bonus is an oversized, detached double garage with a fully finished loft, ideal for guests or as a creative space. (id:35492)
RE/MAX By The Bay Brokerage (Unit B)
862 24th Avenue
Hanover, Ontario
There is plenty of opportunity for this home and property. Located on almost one acre (0.91 acres), this property at the edge of Hanover is close to many amenities and surrounded by a new subdivision. You can enjoy the benefits of a private setting, or potentially sever or subdivide the lot. The bungalow with walk-out basement is currently used as an up and down duplex, but could easily be converted back to a single-family home. The property features a blend of open area at the front and some mixed bush at the back. The circular driveway makes entering and leaving the property easy, plus there is a separate 20’ x 28’ garage/shop with hydro, as well as a storage shed. An attached carport on the main level provides room for a large vehicle and on the lower level a built-on wood shed allows for additional storage. (id:35492)
Royal LePage Rcr Realty
133 Times Road
Toronto (Briar Hill-Belgravia), Ontario
Nestled in the heart of Toronto, 133 Times Rd is a charming 2 story residence that exudes warmth & character. This lovely over 2400 sqft home boasts a perfect blend of comfort and beauty.Interior features 3+2 bedrooms, 4 washrooms and 1+1 full chef kitchens 2 separate laundry/monitoring systems/Monitoring door bells, Modern Fireplace and Skylights. 10"" G/F, 8""Bst ceiling. The smart home technology integration incl, SMART Cooling/Heating, Built-In Wall TV Mounting Wiring system ensures seamless smart control/comfort making it an ideal haven for families, professionals, and anyone seeking a cozy retreat in the city. Situated in a desirable neighborhood it offers easy access to amenities, Eglinton LRT, shopping centres and High ranked schools. **** EXTRAS **** This lovely luxury house is showcasing meticulous attention to details/passion for sophistication/elegance. Nestled in a prime location this stunning luxury residence boasts sleek modern interiors & an indoor garage for added convenience. (id:35492)
RE/MAX West Realty Inc.
5669 Freshwater Drive
Mississauga (Churchill Meadows), Ontario
Gorgeous and Bright 4 Bedroom/4 Bath Open Concept Detached Home in the Quiet Prestigious Neighborhood of Churchill Meadows. Close Proximity to Desirable Schools, Hwy 407 & 403, Plaza and Library. 9ft Ceiling in Main Floor. Sun Filled Living Space with Round Window. Gas Fireplace in the Family Room. Many Upgrades, Professionally Landscaped. Hardwood Floors Throughout. No Carpet. Finished Basement With Full Bath and Pot Lights. Rough in Kitchen. Metal Roof with Lifetime Warranty. **** EXTRAS **** Upgraded Kitchen and Bath 2022, Metal Roof And Pot Lights. All Window Covering. Stainless Appliances,Furnace(2023), Heat Pump(2023), Water Heater(2023) (id:35492)
Save Max Real Estate Inc.
51 - 2650 Buroak Drive
London, Ontario
Half priced Basements for a Limited Time! Pre-finished and fully registered unit! Welcome to FOX COURT, a community of new builds by AUBURN HOMES. The open concept and popular Sheffield floor plan offers 1407 sq ft of quality finishes and features an entertainer's/chef's kitchen with large breakfast bar island overlooking great room and dining room that boasts vaulted ceiling and linear gas fireplace. Primary bedroom includes large walk-in closet and 3 pc ensuite bathroom with makeup vanity. 2nd bedroom or den with large double closets. Convenience of main floor laundry, additional 4-piece bathroom, and double car garage complete the main level. quartz countertops in kitchen and all bathrooms. Lovely covered front porch. Plus you will be able to enjoy your own private deck off the dining room. Never water, cut the grass or shovel snow again! Easy living with an extra sense of community. (id:35492)
Century 21 First Canadian Steve Kleiman Inc.
10946 Wellington Road
St. Thomas, Ontario
This charming bungalow, nestled in a picturesque country setting, is a rare find. Conveniently located at the corner of a major intersection, it offers easy commutes to major cities. The property spans over half an acre and boasts more than 2500 sqft of living space, making it perfect for a growing family or a large family. The main floor offers a beautiful living space with 3 bedrooms, 1.5 bathrooms, a kitchen, a living room, and a dining area. The home also features an attached oversized double garage and a newly finished basement. The basement, accessible through a back entrance and a staircase from the garage, includes 2 bedrooms, a den, a 4-piece bathroom, a kitchen, a living room, and a separate dining area. A long driveway, with access from both streets, allows parking for over 10 cars. Recent upgrades include a new septic system installed in 2024, a drilled well and tank from 2019, a metal roof installed in 2009, and a new furnace in 2023. Located just 10 minutes from downtown St. Thomas, 25 minutes from London, and 20 minutes from Aylmer and Port Stanley, this home provides the perfect balance of country living and urban convenience. Don't miss this exceptional opportunity to own a beautiful bungalow in a prime location! (id:35492)
RE/MAX Real Estate Centre Inc.
58 Falcon Court
Cambridge, Ontario
Stunning executive home nestled on a large lot at the end of a desirable court and backing on to green space! Boasting over 5000 sq ft of meticulously finished living space, this home is designed for both comfort and elegance. With crown moulding throughout, the main level welcomes you with a grand foyer featuring an open staircase leading to the upper and lower floors. To one side, you'll find a formal living and dining area, while the opposite side includes a convenient office, powder room, and a laundry room with access to the basement, garage, and yard. Expansive kitchen and breakfast area, seamlessly connected to the family room. The kitchen is a chef's dream, equipped with stainless steel built-in appliances, a walk-in pantry, an island with a cooktop, stone countertops, and a stylish glass tile backsplash. Adjacent to the breakfast area, French doors open to a three-season covered deck, perfect for year-round enjoyment. Living room features a bay window with a seat and a cozy wood-burning fireplace with a stone mantle. Upstairs, the primary bedroom offers a luxurious retreat with a double door entry, walk-in closet, and a five-piece ensuite complete with a double vanity, soaker tub, and separate shower. The second floor also includes four additional bedrooms, a 4-piece Jack and Jill bathroom, and a 4-piece main bath. The finished basement is an entertainer's paradise, featuring a rec room with a wet bar, home theater, den with a wood-burning fireplace, a 3-piece bath, wine cellar, workshop, and ample storage and utility spaces. Outside, the backyard is an oasis with a heated salt-water inground pool, perennial gardens, and direct access to green space. Additional amenities include a double-car garage, an oversized double-width driveway, and 200 amp hydro service. Located in a vibrant, family-friendly community, this home is within walking distance to Saginaw and Blessed Mother Teresa Schools and just minutes from HW 401. (id:35492)
RE/MAX Real Estate Centre Inc. Brokerage-3
3378 Hyman Avenue
Ridgeway, Ontario
Welcome to 3378 Hyman Ave, a 12-year-old 2+2 bedroom, 2 bathroom custom home that seamlessly blends elegance with accessibility. Set on an 81 by 110-foot lot, this home features ramps for easy entry and exits and boasts hard flooring throughout the main floor. (There are a total of 4 main floor entry and exit areas 1. The front door/w/ramp 2. The garage ramp/entry to house 3. The bedroom to the deck 4. The dining room/kitchen to the deck.). The layout includes two main floor bedrooms, including a master suite with an ensuite bathroom that has a roll-under counter for wheelchair accessibility (The original roll in shower was converted into a soaker tub set up but can be reverted back to a roll in shower quite easily). The main floor of the home boasts 38-inch wide hallways and 36-inch wide doorways making for comfortable navigation, along with lowered light switches and control pads for ease of use. A 48-inch wide custom stairway to the basement is built to accommodate a future chair lift if desired. The basement includes two finished bedrooms and a three-piece bathroom as well. Some finishing touches are required to finish off the basement fully, including trim, some paint, and flooring. Enjoy outdoor living with French doors from the kitchen and dining area leading to a beautiful deck, customized with a ramp to access the backyard patio which gives someone with mobility issues the ability to relax in the park like rear yard and to connect with nature. Have a walk through this home via the 3D Tour Link (id:35492)
Royal LePage Nrc Realty
1404 Orchard Avenue
Fort Erie, Ontario
Welcome to your dream home in beautiful Fort Erie! This charming open concept bungalow offers an inviting and spacious layout perfect for modern living with a few handicap amenities. With 2 plus 1 bedrooms, 2.5 bath, main floor laundry, This home is ideal for those seeking extra space for guests or a home office. The bright kitchen, bathed in natural light, is perfect for culinary enthusiasts, while the airy sunroom provides a serene space to relax and unwind. The large rec room, complete with a bar, is perfect for entertaining friends and family. Enjoy your morning coffee or evening relaxation on the covered front porch, and take advantage of the expansive yard, perfect for gardening, playing, or simply enjoying the outdoors. Huge heated double garage with gasoline generator for when the power is disrupted. Conveniently located close to amenities, this home also features a long concrete driveway, providing ample parking space. Don't miss the opportunity to make this charming bungalow your own! (id:35492)
Royal LePage Nrc Realty Compass Estates
Royal LePage Nrc Realty
101 Shoreview Place Unit# 240
Stoney Creek, Ontario
Discover the perfect blend of comfort and convenience in this 1+Den Waterfront Condo in Stoney Creek. The Condo features an upgraded kitchen with double sink, stainless steel appliances, and a filtered water tap - ideal for culinary enthusiasts. Enjoy laminate flooring throughout and retreat to the primary bedroom with a spacious walk-in closet. Relax on the open balcony and enjoy the unobstructed views of Lake Ontario. The building amenities include a rooftop patio, gym and party room. This condo includes one underground parking space and a locker for extra storage, conveniently located on the same floor as the unit. Conveniently situated with easy access to the QEW, other major routes and the future Confederation GO Station. You won't want to miss 101 Shoreview Place, Unit 240! (id:35492)
Keller Williams Edge Realty
1 Northcliffe Avenue
Dundas, Ontario
Stunning Detached Home with In-Law Suite – A Commuter's Dream! Welcome to this beautifully updated 3+2 bedroom, 3 full bath detached home, nestled in a quiet and private neighbourhood that offers both serenity and convenience. This home is move-in ready and ideal for growing families or multi-generational living. Key features include an In-law suite with a separate entrance, its own full kitchen, laundry, and ample living space—perfect for extended family or potential rental income. For the commuter, the location is unbeatable—just minutes from Aldershot GO Station, Highway 403, and plenty of shopping. Set on a large lot, the outdoor space is perfect for kids, pets, or entertaining guests. The insulated triple-car garage is a dream come true for car enthusiasts, fitness lovers, or those needing extra living space. This home provides the perfect blend of comfort, functionality, and modern living. Don’t miss the chance to make this rare find your forever home! (id:35492)
Michael St. Jean Realty Inc.
5228 Garland Crescent
Burlington, Ontario
A beautiful 2-storey home nestled in the family-friendly Orchard neighbourhood. This delightful residence is just a stroll away from schools, parks, and mere minutes from Bronte Creek Provincial Park, shopping, dining and highway access. The property boasts both a stamped concrete double drive and backyard patio. The interior welcomes you with hardwood floors leading to a combined living and dining area. Open-concept floorplan, spacious kitchen features stainless steel appliances, and a walkout to a fully fenced private backyard with stamped concrete deck, natural gas BBQ hookup and a very private rare backyard which doesn't face another house. perfect for entertaining. Alongside an additional family room open to the kitchen. Upstairs, extends through the hallway to generously sized landing which is perfect for an office space. Includes a very large master bedroom with an oversized walk-in closet and 4-piece ensuite. Includes a single-car garage with 2 driveway parking spaces. Don't miss out on this opportunity to live in this very popular family friendly neighbourhood! (id:35492)
Exp Realty
5479 Second Erin Line
Erin, Ontario
Are you a single person, professional couple or young family looking for your piece of private country living without breaking the bank? Or perhaps you are looking to downsize without having to give up the country lifestyle that you know and love? This restored c1860, square log bungalow with board & batten addition, on a private 1 acre lot surrounded by trees, is sure to tick all the boxes on your wish list. Open concept main floor living area features a stunning stone fireplace as its focal point. As well, a modern kitchen with stainless steel appliances, granite counters and island with breakfast bar is sure to satisfy all your culinary needs. Main level includes 2 spacious bedrooms & 4pc bathroom ; lower level contains 3rd BR, rec room, and large utility/storage area. But wait, there is more. The Board & Batten addition includes an office space which could be used as a 4th BR, large mudroom for dogs, coats & boots, a 3 pc bathroom ( includes shower) and access to the oversized single bay insulated/heated garage. Outdoor living space offers a generous sized composite deck overlooking the large backyard and woods. This property has so much to offer - you really should check it out in person to see for yourselves. Located on a paved country road, 10 min west of town of Erin, this property easily fits in commuter distance to the GTA, Guelph and Orangeville areas. Book your showing today! (id:35492)
Royal LePage Royal City Realty Brokerage
228a Cindy Lane
Essa Township, Ontario
This is a truly turn key home with extensive work done to decor, electrical, plumbing and fixtures. New Plumbing /23, electrical panel 2024, kitchen appliances all new, renovated kitchen & bathroom, flooring new grass in front, and the list goes on. The main floor features a generous kitchen with new appliances, a separate dining room and living room. Upstairs are 3 good sided bedrooms, freshly painted with new flooring and a 4 pc bathroom. This home has ample parking m and a good sized back yard. This is a quiet established are of Angus. Property taxes have not been assessed and must be verified by buyer. Some interior photos virtually staged. (id:35492)
RE/MAX Hallmark Chay Realty Brokerage
758003 2nd Line E
Mulmur, Ontario
Step into an entirely new realm at 758003 2nd Line, Mulmur! This home isn't just renovated, it's reborn! Fully transformed from the ground up, experience a complete overhaul with all-new systems including septic, well, furnace, windows, doors, roof, plumbing and a 200 amp panel & wiring. Unveil the brilliance of modern living with low-maintenance vinyl floors, ample pot lights, and an airy layout. The highlight? A chef's dream kitchen featuring quartz counters, island stainless steel appliances, a stylish coffee bar, and a stunning backsplash. With 3 bedrooms, including one on the main floor, and two luxurious bathrooms, this home is designed for your utmost comfort. And the new wrap-around deck? It's your private haven for summer gatherings. Nestled in Mulmur, this residence offers the perfect blend of rural tranquility and community charm. Discover the allure of a revamped gem seamless fusion of modern comforts and the serene ambiance of Mulmur. Your new chapter awaits! **** EXTRAS **** Assumable mortgage at 2.74%, must qualify. (id:35492)
Keller Williams Real Estate Associates
72 Wayside Lane
Southwold (Talbotville), Ontario
Welcome to 72 Wayside Lane in the quiet community of Talbotville with over 2,700 square feet of living space, 4 bedrooms and 3 bathrooms. Built by Karim Design and Build (KDB). Included with this stunning home are high end matt black GE Profile appliances, Rain Bird irrigation system to keep your grass green and landscaping plants looking fresh, covered concrete patio, an added wood deck, fenced in rear yard, professionally landscaped front and rear yard, epoxied garage and basement floors, concrete driveway and walkway to side garage door, hardwood throughout (no carpet) and classy interior blinds. These additional upgrades are above and beyond what any other builder includes. Your main level features a bright front office for work from home space, open concept living room with electric fireplace and well crafted built-in cabinets, dining room and kitchen with a large island, all great for entertaining friends or relaxing with family. From the kitchen enter a butler's pantry with a wine shelf, floating shelves, and a mini fridge. There are 2 doors to the backyard and the 2 piece bathroom is perfectly located at the back separate from the living space and perfect for entry from a backdoor so that guests and kids are not going through the entire house. Everyone wants a larger mudroom/laundry room so KDB designed it. Walk in from your two car garage to a 19ft x 9ft mudroom with a walk in closet. Your upper level is the 4 bedrooms and 2 full baths. The primary bedroom is a perfect design with the large walk in closet with built in shelving and your 5 piece ensuite. The exterior is built with the strong and durable James Hardie board and stone. Prime location just minutes away from 401 highway access, and 15 minutes from both London for the bustling city and Port Stanley for the beaches. (id:35492)
RE/MAX Centre City Realty Inc.
212 Fife's Bay Road
Smith-Ennismore-Lakefield, Ontario
Available for the first time. Welcome to this stunning 4-bedroom raised bungalow situated on a level half-acre lot in a waterfront community. These original owners have spared no expense in fine tuning their attention to detail including, first and foremost, a spectacular backyard oasis featuring a 16 X 32 inground pool, 8' X 19' sun room, pool house, patio, deck, 2 sheds, swing set, and a fenced in area for kids and pets, all superbly landscaped for all the fun in the sun without leaving home. Other features include an updated kitchen, bath, furnace and A/C, lath and plaster walls, hardwood floors, crown molding, and large baseboards. The lower level features a 3-piece bathroom, laundry room, a huge bedroom or office space, a rec room for all your entertainment needs and a dedicated utility room for extra storage and projects. Plus, there's an additional kitchen in the lower-level for guests or in-law capability. Now lets talk about the oversized double attached garage Approximately 600 square feet with overhead mezzanine storage, heated and insulated plastered walls and ceiling, lots of lighting, built-in benches and cupboards, and an inside hose bib for year-round use. Outside, when you drive-by, you cant help but notice the pride of ownership and attention to detail as it continues with exquisitely maintained gardens, large white pines, walkways and a large paved double width driveway. Less than 10 minutes to Bridgenorth and north end Peterborough and not much further to downtown Peterborough for entertainment and dining options. Less than 15 minutes to the Hospital. For commuters, you can hop on the highway in just about 15 minutes with easy access to Highway 115/35, approximately 60 minutes to Durham and 90 minutes to Toronto. Don't miss out on this rare opportunity to own a beloved home with endless possibilities! **** EXTRAS **** Garage Door Openers & Remotes Included (id:35492)
RE/MAX Hallmark Eastern Realty
15 Cedar Trail
South Bruce Peninsula, Ontario
BOAT LAKE BEAUTY!! Great Value for this lovely 3 bedroom, 2 bath back split home with close water access just steps away from Boat Lake. Watch the sunsets, head out fishing, jump in a canoe, on a paddleboard or stay and enjoy the beautiful large private treed lot. Great size home with upgrades including new furnace and on demand hot water heater in 2023, new flooring on the lower level. Large open living space with woodstove for additional ambience. Finished lower level family room. Association allows for residents to have your own dock at access point. Wonderful family home or rental property with proven success registered for short term rentals. Enjoy lake living while being close proximity to Sauble Beach and Wiarton!! **** EXTRAS **** Furnishings and contents negotiable (id:35492)
Royal LePage Estate Realty
20 Christine Place
Orillia, Ontario
Your search is over with this 3+1 Bed Room, 2 Bathrooms and 1+1 kitchen Raised Bungalow. Live on the main floor with spacious Living Dining, Kitchen and 3 bedrooms while accommodate your extended family in the basement in-law suite with living, kitchen,Bedroom, 3 piece bath and walkout entrance. Single car garage with double car driveway. Upgraded flooring **** EXTRAS **** Family neighborhood in the heart of Orillia. Close to hospital schools, parks, hwy 12, hwy 11, Couchiching beach, Tudhope Beach,downtown Orillia, Costco, Home Depot & Restaurants. Positive trend of real estate growth in the neighborhood (id:35492)
Best Advice Realty Inc.
271 Billrian Crescent
Ottawa, Ontario
Welcome to this stunning 3-bed, 4-bath end unit townhome! This large home features a fully finished basement with full bath and egress windows, adding additional living space and safety. The main floor offers an open-concept layout, perfect for entertaining, with a modern kitchen that boasts a gas range, stainless steel appliances, and island. The living and dining areas are filled with natural light, creating a warm and inviting atmosphere. Upstairs, you’ll find three spacious bedrooms, including a master suite with a private ensuite bath. Enjoy the convenience of a second-floor laundry room and plenty of storage throughout. This home has no shortage of upgrades that include flooring, fixtures, fireplace, and matching quartz throughout . Located in a desirable neighborhood, close to schools, parks, and shopping, this home offers both style and practicality. (id:35492)
Innovation Realty Ltd.
148 Boxley Road
Burlington, Ontario
THIS HOUSE NOW QUALIFIES FOR 5% DOWN PAYMENT! Speak to your Mortgage Advisor Today!! Seller is willing to revert the main floor family room back to a bedroom before closing if requested by buyer. Thoughtfully upgraded bungalow in the tranquil Elizabeth Gardens neighborhood of Burlington, Ontario. Just a short stroll from the lake, this home offers the perfect blend of modern convenience and a charming ambiance. The open-concept kitchen and dining/living room space, with its rustic touches, is ideal for entertaining. With three bedrooms and two bathrooms, there's plenty of space for family and guests. The primary bedroom can be easily converted back into two separate bedrooms, offering flexibility for your needs. Escape to the private backyard oasis, complete with a saltwater, inground pool – the perfect place to unwind and enjoy summer days. The finished basement with separate entrance presents a fantastic opportunity to create a legal apartment, adding even more value to this already attractive property. This delightful bungalow is also close to all the amenities you could ask for, including shops, restaurants, schools, and parks. Easy access to highways and the GO Train allows for a quick commute to downtown Toronto or points west. Whether you're a young family, a growing couple, or someone who enjoys an active lifestyle, this location offers something for everyone. The Basement has the opportunity to be converted into a legal basement apartment. Design and Contractor quotes available upon request. (id:35492)
Exp Realty
31 Trillium Crossing
Eastnor Twp, Ontario
31 Trillium Crossing is located in the highly desirable Lakewood Community, surrounded by mature trees, trails, and access to West Little Lake! This three bedroom, two bathroom bungalow is situated on just over 1 Acre of land, only three lots away from a trail taking you directly to West Little Lake. The upscale neighborhood of Lakewood, brings you the privacy and tranquility of rural life, all while still conveniently located near Wiarton, Lions Head and Lake Huron! When you arrive at this custom built home, you will be greeted by a sizable covered porch & entry way; perfect for your morning coffee! Make your way inside to the foyer, constructed with two closets, and conveniently designed with the space in mind to allow a multitude of guests to enter comfortably (without tripping over each other- a dream for many!). Next, the heart of the home, a large open concept kitchen (with Quartz counters), dining & living area with lots of natural light! Perfect for entertaining friends, neighbors and large Family gatherings! Through the dining room, take your event outside onto the large concrete patio, or simply enjoy this serene space at the end of the day to unwind, with the backdrop of mature trees and sounds of nature. Continuing your tour, you will find two sizable bedrooms and the main bathroom at the south end of the home, and of course, the Primary bedroom with ensuite favorably located at the opposite end of the home (north side). This home has no shortage of space with a large mudroom/laundry, a 20 x 23 fully insulated and drywalled garage, and a full size unfinished basement (with two large cold rooms). The basement can be accessed through the home, and has a separate walk up entrance from outside- so much potential! Come see this custom built home! November closing possible. *Talk to your Agent about the HST Rebate, which could cover up to a maximum of $24,000 on the purchase of a new home, for those that qualify* (id:35492)
Royal LePage Rcr Realty
1073 3rd Avenue A E
Owen Sound, Ontario
This home is a perfect starter home or investment property. Located on a dead-end street, it has a fully fenced yard and extra parking for additional vehicles, an RV, or a boat. The owner has completed many improvements, and there is still tons of potential to improve and make it your own. This home is an excellent opportunity to enter the housing market and stop paying rent. Build equity while you transform this house into your dream home with some renovation and personal touches. Don't miss out on this fantastic opportunity to create a perfect blend of outdoor enjoyment and comfortable living, all within a short distance of many amenities and shopping. (id:35492)
Exp Realty Brokerage
532 Grandview Street S
Oshawa (Donevan), Ontario
Welcome to 532 Grandview St S. What an opportunity to purchase a detached home with generous living space - mainfloor living room and family room plus a finished basement recreation area. 3 Bedrooms Upstairs with quality laminate flooring and each with double closets; the primary bedroom is spacious and overlooks the front yard. There are 2 full bathrooms, one upstairs and one in the basement plus a main floor powder room. The laundry room is located in the basement along with a bonus space for a play room or office space. Relax in the family room in front of the fireplace or walkout the patio door to the large west facing deck in the backyard. Relax with your morning coffee on the large front porch with the east exposure or enjoy the afternoon sun sitting on the rear deck in the private backyard that has thick hedges. Parking for 4 cars in the driveway plus the single car garage. Convenient location, walk to the grocery store, the pub or the park. Easy access to Hwy 401 for commuters. Approximately 2000 sq ft of finished living space as per MPAC. Add your personal touches to this house, make this your home and enjoy the location and the space! (id:35492)
The Nook Realty Inc.
66 Mount Julian-Viamede Road
North Kawartha, Ontario
Great location. Close to Woodview, Lakefield and a short drive to Peterborough. This private, treed lot is situated on a township road and offers almost 2 acres of privacy. Featuring 2 separate living quarters and an oversized garage which is currently being used as a workshop. The smaller dwelling is move in ready. The larger dwelling is ready for some renovations and once completed will have approximately 1600 feet of living space. It features 3 bedrooms and 1 bath. Close to beautiful Stony Lake with a public boat ramp a short drive away. (id:35492)
Royal LePage Frank Real Estate
286 Cushman Road Unit# 30
St. Catharines, Ontario
Are you looking for a genuine MOVE IN READY townhouse that's fully updated throughout? Well, this is the one for you! Welcome to unit #30 at 286 Cushman Road. This immaculate turnkey home is perfect for first time home buyers, growing families or investors. Enjoy this fully renovated 3 bedroom home, including tons of natural lighting, open concept layout, pot lights, all new vinyl flooring throughout, all new interior doors, trim and baseboards, a new electrical panel and newly painted walls. The main level is complete with a welcoming foyer, a dining area and a spacious living room with a walkout through sliding doors to your private garden and patio area. Continue up on the newly carpeted stairs and enjoy the updated 4-piece bathroom and the three generous-sized bedrooms. Primary Bedroom has walk in closet. Full, open basement with laundry and plenty of storage area. Because of the location, you can to enjoy the trail along the canal and watch the ships go by. A great community with lots of amenities nearby, close to bus routes, schools and shopping. This townhouse is situated on a lot with a fully fenced backyard, single driveway PLUS a one car garage This is the perfect family home! READY, SET, MOVE IN! (id:35492)
Sotheby's International Realty
33 Hillcrest Avenue
Brant (Brantford Twp), Ontario
WELCOME TO THIS FANTASTIC 3 BEDROOM SIDE SPLIT WITH A SPECTACULAR YARD FEATURING A GOREGOUS POOL, PATIO AND PRIVACY BACKING ONTO GREEN SPACE. THE INTERIOR IS COMPLETELY FINISHED TOP TO BOTTOM WITH AN UPDATED KITCHEN, GAS FIREPLACE IN THE FAMILY ROOM, ENSUITE IN THE PRIMARY BEDROOM AND A FINISHED LOWER LEVEL WITH A 3PC BATHROOM. THIS IS A GREAT FAMILY HOME. (id:35492)
RE/MAX Realty Specialists Inc.
6047 Ross Street
Niagara Falls, Ontario
Welcome to your perfect starter home or next investment gem, just minutes away from the breathtaking Niagara Falls. This charming bungalow offers an unbeatable location, ideal for first-time home buyers or savvy investors looking to expand their portfolio. Move-in ready, this cozy abode features two well-sized bedrooms that offer comfort and privacy. The updated bathroom boasts modern fixtures and finishes, ensuring a stylish and functional space for your daily routines. A highlight of this home is the spacious family room at the back, designed to accommodate gatherings, entertainment, or a quiet evening with loved ones. The potential to add a loft upstairs opens doors for future expansion, providing additional living space or a creative retreat. The front mudroom is more than just a practical entryway; it’s an excellent spot to enjoy your morning coffee, setting a peaceful tone for the day ahead. Whether you're an early riser or enjoy leisurely afternoons, this space adds a unique charm to the home. The proximity to Niagara Falls means you can enjoy the natural beauty and attractions just a short walk away, making it a highly desirable location. Whether you're looking to establish roots or make a smart investment, this property offers a perfect blend of convenience, charm, and potential. Don’t miss out on this rare find. Take the first step towards owning a home that meets your needs and exceeds your expectations. (id:35492)
Exp Realty
35 Charles Brown Road
Markham (Cedarwood), Ontario
Prime Location with Modern Elegance. Welcome to your dream home! This bright and spacious 4-bedroom house features approximately 2,500 sq ft of renovated living space, including a 1-bedroom basement apartment with a separate entrance and laundry. Located in a highly desirable area, it boasts a grand double door entry, interlocked driveway, and fully fenced private backyard. Inside, enjoy new hardwood floors, upgraded carpeting, and freshly painted walls. With numerous high-end upgrades, this home offers modern comfort and style, close to top-rated schools, shopping, Highway 407, and public transit. Don't miss out on this modern luxury in a prime location. (id:35492)
Century 21 Innovative Realty Inc.
174 Lake Street
St. Catharines, Ontario
Welcome home to 174 Lake Street in St. Catharines. This affordable 1.5-storey home offers an enclosed porch, three bedrooms (with an optional primary bedroom on the main level), and a 4-piece bathroom on the upper level. Ideal for first-time homebuyers looking to enter the market and add their personal touches, or for investors seeking an easy-to-maintain rental property, this home is a great opportunity. The property features a detached oversized shed and a single driveway long enough to accommodate an additional 2-3 cars. The location is key, with close proximity and easy walking distance to downtown, schools, parks, and all amenities. It also offers easy access to the QEW for commuters. (id:35492)
RE/MAX Escarpment Realty Inc.
453 2nd Avenue W
Owen Sound, Ontario
Waterfront in Owen Sound! Nestled in one of Owen Sound's premier neighborhoods, this elegant three-story red brick home is a timeless masterpiece with modern touches. Located on the scenic banks of the Sydenham River in the exclusive Millionaires Lane. This property offers unparalleled privacy with mature trees and a ravine on one side. The home's striking curb appeal and abundance of windows hint at the stunning interiors waiting inside. Upon entering, you're greeted by a grand entryway, showcasing beautiful woodwork and double pocket doors. The spacious living room boasts original hardwood floors, exquisite window trim, and a charming fireplace, all maintaining the home's historical character. The adjacent formal dining room, with its defined space and modern light fixture, is perfect for hosting memorable meals. The kitchen is a blend of convenience and style, featuring white cabinets with gold handles, quartz countertops, and oversized tile flooring. Upstairs, you'll find four generously sized bedrooms, an updated bathroom with a clawfoot tub and new vanity, and a separate water closet, all maintaining a perfect balance of modern and historical elements. The insulated and finished attic space offers additional living space, ideal for various uses. The back sunroom, with its expansive 27 by 13 ft size, is the highlight of the home. Featuring a gas fireplace and large windows overlooking the river, this room provides a serene space to enjoy year-round. The private backyard, shaded by trees and bordered by the river, is a peaceful retreat perfect for kayaking, paddle-boarding, or simply relaxing by the water. This home truly has it all – a beautiful blend of historical charm and modern conveniences, a prime location, and stunning views. Don’t miss your chance to own this incredible property, book your tour today! (id:35492)
Century 21 In-Studio Realty Inc.
382966 Sideroad 18
West Grey, Ontario
10 acres on a paved road with 2 houses and a Shop just outside Durham. Main residence built in 2012 is over 2000 square feet of living space including 3 bedrooms, 2 spacious bathrooms, family room with wet-bar and walkout to patio, foyer with handy walk-in closet room. Back deck with pergola and hot-tub. Shop is 88’ long with front section 32’ wide and back part 40’ wide; in-floor heat, roll-up doors, steel lined, 2 piece washroom. Extensive parking suitable for equipment. A creek crosses near the back of the property and there is approximately 5 acres of grassland and a horse paddock with water. Second residence is a 2 bedroom with open living areas, mudroom and covered patio. 3 septics on the property. One drilled well. Shop heat is outdoor wood boiler with propane back-up. (id:35492)
Royal LePage Rcr Realty
132 Manion Road
Carp, Ontario
Looking for a multi-generational home or income property? This 2-storey brick home includes a separate, main floor, 1 bedroom apartment/suite. Over 3300 sq ft on 2 levels plus an additional 2300 sq ft basement including a 750 sq ft FULLY EQUIPPED custom workshop! The foyer welcomes you with cathedral ceilings and gleaming floors. A bright, open concept kitchen/dining area boasts maple cabinetry, granite countertops, a breakfast island, and a view of the backyard via large windows. The deck spans the home's length, with 3 sets of double/patio doors. Enjoy main floor laundry, a powder room & a den/office with a fireplace. Upstairs includes the main bathroom, 3 bedrooms including primary with double closets & 3-piece ensuite (2022). The basement, with garage entry, also features a rec room, and space for a bedroom. Nature's retreat; 3.6 acres includes fenced yard & apprx 2 acres forested area. Perennials and fruit trees. 50 yr shingles 2015. Furnace 2022. Located 15 minutes from Kanata. (id:35492)
Royal LePage Team Realty
309 Manly Street
Midland, Ontario
OPPORTUNITY! OPPORTUNITY! OPPORTUNITY! Welcome to your dream investment opportunity at 309 Manly St in Midland, ON! This thoughtfully renovated legal duplex offers both style and function, making it an ideal choice for discerning buyers seeking both rental income and modern living. This duplex features two units, each with separate entrances ensuring privacy and convenience for occupants. This property is set on a generously sized lot, providing outdoor space that can be tailored to meet your landscaping or gardening desires. Located in a friendly community, the duplex is just a couple of minutes away from essential amenities. Valu-mart is a mere 400 meters away, making grocery trips quick and easy. Additionally, the nearby Children’s Park, located about 520 meters away, offers a great recreational area for families to enjoy. This property is not just a home, but a smart investment in a growing area that promises potential for appreciation. Whether you're looking to fully rent both units or occupy one while renting. Don't miss this opportunity, book your showing today! (id:35492)
Chase Realty Inc.
184 Dorval Drive
Oakville, Ontario
Rarely offered, unique Luxury 4-bedroom, 4-bathroom townhouse boasting the epitome of sophistication and elegance. This gem features a private elevator with access to all floors and a custom-built kitchen w/ high-end appliances, an island and a butler's pantry. The cozy family room seamlessly merges with the dining area, leading to an outdoor terrace equipped with a gas line, ideal for year-round BBQs and al fresco dining experiences. Ascend to the magical rooftop vistas, a haven for outdoor gatherings and breathtaking views of the surrounding cityscape. With a 4th bedroom option on the main floor, a double-sided fireplace, and a master ensuite featuring a Juliet balcony, every detail of this home exudes luxury and comfort with high end expertly crafted finishes. Complementing its lavish amenities is a rare 3-car garage. Designed for minimum maintenance and maximum enjoyment, this townhouse presents the ultimate lifestyle home. Minutes away from the shores of Lake Ontario, It is located in Oakville's most coveted and luxurious community. Schedule your private viewing today and unlock the door to your exquisite new home. Central, Near private college, Public schools parks, shops restaurants. Min from lakeshore, double-sided fireplace, 3car, Dishwasher, washer/dryer, microwave, fridge, CVAC, Gasline for BBQ. (id:35492)
Sotheby's International Realty Canada
148 Crosthwaite Avenue N
Hamilton (Homeside), Ontario
WELCOME TO 148 CROSTHWAITE AVE., THIS PARTIALLY RENOVATED 1 1/2 STOREY HOME FEATURES BRIGHT & SPACIOUS PRINCIPAL ROOMS AND TRENDY FINISHES, UPDATED BATHROOM, UNIQUE UPPER LEVEL LOFT, PLENTY OF STORAGE SPACE & MORE! GREAT OPPORTUNITY FOR A FIRST-TIME HOME BUYER OR INVESTOR. LOCATED IN THE EAST END OF HAMILTON WITHIN CLOSE PROXIMITY TO SCHOOLS, PARKS, SHOPPING CENTRE, TRANSIT & HIGHWAY 8. **** EXTRAS **** AS PER SCHEDULE \"B\" (id:35492)
RE/MAX Hallmark Corbo & Kelos Group Realty Ltd.
1575 Lakeshore Road W Unit# 304
Mississauga, Ontario
Welcome to your new haven of comfort and convenience nestled in the historic Clarkson Village. This charming 1+1 bedroom condo offers a cozy yet versatile living space that adapts to your lifestyle. This picturesque residence offers a lifestyle of sophistication and comfort. Step inside to discover the efficient layout, punctuated by modern finishes and an atmosphere filled with natural light. The open concept layout seamlessly integrates the kitchen & living area, creating an inviting space perfect for both entertaining and relaxation. Wake up to sunlit mornings in the primary bedroom with a walkout to your balcony, and wind down your evenings in the elegant living space, a perfect tableau for both lively gatherings and tranquil moments. As a resident of the Craftsman, enjoy an array of hotel-esque amenities, from the spectacular roof top terrace, the the fully equipped state-of-the-art gym, tranquil yoga studio and 24-7 security and concierge. Whether you're a culinary enthusiast or a takeout connoisseur, the sought after Clarkson Village offers it all with tons of restaurants and shops, while also being minutes away from the bustling waterfront of Port Credit. With close proximity to Clarkson GO, you don’t want miss this opportunity to live in a community that coincides convenience with urban living. Property is being sold under Power of Sale, sold as is, where is. Seller does not warranty any aspects of property, including to and not limited to: sizes, taxes or condition. (id:35492)
RE/MAX Escarpment Realty Inc.
21 Matchedash Street S Unit# 403
Orillia, Ontario
Top 5 Reasons You Will Love This Condo: 1) Premium condo situated on the top two floors offering breathtaking, unobstructed views of beautiful Lake Couchiching 2) “Modified Medonte” model features a distinctive floor plan with two full bathrooms and two bedrooms, both boasting water views, a den, and an upper-level gourmet kitchen with ultra high-end appliances, along with room to enjoy dining with spectacular lake views from your private terrace 3) Exceptional upgrades, including engineered hardwood flooring, premium fixtures, custom baseboards and trim, designer doorways, high-end hardware, and remote-controlled blinds 4) Premium amenities available at your fingertips, such as a storage locker and two premium indoor parking spots, conveniently located closest to the entrance, with one equipped with an electric vehicle charger 5) Nestled in historic downtown Orillia just steps away from amenities such as restaurants, shops, and the waterfront. Age 3. Visit our website for more detailed information. (id:35492)
Faris Team Real Estate Brokerage
7 Erie Avenue Unit# 206
Brantford, Ontario
Luxury at its finest! Elegant 2 Bedroom, 2 Bath condo in gorgeous newer building with direct access to all of the incredible amenities that you deserve! This beautiful, fully finished unit has 9 foot ceilings, high-quality European-style cabinetry, luxury finishes, engineered plank flooring, porcelain tiles, stone countertops, S/S kitchen appliances & in-suite laundry. This exquisite unit is on the very same floor as the large exercise room, colossal meeting/party room, additional executive lounge and incredible roof top terrace with BBQs for entertaining! The unit has its own private balcony, parking spot and boasts having its own locker. Through a double door, secure entry the gorgeous main floor lobby welcomes you. Around the corner is the handy locker room with its own easy access exterior door for larger items to store plus easy access for bicycle storage after a nice long ride on the picturesque trails along the Grand River, which is just a stone's throw away! Easy to show this wonderful experience is just waiting for you! (id:35492)
Century 21 Heritage House Ltd
2278 Turnberry Road Unit# 13
Burlington, Ontario
Bright and airy, this open-concept 2-bedroom semi-detached bungaloft backs onto the 15th green of Burlington's Millcroft Golf Course. The Kingsmill model features 1852 sq ft of living space plus an unspoiled lower level. Highlights of the home include hardwood flooring in the living and dining rooms, cathedral ceilings, expansive windows with California shutters, main floor laundry with storage space, powder room, and a double car garage with inside access. The living room has a cathedral ceiling, gas fireplace, and large bay window. The grand dining room, with a 12' ceiling, is ideal for family gatherings. The kitchen includes quartz counters, plenty of cupboards, and a pantry. The dinette opens to a private, west facing deck with awning, that overlooks the rear yard and golf course. The main level primary suite easily accomodates king-size furnishings and offers golf course views. It includes a 4-piece ensuite bath with a soaker tub, separate shower, a walk-in closet, and an additional double closet with mirrored sliding doors. Upstairs, the second bedroom is spacious with a walk-in closet. The loft area overlooks the main level. A 4-piece bath completes this level. Condo fees cover building insurance, common elements, exterior maintenance and parking. Millcroft is a great Burliington neighbourhood with schools, parks, shopping, restaurants and golf just steps away. Access to Hwy's 407, 403 & QEW are all close by. Don’t miss out on this great opportunity! (id:35492)
Keller Williams Edge Realty
2035 Appleby Line Unit# 105
Burlington, Ontario
Updated, modern, spacious and light-filled, this condo offers an incredible space for first time home buyers, down-sizers and investors seeking single-level ground floor living. With direct walk-out access to fenced-in green space, enjoy your morning coffee outside or host your friends in the expansive living area. Inside, you'll find a beautifully updated interior featuring a stunning white kitchen (2022: Quartz Countertops, Fridge, Dishwasher, Stove, Painted Cabinets), equipped with modern appliances, stylish finishes and an updated chic bathroom (2022: Quartz Countertops, Sink, Taps). A second bedroom is perfect for guests or an at-home office and the ensuite laundry makes this condo a perfect combination of convenience and comfort! Close to shops, restaurants, parks and convenient to public transportation! Now is your chance to secure this perfect space! Contact for a showing today. Additional Upgrades: AC (2022), Luxury Vinyl Flooring (2023), HWT (2024), Interior Paint (2020). (id:35492)
RE/MAX Escarpment Realty Inc.




