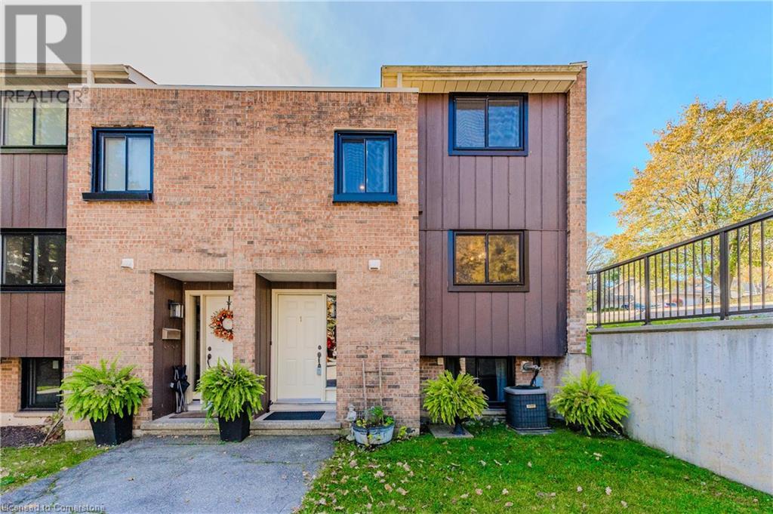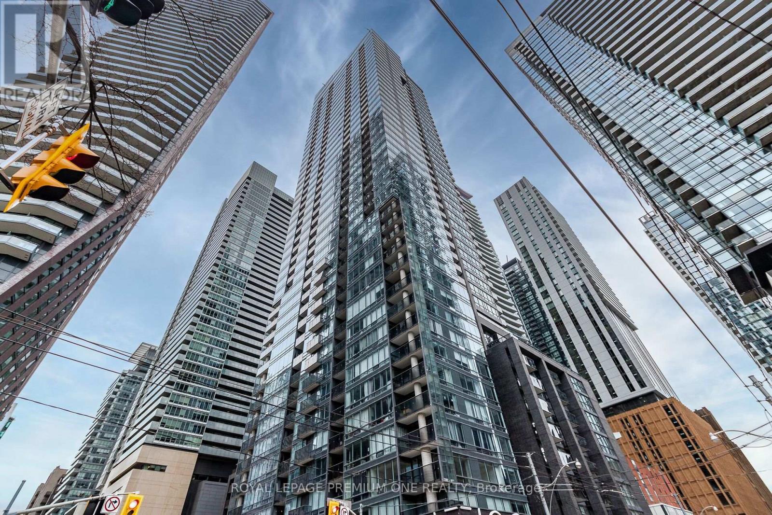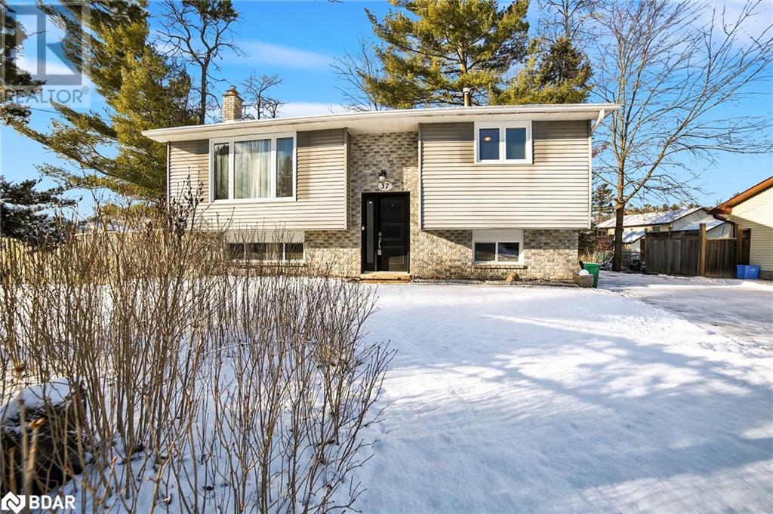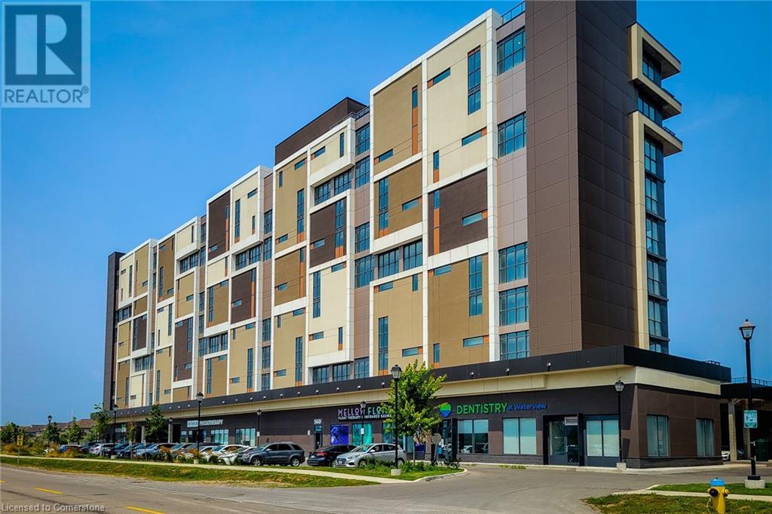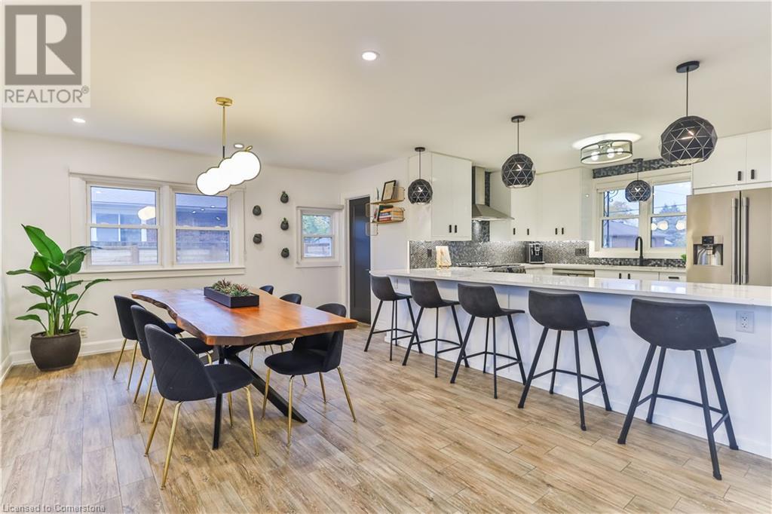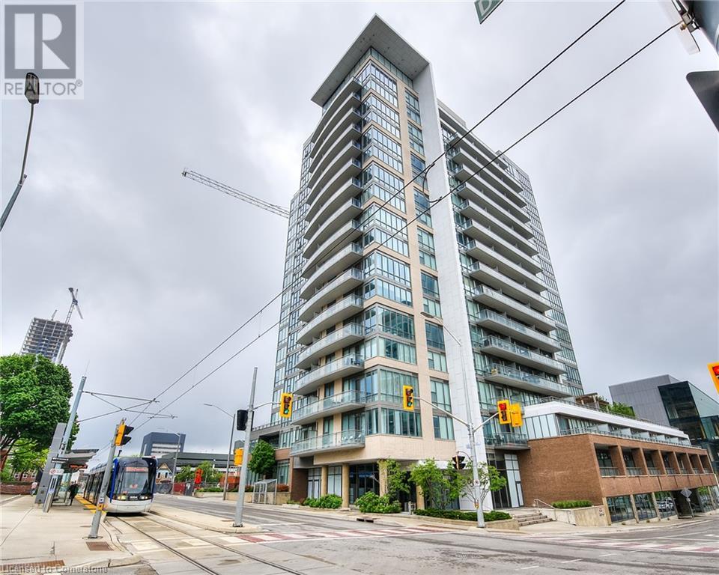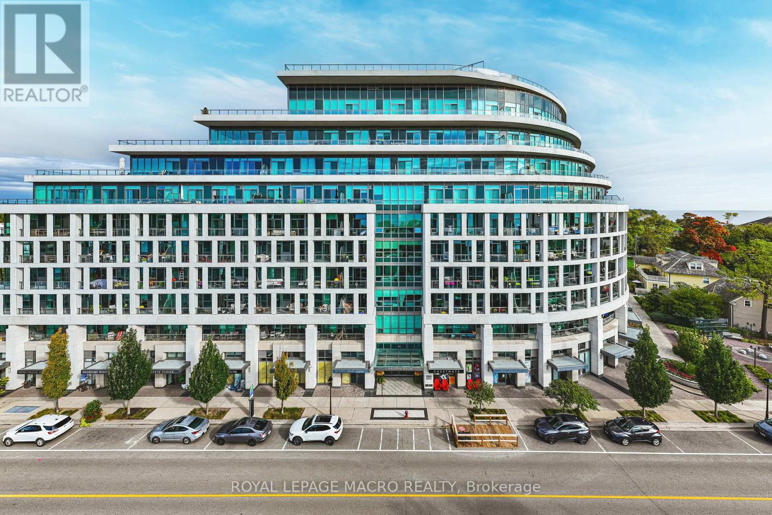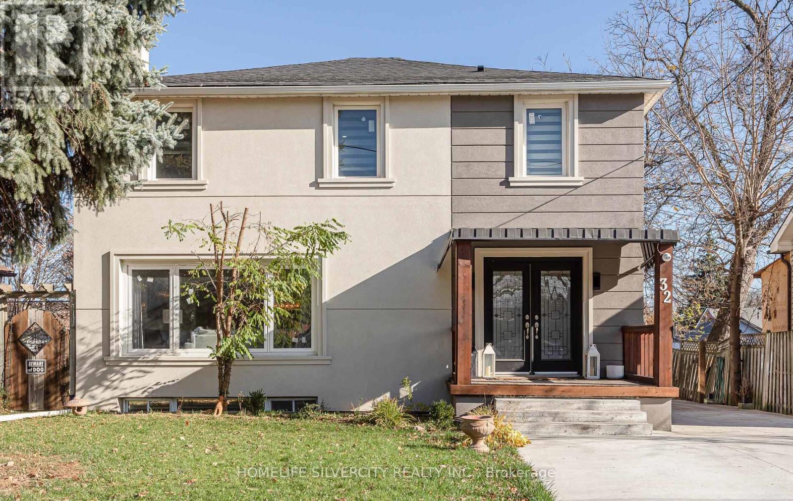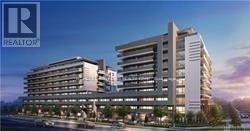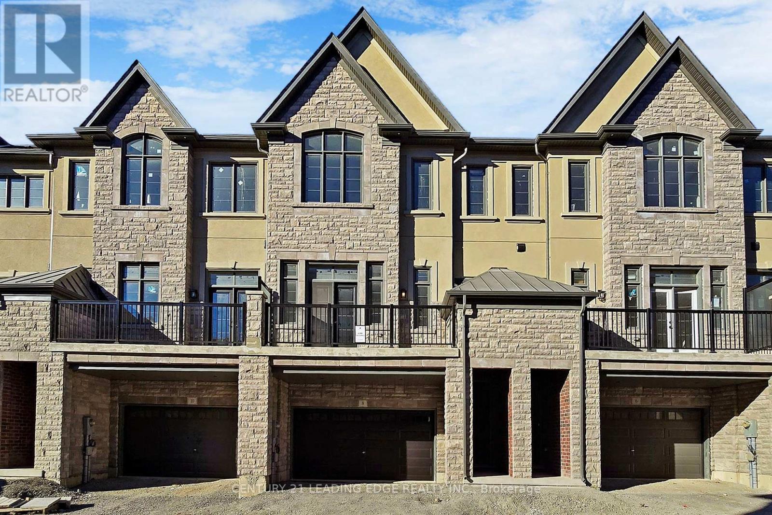102 - 42 Ferndale Drive S
Barrie, Ontario
Welcome To This Spacious, Bright, & Airy 3-Bedroom, 2-Bathroom Condo Located In Barrie. This Lovely Corner Unit Has Inviting Layout W/ Large Windows That Food Space W/ Natural Light, Creating A Warm & Welcoming Atmosphere. Condo Features A Modern Kitchen W/New S/S Stove & OTR Microwave, New Quartz Countertops. Dining & Living Area Seamlessly Connect To Private Balcony Ideal For Relaxing And Enjoying The Fresh Air. Master Bedroom Includes A Convenient En-Suite Bathroom With Large Glass Shower, And The Two Additional Bedrooms Are Perfect For Family, Guests, Or Home Office. Includes Locker For Extra Storage And A Designated Parking Space, Beautiful Common Area Grounds, Gazebo And Park Benches. Enjoy The Best Of Both Worlds With Country Living & 5 Min Car Ride To Allandale GO Station Making Downtown Toronto Accessible By Transit. You'll Also Love Proximity To The Shores Of Lake Simcoe, Blue Mountain, Walking Trails, Restaurants, Shopping Downtown Barrie And The Marina. (id:35492)
Sutton Group-Admiral Realty Inc.
1001 - 120 Promenade Circle
Vaughan, Ontario
Incredable Location!Spacious, Approximately 1,300 Sq Ft Unit With Underground Parking Spot Is Available From The Mid Of February! Heat, Hydro, Water, Cable TV, Parking Spot Are Included In Rent Price!Generously Sized Two Bedrooms, 2 Full Washrooms, Newer Kitchen With Granite Countertop And Breakfast Area,Newer Stainless Steel Appliances,Laminate Throughout!The Unit Was Recently Renovated.Unobstructed East View!The Gorgeous,Recently Renovated, And Well Maintained Building Offers Modern Amenities,24 Hours Gate Security,Outdoor Swimming Pool,Plenty Visitor's Parking Spots!The Property Is Conveniently Located Close To Multiple Shopping Malls,Public Transportation,Great Schools, Restaurants, And More. Safe Family Friendly Neighbourhood! (id:35492)
Right At Home Realty
26832 Park Road W
Georgina, Ontario
""Welcome to your dream home! This stunning property offers an open-concept design, situated on a spacious half-acre, fully fenced private lot. Just steps from the shores of Lake Simcoe, enjoy serene living with modern comforts. The living room features a cozy gas fireplace and custom built-ins, perfect for relaxing or entertaining. The expansive primary suite boasts a luxurious 4-piece ensuite. The chef-inspired kitchen opens to a large deck, ideal for summer gatherings. A heated garage and a circular driveway provide ample parking for all your toys. This home truly has it all privacy, space, convenience and elegance!"" 20 minutes to the 404. **** EXTRAS **** Metal roof, Heated Garage (id:35492)
Exp Realty
52 Charles Road
Tweed, Ontario
HOME PLEASES THE EYE! PRICE PLEASES THE BUDGET! This lovely brick bungalow gives you value for your money! This home sits on a beautiful 1 ACRE park like setting, walking distance to Stoco Lake & boat launch, quiet dead end street & only minutes to the Village of Tweed. This well maintained home features a spacious living room with updated picture window, nice open formal dining room and large kitchen area, sliding glass walk out to nice maintenance free composite deck overlooking private backyard. Main Floor has 3 good sized bedrooms, primary bedroom features 2 pc ensuite bath & walk in closet. Fully finished lower level with cozy rec room area with propane fireplace and wet bar. Great for Entertaining. 4th Bedroom, 3 PC bath, laundry & storage rooms. Potential for In-law suite. Another added bonus to this property is his & her garages! Attached 1.5 car garage with inside entry, plus extra detached 1 car garage for all your toys! Extra shelter logic car tent for storage. Nice level lot with patio area and fireplace. Ample parking in paved driveway. This home will definielty check all your boxes, make an appt today- Don't miss it! (id:35492)
RE/MAX Hallmark First Group Realty Ltd.
37 Tree Top Street
Essa, Ontario
Discover this recently updated, carpet-free raised bungalow on a spacious corner lot in Angus. The bright main level features 2 bedrooms, a full bathroom, and an inviting living area. The modern eat-in kitchen offers a walkout to a new deck, private 'Bistro' patio, and fully fenced yard - perfect for outdoor enjoyment. The basement boasts a large rec room with a cozy gas fireplace, a spacious bedroom, and a utility/laundry room with ample storage. Furnace and AC (2018). With plenty of space to build a garage, this home is move-in ready and full of potential. (id:35492)
Keller Williams Experience Realty
21082 Dalton Road
Georgina, Ontario
Prime Investment Opportunity In The Heart Of Sutton/Jackson's Point! This Half-Acre Corner Lot Offers Exceptional Potential, Featuring A Rented Duplex That Generates Steady Income. Conveniently Located Within Walking Distance Of Local Amenities, Parks, And Lake Simcoe, This Property Sits In The Future Dalton Rd. North Corridor, Identified In The Secondary Official Plan, This Property Is A Key Area For Future Development. Whether You're An Investor, Developer, Or Looking To Expand Your Portfolio, This Versatile Property Offers Endless Possibilities. With Its Strategic Location And Designation For Potential Growth, This Is Your Chance To Secure A Valuable Piece Of Real Estate In A Thriving Community. Don't Miss This Opportunity To Capitalize On The Expanding Sutton/Jackson's Point Market. **** EXTRAS **** Roof ('21), Furnace ('20). 3-Bedroom Apartment & 1-Bedroom Apartment. Both Have Long Term Tenants On Month-To-Month (No Formal Lease In Place). Tenants Pay $2350/month Total Plus Utilities With Exception Of Water. (id:35492)
Exp Realty
16 Twelve Trees Court
Prince Edward County, Ontario
Location! Location! This beautiful new waterfront home is situated in the heart of one of the most popular villages of Wellington. Here you will get to enjoy tranquil walks on the sandy white beaches, early morning swim, kayak, water activities, golfing or bike ride on the lovely heritage trail, fine dining, wineries breweries and shopping all just minutes away. This prime waterfront lot has a 2280 sqft bungaloft with a walkout lower level to spectacular panoramic views of Lake Ontario sunrises and sunsets, moon lit nights, the dunes and Sandbanks Provincial Park. Offering a grand sized foyer, main floor laundry, powder room and inside access to double car garage. Den, office or separate dining, gourmet kitchen with Corian center Island and new appliances overlooking the breakfast area glass doors to the glass rail deck with unobstructed views. The great room has a cozy gas fireplace, soaring ceilings, and an abundance of southern exposure windows making for a light filled home. Master bedroom has large patio doors to deck, walk-in closet and a spa like ensuite with double sinks a soaker tub and frameless glass shower. The handsome hardwood staircase leads up to the two generous sized bedrooms with guest bath. This stunning home has hardwood floors throughout, porcelain tiles and brand-new appliances. You wont want to miss out on this rare opportunity to own a new bungle loft on the water with city services in the centre of Wellington. (id:35492)
Royal LePage Proalliance Realty
2388 Baseline Road
Georgina, Ontario
Rare Live-Work Opportunity! This Expansive, Nearly 10-Acre Property Offers The Perfect Blend Of Rural Living And Business Potential. Featuring A State-Of-The-Art Indoor Growing Facility With Upgraded 400AMP Hydro And 2-Inch Gas Lines, Its Fully-Equipped For Year-Round Cultivation Of Specialty Produce. The Property Includes Three 2,500 Sq. Ft. Greenhouses With 350K BTU Heaters, Plus Two Additional Larger Greenhouses, Offering Even More Growing Capacity. A 40 X 60 Ft Detached Garage With Oversized Doors, A Kitchenette, And Office Space Provides Excellent Versatility. Additionally, There Is A Large 2-Storey Barn With In-Law Suite Potential And Ample Space For Indoor Growing. The Beautifully Renovated Main Residence (2022) Is A Raised Bungalow With 5 Bedrooms And 3 Bathrooms. It Boasts An Open-Concept Kitchen And Dining Area With A Walk-Out To The Deck. The Fully-Finished Walk-Out Basement Features A Large Recreation Room, Two Additional Bedrooms, And A Full Bathroom. Outside, Enjoy Updated Armour Stone And Interlock Landscaping, Complete With An Electric Wrought Iron Gate For Secure Access. The Property Also Features Scenic Walking And ATV Trails That Wind Through The Acreage, Perfect For Outdoor Recreation Or Quiet Retreats In Nature. Situated On A Main Road, This Property Is Both Peaceful And Conveniently Accessible. Whether Youre Starting A Thriving Business Or Pursuing Your Agricultural Vision, This Propertys Upgraded Infrastructure, Including Extensive Greenhouse Space And Trails, Ensures Year-Round Growing Potential And Endless Possibilities For Work And Play. **** EXTRAS **** See Feature Sheet For More Details. (id:35492)
Exp Realty
21082 Dalton Road
Georgina, Ontario
Prime Investment Opportunity In The Heart Of Sutton/Jackson's Point! This Half-Acre Corner Lot Offers Exceptional Potential, Featuring A Rented Duplex That Generates Steady Income. Conveniently Located Within Walking Distance Of Local Amenities, Parks, And Lake Simcoe, This Property Sits In The Future Dalton Rd. North Corridor, Identified In The Secondary Official Plan, This Property Is A Key Area For Future Development. Whether You're An Investor, Developer, Or Looking To Expand Your Portfolio, This Versatile Property Offers Endless Possibilities. With Its Strategic Location And Designation For Potential Growth, This Is Your Chance To Secure A Valuable Piece Of Real Estate In A Thriving Community. Don't Miss This Opportunity To Capitalize On The Expanding Sutton/Jackson's Point Market. **** EXTRAS **** Roof ('21), Furnace ('20). 3-Bedroom Apartment & 1-Bedroom Apartment. Both Have Long Term Tenants On Month-To-Month (No Formal Lease In Place). Tenants Pay $2350/month Total Plus Utilities With Exception Of Water. (id:35492)
Exp Realty
312725 Hwy 6
Southgate, Ontario
3 bedroom red brick century home complete with addition on 2.791 acres, boundary fenced with 50'x60' bank barn. Detached 2 car garage with concrete floor (20'x20'). Truck trailer box for wood storage and hen house (8'x45'), plus a storage shed by barn. The outdoor wood furnace, approx 15 years old, gives in-floor heat to the sunroom/main floor bath/laundry room, plus a new propane furnace in 2023. There is also a fire pit area with a concrete pad. The home has a newer 50yr GAF Timberline HDZ roof on the main home with aluminum roofing on the addition. Hydro to the barn and garage is 100amp, there is a drilled well beside the storage shed and the septic system is South of the home. (id:35492)
Wilfred Mcintee & Co Limited
255 Gowrie Street S
Centre Wellington, Ontario
Welcome to 255 Gowrie St, stunning 3-bdrm bungalow in heart of downtown Fergus! Nestled on quiet picturesque street, this beautiful home offers the best of both charm & modern luxury. Located less than 5-min stroll to the quaint downtown offering riverside dining & boutique shops! The heart of this home is the gorgeous kitchen W/white cabinetry with glass-front paneling, subway-tile backsplash & newer S/S appliances. The rustic warmth of solid wood counters pairs perfectly with exposed wooden beams to add character & charm. Stylish farmhouse sink completes the look while an island offers perfect space for casual dining & entertaining. Flowing seamlessly from the kitchen, the dining area boasts a large picture window & custom barn wood shelving. Living room is equally spectacular W/hardwood floors, custom B/Is & stone feature faux fireplace. Wall of expansive windows ensures the space is bright & inviting allowing natural light to pour in while framing views of the serene surroundings. For the ultimate relaxation & entertainment experience retreat to your very own man cave. Featuring large wood bar & see-through garage door, this space offers seamless indoor-outdoor transition-perfect for summer parties! Primary suite offers his & hers W/I closets, laminate floors & large window. Luxurious ensuite W/sleek dbl vanity, W/I shower, beautiful tiling & B/I bench. 2 additional bdrms W/laminate floors & ample closet space. Renovated 4pc main bathroom boasts modern vanity & shower/tub. Step outside to large back deck offering pergola made out of beautiful unfinished big beam wood, perfect spot to unwind W/family or entertain guests. Short stroll from downtown where you'll enjoy access to all amenities it has to offer. Spend weekends exploring Victoria Park or Highland Park both within 5-min walk. Families will appreciate proximity to James McQueen PS & JD Hogarth PS-everything is at your fingertips. This exceptional home is perfect blend of character, comfort & convenience (id:35492)
RE/MAX Real Estate Centre Inc
305 - 5039 Finch Avenue E
Toronto, Ontario
This Rarely Offered Corner Unit At The Windsor Condos Offers A Spacious 2-Bedroom Plus Den Layout Perfect For Those Seeking Both Space And Privacy. This Unit Features 2 Full Bathrooms And Ensuite Laundry Providing Convenience And Comfort. Its A Fantastic Opportunity To Renovate And Personalize The Space To Suit Your Unique Style And Preferences. The Reasonably Priced Maintenance Fee Includes Water, Heat, Bell Internet And Cable TV Service. This Prime Location Offers Easy Access To Schools, Parks, And The Library Making It Ideal For Families And Those Who Value Accessibility. The Unit Is Filled With Natural Light Thanks To Numerous Windows Including Two In The Kitchen Area Creating A Bright And Airy Atmosphere. Enjoy Top-Tier Amenities Including 24-Hour Concierge Service, Indoor Pool, Sauna, Tennis Courts And An Exercise Gym. Plus, You're Just A Short Walk From Woodside Square Mall And Close To TTC Transit With Easy Access To Major Highways Including Hwy 401 And 407. Don't Miss Out On This Incredible Opportunity To Make This Condo Your Own! **** EXTRAS **** **Offers Welcome Anytime**. All Appliances In As-Is Condition. Attached Floorplan Is Reverse Of Actual Layout. (id:35492)
Century 21 Leading Edge Realty Inc.
220 Salisbury Avenue Unit# 1
Cambridge, Ontario
Tranquility awaits in this lovely end-unit townhome in a desirable West Galt neighbourhood. Enjoy maintenance free living in your spacious and bright 3 bedroom home. Step inside the foyer and find an updated, rustic powder room and large coat closet. As you make your way to the main level, you'll find a spacious living and dining space that lead to a beautiful kitchen with newer cabinets (2023) and new kitchen flooring within the last two months. A large over the sink window makes for a light, bright space complete with plenty of storage throughout. The living room has large windows and sliding door leading to your extremely private and quiet back yard space, ideal for relaxing at the end of the day, or for your morning coffee. Make your way up a few steps to find the first bedroom, followed by two more bedrooms including massive primary and bright, freshly painted 4 piece bathroom on the top level. The living space doesn't end there, as downstairs you'll find a generous sized recreation room to relax and watch a movie, or suit your needs. Other updates include carpet in basement, stairs, and primary bedroom (2 years), and front door (4 years). Tucked away in the heart of West Galt, yet close to all amenities including shopping, parks, trails, and 401 access this is a must-see home! (id:35492)
RE/MAX Twin City Realty Inc.
RE/MAX Real Estate Centre Inc.
29 Jack Koehler Lane
Wellesley, Ontario
THIS ONE CHECKS OFF A LOT OF BOXES. CUSTOM BULT HOME WITH 9 FOOT CEILINGS ON THE MAIN LEVEL. OPEN CONCEPT, QUALITY FINISHES, FANTASTIC KITCHEN WITH ISLAND, OVER LOOKING DINING AREA AND LIVING ROOM WITH A GAS FIREPLACE. PRIVATE MAIN BEDROOM WITH ENSUITE AND WALK IN CLOSET. 2ND BEDROOM AND A 4 PC BATH COMPLETE THE MAIN FLOOR. FINISHED REC ROOM AS WELL. THERE ARE STEPS DOWN FROM THE GARAGE TO A FULLY FINISHED IN LAW SUITE! FEATURES INCLUDE LARGE WINDOWS ALLOWING LOTS OF NATURAL LIGHT, PERFECT FOR MULTI GENERATIONAL LIVING. LARGE FENCED CORNER LOT ALSO FEATURES A 20 X 24 FOOT SHOP FOR THE HOBBYIST!! NICE DECK OFF OF DINING AREA. WELLESLEY IS A GREAT PLACE TO LIVE, ONLY 22 MINUTES FROM WATERLOO. (id:35492)
RE/MAX Twin City Realty Inc.
521 - 52 Forest Manor Road
Toronto, Ontario
Enjoy breathtaking sunset views from this cozy, bright condo featuring 583 sq ft of interior space plus a spacious 101 sq ft balcony. This unit boasts an open concept and highly functional layout, complete with two full bathrooms, a large bedroom with an ensuite, and a versatile den. It includes an owned parking spot and locker for added convenience. Located in a fantastic building equipped with a wide range of amenities: 24-hour concierge, gym, indoor pool, party/meeting room, security guard, visitor parking, sauna, and guest suite. Perfectly situated just steps from Fairview Mall, the subway, TTC, and top-rated schools, with easy access to Highways 401 and 404. Don't miss out on this exceptional opportunity! **** EXTRAS **** Amenities: pool, gym, games & party room, guest suites, outdoor bbq area, 24-hr security & more. Steps to Fairview Mall & Don Mills station. Minutes to DVP, Hwy 401/404, parks, schools, community centre, public library, FreshCo and T&T. (id:35492)
Royal LePage Connect Realty
5107 - 55 Mercer Street
Toronto, Ontario
Welcome to 55 Mercer - a stunning new development by Centrecourt! Experience downtown living at its finest in this brand new 1-bedroom, 1-bathroom suite located in the heart of Toronto's vibrant Entertainment District. This stylish north-facing unit offers city views and modern finishes, perfect for young professionals or investors. With an open-concept layout, floor-to-ceiling windows, and contemporary kitchen featuring built-in appliances, this space is designed for both comfort and convenience. As a resident of 55 Mercer, you'll enjoy access to The Mercer Club which offers 3 floors of state-of-the-art fitness, co-working and entertainment spaces. With a prime location at the heart of the city, you'll be steps away from some of Toronto's best restaurants, attractions and your everyday amenities including Rogers Centre, The Well, Union Station & More! **** EXTRAS **** Property to be sold with full TARION warranty. (id:35492)
Union Capital Realty
3711 - 8 Park Road
Toronto, Ontario
Welcome to 8 Park Rd! A luxury condo building in the Rosedale-Moore Park area, just steps to brand name stores in the fashionable Yorkville neighborhood and Rosedale Valley Ravine Trails. Convenient to get around the city with direct access to subway, shopping and restaurants. This is a rarely offered lower penthouse unit with south exposure, panoramic view, bright and spacious, new paints and new laminate floor. Open concept big kitchen with pot lights, stone counter top matched with kitchen backsplash, large pantry and a breakfast bar. This is a building where maintenance fee still include all utilities: heating, hydro, central air conditioning. **** EXTRAS **** One parking and one locker included (id:35492)
Century 21 King's Quay Real Estate Inc.
606 - 295 Adelaide Street
Toronto, Ontario
Luxury Condo At Pinnacle Adelaide. Minutes Away Walking From Financial District, Subway Station, Entertainment, Shopping, Restaurants And Major League Sports Venues. Spacious 1+1 Bedroom, Excellent Layout ( Den can be 2nd Bedroom), East Exposure, Gorgeous City & CN Tower View from Open Balcony, Great Amenities, Roof Top Garden, Gym, Party Room, Sauna, Pool + Hot Tub, Visitor Parking & 24-Hr Concierge. This Unit Is Perfect For Young Professionals. **** EXTRAS **** Stainless Steel (Fridge, Stove, Dishwasher, Exhaust Fan with Microwave), Washer and Dryer. Locker Located on level 5 (id:35492)
Royal LePage Premium One Realty
403 - 183 Dovercourt Road
Toronto, Ontario
THE ARGYLE LOFTS. Lofters this is the real deal. Gorgeous sun-filled 1 bdrm condo located steps from The Ossington Strip. One of the largest 1 bdrm floor plans available in the building with 657 sqft of unique loft living space. Rare 1 Parking & 1 Locker (located same floor). Boasting open concept living, stainless steel appliances, complete with custom built island with butcher block inlay. 13 FT ceilings with 4 large original heritage windows that allow the space to overflow with natural light all day long. Bedroom walls extended to give you an even bigger room size with large tailor-made closet and shelving (including front hallway closet). Walking distance to Queen West/Ossington/Dundas West restaurants, coffee and trendy boutique retail shops. 5 minute walk to Trinity Bellwoods Park, newly built Osler Park across the street w dog park & basketball courts. LCBO, Shoppers Drug Mart, Freshco, Metro, TTC at your doorstep. Downtown living at its best. Don't miss out on this rare opportunity. (id:35492)
Property.ca Inc.
441 Hartleigh Avenue
Ottawa, Ontario
This stunning property is nestled in a desirable, family-friendly neighborhood, ideally located near cafes, schools, parks, and upcoming LRT stops and within walking distance of Westboro. Completely rebuilt in 2018 from foundation up, this home offers modern features and high-quality finishes throughout. The exterior boasts charming curb appeal with a combination of stone and premium Hardie Board, complemented by an open-concept indoor layout that enhances both everyday living and entertaining. Inside, the main floor offers a spacious foyer, a convenient powder room, and a formal living room with an impressive floor-to-ceiling stone fireplace. A large dining room connects seamlessly to the kitchen, which features an island, breakfast bar, quartz countertops, and a walk-in pantry. The open floor plan is further enhanced by hardwood flooring and an abundance of windows, which allow natural light to flood the main floor. Modern open riser staircase with custom glass. Patio doors lead out to a large, beautiful deck and fully fenced backyard, perfect for outdoor enjoyment. Upstairs, the expansive primary bedroom suite boasts cathedral ceilings, a sitting area, a cozy fireplace, and a luxurious 5-piece ensuite bathroom, as well as a walk-in closet. Two additional bedrooms, a family bathroom, and a laundry area are also located on this level. The finished lower level offers extra living space, ideal for family activities or relaxation. This home provides the perfect blend of comfort, style, and convenience for modern family living. (id:35492)
Royal LePage Team Realty
545 Nelson Ave
Sault Ste. Marie, Ontario
545 Nelson Avenue is a 2-bedroom home situated on a quiet, centrally located street, offering a convenient spot for those looking to settle into their first property or downsize. The house features laminate flooring throughout as well as some updates including a tile shower. The large rear yard provides potential for outdoor projects or gardening. Please note that heat, water, and electricity are not currently connected and updates will be required to make this home move-in ready. A solid option for buyers seeking an affordable project or investment property. Property is being sold "as is, where is" without representations or warranties of any kind. Call for more information. (id:35492)
Century 21 Choice Realty Inc.
37 Tree Top Street
Angus, Ontario
Discover this recently updated, carpet-free raised bungalow on a spacious corner lot in Angus. The bright main level features 2 bedrooms, a full bathroom, and an inviting living area. The modern eat-in kitchen offers a walkout to a new deck, private 'Bistro' patio, and fully fenced yard - perfect for outdoor enjoyment. The basement boasts a large rec room with a cozy gas fireplace, a spacious bedroom, and a utility/laundry room with ample storage. Furnace and AC (2018). With plenty of space to build a garage, this home is move-in ready and full of potential. (id:35492)
Keller Williams Experience Realty Brokerage
560 North Service Road Unit# 605
Grimsby, Ontario
This beautiful 1 bedroom + den condo in Grimsby Beach is a must-see! With a carpet-free interior, it features 2 bathrooms, including a 4pc ensuite in the primary bedroom. The eat-in kitchen comes equipped with stainless steel appliances, a stylish tiled backsplash, and plenty of cupboard space.The bright and spacious living room offers a walkout to a private balcony, ideal for outdoor relaxation. The primary bedroom has a walk-in closet and a second walkout to the balcony, where you can enjoy a stunning, clear view of the lake. The building also offers fantastic amenities, including a games room, media room, party room, gym, and a rooftop deck/garden. Perfectly located near all major amenities and highway access, this condo offers both comfort and convenience in a sought-after area. Don't miss out on this gem! (id:35492)
New Era Real Estate
55 Deschene Avenue
Hamilton, Ontario
Welcome to 55 Deschene Avenue! This beautifully refinished family home sits on a prime double-wide lot and offers luxurious upgrades throughout. Upon entry, you're welcomed by tiled floors with a rich hardwood look, leading to an inviting family room that features a unique Venetian plaster dome. The chef's kitchen is a highlight, boasting granite countertops with a waterfall island, stainless steel appliances, and an open flow into a spacious dining area, perfect for entertaining.The main level includes four generously sized bedrooms, including the expansive primary suite complete with a gas fireplace, walk-in closet, and a luxurious 6-piece ensuite. Both the primary suite and dining area offer direct access to a private backyard oasis, which features a large saltwater pool, a custom-built gazebo with a TV wall, two sheds, and ample green space ideal for summer gatherings. The fully landscaped yard provides privacy and tranquility.The basement adds even more value, with a 3-piece bathroom, a spacious recreation room, a wet bar, an additional family room, and a convenient walk-up entrance, offering in-law suite potential.This stunning home has too many upgrades to list you truly need to see it in person to appreciate everything it has to offer. Don't miss your chance to make 55 Deschene Avenue your new home! (id:35492)
Psr
85 Duke Street W Unit# 205
Kitchener, Ontario
Welcome to the City Center in the heart of Downtown Kitchener. This two-bedroom, open concept light-filled living space boasts amazing views of the city with its floor to ceiling windows in the living area and bedrooms. Unit 205 features contemporary finishes throughout including a eat-in kitchen with a large island, granite countertops, Stainless Steel appliances, and modern light fixtures. Chic Terrawood flooring leads to the spacious dining area and bright living room with access to the private patio. The unit also offers convenient in-suite laundry, storage unit and an underground parking space. The building's modern and upscale common areas include a foyer with 24 hour concierge and sitting area, a spacious party room, and rooftop deck / gardens. Located within walking distance of amenities, steps to the LRT and public transit, dining, and entertainment venues along King St, a short walk to Victoria Park and Centre in the Square, and easy HW 401 access via HW 8. Completely turn-key and maintenance-free, and ideal for the busy professional on the go or those looking to downsize. (id:35492)
Royal LePage Wolle Realty
22 Hillhurst Boulevard
Toronto, Ontario
Designed by the renowned Stan Makow and Associates, this home is a stunning showcase of timeless European-inspired elegance and impeccable craftsmanship, offering a luxurious and thoughtfully designed living space. High ceilings create a grand and airy atmosphere | A large skylight bathes the home in natural light, enhancing its bright and welcoming ambiance | The modern staircase serves as a striking centerpiece, combining style and functionality | The bespoke kitchen features exquisite marble countertops, custom cabinetry, and high-end appliances, making it perfect for both casual meals and elegant entertaining | The luxurious primary suite offers a private balcony with serene views, a mirrored dressing area, and a spa-like 5-piece ensuite bathroom with premium finishes for ultimate comfort and relaxation. Entertainment and wellness spaces include a private cinema room for immersive movie nights | A fully equipped fitness area for an active lifestyle | Maple wine storage and cedar storage spaces for organization and sophistication | The professionally designed backyard offers a tranquil retreat, ideal for outdoor gatherings or quiet relaxation | The integrated double garage provides secure and convenient parking, seamlessly blending into the homes architectural design. This property is located in one of Toronto's most prestigious neighborhoods, within close proximity to top schools such as Upper Canada College, Havergal College, St. Clements School, and highly ranked public schools. Situated near Yonge Street and Avenue Road, it offers easy access to upscale shopping, fine dining, and everyday conveniences. Just 15 minutes to Yorkville, 10 minutes to HWY 401, and steps from public transit, this home delivers an unparalleled blend of luxury, practicality, and prime location. **** EXTRAS **** Heated Foyer And Ensuites | Sub-Zero Fridge, Wolf Gas Stove, Miele Dishwasher, Miele Microwave, Samsung Washer & Dryer | Central Vac | 5 Fireplaces | Security System | Sprinkler System | Limestone Facade (id:35492)
Sotheby's International Realty Canada
56 - 113 Hartley Avenue E
Brant, Ontario
End unit townhouse situated in family friendly neighborhood. Freehold 1,830 sqft open concept lots of space for a family great opportunity as an investment property. 3 bedrooms, 2.5 bathrooms, and 2 parking space with a balcony lots of natural lights with big windows, abundance of storage space. Located close to long list of amenities in beautiful town of Paris, its a must see. Double-door entrance leads to ground floor room which can also be used as guest room, an office, or a media room and many more. the second floor contains kitchen, living and dining alongside with a guest bathroom. Don't miss out on this wonderful opportunity to own a charming home in a vibrant community in Paris! **** EXTRAS **** Condo Corporation Maintains snow removal and landscaping in common areas. Close to Visitors Parking. Under Tarion Structural Warranty Until 2028, In the Centre of Hwy 401 & 403. (id:35492)
Homelife/miracle Realty Ltd
44 - 46 Cedarwoods Crescent
Kitchener, Ontario
An excellent opportunity for homeownership awaits! This lovely townhome priced like a condo though offers much more; features the convenience of a private garage and backyard, all while eliminating the burden of exterior maintenance. Enjoy the freedom from lawn care and concerns about windows, doors, or the roof the low monthly condo fee includes all exterior upkeep and even covers your water utilities for added peace of mind. The main floor showcases a generous family room, a designated dining area, and a well-equipped kitchen, along with a stylish full bathroom for family members and guests. Upstairs, you'll discover three bedrooms, including a spacious primary suite that easily accommodates a king-sized bed. An updated four-piece bathroom completes this level. The basement offers plenty of storage space and provides a walkout to your private backyard, perfect for barbecues, gardening, or letting your dog enjoy some fresh air. With easy access to the expressway, LRT, and local schools, along with fantastic restaurants, shops, parks, and public transit all within walking distance, this home truly has it all! Don't hesitate this gem wont be on the market for long! **** EXTRAS **** FURNACE (2018), AC (2018), WATER SOFTENER (2018), Rental Roof (2021), Rental HWT- (2015)- $24.13/ monthly, Recently renovated Bathroom on Main Level and Upper Level. (id:35492)
RE/MAX Real Estate Centre Inc.
14902 Mount Pleasant Road
Caledon, Ontario
The tree lined driveway leads to this 15.8 acres of tranquil space with its resident Blue Jays, charming chipmunks, and verdant vistas. It truly is a breath of fresh air in our frenetic world. A beautiful meeting place for large family gatherings or a retreat for quiet contemplation overlooking rolling fields, perennial gardens with exposed stone walls and barn with paddocks in the valley. Unparalleled craftmanship and timeless architecture enhance this more than 5,500 square feet of living space distributed over two bungalows with three independent living areas. This truly is a fully connected modern estate. The property includes a 4-box stall barn, run-in shed, and storage shed. The main home is a spacious, charming raised bungalow with 10' ceilings on both levels. The main level features hardwood and ceramic floors, large rooms, and two walk-outs to tiered decking. Recently updated bathrooms enhance the main home. The ground level is finished with an air-lock entry, kitchen, dining, bar areas, a 3-piece bathroom, family room, and access to the 2-car garage. The lower level includes a walk-out from the sitting area, 2 bedrooms, a 3-piece bathroom, and an open office area. The independent 1185 sq ft guest house has its own heat pump and septic, perfect for additional family or rental income. The property boasts a picturesque and private landscape with varied topography, including hills, valleys, bush, a small stream, and a secluded bonfire area. Exposed stone walls from a century barn enhance the perennial and ornamental gardens around the guest house. Numerous outdoor living spaces are surrounded by beautiful gardens. Partially fenced paddocks (some with electric fencing) surround the barn, which has hydro and its own well. **** EXTRAS **** Fiber-Optic Service Thru Vianet To Both Dwellings. Recent Upgrades Include Roof & Windows On Both Homes, Furnace, Air Conditioning, Attic Insulation in Main Home. Mini-Split Heat Pump In Guest House. (id:35492)
Royal LePage Rcr Realty
3499 Ellengale Drive
Mississauga, Ontario
'Rare' 2 Storey 4 Bdrms & 3 Wshrms Semi w/ 1 Bdrm In-Law Suite w/ Seperate Entrance, Kitchen & Bathroom & Laundry, Across The Park & Elementary Public School, 2 Laundries - 1 Upstairs & 1 in Bsmnt, New Renovated Main Level w/ Open Concept Liv/Din w/ Feature Wall Including Oversized Electrical Fireplace and TV Nook, Crown Moulding, Pre-Engineered Hardwood Flooring & Pot Lights (2023), Newly Reno'd Kitchen (2023) w/ High End Samsung Appliances (2023), Quality Granite Counters, Valance Lighting, Ceramic Backsplash, Crown Moulding, Glass Cabinets, Undermount Sink, Pot Drawers, Spice Cupboard, Custom Cabinetry, Vinyl Windows, Home Features 'Unique' All Season Heated Sun Room Addition w/ Built-In Custom Cabinetry, Access To Yard, Furnace Vent, Heater & Skylight, Great For Use As A Family Room, Fully Fenced Yard w/ Raised Wood Planters, Custom Built Yard Shed, Freshly Painted, All Window Blinds, High Efficiency Furnace+++ **** EXTRAS **** ***SEE VIRTUAL TOUR*** (id:35492)
Exp Realty
503 - 11 Bronte Road
Oakville, Ontario
uxury Waterfront Living at The Shores Suite 503 Welcome to The Shores, where luxury meets lifestyle in the heart of Oakville's stunning waterfront community. This 1-bedroom + den, 2 full bath condo offers approx. 874 sq. ft. of stylish, comfortable living space with a private terrace perfect for enjoying the tranquil surroundings. Suite Highlights: 1 Bedroom + Den: Spacious, ideal for a home office or guest room2 Full Bathrooms: Modern finishes, ensuring convenience and privacy Private Terrace: Your personal outdoor space to relax and unwind Building Amenities: Experience resort-style living with: Library & Theatre Room Guest Suites for visitors Billiards Room Multiple Party Rooms with a full kitchen for hosting Gym & Fitness Rooms to stay active Rooftop Terrace with BBQ area overlooking the lake In-ground Pool & Hot Tub for enjoyment Prime Location: Step outside and discover Oakville's finest dining and boutique shops, all just steps away. Enjoy easy commuter access and walking trails that let you explore the beautiful waterfront. Do you have a boat? The nearby Bronte Harbour Marina has everything you need for your aquatic adventures! This is your opportunity to live the waterfront lifestyle you've always dreamed of at The Shores. Don't miss out on this incredible home in a prestigious location! Some photos have been virtually staged (id:35492)
Royal LePage Macro Realty
32 Sledman Street
Mississauga, Ontario
Enjoy luxury living with this exquisite 2-storey detached home in Malton, Mississauga. Boasting 4+1 bedrooms and 6 washrooms across over 2000 sqft of living space, this residence offers unparalleled comfort. Step out from the dining room into a secluded indoor pool oasis with a whirlpool and sauna, perfect for relaxation. Nestled in the sought-after Malton neighbourhood, enjoy a private expansive backyard and elegant features which include crown moulding (throughout), high-quality porcelain flooring in the kitchen and at the main entrance, updated porcelain electric fireplace, maple hardwood flooring in the living and dining areas, pot lights (throughout). Each bedroom features custom closets. Additional highlights include 200 Amp service and a fully finished one-bedroom basement with a separate entrance. The custom kitchen is adorned with an Avenzo backsplash, quartz countertops, and top-notch Kitchen-Aid appliances. Conveniently located near Pearson International Airport, grocery stores, Go Station, and all major Hwys 427, this family-oriented home offers unparalleled convenience in Malton, Mississauga. **** EXTRAS **** All Elf's, S/S Built-in Microwave Oven, S/S Dishwasher, Gas Cooktop, S/S Fridge, Washer and Dryer. (id:35492)
Homelife Silvercity Realty Inc.
G04 - 80 Horseshoe Boulevard
Oro-Medonte, Ontario
*SLOPESIDE CONDOS AT HORSESHOE* - End unit - Direct views of the ski hills - The ""Hillsdale"" floorplan - 1077 sf - neutral decor - Walk-out from French doors in Living Room to approx 23'x9' gated terrace - Ski In/Ski Out - Leave your skiis / golf clubs on terrace - Fully furnished - Spacious den currently used as Bedroom - Primary Bedroom with walk-in closet - In-suite Laundry - Stainless appliances - Fireplace - Ample storage - situated directly across from Horseshoe Resort, The Heights and Copeland Forest - Numerous trails - Recreational activities include Skiing, tubing, hiking, golf, mountain biking, trekking - One deeded locker - Eligible for Horseshoe Rental Program - Only 3 km to the renowned ""Vetta Nordic Spa"". Vacant possession available February 11. (id:35492)
Right At Home Realty
112 Crompton Drive
Barrie, Ontario
Charming family home located in a very desired neighborhood, close to all amenities, schools, parks, shopping centres, hospital, movie theatre, restaurants, Georgian College, Rec Centre, Barrie Golf & Country Club, easy access to Hwy 400 & downtown Barrie with its beautiful waterfront & beach. Gorgeous property with curb appeal plus, huge lot 166 deep lot backing onto forest, what a view, lovely perennial gardens surround the property. All brick bungalow, finished top to bottom by builder, 3 bedrooms up, 1 down, 3 full baths, open concept plan up & down. Primary bedroom with walk-in closet and 3 pc ensuite. Walk out from kitchen to deck areas leading to your little oasis, pool (new liner & solar blanket 2023), hot tub (new cover 2023), Tiki bar! Lower level family recreation area with gas fireplace and lots of oversized windows for lots of natural light. Shingles (2020). A no carpet home, hardwood & ceramic on main floor. California shutters, central vac, central air, fenced yard. (id:35492)
Royal LePage First Contact Realty
36 Shepherd Drive
Barrie, Ontario
A Modern, One-Year-Old Home By An Award-Winning Builder, Spanning Over 2,700 Square Feet Of Refined Living Space. Featuring 4 Spacious Bedrooms And 4 Well-Appointed Bathrooms, It Boasts Hardwood Floors Throughout And 9-Foot Ceilings On Both The Main And Second Floors. The Chef-Inspired Kitchen Shines With A Custom Backsplash, Upgraded Stainless Steel Appliances, And Afunctional Yet Stylish Design. The Home Backs Onto A Peaceful Green Space, Offering Privacy And Scenic Views, While The Unfinished Walkout Basement Provides Endless Potential For Customization. Located Just Minutes From Shopping, Schools, And Other Amenities, This Property Combines Luxury, Convenience, And A Serene Setting. (id:35492)
RE/MAX Experts
104 - 25 Meadow Lane
Barrie, Ontario
Charming, Affordable, and Move-In Ready! This ground-floor, rear-facing 2-bedroom condo offers a private walkout deck perfect for downsizers, first-time buyers, or investors. The open-concept living and dining area features easy-care laminate, a tiled galley kitchen, and one of the building's largest bathrooms with a stone-counter vanity and updated shower tile. Two bright bedrooms offer large windows and generous closets, plus a separate laundry room with in-suite washer/dryer adds convenience. BBQ-friendly and full of amenities enjoy the outdoor pool, sauna, fitness room, tennis court, playgrounds, and party room all with low fees that include water. Located minutes from commuter routes, shopping, schools, transit, and the trails of Ardagh Bluffs. Don't miss out, book your showing today! **** EXTRAS **** Fridge, Stove, Dishwasher, Washer, Dryer, Window Coverings. Extra parking space can be rented via management office. Heat pump unit may be approved for installation. (id:35492)
Royal LePage First Contact Realty
907 - 8501 Bayview Avenue
Richmond Hill, Ontario
Welcome to Bayview Towers, located in the highly sought-after area of Richmond Hill! This stunning, bright unit features a flexible layout with a beautifully designed floor plan, offering luxurious and spacious living with 2 bedrooms, 2 bathrooms, and a versatile solarium. Enjoy serene, tree-top views from the terrace-sized, covered north-facing balcony that overlooks lush green space. The modern, open-concept kitchen with stainless steel appliances seamlessly connects to the living room, ideal for hosting friends and family. The master bedroom includes a walk-in closet and ensuite, making this move-in-ready unit a true turnkey home. Bayview Towers is a well-managed building with all utilities covered in the maintenance fee. Residents enjoy plenty of visitor parking and an array of excellent amenities outdoor pool, gym, sauna, tennis and squash courts, table tennis, party room, library, guest suite, concierge, and more. Conveniently located steps from Loblaws, shopping plazas, Langstaff GO, and highways 7, 407, and 404. This gem won't last long! **** EXTRAS **** All Window Coverings, All Electrical Light Fixtures, SS Fridge, SS Stove, SS Microwave/Hood, SS Built-In Dishwasher, Washer/Dryer, Garage Door Opener (id:35492)
RE/MAX Experts
RE/MAX Partners Realty Inc.
22 - 115 Main Street S
Newmarket, Ontario
This delightful townhome offers the perfect blend of comfort, style, and convenience. Located in the heart of historic Downtown Newmarket, its within walking distance of Fairy Lake Park, quaint shops, cafes, and pubs. Just minutes from Davis Drive, Yonge Street, Highways 404 and 400, Upper Canada Mall, Costco, multiple shops, restaurants, the Newmarket GO Station, Southlake Health hospital, Newmarket Community Centre and Lions Hall, and so much more. The welcoming front entrance leads to a versatile office/den space. Inside, you'll find a spacious, airy, and bright interior with an open-concept layout. The kitchen boasts a breakfast bar along with ample cabinet and counter space, perfect for cooking and entertaining. The living and dining areas, as well as the primary bedroom, overlook green space and a serene creek, offering an unobstructed view. Both bedrooms are generously sized and feature large closets. The home is carpet-free, with wood flooring throughout, adding to its modern charm. Lovingly maintained and thoughtfully upgraded by the current owners, this townhome is an excellent choice for first-time buyers or those looking to downsize. **** EXTRAS **** NewerFurnace, Newer Hot Water Heater (id:35492)
RE/MAX Royal Properties Realty
313 - 4800 Highway 7 Road
Vaughan, Ontario
Welcome To This Modern Unit At Avenue On7. Enjoy The Great Layout,10 Ft Ceilings, Large Balcony W/ North-East View, Beautifully Appointed Finishes, Stainless Steel Appliances & All The Amenities That Avenue On 7 Has To Offer including: Concierge, Fitness + Sauna, Billiard Rm, Party Rm, In/Outdoor Lounge, Outdoor Patio/Cabana/Bbq Area, Swimming Pool & more. Enjoy Downtown Living In Woodbridge. W/O The Front Door To Access The New TTC Metropolitan Centre Subway Station, Highway 400, 407,Vaughan Mills, Smart Centers & Other Conveniences Located Along Hwy 7 and Surrounding. Wheelchair Accessible Unit As Per Builder. **** EXTRAS **** SS Fridge, B/I Stove, B/I Dishwasher, Microwave Hood Fan, White Stackable Washer/Dryer, Kitchen Table, Window Coverings, Kitchen Table, & All Electrical Light Fixtures. (id:35492)
Homelife Partners Realty Corp.
2073 Kate Avenue
Innisfil, Ontario
EXCEPTIONAL OPPORTUNITY FOR FIRST-TIME BUYERS OR INVESTORS: TWO HOMES WITHIN WALKING DISTANCE OF THE BEACH! This property features two move-in-ready bungalows, offering incredible potential for in-law living or rental income possibilities to offset your mortgage. Nestled on a spacious 60 x 200 ft mature lot with plenty of parking, it provides ample room to relax, entertain, or even expand. Located in a desirable in-town location just minutes from all of Alconas amenities and within walking distance to Innisfil Beach and Park, this home is ideal for investors, first-time buyers, or families seeking flexibility. Step inside and enjoy bright, open-concept living spaces designed for comfort. In-floor heating adds exceptional comfort, while both homes feature well-maintained interiors and exteriors, and each is equipped with its own washer and dryer. Surrounded by year-round recreation options, including trails, parks, golf courses, marinas, and Friday Harbour Resort, youll love the lifestyle this home provides! Dont miss out; take the first step toward making this unique property your own #HomeToStay and start envisioning your future here! (id:35492)
RE/MAX Hallmark Peggy Hill Group Realty
7 Fauchard Street
Richmond Hill, Ontario
Absolutely Gorgeous Quality Home In High Demanded Rural Richmond Hill Community!3682 Sq.ft. As Per Builder's Floor Plan.Tons Upgraded! Hardwood Flooring Through-out.10'Main,9'Second, Upgraded 8' Door Frame on Main Floor.Double Door Entrance. Luxurious Kitchen With quartz Counter Top Plus Huge Island ,upgraded appliances.Direct Access To Garage. Huge Family Room with Waffle Ceiling,2nd Fl Laundry. 4 Ensuite Bedrooms,3rd Floor with Huge Game Rm,Recreation Room and Balcony.Minutes To Go Train Station,Hwy 404,Lake Wilcox,Community Centre,Schools Etc. (id:35492)
Mehome Realty (Ontario) Inc.
59 Ghent Drive
Vaughan, Ontario
Welcome to your dream home in the heart of Kleinburg! This stunning 2-storey freehold modern townhouse features 9 ceilings throughout main floor & 2nd floor, and 1,808 square feet of open-concept living flooded with natural light. Enjoy a large kitchen with upgraded cabinets, high-end stainless steel appliances, stone countertops, and a spacious island w/ breakfast bar perfect for entertaining. Hardwood flooring throughout main floor with upgraded wainscotting, built-in bench dining, pot lights, and convenient walk-out to yard w/ deck. Second floor features 3 spacious bedrooms, with large primary bedroom featuring coffered ceilings, spacious walk-in closet with closet organizers, and a 4-piece spa ensuite with luxurious free-standing bathtub. Convenient second floor laundry with side-by-side washer/dryer! Smart home technology and eco-friendly features ensure comfort and savings. Located in a vibrant neighborhood, steps away from schools, shops, dining, and parks. Less than 1 minute from Hwy 427 with convenient access to Hwy 27/Hwy 400/Hwy407. Don't miss your chance to own this exceptional turn-key property! **** EXTRAS **** Upgraded Door Hardware T/O, Upgraded Fixtures T/O, Pot Lights, Kitchen Backsplash, B/I Dining Bench, Primary Bedroom W/I Closet & Main Floor Closet Organizers, Upgraded Driveway, Rear Yard Deck, Gas Line Front & Rear, 240V Plug In Garage (id:35492)
Right At Home Realty
8 Silvermills Lane
Markham, Ontario
Welcome to this brand new 2550 sq. ft. townhouse located in the prestigious Angus Glen Golf Course community, perfectly blending luxury and convenience. The home features elegant brick and stone exteriors, 10' ceilings on the main floor, 9' ceilings on the second floor, and oak hardwood flooring. The stunning kitchen is equipped with premium built-in stainless steel appliances, including a Wolf gas stove, Sirius hood fan, Wolf microwave, Sub-Zero fridge, Bosch dishwasher, upgraded cabinetry with convenient drawers, quartz countertops, a breakfast bar, and a dedicated breakfast room. The main level also includes a media room with a walk-out to the backyard. The open-concept family room boasts 5"" hardwood floors and a walk-out to the deck, while the spacious Great room also with hardwood floors, opens to a terrace. The primary bedroom offers a luxurious 5-piece ensuite with a frameless glass shower and his-and-hers walk-in closets. The basement features a rough-in for a 3-piece bathroom, providing additional potential. The property also includes a 2-car garage and 2 additional parking spaces. Just minutes from top-rated schools, Angus Glen Community Centre, Highway 404, Canadian Tire, Shoppers Drug Mart, restaurants, supermarkets, banks, coffee shops, a golf club, and more. Taxes not yet assessed. (id:35492)
Century 21 Leading Edge Realty Inc.
756 Rockaway Road
Georgina, Ontario
Rockstar Opportunity on Rockaway Rd. This Custom-Built Cedar Log Home Is A Perfect Blend Of Character And Modern Comfort, Set On A Generous 80ft X 150ft Lot In A Highly Desirable Location. Just Steps From A Residents-Only Sandy Beach, Scenic Trails, And Only 45 Minutes From Toronto. This Property Offers A Lifestyle Of Relaxation, Convenience, And Endless Potential. The Homes Classic Charm Is Highlighted By Cathedral Ceilings And Sun-Filled Rooms, Creating A Warm, Inviting Atmosphere. At Its Heart, The Chefs Kitchen Features Granite Countertops And A Large Island, Perfect For Family Meals Or Casual Entertaining. The Primary Bedroom Is A Peaceful Retreat, Complete With A Walk-In Closet, A Luxurious Ensuite With A Jacuzzi Tub, And A Cozy Loft Area Leading To The Suite. Three Additional Bedrooms, Including One In The Finished Basement, Offer Plenty Of Space For Family Or Guests. The Basement Also Has Stamped Epoxy Flooring For Lifetime Durability, A Spacious Great Room, A Large Cold Room For Storage, Plus A Full Bathroom. Its In-Law Suite Potential Adds Incredible Flexibility For Multigenerational Living Or Rental Income. From The Striking Cedar Log Exterior To The Thoughtfully Designed Interior, Every Aspect Of This Home Is One-Of-A-Kind. Whether You're Relaxing On The Deck, Exploring Nearby Trails, Or Unwinding By The Water, This Property Promises An Exceptional Lifestyle. Don't Miss Your Chance To Make This Dream Home Your Forever Home & Experience The Magic Of Living On Rockaway Rd. (id:35492)
Royal LePage Urban Realty
865 Simcoe Street S
Oshawa, Ontario
Prime Oshawa Investment | Legal Duplex with Commercial Potential. 865 Simcoe St S, Oshawa is a golden opportunity for savvy investors and homeowners alike. This versatile property offers a unique blend of residential comfort and commercial potential. With three units, it is ideal for rental income or multi-family living. And with commercial zoning, there are endless possibilities for business ventures. Prime location close to Durham College, Ontario Tech, Oshawa Centre, Costco, 401, schools, GO Transit and future street rapid transit. Walk to the Oshawa Creek for hiking and fishing. Fully renovated in 2022 with 10+ parking spots, each unit is separately metered and comes with stylish kitchens, quartz countertops, S/S appliances and laminate flooring. Unit 1 - 2 bed 1 bath. Unit 2 - 1 bed 1 bath. Basement - studio 1 bath. Don't Miss This Chance to Own a Piece of Oshawa's Thriving Future! **** EXTRAS **** Minutes to 401 and Transit. 3 Separate metres (id:35492)
Right At Home Realty
104 Duke Street
Clarington, Ontario
Attn Builders Developers, Renovators, Investors. Possible To Build A Detached, Semi Houses Or Town Houses Plus Opt To Build ADU As Per Municipal Of Clarington. 2 Bedroom Detached Bungalow On A Huge 66x165 Ft Lot In A Desirable Bowmanville Neighborhood Right Across The Park. The Laundry Room On Main, Private Fenced Yard With Mature Trees & Shed. Great Location, Close To Schools, Bow Memorial Park, Hospital, Hwy 401 & Much More. Great Investment. All New Construction Within The Same Street. (id:35492)
Homelife/future Realty Inc.
4 Brook Street
Scugog, Ontario
This lovely 2 storey, 3 bedroom home, set in the hamlet of Manchester offers a perfect blend of country living and modern convenience. Minutes from the charming town of Port Perry. Nestled on a spacious private fully fenced lot that backs onto a creek. Oversized detached double car garage, Large updated kitchen/dining room with new flooring and island with space for stools. Main floor laundry and mudroom with powder room. Large bright living room with new flooring. Main washroom has soaker tub and separate shower. Primary bedroom with cathedral ceiling and his and her closets. Sunroom has wall to wall windows. **** EXTRAS **** Roof shingles - 2015 (id:35492)
Sutton Group-Heritage Realty Inc.
1211 Plymouth Drive
Oshawa, Ontario
Stunning less than 1yr new, 3304 sqft, Medallion family home situated in the highly sought after Kedron community! The inviting front porch with double door entry with transom window leads you through to the sun filled open concept main floor plan featuring extensive hardwood floors including staircase, pot lighting & more! Designed with entertaining in mind with the formal living & dining room with 12ft ceilings share a cozy 2-sided gas fireplace with the impressive great room with backyard views. Gourmet kitchen complete with quartz counters, large centre island with breakfast bar, built-in stainless steel appliances & spacious breakfast area with sliding glass walk-out to a balcony overlooking the backyard. Upstairs offers a fabulous loft area with soaring 12ft ceilings - perfect for a teen retreat! The primary bedroom offers an elegant 13ft tray ceiling, walk-in closet & spa like 5pc ensuite with large glass shower & relaxing stand alone soaker tub! 2nd/3rd bedrooms with shared 4pc jack & jill ensuite. 4th bedroom with 4pc semi ensuite. Room to grow in the partially finished walk-out basement with endless possibilities! Situated steps to schools, parks, New Oshawa Costco, big box stores & easy hwy 407 access for commuters! (id:35492)
Tanya Tierney Team Realty Inc.













