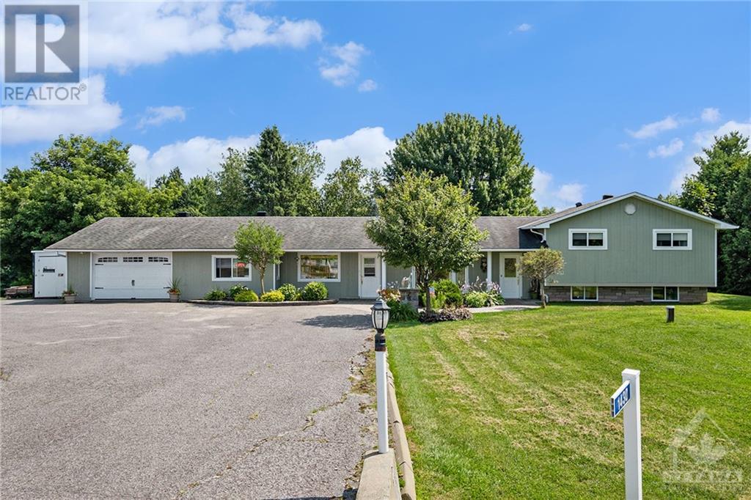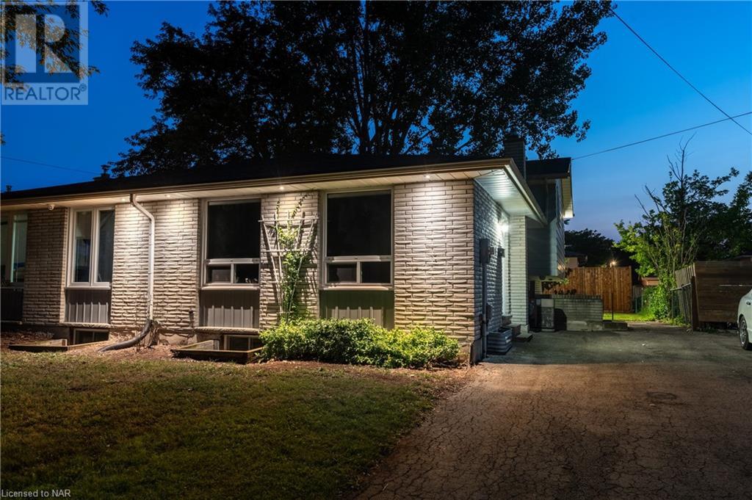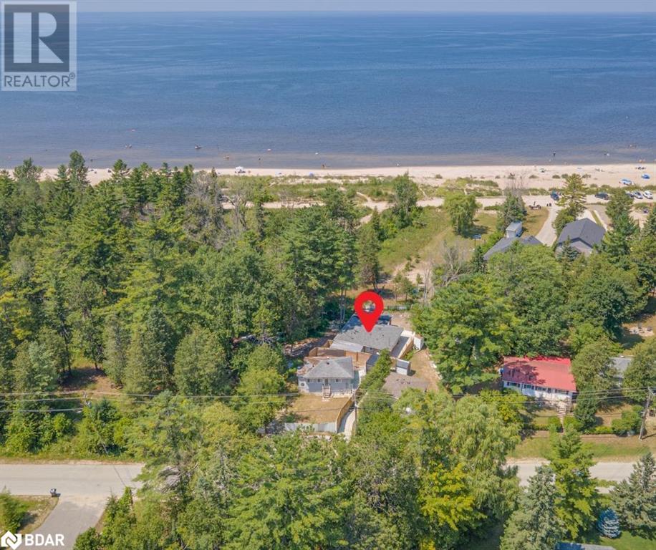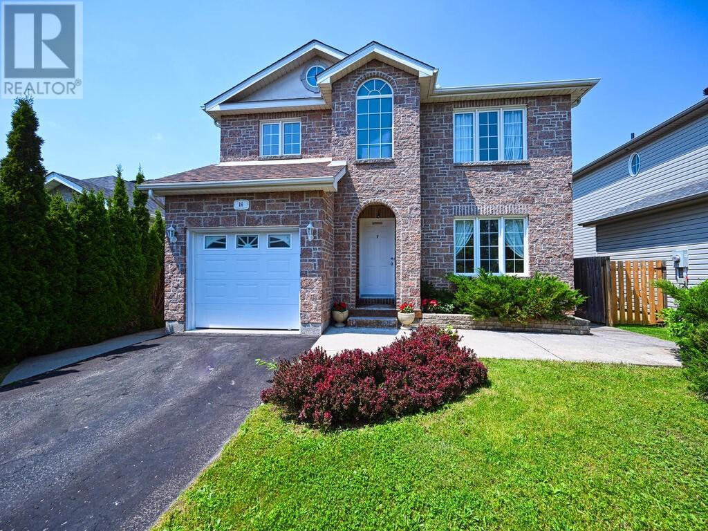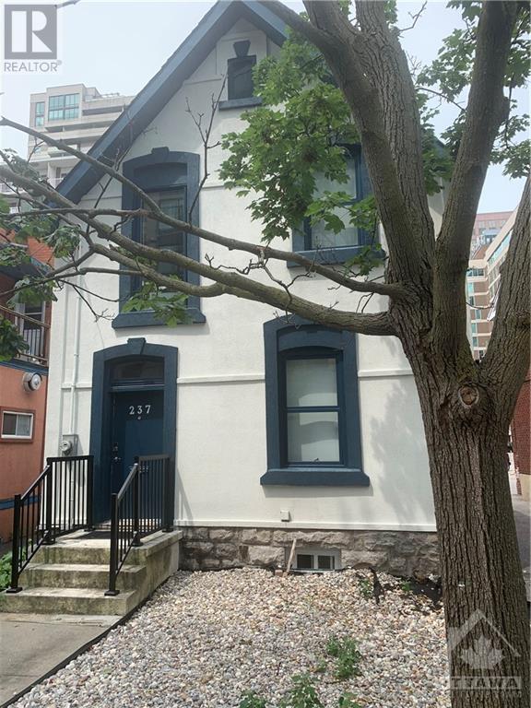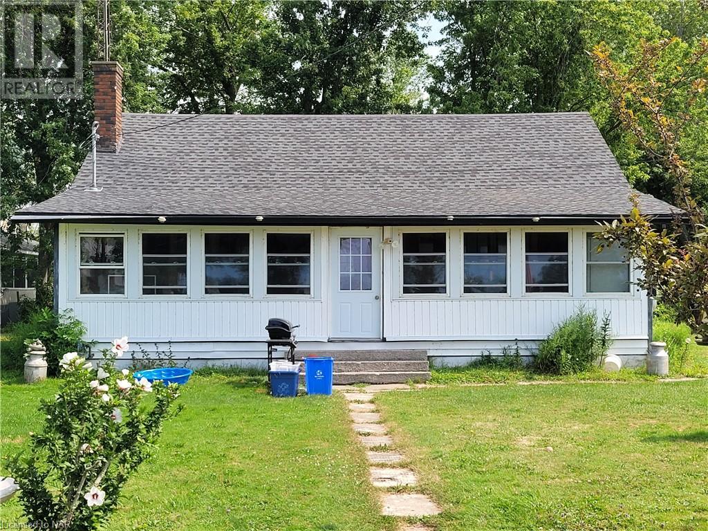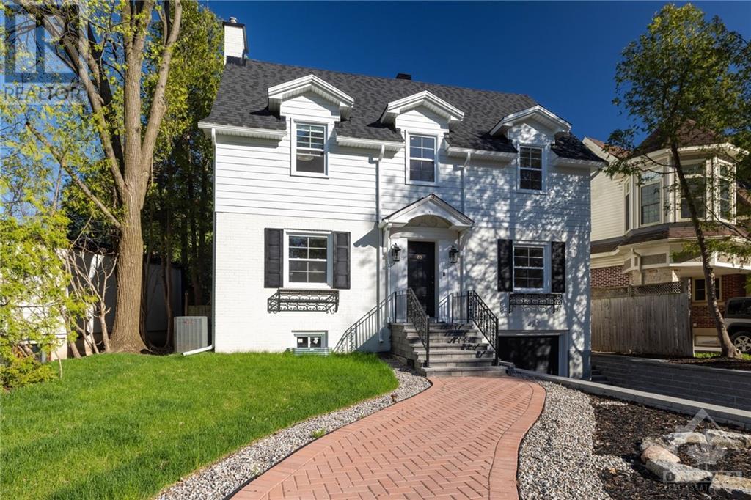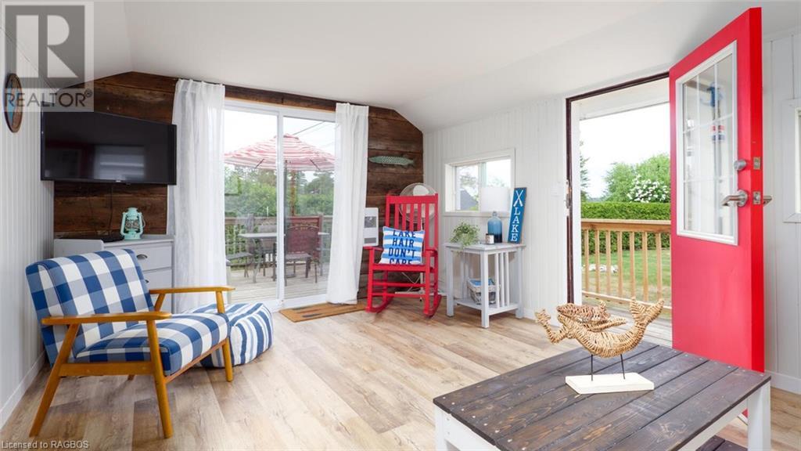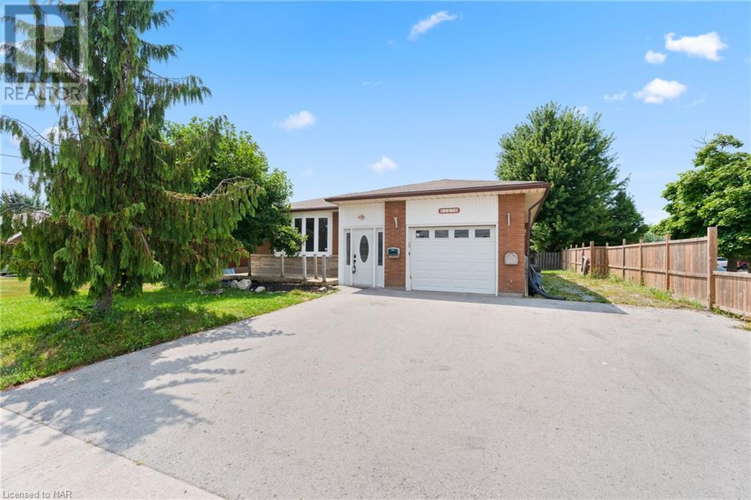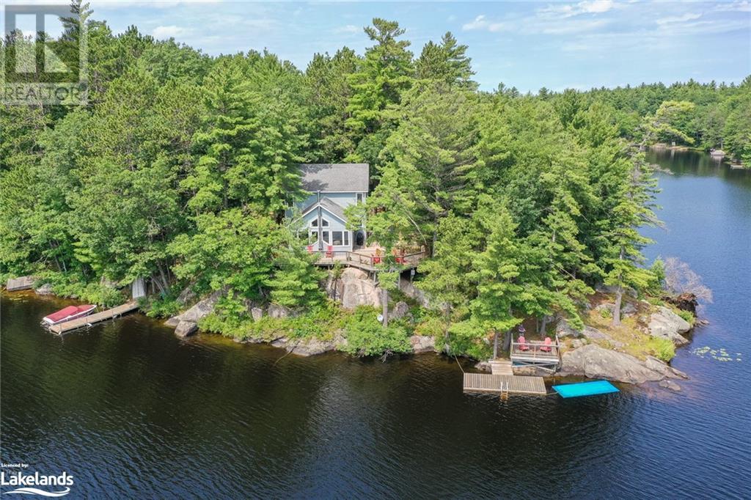164047 Brownsville Road
South-West Oxford (Twp), Ontario
Country Oasis minutes from Town or the 401! Located just outside of Tillsonburg, ON this property offers the best of both worlds - tranquility + easy access to all amenities. Inside you'll be totally impressed by this spacious and well maintained home. Large windows offering loads of natural light showcase the 4 bedrooms, 2 full baths, open concept custom oak kitchen, main floor laundry, spacious family room, finished basement with recreation room AND an abundance of storage. The oversized garage with access to and from the basement PLUS the shop/man cave all combines for a very special home and property. You don't worry about no hydro - this home has a hard wired generator. Outside is equally impressive on this 0.35 acre lot; The rear yard is enormous and backing onto a field means year round privacy. Across the road out front is vacant farm land, too! Privacy from the deck, rear yard and front porch. 16x14 ft two storey shop at the rear has dedicated hydro, insulated panels, steel roof, concrete floor. Simply enjoy playing, entertaining, relaxing or raising a family at 164047 Brownsville Rd. Looking to check all the boxes? This home truly offers that. (id:35492)
Royal LePage R.e. Wood Realty Brokerage
916 Norfolk County Road 28
Norfolk County, Ontario
Introducing this stunning all-brick ranch style home, first time on the market and perfectly nestled on a serene 44.98 acre lot with 27 acres workable, 10 acres of bush, and an expansive 4-acre yard surrounded by picturesque fields and trees. This pristine property offers a generous 2703 sq ft of living space both above and below grade, featuring 3 well-appointed bedrooms, 3 bathrooms (including one roughed-in bathroom ready for personalization), and an office. The heart of the home boasts an oversized kitchen island with ample cupboard space, patio doors off the dining area and an electric fireplace in the living room for cozy evenings. The primary suite impresses with a 4-piece ensuite and dual closets. Entertainment is a breeze in the spacious recreation room, suitable for a pool table and a comfy TV area, alongside additional storage space and a large cold cellar. Exterior highlights include a covered front porch, a 26x23 ft attached 2-car garage, a 28x30 ft detached 2-car garage/workshop, and a fenced area for animals. Recent upgrades include a new water softener, hot water tank (2023), sewage pump, and recently pumped septic system (October 2023). With 40-year asphalt/fiberglass/mesh shingles (2008) and no need for a sump pump, this home is as practical as it is charming. Set against a backdrop of tranquility and privacy, don’t miss your chance to own this exquisite property. The land, having been last logged 27 years ago, also offers potential for future logging endeavors. Don't miss out on the opportunity to own this beautiful ranch style home with plenty of land! (id:35492)
RE/MAX Tri-County Realty Inc Brokerage
8747 10th Line
Essa, Ontario
NEARLY 3,100 SQ FT BUNGALOW FEATURING IN-LAW POTENTIAL NESTLED ON 83.47 ACRES WITH WORKABLE LAND & MINUTES TO BARRIE! Nestled on an expansive 83.47 acres of fields and forest, this spacious bungalow offers a very private setting just a 5-minute drive from Barrie. Boasting agricultural and environmental protection zoning, the property features a wide assortment of trees including cherry, Cortland apple, lilac, crab apple, pear, McIntosh apple, and more. Approximately 35 acres of the land are dedicated to workable fields currently used as hay fields. Ample driveway parking for up to 20 vehicles. Step inside to discover nearly 3,100 finished square feet of living space, with hardwood and laminate flooring throughout most of the home. The generously sized eat-in kitchen presents ample cabinetry, stainless steel appliances, and a tile backsplash. The primary bedroom is complete with a walk-in closet and ensuite while the main bathroom boasts a large soaker tub and separate shower. Descend to the finished basement with a separate entrance, offering in-law potential and a bathroom rough-in. Enjoy the spacious covered back porch and patio area overlooking the tranquil property. Updates include newer shingles, attic insulation, a sump pump, a pressure tank, and appliances. Multiple 100 amp electrical panels, a water softener, and a drilled well ensure convenience. With the included 8 x 10 shed for additional storage space, absence of rental items, and low property taxes, this property offers a rare opportunity to embrace country living without sacrificing convenience! (id:35492)
RE/MAX Hallmark Peggy Hill Group Realty Brokerage
4071 Fracchioni Drive
Beamsville, Ontario
Beautiful upgraded, 4yr old executive 2 storey freehold townhouse with all the I wants!! Open concept 3 bed rms 3 bath rms plus a rough in in the basement. Master bed rm has a beautiful ensuite bath. Fulll walkout basement on a $30k premium lot. exposed aggregate sidewalk and patio just completed for your enjoyment. Perched on the brow of the escarpment. located in beautiful Beamsville (id:35492)
RE/MAX Garden City Realty Inc
118 Axmith Ave
Elliot Lake, Ontario
Three + one bedroom raised bungalow on a quiet street with 20'X24', 1 & 1/2 car garage. Large living room and a cozy kitchen with 3 spacious bedrooms make this home practical and appealing. This home has seen many improvements including: Garage 2017, new insulation and siding (2015), new shingles 2017, front deck (2018), main floor bathroom tub & surround, toilet, vanity & sink (2016) and kitchen flooring 2024. All windows and furnace have also been upgraded. There is a self contained in-law suite downstairs with a generous kitchen, living room bedroom and 3 pc. bath with tub. The large garage has plenty of space and lighting. There is a deck at the back of the house with a flat yard and it backs onto a greenbelt. There is double car parking at the front of the driveway. (id:35492)
Royal LePage® Mid North Realty Elliot Lake
Lot 26 Louisa Street
Fort Erie, Ontario
Presenting The Abino model on a prime lot in an exciting new development poised to rise in Fort Erie, Ontario. This forthcoming bungalow is designed to cater to the sophisticated tastes of modern homeowners. Featuring three generously sized bedrooms and two modern bathrooms, this detached home is perfectly suited for families or those desiring spacious and elegant living. The kitchen, located on the main level and planned with optional high-end finishes, is expected to be the centerpiece of the home, ideal for hosting gatherings and exploring culinary delights. The design includes an attached garage complemented by a private driveway, ensuring ample space for vehicles and storage. Situated in a lively urban area. Still time for the buyer to make there own design choices. The Abino promises to deliver exceptional living standards. Its location is strategically chosen to provide easy access to top-tier schools, vibrant shopping centers, and scenic trails. Additionally, residents will enjoy the tranquility of nearby Fort Erie’s pristine beaches, just a short drive away. Seize the chance to shape and personalize your future residence in this emerging jewel of Fort Erie’s real estate market. Don’t miss out on the opportunity to be part of The Abino, where modern design meets comfort and convenience in a prime location. (id:35492)
Century 21 Heritage House Ltd
1095 Mississaga Street W Unit# 55
Orillia, Ontario
Attention Investors and First Time home buyers. RARE END UNIT! Welcome to The VILLAGE GREEN and Unit #55. This spacious 3 bedroom townhome has been fully renovated top to bottom. It features a large Living/Dining open to the kitchen with patio doors overlooking the backyard and green space. Refrigerator is brand new With Warranty! This complex is situated in a family friendly neighbourhood with close proximity to HWY 11, parks, schools and all the amenities Orillia has to offer. Open concept living and dining room lead you to your private deck with ample space for a BBQ. New kitchen, extra padding underneath new flooring and even heated floors in the bathroom! Basement is unfinished, great for a future Rec Room and extra storage. No expense was spared, this is a must see. Close to amenities with just minutes to Costco, Hospital, near by schools, shopping, restaurants, Georgian College and Lakehead University, playground, tennis courts, rec centre, a few different beaches, PLUS Lake Simcoe and Couchiching providing all season fun!! (id:35492)
Royal Heritage Realty Ltd.
46 Adelaide Street
Cardinal, Ontario
Why rent when you can own this 2 bedroom, 1 bathroom home in the heart of Cardinal! Commuting is a breeze as this property is located only minutes away from HWY 401 and County Road 2. In need of some TLC, this home would be perfect for an investment or for a first time home buyer looking to build some sweat equity. Currently tenant occupied; minimum 24 hours notice needed for showings. 24 hour irrevocable with all offers. (id:35492)
RE/MAX Affiliates Realty Ltd.
49 Villella Road
Haldimand, Ontario
Exciting News! Your enchanting waterfront mid-century bungalow offers breathtaking panoramic vistas. With two cozy bedrooms, it’s the perfect haven for those seeking a picturesque getaway or a forever home. Imagine spending leisurely evenings with loved ones: gathered on the back deck, warmed by the firepit, or mesmerized by the outdoor fireplace overlooking the serene expanse of Lake Erie and its captivating Mohawk Island lighthouse, With two oversized sheds for ample storage or bunkie possabilities. Moreover, this cherished home has been meticulously maintained, and a new break wall has been thoughtfully added. Welcome to your slice of paradise! PLEASE NOTE: ***Break wall was completed in 2023*** (id:35492)
Century 21 Heritage House Ltd
1430 Notre-Dame Street
Embrun, Ontario
Situated on one of the main streets in Embrun, this sought-after town on the outskirts of Ottawa, this exceptional bungalow offers nearly 200 feet of serene riverfront. The property features a spacious back deck with a pool, perfect for relaxation and entertaining. A rare, flat riverside yard, adorned with beautiful mature trees, provides an idyllic setting for gatherings and outdoor activities. The main floor boasts three bedrooms, a fully renovated kitchen with top-of-the-line custom cabinets, and a beautifully updated bathroom with a luxurious soaker tub and a glass tile shower. Additionally, the main floor includes an in-law suite with two bedrooms and a large walk-in storage closet, presenting a fantastic rental opportunity or the potential for a home business, enhanced by its convenient location and large U-shaped driveway for easy access. This home seamlessly blends the charm of a riverside retreat with the convenience of town living. (id:35492)
Exit Realty Matrix
5995 Deborah Glaister Line
Wellesley, Ontario
Embrace character & charm on this beautiful 1/2 acre property situated along the country roads of Kingwood/Wellesley Township. Original home dates back to the 1900's and has been updated to create a warm and cozy rustic feel as soon as you enter. Large eat-in kitchen with loads of cupboards, counters, small breakfast island and large pantry for you to enjoy while entertaining guests. Primary bedroom is located just off the kitchen area and enjoys the warmth of knotty pine paneling and sliders from this private room lead to deck overlooking your large lot and 32' x 40' workshop. Main floor laundry and family 4pc bath are located on the main level as well as the inviting living room layout with offer windows welcoming tons of natural light to flow in from the South Western exposure. Upper level hosts two more bedrooms, great for the kids and/or overnight guests. Create the space you've always dreamed about as the single garage has been turned into half storage and the other half into an amazing art/music/craft/den area. The backyard is the perfect space for those looking for just the right amount of land. Plant a garden, host a BBQ with a glorious bon fire, or follow the path to the workshop for those who like to tinker and build at your leisure. Shop is half heated and insulated, offering two large garage doors! Current owner uses the shop for small engine repair. Two driveways offer up to 8+ cars to park. Rolling country property surrounds you along with friendly neighbors nearby! Step away from the hustle and bustle of the city as this property is approximately 25 minutes from the City limits. (id:35492)
RE/MAX Solid Gold Realty (Ii) Ltd.
3001 Young Avenue
Ridgeway, Ontario
Well-maintained, solid brick, raised bungalow in the heart of Ridgeway’s Thunder Bay area and only steps away from Lake Erie's beautiful shoreline! This lovely 4-bedroom, 2 bathroom home has plenty of room inside and out for a growing family with years of memories in the making! The main floor features a light-filled living room and dining room with sliding doors to the back deck as well as 2 bedrooms and a 4pc bathroom. The basement offers a recroom with fireplace, 2 more bedrooms, an office/den, 4pc bathroom, and a utility room with laundry and a sink. Outside is a massive deck for relaxing and entertaining, which leads to the large above-ground pool and fenced-in yard with privacy trees and tall grasses. The front of the property has curb appeal and function with its nice landscaping and the winding asphalt driveway that leads to the 2-car garage with inside entry to the home. Walk west to Bernard Beach to watch the sunset, play in the water or launch your paddleboards and kayaks! In the other direction is some fishing at Six Mile Creek, nature trails at the Centralia water window and another beach/water access at the ends of Windmill Point Rd S & Stonemill Rd. Beyond the neighbourhood, it's a 15-minute walk to Downtown Ridgeway’s shops, restaurants, services and 26km Friendship Trail and only a 3-minute drive to Crystal Beach’s sand and lakeside amenities. (id:35492)
RE/MAX Niagara Realty Ltd
23 Tartan Drive
Embro, Ontario
Welcome to Embro, where elegance meets comfort, nestled in a serene and picturesque neighborhood, this beautifully laid out home is perfect for both families and professionals seeking the ideal blend of tranquility and convenience. Boasting over 2500 sqft of living space, this home greets you with a grand, welcoming foyer that sets the tone for the spaciousness and elegance that extends throughout. The main floor features an open-concept layout, including a modern eat-in kitchen with a breakfast bar overlooking the inviting living room. Bathed in natural light, this space provides a perfect setting for entertaining guests and family gatherings. A sliding door from the kitchen leads to the deck and the fully fenced, oversized backyard, creating a seamless indoor-outdoor living experience. The home’s exterior is equally impressive, with brick partway up around the house, adding to its charm and curb appeal. Inside, the primary bdrm serves as a luxurious retreat, complete with an ensuite bthrm and a 9 ft long walk-in closet, offering ample storage and comfort. This exquisite home offers 3 well-appointed bedrooms and 3 pristine bathrooms. With no carpet throughout the house, each room showcases beautiful, easy-to-maintain flooring, contributing to the home's seamless flow. The property boasts plenty of storage options, catering to all your organizational needs. The insulated 2 car garage, equipped with an opener and a man door, adds to the convenience and practicality of this property. The basement is partially finished, insulated, framed, and pre-wired, ready for your personal touch. Situated on a quiet street in a friendly, family-oriented neighborhood, this home offers a peaceful retreat while still being close to local schools, parks, and amenities. With easy access to major highways, this home is just 10 min to Woodstock, 15 min to Stratford, and 30 min to London, making commuting to nearby cities effortless and convenient. (id:35492)
Real Broker Ontario Ltd.
5 Loftus Road
Phelpston, Ontario
Sprawling Bungalow on 1 ½ acres of private forested property. This home will not disappoint. Grand entry with beautiful light fixtures and windows. 9ft ceiling and 11 ft ceilings in great room. Great room with Gas fireplace with a wall of windows over looking a private yard surrounded by trees. Open concept to an eat in kitchen with granite and stainless steel appliances. Separate dining room off the kitchen entrance. Large Primary suite with walk in closet and 5 piece bathroom. Split bedroom design with 2 more bedrooms on the opposite end of the home. Inside entry to a 3 car over sized garage and a walk up from the lower level as well. Lower level offers an abundance of rooms to use as your will. All with closets and being used as Offices and Gym area. Large bedroom on lower level and a 3 piece bathroom with glass walk in shower. Recreation room is a generous size for all your movie family time. The perennial gardens are pristine and the back yard patio is a welcoming space to entertain. The septic bed is in front yard so lots of room for the future pool by the firepit. Close to Barrie, Elmvale and Highway access. High speed internet and Natural gas with your own drilled well. Great layout in this home. (id:35492)
RE/MAX Hallmark Chay Realty Brokerage
58 Downing Crescent
Barrie, Ontario
Nestled in Barrie, 58 Downing Cres presents a welcoming open-concept layout highlighted by a charming drop-down to the spacious living room and sliding doors that lead to the backyard. This cozy abode features 3 bedrooms, 1 and a half bathrooms, offering comfort and convenience. The backyard, brimming with potential, invites new owners to unleash their creativity and personalize the space to their liking. With its warm ambiance and great starting point for homeownership, this residence at 58 Downing Cres is a fantastic opportunity to create a place to call your own. (id:35492)
RE/MAX Crosstown Realty Inc. Brokerage
7 Argyle Street
Renfrew, Ontario
PRIME LOCATION for a business with income potential in a self contained apartment above or bring this solid characteristic brick house back to its former glory as a single-family home. It has been beautifully updated throughout with flooring, cabinetry, mouldings, paint, lighting & fixtures to enhance the charm of yesteryear mixed with the fresh feel of today. As a former dentistry office it has been tastefully converted to a hair salon & spa. The fabulous bright & spacious main floor plan lends itself to a VARIETY OF USES with the possibility of 2 mainfloor units. This home would be an excellent choice for a multi generational family The 2nd floor apartment has been revamped making it feel like home with the option of further finishing the 3rd floor. Large verandah on the bottom & sunroom on top offers indoor/outdoor space. Accessibility ramp, storage shed, backyard, 5 paved parking spaces off Argyle St & another 3+ off Munroe Ave. Let your imagination flow. (id:35492)
Century 21 Eady Realty Inc.
1006 Spring Lake Road
Dwight, Ontario
Escape to this inviting 4-bedroom, 2.5-bath bungalow offering a perfect blend of tranquility & convenience on Spring Lake in Dwight. Ideally situated just 20 minutes from the lively town of Huntsville, this property is near all local amenities in the charming village of Dwight, including bakeries, library, township offices, art galleries, & the famous Dwight Beach on Lake of Bays. Nestled on a picturesque level lot, the property boasts a circular driveway, providing ample parking for multiple vehicles & easy access to a double-car detached garage. The exterior exudes charm, with towering hardwood & softwood trees adding to the serene atmosphere. Inside, the main level features an open-plan living, dining, & kitchen space, designed for modern living and entertaining. The kitchen is well-appointed with ample counter space & storage, making it perfect for family gatherings. The dining area seamlessly flows to a large lakeside deck, where you can enjoy outdoor dining, morning coffee, or simply relax while taking in the wildlife, birds and lake views. The deck is an ideal spot for barbecuing, lounging, and soaking up the natural beauty that surrounds you. The main level also includes 2 spacious bedrooms, offering comfort and privacy for family or guests. The lower level of the home is equally impressive, providing additional living space with 2 more bedrooms, perfect for guests or a growing family. This level includes a well-equipped laundry room & walkout to the lakeside rear yard. Whether you're looking for a year-round family residence or an attractive investment as a licensed short-term rental, this property delivers. Its versatile layout & desirable location make it an ideal choice for various lifestyles & needs. The proximity to Irwin Public School in Dwight & renowned Algonquin Park adds to the appeal, offering easy access to education & outdoor adventures. Embrace the Muskoka lifestyle with this stunning bungalow, where every day feels like a vacation. (id:35492)
Royal LePage Lakes Of Muskoka Realty
112 Northgate Drive
Welland, Ontario
Welcome to 112 Northgate Drive, located in a quiet neighborhood in the desirable North Welland close to highways, shopping and just 4 minutes walk to Niagara College. Main floor features a spacious living room/Dining Room, bright new kitchen; brand new stainless steel appliances, new cupboards/counter-tops and double sink as well as a convenient 2-piece bathroom and sliding patio doors that lead to the backyard. Upper floor provides 3 good-sized bedrooms with closets and a new 4 piece bathroom. Basement is completely unfinished to do with as you please. Other updates include new garage door 2020, new AC, furnace in 2020, several updated lower level windows. Come take a look. (id:35492)
Coldwell Banker Advantage Real Estate Inc
281 Hwy 20 Highway
Fenwick, Ontario
Nestled on 9.5 acres of land and surrounded by the splendor of nature, this expansive bungalow showcases a contemporary design, thoughtfully arranged floor plan and a full in-law suite on the lower level. Upon arrival, you are greeted by the impressive curb appeal, quaint front porch and elongated driveway. Step inside to enjoy the spacious living room adorned with natural light cascading through the large window and stone surround wood-burning fireplace with built-in bookshelves - combined, create a warm and welcoming ambiance. The flowing main level boasts hardwood flooring, large windows, modern light fixtures, separate dining room, eat-in kitchen, 4pc bathroom, laundry and 3 good-sized bedrooms which are quietly tucked away from the primary living spaces. Recently renovated, the lower level in-law suite was designed for comfort and encompasses 2 bedrooms, laundry, living room, sizeable kitchen, large bathroom with spa-like shower and private entry. The seamless transition from indoors to out invites you to step outside and revel in the natural beauty of this stunning property inclusive of a detached garage/workshop, wood deck, pathways throughout the land, plenty of open space and a fire pit area for those cozy evenings under the stars. Whether you're an avid nature lover or someone who simply cherishes the serenity of a quiet retreat, with the harmonious blend of rural charm and modern convenience, this home has something for everyone. Come explore the myriad of features that this exceptional property has to offer! (id:35492)
Royal LePage Nrc Realty
318 Maple Street
Collingwood, Ontario
Nestled in the heart of downtown Collingwood, this gorgeous 3-bedroom home boasts a coveted Maple Street address. You'll fall in love with the mature treed lot, complete with a detached garage and two driveways, offering ample space and convenience. Step inside and be enchanted by the character and charm that defines this home. The modern chic interior design perfectly complements the needs of today's distinguished buyer. The spacious kitchen, adorned with stainless steel appliances, is a chef's dream. An inviting living room, with its cozy gas fireplace, is perfect for relaxing evenings. The primary bedroom offers a serene retreat with a walk-out to a lovely screened-in porch, perfect for enjoying your morning coffee or a quiet evening. A fully finished basement extends your living space, featuring a cozy family room with another gas fireplace and a spacious den/office, ideal for working from home. A fantastic mudroom provides plenty of storage for all your toys and gear, making it easy to keep your home organized and clutter-free. Located within walking distance to downtown shops, restaurants, the library, and Collingwood's waterfront, this home offers unparalleled convenience. Plus, you're just a short drive from area golf clubs and ski clubs, ensuring year-round recreation opportunities. Don't miss your opportunity to view this gorgeous home today! This is a must-see property that perfectly blends classic charm with modern amenities. Don't miss your chance to make this stunning Collingwood home yours! (id:35492)
Royal LePage Locations North (Collingwood Unit B) Brokerage
172 Norfolk Street
Simcoe, Ontario
The possibilities are Endless with this Beautiful Home which is zoned both Residential and Commercial. This century home has so much of its original charm; Square brick Turret, Original Floors, High Baseboards, Stairs and Newel Post, Tin Ceiling in the Kitchen and hidden back stairway (it just requires a new opening). The updates bring it up to modern standards; in the Kitchen there are newer Cabinets with Gas Stove and Island, the Sunroom has been insulated and Gas Fireplace added, 2pc bath on the main floor, a Laundry room has been added to the 2nd floor, Primary bedroom has an ensuite and walk in closet. The main floor consists of a Sunroom, Kitchen, 2pc bath, Formal Dining Room, Living Room and Sitting Room. The 2nd Floor Bedroom level has 3 Bedrooms 2 Bathrooms and Laundry room, The Attic houses built-ins and is just waiting for your designer touches. The Basement has a good ceiling height with built-in shelves. Then there is a 3 car garage which also has attic space. The backyard is so pretty and private. This home is Zoned as CRB allowing you to change the property to: Art Gallery, Bed & Breakfast, Clinic or doctors' office, Offices, Photography Studio and Shop, Retirement home or Long-Term care facility, Duplex or Triplex... and so many more options. Endless Possibilities... What would you create on this one of a kind property? (id:35492)
Peak Peninsula Realty Brokerage Inc.
48 Go Home/black Squirrel Island 10
Georgian Bay, Ontario
Experience The Rare Opportunity To Own A Lakeside Retreat On Black Squirrel Island With This Charming 3-Bedroom Go-Home Lake Cottage. Perfectly Positioned Close To The Waters Edge, The Cottage Boasts Stunning Open Water Views And Offers Multiple Sitting Areas, Including Two Expansive Decks That Overlook The Waterfront. Views Continue Into The Cottage With Great Sun Light Inside The Cottage And A Functional Floor plan. Enjoy The Convenience Of An L-Shaped Dock And 210 Feet Of Clean, Deep Water Frontage That Ensures Both Privacy And Picturesque Views Extending Into Crown Land And The Bay. The Property Also Features A Newly Constructed Bunkie For Additional Beds And A Delightful Clifftop Fire Pit Surrounded By Natural Rock. This Exceptional Property Presents A Fantastic Entry Into The Cottage Market, Showcasing A Wealth Of Premium Features. With Cascading Waterfalls And Extensive Crown Land, Go Home Lake Provides A Range Of Outdoor Adventures. More Than Half Of The Lake's Area Is Crown Land, Maintaining Its Pristine And Enchanting Natural Beauty. A 3-5 Minute Boat Ride From The Marina & Under 2 Hours From Toronto w/ Close Exit Off The 400, This Cottage An Easy Come And Go. (id:35492)
Psr Brokerage
1729 Bathurst Upper 5th Concession
Perth, Ontario
Please....no ungainly cannonballs into this divine swimming pool...swan dives only! That way you can emerge mermaid-like and hobble across the massive stamped concrete pool surround to the spacious family room renovated in 2023 ( deluxe vinyl flooring). You could also try the patio door into the bright office, flop down in either bedroom (one currently used for spa business) then shower in the 4-pce bath. Upstairs, there's a bight open concept living room, dining area, walk-in pantry...love it... plus a well appointed kitchen with a patio door to the deck. The primary bedroom has a walk-in closet and a patio door to the deck as well and if you're still not clean enough, wander down the hall and try the soaker tub in the 2nd 4-pce bath. The windows are thick as your head guaranteed to keep you cool or toasty courtesy of a heat pump (2023) & airtight woodstove. The exquisitely manicured 9+ acre property features woods, myriad perennial gardens...not a blade of grass out of place; 24'x24' garage (2023) & garden shed with a deck. The long driveway allows for ultimate privacy perfect for a Keep Out sign...just kidding..be nice to your relatives. You'll love living here minutes from historic Perth! (id:35492)
RE/MAX Country Classics Ltd.
346 Cameron Road
Mattawa, Ontario
Discover a rare opportunity to own 246ac of secluded private acreage nestled on a serene private road with approximately 5 miles of four wheeling trails on the property. This property holds a rich history of stewardship and care. Accessed via a long private drive that crosses a tranquil creek, this property offers a picturesque setting for recreational pursuits and quiet retreats. At the heart of the property rests a charming cabin, thoughtfully designed for comfort and convenience. Featuring a full kitchen, bathroom with septic and well systems, and solar power. The cabin provides a welcoming escape from the hustle and bustle of urban life. A screened-in porch overlooks a peaceful pond and the breathtaking natural surroundings, ensuring moments of tranquility without the distractions of traffic or neighboring crowds. In addition to the main cabin, the property includes an accessory storage shed and a sleep cabin, expanding the accommodation options for guests or additional storage needs. Extensive trails wind through the expansive landscape, offering opportunities for hiking, ATV riding, and exploration amidst nature's beauty. The property boasts frontage on 2 municipally maintained roads, presenting potential opportunities for various severance possibilities. This feature enhances the flexibility and future potential. Nature enthusiasts will appreciate the abundant wildlife that inhabits the area, including moose, bear, deer, and grouse, creating an unparalleled environment for hunting, wildlife observation, and outdoor photography. (id:35492)
RE/MAX Crown Realty (1989) Inc
788070 Grey Road 13
Clarksburg, Ontario
Welcome to your expansive country retreat, where space, comfort, and rustic charm blend seamlessly to create the perfect haven for a large family. With over 3300 sq ft of finished living space, this spacious family home features FOUR elegant living room spaces with three gas fireplaces, 5 bedrooms, 3 bathrooms, breakfast nook, heated sunroom and a gazebo. An abundance of natural light pours through the expansive windows, accentuating the stunning hardwood floors throughout every room on the main floor. The exterior of the home features a wrap around covered porch and large back deck. The tree-lined private back yard features a workshop and large garage with enough space to park 4 cars inside. The primary bedroom has its own separate stair case and features a large ensuite bathroom fully equipped with a jacuzzi tub and walk-in shower. The back addition could easily be converted into a separate apartment, many options for multi-family living. Located in desired location just outside Clarksburg/Thornbury. Close driving distance to schools, shopping, restaurants, golf courses, ski hills & the Beaver River. New roof and many other improvements! Book your showing today! (id:35492)
Royal LePage Locations North (Meaford)
389 First Avenue
Welland, Ontario
389 First Ave is an excellent opportunity for investors and families alike! With its versatile layout, it can function as a spacious family home with an in-law suite or accommodate two families with separate living spaces. (Upper level: 3 bedrooms, bathroom kitchen, living room, dining room, separate entrance. Lower level: 3 bedrooms, bathroom, kitchen, living room, laundry, furnace room and Separate entrance!) The best part is this house is TURN KEY - Ready to go! Nothing left to do! Just MOVE RIGHT IN or RENT IT OUT IMMEDIATELY! Plenty of updates throughout including fresh paint, flooring, kitchens, some brand new appliances, roof shingles, vinyl windows and more. This home is vastly superior to most of the rental properties in the area! Everything is well thought out layout with safety and style in mind! Safety features include: Emergency lighting on every floor by the exits, Hardwired-Interconnected Smoke/CO Fire alarms on every level, sprinkler heads in the furnace room, 5/8” Fire-Rated drywall and Fire-Rated steel doors throughout the lower level. Every bedroom has a large egress window. Just down the street from Niagara College, on the bus route to Brock University and all the other surrounding schools. Quick drive to HWY 406 and HWY 20. This is truly a smart investment for families and investors. Come see it today! (id:35492)
Century 21 Heritage House Ltd
232 Dr Richard James Crescent
Amherstview, Ontario
Welcome to this gorgeous new listing located in Amherstview, Ontario. This Atlas model build is a single-family detached home in this up and coming neighbourhood and is perfect for those looking for a modernized and comfortable home. With a total square footage of 2,115, 4 bedrooms and 2.5 bathrooms, this home will be a must see and sure to please! Upon entering the main level you will find Ceramic tile foyer, 9’flat ceilings, quartz kitchen countertops and a main floor powder room, an open concept living area, and a mudroom with an entrance to the garage. On the second level is where you will find 4 generous sized bedrooms including the primary bedroom with a gorgeous ensuite bathroom, walk-in closet and double doors leading to a covered balcony above the garage. The home features tiled flooring in all wet rooms and laminate flooring on the main floor, hallways, living room, dining room, and kitchen with carpet on the stairs and the second floor. Paved driveway, sodded lots, and more! Do not miss out on your opportunity to own this stunning home! (id:35492)
Sutton Group-Masters Realty Inc Brokerage
54 Homewood Avenue
Wasaga Beach, Ontario
VIEW OF GEORGIAN BAY WITH ONE MINUTE WALK TO BEACH! Welcome to this hidden gem, full of possibilities! Tucked away in a quiet residential area of Wasaga Beach this 3 bedroom, 1 bath bungalow has an open concept main living space with views of the water. Hardwood floors, freshly painted, vinyl windows, municipal services, gas f/p, 2 sliding door walk-outs to the yard with lake views. Close to all amenities, beach, park and shopping. (id:35492)
Keller Williams Experience Realty Brokerage
16 Regency Place
Brockville, Ontario
This 2000+ sq ft, 2 storey home has everything you have been looking for, 4+1 beds,2.5 baths and attached single car garage and fenced in back yard…Enter the home to the foyer where you are entering a bright open space, LR hosts a gas fireplace and opens to large DR, great space for family functions or entertaining friends, with patio doors that take you to a oversized deck with included Gazebo. The working kitchen has lots of cupboard and counter space, pantry and island that is a great area for the kids to eat, do homework etc. Just off the kitchen is the entrance to the garage and clothes closet. Head upstairs to find a great space that is your PR with large custom WIC closet and an entrance to the updated bathroom(Washer and Dryer hook up). This floor also houses 3 more bedrooms on this level. In the lower part of the house is a finished Family Room for the kids, 5th bedroom or office, 4 pc bath, utility room..Be sure to check out the 3D under media. (id:35492)
RE/MAX Hometown Realty Inc.
13 Kent Street
Simcoe, Ontario
Welcome To 11-13 Kent St, A Remarkable Downtown Building, With Combined Commercial & Residential Space, Currently Utilized As A Six Unit Residential, Plus One Vacant Commercial Unit, Generating Impressive Rental Income. This Cash Cow Property Offers An Attractive Cap Rate Of Over 9.0%! Currently Generating $71,400 Annually With One Vacant Residential Unit That Could Increase Your Income To $87,600 Per Year, Plus One Vacant Commercial Unit $$$ Perfect For Investors Seeking Substantial Rental Income Or Families Looking For Multi-Generational Living Arrangements, This Property Is Centrally Located, Offering Easy Access To Amenities and Shopping. Whether You're A Seasoned Or Novice Investor, This Multi-Unit Property Presents An Exceptional Opportunity. (id:35492)
Rock Star Real Estate Inc.
237 Nepean Street
Ottawa, Ontario
Free-standing one-and-a-half-story house in Centertown. With over 300k of renovations, the property was transformed into 5 independent 4-star bed and breakfast units. Great location, close to all amenities, 5 blocks away from the downtown core, good restaurants within walking distance, and every suite contains a three-piece bathroom, beautiful dining room, and kitchen. The property comes with a parking lot of up to 7 spaces. Take advantage of this unique sale opportunity while it is still available. (id:35492)
Ava Realty Group
242 Rideau Street Unit#ph2-2802
Ottawa, Ontario
Luxury Penthouse! 2 Beds, 2 Baths + Den. Premium P2 Parking with Storage Room included. Beautiful views of the Gatineau Hills, River, Parliament, and the Market from the unique Double Wide Balcony! Stunning Sunsets and Fireworks! Upgrades include Granite counters and Hardwood & Italian Marble Floor in Entry, Kitchen, and Bathrooms! Spacious Primary Bedroom with 2 Closets, Balcony Patio Door, and Luxury Ensuite with Glass Walk-in Shower. The 2nd Bedroom includes Additional storage, Beautiful views, and access to Full Bathroom. The Den is perfect for Home Office, Reading Nook, or extra storage. The upgraded kitchen includes additional cupboard space with Full-Height Cabinets and new S/S Appliances. New LG Wash tower! 24/7 Fully-Secure Building is steps from Transit, Groceries, Shops, Restaurants, Rideau Centre, University, NAC, Market & Parliament Hill. Amenities include Security Concierge, Gym with Indoor Pool, Sauna, Lounge, Party room, Theatre, Meeting room, and Terrace with BBQs! (id:35492)
Right At Home Realty
11582 Beach Road
Wainfleet, Ontario
LOCATION LOCATION LOCATION! A diamond in the rough! Lake view right from your sunroom! This bungalow with walk up bonus rooms is located right a the end of Belleview Beach Rd, a stones throw to a LAKE ERIE access. Whether you want to live here full time or use as a cottage, you cant get a better location without having to pay those HIGH lakefront taxes! This home offers a spacious living room with a wood burning fireplace (note: has not been used in years), huge eat in kitchen, 2 bedrooms, mudroom with main floor laundry and utilities and a 4pc bathroom. Forced air gas heating and owned hot water tank, septic and cistern. Mostly updated windows. This home sits on a great lot with a single car garage and storage shed. HURRY...STILL LOTS OF SUMMER LEFT! (id:35492)
Royal LePage Nrc Realty
579 Cape Hurd Road
Tobermory, Ontario
91 acres of serene and quiet privacy on the shore of Lake Huron with no neighbours anywhere in site. Offers great investment potential for licensed STA rentals or a bed and breakfast. Tucked far back in the woods is a beautiful hand crafted log home with over 2000 sq ft of living space. 3 spacious bedrooms offer plenty of space for a family or visitors. Two updated bathrooms have granite top vanities and ceramic backsplash. One has a large shower and the other a large refinished antique soaking tub. Updated porcelain floors complete these beautiful baths. Enter through the back door after tending the garden into a spacious mudroom with plenty of space for boots shoes and all your winter gear. The large laundry room has washer, dryer laundry tub and extra chest freezer. Access to a huge 13' x 5' walk in pantry. Open concept kitchen and dining area has new porcelain flooring, new granite on counters and island and includes all appliances. Tons of storage in the hand made pine cabinets. Elmira wood stove is WETT certified as is the wood burning stone fireplace with new insert in the living room. All flooring throughout is pine and porcelain. Patio doors lead to the back deck with water views. Oversize double garage and multiple outbuildings offer unlimited possibilities. Walk the path to the shore line for stunning views and enjoy a campfire under the stars. Land currently registered with the Conservation Land Tax Incentive Program, ask for details. An exceptional property for Buyers with discerning taste, there is no other place on the Peninsula that compares. Appointments must be booked ahead of time. Please don't enter the driveway without your agent and appointment. Owners live here year round and watch dogs on site when no appointments are booked. If you want complete privacy, waterfront, acres of natural forest, a stream and multiple trails to hike, and always dreamed of living in a log home, then this is the one. (id:35492)
Shanahan Realty Inc.
172 Eastbridge Avenue
Welland, Ontario
Welcome to this adorable detached home, perfect as a starter for a small family. With three bedrooms and 2.5 bathrooms, there is plenty of space for everyone to comfortably spread out. Located in a master planned community built by Empire, this property offers a serene setting, facing a pond, allowing you to enjoy picturesque views from the comfort of your bedroom. As you step inside, you will be greeted by 9ft ceilings on the main floor, creating an open and airy atmosphere. The oak stairs & engineered hardwood flooring on the main level add a touch of elegance to the overall aesthetic. With its charming features & peaceful surroundings, this property is the perfect place to call home. Don't miss the opportunity to own this cute starter home and enjoy the benefits of living in a master planned family friendly community. EXTRAS: HWT & ERV are rentals (id:35492)
RE/MAX Realty Services Inc
6119 Highway 534
Restoule, Ontario
One of a Kind Property!! This sprawling 250+acre property is located in an unorganized Township offering endless possibilities for farming, recreation and peaceful northern living. The property consists of several large fields currently being cut for hay plus a large forested area with abundant hardwood. Commanda Creek runs through the property allowing access by canoe into Commanda Lake. This grand 4000 square foot brick two-story home boasts 5 bedrooms & 4 bathrooms and is perfect for a large or extended family. The main floor consists of a mud room with attached 2 pc bath, kitchen with breakfast nook, huge formal dining (27’x11’9”) with nine foot ceiling open to the living room space (27’x15”) with fireplace. There is a large office off the living room with unique built-ins plus a front entrance foyer and a full in law suite with separate entrance. The second floor has 4 spacious bedrooms – 2 of which have access to a private balcony/deck plus a 4 piece bath. The full mostly unfinished basement is accessed from the 15'x30' attached garage and can be finished into additional living space or separate apartment if desired. Completing this package is a large utility barn 40’x56’ perfect for storage and small pond. Albeit this home does require updating, it is a solid well-built structure and can be transformed, whether you envision a thriving farm, a private retreat or a family estate. (id:35492)
RE/MAX Crown Realty (1989) Inc. Brokerage
80 Geneva Street
Ottawa, Ontario
Welcome to your dream property designed by the award winning Tanya Collins! A fully renovated home that effortlessly combines elegance & functionality. This residence caters to the needs of a contemporary family lifestyle. The main floor features an impressive living room, office/den, ideal for those who require a dedicated workspace. Continue into the heart of the home and you'll discover an open-concept kitchen & family room. The kitchen boasts top-of-the-line appliances, sleek countertops, a generously sized island and walk thru pantry. Upstairs, the primary features walk in closet and the spa-inspired ensuite with a luxurious soaking tub, walk-in shower, double vanity, and premium finishes. There are three more bedrooms on the upper level, one with an ensuite bath for added convenience. Finished lower level for additional family space or home gym. Live within one of Ottawa's most desired neighbourhoods. (id:35492)
Royal LePage Team Realty
5000 Bridge Street
Niagara Falls, Ontario
Attention Investors! A fantastic opportunity to own this legal triplex with a non-confirming 4th unit close to Clifton Hill, Lundys Lane & all amenities! With 2 2-bed units and 2 1-bed units, Zoned GC which allows for several different investment strategies, including Short Term Rentals & AirBnb. Updates include: 2 units have been recently renovated, the basement has been mostly finished as well as a full exterior makeover! Permits have also been issued for a storage unit in the basement for potential additional income. With multiple new developments close by on Victoria, this make this investment even more attractive! Don't miss this unique investment opportunity! (id:35492)
RE/MAX Escarpment Realty Inc.
167 17th Avenue A
Hanover, Ontario
Modern raised bungalow located in newer subdivision close to amenities. The main floor features a welcoming foyer, open concept living room, dining area & kitchen with patio doors to leading to a partially covered deck with fantastic view, primary bedroom features a ensuite & walk-in closet and the second bedroom comes complete with a walk-in closet and bathroom too. The newly finished lower level features a large family room, office and/or third bedroom and rough-in for third bathroom. Additional features include F/A gas furnace, central A/C, large double car garage with walkdown to lower level, double wide concrete driveway, and fully fenced yard. At this price, you will want to make it yours! (id:35492)
Royal LePage Rcr Realty
1316 Graham Road
Severn Bridge, Ontario
Welcome to your dream farmstead in Severn Bridge, Ontario! Nestled on 47 sprawling acres, this property offers an idyllic escape for those seeking the quintessential rural lifestyle. Whether you're considering building your dream home or expanding existing structures, the groundwork has been laid for you to embark on your rural retreat with ease. With underground hydro already in place, you have the freedom to design and develop your ideal homestead without compromising the natural charm of the area. A reliable dug well ensures a consistent water supply, while a 2010 septic system offers modern convenience and peace of mind. For those with equestrian aspirations, a spacious barn awaits, complete with horse stalls to accommodate your four-legged companions. Venture further into the property, and you'll discover the beginnings of an enchanting apple orchard. With careful cultivation, this orchard holds the promise of abundant harvests for years to come, providing a delightful opportunity to indulge in the fruits of your labor. Most notably, the Farm Tax Credit and the Managed Forest Tax Incentive Program are both available to the new buyers, presenting an exceptional opportunity for agricultural enthusiasts and nature lovers alike. Embrace the natural bounty of the forest, fostering its growth and sustainability while benefiting from valuable tax incentives. Whether you envision a hobby farm, an equestrian haven, or simply a peaceful retreat from the hustle and bustle of city life, this 47-acre farm in Severn Bridge beckons with endless possibilities. Sparrow Lake and the Trent Severn Waterway are just moments away, with a public boat launch accessible at Franklin Park and kayak launch on Severn St. Don't miss your chance to cultivate your own piece of paradise amidst the tranquil beauty of Ontario's countryside. Schedule your private viewing today and let your rural dreams take root. NOTE: the home structure on the property is uninhabitable. (id:35492)
Sotheby's International Realty Canada
47 Sundin Drive
Haldimand County, Ontario
In the beautiful city of Caledonia, Less than 2 years old, meticulously cared for forever familyhome. This home is filled with upgrades from top to bottom, needs absolutely nothing ready to movein. 9ft ceilings and hardwood throughout entire main floor plus matching oak stairs. Gourmet kitchenwith quartz counter, dark stainless appliances, shaker cabinets. Inviting great room with TV readygas fireplace and large picture windows with California shutters. 4 generous bedrooms includingprimary oasis with w/i closet and frameless glass shower ensuite. Convenient upper level laundryroom. see feature sheet for full list of upgrades.large basement awaiting your personal touch.This home is located in a family friendly neighbourhood situated adjacent to the grand river, theperfect spot to enjoy the outdoors. Caledonia has schools, grocery, medical, res shopping to fit allof your everyday needs. Extras: 4 bed, 2.5 bath, 1,893 sqft detached on 33x96 lot. double car garage, 3 car driveway. (id:35492)
Century 21 Millennium Inc
820 Pike Bay Road
Northern Bruce Peninsula, Ontario
STEPS FROM THE WATER AND IN THE HEART OF THE PIKE BAY COMMUNITY! Less than 200 feet from the waterfront. Great opportunity to get into the Cottage market at an affordable price. POTENTIAL to make an income as an AIRBNB or enjoy this cozy FULLY RENOVATED cottage with views of the Bay and DEEDED ACCESS TO THE WATER. The boat launch and dock are on one side of you and the By the Bay Resort (Liquor/ Convenience and restaurant) are the other side. RENOS INCL: New septic, well pump, insulation, kitchen and bathroom...and more. Do not delay, book your showing. Please note that the docks are owned by By the Bay Resort. https://www.bythebay.on.ca/ (id:35492)
Sutton-Sound Realty Inc. Brokerage (Owen Sound)
3758 Highway 518 E
Kearney, Ontario
Escape to the tranquility of Sand Lake in Kearney & experience the ultimate retreat at this all-season resort. Nestled amidst the breathtaking landscapes, this property offers a unique investment opportunity for those seeking a successful year-round rental business. Property Highlights:1.Four Cozy Cottages: Each cottage is thoughtfully designed to provide a comfortable & rustic atmosphere. Guests can enjoy modern amenities while immersing themselves in the natural beauty surrounding the property. 2.Expansive Chalet: Offering a spacious accommodation option. Perfect for larger groups, the chalet provides a panoramic view of Sand Lake ensures a memorable stay. 3.Prime Location: The resort has direct lake access for water enthusiasts. Whether it's swimming, fishing, or simply enjoying a lakeside bonfire, guests can enjoy the serenity of the waterfront. 4.Year-Round Appeal: The resort caters to outdoor enthusiasts throughout the year. In winter, guests can explore the extensive snowmobile trails. In warmer months, ATV trails beckon adventure seekers, making this resort a versatile and appealing destination. 5.Great Investment Potential: As the demand for unique vacation experiences grows, the resort stands as a solid investment opportunity. The consistent year-round rental success ensures a steady income stream for savvy investors. 6.Local Attractions: Beyond the resort, Kearney offers a charming small-town atmosphere with shops, restaurants, and cultural events. The proximity to Algonquin Provincial Park further enhances the appeal, attracting nature enthusiasts from around the world. Invest in Your Slice of Paradise: Don't miss the chance to be part of Kearney's growing allure. This resort presents not only a lucrative investment but also an opportunity to be a part of a community that values nature, adventure, and the serene beauty of Sand Lake. (id:35492)
RE/MAX Professionals North
445 Laurier Avenue W Unit#1803
Ottawa, Ontario
Beautiful 18th floor 1 bedroom condo with northern partial views of Ottawa River & Gatineau Hills. Hardwood floors throughout. Window blinds on all windows. Open kitchen with granite countertops & ample cabinets. Bathroom has shower tub & granite countertop. Walking distance to the LRT, Parliament Hill, government buildings, restaurants, park & much more. In unit laundry. 1 underground parking & 1 storage included. Well maintained building. (id:35492)
Keller Williams Integrity Realty
167 Wellington Street
Welland, Ontario
Discover 167 Wellington St, a 5 bedroom, 2 bathroom raised bungalow offering a solid foundation to put your own personal touch on. This well-situated home is conveniently close to schools, amenities, and major highways, making it an ideal location for families and commuters alike. Featuring a triple-wide driveway for ample parking and a private backyard with plenty of space for outdoor activities or gardening, this property has room to grow. The kitchen opens up to a back deck/patio via a sliding glass door, perfect for enjoying the outdoors. Inside, the home includes three bedrooms upstairs plus an extra two downstairs, and two full bathrooms, providing a spacious layout for various needs. The large basement features a separate walkout to the backyard, creating in-law or rental possibilities. The property does require some updates, but it presents a fantastic opportunity for those looking to put their personal touch on a home. Don’t miss your chance to explore the possibilities at 167 Wellington St. Schedule your viewing today! (id:35492)
Keller Williams Complete Realty
1049 Route 11 Road E
Gravenhurst, Ontario
1st time offered for sale in almost 50 years! This spectacular property will take your breath away. Unparalleled offering of 640' of waterfront privacy on Beautiful Kahshe lake. Situated in Hunter's Bay on 2 acres and buffeted by acres of crown reserve, you will not want to miss this opportunity to purchase this coveted gem. Gorgeous, south facing property offers a granite shoreline on a point of land with multiple vantage points to view the lake, take a swim or boat on one of the most picturesque lakes in Muskoka. A 10 min drive in from Housey's Rapids rd and you will be delighted with what you will find here. An architecturally designed, 3 bd/2bth cottage offers expansive decking, 2 docks,one in a private cove. There is plenty of flat area for car parking with a newer work shed for storage. A short path welcomes you inside this inviting family cottage where you will be drawn to the open concept living space that is comfortably furnished and pleasing for it's light and views of the lake. The focal point is a cast iron Resolute wood stove that anchors the base of a unique wall design of windows that showcase the lake views that are so close up, you feel like you are floating on the water. The pine, vaulted living room ceiling creates an impressive design feature and cottage vibe. Ample seating and dining area with spacious kitchen and plenty of counter space. Main flr 3pc bath + laundry near the entrance are convienient features.The second floor offers 3 bedrooms, 2 with built in closets and views of the lake + and an updated 4 pc bath. The vintage, private sleeping bunkie comes with the convienience of a fridge/drinks area and an ECO friendly composting toilet. Private decking overlooking the lake makes this a sweet getaway. Picturesque lot with natural landscaping and gardens amongst majestic tall pines that offer sought after shade on hot summer days. Kahshe Lake is calling. Don't miss this chance to purchase this truly wonderful offering. (id:35492)
Chestnut Park Real Estate Limited
1009 Fairbairn Street
Peterborough, Ontario
All Brick Bungalow nestled on a well treed lot, being just under an acre - has the opportunity for future development in the rear and is truly a one of a kind opportunity if one desired. This 3980 sq ft ranch style bungalow is comprised with many upgrades, featuring four bedrooms on the main floor, multiple fireplaces, entertainment areas on both levels for all to enjoy. Four seasoned sunroom leads to large two tier deck overlooking the 20x40 inground heated pool, a true outdoor private entertainment haven. Minutes to all amenities. (id:35492)
RE/MAX Hallmark Chay Realty Brokerage
89 Edey Street Unit#1d
Arnprior, Ontario
Welcome To 1d-89 Edey Street! This Meticulously Maintained 2-Bedroom Condo Is Both Charming And Functional, Offering A Bright And Welcoming Living Area. The Spacious Living Room Is Enhanced By A Custom Bookshelf And Stylish Pot Lights. The Generous Primary Bedroom Comfortably Fits A King-Sized Bed. The Kitchen Provides Ample Storage Space, And A Dining Setup Conveniently Placed Next To The Living Room. The Unit Includes One Dedicated Parking Spot, Plus Additional Visitor Parking. Benefit From A Prime Location With Easy Access To A Variety Of Amenities, Including An Outdoor Skating Rink, A Playground, An Elementary School, The Nick Smith Centre With Two Ice Rinks And An Indoor Pool, And Nearby Shopping Options. (id:35492)
Exp Realty










