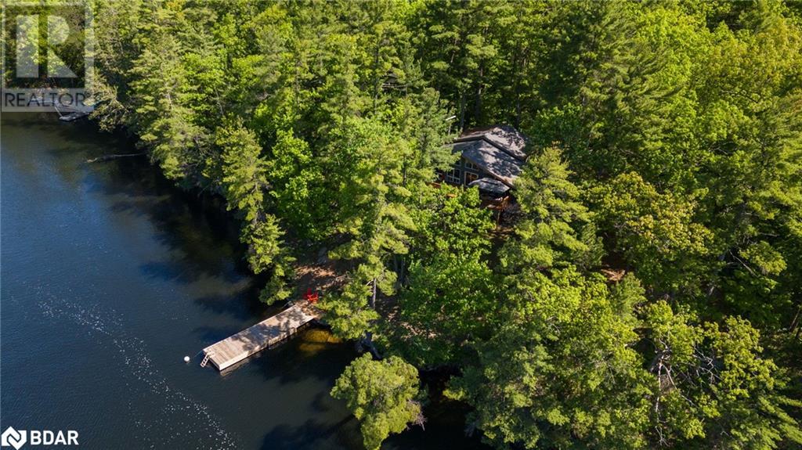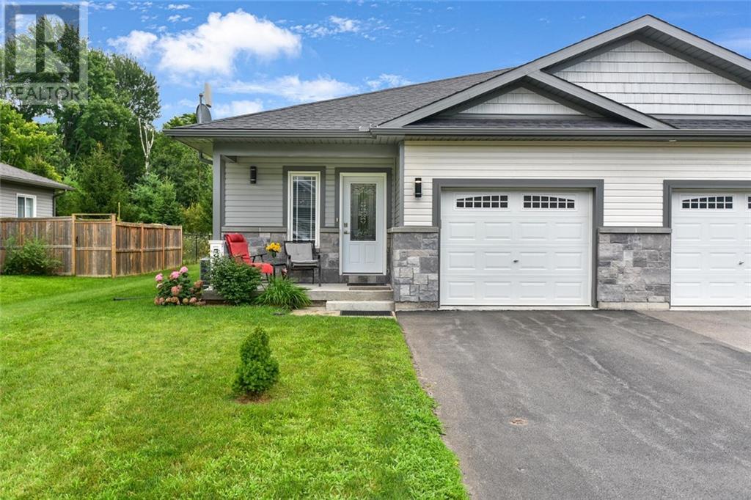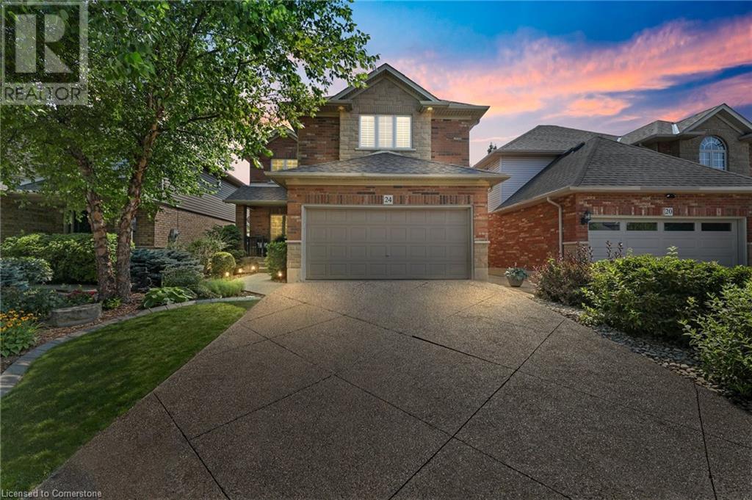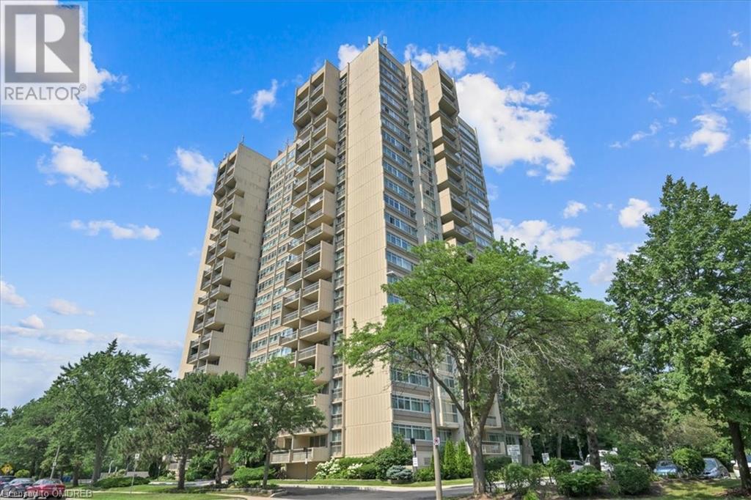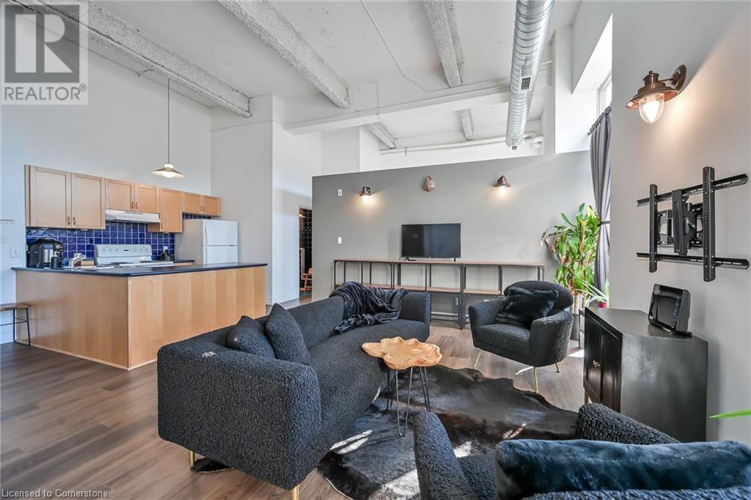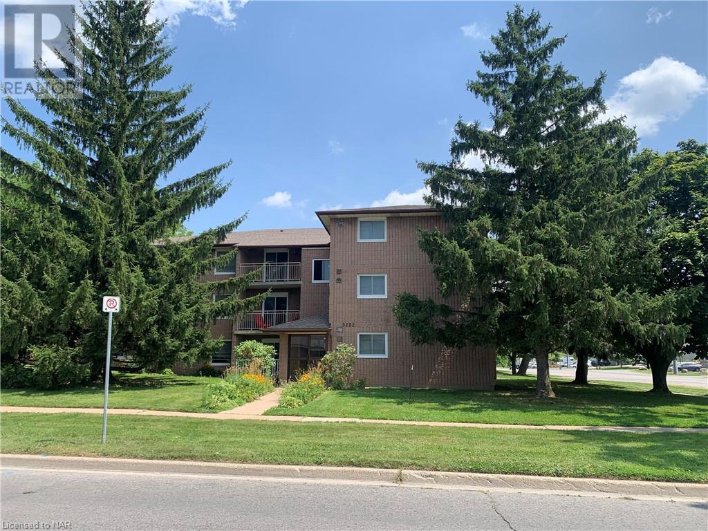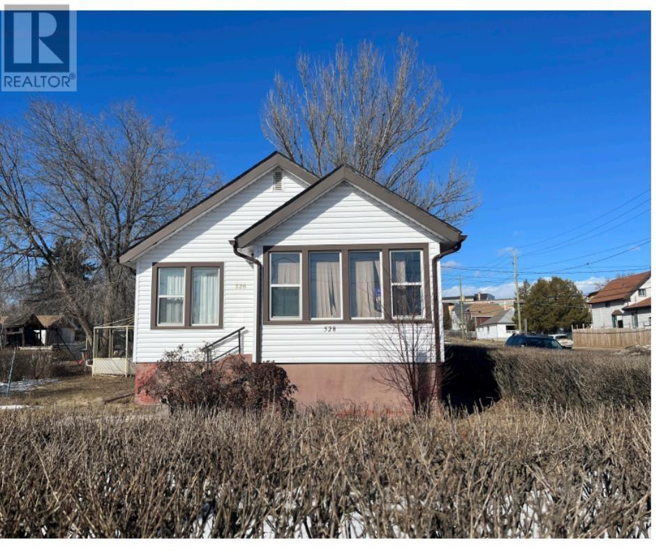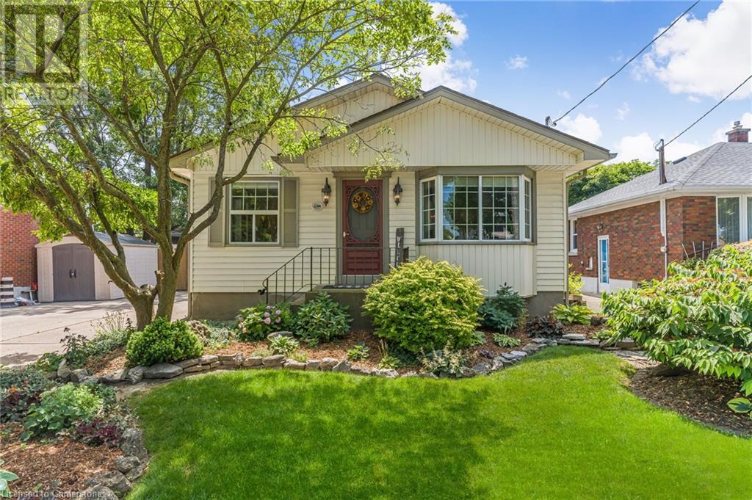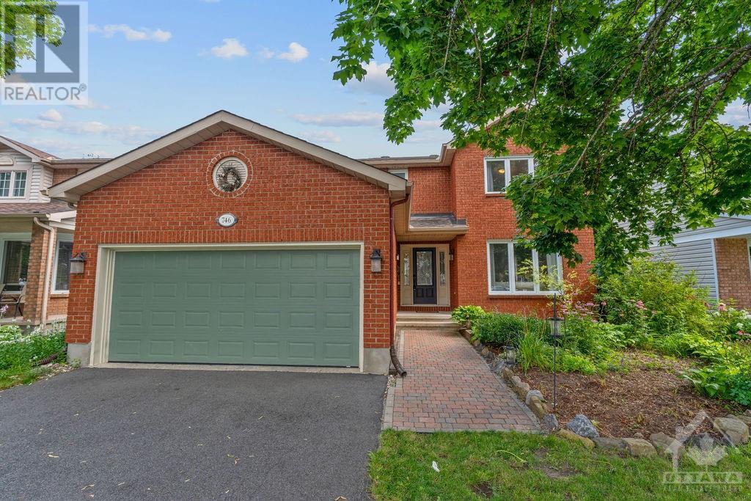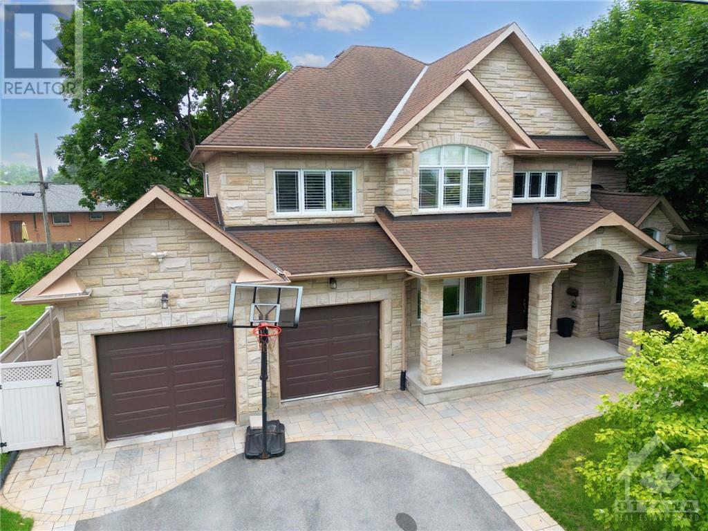19622 Centre Street
East Gwillimbury (Mt Albert), Ontario
Prime Mount Albert Ranch Bungalow & Detached Workshop 30 x 60Ft with 2 Bays!! This Private Tree Lined 2.46 Acres Is Conveniently Located Minutes From The Historic Main Street & Close To Development! Brick 3 Bedroom Bungalow Boasts A Great Room With Fireplace, Open Concept Kitchen With Centre Island And Pantry, Propane Rough in for Stove in Main Kitchen, Hardwood Thru Out Main Floor, Main Floor Laundry And Mud Room! Huge Walk Out Basement Apartment Features 3 Bedrooms, Beautiful Kitchen With Ceramic Backsplash, 1-3Pc And 1-2Pc Bath, Large Recreation Room And Games Room Area, Sep Laundry , The Separate Walk Out Entrance Offers Flexibility For Extended Family Or Income Potential! The Sprawling Front Porch Offers A Great Space To Enjoy The Views, Relax, And Unwind Anytime Of The Day! Updated Mechanics Include Furnace And Air-Conditioning, 2nd Small Workshop (Approx 16X10) With Hydro & Garden Shed, Loads Of Parking! **** EXTRAS **** Amazing 30X60 Garage/Workshop, 2 Bays, Garage Door Height 12 Feet, High Ceiling Height, Main Floor Workshop Area & 30 X 30 Mezzanine , Hydronic Rough In , , Provides Ample Space For The Hobbyist Or Work From Home, Suits All!! (id:35492)
Gallo Real Estate Ltd.
591 North Street
Brock (Beaverton), Ontario
This lovely 3 bed/2 bath family home offers a spacious and functional layout. Located in a desirable neighbourhood in the town of Beaverton, this property sits on a dead-end street offering safety and privacy. Walking into the main level you are greeted with a bright, open foyer and living area. Large upgraded kitchen and separate dining lead onto the multi-level deck and fully privacy fenced backyard with a fantastic outdoor living area. Upper level has three bedrooms with ample storage and a full bathroom. The lower level is a second large living area with wood fireplace, laundry and utility room, two piece bath, and huge storage area. Backyard has space set up for cooking/BBQ, fire pit, patio, hot tub, and more. Large hot tub (used only one season) with wrap-around screened gazebo and privacy screens on deck are included with the house. Just steps to downtown Beaverton including shops, cafes, restaurants, library, parks and more, as well as schools (including the brand new public school opening this year). Just a short walk to Lake Simcoe, marina, harbour and boat launch. 2 minutes to Highway 12, under an hour to Oshawa/Whitby and just over an hour to Toronto. **** EXTRAS **** Fully paved driveway, all equipment owned. Roof, A/C, furnace and HWT all replaced within last few years. Nest thermostat included. High speed internet and cable service. All stainless steel kitchen appliances and fixtures. (id:35492)
RE/MAX Country Lakes Realty Inc.
43 Ravine Crescent
Townsend, Ontario
NEW PRICE OF $594,900. CLICK THE MULTI-MEDIA ICON BELOW TO VIEW THE VIDEOTOUR OF 43 RAVINE CRESCENT. COME SEE THIS SOLID 2-STOREY HOME IN THE AMAZING TOWN OF TOWNSEND, ONTARIO. ITS A COMMUNITY WHERE NEIGHBOURS ARE FRIENDS AND YOUR KIDS CAN PLAY IN THE STREETS AND THE PARKS. IT'S A PLACE YOU WILL WANT TO CALL HOME. TOWNSEND IS THE PERFECT LOCATION CHOICE WITH EASY COMMUTING TO ANCASTER, HAMILTON AND BEYOND (ONLY A 45 MINUTE COMMUTE TO QEW HIGHWAY ACCESS IN ANCASTER!) THIS HOME FEATURES 3+1 BEDROOMS AND 2.5 BATHROOMS. MAIN FLOOR LAYOUT INCLUDES A LIVING ROOM & DINING ROOM COMBO WITH A GAS FIREPLACE, KITCHEN WITH NICE WOOD CABINETS AND A 2-PIECE BATHROOM. THERE IS ACCESS FROM THE MAIN HALLWAY TO THE SINGLE CAR ATTACHED GARAGE. HEAD ON UPSTAIRS AND IT'S ALL ABOUT THE SLEEPING CHAMBERS, 3 BEDROOMS & A 4-PIECE BATHROOM. MAKE YOUR WAY DOWN TO THE BASEMENT AND YOU WILL FIND A REC-ROOM/LIVING SPACE WITH AN ADDITIONAL BEDROOM, 3-PIECE BATHROOM WITH LAUNDRY FACILITIES AND THE UTILITY AREA. THE LOT MEASURES 39.46 FEET X 116.88 FEET AND IS FULLY FENCED. EXPLORE THE COMMUNITY OF TOWNSEND AND EXPERIENCE THE EXTENSIVE WALKING TRAILS, PLAY PARKS, POND, BASEBALL FIELDS AND THE LIONS CLUB PAVILION. BOOK YOUR VIEWING TODAY AND IMAGINE YOU AND YOUR FAMILY LIVING HERE. AFFORDABLY PRICED AT $599,900. INTEREST RATES ARE ON THE DECLINE. FURNACE & AC 2011, ROOF 2017. MAKE YOUR MOVE TODAY. ALL OFFERS WELCOME WITH 24 HOURS IRREVOCABLE, SUBMIT YOUR OFFER TODAY. (id:35492)
Royal LePage Trius Realty Brokerage
1501 Line 8 Road Unit# 228
Queenston, Ontario
Welcome to Unit 228, a Park Model Cottage Trailer in a family friendly Resort which also has great potential for rental income! Very well taken care of on a large lot of leased land located inside Vine Ridge Resort. The unit comes fully furnished, including BBQ, all dishes and cutlery, pots and pans, some deck furniture and shed. The unit has 2 bedrooms and 1 bathroom. There is a large sunroom and a section of back deck, as well as a deck at the front to enjoy the summer sun! Amenities at the resort include a 4000 square foot zero entry pool, a heated salt water pool, a multi-sports court, coin operated laundry trailer onsite, horseshoe pit, beach volleyball and playground. Located very close to Niagara Falls and Niagara-on-the-Lake, wineries, outlet mall, biking and hiking trails, golf courses and also the US Boarder. Fees are paid to the end of the season. Yearly fees are $8,220 plus HST. The season is from May 1st to October 31st. (id:35492)
Keller Williams Edge Realty
104 Alma Street
Kemptville, Ontario
Welcome to your dream home in the heart of Kemptville! This stunning 2021 Moderna-built residence boasts over 2,100 square feet (both levels) of bright open-concept living space perfect for entertaining. This 2 bed and 2 bath, includes a primary suite with a spacious walk-in closet. This home offers comfort and style in every corner. Did I mention main floor laundry? The completely finished basement features a 4 pc bath, providing ample space for a gym, home office, or adding additional bedroom. Insulated 2-car attached garage! The freshly parged home and sealed driveway add to the home's impeccable curb appeal. Outside leads to a private, fully fenced yard, w/ a charming pergola and back deck. This seamlessly extends your living space from the kitchen. Located within walking distance to grocery stores, walking trails, and all the great amenities Kemptville has to offer. This home truly has it all. A true a piece of paradise in a vibrant community. 24 hour irrevocable on all offers. (id:35492)
RE/MAX Affiliates Realty Ltd.
39 Belair Drive
St. Catharines, Ontario
Experience luxury and elegance in this fully renovated home in Port Dalhousie. Located on a very quiet street just a stone's throw from the Lake Ontario waterfront, this 3-bedroom, 3-bathroom home offers beautifully crafted finishes and modern living. Spanning just under 2000 square feet, this home boasts high-quality renovations and meticulous attention to detail. The spacious bedrooms and bathrooms are designed for comfort and style, while the open-concept living area features exquisite finishes and ample natural light. With its prime location near the lake and serene surroundings, this home provides the perfect blend of tranquility and convenience. Enjoy the vibrant community and scenic beauty of Port Dalhousie from your elegant new home. Don’t miss the opportunity to make this beautifully finished house your own! (id:35492)
Michael St. Jean Realty Inc.
20 Gore Street Unit# 305
Kingston, Ontario
Welcome to Admiralty Place, where urban living meets serene waterfront views in the heart of beautiful downtown Kingston. This 1425 square foot condo with 2 bedrooms and 2 bathrooms is your ticket to a lifestyle of comfort and luxury. The open concept living and dining area are perfect for gatherings and relaxation, with large windows that bathe the space in natural sunlight. The rooftop patios which are currently being updated provide an ideal space for outdoor entertaining, offering views of Lake Ontario. Whether it’s a barbeque with friends or a peaceful evening under the stars, this amenity adds another layer of enjoyment to your urban oasis. Enjoy the fitness room, party room as well as a woodworking shop. Having amenities, shops and restaurants just steps away, you’ll be at the center of it all. Take a leisurely stroll along the waterfront, explore the vibrant downtown scene, or simply relax in the comfort of your own space. This condo at Admiralty Place is more than just a residence, its an experience. Don’t miss a chance to own a piece of Kingston’s architectural heritage and a front row seat to the beauty of Lake Ontario. Call today to schedule your private viewing! (id:35492)
RE/MAX Rise Executives
82 Timber Creek Crescent
Fonthill, Ontario
Picture this: Morning walks along the scenic Steve Bauer Trail, evenings spent cozying up by the fireplace, and a home that effortlessly accommodates your lifestyle, from family gatherings to quiet moments of relaxation. This stunning brick home in the prestigious Timber Creek neighborhood has many perks such as spacious rooms, formal dining area ( or perfect home office), fully fenced yard, central vacuum, two fireplaces, new roof (2019), newer appliances, loads of storage space, and a sprinkler system for the yard. The open concept kitchen, dining, and living room is a true heart of the home, with a cozy gas fireplace and a dedicated space for your home office needs. Enjoy the convenience of a main floor laundry, and retire to the spacious master suite, complete with an ensuite bathroom and walk-in closet. There is also an additional bathroom on the main level, ensuring comfort and privacy for all. Downstairs, you'll notice an abundance of storage space, perfect for staying organized! Unwind in the finished rec room area, complete with a second gas fireplace, bathroom, and two additional spacious rooms - ideal for a home theater, a playroom, another office, or even a guest suite. (id:35492)
Royal LePage Nrc Realty
4634 Matawatchan Road
Griffith, Ontario
Absolutely stunning Madawaska Riverfront, Custom timber frame Linwood home, it will not disappoint!!! The open concept main floor boasts a well appointed kitchen with high end ss appliances including wine fridge, stunning gas fp in livingrm w pine tongue and groove cathedral ceiling, bdrm, full bath and laundry, access to screen porch and large rear deck. On the 2nd level you will find two good sized bedrooms, a full bath and handy loft with murphy bed and desk, water views while you work! The walk out lower level has another stunning gas fp in family rm, kitchenette, 4th bdrm, another laundry room, full bath and access to the glorious hot tub. Floating dock is great for jumping into the water, docking your boat and just enjoying the view and sounds of nature. Miles of navigable waterways w access to Centennial Lake and Black Donald Lake. Nature lovers will appreciate proximity to trails and crown land. No power outages here with whole house Generac. 24 hour irrevocable on all offers. (id:35492)
RE/MAX Absolute Realty Inc.
574 Tomahawk Crescent
Ancaster, Ontario
Welcome to your dream home in the heart of Ancaster! This stunning 4-bedroom house sits on a unique pie-shaped lot and offers an array of luxurious features, making it perfect for families seeking comfort, style, and functionality. Carpet-Free Home: Enjoy the elegance and ease of maintenance with hardwood and tile flooring throughout. Main Floor Den: Work from home in the spacious den, complete with French doors for added privacy. Updated Eat-In Kitchen: A chef’s delight with a large island, granite, stainless steel appliances, and ample space for family meals. Main Floor Laundry: Convenience at its best with a dedicated laundry area on the main floor. Separate Dining Room: Host dinner parties and family gatherings in the formal dining room. Very Large Family Room: Relax and entertain in the expansive family room, featuring a cozy fireplace and two patio doors leading to the backyard. Outdoor Oasis: Step outside to your private backyard with an inground pool—perfect and multiple sitting areas for summer fun and relaxation. Metal Roof: Durable and long-lasting, with a lifetime warranty for peace of mind. Expansion Potential: Plans are available to expand the second-floor area, adding even more value to this already impressive home. Walking Distance to Rousseau Elementary School: Ideal for families with young children. Near the 403: Easy access for commuting and travel. Minutes from Meadowlands: Close to shopping, dining, and entertainment options. (id:35492)
Royal LePage State Realty
221 John Street
Stayner, Ontario
LARGE WELL MAINTAINED HOME offer 4 LEVELS of living area. Generours sized Bedrooms, Living/Dining Room great size of entertaining. Eat-in-kitchen, Large Cosy Familyroom/ Games Room with Gas Fireplace, Patio doors off to private interlocked patio area. Laundry room, PLUS Workshop, Den, Cold storage room plus Storage/Utility Room. This home is LARGER than it looks, there is room for everyone and the potential for in-law suite. 2 car attached garage with extra storage area, Metal Roof 2000, updated Windows, Central Air 2024, Evestroughs 2022, Generatic Generator 17 KW(serviced every Fall) Double Wide Driveway Paved 2021. Utility Shed plus Coverall shed. Level Landscaped yard 60'x 160' private patio area (interlock) and extra entrance (on Christopher St.) gives you room for more parking,or your out door games, gardening etc. Come see for yourself all this SPACIOUS Home has to offer both inside and outside. (id:35492)
Royal LePage Locations North (Wasaga Beach) Brokerage
1147 Old Creamery Road
Severn, Ontario
This custom built bungalow sits on a 2.7 acre treed lot at the end of a quiet cul de sac, only minutes to the quaint town of Coldwater. The home boasts a sun filled living room adjacent to a bright den, perfect to work from home. The spacious kitchen boasts a custom island complete with wine fridge and cooktop and large garden doors that open to a massive deck. The main floor primary suite boasts a 5pc ensuite, huge walk-in closet and garden doors that open to the back deck. The lower level boasts a large rec room, 4pc bath, and additional bonus room that could functional as a secondary bed with a ton of storage space. This home boasts multiple walkouts and a 1 bed/1 bath in-law suite which could easily be converted to a separated enclosed unit for multi-generational living or additional income. The finished attic offers a ton of potential to convert to a bedroom/recreational/storage space. Enjoy the tranquility of this quiet location only about 30 minutes to Orillia or Midland. **** EXTRAS **** Negotiable (id:35492)
Keller Williams Co-Elevation Realty
846 Burr Road
Prince Edward County (Ameliasburgh), Ontario
Discover this beautifully maintained 2-acre getaway offering the perfect blend of comfort and elegance. Nestled in the heart of Prince Edward County, this property is a rare gem, with a wealth of features designed for both relaxation and entertainment. This spacious bungalow with walkout basement was built in 2019 and the home and property have been thoughtfully upgraded over the last 5 years. Inside you'll find an open concept main floor with flowing luxury vinyl plank, California Shutters on all front facing windows and a vaulted ceiling in the living room. The kitchen features a large island, plenty of cabinetry and custom-built bench seating for your table. Walkout from the kitchen to your raised deck, the perfect spot for an outdoor cooking space with a view. All 3 main floor bedrooms are well sized, and you'll love the Primary Bedroom with custom walk-in closet and ensuite bathroom with glass shower. The sprawling finished basement is the perfect place to gather, lounge and play, with ample space for a pool table, sectional couch and bar area. Large windows provide tons of natural light. There's also a fourth bedroom, bathroom with glass shower, office, laundry room and plenty of storage space. Walk out the sliding patio doors to a beautiful stamped concrete patio, walkway and firepit. Take in the stars and enjoy your Smores! The newly finished pool area is completely secluded, with a walkout from the foyer and a gate to the backyard. There's enough space around the pool to accommodate your family and all your luckiest friends. Out front there's another stamped patio to lounge on, so you can catch the rays or the shade any time of day. There's a mini hockey rink for the kids, enough room for a big soccer game, and a beautiful Cedar shed to store all your outdoor tools and toys. Offering incredible privacy, ideal location and a country feel with modern amenities, this home really has it all! **** EXTRAS **** Husqvarna Riding Mower (negotiable), Pool Table (negotiable), Cedar Shed, Hockey Rink Boards (id:35492)
Century 21 Lanthorn Real Estate Ltd.
5 Severn River Sr406
Coldwater, Ontario
Get ready for fun and relaxation at your own private hideaway in Severn Falls! This turn key 3-bedroom, 1- bathroom family cottage sits on nearly 5 acres of peaceful wilderness. Experience the serenity of water access only living, boasting over 300ft of water frontage and a personal dock for effortless boating and swimming adventures. No more lengthy boat rides - the town dock is just moments away where you can find restaurants, groceries, and icecream! Plus, there are plenty of trails for exploring nature right in your backyard! Gather around the firepit for marshmallow roasting and stargazing nights under the trees. Step onto the expansive front deck, complete with a charming gazebo, providing the perfect spot to unwind and soak in the surroundings. Don't forget that this cottage is a successful airBnB destination! Currently being rented out between $425 and $525 per night. Don't wait – move in this summer and start making unforgettable memories with your family and some extra income! (id:35492)
Real Broker Ontario Ltd.
345 Fischl Drive
Prescott, Ontario
345 Fischl Drive has officially arrived to market. This is a prestigious 2 plus 1 bedroom, 3 bath, 2017 Maple View Homes build – The Windmill design. As you enter through the spacious foyer, you will be drawn to the open concept design and abundance of space. The kitchen offers beautiful cabinetry, a granite island & counters, high end appliances and a pantry. A large south facing living room, is always bright & cheery , leading you out through patio doors to your large back deck – ideal for your entertaining under the shade of your gazebo. There are two large bedrooms on the main level, which includes a master w/ ensuite, as well as the main bathroom, and main floor laundry. The lower level is fully developed, with the plus one bedroom, and another 3 piece bath. The rec room is absolutely huge & finished. This address was designed for and occupied by the Builder, and no expense was spared. An attached single car garage offers inside entry to your home. Central to Hwys. 401, 416 & #2. (id:35492)
Royal LePage Proalliance Realty
293 Centennial Drive Drive
Midland, Ontario
RE DEFINE YOUR DREAM HOME!!WELCOME TO MARCELLUS PLACE! Midland's newest custom estate development by BLUE JAY HOMES! (full tarion warranty company). Conveniently located in Midland, these beautiful estate lots are tucked away into a secluded community subdivision giving you the privacy country living has to offer yet being just minutes from Midland & Penetanguishene. Not only is it minutes from the town centers, you'll be minutes from Georgian Bay, Beaches, Marinas, Golf Courses and Ski Resorts. Several different house options and layouts, interior customizations and lots to pick from. Please visit builder website for full models and floor plans! (id:35492)
Century 21 B.j. Roth Realty Ltd. Brokerage
41 Cedarbush Crescent Pvt Crescent
Puslinch, Ontario
This beautiful, 2 bedroom, freehold bungalow will entice both first time home buyers and downsizers looking to simplify. That's right, the Mini Lakes community is a perfect fit for all ages. The interior boasts a thoughtfully designed open-concept layout, featuring a spacious kitchen with ample cupboards, stainless appliances, and room for a full dining table—a culinary enthusiast's dream. The expansive living room, bathed in natural light from beautiful windows and complete with high-end luxury vinyl flooring (2022), invites you to unwind in style. Outside, a private deck off the kitchen beckons for tranquil summer gatherings and delightful entertainment. A leisurely stroll leads you to the water's edge, where you can marvel at jumping fish, listen to birdsong, and witness kayakers embracing the essence of this exclusive community. Enjoy the inground heated pool, bocce ball area, library, garden plots, and social events held at the Rec Hall. Upon arrival at Mini Lakes, a sense of relaxation envelops you, leaving behind the day's stresses. Opting for this freehold property over a condo grants you the luxury of hosting BBQs on your deck, claiming a piece of lush grass as your own, and effortlessly transporting groceries from car to doorstep. Noteworthy updates include a new furnace and A/C installed in 2022, ensuring year-round comfort, and a roof replacement in 2018, providing peace of mind for years to come. Mini Lakes is not just a place; it's a hidden gem waiting to be discovered. Visit and experience its allure firsthand—I guarantee you'll be pleasantly surprised. (id:35492)
Coldwell Banker Neumann Real Estate Brokerage
101 Locke Street S Unit# 504
Hamilton, Ontario
Welcome to 101 LOCKE, Hamilton’s most exclusive boutique condo building in the heart of the Locke Street neighbourhood. This stunning Manhattan unit features 1241 sqft of luxury living space with floor to ceiling windows and glass wrap around balcony with an extra 320 sqft of outdoor space to enjoy southwest sunset views. This upgraded unit features dark plank flooring throughout, spacious open concept living and dining areas, gourmet kitchen with large island, granite counter tops, stainless steel appliances and ample storage. There are 2 bedrooms and 2 baths including the primary with 4pc spa like ensuite with walk-in shower and marble floors, and 2nd bedroom with 4pc bath, plus a den with sliding doors, perfect for your home office. The unit includes 2 underground parking spots and 3 storage lockers plus fabulous building amenities including a luxurious rooftop lounge featuring entertainment area, dining & party area, outdoor terrace with BBQ’s and fireplace, skyline fitness center with yoga deck, steam room & showers. Other building amenities include bike storage, dog wash station plus 24-hour video surveillance. Stroll to the shops, restaurants and amenities on Locke St. S, schools, parks, churches, transit, plus just minutes to St. Joseph’s Hospital, McMaster Medical Center & University, golf, hiking trails, and so much more! Just move in, relax, and enjoy luxury living on Locke. RSA (id:35492)
Judy Marsales Real Estate Ltd.
24 Benziger Lane
Hamilton, Ontario
Welcome to 24 Benziger Lane, where your dream home awaits in the highly sought-after neighbourhood of Stoney Creek! This stunning property checks all the boxes with its charming curb appeal and meticulously manicured gardens that invite you in. Step inside to discover a spacious main level, featuring an elegant office room that leads to an open-concept living and dining area, adorned with vaulted ceilings and abundant natural light. Upstairs, you'll find three generous bedrooms, including an oversized primary suite boasting two separate closets and convenient second-floor laundry. The beautifully renovated bathrooms add a touch of luxury to your everyday routine. Venture down to the basement, where a private entrance opens up the potential for an in-law suite, complete with kitchen and a fourth bedroom—perfect for guests or additional income! This space is designed for entertaining, with oversized windows that create a warm and inviting atmosphere. Step outside into your own personal oasis, where a serene backyard awaits. Enjoy your days by the pool in complete privacy, with low-maintenance landscaping that lets you relax without the extra work. This location truly has it all, with Winona Park, a bustling shopping district, and easy access to the QEW and public transportation just moments away. Don’t miss your chance to make this exceptional property your new home! (id:35492)
Michael St. Jean Realty Inc.
7 Faraday Gardens
Belleville, Ontario
Welcome to this charming home situated in a quiet neighbourhood. This well-maintained property features an inviting eat-in kitchen, complete with ample cupboard and counter space. From the kitchen, step through the patio doors to a deck overlooking a fully fenced yard, perfect for outdoor enjoyment. The home includes a double paved driveway, 2 comfortable bedrooms, and 2 bathrooms. The lower-level features a bathroom and an L-shaped rec room which offers versatile space and could easily be transformed into a third bedroom to suit your needs. Recent updates, including new flooring in the kitchen and bathroom (2020), add to the modern appeal of the home. Conveniently located close to Loyalist College, amenities, public transportation and just 13km to the base, this property is ideally situated. (id:35492)
RE/MAX Quinte Ltd.
46 Ordnance Street
Kingston, Ontario
Charm, character and convenience perfectly describe this all-brick, updated two-bedroom, two-bath home in downtown Kingston. Enjoy hardwood and tile floors featured throughout. The main floor boasts high ceilings, a spacious living room, separate dining room and a powder room with exposed brick. The custom eat-in kitchen has beautiful white cabinetry, granite countertops and is fully-equipped with stainless-steel appliances. The washer and dryer have also been cleverly incorporated into this space. The back door allows access to the deck and two parking spaces covered by a large pergola. Upstairs, you will find two bedrooms, a walk-in closet and a renovated four-piece bathroom. The basement is dry, the walls have been spray-foamed and there’s lots of storage space. Located near top-rated restaurants, nightlife, shopping, recreation, historical sites, and a short walk to Queen’s University and hospitals. Why pay for condo fees when you can have your own home in the centre of it all. Don’t wait! (id:35492)
Royal LePage Proalliance Realty
46 Sydenham Wells Wells
Barrie, Ontario
OPPORTUNITY! This 3 bedroom, 2 bathroom home has the possibility of getting pre-approved plans to convert to a triplex! Welcome to 46 Sydenham Wells! Nestled in a vibrant neighbourhood of Barrie, this charming house is a perfectly packaged opportunity for anyone looking to plant roots in a friendly community. With three cozy bedrooms and two well-appointed bathrooms, this residence offers comfort and functionality seamlessly blended into one delightful living space. This location is a winner! Take a brief stroll and you’ll find the Eastview Secondary School, ensuring your morning school runs are a breeze. Public transport is no puzzle either, with the Steel Street bus station just a heartbeat away from your new doorstep This home isn’t just a space to reside—it’s a place to thrive. Embrace the blend of accessibility and tranquility in this wonderful sanctuary. Start your new chapter today! (id:35492)
Chase Realty Inc.
138 River Road
Bracebridge, Ontario
Character and charm in this iconic century home on the shore of the Muskoka River! (road between). This 4 bedroom, 2 bathroom home has been lovingly maintained and meticulously updated with quality improvements throughout. The bright, spacious kitchen is perfect for entertaining while enjoying scenic river views! A beautiful sunroom opens to the outdoor patio, seamlessly blending the interior and exterior spaces. Convenient carport parking right outside the rear door. Lots of outdoor storage with 2 large sheds. Unbeatable location; walk to downtown in less than 10 minutes! Truly a gem! Don't miss this unique opportunity to live at the water's edge right in the heart of Bracebridge! (id:35492)
RE/MAX Professionals North
404 Horne Lake Road
Lanark Highlands, Ontario
An exceptional 500 +/- acre property w/ 3 kms of waterfront on Lower Park & Horne Lk, w/ Wilson Creek flowing year-round between. Includes access to 3 additional lakes (Upper Park, Woods, & Bowers). It boasts two, 3-season cottages on Lower Park Lake equipped w/ modern conveniences. The property has a proven rental business, with potential for expansion using six additional old cabins. Sugar shack, 30'x50' barn w/poured floor/Hydro (2011). Hydro infrastructure is owned by the seller, with exception to the transformers & meters. Seller-owned dam, controls upstream lakes. Rich in natural beauty & wildlife. Development potential is significant, with recommendations for 10-12 waterfront lots. Additionally, the property includes a dormant 20+ acre gravel pit classified by the MNR. Access to the property is year-round via Horne Lake township road. A private boat launch on each lake. 4 hrs from Toronto. V.T.B possible. Immense potential for recreation, development & investment. (id:35492)
Homes & Cottages Unlimited Realty Inc.
22 Marina Village Drive
Port Severn, Ontario
Welcome to the Residences of Oak Bay Golf & Marina Community on the Shores of Georgian Bay. This amazing Detached Home on a Prime Lot, could be your next dream home or Cottage Country escape. 2 minutes to Hwy 400 & 90 minutes to the GTA. 15 minutes to Mount St Louis Moonstone & close to OFSC trails for your winter enjoyment too. Spend your mornings on the neighbouring golf course, before heading out on the Bay for a relaxing excursion, water sports or fishing enjoyment. The Open Concept main floor features a spacious Living room with propane fireplace, stone facing & wood mantle, Chef's Kitchen with granite countertop, tall upper cabinets, propane stove, access to sunroom & walk out to the spacious back deck overlooking the 16th green on the Golf Course; a perfect spot for summer dining with BBQ propane direct connect. Upstairs, Primary Bedroom with french doors to balcony, & 3 pc ensuite. 2 other family/guest bedrooms with Boff Built in Murphy Beds & Cabinets/Office Desk & Shelving. (id:35492)
Right At Home Realty
60 Charles Street W Unit# 2610
Kitchener, Ontario
Charlie West! Downtown Kitchener Living at it's finest! 1 bedroom 1 bathroom 572 square feet (plus 109 square foot balcony!) on the 26th floor with stunning views as far as the eye can see. This unit has extensive upgrades including premium vinyl flooring throughout, soft close cabinets, upgraded upper kitchen cabinets for more storage, main bedroom closet organizer, blinds, and an upgraded lighting package with pot lights throughout the unit. The building itself features a gym, a yoga studio, pet run with pet washing stations, meeting room, concierge service, a rooftop patio with community BBQs, a guest suite, and an Italian restaurant on the main floor called 271 West. Location is everything...walking distance to LRT & GO Train, UW Pharmacy School, McMaster Medical School, Victoria Park, Google Offices, the Tannery, and all the shops/restaurants/entertainment that downtown Kitchener has to offer! (id:35492)
Mcintyre Real Estate Services Inc.
1359 White Oaks Boulevard Unit# 1006
Oakville, Ontario
LOCATED IN A PRIVATE OASIS SURROUNDED BY MAGNIFICENT RAVINES & WOODS, THE MANICURED GROUNDS AND GARDENS AT THE OAKS PROVIDE A TRANQUIL AND PEACEFUL SETTING FOR THOSE SEEKING A MAINTENANCE FREE LIFESTYLE PLUS THE ENJOYMENT OF NATURE AT ITS VERY BEST. THE LUXURIOUS COMMON AREAS OF THE OAKS ARE ENHANCED BY CUSTOM DESIGN FINISHES BOASTING A BOUTIQUE HOTEL FEEL. NO NEED TO KEEP YOUR HEALTH CLUB MEMBERSHIP WHEN YOU RESIDE IN THE OAKS!! OUTSTANDING FACILITIES INCLUDE AN INDOOR POOL, EXERCISE ROOM, INDOOR GOLF RANGE, LIBRARY, WOODWORKING ROOM, PARTY ROOM PLUS VARIOUS SOCIAL GROUPS TO JOIN. SURROUNDING AMENITIES TO STROLL TO SO YOU CAN EVEN SELL THE CAR! PUBLIC TRANSIT, OAKVILLE PLACE, SHOPPING, MEDICAL CLINICS, SHERIDAN COLLEGE & MORE ARE VERY CLOSE BY. THE INTERIOR OF THIS BEAUTIFULLY UPDATED CORNER TRUE 3 BEDROOM SUITE OFFERS MAGNIFICENT UNOBSTRUCTED NORTH WEST VIEWS PLUS AN OVERSIZED BALCONY TO ENJOY YOUR MORNING COFFEE! THE OPEN CONCEPT RENOVATED KITCHEN FEATURES CUSTOM CABINETS, A MOVABLE ISLAND, GRANITE COUNTERS ,3 STAINLESS STEEL APPLIANCES AND OVERLOOKS THE DINING ROOM & LIVING ROOM. ENJOY CONTINUING THE TRADITION OF ENTERTAINING EXTENDED FAMILY & FRIENDS FOR GATHERINGS WITH PLENTY OF SPACE IN THE DINING ROOM! THE PRIMARY BEDROOM BOASTS A RENOVATED 3 PIECE ENSUITE WITH SHOWER & CUSTOM BUILT-IN WARDROBE. A BEAUTIFULLY RENOVATED 4 PIECE MAIN BATH, & IN-SUITE LAUNDRY COMPLETE THIS STUNNING SUITE. RECENTLY INSTALLED NEW FLOORING THROUGHOUT PRINCIPLE ROOMS/BEDROOMS, FRESHLY PAINTED. TURN-KEY OPPORTUNITY IDEAL FOR AN ARRAY OF BUYERS INCLUDING THE EMPTY NESTER, SNOWBIRD, YOUNG EXECUTIVES, YOUNG FAMILIES & MORE! LOOKING FOR THE PERFECT INVESTMENT! YOU WON'T FIND SQUARE FOOTAGE LIKE THIS IN ANY NEW BUILT CONDO AT THIS PRICE POINT! (id:35492)
RE/MAX Aboutowne Realty Corp.
11 Rebecca Street Unit# 308
Hamilton, Ontario
Experience the vibrant lifestyle of downtown Hamilton, in this exceptional condo unit located in the Annex building, a rare find on the market. This industrial-style open concept loft features soaring ceilings and floor to ceiling windows that flood the space with natural light. Enjoy the convenience of a private parking spot right outside your front door. This location allows you to step out and explore the trendy shops, restaurants, and entertainment options on bustling James St N and the popular King St. restaurants. Plus, you’ll be just moments away from the waterfront, two GO stations, public transit, hospital, cafes, boutique shops and more! (id:35492)
RE/MAX Escarpment Realty Inc.
124 Lynn Court
Burlington, Ontario
One-of-a-kind designer showpiece situated on a secluded 134’ deep treed lot! This modern residence offers an open concept main level with vaulted ceilings that is an entertainer’s dream. The contemporary kitchen showcases sleek cabinetry, quartz countertops, stainless steel appliances, and a breakfast bar seating three. It seamlessly transitions into the dining area with deck access and the spacious living room, which offers a built-in bar, captivating barnboard feature wall, and a gas fireplace. The primary retreat is impressive, and features a barnboard feature wall and a well-appointed walk-in closet with built-ins. The spa-inspired primary ensuite is a work of art, showcasing a custom wood vanity with dual sinks, a glass shower, and sleek black slate flooring. A generously proportioned second bedroom with a 9’ ceiling, two spacious closets, and expansive transom windows that bathe the room in natural light, as well as a four-piece main bathroom with a custom wood vanity complete the upper level. The professionally finished lower level, with its separate entrance and brand new broadloom, offers an oversized recreation room with built-in cabinets and a gas fireplace, third bedroom, an office, powder room, ample storage space, and a bright laundry room with a walk-up to the back yard. Additional highlights include spectacular front gardens, wide-plank hardwood floors throughout the main and upper levels, and hardwood staircases accentuated with glass panels and stainless steel handrails. The exquisitely landscaped back yard is a true oasis, featuring an expansive deck with a charming gazebo and a relaxing hot tub, creating an ideal space for entertaining. Surrounding this area, you’ll discover stunning perennial gardens, mature hedges, majestic towering trees, and plenty of space for children and pets. This desirable locale is just minutes from the lake and LaSalle Park! (id:35492)
Royal LePage Real Estate Services Ltd.
91 Raglan Street Unit# 204
Collingwood, Ontario
Welcome to Raglan Village Retirement Community ! Located on the east side of Collingwood and within walking distance to Sunset Point Park, this progressive retirement community has all the amenities you need. Included in the condo fee: heated indoor parking with storage locker; heated indoor salt water pool and hot tub; exercise room; library; bakers kitchen and so much more. This larger 2 bedroom, 2 bath condo is on the north side of the building and comes with in-suite laundry facilities. With a full kitchen and nice size living area there is room to entertain and spend time with guests and family. (id:35492)
Century 21 Millennium Inc.
15 Pine Needle Way Unit# 103
Huntsville, Ontario
Presenting Edgewood Homes' latest offering, The Ridge at Highcrest, where modern, hassle-free living awaits. Suite 103, The Clover, exemplifies this with its open concept kitchen, living and dining room, ample storage, in-suite laundry, and a spacious bedroom with an en-suite bathroom and generous walk-in closet. The Clover features 721 SQFT, 1 bedroom, and 1 bathroom, with access to green space. Residents will also enjoy the amenities at The Club at Highcrest, including a fitness centre, indoor and outdoor kitchen and dining areas, an outdoor terrace, and a resident's lounge. For a limited time, Edgewood Homes is offering early bird incentives to all buyers, which include a full suite of stainless steel appliances, washer and dryer, storage locker, one parking space, $0 assignment fees, and included development charges. Estimated to be completed in the Spring of 2026, The Ridge at Highcrest is the perfect blend of luxury, modern Muskoka living, and convenience. Photos are artist's concepts. (id:35492)
Chestnut Park Real Estate Ltd.
115 Fairway Court Unit# 206
The Blue Mountains, Ontario
Whether you area a skier or summer lover of Blue Blue Mountain, this condo is a perfect fit for you. Welcome to this turn key upper level 3 bedroom, two bath unit overlooking the 18th Fairway of Monterra Golf Course and views to The Georgian Bay from the spacious second level master bedroom with ensuite. The lower main level features a bright open floor plan and cathedral ceilings with many windows and great views. There are two bedrooms and a 4 piece ensuite on this level as well. There is a balcony with BBQ and ideal for morning coffee and soaking in the sunshine. Move right in as this unit is sold fully furnished and ready to enjoy as owners and also have the opportunity to generate some revenue from the allowed short term rentals (STA's) allowed at Rivergrass. All new appliances. The complex also features a seasonal pool and a year round hot tub to enjoy the beautiful summer months at Blue Mountain. Take a short stroll to Blue Mountain Village to enjoy the many amenities and restaurants, or call the BMVA shuttle service to get dropped to the village or any of the ski lifts in the winter. As a BMVA member you also have access to The Blue Mountain Beach that offers lots of activities for all ages. HST may be applicable but can be deferred by obtaining an HST number. (id:35492)
Royal LePage Locations North (Collingwood Unit B) Brokerage
15 Pine Needle Way Unit# 202
Huntsville, Ontario
Introducing Edgewood Homes' latest offering, The Ridge at Highcrest, where modern, hassle-free living meets luxury. Suite 202, The Spruce, is a prime example of this excellence, featuring an open concept kitchen, living and dining area, in-suite laundry, and a spacious balcony. With 1023 SQFT of indoor living space, 2 bedrooms, 2 bathrooms, and an additional 116 SQFT of outdoor balcony space, The Spruce offers both comfort and style. Residents of the Highcrest community will have exclusive access to the outstanding amenities at The Club at Highcrest, including a fitness centre, indoor and outdoor kitchen and dining areas, an outdoor terrace, and a resident's lounge. For a limited time, Edgewood Homes is offering early bird incentives to all buyers. These include a full suite of stainless steel appliances, washer and dryer, storage locker, one parking space, $0 assignment fees, and covered development charges. Estimated for completion in the Spring of 2026, The Ridge at Highcrest perfectly blends luxury, modern Muskoka living, and unparalleled convenience. Don't miss out on this exceptional opportunity! Photos are artist's concept. (id:35492)
Chestnut Park Real Estate Ltd.
630 Albert Street Unit# 14
Fort Erie, Ontario
Discover urban living with this charming 2-bedroom, 2-bathroom townhouse located at 630 ALBERT Street Unit #14 in Fort Erie, Ontario. Boasting a comfortable 1,242 sq ft of living space, this bungalow townhouse offers easy access to the unit along with a cozy interior complete with main floor laundry, open concept living gas fireplace and full basement. The master bedroom offers a walk in closet, and ensuite bath. This location is ideally close to update amenities and walking distance to shopping and lakefront. Senior will enjoy parking in the garage and entering the unit directly from the garage on rainy days. These units offer the garage space for parking and one additional parking space in the drive way along with guest parking onsite. This home presents a fantastic opportunity for those seeking a contemporary urban lifestyle with a maintenance free exterior. Also ideal for snow birds or those who love to travel and just turn the key when they are gone. Here you will Step into a beautifully maintained residence with a central air cooling system, gas heating, and a natural gas fireplace for added warmth and ambiance. The full basement, awaiting your personal touch, provides additional space for customization if needed. Envision yourself settling into this welcoming home and making it your own oasis in the heart of Fort Erie. (id:35492)
Century 21 Heritage House Ltd
5222 Portage Road Unit# 202
Niagara Falls, Ontario
This suite is located in a small, well maintained and managed 15 unit condo and is centrally located for convenience. Two bedrooms with in-suite laundry, balcony off living room and lots of storage make this unit ideal for first time buyers or people looking for quieter, carefree living. Parking spot located conveniently near back door. Many upgrades to building including windows, screens and sills 2015, roof 2017, patio doors 2019, and parking lot (complete dig out) 2022. Many upgrades to unit itself from 2014-2023 including fridge, washer, dryer, taps, hall and living room flooring, dishwasher, toilet, and lighting. You won't be disappointed here. (id:35492)
Sticks & Bricks Realty Ltd.
154 Port Robinson Road Unit# 16
Fonthill, Ontario
Welcome to Unit 16, where 154 Port Robinson Road embodies contemporary sophistication at its finest. Step into a realm where modern elegance seamlessly intertwines with timeless allure. This exquisite bungalow invites you to immerse yourself in a sanctuary of refined luxury, meticulously crafted to captivate every sense. Indulge in the allure of clean lines and sleek design, where every detail whispers of impeccable taste and discerning style. As you enter, prepare to be greeted with a warmth that radiates throughout, inviting you to embrace the essence of home. This haven of tranquility boasts 1417 sq-ft above ground with 2 beautiful bedrooms and 2 full bathrooms, thoughtfully designed to elevate every moment of daily living. Sun-drenched rooms, adorned with expansive windows, invite the outdoors in, casting a golden glow that dances upon the walls and floors, infusing the space with an ethereal radiance. But the allure doesn't end there. Descend into the vast expanse of the unfinished basement, a blank canvas awaiting your personal touch. With a bathroom rough-in, the possibilities are boundless – envision a lavish entertainment area, a private retreat, or a fitness haven tailored to your desires. Don't let this opportunity pass you by – seize the chance to make this exquisite retreat your own, where effortless elegance awaits at the heart of Fonthill. (id:35492)
Revel Realty Inc.
2 Walnut Street Unit# 110
St. Catharines, Ontario
Welcome to 2 Walnut St. Unit 110 in St. Catharines. This well-maintained end unit, featuring two bedrooms, presents a fantastic opportunity for first-time homebuyers, those looking to downsize, or investors. The unit boasts a thoughtfully designed layout with updated laminate flooring throughout, complemented by ample natural light that enhances the open and airy atmosphere. Both bedrooms are generously sized, with the primary bedroom offering a walk-in closet and ensuite privilege to a four-piece bath. Additional features include in-unit laundry, private and visitor parking, and a spacious private storage locker, providing convenience and practicality. The property's prime location on a bus route offers easy access to the 406 Highway, The Pen Centre Mall, LCBO, grocery stores, restaurants, and nearby post-secondary institutions such as Brock University and Niagara College. This gem truly has everything you need. (id:35492)
RE/MAX Niagara Realty Ltd
528 Cumberland St
Thunder Bay, Ontario
Welcome to your perfect starter home! This charming property boasts 4 bedrooms and 1 bathroom, offering cozy and comfortable living in a convenient location. With 780 square feet of living space, there's plenty of room for you and your family to make cherished memories. Situated close to all amenities, including shopping centres, restaurants, parks, and schools, this home provides the ultimate convenience for daily living. Additionally, its proximity to St. Ignatius makes it an ideal choice for families seeking easy access to education and community resources. Whether you're enjoying a quiet evening at home or exploring the vibrant neighborhood, you'll love the convenience and accessibility that this home offers. With its affordability and potential for customization, this property presents anexciting opportunity for you to embark on your homeownership journey and create the perfect space to call your own. Don't miss out on this fantastic chance to own a great starter home in a desirable location. Schedule a viewing today and take the first step toward making this house your own! (id:35492)
Royal LePage Lannon Realty
1138 Hewlitt Road
Bracebridge, Ontario
Enjoy a rural lifestyle with a rolling hills vista from a fabulous vantage point off of the peaceful front deck. Location Location Location...a quick drive to a public beach on Lake Muskoka, proximity to golfing and boating. This ranch-style bungalow has a large kitchen and a large main floor In-Law suite potential with Muskoka Room and separate entrance. This home is surprising in size (1,900sqft. main level), with a walk-out lower level rec room, bathroom and sauna and potential indoor work-shop with exterior access. Partially unfinished basement is approximately 1700 sq ft. Dream garage-workshop is 30'x40' (1,200sqft.) and huge parking space. Over 4 acres with lovely views and plenty of room for kids to play. (id:35492)
RE/MAX Professionals North
1931 Stonehenge Crescent
Ottawa, Ontario
"NEW IMPROVED PRICE" UNBELIEVABLE LOCATION !! This is by far the best location I've seen, walk out your patio doors to Open, Park setting..BEAUTIFULL END Unit that offers plenty of privacy. This multi-level home features Brazilian tigerwood flooring in the kitchen & dining room. Well appointed Kitchen for the chef in you. The sunken living room features; gas fireplace, bright windows & patio door that leads to the large backyard deck, complete w/ gas line for the BBQ. PVC fencing and backs on to greenspace! The 2nd level features a private master bedroom on it's own level. A few steps up, there are 2 additional bedrooms & a full bathroom. The lower level features a family room, laundry & plenty of storage space. Parking is right outside the unit,+ a space for guests. Close to parks/schools/shopping/entertainment/golfing and public transit. Minutes to Blair Station & a quick 10min commute to downtown. Status Certificate is available (id:35492)
Exp Realty
20 Park Avenue
Kawartha Lakes, Ontario
Peace and serenity greats you in this incredible 2+1 bed, 2 bath home finished top to bottom with a walk out basement, 2 propane fireplaces and Lake Scugog across the road! Enjoy your morning coffee on your upper balcony overlooking the water is the perfect way to start and end your day! Situated on a large 140ft x 120 ft fenced yard, a large above ground pool & hot tub sits right off the deck for you to cool off on those hot summer days. Family sized open concept kitchen features loads of cupboards and counter space and a nice sized breakfast bar. The kitchen overlooks the dining area with picture windows and a walk out to a balcony overlooking the water. Amazing great room offers you the first propane fireplace, wall to wall windows with views of the lake and a walk out to the incredible private back yard. Primary bedroom features wall to wall closet organizers and b/I tv cabinets. Walk downstairs to the walk out basement featuring large rec room with 2nd propane fireplace. Rec room is large enough for a media entertainment area along with work out area. 3rd large bedroom w/closet and semi ensuite 3pc bath. Double car garage with workbench and driveway that can hold up to 6 cars. This home sits at the end of the cul-de-sac and is the perfect home for a family or holiday getaway! (id:35492)
Land & Gate Real Estate Inc.
17 Parkdale Drive
Thorold, Ontario
FABULOUS LOCATION for this adorable 2 + 1 bedroom home, beautifully maintained. Living Room features a large bow window, hardwood floors, new crowned moulding and is open to the formal dining room also with hardwood floors and new crowned moulding. Large kitchen with lots of oak cabinets and overlooks living room and dining room. Updated 4 pce bathroom and 2 bedrooms complete the main floor. Side door entry makes for a convenient access up to the main floor or down to the basement where you could easily create an in-law suite. There is a large rec room, newly installed bedroom, 3 pce bathroom and laundry room where you could install a small kitchenette. There is also a large utility/storage room. The whole main floor was painted, house was rewired and new panel box. Outside, there is beautiful front gardens, large concrete driveway, single car heated garage, covered back porch, pond in backyard, fenced. This home is a pleasure to view, and move in ready. (id:35492)
RE/MAX Garden City Realty Inc.
6299 Murray Street
Niagara Falls, Ontario
Make The Discovery…Unique Bungalow with several possibilities. Have a look at this 3 bedroom brick bungalow featuring 2 separate garages and driveways which may be ideal for a home business or car enthusiast or multi-generational family members. The main floor has large eat in kitchen, spacious living room with hardwood floors, 3 bedrooms and a 4 piece bath. The basement could be an ideal in-law suite with a separate entrance, huge recreation room with gas fireplace and kitchen area, 3 piece bath, and separate backyard covered patio’s. Additional features include central air, metal roof, covered front porch. Close to public transit, shopping, restaurants, Fallsview Casino and the Falls! (id:35492)
RE/MAX Dynamics Realty
746 Merkley Drive
Ottawa, Ontario
Pristine home in the desirable Fallingbrook community of Orleans. This gem is ideally situated nearby reputable schools, scenic parks, public transit & local amenities. Welcoming foyer with elegant curved staircase, setting the tone for the spacious family room accented by a wood fireplace. The modern & fully equipped eat-in kitchen showcasing quartz countertops & subway backsplash, seamlessly flow into dining/living areas, perfect for entertaining. Upstairs, the home continues to impress with four generously sized bedrooms and two full bathrooms. The primary bedroom serves as a private retreat, complete with oversized windows, a sitting area, ensuite & a walk-in closet. The basement adds even more living space, offering a cozy rec. room with plush carpeting and an additional versatile room, ideal for a home office or gym. The outdoors offer an interlocked pathway, fenced yard with a charming flagstone patio and inviting deck. Best of comfort, style and convenience in Orleans! (id:35492)
Royal LePage Team Realty
120 Rossland Avenue
Ottawa, Ontario
This truly wonderful home awaits you! In the heart of quiet, tree lined St. Claire Gardens- you will find all the space you have been looking for! Prepare to be impressed by the generous space this home has to offer. High ceilings and light floors create an airy brightness throughout. You'll find an eat-in kitchen with absolutely tons of storage and cooking space, as separate dining room, a home office, 2 living spaces (complete with fireplaces), and a giant laundry room ALL on the main floor. Upstairs the MASSIVE primary bedroom has it's own luxurious 5 piece ensuite, a fully customized, giant, walk-in closet, and it's own PRIVATE Covered porch! All closets fitted with custom inserts. The lower level is fully finished with a 32' x 30 ' home theatre/ rec space (minus jogs), cold storage, 2 bedrooms, a full bathroom and more. This is one of those homes they just aren't building within the city any more. 48 hours irrevocable on all offers please. Photos were taken prior to tenancy. (id:35492)
Solid Rock Realty
67 Brennan Crescent
Odessa, Ontario
Welcome to your dream family home in Millcreek. Fully finished, and ready for you. Discover the perfect blend of space, comfort & convenience in this large, 4-bedroom home, meticulously prepared for you to move in and start creating memories. This home is like new, yet it boasts the rare advantage of having all the essential new home extras already taken care of. Step inside to find an open layout designed with family living in mind. The generous living spaces invite you to relax and unwind, while the thoughtfully designed floor plan ensures everyone has room to spread out and enjoy. The heart of this home is the modern kitchen, equipped with all the amenities needed to prepare delicious meals and host memorable gatherings. Adjacent to the kitchen is a bright and inviting dining area, leading to the Great room. One of the standout features of this property is the fenced and finished yard, providing a secure and private outdoor space for children to play and pets to roam freely. The concrete pad is ready and waiting for your hot tub, setting the stage for relaxation and unwinding after a long day. The super fun media and games room downstairs is a true gem, offering a fantastic space for family movie nights, game sessions, and endless entertainment. This space is sure to become a favourite spot for both kids and adults alike. Location is key, Kids can easily walk to school or catch the bus. Welcome to the next chapter of your family's story – welcome home. (id:35492)
Exp Realty
1147 Old Creamery Road
Severn, Ontario
Welcome to 1147 Old Creamery Road in the Township of Severn. This custom built bungalow, nestled among mature trees, sits on a 2.7 acre lot spanning 200 feet at the end of a quiet cul de sac, only minutes to the quaint town of Coldwater. Step through the front door to be greeted by a sun filled living room adjacent to a bright den, perfect to work from home. The spacious kitchen is perfect for entertaining with a custom island complete with wine fridge and cooktop and large garden doors that open to a massive deck. The main floor primary suite boasts a 5pc ensuite, huge walk-in closet and double garden doors that open to the back deck. Step down to the lower level complete with a large rec room, 4pc bath, and additional bonus room that could functional as a secondary bed with a ton of storage space. This home boasts multiple walkouts and a 1 bed/1 bath in-law suite which could easily be converted to a separated enclosed unit for multi-generational living or additional income. The finished attic offers the potential to create an additional bed, recreation or creative space to unwind. Enjoy the tranquility with convenient access to recreational activities and only about 30 minutes to Orillia or Midland. (id:35492)
Keller Williams Co-Elevation Realty
Keller Williams Co-Elevation Realty Brokerage
4050 Eady Court
Ottawa, Ontario
Spectacular 3-bedroom, 2 bathroom that has been renovated from top to bottom. This gem will impress from the moment you walk in. The kitchen is bright and contemporary with new stainless-steel appliances. The living and dining areas are spacious featuring a wood burning fireplace and access to private fenced backyard. The upstairs offers 3 good sized bedrooms with large windows and updated main bath. The finished basement provides that perfect flex space for gym, media room, family room or whatever you can dream up! Fantastic location close to many amenities, transit, 417 access and plenty of park as well as NCC green space. Some photos have been virtually staged. 24 hr irrevocable on all offers. (id:35492)
Paul Rushforth Real Estate Inc.














