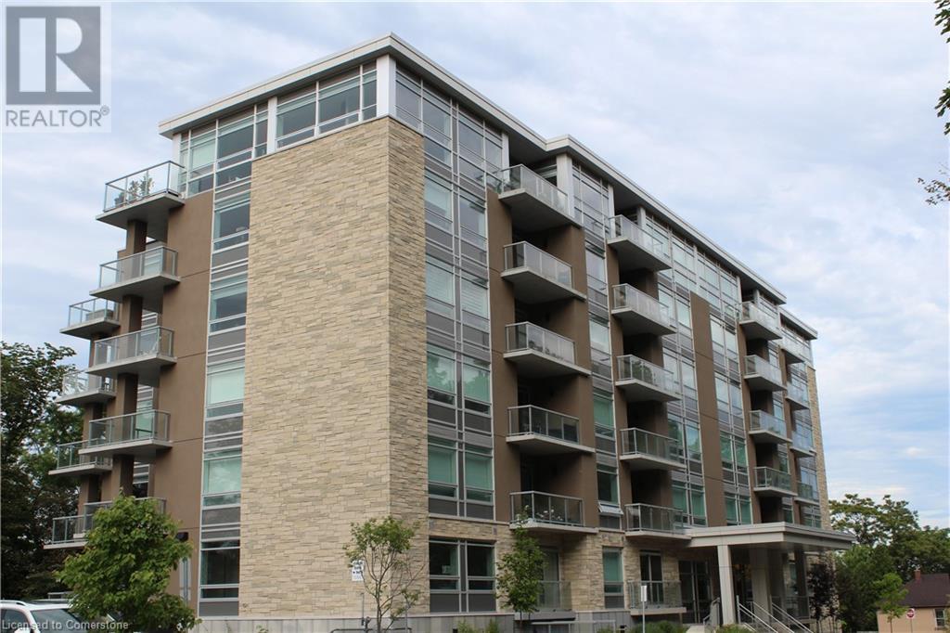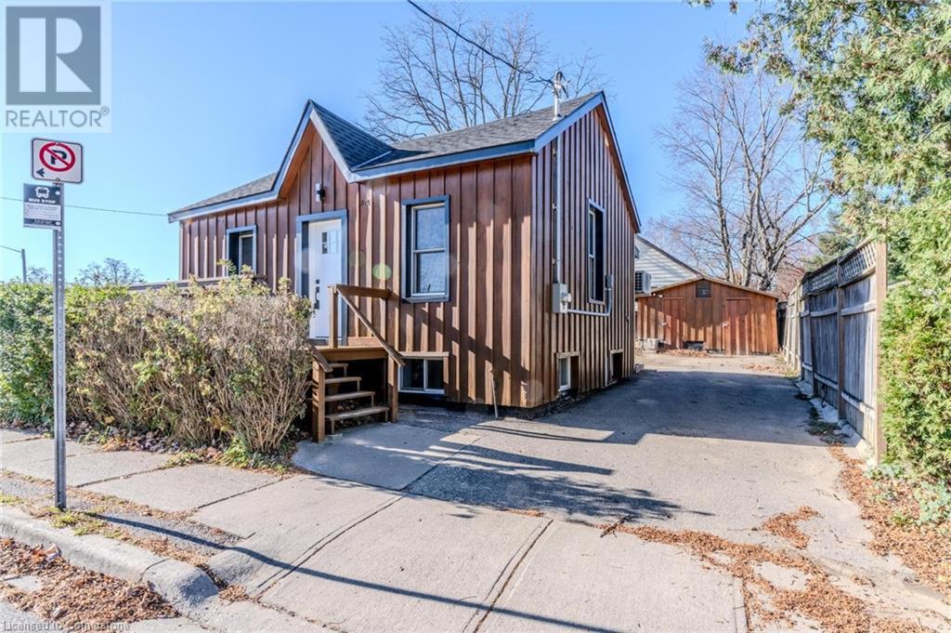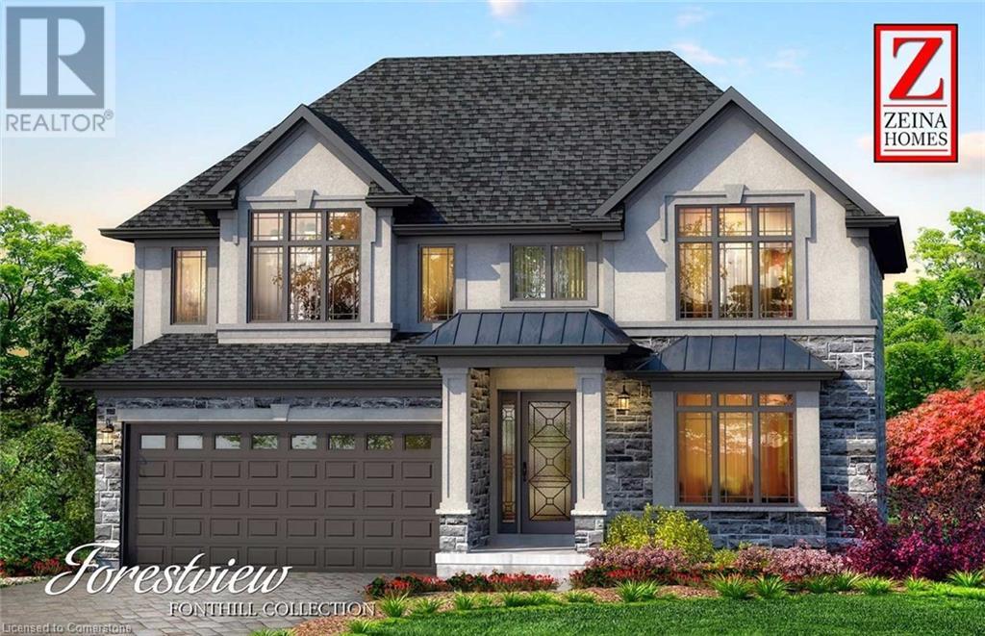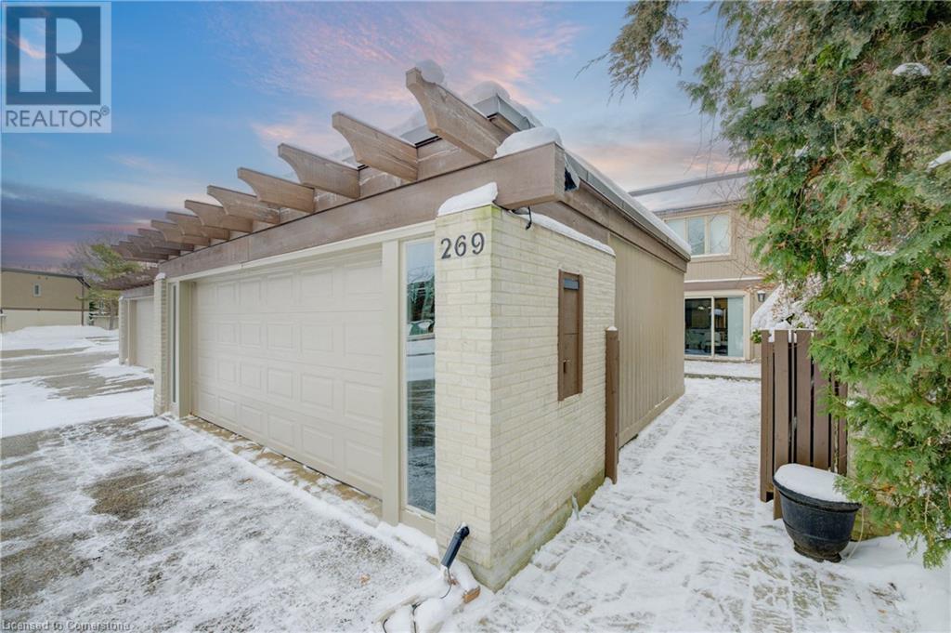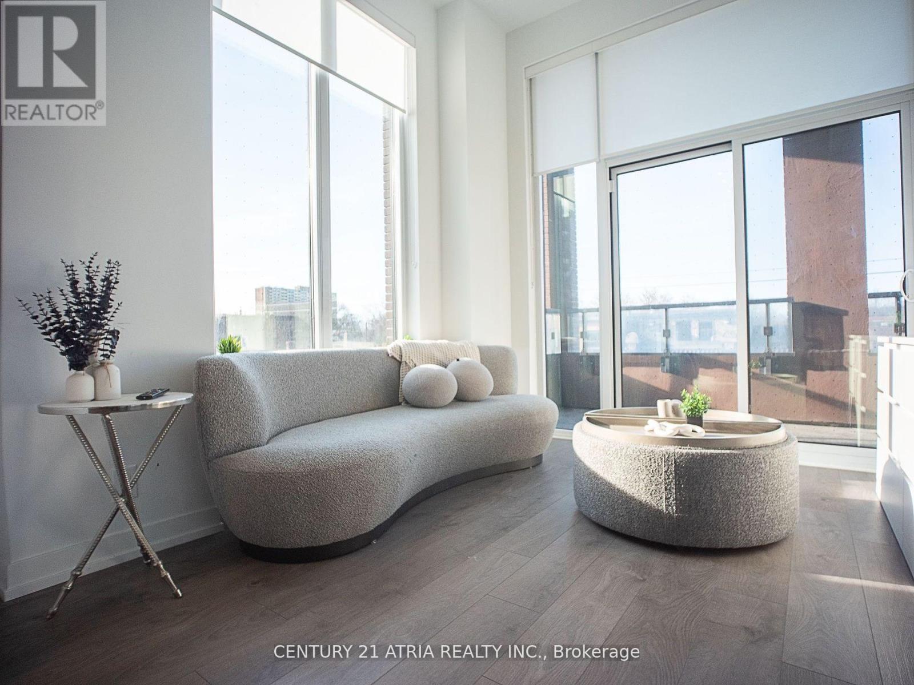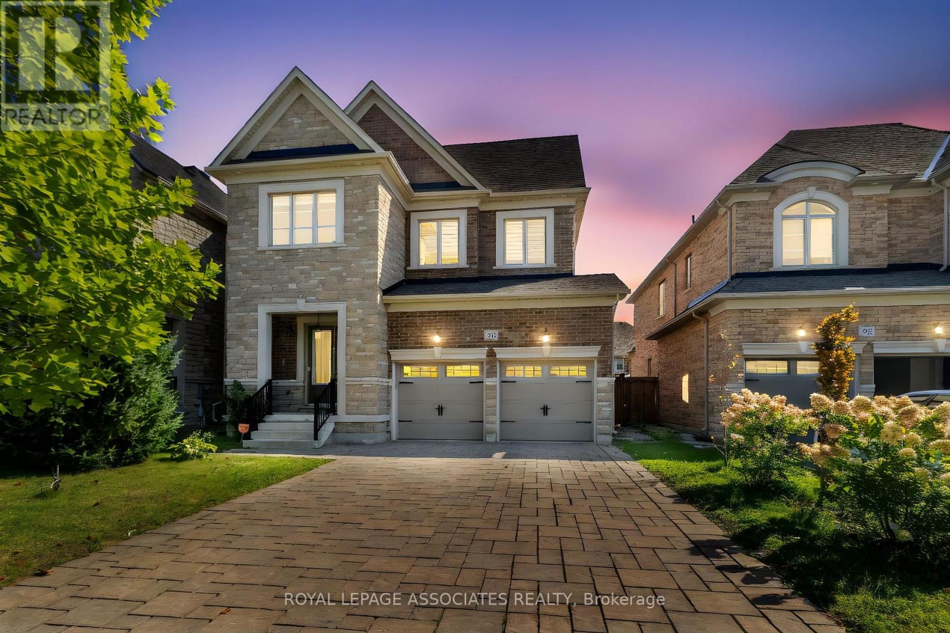108 Rectory Street
London, Ontario
Welcome to 108 Rectory, a charming Old East Village Home with Modern Comforts. Offering 3+1 bedrooms, 3 bathrooms, fully finished top-to-bottom with over 2000SF of living space, this property is designed to meet a variety of lifestyle needs. The main floor holds a large cozy family room featuring a gas fireplace, an upgraded kitchen, stone countertops, and modern finishes. Flow seamlessly from the kitchen into the dining room, with glass doors leading to a spacious back deck & hot tub! Large main-floor bedroom, a 3-piece bathroom, and the added convenience of main-floor laundry. Upstairs, you'll find 2 bedrooms, a full bathroom & a versatile 3rd-floor loft! The finished lower level offers a comfortable bedroom OR rec room, a half-bath, and ample storage space. Step outside to enjoy winter evenings in your hot tub or summer nights under the pergola on your large back deck! Looking to run a home-based business? This property also features a heated, fully finished studio/shop (13x13ft) with its own hydro panel previously used as a home gym but ready for your creative touch. With R2-2 Duplex zoning, the possibilities are endless! This home is a must-see for anyone seeking the perfect blend of character, convenience, and versatility. Conveniently located minutes to Downtown & 401. Book your viewing today! (id:35492)
Century 21 First Canadian Corp
171 Union Avenue
Scugog, Ontario
GREAT INVESTMENT PROPERTY!!! LIVE IN ONE RENT OUT 4!!! 5 UNITS INCLUDE APT# 1-2 BEDROOM AT $871.00 PER MONTH, APT 2-1 BEDROOM $840.00 PER MONTH, APT 3-2 BEDROOM $871.00, APT# 4-1 BEDROOM 1025.00 PER MONTH, APT #5- 1 BEDROOM $1025.00. SEPARATE METERS, HUGE OVERSIZE LOT WITH ROOM TO EXPAND. PERFECT LOCATION WITH BUS STOP IN FRONT OF PROPERTY, CLOSE WALK TO DOWN TOWN PORT PERRY SHOPS, STORES, RESTAURANTS, PARKS AND LAKE SCUGOG!!!! **** EXTRAS **** CHATTELS INCLUDE: 5 STOVES, 5 FRIDGES, 3 HWT (id:35492)
Right At Home Realty
479 Charlton Avenue E Unit# 308
Hamilton, Ontario
Discover the perfect harmony of modern luxury and natural serenity with this stunning condo at 479 Charlton Ave E. Nestled on the breathtaking Niagara Escarpment, this 2-bedroom, 2-bathroom home offers a contemporary living experience infused with the beauty of nature. Oversized windows throughout the unit flood every corner with natural light while framing picturesque views of the Niagara Escarpment and the City of Hamilton. Step out onto your private, covered balcony to enjoy the city skyline in a tranquil setting. Inside, the condo boasts sleek built-in appliances and elegant quartz countertops that extend seamlessly from the kitchen into both bathrooms. Thoughtful design elements like in-suite laundry, an owned parking space, and a dedicated storage locker add to the convenience of this exceptional home. Located just steps from the renowned Bruce Trail, this property provides unparalleled access to hiking and outdoor adventures. Downtown Hamilton and the GO Station are just minutes away, ensuring effortless commuting. Healthcare professionals will appreciate the close proximity to Juravinski, St. Joseph’s, and Hamilton General Hospitals. The building enhances your lifestyle with fantastic amenities, including a spacious communal terrace, a fully equipped fitness studio, and a stylish party room—perfect for socializing and unwinding. Don’t miss your chance to embrace urban sophistication surrounded by the natural wonder of the Niagara Escarpment. Schedule your viewing today! (id:35492)
RE/MAX Escarpment Realty Inc.
19 Rockman Crescent
Brampton, Ontario
This beautiful townhouse boasts 3 Bedrooms, 3 Washrooms, situated in highly sought after mount pleasant Go station Area. Tons of natural light, practical open concept layout featuring 9 feet ceiling on Main Breakfast area opening to w/o deck. Finished basement with w/out to Backyard, Oak staircase, spacious master BR. Close to 407 & 401. (id:35492)
Homelife Silvercity Realty Inc.
231 Wedgewood Drive
Oakville, Ontario
Immerse yourself in one of South East Oakvilles most prestigious communities, Eastlake, with this unparalleled farmhouse chic estate blending both luxury & exclusivity. This remarkably crafted custom home by Hightower homes presents a sought-after modern interior expanding over 7,000 SF total & offering 4+2 bedrooms & 8 bathrooms. Expansive windows showcase breathtaking views of the garden while allowing an abundance of natural light to illuminate the voluminous living spaces adorned with 10"" ceilings, beautiful chandeliers, LED pot lights & B/I speakers thru out. Curated to entertain, the stellar dual tone chefs kitchen with lacquered cabinetry & eat-in breakfast area boasts unobstructed views of the family room with linear fireplace and is designed with high-end Dacor appliances, caesarstone countertops & a butlers servery that extends into the sophisticated dining room where evening soirees are held. Step into your home office elevated with a fireplace flanked by floating shelves, 15"" cathedral ceilings & direct access to your garden. Wide plank hardwood floors thru out with a chevron design in both the living and dining rooms. Ascend to the Owners suite designed grande in scale and offering vaulted ceilings, a 2-sided fireplace, a seating area, a wet bar, a boutique inspired walk-in closet & a 5pc ensuite with radiant heated floors and soaker tub. 3 more spacious bedrooms with heated floor ensuites also on this level. The walk up basement is truly an entertainers dream & offers exceptional amenities including: a large rec area, a fully equipped wet bar, a wine cellar, a two tiered theater room, 2 guest bedrooms, a gym with cushioned floors, mirrored walls & built-in speakers as well as a 3pc bathroom with cedar infrared sauna. Whether you are looking for fun or relaxation, the lush and private backyard paradise includes a covered patio with gas fireplace, a built-in kitchen with Napoleon gas bbq, a sparkling salt water pool w/ spillover spa & a play area for t **** EXTRAS **** little ones to enjoy. Exceptional home w/ Control4 system. Unmatched location w/ top private & public schools, lakefront parks, DT Oakville shops & restaurants + quick commute to Toronto via QEW! 2 car garage w/ car lift potential! (id:35492)
Sam Mcdadi Real Estate Inc.
803 - 309 Major Mackenzie Drive E
Richmond Hill, Ontario
RARE OPPORTUNITY TO OWN A PREMIUM 2 BED + DEN IN THE HEART OF RICHMOND HILL.FANTASTIC FLOOR PLAN, BEAUTIFUL UNOBSTRUCTED VIEWS WITH PLENTY OF NATURAL SUN, UNIT FEATURES A STUNNING CUSTOM KITCHEN WITH GRANITE COUNTERS, A LARGE BREAKFAST BAR, 2 SPACIOUS BEDROOMS AND TWO BATHS WITH CUSTOM VANITIES, A LARGE DEN SOLARIUM THAT CAN BE USED AS A 3RD BEDROOM, WALKING DISTANCE TO GO TRAIN + SHOPS **** EXTRAS **** S/S APPLIANCES, FRIDGE, STOVE, BUILT-IN DISHWASHER B. I MICROWAVE, ALL EXISTING LIGHT FIXTURES, ALL WINDOW COVERINGS, RENOVATED BUILDING INCLUDES: REC ROOM, PARTY ROOM, GYM, POOL, TENNIS, SQUASH, SECURITY GUARDS, 1 PARKING, 1 LOCKER (id:35492)
Sutton Group-Admiral Realty Inc.
1801 - 5180 Yonge Street
Toronto, Ontario
Prime Location! 2 Bedroom Corner Unit conveniently located on Yonge St / Park Home Road. Large Closets, Floor to Ceiling Windows. Bright & spacious, West Exposure w/large balcony. Laminate Floor Through Out,Open Concept Kitchen w/Quartz Countertop. Close to All Amenities, Step to Shopping, Restaurants, Library,Theatre and North York City Centre. **** EXTRAS **** Direct Underground Access To Subway And Grocery Stores. Large Balcony. Integrated and Stainless SteeleAppliances (id:35492)
Homelife Landmark Realty Inc.
2301 - 2 Sonic Way
Toronto, Ontario
Stunning 3 Years Old 1 Bedroom + Den, 1Bath 625 Sq Ft Middle Unit W/Amazing Views,1Parking, 1Locker. 65 Sqft Balcony, An Abundance Of Natural Light W/ Floor To Ceiling Windows, Huge Living Room, Luxurious Finishes In Gourmet Kitchen & Bathrooms, Smooth Ceilings, Quartz Countertop, Wide Plank Laminate Flooring Throughout. Steps To TTC And LRT Stations. Minutes From Ontario Science Centre, Aga Khan Museum & The Shops At Don Mills, W/Canadian Superstore Across The Street! (id:35492)
Homelife/future Realty Inc.
270 Metcalfe Street S
Simcoe, Ontario
Welcome to this adorable and cozy 1.5 story home, ideal for those looking to make their first step into homeownership or seeking to downsize. The open concept main floor boasts a bright, open-concept kitchen/dining room/living area, perfect for entertaining or relaxing, with a striking spiral staircase leading to a loft space that can serve as an office or cozy reading nook. This home features 2 spacious lower level bedrooms and a 4-piece bathroom for convenience. You'll also appreciate the lower-level laundry for easy living. Step outside to enjoy the large backyard with plenty of space for gardening, outdoor activities, or simply unwinding. A shed offers additional storage, and the long private driveway comfortably accommodates up to 3 cars. This move-in-ready gem is waiting for you! (id:35492)
Keller Williams Edge Realty
57 Eleanor Avenue
Hamilton, Ontario
TO BE BUILT- Zeina Homes modified Forestview model. This custom home features spacious 4 Bedrooms + 4 Bathrooms. Double door entrance leads to an open layout main floor with modern décor and abundant natural light. Custom kitchen boasts center island and vast amount of modern cabinetry. Sliding doors from kitchen leads to the backyard. Basement has separate entrance. Oak staircase, oversized windows, granite/quartz counters, undermount sinks, hardwood floors, porcelain tile, brick to roof exterior, 2 car garage and much more! Mountain neighborhood resides close to all amenities, parks, schools, shopping, bus routes, access, restaurants, more. Please visit the Zeina Homes model home at 37 Roselawn Avenue (Ancaster) for more info. (id:35492)
RE/MAX Escarpment Realty Inc.
Royal LePage Macro Realty
269 Old Post Road
Waterloo, Ontario
Executive End-Unit Townhome in Prestigious Beechwood Community. Welcome to 269 Old Post Road, a rare opportunity to own a premium end-unit townhome in an exclusive enclave of just 18 residences, nestled within four acres of parkland. This sought-after executive community offers a private clubhouse & inground pool, providing a serene and upscale lifestyle in one of Waterloo's most desirable neighbourhoods. Step through the gated courtyard entrance and discover one of the most coveted floor plans in the complex. Designed for both comfort and style, this move-in ready home boasts modern decor and hardwood flooring throughout the principal living areas. The expansive living room, featuring a cozy gas fireplace, flows seamlessly into the formal dining area, which opens to a private landscaped courtyard - an ideal setting for entertaining or quiet outdoor relaxation. The chef's kitchen is a standout, showcasing crisp white cabinetry, elegant granite countertops & an impressive pantry wall, complemented by a bright dinette with a stunning courtyard view. A main-floor den/office offers a versatile space for remote work or relaxation, while a conveniently located guest bath completes the level. Upstairs, you'll find three well-appointed bedrooms & two full bathrooms, including a generous primary suite with ample closet space & a luxurious five-piece ensuite. The fully finished lower level expands your living space with a grand rec room, perfect for a home theatre or entertainment hub. Additional highlights include a workshop, utility room, & extra storage areas, ensuring plenty of functional spaces. This home is equipped with a new (2024) high-efficiency heat pump providing year-round comfort with energy-efficient heating & cooling. Surrounded by scenic walking trails & ideally located near top universities, the thriving tech park, public transit, & lush parkland, this is a rare opportunity to own in a premier community. Don't miss out - schedule your private viewing today! (id:35492)
Peak Realty Ltd.
308 - 479 Charlton Avenue E
Hamilton, Ontario
Discover the perfect harmony of modern luxury and natural serenity with this stunning condo at 479 Charlton Ave E. Nestled on the breathtaking Niagara Escarpment, this 2-bedroom, 2-bathroom home offers a contemporary living experience infused with the beauty of nature. Oversized windows throughout the unit flood every corner with natural light while framing picturesque views of the Niagara Escarpment and the City of Hamilton. Step out onto your private, covered balcony to enjoy the city skyline in a tranquil setting. Inside, the condo boasts sleek built-in appliances and elegant quartz countertops that extend seamlessly from the kitchen into both bathrooms. Thoughtful design elements like in-suite laundry, an owned parking space, and a dedicated storage locker add to the convenience of this exceptional home. Located just steps from the renowned Bruce Trail, this property provides unparalleled access to hiking and outdoor adventures. Downtown Hamilton and the GO Station are just minutes away, ensuring effortless commuting. Healthcare professionals will appreciate the close proximity to Juravinski, St. Josephs, and Hamilton General Hospitals. The building enhances your lifestyle with fantastic amenities, including a spacious communal terrace, a fully equipped fitness studio, and a stylish party room perfect for socializing and unwinding. Dont miss your chance to embrace urban sophistication surrounded by the natural wonder of the Niagara Escarpment. Schedule your viewing today! (id:35492)
RE/MAX Escarpment Realty Inc.
113a - 2062 Lumen Drive
London, Ontario
This unit is available for immediate occupancy. It includes $40,000 in upgrades, including: 1 sedan covered parking spot in state of the art parking tower, extra storage locker and bathroom upgrades for the en-suite. This Eve park, Net-0 emissions condo townhome is ideal for community minded individuals who want to leverage green technology to minimize their carbon footprint, and save money on their long term utility/condo fees. The main floor is great for entertaining, with an open concept kitchen and living area facing a rear glass wall/patio with lots of natural light and easy access to green space. The cozy upstairs bedrooms, each with their own bathroom, gives ample space for an individual or small family. The community is mostly owner occupied and is a mix of young professionals & retires who care about our environment and want to save money over the long term. The condo fees of $283.50 include exterior maintenance and parking. This low maintenance home should keep your monthly carrying costs well below the average into the future. Access to low cost rental of community owned Tesla for those wishing to reduce vehicle ownership burden. (id:35492)
Pc275 Realty Inc.
212 - 270 Dufferin Street
Toronto, Ontario
Stunning One-year-old 2Br Suite With 11 feet Ceiling At XO Condos By Lifetime Developments. With Gorgeous finishes and a Great Floor Plan! Open Concept Modern Kitchen, Gorgeous Built In Appliances, Custom Tile Backsplash, Quartz Countertop, and Pendent Lighting. Laminate Floors Throughout. This Superb Location is Easily Accessible by TTC and is Close to the Financial District, CNE, Metro, Goodlife, parks, Universities and Liberty Village. Amenities include a Kids Zone, Outdoor Terrace, Spin Room, Gym, BBQ Terrace, and more! **** Extras ****Rogers Internet Included! **** EXTRAS **** B/I Fridge, Stove, Range Hood, B/I Dishwasher, B/I Microwave, Stacked Washer and Dryer, All Existing Electronic Lighting Fixtures and Window Coverings. One Locker is Included. (id:35492)
Century 21 Atria Realty Inc.
11 Mary Street E
Kawartha Lakes, Ontario
Attention investors and large families wanting their own space! This home features 3 kitchens, one bed on main floor, one bed in basement, 2 bedrooms with plenty of space and a view of the water from the living room! Upper living space has a wood burning fireplace. Also has a large built in garage with shelves. There is also income of over $4000 annually (calculated frompast years) from the solar panels on roof generate cash flow! Great potential here. Please see virtual tour for walk through! **** EXTRAS **** solar panels on roof (id:35492)
Century 21 Wenda Allen Realty
100 Cadorna Avenue
Toronto, Ontario
**Attention **Investor, First Time, Homebuyers And Builders! Great Opportunity To Live In This Warm Cozy Home Or Renovate, Build, Or Top Up In Desirable East York Area, Great Location On A South After East York Among New Custom Build Homes, Steps from transit, great schools, and all the local amenities. Solid, good Size Building Lot, Detached House, Private Driveway Leads To Detached Garage And Great Backyard For Entertaining , Separate Side Entrance To High Finished Basement (Can Easily Convert To A Basement Apartment), Newly Refinish And Stained Hardwood Floor Throughout 2024 ,Freshly Painted Through Out. A Short Stroll To TTC, Taste Of The Danforth ,To DVP And Downtown .Close To The proposed Ontario Line. **** EXTRAS **** (2 Washers, 2 Dryers , Fridge, Stove, Chest Freezer .High Efficiency Furnace Approximately 2010 , CAC Approximately 2010, *Hot Water Tank Is Owned*. Roof Approximately Five Years Ago) .All In As Is Condition. (id:35492)
Right At Home Realty
1139 Manor Road
Oakville, Ontario
Welcome to your dream home! Nestled in the prestigious community of Glen Abbey, this exquisite 4+1 bedroom residence blends luxury with comfort, making it the perfect sanctuary for families. The functional layout is designed for families in mind, featuring elegant hardwood floors throughout and a cozy fireplace. The chefs kitchen is a true highlight, boasting top-of-the-line stainless steel appliances, stunning granite countertops, a large island, and ample cabinetry for storage. Retreat to the expansive primary suite, which offers a private oasis with a spa-like ensuite bathroom and a large walk-in closet. Three additional generously sized bedrooms provide comfort and space for family or guests. Step outside to a beautifully landscaped backyard, ideal for entertaining. The deck is perfect for summer barbecues and family gatherings, surrounded by lush greenery for added privacy and an inground pool. Situated in the highly sought-after Glen Abbey area, you're just minutes from top-rated schools, parks, shopping, and gorgeous Lake Ontario, providing a perfect balance of tranquility and convenience. This home also includes a fully finished basement, perfect for recreation or additional living space. The 5th bedroom can easily serve as a guest room, home office, or playroom, adapting to your familys needs. Dont miss the opportunity to own this beautiful home in one of Oakvilles most desirable neighborhoods. Schedule your private showing today and experience the elegance and warmth this property has to offer! **** EXTRAS **** Roof shingles replaced in 2022. (id:35492)
Royal LePage Terrequity Realty
1074 Urell Way
Milton, Ontario
Gorgeous 4 Bedroom Home in a New Community! 4 Years New with a Functional Open Concept Plan offering 2600 Sqft of Living Space (incl.600 sqft bsmt), 9' Ceilings and Hardwood Floors on the Main Level. Spacious Formal Living Room with Large Windows, Open Concept Modern Kitchen with Upgraded Cabinetry, Breakfast Area & Stainless Steel Appls. Large Main Floor Family Room with walk-out to Yard. An upgraded Wood Staircase leads up to the 2nd Floor, offering 4 Large Bedrooms. Primary Bedroom with 5 Pc Ensuite Bath with Soaker Tub & Walk-in closet. Finished Lower Level with a Large Rec Room, Rough-in Bath & Plenty of storage! Demand neighbourhood with Great Schools & Parks at walking distance, Transit & Shopping at Doorsteps, 10 minutes drive to Milton GO, and 5 Minutes to the Hospital. Across from Mattamy Cycling Centre Recreation facility, Minutes to Conservation Areas, Hiking Trails, Golf, Skiing & more! (id:35492)
Royal LePage Signature Realty
308 - 58 Lakeside Terrace
Barrie, Ontario
Welcome to this bright and welcoming east-facing condo offering a perfect mix of comfort and modern living! The open-concept layout, complemented by expansive windows floods the space with natural light. This unit features sleek laminate flooring, and a beautiful open concept kitchen with stainless steel appliances and a kitchen island. The unit comes with one parking spot equipped with EV parking! Access to exceptional building amenities, including a rooftop terrace with stunning lake views, BBQs, a party room, gym, pool table room, pet spa, and a guest suite for visitors. Located in a vibrant neighbourhood, you're just a short walk from North Barrie Crossing Shopping Centre and Georgian College, with easy access to Hwy 400. Minutes away from shopping, restaurants, schools, Little Lake Medical Center, and Barrie Regional Hospital, this condo offers the perfect combination of location and lifestyle! **** EXTRAS **** EV Parking at parking space (id:35492)
Venture Real Estate Corp.
307 - 80 Horseshoe Boulevard
Oro-Medonte, Ontario
Welcome to Unit 307 at Slopeside Condos, nestled in the heart of Horseshoe Valley Resort! This haven is your gateway to all-season delight, from thrilling skiing, snowboarding, and snowshoeing in winter, to invigorating golfing, mountain biking, and hiking in the warmer months. The open-concept living space includes a modern kitchen, adorned with stainless steel appliances, a built-in microwave, and quartz countertops, stands ready to fulfill your culinary desires. After an adventure-packed day, cozy up by the fireplace, letting its warmth caress your senses. Wake up to the expansive primary bedroom, which features a walk-out to the balcony. Designed with inclusivity in mind, this unit is wheelchair accessible, showcasing extra-wide doors in the primary suite and an intelligently designed ensuite. Another generously sized bedroom, a spacious den, and a second modern bathroom ensure ample living space. Convenience meets functionality with an in-unit washer/dryer combo. Indulge in the condominium's lavish amenities, encompassing access to the Horseshoe gym, sauna, and both indoor and outdoor pools, Horseshoe Lake and Beach. Ample parking adds to the ease of living. Just minutes away lies the town of Craighurst, offering essentials like a grocery store, gas station, pharmacy, and restaurants. Barrie and Orillia are a short 20-minute drive, while the GTA is accessible within an hour's distance. For an extra touch of indulgence, the famed VETTA spa is a mere 4 minutes away, promising relaxation beyond compare. This is your chance to relish the distinctive luxuries of Horseshoe Resort, where each day presents a new adventure and each evening, a serene embrace of comfort. (id:35492)
RE/MAX Hallmark Chay Realty
11 - 12868 Yonge Street
Richmond Hill, Ontario
BRAND NEW LUXURY 'THE BOND ON YONGE' TOWNHOME W/ UNOBSTRUCTED VIEW ON HUGE PRIVATE ROOFTOP TERRACE IN A HIGHLY DESIRED RICHMOND HILL COMMUNITY. Explore this 3 Bedroom & 3 Bathroom (1331 sqft) Condo Townhome conveniently nested along Yonge Street close to all amenities, schools, transportation, parks, trails, shops & more! Step into a world of elegance with this modern interior featuring stainless steel kitchen appliances, quartz countertops and upgraded tiles & faucet in the kitchen. The sun-filled open concept main level is perfect to unwind or entertain guests. Experience the convenience of the practical layout with 9ft smooth ceilings & floor to ceiling windows and a full 4pc bathroom accessible on every floor. Walk up the stained staircase to the second level conveniently designed for functional living with spacious bedrooms, multiple bathrooms and laundry. The primary bedroom features a 3pc ensuite with a frameless glass shower and upgraded tiles & faucet. Enjoy the private oasis on the huge fenced rooftop terrace (375 sqft) & the unobstructed neighbourhood views walking out on the two balconies on the main (85 sqft) and second (30 sqft) floor. This home is ideal to live & entertain with distinction through a luxurious and contemporary lifestyle. Don't Miss Out On This Opportunity! **** EXTRAS **** The Bond On Yonge Towns Is A New Pre-Construction Townhome Development By Dormer Homes & Rivermill Homes. Located At Yonge Street And Bond Crescent In Richmond Hill. (id:35492)
RE/MAX Hallmark Realty Ltd.
918 - 33 Clegg Road
Markham, Ontario
Prestigious Fontana condo located at the heart of downtown Markham. Sun-soaked 1+1 corner unit w/10ft ceiling & floor to ceiling windows. Southwest facing offers tranquil court yard view. Modern open concept kitchen w/hardwood cabinets, quartz counter top & back splash. Stainless Steel appliances. Functional Den can be office or rest area. Two 4 pieces full bathrooms. Large corner window for Primary bedroom. Huge closets. Including one parking & one locker. Great amenities: Gym, swimming pool, basketball/Badminton court, party room & 24 hrs security. Close to Hwy 407&404, first markham place, costco and etc. Surrounded by top schools (Parkview PS & Unionville HS) **** EXTRAS **** All Elfs, new stove, range hood, B/I Dishwasher. Washer & Dryer. Premium Roller Blinds. (id:35492)
First Class Realty Inc.
96 Torrey Pines Road
Vaughan, Ontario
Welcome to this exquisite detached home located in the esteemed Kleinburg community, situated on a premium lot with no neighbors or sidewalk in front. Spanning over 3,000 sq. ft., this residence boasts granite countertops in the kitchen island and primary ensuite, fresh paint throughout, and modern stainless steel appliances. The well-designed layout includes three full bathrooms on the upper level, a main floor powder room, and a versatile den that can serve as either an office or an additional bedroom. The property features a spacious, pool-sized lot with a freshly painted fence, ready for your personal touch. With ample parking for six vehicles on the custom interlocked driveway and in the double garage, convenience is at your doorstep. The open basement offers endless potential for customization. Located just off Highway 427, this home is close to parks, top-rated schools, Copper Creek Golf Club, and Kleinburg Village. **** EXTRAS **** Premium ravine lot, no front neighbours (id:35492)
Royal LePage Associates Realty
48 Peter Hogg Court
Whitby, Ontario
Welcome to this Stunning and Spacious Semi Detached Home in the Heart of Vogue Queen Community! This luxurious home features 4 Bedrooms & 3 Bathrooms on the Main Floor & the Newly finished basement features 2 bedrooms & 1 bathroom. Main floor boasts 9 foot ceilings with upgraded hardwood floor, pot lights ,new light fixtures & stained oak staircase . Open concept kitchen features upgraded cabinets & quartz countertop, new gas range and hood, new faucet and sink . Upper floor bedrooms have new and upgraded closets. Newly installed blinds on all the windows With no houses at the back , this house provides a lot of privacy and natural light. This dream home is located in a Safe & Affordable Community close to all Amenities , School ,Hwy 412,410,407, Durham Region Transit & Go Station. (id:35492)
Homelife Maple Leaf Realty Ltd.



