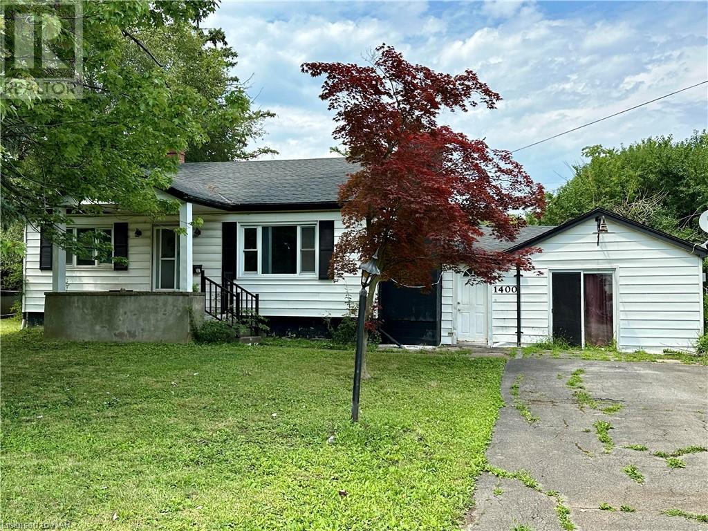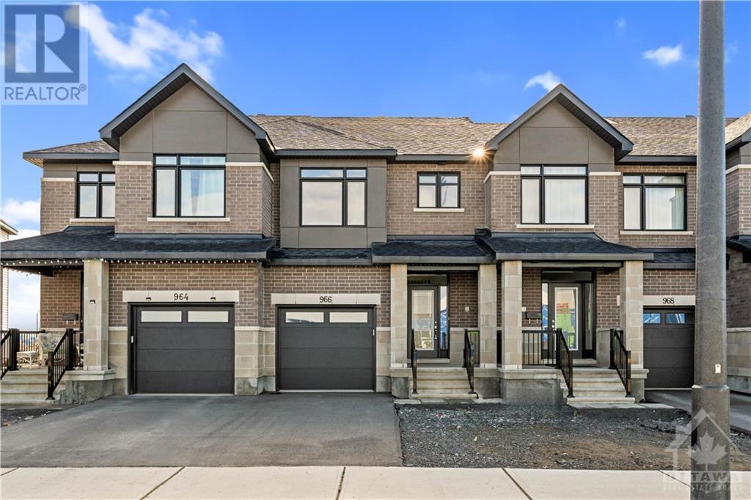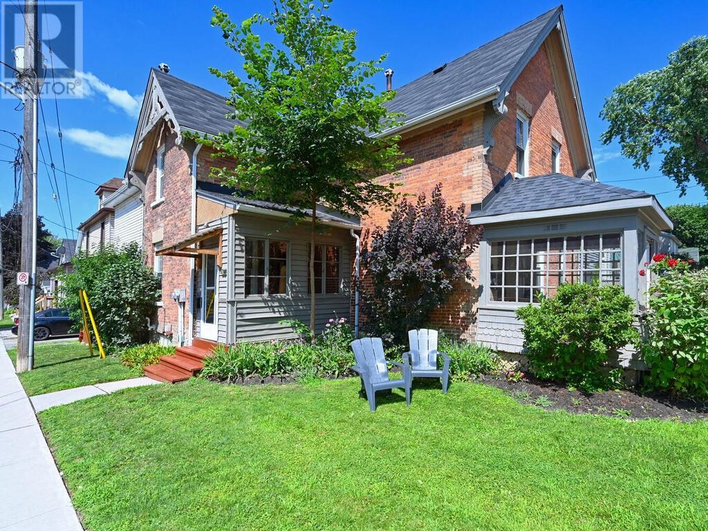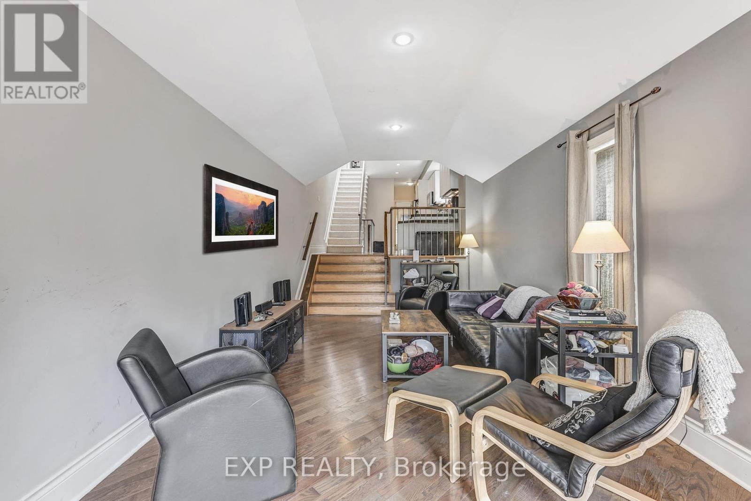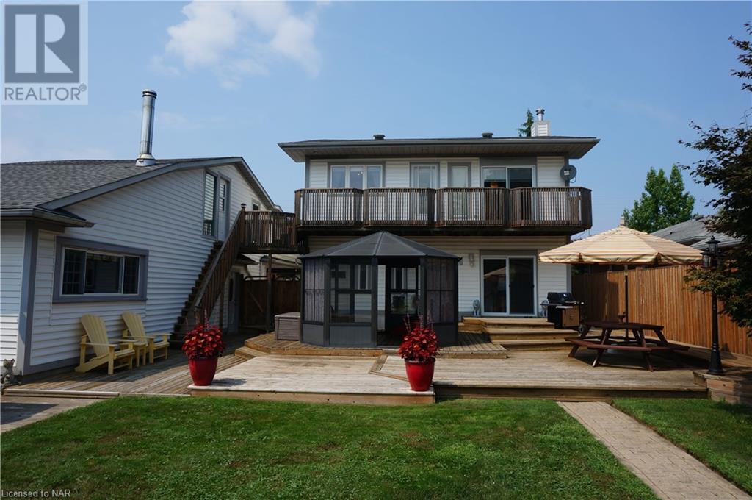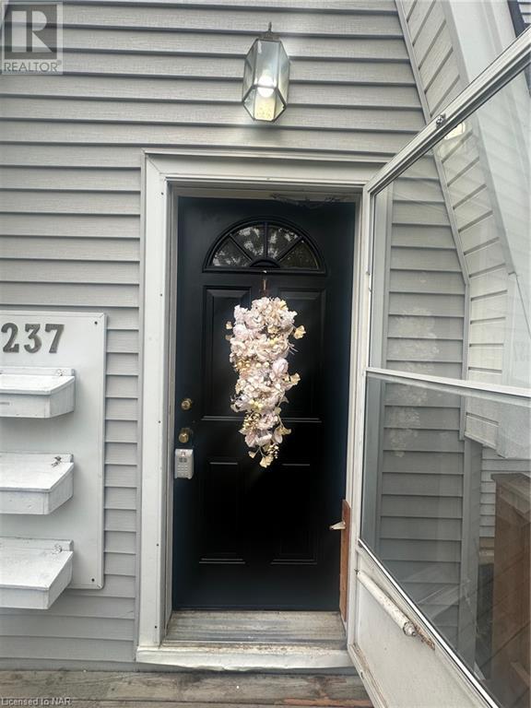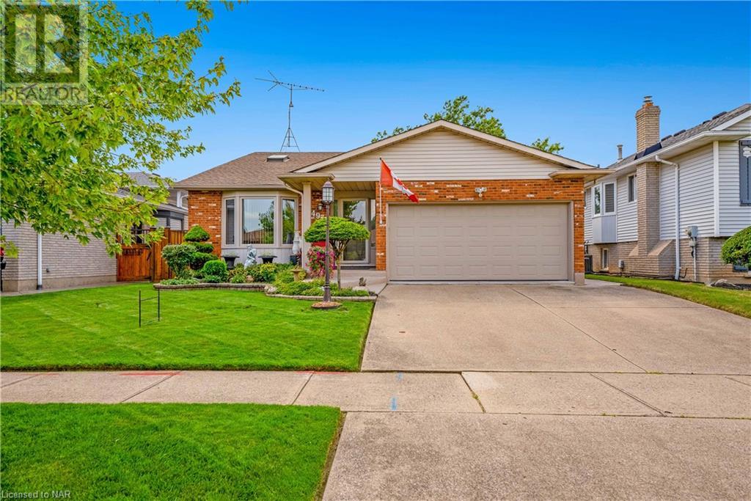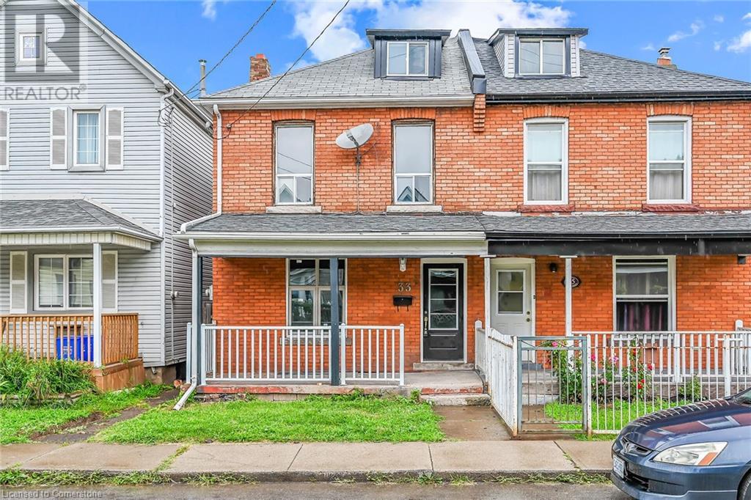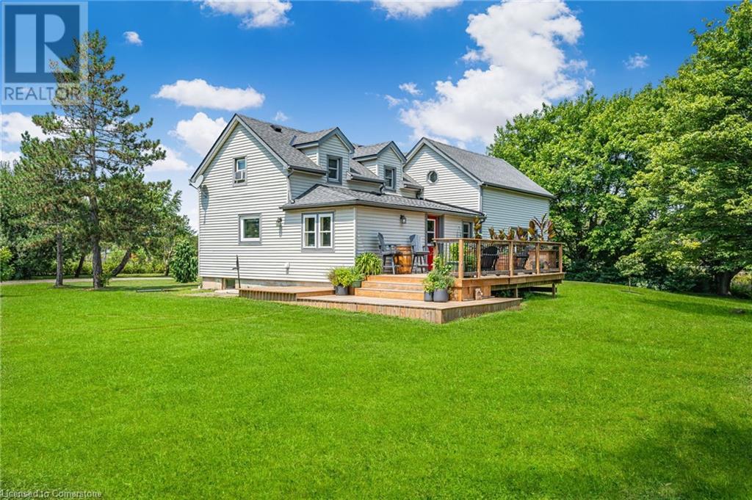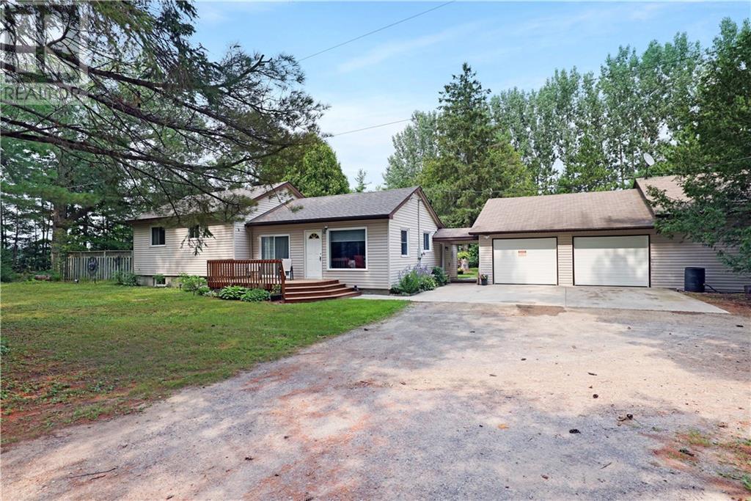22 Cricklewood Crescent
Nanticoke, Ontario
One of Norfolk County's hidden gems, The Shelter Cove Year-round Waterfront Community is just a short walk to the lake and beside Selkirk Provincial Park. Although it's a very quiet area in a peaceful rural setting, you are under 20 minutes to shopping, the Hagersville hospital, Port Dover and under an hour to Hamilton. At 22 Cricklewood Cres. you'll have all the conveniences of traditional living in a spacious Bungalow with main floor Laundry and an open floor plan, plus the included benefits of grass cutting and snow removal, a community outdoor pool, available owner-only rental boat slips and a large future Clubhouse (lease fees are $460/month and maintenance is $240/month). It is a former model home that is fully drywalled, has 2 Bedrooms, a Den, and 2 full Bathrooms with a cozy gas fireplace in the centre of the Living area. At just over 1300 sq ft you have plenty of space to either live comfortably for the season as a vacation home (a much easier drive from Toronto than the northern traffic), or as your permanent residence like many of your neighbours do. Come see for yourself why you should live Here! (id:35492)
Mummery & Co. Real Estate Brokerage Ltd.
59 Cameron Street
Bayfield, Ontario
GREAT WEST END LOCATION, NEAR THE BEACH!! Welcome to 59 Cameron St, in the quaint village of Bayfield! Boasting a great location, within walking distance to beach access, shops & restaurants. This property has so much to offer, inside & out. This spacious 3 bedroom and 2 bathroom bungalow is sprawled across a large, private and fully treed lot. It is currently being used as a cottage, but it would make a great full-time home. As you walk in the front door, you are welcomed into the living room, which has a natural gas fireplace & is filled with loads of natural light. From there, check out 2 spacious bedrooms and a 4 pc bathroom, that has a stylish tub enclosure, professionally installed by Bath Fitter. The dining room is a great space for formal dinners & is conveniently situated just off of the kitchen. The kitchen features an eat-in option, ideal for cozy family meals and has access to the backyard through sliding doors, that lead out on to the deck. The large family room is a perfect place for movie and game nights. An additional, good sized bedroom, laundry room and 2 pc bathroom finish off the interior highlights of this home. Enjoy summer days outside in the completely private front and back yard. There are 2 sheds for additional storage. At the end of the driveway, take a look to the west & admire the famous Lake Huron sunsets! This is an excellent & affordable option to experience the “Bayfield Lifestyle” for yourself! (id:35492)
RE/MAX Reliable Realty Inc.(Bay) Brokerage
88 Dundas Street Unit# B1-1602
Napanee, Ontario
Welcome to the Gibbard District Riverside Residences located along the falls/river on the east end of downtown Napanee. In Building 1, The Capella Model is 746 sq/ft suite with 2 bedrooms, 2 bath, open concept kitchen/ living area with engineered hardwood, island and stainless- steel appliances, doorway to 52.6 sf balcony. In unit laundry with stackable washer/dryer and ceramic flooring, 1 parking space and bedroom window coverings are included. Relax and enjoy the view on your balcony or on the community dock at the river's edge or take a stroll downtown and enjoy the shops and restaurants. Legal Description “Lands” means FIRSTLY: PIN 45092-0208 LT, PT LT 1 MILL RESERVE, 2 MILL RESERVE PL 82; PT BLK S OF DUNDAS ST & E OF LT 1 MILL RESERVE PL 82 PT 1 & 2 29R1821; GREATER NAPANEE; SECONDLY: PIN 45092-0227 LT, PART LOT 1, MILL RESERVE, PLAN 82; PART 2, PLAN 29R10661, TOWN OF GREATER NAPANEE; THIRDLY: PIN 45092-0228 LT PART LOTS 1, 2, AND 8, MILL RESERVE, PLAN 82, ALL LOTS 3, 4, 5, 6, 7, MILL RESERVE, PLAN 82, PART UNNUMBERED LOT LYING BETWEEN LOTS 6, AND 9, MILL RESERVE, PLAN 82, PART OF THE UNNAMED ST (id:35492)
Wagar And Myatt Ltd
52 Lefebvre Avenue
Cornwall, Ontario
Duplex situated in a convenient east-end neighborhood that is close to schools, shopping, the St-Lawrence River Waterfront Trail and St-Lawrence College. Featuring a very nice main floor, 1 bedroom unit, that has been recently renovated with new flooring, trim, paint, doors, bathroom and some kitchen updates. The main floor unit also has access to the basement, which is great for tenant’s storage. The upper level has a nice 2 bedroom apartment with a long term tenant, and has had some renovations within the past few years. Both units have separate gas and hydro meters, 2 covered porches and parking spaces out back. Both units are currently tenanted and the tenants pay their own utilities. Minimum 24hrs notice for all showings. (id:35492)
RE/MAX Affiliates Marquis Ltd.
10 Calderwood Drive
Kingston, Ontario
Attention investors!!! Welcome to the perfect income property just feet away from St. Lawrence College and a municipal bus hub. This semi-detached home located central to Kingston’s amenities and just down the road from Lake Ontario Park, offers a bright and spacious main floor living room and eat-in kitchen with direct access to your fully fenced backyard. Upstairs you will find 3 generously sized bedrooms and a 4-piece bathroom. On the lower level you will find an in-law suite with its own kitchen and 3 piece bathroom and a large living space to accommodate a bedroom and living area set up. You will also find the shared laundry on the lower level in a separate space so as to not be in the way of the lower level living quarters. Don’t miss out on a great opportunity to get into the investment real estate world at a reasonable price. (id:35492)
Royal LePage Proalliance Realty
180 Chisholm Street
Oakville, Ontario
This is the one you’ve been waiting for. Beautifully constructed custom home located in the vibrant community of central Oakville, walking distance to prestigious downtown. Meticulously crafted to the highest standard, just move in and enjoy strolls to local shops and restaurants. The welcoming front porch and mature gardens invite you to lounge and stay a while. Inside, rich hardwood floors and beautiful millwork set the tone as large windows let natural light flow through every space. The main floor corner office is perfect for the work-from-home professional. The open concept great room offers large living room with gas fireplace and ample dining room. The chef’s kitchen has classic white cabinetry, centre island and quartz countertops. Sliding doors lead to the fully landscaped backyard with a private patio from which to enjoy meals or a morning coffee. Tucked away is a convenient mudroom with sink, built-in closet organizer, and access to the double garage with rough-in for EV charger. Upstairs, the principal bedroom is the ultimate retreat with customized walk-in closet and spa-like 5-pc ensuite with heated floors and freestanding oval tub. Two additional bedrooms share a large 5-pc bathroom. The upper level laundry room is equipped with a custom-fitted linen closet, sink, frontloading washer and dryer, and beautiful cabinetry with quartz countertops. The lower level has been carefully planned with heated floors, large windows, recreation room with gas fireplace, 4th bedroom, 3-pc bathroom, and ample storage areas. Additional features of this home include beautiful tile work, designer light fixtures, custom drapery and blinds, automatic lighting in all closets, security system featuring exterior cameras and stored footage, extensive exterior and landscape lighting, and irrigation system. An incredible opportunity to live in a vibrant, family-friendly neighbourhood located just a short walk from shops, restaurants, lakeside promenades and downtown Oakville. (id:35492)
RE/MAX Escarpment Realty Inc.
221 Crane Lake Water
Archipelago, Ontario
HIDDEN GEM FOUND ON THE DESIRABLE CRANE LAKE! This timeless waterfront property is located on the treasured Crane Lake & presents 104ft of private water frontage, a large dock with western exposure, & a nature-bound environment waiting to be enjoyed. You will be glad to know that most of the lake is crown land & relatively low populated. Residents of this charming community are invited to enjoy annual sailing races, yearly regattas, & an abundance of recreational activities, along with fishing, canoeing, swimming, & cliff jumping. This cottage is located just south of Parry Sound in the charming township of Archipelago & just over 2hrs away from the GTA. This dwelling sits on a mature 104 x 153ft lot which is graced with abundant greenery, plenty of privacy, & jaw-dropping lakeside views. Take a 2-min boat ride from your private launch & dock with secure gated parking to access this abode. The A-Frame cedar exterior features a durable metal roof (2018) & 8 new windows. This property also features a multi-tiered deck with glass railings, a gazebo overhang, & shed. Upon entry, admire the pine walls, expansive windows, & multiple entry points to offer convenience. The main floor of the cottage features cathedral ceilings, a cozy living room with HW, & a Napoleon cast iron wood stove. Enjoy the custom kitchen, showcasing a rustic charm with S/S appliances & custom cabinetry. Outstanding guest accommodations are showcased as this property includes 3 bedrooms & a loft area which fits 3 beds. The updated 4-pc bath features an electric incinerating toilet & the semi-outdoor 2-pc bath features a shower & sink. (id:35492)
RE/MAX Hallmark Peggy Hill Group Realty Brokerage
88 Dundas Street E Unit# M 501
Napanee, Ontario
Welcome to the Gibbard District Riverside Residences located along the falls/river on the east end of downtown Napanee. The Mill is the building closest to the river and The Solstice Model is 1407 sq/ft 3 bedrooms, 2 baths, open concept kitchen/ living area with engineered hardwood, island and stainless- steel appliances, doorway to 189sf balcony overlooking the Napanee River. In unit laundry with stackable washer/dryer and ceramic flooring, 1 parking space and bedroom window coverings are included. Relax and enjoy the view on your balcony or on the community dock at the river's edge or take a stroll downtown and enjoy the shops and restaurants. Legal Description “Lands” means FIRSTLY: PIN 45092-0208 LT, PT LT 1 MILL RESERVE, 2 MILL RESERVE PL 82; PT BLK S OF DUNDAS ST & E OF LT 1 MILL RESERVE PL 82 PT 1 & 2 29R1821; GREATER NAPANEE; SECONDLY: PIN 45092-0227 LT, PART LOT 1, MILL RESERVE, PLAN 82; PART 2, PLAN 29R10661, TOWN OF GREATER NAPANEE; THIRDLY: PIN 45092-0228 LT PART LOTS 1, 2, AND 8, MILL RESERVE, PLAN 82, ALL LOTS 3, 4, 5, 6, 7, MILL RESERVE, PLAN 82, PART UNNUMBERED LOT LYING BETWEEN LOTS 6, AND 9, MILL RESERVE, PLAN 82, PART OF THE UNNAMED ST (id:35492)
Wagar And Myatt Ltd
524 Krug Street
Kitchener, Ontario
Attention investors! Situated in a central point in Kitchener, 524 Krug Street lies just a few minutes from the expressway and less than 10 minutes to the booming Downtown. This efficient Legal Triplex houses three units – one single bedroom, and a pair of two bedroom units, all very clean, well maintained and separately metered. Laundry for the tenants is serviced by an in-building commercial coin setup, and there’s ample private parking in the open lot at the back of the property. Updates to 524 Krug Street include the roof (2014), furnace, windows and eaves – all excellent selling points among potential investors. With large windows sitting above-grade in the lower unit, lots of natural light creates a unique and desirable environment – this is no ordinary basement unit. Potential for a future Accessory Dwelling out back with the oversized 53' x 163' lot offering plenty of space. Get in touch today to schedule your private showing! (id:35492)
Chestnut Park Realty Southwestern Ontario Ltd.
524 Krug Street
Kitchener, Ontario
Attention investors! Situated in a central point in Kitchener, 524 Krug Street lies just a few minutes from the expressway and less than 10 minutes to the booming Downtown. This efficient Legal Triplex houses three units – one single bedroom, and a pair of two bedroom units, all very clean, well maintained and separately metered. Laundry for the tenants is serviced by an in-building commercial coin setup, and there’s ample private parking in the open lot at the back of the property. Updates to 524 Krug Street include the roof (2014), furnace, windows and eaves – all excellent selling points among potential investors. With large windows sitting above-grade in the lower unit, lots of natural light creates a unique and desirable environment – this is no ordinary basement unit. Potential for a future Accessory Dwelling out back with the oversized 53' x 163' lot offering plenty of space. Get in touch today to schedule your private showing! (id:35492)
Chestnut Park Realty Southwestern Ontario Ltd.
88 Dundas Street E Unit# B1 1104
Napanee, Ontario
Welcome to the Gibbard District Riverside Residences located along the falls/river on the east end of downtown Napanee. In Building 1 The Horizon Model is a 2 floor 1318 sq/ft suite with 2 bedrooms, 2 baths ½ baths, open concept kitchen/ living area with engineered hardwood, island and stainless- steel appliances, doorways to 2 balconies. In unit laundry with stackable washer/dryer and ceramic flooring, 1 parking space and bedroom window coverings are included. Relax and enjoy the view on your balcony or on the community dock at the river's edge or take a stroll downtown and enjoy the shops and restaurants. Legal Description “Lands” means FIRSTLY: PIN 45092-0208 LT, PT LT 1 MILL RESERVE, 2 MILL RESERVE PL 82; PT BLK S OF DUNDAS ST & E OF LT 1 MILL RESERVE PL 82 PT 1 & 2 29R1821; GREATER NAPANEE; SECONDLY: PIN 45092-0227 LT, PART LOT 1, MILL RESERVE, PLAN 82; PART 2, PLAN 29R10661, TOWN OF GREATER NAPANEE; THIRDLY: PIN 45092-0228 LT PART LOTS 1, 2, AND 8, MILL RESERVE, PLAN 82, ALL LOTS 3, 4, 5, 6, 7, MILL RESERVE, PLAN 82, PART UNNUMBERED LOT LYING BETWEEN LOTS 6, AND 9, MILL RESERVE, PLAN 82, PART OF THE UNNAMED ST (id:35492)
Wagar And Myatt Ltd
88 Dundas Street E Unit# M202
Napanee, Ontario
Welcome to the Gibbard District Riverside Residences located along the falls/river on the east end of downtown Napanee. The Mill is the building closest to the river and The Edlen Model is 769 sq/ft 1 bedroom + den , 4pce bath,, open concept kitchen/ living area with engineered hardwood,, island and stainless- steel appliances, doorway to 58sf balcony overlooking the Napanee River. In unit laundry with stackable washer/dryer and ceramic flooring, 1 parking space and bedroom window coverings are included. Relax and enjoy the view on your balcony or on the community dock at the river's edge or take a stroll downtown and enjoy the shops and restaurants. Legal Description “Lands” means FIRSTLY: PIN 45092-0208 LT, PT LT 1 MILL RESERVE, 2 MILL RESERVE PL 82; PT BLK S OF DUNDAS ST & E OF LT 1 MILL RESERVE PL 82 PT 1 & 2 29R1821; GREATER NAPANEE; SECONDLY: PIN 45092-0227 LT, PART LOT 1, MILL RESERVE, PLAN 82; PART 2, PLAN 29R10661, TOWN OF GREATER NAPANEE; THIRDLY: PIN 45092-0228 LT PART LOTS 1, 2, AND 8, MILL RESERVE, PLAN 82, ALL LOTS 3, 4, 5, 6, 7, MILL RESERVE, PLAN 82, PART UNNUMBERED LOT LYING BETWEEN LOTS 6, AND 9, MILL RESERVE, PLAN 82, PART OF THE UNNAMED ST (id:35492)
Wagar And Myatt Ltd
1400 Orchard Avenue
Fort Erie, Ontario
ATTENTION ALL INVESTORS, CONTRACTORS & HOME RENOVATERS! This home is located in the desirable area of Crescent Park in Fort Erie. The home inside has been stripped to the studs and ready for completion. It is being sold in AS IS condition. The home is on a nice quiet street and sits on a 80 x 150 lot. Garage has been turned into extra living space but could be turned back into a garage. 2 bedrooms, 1 bath and full unfinished basement. It has a central location close to all amenities, QEW highway access, Peace Bridge to USA. Just around the corner to Crescent Beach. (id:35492)
Royal LePage Nrc Realty
366 Mclean Crescent
Saugeen Shores, Ontario
Welcome to 366 McLean Crescent, a recently built home nestled in one of Saugeen Shores' most sought-after subdivisions. Constructed by the renowned Snyder Development and completed in 2023, this residence exemplifies top-notch quality and modern living. As you step into the main level, you will be greeted by an open concept design that seamlessly integrates the living areas, flooded with natural light from ample windows. The kitchen features a central island, ideal for meal prep and casual dining, and a spacious dining area perfect for family meals. The main level is designed with convenience in mind, housing three well-appointed bedrooms, a main bath, and a dedicated laundry area. The primary bedroom is a private retreat, complete with its own ensuite, providing a luxurious and comfortable space to unwind. Venture to the lower level to discover a generously sized family room, perfect for movie nights or a children's play area. This level also includes two additional bedrooms and another full bath, making it an ideal space for guests or a growing family. The utility room showcases the meticulous workmanship and high standards of Snyder's contractors, ensuring the home is both functional and aesthetically pleasing. Beyond the impressive interiors, 366 McLean Crescent offers an array of additional amenities designed to enhance your living experience. Enjoy the convenience of nearly new appliances, making your move-in process seamless and stress-free. The property backs onto a walking trail, providing easy access to outdoor activities and nature. Families will appreciate the nearby children's playground, as well as the various trails perfect for hiking, biking, or a leisurely stroll. This home is more than just a place to live; it's a gateway to a vibrant and active lifestyle in the heart of Saugeen Shores. (id:35492)
RE/MAX Land Exchange Ltd Brokerage (Pe)
966 Brian Good Avenue
Ottawa, Ontario
Something NEW is always better than something USED!! BRAND NEW 2065SF TOWNHOME: 3 BEDS, 3 BATHS, FINISHED BASEMENT AND ALL APPLIANCES! Loaded with extras and upgrades, this new home offers a welcoming floorplan with room for the whole family. A sun soaked main floor is dressed in upgraded hardwood plus a spacious kitchen with quartz countertops and brand new appliances. A large second floor with hardwood floors offers 3 bedrooms and 2 full bathrooms. More great space in the finished basement with massive rec room. Tarion Warranty. (id:35492)
Coldwell Banker First Ottawa Realty
4 Ducharme Crescent
Bayfield, Ontario
Welcome to your next home at 4 Ducharme Crescent, a charming residence that promises comfort and convenience. This delightful house is now available for sale and is looking for its new owners to start their next chapter. Nestled in a quiet neighbourhood, this property boasts an enviable location that combines the tranquility of beach town living with the vibrancy of downtown life with many shops and dining options. Just a short stroll away from the sandy shores and within walking distance to the downtown area, this home offers the perfect balance for those who appreciate both relaxation near the lake and the convenience of in-town amenities. The house itself is a haven of comfort and style, featuring 4 cozy bedrooms, an office and 1.5 bathrooms, providing ample space for families, anyone looking for room to grow, or have everything on a single level. With over 1400 sq ft, this property is offering a spacious yet intimate setting for making memories. Recent upgrades include new flooring, baseboard, and fresh paint throughout the majority of the property, adding a fresh and contemporary touch to the interior. The exterior is equally inviting, with a fenced backyard ensuring privacy for your outdoor activities, and a storage shed. Enjoy leisurely afternoons on the covered porch or host gatherings on the patio – this home is designed for both relaxation and entertainment. With an attached garage and parking space for up to 6 vehicles, guests are always welcome. Don't miss out! (id:35492)
Royal LePage Heartland Realty (Bayfield) Brokerage
343028 Concession 2 Ndr
West Grey, Ontario
Discover your dream home nestled on a tranquil dead-end street, surrounded by lush forests and scenic trails, just minutes from the charming town of Durham. This enchanting 4-bedroom Viceroy home welcomes you with a picturesque treed laneway and an impressive first glance of the house, featuring a double car garage (27'11 x 23'0) and a durable Hygrade steel roof. Step inside to a foyer that opens up to a breathtaking great room with cathedral ceilings and a wall of windows, flooding the space with natural light. The open-concept design seamlessly integrates the kitchen, dining, and living areas, complete with a cozy propane stove and a walkout to the deck. The main floor also includes a convenient laundry room, a guest bathroom, and a versatile bedroom or office space. Ascend to the master suite, a private retreat with an ensuite bathroom featuring a jet soaker tub, separate shower, bidet, double sinks, and a serene sitting area. The lower level offers a spacious family room with a walkout, WETT certified wood stove, two additional bedrooms and a bathroom-perfect for accommodating guests. This home is equipped with a heat pump for efficient heating and cooling, a 200 amp service plus propane generator, central vacuum, wood chute from garage to lower level and a reliable drilled well. Garden shed is 8' x 10'. The property spans 4.39 acres, and there is opportunity to rent the barn and paddock from owner of surrounding farm plus have use of the trails and pond. There is easy access to the nearby snowmobile trails for the winter enthusiasts. Despite its peaceful country setting, the home is just minutes from Durham, a town known for its beautiful conservation area with camping, trails, and swimming, as well as all the essential amenities of a quaint town. Embrace the perfect blend of nature and convenience in this exceptional property. (id:35492)
Royal LePage Rcr Realty
36 North Augusta Road
Brockville, Ontario
Monthly Rental Income is $3400.00 .....36 North Augusta Road - 3 beds, 1 bath, 1 car garage, all brick, 2 story home which collects 1800.00 a month plus tenants pay their own utilities.This two-story house has three bedrooms, one bathroom, and a one-car garage. The kitchen is spacious and has lots of storage space. The living room is large enough to fit all your furniture. The bedrooms are all a good size. 42 Byng St - 2 beds, 1 bath, 2 storey and rental income is 1600.00 a month plus utilities. You could live in one of the units while rental income helps pay the mortage. It’s a great value for the price. It’s in a convenient location, close to the highway and public transit. (id:35492)
RE/MAX Hometown Realty Inc.
5777 Highway 38
Hartington, Ontario
Welcome to 5777 Highway 38—a stunning new home nestled in the charming Hartington neighborhood, just 15 minutes from Kingston. This 3-bed, 2-bath residence is surrounded by convenient amenities, including the K&P Trail, Home Hardware, Cataraqui Trail, Foodland Grocery Store, and Rivendell Golf Club, all just minutes away. Crafted by RB Kingston Carpentry, this quality build offers 9' ceilings on both levels, with ample natural light flooding through large windows. The open-concept kitchen/dining/living area is designed for entertaining, featuring a designer kitchen with a walk-in pantry and prep sink. The primary bedroom boasts a walk-in closet and ensuite bathroom with a tiled shower and glass door. Additional features include a 7-year Tarion Warranty, a spacious 1.095-acre lot, hot water on demand, central air conditioning, and a drilled well producing 50 GPM, complete with a commercial-grade water system. With abundant recreational activities nearby, including trails, shopping, and golf, this home is ideal for families seeking comfort and convenience. Priced well below comparable new builds per square foot, this property offers exceptional value. Don't miss this incredible opportunity to make this dream home yours! (id:35492)
Royal LePage Proalliance Realty
216 Cedar Street
Stayner, Ontario
Welcome to 216 Cedar St, Stayner, where possibilities abound. This unique property features two separate dwellings, making it a perfect fit for investors seeking rental income or first-time buyers looking to offset mortgage costs. The main home includes a recently renovated legal 2-bedroom 1 bath apartment, offering spacious living areas, a bright kitchen, and comfortable bedrooms. This unit is ideal for either renting out or living in, providing flexibility to suit your needs. The second dwelling is a well-maintained 2-bedroom, 1-bath unit with a bonus loft space on the top floor which could be used as an additional bedroom, Office, play area or storage. With separate entrances for each unit, privacy is assured for both occupants, enhancing the property's appeal for renters and owners alike. Situated on a generous lot in a quiet, family-friendly neighborhood, 216 Cedar St offers ample outdoor space, perfect for gardening, entertaining, or simply enjoying the serene surroundings. There’s also plenty of parking available, adding to the convenience for residents of both units. The property's location is another major advantage—close to schools, parks, shopping, and dining, making it an attractive option for families and renters. (id:35492)
Sutton Group Realty Systems Inc.
169 King Edward Avenue
Toronto (Woodbine-Lumsden), Ontario
Welcome to this exquisite two-storey detached home in the beautiful family friendly neighbourhood of Woodbine Lumsden. Meticulously designed and constructed in 2013! Boasting three generously sized bedrooms and four elegant bathrooms! This residence is designed for comfort! The bright and spacious interior is bathed in natural light, thanks to an abundance of daylight windows and strategically placed skylight windows that enhance the open, airy feel of the living spaces. The Main floor features tall ceiling heights, pot lights throughout, a spacious living room, full kitchen with plenty of cupboard space, a 4 piece bathroom and a bedroom with a walkout to the backyard. The Upper level features 2 bedrooms and 2 bathrooms with the primary bedroom holding an ensuite bathroom and a walk-in closet. The basement has an office space, rec room, 4 piece bathroom and a crawl space with laundry! Conveniently located minutes away from the DVP, Grocery stores, Parks, Schools and more! (id:35492)
Exp Realty
813 Norwood Terrace
Peterborough (Monaghan), Ontario
Four levels of West End family living! 3+1 bedrooms, 2 baths, main floor laundry, in ground swimming pool, plus a bonus room or office to meet your needs. A great centrally located neighborhood, within easy walking distance to excellent schools & PRHC hospital. HVAC replaced 2018, roof redone 2021, new kitchen flooring and dishwasher 2023. **** EXTRAS **** Fireplace in Rec Room on lower level is functional and used by owner. Second fireplace has never been used by current owner. 3 rooms in basement - Bdrm 5.05 X 3.48, Stg 6.77 X 3.79, Stg 1.94 X 2.34. (id:35492)
Century 21 United Realty Inc.
1958 Crestdale Street
Orleans, Ontario
Recently Renovated End-Unit Townhome located in a quiet and family oriented neighborhood Chapel Hill. Functional Layout Main Floor Boasts a Lot of Upgrades, Including fresh paint, Brand new Appliances and lighting fixtures, Upgraded Cabinetry, Soft Close Doors, Quartz countertop. The Second Level Offers 3 Spacious Bedrooms With Plenty of Natural Light, Primary Bedroom Plus 2 Additional Bedrooms for Family or Work from Home. Lower Level Finished Area has new flooring Could be Family Room, Home Office, Workout and Storage. Low Condo Fees, Convenient Location, Walking distance to Public Transportation, Schools, Grocery stores, Parks. Home is Perfect for Family to Reside or investment. 2024 Updated items including fresh Paint, Kitchen Countertop/Appliances/Tiles/Cabinetry, Basement flooring, Second floor Carpet, Garage Door, Lighting Fixture, All bathroom Toilet/Tile/Sink/Faucet. (id:35492)
Royal LePage Team Realty
340 Prospect Point Road North Unit# 51
Ridgeway, Ontario
Welcome to this gorgeous corner unit double car garage townhome in the heart of Ridgeway which is steps away from the Crystal beach. This beautiful property consists of 4 bedrooms, 2.5 bathroom and beautiful open concept layout on the main level. Some of the upgrades in this home include brand new flooring throughout, quartz countertop in the kitchen with backsplash tiles, beautiful chandeliers, pot lights in the Living room and much more. In the backyard you will find a nice deck where you can relax and enjoy your summers with friends and family. Upstairs you will find 4 bedrooms. The huge Master bedroom comes with a spacious Walk/In closet and attached ensuite. Laundry room on the second level for your convenience. Easy access to Hwy QEW, close proximity to Crystal beach, restaurants, walking trail, USA border and all other amenities. You truly don't want to miss this gem. Book your showing today!! (id:35492)
Revel Realty Inc.
62 Cecil Street
St. Catharines, Ontario
Beautiful, unique 3+1 bedroom home located in desirable north-end neighbourhood with self-contained main floor in-law suite with private front entrance to living room open to kitchenette, 3 piece bath, 1 bedroom with walk-in closet. Main living quarters boast gorgeous gourmet kitchen with refaced cabinetry, updated counter top and light fixtures above island, separate laundry room. The kitchen is open to spacious great room with newer gas fireplace, built-in glass cabinets, bamboo flooring and patio doors with access to backyard. California staircase leads to second level which features amazing master bedroom with 5 piece ensuite, newer sliding doors giving access to veranda which leads to storage area above the garage. There are 2 other good-sized bedrooms, one of which also has access to the loft, and a 4 piece bath with laundry chute. Patio doors from the great room open to your own private paradise (175' deep) tiered deck with gazebo, renovated pool house great for lounging with sliding doors leading to gazebo overlooking inground pool with automatic pool vacuum. Ideal for entertaining and outdoor activities. Many updates include shingles, some light fixtures, flooring, windows (12), and doors (8), mud room, ramp at roller door in garage. (id:35492)
Royal LePage Nrc Realty
237 Wallace Avenue S
Welland, Ontario
Currently bringing in $2,450/month, not including mainfloor - estimated to rent for $1700/month. Potential to rent out garage for additional income. Great opportunity to live in the vacant main floor suite and collect rent from two other units in this spacious duplex, separate entrances with third suite in basement. The freshly painted main floor 2 bedroom unit has new luxury vinyl plank flooring and is vacant, leaving the options for owner occupancy or choosing the tenants of your choice. Fully fenced in yard, asphalt driveway and double car detached garage. Conveniently located just minutes off the highway 406, nearby shopping, groceries, restaurants, pharmacy and more. (id:35492)
Key Realty Team Brokerage
6287 Emma Street
Niagara Falls, Ontario
LIVE - WORK - PLAY! Extremely rare opportunity to get into Niagara falls' prestigious Moretta Estates Neighbourhood! Situated on a private cul de sac with a massive pie shaped lot is this stunning custom 4 level backsplit boasting 4000sqft of living space, 4+1 Bedrooms, 2 Bathrooms, and full walk out basement! Main floor layout offers gorgeous foyer with access into your double car garage, sunken living room, formal dining room and a massive chef's dream kitchen with access to a covered side patio - perfect for BBQs! Second level has 4 bedrooms all equipped with tons of closet space and a 5+ piece bathroom with jacuzzi tub, stand up tiled shower and double vanities! Lower level is truly a remarkable space being above grade and equipped with a full walk out basement from the rec room plus having an additional side entrance. Enjoy the comfort of natural light into the oversized rec room featuring a gas fireplace, home office, pool table/games area, additional bedroom and 4 piece bathroom. The lowest basement area has the opportunity to create a true inlaw suite or ability to finish into another bedroom/theatre room/additional office space, coupled with a cold cellar and massive laundry area loaded with additional storage. Double car garage is fully finished with vinyl side interior and the driveway has enough space to park up to 6 vehicles! Fully fenced private backyard with enough space to install a future pool, offers plenty of garden/lawn area and additional storage space if needed. Fully landscaped property with underground sprinkler system - a green thumb's dream! Perfect for families that are looking to expand or have inlaws move in to live under the same roof! Close to all amenities, minutes to wine country, golf courses, and QEW highway. Do not let this one slip by - this is the opportunity you've been waiting for! (id:35492)
RE/MAX Niagara Realty Ltd
103 Morris Trail
Welland, Ontario
Back ON Market!!! Deal Fell Through to Financing!!! Discover luxurious living in this stunning freehold 1660 sq feet bungaloft at Hunter’s Pointe, a premier adult lifestyle community. Meticulously updated over the past seven years, with over 40K in upgrades, this home features 2 spacious bedrooms, 2 full baths, and a main floor with an eat-in kitchen boasting granite countertops, upgraded cabinets, a stylish backsplash, and stainless steel appliances. Sliding glass doors lead to a composite deck with an Alexander awning and natural gas hookup for bbq. R/I for 3rd bath in the basement The main floor also includes a bedroom and laundry. The loft offers a cozy sitting area, primary bedroom with ensuite, and walk-in closet. The lower level showcases a large rec room with a walkout to the patio. Additional updates include bathroom vanities, toilets, fresh paint, remote-controlled Ashley front window, newer flooring on the main floor, shingles, furnace, A/C, concrete driveway, decorative porch, water filter system, and more. Enjoy community amenities like lawn care, snow removal, security, fitness centre, tennis courts, pickleball, indoor pool, hot tub, sauna, library, and banquet centre for a monthly fee of $262.00. (id:35492)
Royal LePage Nrc Realty
255 Bay Street Unit#1301
Ottawa, Ontario
Welcome to The Bowery, where modern luxury seamlessly blends with urban convenience right in the heart of Central Ottawa. This upgraded 0-7 Model offers a generously sized 1 bedroom compliments ample custom closet space & a chic 4-piece bathroom. The open-concept design highlights a state-of-the-art kitchen ft quartz countertops, an island for enhanced functionality, & premium appliances. Unwind on your private 101 sq.ft balcony & soak in breathtaking west-exposure views of the city skyline. Residents are treated to unparalleled amenities, including a fully equipped gym, 2 guest suites, a heated indoor pool, a rejuvenating sauna, & a stylish party room with panoramic views. Ideally located within walking distance of the Ottawa River, & an abundance of restaurants, boutiques, & cafes. Upgrades include: Doors & hardware upgraded, solar blinds, glass shower door, custom-built cabinets & shelving, expanded front entry closet ft a smoked mirror & custom steel door. Condo Documents available (id:35492)
Royal LePage Team Realty
4937 Tara Avenue
Niagara Falls, Ontario
Prime Location in a Tranquil Family-Friendly Area Near Parks & Amenities! This stunning 3-bedroom backsplit offers over 2,000 sq ft of living space, perfectly nestled in a quiet neighborhood. With a double garage and a concrete driveway, this home exudes both convenience and curb appeal. Step inside to discover an inviting living room and dining room, featuring vaulted ceilings, gleaming hardwood floors, and a recently updated bay window and skylight that bathe the space in natural light—ideal for entertaining. The kitchen was tastefully updated with elegant cabinetry, a stylish backsplash, and durable Corian countertops. Additional features include soft-close cupboards, drawers, and pot drawers, making this kitchen as functional as it is beautiful. The dinette area is bright and welcoming, with a skylight, corner windows, and a garden door leading to a spacious interlock patio (25'x14'), perfect for BBQs and outdoor dining. The remodeled 4-piece bathroom boasts a vanity with a luxurious granite countertop. The lower level offers a cozy family room with a gas fireplace, creating a warm ambiance, as well as an office area and a modern 3-piece bathroom. Enjoy direct access to the backyard patio from this level, seamlessly blending indoor and outdoor living. The finished basement is versatile, providing the perfect space for a man cave, teenager's retreat, or a home gym. The fenced backyard is your private oasis, complete with a custom-built 10'x10' shed, a beautiful perennial garden, and a front and back sprinkler system. Recent updates include newly installed storm doors. This home is conveniently located with easy access to the QEW, shopping, schools, and restaurants. Don’t miss the opportunity to enjoy this well-maintained gem—schedule your visit today! (id:35492)
Revel Realty Inc.
349 Siddon Lake Place Road
Faraday, Ontario
Welcome to beautiful Bentley Lake. Located in a quiet bay with 3 bedrooms with a large deck overlooking the water. Family outdoor games on the flat grassy area perfect for volleyball / badminton +++. Sandy shoreline for those with little ones. Recently fully renovated with new kitchen, new electrical, new plumbing, new windows, new septic and much more. Being close to Bancroft is awesome for a quick daytime adventure where you can enjoy all the great shops & amenities. Also has washer and dryer hookups for a stackable system. (id:35492)
Ball Real Estate Inc.
1 Tottenham Court Court
Niagara-On-The-Lake, Ontario
Nestled in the highly sought-after Old Garrison Village, this charming raised bungalow presents a unique opportunity for families looking to establish roots in the picturesque Niagara on the Lake. Perfectly positioned in a serene private cul de sac, this home is ideal for both privacy and community living. The residence is thoughtfully designed with two fully self-contained two-bedroom suites, making it an excellent choice for multi-generational families or those seeking potential rental income. The main floor features an inviting living and dining area, perfect for hosting gatherings. The kitchen is equipped with convenient breakfast seating, adjacent to a functional laundry/mud room. The primary bedroom is a retreat, boasting a walk-in closet and a private 2-piece bathroom, with the main bath featuring a luxurious spa tub. Additionally, a versatile room above the garage offers endless possibilities and includes a 2-piece bath that could be expanded to include a shower. Step outside to discover beautifully mature gardens enveloping the quarter-acre, fully fenced lot, creating a tranquil outdoor oasis. The oversized double car garage and a paved driveway that accommodates up to six vehicles add to the home’s appeal. The lower level suite, accessible from both the outside and the garage, includes a cozy living room with an electric fireplace, a dining area, two bedrooms, a 3-piece bath with an oversized shower, additional laundry facilities, and ample storage space. This home has been pre-inspected and stands ready for its new owners to bring their vision to life. Whether you are embracing the multi-generational living trend or seeking a home with income potential, this property in Garrison Village is a canvas awaiting your personal touch. (id:35492)
Royal LePage Nrc Realty
9034 Guelph Junction Road
Milton (Campbellville), Ontario
A secluded 4 bedroom located in the desirable village of Campbellville on a quiet dead end street. Large shop with 220V power and a pellet stove. Very large yard with firepit and multiple out buildings. Handyman or auto enthusiasts dream! (id:35492)
Canada Home Group Realty Inc.
33 Shaw Street
Hamilton, Ontario
Updated all brick semi-detached 2.5 storey home situated in the Keith neighbourhood with plenty of amenities including schools, parks, shopping & local eat in shops, as well as the Hamilton General Hospital, all within a few minutes walk or drive. Luxury vinyl flooring throughout. Covered front porch with new railing leads to the spacious foyer. Formal living room and separate dining area. 2-piece bath on the main level. Stunning kitchen features quartz countertops, undermount sink, soft close doors and drawers, and stainless steel appliances. Garden door leads to the 8 foot x 12 foot covered rear deck and rear yard. Second floor boasts three roomy bedrooms, including a huge primary bedroom. Updated 3-piece bathroom with porcelain tile flooring and glass shower enclosure. Huge loft space on the 3rd level with exposed brick wall. 16 foot x 20 foot detached garage accessible from the alleyway. Check with the City of Hamilton re: potential laneway home for extra income. Great home for a family or hobbyist. Affordability in the heart of Hamilton! (id:35492)
RE/MAX Escarpment Realty Inc.
117 Juniper Lane S
Prince Edward County (Ameliasburgh), Ontario
Inviting waterfront winterized home/cottage on beautiful Roblin Lake. Great location enjoying the peace and tranquility of Roblin Lake and its spectacular views and steps down to the waterfront for fishing, boating, canoeing and swimming. Make this your vacation or full time home with easy access to city amenities and Prince Edward County wineries, beaches, restaurants. This bungalow offers 2 bedrooms, one 4 pc. bath, living space with wood fireplace, newer windows, doors, shingles and septic system and a separate 2 car garage with ample storage. **** EXTRAS **** Cty Rd 19 west, past Kente Public School, first road on the left on Juniper (id:35492)
Century 21 Lanthorn & Associates Real Estate Ltd.
121 Juniper Lane S
Prince Edward County (Ameliasburgh), Ontario
Enjoy living in this inviting waterfront winterized home/cottage, newly renovated on Roblin Lake. Make this your vacation or full time home offering open concept, forced air furnace, air conditioning, HRV, fresh coat of paint, great view of the lake. All new appliances, never used. Newer septic system, windows, doors and insulation. 3 offered bedrooms with no closets. 3 pc. bath with large walk in shower with glass doors. Landscaping and access to waterfront with stairs and dock are not complete, new owner's project. Easy access to city amenities and Prince Edward County wineries, beaches and restaurants. (id:35492)
Century 21 Lanthorn & Associates Real Estate Ltd.
2539 Kearns Way
Greely, Ontario
Space, Privacy, and Serenity—All Yours This stunning home offers it all: soaring ceilings, rounded corners, and a walkout basement leading to your private hot tub and landscaping deck, lovingly nicknamed “The Island,” perfectly positioned to capture afternoon and evening sun. Located on a quiet cul-de-sac with no rear neighbors and a gently sloping lot, this is the ultimate retreat. Recent upgrades include a fully redesigned ensuite (2023) and new roof, gutters, and maintenance-free deck (2022). With all major updates completed, you'll enjoy this home without worrying about expensive upkeep for years. For full details, check out the "Welcome to 2539 Kearns Way" package available online. (id:35492)
Royal LePage Team Realty
444 Webber Road
Pelham, Ontario
FABULOUS 7.95 ACRES with an updated 2500 sq. ft. home, that features a separate small in-law suite with its own entrance and driveway. Enter from the newer, large deck at the side entrance into a large foyer, to the large updated kitchen with loads of cabinets and a large walk-in pantry, through to the large formal dining room, and off the dining room is a lovely sunroom perfect for your morning coffee and all your plants. The large Living Room has 2 windows for lots of natural light and newer flooring There is a 3 pce bathroom and laundry room on the main floor. The small apartment offers a separate bedroom, 4 pce bath and a kitchenette/sitting room. On the second floor is a huge master bedroom that has a 3 pce ensuite, 2 more large bedrooms complete the upstairs. There are 2 basements, one for storage and utilities and the other has a large games room. Now we go outside to this fabulous property where you will feel like you are up North at a cottage. A short walk passed the barn you will find a fabulous deck with bar, overlooking a massive pond, you will feel like you are entertaining at an outdoor restaurant. How about a game of hockey or skating in the winter on the pond. Throughout the acreage there are trails cut for walking, or riding. There is a small hoop house for seeding and poly greenhouse, tons of room for gardens, large or small. This fabulous home and property is sure to impress anyone looking for a little bit of country but close to amenities. (id:35492)
RE/MAX Garden City Realty Inc.
344 Waverley Street Unit#401
Ottawa, Ontario
Beautiful corner unit, roomy and brightly lit floor plan. This 2 bedroom condo is near Elgin St., downtown, and close to the Rideau Canal in Centertown. It features a large balcony, two bedrooms, and two bathrooms. Double closet in the foyer. An updated, well-designed kitchen with quartz counter, pot lights, lots of cabinets, and a ceramic backsplash. Laundry area has storage and a stackable washer/dryer. Formal living and dining area with glass sliding doors leading to the balcony and a comfortable gas fireplace. Murphy bed integrated into the dining area for family and visitors. The main bedroom features a walk-in closet, and the four-piece bathroom, track lighting and a wall-to-wall mirror. Hardwood, laminate, and ceramic tile flooring; four-piece family bathroom; additional bedroom with double closet. Downtown living at its best is provided by this low-rise condo in a boutique design. Please allow 24 hours notice to all showings and offers. (id:35492)
Coldwell Banker Sarazen Realty
74 Barnet Boulevard
Renfrew, Ontario
Here is a great home for those looking for a first home, family home or those looking to downsize. Property offers a flat site and has an extra wide lot with no homes behind. Close to schools, shopping, trails and recreation. The home has it all. Lots of room for family, great for those needing a main floor bedroom and bathroom. There are 2 ample sized bedrooms on the upper floor and room for 1 more in the basement if needed. The large back yard is great for chilling and has lots of room for the children to play. Renfrew is an oasis from the fast pace of city life with its many parks, recreation, trails, and lots of green space. We offer a lovely downtown but also the box stores and most big city services including a great health care village. If the time has come to make a move then come and see this home and you will not be disappointed. Heated with natural gas and offers central A/C. Please allow 24hr Irrevocable on all offers (id:35492)
Century 21 Eady Realty Inc.
2338 Eady Road
Horton, Ontario
Just minutes to both Hwy 17 and Renfrew, this well cared for and updated three bedroom bungalow is truly a turnkey home. Located on an acre of land, the home has a detached 4 bay garage that offers great value. One side is insulated and has both heat and air conditioning to make it a true workshop/garage. The other side has a front bay door and rear bay door with lots of ceiling height. Once inside the home you will find a generous sized rear rec room with a Harmon Pellet Stove that provides the majority of heat to the home. Stepping into the open kitchen, you will find it well laid out with ample counter and cupboard space and a newer gas stove. There is a dining room and living room as well. The bathroom has been renovated and the three bedrooms are all a decent size. There is a full basement for storage and laundry. The rear yard backs onto forest and provides lots of green space. An efficient home, utilities average: Hydro $100-$130 a month, propane $750 a year & Pellets $1500/yr. (id:35492)
RE/MAX Metro-City Realty Ltd. (Renfrew)
160 Hawthorn Crescent
Kemble, Ontario
Welcome To 160 Hawthorn Crescent! This Fabulous Bungaloft Barbados Townhome Is The One You Have Been Looking For. Located In The Cobble Beach Golf Community, This Open Concept Beauty Has Everything You Need And More! Two Covered Porches To Enjoy The View - Fabulous Entertainer's Kitchen With Two Large Peninsulas, Gas Stove And Stainless Steel Appliances - Spacious Living Room With Vaulted Ceiling And Electric Fireplace - Large Dining Room Suitable For Many Guests - Main Floor Two Piece Bath - Main Floor Laundry - Main Floor Primary Bedroom With 4 Piece Ensuite And Walk-In Closet - Loft Bedroom With Private Outdoor Deck And 4 Piece Bath - Finished Basement With A Guest Bedroom, 3 Piece Bath, Family Room And Large Storage Room For All Your Extras Plus A Double Wide Private Drive And 2 Car Garage! Let's Not Forget About Cobble Beach Amenities...Golf Course, Private Beach Club With Two Firepits And Watercraft Racks, Outdoor Pool And Hot Tub, 260 Foot Day Dock, U.S. Open Style Tennis Courts, Bocce Ball Court, Beach Volleyball Court, Fitness Facility, 14KM Of Walking Trails, 18KM Of Cross Country Ski/Snowshoe Trails, Golf Simulator, Driving Range, Restaurant, Patio & Spa! Truly This Is The Lifestyle You Have Been Waiting For! Don't Miss This One! (id:35492)
Century 21 In-Studio Realty Inc.
1869 Highway 118 W Unit# Bhv-B-105
Bracebridge, Ontario
Immerse yourself in the essence of lakeside elegance with our latest offering at Touchstone Resort on Lake Muskoka. This newly constructed 2-bedroom condo is not just a residence; it's a gateway to a lifestyle of unparalleled luxury and serene waterfront living. Nestled in the heart of one of Ontario's most prestigious vacation spots, this property promises breathtaking vistas of glistening waters and verdant landscapes from your very own private outdoor sanctuary. Crafted for those who appreciate the finer things in life, this condo boasts a contemporary design, modern finishes, and meticulous craftsmanship. The space is ingeniously divided with a lock-off unit feature, providing unmatched flexibility. Whether you desire a cozy retreat for personal use or wish to maximize your investment through the rental program, this feature caters to all your needs. It allows the unit to be utilized as two independent suites or merged into a single expansive living area, offering both privacy and versatility. Beyond the confines of this exquisite condo, Touchstone Resort extends an invitation to indulge in a suite of exceptional amenities. From the vigor of the fitness center and the tranquility of the spa to the joy of outdoor pools and tennis courts, every day is an adventure. The resort also offers exclusive access to dock slips, water sports, and a private beach, ensuring that leisure and recreation are always at your doorstep. This is more than just a property; it's an opportunity to be part of a prestigious community, to enjoy the splendor of Lake Muskoka. Experience the pinnacle of maintenance free lakeside living at Touchstone Resort - where luxury meets nature in perfect harmony. (id:35492)
Bracebridge Realty
267 Niagara Street
St. Catharines, Ontario
Welcome to this updated 1.5 story 3 bedroom 2 bathroom home nestled in the heart of prime North end St. Catharines. Whether a first time home buyer, young/established family or an investor, this home is a great opportunity for you. Features new laminate flooring throughout the main and upper levels, an updated kitchen and large windows throughout inviting a surplus of natural light. Layout of the home consists of 1 bedroom, 2-pc bathroom (ensuite), kitchen, dining & living room on the main floor, followed by 2 bedrooms, 4-pc bathroom on the second floor. Full high basement with laundry and fourth potential bedroom. Enjoy the maintenance free exterior of the home, detached garage, front wooden porch (12' by 5'2), spacious fenced backyard, and asphalt single driveway. Minutes away from QEW access and close to grocery stores, shopping, restaurants, parks, and much more! You don't want to miss out! (id:35492)
Coldwell Banker Momentum Realty
26 Regis Circle
Brampton (Vales Of Castlemore), Ontario
Welcome to the Elegant Chateau of Castlemore!!!! This stunning home with Metal Roof and Customized Craftmanship Concrete Driveway. This 4 bedroom plus 2 Bedroom in the basement residence is living at its finest with a premium lot. Separate Side Door entrance to the Basement, with Private Patio fully fenced. The Main floor features the Living Room and the family room with open concept to the Upgraded Kitchen, perfect for the family gatherings and entertaining both for inside and outside entertainment. Beautifully landscaped Front and Backyard. Tranquility luxury relaxing outdoor living space. Finished Basement apartment with separate laundry room, 2 bedrooms. This property is located in a desirable neighborhood very safe for children. **** EXTRAS **** All existing appliances are included, both in the kitchen upstairs and the kitchen downstairs. (id:35492)
Royal LePage Terrequity Realty
251 Thistledown Court
Ottawa, Ontario
Renovated 3 Bed 2 bath end Unit Townhouse in Desired Neighborhood Of Barrhaven close to Recreation, Schools, Groceries ,Transit and Walk score of 8.5+. whether you are first time home buyer or investor , this one is for all. This Home has been renovated with all new flooring (2021). Bathrooms (2021), Potlights (2021). Welcoming Foyer and Kitchen with Ample Counter Space and Wooden cabinets with Stainless Steel Appliances. Open Concept Living and Dining room have ample space for hosting and features Vinyl Flooring throughout and exit to backyard with no direct rear neighbors. Second Floor has 3 well sized bedrooms with new flooring, new Closet doors, Potlights and newly updated full main bath(2021). Finished Basement space provides enough room for home office, gym or home theatre . Kitchen 5 yrs Approx., Ac 2021, Freshly Painted (2024), NO carpet in house. (id:35492)
Avenue North Realty Inc.
19 Colonial Street
Welland, Ontario
What a great location! 19 Colonial is close to many amenities including Niagara College, great dining, and shopping - all just a short distance away. This home has great features including an open car port with access to backyard, separate entrance for an in-law suite, double wide driveway and private backyard. Recently updated kitchen, bathroom, paint, closets, and new flooring on main floor. Quick occupancy available. (id:35492)
RE/MAX Niagara Realty Ltd
152 West 19th Street
Hamilton (Buchanan), Ontario
This is a move-in ready 1.5 storey detached home in the desirable West Mountain. Inside has been freshly painted, new floors, new kitchen and updates all around. The space is perfect whether you're a first time buyer, downsizing or an investor. The large 50x120 lot gives you room to entertain or build out and there is space for 2-3 cars on the driveway, and even more if you want to widen it. Inside you have an open concept living and dining area with a bright kitchen including a breakfast area with skylight. One bedroom on the main floor with 2 more bedrooms upstairs. There's two full bathrooms to split between family members. The basement is finished with a big rec room, a utility room and a laundry room for lots of storage space. The backyard is a blank cavas for any garden upgrades. Flexible closing available. 3D tour and floor plans attached. **** EXTRAS **** Roof, Furnace and AC all new in 2014. Some pictures virtually staged to better showcase room spacing. (id:35492)
Rock Star Real Estate Inc.













