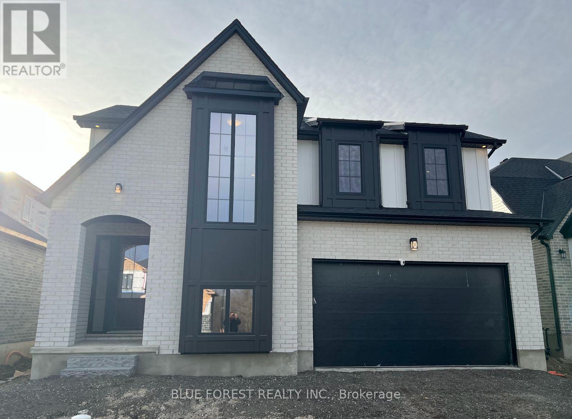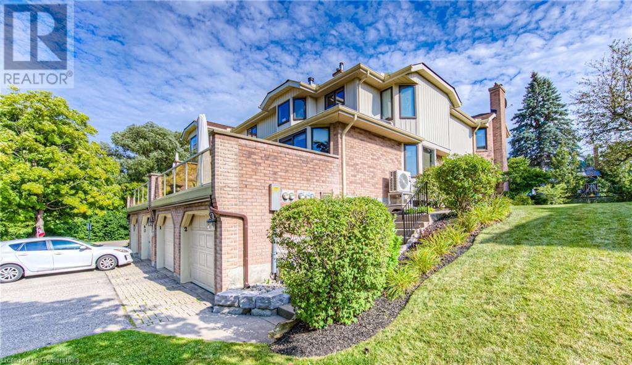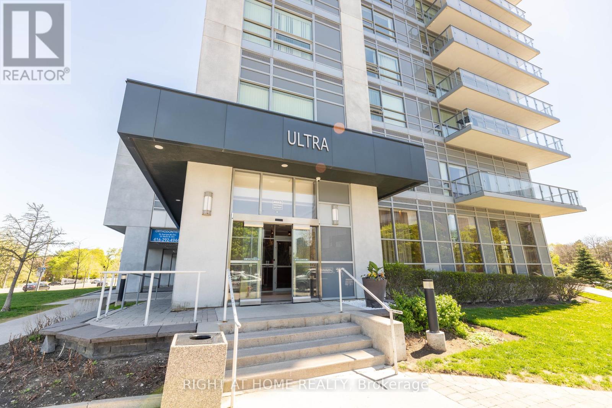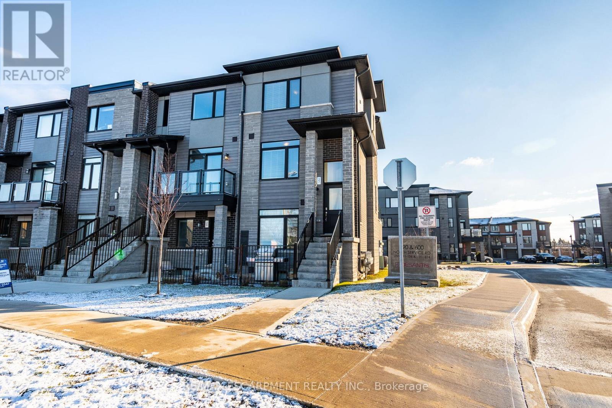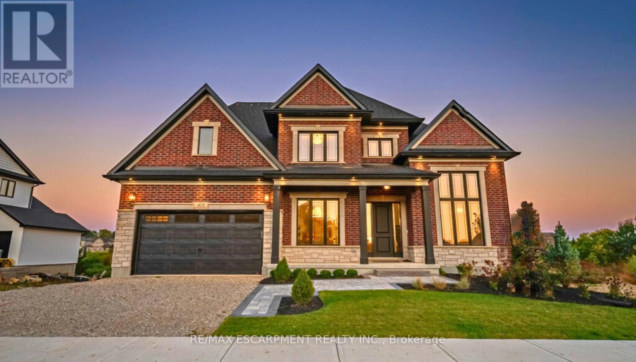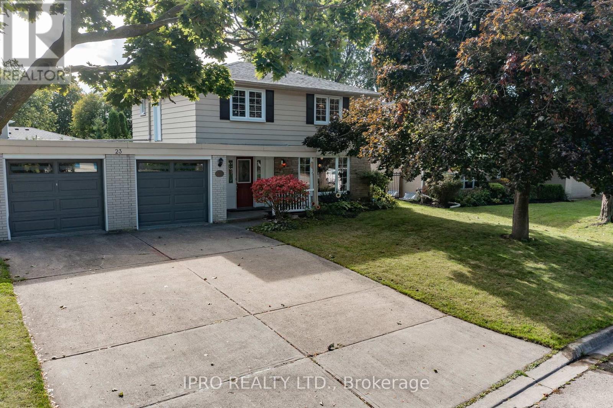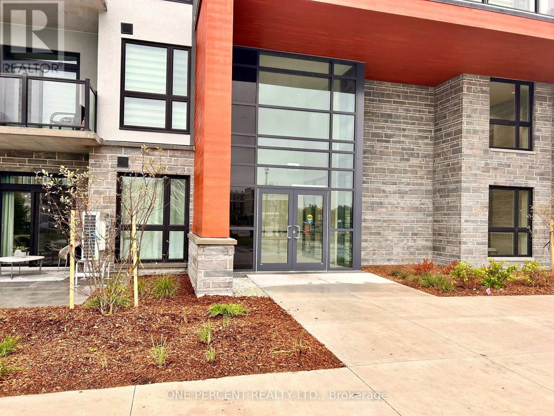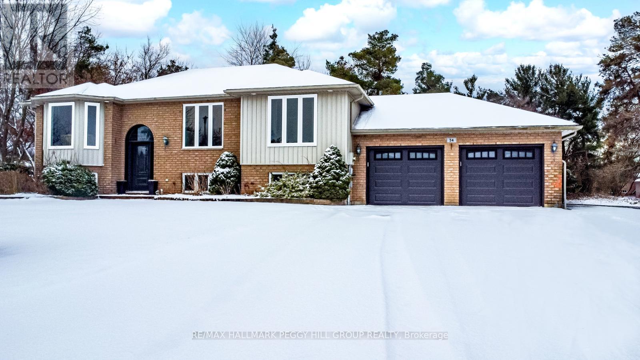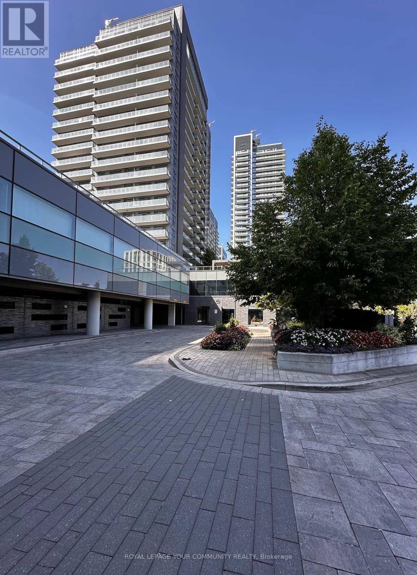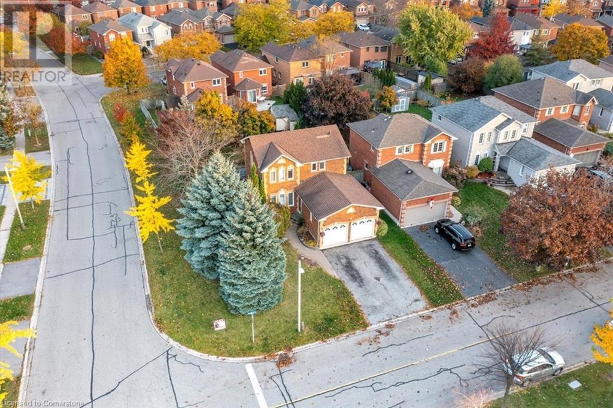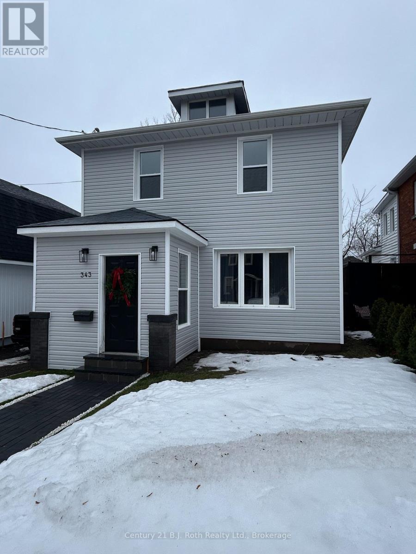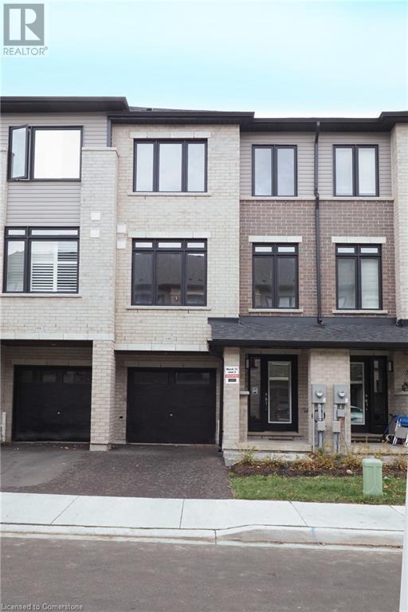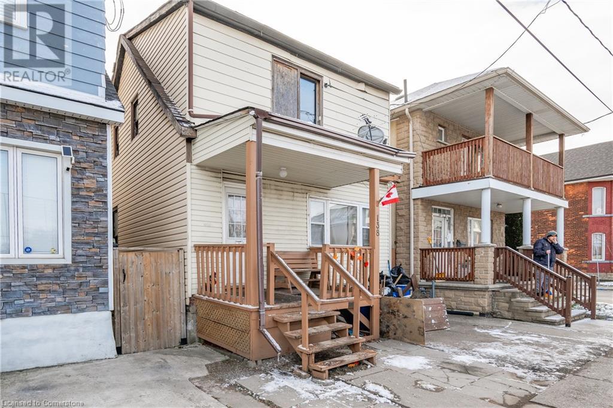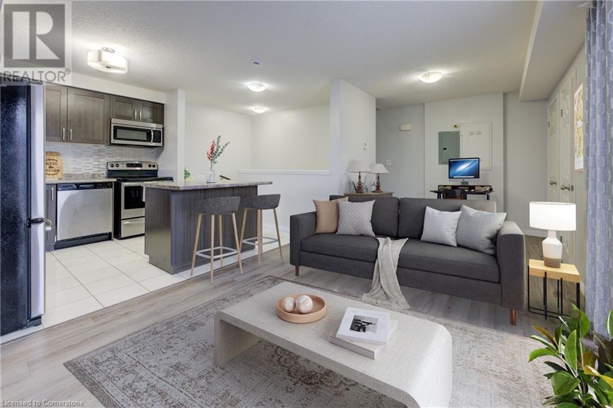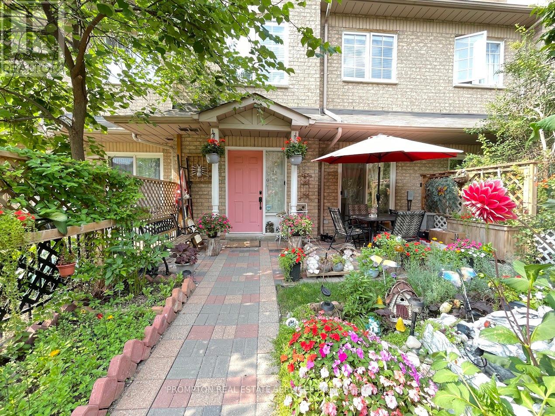174 Renaissance Drive
St. Thomas, Ontario
Woodfield Design + Build is proud to present The Huron model in Harvest Run. Your eyes are immediately drawn to the gorgeous roof line. The unique 2 storey pop out front window draws in the perfect amount of natural light while showcasing a beautifully crafted wood staircase. 3 large bedrooms, a hotel inspired master ensuite bath with a generous walk-in closet. 3 bathrooms in total. 2 car garage. Spacious living room that seamlessly flows into the dinette & kitchen area. Inquire for more information. Many more custom plans available. (id:35492)
Blue Forest Realty Inc.
1131 Wintergreen Crescent
Kingston, Ontario
Welcome to this wonderful 4+1 Bedroom, 4 Bathroom, all brick Family Home in Cataraqui Woods. Sitting on a large corner lot, this home offers plenty of room for the growing family. The main floor features an awesome, recently renovated, open concept living space with a huge Living Room with Gas Fireplace, plenty of storage area for books, games and toys, hardwood flooring, bright and spacious Kitchen with Stainless Steel appliances and new Corian counter tops and cabinetry. A bonus is the 5' x 11' Pantry nearby. Also on the main floor is the Laundry Room with access to the Garage, a 2pc Bath and a Den, that could be a 5th bedroom. The focal point of the Foyer is the grand stair case, with new carpeting, which leads upstairs where you'll find 4 large bedrooms, including a massive Primary bedroom with 5pc Ensuite and walk-in closet. All bedrooms have Laminate flooring. The basement is fully finished with a RecRoom, Den, Office, 3pc Bath and huge storage areas. Many main floor windows were replaced in 2008, shingles in 2023, and furnace is approximately 10 years old. This house will not disappoint! **** EXTRAS **** Please see document section for deposit information. Schedule B to be included with all offers. (id:35492)
RE/MAX Finest Realty Inc.
410 Craigleith Drive Unit# 2
Waterloo, Ontario
Located in the desirable neighbourhood of Beechwood, this well run complex provides a turn key lifestyle with plenty of amenities. This townhome has everything you are looking for. The main floor is spacious & bright, so many updates making this move in perfect. Custom California Shutter window treatments elevate the overall feel of this newly refreshed home. The kitchen has a new countertop and sink (2024), new flooring (2024), stainless steel appliances (brand new dishwasher), dinette (with walk out to the private lovely back garden/patio), a formal dining room, living room with a wood burning fireplace and powder room completing the main level. On the upper level are 2 large bedrooms and 2 bathrooms, the primary with an ensuite and enough space for a sitting area or office nook. The lower level can be multi-purpose, cozy up and watch a movie in front of the gas fireplace, a space for playing games, space for some gym equipment... the possibilities are vast. New carpet (August 2024) and luxury vinyl flooring in the hallway (August 2024) with interior access to the garage. The condo fees cover everything on the exterior of this unit, including the gardening, everything beautifully maintained. Another amazing feature to this complex is the access to the Beechwood community centre, walk moments from the door to the pool, tennis & pickleball courts... these amenities are what set Beechwood properties above the rest. Everything is close by, shopping, the universities, public transport, a host of trails and greenspaces, the Boardwalk Medical Centre, Costco... easy living! (id:35492)
Royal LePage Wolle Realty
39 Delena Avenue N
Hamilton, Ontario
Welcome To This Lovely Detached Bungalow Located On A Quiet, Family-Friendly Street In East Hamilton. This Property Offers The Perfect Combination Of Charm And Modern Updates, Making It An Excellent Choice For First-Time Buyers, Growing Families, Or Investors. Inside, Youll Find A Spacious And Bright Living Room Combined With A Dining Area Ideal For Entertaining, A Beautiful Kitchen With Plenty Of Storage And Its Own Separate Pantry. A Fully Finished Basement With a 2Pc Bathroom And A Side Entrance. Step Outside To Enjoy The Large Covered Deck Perfect For Outdoor Gatherings Or Simply Relaxing. A Private Driveway Offering Convenient Parking For Upto 4 Cars. Situated In A Prime Location, 39 Delena Ave N Is Close To Schools, Parks, Shopping, Dining, And Public Transit. Quick Access To Major Highways Makes Commuting A Breeze. Don't Miss This Opportunity To Own A Beautiful Home In A Great Neighborhood! Schedule Your Viewing Today. **** EXTRAS **** Kitchen (2022), Pot lights (2022), Main Floor Pot lights (2022), Main Floor Vinyl Flooring (2022). (id:35492)
Century 21 Innovative Realty Inc.
3995 Highland Park Drive
Lincoln, Ontario
STEP INTO THIS LUXURIOUS 4-BEDROOM MODERN CONTEMPORARY HOME IN VISTA RIDGE COMMUNITY IN BEAMSVILLE ONTARIO. FEATURING BRIGHT AND SPACIOUS LAYOUT WITH UPSCALE FINISHES INCLUDING HARDWOOD STAIRCASE, QUARTZ COUNTERTOPS, STAINLESS STEEL APPLIANCES, REMOTE GARAGE OPENER AND FINISHED BASEMENT. THIS IS A PERFECT FAMILY HOME IN A PRESTIGE COMMUNITY CLOSE TO SCHOOLS, QEW, WINERIES, PARKS, FINE DINING AND ENTERTAINMENT. (id:35492)
Royal LePage Elite Realty
1702 - 2093 Fairview Street
Burlington, Ontario
Charming 2-bedroom, 2-bathroom corner suite in the Paradigm East Tower! This 809 sq.ft. unit offers a spacious, open-concept layout with abundant natural light. Ideally located just a short walk from downtown, the Burlington GO station, major highways, shopping centers, and a variety of restaurants. The primary bedroom includes an ensuite bathroom for added convenience. The unit features upgraded flooring, kitchen cabinets, quartz countertops, and stainless steel appliances. Enjoy the luxury of two separate balconies with spectacular views of the escarpment, lake, and downtown Toronto. The building is packed with amenities, such as a 24-hour concierge/security service, indoor pool, basketball court, sauna, fitness center, guest suites, party/media/games rooms, sky lounge, rooftop deck, outdoor fitness area, pet run/washing station, and underground visitor parking. Comes with one underground parking space. (id:35492)
RE/MAX Escarpment Realty Inc.
102 Rugman Crescent
Springwater, Ontario
Dream Home In Springwater's Upscale Subdivision Of Centre-Vespra! 4,200 SQFT!Lot 62ft Wide and 141ft deep,5 Bedroom and 4.5 Washroom House, Laundry on 2nd Floor, Oak Stairs, Separate Entrance to basement, Modern Very Functional Layout, 3Car garage, All Brick Construction, Impeccably designed with attention to every detail, hardwood and ceramic tile floors, coffered ceilings, custom blinds, Mast Bedroom has large walk-in closet, and a lavish 5pc ensuite with a glass shower and oversized tub. All Amenities close by, Shopping of Barrie is in close proximity, Very well Planned and Upscale Neighbourhood. executive home is just moments away from the city of Barrie and its many amenities. Access to parks, hiking, biking and many outdoor activities. This is a great opportunity to own a beautiful home in Springwater. Your dream home awaits! **** EXTRAS **** All Appliances, Window Coverings (id:35492)
Royal LePage Flower City Realty
105 Kilkenny Trail
Bradford West Gwillimbury, Ontario
Unlock Your Dream: Welcome to 105 Kilkenny Trail, a luxury residence nestled on a 1.47-acre estate lot in the exclusive Bradford Community. This masterpiece offers privacy at a quiet cul-de-sac street! The home boasts 4+1 spacious bedrooms and 4 beautifully appointed bathrooms, each with elegant fixtures and finishes. Custom Kitchen W/Island, High End Appliances, Crown Moulding & Pot Lights T-out. Massive Great Room W/ Gas F/P, Wainscoting And Cathedral Ceiling. B/In Speakers T/Out. Fully Finished W/Out Bsmt W/ B/In Bar, Spa Like Washroom W/Sauna, Office, Cantina And a Large Open Concept Rec Area W/out to the Backyard Oasis W/Inground Pool And Landscaping. The oversized 3-car garage offers ample storage and space for vehicles, with additional parking for guests. This residence is the ultimate combination of sophistication, technology, and style, providing an exceptional lifestyle in one of Bradford's most coveted communities. To many features to list! This is a must see! (id:35492)
RE/MAX Experts
42 Bateson Street
Ajax, Ontario
Presenting the sun-filled Kent Model, a newly built, approximately 1,845 sq. ft., spacious, freehold townhome with 9-foot ceilings in downtown Ajax. This inviting, open-concept layout offers ample space, with 2 large principal bedrooms on the top floor - designed to accommodate king-sized beds. The third bedroom/office is located on the ground floor. Situated on a premium lot along a quiet street. This home includes interior access to an oversized garage with a separate door. Ready for immediate occupancy, this residence only requires minor final touch-ups by the builder - kitchen appliances are on the way! Enjoy peace of mind with new home warranty. Discover urban living at its finest in Hunters Crossing, downtown Ajax. Tailored for active families, the community offers a playground and sports court directly across for family and pet enjoyment. Convenience is unparalleled, with schools, parks, and amenities all within walking distance. The Ajax GO Station and Highway 401 are minutes away, making commuting effortless. Hospitals, healthcare, shopping centers, dining, and schools are all easily accessible. Ajax offers endless entertainment, from scenic waterfront trails to vibrant festivals and events at the St. Francis Centre for the Arts. The area is well-serviced by Durham Regional and GO Transit, in line with Ajaxs #GetAjaxMoving initiative for active, sustainable transportation. See attached floor plan. Don't miss your chance to call Hunters Crossing home, blending urban convenience with modern living. (id:35492)
Real Estate Homeward
16 Reindeer Drive
Toronto, Ontario
Walkout Basement! A Stunning And Rare 3 Bedroom, 3 Bathroom Freehold End Unit Townhouse, Resemble A Semi-Detached Home. Located In A Highly Sought-After Rouge Community In Scarborough. Featuring Hardwood Floors And Abundant Natural Light Throughout. This Home Boasts A Main Floor Kitchen, Family Room, Living Room And Spot Lights. The Backyard Offers Serene Views Of A Beautiful Pond And A Tranquil Private Garden. Perfect For Relaxation. Conveniently Located Near The University Of Toronto Scarborough Campus, Rouge Park, Highway 401, School, Home Depot, Banks, Churches, Tim Hortons And More. (id:35492)
Homelife/future Realty Inc.
508 - 2015 Sheppard Avenue E
Toronto, Ontario
Luxury Condo By Monarch!Amazing Location!Free Shuttle To Don Mills Subway Station.Bright One Bedroom Unit 517 Sf Ft Plus 40 Sf Of Balcony.Unobstructed City View. Open Concept Kitchen With Granite Counters, Stainless Steel Appliances.Newer Vinyl Floor In A Foyer, Dining, Living Areas And Kitchen.Good Size Bedroom With W/O To Balcony And Double Door B/I Closet. Generously Sized Bathroom With Glass Shower Cabin. The Building Is Located Nearby To Hwy 404, 401, Fairview Mall.Excellent Amenities: 24/7 Concierge, Exercise/Gym/Yoga Room, Swimming Pool, Party Room, Bbq, Theatre, Guest Suite,Underground Visitor's Parking. 1 Lock (id:35492)
Right At Home Realty
1007 - 7 North Park Road
Vaughan, Ontario
Amazing Location In The Heart Of Thornhill. Spacious One Bedroom Plus Den Unit With Fantastic Unobstructed View Facing The Park. Well Maintained & Managed Building With Amazing Amenities Including Indoor Pool, Well Equipped Gym, Party Room, Guest Suites, And Much More. Great Location-Walk To Shops Of Smart Centre, Walmart, Homesense, No Frills, Promenade Mall, Parks & More. Low Maintenance fees include Bell Internet & Cable. **** EXTRAS **** New Stainless Steel French Door Fridge, Glass Top Stove, Built-in Dishwasher. Stacked Washer + Dryer,All Existing Light Fixtures. One Parking Spot And One Storage Locker. (id:35492)
Homelife Frontier Realty Inc.
27 - 590 North Service Road
Hamilton, Ontario
Welcome to 590 North Service Road Unit 27 perfectly located just steps from Lake Ontario in the highly desirable Community Beach neighbourhood of Stoney Creek. This stylish end unit home offers 2 bedrooms, 1.5 bathrooms and large windows throughout that flood the unit with an abundance of natural light. The modern kitchen is equipped with Stainless Steel appliances, quartz countertops, and a tiled backsplash with additional seating at the large island perfect for entertaining. The beautiful tile floor from the kitchen seamlessly blends with the light natural coloured floors in the living room lending an upscale touch to this already impressive space. The living room opens to a spacious balcony through large sliding glass doors, perfect for enjoying a coffee or a glass of wine. Head up the beautiful wood staircase to find two bedrooms, laundry and a full bathroom. The primary bedroom is spacious and stunning, featuring an expansive walk-in closet. This unbeatable location is ideal for commuters, with quick access to the QEW. A short drive to the Niagara region to visit wineries and restaurants. This home is steps from Lake Ontario and the park and only minutes away from local amenities, shopping, dining, Newport Yacht Club, and schools. (id:35492)
RE/MAX Escarpment Realty Inc.
49 Todd Crescent
Southgate, Ontario
Welcome to 49 Todd Crescent, Dundalk! Just 5 years new, this 1570 sq. ft bungalow features all brick construction with 3 bedrooms and 2 bathrooms. Located on a quiet street in a new part of town and backs onto farmers fields. Meticulously maintained by loving owners, this well-kept home features gleaming hardwood floors in the living room and all bedrooms, with new 8mmvinyl/ cork flooring connecting the rest. With many new upgrades including quartz countertops in kitchen and bathrooms, shiplap wall accents, and tile backsplash, and California shutters throughout, all professionally installed. Complimented nicely with a 2-car garage and driveway parking for up to 4 cars and access to the house from the garage. Generous size bedrooms with walk in closet and 4-piece Ensuite with separate shower in the primary bedroom. Convenient main floor laundry room. Great for entertaining with walkout from kitchen to rear deck and fully fenced rear yard. Cool off with ice cold central air conditioning. Enjoy morning coffee on the front covered porch. The unspoiled basement is full size and has plenty of room for additional living space. 4 security cameras are included. (id:35492)
RE/MAX Real Estate Centre Inc.
431 Masters Drive
Woodstock, Ontario
Discover unparalleled luxury with The Berkshire Model, crafted by Sally Creek Lifestyle Homes. Situated in the highly sought-after Sally Creek community in Woodstock, this stunning home combines timeless elegance with modem convenience. Its prime location offers easy access to amenities, with limited golf course view lots availableproviding an exclusive living experience. This exquisite 4-bedroom, 3.5-bathroom home boasts exceptional features, induding:10' ceilings on the main level, complemented by 9' ceilings on the second and lower levels; Engineered hardwood flooring and upgraded ceramic tiles throughout; A custom kitchen with extended-height cabinets, sleek quartz countertops, soft close cabinetry, a servery and walk in pantry, and ample space for hosting memorable gatherings; An oak staircase with wrought iron spindles, adding a touch of sophistication; Several walk-in dosets for added convenience. Designed with care and attention to detail, the home includes an elegant exterior featuring premium brick and stone accents. Nestled on a spacious lot backing onto a golf course, The Berkshire Model offers an unmatched living experience. The home includes a 2-car garage and full customization options to make it uniquely yours. Elevate your lifestyle with this masterpiece at Masters Edge Executive Homes. Occupancy available in 2025. Photos are of the upgraded Berkshire model home. (id:35492)
RE/MAX Escarpment Realty Inc.
250 San Francisco Avenue
Hamilton, Ontario
This well-maintained complex is located in the desirable West Mountain area, close to schools, parks, and trails, with easy access to Ancaster Meadowlands and HWY 403. This charming 3-bedroom, 1.5-bathroom home features a partly finished basement and recent renovations, including a new kitchen tile floor, updated 2-piece main floor bath, and a stylish new 4-piece bath on the bedroom level. Freshly painted from top to bottom with all new light fixtures, this home is clean, refreshed, and move-in ready. It also includes 1 owned underground parking space and a quiet, gated rear yard-perfect for entertaining. Condo fee includes: Building Insurance, Common Elements, Parking, Water. (id:35492)
RE/MAX Escarpment Realty Inc.
17206 Highway 62
Madoc, Ontario
Unique Former 1930's Church Turned Residence. The main floor features an inviting open-concept great room with impressive vaulted ceilings, stained glass windows,and a cozy wood-burning fireplace. The spacious combined kitchen and dining area is designed for both functionality and comfort with plenty of room. Ascend a small staircase to discover the primary bedroom, complete with a generously sized closet with custom cabinets. Blank Canvas Basement To Finish To Your Liking With 2 Separate Entrances, 2 Pc Bathroom, 3 Smaller Rooms And A Den. Metal Roof. 12 mins to downtown Madoc and a 45 minute drive to Belleville.VTB available **** EXTRAS **** Property And Any Appliances On Site Are In As In/Where Is Condition With No Representation Or Warranties. Vendor take back available (id:35492)
RE/MAX Premier Inc.
73 Workman Crescent
Blandford-Blenheim, Ontario
Special Offer: Receive $10,000 in design dollars to use toward upgrades! Discover luxury living with The BERKSHIRE Model by Sally Creek Lifestyle Homes. This stunning home impresses with its exceptional features and finishes, perfectly designed for modem living. Enjoy soaring 9' ceilings on the main and lower levels, complemented by 8' ceilings on the second floor, with an option to increase ceiling heights to 10' on the main and 9' on the upper level. The family room features a cozy gas fireplace, creating a perfect space for gatherings. The primary bedroom is spacious, boasting a large walk-in closet and a spa-inspired en-suite for ultimate relaxation. This 4-bedroom, 3.5-bathroom home includes a den and multiple walk-in closets for convenience. Thoughtfully crafted with engineered hardwood flooring, upgraded ceramic tiles, an oak staircase with wrought iron spindles, and quartz countertops throughout, this home exudes sophistication. The custom kitchen is a chefs dream, featuring extended-height cabinets, sleek quartz countertops, soft-dose cabinetry, a servery, and a spacious walk-in pantry. Nestled on a generous 60' x 152' lot, complete with a 2-car garage, this home seamlessly blends luxury with functionality. Designed to impress even the most discerning buyers, this remarkable home offers timeless style, high-end finishes, and the opportunity to create your dream living space. Don't miss out on this incredible opportunity! **** EXTRAS **** Elevate your living experience with The Berkshire Model where luxury knows no bounds. To be built with customization available. 2025 occupancy. (id:35492)
RE/MAX Escarpment Realty Inc.
122 Cross Street W
Haldimand, Ontario
Sick of cookie cutter? You'll love this extensively upgraded space on a mature treelined street! Welcome home to peaceful Dunnville, where small town living meets big city amenities, the perfect environment for families looking to enjoy the outdoors and activities along the Grand River. This two storey family home has undergone a renaissance, fully permitted, with an addition to accommodate HUGE, BRIGHT living space and new build features - hello walk in closets and ensuite bath!! Mindfully redone in durable finishes, families can enjoy engineered hardwood throughout, custom kitchen cabinetry with stone counters, designer lighting and porcelain vanities throughout! Exceptional open concept main floor space features a formal foyer AND rear mudroom, along with main floor laundry! The upstairs is ready for a family with a guest bath and 2 large bedrooms. The exceptional primary suite spans the width of the home and features a luxurious 5 piece bath you wont see in another 124 year old home. Don't overlook the systems - all professionally installed over the last 2 years including wiring, plumbing, insulation, windows, roof, waterproofing, furnace, AC, water heater (owned), fence, it even has roughed in central vacuum! Flexible closing! (id:35492)
RE/MAX Escarpment Realty Inc.
345 Hoskin Road
Belleville, Ontario
Lifestyle abounds at this property. Just minutes to Belleville and the 401, this truly one-of-a-kind country home boasts character and artistic charm throughout. It captures a stunning combination of history, art and function in a roomy yet cozy space. This quaint 4-bedroom, two-bathroom home cannot be replicated. The open-concept kitchen features a large spacious countertop and an exquisite stain glass window overlooking the private backyard. Feel the calming presence of nature as you prepare meals by the sink and say hello to the occasional wildlife like deer, squirrels, birds and bunnies. The dining room has impressive beams and a vaulted ceiling with a pellet stove that heats the entire area. The living room, which was once a bake shop in the 1940s, has a propane stove inviting you to curl up with a great book and unwind. If you love gardening, this room leads to your very own personal greenhouse where you can grow own herbs year-round. You will love the outside features of this property, preparing family meals in the BBQ spit and entertaining in the cool shade of the Gazebo all the while listening to the serene sound of water flowing in the river across the road. Imagine swimming or fishing without having to venture far from your home. Putter in the large workshop or enjoy the view from the upper deck. Come embrace the best life has to offer. To take a closer look, book your showing. You'll be glad you did. (id:35492)
Royal LePage Terrequity Realty
18 Northwood Drive
Brampton, Ontario
Location!!! Location!!!Location!!! Wow Fully Renovated Detached Bungalow comes with 3+3(6 Beds) & 2+2(4 Wshrms) rarely found in this community. Finished basement with separate entrance & ventilated broad living area with new pot lights installed. Property is rented for $5300/Month. Amazing lot size 69X98 as huge Front, Back & side yards with exterior pot lights around the house with light fixtures. Concreted front, back & sides of house & Asphalt Driveway (2019) with 4 cars parking + 1 in Garage with opener installed. Whole house freshly painted & recently purchased S/S Samsung Refrigerator, Dishwasher, Electric Range & Range hood. Beautiful Kitchen with Granite Countertop with new pot lights installed with dimmer & led lights. Gleaming hardwood floor on main floor. New water heater rental tankless & new thermostat both(2023). Thousands spent on upgrades & renovation. Just Move in & enjoy this beautiful home. Close to Sheridan college, schools, banks, grocery stores & other amenities. Great Potential for Investors and First Time Buyers! Beautiful Backyard!! **** EXTRAS **** Basement is rented for $2800/Month (id:35492)
Century 21 People's Choice Realty Inc.
18 Muskoka Avenue
Toronto, Ontario
Exceptional Investment Opportunity in the Heart of Etobicoke! This well-maintained, purpose-built triplex is perfect for investors looking for a reliable, income-generating property. Situated in the sought-after Long Branch community, the triplex features an impressive layout with two spacious 3-bedroom units and one 2-bedroom unit. Built with high-quality brick construction, the property has undergone several recent upgrades, including a new fence, retaining walls, and full foundation waterproofing. Solar panels installed in 2018 provide additional incomerefer to the income statement for the annual average. Conveniently located near TTC, Gardiner, 427, GO Train, and just 200 meters from Lake Ontario. (id:35492)
Realtris Inc.
718 - 86 Dundas Street
Mississauga, Ontario
Location , Location , Brand new, never lived-in unit at the core area of Mississauga , offering 1 spacious bedroom Plus Huge Den with separate door can be use second bedroom , 2 Full Bathrooms boasting 668 SqFt of Interior Living Space with beautiful Balcony of 75 SqFt ;a primary bedroom ensuite with upgradedglass shower, and a kitchen with quartz countertops One parking spot and one locker included. Located steps from the new Cooksville LRT Station in Mississauga, with access to top-tier amenities: 24/7 concierge, party room, outdoor terrace with cabana-style seating, BBQ dining area, and a lounge. Minutes from Square One, Celebration Square, Sheridan College, and major highways. (id:35492)
RE/MAX Real Estate Centre Inc.
2 High Forest Court
Caledon, Ontario
Custom Built Countryside Castle sitting on 2 acre lot in exclusive Caledon community. Wood Beamed 20ft Cathedral ceiling in the massive great room. Huge formal dining room with French doors & 10ftcoffered ceiling. Master suite with sitting area, fireplace and 6pce ensuite. Solid oak doors and trim t-out. Solid Concrete construction with in floor heating. Spacious family sized kitchen on the main floor & spectacular catering kitchen in the entertainer's dream walkout basement. Media room, Wine Tasting area with terra cotta wine cellar. Cedar Sauna with full bath. Massive rec room big enough to host a wedding. 2 levels (1200+sf) of decking across the entire back of the home. Backing to wood lot for extreme privacy. 10+ car patterned concrete drive. 3 car garage with dog wash station & Car Wash centre. Too many features to list. This one of a kind home is a must see! **** EXTRAS **** On city gas and water. Property under control of TRCA. Property is sold \"as is where is\" no seller warrants. Buyer may do their own due diligence regarding financing & inspection. (id:35492)
Forest Hill Real Estate Inc.
2459 Old Brompton Way
Oakville, Ontario
This freehold townhome is on a quiet, family-friendly street in Oakville's popular Westmount community. Step inside to a spacious & inviting foyer w/ double-door entry that sets the tone for this warm & welcoming home. Main floor is bright & open, w/ 9-foot ceilings, hardwood floors, & big windows. The kitchen has granite counters, stainless steel appliances, & lots of storage. Theres a good sized eat-in breakfast area that walks out to a private fenced-in backyard. It's a great extension of the living space in warmer months. Upstairs, youll find three excellent sized bedrooms & two full bathrooms. Primary bedroom has its own four-piece ensuite & sizeable walk-in closet. The other two bedrooms are also spacious, each w/ double-door closets. Unfinished basement is ready for your ideas great for adding extra living space. This home is close to highways, the GO Train, parks, amazing amenities, & the new Oakville Hospital. Plus it's in a top-rated school district ideal for families. (id:35492)
RE/MAX Real Estate Centre Inc.
23 Ferndale Crescent
Brampton, Ontario
An oasis in the city, located in serene west peel village. Welcome to 23 Ferndale Cres. This lovely 4+1 bedroom house has ample space for a growing family. Hardwood flooring throughout family room and bedrooms. Beautiful eat in kitchen with granite countertops, wood cabinetry and built in pantrie. Be pleased by a spacious well designed main floor layout. Relax in a wide open family room with gas fireplace. Good sized living room with bay window that overlooks the scenic frontyard. Separate open family room with gas fireplace. Good sized living room with Bay window that overlooks the scenic frontyard. Separate dining room that overlooks and walks out the backyard patio. Make beautiful memories while enjoying a private inground salt water solar heated pool and hot tub. Four sizeable bedrooms with California shutters and hardwood flooring. Located minutes from gage park, schools and shopping. 2 separate car garage with entrance to home. Large driveway with 4 car parking. (id:35492)
Ipro Realty Ltd.
226 - 4 Kimberly Lane
Collingwood, Ontario
Discover the Perfect Blend of Luxury and Lifestyle. This rare ONE BEDROOM PLUS DEN condo offers exceptional value and a chance to embrace resort-style living in the heart of Collingwood. With 775 square feet of modern, open-concept design, this unit is thoughtfully crafted to provide both comfort and style. High-end finishes, including quartz countertops and stainless steel appliances, create a kitchen that any home chef will appreciate. The bright, south-facing views fill the living space with natural light, while the spacious walkout balcony is an inviting retreat for morning coffee or evening relaxation. The primary bedroom features a Jack-and-Jill 4-piece ensuite, offering convenience and privacy. The unit also includes a dedicated underground parking space, ensuring your vehicle remains protected and accessible year-round. This condo offers more than just a homeits a lifestyle opportunity with amenities designed to enhance your day-to-day living. Entertain guests on the stunning rooftop terrace, complete with barbecues and breathtaking views of the nearby ski hills. Stay active with access to an indoor pool, a fully equipped gym, and recreational spaces including a golf simulator, putting green, billiards room, and games room. Located just minutes from your front door, Collingwoods vibrant outdoor lifestyle awaits. Enjoy skiing, scenic trails, hiking, and pristine beaches, along with world-class golf courses and opportunities for kayaking and boating. This property is perfect for those seeking a full-time residence or a weekend retreat. With flexible closing date options, this condo makes it easier than ever to step into your dream property. Schedule your showing today and discover everything this exceptional home and its location have to offer. Some photos have been virtually staged. (id:35492)
One Percent Realty Ltd.
67 Donlands Court
Severn, Ontario
Professionally Renovated from Top to Bottom. This stunning turn-key raised bungalow is loaded with high end upgrades and provides stunning views onto farmland! This home comes with 3 spacious bedrooms up and 1 bedroom in basement. Three fully renovated 3 bathrooms which includes a stunning 3pc primary ensuite . Approximately 1300 sq ft above grade plus a fully finished basement. The stunning custom Kas Kitchen with lrg island will surely impress. The kitchen offers plenty of cabinetry w/soft close doors, crown moulding, white tile backsplash in herringbone design, Quartz countertops, garbage/recycling pull outs and so much more. Quality hardwood floors and ceramic tile throughout entire main level. This bright walk-out basement offers the convenience of inside entry from garage directly into a custom mud room providing plenty of storage options, a bedroom with large windows, rec room with gas fireplace and a combo laundry room and 3 pc bath. Enjoy the comforts of a heated double car garage with 2 door openers. All renovations completed in 2022/2023 includes (garage heater, all bathrooms, new kitchen, new windows, mud room, new hardwood & tile, new light fixtures, new central air conditioner, new gas fireplace, new basement vinyl plank floors, new railings at entry, freshly painted, new front steps). No neighbours behind. All quality appliances in the home are included in the sale. Shows 10+++. (id:35492)
Century 21 B.j. Roth Realty Ltd.
24 Parr Boulevard
Springwater, Ontario
TURN-KEY BUNGALOW ON NEARLY 1 ACRE WITH A BACKYARD OASIS! Welcome to 24 Parr Blvd, where timeless charm meets modern convenience in this stunning raised bungalow. Perfectly situated near Highway 90, just a quick 10-minute drive to Barrie and Angus, this home combines easy access to amenities with a peaceful, private setting. Step inside and discover a bright, open-concept main floor designed for effortless living. The spacious kitchen and dining area flow seamlessly into the inviting living room, creating a warm space for entertaining or family gatherings. A convenient walkout leads to your backyard oasis featuring a large composite deck, a charming gazebo, and a relaxing hot tub, perfect for hosting under the stars or enjoying serene afternoons surrounded by nature. The main floor also boasts a primary suite with a 4-piece ensuite and walk-in closet, two additional bedrooms, a full bathroom, and a laundry room for added ease. Downstairs, a fully finished basement offers endless possibilities with a recreation room complete with a cozy fireplace and built-in cabinets, two bright bedrooms with large windows, and a full bathroom. Outside, the meticulously landscaped front yard and newer front door provide undeniable curb appeal, while the expansive driveway and attached two-car garage with a dedicated panel make this property practical and versatile. With nearly an acre of space and an accommodating layout, this home suits families of all sizes and even offers potential for in-law accommodations. Dont miss your chance to own this incredible property where style, comfort, and outdoor living come together! (id:35492)
RE/MAX Hallmark Peggy Hill Group Realty
56 Draper Crescent
Barrie, Ontario
BEAUTIFUL FAMILY HOME IN PAINSWICK WITH TASTEFUL UPDATES & AN ENTERTAINMENT-READY BACKYARD! Welcome to this wonderful 2-storey home situated on a quiet side crescent in the heart of Painswick, where convenience meets family-friendly living! This property's classic brick exterior with black accents and a double garage exudes timeless charm, while the pie-shaped lot offers a spacious backyard designed for relaxation and entertainment. The back deck with a privacy wall, patio, and firepit area are perfect for entertaining, while the sizeable fully-fenced yard offers plenty of space for the kids to play or the pets to run. The backyard is complemented with two handy garden sheds - perfect for storing tools and toys. Inside, the main floor offers a functional layout with an open-concept kitchen overlooking a bright and inviting breakfast and dining areas, featuring large windows, sleek white cabinetry, stainless steel appliances, and plenty of room for entertaining or everyday meals. The combined family and living room is a great spot to relax and put your feet up. A separate side door entry conveniently leads to a combined laundry/mudroom with direct garage access, where you'll find bonus storage space for the boots and jackets, making daily routines a breeze. Upstairs, the spacious primary bedroom is your personal retreat, boasting a 5-piece ensuite and a walk-in closet. The partially finished lower level offers a large rec room with an oversized basement window and a spacious storage room with a bathroom rough-in, providing an opportunity to increase the finished space if you'd like. Located near parks, schools, transit, library, shopping, and dining and just minutes from Downtown Barrie and Centennial Beach, this home offers everything you need in a thriving community. Don't miss the opportunity to make this property your next #HomeToStay! (id:35492)
RE/MAX Hallmark Peggy Hill Group Realty
1008 - 65 Oneida Crescent
Richmond Hill, Ontario
Welcome to this bright and beautiful 2-bedroom + den unit, featuring a den with a floor-to-ceiling window. Direct access to an open and spacious balcony from the living/dining room and master bedroom. This unit offers a standout layout filled with natural light and is complemented by a wide range of amenities, including rooftop terrace with BBQ, indoor pool, yoga room, gym, weight room, party/meeting room, theatre room, guest suite, and visitor parkings. It also includes 1 parking space and 1 locker. This unit is situated in one of Richmond Hills most desirable areas. Conveniently located just minutes from Hillcrest Mall, movie theatre, highway 7, highway 407, restaurants, transit, school, and more. (id:35492)
Royal LePage Your Community Realty
Ph19 - 51 Baffin Court
Richmond Hill, Ontario
Fantastic Location. _Stunning Two(2) Parking, Two(2) Bedroom__ Penthouse Corner Unit_ With Plenty Of daylights. Approx. 760 Sq Ft_ in Prime Richmond Hill Location Discover luxury living in this exquisite building nestled in the highly sought-after Richmond Hill area. Boasting an expansive layout with breathtaking South West views, this elegant residence features high ceilings and large windows that flood the space with natural light. Step outside to your private terrace, ideal for entertaining or simply soaking in the stunning skyline. Convenience is key with two(2) dedicated parking spaces included, ensuring hassle-free access to your home. This penthouse is situated near vibrant shopping, dining, and parks, making it perfect for those who desire both luxury and convenience. Don't miss the opportunity to call this beautiful penthouse your new home **** EXTRAS **** Two Parking. Close to all amenities, Shopping Mall, Public Transportation. Restaurants. Grocery Shopping. Clean Private Building. Maintenance fee includes Hydro, Water, Heat, Building Insurance. Take Action Before Market Change Direction. (id:35492)
Modern Solution Realty Inc.
18 Homerton Avenue
Richmond Hill, Ontario
Welcome to your new family home! This stunning detached 2-storey property is located in the highly desirable neighbourhood of Oak Ridges, offering the perfect blend of elegance, comfort, and convenience. Step inside to discover bright and open living spaces adorned with elegant wainscoting, hardwood floors, and pot lights throughout. The thoughtfully designed modern kitchen is a chef's dream, featuring additional cabinetry for ample storage, organization, and entertaining. With 4+1 beds and 4 baths, this home offers plenty of space for your family to grow. The luxurious primary suite is a true retreat, complete with his and her walk-in closets and a spa-like 5-piece ensuite bathroom. Built with family living in mind, this home is just 7 minutes from the picturesque Lake Wilcox and surrounded by top-rated schools, major highways, transit, playgrounds, and everyday amenities. This home provides the lifestyle you've been searching for in a thriving community. Don't miss the opportunity to make this beautiful property your own. Schedule a private tour today and see everything it has to offer! **** EXTRAS **** Upgrades: Hardwood Flooring, Pot Lights, New Front Door, All door handles in home, Upgraded Electric Panels, Wainscoting, additional cabinets in kitchen (id:35492)
RE/MAX Experts
2555 County Road 38
Kingston, Ontario
It is our pleasure to ring in 2025 with this stunning 147-acre estate property featuring a 3,500+ sq ft character-filled brick and stone century home, complete with several outbuildings, a pond, mature trees, and scenic trails all just 3 minutes north of Highway 401 on Highway 38. Rich in history and charm, this 4+ bedroom, 4-bathroom offers endless possibilities for families and extended families or those seeking a home-based business space. The spacious interior boasts wood flooring throughout, high ceilings and oversized windows that flood every room w/ natural light, creating a warm and inviting atmosphere. The main floor offers an eat-in kitchen with centre island, a formal dining room, family and living rooms, a games room, and a main-floor bedroom with its own ensuite perfect for a master suite option. On the upper level, the largest of the three bedrooms includes a renovated ensuite with a luxurious shower and a full wall of custom built-in cabinetry. Step outside to your private backyard oasis featuring a heated saltwater pool, hot tub, and a covered gazebo with a screen and projector for outdoor movie nights. Adjacent to the pool area is a separate fenced-in pet zone for added convenience. The large, renovated outbuilding includes power, heat, and water and is currently set up as a pet center with living quarters. The rear of that building serves as a garage. Beyond the house, explore the groomed extra wide trails that lead to a picturesque pond and extend all the way to Bur Brook Rd. Additional features include a steel roof on the house and outbuildings, forced air propane heat, an outdoor wood furnace for alternative heating, central air, and an automatic Cummings propane generator for backup power. With its perfect blend of historic charm, modern amenities, and unbeatable convenience, your country convenient dream property awaits you. (id:35492)
Royal LePage Proalliance Realty
9920 Baldwin Street N
Whitby, Ontario
Modern living in a country setting! Only 7 minutes from Brooklin and 10 from highway 407, this beautiful modernized bungalow has over $200,000 in recent updates. And with just under an acre, there's still lots of potential on the lot. Enjoy views of the CN tower & mud lake from one of the 4-tiers of decks (over 1250 sq ft). With an in-law suite & plenty of room for parking, this home is ideal for multi-generational living, or those looking for additional income. Updates: New gas furnace ('22), A/C unit ('22), flat roof ('22), spray-foam insulation (22') main floor flooring ('22) front walkway, retaining wall, steps ('23) garage door & opener ('22) hardwood ceiling on main ('22) deck ('23), kitchen ('22) **** EXTRAS **** Remarks must relate directly to property (id:35492)
Century 21 Percy Fulton Ltd.
1 Barwick Court
Whitby, Ontario
Welcome to this charming corner lot property, offering additional living space in the basement, perfect for large or extended families. Featuring 3 spacious bedrooms upstairs, including a huge primary bedroom with 2 closets and a 4-piece ensuite bathroom, this home also boasts a generous family room, separate dining area, and a large, inviting living space on the main level, all filled with natural light. The basement includes 2 extra bedrooms, a large recreation room, and additional spaces awaiting your personal touch. Situated on a deep, large corner lot with an inviting backyard, this home presents endless possibilities, including the potential for an extension or future development. Conveniently located with easy access to schools, shopping, the Go Train, and Hwy 401, this property offers a unique and versatile opportunity—be the first to explore its potential! (id:35492)
Royal Canadian Realty Brokers Inc
343 First Street
Midland, Ontario
Completely Renovated, 2 Bedroom 3 Bathroom 2 Storey Home, Located in Downtown Midland with Residential and Commercial Permitted Use. Walking Distance to Library, Banks, Shops, Restaurants and Town Dock. 9 ft Ceiling on Main Floor, Kitchen with Crown Moulding, Granite Waterfall Counter, Porceline Backsplash and Pot Lights throughout. Brand new 2 Pc Bath was added on the Main Floor. Updated Stairs with Modern Railing. On 2nd floor you will find 2 Spacious Bedrooms each with their own Electric Fireplace mounted in Stone Wall. A Large and Luxurious 3 pc bathroom with Porceline Tiles Overlooking the Backyard, Oversize Walk-In Shower. Walk in Closet. In the Basement a Renovated 3 pc Bathroom and Laundry area. Permits have been obtained and Approved to complete 2 Car 20x20 Garage ( Concrete pad had been prepared) You can build a garage, leave as is or possible add an Accesssory Dwelling in the Backyard. Beautiful Wood Pergola and Enlarged Back Porch have been added for you to enjoy in your Backyard Oasis with Mature Trees and Deep Yard . Crushed Ashphalt on mutual driveway and part of Backyard. Furnace and Water Heater Rented through Enercare. (id:35492)
Century 21 B.j. Roth Realty Ltd
585 Colborne Street E Unit# 1305
Brantford, Ontario
Welcome to this modern and luxury freehold townhome, showcasing 3+1 bedrooms, 3 bathrooms, and over 1,800 sq. ft. of beautifully designed living space! Ideally situated, steps or short drive away from coffee shops, restaurants, grocery stores and more. Easy access to HWY 403. The main floor, offers a bright and inviting open layout, featuring a spacious kitchen, generous dining area and living room, with direct access to a private deck and fully fenced shared back yard— safe and prefect for Kids or a 4-legged friend to play. Large windows, 9-foot ceilings, and modern floor plan create a welcoming atmosphere with an abundance of natural light. The stunning kitchen is designed with ample cupboard space, stain-resistant quartz counters, an island, and Stainless-Steel appliances. Upstairs, the large primary bedroom impresses with a walk-in closet and a luxurious 4-piece ensuite. Two additional bedrooms share a second 4-piece, making the upper level both comfortable and functional. The unfinished basement provides an excellent space for storage area to keep everything organized. Parking for two vehicles (one driveway and one garage), plus ample visitor parking makes it easy to host friends and family. This home is ideally located within walking distance to restaurants, coffee shops and shopping. This home is move in ready —simply move in and enjoy! (id:35492)
Smart From Home Realty Limited
3200 County 31 Road
North Dundas, Ontario
Bring your family home to this beautifully landscaped, bright and spacious 3-bedroom home nestled on approx. 18 acres with a large 30 x 60 outbuilding. Set back from the road for added privacy, this property offers a unique mix of cropped fields, bush, manicured lawns and it borders along a creek. There is plenty of parking in the oversized 2-car garage and the huge interlock driveway. Once inside, the main level features a grand foyer open to the 2nd level with a curved staircase, formal living & dining rooms, a den and cozy family room w/gas fireplace open to the kitchen and cheery sunroom. The laundry/mudroom with laundry chute adds convenience for a busy family. Upstairs you will find an impressive primary bedroom with a walk-in closet and a 5pc ensuite. Two more generous sized bedrooms, main bath and a large linen closet complete this level. Pride of ownership is truly evident in this single owner home - it's the perfect place to call your own! 24 hour irrevocable on all offers. **** EXTRAS **** Flooring: Hardwood, Linoleum, Carpet Wall To Wall (id:35492)
Royal LePage Team Realty
835 Gatestone Road
London, Ontario
RAVINE WOODED LOT! The EMERALD 2 model with 1862 sq feet of Luxury finished area fronting onto pond. Very rare and just a handful available! JACKSON MEADOWS, southeast London's newest area. This home comes standard with a separate grade entrance to the basement ideal for future basement development. Quality built by Vander Wielen Design & Build Inc. and packed with luxury features! Choice of Granite or quartz tops, hardwood floor on the main floor and upper hallway, Oak stairs, 9 ft ceilings on the main, deluxe ""Island"" style kitchen, 2 full baths upstairs including a 5 pc luxury ensuite with tempered glass shower and soaker tub and 2nd floor laundry. The kitchen features a massive centre island and looks out on to the walking trails tranquil ponds making it an ideal place to call home. Large lot 41.98 ft x 102.85 ft backing onto protected woods and across from a pond. NEW $28.2 million dollar state of the art public school just announced for Jackson Meadows with 655 seats and will include a 5 room childcare for 2026 school year! Price of home is based on house plus base priced lot. Some lots are larger and have premiums. (id:35492)
Nu-Vista Premiere Realty Inc.
1162 Thornley Street
London, Ontario
Welcome to this well-maintained 4-bedroom, 2-story home in the desirable Westmount area. Lovingly cared for by the original owners, this property offers timeless charm, functionality, and a prime location.The main floor features beautiful hardwood flooring & tile throughout, a spacious living room, formal dining room, and a cozy family room with a gas fireplace. The eat-in kitchen includes a practical pantry and overlooks a beautifully landscaped backyard, complete with two pergolas, a garden shed, and a stamped concrete patio perfect for outdoor gatherings.Upstairs, you'll find four good-sized bedrooms, including a primary suite with a walk-in closet and a 5-piece ensuite offering a relaxing retreat. An additional 4-piece bath serves the remaining bedrooms.The finished basement adds versatility with space for a rec room, office, or gym. Fresh paint has been applied to the main areas of the home, giving it a bright and inviting feel. Additional features include main floor laundry/mudroom off the attached 2-car garage and a stamped concrete driveway. Located in a welcoming neighborhood with excellent schools, great neighbors, and close proximity to parks, the Bostwick YMCA, shopping, restaurants, and more, this home offers comfort and convenience. A rare opportunity to own in this established community, schedule your private showing today! (id:35492)
The Realty Firm Inc.
23 Bayview Drive
Greater Napanee, Ontario
Experience waterfront living in this stunning custom-built raised bungalow, perfectly situated with breathtaking views of Hay Bay right across the road. The open-concept layout features a spacious family room seamlessly connected to a gourmet kitchen, complete with a custom oversized stainless steel fridge, brand new dishwasher, center island, Corian countertops, and direct access to a large deck. The upper level boasts beautiful hardwood floors, two generously sized bedrooms, a convenient main floor laundry, and abundant storage. Natural light floods the home through numerous windows, offering picturesque lake views throughout. The primary bedroom includes a semi-ensuite bathroom with an extra-large shower and a separate soaking tub for ultimate relaxation. The expansive fully finished basement features above-grade windows, high ceilings, a large recreational room, a third bedroom, and a versatile den perfect for a home office or easily convertible into a fourth bedroom. With over 2,000 square feet of finished living space, this immaculate home offers pot lighting, hardwood staircases, a grand double-door entry with an inviting foyer, all set on a generous 100 x 175-foot lot with an oversized two-car garage. This move-in-ready gem is a rare find! **** EXTRAS **** You will love this fabulous waterfront community with free boat launch at the end of the street with park, docks and swimming for the whole family. (id:35492)
RE/MAX Jazz Inc.
730 Park Street S
Peterborough, Ontario
Excellent Location! Convenience & Charm In This All-Brick 2.5-storey Home With Garage & 3 Finished Levels! Situated In Peterborough's South End. Steps To Elementary School, Nearby Shopping & Hwy Access, Hospital, Costco & Public Transportation & Memorial Centre! Water Enthusiasts Will Love The Nearby River!! Bright Home Spacious Eat-In Kitchen. Updated Classy Bathroom With Sparkling Porcelain Tiles. Large Front Porch, Updated Wiring, Central Air. Private Fully Enclosed Backyard For All Of Your Entertaining Needs, Boasts An Eye-Catching Patio With Interlocking Design. Perfect For Families With Young Children All Three Bedrooms Are On The Second Floor, Large Finished Loft On The 3rd Level As A Bonus Room. Have Your Own Home-based Business, In This Highly Visible Location. Bonus With No Neighbour on South Side! **** EXTRAS **** on-demand hot water heater natural gas owned (id:35492)
Mcconkey Real Estate Corporation
138 Sanford Avenue N
Hamilton, Ontario
The house is being sold as is/where is. Entrance by a realtor and realtor's client acknowledges awareness of the home's condition. Please include a clause in all offers that the Buyer acknowledges that the house is as is/where is and that the Seller/POA makes no warranties or representations (id:35492)
Royal LePage State Realty
24 Sienna Street Unit# B
Kitchener, Ontario
Move-in ready 2-story townhome featuring 2 bedrooms and 2 bathrooms, perfect for modern living! Enjoy an open-concept main level with a spacious kitchen boasting stainless steel appliances, ideal for cooking and entertaining. The second bedroom offers a private terrace balcony, perfect for morning coffee or relaxing evenings. The master bedroom offers a large walk-in closet for all your clothing storage! Convenient in-suite laundry is thoughtfully located near the bedrooms for easy access. With low condo fees, this home combines comfort and affordability. Don't miss out on this exceptional opportunity—schedule your showing today! (id:35492)
RE/MAX Twin City Realty Inc. Brokerage-2
19 - 5 St Moritz Way
Markham, Ontario
High Demand Location In Quiet Neighbourhood. This Bright and Spacious 3+1 Bedrooms Townhome In Prime Hwy7/Warden Area. Top Ranked Schools Unionville High School, Coledale Public School & St. Justin Catholic School, And St. Augustine Catholic High School. 9 Ft Ceiling, Open Concept, Move In Condition, Finished basement, Direct access to garage with 2 parking spaces. Steps To Park, Fmp, Yrt+Viva Bus Stop, Costco, Shopping Plaza, Hotel, Markham Town Center, Highway 404&407. **** EXTRAS **** Fridge, Stove, Range hood, Dishwasher, Washer and dryer, CAC, All Window Coverings, All Elfs. (id:35492)
Prompton Real Estate Services Corp.
12 Deer Pass Road
East Gwillimbury, Ontario
This stunning 4+1 bedroom, 4-bathroom home with **FINISHED BASEMENT** in the charming Sharon Village community offers a unique custom floorplan, making it one-of-a-kind in the entire subdivision. Step inside and be greeted by an open-concept main floor with 9 foot ceilings, ideal for everyday living and entertaining. The modern kitchen boasts a central island, flowing seamlessly into the cozy family room with a fireplace perfect for relaxation. The main level also features a convenient powder room and elegant oak stairs leading to the second floor. Upstairs, you'll find four spacious bedrooms with beautiful hardwood floors, along with two functional full bathrooms. The fully finished basement provides extra living space with a lounge area, an additional bedroom, a laundry room, and ample storage. Step outside to a low-maintenance backyard retreat complete with a beautiful gazebo for outdoor enjoyment and a large shed with power for added convenience. Located within walking distance to local schools and just minutes from Newmarket's Upper Canada Mall and other amenities, this home offers both comfort and convenience. (id:35492)
RE/MAX Hallmark Realty Ltd.
4 Nautical Way W
Whitby, Ontario
Step into the allure of this exquisite, newly constructed 3 bedroom plus 1 family room / office on the main floor. Nestled in the heart of Prime Port Whitby, just a stone's throw away from Whitby Harbour and the peaceful lakefront. This property boasts a generous living space bathed in an abundance of natural light and adorned with contemporary finishes. Embrace the charming scenery from your wide balcony, offering a breathtaking view of your community. Awaken in your luxurious master bedroom, with direct access to a second balcony, inviting in the refreshing air. Enjoy the added bonus of a backyard, providing a private outdoor retreat perfect for relaxation or entertaining. With nearby amenities, this townhouse fulfills every desire. Don't miss the chance to be the first to call this stunning abode your home! Conveniently located close to Whitby GO Station, HWY 401/407/412, Conservation Areas & More. Appliances included: Fridge, Stove, Dishwasher, Washer & Dryer. Maintenance fee $225.17. 1590 Sq. feet space. (id:35492)
Century 21 Skylark Real Estate Ltd.

