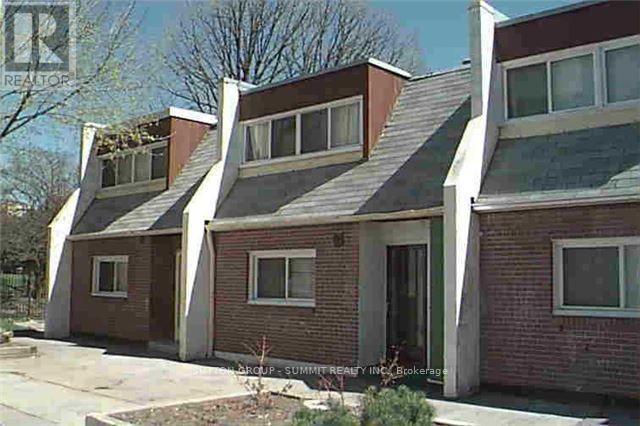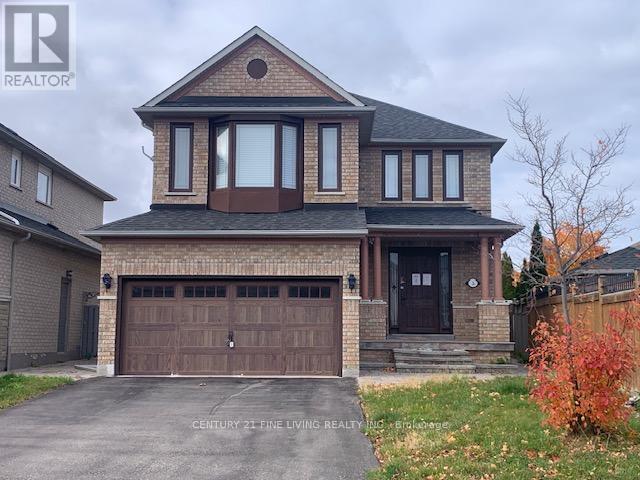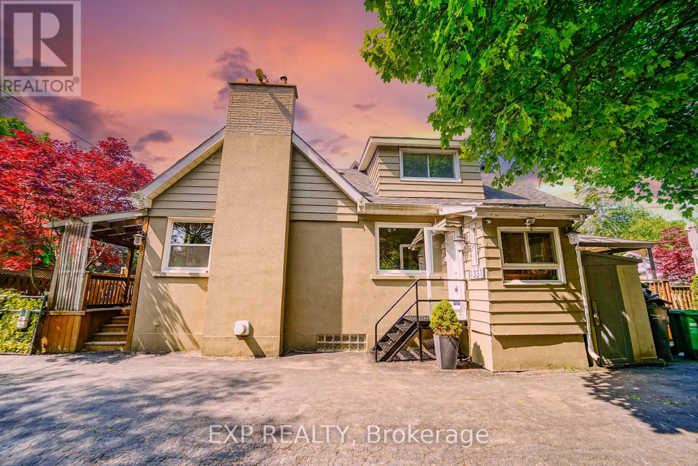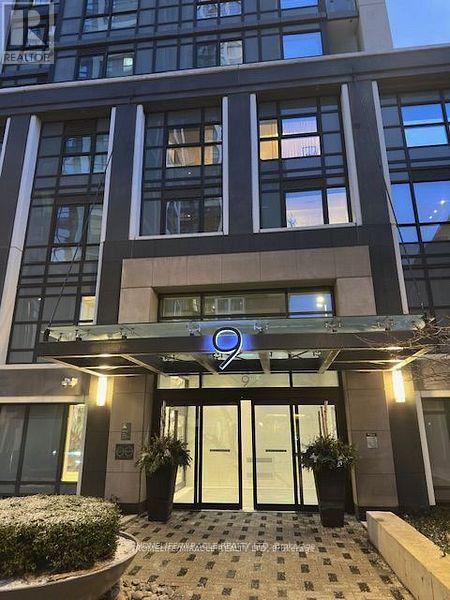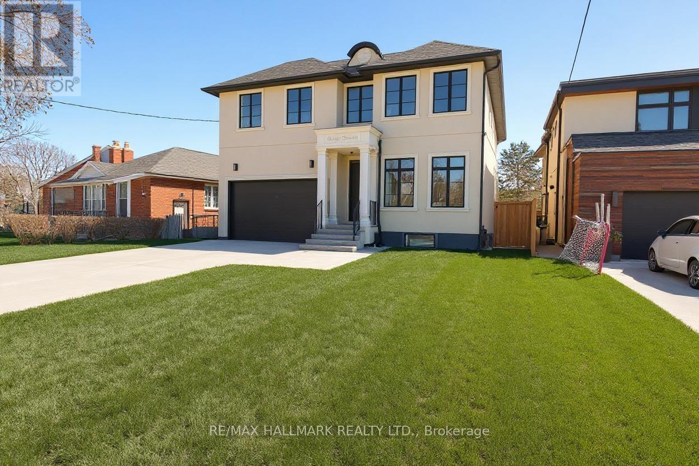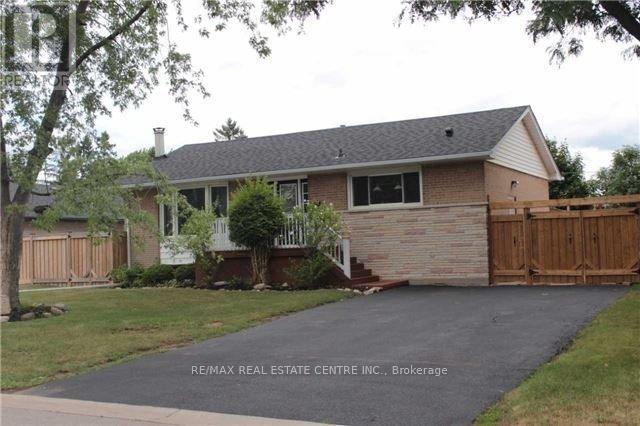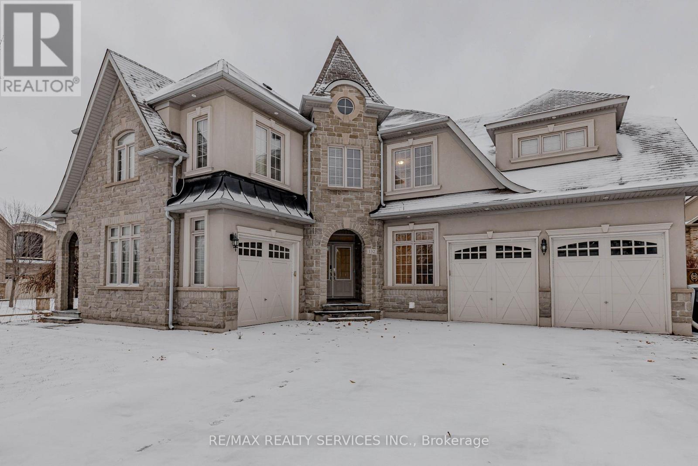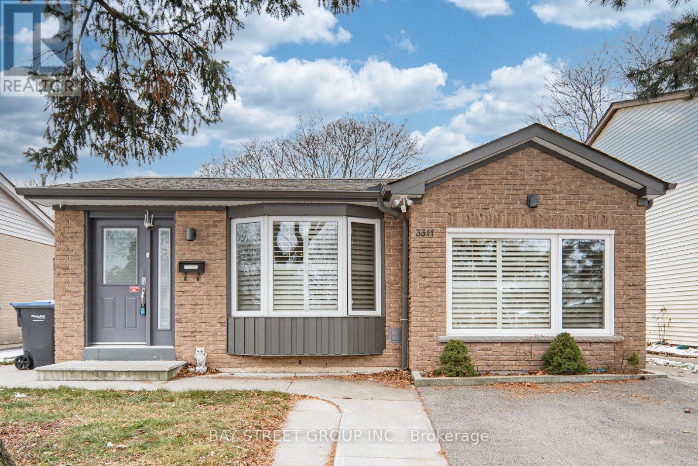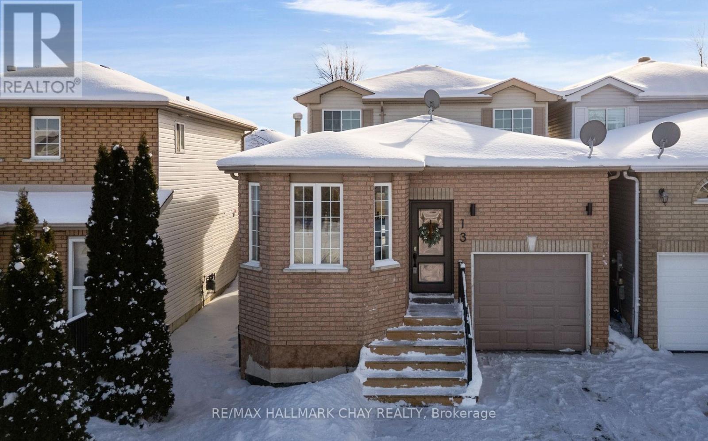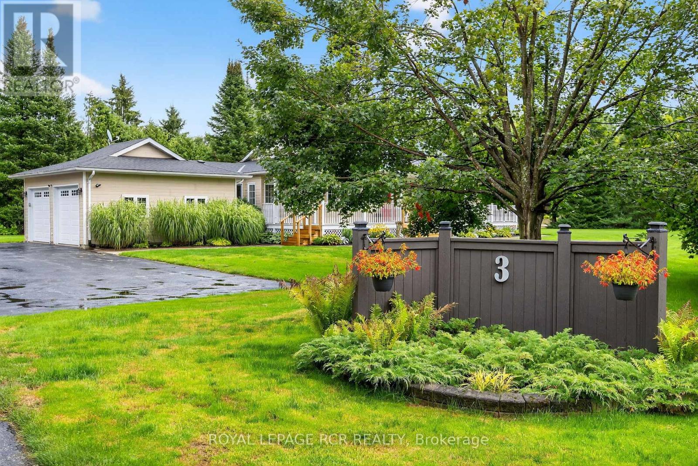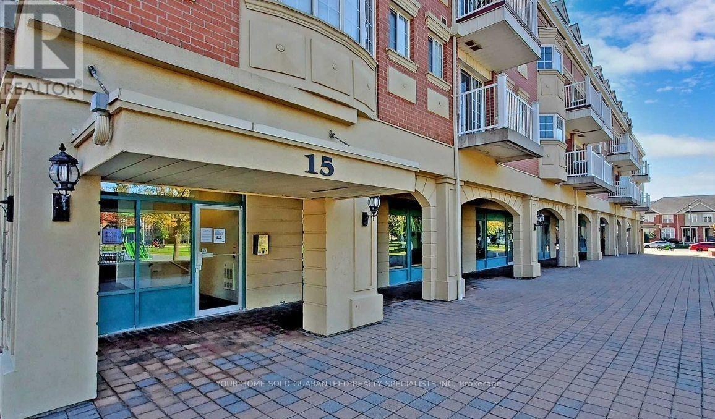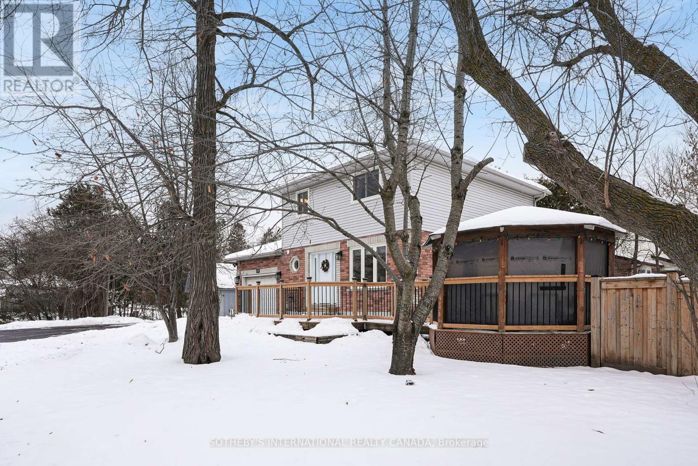58 - 2901 Jane Street
Toronto, Ontario
Well Maintained 3 Bedroom With Large Back Patio, Steps to 2 shopping malls, Well Maintained Complex With Low Maintenance Fee, Walking Distance To Bus Service And Schools. Close access to LRT, TTC and 10 mins from Finch West Train Station. New Washer,Dryer and Stove 2022. Show And Sell. (id:35492)
Sutton Group - Summit Realty Inc.
3 Sailwind Road
Brampton, Ontario
****POWER OF SALE**** Vacant and Easy to Show. Great Opportunity. Detached Brick 2 Storey Home Located In A Much Sought After Brampton Location. Updated Front Entrance Door And A Ceramic Front Hallway. Kitchen With quartz Countertop And Backsplash. Enjoy The Breakfast Room With A Walk Out To The Fenced Rear Yard. Primary Suite Has A 4 Piece Ensuite And His And Hers Closets. Second Floor Family Room With a Fireplace Could Easily Be Utilized As Another Bedroom. 2 Other Generously Sized Bedrooms On The Second Floor. Full Finished Basement With Kitchen, Recreation Room And A Bedroom. (id:35492)
Century 21 Fine Living Realty Inc.
1331 St. James Avenue
Mississauga, Ontario
Endless possibilities for end users, developers investors this home appeals to all! A charming, fully detached 1.5-story house featuring 4 spacious bedrooms and 3 bathrooms, perfect for family living. Ideally situated just steps from the waterfront, golf course, a lively seasonal farmers market, Dixie Mall, and the highly anticipated Lakeview Village development. Commuting is a breeze with Long Branch GO Station, TTC, and Mississauga Transit all just minutes away. Enjoy the privacy and flexibility of a separate entrance to a potential in-law suite, complete with its own kitchen, jacuzzi, and bathroom. The house is equipped with central air, a tankless hot water heater, and a central vacuum system. The exterior boasts durable stucco combined with aluminum siding. Outside, an enormous driveway fits up to 10 cars, while the massive 100 ft by 149 ft lot includes a 30 ft by 24 ft four-car garage attached to a 24 ft by 24 ft two-car garage. The larger garage is insulated, heated, air-conditioned, and features a 20 ft by 12 ft door. Its fully outfitted with a car hoist, compressor, tire changer, wheel balancer, plus a scissor lift and forklift. NOTE: Some pictures are virtual staged (id:35492)
Exp Realty
315 - 9 Mabelle Avenue
Toronto, Ontario
Location, Location Location! Unit With Parking And A Locker. The bright, spacious, 1 Bdrm with an oversized window and laminate flooring. Fabulous Building Amenities. Enjoy nearby parks, shops, grocery stores, cafes, bakeries, and restaurants. Amenities To Come Gym, Infinity Swimming Pool & More. Steps To the Bloor Subway Line. Low Maintenance Fees Make It A Perfect Investment For The Savvy Young Professional, For First-Time Buyer. (id:35492)
Homelife/miracle Realty Ltd
42 Agar Crescent
Toronto, Ontario
Power of Sale! Don't miss this rare opportunity to own a stunning custom home in the heart of Etobicoke. This exceptional property offers luxurious living in a prime location, just steps from major shopping centers, top-rated schools, and convenient transit options. An ideal choice for those seeking both elegance and accessibility. Property is sold as-is, where-is. The Seller makes no representations or warranties. Seize the chance to make this remarkable home your own! (id:35492)
RE/MAX Hallmark Realty Ltd.
363 Duncombe Drive
Burlington, Ontario
3+2 bedroom, 2 full bathroom bungalow on a 120-ft deep lot, complete with an in-ground pool and an entertainer's backyard oasis. This property is an investor's dream-perfect to move in, rent out, or build your future dream home. Featuring a good size separate kitchen with granite countertops and refinished hardwood floors ('16), the home offers comfort and potential. Two main-floor bedrooms overlook the pool and walk out to private decks-ideal for morning coffee or quiet relaxation. Both decks lead to an expansive 500+ sq. ft. flagstone patio that extends to the pool's edge, creating a serene retreat for gatherings and outdoor living. (id:35492)
RE/MAX Real Estate Centre Inc.
132 Bloomsbury Avenue
Brampton, Ontario
This stunning detached home sits proudly on a premium corner lot and offers over 6,000 sq. ft. of luxurious living space. Thoughtfully designed for elegance, comfort, and versatility, it features two master bedrooms, a fully legal basement apartment with a separate entrance-providing excellent rental income potential-and an additional in-law suite ideal for multigenerational living. The interior showcases top-of-the-line upgrades throughout, including a beautifully crafted chef's kitchen, spacious principal rooms, and exceptional custom finishes. The upper level boasts two master retreats, one complete with a spa-like ensuite featuring a jacuzzi. Every bedroom is equipped with its own private washroom for unmatched comfort and convenience. Exterior highlights include a 3-car garage, an expansive stone-paved driveway with ample parking, and a beautifully landscaped, stone-paved backyard perfect for outdoor entertaining. Combining luxury, functionality, and significant income potential, this premium corner-lot property presents an outstanding opportunity for families and investors alike. (id:35492)
RE/MAX Realty Services Inc.
3311 Kings Masting Crescent
Mississauga, Ontario
Must See! A rare opportunity to own a detached home backing onto a park in the family-friendly Erin Mills community. Nestled on a quiet, scenic crescent surrounded by trails, parks, top schools, and everyday amenities, this cozy home features a bright, open-concept layout with an extra-spacious sun-filled main floor. The private driveway fits 4 cars, and concrete walkways around the house lead to a large backyard perfect for entertaining and summer BBQs. The finished basement adds flexible space for a rec room or home office, plus a full bath, a guest/4th bedroom, and a huge crawlspace for storage. Conveniently located near UTM, Credit Valley Hospital, shopping centers, HWY 403, QEW, and GO transit. A Wonderful Home at an Amazing Price - Don't Miss Out! (id:35492)
Bay Street Group Inc.
First Class Starlink Realty
13 Willow Drive
Barrie, Ontario
PRESENTING 13 Willow Drive in Barrie's family-centric Holly Community - perfectly situated within walking distance to schools, parks, rec centre (well-appointed with pools, gym, exercise equipment, multi-purpose rooms and skating rinks). From the moment you step into this fully refreshed 3 bed / 2 full bath home, you will notice a tasteful, neutral decor throughout, and primary living spaces bathed in natural light. Welcoming entryway from the updated front porch - offers built-in cabinetry for hats, coats, bags and doubles as a cozy reading nook. Modern white updated kitchen designed with function top of mind - kitchen island for prep-work, entertaining, family gathering. Newer appliances (4yrs), included (fridge, stove, dishwasher, b/i microwave). Plenty of workspace + cabinetry and pantry for an abundance of storage. Front room - bright with natural light - can serve many purposes as a family rm, dining rm, study zone, home office or den. Upstairs you will find 3 generous-sized bedrooms (primary with a walk-in closet and built-in storage) and an updated 4pc bath. Step down from the kitchen into the living room with sliding door walk out to concrete patio in the fenced rear yard, as well as another flex-space also suitable for home office or bedroom - with its own exterior door to the back yard. This level is completed with a laundry room w/additional cabinetry (access to the garage) and storage plus brand new 3pc washroom with tiled shower. Newer washer/dryer (4yrs), included. Extend your living space to the finished lower level rec room and warm up on cool evenings around the fireplace. Unfinished space in the lower level offers an abundance of storage and utility space. This home is truly a move in ready gem - refreshed and freshly painted top to bottom (the work has been done for you)! Furnace (3yrs), A/C (3yrs), HWT updated to tankless water heater, water softener (3yrs), upgraded front door (7yrs), upgraded sliding glass back door from living room (4yrs). (id:35492)
RE/MAX Hallmark Chay Realty
3 Nevis Ridge Drive
Oro-Medonte, Ontario
Welcome Home to Hawkstone. This Beautifully Upgraded and Impeccably Maintained One Acre Bungalow Property Sits Nestled in a Warm and Inviting Community Where Neighbours Know Neighbours. The 3 Bedroom Home Features a Factory Painted and Treated Wood Composite Exterior, a Wrap Around Porch that Transitions to a Rear Deck with Hot Tub, Ample Seating, BBQ and Meal Prep Area, Dining Areas, and Beautiful Gardens. The Bright Kitchen Features Black Stainless Steel Appliances, Granite Counters, Loads of Natural Light as well as Ample Storage and Space to Create Culinary Masterpieces. The Primary Bedroom Features a Built In King Size Bed, Dresser and Bedside Tables, an Ensuite that Also Houses the Washer and Dryer and His and Her Closets. Two of the Main Floor Bedrooms are Currently Used for a Sewing Room and an Office so Possibilities Abound. Don't cram the Two Car Garage with Everything you need to Store - because also on the Property is a Large Garden Shed and a Gas Heated Man Cave Workshop/Extra Garage with Garage Door and Man Door. Room to Host Large Gatherings with enough Driveway Space for 20 Vehicles. The Basement Showcases a Rec Room with a Gas Fireplace, Built in Speakers and 3D TV, another Bedroom, and a Flex Space with a Murphy Bed. The Bathroom doesn't just have the basics - Enjoy a 8 x10 foot Sauna Fin Cedar Sauna to Melt Your Cares Away and the Obvious Health Benefits. (id:35492)
Royal LePage Rcr Realty
A206 - 15 Cornell Meadows Avenue
Markham, Ontario
The great value in Markham! Welcome home to your 2-bedroom plus 1 (can used den or extra bedroom) 3-bathroom, 3-balconies, 3-storey boutique condo townhouse spanning 1,160 sq. ft. in the highly sought-after Cornell community! Upgraded kitchen with Caesarstone quartz countertops, Italian marble backsplash, Blanco granite sink, hickory bar top, bar fridge, & newer stainless steel appliances. Oversized primary bedroom with walk-out balcony, additional walk-in closet, & a completely renovated primary bath with a spacious, luxurious walk-in shower. Penthouse floor features 2nd bedroom, 4-piece bath & covered French walkout balcony. Move-in ready & Meticulous pride of ownership shines throughout. Minutes to 407/DVP, 2-GO Train stations, YRT bus terminal, hospital, Markville Shopping Centre, Main Street Markham Village, Main Street Unionville, local farms & short walk to Cornell Community Centre with library & pool. Renovated and new stairs just installed and new floors second, third floor , new vanity in the top washroom. (id:35492)
Your Home Sold Guaranteed Realty Specialists Inc
17 South River Road
Georgina, Ontario
Rooted in Wood River Acres, this storybook two-storey home is part of a neighbourhood people are quietly proud to call home. Known for its established prestige, wide lots, mature trees, and sculpted hedges, Wood River Acres offers privacy, presence, and a true sense of belonging. A genuine community thrives here-home to young families, professional couples, and long-standing residents who value continuity and care. Many who come here stay forever. The home has been lovingly and thoughtfully maintained, with meaningful upgrades completed over time to enhance both comfort and longevity. Windows and doors have been replaced, flooring refreshed, appliances updated, air conditioning improved, insulation enhanced, and a spacious deck added to extend everyday living outdoors. Behind the scenes, the lower level has been comprehensively reimagined and fully spray-foamed, reflecting a considered approach to efficiency and long-term peace of mind.Inside, the layout is welcoming and well composed. The main level is designed for family life, anchored by a generous corner kitchen where mornings feel unhurried and evenings move naturally to the back deck-perfect for barbecues and relaxed gatherings. A large side yard opens further possibilities, whether for children at play, gardening, or simply enjoying the serenity that defines this setting.Upstairs, the principal bedroom is a private retreat-spacious, quiet, and well separated-featuring semi-ensuite access to a beautifully appointed bath designed for everyday comfort.Just steps from everyday conveniences including Shoppers, local grocers, and neighbourhood favourites, this is a place where small-town ease meets an urban lifestyle. Here, luxury is found not in excess, but in space, setting, and thoughtful care-within one of the area's most respected and sought-after neighbourhoods.In Wood River Acres, homes are seldom simply sold. They are cherished, held, and passed from one chapter to the next. You will love coming home!! (id:35492)
Sotheby's International Realty Canada

