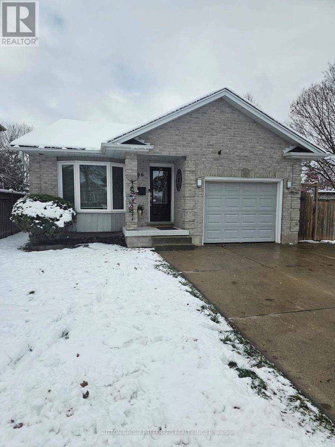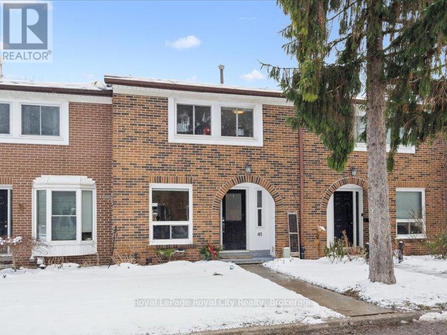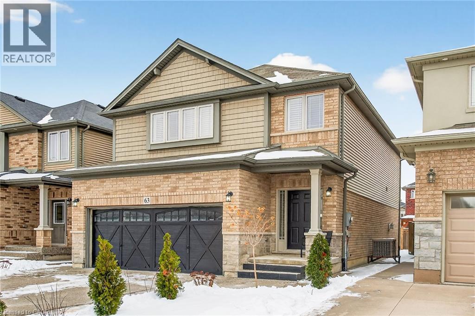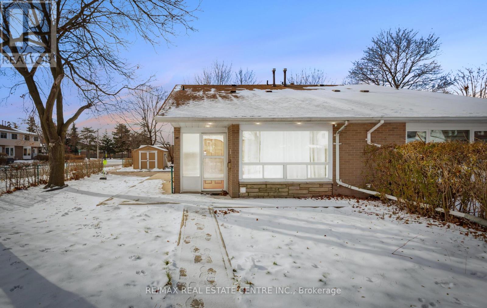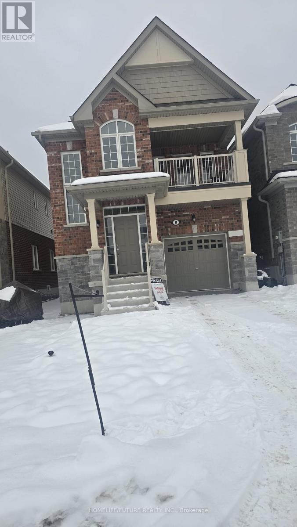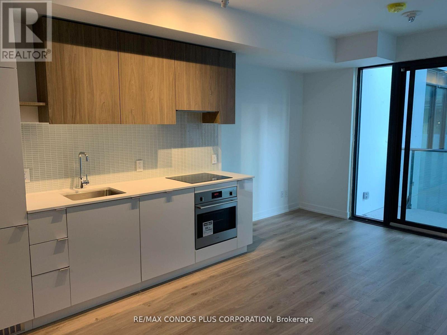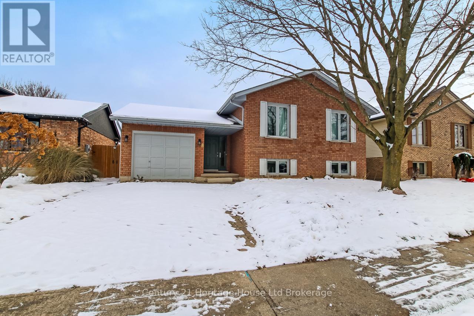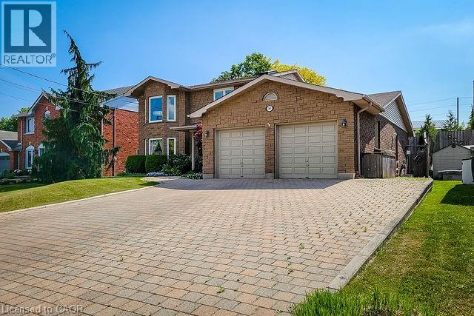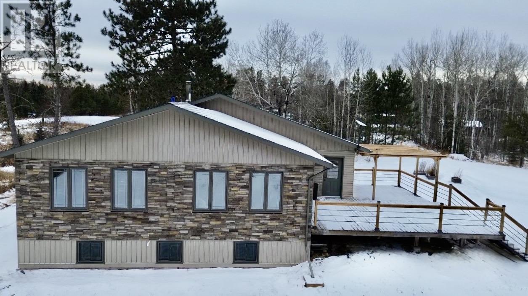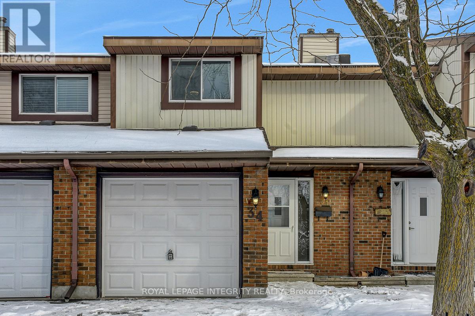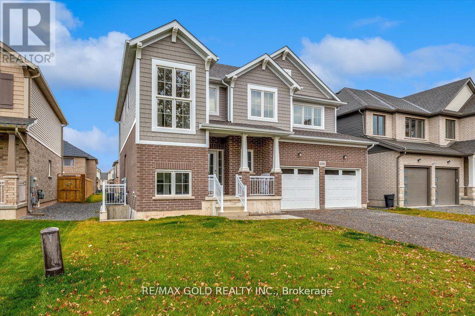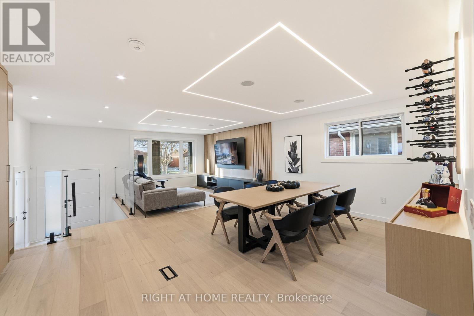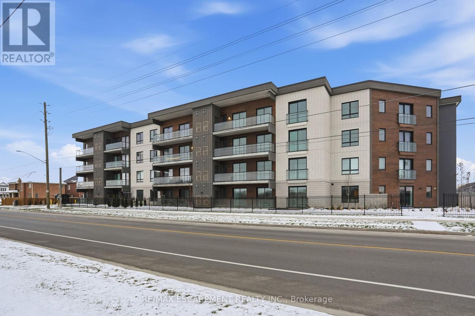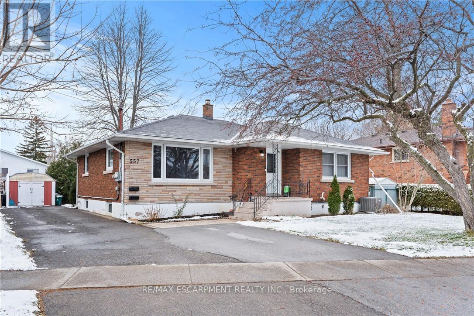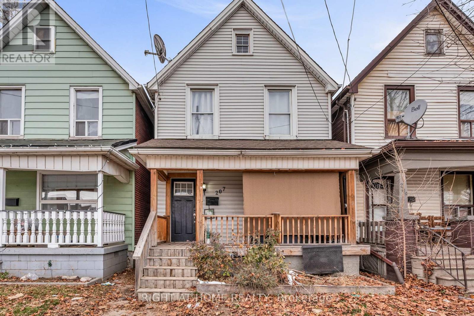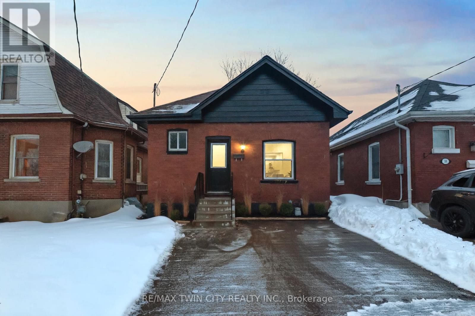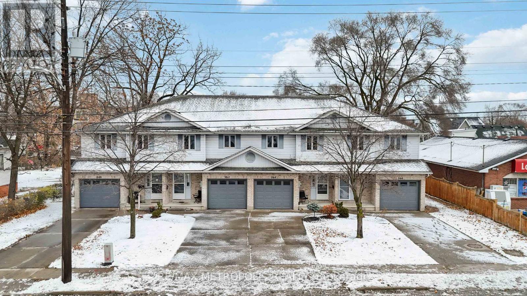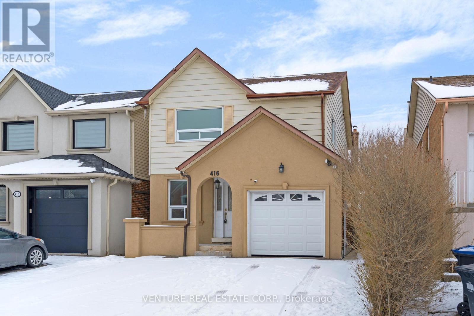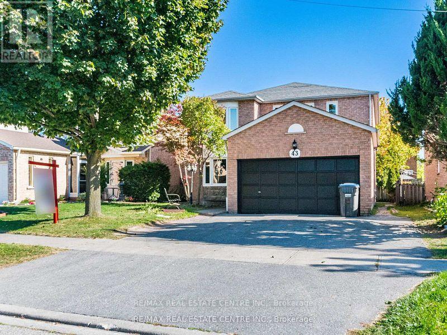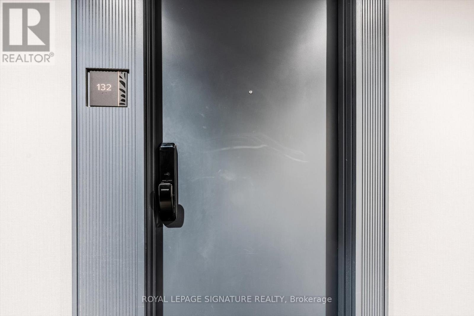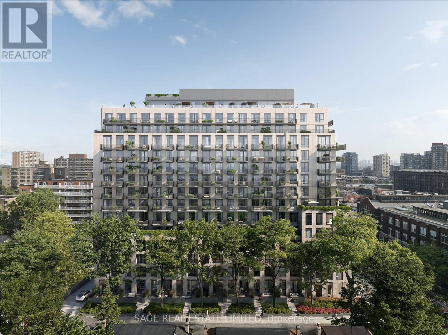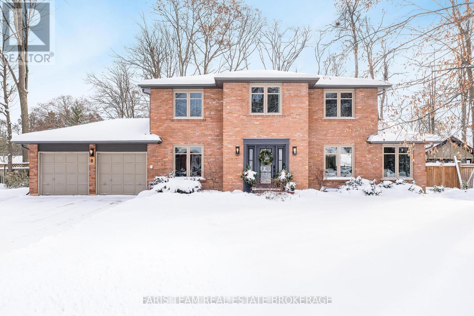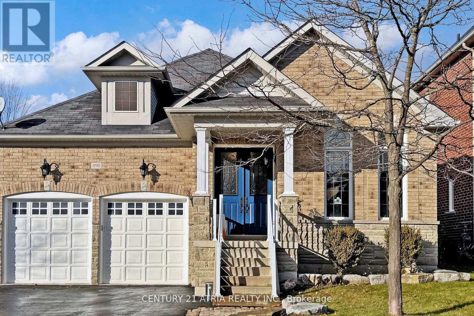296 Bournemouth Drive
London East, Ontario
Welcome to a very stunning and well appointed 3 bedroom backsplit with attached garage! Features include formal living and dining rooms, "chef's kitchen" with quartz counters and island & high end appliances, the ultimate family & games room with gas fireplace, 2 updated bathrooms, oversized deck, fenced yard, pool table and accessories are negotiable! Shop & Compare folks, it doesn't get any better than this folks in terms of quality and value! (id:35492)
Sutton Group Preferred Realty Inc.
41 - 121 Bagot Street
Guelph, Ontario
Not Like the Others! This 1400 sq ft condo has features beyond the norm. This nest of 50 condo townhomes was built when land and parking were given freely. Each unit has a front and back door, a full basement and a back yard for exclusive use. One parking spot is included and there are 25 Visitor spots that makes this complex a rarity. This home has had updates that will rival any other in this price range. At first entry you will notice the impressive kitchen with its double farmhouse sink. A real showstopper ...and big enough to bathe a baby. The kitchen has 14 upper cabinet doors and 15 lower rollout drawers. There are 5 stainless steel appliances included. The fridge makes ice and water and there is a separate under counter bar fridge to take the pressure off beverage storage. The main floor layout is ideal for comfy everyday, and space enough to host events. Walk out from the living room to the fenced in private yard. The Hot Tub is running and ready for you now! The 11x14 Gazebo provides year round cover and entertaining. There is a quick connect gas line for the BBQ, and another for your outdoor heater. Never run out of fuel! The 18 x 17 deck has been transformed into a Winter Wonderland, and you can cozy up this winter. The fenced in back yard is 25 ft deep. Everyone comments on how big the bedrooms are and how much closet space. The Primary Bedroom has wall to wall closets which is more than 11 ft of floor to ceiling storage. The other 2 bedrooms are not sacrificed and if you have children they are happy with their room sizes. The basement is tall and dry and well laid out for future use. The $470 a month condo fee includes water, AND high speed Rogers internet, and 300 Rogers channels. There is nearly $300,000 in the Reserve Fund and there are no special assessments in sight. So much good here in this brick condo townhome. There are some more unique features, but I'll let you discover those on your personal viewing. (id:35492)
Royal LePage Royal City Realty
63 Chamomile Drive
Hamilton, Ontario
Quality LOSANI Built in Prime Hamilton Mountain Location! Spacious 2 Storey Home. Features Double Car Garage with Inside Entry, 4 Bedrooms, 2.5 Baths, Engineered Hardwood Floors Throughout. Open Concept Main Floor with 9’ Ceilings, 2 Piece Bath. Eat in Kitchen with Island Breakfast Bar & Stainless Steel Appliances Including Double Door Samsung Smart Fridge, Gas Stove, Built in Dishwasher & Over the Range Microwave. Open to Spacious Family Room with Gas Fireplace. Sliding Patio Door Walk Out to Expansive Aggregate Patio & Private Backyard with Fire Pit & Oversized Shed. Solid Oak Staircase Leads to Upper Level Which Offers Large Primary Bedroom with 4 Piece Ensuite & Ample Walk in Closet. 3 Additional Bedrooms, 4 Piece Bath & Convenient Laundry Room. Well Designed Aggregate Double Driveway, Walkways & Patio Installed 2024. Central Vacuum 2024. Potlights. California Shutters Throughout. Owned Hot Water Tank. Central Air. Lower Level with High Ceilings & 3 Piece Rough in Bath. Steps to Schools, Transit, Parks & Shopping! Minutes to the Linc/Redhill, Limeridge Mall, Les Chater Family YMCA, Restaurants & more! Room Sizes Approximate & Irregular. (id:35492)
RE/MAX Escarpment Realty Inc.
1 Tindale Road
Brampton, Ontario
Looking for a home on a quiet street & convenient location? Want to be close to schools, shopping, parks and awesome amenities at Century Gardens Rec Centre including ice rinks, pool & splash pad! Stop looking because here it is! Located in a fabulous neighbourhood, this cute as a button 3 bed/3 full bath semi offers a convenient main floor primary bedroom & 4 piece bath - awesome for families and/or empty nesters & Updated House Features With And Finished Basement with separate entrance. Corner Lot. Upgraded Kitchen And Washrooms, Professionally Painted. Pot Lights In Kitchen, Living, Hallways And Bedrooms Area. Exterior Portlights, Carpet free home, Roof Shingles (2020), Concrete Sideway At Front And Back. Close To All Amenities. (id:35492)
RE/MAX Real Estate Centre Inc.
8 Grieve Avenue
Georgina, Ontario
Stunning Newly Built Detached Home With 4-Bedroom, 3-Bathroom Residence Is Ideally Located Just Off The Highway For Easy Access To All Amenities. The Open-Concept Design, Along With Generously Sized Rooms Throughout, Makes It Ideal For Both Family Living And Entertaining. The Home Is Equipped With All-New Stainless Steel Kitchen Appliances, Eat In Kitchen, Garage Access Through Mudroom. The Spacious Master Bedroom Is Complemented By Large "His And Hers" Walk-In Closets And A Luxurious 5-Piece Ensuite. The Second Bedroom Has Direct Access To A Private Balcony. Situated Just Minutes From Downtown Sutton, Jacksons Point Harbour, And Georgina Beach, This Home Offers The Perfect Balance Of Tranquility And Convenience. (id:35492)
Homelife/future Realty Inc.
726 - 726 Roehampton Avenue
Toronto, Ontario
Perfectly square 1 bedroom with wall to wall windows and plenty of natural light on the quiet courtyard side of the building. Top floor of this part of building-no units above you like a penthouse. One of the best buildings at Yonge and Eglinton with fantastic amenities including rooftop pool, massive gym, golf simulator and much more. (id:35492)
RE/MAX Condos Plus Corporation
218 Diefenbaker Drive
Woodstock, Ontario
Spacious raised ranch style home in desirable Springbank School area. Close to schools, shopping, transit. The Buyer with pets or children will appreciate the fenced yard and backyard deck. (id:35492)
Century 21 Heritage House Ltd Brokerage
369 Haller Place
Haldimand County, Ontario
Located on a quiet court, this home offers excellent access to Hamilton, the International Airport, and the Amazon distribution centre. It is situated in a well-established, family-friendly community with over 2,000 homes developed in the past decade. The main floor features a spacious layout and a private backyard with no direct sightlines to neighbouring properties. Enjoy peaceful natural views from the sunroom. The finished basement offers brand-new carpet, a 3-piece bathroom, an exercise room, two additional bedrooms, and ample storage. This well-maintained property includes a 35-year roof, a high-efficiency furnace and air conditioner, and a central vacuum system. Additional features include four bay windows and four ceiling fans, enhancing comfort and energy efficiency year-round. Located on the north side of the Grand River, this home avoids traffic from the Argyle Bridge while providing convenient access to Hamilton and major highways. An excellent option for families seeking the local high school, McKinnon Park Secondary School. (id:35492)
1st Sunshine Realty Inc.
1026 Fire #211 Hwy 11
Atikokan, Ontario
Wake up to fresh air, quiet mornings, and the feeling of having space to breathe, all just 1 km from Nym Lake and only 10 minutes east of Atikokan. Set on just over 2 acres in unorganized territory, this 2014 raised bungalow offers the perfect balance of modern comfort and peaceful country living. Living in unorganized territory means lower property taxes, fewer restrictions, and more freedom to enjoy your land, whether that’s additional storage, outdoor projects, or future outbuildings. Inside, the bright open concept main level offers 1,248 square feet of comfortable living space, with the kitchen, dining, and living areas flowing together and filled with natural light. The main floor features one primary bedroom, a full bathroom, and a smaller second room ideal for a home office, nursery, or flex space. The partially finished basement adds excellent extra living space with two additional bedrooms, a rec or family room, a half bath, laundry and utility room, and storage. A dedicated wood room with a wood chute makes heating with the wood stove convenient and efficient, adding cozy warmth during the winter season. Outside, enjoy the 640 square foot deck with built in pergola and wide 10 foot staircase, perfect for relaxing or entertaining. The seasonal bunky is a fantastic bonus with a loft and a main living area with a bar and stools, ideal for guests and weekend gatherings. An excellent opportunity to own a well maintained rural property offering privacy, flexibility, and convenient access to Atikokan and surrounding lakes. A home where you can host family, welcome friends, and enjoy the simple luxury of space, quiet, and freedom. (id:35492)
Century 21 Northern Choice Realty Ltd.
34 Stokes Crescent
Ottawa, Ontario
Welcome to this bright and inviting two-storey townhome offering exceptional value with no front or rear neighbours and outstanding backyard privacy. The main floor features an open-concept layout filled with natural light, creating a warm and functional space for everyday living and entertaining. The second level includes generously sized bedrooms, a primary suite with a spacious walk-in closet, and a modernized full bathroom (2021). The newly finished basement (2025) provides additional living space with a comfortable family room, along with an unfinished area ideal for laundry, storage, and a workshop. The private backyard backs onto a school and features mature hedging, a mix of patio stone and grass, and a new fence (2025). This freshly painted, move-in ready home includes several major updates: shingles (2020), furnace and A/C (2023), washer and dryer (2024), and dishwasher (2025). Located in a family-friendly neighbourhood close to parks, schools, shopping, groceries, and quick highway access, this property offers an excellent opportunity to join a welcoming community you'll be proud to call home. (id:35492)
Royal LePage Integrity Realty
4391 Willick Road
Niagara Falls, Ontario
Welcome to one of the best neighborhoods in the City of Niagara Falls! This beautifully maintained 2021-built, 2,550 sq. ft. upgraded home by Mountainview Homes sits facing acreage lots and is located just minutes from the beautiful Welland River and a short drive to the mesmerizing Falls view. This premium property offers 4 spacious bedrooms, a loft, and 2.5 baths on a 50 x 111 ft lot, with nearly $50K in upgrades. Features include a separate entrance to the basement, drawings for a legal basement apartment, extended 9-ft basement height, two upgraded basement windows, and kitchen, laundry, and bathroom rough-ins-perfect for future income potential. The upper level boasts an excellent floor plan with generously sized bedrooms and a bright loft area. The upgraded kitchen features granite countertops and stainless steel appliances. Step into the backyard and enjoy a dedicated BBQ gas line-perfect for easy summer grilling. A stunning, move-in-ready home in a highly sought-after location-ideal for families and investors alike! (id:35492)
RE/MAX Gold Realty Inc.
146 Kenora Avenue
Hamilton, Ontario
Not your typical bungalow - Rare modern transformation bungalow! Significant investment, hundreds of thousands spent into all updates & finishes, luxurious elegant open-concept living spaces. Premium custom upgrades throughout. New plumbing, electrical, drywall, roof, windows, doors, flooring, kitchens, baths, and much more. The flexible layout allows conversion into two potential independent suites, each with separate entrances, private laundry, and its own alarm security system - ideal for extended family or generating additional income. Designer kitchens showcase sleek cabinetry, high quality quartz counters, matching backsplash, and s/s appliances. Spa-inspired bathrooms feature smart heated toilets, frameless glass showers, and generous storage. Every detail stands out: solid-core doors, recessed linear LEDs, pot lighting, high-end millwork, spacious bedroom custom wardrobes with built-in drawer system, engineered hardwood, and bright above-grade lower-level windows. Even the garage has been transformed with new drywall, ceiling, tiled flooring, electric heating, hexagon LED lighting, a new door, and side access. Outside, enjoy beautiful curb appeal, a large backyard, lower walk-up access, new fence, extra-wide driveway, extra parking spaces, and exterior cameras. Steps to Eastgate Square Mall and minutes to Starsky Fine Foods, GO Station, QEW, and more. Must see in person. Watch 3D Virtual Tour & book a visit! (id:35492)
Right At Home Realty
311 - 7549a Kalar Road
Niagara Falls, Ontario
Introducing the one and only Marbella! This stunning two-bedroom two-bathroom condo offers 763 square feet of contemporary living space. Nestled in Niagara Falls, this unit offers a uniquely alluring quality of life. Surrounded by renowned vineyards, theatres, and festivals as well as scenic trails along the Niagara Escarpment, the location is as beautiful as it is convenient. The condo is equipped with vinyl plank flooring, LED lighting, a luxurious Nobilia kitchen, boasting beautiful quartz counters, and high end Liebherr and AEG appliances ($20,000 value). The bathrooms have glass showers and quartz vanities. A bonus to this unit is that it features a same floor storage locker ($7,500 value), an underground parking space ($50,000 value), and full TARION Warranty. For relaxation and entertainment, there's a stylish party room complete with a fireplace, a large-screen TV, a kitchen and outdoor patio. Fitness enthusiasts will love the gym/yoga room while bike storage, parcel delivery boxes, Electric vehicle chargers, car wash bay and pet wash station add extra convenience. Located near the new hospital, Costco, shopping and food options and quick highway access making it the perfect place to live, work, and play. RSA. (id:35492)
RE/MAX Escarpment Realty Inc.
557 Lake Street
St. Catharines, Ontario
Welcome to 557 Lake St - a well-kept, income-generating 2-family home in the highly convenient north end of St. Catharines. This solid property features two spacious 3-bedroom units-one on the main level and one on the lower level-each offering generous living space and modern updates. The layout also allows the home to be easily converted back into a single-family residence if preferred, giving you exceptional flexibility. Step inside to find tastefully renovated interiors, including updated kitchens with stone countertops, refreshed bathrooms, and clean, contemporary finishes throughout. Bright, functional layouts make both units appealing to families and long-term tenants. With two separate hydro meters, each household manages its own usage-a great feature for investors. Both units are currently leased to families, providing immediate, steady rental income. Perfectly located near shopping, parks, transit, and top-rated schools including Eden High School, St. Francis Catholic Secondary, Parnall PS, Dalewood PS, and École Élémentaire L'Héritage, this property offers the ideal blend of convenience, size, and value. Whether you're expanding your rental portfolio, seeking a multi-family living solution, or wanting a home that can easily be returned to single-family use, 557 Lake St is a fantastic opportunity worth exploring. (id:35492)
RE/MAX Escarpment Realty Inc.
207 Lottridge Street
Hamilton, Ontario
Welcome home to the perfect blend of elegance and comfort in this 3 bedroom, 1 bathroom, two-story residence, recently renovated home with finished basement. From the moment you enter, you'll be captivated by the open-concept design, seamlessly connecting a modern kitchen to a spacious dining and living area. Step out onto a private deck, cleverly shielded for utmost privacy, perfect for serene mornings or evening gatherings. The primary bedroom is impressively spacious, offering ample room for your personal touches and relaxation. This residence comes turn key and move in ready. (id:35492)
Right At Home Realty
12 Carlyle Street
Brantford, Ontario
Welcome to 12 Carlyle Street in the City of Brantford. This beautifully renovated 3-bedroom, 2-bathroom solid brick bungalow has been updated from top to bottom and is truly move-in ready. The home features a bright, open-concept layout complete with a brand-new kitchen with a breakfast peninsula, a dedicated dining area, a separate living room, over 1300 sqft of living space and the convenience of main-floor laundry. Recent updates include a new roof, windows, 100-amp breaker panel, luxury vinyl plank flooring throughout, new doors, and more. Located in the family-friendly Old West Brant neighbourhood, this home is close to all amenities-multiple grocery stores, shopping, restaurants, quality schools, parks, Starbucks, and miles of scenic walking, hiking, and biking trails along the Grand River. Enjoy the spacious patio overlooking the large backyard-perfect for entertaining on warm summer evenings. Don't miss your chance to view this stunning home. Schedule your showing today! (id:35492)
RE/MAX Twin City Realty Inc.
260-266 London Road
Sarnia, Ontario
CALLING ALL INVESTORS, TIME TO MAKE YOUR CHRISTMAS PURCHASE! THESE WELL MAINTAINED 4 ROW BRICK TOWNHOUSES ($350K A DOOR)OFFER THE IDEAL BLEND OF COMFORT & CONVENIENCE , EACH ONE FEATURING AN ATTACHED SINGLE CAR GARAGE, A SPACIOUS FLOOR PLAN,AND A CENTRAL LOCATION. 3 SPACIOUS BEDROOMS WITH 2 BATHROOMS IN EACH (1-2 PC & 1-4 PC), WALK IN CLOSETS, 4-STOVES,REFRIGERATORS & BUILT-IN DISHWASHERS. HI-EFFICIENCY FURNACES & CENTRAL AIR THROUGHOUT. FRESHLY PAINTED, NEW FLOORING &CARPET, ALL VINYL CLAD WINDOWS & ROUGHED IN FOR 3 PC. BATH IN LOWER LEVELS. PATIO DOORS OFF DINING ROOMS TO DECKS.PERFECTLY SUITED FOR LOW-MAINTENANCE LIVING NESTLED IN A SOUGHT AFTER LOCATION NEAR THE DOWNTOWN, WATERFRONT,SHOPPING, DINING & MAJOR TRANSIT. ADD THESE 4 TOWNHOUSES TO YOUR REAL ESTATE PORTFOLIO TODAY! (id:35492)
RE/MAX Metropolis Realty
416 Hansen Road N
Brampton, Ontario
POWER OF SALE!!! Spacious 5-Level Detached (Link) Home. Generous room sizes thru out. 1139 Square Feet Plus lower level area consisting of Family room with fireplace and large windows, kitchen, room and 3 pc. bathroom. Main floor laundry room, convenient access to the garage from inside the home, side door for separate entrance to the basement. Great neighbourhood access to all amenities, transportation, schools, places of worship, shopping, parks etc...Property sold in "as is where is" condition without representations or warranties. (id:35492)
Venture Real Estate Corp.
43 Horsham Street
Brampton, Ontario
Client RemarksWelcome to 43 Horsham Street, Brampton - a stunning and spacious 4+3 bedroom, 4-bath detached home located in a highly sought-after, family-friendly neighbourhood. This beautifully upgraded home offers a bright and open-concept main floor featuring a modern kitchen with quartz countertops, stainless steel appliances, and ample cabinetry. The inviting living and dining areas are perfect for entertaining or relaxing with loved ones. Enjoy the convenience of a double car garage, ample driveway parking, and a fully fenced backyard perfect for summer gatherings. Situated close to schools, parks, shopping, public transit, and major highways, this home offers the perfect balance of comfort and convenience. An ideal choice for large families or investors - move-in ready and waiting to be called home! (id:35492)
RE/MAX Real Estate Centre Inc.
132 - 395 Dundas Street W
Oakville, Ontario
Rare ground-floor suite offering true indoor/outdoor living. Soaring 12 ft ceilings, 680 sq.ft. of interior space plus a private 220 sq.ft. patio with water, hydro & gas hook-ups and direct walk-out access to parking-no elevators needed.Open, airy layout with oversized windows, 1 bedroom + versatile den, 4-pc ensuite with tub/shower and a separate 2-pc bath. Stainless steel appliances, stacked washer/dryer & custom window coverings included. Ground-level patio expands your living area-ideal for BBQs, gardening, pets or outdoor dining.Includes: 1 parking (P1 #79), locker (Level 1 #489), 3 fobs, garage remote & mailbox keys.Amenities: 24-hour concierge, gym, party room with billiards, outdoor BBQ areas. Bell fibre Wi-Fi included. Utilities metered via Metergy. Steps to GO Transit, QEW/407, parks, shops & conveniences. A condo that lives like a townhome. (id:35492)
Royal LePage Signature Realty
206 - 8 Temple Avenue
Toronto, Ontario
Welcome to 8 TEMPLE by Curated Properties, a rare opportunity to own in one of Toronto's most exciting, future-forward communities. Set in the heart of Liberty Village with occupancy in early 2029. More than just a home, 8 Temple is a modern sanctuary crafted by internationally acclaimed Chapi Chapo Design, offering boutique living with one of the most impressive rooftop amenity collections in the city. This well-designed 2-bedroom, 2-bath suite offers 677 sq. ft. of efficient living space with 9 ft. smooth ceilings and laminate flooring throughout. The contemporary kitchen features stainless steel appliances, quartz countertops, designer hardware, concealed hinges, and soft-close drawers. The south-facing layout provides beautiful natural light, while both bedrooms offer comfortable layouts and ample storage. Step outside to your 50 sq. ft. balcony perfect for morning coffee or fresh air. With smart design, modern finishes, and unbeatable convenience, this home is the ideal urban retreat.Residents will enjoy an unmatched lifestyle, with full-time concierge service, smart parcel management, and an extraordinary 15th-floor rooftop offering indoor & outdoor professional-grade kitchens, a sky lounge, movie theatres, outdoor saunas, a strength & conditioning studio, a Kids Club, and a rooftop pickleball court overlooking the skyline. Steps to the waterfront, transit, King West dining, parks, and Toronto's creative energy, 8 Temple delivers the kind of elevated, connected lifestyle buyers and investors are seeking. Inspired design, exceptional amenities, and an unbeatable location. This is Curated living at its finest. (id:35492)
Sage Real Estate Limited
720 - 4645 Jane Street
Toronto, Ontario
Newly renovated unit. 1 bed and 1 bath.Very bright with natural light. Location is close to many convenience: steps To The Go Station, Parks,Easy Access To Hwy#400,Hwy #407, Hospital.Near To York University, Shopping & Ttc. Condo.Maintenance Incl. Heating, Water, Underground Prkg! Washer and dryer in unit.A lot of storage for its size! Building has had many upgrades.Easy to view (id:35492)
Royal LePage Signature Realty
8 Malta Crescent
Springwater, Ontario
Top 5 Reasons You Will Love This Home: 1) Tucked away on one of Midhurst's most prestigious roads, this home offers the perfect balance of elegance and serenity in an executive neighbourhood known for its charm and peaceful setting 2) Inside is a bright, open-concept layout where wide plank hardwood floors, detailed trim work, and oversized windows create a welcoming atmosphere filled with natural light 3) The beautifully renovated kitchen is the heart of the home, thoughtfully designed with designer finishes, sleek recessed lights, accent walls, and large windows that make everyday living feel effortless 4) Whether you're hosting a movie night or a family celebration, the spacious basement recreation room delivers the perfect space for relaxing and making memories 5) Outside, a fully fenced backyard invites you to unwind, complete with plenty of room to entertain, a private hot tub area, and the kind of space that turns everyday moments into something special. 2,164 above grade sq.ft. plus a finished basement. (id:35492)
Faris Team Real Estate Brokerage
490 Kwapis Boulevard
Newmarket, Ontario
Welcome to this charming and beautifully maintained 3-bedroom open-concept bungalow in the prestigious Woodland Hill community of Newmarket. From the moment you step inside, you're greeted by a sense of comfort, warmth, and refined elegance-a home that truly embraces you. At the heart of the home is a stunning chef's kitchen, featuring granite countertops, stainless steel appliances, soft pot lighting, and graceful chandeliers that add a warm, inviting glow. The open layout flows seamlessly into the living and dining areas, creating a bright, airy space perfect for family gatherings or cozy evenings. This lovely floor plan offers 3 spacious bedrooms and 3 bathrooms, along with a professionally finished basement that expands your living space-ideal for a family room, home office, or guest suite. With too many upgrades to list, every corner of this home reflects thoughtful care and quality craftsmanship. Nestled in an unbeatable location, you're just minutes from Costco, Walmart, Real Canadian SuperStore, Longos, Upper Canada Mall, the GO Train, public transit, schools, shops, and restaurants-bringing unmatched convenience to your doorstep while still enjoying the tranquillity of a family-friendly neighbourhood. A home filled with warmth and comfort is truly A must-see!!! (id:35492)
Century 21 Atria Realty Inc.

