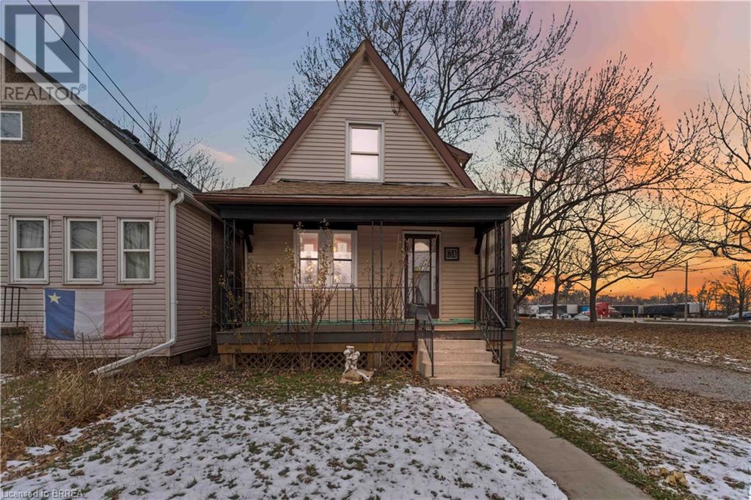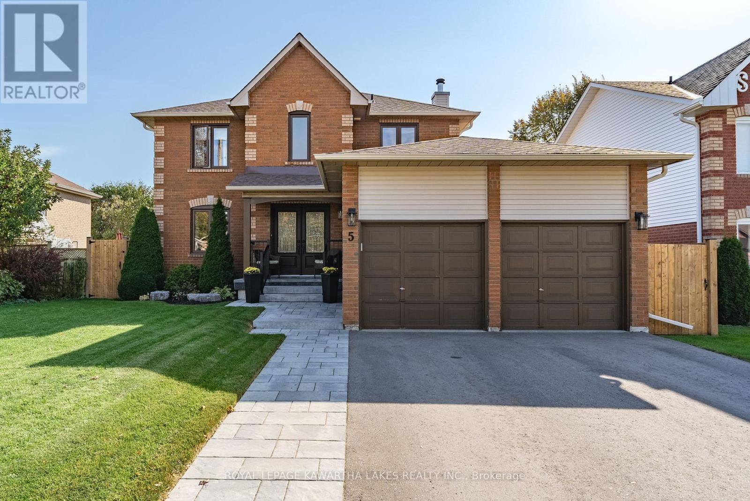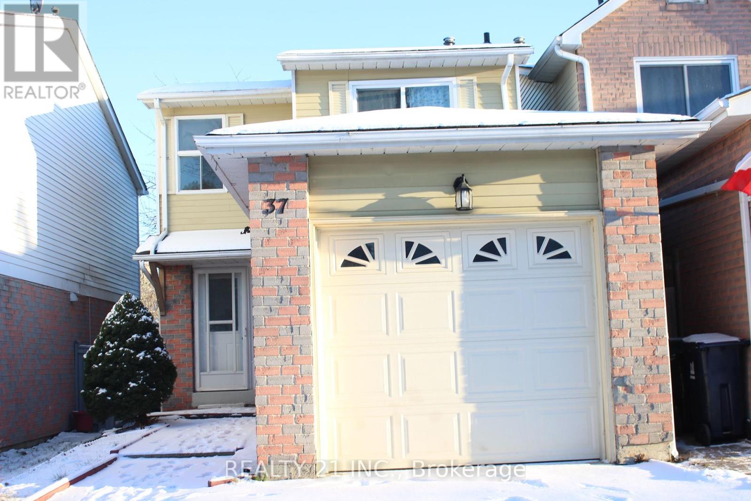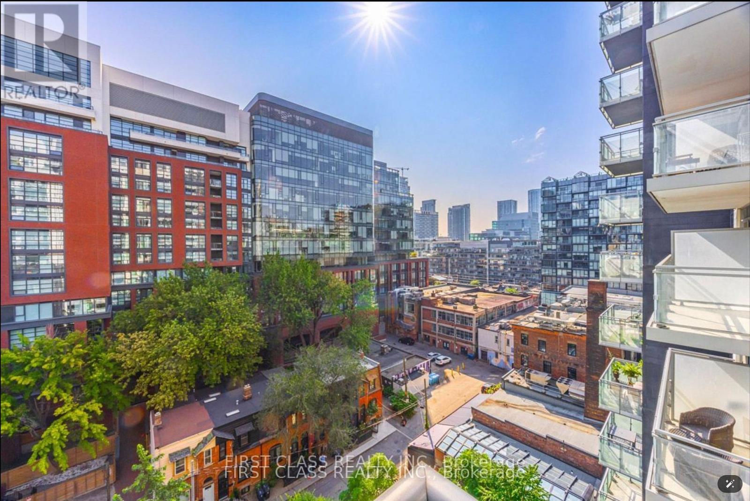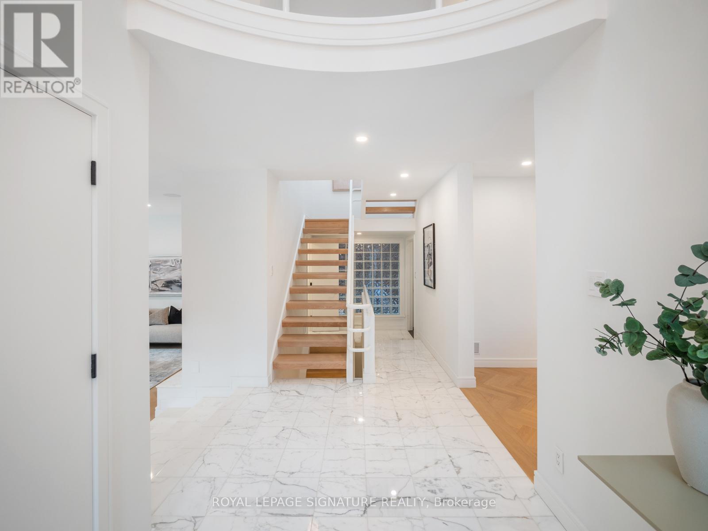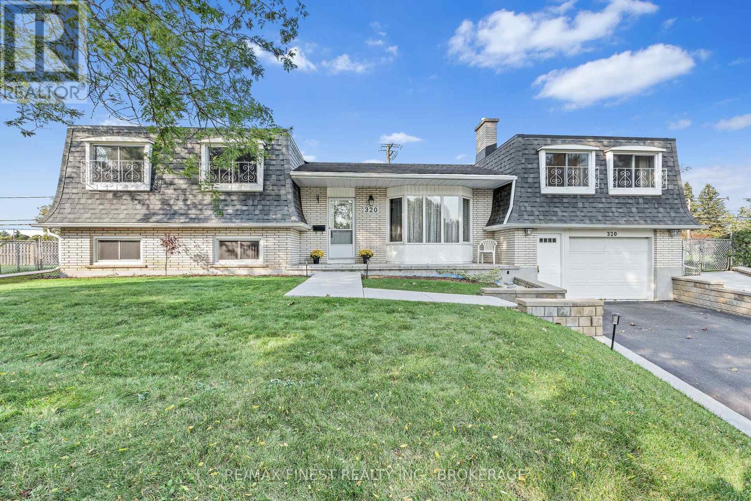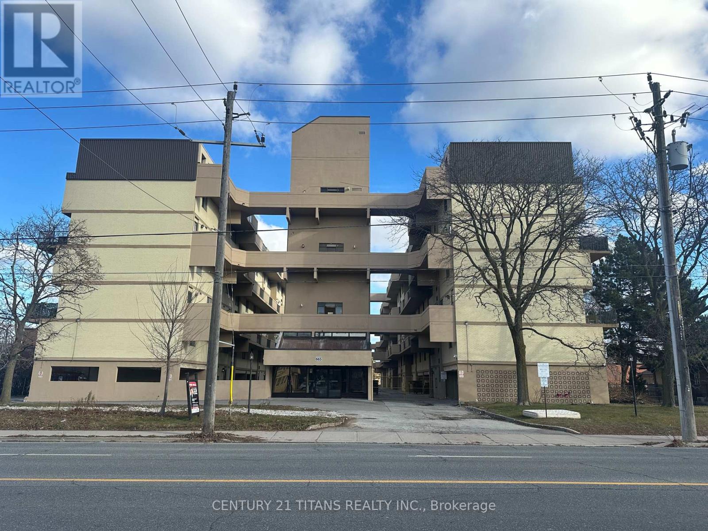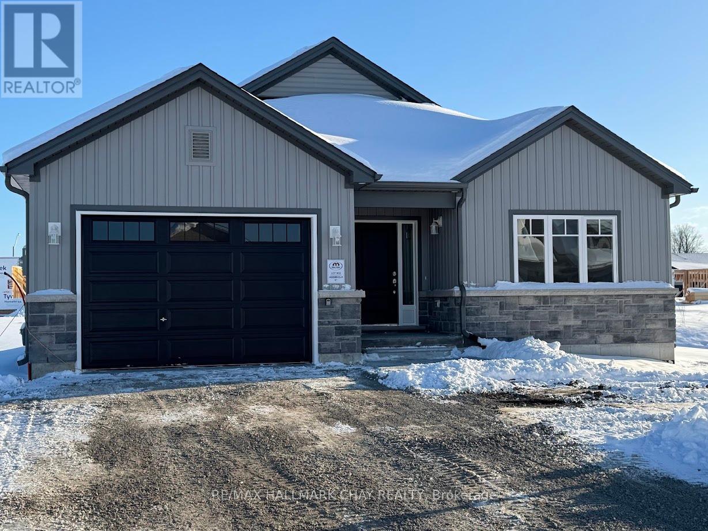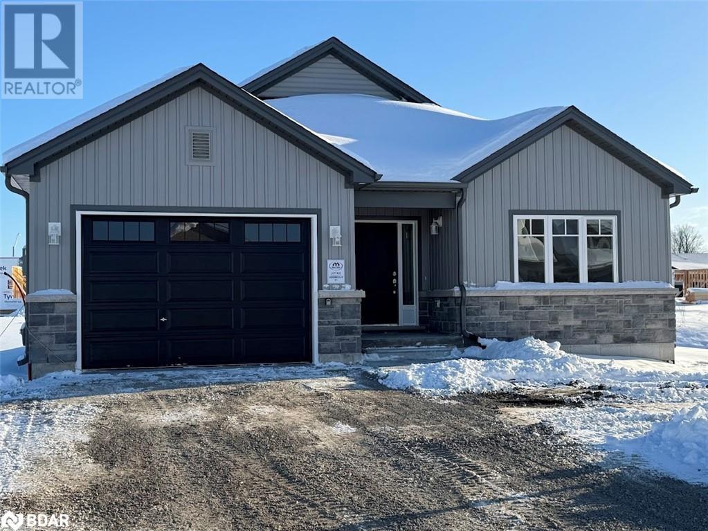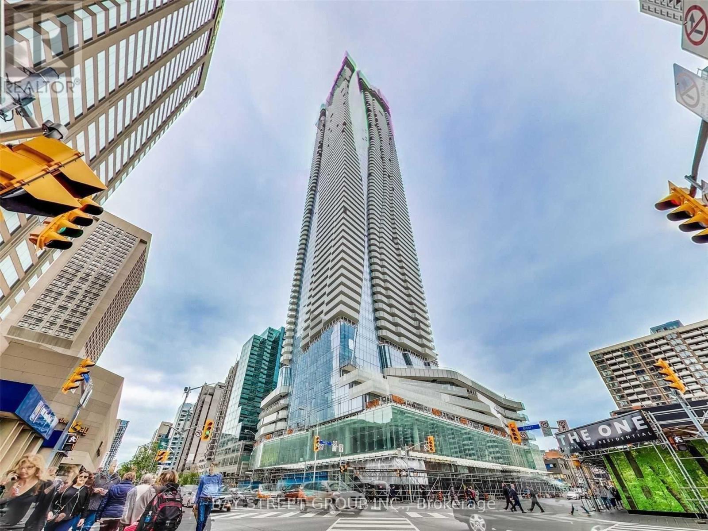2207 - 385 Prince Of Wales Drive
Mississauga, Ontario
Welcome to your urban condo retreat in the heart of Mississauga! This stunning 1-bedroom plus Media nook and 1-bath condo at the Chicago building offers 611 sq. ft. of stylish living with breathtaking southern lake views from the impressive 22nd floor. The open layout maximizes space and natural light. Enjoy top-notch amenities including a rock climbing wall, rooftop club on the 8th floor, outdoor BBQs, virtual golf, party/movie room, billiards, dining room, sauna, gym, indoor swimming pool, and whirlpool. This unit comes with 1 parking spot and 1 locker for convenience. Experience luxury living next to Square One Mall with endless shopping, dining, and entertainment options at your doorstep. (id:35492)
Exp Realty
94 Stauffer Road E
Brantford, Ontario
Don't hesitate- act now and move in immediately! Our price surpasses that of the current builder. This standing BRAND NEW All-Brick DETACHED HOME spands 2904 sq ft, situated in a premium location with an unobstructed view directly across from the parks and ponds. enriching your life styles with beauty and tranquility. Featuring 5 bedrooms, 4 bathrooms, and a double-car garage, this residence provides comfort, style, and luxury. With $60,000 in upgrades, including all-brick exterior construction, a 9 ft ceiling on the main floor and upgraded aok stairs with premium posts and spindles. This home is elegant. The basement showses upgraded windows, filling the space with natural light. Nestled in the sought-after Nature Grandcommunity, in Brantford's most desirable real estate location, seize the opportunity to own the exquisit Glasswings 10 model, Elevation C. Conventialy located minutes from the GrandRiver, High 403, Downtown Brantford, hospitals, Wilfrid Laurier University Brantford Campus, YMCA, golf courses, schools, trails, pamrs, plaza and Costco. Don't miss out - make this dream home yours today! (id:35492)
Royal LePage Signature Realty
369 Thomas Slee Drive
Kitchener, Ontario
Welcome to 369 Thomas Slee in Kitcheners highly sought-after Doon South neighborhood! This spacious 3-bedroom, 4-bathroom, 2-storey home is perfect for growing families looking for both comfort and convenience. Key Features: Open Concept Main Level: The well-designed main floor features neutral decor and a functional layout, making it ideal for family living and entertaining. Spacious Kitchen: With extensive storage, a large kitchen island, and plenty of counter space, meal prep becomes a breeze. Large Principal Rooms: The living and dining areas provide ample space for everyone to unwind and relax. Upstairs Bedrooms: Two generously sized bedrooms, both with double closets, plus a primary bedroom featuring a walk-in closet. Finished Basement: Enjoy even more living space with a family room, The Vow Factor is the recreation space and living room with a 3-piece bath ideal for family fun or guests. Outdoor Space: Sliding glass doors lead to a fully fenced rear yard **** EXTRAS **** This home combines the best of both worlds a spacious, functional layout inside with a fantastic location close to everything you neet in one of Kitchener's most desirable properties. Would you like to arrange a viewing? (id:35492)
Royal LePage Flower City Realty
9055 Road 509
North Frontenac, Ontario
Are you in search of a serene country retreat with stunning sunsets over a tranquil private lake? This remarkable property provides exactly that. It features a log home nestled on 38.6 acres, fronting on a municipal maintained paved road. Additionally, theres a separate detached log workshop that includes an upper guest area. The land is a beautiful mix of wooded areas and trails, complete with a small dock at the lake. Situated in North Frontenac, it's close to abundant Crown land, lakes, and trails, making it perfect for outdoor enthusiasts. This is an ideal property for escaping the hustle and bustle of the city or for making it your home. (id:35492)
Lake District Realty Corporation
22 Main Street N
Waterford, Ontario
Welcome to this meticulously maintained 4-plex, perfectly situated in the heart of Waterford. This property is a rare find for savvy investors or multi-generational families seeking spacious living arrangements. Each unit boasts a well-designed layout with generous living spaces. Key features include: Four self-contained units with separate hydro and water meters, private entrances for each unit, ample parking for occupants and guests, prime location close to schools, amenities, and directly across from Lions Park. The second floor unit (Unit #4) spans the entire second level with 2100 square feet of living space making this an ideal unit to owner occupy. This unit features 4 bedrooms, 1 bathroom, living room, den, office, dining area, kitchen, and laundry in-suite. The main level has 2 - 1 bedroom, 1 bathroom apartments (Units 1 & 2), and 1 - 2 bedroom, 1 bathroom apartment (Unit 3). The 2 bedroom has laundry and access to the rear deck. Unit 4 and unit 1 will be vacant upon possession. Whether you're looking to generate consistent rental income or live in one unit while renting out the others, this property offers unmatched flexibility and financial potential. Don't miss out on this exceptional real estate opportunity and secure your future investment! (id:35492)
RE/MAX Escarpment Realty Inc.
72 La Croisee Street
Russell, Ontario
This beautifully updated, end unit bungalow townhouse, offers ample living space, and a low maintenance lifestyle! Perfect for those looking to downsize. Featuring an open concept main floor with upgraded kitchen, spacious island, ss appliances, tile and engineered hardwood flooring throughout. Handy main floor laundry and bonus room which can be either a second small bedroom, nursery, or home office. Cheater door from the primary bedroom to the spacious bathroom with separate shower and double sinks. The bright lower level offers additional functional living space: a third bedroom or home gym, family room with corner gas fireplace, 2 piece bathroom, sewing area/workshop, and ample storage. Oversized patio doors lead to a deck/barbeque area and a hot tub with privacy screening. Nothing to do but move in! *24 hours irrevocable required on offers* **** EXTRAS **** Pool table and accessories (id:35492)
Innovation Realty Ltd.
1000 Sherman Brock Circle
Newmarket, Ontario
Fully Renovated Home In The Prestigious Stonehaven-Wyndham Community. The 1st And 2nd Floors Have Been Transformed, With The 1st Floor Boasting A 9ft Ceiling And A Fully Open Concept. New Pot Lights And Fixtures Highlight The Widw Plank Engineered Hardwood Floors. The Kitchen Features A Pantry, Brand New Stainless Steel Appliances, Custom Deep Sink And New Countertops And Cabinets. A Large Deck Overlooks The Backyard, Perfect For Entertaining. All Bathrooms Have Been Tastefully Renovated With Cusom Vanity Heights, And The Bedrooms Are Extra Large. The Master Bedroom Includes A Beautiful Ensuite And A Large Walk-In Closet. Additional Features Include Smooth Ceilings Throughout And A Beautiful Wrap-Around Porch. Located Less Than 5 Minutes From The 404, The Home Is Conveniently Close To Restaurants, Grocery Stores, Schools, Transit, And Pharmacies. **** EXTRAS **** Mudroom and 2nd Floor Hallways Have Auto Sensor Lights For Ease and Accessibility. (id:35492)
Mehome Realty (Ontario) Inc.
3207 - 2908 Highway 7
Vaughan, Ontario
Stunning 2-Bedroom Condo with Luxury Finishes, Panoramic Views, and Prime Location. Elevate your living experience in this 32nd-floor masterpiece, a 2-bedroom, 2-bathroom condo that seamlessly combines luxury, comfort, and convenience. Boasting breathtaking panoramic views, this residence offers an unparalleled lifestyle in the sky. The open-concept kitchen is a chef's dream, with upgraded cabinetry, a matching kitchen island, and sleek countertops that exude sophistication. State-of-the-art Blomberg built-in appliances and a convenient ensuite laundry add modern practicality to this stunning space. The main living area features upgraded pot lights, and floor to ceiling windows throughout, ensuring a bright atmosphere. Both bathrooms have been thoughtfully designed with frameless glass shower, premium upgraded hardware, and one-piece toilets, complemented by upgraded flooring for a refined touch. Relax and entertain on your private balcony, where you'll enjoy spectacular views and a front-row seat to the Wonderland fireworks. Residents also have exclusive access to a terrace on the 2nd floor, complete with two BBQs, a seating area, and an eating space, perfect for hosting gatherings or enjoying a casual outdoor meal.Situated in a prime location, this condo is just steps to Edgeley Park, shopping, and transit, walking distance to TTCs Vaughan Metropolitan Centre Station, and only minutes from the 400 and 407 interchanges, making commuting and travel effortless. Practical perks include an owned parking spot equipped with a rare find personal Tesla charger and an owned storage locker, ensuring convenience at every turn. Whether you're a professional, a couple, or a small family, this condo is your perfect sanctuary; a rare blend of elegance, functionality, and location. Don't miss your chance to own this exceptional property. Schedule your private tour today and step into a lifestyle of luxury! (id:35492)
Zolo Realty
9710 Kennedy Road
Markham, Ontario
Welcome to 9710 Kennedy Rd - Rarely Available 100% Freehold 4-Bedroom Townhome with EV Rough -in in the Heart of Angus Glen! This exquisite property provides ample space throughout. Featuring modern finishes with a touch of tradition, the oversized, chef-inspired kitchen rough offers generous prep counter space, perfect for family gatherings. The Kitchen is fully equipped with upgraded cabinets, quartz countertops, undermount sinks, a contemporary backsplash, and more. Enjoy 9' smooth ceilings on both the main and second floors, an oak staircase with iron square pickets, and pot lights. In addition to the move-in ready interior, this home boasts two separate private exterior terraces, offering the best of both indoor and outdoor living! Perfect for Multigenerational Living. **** EXTRAS **** Steps To Top Ranking Pierre Elliott Trudeau & St. Augastine, Community Centre, Library, Golf Course, Parks, 404/407, Go Station. Refer to Feature Sheet Attached to Listing. (id:35492)
Intercity Realty Inc.
31 Mckinstry Street
Hamilton, Ontario
Vacant property with close proximity to an impressive list of amenities and excellent highway access. 1.5 Storey 2 Bed, 1 Bath situated on deep lot. (id:35492)
Coldwell Banker Homefront Realty
3283 Kenwood Court
Niagara Falls, Ontario
Nestled in the popular Stamford Centre, this solid brick bungalow offers a combination of comfort and opportunity. Situated on a quiet court, this well-maintained home presents a fantastic canvas for your cosmetic updates. The main floor features an inviting living room with a fireplace, a formal dining area, and a kitchen with convenient access to a large rear deck. The layout includes three bedrooms, with the master bedroom providing sliding door access to the deck latticed in for privacy, perfect for relaxing or entertaining. A recently updated four-piece bathroom completes the main level. The finished basement expands your living space, featuring a cozy recreation room, a home gym, a den that could serve as an office or fourth bedroom, a three-piece bath, and a separate workshop. Ideal for families and entertaining, the spacious backyard boasts a large deck overlooking a heated, inground pool as well as a pool house with power, making it the ultimate spot for summer gatherings. Additional features include a detached garage with power and new roof shingles in 2022. With its desirable location and endless potential, this home offers an incredible opportunity you won't want to miss! (id:35492)
RE/MAX Niagara Realty Ltd
5 Flavelle Crescent
Kawartha Lakes, Ontario
Great curb appeal & a warm welcome greet you upon arriving at 5 Flavelle Crescent. This well maintained 2 storey Family Home presents evidence of pride of ownership and features numerous upgrades. Main floor includes Living Room, Dining Room, Kitchen, Breakfast Nook & Family Room with Fire Place, 2PC Bath. Upper level provides 3 Bedrooms & 2 Bathrooms. Lower level includes a Rec Room & Games Area for the Family plus a 4th Bedroom. Fenced backyard showcases a Summer Paradise with 16x32 above Ground Pool and extensive decking to perfectly host your summer gathering, including electrical supply hook up for a hot tub. This efficient low maintenance home is an amazing Family Home perfectly located in Lindsay's Classic North Ward, within walking distance to schools & parks. **** EXTRAS **** 2024 New Shingles, Siding & Eaves Through. All Interior Window & Doors have been replaced over the past several years. (id:35492)
Royal LePage Kawartha Lakes Realty Inc.
10 Jack Roach Street
Clarington, Ontario
End Unit Townhome Located In The Highly Desirable Northglen Community Of Bowmanville! The Main Level Features A Spacious Entryway W/ Powder Room, Walk-In Front Closet & Access To The Garage, A Living Room W/ Large Windows & The Kitchen W/ Backsplash, Eat-In/ Dining Area & Walk-Out To The Patio & Fully Fenced Backyard. The Upstairs Features The Primary Bedroom W/ Walk-In Closet & Ensuite W/ Soaker Tub & Separate Glass Shower, 2 Additional Bedrooms, The Main 4-Piece Bathroom & Convenient Upper Floor Laundry Room! Head Downstairs To The Basement Featuring Rec Room, Kitchenette W/ Sink & Fridge, An Office Nook, As Well As A 2-Piece Bathroom. Located Close To Elementary & High Schools, Parks, Transit, Shopping & All Amenities! (id:35492)
Keller Williams Energy Real Estate
2359 Malcolm Crescent
Burlington, Ontario
Welcome home to 2359 Malcolm Cres. Located in the highly sought-after community of Brant Hills. This lovely family home features 3 good sized bedrooms, 3 bathrooms, finished basement w/ recreation room, separate laundry room & den. Modern kitchen offers plenty of natural light, quartz countertops, stainless steel appliances, ceramic backsplash & large stainless-steel sink. Cozy living room walks-out to interlocked patio with gazebo, perfect for outdoor gatherings. Enjoy the fully fenced backyard with an impressive 149 ft deep lot & no rear neighbours! Master bedroom features a 3-pc ensuite, walk-in closet & a large window overlooking the escarpment. garage w/side door, garage door opener & remote. Updates include roof & eaves (2020), patio interlock (2021), kitchen (2019) furnace & A/C (2016) windows (2021), front door, garage door & garage door opener (2021)Conveniently located close to all amenities, schools, parks, shopping & Hwy access within minutes. ** This is a linked property.** **** EXTRAS **** Stainless steel kitchen appliances: fridge, stove, built-in microwave, built-in dishwasher, garage door opener, window blinds, washer, dryer, existing electrical light fixtures, gazebo. (id:35492)
RE/MAX Dynamics Realty
10 Crest Fern Way
Toronto, Ontario
Welcome To This Bright and Beautiful Townhome with Garage and Private Backyard! Enjoy The Updated Kitchen With Pot lights And Newer Appliances. Recently Updated Three Piece Bathroom Upstairs, Cozy And Functional One Bedroom Basement For In Law Suite. This Beautiful Home Is Nestled In An Incredibly Friendly Neighbourhood, Steps To TTC, Schools And Parks. Don't Miss It! **** EXTRAS **** Maintenance Fees Includes Cable Tv & Discounted Internet. New Roof 2021 (id:35492)
RE/MAX Prime Properties
206 - 203 Mcnab Street
Brockton, Ontario
Have you considered condo living? It's great! You don't have to worry about snow removal or mowing grass, simply enjoy your unit and the use of the common areas. This unit is on the end of the building which gives you extra windows to allow the natural light to shine in. Offering 2 bedrooms, full bath, ample cabinets in the eat in kitchen, in suite laundry, living room with patio doors that lead to the eastern exposed balcony. Great spot to sit and enjoy the morning sunrise or the evening stars. 5 appliances included, furnace and AC upgraded in 2018. Storage space (8X9.6) in front of garage parking spot. Common room to host your guests for a large gathering. Building has an elevator and controlled entrance. Located a short distance from picturesque Saugeen River trails a mere minutes to the heart of Walkerton's downtown. (id:35492)
Coldwell Banker Peter Benninger Realty
1029 Vista Barrett Pvt
Ottawa, Ontario
Welcome to 1029 Visa Barrett Private in the lifestyle community of Albion Sun Vista in Greely, just a short drive to the quaint village of Manotick. Beautifully renovated kitchen with island, lots of cupboards, stainless appliances & ample counter space perfect for a chef. Kitchen opens to a bright spacious living room & a dining room with patio door leading to a private deck. Whether you're having drinks around the kitchen island, enjoying dinner at the dining room table, or coffee on the back deck, this open concept home is perfect for entertaining. Spacious primary bedroom with lots of closet space & an additional bedroom for guests. Renovated bath conveniently set up with washer & dryer. Situated on a private deep lot with insulated shed for storage, this home is perfect for someone downsizing or a first time Buyer. Home is located on leased land owned by Parkbridge Lifestyle Communities. Monthly land lease fee includes the property tax, well/septic, garbage removal & common area maintenance. Sale is conditional upon Parkbridge Land Lease Application approval. See attached feature sheet for more details on the listing (id:35492)
Keller Williams Integrity Realty
16 Kingsbridge Drive
Amherstburg, Ontario
Absolute Stunning!!! 3 Bed & 2 Bath Detach House In Amherstburg , Offers Luxury Hardwood Flooring, Porcelain Tiling And Modern Light Fixtures Throughout . The Living Room Is Spacious Giving Great Natural Lighting. The Kitchen Offers S/S Appliances, White Cabinets Stretching Up To The Ceiling, Marble Countertops & Centre Island.This Home Consists Of Plenty Of Extra Storage Space. The Primary Bedroom Features A Full Bathroom Including A Shower With A Built-In Seat And Shelves; A Toilet And Vanity With Plenty Of Storage Underneath. Each Bedroom Consists Of Closet Space, Carpeting And Great Natural Lighting. Unfinished Basement Includes A Washer/Dryer. This Home Offers Central A/C And Heating As Well As Driveway And Garage Parking.This Home Is Located In A New Developing Neighbourhood Just A Quick 2 Minute Drive To Front Rd N Which Offers Beautiful Scenery Of The Detroit River And Plenty Of Local Businesses For Your Shopping Needs! (id:35492)
Ipro Realty Ltd.
4571 Aspdin Road
Utterson, Ontario
CUSTOM BUNGALOW ON OVER 16.86 PRIVATE ACRES WITH LUXURIOUS FINISHES & DETACHED SHOP! Discover the ultimate private retreat 7 minutes from Lake Rosseau and 20 minutes from Huntsville! Nestled on an expansive lot, this home offers over 2,000 sqft of luxurious living space. Surrounded by 100+ acres of Crown land, the possibilities are endless with RU2 zoning, allowing for home-based businesses and potential future expansion with a coach house or granny flat. Prepare to be wowed by this impeccably designed home, featuring natural “Fraser” wood siding, a poured 10” thick foundation, and elegant touches throughout. The great room is a showstopper with a soaring cathedral ceiling, floor-to-ceiling windows, built-ins, and a WETT-certified Lopi h/e wood stove on a stunning granite hearth. Electrically heated tile floors with programmable timers and rich, engineered maple floors set the stage for luxurious living. The kitchen boasts high-end professional series Electrolux and Frigidaire appliances, a large island with a 36” induction cooktop, an AVG overhead exhaust fan, and a wall oven with an air fryer. Whether entertaining or enjoying a quiet night, this home is designed for functionality and style. The primary bedroom is your sanctuary, with a custom walk-in closet and a spa-like ensuite featuring a dual walk-in shower, jetted aromatherapy tub, dual vanities, and a private water closet. Step outside to enjoy the covered low-maintenance back deck with custom glass railings, ideal for soaking in the serene surroundings. The 30’ x 40’ separate shop is perfect for the hobbyist or entrepreneur, fully equipped with propane radiant heat, insulated ceiling and walls, and pre-wiring for a heat pump or AC unit. High-speed Starlink internet, a 10-camera security system, owned HWT, Furnace, AC & water softener provide peace of mind. Whether running a home business or seeking a private retreat, this #HomeToStay has it all! (id:35492)
RE/MAX Hallmark Peggy Hill Group Realty Brokerage
3978 South Portage Road
Lake Of Bays, Ontario
LUXURIOUS LAKEFRONT RETREAT ON OVER HALF AN ACRE WITH 200.24 FT OF SHORELINE, PRIME SW EXPOSURE, HEATED INSULATED GUEST COTTAGE, BUNKIE & TWO SEPARATE LOTS! Experience the ultimate lakeside lifestyle at this incredible property on Lake of Bays! Conveniently located just over 2 hours from the GTA and near Huntsville, Gravenhurst, Bracebridge, and Baysville, this year-round retreat is set on Muskoka’s second-largest lake, offering miles of boating and outdoor adventure. Take a boat to restaurants, grocery stores, the LCBO, Robinson's Hardware, and Bigwin Island. Two separate and private lots are included, totalling 0.86 acres with 200.24 ft of prime southwest exposure with hard-packed sandy beach, crystal-clear water and flat access to the lake, no stairs required! This luxury home or cottage, substantially rebuilt in 2007, features beautiful finishes and an open-concept layout that invites natural light and lake views into every corner. The charming kitchen presents wood cabinetry, granite countertops, tile flooring, and a large island with seating. Bright and airy living and dining areas showcase cathedral ceilings, hardwood floors, and stunning lake views through oversized windows. The primary bedroom offers direct access to the deck and gorgeous lake views. A bunkie plus a heated and insulated guest cottage provides additional space for guests with a living room, bedroom, bathroom, and loft area. Modern conveniences include forced air propane heat, on-demand hot water (owned), a UV water filtration system, and heated water lines in both the guest cottage and main cottage. Multiple new docks and spacious decks provide ample room for lounging or docking your boat. Plus, a second lot across the road is cleared, with hydro in place, ready for a potential garage, auxiliary building, or parking. This is lakeside living at its finest, with breathtaking views, endless boating, and a private bay that offers a stunning backdrop year-round! (id:35492)
RE/MAX Hallmark Peggy Hill Group Realty Brokerage
917 Dundas Street W
Whitby, Ontario
Welcome home! This stunning 3142 sq foot Manorville Homes custom built 3 +1 bedroom home with a 2 bedroom accessory apartment is ready for its first occupants! A stunning property that perfectly blends modern style with everyday comfort. This home is an incredible investment with a 6.2% projected cap rate or could be a perfect family home where you can supplement your mortgage with rental income. Tarion Warranty is included. Upon entering, you are greeted by a bright and open-concept layout that maximizes natural light with its cathedral ceilings and creates a warm, inviting atmosphere. The living areas boast beautiful finishes, including upgraded flooring, stylish fixtures, and modern details that provide both function and elegance. The spacious kitchen is a chef's dream, featuring sleek countertops, custom cabinetry, and top-of-the-line appliances perfect for cooking, entertaining, or enjoying casual family meals. The home offers multiple generously sized bedrooms, including a luxurious primary suite complete with a walk-in closet and an ensuite bathroom. The bathrooms have been meticulously designed with contemporary fixtures, ensuring that your home feels like a retreat from the moment you step inside. The large windows throughout offer picturesque views of the surrounding neighborhood and flood the rooms with natural light. Step outside to a beautifully landscaped backyard, where you can enjoy your morning coffee or host gatherings with friends and family. The outdoor space is perfect for relaxation and entertaining alike, offering both privacy and room for creativity with gardening or outdoor activities. Offers welcome anytime! **** EXTRAS **** Located steps to trails, grocery, transit, schools and West Whitby's Lynde Creek. (id:35492)
RE/MAX Hallmark First Group Realty Ltd.
396 Belcourt Common
Oakville, Ontario
Absolutely Stunning Modern Upgraded Freehold Townhome with Over 2200 Sq Ft of Living Space W/Finished Basement, In a Highly Desired Family Friendly Area of Dundas and Postridge in Oakville.This Beautiful Property is a Perfect Blend of Modern Style and Functionality Offering a Comfortable and Elegant Living Experience! Featuring Soaring 9 Ft Ceilings, Porcelain Tile Flooring in the Foyer and Main Hallway, Gleaming Hardwood Floors Throughout Second Floor & Hallways, Oak Staircase, California Ceilings. Functionally & Beautifully Designed Home Offers High End Finishes. Spacious Living Room Filled with Natural Light, Overlooking Dining Room. Modern Chef's Kitchen Offers Cabinets with Upgraded Flat Doors, Ceramic Backsplash, Large Island with Drawers, Quartz Countertops and Stainless Steel Appliances. Breakfast Area With Walk Out to Deck with Retractable Awning, Perfect for Outdoor Entertaining. Enjoy a Morning Coffee or Lunch or Party on a Large Deck Overlooking a Private, Fenced Backyard. Large Primary Bedroom With Walk-In Closet and 4Pc Ensuite with Double Vanity, Quartz Countertop and Double Shower with Glass Door and Glass Tiles. All Three Bedrooms Have Private Upgraded Ensuites. Newly Professionally Finished Basement With Recreation Room, New Durable Vinyl Floors, Oversized Window and Coldroom. Convenient Access From Inside to the Garage. This Townhome is located just steps away from William Rose Park with sport fields and playground, and the newly opened St. Cecilia Catholic Elementary School! Great Location! Walking distance to a shopping plaza with grocery stores and restaurants. Easy Access to Hwy 403. **** EXTRAS **** All Window Coverings, All Electric Light Fixtures, S/S Fridge, S/S Gas Stove, B/I S/S Dishwasher, S/S Range Hood,Garage Door Opener & Remote, Central Vac and Equipment, Awning. (id:35492)
Gowest Realty Ltd.
35 Oliana Way
Brampton, Ontario
Welcome to this Beautiful 3+1 Bedrooms , 4 Bath Townhome, 9 Ft Ceilings, Ravine Lot on Quiet Cul-de-sac in West Brampton. Custom Deck and Patio Overlooking Peaceful Treed Ravine Lot! Perfect for families or those seeking extra space, this property offers a perfect blend of comfort, convenience, and style. Upon entering, you'll be greeted by a spacious open-concept living and dining area, flooded with natural light from large windows that highlight the lovely hardwood floors throughout. The kitchen is fully equipped with modern appliances, ample cabinetry, and a cozy breakfast nook, perfect for casual meals or morning coffee. Extra room on the main floor can be an office or extra bedroom. Upstairs, you'll find three generously sized bedrooms, including a master suite with a walk-in closet and ensuite bathroom. A versatile +1 bedroom on the lower level can be used as a guest room, home office, or playroom to suit your needs. A must See! **** EXTRAS **** Seller is willing to pay 1 year of POTL upfront, enjoy the full freehold the first year! Electrical Car Plug, New Deck, Upgraded Front Porch with Extended Driveway and More. (id:35492)
Right At Home Realty
37 Frontier Pt Way
Toronto, Ontario
A Charming Well Maintained 3+1 Bedroom Detached 2 Storey, Laminate Flooring Throughout, Upgraded Light Fixtures And Finished Basement. Functional Layout With Three Good Sized Bedrooms Family Room/Living Walk-Out To Huge Deck, With Attached Single Car Garage, 2 Kitchens, Great Opportunity For First Time Buyer's or Investor Income potential Finished Rental Basement With separate entrance, Living Area, Bedroom, kitchen And 3Pc Bath. Close To TTC Hwy 401, Schools, Shopping, Library, Hospital & Many More...... ** This is a linked property.** **** EXTRAS **** All Electrical Light Fixtures, All Window Coverings. Fridge, Stove, Microwave, 2 set Washer & Dryer. (id:35492)
Realty 21 Inc.
1518 Evans Boulevard
London, Ontario
Stunning Renovated Freehold Townhouse In Highly Desired Area Of London Ontario Featuring 3 Car Parking! Great Layout: Main Floor Open Concept With Large Family/Living Room And Breakfast Area, Second Floor 3 Bedrooms Plus A Office Space. Finished Basement W/ 1 Bedroom & A 5-Piece Washroom. NEW UPGRADES Include: Modern Vinyl Floor On Main, Brand New Quartz Kitchen Countertop & Backsplash, Repainted Kitchen Cabinets, Fresh Painting Throughout. Professional Landscaping Front & Backyard. Close To Major Parks, Shopping, Schools & Highway Access. Absolutely Move In Condition! **** EXTRAS **** Stove, Rangehood, Dishwasher, Refrigerator, Washer & Dryer. (id:35492)
RE/MAX Aboutowne Realty Corp.
5 Sinatra Street
Brampton, Ontario
Absolutely stunning 4+1 Bdrm & 4 Bath home with separate entrance & tons of upgrades. Main & second levels boast smooth ceiling . Gleaming Hardwood floors throughout with matching oak Stairs. This home boasts functional open-concept layout includes separate Living/Dining & a family room with fireplace. Upgraded kitchen features plenty of storage, top of the line appliances, Granite counter, backsplash large Eat-in area. Bright & spacious primary bedroom boasts walk-in closet & spa-like ensuite with granite counter, double sink, freestanding soaker tub & separate shower. Second level also includes three other generously sized bedrooms & Den. Close to schools, public transit, Groceries, parks, Hwy 410 & much more **** EXTRAS **** S/S GAS STOVE, S/S FRIDGE, S/S DISHWASHER, WASHER & DRYER, WINDOW COVERINGS (id:35492)
RE/MAX Realty Services Inc.
1022 - 525 Adelaide Street W
Toronto, Ontario
Luxury Living At Musee In Prime King West! High Ceiling With Terrace. The Den Is Enclosed With Door To Be Used As A 2nd Bedroom. Sleek white kitchen cabinets, stainless steel appliances, neutral wide plank flooring in excellent condition! And low condo fees make this an attractive buy. Located in the heart of the fashion district & King West neighbourhood, with amazing amenities in Downtown Toronto. Steps from many restaurants, shops, nightlife, financial district, theatres, University of Toronto, and 501, 504, 510, & 511 streetcars stops. (id:35492)
First Class Realty Inc.
56 Tahir Street
Vaughan, Ontario
High Demand Area , Two Story , Three Bedrooms Semi Detached House , With SEPRATE SIDE ENTRANCE, Finished Basement Apartment .Main House containing Living Room , Kitchen, Breakfast , Powder Room, And Three Bed Rooms Upstairs. Big Backyard, Huge Driveway.Near Hospital and Hwy ,Good For First Time Home Buyer ,Potential For Rental income from Basement adding even more value tothis already impressive property. Don't miss the opportunity to own this beautiful, well maintained home in one of Bradford's most desirable areas! All offers to [email protected] **** EXTRAS **** 2 Fridges, 2 stoves , Dishwasher, Washer and Dryer (id:35492)
RE/MAX Premier Inc.
7 Dalbeattie Drive
Brampton, Ontario
ONE OF THE BIGGEST TOWNHOUSE IN BRAM WEST !!! 4 Br & 4 Wr TownHome With W/O BASEMENT On Premium Lot With No Neighbour Behind In One Of The Most Prestigious Area of Brampton.This TownHome Exudes Elegance & Sophistication At Every Turn. As You Step Inside By D/D Entry You Are Greeted By High Ceiling Foyer W Ceramic Tiles, An Expansive Liv & Din Area W Hardwood Flrs. Opulent Family Rm W/Abundance Of Sunlight,Fireplace & W/O To DECK. A Sensational Gourmet Kitchen W/ Sleek Extended Cabinets, S/S Appliances, Designer Backsplash, Breakfast Bar, Large Pantry. 2nd Floor Leads Hardwood Stairs W Iron Pickets Which Lands to 4 Spacious Bdrms. Huge Master With Great View & Spa-Like Ensuite W Double Vanity, Ceiling Height Glass Shower & Tub, His/Her W/I Closets Providing Privacy & Comfort. 2nd Br Has 2 Closets, 4th Br Has BALCONY In Front Of The House To Enjoy Morning Tea. Common 4pc Wr W Double Vanity For 3 Brms. W/O BASEMENT Includes Kitchen, 3 Pc Washroom, Great Room, Dining Room, Laminate Floor, Pot Lights , Storage Area & W/O To Fully Completed Patio With Expensive Stone.EXTENDED DRIVEWAY With Stone For 3 Car Parking. Freshly Painted, High End Light Fixture, 9FT Ceiling On Main, Laundry 2nd Floor, Garage Entrance To The House. DOOR FROM GARAGE To Excess The Backyard & Basement Directly. **** EXTRAS **** OVER 75K UPGRADES!!The Outdoor Liv Space Is Nothing Short Of Paradise W Bkyd Deck For Hosting Gatherings, Unobstructed View & Enjoy Privacy. W/O Basement Leads To Oversized Backyard, Oversized Windows. (id:35492)
Ipro Realty Ltd.
61 Bennington Heights Drive
Toronto, Ontario
Welcome to Bennington! A Rare Gem nestled in one of the most sought-after neighborhoods, this exceptional home is in a quiet, well-established enclave known for its luxury residences and vibrant community. Recently restored to its full glory, this architectural beauty has been transformed into a light-filled sanctuary on a spectacular corner lot. Step inside to discover a meticulously renovated home that blends timeless design with modern sophistication. Complete with large windows in every room, herringbone oak flooring, sleek tiles and fixtures, white marble, skylights, and pot lights. The oversized great room is perfect for family living and entertaining, with a walkout to the private backyard- creating a seamless flow between indoor and outdoor living. Chef's dream kitchen with a Viking range, Jenn-Air Fridge, two dishwashers, quartz counters and custom cabinetry. The palatial primary suite is a true retreat, complete with a pristine 5-piece ensuite with heated floors and soaker tub, large walk-in closet and ensuite laundry. Spacious bedrooms provide ample room for the whole family, offering comfort and privacy. The lower level offers additional living space and is finished to the same caliber. Outside you will find a spectacular, fenced backyard with mature trees and a leafy canopy, stone interlocking and an impressive sized pool. Rarely available full renovation at this price point in this coveted and highly desirable location! A masterpiece! **** EXTRAS **** An impressive full renovation. Direct access to the garage from the house. Wonderful community and great neighbors! (id:35492)
Royal LePage Signature Realty
336 Limoges Road
Russell, Ontario
Nestled on beautiful lot, this inviting high-ranch bungalow home offers the perfect blend of comfort and convinience. Featuring 2 spacious bedrooms on the upper level and a 3rd large bedroom on the lower level. This property is ideal for families, professionals or anyone seeking a peaceful retreat. The main level boasts a bright and open living space, complete with large windows that fill the home with natural light. The open-concept kitchen and dining area are perfect for entertaining, with easy accessto the outdoor patio, where you can enjoy the tranquil surroundings. The features a spacious heated garage. The lower level offers a large cozy family room, an additional bedroom, laundry room and full bathroom., Flooring: Ceramic (id:35492)
Exit Results Realty
5759 Queenscourt Crescent
Ottawa, Ontario
Welcome to 5759 Queenscourt Crescent, nestled in the coveted Rideau Forest of Manotick. This 2006- built Prairie- Style home offers over 4600 sq ft of space and includes 5 bedrooms, 4 bathrooms and a 3 car attached garage on a 4.4-acre lot, providing privacy and tranquility. Enter a warm, welcoming ambiance in a thoughtfully designed and timeless space. The energy-efficient ICF construction and heated polished concrete floors ensure comfort. The large open concept kitchen hosts custom cabinetry, an oversized island and quartz countertops. Next to the greatroom sits a convenient in-law suite, offering both independence and closeness. Expansive windows flood every room with natural light and offer views of the lush surroundings. On the 2nd floor, you'll discover an expansive primary bedroom with sitting area, natural gas fire place, ensuite bath and a large walk-in closet. A 4th bathroom, another bedroom, and large office complete the second floor. (id:35492)
Exp Realty
320 Donell Court
Kingston, Ontario
Location, Location, Location! Welcome to this charming family home, perfectly situated at the end of a tranquil cul-de-sac in Kingston's desirable west end. This quiet neighborhood offers convenient access to parks, bus stops, schools, and shopping, making it an ideal spot for families. As you step inside, you'll immediately notice the pride of ownership throughout this well-maintained residence. The main level features a cozy living room with agas fireplace, a dining area, and a spacious kitchen. Sliding patio doors from the dining room lead you to spacious deck with a fully fenced rear yard ideal for children or pets, Plus, a convenient gate leads directly to the street, making trips to Jim Beatie Park, Lakeshore Pool, and local schools a breeze. Off the dining area you'll find a generous master bedroom with a convenient 2-piece bath above the garage. On the other side of the home on the second level you will find 2 x sizable bedrooms, an office, and an additional 4-piece bath. The lower level offers a welcoming family room, complete with a gas fireplace, a2-piece bath, and an extra-large bedroom, perfect for guests or teenagers. While the basement is currently unfinished, it provides ample storage with a large laundry area, cold room, and access to the garage. With a total of 2,524 sq. ft. of living space, there's plenty of room for your family to grow. Updates includes furnace, air conditioning, hot water tank, some windows, concrete sidewalk, steps and curbs and driveway asphalt. This unique home is ready for its next family to create lasting memories. Don't miss this opportunity schedule a showing today and see for yourself why this is the perfect place to call home! A Pre-home inspection has been done on the property. Hardwood under bedroom carpet. (id:35492)
RE/MAX Finest Realty Inc.
328 - 665 Kennedy Road
Toronto, Ontario
Can't afford million dollar home? This huge 2 storey condo looks like a loft in South Florida, super size for extra large family, group of bachelors, investors, or a first time home buyer with a low budget. Amazing Value! Look at this beautiful condo in the amazing Kennedy Park neighbourhood, priced to be budget-friendly. It has 3 bedrooms and 2 bathrooms, conveniently located near the Kennedy Subway, Kennedy & Scarborough GO, upcoming Eglinton LRT, and TTC right outside the building. Unbelievable price! Nearby there are schools and parks, and is surrounded by shopping plazas. It also features an underground and visitor parking, and a huge balcony. Offer presentation on January 11th at 6:00pm. **** EXTRAS **** Future looking brighter with Eglinton Crosstown for Market Appreciation. Get it before it's gone! Property will sell as is. (id:35492)
Century 21 Titans Realty Inc.
48 Weatherill Road
Markham, Ontario
Welcome to one of the largest 4-bedroom semi-detached homes in the highly sought-after Berczy neighborhood, offering approximately 1,995 sf. of above-ground living space. This meticulously maintained property features a total of 4+1 spacious bedrooms, 4 bathrooms, and parking for 4 cars. The home welcomes you with a double-door entrance and an enclosed front porch, adding both style and functionality to its curb appeal. The main and second floors boast upgraded hardwood flooring, a matching hardwood staircase, and a newly installed smooth ceiling on the main floor, creating a modern and elegant living space. The bright, functional layout offers an open-concept design that flows seamlessly perfect for families and entertaining. The upgraded kitchen is a chefs dream, featuring stainless steel appliances, a stylish backsplash and undermount sink, complemented by a cozy breakfast area. The family room features a fireplace, adding warmth and charm to the space. The large primary bedroom includes 4pc ensuite and a walk-in closet. And a study den on the 2nd floor provides extra flexibility. All bedrooms are generously sized and bright, with large windows that invite natural light. Adding to its appeal, the finished basement includes a separate entrance, a fully equipped kitchen, a 3-piece bathroom, and a spacious bedroom ideal for rental income, extended family, or additional living space. Step outside to the generously sized backyard, perfect for outdoor activities and relaxation. Prime Location Features: Just a 5-minute walk to Pierre Elliott Trudeau High School and located in a top-ranked school zone (Castlemore Public School & Pierre Trudeau High School).Convenient access to a community center, shops, banks, and a supermarket. Move-in ready and situated in a family-friendly neighborhood, this home offers the perfect combination of elegance, functionality, and convenience. Don't miss the opportunity to own this gem in the prestigious Berczy community! (id:35492)
RE/MAX Prohome Realty
469 Rosecliffe Terrace
London, Ontario
Welcome to Rosecliffe Terrace A Rare Opportunity in a Sought-After One-Floor Condo Community! Step into this beautifully maintained bungalow-style condo thats hitting the market for the first time! Boasting an open-concept design with vaulted ceilings, the spacious living with Gas Fireplace and dining area is perfect for relaxing or entertaining. The bright kitchen with its breakfast nook invites natural light to start your day off right, while the flexible den easily doubles as a second bedroom. The generously sized primary suite features a 3-piece ensuite. The lower walk-out level, offers a sprawling rec room, an additional bedroom, and a full 3-piece bath ideal for guests or hobbies. The current laundry setup in the utility area offers ample storage, but with a quick adjustment, it can be moved to the main floor for convenient age-in-place living. Freshly painted from top to bottom in neutral tones, this home is truly move-in ready, yet offers a blank slate to personalize. Situated in an excellent condo corporation, you're just moments from downtown and a short drive to all your shopping and lifestyle needs.These highly coveted units dont last long schedule your viewing today and make it yours! (id:35492)
Thrive Realty Group Inc.
Lot64 Harold Avenue
Severn, Ontario
Introducing the Hudson Model, 1,458 sqft of Functional living Space, 3 Bedrooms, 2 baths & Main Floor Laundry. Enjoy a Quartz Countertop & Upgraded Cabinetry in Your New Kitchen, luxury Vinyl Flooring Throughout, Modern Smooth Ceilings, the Convenience of One-piece Acrylic Tubs and Showers, Along with The Comfort of Air Conditioner. This IS the Peace of Mind of Brand-New Construction! Live in Coldwater, Only 25 minutes from Barrie, Orillia and Midland. Built by Morra Homes, a New Home Builder with Over 30 Years Experience & Established Reputation for Quality, Value & Service. (id:35492)
RE/MAX Hallmark Chay Realty
Lot33 Harold Avenue
Severn, Ontario
Introducing the SIMCOE model, 1177 sqft of Functional Living Space with Spacious Open Kitchen, Dining & Living areas, 2 Bedrooms, 2 Baths, Plus Main floor laundry. Enjoy Quartz Countertops, Upgraded Cabinetry & Island in your new kitchen, Luxury Vinyl Throughout, Modern Smooth Ceilings, The Convenience of One-piece Acrylic tubs & showers, along with the comfort of an Air Conditioner. This is the Peace of Mind of Brand-new Construction! Live in Coldwater. Only 25 minutes to Barrie, Orillia and Midland. Built by Morra Homes, a New Home builder with Over 30 years' Experience & an Established Reputation for Quality, Value & Service. (id:35492)
RE/MAX Hallmark Chay Realty
Lot 33 Harold Avenue
Coldwater, Ontario
Introducing the SIMCOE model, 1177 sqft of Functional Living Space with Spacious Open Kitchen, Dining & Living areas, 2 Bedrooms, 2 Baths, Plus Main floor laundry. Enjoy Quartz Countertops, Upgraded Cabinetry & Island in your new kitchen, Luxury Vinyl Throughout, Modern Smooth Ceilings, The Convenience of One-piece Acrylic tubs & showers, along with the comfort of an Air Conditioner. This is the Peace of Mind of Brand-new Construction! Live in Coldwater. Only 25 minutes to Barrie, Orillia and Midland. Built by Morra Homes, a New Home builder with Over 30 years' Experience & an Established Reputation for Quality, Value & Service. (id:35492)
RE/MAX Hallmark Chay Realty Brokerage
Lot 64 Harold Avenue
Coldwater, Ontario
Introducing the Hudson Model, 1,458 sqft of Functional living Space, 3 Bedrooms, 2 baths & Main Floor Laundry. Enjoy a Quartz Countertop & Upgraded Cabinetry in Your New Kitchen, luxury Vinyl Flooring Throughout, Modern Smooth Ceilings, the Convenience of One-piece Acrylic Tubs and Showers, Along with The Comfort of Air Conditioner. This IS the Peace of Mind of Brand-New Construction! Live in Coldwater, Only 25 minutes from Barrie, Orillia and Midland. Built by Morra Homes, a New Home Builder with Over 30 Years Experience & Established Reputation for Quality, Value & Service. (id:35492)
RE/MAX Hallmark Chay Realty Brokerage
6703 - 1 Bloor Street E
Toronto, Ontario
Landmark Location & Luxurious Iconic Building Design and Amenities! Bright 530 SF One Bedroom. Spacious Living Space With Walk Out To Open Balcony.Great views ,see laker . Floor To Ceiling Windows. 9 Ft Smooth Ceiling. Glass Shower. Model Open Concept Kitchen with Centre Island. Direct Access to north/south & east/west Subway Lines, Few Mins Walk to Yorkville, Ryerson & U Of T, Indoor/Outdoor Pool, Sauna, Spa. Retail On Ground Floor. **** EXTRAS **** Stainless Steel Fridge, Hood Fan, Microwave, Integrated Cooktop, Oven, Dishwasher. Front-Load Washer & Dryer. Enjoy 27,000 Sqft of Resort-Like Amenities Like Rooftop Terrace W/Pool & Bbq, Full Gym, Sauna! (id:35492)
Bay Street Group Inc.
7221 Danton Promenade
Mississauga, Ontario
Welcome to a Beautiful Detached Home In A Desirable Neighbourhood, The open concept layout creates a spacious and initing atmosphere. 4 bedrooms and 4 washrooms. Hardwood floors in living room, family room, main floor laundry, close to lisgar & meadowvale go stations. Large lot area with privacy of trees and backing into the park. Situated in a highly desired area, this property offers convenience at every turn. Beautiful finished basement with sep entrance all laminate floor. It is close to schools, parks, plazas, transit options, it is quick and easy access to highways 401 (id:35492)
New Era Real Estate
8464 6th Line
Essa, Ontario
LUXURIOUS 4,544 SQ FT ESTATE ON 10 ACRES WITH IMPRESSIVE OUTBUILDINGS! Welcome to this meticulously renovated 4,544 sq ft estate set on 10 sprawling acres of unmatched countryside tranquillity. Ideally located near Barrie, Angus, and Alliston, this rural sanctuary offers peaceful country living with convenient access to shopping, dining, golf courses, trails, and essential services. A true highlight of this property is the incredible range of outbuildings, offering endless possibilities for hobbyists, equestrians, or anyone in need of extensive space. The impressive 4,500 sq ft barn features four box stalls, three paddocks, a tack/feed room, and tack-up areas, perfect for horse enthusiasts. An additional 62 x 38 ft heated saltbox-style workshop provides ample room for projects or hobbies, while the 18'8 x 28 ft driving shed, chicken coop, and multiple outbuildings add even more versatility. The backyard retreat includes an inground saltwater sport pool, a pool house with a shower and change room, and a spacious timber-framed covered patio. The home itself is a masterpiece of craftsmanship and design. The modern farmhouse exterior features steep gables, a newer steel roof, and a charming blend of brick and blue board and batten siding. Inside, the breathtaking great room boasts soaring ceilings, exposed wood beams, and a grand floor-to-ceiling flagstone fireplace, while expansive windows flood the space with natural light. The handcrafted kitchen is a chefs dream, complete with custom wood cabinetry, granite and quartz countertops, a farmhouse sink, and a vintage-inspired range. The private primary bedroom, located in its own wing, features a walk-in closet, ensuite, and dedicated staircase for added privacy. A second-floor billiards room or the adjacent flexible space are ideal for a media room, office, playroom, or lounge. This is a rare opportunity to own an extraordinary one-of-a-kind rural sanctuary! (id:35492)
RE/MAX Hallmark Peggy Hill Group Realty
225 Sunnybrae Avenue
Innisfil, Ontario
Welcome to this stunning, modern, bright, spacious open concept new custom-built bungalow that exudes timeless elegance and functionality. Located in a highly desired family neighborhood of Innisfil, this bungalow was built with extensive upgrades, attention to details and with a focus on family living, relaxation and entertainment. Spanning 2,500 sq. feet above ground plus a fully finished basement, this home has nearly 5,000 sq. feet of living space. Upon entering you will be greeted by the breathtaking view of your living quarters with soaring ceiling heights accented by a center skylight that bathes the space in natural light. A family room with vaulted ceilings and striking fireplace with floor to ceiling built in shelving unit for all your precious keepsakes. Elegant high interior doors and architectural mouldings throughout. The spacious and inviting primary bedroom features a dream walk in closet a warm and cozy fireplace and it's complemented by a lavish ensuite with heated floors for added comfort. All bedrooms have elegant bathrooms with heated floors. The finished walk-up basement has high ceilings and large windows, that leads to an inviting pool oasis where you can keep cool during the hot summer days. Join in the fun while BBQing in your spacious covered deck off your dream gourmet kitchen. Fully fenced for complete privacy. The exterior has contemporary architectural design enhanced with stone and brick exterior. (id:35492)
Royal LePage Premium One Realty
11 Grantham Avenue S
St. Catharines, Ontario
This house is much Bigger than it looks!! A Dream kitchen with loads of cabinets and 3 granite counters to work on. A spacious island and all new Stainless appliances included. Main floor features 9 foot ceilings and a large main bedroom at the front with a big closet. Fully updated electric with 32 recessed lights to brighten ever corner. A 2 piece powder room at the back and a main floor laundry adds the convenience of a more modern home.All windows have been replaced and ceiling fans accent all the bedrooms. A front family room and a large deck makes for enjoyable evenings. Recently paved drive with parking for 3 vehicles and a private fully landscaped yard is another plus.Back entrance has a mud room with cabinets to store seasonal belongings. a 3 piece bathroom is being completed in the basement and it is strapped to finish for 2 more rooms. This is a Great family home **** EXTRAS **** STREET IS NOW ONE WAY REDUCED TRAFFIC FLOW FOR MORE PRIVACY AND SECURITY (id:35492)
Coldwell Banker Momentum Realty
1707 - 2625 Regina Street
Ottawa, Ontario
On a clear day, you can see forever..."" Northwest One - ideal home for active lifestyles. This very bright, cheery west-facing unit is a sun lovers dream! Best view than most 2 bedrooms in the building. 17th floor living - Living/Dining/Kitchen and bedrooms face Lac Deschenes/Ottawa River, Nepean Sailing Club, view to Mud Lake and Britannia Village. Floor-to-ceiling windows in full afternoon sun, open-concept main rooms (combined overall size), partially updated with newer Ikea kitchen and floor tiles, main bath, all windows, and in-suite fire alarm. Patio doors open off living area to balcony. Freshly painted throughout. Original parquet flooring, plus tile. Large primary bedroom has double closets and ensuite. Building boasts extensive land, track and gardens, BBQ patio, salt water indoor pool, newer elevators, games rooms, library, workshop and more! Bike room, water sport storage, and ski storage. Ideal parking spot #126 located directly under building in Garage 1 - the only self-contained garage! Closest shared laundry is on 18th floor. Neighborhood features coffee/ice-cream shop, bakery, and Britannia Beach all within a short stroll. Mud Lake Conservation Area ideal for quiet enjoyment of genuine nature. NCC Trails and paths for all to use, year-round. Enjoy spectacular sunsets as you relax on your spacious balcony! Showings are next day notice, on Mondays, Wednesdays and Fridays, from 12PM-4PM to experience the unit in its best light! Seller is Listing Agent, and may be present for showings. 24 hour irrevocable on offers please. Room sizes are approximate. **** EXTRAS **** TV wall mount negotiable (id:35492)
Coldwell Banker First Ottawa Realty
540 Gatestone Road
London, Ontario
Welcome to Kai, in London's new Jackson Meadow Community. This community embodies Ironstone Building Company's dedication to exceptionally built homes and quality you can trust. These two storey townhome condominiums are full of luxurious finishes throughout, including engineered hardwood, quartz countertops, 9ftceilings, elegant glass shower with tile surround and thoughtfully placed pot lights. All of these upgraded finishes, along with a fully finished basement, are included in the purchase. The desired location offers peaceful hiking trails, easy highway access, convenient shopping centres, and a family friendly neighbourhood. (id:35492)
Century 21 First Canadian Corp
21 - 1960 Evans Boulevard
London, Ontario
Welcome to Evans Glen, desired South London living. This community embodies Ironstone Building Company's dedication to exceptionally built homes and quality you can trust. These bungalow townhome condominiums are full of luxurious finishes throughout, including engineered hardwood, quartz countertops, 9ft ceilings, elegant glass shower with tile surround and thoughtfully placed pot lights. All of these upgraded finishes, along with a fully finished basement, are included in the purchase. Units available that back onto protected green space, with forested views. The desired location offers peaceful hiking trails, easy highway access, convenient shopping centres, and a family friendly neighbourhood. (id:35492)
Century 21 First Canadian Corp










