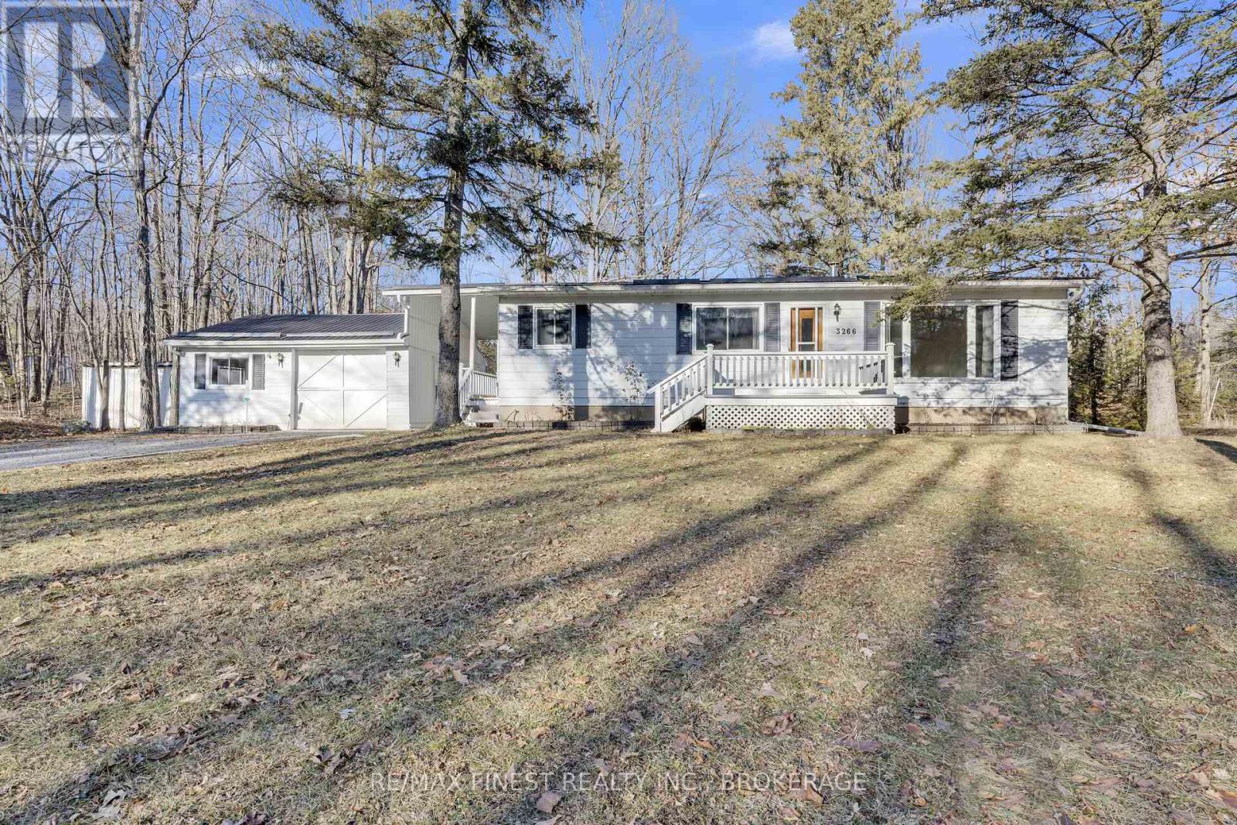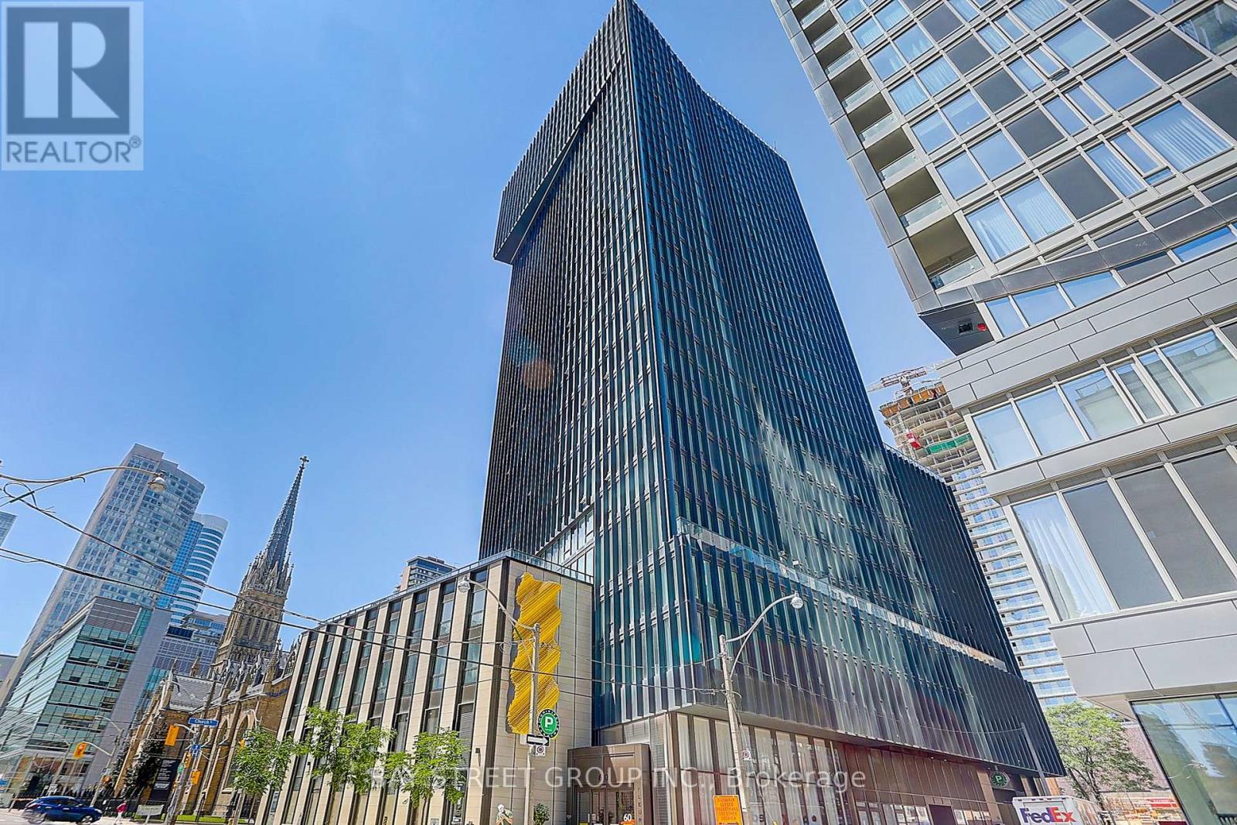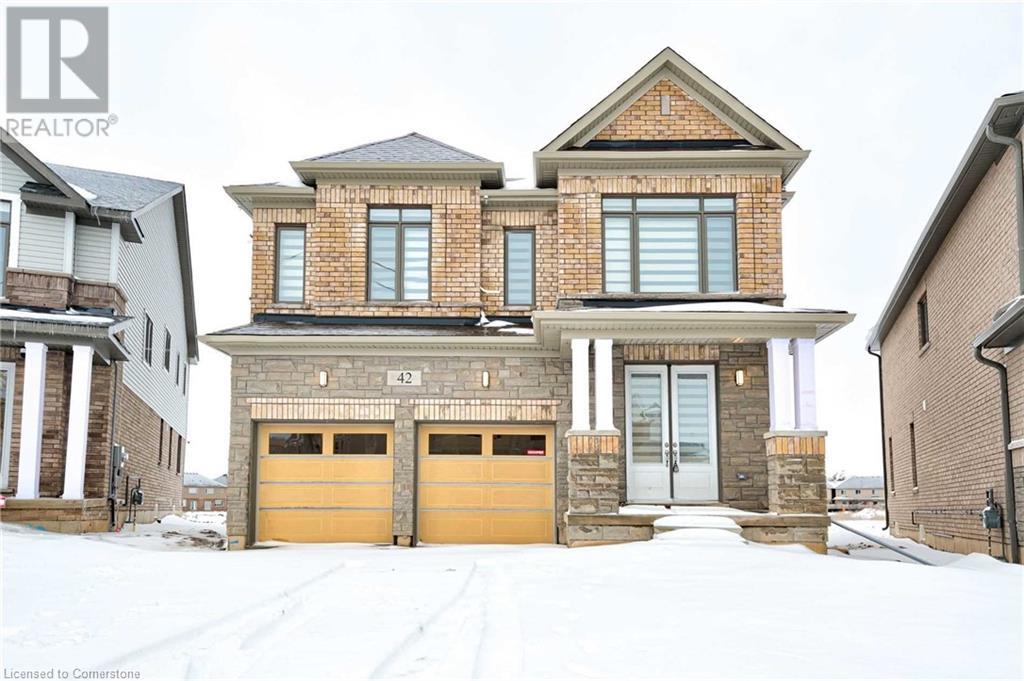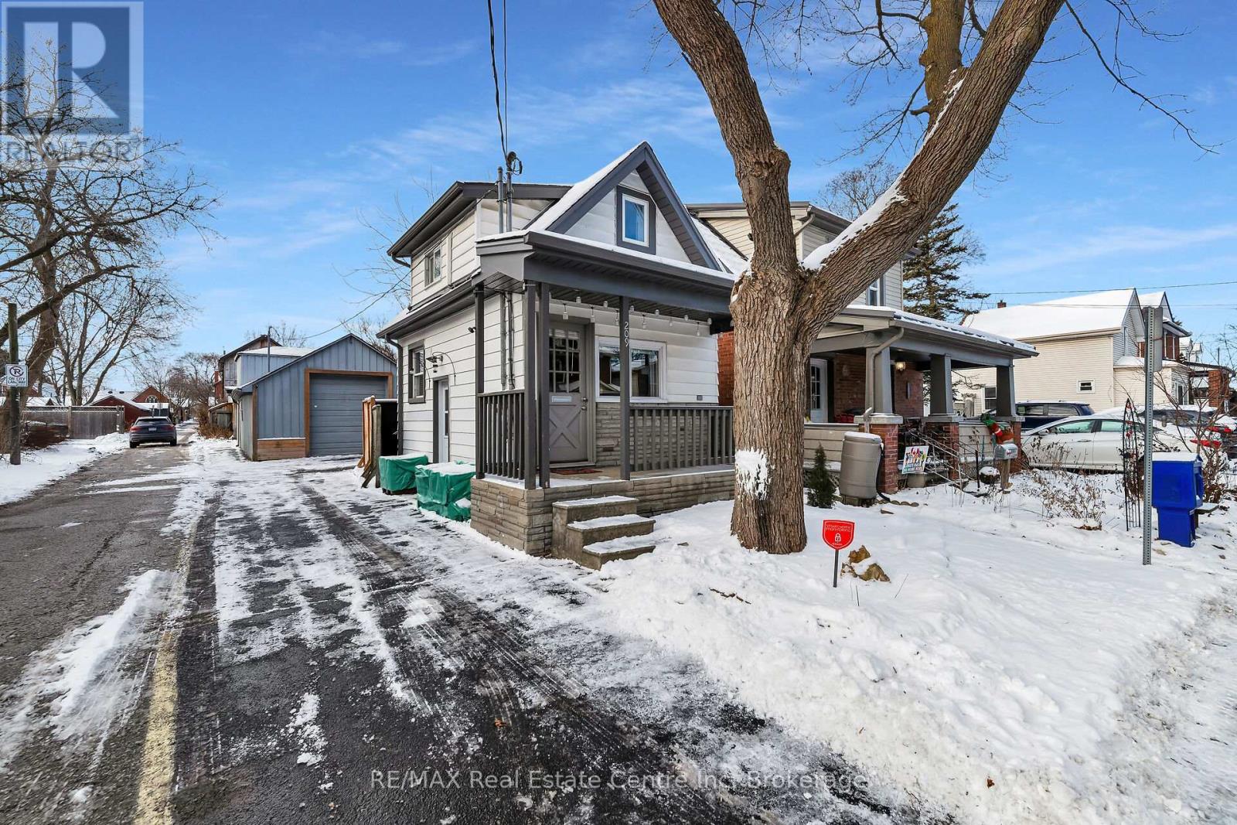1431 Ravensmoor Crescent
Mississauga, Ontario
Tucked away on a quiet, low-traffic street, 1431 Ravensmoor Crescent is a stunning executive bungalow that combines modern upgrades with timeless elegance. Boasting 2+1 bedrooms and incredible curb appeal, this home features a newer stamped concrete driveway and walkways, a 2-car garage, beautifully landscaped gardens with integrated lighting, and a full irrigation system. Inside, the updated kitchen is a chefs dream with wood cabinetry, granite countertops, a large island, and an open layout that flows seamlessly into the dining area. The primary bedroom offers a private retreat with a spa-inspired ensuite, complete with a glass-enclosed rainhead shower. The fully finished lower level offers a large rec room, games room, an additional bedroom, a 3-piece bathroom, and abundant storage, making this home perfect for downsizers, families, and entertaining. The rear yard is a serene oasis, featuring a sparkling in-ground pool surrounded by beautifully landscaped gardens, a large patio perfect for hosting gatherings, and a convenient pool shed. Located in one of Mississauga's most sought-after neighborhoods, this home is just minutes from Credit Valley Hospital, excellent schools, parks such as Erindale Park and Riverwood Conservancy, and premier shopping at Erin Mills Town Centre and Square One. Easy access to major highways and public transit adds to the convenience of this location. Lovingly maintained and thoughtfully updated over the years, this move-in-ready home is a rare gem offering comfort, luxury, and proximity to all the best Mississauga has to offer. Don't miss your chance to call this incredible property home! (id:35492)
Revel Realty Inc.
202 - 2 Glamorgan Avenue
Toronto, Ontario
Great Starter Home In Convenient Location, Well Managed Building, Bright & Spacious 2 Bedroom Unit, North Exposure, Open Balcony, T.T.C. At Doorstep, Close To Hwy 401, Schools, Kennedy Commons, Highland Farms, Etc. **** EXTRAS **** Fridge, Stove, Rangehood, All Electric Light Fixtures, 1 Window A/C Unit. (id:35492)
Homelife Excelsior Realty Inc.
8 Sinclair Crescent
Ramara, Ontario
Nestled in the heart of Lakepoint Village, a desirable adult community just outside Orillia, this stunning 1,536 SqFt home offers a harmonious blend of modern design, thoughtful features, and tranquil living. Step inside to a bright, open-concept layout enhanced by stylish vinyl flooring and modern light fixtures. The oversized single-car garage with inside entry adds everyday convenience, while the inviting living room, complete with a custom feature wall and cozy electric fireplace, sets the tone for relaxation or entertaining. The kitchen is both functional and chic, showcasing sleek cabinetry, a contemporary tile backsplash, and a breakfast bar that flows seamlessly into the spacious dining area and the bright solarium. The sunlit solarium, with its walkout to the backyard, offers the perfect space to unwind or enjoy quiet moments. Outside, the backyard is designed for low-maintenance living. A stone patio, charming gazebo, raised garden boxes, and privacy fencing create an ideal space for outdoor enjoyment, while a storage shed adds practicality. The primary bedroom features a walk-in closet with custom organizers and a spacious 4-piece ensuite complete with double sinks and a walk-in shower. The second bedroom offers ample space with a double-door closet, while the main 4-piece bathroom enhances convenience. A generously sized laundry room with additional storage completes this meticulously designed home. Ideally located just a short drive from Orillia’s amenities, Lake Simcoe’s natural beauty, and the entertainment of Casino Rama, this home offers the perfect combination of peaceful living and modern convenience. Don’t miss the chance to make it yours! Current total monthly fee is $760.00 which comprises of the lot lease; maintenance (which includes water & sewage & snow removal from the driveway, garbage removal), and dwelling tax. Land Lease subject to change on transfer of ownership. (id:35492)
RE/MAX Hallmark Chay Realty Brokerage
177 Wimpole Street
West Perth, Ontario
Introducing 177 Wimpole Street in Mitchell. Located 2 blocks from the Mitchell Golf and Country Club, this stunning brand new build by B&S Construction redefines modern living with energy efficiency and luxury finishes throughout. This 1232 sq ft semi-detached home boasts 2 spacious bedrooms and 2 pristine bathrooms, including a luxury walk-in glass shower and a walk-in closet. Enjoy cooking and entertaining in a kitchen adorned with granite and quartz countertops, while engineered hardwood floors add elegance and charm to the living spaces.The property's striking stone exterior makes a lasting first impression, and the absence of condo fees enhances its appeal. With an optional finished basement, you have the potential to tailor the space to suit your lifestyle needs. This is more than just a home; it's a lifestyle upgrade. Don't miss out on making this exquisite property your own. Schedule a viewing today! (Please note - this home has been virtually staged. All computer generated photos/videos accurately represent the size and finishes that come with the unit but may have an inverted floor plan). (id:35492)
RE/MAX A-B Realty Ltd
3266 Van Order Road
Kingston, Ontario
Looking for privacy? This charming bungalow, nestled on a peaceful 1-acre lot with mature trees, is exactly what you've been waiting for! Located just minutes north of Highway 401, you'll enjoy the tranquility of country living while being close to all the conveniences.The home features a spacious living room, a renovated eat-in kitchen, 3 comfortable bedrooms, and a full bathroom. The partially finished lower level offers a laundry area, a workshop, and a rec room with a propane fireplace, though it could use some finishing touches.Updates include a durable metal roof and newer windows on the main floor. One of the best things about this property? Its located on a quiet dead-end road with minimal traffic, ensuring maximum peace and privacy. Plus, there's a detached garage for all your storage needs.This is the perfect opportunity to enjoy country living with easy access to major routes. Don't missoutbook your showing today! (id:35492)
RE/MAX Finest Realty Inc.
124 Skinner Road
Hamilton, Ontario
This executive-built semi-detached home is ideally located in the heart of Waterdown. Just minutes from the highway, it boasts an exceptional neighborhood with convenient access to local transit, the GO station, and is surrounded by schools, shopping centers, parks, banks, restaurants, and much more. It is the perfect home for any family seeking both comfort and convenience. The home is fully upgraded and features a brand-new, fully finished basement. (id:35492)
RE/MAX Real Estate Centre Inc.
844 Ninth Street
Mississauga, Ontario
Cloud 9 In Architectural Heaven! Welcome to 844 Ninth St, a stunning, fully renovated two-storey home featuring 4+2 bedrooms and over 2,300 sq ft of luxury living space above grade(additional 1170sqft below grade). Nestled next to Cawthra Park, this home offers the perfect blend of modern sophistication and natural beauty, making it ideal for nature-loving families who love to entertain.Enjoy custom high-end finishes throughout, from the gourmet kitchen with premium appliances to the elegant bathrooms with designer touches. The spacious layout includes a bright, open-concept living and dining area, perfect for family gatherings. Just steps from scenic Lakeview, renowned schools, and lush outdoor spaces, this home provides a serene environment while being only a short drive from downtown Toronto. Whether you're hiking through Cawthra Park or enjoying the nearby waterfront, this location has it all! Make this exceptional property your new family retreat. **** EXTRAS **** full list of upgrades attached to listing (id:35492)
Sage Real Estate Limited
804 - 1 Palace Pier Court
Toronto, Ontario
Look at that view! The only 1-bedroom suite style that offers a water view! Suite 804 is a stunning, renovated condominium residence, with approximately 790 square feet of living space, 1-bedroom, and the most enchanting water views. *Palace Place is Toronto's most luxurious waterfront condominium residence. *Palace Place defines luxury from offering high-end finishes and appointments to a full spectrum of all-inclusive services that include a private shuttle service, valet parking, and one of the only condominiums in Toronto to offer Les Clefs d'Or concierge services, the same service that you would find on a visit to the Four Seasons. **** EXTRAS **** *The all-inclusive fees are among the lowest in the area, yet they include the most. *1-Parking and 1-Locker* **EV CHARGER in parking** *Special To Palace Place: Rogers Ignite Internet Only $26/Mo (Retail: $119.99/M). (id:35492)
Royal LePage Real Estate Services Ltd.
1001 - 30 Ordnance Street
Toronto, Ontario
Lake View! Lake View! Lake View! Beautiful Spacious 2 Full Size Bedrooms 1 Bath With Unobstructed South Views Overlooking The Lake And The Park. 9 Ft Ceiling. Lots Of Natral Lights. Morden Kitchen W/ Quartz Counter Top. Enjoy The Lake View From Your Living Room And Bedrooms. Wood Floor Through Out. Garrsion Point Condo, Building W/ Less Than 5 Years Age. Located Between Historic Fort York And Liberty Village, Steps To King West And The Waterfront! Minutes To Public Transits, Restaurants, Shops, And Banks. **** EXTRAS **** Fridge, Stove, Washer/Dryer, Dishwasher, Microwave. All Elf's And Window Coverings. Excellent Bldg. Amenities: Fitness Centre, Games Rm, Guest Suites, Media/Theater Room, Party Rooms, Kids Room, Outdoor Rooftop Pool & More! (id:35492)
Powerland Realty
1503 - 60 Shuter Street S
Toronto, Ontario
**585sqft**Wonderful Facing south 1+1 Bedroom At Fleur Condos location in the heart of downtown core, Den can be use as second bedroom. walking distance to Eaton Centre, subway, U of T, City Hall, Hospital.... 24Hr Concierge, Party Room, Walk-Out Rooftop Terrace, Media Room, Kids Room, Spacious Private Outdoor Terrace W/Bbq Facilities, Gym (id:35492)
Bay Street Group Inc.
42 Mildred Gillies Street
Ayr, Ontario
Absolutely Stunning Brand New 2982 Square Feet Detached Home In Ayr, On. 5 Bedrooms & 5 Baths. Premium Extra Deep Lot Backing On To Park. One Of The Biggest Lots In The Community. Brick & Stone Exterior. Fully Upgraded Chef's Dream Kitchen With Modern Built-In Jen Air Appliances And Granite Countertops. 46 Refrigerator. Granite Counter Tops In All 4 Baths On 2nd Floor. Upgraded Carpet In All Rooms. Separate Side Entrance For Basement. Upgraded Oak Staircase. Hardwood Floors On 2nd Floor Hallway. (id:35492)
Search Realty
85 Grassbourne Avenue
Kitchener, Ontario
Stunning end unit townhouse constructed in Sept 2023 featuring 4 spacious bedrooms and 3 bathrooms on the upper floor, perfect for a growing family. The main floor impresses with its soaring high ceilings, filling the space with natural light and creating an open, airy atmosphere. Beautiful hardwood stairs add a touch of elegance, while the kitchen boasts quartz countertops with a stylish backsplash, a large breakfast bar, and a huge island perfect for entertaining. Relax in the family room with a cozy electric fireplace. Enjoy a fully finished walkout basement with a recreation room and a full bathroom. The walkout design provides easy access to the backyard and enhances the lower level with abundant light. Lots of upgrades include premium kitchen cabinets, pot lights, and multiple TV outlets. Thoughtfully designed for comfort and modern living, this home is located close to a coming soon multiplex, schools, parks, and other amenities. Don't miss out schedule your private tour today! **** EXTRAS **** Laundry on the 2nd floor (id:35492)
Homelife/miracle Realty Ltd
980 Clark Boulevard
Milton, Ontario
Motivated Seller! Welcome to 980 Clark Blvd, located in the sought-after Coates community. This beautifully updated 4-bedroom detached home boasts numerous upgrades, including a stunning open-concept floor plan with a combined living and dining area with a 10ft ceiling, elegant hardwood floors, and a modern kitchen featuring granite countertops and stainless steel appliances. The home also features a charming Victorian wood staircase and a primary bedroom with an upgraded 4-piece ensuite bathroom. The convenient second-floor laundry room comes equipped with a Samsung washer and dryer with upgraded laundry sink. Situated in an excellent location, this home is just minutes away from Highway 401, the GO station, Main Street, the library, major grocery stores, parks, and the serene green spaces of Coates Neighborhood Park. (id:35492)
Cityview Realty Inc.
74 Connolly Street
Toronto, Ontario
Attention Investors and First time home buyers!! Spacious, lower level condo townhouse in a quiet, centrally located, Toronto, family neighbourhood! This beautiful condo features: Private entrance at the front and rear (ideal for short term rentals), fresh paint, an open concept kitchen/living room area with a spacious breakfast bar, 2 great sized bedrooms with closets and windows, an entry to the bathroom from the primary bedroom, terrace with patio lights for entertaining, large windows in every room, green space behind and the list goes on! Parking is located directly behind the unit. Great entry/exit set up for privacy. **** EXTRAS **** Fantastic central location near parks, schools, all amenities, shopping, groceries, transit etc. (id:35492)
Harvey Kalles Real Estate Ltd.
176 Dale Crescent
Bradford West Gwillimbury, Ontario
Custom Luxury Bungalow Nestled In One Of Bradford's Most Exclusive Estate Neighbourhoods. Over 2.5 Acres Of Open Space. Elegant Home With Approx 5500 Of Living Space, Large Tripe Garage Can Fit Up to 6 Cars, 2 Seperate 2 Bedroom Basement Suites With Separate Entrance. Spacious Prime Bedroom With Walkout To Deck, Large Mudroom With Laundry & Side Entrance. A Fantastic Opportunity Close To Downtown Bradford or Cookstown. **** EXTRAS **** 3 Fridges, 4 Stoves, 2 Washers, 2 Dryers, All Existing Light Fixtures. Garage Door Opener. (id:35492)
Homelife Frontier Realty Inc.
42 Mildred Gillies Street E
North Dumfries, Ontario
Absolutely Stunning Brand New 2982 Square Feet Detached Home In Ayr, On. 5 Bedrooms & 5 Baths. Premium Extra Deep Lot Backing On To Park. One Of The Biggest Lots In The Community. Brick & Stone Exterior. Fully Upgraded Chef's Dream Kitchen With Modern Built-In Jen Air Appliances And Granite Countertops. 46"" Refrigerator. Granite Counter Tops In All 4 Baths On 2nd Floor. Upgraded Carpet In All Rooms. Separate Side Entrance For Basement. Upgraded Oak Staircase. Hardwood Floors On 2nd Floor Hallway. Flexible closing. (id:35492)
RE/MAX Gold Realty Inc.
3226 Forrestdale Circle
Mississauga, Ontario
An enclosed front porch welcomes you to the new leaded glass double door entry and the foyer with it's crown moulding, chair rail, mirrored closet and a 2 piece powder room. The large living room with new windows and pretty half moon transoms above them allows the natural light in. The bright dining room with coffered ceilings is perfect for hosting formal or casual dinners. The kitchen has been upgraded with Corian counters, double sink, stainless steel appliances, tiled backsplash and a new garden door that leads out to the gazebo on the deck with an enticing hot tub for relaxation. The family room has a gas burning fireplace for cozy evenings. There's a convenient ground level laundry room with access to the double garage. On the second level, double doors lead to the primary suite, where you'll find crown moulding, a walk in closet, step down sleeping area with partial cathedral ceiling and an upgraded ensuite washroom with six foot long shower, double sinks and a linen closet. The third and fourth bedrooms have been opened up to form a large bedroom and sitting room, each with a closet which could be easily converted back to separate rooms by adding a door. The basement is finished with a Recreation room (pool table & accessories included), a Bedroom, 3 piece washroom and storage area. This outstanding location is convenient to public transit, GO train, highways, schools, shopping, parks and trails. (id:35492)
Right At Home Realty
808 - 2910 Highway 7 Road W
Vaughan, Ontario
Client Remarks*Super Rare Gem*. It Is One of The Biggest Units In The Building. This Gorgeous Unit Boasts Approximately 1200 Square Feet Of Living Spaces! Suite Features An Open Concept Living Dining Rooms With Lots Sunlights Coming Through From The East. 9 Foot Floor To Ceiling Windows That Provide Spectacular 360 Views Of The City. Laminate Floors Throughout. Spacious Gourmet Kitchen That Is Larger Than A Typical Kitchen Of A House - Features Stainless Steel Appliances, Granite Counters, Breakfast Bar and Lots of Cabinet and Counter Spaces. Brand New Light Fixtures, New Automatic Zebra Blinds. 2 Large Bedrooms With Renovated Master Ensuite and Walk In Closet. A Spacious Den That Can Be An Office Or Guest Room. **Parking and Locker Combination** (A Large Locker Room That Connects To The Parking Spot - Very Convenient - See Photo). State Of The Art Amenities With Concierge, Sauna, Swimming Pool, Party Room, Gym And Yoga Room. Proximity To Highway 400, E.T.R. 407. Vaughan Mills. 5 Minute Walk To VMC Subway Station With Only 2 Stops To York University & 40 Minutes To Union Station. B.B.Q.'S And Pets Allowed. Shows 10++ (id:35492)
Homelife Kingsview Real Estate Inc.
22 Sedgewick Crescent
Toronto, Ontario
Much More Living Space than Most Brand New Homes !! Nestled on a safe and family-friendly residential street in Treverton Park, located just 5 minute walk from the Kennedy Subway/GO/LRT/Bus Terminal and amenities. Many Appealing Features in this huge 3700 sq ft home (incl bsmt): 5+2 bdrms, 4 bathrooms, 2-storey brick home with interesting Architectural Facade, large landscaped stone patio areas at front, side & back of house. New Hardwood floors throughout main & 2nd floor '24, whole house fully painted in '24. Bright home with many Large Picture Windows! Home was previously a 3 bdrm bungalow remodeled, extended and addition of 2nd storey in '09. Bathrooms all updated/renovated. The living room is large & L-shaped with fireplace & potlights. The large kitchen with granite counters, double sink & plenty of cupboard storage has room for a table/eating area and has a walk out to the backyard. Separate entrance to Bsmt apt that was built with heavy duty laminate floor and was rented as 1 bdrm. It could be rented as 2 bdrm basement apt or leave one room for storage. Potential to rent bsmt for approx. $2000/mth. Large 44 x 110 ft lot, with mature trees & perennial plants, fenced for privacy, great outdoor space! Such a Wonderful home, you will love it! **** EXTRAS **** Great house, and neighbourhood. Convenient Location; close to all amenities, transit, highways, schools & recreation too. Has been a well-loved home with many improvements over the years. Check out the attachments for more info on upgrades (id:35492)
RE/MAX Hallmark Realty Ltd.
612 Farewell Street
Oshawa, Ontario
Outstanding value for this 3+1 Bedroom, 3 bathroom home located right in the heart of Oshawa. This beautifully updated home comes with the added bonus of a fully equipped potential in-law suite with it's own separate entrance. The main floor showcases beautifully with tons of natural light, a large living space and convenient main floor laundry. Sliding glass doors will lead you out to your fully fenced backyard. The upper level boast three generously sized bedrooms and a large 4-piece bathroom with the modern aesthetic carried throughout. Beyond the property lines, this home is conveniently located close to tons of amenities including shopping centres, restaurants and minutes from the Oshawa GO Station. Taxes estimated as per city's website. Property is being sold under Power of Sale, sold as is, where is. (id:35492)
RE/MAX Escarpment Realty Inc.
2511 - 35 Finch Avenue E
Toronto, Ontario
Home Sweet Home! Location! Location! Location! Steps to the Finch Subway Station, Very Well Maintained 2 Bedroom Unit At An Affordable Price! Prime Location In North York, West Exposure, 25th Floor, Luxury Condo Built By Menkes, Great Concierge Service, Low Maintenance Fee, Very Cozy Vibe, Perfect Choice for End-Users and Investors, Two Bedrooms are Separate and more Privacy will Give You More Comfort, Guest Suites, Outdoor Pool, Gym, Party Room, Outdoor BBQ, Sauna, Ample Visitor Parking, You Must Check this Unit! Welcome to Your Dream Condo in Uptown Toronto. **** EXTRAS **** Upgraded LG Washer and Dryer (2023) , Fresh Paint (2025) (id:35492)
RE/MAX Atrium Home Realty
209 Stevenson Street S
Guelph, Ontario
Adorable home with a huge shop! One of the smallest homes in the city, this cozy, but efficient, detached home is just minutes to the vibrant downtown core, and has been beautifully updated with a sleek modern flair, right from the kitchen and through to the living room and 3 pc bath...plus the spacious bedroom on the second floor. A finished basement adds even more space, with a rec room, laundry room, and plenty of storage. But....for the car buff or hobbyist, the workshop is a dream for most! The 42x20 ft 1.5 storey, heated garage/workshop, is separately metered with a 100 amp service, has a 2 piece bathroom, and electric 9x10 roll up door. There is also an upper level work out area, man cave, and even more storage. Located in the heart of St. Patrick's Ward, its minutes to the Park, covered bridge, and peaceful walking trails. Come and check out this irreplaceable home! (id:35492)
RE/MAX Real Estate Centre Inc
18 - 190 Canboro Road
Pelham, Ontario
Welcome to Fonthill's most exclusive luxury townhome community - Canboro Hills. Built by the renowned DeHaan Homes and known as the Tintern model, this 3 bedroom, 3.5 bathroom bungalow-loft townhome features 2574 sq ft of above grade living space, a finished walkout basement and stunning luxury finishes throughout. This home rests peacefully at the back of the neighbourhood and offers a stunning and private view of the neighbouring forest. The main level offers soaring 10 foot & vaulted ceilings, porcelain tiles, engineered hardwood, potlights & premium fixtures, gorgeous 7.25"" baseboards, 8 foot doors and so much more. Step inside find a dining room with a stunning 15 ft vaulted ceiling, a large mud/laundry room, a fabulous custom eat-in kitchen (with luxurious stainless steel Fisher & Paykel appliances including an induction range and gleaming quartz countertops), a large walk in pantry, a huge great room with 60"" linear gas fireplace with built ins on either side and a 18 ft vaulted ceiling, a serene primary bedroom with a spa-like 5 piece ensuite bathroom and a 2 piece powder room with full linen closet. Travel up the white oak staircase to the loft where you will also find a guest bedroom with its own 3 piece ensuite & walk in closet. The finished basement provides a large rec room with electric fireplace and walkout access to the patio, another 3 piece bathroom and a large bedroom with walk-in closet. Enjoy the stunning ravine view from the covered balcony adorned with composite decking (glass privacy wall & gas line installed) or the lower concrete patio. Gorgeous motorized Hunter Douglas Blinds and custom shutters included. The insulated 2 car garage and luxurious stone paver driveway ensures you always have plenty of parking available to you. A modest condo fee provides snow removal, grass cutting & maintenance of common elements - life could not be easier at Canboro Hills! (id:35492)
Royal LePage NRC Realty
1710 - 20 Daly Avenue
Ottawa, Ontario
Located in the heart of downtown Ottawa, Arthaus Condos offers modern design and convenience. This spacious 2-bed, 2-bath corner unit on the 17th floor provides breathtaking city views through floor-to-ceiling windows, flooding the space with natural light. The open-concept layout features engineered hardwood and pot lights throughout. The sleek kitchen boasts ample storage, stone countertops, stainless steel appliances, and an island with room for seating. This unit comes with a storage locker and underground parking spot. Amenities include the Firestone Lounge with large seating areas, catering kitchen, and fireplace; a well equipped fitness center; and a breathtaking rooftop terrace with ample seating, outdoor BBQs, and panoramic views. Arthaus Condos offers an unbeatable location, just a short walk from the University of Ottawa, Rideau Center, ByWard Market, and easy access to the highway. Experience the best of downtown living. (id:35492)
Exp Realty
























