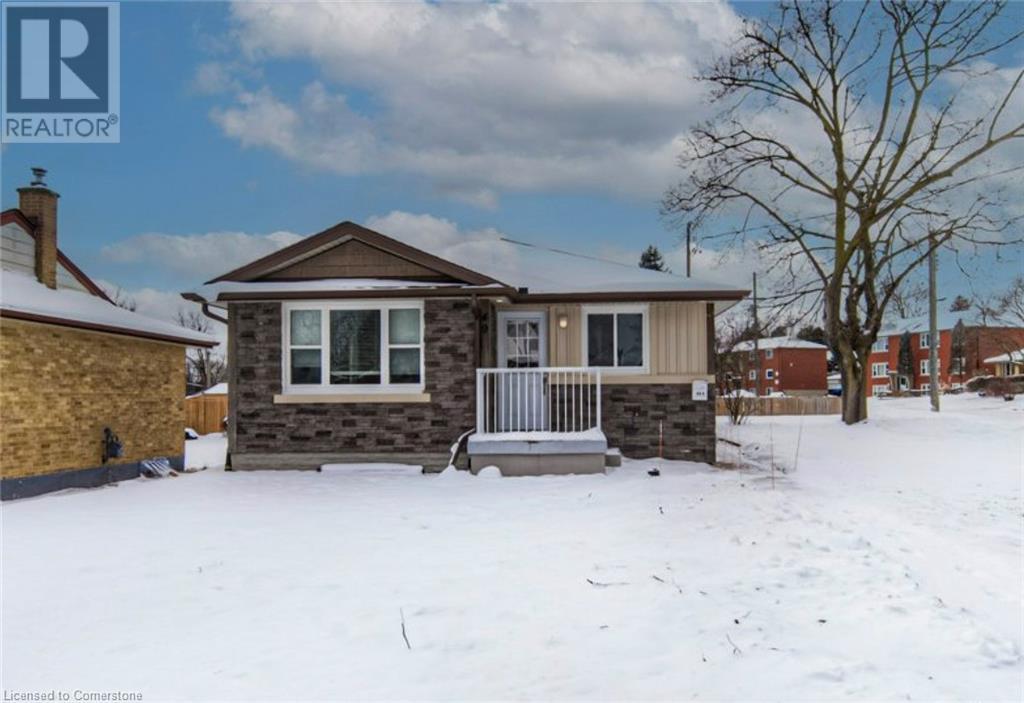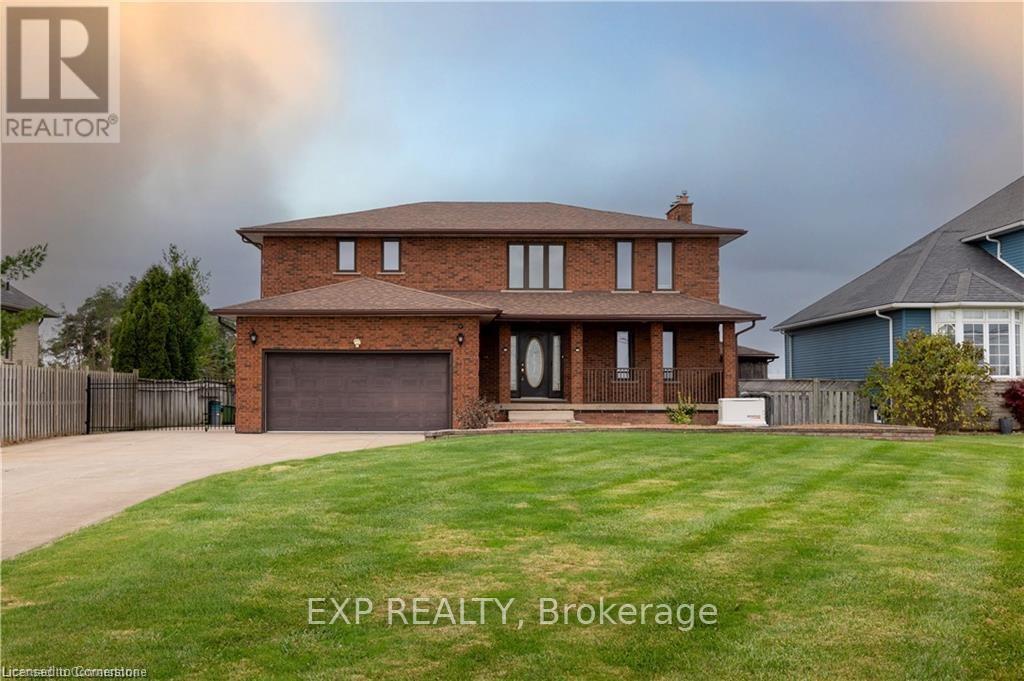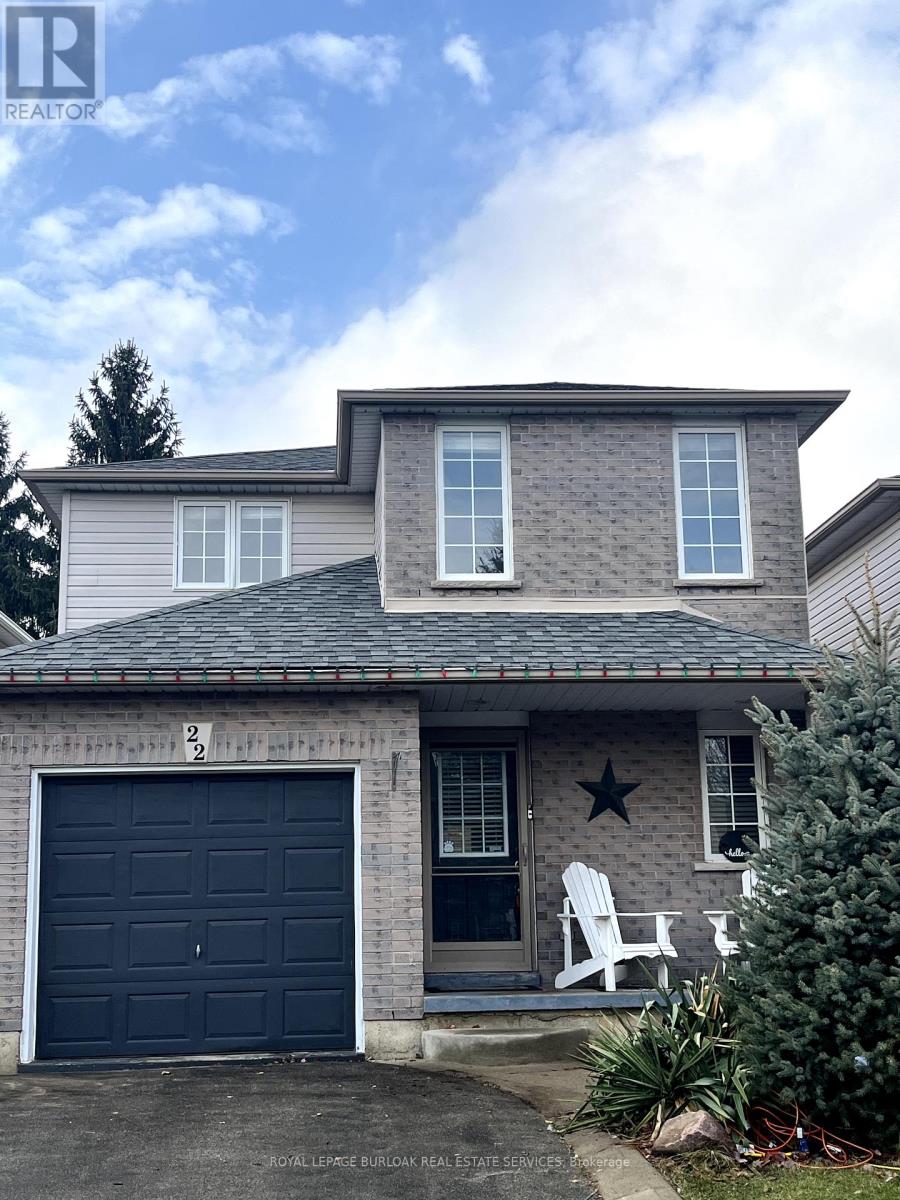49 Plymouth Road
Kitchener, Ontario
Discover this beautifully renovated legal duplex in the desirable Rockway Gardens neighborhood, perfect for an in-law setup or as a mortgage helper. Located close to schools, transit, Fairview Park Mall, and Hwy 401, this home offers convenience and modern living. The top floor includes three spacious bedrooms, a four-piece bathroom, in-suite laundry, and stainless steel appliances. The bottom floor includes two bedrooms, a four-piece bathroom, open-concept living and dining areas, in-suite laundry, and new appliances. Situated on a large corner lot, the property boasts a triple-wide driveway and an attached two-car garage, providing ample parking for you and your tenants. Each unit has its own separate hydro meter and garage, ensuring privacy and convenience. The home has newer mechanical components, including A/C, furnace, roof, soffit, fascia, windows, wiring, plumbing, driveway, and garage doors, ensuring minimal maintenance for years to come. This super clean, move-in-ready home is a must-see! (id:35492)
Chestnut Park Realty Southwestern Ontario Limited
Chestnut Park Realty Southwestern Ontario Ltd.
55 Duke Street W Unit# 1701
Kitchener, Ontario
Welcome to 55 Duke Street West, Unit 1701, Kitchener! Step into modern urban living with this exceptional 2-bedroom, 2-bathroom unit on the 17th floor of the prestigious Young Condos, located in the heart of downtown Kitchener. The open-concept design of this unit greets you with a sleek, modern kitchen, complete with SS Appliances, ample storage & elegant finishes. The kitchen seamlessly flows into the spacious living area, which is bathed in natural light thanks to the wall of windows that stretch across the room. These expansive windows not only flood the space with sunlight but also provide breathtaking west-facing views of the city, making it an inviting & serene environment to relax or entertain. The primary bedroom is a sanctuary of comfort, featuring a generous walk-in closet & private ensuite bathroom designed for relaxation. The 2nd bedroom is equally impressive, with large windows that frame stunning city views, offering a cozy and stylish retreat for guests, family, or a home office. Step outside onto your private balcony & take in the spectacular cityscape of downtown Kitchener. This outdoor space is perfect for unwinding after a long day or sipping your morning coffee. The balcony effortlessly extends your living area, creating a perfect blend of indoor and outdoor living. Living at 55 Duke Street West comes with access to world-class amenities that cater to a modern and active lifestyle. Enjoy the convenience of a fully-equipped gym, a bike studio & a rooftop walking track with panoramic views of Kitchener-Waterloo. Entertain friends and family in the party room or host a barbecue in the outdoor BBQ area. This unit also includes underground parking. With public transportation just steps from your door, commuting is seamless. From restaurants, shops to cultural landmarks & entertainment venues, everything you need is just moments away. Don’t miss the opportunity to make this remarkable unit your new home. Schedule your viewing today. (id:35492)
RE/MAX Twin City Realty Inc.
29 - 11 Burdock Lane
Hamilton, Ontario
Enjoy the privacy of cul-de-sac living with no rear neighbours! Lots of upgrades including roof (2019), potlights (2024), flooring (2024), bathrooms (2021), and more...A huge floorplan, low condo fees, garage parking, and dedicated office space with ensuite powder room are the cherry on top. Surrounded by trails, conservation, parks, and golf, this location is ideal for the outdoor enthusiast; and with downtown Dundas just a 4 minute drive away, you are never far from a great dinner, shopping, or entertainment. Already surrounded by wonderful neighbours, come join this great community (id:35492)
Keller Williams Signature Realty
3319 Regiment Road
London, Ontario
Gorgeous Beautiful Detached Home In This Prestigious London Neighborhood! This gorgeous house premium Corner Lot, Sun-Filled, Open Concept With Hardwood Floors Throughout. 2nd Floor Has 3 Bedrooms + Family Room Area, Basement Has Built In Theatre With Music System. Gas Service To The Outdoor Bar.B.Q, B/I Outdoor Speakers For The Deck, Shed W/Power Outlets! Close To All Amentaire La Pommeraie Elementary School & Across From School And Park! Minutes away shopping center Mall, Library, Plaza and HWY 401/402. This Is A Must See! Book Your Showing Today. (id:35492)
Swift Group Realty Ltd.
103 Macneil Court
Haldimand, Ontario
This beautiful semi-detached home, built in 2013, is nestled in a quiet cul-de-sac in the charming town of Hagersville, less than a 30 minute drive from the City of Hamilton. Offering 3 spacious bedrooms and 2.5 bathrooms, this well-maintained two-story home features a thoughtfully updated and open-concept design. The main floor boasts a large kitchen with an eat-in area, perfect for family meals and entertaining. The living area flows seamlessly, providing a bright, welcoming space. The primary bedroom offers a private retreat with an ensuite bathroom for added convenience. The oversized, pie-shaped, fenced-in lot ensures plenty of outdoor space, ideal for kids, pets, or outdoor gatherings. Whether you're looking for peace and quiet in a cozy neighborhood or proximity to city life, this home offers the best of both worlds. (id:35492)
Keller Williams Complete Realty
87 Third Road E
Hamilton, Ontario
Welcome to 87 Third Road your opportunity to own a move-in ready home on 1 acre of land in a desirable location. The perfect blend of comfort and convenience, this home features spacious living areas, a modern kitchen, and a private backyard ideal for outdoor enjoyment. Experience country living in the city on a massive lot, complete with a pool, a hobby shop, and parking for 12+ cars. Located in a sought-after neighborhood with easy access to nearby amenities like schools, parks, and shopping, this home is perfect for families, first-time buyers, or anyone looking for a peaceful retreat with great proximity to everything you need. Don't miss out - schedule your showing today! (id:35492)
Exp Realty
22 Brookheath Lane
Hamilton, Ontario
Welcome to 22 Brookheath Lane in the quiet community of Mount Hope! Even the name sounds peaceful! This amazing detached home is only minutes from Ancaster! Here you can enjoy personal & family time but still easily travel to so many incredible walking trails, amazing dining, golf courses, parks, karting, paint ball, museums etc! So much fun for everyone! When you arrive, you will notice how much love everyone has for their homes in this highly sought after neighbourhood! The streets are quiet with very little traffic making it the perfect family or first time home! This detached2-Storey home with attached garage has 3 great sized bedrooms plus a bonus room upstairs for an office, personal space or playroom! Just close the door & you can have your own sanctuary with the sunlight streaming in! The open main floor is perfect for entertaining or just relaxing at the end of your day! Conveniently located on the main floor is also the garage entry & a powder room! Convenience at its best! The lower level has a rough-in for another bathroom, is insulated and ready for your creativity! If you enjoy the outdoors, this private backyard can be your retreat to enjoy all the time! Enjoy the peach and apple trees next summer while you barbecue on this good sized deck! No need to worry about roof (2014), furnace (2018), dishwasher & stove (2022), washer (2023), dryer (2017) & 2 brand new bedroom ENERGY STAR 25 YEAR WARRANTY windows! Easy access to major highways and all amenities! The friendly community of Mount Hope is waiting for you! Why pay Ancaster prices when you can get so much more for less! Don't miss the opportunity to call 22 Brookheath Lane your HOME! See this beauty today! (id:35492)
Royal LePage Burloak Real Estate Services
1 Tasker Street
St. Catharines, Ontario
Experience Affordable Luxury in This Updated 3-Bedroom Home Discover the perfect blend of style, functionality, and value in this fully updated 3-bedroom residence. Thoughtfully enhanced with modern upgrades, this home provides an inviting space to create lasting memories. The kitchen shines with stainless steel appliances and sleek quartz countertops, while the bathrooms boast polished finishes that exude luxury. Whether you're an investor looking to achieve competitive market rents or a first-time homebuyer searching for your ideal haven, this property offers the ultimate combination of affordability and sophistication. Don't miss this opportunity to make this stunning home your own! (id:35492)
RE/MAX Hallmark Realty Ltd.
92 Upper Canada Court
Halton Hills, Ontario
Discover modern elegance in this beautifully upgraded semi-link townhome in the sought-afterEnclaves of Upper Canada community. The bright, open-concept main level features rich hardwood floors, 9-ft ceilings, and a spacious Great Room that flows seamlessly into a modern kitchen with stainless steel appliances, a central island, and a breakfast area opening to a large backyard deck.Upstairs, the primary suite offers a walk-in closet and a luxurious 5-piece ensuite, complemented by two additional bedrooms and a stylish main bathroom. The fully finished basement adds versatility with a bedroom, 3-piece bathroom, kitchen, and rec room, ideal for guests or entertaining.Thoughtful upgrades include an owned hot water tank, water softener, furnace, AC, and a power pipe for energy efficiency. Conveniently located near top-rated schools, parks, and amenities, this home perfectly blends style, comfort, and practicality, making it an exceptional place to call home. (id:35492)
Exp Realty
526 - 250 Manitoba Street
Toronto, Ontario
Welcome to 250 Manitoba Street, Unit #526an exquisite open-concept loft that redefines modern urban living. This stunning 1-bedroom, 1-bathroom home offers an effortlessly chic space with a seamless blend of style and functionality. As you step inside, you'll immediately appreciate the lofts airy atmosphere, characterized by soaring ceilings and expansive windows that flood the space with natural light. Cozy up by the elegant fireplace on cool evenings, adding a touch of warmth and sophistication to your living space. The first floor boasts beautifully redone engineered hardwood, enhancing both the style and durability of the space. The open-concept layout creates seamless flow from the living area to the gourmet kitchen, making it perfect for both relaxed evenings and entertaining guests. The kitchen is a chefs dream, featuring sleek stainless steel appliances, custom cabinetry, and a generous island that doubles as a breakfast bar. On the open upper floor, find that the bedroom area is a serene retreat with ample closet space and custom blackout blinds that ensure privacy and restful nights.The modern bathroom is equally impressive, showcasing contemporary fixtures, and stylish finishes. Additional conveniences include new in-unit laundry. This vibrant building offers top-notch amenities, including security, a rooftop garden, a gym, sauna, and squash courts. Convenience is at your doorstep with the lake, a variety of restaurants, an off-leash dog park, and Grand Avenue Park just across the street. Access to major highways (Gardiner, 427) and the Go Station are all at your fingertips, making commuting a breeze. Don't miss the opportunity to make this stylish loft your new home and experience urban living at its finest! **** EXTRAS **** New Kitchen Tile (2023), New Main Floor Engineered Hardwood (2023), Entire Unit Painted (2024), Removed Popcorn Ceiling (2023), Installed Remote Controlled Black Out Blinds (2023). (id:35492)
The Agency
3 Springstead Avenue
Stoney Creek, Ontario
Welcome to 3 Springstead Avenue, a charming end-unit townhome in a prime Stoney Creek location. This well-maintained property offers a perfect blend of comfort, convenience, and functionality, making it an ideal choice for families, first-time buyers, or anyone seeking a welcoming place to call home. As you step inside, you’ll find a spacious dining room that greets you with warmth and elegance, setting the tone for the rest of the home. The open-concept kitchen seamlessly flows into the living room, creating an inviting space perfect for entertaining or enjoying quality time with loved ones. Large windows throughout the home fill the space with natural light, enhancing its welcoming atmosphere. The primary bedroom is a true retreat, featuring double doors that open to a private balcony with picturesque views. It’s the perfect spot to enjoy a morning coffee or unwind after a long day. Outside, the large fenced-in yard offers endless possibilities for outdoor enjoyment, from gardening to hosting gatherings. The addition of a large shed provides ample storage for all your tools and outdoor equipment. Situated in a desirable neighborhood, this home is just moments away from top-rated schools, beautiful parks, and the newly developed Winona Crossings Plaza. With easy highway access, commuting is a breeze, making this location as practical as it is appealing. Don’t miss the opportunity to own this delightful townhome in a vibrant and growing community. (id:35492)
Exp Realty
402 - 2737 Keele Street
Toronto, Ontario
This is most likely one of the largest apartments in the GTA for this price! Very large 2 Bedroom unit plus a den. Just steps to shopping and TTC and a mere minutes by car to Hwy's 401, 400, 427 & Yorkdale Shopping Centre. Open concept living with Spacious storage room with ensuite laundry. 1 covered parking space & 1 storage locker included. 2nd bath has walk/sit in tub feature (installed 2023). Ideal for the elderly or physically challenged people. Best price in the area. (id:35492)
Weiss Realty Ltd.












