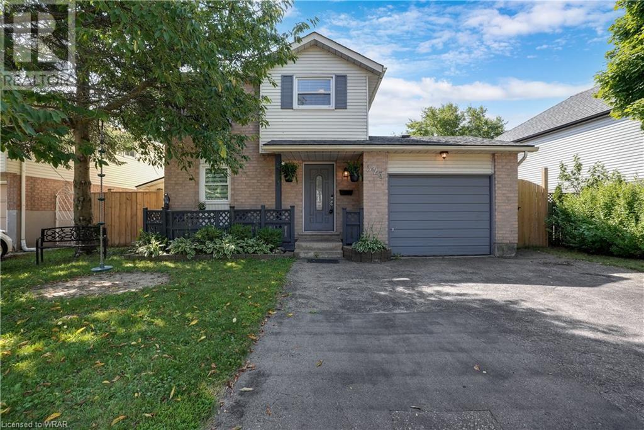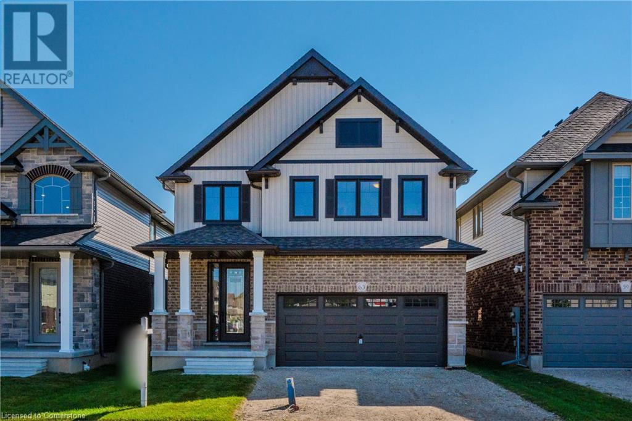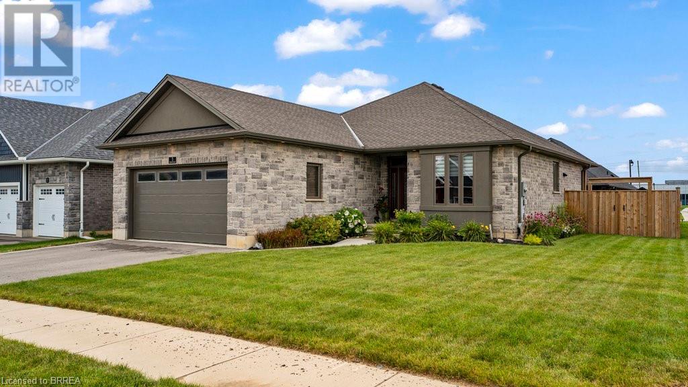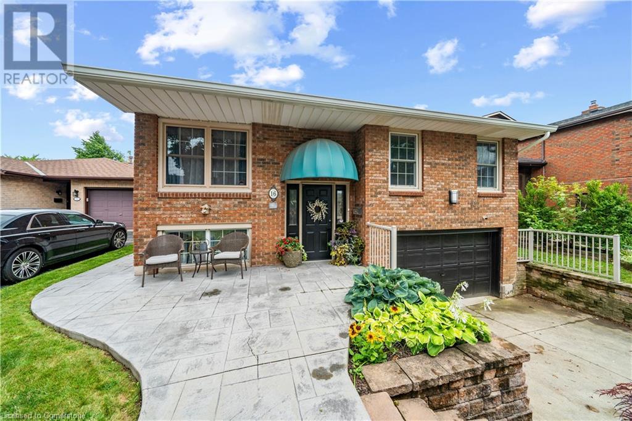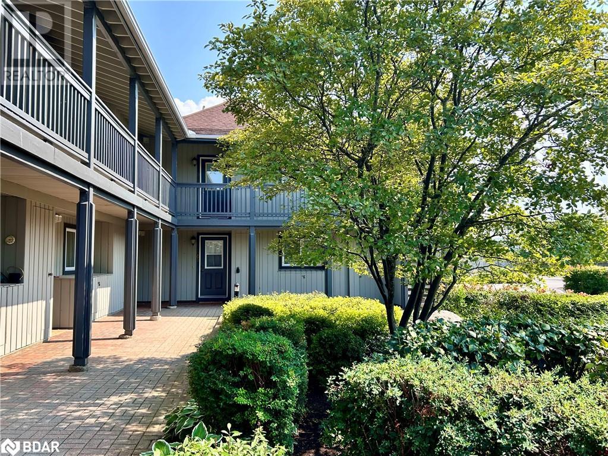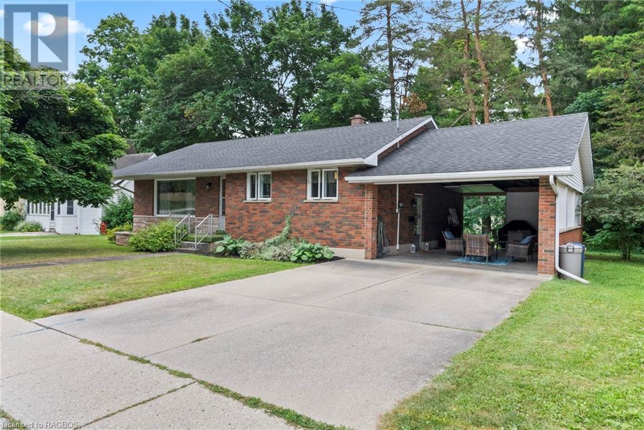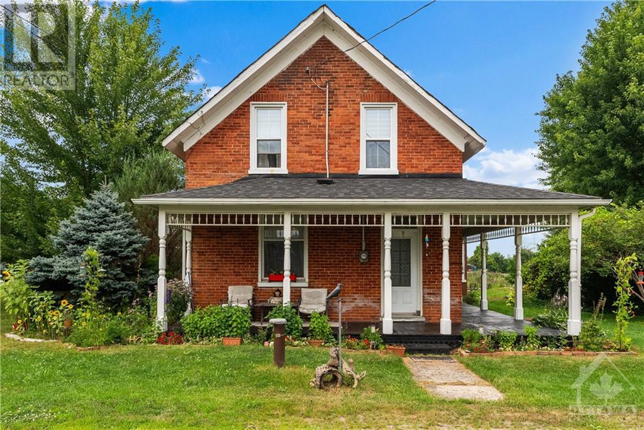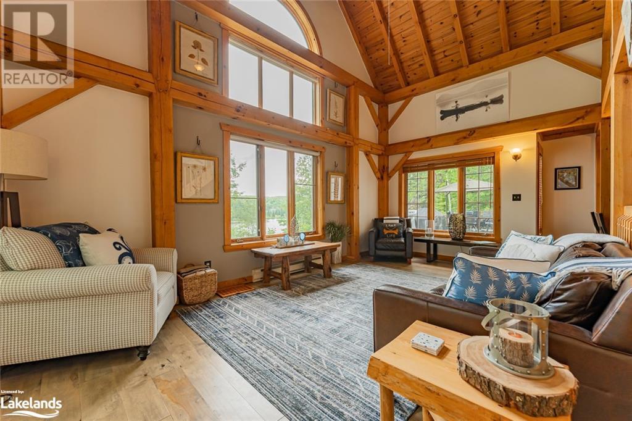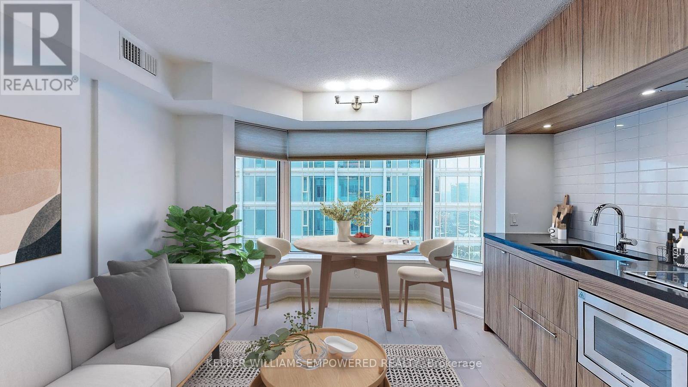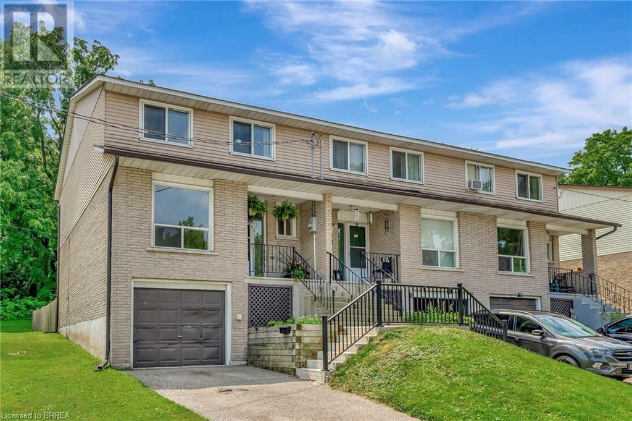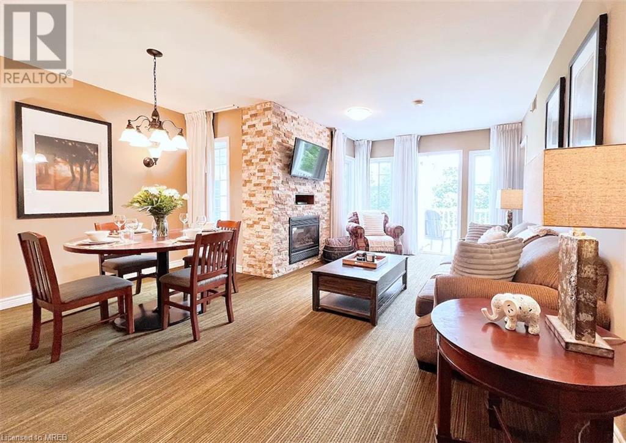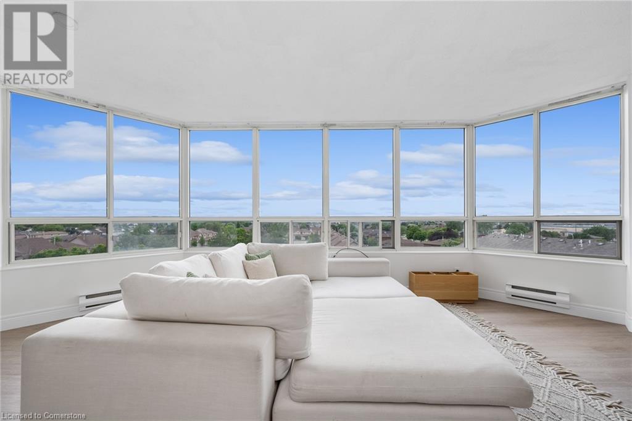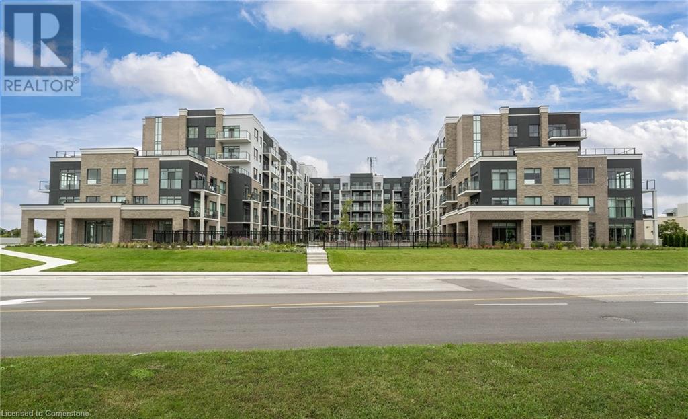120 Huron Street Unit# 301
Guelph, Ontario
There are few LOFT style condos in Guelph and this new historic building conversion will impress you with its TRENDY VIBE. The industrial look and feel has EXPOSED 10’ Concrete Ceilings giving this space a very OPEN and bright living style. The showpiece is the CHIC BRICK WALL which can be the backdrop for dining or your desk space. Other Upgrades include a slide in GLASS COOKTOP Range, CUSTOM BLINDS and an AV outlet for wall mount TV. There are only 4 units in the building with this design which has one of the largest living spaces for a 1 BR unit. The TRANSOM and large window permit LOADS OF LIGHT into the bedroom while the Frosted glass offers the privacy needed. Laundry is in the suite for ultra convenience. The 131 sq ft BALCONY spans the width of the unit and faces south for tons of light and great views. An OWNED LOCKER has ample storage and you can park your EV VEHICLE in the Owned Spot with a PRIVATE CHARGER. Over $40,000 IN UPGRADES. Amenities galore in the building including Heated Bike Ramp and Bike Storage Room, GYM, Games Room with FREE WIFI, Dog Wash Station, Music Room, Chef Kitchen Entertainment Room , Patio Garden area and the Showstopper RoofTop Terrace kitted out with loungers, BBQ ,tables and chairs for you to share with your friends and family watching the sunset over downtown Guelph. Walk to Bars, Cafes, Restaurants, Trails, Storm Games, River Run Centre and the GO TRAIN within 10 min. Location + Trendy + Convenience = The Perfect Condo. (id:35492)
Royal LePage Royal City Realty Brokerage
84 Holley Avenue
Tavistock, Ontario
Better than new - built in 2020 by Apple Home Builders and featuring numerous costly upgrades throughout including a fully finished basement, fully fenced yard and upgraded finishes, 84 Holley is move-in ready! The driveway is paved and the grass has already been laid so no waiting on those important details either! An elegant exterior punctuated by a double car garage greets you upon arrival. Once inside, the main level offers upgraded SPC vinyl flooring and a modern open concept design with the living room seamlessly flowing into the kitchen. The enhanced kitchen boasts a large quartz island, quartz countertops, subway tile backsplash, under counter lighting, stainless steel appliances and slow close cabinetry. Upstairs you’ll find three bedrooms, including the large primary with 3-piece ensuite and generous walk-in closet, along with a main 4-piece bathroom. The first of two lower levels serves up a commanding family room, outfitted with more SPC vinyl flooring, pot lights and abundant natural light courtesy of glass doors to the back deck. A 3-piece bath and garage access occupy this level as well. The fully finished basement also outfitted with luxury vinyl plank flooring offers yet more living space with a large rec-room, laundry room, huge storage area and a rough-in if you’d like to easily add a 4th bathroom. The fully fenced backyard is far larger than what you’ll find in most newer subdivisions, with tons of space for kids and the family dog to enjoy. With all amenities close by and only a short drive from Waterloo Region, Tavistock is currently one of the best kept secrets for home buyers close to Waterloo Region, and with an opportunity for a like-new home for a resale price, opportunity awaits! (id:35492)
RE/MAX Solid Gold Realty (Ii) Ltd.
23 Zola Gate
Vaughan (Patterson), Ontario
Renowned 'The Maplewood' Model by Aspen Ridge, This End Unit Resembles a Semi-Detached, Nestled in the Coveted Thornhill Woods. Featuring a Spacious Main Floor with 9-Foot Ceilings, a Luxurious Master Suite Boasting an oversized soaker Tub and Separate Shower. Conveniently Located Steps Away from Schools, Parks, and Transportation. Additional Highlights Include a Generous Kitchen with Walk-Out Access and Hardwood Flooring Throughout the Main Level. (id:35492)
Forest Hill Real Estate Inc.
159 Old Yonge Street
Toronto (St. Andrew-Windfields), Ontario
Discover unparalleled luxury and sophisticated living, a meticulously designed custom home nestled in a prestigous area. Boasting approx over 9,000 sqft of opulent living space, this residence epitomizes elegance and grandeur. The high ceiling foyer, adorned with marble flooring and skylights, welcomes you into large principal rooms that flow seamlessly in an open-concept layout. O/C living and dining room features a custom marble fireplace and meticulously crafted wainscoting that extends throughout the main floor. The extraordinary chefs kitchen is equipped with high end appliances, grand centre island, large breakfast area, and a walk-out to the deck. The spacious family room offers a cozy fireplace, custom built-in shelving, and a sliding door walk-out to the private backyard. Work and relax in the wood-paneled office/library, complete with custom built-in shelving. Upstairs, features 5 spacious bedrooms. The primary bedroom suite is both spacious and grand, including a serene sitting area, his and hers walk-in closets, and a luxurious 5-piece ensuite with a skylight. The extensive basement is an entertainers dream, complete with a wet bar, recreation room, family, dining room and a bedroom with a 3-piece ensuite. Step outside to a very wide & private, landscaped backyard that offers a serene retreat from the hustle and bustle of daily life. Enjoy the flagstone patio, the tranquil waterfall and pond, a secluded gazebo, and a wooden deck. 159 Old Yonge Street is not just a home; it's a statement of luxury and refined living. Experience the best of prestigious style and gracious living in one of the most sought-after neighborhoods. Dont miss the opportunity to make this exquisite property your own. **** EXTRAS **** Circular interlock driveway accommodates up to 10 cars, complemented by spacious 3 car garage. (id:35492)
Soltanian Real Estate Inc.
14 Ward Street
Port Hope, Ontario
A Charming circa 1920 4 bedroom home retaining the century character and trim. A formal living/dining room with a gas fireplace and a large, open kitchen family room with warm wood floors and cabinets. Ample cupboard and counter space in the kitchen with a walk out to a deck and yard. The second floor has 4 bedrooms, a full bath and access to the unfinshed attic. Many recent upgrades in this well maintained home including wiring, windows and shingles. List of upgrades is attached (id:35492)
Royal Service Real Estate Inc.
323 Sekura Street
Cambridge, Ontario
Welcome to this beautifully maintained 3-bedroom, 2-bathroom detached home located in the desirable North Galt area of Cambridge. Perfect for families and entertainers alike, this property offers a blend of comfort and functionality. Step inside to find a spacious living area just off the kitchen which houses all stainless steel appliances. The open-concept dining area flows seamlessly into the living room, creating an inviting atmosphere for gatherings. The three well-appointed bedrooms provide plenty of space or relaxation. The fully finished basement offers additional living space, perfect for a recreation room, home theater, or additional storage. Outside, enjoy your private oasis featuring an above- ground pool, perfect for summer days. A separate bunkhouse offers additional space for guests, a home office, a yoga studio, a game room or any creative endeavor you desire. The possibilities are endless! Situated in a quiet, family-friendly neighbourhood, this home is close to schools, parks, shopping and dining. Plus, easy access to highways makes commuting a breeze, and nearby malls and shopping centers ensure all your needs are met just minutes from home. Schedule a viewing today and imagine yourself living in this North Galt gem! (id:35492)
Keller Williams Home Group Realty
63 Country Club Estates Drive
Elmira, Ontario
ANOTHER gorgeous FINORO custom built home! This enlarged Glendale plan offers an open concept floorplan and 4 upper level bedrooms! Imagine moving into a superior quality home without having to wait over a year for it to be completed? This modern family sized home has something for everyone in your growing family. The main floor is lit up with 22 potlights! You are going to fall in love with the spacious kitchen offering both electrical and gas hook ups for your stove, a breakfast bar in the peninsula, and a large pantry cupboard. The formal dining room offer offers a walkout to your future sundeck. Just wait until you see what's upstairs! A primary bedroom suite with your own large walk-in closet and a gorgeous 3 piece ensuite equipped with a tile and glass door shower measuring 4'10 by 3'1. But wait...there's more! The home offers a large unfinished basement complete with a rough-in for a 4 piece bathroom and room for 2 additional bedrooms and a large Recreation room all brightened by 3 large windows. Other finishing touches and upgrades include quality windows and doors by Jeld Wen, a 200 amp hydro service, a Fantech air exchanger, central air conditioning, paved asphalt driveway and so much more to see! If you make a wise purchase here, you still have time to select some of the interior finishings for this home! (id:35492)
RE/MAX Solid Gold Realty (Ii) Ltd.
67 Country Club Estates Drive
Elmira, Ontario
Imagine moving into a custom built, superior quality FINORO home without having to wait a year for it to be completed? This popular Carlysle model is situated on a beautiful 35 foot lot. This modern, open concept home has something for everyone in your growing family. The main floor is illuminated with 17 potlights! You are going to fall in love with the chef's delight kitchen. Appointed with a large island complete with a breakfast bar and undermount stainless steel sink. Quality cabinetry with soft close doors and a single wide pantry cabinet. The long combination dining room / great room offers a walkout to your future sundeck. To complete the main floor there is a rear entry mudroom with double closet and a powder room with a pocket door access! Just wait until you see what's upstairs! A primary bedroom suite with your own large walk-in closet and secondary double closet with access to a gorgeous 3 piece ensuite equipped with a tile and glass door shower measuring 4'10 by 3'1. But wait...there's more! An upper level family room with a large window and several potlights. Gorgeous ceramic tiles will adorn the foyer, main hallway, kitchen, great room and dining room. The unfinished basement awaits your personal ideas. It offers a 3 piece bathroom rough-in and a recreation room with 2 amazing oversized windows. Other finishing touches include quality doors and windows by Jeld Wen, a 200 amp hydro service, a Fantech air exchanger, central air conditioning and so much more to see! (id:35492)
RE/MAX Solid Gold Realty (Ii) Ltd.
9209 27 Sideroad
Erin, Ontario
Welcome to 9209 Sideroad 27, a custom-built Legendary Logccrafters home nestled within a beautiful pine forest, offering a unique blend of rustic charm and modern luxury. Using logs sourced from Killarney, Ontario, this home features the intricate adzing technique on both its interior and exterior logs. Oversized windows throughout the house flood every room with natural light. All interior 36 doors were custom-made by Mennonites in Desboro and the exterior doors feature a 4-way locking system. The open-concept design is perfect for large family gatherings, with main level window openings cut on-site and logs repurposed for the fireplace mantel and a custom bar in the basement. Staircases are custom-made from the logs, with wrought iron spindles cut on-site and treated to prevent rust. The main level features antique hemlock flooring while the large fireplace insert replicates a pioneer village fireplace without the mess of a wood-burning one, and handmade wrought iron lights add unique character. Thoughtful additions include plugs for holiday decorations, custom cabinetry in the breezeway to tuck away the washer, dryer, and freezer. The main floor primary retreat features a walkout to the expansive deck & luxurious ensuite with heated floors, a glass-enclosed shower, and a cast iron clawfoot tub. The basement features a full bathroom, with roughed-in piping in the upper-level bathroom for potential additions. An automatic generator ensures no cold, dark nights during power outages. This home offers a serene escape, surrounded by trees, nature, and the soothing sound of flowing water from the 14 foot deep man-made swimable pond. (id:35492)
Real Broker Ontario Ltd.
5 Edgar Place
Paris, Ontario
This exquisite custom built bungalow in under 5 years old and located in the beautiful town of Paris with a total of 2700 sqft of fully finished living space. All brick with stone front and stucco accents are featured on the exterior. Fully fenced with a backyard boasting a complete a large partially covered deck, 25’x15’ concrete slab with gazebo, storage shed and two gas lines for bbq and fire pit. Once inside you will notice no detail is spared. A stunning raised ceiling in the great room with wall to wall kitchen cabinets, island, coffee bar and a linear gas fireplace to set the mood. A perfect room to entertain in. Hardwood flooring through the main level. Also presented on the main floor is an office which can also be used as a family room. A mud room /laundry room off garage entrance. Two bedrooms with the primary having a stunning ensuite privilege and the other being used as a walk-in closet designed by “Closets by design” with its own full ensuite bath. The fully finished basement features two large bedrooms with double doors. A massive rec room with gas fireplace, and another full bathroom with walk in ceramic shower. The prime location of this home is perfect for highway commuters as it’s a short drive to downtown Paris and the walking trails. (id:35492)
Royal LePage Brant Realty
16 Canfield Court
Stoney Creek, Ontario
Solid brick raised ranch located within a quiet and private court in the lovely Albion Estates neighborhood. As you approach you’ll notice the great curb appeal with concrete walkway, 1½ garage, landscaping plus a front yard therapeutic pond. The main level features a spacious living room/ dining room area with vaulted ceilings, 3 bedrooms, modern 3 piece bathroom and large walk-in shower. The beautiful, ‘Havana’ tone eat-in kitchen displays plenty of cabinetry, granite countertops, quality appliances, center island, and a convenient rear walkout. The lower level offers living space that could be used as an in-law suite, or teenager retreat with a spacious family room, 4th bedroom with walk-in closet, updated 3 piece bathroom, nice laundry room, and separate entrance /garage access. You’ll spend hours relaxing and enjoying the beautiful and private backyard featuring a 2 tier deck, pool (liner ’23, heater ’20), hottub, gazebo, and mature landscaping offering a great vibe for entertaining family and friends. Superior location allowing quick and easy highway access and close to local plazas, Heritage Greene Shopping Centre. This is a very desirable area steps away from schools, a short walk to Felkers Falls Conservation Area, The Bruce Trail, and multiple parks including Valley Park Community Centre with aquatic centre, library, gymnasiums, arena, and much more. (id:35492)
Coldwell Banker Community Professionals
100 Mount Crescent
Angus, Ontario
Absolutely stunning home in a sought-after neighborhood at 100 Mount Cres, Angus. This property offers over 2800 sqft of finished space and backs onto an environmentally protected greenspace. The main floor boasts rich hardwood flooring, a formal dining room with French doors, a spacious eat-in kitchen, which opens into the living room with cozy gas fireplace. The upper level has 4 spacious bedrooms, including a primary with a large walk-in closet and a full ensuite with a separate shower and soaker tub. The finished lower level offers an entertainment area, a separate space for a gym or 5th bedroom, a rough-in for a 3-piece bathroom, and plenty of storage. The private backyard features no rear neighbors, an above-ground pool, and a deck perfect for relaxing or entertaining. Move-in ready! (id:35492)
Keller Williams Experience Realty Brokerage
1015 Lytton Court
Pickering (Rosebank), Ontario
ON A COURT + RENOVATED + OVER 3800SQ.FT. OF LIVING SPACE! Beautiful Luxurious Detached Home in the Sought-After Rosebank Neighborhood - Beautiful Lot (Large Front Yard) & No Sidewalk. Stamped Concrete Driveway & Walkway! This meticulously designed home boasts a sophisticated layout with large windows creating a bright, airy & spacious feel. Over $100,000+ in upgrades Finished Basement W/2 Bedrooms/Full Bathroom/Living Room/Cold Cellar/Plenty Storage, Renovated Bathrooms/Main Level Flooring/Kitchen/Pantry/Lighting/Railings/etc. Main level offers Enclosed Porch, Foyer w/Closet, Large Living Room, Dining Room, Beautiful Kitchen (Backsplash, Double Sink, Stainless Steel Appliances, Quartz Counters, Extended Pantry, Built in Wine Rack), Breakfast Area, Family Room W/Gas Fireplace, Laundry Room w/Side Entrance & Access to Garage and Powder Room. Step outside the breakfast area's Patio doors onto a large deck w/Gazebo, Dedicated Gas Line for BBQ, perfect for dining & entertaining. 2nd Floor offers Spacious 4 bedrooms, and 2 Full bathrooms provide ample space for family & guests. Primary Bedroom w/walk-in closet and organizers & 5pc Upgraded Ensuite. Generous storage throughout. Family Friendly Neighborhood Surrounded by parks, Trails, Beach & More. **** EXTRAS **** 5 Mins to HWY401, 8 Mins to Pickering GO Station, 9 Mins to Rouge Hill GO Train Station, 10 Mins to University of Toronto Scarborough Campus. Convenient Location. (id:35492)
Royal LePage Ignite Realty
305 Mariners Way
Collingwood, Ontario
Suite 305 at Mariners Way in Lighthouse Point offers a luxurious waterfront lifestyle in a prestigious gated community. This bright, open-concept, 2-bedroom, 2-bathroom ground-floor end unit boasts step-free access and no carpet for ease of mobility and a clean, modern look. The spacious private outdoor terrace, surrounded by privacy panels and mature trees, is perfect for relaxation and entertainment. Fully furnished and turn-key, it features a stunning gas fireplace, forced air natural gas heating, and central air conditioning creating a cozy and efficient living environment. Recent updates include the central air conditioner, gas fireplace, stainless steel kitchen appliances, contemporary bathroom fixtures, natural gas BBQ line, and modern lighting. The primary bedroom has a 3 piece ensuite for added convenience. Additional features include a laundry room, 800 square feet of heated, dry crawl space, two dedicated outdoor storage lockers, and a common bike storage area. One owner parking spot and ample guest parking are provided. There is also the exciting possibility of renting or purchasing a deep-water boat slip, ideal for boating enthusiasts.. Lighthouse Point offers 100+ acres of amenities, including 2 kilometers of walking trails, 10 acres of protected lands, a private marina, tennis and pickleball courts, two outdoor pools, a sandy beach, a volleyball court, and facilities for kayaking and paddleboarding. The large recreation center includes an indoor pool, spa, sauna, gym, games room, library, and outdoor patio seating. Minutes from Blue Mountain Village, ski clubs, golf courses, and Collingwood’s boutique shops, restaurants, and cultural attractions, this unit is ideal for a full-time residence or weekend retreat with potential for seasonal rental income. (id:35492)
One Percent Realty Ltd. Brokerage
1566 Mount Pleasant Road
Toronto (Lawrence Park North), Ontario
Discover this stunning, custom-renovated home in the highly desirable Lawrence Park North. The gourmet kitchen boasts a gas cooktop, built-in wall oven & microwave, kitchen island with wine cooler. The kitchen features an open concept layout to the dining space, with a custom wine display rack that doubles as a striking feature wall. The living room has large sliding glass doors that lead to a private backyard and patio, complete with an electric awning. The floating staircase leads to the second floor, where each bedroom ensuite bathroom includes heated floors and ultra-luxurious fixtures. The third-floor primary bedroom offers a private balcony, double-sided fireplace, walk-in closet, and a spa-like ensuite with a soaker tub. Buyer/Buyer Agent ToVerify All Taxes & Measurements. **** EXTRAS **** Heated Floors: 3rd Floor & 2nd Floor Bathrooms. CentralVac. Heated Floors in Entry/ Foyer Tiles. Heated Stones on Front Porch Steps (all but last step). (id:35492)
Rare Real Estate
8 Millville Avenue
Cornwall, Ontario
IF YOU HAVE CONSIDERED BECOMING A LANDLORD OR ARE LOOKING FOR A PLACE FOR YOURSELF WITH ADDITIONAL RENTAL INCOME, THIS MAY BE THE PERFECT SPOT. THE MAIN FLOOR UNIT OFFERS 2 BEDROOMS, ONE ON EACH FLOOR, PLUS 2 WASHROOMS. SPACIOUS KITCHEN AND LARGE FAMILY ROOM, PLUS MAIN FLOOR LAUNDRY MAKE THIS PERFECT FOR TENANT OR OWNER OCCUPIED. THIS UNIT IS CURRENTLY VACANT. THE UPPER UNIT OFFERS 1 BED, 1 BATH, KITCHEN AND LIVING ROOM PLUS AN ADDITIONAL ROOM PERFECT AS A COMPUTER ROOM OR DEN. CURRENTLY RENTED FOR 800$ PER MONTH PLUS UTILITIES. TENANT ALSO HAS USE OF THEIR OWN LAUNDRY IN THE BASEMENT. ROOF RESHINGLED IN 2021. WITH A GREAT LOCATION WALKING DISTANCE TO SHOPPING, PARKS AND ALL AMENITIES, THIS ONE IS A GREAT ADDITION TO YOUR PORTFOLIO. CALL YOUR AGENT TODAY FOR MORE DETAILS. (id:35492)
RE/MAX Affiliates Marquis Ltd.
1245 Baldwin Drive
Oakville, Ontario
In the charming Morrison neighbourhood of East Oakville, you’ll find this captivating bungalow that sits on a 52 x 132 x 190 x 120 ft pie shaped lot offering a total of 2852 sqft of living space. The home features 3+1 inviting bedrooms and a spacious open-concept main floor. The state-of-the-art chef's kitchen is outfitted with stainless steel appliances, a coffee bar, and a pantry. The living room and elegant dining area are welcoming spaces, bathed in natural light from two large windows and French doors. On the upper level, the private bedrooms are complemented by a renovated full bath, while the fully finished lower level boasts a second primary suite with a luxurious spa-like bathroom featuring a soaker tub, a walk-in closet, a cozy family room, a convenient gym, a laundry room with ample storage, and direct access to the backyard. Outside, you’ll find a generous tiered deck overlooking a private yard, a tranquil stream, and an insulated artist studio complete with vaulted ceilings and plumbing. Additional highlights include heated floors in the front entrance, windows and exterior updated in 2015, and a re-insulated attic. This home blends serenity with convenience, located just minutes from lively Downtown Oakville, where you can enjoy charming shops, delicious restaurants, scenic lakefront parks, and vibrant community events. (id:35492)
Royal LePage Burloak Real Estate Services
41 Waterloo Street
Elora, Ontario
Sought after 2 year old, Wrighthaven Net Zero bungalow within walking distance to beautiful downtown Elora. $300K + spent on builder upgrades! Gorgeous oak hardwood, 3 + 2 bedrooms, granite throughout, heated bathroom floors throughout, custom window treatments throughout, designer light fixtures, glass stair railings, gas fireplace, fully finished basement with 9’ ceilings, kitchenette, huge cold storage room, double garage. New deck, patio and landscaping front and back, covered back porch is wired for outdoor TV and gas line for BBQ, new garden shed with power. 7 foot cedars and privacy screens installed recently. Relaxing front porch to catch evening sunsets. This house does not disappoint! Floor plans attached. Flexible closing. (id:35492)
RE/MAX Aboutowne Realty Corp.
358 Mclean Crescent
Port Elgin, Ontario
Brand new raised bungalow crafted by Snyder Development in 2023! Seeking a newly constructed home without the wait? Look no further than 358 McLean Crescent, a 1624 sq. ft. raised bungalow with 1265 sq. ft. of finished basement space. This beautiful home boasts an open-concept layout that maximizes natural light and provides ample space for family living and entertaining. The main floor features 3+2 bedrooms, 3 full baths, including a stunning ensuite in the primary bedroom with a walk-in closet. The kitchen is the focal point, showcasing sleek countertops, stainless steel appliances, and a central island that doubles as a breakfast bar. The finished basement includes two additional bedrooms, ideal for guests or extended family members. This space can also serve as a recreation area or home office, providing flexibility to suit your lifestyle needs. Enjoy the completed deck accessible through sliding doors from the dining area- perfect for summer BBQs and gatherings, or just relaxing in the sun. This property offers a convenient blend of modern design + spacious living in a family-friendly neighbourhood. Whether you are looking for a family home with room to grow, or a place to entertain guests in style, this property is sure to impress! Includes central air, concrete driveway and fresh sod, new appliances, and solid surface countertops throughout. (id:35492)
RE/MAX Land Exchange Ltd Brokerage (Pe)
248 Davies Street
Ignace, Ontario
perfect for a fishing/hunting base. Two bedroom, year-round home with carport, workshop, storage shed. Large lot with room for your boat, atv, snow machine, etc. Move right in! (id:35492)
Latitude 50 Realty Inc.
343 George Street W
Durham, Ontario
Welcome to the quiet, country town of Durham. Covering 1100 square feet, this is a three bedroom home that shows pride of ownership with a completely updated kitchen. This is a great opportunity for first time home buyers, young families or downsizers. It's walking distance from the Saugeen River beach, trails, and the downtown core. Drop your kids off at the local school, visit the wading pool and soon to be finished splash pad, stroll by the water, or grab supper at the Foundry- the location of this solid brick bungalow couldn’t be better. Don't miss this chance to invest in a solid and efficient home. (id:35492)
Wilfred Mcintee & Co Ltd Brokerage (Dur)
132 Highgate Avenue
Toronto (Willowdale East), Ontario
Discover The Potential On This Exceptional Street With Minimal Traffic. Enjoy Sunsets From The West FAcing Rear Porch. Neighbours Are Important And This Property Is Surrounded By Friendly, Helpful People. Close To Top Rated Schools, Shopping and Public Transit. (id:35492)
Royal LePage Signature Realty
2481 Taunton Road Unit# 503
Oakville, Ontario
Welcome to Oak & Co! This sprawling suite is the one you have been waiting for. With two large bedrooms, and two full bathrooms this condo is perfect for first time buyers, someone who works from home, a small family, and/or commuters! Minutes to every amenity, including grocery stores, restaurants, public transit, Sheridan College and the 407. No detail has been spared in this upscale building, including tons of upgrades throughout your beautiful new home: upgraded blinds, mirrored closet doors, faucets, backsplash/tiling, glass shower, kitchen island, panelled dishwasher & fridge, and more! Just picture summer evenings spent on your massive, 541 SQ FT, wrap-around terrace taking in views of Lake Ontario and the CN Tower. Your new outdoor space is 5x bigger than most balconies in the building and almost DOUBLES the useable square footage of your new property. Start hitting add to cart! The terrace has room for a long table, a lounge set, string lights, an outdoor garden, plants, and more! You have to see it to believe it. The suite comes with one underground parking spot and one locker. Don't wait! Book your showing today! (id:35492)
Keller Williams Signature Realty
1024 County 16 Road
Jasper, Ontario
Welcome to Jasper, where serene country living meets charming riverfront tranquility! This delightful two-storey detached home is full of character and offers a unique opportunity: enjoy riverside living while a tenant helps with the mortgage, or rent out the vacant unit and add this gem to your investment portfolio. Whether you love fishing, canoeing, or kayaking, this property offers endless outdoor adventures right at your doorstep. With a new septic system installed in 2020 and many updates over the years, this home is move-in ready. Plus, you'll enjoy a quick commute to the city and easy access to the shopping and dining experiences in nearby Smiths Falls or Merrickville. You don’t want to miss this one! (id:35492)
RE/MAX Affiliates Realty Ltd.
2108 Brady Lake Road
Minden Hills, Ontario
WISH LIST GRANTED!! Level lot with room to play-check, Year round Municipal road-check, Hard sand bottom-check, Privacy-check, 4 bedrooms-check, Large Garage-check, Close to the water's edge-check, Bunkie-check, Screened porch-check, all this on beautiful Brady Lake in Haliburton County. This traditional 3 season cottage is easy to get to from the GTA and is on a municipal year round road so no road fees or road association to deal with, lots of parking with a massive 4 car garage for all your toys and tools. When your sitting on the screened porch you're so close to the water it feels like you're on the water. Cottage just needs some updating to your taste and a family to use it. Come check it out. (id:35492)
Coldwell Banker Tall Pines Realty
10 Mcghie Street
St. Catharines, Ontario
Welcome to this charming home in the heart of St. Catharines! This beautifully updated bungalow offers 3 cozy bedrooms, 1 modern bathroom, and an inviting open-concept layout perfect for first-time homeowners. This quaint residence is located in a friendly neighbourhood and combines modern updates with the comfort and simplicity of a small home, making it an ideal starter home, a great income property, or the perfect home to downsize in. The kitchen and bathroom have both been recently updated to provide modern convenience and style. Enjoy the peace of mind with all-new air ducts and freshly serviced HVAC. Don't miss out on this wonderful opportunity to own your slice of St. Catharines! Updates: Roof/Furnace/C/A all approx 10 years, HWT 8 yrs. (id:35492)
Revel Realty Inc.
370 North St
Sault Ste. Marie, Ontario
Enter the real estate market with this well maintained 2 bed + 1.5 bath home located conveniently close to public transportation, schools and downtown core shopping. Low utilities and property taxes make this home suitable for a first-time homebuyer. This home is move-in ready with multiple updates over the years and is complete with main floor laundry, a detached garage (new roof 2024), house shingles (2023), fenced rear yard with a patio, and a great primary suite with a walk-in closet. (id:35492)
Exp Realty Brokerage
70 Shannon Road
East Gwillimbury (Mt Albert), Ontario
This beautifully renovated family home in Mount Albert offers everything you could wish for 3 bedrooms plus a media room easily converted into a 4th BR, plenty of space for everyone.Large family room, complete with a gas fireplace, adds a welcoming touch to the original floor plan, making it ideal for gatherings.Step outside to discover a stunning backyard retreat, featuring a deck and an inviting in-ground pool(approximately 4 ft deep).It's the perfect setting for outdoor entertaining and creating cherished family memories.Inside, the kitchen has been beautifully updated with new appliances, making meal preparation a breeze. Adjacent to the kitchen is a dining area with a walk-out to the deck, perfect for al fresco dining.The living room and spacious foyer area enhance the home's appeal, providing comfortable spaces for relaxation and welcoming guests.The finished basement unit with a separate entrance offers extra In-Law suite. Dont miss out!! **** EXTRAS **** Back to Ravine, In-ground Pool, Finished 1 bedroom Basement unit, non-retrofitted, with Separate Entrance. New Appliances, New Floors, New Paint throughout, tons of pot-lights, Too many upgrades to list. Back to Ravine, gorgeous backyard. (id:35492)
Royal LePage Your Community Realty
49 Walter Proctor Road
East Gwillimbury (Sharon), Ontario
Absolutely Stunning Rodeo Fine Homes Built (2017) Stone/Brick Freehold Townhouse. Minutes From Highway 404, Shopping, Restaurants, Scenic Walking Trails And So Much More. Large Driveway With Enough Space To Park 2 Cars. Open Concept Main Floor With Granite Countertops And Backsplash, Main Floor Laundry And Garage Access. This Is The One You Have Been Waiting For! **** EXTRAS **** S/S Fridge, S/S Dishwasher, S/S Stove, Hood Fan, All Electric Light Fixtures, Washer And Dryer. (id:35492)
Sutton Group-Admiral Realty Inc.
229 Gatestone Drive
Hamilton, Ontario
Welcome to this beautiful, lovingly maintained residence, proudly offered by its original owners. Originally built by Desantis Homes, buyers can expect comfort and convenience at every turn. As you enter, a welcoming foyer leads into a bright and airy living space with abundant 9ft ceilings, perfect for family gatherings and entertaining guests. The updated kitchen boasts ample cabinetry, granite countertops, and sleek stainless-steel appliances, with direct access to an oversized rear deck—ideal for al fresco dining and summer BBQs. The second level offers abundant space for a large or extended family, including a versatile loft area perfect for a home office or cozy reading nook. Retreat to the primary suite, a peaceful sanctuary featuring an ensuite bathroom and a generous walk-in closet. The fully finished lower level provides endless possibilities, with a recreation room, home gym, full bath, and a convenient laundry room. Outside, the beautifully landscaped yard offers a tranquil setting for outdoor relaxation and enjoyment. The property also features ample parking for up to eight cars and a durable steel roof, ensuring longevity and minimal maintenance. Other notable updates include windows throughout, furnace & AC, as well as stamped concrete drive and walkways. Nestled on the Stoney Creek Mountain, this location offers easy access to local amenities, schools, parks, and major highways. Buy with confidence! (id:35492)
Coldwell Banker Community Professionals
8286 Rodney Farm Drive
Metcalfe, Ontario
Discover Your Dream Family Oasis! Nestled on a beautifully landscaped 2-acre estate, this expansive home offers privacy, space, and all the comforts of luxury living. Inside, the primary bedroom is a retreat of its own, boasting a spa-like ensuite and two walk-in closets. Upstairs, 4 additional spacious bedrooms share a 4 piece bath, making it perfect for larger families. The main level is designed with entertaining in mind, including a fully covered wrap-around porch—ideal for hosting gatherings year-round. The fully finished basement features a versatile 2-bedroom in-law suite with a large 3-piece bath, offering the perfect space for guests or multi-generational living. Outdoors enjoy the lush vegetable garden, play structure, and multiple spaces for outdoor fun, including a deck, patio, and a gazebo. This home is a rare find—offering comfort, style, & space for every member of the family. Don't wait; schedule your showing today! (id:35492)
Exp Realty
26 Bell Avenue
Smiths Falls, Ontario
This welcoming brick, split ranch home is bright and cheery! Move in ready! Three bedroom/2 bath home with cozy recreation room on the lower level. Open concept living room/dining room with patio door leading to a spacious, enclosed backyard. Modern kitchen offers all new stainless steel appliances (2023). New furnace/A/C/hot water system on demand installed 2023 as well as a new roof in 2018. The kitchen floor was updated in 2021, the family room in 2018. Patio door & front door new (2023). Freshly Painted throughout. Located in a sought-after neighborhood just down the road from Lower Reach Park on the Rideau River. Monthly utility costs approx: Hydro $90, Water $100, Natural Gas $150 (winter months). Flexible closing. (id:35492)
Homes & Cottages Unlimited Realty Inc.
24 Harbinger Drive
Stoney Creek, Ontario
Country estate in the city! Legal Single Detached Home w/two self contained One Bedrm, In Law Suites currently rented in lower level. Over 2 Acres in Private Park like setting w/One Acre of Forest - Provides a serene & secluded Atmosphere! Great Place for Both Relaxation & Entertaining. Inground pool 18 ft X 40 ft; 4 ft shallow to 10 ft deep end. Main floor offers an expansive layout; Master Bedrm w/3 Pc. Ensuite. Steps to lower laundry & utility rm. Minutes from All Major Amenities - Including Link & QEW. Property is slated for the City Hamilton's Urban Boundary Extension/Elfrida Community. (Buyer to do their own due diligence on Urban Development) (id:35492)
Realty Network
1025 Yukon Trail
Haliburton, Ontario
Nestled on one of the finest lakes in the Haliburton Highlands, this exceptional Timberframe home offers unparalleled privacy and breathtaking views. Featuring 3 bedrooms and 2 1/2 baths, the open-concept design seamlessly blends rustic charm with modern comfort. Enjoy multiple decks perfect for relaxing or entertaining while taking in the fabulous lake vistas. This property is a haven for water enthusiasts, offering endless water activities right at your doorstep. Additional amenities include a double car garage and convenient storage sheds. Located just minutes from the charming towns and all the amenities of Haliburton and Minden, this home on Lake Kashagawigamog is part of a 5-lake chain with miles and miles of boating opportunities. Don't miss this rare chance to own this beautiful home in a prime location. (id:35492)
Chestnut Park Real Estate Ltd.
3881 Campbell Street N
London, Ontario
Welcome to this stunning new build, a contemporary two-storey home designed for modern living. As you enter through the foyer, you'll be greeted by an expansive open-concept layout offering a great room, dinette, and kitchen, perfect for both entertaining and everyday living. The main floor is completed with a convenient mudroom and a 2-piece bath. Upstairs, you'll find four generously sized bedrooms, including a luxurious primary suite with a four-piece en-suite bathroom. The unfinished basement offers endless possibilities, with ample space to create a fifth bedroom, a recreational room, and an additional bathroom. This home combines elegance, functionality, and potential, making it an ideal choice for your family's next chapter. (id:35492)
Blue Forest Realty Inc.
38 Arthur Street
Arnprior, Ontario
THIS LOVINGLY CARED FOR 3 BEDROOM BRICK BUNGALOW IS LOCATED CLOSE TO SHOPPING AND THE RECREATION CENTER.THE LARGE WINDOWS,GLEAMING HARDWOOD FLOORS AND ELEGANT GAS FIREPLACE IN THE LR/DR MAKE ENTERTAINING EASY.THE BRIGHT EAT-IN KITCHEN WITH CERAMIC FLOORS HAS DIRECT ACCESS TO THE PRIVATE REAR YARD AND DECK.THE PRINCIPAL BEDROOM HAS A 3PCE ENSUITE BATH.THE BASEMENT HAS A FINISHED FAMILYROOM WITH A DRY BAR AND GAS STOVE FOR THOSE COOL WINTER NIGHTS,1/2 BATH,OFFICE ,LAUNDRY ROOM AND PLENTY OF STORAGE. A PLEASURE TO SHOW. WATER-$128/2 MONTHS,GAS-104./MONTH APPROX.,HYDRO-172.71/MONTH,RELIANCE ELECTRIC WATER HEATER-59.44/3 MONTHS (id:35492)
Coldwell Banker Sarazen Realty
3111 - 155 Yorkville Avenue S
Toronto (Annex), Ontario
Stunning, Brand New, Vinyl Floors and Professionally Painted Throughout (Aug 2024)! Rare 9 Ft. Ceiling Height That is Unique to this Floor. Incredible Opportunity for Investors & First Time Buyers In The Heart Of Yorkville. Easy Access To TTC, Boutiques & Luxury Shopping Along Bay & Bloor St., Fine Dining & Tourist Attractions Incldg Casa Loma & Evergreen Brickworks, & UofT, all Just Minutes Away. Combined Living/Kitchen Area, Elegant Appliances W/Cabinet Facade, Caesarstone Counter & Lrg Bay Window. Stylish Bdrm W/Glass Drs & Panels For Ample Natural Light. Modern 4-Piece Main Bathroom W/Caesarstone Counter. Ensuite Laundry Rm W/Washer/Dryer Combo & Built-In Shelving/Hanging Space. *Photos are from previous year & do not depict the brand new vinyl floors and painting throughout* **** EXTRAS **** Incl: Alarm System, All Elfs, All Window Covers, All Appls, All Built-In Storage/Shelving & 1 Locker (Located On Same Lvl As Unit, for Ultimate Convenience!). Fabulous Building Amenities. (id:35492)
Keller Williams Empowered Realty
2811 - 155 Yorkville Avenue S
Toronto (Annex), Ontario
Chic Downtown Living W/World Class Amenities At Your Doorstep in the Heart of Yorkville! Endless Boutique Shopping, Fine Dining, & Entertainment Just Steps Away, Plus Major Attractions Such As Casa Loma & Evergreen Brickworks & UofT all just Minutes Away. Commuting made easy w/ easy access to TTC & DVP. Combined Living/Kitchen Area Ft. Large South Facing Bay Window, Elegant Appliances W/Cabinet Facade, Caesarstone Counter. Stylish Bdrm W/Glass Drs & Panels. Modern 4-Piece Main Bathroom W/Caesarstone Counter. Ensuite Laundry Rm W/Washer/Dryer Combo & Built-In Shelving/Hanging Space. **** EXTRAS **** Current A+ Tenant is paying market value rent and willing to stay if desired by the Buyer. Inquire with L/A if interested. (id:35492)
Keller Williams Empowered Realty
40 Judge Avenue Unit# 20
North Bay, Ontario
Welcome Home A Great Place To Live Or Invest, This is an amazing recreational beachfront condo with excellent views of the lake. Look no further than this 2 bedroom, 1 bathroom WATERFRONT condominium on the beautiful sandy shores of Lake Nipissing. This place has it all. Tucked away, this little piece of paradise has tons of space to run around, 300 feet of sandy beachfront, is still close to all amenities and close to new parks, the Kate Pace Way, and North Bay's beautiful waterfront. This condo features a convenient parking space outside the living room. The two bedrooms are extremely spacious, bright and both come with double closets. A bright, full 4-piece bathroom, and in-suite laundry are other added bonuses to this property. A summer's paradise with plenty of space for outdoor activities, this condo allows for BBQ's and boasts a horseshoe pit, shuffleboard game and plenty of picnic tables. Enjoy ice fishing and other lake activities in the Winter as well. Excellent Tenant Is Willing To Stay Or Move Out. Offers Anytime. (id:35492)
Zolo Realty Brokerage
110 Activa Avenue Unit# E32
Kitchener, Ontario
Clean, bright, spacious 3 bed 2 bath townhome in Laurentian Hills. Quiet and peaceful neighbourhood. The townhouse backs onto greenspace which is beautiful, peaceful and tranquil. It is close to good local schools, shopping, public transit and the expressway. Very low maintenance fees. Spacious main floor laundry. Dishwasher, fridge, stove, washer and dryer are included. Lots of extra space in the basement that has roughed in plumbing in place. Garage access to keep you warm and dry in the winter. Walkout from the dining area and enjoy BBQ out on the big deck facing the greenspace. No neighbours to your back. (id:35492)
Royal LePage Wolle Realty
20 Palace Street Unit# G3
Kitchener, Ontario
Stunning 2-Level, 1,034 sq ft Townhome in Kitchener. This modern, one-year-old stacked townhome in Kitchener offers 1,034 sq ft of contemporary living space. Highlights include 9 ft ceilings, elegant interior lighting, high-efficiency casement windows, and stainless-steel appliances. Enjoy the convenience of in-suite laundry and numerous upgrades such as quartz countertops, undermount sinks, cabinet valance lighting, luxury vinyl flooring, and steel picket handrails on the stairs. The home also features zero gravity/crank shade window coverings throughout and includes one parking spot. Prime Location in Laurentian Commons, a vibrant neighborhood known for its mix of modern townhomes, condos, and single-family homes, ideal for professionals, families, and retirees. Conveniently located near HWY 7/8, it offers easy access to Kitchener, Waterloo, and beyond. Public transit is readily available, ensuring hassle-free commutes. The area is rich in amenities, including shopping centers, restaurants, schools, and medical facilities. A standout feature is McLennan Park, a 96-acre green space with a playground, splash pad, picnic shelter, beach volleyball courts, BMX bike and skate park, basketball court, leash-free dog park, toboggan hill, and pedestrian trails. Laurentian Commons continues to grow, with new developments enhancing the community's appeal. Enjoy a balanced lifestyle with urban conveniences and natural beauty right at your doorstep. (id:35492)
Red And White Realty Inc.
137 Elgin Street Unit# 303
Port Elgin, Ontario
Luxury waterfront! Easy breezy condominium living at its finest. Located in the lively community of Port Elgin along the Lake Huron shore. The Edinburgh Club is comprised of 16 condo units, situated in a well-constructed ICF building with a rooftop patio showcasing spectacular sunsets and breathtaking views of the marina, sand beach and Lake Huron. This unit is ideal for year-round living or vacation getaways. Features a bright open concept floor plan, living/kitchen, 2 bedrooms, 4pc bathroom, 3pc en-suite, and utility/laundry room. Walk out to a private balcony overlooking the beach. Equipped with on-demand hot water and economical gas heating and air conditioning. Features in-suite laundry, indoor heated parking, storage locker, a secured entrance, elevator, party room, community BBQs and a stunning rooftop terrace. The terrace offers a variety of pergola covered seating options to gather with friends, take in the sunset and spend the evening by a warm gas fire. Just walk out the door to enjoy the beach, harbour, walking/biking trails, North Shore Park, and soon to be constructed the proposed Cedar Crescent Village offering amenities such as a restaurant and shops. Waterfront travelled road between. (id:35492)
RE/MAX Land Exchange Ltd Brokerage (Pe)
17 Raleigh Street Unit# A
Brantford, Ontario
Renovated in 2023, new kitchen, new flooring throughout, painted, new light fixtures, 4 ceiling fans, new appliances, updated bathrooms! Spacious 4-bedroom, 1.5 bathroom townhome with quality finishes in a quiet area close to amenities. Bright, airy vibrant and stylish this will appeal to all young families. Move right in and make yourself at home! The kitchen was renovated in 2023, new cabinets, counter and backsplash, sink and taps plus new appliances. This great townhouse features a separate living room. Your backyard view from the living/dining room is absolutely amazing and tranquil. Main level patio doors lead to a wood deck BBQ's allowed, big yard (completely fenced) backing onto green space with a wooded escarpment in the rear and no neighbours behind. Have your morning coffee watching the birds, deer and wildlife. The upper floor offers a large primary bedroom with great closet space, three additional bedrooms, and an updated 4 piece bathroom with ensuite privilege. This easy to maintain, allergy free home is perfect for any young family. The basement has a full footprint with a new washer and dryer (2023), with high ceilings awaiting your person touch. Close to many amenities including schools, shopping, library, banks and bus routes, and the Grand River with its trail system for leisure time. (id:35492)
Coldwell Banker Homefront Realty
90 Highland Drive Unit# 2276
Oro-Medonte, Ontario
Very Rare Turn Key Investment Opportunity To Buy Your Own Resort Property! Two Units Sold Together But Can Be Rented Separately! Located In Horseshoe Valley, This Versatile 2 Bedrooms, 3 Bath Condo Can Be Made Into A Vacation House Or An Investment Property With Passive Income From AirBnB! Family Size Kitchen Features Island Overlooking The Bright, Open Concept Living And Dining Room With Gas Fireplace And Walk Out To Balcony. Primary Bed Offers A 3 Piece Bath And Jetted Tub. 2nd Unit Includes Spacious Bedroom With Separate Balcony, 3 Piece Ensuite And Kitchenette! 2 New High-Eff Toilets! Amenities for Guests Include: Free Wifi And Parking, Private Laundry Outdoor BBQ, Herb Garden, The Ridge Club. Resort Features Mountain Biking, Hiking Trails, Excursions, Rec Centre With Heated Indoor Pool, HotTub, Gym, Playground And Firepit. Steps Away from Vetta Nordic Spa! Nearby Attractions: Golf, Skiing, Casino Rama And Many More. Purchase Comes With Assumable Airbnb Prop Manager To Help You Run A Smooth Successful Airbnb Business. LTD TIME BONUS INCENTIVES - Inc. 6 Months Paid Maintenance Fees & A 2 Night And Stay+Nordic Spa Package (2 Vouchers)! Free Weekend Shuttle service To And From Vetta Spa And Horseshoe Resort. (id:35492)
Royal LePage Signature Realty
135 Hillcrest Avenue Unit# 1014
Mississauga, Ontario
Built In The Heart Of Mississauga. Welcome to Tridels largest 2 Bedroom + Solarium layout in this building. All windows have a North/East exposure with Toronto Skyline Veiw! This spacious and pristine unit offers 949 sqft of living space. The Solarium is perfect for a home office or a children's play area. Huge Master bedroom with walk-in closet! Carpet-free Laminate flooring throughout. Renovated in 2022 included the kitchen double sink, 2 crystal chandeliers Moen kitchen faucet, updated kitchen and bathroom plumbing, countertop, kitchen cupboard doors, backsplash and upper cabinet lighting, Bathroom vanity with marble top, mirror and lights and a designer soft close toilet was also installed. Also includes an in-suite Laundry Room with extra storage space. Enjoy at low Maintenance fee of $467/month! Building has been substantially renovated throughout, modernized lobbies, hallways, carpets, elevators and security systems. Conveniently located next to Crooksville GO Station and just minutes from Square One, various restaurants, schools, major highways...easy access to all essentials and leisure activities. Ample visitor parking ensures hosting friends and family is hassle-free. Combining convenience and lifestyle, this property is ideal for small families, investors looking to enhance their portfolio or first-time homebuyers seeking a vibrant community. Don't miss this chance to own a spacious, tastefully updated, well-located unit. (id:35492)
Exp Realty
495 8 Highway Unit# 511
Stoney Creek, Ontario
Are you looking for a stunning 2 bedrooms, 2 full bath CORNER UNIT condo that is open concept with massive windows that reveal the most gorgeous views?? Look no further! Most of the rooms have extra large windows to enjoy the natural light! Located in a quiet low rise building in the highly desirable area of Stoney Creek is this amazing condo! Work from home? No problem with this extra-large 2nd bedroom that can be utilized as another bedroom along with a workspace! Thinking of downsizing so that you can just lock the door and travel and not have to worry about maintaining a home? This open concept beauty provides that luxury and more! Are you an aspiring chef? Check out this kitchen! Even if you aren’t a chef, making Kraft dinner would be even more delicious! LOL! If that isn’t enough to convince you to view it, this condo also has a locker & 2 UNDERGROUND PARKING SPACES!! WOW!! Not many condos have this conveniency! Easy access to shopping, trails, public transit, highways and more! Don’t hesitate! Check it out today!! (id:35492)
Royal LePage Burloak Real Estate Services
66 Bay Street S Unit# 118
Hamilton, Ontario
What do you get when you mix an industrial-style condo loft with a private townhome? Unit 118 at the infamous Core Lofts! No need to fiddle with fobs or worry about dark parking garages, crowded elevators, or your neighbour's loud music or cooking smells coming in from the hallway: your private covered parking space is directly off Jackson St (with your own direct mailing address of 118 Jackson St W!) along with your private front door entrance. Ideal for folks who want the security of a well-managed condo, but the convenience and accessibility of street access: pet owners, work-from-homers, and those who appreciate that extra level of privacy. Sweeping views of the unit greet you once inside: it's HUGE, almost 900 square feet, it's the largest one-bedroom condo in Hamilton! Lots of storage, double-height ceilings, a very large one bedroom (could fit an office or den inside!), in-suite laundry, and a bathroom almost as big as your childhood bedroom. Industrial yet cozy design - open concept with separate spaces for living, dining, and eat-in kitchen. Updated luxury vinyl plank flooring throughout. Updated stainless steel appliances. Condo fees include almost everything (only AC is extra), and the building completely updated major components in the last few years so no increases in fees expected. Steps to the hustle and bustle of downtown like transit (HSR and GO), restaurants, and groceries; and just as close to the quiet parks and streets of the Durand Neighbourhood. (id:35492)
Real Broker Ontario Ltd.
5055 Greenlane Road Unit# 613
Beamsville, Ontario
Welcome to Utopia! This New Horizon condo development in the Niagara region is ready with high-end upgrades and quality workmanship, enjoy all the amenities this building has to offer. Modern style gym, Party room and with the breathtaking rooftop terrace. Close to the New Go Station, QEW access, Wine Country and Waterfront. Perfect location! The suite has a large bedroom and living room with lake views of Lake Ontario! A must see! The unit comes has one underground parking spot and a locker. Call me to view this suite and get ready to move! (id:35492)
One Percent Realty Ltd.






