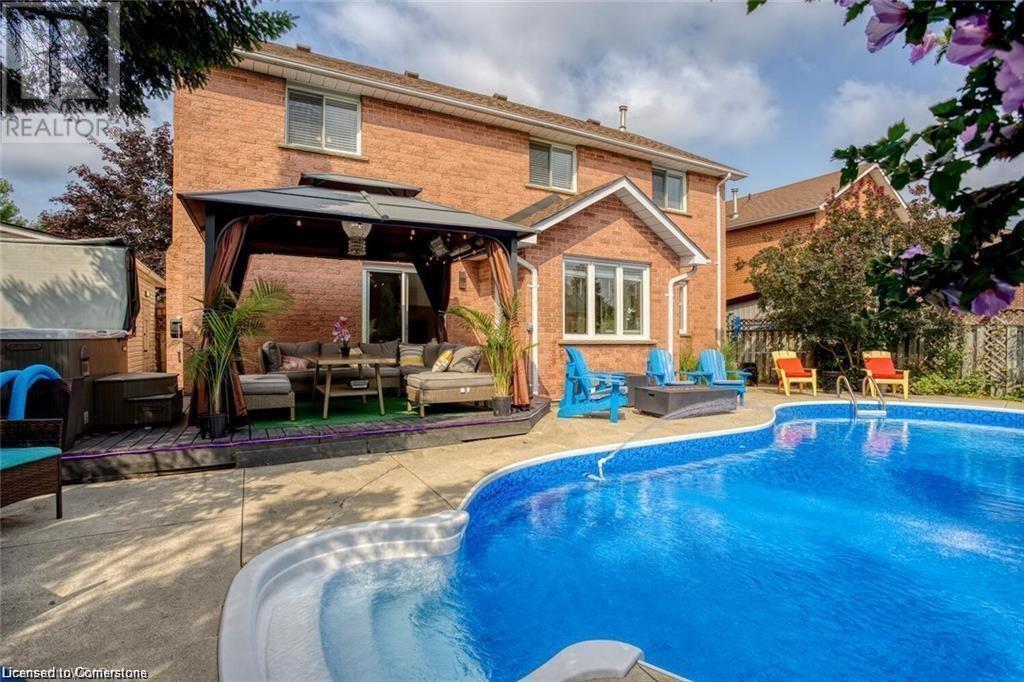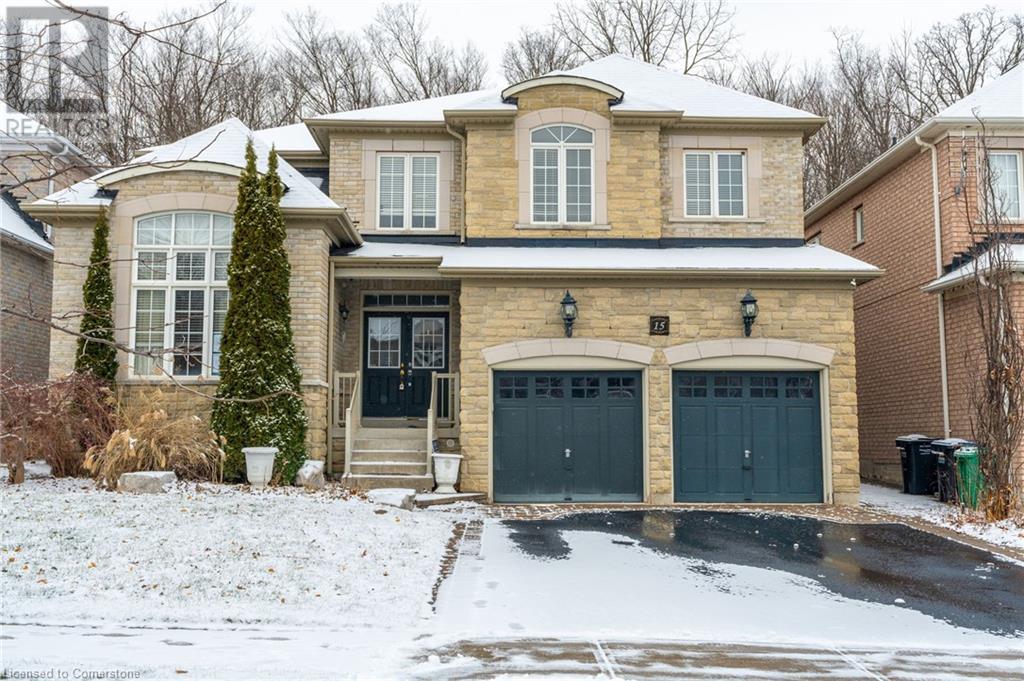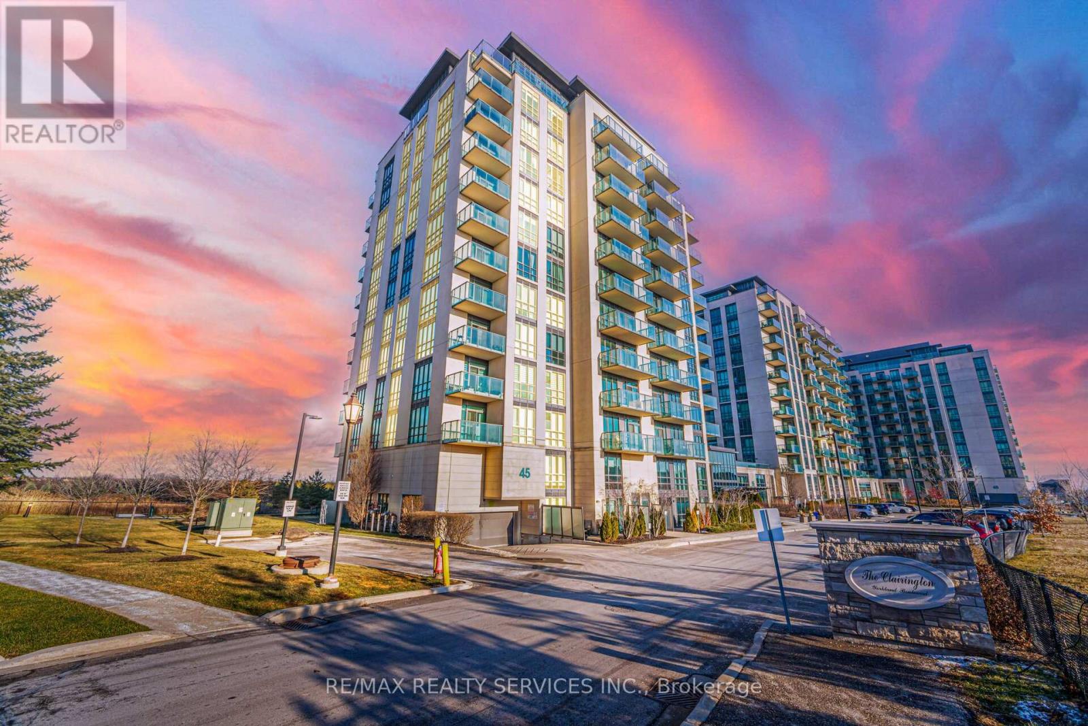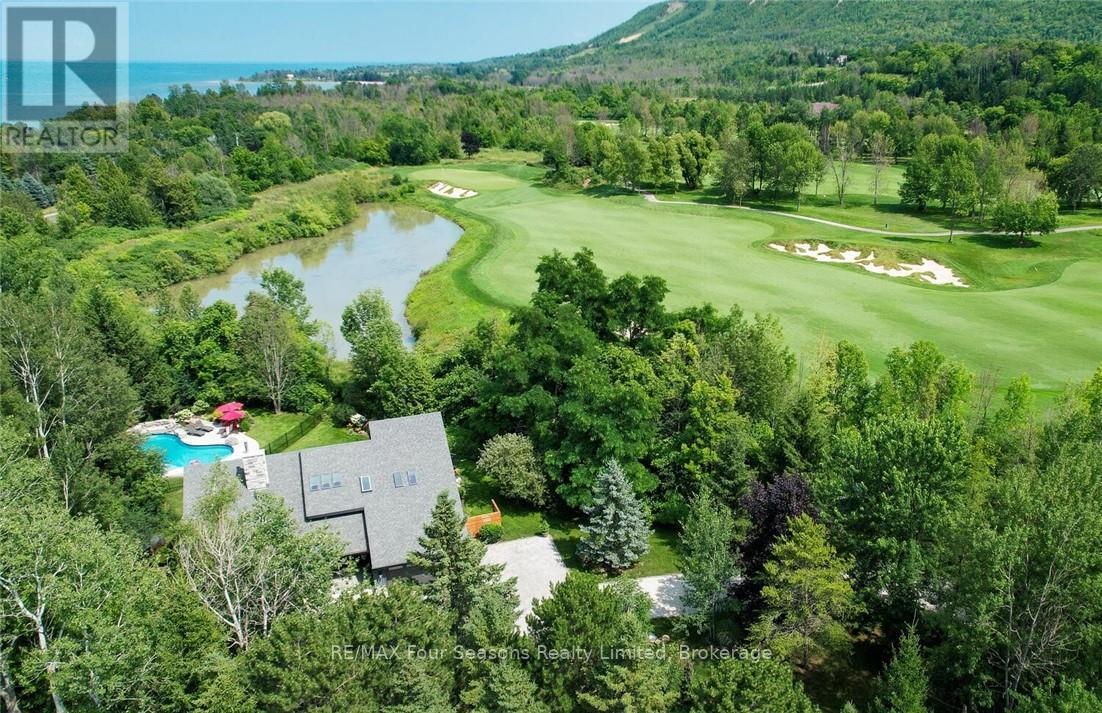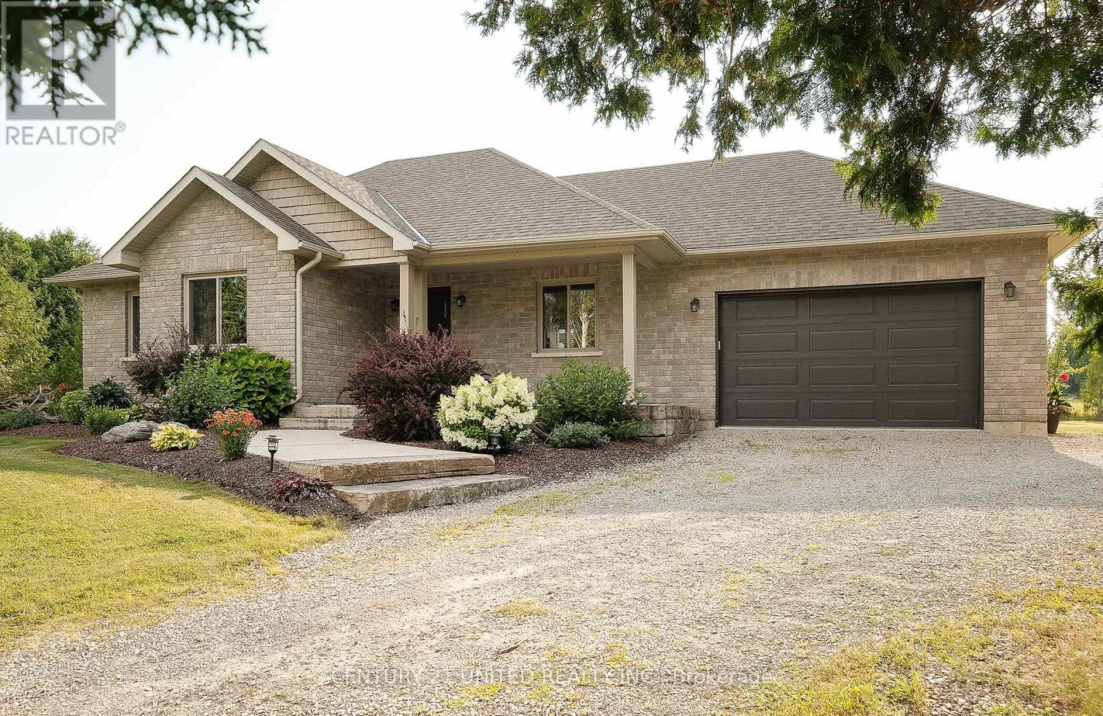2607 - 1 The Esplanade
Toronto, Ontario
Premium and upscale condo located in the heart of the city. Spacious 655 sq ft, 1 bedroom plus den unit with luxury upgrades throughout! The unit has a very functional layout overlooking the beautiful east and south views of the city. Lots of natural light with floor to ceiling windows. Modern open concept kitchen with quartz countertops and very large upgraded island and breakfast bar! S/S Appliances. Locker is a private room located in front of a premium parking spot above ground on level 3. 24 hour concierge included! Amenities include a fully equipped gym, movie room, party room, guest suites among others. Steps away from Berczy Park, coffee shops, groceries, Scotiabank Arena, St. Lawrence Market, TTC, waterfront, financial core and more! Excellent option for owners and tenants alike! Unit is currently tenanted until Feb 10. Pictures taken when the unit was vacant. **** EXTRAS **** S/S Fridge, Modern Electric Stove, Built In S/S Dishwasher, Microwave Oven and Range, Premium Roller Blinds, Washer, Dryer, and Above Ground Indoor Parking On Premium Level 3 With Private Locker In Front Of Parking Spot. (id:35492)
Right At Home Realty
1007 Canoe Street
Ottawa, Ontario
Prepare to be dazzled by this spectacular home. This home features NO REAR NEIGHBOURS, no neighbours to the left and a THIRD floor LOFT. Not only are there 9'ft ceilings with 8'ft doors on the main level, but on the second floor and basement as well! Imagine enjoy your morning coffee overlooking your serene backyard, listening to the birds chirping on your back deck. Run upstairs to your spacious and bright primary retreat with a soaker tub, and 5' glass standing shower. The upper level features 4 spacious bedrooms a laundry room, and all bedrooms have a walk-in closet. It doesn't stop there, take a look at the 3rd floor which features my favourite space of all, loft with a powder room and balcony, perfect as an office or playroom or reading nook! When you're ready for a snack, step down to the kitchen which features quartz countertops, a gas line and water line! The basement features a nice bright rec room, a 5th bedroom and full bath. (id:35492)
The Agency Ottawa
33 Ridgeway Avenue
Guelph, Ontario
Welcome to 33 Ridgeway Ave in the heart of Pine Ridge community! Close to many amenities. This charming single-family home boasts 3 spacious bedrooms, and finished basement. With a lot size of 81 x 171 feet, there is plenty of room for outdoor activities and gardening. The single garage provides ample storage space for all your tools and toys, while the 5 parking spaces ensure that you and your guests will never have to worry about finding a spot. This detached bungalow is a true gem, offering one-story living at its finest. The open-concept layout is perfect for hosting gatherings or simply relaxing with loved ones. Don't miss your chance to make this stunning property your forever home! (id:35492)
Right At Home Realty
20 Joseph Street
Adjala-Tosorontio, Ontario
Welcome to this superb ranch-style bungalow, offering 3+1 bedrooms, 3 bathrooms, and 2 walkouts on the lower level. Situated on a beautifully landscaped half-acre lot, this home features an in-ground saltwater pool and is perfect for families or those who love to entertain.The main floor is thoughtfully designed with an open-concept kitchen, living, and dining area, complete with a walkout to the spacious deck perfect for hosting gatherings. The master bedroom includes a walk-in closet, while the other two bedrooms offer built-ins for added functionality.Relax and unwind by one of the two cozy gas fireplaces, located on each level of the home. The lower level boasts a finished basement with 2 walkouts and offers the potential for an in-law suite, making it versatile for extended family or guests.Additional highlights include 3 bathrooms, a new metal roof, a double-car garage, and a concrete driveway with interlocking patios. Located in a peaceful and family-friendly neighborhood, with St. James School (bus pick-up) nearby, this home truly has it all.Your dream home is waiting book your showing today! (id:35492)
Royal LePage Rcr Realty
802 - 5039 Finch Avenue E
Toronto, Ontario
See yourself living in a prestigious condo in Scarborough. Build by Monarch, this 2 bedroom condo with 2-Four piece bathroom. Also include 2 parking spots which is rarely offered in this condo. Close to shopping malls, schools, parks, transit. Minutes to highways 401 and 407. Great amenities : 24 hour concierge indoor swimming pool, exercise gym, tennis court, lots of visitor parking and so much more. (id:35492)
Homelife/miracle Realty Ltd
1106 Prestonvale Road
Drummond/north Elmsley, Ontario
Newly Built Home on just over 6 acres of land centrally located between Carleton Place, Perth and minutes from Lanark. This open concept home features a functional kitchen OTR microwave, Butcher Block island top and durable, modern kitchen cabinets, large windows with loads of natural light plus an 8'x10' deck off your dining room for those those weekend BBQ's. LVP flooring throughout the main level offers a low maintenance, easy to clean flooring while being stylish and long lasting. This homes smaller footprint is the best of both worlds, whether down sizing or just entering the housing market, it keeps operational costs like heat, taxes, hydro down but without feeling cramped. The unfinished basement with large, bright windows and almost 9' tall ceiling can easily be finished to add an additional bedroom, living room, storage room, plus the plumbing rough in will make adding that second bathroom a breeze. HCRA/Tarion warranty included with this local and long time builder. Start your year off in a brand new home! House is near complete with quick closing possible (id:35492)
Coldwell Banker Heritage Way Realty Inc.
529 Churchill Avenue N
Ottawa, Ontario
Totally Renovated and Re-designed 4 Bedrm, 4 Bathrm Corner unit freehold townhome in Westboro. This unit was renovated back to the studs. The result is a completely renovated unit with a magnificent eat-in kitchen with walk-in pantry, gorgeous quartz counters, a huge island, modern cabinetry and stainless steel appliances including a 5 burner gas stove. The large eating area opens to the spacious deck overlooking the private rear yard. Gorgeous hardwood floors are found throughout including two new hardwood stairs cases. The large great room features a brick faced gas fireplace. and can easily accommodate a dining area and seating area. This level (2nd floor) is completed with a convenient 2 pc bathroom. Upstairs (3rd level) are the three large bedroom, with 2 renovated full bathrooms. The primary bedroom features a lovely renovated 3 pc ensuite bathroom and a walk-in closet. The main level offers the potential for a rental suite/nanny/in-law suite as this level contains a 4th bedroom with a 3 pc ensuite bathroom, walk-in closet and space for a kitchenette. The laundry and furnace/utility rooms are located on this ground floor level. There are 2 parking spaces included with this unit, 1 in the garage and one direct in front of the garage. The backyard is lovely, fenced and private. There are not condo fees. The roof was recently redone. This unit has been completely renovated and is like a new unit. (id:35492)
First Choice Realty Ontario Ltd.
134 Bayne Crescent
Cambridge, Ontario
Welcome to 134 Bayne Crescent! Stunning 4 plus 1 bedrooms, 4 bathrooms, fully finished basement, 6 car parking spaces with a swimming pool in the most desirable location in North Galt, Cambridge. Home boasts 2900 sq ft of living space. The spacious main floor features updated kitchen with granite countertops, separate dining room , living room, bathroom, laundry room and a family room access to the backyard. Second level consists of 4 commodious bedrooms and 2 full bathrooms. Updated master bedroom with ensuite double vanity and jacuzzi tub. Basement has ample space living room, huge bedroom, 3 piece bathroom with heated floor, enormous utility room and a storage. Let the beautiful backyard get away take you to your zen place. Enjoy the 4 seasons backyard to entertain your friends in the kidney shaped swimming pool, hot tub, barbecuing, toasting marshmallow in the fireplace, and chatting in the gazebo. Ample parking and side of the house is perfect for parking your boat or trailer. Minutes drive to highway 401,grocery stores, banks, schools, shopping mall, restaurant,park and hospital. This home had a lot of things to offer , home automation, camera system, thermo stat, and lights. Updated main floor 2 piece washroom (2019), Updated electrical to 200 amp service, attic re-insulated( 2021),AC (2018), Roof( 2020), basement bathroom( 2018), new washing machine and dryer(2023), master bedroom floors and ensuite bathroom( 2023),new paint( 2024), gazebo( 2023),outside fireplace table(2023),new Pool liner, and new pool heater( 2023 with warranty)! Call your Realtor today and book a private showing! (id:35492)
Keller Williams Innovation Realty
15 Hellyer Avenue
Brampton, Ontario
Executive 2-storey family home with elevated curb appeal and no rear neighbours! This desirable property offers 4 spacious bedrooms and 3.5 bathrooms, as it backs onto the scenic Francis Bransby Woods with a trail and ravine. The home impresses from the start with its elegant design and thoughtful layout, as you step through the French door entry into the grand foyer. The bright family room with large windows flows seamlessly into the spacious formal dining area. The well-designed kitchen features ample cabinetry and counter space, a large centre island, and a sun-filled breakfast area with a walkout to the beautiful backyard. The living room is expansive, with an open passthrough from the kitchen, perfect for entertaining and easy everyday living. Completing the main level is an office, a powder room, and a laundry room with inside access from the garage. Upstairs, the private primary suite boasts French doors, two large walk-in closets, and a 5-piece ensuite. Two additional bedrooms share a 4-piece bathroom, while the fourth bedroom features its own private 4-piece ensuite and a walk-in closet. The basement and double garage provide plenty of additional storage space. The backyard is perfect for hosting and unwinding, offering open green space, a patio, and abundant privacy. Ideally situated near schools, golf courses including Lionhead Golf Club, various parks, trails and conservation areas, highways, and all amenities! Your next home awaits. (id:35492)
RE/MAX Escarpment Realty Inc.
78 Periwinkle Street
Kitchener, Ontario
Gorgeous Detached home 3 Bedrooms,3 Bath,1.5 Car Garage 2-Storey home on a huge 140ft deep Lot. The main level greets you with an inviting and warm entry, leading to a spacious open-concept living area adorned with beautiful flooring throughout. The stunning, renovated kitchen boasts quartz countertops, a stylish backsplash, stainless steel appliances, and ample storage spaceideal for both cooking and entertaining. Upstairs, you'll discover 3 spacious bedrooms, including a magnificent master bedroom that accommodates a king-size bed, features a walk-in closet. The fully finished basement is a standout feature, with a separate side entrance through Garage Rented for $1000 per month. Located close to all amenities, great schools, and just minutes from major highways, this home is truly the perfect family retreat. (id:35492)
Century 21 Paramount Realty Inc.
794 South Coast Drive
Haldimand, Ontario
Beautifully presented, Custom Built 3 bedroom, 2 bathroom Bungalow by JCM Custom Homes located in desired Peacock Point situated on 100 x 226 lot on sought after South Coast Drive. Incredible curb appeal with stone & complimenting brick exterior, attached double garage, & welcoming front porch. The masterfully designed interior layout features 1528 of opulent living space highlighted by 9 ft ceilings & stunning hardwood flooring throughout, custom Vanderscaff kitchen cabinetry with quartz countertops & island, OC dining area, bright living room, large primary bedroom with ensuite, glass shower with tile surround, & quartz, additional 4 pc bath with quartz, & MF laundry. Unfinished basement provides opportunity for additional living space or perfect storage. Close proximity to Port Dover, Hoover's Marina, & relaxing commute to Hamilton, Simcoe, & Hagersville. Quality Craftmanship & Attention to detail is evident throughout. Truly Irreplaceable home, location, & finishes! (id:35492)
RE/MAX Escarpment Realty Inc.
14 - 185 Bedrock Drive
Hamilton, Ontario
This is a stunningly beautiful home located on the most desired Stoney Creek Mountain. This house is suitable for a first time home buyer, someone looking to upgrade/downsize or an investor. It is a rare lane double-garage plus extra 2 parking on the driveway. You can't get it wrong with this house because it's well maintained, less than one year old, has a big den on the ground floor that can easily be converted to an ensuite bedroom/in-law suite. It is 2,307 Sq Ft above grade, It has a large Living + Dining Perfectly for entertaining. Chefs Kitchen with upgrades plus a huge Eat-in Breakfast Island. Don't waste anytime, I am available for negotiation. (id:35492)
Century 21 Red Star Realty Inc.
22105 Loyalist Parkway N
Quinte West, Ontario
Welcome to this completely renovated 3-bedroom, 2-bathroom home. Featuring hardwood flooring, a stainless steel appliance kitchen with granite countertops, and large patio doors leading out to your gorgeous backyard, this house offers a perfect blend of elegance and comfort. The beautifully landscaped surroundings create a serene atmosphere ideal for gatherings and relaxation. The backyard is an entertainer's dream, providing ample space for barbecues, parties, and other family events. On the main floor, you'll find two bathrooms, including the primary suite with a 4-piece ensuite, while the second floor boasts a spacious recreation room. Whether you seek a peaceful retreat or a venue for unforgettable gatherings, this home offers it all. Schedule a viewing today and start envisioning the memories you'll create in this exceptional property. **** EXTRAS **** Refrigerator, Dishwasher, Stove, washer & dryer, existing window covers, all light fixtures. (id:35492)
Master's Trust Realty Inc.
508 - 45 Yorkland Boulevard
Brampton, Ontario
!!! Absolutely Gorgeous 2 Bedroom Condo In Demanding Goreway & Queen Area!!! *Bright & Spacious* Features An Open Concept Layout!!! Luxury Finishes With Modern Style Kitchen. Laminate Floor All Over, Walk-Out To Balcony From Living Area, Separate Laundry Room In Unit, Good Size Bedrooms, Master Bedroom Comes With Large Closet. Freshly Painted Whole Condo Unit. Modern Building With A Gym, Meeting Rooms & Party Room**Steps To Brampton Transit**Great Location Only Minutes From Hwy 427 & 407!! **** EXTRAS **** One Underground Parking Spot & Locker** Ensuite Laundry!! (id:35492)
RE/MAX Realty Services Inc.
574a Pharmacy Avenue
Toronto, Ontario
Discover this stunning 2-year-old, 2-storey unit in the sought-after Clairlea Community. Featuring a sleek white kitchen equipped with the latest appliances, a large island with additional cabinet space, and ample natural light from large windows and skylights. The master bedroom boasts a spacious private balcony, while the second floor offers the convenience of an upstairs washer and dryer. The versatile second-floor hallway is perfect for a family area, kids' play space, or a home office. Additional perks include a cold room, extra storage in the basement, and a separate entrance walk-out basement. Lease options include renting the basement separately or leasing the entire property. A fantastic investment opportunity with the potential for substantial rental income! **** EXTRAS **** Stainless steel kitchen appliances(2 Fridges, 2 Stoves, 2 B/I Dishwashers), 2 Washer, 2 Dryer, island cabinet ideal for pantry, spacious main floor balcony, and an additional balcony in the master room. (id:35492)
Right At Home Realty
Gv 206 - 38 Kenaston Gardens
Toronto, Ontario
Client RemarksLocation, Location, Location. Stack Townhome In Prestigious Bayview Village! Spacious Open Concept Design With 9' Ceilings, Wood Flooring And Plaster Crown Mouldings On The Main Floor, Sunfilled Home With 2nd Floor W/O Terrace. Newer Window Installed In 2023. The Perfect Alternative For Those Looking For The Convenience Of A Condo With The Space And Function Of A Townhouse. 2 Parking Spots! Nothing To Do But Simply Move In! **** EXTRAS **** 2 Parking Spots & Locker. Stainless Steel Fridge, Stove And Dishwasher; Stacking Washer & Dryer; All Electric Light Fixtures; All Window Coverings. Maple Cabinetry. 11Ft Ceilings In 2nd Bedroom. Huge Patio - Perfect For Entertaining! (id:35492)
Prompton Real Estate Services Corp.
154 Stamford Drive
Drummond/north Elmsley, Ontario
Beautifully updated, in an ideal setting, this three bedroom, two bath home is a must see. Engineered hardwood throughout, modern kitchen with quartz countertops and a large primary bedroom featuring three piece ensuite as well as walk in closet. Two additional bedrooms with ample closets, four piece bath and a spacious main level laundry and mud room add to the functionality of this wonderful home. Double carport as well as detached double garage with additional tool room offers lots of opportunity for projects and toys. Close to town, set on a half acre lot on a quiet dead end street with no rear neighbours, and fenced back yard. This is an excellent neighbourhood for young families. Call today for a showing. (id:35492)
Coldwell Banker Settlement Realty
4 - 5 River Road
Lambton Shores, Ontario
EXCEPTIONAL WATERFRONT VALUE IN GRAND BEND | 3 LEVEL RIVERFRONT CONDO w/ GARAGE & LAKE VIEW* | 5 MIN WALK TO SANDY SOUTH BEACH | BOAT DOCK ALWAYS AVAILABLE**, JUST 65' FROM YOUR NEW TOWNHOME | DIRECTLY FACING RIVER & DESIRBLE YARD SPACE | CLOSER TO LAKE & BEACH THAN ANY OTHER GB RIVERFRONT CONDO COMPLEX! Boaters or sunset lovers looking for a peaceful waterfront setting can't go wrong with this one! This ideal wknd getaway or yr round retirement pad is nestled into a prime location at this sought after riverfront townhome complex. Directly overlooking the sparkling waters of the Ausable just 675 mtrs to Lake Huron & South Beach at the river mouth, & w/ the gazebo & dock access straight off your riverfront balcony, this is a very sweet spot w/ the perfect boat dock available steps from your garage! The proximity to the beach even provides a modest LAKE VIEW at your front door. This 2 or 3 bedroom (fam room w/ gas fireplace often used as bedroom) charmer offers 1834 sq ft of finishing space w/ 3 bathrooms (1 on each level) + a garage. The garage is perfect for the summer car/convertible or can be easily converted to a man cave, fitness room, or even a home office space. This is the only complex where you can get into waterfront living in Grand Bend w/ a garage & a boat dock at such a friendly price. The unit itself is in great shape w/ lots of hardwood flooring, a recently updated kitchen w/ newer appliances (all included), updated bathrooms on 2nd & main levels, in-unit laundry, & the condo board has just redone the siding, roof, & some windows. This unit even has a new deck! **Owners have first right to docks each season at market rate & owners can ALWAYS get a dock. Utilities are cheap & condo fees include water! You get 2 reserved parking spaces (in garage/fronting garage) + there is visitor parking. This is a PET FRIENDLY complex / NO PET RESTRICTIONS. Immediate possession available! Short term rentals are not allowed but term lease rentals are permitted. **** EXTRAS **** Carbon Monoxide Detector, Dishwasher, Dryer, Garage Door Opener, Microwave, Range Hood, Refrigerator, Smoke Detector, Stove,Washer2nd fridge, window coverings (AS-IS) & water softener (AS-IS) boat dock for 2025 available at market rate (id:35492)
Royal LePage Triland Realty
2 George Mckenzie Court
Toronto, Ontario
Gorgeous fully renovated corner lot detached approx 4500 sqft of above ground. Hundreds of thousands spent on upgrades including Versace en suite bathroom. This home has the basement as the ground level so pretty much a three story house, 4 bedrooms originally 5 bedrooms converted into 4 to create a gorgeous master bedroom with a huge walk in closet and ensuite bathroom. Ground floor has two bedrooms, full kitchen ready to be rented out and will generate 2500 rent monthly. Open concept modern home. Don't miss your chance to live here. **** EXTRAS **** 2 fridges ,2 stoves, dishwasher, 2 washers , 1 dryer , all (id:35492)
Ipro Realty Ltd.
159 Indian Circle
Blue Mountains, Ontario
This exceptional property truly offers everything you could dream of! Tucked away on a peaceful cul-de-sac and backing onto the prestigious Georgian Bay Golf Club, this luxurious 4-bedroom, 3-bath home combines privacy, elegance, and an enchanting outdoor oasis making it a must-see. Every detail has been thoughtfully reimagined in a full, top-to-bottom renovation, including a sparkling new Pebble Tec in-ground pool, a covered master balcony, a built-in Sonos sound system, in-floor heating in all bathrooms, on-demand water heating, and more, setting the stage for an extraordinary forever home. From the moment you step inside, you'll be captivated by the light-filled layout, refined finishes, and calming color palette that creates an open, airy ambiance. The kitchen is a chefs delight, blending function with style for seamless entertaining, and equipped with everything needed for culinary creativity. The luxurious primary suite is a private retreat with a stunning ensuite bath, walk-in closet, and an exclusive balcony overlooking the beautifully landscaped yard a perfect spot to relax with a book or enjoy morning coffee. Additional spacious bedrooms and a generous lower level, ideal for movie and game nights, provide ample room for family and friends. Outdoors, the private backyard transforms into a magnificent entertainment space with a large multi-level deck, a sparkling new fenced-in pool, and a cozy hot tub nestled among the trees. The impressive interlocking stone driveway leads to a full-size garage. This remarkable home is completely move-in ready, so you can settle in, relax, and soak up the peace and serenity in your dream home. (id:35492)
RE/MAX Four Seasons Realty Limited
1188 Connaught Drive
Smith-Ennismore-Lakefield, Ontario
BEAUTIFULLY FINISHED CUSTOM BUILT BUNGALOW ON 1.15 ACRE LOT IN DESIRABLE ENNISMORE LOCATION. THIS IMMACULATE HOME FEATURES A SPACIOUS LAYOUT, CUSTOM FINISHES, AND A SCENIC SETTING JUST STEPS TO CHEMONG LAKE. THE MAIN FLOOR FEATURES AN ENTRY FOYER, LIVING ROOM WITH NATURAL GAS FIREPLACE, CUSTOM KITCHEN WITH ADDED DINING SPACE AND REAR DECK WALK OUT, MASTER BEDROOM, SECOND BEDROOM, FULL BATHROOM AND A MUD ROOM ENTRY TO GARAGE. THE LOWER LEVEL IS PARTIALLY FINISHED AND OFFERS A STUDIO SPACE, STORAGE ROOM, AND AN UNFINISHED PORTION READY TO DESIGN TO YOUR LIKING. THE PROPERTY IS PRIVATE, LEVEL, AND FEATURES CUSTOM ARMOURSTONE LANDSCAPING, A GARDEN SHED WITH ELECTRICAL, AND A REAR DECK WITH SCENIC FARM FIELD VIEWS. PRIME LOW MAINTENANCE LIVING IN THIS HIGHLY DESIRABLE COUNTRYSIDE LOCATION. (id:35492)
Century 21 United Realty Inc.
Blk J - 83 Elmsdale Drive Street N
Kitchener, Ontario
Assignment sale: 2-bedroom, 2-bath Stacked Townhome In the Heart Of Kitchener!! Modern finishes include stainless steel appliances and quartz countertops overlooking the family room and dining area!! Generous Size M/Br, Balcony!! One parking space is included!! It is an ideal location for commuters with easy access to highways. Steps to shopping, public transportation, walking trails, and schools. One full bath ensuites the primary bedroom, and another full bath is for guests or other housemates. **** EXTRAS **** As Per Builder Agreement (id:35492)
Right At Home Realty
540 Bob O Link Road
Mississauga, Ontario
Meticulously designed on a sprawling 100' x 180' lot in renowned Rattray Park Estates is this modern palatial beauty w/ the utmost attention to detail. Well manicured grounds encircle this home offering 9,300 sf total w/ natural light radiating thru expansive windows/skylights. The open concept flr plan fts prodigious living areas w/ soaring ceiling heights elevated w/ surround sound & illuminated LED lighting, hardwood & porcelain flrs & a Cambridge elevator that is accessible on all levels. Step into your gourmet kitchen designed w/ a lg centre island, honed porcelain counters, high-end appls & a butlers servery station w/ w/i pantry. Elegant family room draws your eyes up via the porcelain gas fireplace, adding an intriguing sophisticated touch. Main flr primary suite ft a 5pc ensuite w/ heated flrs, lg w/i closet & w/o to your private patio. 4 well-appointed bdrms upstairs w/ w/i closets & ensuites. This remarkable smart home also boasts: an office, a nanny & guest suite, a 3-tier **** EXTRAS **** theatre, radiant heated flrs in the bsmt, a 2nd kitchen, a control4 security system, 400amp electrical panel, a hot tub, multiple balconies, 12 car driveway & more! Beautifully landscaped pool size bckyard! (id:35492)
Sam Mcdadi Real Estate Inc.
66 Maple Avenue W
New Tecumseth, Ontario
Exceptional brick multi level home in the heart of lovely Beeton. Beautifully maintained and clean, this house sits on a large 64.76 x 154.83 ft mature lot with privacy, mature trees, small pond with hot tub. Just 1 hour from the GTA, this home offers a peaceful suburban setting with great spacious floor plan, walkout from lower level rec room. Walking distance to schools and shopping. Separate side entrance for rental potential. Beeton is the home of the Beeton Honey Fest & Fall Fair that makes this a desirable small and safe community. **** EXTRAS **** cozy fireplace for those colder winter days, ample storage room and 2 car garage. (id:35492)
Royal LePage Rcr Realty








