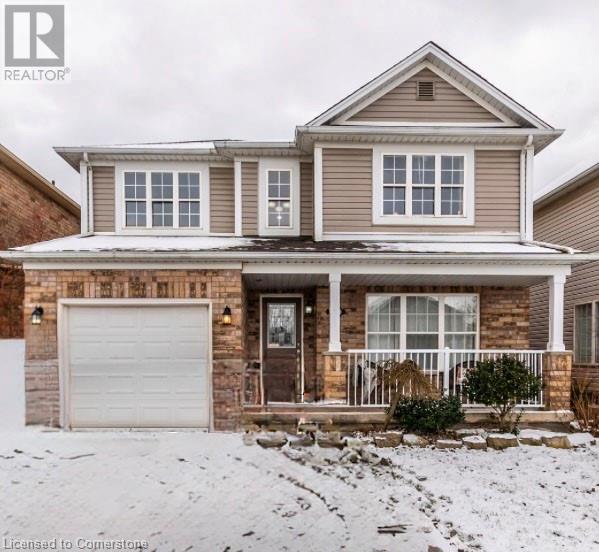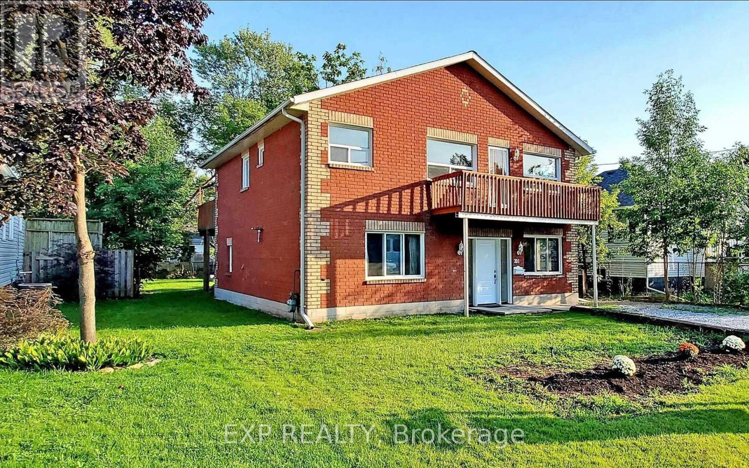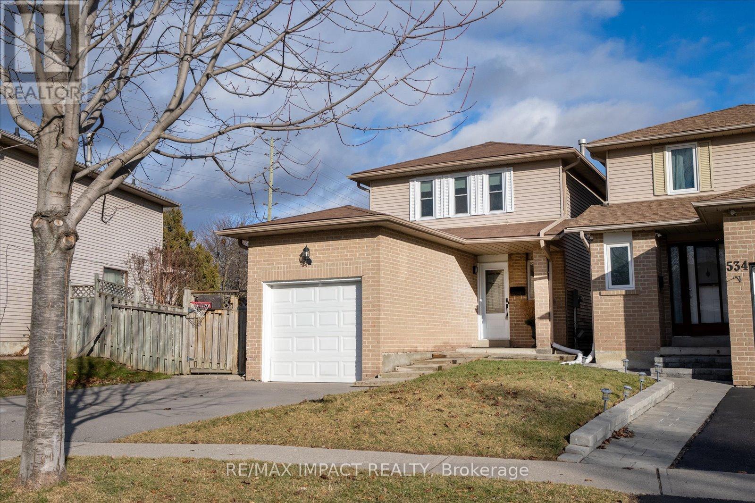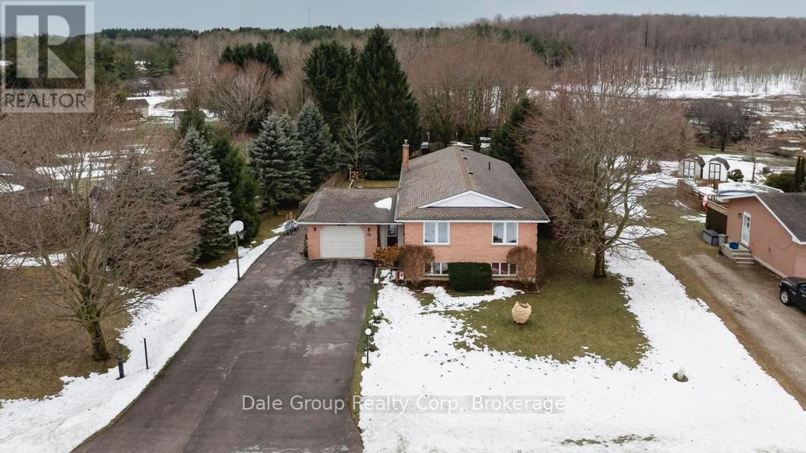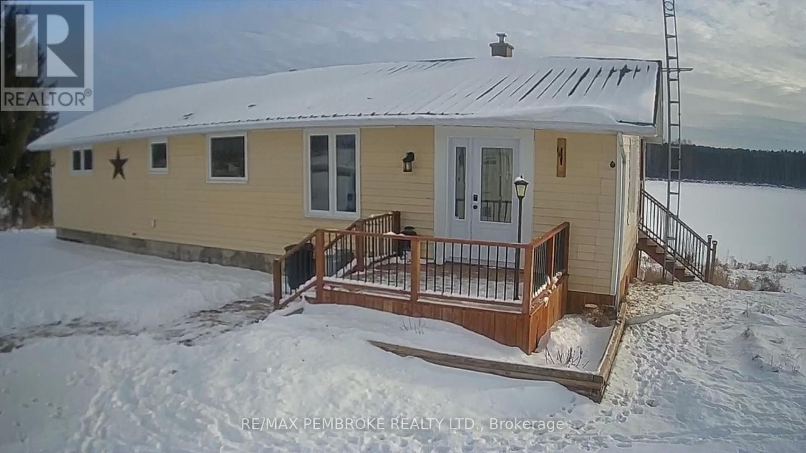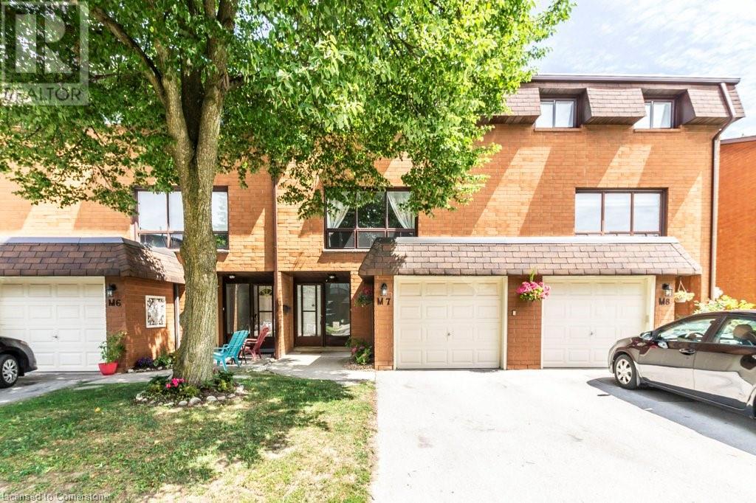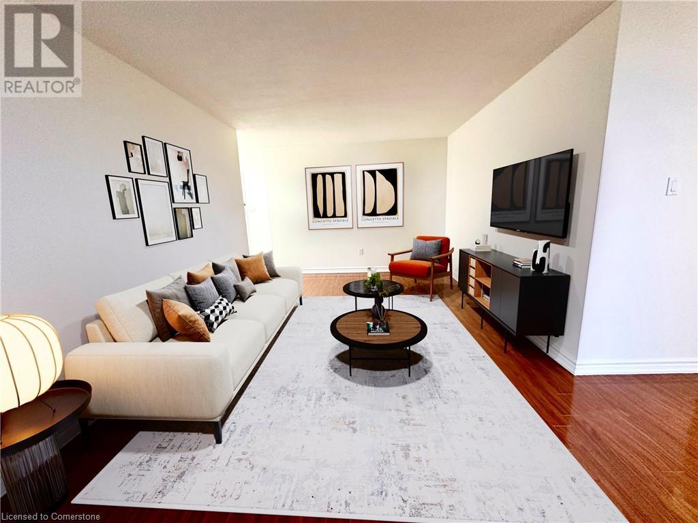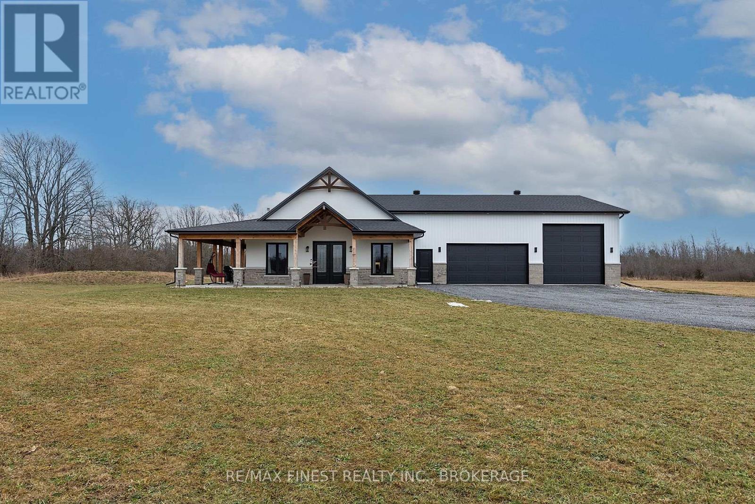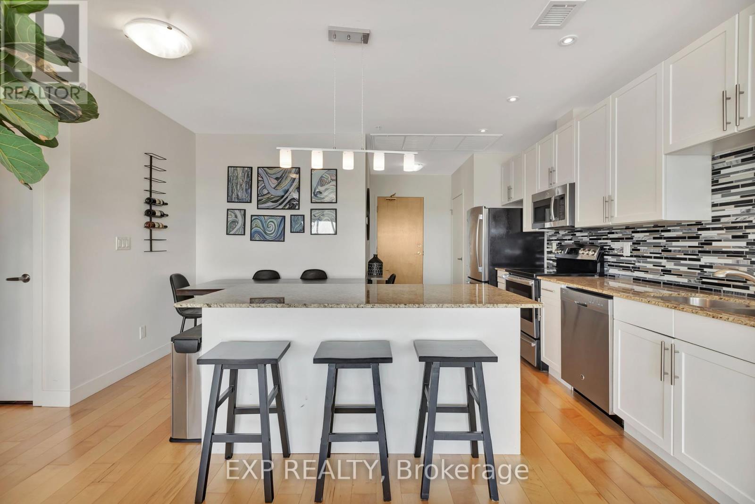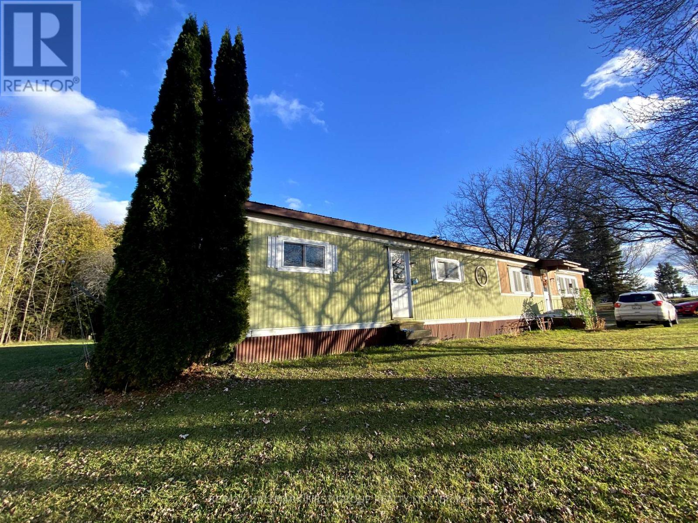28 Bluestone Crescent
Brampton, Ontario
Welcome to Rosedale Village~ The Highly Sought After Gated Community For Matured Living Offers A Stunning Maria Model. A 2 Bed + 3 Bath Bungaloft Boasting Almost 1500 Sqft Of Modern Spacious Living Plus Massive Unfinished Basement Awaiting Your Personal Touch. Bright And Spacious Living Area & Modern Kitchen W/ Centre Island & Breakfast Area That Walks Out To Beautiful Backyard Deck. Spacious Primary Bedroom With W/I Closet And 3 Pc Ensuite. Lovely 2nd floor loft retreat W/ 2nd Bdrm & Semi Ensuite Bthrm! Maintenance Fees Include Snow Removal & Lawn Care. Full Access To State Of The Art Club House W/Indoor Pool, Exercise Rm, Auditorium, Sauna, Fantastic Lounge As Well As 9 Hole Golf Course!! Just Like A Resort!! (id:35492)
RE/MAX Hallmark Realty Ltd.
66 Vintage Gate
Brampton, Ontario
Absolutely Gorgeous & Spotless Semi- Detached Home Offering 4 + 1 Bedrooms + Loft + 4 Washrooms with Finished Basement ( 1 Bedrooms, Kitchen, Living, 4 pc Bath) & Separate Entrance Thru Garage ; Double Door Entrance; Stained Oak Staircase ; Laminate & Ceramics in Entire House Floors ; (No carpet in Whole House); Delightful Eat in Kitchen comes with , Backsplashes, S/S appliances, center Island & Breakfast Area leads to Wooden Deck In Back Yard ; Master Bedroom has 5 Pc Ensuite & W/I Closet; Other 2 bedrooms Have Semi Ensuite ( Jack & Jill Washroom) ; 2 laundries ( 1 on 2nd Floor & 2nd In Basement); Door entry from Garage to Home and goes to Basement as well ; Extended Interlocking Driveway and leads to Side; Wooden Deck & Storage Shed in Back Yard; As per seller, did some updates in the house I.E. CAC -2018, Furnace-2018, Roof Shingles -2019, Upstairs Washrooms-2021, Basement Finished - 2018, Laminate Main & 2nd Level-2012, Staircase-2021 **** EXTRAS **** No Neighbour Living Behind; Close to LA Fitness / Mandarin Restaurant/Ample Food Market Plaza , Park, Schools, Bus, Hwy 410 & Other Amenities; Sellers & Listing Broker Do Not Warrant Retrofit Status Of Finished Basement Apartment (id:35492)
RE/MAX Realty Specialists Inc.
3 Duval Drive
Barrie, Ontario
This spacious family home with just over 3,000 sq ft of finished living space, conveniently situated within walking distance to various amenities, offers an ideal blend of comfort and accessibility. The all-brick bungalow boasts an open-concept layout on the main floor, accentuated by a range of modern features. Recent upgrades include a brand-new stainless steel LG refrigerator and dishwasher, a Samsung gas oven, and a sparkling Quartz countertop with a distinctive waterfall design and seating for six. Adjoining the kitchen is a generously proportioned living room with a vaulted ceiling, gas fireplace, and access to a backyard deck through a wide sliding door conducive to accessibility. The dining room is showcased by two large decorative pillars and hardwood floors. The primary bedroom exudes luxury, featuring a vaulted ceiling, dual closets leading to a lavishly renovated 4-piece bathroom with a freestanding soaker tub, gold faucets, a curb-less open shower design, and bespoke porcelain and stone custom tiling. Additionally, two more bedrooms on the main floor, one offering an accessible sliding doorway and a semi-ensuite 3-piece bathroom with a spacious accessible shower, contribute to the home's functional design. The lower level, recently renovated with all requisite permits in place, presents three additional bedrooms, a sizable rec room complemented by a versatile den/bonus room with built-in storage, a dedicated laundry room with newer large capacity LG washer and dryer, and an all-new 4-piece bathroom complete with a deep soaker tub. The garage has been prepared for the installation of a wheelchair lift or ramp, while the fully fenced backyard hosts a newly constructed deck, a grassy area, and a large storage shed. *Note: Some photos have been virtually staged* **** EXTRAS **** Option to purchase existing furniture for an amount TBD: 6 new white counter-height stools, Serta fully-adjustable bedframe, bar-height table with 8 chairs, 3 couches (id:35492)
RE/MAX Hallmark Chay Realty
510 - 22 Hanover Road
Brampton, Ontario
Welcome to this stunning 2-bed, 2-bath corner unit condo with approx. 1400 sq. ft. of upgraded living space. Featuring brand-new engineered hardwood & marble floors, a fully renovated kitchen with sleek finished and an extended breakfast bar, this home is designed for comfort and style. both bathrooms have been beautifully updated, and a private sauna adds a touch of luxury. Enjoy amazing building amenities, including a swimming pool, fitness center, party room, and 24-hour Gatehouse security. Maintenance fees cover all utilities, offering convenience and peace of mind. Located just minutes from major highways, shopping malls, and dining, with a medical school being built across the street, this home is a prime investment. Plus, two dedicated parking spaces make life even easier. Don't miss this incredible opportunity-schedule your showing today! (id:35492)
Homelife/miracle Realty Ltd
1033 Kestell Boulevard
Oakville, Ontario
Stunning Joshua Creek Home .Aprx 5500 SF( Above Ground 3800 SF) Living Space Including Professionally Finished Basement With Bar, 400 Bottles Wine Cellar, Steam Room With A Bonus Walkout To Professionally Landscaped Backyward . Oak Hardwood Floor Through out. New Updated Washrooms. Master Bedroom With Spa Like 5Pc Ensuite. Upgraded Kitchen, Built-In Ss Appliances. Including 6 Burner Wolf Gas Cook Top, Granite, Breakfast Bar, Eating Area Open To Family Room With Soaring Ceilings & Cast Stone Fireplace. Custom Drapes & Hunt/Doug Blinds .Five Years Roof. A Couple Of Years Furnace & Hot Water Tank. New Garage Door. A Must See ! **** EXTRAS **** Fabulous Location Overlooking Glenashton Park in Desirable Joshua Creek Community.Just Minutes From Many Parks& Trails.Top Ranked Schools.Community Centre.Restaurant.Shopping&Amenities.Plus Easy Hwy Access. (id:35492)
Real One Realty Inc.
862 Eighth Street
Renfrew, Ontario
Nestled on a Premier Street Impeccably Maintained Bungalow with a Granny Suite. Discover the perfect blend of modern updates and classic charm in this beautifully maintained 2+1 bedroom bungalow, located on one of the area's most sought-after streets. From the moment you arrive, the double driveway and attached garage welcome you with convenience and style.Step inside to a professionally painted interior, radiating freshness and warmth throughout. The main level features bedrooms, while the kitchen shines with a newer skylight and recessed lighting, creating a bright and contemporary space to cook.The lower level is a true gem, offering a complete Granny Suite featuring a cozy fireplace, a full kitchen, and its own bathroom, perfect for multi-generational living or as a private retreat for guests.Outdoor living is just as appealing, with a charming covered front veranda and a spacious back deck overlooking serene green-space with no rear neighbours, ideal for relaxation. Situated just steps from the picturesque Millennium Trail and moments from shopping and amenities, this home provides the perfect balance of tranquility and accessibility. Don't miss the opportunity to own this rare find in todays market. Schedule your viewing today! **** EXTRAS **** New roof in 2019 with 35 yr. shingles. New hot water tank in 2023. Air filter on furnace new in 2019. New picture window in the living room 2024. All new flooring on the main level and freshly painted professionally. (id:35492)
Exp Realty
12 Cedarwood Crescent
Brampton, Ontario
Welcome to 12 Cedarwood Crescent! This Stunning Showstopper Will Bring Your Search To A Screeching Halt! Perfect For First Time Home Buyers Or Investors! A True Gem! This meticulously renovated, detached 3+2 bedroom home, ideally situated on a quiet, family-friendly Crescent. This home exudes modern elegance and is the perfect blend of comfort, style, and functionality. Recently updated with an array of high-end finishes, this property boasts fresh paint throughout, new stairs, updated flooring, custom blinds, and a range of premium stainless steel appliances, including a top-of-the-line range hood that will impress even the most discerning chef. The main level and basement are both bathed in natural light thanks to the sleek and stylish pot lighting, creating a bright, inviting atmosphere throughout the home. Step outside and you'll be greeted by beautifully landscaped front and side yards, perfect for outdoor relaxation and entertaining. The finished rental ready 2 bedroom basement with a separate entrance is an absolute highlight, offering a spacious layout with a separate laundry area and a luxurious 4-piece bathroom, adding incredible versatility to the home. This space offers great potential for additional rental income or can easily be transformed into a cozy in-law suite. Conveniently located just minutes from all the amenities you need, this home is within walking distance to schools, public transit, gyms, and shopping plazas. You will enjoy the added convenience of being only a short 6-8 minute drive to Sheridan College, and with nearby parks and easy access to major highways, everything you need is right at your doorstep. Do not miss out on this incredible opportunity! This exceptional home wont last long act quickly to make it yours! Perfect For Children To Play Or Pets To Enjoy. Ample Parking Space With Built In Garage, & Space For 2 Vehicles On The Driveway. The Combination Of Layout, Location & Convenience Make This The One To Call Home! **** EXTRAS **** Location ! Location ! Location ! Situated On A Beautiful Street In A Very High Demand Area Of Brampton. Close To Schools, Grocery Stores, Recreational Centre, Brampton Go Station, Public Transit, Parks, & All Other Amenities. (id:35492)
Executive Real Estate Services Ltd.
49 Ferncroft Drive
Georgina, Ontario
Discover your dream home in the heart of Keswick! Located on the Serene and Picturesque Ferncroft Drive. This Stunning Property offers a Perfect Blend of Comfort and Elegance. The Bungaloft features a Spacious Pull Through Three-Car Garage, Walk-Out to your Private Backyard Oasis with a Heated Salt Water Pool, Cabana, Pergola & Gazebo. One of the Largest Lot Sizes in the neighborhood, having over 220 feet depth on one side and 293 ft depth on the other side, the Tall Hedges surrounding the backyard provide for privacy while having ample space for outdoor activities. The spacious interior offers modern amenities and elegant design, making it an ideal place for a tranquil yet vibrant lifestyle. Enjoy the convenience of nearby schools, parks, Newly built (2024) Multi-Use Recreation Complex, Georgina hockey stadium, Public Library, Outdoor activities such as Golf, Fishing (Ice Fishing in Winter), biking, hiking trails and Lake Simcoe which is at walking distance, while having easy access to highway 404, providing you with quick and efficient routes to wherever you need to go. Don't miss the opportunity to make this beautiful house your new home! **** EXTRAS **** Fridge, stove, Microwave/Hood fan, rangehood, DW, Washer/Dryer, Elfs, Calif Shutters, Kitchen Island, Central Vacuum (2022), Reverse Osmosis (RO) Water system, Roof (2022) (id:35492)
Central Home Realty Inc.
3404 Base Line
Otonabee-South Monaghan, Ontario
This executive home, built in 2005, features 3 bedrooms and 3 baths, plus a 1-bedroom, 1-bath in-law suite with a separate entrance. The main floor includes a primary bedroom with a 4-piece ensuite, a second bedroom, a 2-piece bath, a wood-burning fireplace, and an open concept living, dining, and kitchen area with hardwood floors. Enjoy the walkout to a covered deck with a hot tub. The second floor has a large bedroom with an ensuite and a loft overlooking the main floor. The basement offers a den, storage, and the in-law suite. The backyard includes a covered deck, outdoor fireplace, kitchen, pond, barn shed, and a playhouse or guest bunkie. This property backs onto a trail with biking access to Peterborough and Hastings. You have to see this home to appreciate what it truly offers (id:35492)
RE/MAX Hallmark Eastern Realty
2 Fleming Drive
Toronto, Ontario
A lovingly cared family home, 4+3 bedrooms, 4 washrooms, in an excellent Bayview wood neighborhood. The sun-drenched South-facing home on the 66-foot wide lot is perfect for a growing family: Top-rated schools including French emersion school, Trinity University & Chiropractic school: The 3-bedroom basement with separate entrance is good for a rental income potential. The seller renovated every corner of the house including a modern kitchen, washrooms, roof(2020), air-conditioning (2021), doors, windows(2021), crystal chandeliers, lightings, the new flooring with engineered hardwood and porcelain tiles. A cottage-like setting in the city with beautiful trees and flowers. A Picturesque walk-out backyard. Must see! **** EXTRAS **** Fridge, Stove, Dishwasher, Washer, Dryer, Central Air-conditions, Garage door opener & remote, All lighting fixtures and window coverings and a big shed in the backyard (id:35492)
Homelife/bayview Realty Inc.
9 Lovell Crescent
Brantford, Ontario
Welcome to this stunning, bright 2-storey, carpet-free home in the desirable southwest area of Brantford. Featuring 3+1 bedrooms, 2.5 baths, and an attached garage with inside entry, this home offers both comfort and convenience. Double wide concrete driveway easily fits 4 vehicles. The spacious master suite boasts a walk-in closet and a luxurious ensuite with a walk-in shower. The upstairs bedrooms are generously sized, each with bright windows that fill the rooms with natural light. A large linen closet is conveniently located on the way upstairs. Enjoy family meals in the nice-sized eat-in kitchen, which opens to the dining room. Sliding doors from the kitchen lead to a back deck, ideal for easy BBQs and outdoor entertaining. Relax on the inviting front porch or enjoy the privacy of the fully fenced yard. A 2-piece bath is conveniently located on its own level, leading to the basement, which offers a large storage area, a 4th bedroom, and a spacious laundry room. Located within walking distance to schools, parks, and trails, this home is truly move-in ready! (id:35492)
RE/MAX Escarpment Realty Inc.
112 Court Street N
Milton, Ontario
This Rare Gem Is Situated On A 66 X 130 Ft Deep Lot With Unobstructed Rear Views, Offering A Perfect Blend Of Charm And Modern Convenience. The Interior Boasts Turnkey Finishes, Including A Spacious Living Room, A Sunlit Family Room, And A Tastefully Upgraded Kitchen With Stainless Steel Appliances, A Built-in Dishwasher, A Gas Stove, And A Center Island. The Fully Upgraded Bathroom With Heated Floors Ensures Cozy Comfort During Winter. Upstairs, You'll Find Three Generously Sized Bedrooms Filled With Natural Light. The Home's Standout Feature Is Its Cottage-inspired Addition, Blending Suburban Living With Rustic Charm. This Space Showcases Large Windows, A Spacious Dining Area, And A Natural Wood-burning Fireplace With Breathtaking Backyard Views. Additional Highlights Include A Fully Insulated And Heated 1.5-car Garage, Which Can Serve As Extra Living Space Or Storage, And An Insulated Backyard Shed With Electrical Capabilities. This Is A Must-see Property To Truly Appreciate Its Unique Design, Incredible Privacy, And Exceptional Value. **** EXTRAS **** Backs Onto Green Space And The Holy Rosary Field, Surrounded By Mature Trees For Added Privacy. Features An Insulated Garage And Shed With Electrical, A Durable Metal Roof, And A Spacious 8-car Driveway. A Rare And Unique Lot In Old Milton. (id:35492)
RE/MAX Realty Services Inc.
3714 Mccarthy Drive
Clearview, Ontario
Welcome to your dream starter home! This charming 2-bedroom bungalow in the heart of New Lowell sits on a spacious 105x200 ft lot, offering all the privacy and outdoor space you could want. Unlike condo or townhouse living, this home invites you to make the most of every season. Imagine enjoying starry nights around a cozy bonfire in your own backyard with so much room for Kids or Dogs to run wild, or splashing around in your very own above-ground pool.Tucked away on a family-friendly street, this property promises both peace and an unbeatable community! Perfect for young families, first-time buyers, or those looking to downsize. Youre minutes from Angus and only a short drive to Barrie, Wasaga Beach, and Collingwood, giving you easy access to both daily essentials and exciting adventures.While it could use a little TLC, this gem has endless potential to become the perfect place to call home. Dont miss this incredible opportunity to escape condo life and enjoy the freedom, privacy, and charm that only a true family home like this can offer. (id:35492)
Right At Home Realty
201 Garden Avenue
Georgina, Ontario
Gorgeous 3+2 Br Custom-Built Raised Bungalow Situated On An Oversized Lot In Central N. Keswick. Perfect Investment Opportunity!Quiet Street Just A Short Walk To The Beautiful Shores Of Lake Simcoe W/ A Spectacular Private Beach. Over 2400 Sq/Ft. OfFunctional Living Space Incl Spacious Bedrooms, Eat-In Kitchen W/ W/O To Oversized Deck W/ Lake Views! Main Level Boasts AnUpdated Bright & Spacious Open Concept Liv Area W/ W/O & 2kitchen, With 2units 3+2bedroom. Bottom Floor currently rented for$2,100 **** EXTRAS **** Waterfront Living! Close To Trails, Parks, Shops, Private & Public Beaches! Fridge, Stove, Range Hood, All Elfs. Hot Water TankOwned!NewerDecks. Windows (2021), Front Door (2021), Patio Door (2021) (id:35492)
Exp Realty
90 Pagebrook Crescent
Hamilton, Ontario
Exceptional All-Brick Detached Home in Sought-After Stoney Creek. Nestled in the heart of Hamilton on the mountain, this luxurious homeboasts a stunning blend of elegance and modern convenience. From its striking curb appeal to the meticulously designed interiors, every detailhas been thoughtfully curated. Professionally landscaped with exotic greenery, mature trees, and irrigation systems with exterior lighting.Premium lighting.9-foot ceilings and upgraded hardwood flooring on the main level create an inviting atmosphere. Equipped with FrigidaireProfessional Edition high-end appliances (valued at $15,000) for a chef-worthy cooking experience. A showpiece that adds sophistication to thehomes open layout. Enjoy the serene backyard with a hot tub, $20,000 worth of concrete work, and lush landscaping, perfect for relaxation orentertaining. Gas and custom hose lines installed to the balcony for added convenience. The walk-out basement features upgraded doors andwindows, prepped and ready for a future, lower finished basement has been prepped for future kitchen and washer dryer. A $20,000 front stoneupgrade welcomes you with undeniable curb appeal, setting this home apart from the rest with an added jacuzzi. This home offers a seamlesscombination of luxury, practicality, and outdoor beauty, all on a rare, premium lot. Don't miss your chance to own this one-of-a-kind property in a highly desirable neighbourhood. (id:35492)
Right At Home Realty
52 Jameson Crescent
Brampton, Ontario
Located on a Quiet Crescent and walking Distance to Professor's Lake. This Home is Newly Renovated, all Throughout with Premium Finishes. Features 3 Large Bedrooms, Beautiful Family Room with Fireplace on 2nd Level; A Finished Basement with 4th Bed/Rec Room; The Gourmet Kitchen is a Chef's Dream with a Granite Countertop Kitchen with Ceramic Tiles, Pantry and Built-In Table. Enjoy a Beautifully Landscaped Backyard Oasis Perfect for Relaxation or Outdoor Gatherings. Situated Close to Schools, Parks, Shopping and Public Transit, this Property Offers Unbeatable Convenience. **** EXTRAS **** All Window Coverings, All Light Fixtures; Refrigerator, Microwave, Stove, Dishwasher, Range Hood, Washer, Dryer. (id:35492)
Index Realty Brokerage Inc.
13 Elberta Street
St. Catharines, Ontario
""WELL CARED FOR 2 + 1 BED 1.5 BATH BUNGALOW, WITH FRONT DECK & BRIGHT COVERED FRONT PORCH WITH FULL HEIGHT BASEMENT, PRIVATE FENCED BACK YARD WITH COVERED DECK, CLOSE TO SCHOOLS & SHOPPING IS A GREAT ENTRY LEVEL HOME"" Welcome to 13 Elberta St, St. Catharines. As you approach, you will notice a nice sized front deck with beautiful Sunrise views with a door leading to the Bright Covered Front Porch. Once inside you can use your porch for sitting or storage with stairs leading to the lower level. Continue inside and you enter open concept into a spacious living room & dining rm area great for entertaining. Off the dining room, you have have a large update eat-in kitchen with lots of counter & cabinet space with patio doors leading to the covered back deck & a pull down staircase that leads to attic that could be utilized. Also on the main level, you have 2 bedrooms & a 4pc bath. Downstairs you have another bedroom & large recroom with laundry and a 1pc bath. Once complete inside enjoy your private fenced backyard and covered deck area great for those summer bbqs and watching your dog or children play. Close to the QEW, Schools, shopping and other ammenities. (id:35492)
Royal LePage NRC Realty
532 Cobblehill Drive
Oshawa, Ontario
Open House Saturday, January 11, 2-4. Welcome to this gorgeous 2 storey link home, 3 bedroom, 3 bath located in northeast Oshawa. Move in ready with loads of recent updates including furnace, central air, owned tankless water heater (2021), electrical panel upgrade 200 amp (2022), front door (2022), driveway (2021), east fence (2022), playground set (2021). This home is situated in a well-established neighbourhood with everything you need at your doorstep, don't miss out on this opportunity to make this beautiful house your home! ** This is a linked property.** **** EXTRAS **** Close to shopping malls, restaurants, schools, parks, public transit, movie theater, Durham University, easy access to 401 and moment to 407! (id:35492)
RE/MAX Impact Realty
509 - 1787 St Clair Avenue W
Toronto, Ontario
Welcome to Scout Condos A Brand New Boutique Building Right On St. Clair Surrounded By Trendy Cafes, Restaurants, And Shopping. Streetcar At Your Doorstep, 15 Mins To St. Clair Subway Station, Walk To Stockyards District, Parks, Future SmartTrack Station! Brand new, Modern and Never Lived In 570 Sqft Suite Delivers Functional Living And An Open Floor Plan. Rare 140 Sqft Open Terrace Facing West With Unobstructed View Of The City! 9 Foot Ceilings, Huge Closet, Large Den, Unobstructed Views, Afternoon Sun, Perfect Sunsets. Stellar Kitchen With Stainless Steel Appliances, Quartz Countertops. Impressive Rooftop Party Room, Social Lounge, Outdoor Terrace And Bbq Area Overlooking The City Skyline On The South Side. Huge Fully-Equipped Gym And Yoga Studio. Concierge. On-Site Management. Visitors Parking. Parking spaces available for purchase separately! (id:35492)
RE/MAX Royal Properties Realty
70 Oakdale Boulevard
Smithville, Ontario
Amazing 2 storey home with 4+1 beds and 3 baths right in the middle of Smithville. Very well cared for and located in a nice quality neighbourhood surrounded by million dollar homes. Once you arrive at the property, you will notice it's incredible curb appeal and landscaped large corner lot. Once inside, the home flows nicely with open concept main floor living consisting of an eat-in Kitchen with stainless steel appliances and big beautiful windows, a comfy dining room/sitting room, a powder room, large and updated laundry/mud room with access from garage and to the side yard, a huge family room with Cathedral ceilings, big windows, a stone wall fireplace and has easy access to the back yard with a sizable wood deck and large pool sized fenced-in yard with shed, perfect for family meals and entertaining friends. The upstairs consists of 4 large bedrooms and a main bathroom with it's primary bedroom equipped with big walk-in closet and ensuite bath giving it plenty of room for the whole family. Functional double garage with hot/cold water and EV outlet! This property is close to schools, parks, places of worship and shopping. This Phelps built home is stunning, has lots of upgrades throughout and is only 10 years old. This is the one you have been waiting for, make sure you come see it today! (id:35492)
Royal LePage NRC Realty
Lph05 - 1215 Bayly Street
Pickering, Ontario
Rarely Does a Unit Like This, With Views Like This, Come Available in Pickering * Welcome to Lower Penthouse 5 in San Francisco By The Bay - One of Pickering's Most Sought After Condo Buildings * This Oversized, 1,226 sq.ft., Luxury 2 Bedroom + Separate Den + 2 Full Bathroom Suite Offers The Best Views Possible. Panoramic Southeast views of Frenchman's Bay and Lake Ontario are like no other. Featuring Laminate Flooring Throughout, Huge Living and Dining Areas That Can Accommodate Full-Sized Furniture (a rarity in most condos), 2 Spacious Bedrooms in a Split Bedroom Plan, Primary Bedroom with Ensuite Bathroom and Walk-In Closet, A Separate Den That is Perfect as a Home Office or a Potential Guest Bedroom, Open Concept Kitchen with Breakfast Island designed for entertaining and gathering, South Facing Balcony, Soaring 9' Ceilings allowing for Large Oversized Windows with Roller Shades, 2 Full Bathrooms, Stainless Steel Appliances, 1 Parking and 1 Locker, and did we mention the views? Simply Breathtaking! This Suite Has Been Carefully Maintained by the Original Owner ** Five-Star Amenities including 24Hr Concierge, Indoor Pool, Hot Tub/Sauna, Party Room, Exercise Gym, Yoga/Aerobics Studio Visitors Parking, Guest Suites and convenient Retail on Ground Floor with Doctors Clinic, Dental Clinic and Pharmacy * Location can not be beat - Minutes to everything including Pickering GO Station (3 mins), Hwy 401 (5 mins), Lakeridge Health Centre (10 mins), Casino (10 mins), Pickering City Centre (5 mins), Shopping (5 mins), Schools (4 mins) , Frenchman's Bay (4 mins), Walking Trails (4 mins), Lake Ontario & much more * Smart Buyers and Investors know the true concept of ""value"" and this Lower Penthouse with Lake Views Offers Tremendous Value, priced at only $689 per sq. ft - already less than most recent 2 bedroom unit sales. This Stunning Condo is ideal for anyone - Seniors, Downsizers, Families or those looking for the Best! ** Please View Virtual Tour/Multimedia Link **** EXTRAS **** Largest Floor Plan in the Building with Tremendous High Floor Views * Maintenance Fees Include: Heat, Central Air, Building Insurance, Common Elements, Parking & Locker ** SEE VIRTUAL TOUR (id:35492)
RE/MAX All-Stars Realty Inc.
414 Darcy Drive
Strathroy-Caradoc, Ontario
Welcome to 414 Darcy Drive, nestled in one of North Strathroy's most sought-after family-friendly neighbourhoods. This charming 4-bedroom, 3-bathroom bungalow offers the perfect blend of comfort and convenience. The open-concept main living area is bright and welcoming, featuring a modern kitchen with stainless steel appliances-perfect for family gatherings and entertaining guests. The fully finished basement boasts two additional bedrooms and ample space for a home theatre, games room, or home gyn. Step outside to your backyard oasis, complete with a 16' x 32' heated saltwater pool-ideal for summer relaxation. Located just steps from North Meadows Public School, with nearby bus routes to Catholic andFrench schools, this home is also surrounded by walking trails, a conservation area, and a peaceful pond for fishing or winter skating. Don't miss this incredible opportunity to call this property home! (id:35492)
Exit Realty Community
442 Hall Shore Drive
Lanark Highlands, Ontario
One Acre property on Dalhousie lake, McDonald's Corner. Experience year-around lakefront living with this unique 2 homes property. A spacious newly renovated 2300 sq feet main home with North-West View a large deck overlooking the waterfront views and detached double car garage with plenty of workspace or storage. The main house has 4 bedrooms 2 full bathrooms and abundance of additional living space. additional homes includes 2 bedrooms, 1 bathroom, kitchen, living and single garage. Open Living space on the main level and a large rec room, 2 more bedroom's. The property has numerous well-established perennial garden, a beautiful level, landscaped, lot with a walkway that leads you to waterfront to the hard sand bottom, shallow waterfront with a dock that has plenty of room for docking boats, Each home has a paved separate driveway with separate entrance. Multiple opportunity a waits you with this beautiful property (id:35492)
Homelife/future Realty Inc.
25 Jordan (Belgrave) Drive
North Huron, Ontario
Welcome to 25 Jordan Drive in the quiet village of Belgrave Ontario. Centrally located, and just a few minutes drive to many nearby communities including Wingham, Blyth, and the shores of Lake Huron. This home has been lovingly maintained by the current owners for many years. The home features 4 bedrooms, 2 baths, 2 natural gas stoves and a fully finished lower level with oak bar and walk-out. Outside of the home the property is very private with a fully fenced yard, large rear deck, hottub and plenty of parking. If fishing is of interest the Belgrave Creek is just steps from the rear of the property with trout and more. This home is ideal for any family looking for a solid home in a small community but just a short distance to all amenities. Some of the upgrades to the home include Roof (Sept 2019), vinyl windows (2015/16), both bathrooms renovated (2019/2020). Electric baseboard are connected but not used by the current owners. Floor plans and room measurements are from iguide. (id:35492)
Dale Group Realty Corp
87d - 263 Botanica Pvt
Ottawa, Ontario
Welcome to Botanica Private! Rare PENTHOUSE located just off the Experimental farm!This amazing condo is a few minutes walk to the Civic Hospital,Preston Street/Little Italy,Dow's Lake & close to downtown.Experience resort-style living with amenities such as an indoor pool,gym,sauna,yoga studio,library & more!This spacious & bright 2 BR/2 BATHROOMS condo has 1350 sq ft. of living space. The renovated (opened wall) kitchen has granitecounters, tiles and newer S/S appliances. The open-concept living/dining room and sunny glassed solarium, wood burning fireplace, hardwood floors throughout .The master suite includes a wall of closets and an en suite bath with a shower and a soaker tub. Find also a laundry/storage room. Perfect for those seeking the best of both worlds: a prime central location within a spacious, renovated and a sunny suite. New Heat Pump (2021). LIKE LIVING IN A FOREST! INCL:1 underground parking & storage locker. 24 Hours irrevocable om all offers. (id:35492)
RE/MAX Hallmark Realty Group
4230 Village Creek Drive
Fort Erie, Ontario
This stunning 1354 sq. ft. bungalow, built in 2022, seamlessly blends modern design with cozy comfort. Boasting 4 spacious bedrooms and 3 full bathrooms, this home offers over 2500 sq. ft. of premium finished living space, including 1200 sq. ft. in the beautifully finished basement. Step inside to an open-concept main floor featuring engineered hardwood floors and vaulted ceilings that create a bright, airy atmosphere. The living room, anchored by a gas fireplace with elegant travertine stone, invites you to relax and unwind. The kitchen is a dream with upgraded flooring, quartz countertops, a stunning tiled backsplash, under-cabinet lighting, and a large island perfect for entertaining. The adjacent dining room opens to the back deck through sliding doors, offering seamless indoor-outdoor living. The main floor primary suite, complete with a walk-in closet, and a luxurious 4-piece ensuite. A second spacious bedroom, a 4-piece bath, and convenient main-floor laundry round out the level. Downstairs, the fully finished basement offers a versatile family room with another cozy gas fireplace, two additional large bedrooms, a 3-piece bathroom, and plenty of storage in the utility room. Step outside to the lower deck and enjoy the privacy of the fenced yard perfect for entertaining or quiet evenings under the stars. The attached garage is as functional as it is impressive, featuring insulated walls, gas heating, and an electric car charging system. The curb appeal is undeniable, with an elevated front porch adorned with timber posts and Gemstone lighting. Centrally located between Niagara Falls and Fort Erie, this home is just minutes from an excellent public school, conservation area, and park, with easy access to the QEW for convenient travel. Don't miss the chance to make 4230 Village Creek Drive your forever home. **** EXTRAS **** Gas BBQ hookups, additional under pad in the basement, several pot lights through out (id:35492)
Royal LePage NRC Realty
30 Rodwell Court
Brampton, Ontario
Welcome to 30 Rodwell Court, a prime opportunity for both the investors and first-time home buyers! Nestled in a serene, treed court in Brampton, this all-brick detached home offers exceptional value with its layout and thoughtful upgrades. Step into a large, inviting front porch, perfect for relaxing or enjoying your morning coffee. Inside, the home boasts a bright and airy family room with soaring high ceilings and a cozy fireplace (which has been converted into fourth bedroom-pending approval by the city but can be used as a fourth bedroom for now.) The kitchen is a true standout, providing ample space for cooking and family gatherings. The home features a newly updated main floor and basement, including new flooring throughout, offering a fresh and modern feel. A standout feature is the legal basement apartment with two bedrooms, a den, and a separate entrance, offering great potential for additional rental income or extended family living. The basement is fully permitted, ensuring peace of mind for the new owner. Conveniently located just steps from top rated schools, parks, public transit, and grocery stores, this home is ideal for those seeking a central location with easy access to major highways. The roof was replaced in 2021, adding to the home's overall appeal and durability. This well-maintained home is situated on a fully fenced lot, providing privacy and a safe space for children or pets to play. whether you're looking for a great family home or an investment property with solid rental potential, 30 Rodwell court offers everything you need in one fantastic package. Don't miss out on this incredible opportunity. Book your showing today! **** EXTRAS **** All existing appliances, upper family room converted into 4th bedroom. (id:35492)
Save Max Global Realty
6 Blunden Road
Ajax, Ontario
Want the benefits of a detached house but not the high maintenance or price tag? This home is just a short walk from your kids' school, a recreational complex for their activities, parks and all the everyday conveniences you need. ""More space, more function! The layout of this home is designed to maximize every inch, ensuring it's not only spacious but also incredibly practical a choice your friends and family will admire."" This home features a separate dining space, cozy living area, and a beautiful kitchen. The third-floor loft, however, is the true highlight ideal for hosting, entertaining, or enjoying a PlayStation gaming session with your loved ones. On the upper level, you'll find 3 generously sized bedrooms and a den with vaulted ceilings, opening to a balcony where you can enjoy nature year-round. The bedrooms feature large windows, flooding the space with sunlight. Two full washrooms, including the master ensuite, provide plenty of space and convenience. Best of all, the laundry room is just steps from the bedrooms making laundry day effortless. Boasting a full renovation with premium finishes, this home features fresh paint and brand-new flooring throughout. The kitchen and upstairs bathrooms are equipped with beautiful quartz countertops, and every window is dressed with brand-new blinds. The finished basement with a full washroom offers endless possibilities whether you turn it into a home gym, host parties, create a kids playroom, set up a guest suite, design an office space, or whatever your imagination desires. The options are limitless! Location is the key to real estate success, and this home is perfectly placed in a high-demand area. Just minutes from Costco, Audley Recreational Complex, schools, parks, the GO station, gyms, banks, restaurants, and so many other amenities. With a long-term outlook, you can imagine the significant appreciation potential for your investment. Two Entrances With Private Front Garage On Goss Lane. Move In Ready!!! **** EXTRAS **** In a family-friendly neighborhood filled with owner-occupied homes and a diverse community, this property is a great value for young families, couples, and working professionals who want to enjoy both comfort and convenience (id:35492)
Bay Street Group Inc.
107 Comba Drive
Carleton Place, Ontario
This beautiful detached 2-storey home with a finished walkout basement offers a harmonious blend of modern living and natural tranquility. Featuring 3+1 bedrooms and 3.5 bathrooms, this spacious property is designed to accommodate the needs of a growing family or anyone looking for extra comfort and convenience. Situated on a quiet cul-de-sac, the home offers the ultimate in privacy, backing onto an open field with no rear neighbours. From your backyard, enjoy the peaceful views of nature and the chance to observe local wildlife. The fully fenced yard ensures security and includes a professionally installed patio, completed in 2019, making it an ideal space for entertaining, relaxing, or creating lasting memories with loved ones. This home has been thoughtfully maintained and upgraded, with HVAC serviced annually, a new roof in 2024, and a brand-new AC system installed the same year. A GenerLink installation provides added peace of mind for power backup, and the property is equipped with high-speed fiber internet to meet the demands of modern living. Combining practicality with charm, this home is a rare find in a desirable location. Whether you're drawn to the serene natural surroundings, the convenience of its features, or the friendly neighbourhood setting, this home is ready to welcome you. Close to schools, parks, and in a beautiful sought-after neighbourhood! **** EXTRAS **** Built 2009 by Carlgate (id:35492)
RE/MAX Affiliates Realty Ltd.
3258 Grants Settlement Road
Whitewater Region, Ontario
Experience the charm of country living with this beautifully updated 3 bedroom one bath home with a walk out basement. Recent upgrades include a new septic system and furnace installed in 2021, new windows installed in 2022 and a Mackinnon Water Treatment System installed in 2021 for clean, reliable water. The property features an established elderberry garden and two apple trees, perfect for those who enjoy gardening or fresh produce. From the back porch, enjoy a stunning view of acres of farmland, creating a peaceful setting to relax and entertain. (id:35492)
RE/MAX Pembroke Realty Ltd.
452 Highway 65
James, Ontario
Gorgeous waterfront hobby farm for sale on the Montreal River with over 15 acres! This 1320 sqr. ft bungalow consists of three bedrooms and 2.5 baths. There have been many recent updates to the house, including the 400 amp hydro service, new bathroom, bedroom and living room in the finished walkout basement. Enjoy beautiful sunrises from the deck overlooking the Montreal River. Hardwood flooring make up the majority of the main level. Main floor washer and dryer. There is a newer 40x38 barn with an upstairs loft and two large containers on the main level (one heated and wired). There is also another heated 30x30 garage/ workshop. Screened gazebo, launch your boat from the sandy beach, great fishing, hunting, hiking and ATV trails round-up this unique offering! As an added bonus, there is a solar power generating system on the property with annual revenues of approximately $7,200/year, which will help pay the bills (contract expires Oct 2030). All this and much more. (id:35492)
Century 21 Eveline R. Gauvreau Ltd
73 Log House Road
Kawartha Lakes, Ontario
Escape to your private retreat with this stunning log home nestled on 2.3 serene acres. Offering timeless charm with modern conveniences, this 3bdrm, 3bthrm home has 2 fireplaces, 2walk-outs purposefully designed to enjoy breathtaking views across the landscape while enjoying morning coffee or outdoor dining and not to mention the welcoming front porch, a perfect place to unwind at the end of the day and watch the sunsets! The open floor plan has warm wood finishes throughout & pristine log beams, evoking a sense of peace & calm perfect for all to enjoy whether it's a quiet night around the fire or your largest dinner party, everyone will feel at home. Beautiful views can be seen from all spacious bedrooms on the second floor and the finished walk out basement offers a cozy family room with access to the patio & yard, a gym area and 4pc bthrm great for a quick shower or long soak in the sep tub after gardening or a workout. Outdoors, the possibilities are endless with room to garden, explore or simply relax surrounded by nature's beauty. Conveniently located near Lindsay, Bobcaygeon & Peterborough, this property offers the perfect balance of seclusion and accessibility. Whether you're seeking a weekend getaway or a year round home, this log home is a rare find. Don't miss your chance to own a slice of paradise! (id:35492)
Coldwell Banker - R.m.r. Real Estate
460 Durham Street W Unit# 106
Mount Forest, Ontario
This condo unit is in a highly sought after building in Mount Forest. A Main floor unit in this controlled entry building has been lovingly renovated and decorated with new flooring throughout, fully renovated and updated bathroom, updated kitchen with built-in dishwasher and microwave. The Primary bedroom is spacious with a walk thru closet leading to the new bathroom, the second bedroom is large enough for a hobby room and can still accommodate guests with a negotiable murphy bed. The patio enclosure lends the opportunity to enjoy the outdoor space for 3 seasons and provides a little extra storage. (id:35492)
Coldwell Banker Win Realty
75 Gowan Street
Barrie, Ontario
Fall in love with the cutest most affordable freehold home in Barrie and close before Christmas. This 2 bedroom semi in the heart of Barrie's waterfront community right across from the beautiful shores of Kempenfelt Bay with its beaches, trails and parks and is just steps form Allandale Go Station making for a speedy commute to downtown Toronto and everywhere in between. The interior of this home features a character filled main floor with open concept living room and kitchen with unique wood and stone detailing, wooden beams and a central wood staircase. Sliding door walk-out from the kitchen to the side yard/driveway, matte steel tile backsplash, a large centre island with breakfast bar. The large office looking into the deep backyard with convenient has main floor laundry and could be converted into a 3rd bedroom. The upper level offers a large open concept bedroom (wall can be easily added for extra privacy), second bedroom and bathroom with jetted corner tub, and glass shower. The most charming first home or since the lot is so deep and area has new projects on the go, perhaps a developer may want to buy this now or down the road along with number 73 Gowan which would consider selling sometime in the future. (id:35492)
Century 21 B.j. Roth Realty Ltd.
444 Stone Church Road W Unit# M7
Hamilton, Ontario
EXPERIENCE THE UNPARRALLED ELEGANCE OF A FOUR LEVEL BACKSPLIT TOWNHOUSE THAT BOAST THREE BEDROOMS AND 2 BATHROOMS. LOCATED IN HAMILTON DESIRABLE NEIGHBOURHOOD. (id:35492)
RE/MAX Real Estate Centre Inc.
316 - 260 Brittany Drive
Ottawa, Ontario
End Upper level updated 2 bedroom unit in a quiet condo complex. This End unit 3rd floor condo is one of the most spacious two bedroom of the building. It has a 8'x10' private balcony with views of mature trees and below you will find colorful shrubbery , flower beds, dry stack retaining rock wall and a walking path. The condo fees includes resort style amenities featuring: Tennis/pickle ball courts, indoor/outdoor pools and walking paths around the artificial lake. The Recreational Center Offers: Indoor salt water pool, racket/squash courts, sauna, gym, and party room. Walking distance to Farm Boy, grocery store, pharmacy, restaurants, Tim Hortons and Montfort Hospital plus much more. This bright unit has been well maintained. 2 bedrooms corner unit, 1 bath, in unit laundry and nice balcony. Five appliances, refreshed kitchen cabinets and newer flooring. Open living room and dining room area and full bathroom. The primary bedroom is spacious with natural light and offers a large closet space. Unit includes 1 parking space (#188). (id:35492)
Royal LePage Performance Realty
205 Hilda Avenue Unit# 704
Toronto, Ontario
Family sized updated corner suite is full of natural light and features 3 generously sized bedrooms, 2 bathrooms, and convenient in-unit laundry with custom storage cabinets. Top paint freshly applied. The large balcony faces east and north, providing stunning views. The modern kitchen is equipped with custom cabinetry and shelves, combining style and functionality. The spacious primary bedroom boasts a walk-in closet, another custom closet and a private 2-piece ensuite. The second and third bedrooms also offer ample space with custom closets. This home is on both TTC and York Region Transit near Yorkville North, Centrepoint Mall, supermarkets, banks, restaurants, and a wide range of shops. Mercedes, BMW and Volvo dealerships are across the road. Finch subway station and York University are just 15 minutes away, with highly rated public and religious schools within a 10-minute walk. $600/mo maintenance fee covers hydro, heat, water and cable TV. (id:35492)
Comfree
27 Beattie Crescent
Cambridge, Ontario
This Lovely 2-Storey Home in Millpond Hespeler, Mattamy's ""Victoria"" Model. 3 Bedrooms + 2 Offices (Can be Converted to4th & 5th Bedrooms). Home in The Highly Sought After Community of Millpond in Hespeler in Cambridge. Located on A Private ChildrenFriendly Street With a Huge Pie Shaped Premium Lot Over Looking the Vast Farmlands. Floor Plan and directions have been designed keepingVaastu Shastra in mind and is considered very auspicious. Main Floor Features A Great Open & Bright Flowing Layout. Front Room Can BeUsed As An Office Or extra bedroom. Formal Dining Room & a huge Family Room Overlooks a Fully Upgraded Kitchen with Quartz countersand Quartz Centre Island, with an Abundance of Counter & Cabinet Space. Walk Out from the Dinette To a Huge Pie Shaped Premium LotOverlooking The Vast Farmlands. Featuring a Huge Patio & Pergola, Lots Of room Between the Neighboring Houses. Upgraded HardwoodStaircase. 2nd Floor With 3 Good Sized Bedrooms + a Den/ Office (Can Be Used as the 5th Bedroom). A convenient 2nd Floor Laundry. Master/ a Walk In Closet & A Full 4 Pce Ensuite / Super Shower. Basement Is Ready For Your Finishing . Pot lights on The Outside & Inside The House.Close To All The Conveniences Like Schools, Shopping, Walking Trails, Parks, Thriving Downtown Hespeler & Hwy 401. A True Pride OfOwnership Home! Upgraded Light Fixtures, California Shutters. Freshly Painted in Modern Colours.It is a perfect house for First Time Home Buyers (FTHB) or any Families or investors or Commuters to GTA ( 45 minutes to Mississauga) or KWL(30 minutes to Kitchener or Waterloo or just 15minutes to Guelph). IT IS AN AWESOME OPPORTUNITY TO OWN THIS GREAT HOME! (id:35492)
Exp Realty
1774 Eglinton Avenue W
Toronto, Ontario
Location and income is the key in any investment ,Excellent Investment Property With 10 Separate Income Generating Rental Units!! **This 3-Storey Commercial-Residential Building Contains 9 Residential Units And 1 Commercial Unit. The building is currently 100% leased with great income . Prime Location Fronting On Busy Corridor Of Eglinton Ave West. . Located Steps away from NEW LRT. Units are separately metred Lot's of new developments in the area .9 Apartments Are Bachelor/Studio Apartments, With Their Own Kitchen And Washroom. Most units are renovated showings 3 units prior to the offer once conditional offer is submitted then showings for the entire building will be scheduled. **** EXTRAS **** 9 Apartments Are Bachelor/Studio Apartments, With Their Own Kitchen And Washroom. Most units are renovated showings 3 units prior to the offer once the conditional offer is submitted then showings for the entire building will be scheduled (id:35492)
Royal LePage Flower City Realty
3967 Guest Road
Innisfil, Ontario
One Of A Kind, Custom Built 2017 Bungaloft With Almost 6000 SqFt Of Total Living Space Nestled On 0.32 Acre Corner Lot In Quiet Estate Neighbourhood. 1000 SqFt 6 Car Tandem In Floor Heated Garage Features Hoists & Above Registered Legal 2 Bedrm Loft, Perfect For Additional Income Or Extended Family To Stay! 10+ Curb Appeal, Irrigated Lush Gardens, Hedges & Walk-Ways From Garage To Front & Backyard. Enter Through Mahogany Doors, Meticulously Crafted By The Finest Craftsmanship, Beautiful Finishes Are Shown Throughout With Pride Of Ownership Evident In Every Room! Main Floor Features Large Windows Allowing Natural Lighting To Pour In, 10Ft Ceilings, Stunning 8Ft Wood Doors, & Walnut Hardwood Flooring Throughout. Formal Dining Rm With Wainscotting & Built-In Cabinetry Leads To Chef Inspired Kitchen With Granite Counters, Farmhouse Sink, Backsplash, Pot Lights, & High-Quality Appliances Including Electrolux Fridge, Thermador Gas Stove With Ceiling Range Vent, Pot Filler & Butcher Block Island. Open Concept Living Room With Double Sided Wood Fireplace In Stone Wall Feature, Bar, Vaulted Ceilings With Skylight, Built-In Speakers, & Potlights! Create More Memories In The Rec Rm With Pool table, Gas Fireplace, Feature Wall, Vaulted Ceilings, & 2x Walk-Outs To Backyard. Main Floor Primary Bedroom wood FP, 5 Piece Ensuite With Double Vanity, Glass Walk-In Shower, & Soaker Tub. Walk-In Closet & French Door Walk-Out To Backyard Deck. Additional Main Floor Bedroom Overlooks Front Yard With Large Windows & Closet Space. Upstairs, Private Loft Is Perfect As Additional Family Room, Bedroom, Or Office Space With 5 Piece Bathroom! Outside, Backyard Is An Entertainers Dream With Spacious Deck, Sunken In Hot-Tub Jacuzzi, Gazebo With Firepit, & Lots Of Privacy & Greenspace For Kids To Play! Prime Location Minutes To Friday Harbour, The Nest Golf Club, Lake Simcoe Access Across The Street, & A Short Drive To Barrie & All Amenities Including Costco, Restaurants, Schools, Hwy 400, & Yonge **** EXTRAS **** 200 AMP Panel. Central Vac. Main Floor Laundry With Cabinets, Sink, & Side Entrance. In Floor Heated Basement Flooring, Basement Partially Finished w/ Sub-Flooring, Bathroom Rough-In & 2 Additional Bedrooms Just Needs Finishing Touch. (id:35492)
RE/MAX Hallmark Chay Realty
1160 Middlebury Avenue
Oshawa, Ontario
Imagine stepping into this beautifully renovated home at 1160 Middlebury Avenue, in North Oshawa's coveted neighborhood. Built by Tribute Communities, this home features stunning curb appeal with exterior potlights and elegant front and backyard interlocking. Inside, the heart of the home is a breathtaking 20-foot cathedral ceiling in the sunlit living room, creating an expansive and luxurious atmosphere. The main floor, illuminated by potlights, includes an elegant formal dining room and a cozy family room with a gas fireplace. Upgraded stairs with iron pickets add a sophisticated touch. The family-sized kitchen is perfect for gatherings, featuring stainless steel appliances, granite countertops, and ample cabinetry. It opens to a bright breakfast area with large windows overlooking a newly landscaped backyard, enhanced by over $50,000 in interior and exterior upgrades and a vegetable garden. Upstairs, discover four spacious bedrooms and two well-appointed bathrooms. The master bedroom offers a serene retreat with a luxurious ensuite, while the additional bedrooms provide ample space and natural light. The property is not staged anymore. **** EXTRAS **** Check out the virtual tour at 1160middlebury.com/mls. Mins away from Home Depot, Walmart, Shoppers, and restaurants. Maxwell Heights Secondary School. Don't miss the opportunity to make this exceptional North Oshawa property your new home. (id:35492)
Exp Realty
3708 - 50 Wellesley Street E
Toronto, Ontario
Welcome to 50 Wellesley St. East in the heart of Downtown Toronto. Open Concept Living. 9Ft Ceilings. Spacious And Extremely Bright 2 Bedroom Condo Unit, Floor To Ceiling Windows, Amazing Views. Laminate Flooring Throughout, Quartz Counters, Stainless Steel Appliances. Unobstructed South/East Views, Large Wrap Around Balcony. Walking Distance To University Of Toronto, Hospitals, Banks, Shopping Centers, Culture & Entertainment District, Etc. 24Hrs Concierge. (id:35492)
RE/MAX West Realty Inc.
27 Walts Street
Welland, Ontario
Welcome to this beautifully maintained three bedroom, two full bathroom home, offering incredible potential for multigenerational living or income opportunities with its versatile in-law suite possibilities. The home boasts a solid build and a well thought out floor plan, perfect for modern family living. Situated in a peaceful, family oriented neighbourhood, you'll enjoy a sense of community while being just minutes away from city amenities, schools, parks and public transit. The expansive 165 foot property provides an opportunity for outdoor enjoyment, gardening and space to roam. With a spacious living area, finished basement, well-sized bedrooms, and ample storage throughout, this property has been lovingly cared for and offers an ideal setting for families to grow. Start the New Year on the right foot at 27 Walts in beautiful Welland. (id:35492)
RE/MAX Niagara Realty Ltd
2170 Westbrook Road
Kingston, Ontario
Welcome to 2170 Westbrook Road! This beautiful 2 bedroom, 2 bathroom slab-on-grade bungalow is situated atop 66 acres just on the edge of Kingston. This thoughtfully designed home is packed with impressive features. Upon entry, you're greeted with an open concept layout, 12 ft vaulted ceilings, and polished concrete floors throughout -heated by a Legalett Air System. Whether preparing a meal or entertaining guests, the kitchen provides both space and functionality while overlooking the large living room, complete with a cozy pellet stove. Large bedrooms and bathrooms plus convenient laundry create a seamless flow from room to room. The lot itself provides endless possibilities, with opportunity for severance, while the home's wraparound porch overlooks the grounds. The 2000sq ft attached garage is a dream space to house vehicles, boats, atv's, and more! Both insulated and heated by pellet stove, this enormous garage expands the recreational space of this property unlike any other. Enjoy the privacy of rural living with all the amenities and conveniences of Kingston only minutes away. (id:35492)
RE/MAX Finest Realty Inc.
1001 - 1 Victoria Street S
Kitchener, Ontario
Welcome to urban luxury living at its finest! This stunning 2-bedroom, 2-bathroom condo at 1 Victoria Street S Unit #1001 in Kitchener, Ontario offers the perfect blend of comfort, style, and convenience. Step inside to discover an open-concept layout featuring floor-to-ceiling windows that flood the space with natural light, creating a bright and inviting atmosphere. The spacious living area flows seamlessly into the modern kitchen, complete with top-of-the-line appliances and ample counter space ideal for both everyday living and entertaining. One of the standout features of this unit is the expansive balcony, perfect for enjoying your morning coffee or unwinding after a long day while taking in the stunning city views. The primary bedroom boasts a private ensuite bathroom, providing a tranquil retreat, while the second bedroom and additional bathroom offer plenty of space for family or guests. Enjoy the convenience of in-suite laundry, a dedicated parking space, and an owned locker for additional storage. The buildings amenities are second to none, featuring an elevator, exercise room, games room, media room, party room, roof top deck/garden, and visitor parking. Located in the heart of Kitchener, you'll be just steps away from vibrant shops, restaurants, and entertainment options, with easy access to public transportation and major highways. Don't miss this opportunity to own a piece of downtown luxury! (id:35492)
Exp Realty
814 - 551 Maple Avenue
Burlington, Ontario
Discover Luxurious Living: Stunning 2-Bedroom Condo. Welcome To Your Dream Home! This Beautifully Appointed 2-Bedroom, 1-Bathroom Condo Offers A Spacious 897 Square Feet Of Modern Elegance, Designed For Those Who Value Comfort And Convenience. Indulge In A Wealth Of Premium Amenities That Elevate Your Living Experience. Enjoy 24-Hour Concierge Service For Peace Of Mind, An Indoor Rooftop Pool With Sauna For Relaxation, And A Fully Equipped Fitness Center To Stay Active. Experience Rejuvenation In The Exceptional Yoga Studio Or Utilize The Business Center With Complimentary Wi-Fi For Your Professional Needs. Host Gatherings In The BBQ Area Or Lively Party Room, And Find Tranquility In The Serene Meditation And Zen Garden. Additional Perks Include Two Storage Lockers, Parking On The Second Level, And A Convenient Car Wash Station. Situated In A Prime Location, This Condominium Provides Easy Access To Stunning Lakeshores And Parks. The Mapleview Shopping Center, Maple Park & Spencer Smith Park Are Just Steps Away, Catering To All Your Shopping Needs, While Public Transportation Is Conveniently At Your Doorstep For Effortless Commuting. Families Will Love Being Only 2 Minutes Away From Local Schools And Joseph Brant Hospital, Ensuring All Essential Services Are Within Reach. Experience The Great Outdoors With A Short 5-Minute Walk To The Waterfront Park, Featuring Beautiful Biking Trails And Free Summer Concerts. Plus, Burlington's Vibrant Downtown Is Just A Stroll Away, Offering An Array Of Dining, Shopping, And Entertainment Options. Don't Miss The Chance To Make This Exceptional Residence Your New Home. Schedule A Private Tour Today And Step Into A World Of Luxury And Comfort! Your Dream Lifestyle Awaits! **** EXTRAS **** Priced To Move! Don't Miss This Incredible Opportunity To Make This Gem Yours! (id:35492)
Ipro Realty Ltd
6 Stephen Court
Kawartha Lakes, Ontario
Great home in a beautiful modular park Glenway Village just steps to Sturgeon Lake, Public beach just a few minutes away. Endless canoeing and fishing. Spacious 3 bedroom home, 4pc bath combined with laundry area. Family room with walk out to larger yard. Also featuring a detached garage with electrical. Window and doors have been replaced. Great community - Country feel - Located centrally between Lindsay and Bobcaygeon and close to everything in the Kawarthas have to offer. **** EXTRAS **** Land lease is $524.14 per month. (id:35492)
RE/MAX Hallmark First Group Realty Ltd.
107 - 1 Sidney Lane
Clarington, Ontario
TWO PARKING SPACES! NO STAIRS! Main Floor Corner Unit Featuring Rare Dining Room. Kitchen Features Granite Countertops, Undermount Sink And Modern Backsplash. 9 ft. Ceilings And Sliding Glass Walk-out To Open Balcony. Very Bright Unit With All Windows Enjoying The Presence Of California Shutters. Bathroom Has Oversized Ceramic And Glass Shower And Spacious Vanity. Crown Moldings Throughout Main Living Area. In-suite Laundry And Walk-in Front Closet Providing Lots Of Extra Storage Space. Lovely Party Room, Library And Exercise Room Conveniently Located Down Of Hall. (id:35492)
Royal LePage Frank Real Estate











