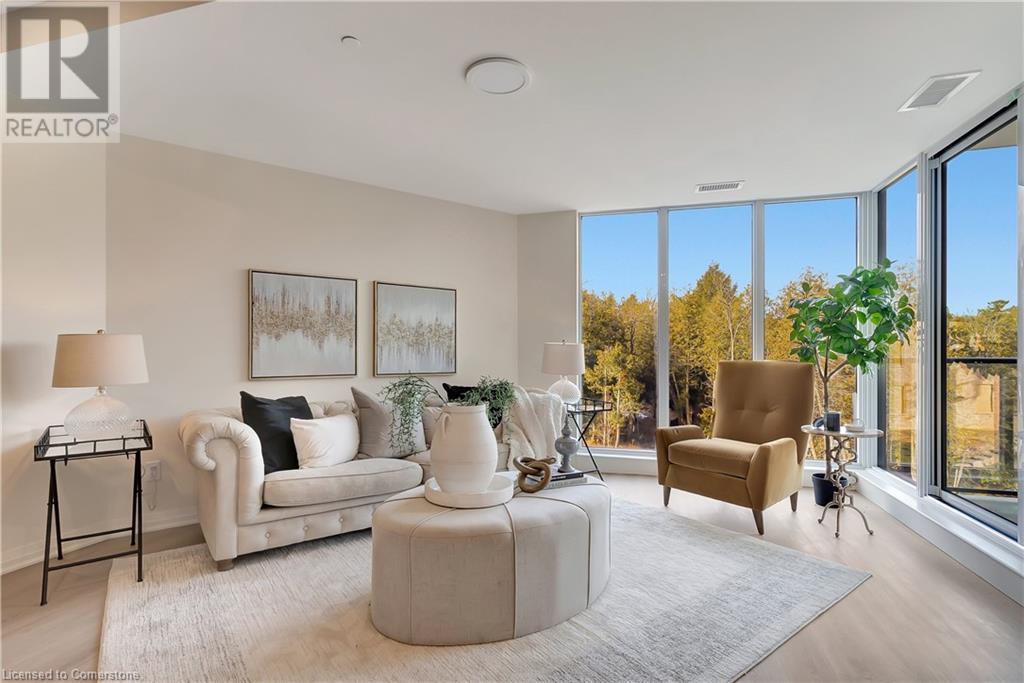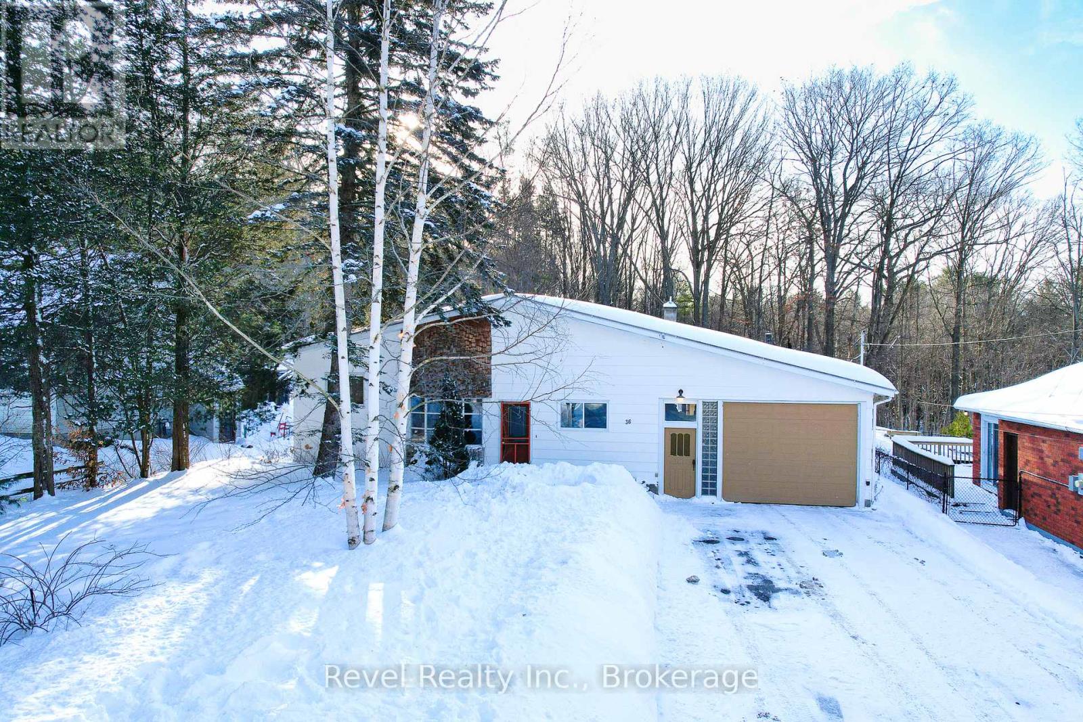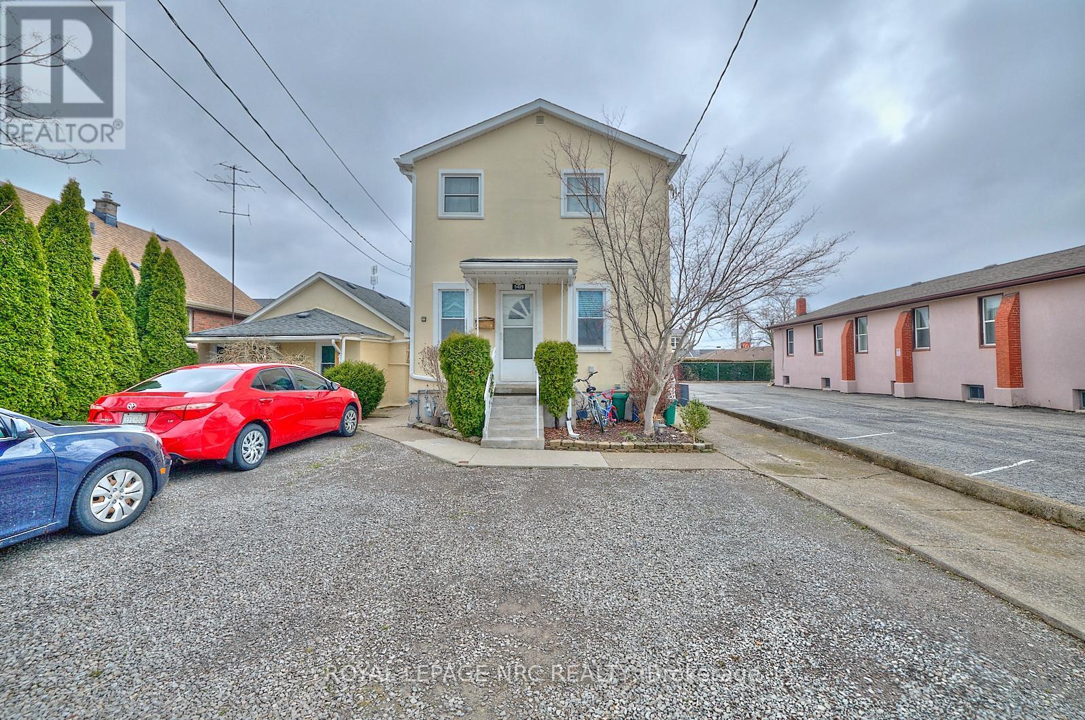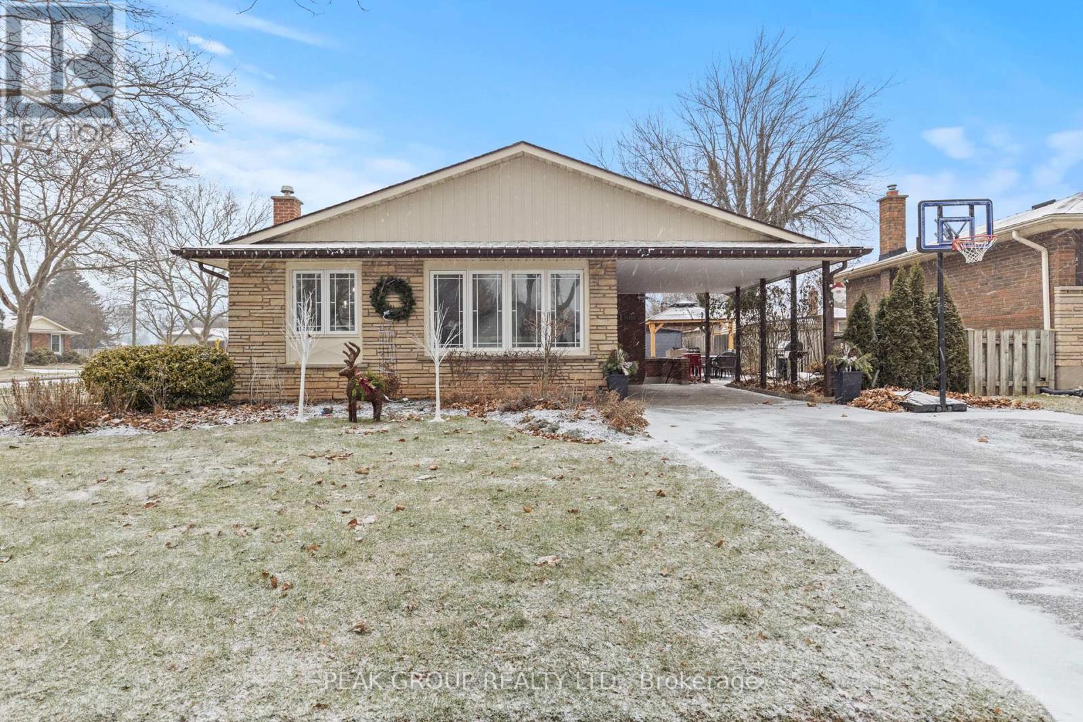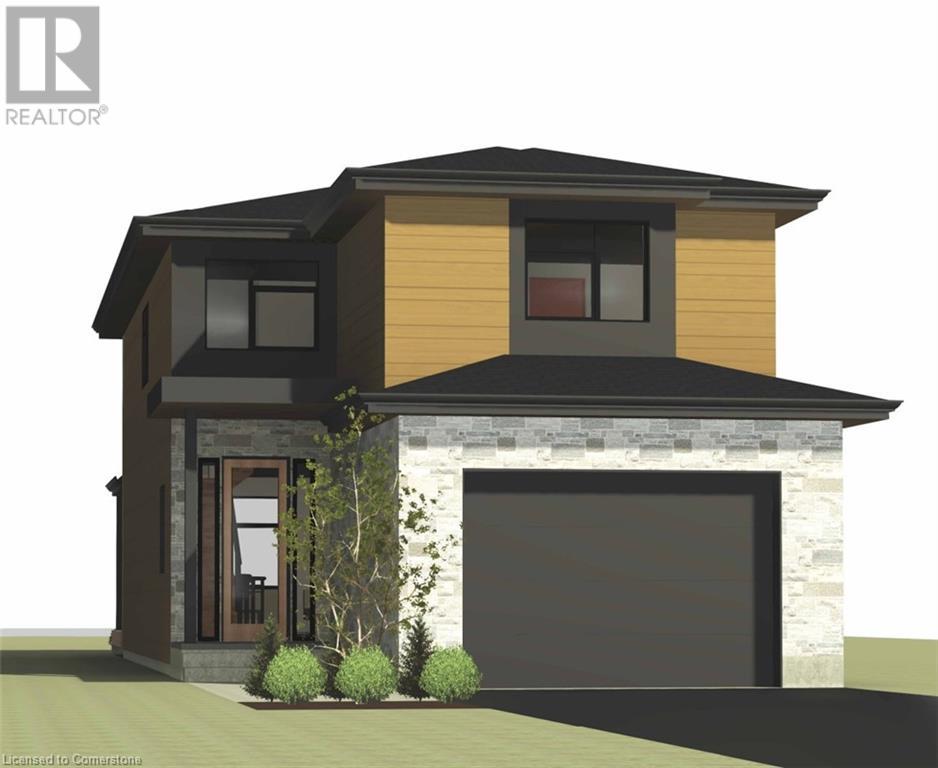1602 - 105 George Street
Toronto, Ontario
Welcome to Post House Condos! The perfect 1+den suite (with parking and locker!) nestled behind Toronto's First Post Office, literally three blocks from St Lawrence Market with everything you could ask for - 9' ceilings, a bright spacious living area that can comfortably fit a real sofa, a slick kitchen with quartz counters and stainless steel appliances, a real bedroom that easily fits a queen size bed, a cozy den perfect for those work-from-home days, and a 20' wide balcony overlooking the east side! All that plus a parking spot (legit the best spot in the building) and a great sized locker for all your stuff! A quick stroll to the Financial District, Eaton Centre, King or Queen station, Distillery District, St James Park mere steps away, King and Queen streetcars, and super easy access to the DVP and Gardiner. And walking distance to a new Ontario Line station. The East side is where it's at! **** EXTRAS **** Fantastic building with great amenities - 24 hour concierge, gym, yoga studio, a sweet party room, lounge, roof deck with BBQs, sauna, and visitor parking. The parking spot is right outside the elevator on P1 - doesn't get much better! (id:35492)
Ipro Realty Ltd.
6523 Wellington 7 Road Unit# 203
Elora, Ontario
Nestled in the charming village of Elora and overlooking the iconic gorge, this ideal suite is surrounded by lush greenery and seamlessly blends privacy with community living. With floor-to-ceiling windows, the open-concept living area is filled with natural light and finished with luxury touches throughout. Step out onto your private balcony to enjoy picturesque views and lush, tranquil surroundings. Designed with practicality in mind, the suite's laundry has been upgraded to be located directly off the bedroom and ensuite bathroom for convenience. The luxury Elora Mill Residences offer a wide range of amenities to enrich your lifestyle, including a Concierge, coffee bar in the lobby, fitness center, yoga studio, furnished garden courtyard overlooking the river, and an outdoor pool with spectacular river views!!! Pet owners will value the dog wash station, and cyclists will appreciate the bike storage facilities. Perfectly situated close to Guelph and just steps from Elora’s top restaurants, shops, and cafes, you will enjoy living in this walkable community. Residents also enjoy quick trail access to the area's natural beauty. Whether you're looking for a full-time residence or a weekend getaway, Unit 203 at Elora Mill Residences is an exceptional opportunity to embrace a well-rounded lifestyle surrounded by nature. Schedule a visit today to see what makes this property truly unique. As a bonus, this unit includes 1 underground parking space with an EV charger and a double locker!! (id:35492)
Corcoran Horizon Realty
36 Broad Street
Penetanguishene, Ontario
DON'T JUDGET THIS BOOK BY IT'S COVER... Come see for yourself. If you're looking for a renovated bungalow with a blend of modern finish and charming character, beautiful greenspace, and a (surprisingly) oversized triple-car garage/workshop with drive through AND inside access...then this one's for you!! Stepping inside you are immediately welcomed with a warm, inviting open concept main living space with direct views straight through to the updated kitchen and beyond to the lush green backyard space. Offering new laminate flooring, updated potlights, and a built-in entertainment console this living space is begging to have friends and family enjoying it. Entertain with ease in the kitchen with newly added island, new quartz countertops, new appliances, and refaced cabinetry and skylight providing ample natural light into the centre of this home. With three bedrooms, two baths, two living spaces, and an in-home office or bonus room there is plenty of space for the growing family or all your guests. One of our favourite features to this specific location is that it backs onto municipally owned, non-developable greenspace. We think you'll love it too! 1775 SQFT AG + 150 BG = 1925 SQFT TOTAL***Finally, move in with peace of mind for your future with many major upgrades such as - metal roof, new furnace ('22), new central air ('22), updated electrical panel ('22) and an added gas line for your BBQ. (id:35492)
Revel Realty Inc.
172 Glendale Avenue
St. Catharines, Ontario
This charming brick bungalow at 172 Glendale Avenue is just minutes from Brock University, Niagara College, the 406, and Pen Centre. Set on a spacious 69 by 150-foot lot, the home features a large recreation room, two full bathrooms, and a detached garage. Located in the desirable Glendale neighborhood, this unique home offers three bedrooms on the upper level, with an additional bedroom and a versatile recreation room (or potential extra bedroom) in the basement, making it perfect for in-law accommodations or large families. Close to top-rated schools, parks, shopping, and dining, the property is in a prime location. Meticulously maintained by its current owners, the home showcases quality finishes throughout, a spacious kitchen next to the living room, and a large concrete driveway with parking for six vehicles. The attic insulation was upgraded with spray foam late last year, enhancing energy efficiency. With a separate entrance to the fully finished lower level, this home is an excellent choice for those seeking a forever home or a strategic investment. Dont miss the chance to own a piece of the Garden City! (id:35492)
RE/MAX Garden City Explore Realty
5505 Desson Avenue
Niagara Falls, Ontario
Often sought, seldom found! Legal fourplex in an excellent area with tourist commerical zoning. Nicely renovated and maintained by the present owners. Main building consists of 3 - two bedroom units, and the stand alone cottage is a 1 bedroom, all on one deed. Each unit has its own private entrance. All apartments have their own gas furnace and hydro service. Tenants pay gas, hydro, and internet. Landlord pays water, building insurance, and two hot water tank rentals. One of the sellers is a licenced Realtor. Please Call Marty direct for all appointments: 905-687-4567. Minimum 24 hours notice. (id:35492)
Royal LePage NRC Realty
7 Beachwalk Crescent
Fort Erie, Ontario
Welcome to Beachwalk....Crystal Beach's newest community, only moments from the sandy shores of Lake Erie and Bay Beach Park! This lovely 1,272 sf 2-bedroom and 2-bath bungalow is a charmer and ideal for anyone looking to perhaps downsize their home and upsize their lifestyle! Quality built by long time respected Hamilton/Niagara builder, Marz Homes! Tasteful upgrades including kitchen island, upgraded cabinetry, quartz countertops, gas fireplace, luxury wood looking vinyl flooring and pot lights! One of the final bungalows remaining in this exciting architecturally- controlled community. Open concept kitchen/dining/living room, along with main floor primary bedroom suite featuring an ensuite bath and walk-in closet. Rear patio door to a large backyard. Only a short bike ride to the restaurants and shops of Crystal Beach as well as historic Ridgeway, and a short drive to Fort Erie, Peace Bridge to USA, Niagara Falls, QEW, etc. If you're the type of person who enjoys this lifestyle, and a glass of wine or pint of beer on the back porch, entertaining, being social, being active.....Beachwalk and Crystal Beach is for you! (id:35492)
Royal LePage NRC Realty
7169 Viscount Street
Niagara Falls, Ontario
Welcome to 7169 Viscount Street, a tree-lined quiet neighbourhood steps away from great parks and minutes away from everything you want in the beautiful North End of Niagara Falls. A great neighbourhood with no sacrifice, being close to the best schools, grocery stores, quick highway entrances, while still not far from world class shopping, wineries and the amazing Horseshoe Falls! One thing that will stand out in photos, but show even better in person is the pride of ownership in this home. From little things like a bathroom refresh, fixtures, sinks and light fixtures replaced to bigger ticket items like a one year old furnace, refinished stair case, flooring and washer and dryer set, it becomes obvious the tremendous love and care put into the home. The separate entrance provides potential in law or multi-family living options with the peace of mind in a safe neighbourhood and an entirely turn-key home, with nothing left to do, but enjoy quality time by the fireplace. Hard to see in the winter, is a spacious yard with a generous entertaining area and professional landscaping touches. The home and the neighbourhood are great in pictures, but even better in person, come see for yourself and have full confidence this is your next home! (id:35492)
Peak Group Realty Ltd.
4308 Sunwood Crescent S
Ottawa, Ontario
This charming townhouse in Carson Grove is a bright and inviting home, perfectly located on a quiet crescent. It offers a spacious main floor with open concept living areas, highlighted by hardwood floors and large south-facing windows. The kitchen is functional and features an island and plenty of storage space. The living room stands out with its gas fireplace, high ceilings that open to the second floor loft, and a striking curved window. The dining room offers easy access to the kitchen and opens to the back deck, making it ideal for entertaining. Additionally, there's a convenient 2-piece bath and garage access on the main floor. On the second level, the primary bedroom is a retreat with high ceilings, a large window, and a generous walk-in closet. An additional bedroom, a full bathroom, and an open loft area overlooking the living room complete this level. The basement offers a spacious rec room, perfect for a cozy movie night, playroom, home gym or use as a third bedroom. This townhouse truly combines comfort, style, and functionality, making it a great place to call home. (id:35492)
Engel & Volkers Ottawa
22 Concession Street
Kingston, Ontario
Attention investors! If you are looking for a turn-key property that is fully tenanted and cash flow positive you are in the right spot. This legal non-conforming duplex is ready for its new owner. Just minutes to downtown and easy access to public transit, the location makes it very easy to keep the units rented. With the added convenience of schools, parks and a public market nearby it is hard to find a more convenient location in this price range. Currently rented for $1500 + utilities for the main floor unit and an additional$1700 + utilities for the upstairs unit each with their own entrance. Don't worry about struggling to find tenants for your investment properties as these units have been rented consistently without issue in this central location. **** EXTRAS **** NONE (id:35492)
Royal LePage Proalliance Realty
27 Tracey Court
Whitby, Ontario
Nestled in a serene and sought-after neighborhood, this charming 3-bedroom, 2-storey detached link home offers timeless elegance and modern convenience. The main level boasts an open-concept layout with the eat-in kitchen featuring a breakfast bar and walk-out to the patio and yard. The dining room is combined with the living room which has a gas fireplace and overlooks the yard. There is also a 2 piece washroom and access to the garage. Upstairs, the primary suite features a walk-in closet and 4 piece ensuite bath, with two additional good sized bedrooms, linen closet and additional 4 piece bath. The full unfinished basement presents endless possibilities for customization. Outside, the lovely backyard provides a serene escape, perfect for relaxing evenings under the stars. Conveniently located near amenities and with easy access to major thoroughfares. ** This is a linked property.** **** EXTRAS **** Offers, if any, to be reviewed January 14, 2025 at 3:00 pm. Please register by 1:00 pm. (id:35492)
Keller Williams Energy Real Estate
64 Pike Creek Drive
Cayuga, Ontario
Exquisitely finished, Custom Built “Keesmaat” home in Cayuga’s prestigious, family orientated “High Valley Estates” subdivision. Great curb appeal with stone, brick & modern stucco exterior, attached 2 car garage & ample parking. Newly designed “Joanne” model offering 1850 sq ft of beautifully finished living space highlighted by custom “Vanderschaaf” cabinetry with quartz countertops & oversized island, bright living room, formal dining area, stunning open staircase, 9 ft ceilings throughout, 8 ft doors, premium flooring, welcoming foyer, 2 pc MF bathroom & desired MF laundry. The upper level includes primary 4 pc bathroom, 3 spacious bedrooms featuring primary suite complete with chic ensuite & large walk in closet. The unfinished basement allows the Ideal 2 family home/in law suite opportunity with additional dwelling unit in the basement or to add to overall living space with rec room, roughed in bathroom & fully studded walls. The building process is turnkey with our in house professional designer to walk you through every step along the way. Conveniently located close to all Cayuga amenities, restaurants, schools, parks, the “Grand Vista” walking trail & Grand River waterfront park & boat ramp. Easy commute to Hamilton, Niagara, 403, QEW, & GTA. Make your appointment today to view quality workmanship in our Cayuga Sales Office & Model Home – multiple plans to choose from including Bungalows. Cayuga Living at its Finest! (id:35492)
RE/MAX Escarpment Realty Inc.
619 Beam Court
Milton, Ontario
Welcome to 619 Beam Court and get ready to become a part of one of the most prestigious streets in the Ford Neighbourhood. This 4-year New Executive Semi-Detached Home Filled with Sunlight on an oversized pie-shaped lot features 2268 Sq Ft of Living Space, (includes 429 sq.ft finished basement by the builder with a separate entrance ), 3+1 bedroom, 3.5 bath, right across from the park, Walking trails & green spaces. Combining modern conveniences, comfort and elegance, this is a perfect space for any family. The welcoming Porch & sunken foyer lead to a well-designed floor plan featuring, a 9 ft ceiling and hardwood Flooring, and a generous family area with Gas Fireplace that seamlessly connects to the dining space and kitchen, making it ideal for everyday living and entertaining family and friends. Upgraded kitchen, where contemporary design meets functionality, equipped with sleek countertops, custom backsplash, Grand Island, modern cabinetry, Built-In Bosch Oven& Microwave, Gas Stove & Farmhouse Sink, making this kitchen a chef's delight. Ample storage space and a convenient layout ensure that meal preparation is enjoyable and efficient. Oak Hardwood Staircase leads 2nd level featuring a luxurious Principal bedroom w/ separate sitting area, spa-inspired ensuite bathroom w/ glass shower, Dual Vanities and Walk-In Closet. Decent sized 2nd & 3rd bedrooms, laundry & Large Linen closet. The finished Basement by the builder with a Separate Entrance, 1 Bedroom with 2 windows (1 egress window), 3 pc bath, rec room, and huge unfinished storage space is ideal for an In-Law/Nanny suite or future 2nd Dwelling. Long Driveway can accommodate 2 cars (1 SUV& 1 Car). California Shutters throughout. 200 AMP Electrical Panel **** EXTRAS **** Right across from Benjamin Chee Chee Park, Easy Access to Milton GO, Bronte GO ( Lakeshore line) Hwy 407, Mississauga, Oakville, Walk to Schools, Park, Walking Trails & Green spaces. $80k Spent on builder's upgrades including lot premium. (id:35492)
RE/MAX Real Estate Centre Inc.


