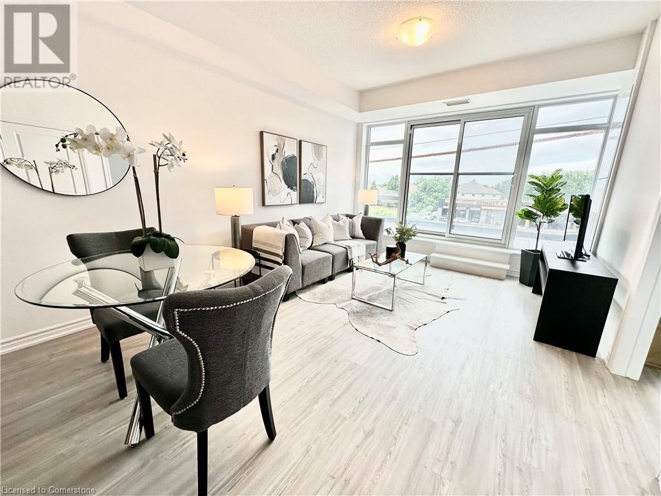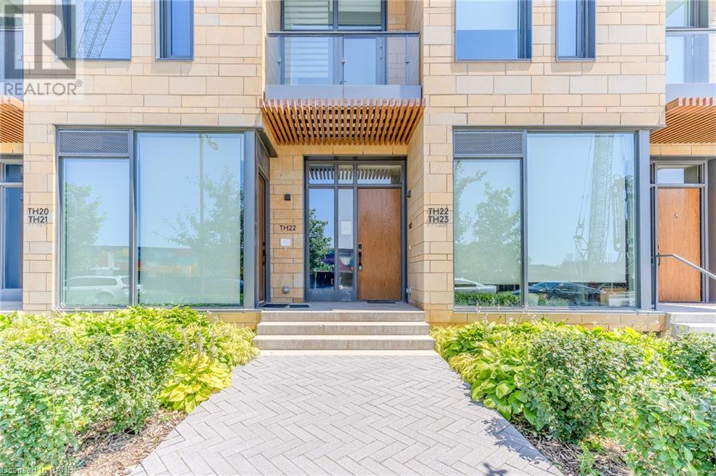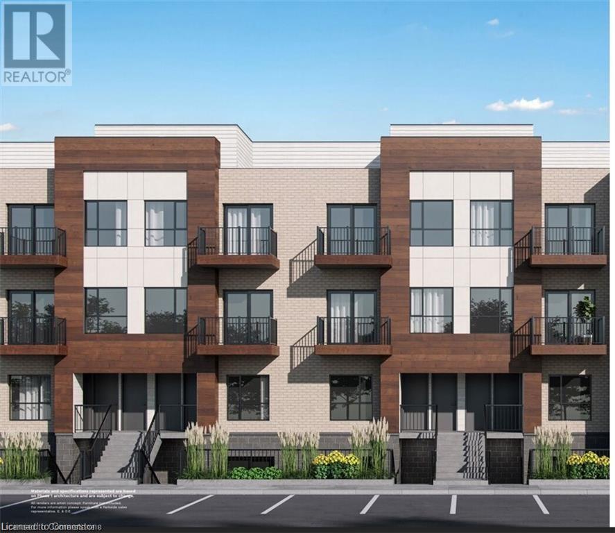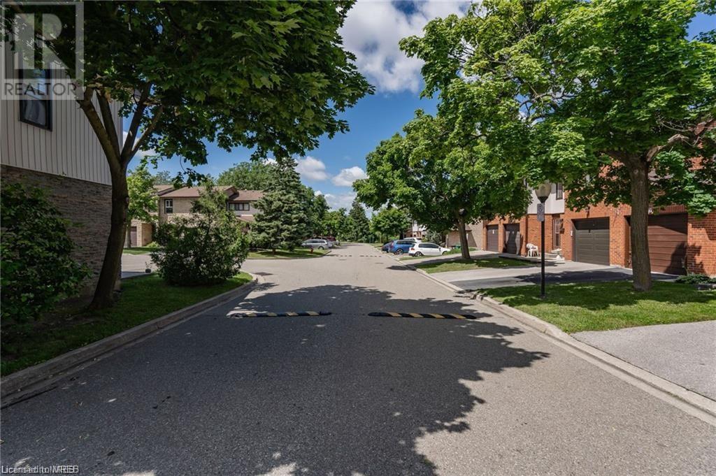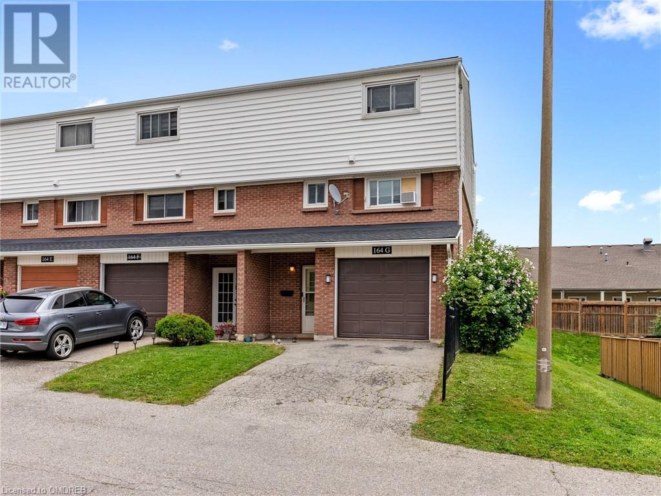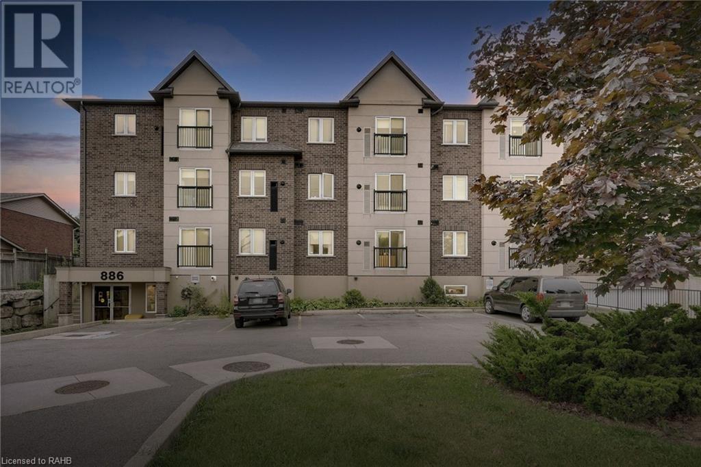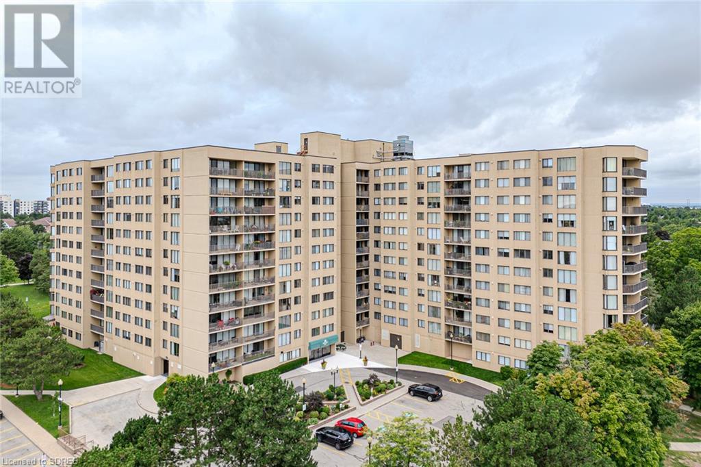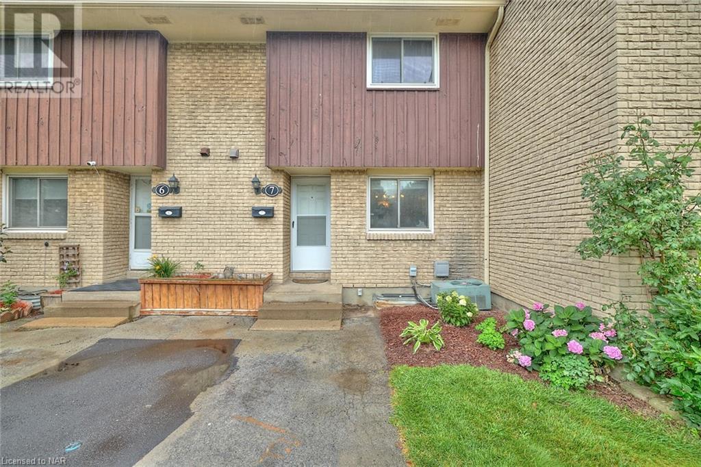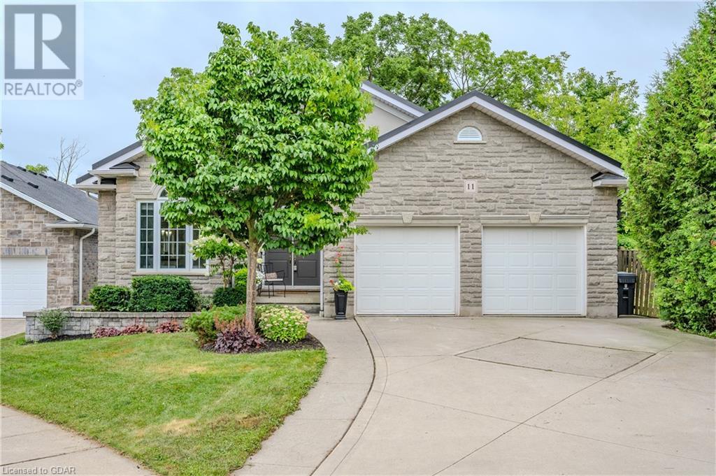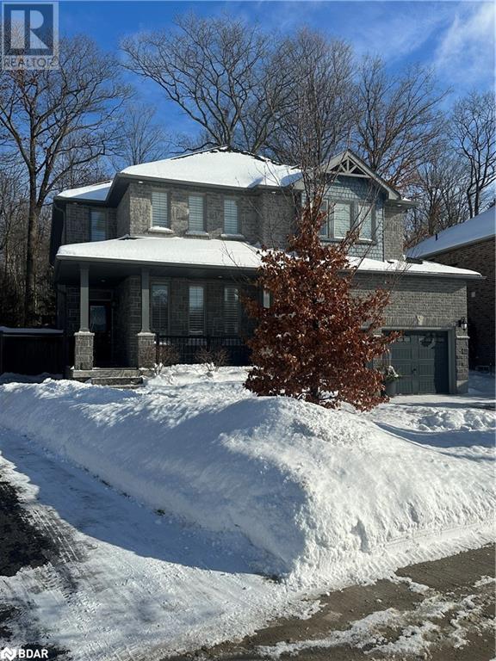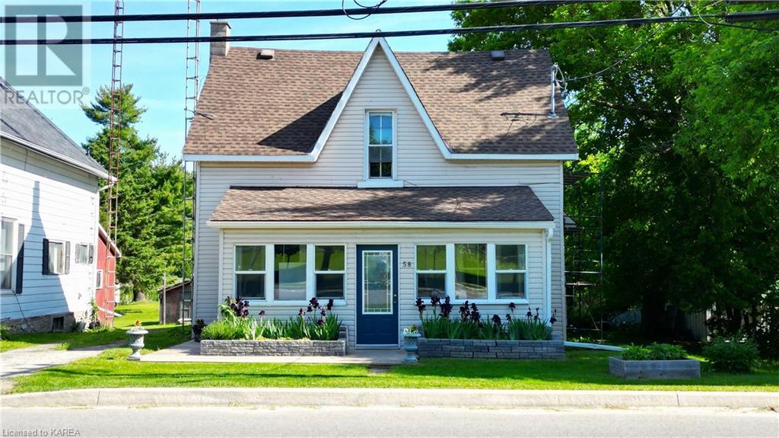1943 Asphodel 11th Line
Asphodel-Norwood, Ontario
100 acre property with a story and a half house that has started to have renovations but needs to be finished. Large living room, open kitchen and dining room and large family room. Upper level has a large primary bedroom, a four piece bath and a smaller second bedroom. Spectacular views. Land is presently being rented. Approximately 65 acres of workable land. (id:35492)
Ball Real Estate Inc.
39 Deerfoot Trail
Huntsville, Ontario
Step into a world of comfort and elegance with this inviting three-storey home, perfect for both entertaining and unwinding. As you approach this majestic residence, you are immediately drawn to the wrap-around covered porch. This unique home is situated on a mature, private, fully landscaped, 1.8-acre, irrigated lot with extensive perennial gardens including a custom artificial golf green, reflection ponds, and waterfall, creating a resort style oasis. Inside, the open-concept floor plan is current and inviting. Notable features include 9-ft ceilings, wide wood plank flooring throughout, and custom millwork adds to its modern feel. The oversized custom kitchen is equipped with stainless steel appliances, an on-demand hot water system, a prep sink, bar fridge, and a built-in Gaggineau Japanese tepanyaki grill/griddle on the marble looking durable granite island. Cooking is made easy with a propane stove and a convenient pot filler. The spacious main floor living area is highlighted by a large wood burning fireplace and muskoka room. This home has ample flexibility and offers 5 bedrooms including a primary with an ensuite sanctuary where you can relax in the tub or the large custom shower with dual shower heads. The primary suite adjoins a secondary (currently a walk-in dressing room) ideal for a nursery or spare. Two additional bedrooms on the second floor provide ample space for family or guests. The fifth room on the lower level (currently a gym) offers complete privacy, with its own living space, and a walk-out. Mature gardens with an irrigation system enhance the charming appeal of this home, while energy-efficient amenities such as a propane furnace and central air, along with a two-car detached garage. Recent improvements include, new kitchen cabinets, Granite island, manufactured stone perimeter countertops, new cabinets/faucets in all bathrooms, new shingles(2022) & refinished hardwood floors 2024. This home must be seen to be fully appreciated! (id:35492)
Chestnut Park Real Estate Limited
Sutton Group Muskoka Realty Inc.
8 Maitland Street
Thorold, Ontario
This legal duplex features two well-maintained units: a 2-bedroom, 1-bathroom unit, and a 1-bedroom, 1-bathroom unit. Recent updates include a new rear deck, a newer roof, and updated electrical. The property sits on a good-sized lot, providing ample outdoor space. Conveniently located near public transit, the 406, the QEW, and just a short drive from Niagara Falls, it combines functionality with prime location benefits. Vacant possession is available starting October 1, 2024, making it an ideal opportunity to add to your rental portfolio or outstanding opportunity to live in one unit and rent the other. (id:35492)
RE/MAX Escarpment Golfi Realty Inc.
1001 - 8 Tippett Road
Toronto (Clanton Park), Ontario
Excellent Opportunity For Investment and/or Personal Living. One Locker, Laundry On Suite. Access Close Walk to Wilson Subway Station & TTC Wilson Buses Hub . Close To All Amenities ; Yorkdale Mall, Costco, Restaurants, Highway. Brand New Building, Great Amenities, Concierge, Pet Spa - Gym , Party room, Rec Room, Guest Suite, BBQ Courtyard, Wifi Lounge Room , Kids Play Room & Splash Pad. Brand New Appliances. (id:35492)
Century 21 Percy Fulton Ltd.
460 Dundas Street E Unit# 304
Waterdown, Ontario
Welcome to this well-appointed 1 bedroom unit located in the newly built Trend 2. Be impressed by the upgraded luxury vinyl flooring, quartz countertops w/breakfast bar and subway-tiled backsplash, which are perfect compliments to the Stainless steel appliances. The floor-to-ceiling windows allow for tons of natural light along with an amazing northwest view of the escarpment. The 4pc Bathroom has upgraded tiling and the bedroom also features a large window and spacious closet. The building has amazing amenities such as roof-top bbq's and patio seating along with fantastic main floor party room and bike locker, to name a few. Geothermal heating/cooling helps to keep your utility bills LOW! In-suite laundry, 1 Parking spot and locker are included! This unit will not disappoint! (id:35492)
RE/MAX Escarpment Realty Inc.
38 Irwin Drive
Barrie, Ontario
This beautifully updated 5 bedroom, 4 bathroom home has 3294 square foot finished with a walkout to a private and quiet backyard, backing onto green space, no one behind just grass and trees. This family home boasts a stunning renovated kitchen that overlooks the backyard, hickory wide plank wood floors, and stylishly updated upper bathrooms. The primary bedroom is tastefully designed with an ensuite and walk in closet. The main floor has a wonderful dining room that is open to the living room. The family room off the kitchen has a wood fireplace to keep you cozy on those chillier nights. There is a mudroom with laundry and a sink that provides inside entry from the spacious two car garage. The lower level has natural light with its walkout and large windows. It has a bedroom currently used as an office, a powder room, and a comfy sitting area, and has inlaw apartment potential with the walkout door and windows. The backyard is a quiet spot to hang out, it has a sprinkler system and a newer back deck with a glass railing. The house has new shingles and A/C (2024), updated front windows and sliding door. Irwin Drive is a fantastic tree lined street with lovely neighbours and Irwin Park just down the road from the house. This is a sought after home on Irwin Drive, come see it for yourself! (id:35492)
Royal LePage First Contact Realty Brokerage
71 Fairview Road W
Mississauga (Fairview), Ontario
Location! Location! Location! Welcome To 71 Fairview Rd W! Sun-Filled And Immaculately Clean Home That Is Move In Ready! Custom Built By Original Owner With Over 5000 Sqft Of Interior Living Space On A 50 X 200 Feet Lot. Open Concept Living And Dining Room With Hardwood Flooring. Family Sized Kitchen With Granite Counters And Walk Out To Beautiful Sun Deck. Family Room With Stone Fireplace and Another Walk Out To Sun Deck. Hardwood Flooring Throughout The Main And Upper Levels. Bright And Spacious Primary Bedroom With 4 Pc Ensuite And Walk-In Closet. Open Oak Circular Staircase And Service Stairs To Basement. Private Walk-Up Entrance To Professionally Finished Basement With Over 2000 Sqft. Basement Has High Ceilings, Built-In Bar And Modern, Updated Kitchen With Quartz Countertops Perfect As An In-Law Suite Or Potential To Generate Additional Income! 6 Parking Spots On The Interlocked Driveway. Side Door Entry And Direct Entrance To Home From Garage. Walking Distance To All Amenities. A Must See - Check Out The Floor Plans! **** EXTRAS **** Sprinkler System, Alarm System (Owned), Outdoor Cameras, Central Vac, All Wdw Coverings. 2 Gdo & Remotes. Hwt Is Brand New And Owned. 10x20 Feet Beautiful Garden Shed With Vinyl Siding. (id:35492)
Royal LePage Realty Centre
77 Collins Crescent Unit# 76
Brampton, Ontario
This light-filled 3 storey town home has 3 bedrooms with 1 bedroom basement is a fantastic opportunity for buyers, Investors and young professionals to put some love and care into the property. Unique End-unit Townhouse Has a Semi-Detached Feel to It. In The heart of Brampton, Backyard fenced in with huge deck to enjoy Summers. Look out to Living area from Dining/kitchen, large living area with access to the huge deck, a good -sized front yard, three good-sized bedrooms, a four-piece bathroom, and a finished recreation room with a separate laundry room and furnace. Heat Pump (2024), Entrance from Garage too, security Cameras. Recently painted. Enjoy the Swimming Pool and Party room. The property is conveniently positioned close to the Etobicoke Creek, Making it a great choice for Nature Lovers. Furthermore, Schools, Trinity Common, Downtown Brampton, Hwy 410, and transportation are all conveniently close by, making this a great option for first-time homebuyers seeking both luxury and convenience. (id:35492)
Homelife Maple Leaf Realty Ltd
7 Buttermill Avenue Unit# Th23
Vaughan, Ontario
Beautiful and bright 3-storey townhome featuring 3 bedrooms, two of which with balconies, 2 full bathrooms and a rooftop terrace! Enjoy convenient parking for 1 vehicle with inside access to the parkade and 1 locker for additional storage. You’ll be impressed by the modern finishes, tall ceilings and large windows throughout, complemented by a functional floor plan. The foyer offers a double closet and leads to the open-concept main floor where you will find the kitchen with bright white cabinetry and a marble-style backsplash, a spacious living room and a bedroom with a private balcony. Completing this level is a tasteful 4-piece bathroom and the laundry. Upstairs, on the second level, is the large primary suite with a walk-in closet and ensuite privileges to a sophisticated 5-piece bathroom. The third bedroom features a walk-in closet and a balcony. The third floor offers a bonus space with floor-to-ceiling windows and a walkout to your private roof-top terrace, great for entertaining and relaxing outdoors. Outstanding location with close proximity to all amenities, many parks and trails, Vaughan Mills Shopping Centre, York University, highways 7, 407 and 400, and public transportation just steps to the VMC station. An array of amenities along with a YMCA membership are included in the condo fees, and more! (id:35492)
RE/MAX Escarpment Realty Inc.
908 Netherby Road
Welland, Ontario
Location, Location, Location UNIQUE PROPERTY which hosts TWO HOMES as well as an office unit on almost an Acre lot. The 1st main home is 1100 sq/ft 3+1 Bed and 2 Full Baths with finished basement of approximately 1000 sq/ft which can be a great in-law suite, Living room, Kitchen, 2 electric fireplaces, central vac, etc. This property has been extensively and completely redone (right down to the studs). Builder owned and lived in so you know there were no corners cut or expenses spared during the renovations. All the bells and whistles are waiting for you with a large deck on the main floor. The 2nd home about 1350 Sq/ft built just about 3 years ago on the property offers a 2 Bedroom 2 Full Bathroom with ensuite, living room, Kitchen, triple glazed windows with a lifetime warranty, hot water heating, 200 amp panel, wheelchair friendly and no basement. The property has another finished office of about 300 sq/ft with 1 formal office area, reception area and external storage (converted from the detached double garage), 10 parking spaces, a beautiful inground pool, a high-efficiency pump for the kids to enjoy this summer, a covered hot tub, green House, Sheds, fruit trees on the property, a massive fire pit and much much more for you & your family to enjoy and live the dream. This is a rare opportunity that won't last long! (id:35492)
RE/MAX Niagara Realty Ltd
46 Barrett Street
Salford, Ontario
Welcome to your dream home! This beautiful 3-bedroom, 3-bathroom residence offers a blend of modern comfort and timeless elegance. The spacious master bedroom boasts a private ensuite, while the large, bright white kitchen, filled with natural light and ample cupboards, is a chef's delight. The versatile upstairs mudroom can serve as an office or be converted into an additional bedroom on the main floor. The main floor also features a convenient laundry room with garage access. Step out onto the large deck in the back, perfect for entertaining, and take in the beauty of the oversized lot and private backyard. The property includes a 20x24 shop, a separate garden shed, and plenty of garden space for your green thumb. Park with ease in the 1-car garage with an opener and relax on the huge covered front porch. The finished basement offers potential for an additional bedroom and ample storage space. New Fibre Optics 2024, Windows/Roof 2010, New 210 Ft Well 2021, Updated A/C Nestled on a quiet street close to a park and community centre, this home is perfect for families and those who enjoy community living. Don’t miss the opportunity to make this stunning house your new home (id:35492)
RE/MAX A-B Realty Ltd Brokerage
45 Ferndale Drive S Unit# 408
Barrie, Ontario
Welcome to the Manhattan’s. Lovely 2 Bedroom, 1 Bath suite, 989 sq ft top floor penthouse. Move in ready, clean and bright, fresh paint throughout. Modern kitchen includes sleek black appliances, a new stove, tile backsplash, built-in microwave, pot drawers, and loads of counter space. Spacious bedrooms, large 4-piece bath, ensuite laundry and beautiful top floor balcony with a premium view overlooking Central Park, gazebo, and playground. Premium parking space a $25,000 upgrade when purchased, located directly across from the entrance door. Locker enclosure is with the parking. Building permits pets including larger dogs, barbecues are allowed on balcony. A quiet location nestled next to Bear Creek Eco Park with wonderful walking trails and boardwalks, perfect for a stroll with the dog. Very reasonable condo fees, which include water, parking, property & building maintenance, common elements, garbage & recycling collection. Centrally located, a short drive to Hwy 400, Go Train, transit, grocery, shopping, amenities, and Barrie’s beautiful Kempenfelt Bay. (id:35492)
RE/MAX Hallmark Chay Realty Brokerage
39 Ferndale Drive S Unit# 308
Barrie, Ontario
Stunning renovated 2 Bedroom, 2 Bathroom suite, 1,087 square feet with Southeast Exposure. Peaceful view of the greenspace, park and gazebo from the spacious 14’ x 8’ balcony. The 3rd floor balconies have an overhead shelter from the sun and elements allowing you to enjoy rain or shine. Flooring has just been installed and includes upgraded laminate flooring through the living room, hallway and both bedrooms, freshly painted with a neutral colour, and an upgraded trim and door package. Beautifully presented suite with a spacious wide living and dining room combination. Open kitchen with lots of cabinetry, modern appliances, undermount lighting and ceramic tile backsplash. Two full four-piece baths, in-suite laundry, window coverings include California shutters on all the windows. Underground parking space with your locker right there for convenience. The building permits 2 pets including larger dogs, barbecues are permitted on the balconies. The foyer and halls have recently been renovated making way for a beautifully updated look. A quiet and serine location nestled next to Bear Creek Eco Park with wonderful walking paths, trails and boardwalks. Very reasonable condo fees, which include water, parking, property & building maintenance, common elements, garbage & recycling collection. Lots of on-site visitor parking. Centrally located, a short drive to Hwy 400, Go Train, transit, grocery, shopping, amenities, and Barrie’s beautiful Kempenfelt Bay. Quick closing available. Move right in and enjoy! (id:35492)
RE/MAX Hallmark Chay Realty Brokerage
83 Elmsdale Drive Unit# 131
Kitchener, Ontario
Assignment sale closing in few month .2 bed 2 full bath unit offers amazing one level living with an outdoor patio and one parking spot. Modern finishes include stainless steel appliances and quartz counter tops. One full bath off the primary bedroom and another full bath for the use of guests or other house mates. A large eat at island opens to the living room with sliding doors to your patio. Located conveniently close to loads of shopping, bus routes, Mclennan park, hwy access and more this unit could be just what you've been waiting for. (id:35492)
RE/MAX Real Estate Centre Inc.
155 Caroline Street S Unit# 1104
Waterloo, Ontario
Welcome to the epitome of luxury living at Suite 1104, located within Waterloo's premier address, The Caroline Street Private Residences. This highly coveted building boasts expansive floor plans that are increasingly rare in today’s market. As you step into Suite 1104, you'll be greeted by a full-sized den which offers room for a spacious home office or the flexibility to set up as a guest room. As you step further into the unit, you will enter the exquisite chef's kitchen which offers everything you could hope for in terms of form and function. Custom white cabinetry offers an abundance of storage—so much, in fact, that you’ll find yourself shopping to fill it. This space is adorned with gleaming quartz countertops, a chevron marble tiled backsplash, and an island that serves as both a breakfast bar and additional storage space, all complemented by top-of-the-line, full-sized stainless steel appliances. The kitchen flows seamlessly into the spacious living area and the two spaces are perfectly tied together by the wide plank engineered wood flooring. This bright, open-concept living space is perfect for entertaining, with ample room for guests to relax in style. The master bedroom is a sanctuary of comfort and space, easily accommodating a full suite of bedroom furniture. One of the standout features of Suite 1104 is the expansive double-wide balcony, offering stunning views of the vibrant Bauer Block below. Residents of 155 Caroline Street enjoy unparalleled amenities, including a state-of-the-art theatre room, a fully equipped fitness facility, an elegant guest suite, and a luxurious party room. The fourth-floor terrace is a true urban oasis, complete with BBQ areas, a putting green, and ample space that feels more like a private park than a shared terrace. All of this, just steps from the LRT, the bustling shops and restaurants of Uptown Waterloo, and much more. Live the life of luxury at The Caroline Street Private Residences. (id:35492)
Condo Culture
800 Myers Road Unit# 205
Cambridge, Ontario
Welcome to Creekside Trail - come and experience the charm of 205-800 Myers Rd, Cambridge! This unique stacked semi beckons you with its cozy embrace and modern allure. Boasting three bedrooms and two and a half bathrooms, it's a space designed to cater to your every need. Step inside, and you'll be greeted by luxury water-resistant vinyl flooring throughout, that not only adds a touch of sophistication but also ensures durability for your everyday life. The sleek modern finishes throughout the home elevate its aesthetic appeal, creating an atmosphere that's both inviting and chic. The open concept main floor features a bright living room, 2 piece bathroom, and modern kitchen with stainless steel appliances, quartz countertops, two toned cabinetry and a spacious dinette area. Sliding patio doors lead out to the cedar deck for outdoor entertaining/dining. Moving upstairs you will find a primary bedroom with 3 piece ensuite, dual closets and sliding glass doors to a juliette balcony. Two additional bedrooms with large windows and a 4 piece bath complete the second floor. Just a short distance away from schools for the kids, shopping centres for your daily needs, and scenic trails for those leisurely walks. It's the perfect blend of urban convenience and suburban tranquility. Don't miss out on the opportunity to make this stacked semi your own schedule a viewing today! Noteworthy Incentives: No Development Charges, Low Deposit Structure ($20,000 total), Free Assignment, 5 years of free condo fees, Parking Included, No Water Heater Rental, Kitchen Appliances Included, Up to $20,000 of Upgrades included **Open House every Saturday & Sunday from 2-4pm** Please note: Photos are of the model suite unit (id:35492)
Corcoran Horizon Realty
88 Dawson Crescent
Peel, Ontario
Welcome to 88 Dawson Cres! This newly renovated, centrally located 3+2 home is close to highway 410, schools & shopping. Easy possibility to convert basement to inlaw suite. Easy to show. Don't miss this one! (id:35492)
Sutton Group Summit Realty Inc Brokerage
63 Compass Trail Unit# 7
Port Stanley, Ontario
Check out this incredible Executive Bungalow Townhouse located in the heart of Port Stanley, just minutes from the lake! This luxurious single-floor living space offers 1250 sq ft of comfort and convenience, with an inviting open concept layout connecting the upgraded living area, high-end kitchen, and lofty great room. The elegant townhouse includes a generously sized primary bedroom with a lavish ensuite bathroom, a second bedroom, a full bathroom, a laundry room, and direct garage access, all on one level. You can relax at the resort-style pool just steps from your door, and the nearby park offers a serene escape into nature. The unfinished basement presents limitless possibilities, allowing you to customize the space to your liking. Don't miss out on the luxury living at #7-63 Compass Terrace, where convenience, comfort, and elegance come together to create your dream home. (id:35492)
Ipro Realty Ltd
164g Henry Street
Brantford, Ontario
Discover this beautiful and spacious 4-bedroom, 2-bathroom end unit condo, ideally located close to amenities, shopping, and transit. The main floor features a convenient laundry area, a versatile 4th bedroom that can double as an office or den, and a walkout to a private backyard—perfect for relaxation. On the second level, enjoy the open concept living room with a cozy gas fireplace, an eat-in kitchen, and a handy powder room. The third level offers three generously sized bedrooms and a 4-piece bathroom. This condo includes a single garage with entry door, single car driveway and one parking space. This is an excellent opportunity to enter the market with a comfortable and convenient home. Thank you for viewing! (id:35492)
Real Broker Ontario Ltd.
886 Golf Links Road S Unit# 104
Ancaster, Ontario
Great opportunity to own an affordable condo with parking and locker in Ancaster. Newer building close to your essential stores, Costco, Hamilton Golf Club, 403 and the Linc. Low fees. Don't wait too long to book your showing! (id:35492)
Michael St. Jean Realty Inc.
470 Dundas Street E Unit# 801
Waterdown, Ontario
Fabulous 8th floor suite in the popular Trends 3 building in Waterdown. Bright, open concept 764sqft 1 bedroom plus den with 2 underground parking spots, 2 bathrooms & locker on the same floor as the unit. Geo-Thermal heating & cooling. Upgraded luxury vinyl. Upgraded kitchen with quartz counters & matching quartz backsplash. Bedroom has 4-piece ensuite & walk-in closet. Spacious den for home office or your personal use. Convenient 2-piece washroom & laundry in main area. High ceilings, floor to ceiling windows with blinds included. All appliances included. Balcony has clear N/W & S/W views. Amenities include: exercise room, party room, rooftop patio with BBQ area for your enjoyment. Walk to downtown pubs & restaurants. Minutes to GO station & hwy access. (id:35492)
Royal LePage Burloak Real Estate Services
388 Yonge Street Unit# 7116
Toronto, Ontario
If you have been looking for a spacious condo carrying a super-prestigious address in the heart of Downtown Toronto then your wait is over. Bringing to you a 1319 square feet 2+den condo in the distinguished Aura building which is a true Canadian landmark on its own. Live the sky life on the 71stfloor enjoying majestic views of Lake Ontario as well as that of the city. Other than being a few minutes walk from the Financial, Discovery, and Entertainment districts including; Eaton Centre, University of Toronto, Toronto Metropolitan University, Toronto General Hospital, and Queens Park, you also have direct access to the College Subway Station from the within the building for your added convenience. Additional amenities included are a 5th floor patio, guest rooms, state of the art fitness centre, party rooms, theater room, billiard room, and video games room. Locker is conveniently located on the same floor and parking on level P2. Whether for your self or for investment come see for yourself this meticulously maintained property. You wouldn't want to miss this! (id:35492)
Keller Williams Complete Realty
2470 Prince Michael Drive Unit# 504
Oakville, Ontario
Welcome to the Emporium Residences in sought after Joshua creek. Rarely offered 2 bedroom 2 full bath north east facing quiet CORNER unit offering loads of natural light and amazing views of the Toronto skyline and lake Ontario. This spacious 1126 sq.ft. unit is like a bungalow in the sky! Boasting an eat-in kitchen with glass tiled back splash, quartz counter tops & stainless steel appliances, kitchen opens to large sun filled living area. Spacious primary bedroom retreat features walk-in closet & 3 pc ensuite. Nine foot ceilings, upgraded Hardwood flooring throughout, upgraded light fixtures, custom blinds & drapes, and painted in trendy tones. This building offers luxury hotel-like amenities including indoor pool, sauna, party room, gym, games room, theatre room and 24hr concierge. Amazing location puts you in walking distance from essential grocery, shops, parks, schools and transit. This unit is in pristine condition, pride of ownership is obvious, just move in and enjoy! (id:35492)
Royal LePage Real Estate Services Ltd.
2180 Marine Drive Unit# 1705
Oakville, Ontario
Welcome to the esteemed ‘Ennisclare II on the Lake’, an exceptional waterfront community set on 5 acres of meticulously landscaped grounds along the banks of Lake Ontario. Nestled in the vibrant Bronte Village, this residence offers easy access to the lake, walking trails, Bronte Harbour & a variety of shopping, dining & entertainment options. Conveniently situated near amenities, downtown Oakville & the GO. Boasting outstanding resort-style amenities, including 24-hour security, an indoor pool with hot tub, sundecks with lake views, exercise rooms, saunas, clubhouse overlooking the lake, library, party rooms, billiards, a golf range, a squash court, table tennis, a workshop, art room, social activities, car wash, bike storage, tennis court & outdoor seating areas surrounded by stunning gardens & visitor parking. (Dogs are not permitted, & smoking is prohibited within the complex.) Bathed in natural light, this suite features generous sized principal rooms, floor-to-ceiling windows & 3 glass sliding doors that lead to an expansive balcony. Enjoy the beautiful open views of the lake, Bronte Harbour, Bronte Village & the Niagara Escarpment. Amazing sunsets! Offering 2 bedrooms & 2 full bathrooms, with a welcoming foyer that adjoins a dining room overlooking the spacious living room with wall-to-wall windows. The open-concept design is ideal for both entertaining & daily living. The eat-in kitchen is well-appointed with ample cabinetry & counter space, hosting a convenient breakfast area. The primary bedroom provides a 4-piece en-suite & a large walk-in closet, while the second bedroom presents a walk-out to the balcony. A handy in-suite laundry/storage room completes the suite. This property provides one owned underground parking space & an exclusive-use locker. Live in or update, there are so many options to make this space your own. Excellent opportunity to experience lakeside living at its finest! VIEW THE 3D IGUIDE HOME TOUR, FLOOR PLAN, VIDEO & MORE PHOTOS (id:35492)
Royal LePage Real Estate Services Ltd.
2145 Sherobee Road Unit# 20
Mississauga, Ontario
Welcome to your tranquil retreat in the heart of Cooksville, where nature surrounds a secluded enclave of townhomes, offering residents exceptional privacy amid mature trees. This home features three bedrooms, renovated bathrooms, and great layout with hardwood flooring, fireplace, and large windows framing scenic treetop views. The spacious living room boasts a soaring ceiling, a corner stove-style fireplace, and a walkout to the outdoor living space. Overlooking the living room is the sizeable dining room, perfect for family meals and intimate gatherings. You'll love the updated kitchen with crisp white cabinetry, ample storage, and stainless steel appliances. Upstairs, discover a luxuriously renovated 4-piece bathroom with a soaker tub/shower combination and three bedrooms, including a serene primary bedroom with tranquil treetop views. The versatile lower level offers a wood-burning fireplace with room for a family room or home office. Front door 2015, garage door 2021. New heating/cooling in 2022 - split air/heat pump. The home greets you with beautifully maintained gardens, an interlocking stone porch area, and an attached single garage. Relax in the peaceful backyard with a sunny deck and lower patio overlooking towering trees, creating ultimate privacy. Ideally located, it's just minutes from the QEW, Port Credit Go Station, Square One, and Lake Ontario's vibrant waterfront, with easy access to restaurants, parks, and shopping. (id:35492)
Royal LePage Real Estate Services Ltd.
6 Brandy Lane Drive Unit# 308
Collingwood, Ontario
Perfect as a weekend retreat or permanent home in the desirable Wyldewood development! Beautifully designed 3 bedroom, 2 bathroom end unit with open concept kitchen/dining/living area, central air, gas fireplace and two balconies. Features include primary bedroom with walk-in closet and ensuite. In-suite laundry. Well equipped kitchen with stainless steel appliances, pendant lights, granite island and counters. Large windows throughout provide plenty of natural light. Entertain guests with views of mountain and mature forest from large covered balcony, as well an additional balcony just off kitchen with gas hook-up, perfect for barbequing! Enjoy the convenience of a deeded parking space located at front entrance with elevator to third floor and ample visitor parking. Large exclusive storage locker beside front door of unit is a perfect space for all of your outdoor sporting and seasonal equipment. Enjoy the all-year-round heated outdoor swimming pool! Central location close to extensive hiking, walking and biking trails, Georgian Bay, the Village at Blue, golf, skiing and shopping, the list goes on. Brandy Lane is a popular community with four seasons activities at its doorstep! You are not just buying a home, you are buying a lifestyle! (id:35492)
RE/MAX Four Seasons Realty Limited
224 Blueski George Crescent Unit# 17
The Blue Mountains, Ontario
Indulge in the ultimate ski chalet experience at this architecturally stunning executive townhouse, boasting breathtaking views of the Craigleith Ski Hills. Step onto the expansive 20 x 25' deck with awing, offering year-round views and southern exposure for endless enjoyment. Inside, discover a fully upgraded interior featuring a custom kitchen adorned with granite countertops, a two-level island, and exquisite details like over and the under-counter lighting, backsplash, and beadboard accents. Marvel at the towering two-story windows in the great room, complemented by an open loft above and a three-sided fireplace visible from the dining room, living room, and kitchen. This home is designed for comfort and luxury, with stained oak stairs, custom light fixtures on dimmers, ceiling fans, and high-end window treatments. Enjoy the elegance of pine doors and trim, cherry hardwood flooring in the great room and dining room, and a classy pedestal sink in the powder room. This home also features re-stained siding (2022), new furnace (2023), air conditioning (2023), and is wired for central vac and security. Step outside and take advantage of the seasonal inground swimming pool on the grounds and public park with tennis courts just across the street. Nestled on a premium lot with premium views, this home boasts fabulous landscaping and offers the perfect blend of sophistication and mountain charm. (id:35492)
Century 21 Millennium Inc.
6500 Montevideo Road Unit# 1203
Mississauga, Ontario
Top floor living and city skyline views, welcome home to 1203- 6500 Montevideo Road. This beautiful two bedroom, one and a half bath condo sits on the top floor of a twelve storey building overlooking Meadowvale, Lake Aquitaine and a large park. Fall in love with the interior of this home, which boasts a ton of natural light, separated living and dining room, and in-suite laundry and storage locker. Down the hall from the dining room, find your first bedroom, one full bathroom and a private primary bedroom suite with walk-in closet and ensuite. In the center of your home, prepare your meals in your galley kitchen which has two accesses, one from the foyer and the second from the dining room. Also, never get cold with two separate furnaces in this home. Outside of the home but still within the building, take advantage of a large exercise room, a social room, a sauna and underground parking. Outside of the building, take advantage of walking paths that lead to a large park, Lake Aquitaine and a community center. Also within walking distance are schools, shopping, libraries and so much more. Updates include new tub surround, taps and plumbing in the full bath- 2022, full service to both furnaces- 2021, kitchen approx. 13 years old. Also, exterior windows cleaned annually, garage power washed annually, elevators serviced approx. 5 years ago., carpets in common area on all floors replaced approx. 5 years ago. (id:35492)
Royal LePage Trius Realty Brokerage
50 Lakeshore Road Road Unit# 7
St. Catharines, Ontario
Situated at 50 Lakeshore Road, Unit 7, a fantastic and well-maintained condo townhouse nestled in a quiet neighbourhood in the highly sought-after North End of St. Catharines. This property is an ideal starter home, offering a blend of comfort, convenience, and low-maintenance living. The main floor features a functional kitchen, a spacious living room, a dining area, and a convenient 2-piece powder room. Step outside to your private patio, where you can enjoy outdoor relaxation without the hassle of yard work, thanks to the no-grass, low-maintenance fenced backyard. Upstairs, you'll find three generously sized bedrooms and a full 4-piece bathroom, providing ample space for family living or a home office setup. The finished basement offers a large, open rec room, perfect for entertaining, a playroom, or a cozy retreat, along with plenty of additional storage space and a laundry room for added convenience. This home also boasts driveway parking and plenty of visitor parking, making it convenient for you and your guests. This home's location is unbeatable, with easy access to grocery stores, shopping, restaurants, Port Dalhousie, and the scenic Waterfront Trail. It's situated within an excellent school district, close to major highways, and on a bus route, making commuting and daily errands a breeze. Don't miss out on this great opportunity to own a home in one of St. Catharines' most desirable areas. (id:35492)
Royal LePage Nrc Realty
154 Port Robinson Road Unit# 85
Fonthill, Ontario
Situated in a wonderful Fonthill community, this almost new, 3 bedroom, 3 bathroom bungalow townhome boasts amazing finishes and upgrades. You’re immediately greeted by the grandeur of vaulted ceilings and large windows that flood the open concept living space in natural light. Professionally designed, this free flowing design seamlessly connects the living room, dining area and kitchen creating a welcoming atmosphere that’s perfect for both everyday living and entertaining. The kitchen features handcrafted cabinetry, Frigidaire Professional appliances and a sleek panelled dishwasher. With a generous kitchen island, cooking becomes a joy, and the stylish design adds a touch of elegance and practical storage. The primary suite features vaulted ceilings, an oversized walk-in closet and four piece ensuite with custom vanity and glass shower. The main floor also offers an additional bedroom with vaulted ceilings, a four piece bath and laundry area featuring an LG wash tower. The fully finished lower level offers a rec room, additional bedroom, bathroom with heated tile floors and large storage area. The curb appeal is stunning with a double car garage, professionally landscaped touches and a composite back deck with privacy screen that is the perfect extension of the indoor living space. The modest condo fee includes snow removal, landscaping, and water, freeing you from tasks and making this the perfect lock and leave community. This is a beautifully maintained and highly sought after community close to schools, shopping, golf and highway access. (id:35492)
Sotheby's International Realty
11 Valley Road
Guelph, Ontario
Welcome to 11 Valley Road, a stunning custom-built bungalow in the prestigious Valley Road Estates, located in Guelph's desirable south end. This elegant home offers the perfect blend of luxury, comfort, & convenience in a tranquil, sought-after neighborhood. The home's classic stone exterior with refined stucco accents impresses with timeless charm. The concrete double-wide driveway accommodates up to seven vehicles & leads to a spacious two-car garage. Beautiful landscaping enhances the curb appeal. Inside, the open-concept floor plan flows seamlessly, ideal for both entertaining & daily living. The living room, with vaulted ceilings & a cozy gas fireplace, serves as the heart of the home. Large windows & a walkout provide serene views of the surrounding trees, creating a peaceful retreat.The kitchen is a chef's dream, featuring high-end cabinetry from Paragon Kitchens, granite countertops, & stainless steel built-in appliances. The large island & breakfast bar offer ample space for cooking & casual dining. A bar area with a built-in wine fridge adds a touch of sophistication, perfect for hosting guests. Heated flooring throughout the kitchen, bathrooms, & mudroom enhances the home’s luxurious comfort.The primary bedroom is a sanctuary, complete with a spacious walk-in closet & a spa-like ensuite bathroom. Enjoy heated ceramic floors, his & her sinks, a glass-enclosed shower, & soaker tub with water jets. Two additional bedrooms on the main floor with easy access to the well-appointed 4pcs bathroom.The fully finished basement offers a Rec room with a second gas fireplace with two additional bedrooms with walk-in closets provide comfort for family or guests. A 3-piece bathroom & ample storage enhance the basement's functionality. Recent updates include a steel roof & a new furnace, ensuring peace of mind. Enjoy the privacy of an exclusive cul-de-sac subdivision while being just minutes from the 401. This HOME is more than just a home; it’s a lifestyle. (id:35492)
Royal LePage Royal City Realty Brokerage
20468 7 Highway
Maberly, Ontario
Discover the charm of country living with this stunning 112-acre farm located at 20468 Highway 7, just 15 minutes from Perth. This beautiful century home, complete with a full 2013 addition, offers 3 spacious bedrooms and 2 bathrooms. The home features a country eat-in kitchen, main floor laundry room, hardwood & tile flooring & 2 cozy gas fireplaces. Outdoors, the property boasts a wrap-around porch and rolling hills, creating a picturesque setting. The farm includes 70 acres of cultivated land, multiple outbuildings, and a 1 car attached garage plus a 2 car detached garage. An oversized heated workshop provides ample space for projects and storage. Modern amenities include newer windows, a Generac generator, a 200 amp panel, a water treatment system, and a 2013 septic system. The 4-piece main bath features a clawfoot tub and walk-in shower, adding a touch of luxury. This property is perfect for those seeking a blend of charm and modern convenience in a serene, rural setting. (id:35492)
Royal LePage Team Realty
2854 Government Rd, Tarbutt And Tarbutt Additional Township
Desbarats, Ontario
Enjoy gorgeous country views in all directions at this 462 acre farm with large 1942 sq. ft + basement raised brick bungalow. Highlights of the home include an addition with spacious dining area, kitchen, large center island, walk-in pantry, primary bedroom with walk-in closet and 4 piece ensuite, all with in-floor heating. A living room, family room, 3 more bedrooms and second 4 piece bathroom complete the main floor. Of the approximately 200 acres cleared, an estimated 97 acres is tiled with a mixture of systematic and random tile drainage. Many more acres of grazing and bush land is included to shelter cattle. This property comes with a solid revenue stream from both land leased to a solar farm ($20,000/year) and an owned MicroFIT solar panel system on the building near the house that brings in $10,000+/year. Previously a dairy farm, there is an excellent set of buildings, including a 44 x 124 main barn with loft, 52 x 60 steel frame hay and equipment storage, 84 x 24 implement building, 72 x 30 steel frame storage building, 28 x 30 gravel drive shed and a 60 x 30 workshop/repair garage with concrete floor. Sold as is, where-is. Please contact your Realtor or Listing Broker for offering details or to arrange a personal viewing. (id:35492)
Royal LePage® Northern Advantage Stewart Team Richards Landing
1073 Grass Lake Road
Haliburton, Ontario
Executive 3+1 bedrm,4 Bathrm Lakehouse w/western exposure for sunsets all year long. Nestled on the scenic 30 mile Kashagawigamog five-lake chain on a flat lot with 88feet of sandy lake frontage boat access,&walking distance to town & all local amenities!Upon entering,an original antique wood door welcomes you,leading to the home's exquisite finishes.The residence boasts two inviting sitting areas& a wood-burning fireplace.The kitchen is a culinary haven,featuring high-end Thermador built-in appliances, ample counter space & two sinks for enhanced functionality.The primary bedroom overlooking the lake with a private deck serves as a serene retreat with spacious 5-piece ensuite that includes a soaker tub,glassed-in shower,& oversized double vanity.A second well-appointed bedroom & a luxurious ensuite situated on the main floor.2 additional bedrooms one with an ensuite, provide privacy &convenience for family/guests.Outside, the expansive lot offers endless opportunities for outdoor activities and relaxation,with the flexibility to customize the space to your liking.This home seamlessly blends modern living with cottage charm,making it ideal year-round residence/vacation getaway.Seize the opportunity to own this extraordinary property, offering luxury, charm, privacy, and access to nature's beauty all in one. The neighbouring lot is for sale MLS#H4202570 -additional lot is 0.628 acres in size with a West facing water frontage of 87.79 feet. (id:35492)
Royal LePage State Realty
69 Shady Pine Circle
Brampton (Sandringham-Wellington), Ontario
Perfect Opportunity in High Demand Area close to the Hospital. Gorgeous Open Concept Rear Quad. with Eat in Kitchen with ceramic floors. Walk out to a Private Yard. Kitchen opens to the Living room with Beautiful wood floors and professionally finished basement apartment With 4 Pc Ensuite and a Unit Size Kitchen. Close to Schools, and Hwy 410. Ensuite Laundry and good size rooms. A Must Seee!!!!!!!! **** EXTRAS **** Spacious Masters Bedroom, Fairly New Roof, New WIndows, New Flooring, Upgraded new washrooms. Close to schools, Civic Centres, Hospitals, Malls and the transportation amenities. (id:35492)
Royal LePage Terrequity Realty
461 Rathburn Road
Toronto (Eringate-Centennial-West Deane), Ontario
3 Bedroom, 3 Full Baths, New (2023) Stainless Steel Appliances, Sunroom, Attached Garage, Seperate Entrance to finished Rough-in Kitchen Basement, *** Pool sized 55' x 153' Deep lot*** House Partially Renovated, New Bathroom, Pot Lights, New Kitchen etc.,*** Walk-out from Kitchen to Large Deck and Back yard, Great Location, Steps from school, shopping plaza, Highway 427, Garage door Opener, Large Deck, New (2024) Heat Pump (Central Air Condition), *** Owned Hot water Tank, Humidifier, *** Basement can be easily rented or In-Law Suite, *** A Sunroom at the back of Garage walking into the Patio & deep backyard with Large Deck. *** Lots of Potential for future Re-Build, *** The Seller and Real Estate Agent do not Warrant the Retrofit Status or Legality of the basement *** Sun Room needs TLC an extra room in Back Yard *** Please do not use Upper Bathroom and avoid using bathrooms while viewing. **** EXTRAS **** Price includes existing newer Stainless Steel Samsung Fridge, Gas Stove, Range Hood, Dishwasher (2023 one year new) existing Washer and Dryer, Hot Water Tank (owned), Heating Furnace and New Heat Pump (Saves on Bills - Heat & Central Air) (id:35492)
Homelife Superstars Real Estate Limited
110 Hollowbrook Drive
Ottawa, Ontario
Don't miss one of Minto's best layouts! 4+1 bed 3 bath home. Great location! Steps to, shopping centre, park, schools, buses and more. Large wider lot With PVC fenced yard! 9' ceiling main floor and open concept design with winding hardwood staircase open to basement, combined living/dining and sunny family rm with personalized fireplace; bright kitchen with eating area; Upgrades: Hardwood and tile on all floors 2018, all brick exterior upgrade, basement height increased by 6 inches, new gorgeous deck in the backyard with cover top, beautiful interlocking done in the front for more parking space and much more. Open House this Sunday September 22, 2024 from 2 PM until 4 PM (id:35492)
Exp Realty
116 Primrose Avenue
Ottawa, Ontario
Welcome to 116 Primrose, conveniently located in West Centretown, steps away from Pimisi LRT station and all the amenities this vibrant area has to offer. This 2 bedroom, 2 bathroom, semi detached home includes a main floor with a lovely family room with cozy gas fireplace, 2 piece bath, kitchen and flex space. Upstairs are 2 generous bedrooms, a full bathroom and laundry. Hardwood floors throughout and a large detached garage with room for your car and storage. Updates include: Roof 2022, upstairs bathroom 2022, insulation and stucco 2010, and kitchen 2009. (id:35492)
Paul Rushforth Real Estate Inc.
101 Jewel House Lane
Barrie, Ontario
Come & See what you've been missing. Discover the quiet elegance of this home, in Barrie's southeast. 3018 sq ft 4 Bed + 3 Bath home showcases an open concept w/hardwood floors. Open to above gracious 18' ceiling 2 storey living room. A cozy gas fireplace sets the stage for unforgettable moments ensconced in the family room adjacent to the kitchen where you won't miss any of the action or entertaining happenings. A spacious master chef's kitchen, featuring premium Cambria counters, tall cupboards, undermount lighting, 9' ceilings. A separate dining room promises intimate gatherings. Retreat to a sprawling master suite, enhanced by upgrades everywhere. A sense of serene privacy. Frameless glass shower, soaker tub, double sinks & Cambria quartz here. Large Master closet. Additional treasures include California shutters on every window, upgraded cabinets everywhere, pot lights, a greenhouse-could be used as a small conservatory. Large interlock patio to entertain & celebrate outdoor living spaces. This merges w/lush garden perennials, shrubs, backing a tranquil forest. Fully fenced. Completing this-inground sprinkler system making grounds keeping easy. Ample main floor custom laundry area has a side entry door for convenience & opens also to the 2 car extra high garage. Has side mount openers. Notice the detail in the moldings, the powder room cabinet, beautiful interlock walkway entrance. Large front covered porch to relax. Basement has extra 6 deep foundation giving more height, - a blank canvas awaiting your creative touch. Ideally situated facing west/east with filtered shade. This pristine home is just a stroll away from Lake Simcoe's enjoyment's. Quiet family-oriented street. Original owners have lovingly cared for this home. Every detail caters to a lifestyle of grace & comfort. Close to Friday Harbour, marina, golf, parks, & walk/hiking trails, beach, Barrie South Go, shops, restaurants, city buses & schools *Sought after neighbourhood* (id:35492)
RE/MAX Hallmark Chay Realty Brokerage
53 Baxter Crescent
Thorold, Ontario
Discover this move-in ready detached home in highly desired Confederation Heights! This home is located in an A+ family friendly community with THE BEST neighbours surrounding you. Boasting over 1900 sqft of finished living space, this property is perfect for a growing family. The main floor offers an excellent layout featuring a bright, spacious living room, formal dining room, and an extra large eat-in kitchen with plenty of cabinetry. Large windows and patio doors off the back of the home provide an abundance of natural light as well as a perfect view of the backyard. Upstairs youll find a large master bedroom with a walk-in closet, 2 additional spacious bedrooms, and an updated 4pc bathroom with a large shower. All bedrooms are outfitted with beautiful California shutters. The finished basement is home to a cozy recroom with a charming wood buring fireplace as well as excelent stroage options to keep you organized. Outside you will find a maintenance free composite deck with alluminum railings, electric awning and a convenient irrigarion system. Big Ticket items have been replaced including the roof, furnace and owned on-demand hot water system. Book your showing now as opportunities in this neighbourhood dont last long! (id:35492)
Right At Home Realty
53 Baxter Crescent
Thorold, Ontario
Discover this move-in ready detached home in highly desired Confederation Heights! This home is located in an A+ family friendly community with THE BEST neighbours surrounding you. Boasting over 1900 sqft of finished living space, this property is perfect for a growing family. The main floor offers an excellent layout featuring a bright, spacious living room, formal dining room, and an extra large eat-in kitchen with plenty of cabinetry. Large windows and patio doors off the back of the home provide an abundance of natural light as well as a perfect view of the backyard. Upstairs you’ll find a large master bedroom with a walk-in closet, 2 additional spacious bedrooms, and an updated 4pc bathroom with a large shower. All bedrooms are outfitted with beautiful California shutters. The finished basement is home to a cozy recroom with a charming wood buring fireplace as well as excelent stroage options to keep you organized. Outside you will find a maintenance free composite deck with alluminum railings, electric awning and a convenient irrigarion system. Big Ticket items have been replaced including the roof, furnace and owned on-demand hot water system. Book your showing now as opportunities in this neighbourhood don’t last long! (id:35492)
Right At Home Realty
4 Forest Wood Drive
Port Dover, Ontario
Stunning and immaculately maintained custom built brick bungalow on a premium ravine lot that allows for total privacy! Located in one of Port Dover’s most sought after neighbourhoods! Walking through the foyer you are welcomed into the home and met with a stunning views of the ravine. The great room features high ceilings and a wall of windows providing picturesque views and allows for natural light to warm the space. Hardwood floors throughout and into the open concept kitchen with maple cabinetry, granite counter tops and a breakfast bar. The principal room on the main floor has spacious walk-in closet and 4 piece ensuite. This great layout has another 2 bedrooms and 3 piece bathroom in its own separate side of the home. Beautiful office or den with French doors and lots of natural light, this room can be transformed to a formal dining room depending on your needs. Inside entry access to the insulated double car garage from the laundry room/mud room with extra cupboards and closets for storage. Outdoor upgrades include extensive landscaping, concrete driveway and pathways. Enjoy a tea or coffee and the sounds of the bird on the spacious back deck with a natural gas hook for BBQ and an electric retractable awning, perfect to sit out in any weather! Basement is ready for you to make it your own or keep it as is for storage! Many upgrades including underground sprinklers, New roof May '21, new glass in windows and new front door December '23, New furnace December '22. (id:35492)
Real Broker Ontario Ltd.
211 George Street
Arthur, Ontario
This charming three-bedroom, two-bathroom home, spanning 1,545 square feet, offers a unique blend of historic character and modern convenience. The spacious layout shows well and provides ample room for comfortable living. Conveniently located within steps of the local library, restaurants, and grocery store, and close to schools, Arthur’s well-known splash pad, and the public pool, this home is a rare gem that harmonizes classic elegance with vibrant community amenities. (id:35492)
Century 21 Excalibur Realty Inc
340 Bishop Street
Gravenhurst, Ontario
Welcome to 340 Bishop St in Gravenhurst, an inviting 1,800 square foot two-story home situated in the heart of the town. Just a short walk from Gull Lake Park and downtown Gravenhurst, this property offers both convenience and charm. As you enter, you’re greeted by a cozy Muskoka Room, perfect for storing all your winter boots and coats. The home opens into a spacious eat-in kitchen, offering plenty of cupboard space with room for more if desired. This kitchen is ideal for family gatherings and daily meals. Beyond the kitchen, a large living room and dining area await, providing a versatile space that can be tailored to your needs. Whether you envision it as a living room and play area for the kids or choose to do a living/ formal dining space the room offers endless possibilities. Adjacent to the living area is a sunroom overlooking the front yard. This delightful space features ample windows and built-in cupboards for extra storage, making it a perfect spot for relaxing or enjoying your morning coffee. Upstairs, you’ll find three well-sized bedrooms, each with generous closet space. A 4-piece bathroom serves the upper level, and an additional storage cubby offers extra space for your belongings. The basement is ideal for storage and includes a laundry room and two piece bathroom ensuring practicality and convenience. The property also boasts a 500 square foot heated garage with a carport in front, perfect for vehicles or a workshop. The backyard is a true gem, nearly fully fenced, flat, and well-maintained, with an enclosed gazebo that overlooks the serene space. Whether you’re enjoying a quiet evening outdoors or entertaining guests, this backyard provides a private oasis in the middle of town. This home is a perfect blend of comfort, functionality, and location, ready to be tailored to your family’s lifestyle. (id:35492)
Coldwell Banker The Real Estate Centre
501 Ovana Crescent
Wendover, Ontario
Welcome to this inviting 3-bedroom, 2.5-bath home in the heart of Wendover! Step inside to discover hardwood flooring throughout. The bright and airy living room flows seamlessly into the eating area, which opens to a spacious rear deck and fully fenced yard—perfect for entertaining and relaxation. The well-appointed kitchen boasts ample cabinetry for all your culinary needs. The main level also features a convenient powder + laundry room. Upstairs, the large primary bedroom offers a private 4-piece ensuite and a walk-in closet. Two additional bedrooms and a full bathroom complete the upper floor. The fully finished basement provides a generous rec space/family room, adding extra versatility to the home. This home combines comfort and functionality - don't miss the chance to make it yours! (id:35492)
Exp Realty
1106 Springdale Shores
Bracebridge, Ontario
Live here! Cottage here! This year round home would make an equally great cottage as well! Located just minutes from Bracebridge, your riverfront oasis awaits. Featuring an open concept living space and a detached garage there is also an extensive list of recent improvements which include; new shingles, new siding, new soffit fascia, new deck, new garage door (all in 2024) and spray foamed exterior walls in the crawl space. A potable water sample and the pumping of the septic tank were just completed as well. There is even Lakeland high speed internet here as well! Located on a quiet, no exit road, you can enjoy views of the Muskoka River from inside your home. A newer dock is the perfect spot to experience the river’s tranquility. As a bonus, the area across the river is all nature reserve so there is no development. Just serene environment. Your river lifestyle begins here. (id:35492)
RE/MAX Professionals North
58 Bedford Street
Westport, Ontario
Imagine living in the vibrant village of Westport on a spacious half acre property backing onto tranquil waterfront. This charming century home, which benefits from municipal water and sewer, is walking distance to the popular downtown district with its quaint shops and delightful dining. Not to mention the impressive harbour on Upper Rideau Lake which connects to the Rideau Canal system. A pleasant stroll to the west gets you to Westport's beautiful public beach. This comfortable home has been carefully updated with a newer propane furnace and backup comfy pellet stove, a large country kitchen with newer SS appliances, a colourful 2nd floor 4 piece bath and 3 bedrooms. The main floor powder room includes a washer. The main floor primary bedroom, decorated with pine planks, boasts a loft above (which could be the primary) with cathedral ceilings and gorgeous views of the water and backyard decks. The large peaceful pond at the back of the property beckons the avid paddling enthusiast and wintertime provides skating and cross country skiing to keep the whole family fit. Enhancing this lovely location is the presence of a Catholic elementary school across the street and the bus passing your front door whisks the kids off to the public school in mere minutes. This property is a dream come true either as a fine family home or fabulous 4 season getaway. Book your private viewing today! (id:35492)
Century 21 Heritage Group Ltd.
338 Hwy 20 W
Fenwick, Ontario
Envision owning an estate home, in a private location of the desirable community of Fenwick. This traditional home, on an estate-style property, boasts expansive interior spaces for gathering, hosting, and celebrating with extended family and friends while also enjoying comfortable private spaces. Casa Blanca, is softened with warm wood and earth tones throughout. Custom cabinetry in every nook ensures no shortage of storage options. The design starts modestly from the front porch and foyer, expanding into a large great room space. While the home impresses with its large spaces, it also showcases hidden gems in smaller private areas for gentle play, quiet reflection, or working from home. Large windows bring the countryside and views of the surrounding woods into the living spaces, creating a sense of privacy within the expansive interior. This energy-efficient home features superior air tightness standards for increased comfort and efficiency. Casa Blanca is a 4,000+ square foot custom built home on 4.5 acres featuring 4 beds, 4 baths, massive windows, walk-out basement, multiple covered porch areas, quiet loft area perfect for a home office, craft or art studio, and an expansive main floor area. Your dream becomes reality at 338 Hwy 20, Fenwick. (id:35492)
RE/MAX Niagara Realty Ltd





