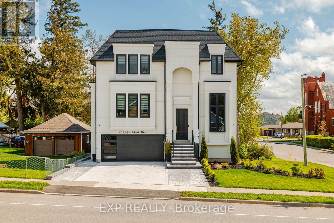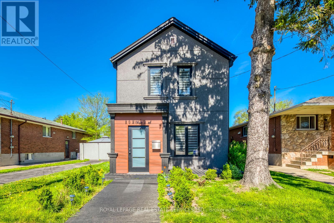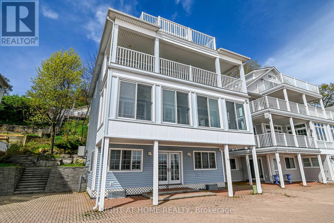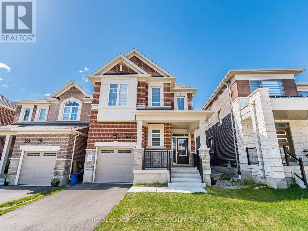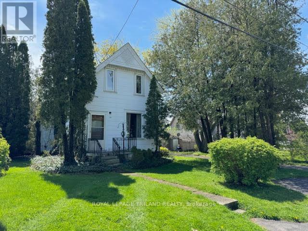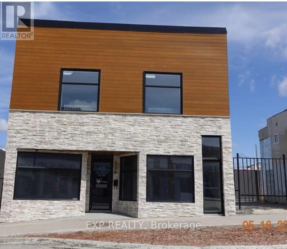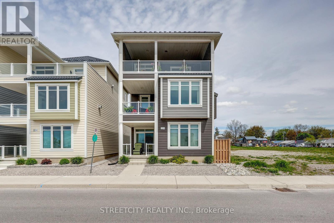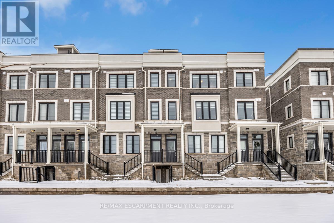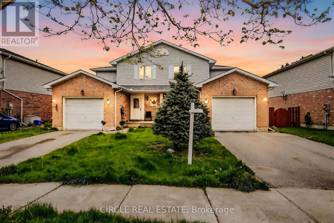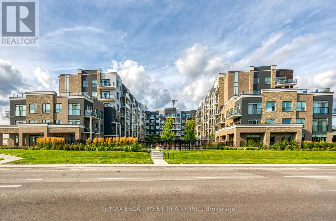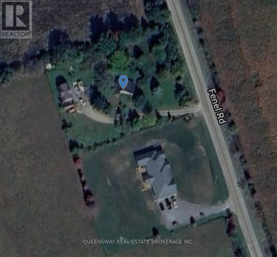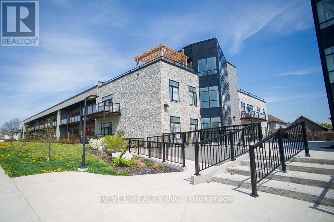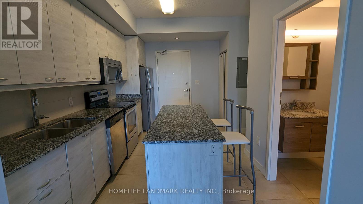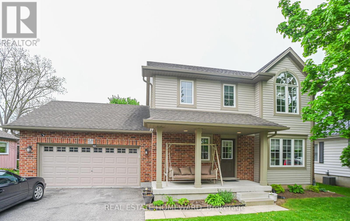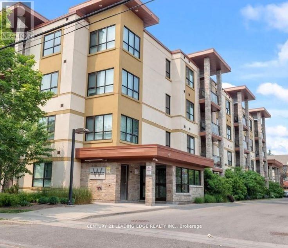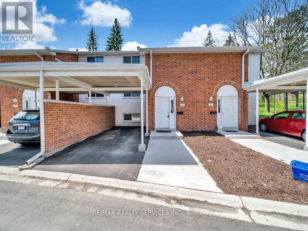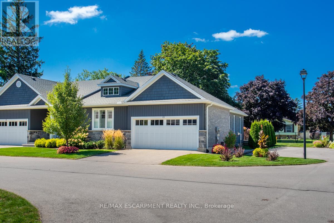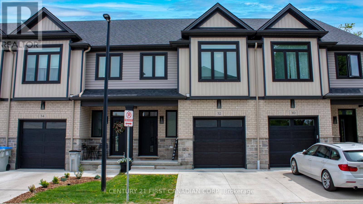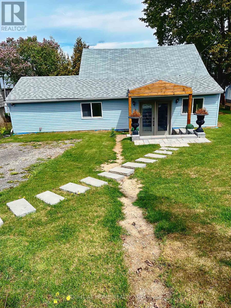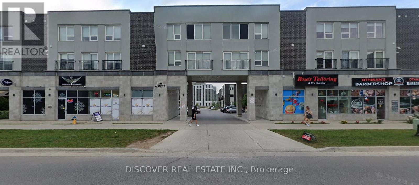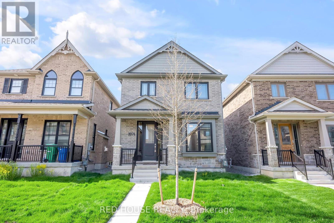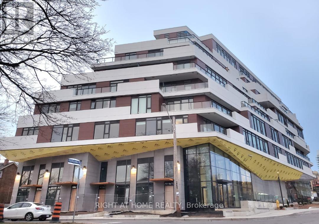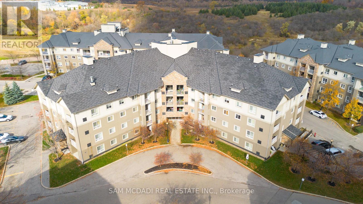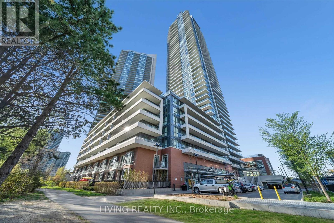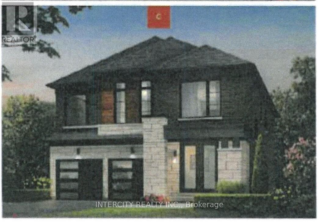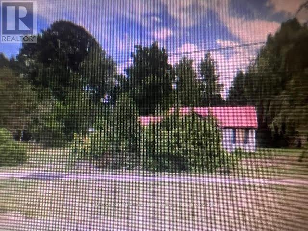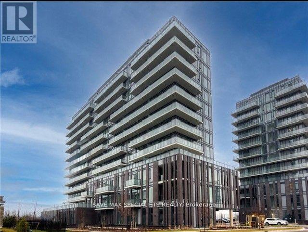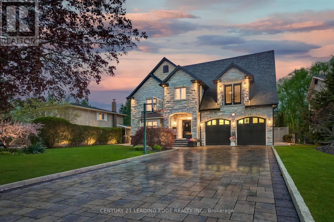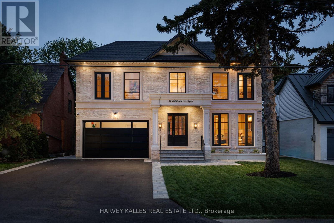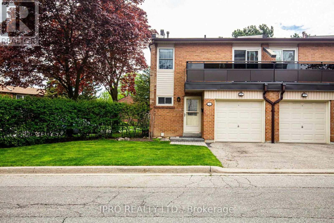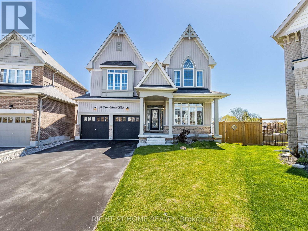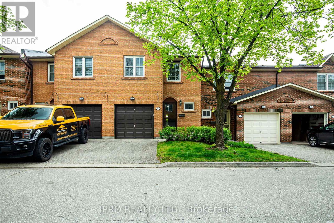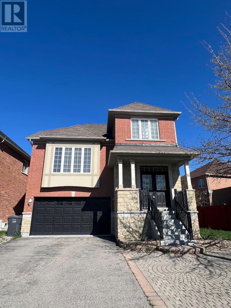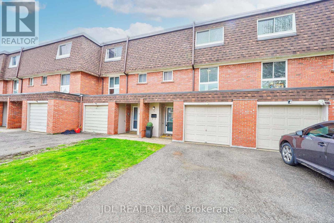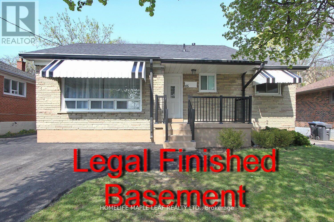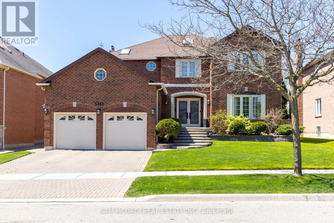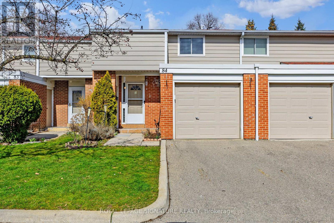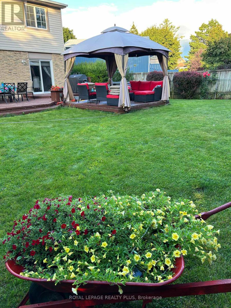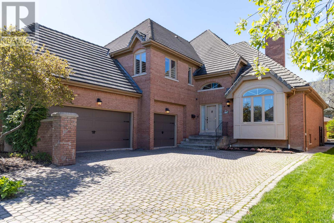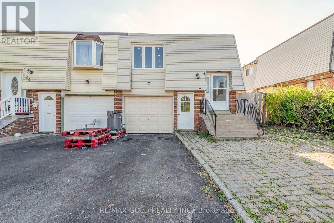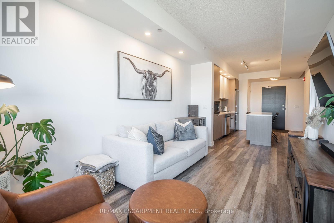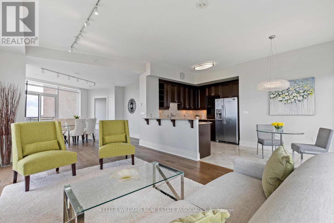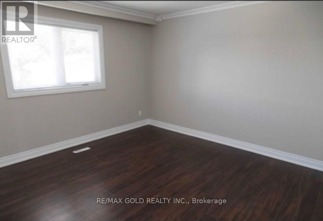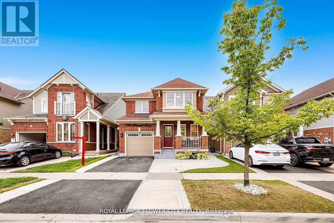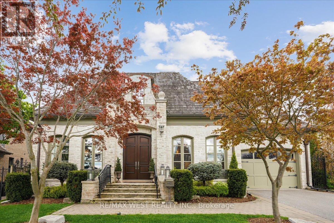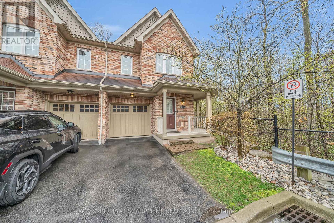28 Oxford Street
Blandford-Blenheim, Ontario
Welcome to the epitome of luxury living at 28 Oxford St W, Drumbo, where every detail speaks of exquisite craftsmanship and thoughtful design. This custom-built masterpiece boasts a stunning hand-designed stucco exterior, complemented by tinted glass windows and secured by exterior security cameras. Step inside to discover a carpet-free oasis adorned with 6 1/2 engineered hardwood floors, cove lighting, and crown molding, illuminated by over 100 pot lights and enhanced by the warmth of two large gas fireplaces. Entertain in style in the gourmet kitchen featuring built-in appliances, custom cabinetry, and a waterfall-edge quartz island, while enjoying the convenience of a built-in mudroom and a gas BBQ hookup on the covered deck. With 10ft ceilings on the main floor, 9ft ceilings upstairs, and over 10ft ceilings in the lower level, this home offers an abundance of space and comfort, including an in-law suite with a custom kitchen and ensuite bathrooms in every bedroom. Owned tankless water heater, water softener, water filter system, and gas furnace ensure peace of mind and efficiency. There are 4 skylights adding natural light throughout the home, and a gas line run outside ready for future pool, with the permit already paid for at the city. Additionally, highway 401 is only 2 minutes away, making commuting a breeze. For families, the convenience is unparalleled with a kindergarten to grade 8 school around the corner, along with a park featuring a water park, baseball and soccer fields, and a pavilion. Parking is ample with space to easily fit 3 cars on the driveway. Whether relaxing in the luxurious master suite with a custom 5-piece bathroom or unwinding in the rec room, this residence defines upscale living at its finest. (id:35492)
Exp Realty
202 West 2nd Street
Hamilton, Ontario
Amazing 2 storey 3 +1 bedroom detached home On A Beautiful Treed Private Lot ,With oversized 50 by 158 ft lot , Backing Onto Auchmar Estate . This home has been updated throughout and ready to move in. Stunning kitchen with centre island great for entertaining. Perfect for families or investors. Close To Mohawk College, Walmart Supercentre , St. Joseph's Healthcare . This home is available immediately. (id:35492)
Royal LePage Real Estate Services Ltd.
54 Promenade Way
Fort Erie, Ontario
Rare BEACHFRONT! 1 of only 6 magnificent homes with the exclusive privilege of o/l the private white sand beach of Lake Erie in the sought-after Crystal Beach Tennis & Yacht Club. A massive updated & move-in ready 6 bed/4 bath multi-story home has been painted throughout & is perched on a hillside lot w/towering trees. An entertainer's dream w/a bonus room featuring a ceiling open to above, a kitchenette, & a games table & bench seating perfect for family game night. Open concept 2nd level w/a living room w/ access to the backyard, chef-size kitchen w/granite, a gas stove, & a family-size dining room, & a huge sunroom. 3rd level features a primary suite w/o to a lakeside covered porch, an updated primary 5-pce ensuite, 2 additional bedrooms, & a 4-pce bathroom. 4th level has a loft w/roof access & a bedroom that walks out to a sun deck w/ panoramic views of the bay. The lower level offers the 6th bdrm, rec room, laundry room, storage rooms & an updated 4-pce bath. *Virtually staged **** EXTRAS **** Your chance of a lifetime to live at the beach. $423 Monthly fees cover the use of common elements: private beach, park, tennis & pickle ball courts, clubhouse, gym, sauna, outdoor pool. (id:35492)
Right At Home Realty
22 William Nador Street
Kitchener, Ontario
Welcome to 22 William Nador St.. 4-Bed 3-Bth Beautiful Stunning House Available for Sale. Offering9Ft Ceiling on the Main & Second Floor along 8Ft tall upgraded Doors. High ceiling In Basement.Granite Countertops, Upgraded Kitchen & Hardwood on Main Floor. Freshly Painted ! S/S Fridge, Stove,Dishwasher, Over Hood Microwave. Convenient Front Loading Washer and Dryer on Second Floor, Watersoftener, HRV System Prime & Convenient Location Close To All Amenities , Plaza & Schools. Price toSell ! Don't Miss this Opportunity.... **** EXTRAS **** 1 Year New House! Fresh Paint, 9Ft Ceiling on Main & Second Floor. 8Ft Doors on the Main & SecondFloor. Stainless Kitchen Appliances. Open Concept Kitchen / Main Floor (id:35492)
Royal LePage Flower City Realty
15 Charles Street
Thames Centre, Ontario
Generous living space within the village of Dorchester walking distance to community churches , schools , and Optimist hall . Traditional dining and living combo with nice view of open green space. Eat in kitchen with ample counter / cupboard space leads to 4 season sun room with patio door to deck . A ton of southern exposure allows for morning sun and a large garden . Extra living space in basement with separate storage area , laundry and cold cellar. Potential for double drive with 73 ft frontage . Modern upgrades will gain quick equity for the next homeowner. (id:35492)
Royal LePage Triland Realty
136 Third Avenue
Timmins, Ontario
Turnkey five-unit commercial mixed-use building within the heart of Timmins. Multiple interior offices with long-term professional tenants in the healthcare and legal space. The building also features three residential units and additional storage income! This property boasts an exceptional 8.5% cap rate bringing in over $98,640 annually, well over the 1% rule! The property was recently appraised at $765,000 with an asking price $45,000 under the appraised value! Extensive renovations completed within the last few years including the roof, windows and some mechanical system components. Investors package available upon request. (id:35492)
Exp Realty
15 - 355 Edith Cavell Boulevard
Central Elgin, Ontario
Experience beachfront living with the 2017 Dream Lottery condo with gorgeous Lakeviews in Port Stanley. This exquisite residence with 4 bedrooms and 4 baths boasts an elevator servicing all three floors. Enter the main floor to discover 2 inviting bedrooms, each offering access to a patio. One bedroom features a convenient wet bar and fridge, perfect for a cold drink. A well-appointed 4-piece bathroom ensures comfort & convenience. Ascend to the second level with engineered hardwood flooring complementing a chic kitchen adorned with waterfall stone counters & a spacious island. The adjacent dining area seamlessly flows into the living room, complete with a gas fireplace for cozy evenings. Step out onto the expansive covered balcony & soak in panoramic views of Lake Erie. Retreat to the primary suite, boasting a walk-in closet and a spa-like 4-piece bathroom. A convenient laundry room & an additional 2-piece bathroom for the guests. Venture to the uppermost floor to discover a spacious family room, featuring yet another gas fireplace & access to a third beachside balcony. This versatile space is ideal for entertaining or accommodating guests with a small kitchenette, Murphy bed, and incredible 3 piece bathroom. Additional features: modest condo fee of $150, a 2-car garage, 9-foot ceilings, custom cabinets & built-in speakers and so much more. Make this Dream Home your Dream Home! (id:35492)
Streetcity Realty Inc.
69 - 383 Dundas Street E
Hamilton, Ontario
This south facing 2-bedroom, 3 bathroom townhome boasts over 1200 square feet of living space with a one car garage and parking for an additional car. The main floor offers an open concept layout with a good-sized living room, kitchen, 2 piece bathroom and tons of natural light. On the second floor you will find the primary bedroom with an ensuite bathroom, a second bedroom and a main bathroom. Entertain on your huge rooftop terrace overlooking the greenspace across the road. Conveniently located in East Waterdown means you are only a stones throw to the Village of Waterdown, shopping, restaurants, highway access and Burlington. RSA. (id:35492)
RE/MAX Escarpment Realty Inc.
34 Bowcott Crescent
London, Ontario
Nestled on a serene and friendly street, 34 Bowctott Crescent in London offers a peaceful atmosphere and wonderful neighbors. Its prime location near Veterans Memorial ensures swift access to the 401,making commuting a breeze. Recently renovated with $20k worth of upgrades, the home now showcases laminate flooring throughout, providing durability and easy maintenance. New appliances, including agas stove, add modern convenience to the fully painted interior. Step outside to enjoy the fenced backyard, providing a secure space for outdoor activities and relaxation. Additionally, its proximity to 3M Canada offers easy access to employment opportunities. This tastefully updated property combines comfort and convenience, making it an ideal haven for any family. (id:35492)
Circle Real Estate
302 - 5055 Greenlane Road
Lincoln, Ontario
Recently built 1 Bedroom + Den condo by the award winning New Horizon Development Group, with one underground parking spot and one storage locker included! Conveniently located on the 3rd floor in close proximity to the elevator, this unit features breathtaking sunset views from your own private balcony, stainless steel appliances, in-suite laundry and a state of the art Geothermal heating/cooling system which keeps the hydro bills low! There is no gas bill!!! Building amenities include an Exercise Room, Party Room, and a large and sunny Rooftop Patio. Just minutes from the QEW, public transit, shopping centers, parks & trails, restaurants and local wineries. Only 20 minute drive to Niagara Falls and 45 minutes to Mississauga. (id:35492)
RE/MAX Escarpment Realty Inc.
35 Fenel Road
Kawartha Lakes, Ontario
Located in the serene Woodville area of Kawartha Lakes, this expansive 1.01-acre lot presents a prime opportunity for redevelopment or a contractor's ambitious project. Zoned A1, it offers versatility for various land uses. Nestled within its picturesque surroundings, a cozy 1-bedroom bungalow awaits, promising a peaceful retreat. Adding to its allure, a spacious 2-car garage workshop boasting high ceilings stands ready for creative endeavors. Moreover, the property features a rough-in for a coach house, complete with a terrace, offering endless possibilities for expansion or additional living space. Embrace the potential of this exceptional property to craft your dream retreat or investment venture. (id:35492)
Queensway Real Estate Brokerage Inc.
110 - 85a Morrell Street
Brantford, Ontario
Quality construction paired with executive style living is the ultimate goal of the Morrell Lofts & Condos. Welcome home to maintenance free living at its best. This two-bedroom, one bathroom, one level executive suite featuring 1 parking spaces, high end finishes and attention to detail. Whether you're an investor looking for a professional tenant, single executive, or empty nester not willing to settle on quality or finishes - this is the perfect home to add to your portfolio. Cohesive flooring sweeps across the entire unit, with high ceilings and 8-foot doors that create an open and airy feel. This unit is has an open concept kitchen/living room/ dining room with large windows with California shutters on them to allow natural light! The kitchen features ample cupboard space with stainless steel appliances. The unit features a spacious primary bedroom with ensuite privileges to the 4-piece bathroom with added glass on the tub/shower. Another bedroom with closet and in-suite laundry finish off the interior of this unit. Return home to luxury after a long work week with a glass of wine on your balcony. The perfect relaxation spot. Why settle when you can have it all! Don't forget about the rooftop sitting area and upper-level mezzanine to relax with your guests. Better than new and in perfect condition this resale condo unit in Brantford's up and coming Holmedale! (id:35492)
Revel Realty Inc.
411 - 280 Lester Street
Waterloo, Ontario
Welcome to Sage 5 Condo! Great location at students loved Lester Street, Few Minutes walking Distance to University of Waterloo and University of Wilfred Laurier. Fully Furnished, 617 Sq Ft, One Bedroom plus Den, Open Concept, Spacious Bedroom, Large Terrace Open Space, move in Ready! (id:35492)
Homelife Landmark Realty Inc.
227 John Street S
Aylmer, Ontario
Beautiful 3 Bedroom plus 2 detached home about 10 years old, near downtown Aylmer, few minutes to Port Stanley to enjoy the beach. Well maintained home in one of the most sought after neighborhoods of Aylmer, Enjoy the heat in your private above ground pool, close to many amenities, City of London, HWY 401, school directly across from this home. Many upgrades completed since purchased, new Basement, new kitchen, new appliances, new flooring, new paint throughout. Really beautiful home at the quiet neighborhood. Buyer or buyer's agent to verify all measurements and Taxes, Great opportunity. Offers anytime. Showing anytime with one hour notice. **** EXTRAS **** Fridge, Stove, Dishwasher, Washer and Dryer all three years old. Above group pool with all available equipment as is where is. All new window coverings and all electric lights fixtures. (id:35492)
Real Estate Homeward
204 - 26 Wellington Street
St. Catharines, Ontario
Introducing an exquisite West-facing unit at the prestigious Wellington Condo Residences, now expanded with an additional 1,143 sq ft and featuring a private balcony overlooking the vibrant cityscape. Nestled in the heart of Downtown, this boutique gem offers a culinary haven with a stunning kitchen adorned with under-counter lighting, quartz countertops, and state-of-the-art stainless steel appliances. Indulge in the luxury of the primary bedroom's spa-like 5-piece ensuite, complete with double sinks and a spacious walk-in closet. For added privacy, the second bedroom/office is thoughtfully situated on the opposite end of the condo. Enjoy the ease of en-suite laundry for your convenience. Experience the ultimate urban lifestyle with easy access to Downtown's finest attractions, including shops, Montebello Park, Meridian Centre, and The Performing Arts Centre. **** EXTRAS **** Located Downtown, close to all amenities. (id:35492)
Century 21 Leading Edge Realty Inc.
2 - 415 Keats Way
Waterloo, Ontario
Absolutely Stunning !! Fully Renovated , 4+1 bedroom ,3 Washrooms + Finished Basement . Great Opportunity for First Time Home Buyer or Investor . This Property is Just 4 Mins Away from Waterloo University . Main Floor has Combined Living & Dining Area , Kitchen , Bedroom & 2pc Washroom . Very Spacious Primary Bedroom on 2nd floor & Good size other Bedrooms. Fully Finished basement . Freshly Painted , No Carpet in house . It's Ready to Move-In . **** EXTRAS **** fridge, Stove, Clothes Washer Dryer , Curtains . (id:35492)
RE/MAX Realty Services Inc.
13 - 418 Nelson Street
Norfolk, Ontario
Look no further!! Gorgeous Bungalow End unit Town in small enclave of upscale towns. No more shovelling snow or bagging up the leaves! This low maintenance unit is sure to please as it offers 2+1 bedroom, 3 bathrooms whilst drenched in natural light, it has all the finishes & features anyone wants or needs. Main floor living with vaulted ceilings open concept living dining area w/gas fireplace & walkout to beautiful rear deck and yard from the custom kitchen, stunning island w/stainless steel appliances. Master w/ensuite & laundry all on main. Finished lower level includes 3rd bedroom and finished basement for extra living space. Loads of storage in the Double 2 car garage w/inside entry. Short walk to town, beach, shops restaurants, parks and all that Port Dover has to offer. (id:35492)
RE/MAX Escarpment Realty Inc.
32 - 601 Lions Park Drive
Strathroy-Caradoc, Ontario
LOCATION, LOCATION, LOCATION!!! Check out this amazing 3 Bedroom, 4 Bathroom townhouse located in charming Mount Brydges. Steps away from Lion's Park, the Community Centre, Arena and scenic forest trails. This townhouse is like new, with upscale finishes throughout, plus a finished walkout basement. Relax on your terrace balcony over looking lush greenery. Get away from the hustle and bustle of the city and enjoy living in a quiet small town. Book your showing today, you will be impressed!!!! (id:35492)
Century 21 First Canadian Corp.
39 6108 Curtis Pt Road N
Alnwick/haldimand, Ontario
Location is key, especially when it comes to a double-sized waterfront property with direct boat Size Dock, Boat Lunch Nearby. Ensure you never miss the stunning sunsets. Rice Lake 4 Bedroom Waterfront. With Easy Lake Access For All Family Members To Enjoy. Take In The Panoramic Views of Sun Rise. Cottage With Thousands$$$$ Renovations, Extension, Fully New Kitchen, 2 Fully New 3 Pc Bathrooms in upper Level, 2 Pc New Bath in Main. Is Spotless, Move In Ready. Enjoy Spring, Summer & Most Beauties Season Fall in Front of Lake, Winter You Can Enjoy With Fishing & ..... **** EXTRAS **** Existing S/S Fridge, Stove, Microwave, Furnace, Hot water Tank, A/C & all Elf\"s Window Covering. (id:35492)
Right At Home Realty
103 - 288 Albert Street
Waterloo, Ontario
Amazing 4bed/3fullwash unit, Attention First-Time Home Buyers & Investors Don't Miss Out On This Fully Furnished Tenanted Turnkey Investment. Waterloo's & Canada's Central Tech Hub, Walking Distance To University Of Waterloo, Wilfrid Laurier University & Conestoga College, Parks, Recreation, Schools, Public Transportation & Amazing Student Facilities. Tenants last day is August 31, 2024, but they are willing to stay of the New Buyer would like - Currently renting for $3750/month. Lic student rental unit. **** EXTRAS **** All Existing Appliances: S.S Appliances, Stove, Fridge, Dishwasher. Stacked Washer & Dryer. All Electrical Light Fixtures & Window Coverings. Sofas, desks, beds included. (id:35492)
Discover Real Estate Inc.
1074 Rippingale Trail
Peterborough, Ontario
Welcome to 1074 Rippingale trail in Peterborough's desirable north crest community. This Modern two-story All brick Urban Detached home was built in 2023 by award winning builder Mason Homes. The open-concept layout seamlessly blends functionality with style, offering ample space for both relaxation and entertainment. The main floor features a gourmet kitchen with Quartz Countertops, sleek cabinetry, premium S/S appliances, and a generous island, perfect for culinary enthusiasts. The adjoining living and dining areas provide a versatile space for gatherings or quiet evenings at home by the fireplace. Courtyard living provides less maintenance compared to larger lawns with less time spent mowing, weeding or pruning while still providing privacy, relaxation & an outdoor space! This makes it a perfect option for homeowners looking for a more manageable living space without all the maintenance. **** EXTRAS **** With Easy Access to Trent University, Top-Rated Schools, Parks, Walking trails, Groceries &Restaurants. Parking for 4 vehicles, 2 garage spaces + 2 driveway spaces, This home has it all! (id:35492)
Red House Realty
418 - 160 Kingsway Crescent
Toronto, Ontario
Bright and Spacious 1 bedroom plus den with 2 washrooms and Unobstructed South View. Experience luxury city living at its finest in one of the west end's most prestigious neighborhoods, Kingsway Crescent. This unit boasts modern finishes including 9-foot ceilings,quartz counters, full-size integrated kitchen appliances, open-concept living, engineered hardwood floors, designer cabinets, gas stove, and BBQ hook-up on the balcony. The building's stunning design features an expansive art gallery lounge on the main floor showcasing artwork by Peter Triantos. Surrounded by parks, golf courses, and lush greenery in The Kingsway area, residents enjoy easy access to TTC, Bloor Street, dining establishments, Humber River trails, Highways, Airports, And Downtown. 5 Min Walk To Top-Ranked Lambton-Kingsway Junior Middle School. Within 5 Minute Drive of Humbertown & Bloor West Shopping & Much More!. Amenities include:Concierge, Exercise Room, Gym, Party/Meeting Room, Rooftop Deck/Garden, Visitor Parking **** EXTRAS **** Gas Stove & Gas-Line on Balcony. (id:35492)
Right At Home Realty
102 - 4 Dayspring Circle
Brampton, Ontario
Spacious & Upgraded Two Bedrooms, Two Full Bathrooms With 2 Parking Spots, Conveniently Located On The Main Level! This Corner Unit Is Accessible By 2 Separate Entrances, Providing Direct Access From Outside. Brand New Kitchen Quartz Countertop, Laminated Flooring, Light Fixtures, S/S Fridge, Dishwasher, Bathroom Vanities, Sinks, & Faucets. 2 (#12 & #41) Underground Parking Space. Located Minutes Away From Vaughan, Toronto, Hwy 427, 407, Pearson Airport, Shopping & All Major Amenities! **** EXTRAS **** Fridge, Stove, Washer/Dryer, & All Elfs. Close To Airport, Shopping Plaza & Public Transit. (id:35492)
Sam Mcdadi Real Estate Inc.
1808 - 10 Park Lawn Road
Toronto, Ontario
Beautiful Toronto Cityscape And Lake View. Sit and enjoy the Open Balcony with the views! Best location in Mimico with Steps Metro grocery, banking, The Lake And Humber Bay Shores/Parks, Restaurants, LCBO, Pharmacy, Cafes And Transit. Seconds To The Highway, And Just Minutes To Downtown Toronto. Rooftop Deck With Pool, Penthouse level Gym & Party Room, Squash court, Yoga Studio, Media Room, Guest Suites, Visitor Parking. Total Of Approximately 638 Sq Ft With Balcony **** EXTRAS **** S/S Stove, Fridge, Dishwasher. Washer And Dryer. Curtains, Light fixtures, Parking And Locker. (id:35492)
Living Realty Inc.
22 Gatherwood Terrace
Caledon, Ontario
Welcome to your new home! 2936 Sq.Ft. popular Glendale ""C"" model. Detached home, Caledon Club by Zancor Homes. Mayfield and McLaughlin. Minutes to Hurontario, Hwy 410, Brampton and Bramalea City Centre. 4 beds, 3.5 baths. Upgrades: gourmet kitchen with custom designed cabinets and granite countertops, smooth ceilings on main and second floor, potlights in great room, den, main hall and dining room, larger basement windows 4(30x24'), frameless glass shower in lieu of tub in ensuite #2, closet, french, laundry. (id:35492)
Intercity Realty Inc.
1291 Quest Circle
Mississauga, Ontario
Perfect Home For A Family Located On A Quite Friendly Street Of Meadowvale Village, Walking Distance To Meodowvale Conservation Area. This Home Has An Open Concept Floor Plan, Living And Dining With A Cozy Fire Place, Bamboo Flooring Throughout The House, Good Family Size Kitchen With Walk Out To A Fenced Backyard. Upper Level Has 3 Spacious Bedrooms With Plenty Of Closet Space And A Semi-Ensuite Bath. **** EXTRAS **** 1 Fridge, 1 Stove, 1 B/I Dishwasher, 1 Washer, 1 Dryer (id:35492)
Kingsway Real Estate
2207 Embleton Road
Brampton, Ontario
Build your own lovely home on this beautiful large 193 by 200 foot mature lot! Privacy galore in a very popular area ! Nestled in the quaint town of Huttonville in Brampton, this property is close to amenities and highways and prestigious golf courses! Town water and natural gas hook up. This area is under transition and is surrounded by many rebuilds. Updated survey available. Engineer, architect, soil testing, design, tree removal and city and Conservation fees for permits and grading deposits have been complete and paid for by the Sellers. Dont miss this opportunity! (id:35492)
Sutton Group - Summit Realty Inc.
901 - 225 Veterans Drive
Brampton, Ontario
Welcome to luxury living in the city of Brampton! This stunning recently built condo offers a perfect blend of modern sophistication and urban convenience. Step into a spacious 1 Bedroom + Flex ( Almost 2nd Bedroom), where every corner exudes elegance and comfort. Includes Amenities like fitness room, locker and Concierge. Close to Mt. Pleasant GO and Schools and Shopping Plaza's. (id:35492)
Save Max Specialists Realty
13 Ridgehill Drive
Brampton, Ontario
Experience Unparalleled Luxury Living At This Exceptional Estate Home! Embodying A Blend Of Modern Elegance And Classic Charm, This Newer-Built Residence Takes Inspiration From Chateau Architecture, Offering An Array Of Deluxe Features. Every Detail Has Been Meticulously Crafted, From The Intricate Millwork And Stunning 9ft Tray Ceilings To The Pristine Marble And Porcelain Floors. A Large Elegant Kitchen With High End Appliances Perfect For Entertaining. This Home Boasts Luxurious Finishes Like Imported Dark Hardwood Flooring And A Cutting-Edge Smart Home System That Governs Everything From Lighting, Music To Security, This Home Is A True Masterpiece. Four Spacious Bright Bedrooms Including A Lavish Primary Suite, Thoughtfully Designed Ensuites, And Versatile Entertainment Areas Including A Professional Theatre Room, Games Room, And Rec Room.This Property Sets The Bar For Sophisticated Living And Is The Epitome Of Upscale Design And Comfort. Step Outside To A Professionally Landscaped Oasis, Complete With Stone Pavers, Saline Pool, Waterfalls, Landscape Lighting, A Sophisticated Pool Area With Masonry Cabanas, A Cozy Fire Pit, And Top-Of-The-Line Entertainment Amenities Such As A Outdoor Flat Screen TV And Surround Sound System. This Home Has Everything!! Do Not Miss Out!!! **** EXTRAS **** All Light Fixtures, All Appliances. All Pool Equipment (id:35492)
Century 21 Leading Edge Realty Inc.
31 Hilldowntree Road
Toronto, Ontario
Located in the prestigious Chestnut Hills area of Etobicoke, 31 Hilldowntree Rd offers luxurious living with its spacious layout and stunning outdoor amenities. This exquisite property boasts 4+1 bedrooms and 6.5 bathrooms, providing ample space for both relaxation and entertainment.As you enter the home, you are greeted by an oversized covered porch, perfect for enjoying the outdoors year-round. Equipped with an outdoor kitchen, it's an ideal spot for hosting gatherings or enjoying al fresco dining with family and friends.Stepping inside, the interior of the home exudes elegance and sophistication. The open-concept layout seamlessly connects the living, dining, and kitchen areas, creating a perfect flow for everyday living and entertaining. High-end finishes and attention to detail are evident throughout, from the hardwood floors to the crown molding.The gourmet kitchen is a chef's dream, featuring top-of-the-line appliances, custom cabinetry, and a large island with seating. Whether you're preparing a casual meal or hosting a formal dinner party, this kitchen has everything you need to impress.The bedrooms are spacious and well-appointed, offering comfort and privacy for the whole family. The master suite is a retreat unto itself, complete with a luxurious 6pc ensuite bathroom and walk-in closet.But perhaps the most impressive feature of this home is its outdoor oasis. The backyard is an entertainer's paradise, with a sparkling pool, gazebo, and cabana. Whether you're lounging by the pool, enjoying a drink under the gazebo, or relaxing in the cabana, you'll feel like you're on vacation without ever leaving home.In addition to its stunning amenities, 31 Hilldowntree Rd is conveniently located near parks, schools, shopping, and dining, making it the perfect place to call home for those seeking luxury, comfort, and convenience in the heart of Etobicoke's Chestnut Hills area. (id:35492)
Harvey Kalles Real Estate Ltd.
26 - 2120 Rathburn Road E
Mississauga, Ontario
Well cared for end unit townhome. 4 spacious bedrooms including two with balconies. Renovated kitchen with granite counters, breakfast bar, and open to living/dining. Bright main floor with walk-out to private yard. Finished lower level with wood burning fireplace and 3 pc. bath. Wood flooring throughout. Walk to Longos plaza and steps to park and Etobicoke Creek walking trail. Mtce. fee includes cable tv, internet, building insurance and water. Family friendly development close to airport, and easy highway access to downtown. **** EXTRAS **** fridge, stove, dishwasher, washer, dryer, window coverings, gas furnace and equipment, central air conditioner, central vac, auto garage door opener (id:35492)
Ipro Realty Ltd.
30 Drew Brown Boulevard
Orangeville, Ontario
Welcome to 30 Drew Brown Boulevard! Indulge in luxury living with this exquisite designer executive home, nestled in a prestigious neighbourhood. Situated on a huge pie-shaped lot, this home boasts 6 bedrooms, 5 bathrooms which includes a 2-bed, 1-bath, turnkey, income-generating legal basement apartment with walk-out entrance culminating in over 3,600 square feet of living space! Experience great finishes like 9' ceilings, polished porcelain tile, hardwood floors, complemented by oversized windows creating sun-soaked rooms. The designer kitchen features quartz countertops, stainless steel appliances, and a butler pantry with a bar fridge. Enjoy convenience with laundry facilities on the upper level and jack-and-jill bath. Outdoor living is effortless with a large deck off the breakfast area and gas BBQ hookup. Legal basement apartment includes 2-bedrooms, 1-bathroom, 1 kitchen with stainless-steel appliances including dishwasher with tiled backsplash to ceiling and separate stacked washer-dryer. Plus, with premium amenities like Paradign ceiling speakers and a master ensuite with a freestanding oval tub, executive living is woven into every detail. Don't miss your chance to elevate your lifestyle in this impeccable masterpiece. (id:35492)
Right At Home Realty
90 - 2120 Rathburn Road E
Mississauga, Ontario
3 bedroom 4 bathroom town in high demand neighbourhood on the Etobicoke creek border only steps to Etobicoke Creek Trail, Garnetwood Park (off leash area and children's splash pad) Fleetwood Park, and cross the creek to Toronto's Centennial Park. Walk to Longo's plaza. Located in a quiet neighbourhood, this home features a very spacious primary suite with wall to wall closets and two piece ensuite. Finished basement with fireplace, wood floors throughout, and main floor walkout to private patio area...Maintenance fee includes internet, cable television, water, building insurance, landscaping. **** EXTRAS **** fridge, stove, dishwasher, washer, dryer, furnace (2019), central air (2019), custom electric window shades. light fixtures, , auto garage door opener (id:35492)
Ipro Realty Ltd.
16 Ocean Ridge Drive
Brampton, Ontario
Large and spacious Detached home, 4+1 Bedrooms with a Finished Basement Apartment which has a Separate Side Entrance, Nice & Bright throughout with 9ft ceilings on the main floor, Massive open concept Family room on a separate split level with high cathedral ceilings, No carpet in the home, Pot lights on the Main floor with Spacious Kitchen and large eat-in area, Perfect family home close to schools, parks, shopping etc **** EXTRAS **** All appliances; Stainless Steel Fridge, Stainless Steel Stove, Stainless Steel B/I Dishwasher, Washer & Dryer, Appliances in basement, Light Fixtures & Window Coverings, In-ground sprinkler system, Basement previously rented for $1800/month (id:35492)
RE/MAX Noblecorp Real Estate
73 - 2395 Bromsgrove Road
Mississauga, Ontario
Spacious South Mississauga 3+1 Bedroom Townhome In The Quaint Village Of Clarkson. Close To Go Train, Schools, Shopping And Parks. This Unit Features Walk Out To A Private Patio/Yard, No Carpet Throughout, Full Gourmet Kitchen With Stainless Steel Appliances, Granite Counters - Great For Entertaining Or Large Family Gatherings. This Quiet, Private Community Is Surrounded By Mature Trees And Within Walking Distance To Local Schools And Parks. Leave The Car At Home And Walk To Shopping, Cafes And The Restaurants Of Clarkson Village. Don't Miss This Great Opportunity for this turn-key property To Live Close To The Lake In The Sought After Area Of South Mississauga! (id:35492)
Jdl Realty Inc.
46 Trueman Street
Brampton, Ontario
Great location !!! Great opportunity for first time Buyers, investors and down sizer. Beautiful Bungalow with top to bottom renovated situated with large lot and 5 car parking spaces. Main floor offers large size living, dinning room, 3 good size room, Brand New Kitchen as well as brand new stainless steel appliances, Brand new floors and fully renovated washroom, Roof was done in 2019, New Furnace (2021), AC (2016), New Driveway done recently, Upgraded 200 AMP Panel, New large 2 bed room legal basement rented for $2200 + 40% utilities, Main Level Rented for $2700 + 60% Utilities. Both Tenants are willing to stay or Move. Close to Downtown Brampton terminal, Hospital, Shopping Centre and Near Hwy 410. **** EXTRAS **** Brand new 2 stainless silver steel fridge , 2 s/s stove , 1 s/s dishwasher, white washer and dryer. (id:35492)
Homelife Maple Leaf Realty Ltd.
5465 Shorecrest Crescent
Mississauga, Ontario
Remarkable executive family home in the sought-after East Credit community meticulously situated on a private ravine lot backing onto the credit river, measuring 62.56 x 177.19 feet, and offering over 3,500 square feet above grade. The open to above grande foyer welcomes you into a bright and airy floor plan adorned with large principal rooms designed with a blend of faux hardwood and tile floors, large windows, led pot lights, and crown moulding throughout. Meticulously designed as the heart of the home, the upgraded kitchen with unobstructed views of the family room boasts a breakfast area, elegant quartz countertops, stainless steel appliances, and seamlessly opens up to the private backyard oasis with an oversize cedar deck, large in-ground salt water pool with new equipment and ample green space elevated with landscape lighting and an irrigation system. Step into your primary bedroom with his and her walk-in closets and a lovely 6pc ensuite with double vanities, a soaker tub, and a freestanding shower. Down the foyer lies a junior suite with an upgraded 3pc ensuite and 2 more spacious bedrooms that share a 4pc bathroom. The partially unspoiled basement provides ample room to create your dream space! Whether you are looking to add a movie theatre, spa, nanny or guest suite, the possibilities are endless. This home truly combines comfort, style, and functionality to create a perfect retreat! **** EXTRAS **** *Garage features a car lift for a total of 3 parking spots!* Superb location with close proximity to all amenities including schools, River Grove community centre, parks, shopping malls, grocery stores, and major highways! (id:35492)
Sam Mcdadi Real Estate Inc.
84 - 215 Mississauga Valley Boulevard
Mississauga, Ontario
Prepare to be impressed by this stunning home nestled next to a park in Mississauga Valley! Featuring 3+1 bedrooms, a chic open living-dining area, and a gourmet kitchen complete with double sinks and a stylish ceramic backsplash. Recently updated with sleek laminate flooring, the finished basement boasts a recreation room, extra bedroom, 3-piece bath, and a handy kitchenette. The lower-level fourth bedroom is ideal for guests or as a home office. Step outside and relish the expansive backyard and patio, bathed in natural light. Luxurious upgrades include pot lights, a newer garage door, roof (2019), and top-notch windows. Perfectly situated near Square One, the library, and a community center, with seamless access to transportation and amenities. This well-maintained complex offers low fees which includes internet and cable, visitor parking, and a delightful children's playground. Don't let this opportunity slip away! **** EXTRAS **** Minutes to Hospital, Highways 401/403/QEW. Public Transit, Schools, Parks, Shopping. Newer Owned AC(4yrs) & Furnace(4yrs). Tankless Water Heater, Wash. Machine (3yrs). New Roof Shingles (3yrs), Painted Siding (4yrs), New Garage Door (4yrs). (id:35492)
Royal LePage Signature Realty
2830 Andorra Circle
Mississauga, Ontario
A remarkable property with many desirable features, four generously sized bedroom, a major update includes flooring, washroom addition, kitchen flooring, and appliances just to name a few. An outstanding layout, professionally finished basement with fireplace, a total oasis (81.89rear width) backing onto parkland on a child safe crescent! Walk to deck with hot tub overlooking greenery! Beautifully maintained! Patio door2010. Efficient Windows replaced 2022. Bring your buyer with confidence. Shows 10+ (id:35492)
Royal LePage Realty Plus
5114 Forest Hill Drive
Mississauga, Ontario
Immaculate executive family home nestled in the coveted Central Erin Mills community recognized as one of Mississauga's most desirable neighbourhoods due to its top rated schools and its close proximity to all amenities. The interior spans almost 6,000 square feet throughout and showcases expansive windows that flood the intricately combined floor plan with an abundance of natural light. The heart of this home is its spacious kitchen curated with stainless steel appliances, ample cabinetry space, and a breakfast area that opens up to the all seasons sun-room. A well appointed dining room overlooks the charming family room equipped with a stone fireplace. Ascend to the upper level where you will find the prodigious primary bedroom designed with a large walk-in closet, a 5pc ensuite, a seating area, and a private balcony overlooking the beautifully landscaped garden with inground pool. Lovely junior suite with an upgraded 3pc ensuite down the hall plus two more bedrooms with direct access to one another that share a 4pc bath. Full size lower level is complete with a large rec room, a bar, a seating area, and ample storage. The allure of this home extends to the exterior and boasts a marley roof, a 3 car garage, a 7 car driveway, a meticulously landscaped garden with inground pool, a two-tiered deck, and stone interlocking. An absolute must see!! (id:35492)
Sam Mcdadi Real Estate Inc.
62 Horne Drive
Brampton, Ontario
Investors Dream!!First Time Home Buyer!!Legal Registered Basement Apartment!!Spacious 5 Level Backsplit!! 3 Bedrooms Upstairs With Laundry. 2nd Separate Laundry in the Basement, 3 Separate portions, Potential for 3rd kitchen at Middle Level and Rent out Separately for extra Income, Four Car Parking, No Carpet In The House. Close To All Amenities. New pot lights throughout the house including basement. Seller will do fresh paint and change the bathroom vanity at Main Level before closing. Potential Rent $5000 plus per Month from the property. (id:35492)
RE/MAX Gold Realty Inc.
A326 - 5230 Dundas Street
Burlington, Ontario
Welcome home to this beautiful one-bedroom + den condo in the sought-after LINK building on the Burlington/Oakville border. This unit is loaded with upgrades and features 9 ft. ceilings, upgraded appliances, upgraded flooring, quartz countertops, and a walk-in glass shower. The sun-filled, open-concept kitchen and living area are great for entertaining and lead to an oversized balcony with northern views. The large den is perfect for your home office or nursery, and the primary bedroom offers a ton of natural light with floor-to-ceiling windows and ensuite privileges to your tastefully upgraded bathroom. The building has many amenities, including concierge, gym, games room, hot tubs, sauna, steam room, party room, and a courtyard with BBQs & seating areas. Conveniently located just minutes from the highway, GO Station, shopping, parks, and trails. This condo truly has it all and there is absolutely nothing left to do but move in. (id:35492)
RE/MAX Escarpment Realty Inc.
13z - 561 Tim Manley Avenue
Caledon, Ontario
Welcome to this stylish and contemporary 2 bedroom with 2 ensuite Urban Townhouse. Boasting a spacious 1315 Sq.Ft over two floors located in prestigious Caledon Club community. Direct access to private garage with additional driveway space. Enjoy your morning coffee on your covered terrace (BBQ Allowed). Bright and sunny large windows: bedroom 72'w x 24' bathroom 60' x 42'h. Bonus package: cap dev charges, 3 S/S appliances & white stacked washer/dryer, free assignment, right to lease, 9' smooth on main, 7 9/16' laminate flooring & 12 x 24 porcelain tiles. Custom designed deluxe kitchen cabinets with taller upper cabinets, soft close doors and drawers, cutlery divider and stone countertops. Don't miss out! Book your sales appointment today! **** EXTRAS **** Pre-construction sales occupancy 2025 (id:35492)
Intercity Realty Inc.
2105 - 1665 The Collegeway
Mississauga, Ontario
Welcome to luxury living at its finest in the heart of Parkland on the Glen retirement community in Mississauga. This stunning two-bedroom, two-bathroom penthouse condo boasts unparalleled elegance and comfort, offering a truly exceptional lifestyle for discerning residents. Upon entering, you'll immediately notice the meticulous attention to detail, with new engineered hardwood flooring and fresh paint throughout enhancing the spacious interior. The expansive 10-foot ceilings create an airy atmosphere, accentuating the sense of grandeur throughout this penthouse suite. The residence features two generously sized bedrooms, each offering walk-in barrier-free showers for added convenience and accessibility. Whether enjoying a leisurely morning routine or unwinding after a long day, these luxurious amenities provide the ultimate relaxation and comfort. Every room offers breathtaking panoramic views, with exposures facing north, south, east, and west. Whether gazing out at the serene lake or the vibrant city skyline, you'll find yourself immersed in the beauty of your surroundings.Entertaining is a pleasure in the open-concept space, seamlessly transitioning from the gourmet kitchen to the elegant living area. The kitchen is a chef's dream, with sleek cabinetry, stainless steel appliances and a convenient eat-in area for casual meals. Step outside to your private balcony, accessible from both the primary bedroom and kitchen and indulge in al fresco dining or soak in the sights and sounds of nature. Parkland on the Glen is proudly voted one of Mississauga's top retirement communities. It's highly regarded for its customized experience where residents can enjoy an independent lifestyle, be part of a social community, and design an la carte menu to suit their needs. Amenities include a 24-hour concierge, professional health care staff, delicious dining room and bistro meals,, hairdressing, transportation and a host of planned activities. (id:35492)
Keller Williams Real Estate Associates
48 English Street
Brampton, Ontario
Immaculate Semi-Detached home. 'Bright Spacious Home with beautiful upgraded finishes. This Home is a great Opportunity for first time home buyers and Investors. This is Family Friendly Neighborhood. It features no carpet throughout the entire house, Spacious Primary Bedroom. Completely Finished one Bedroom LEGAL BASEMENT APARTMENT II Registered with the City of Brampton, with your very own separate side entrance. Ample storage space throughout the entire house. It Features 3 Bedrooms on the main floor and 1 bedroom in the basement **** EXTRAS **** All appliances, light fixtures, and window coverings. Basement is Currently Rented out for $1900/ month. Tenant would like to Stay!! (id:35492)
RE/MAX Gold Realty Inc.
10 Arkwright Drive
Brampton, Ontario
Beautifully Cared For 4 Bedrooms, 3 Bathroom Home In The Very Sought After Neighborhood Of Mount Pleasant Village. This Home Is Floored With White Engineered Oak Throughout Making It Very Pleasing And Easy To Care For. The Staircase Also Matches The Hardwood Floor With White Wood Accents. All The Bathrooms Have Been Refreshed And Quartz Countertop Installed Recently. The Laundry Room Is Located On The Second Floor Making Chores A Lot More Tolerable. The Kitchen Is A Cooks' Dream Come True. Upgrade Recently With Elegant Style; Stainless Steel Appliances, Pantry, Under Counter Vacuum And Touch Kitchen Faucet To Make Life Easy And More Enjoyable. There Are Plenty Of Storage And The Bar Fridge Holds A Good Amount Of Beverages For All The Leisurely Wants. Entertain In The Backyard W/gas Fitted Bbq Line For Convenient Cooking While Your Family Enjoy The Kid Friendly Play Structure. Minutes Away From Mount Pleasant Go Station, Elementary Schools, Parks, High Schools, Shops & Restaurants. **** EXTRAS **** Tire rack, basement gorilla shelving units. Backyard playground - Trampoline (Not Included, depends on Buyer if he wants to buy). (id:35492)
Royal LePage Flower City Realty
56 Ravenscrest Drive
Toronto, Ontario
Welcome To 56 Ravenscrest Drive. Exuding Sheer Style, Elegance & Opulence, This Custom-Built 5,164 Sq Ft (Builder's Plans) 4+1 Bdrm, 6 Bath Detached 2-Storey Sitting On A Massive 50x217 Foot Private, Secluded Ravine Lot Boasts Unique, Quality Details & Finishes Throughout. From The Expansive Great Room Complete W/ Coffered Ceiling, Gas F/P & W/O To The Private Ravine Lot Featuring A ""Michael Phelps"" Swim-Spa"", To The Open Concept Classic European-Style Chef's Kitchen With Lrg Eat-In Breakfast Area, Forno Stove, To The Upper Level Where All Principal Rooms Featuring Their Own Ensuite Baths Down To The 2,747 Sq Ft Finished Bsmt Featuring A Game's Room, Theatre, Gym + 5th Bdrm; This Home Has It All! Located In The Prestigious Princess-Rosethorn Community Near Top-Rated Schools, Parks, Trails And All Major Amenities. Wow! **** EXTRAS **** All Elf's (Sourced From Paris & Refrbshd), All Wndw Covrs/Blnds, All Appls: S/S Gas Stve/Chef's S/S Hood Fan/Sub-Zero Dbl Door B/I Frdge,B/I DW/B-In S/S Mirco,B/I Wne Frdge, Wshr/Dryr,2 Furnaces,2 CAC,2 Steam Shwrs. (id:35492)
RE/MAX West Realty Inc.
35 - 233 Duskywing Way
Oakville, Ontario
Nestled within the Prestigious Lakeshore woods Community, discover this desirable corner unit which offers 3-bedrooms & 3.5-baths. The residence boasts over 2000 square feet of finished living space, offering a perfect blend of elegance and comfort. Immerse yourself in the tranquility of nature as this home backs onto acres of lush forest and winding trails, creating a harmonious blend of urban convenience and natural beauty. The open concept kitchen is a culinary enthusiast's dream, featuring a spacious island and a walkout to an upper-level balcony, ideal for enjoying morning coffees or evening sunsets. The finished basement is a versatile space, providing opportunities for recreation or relaxation, with a walkout leading to a private yard perfect for entertaining. Located in a family-friendly neighborhood, residents can enjoy the sense of community and convenience that this area offers. Experience the perfect fusion of luxury, comfort, and natural beauty. (id:35492)
RE/MAX Escarpment Realty Inc.

