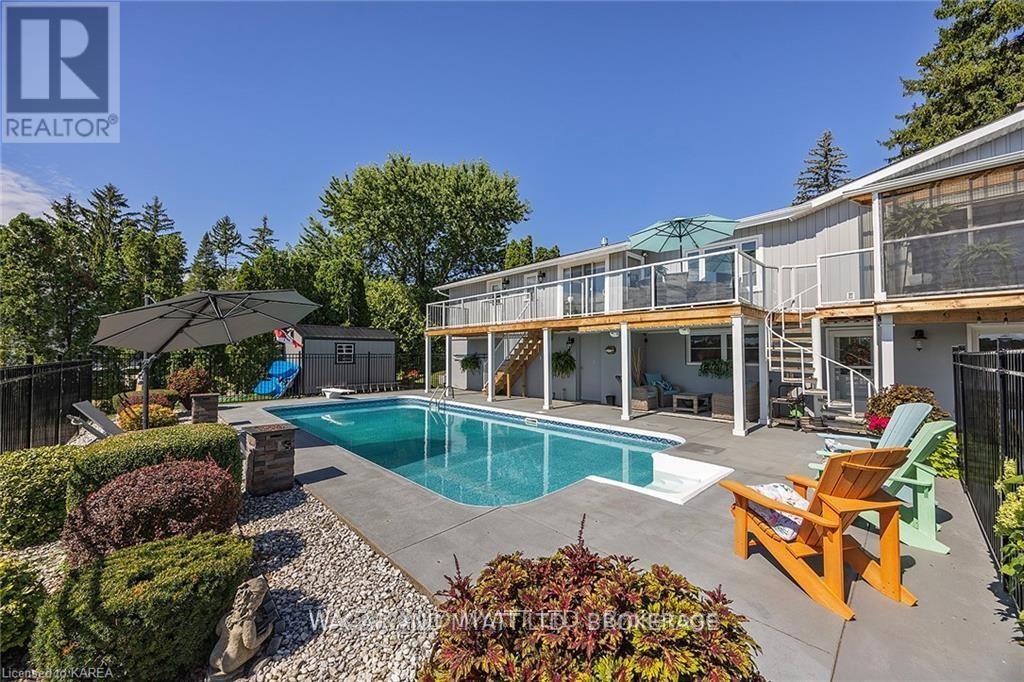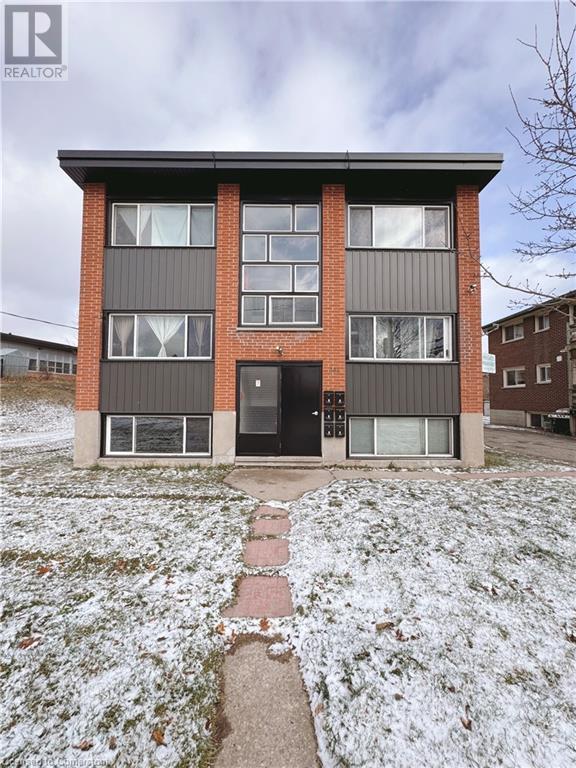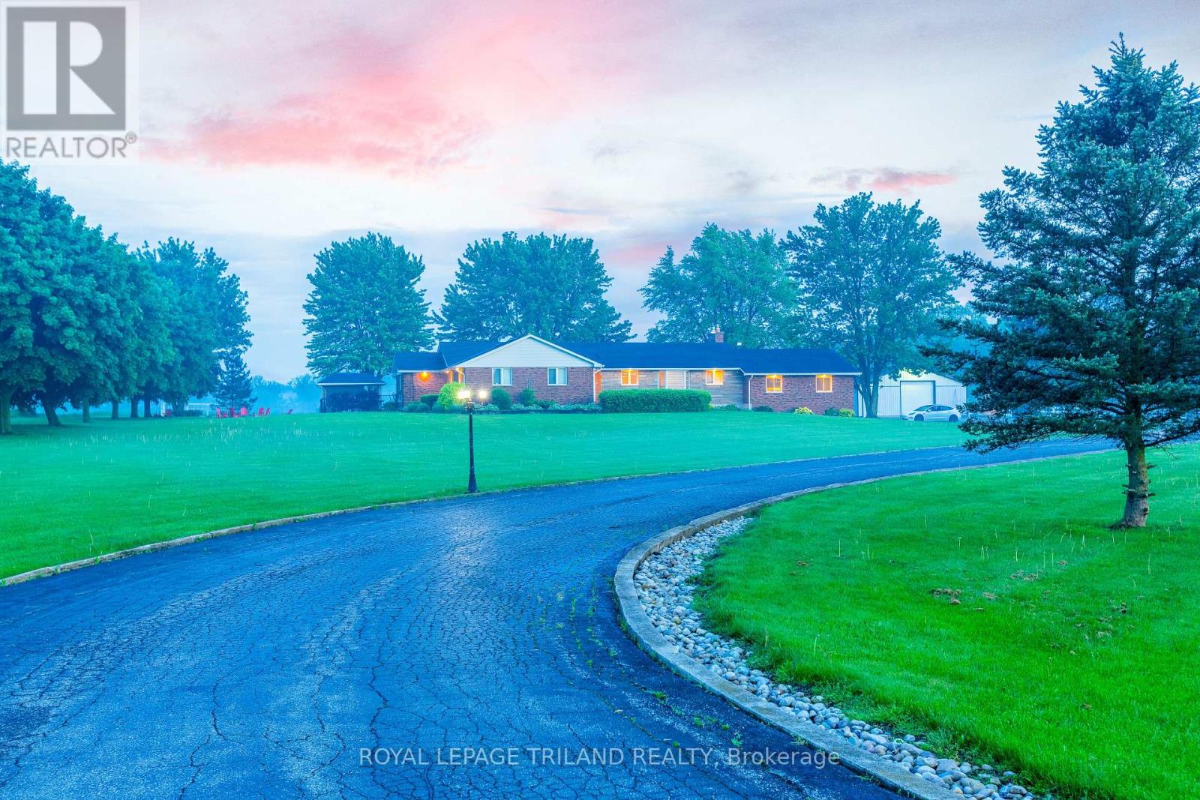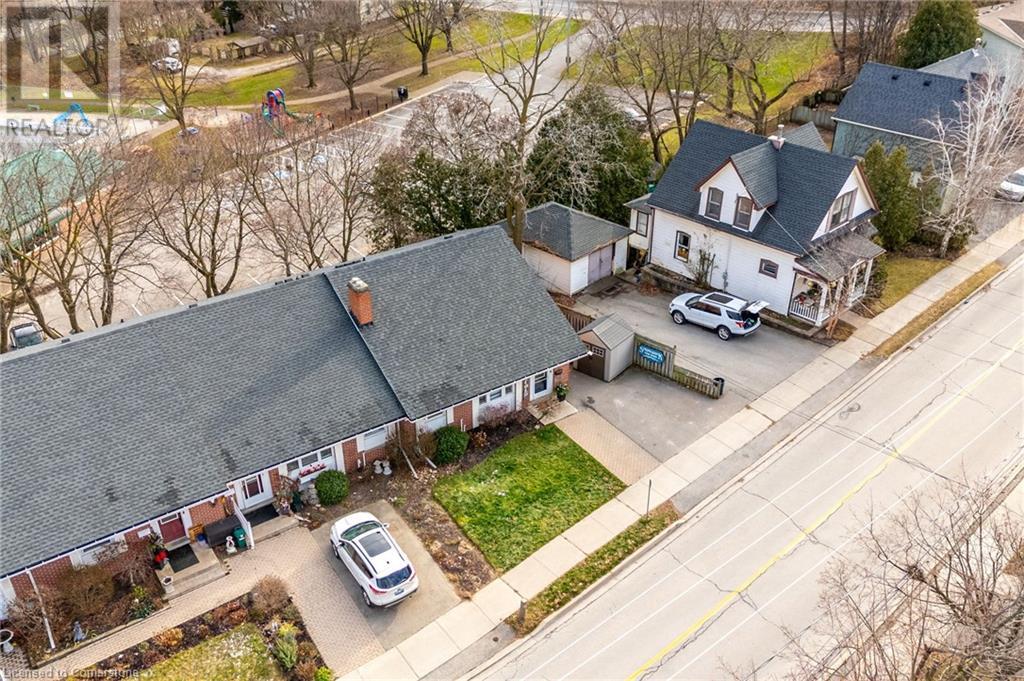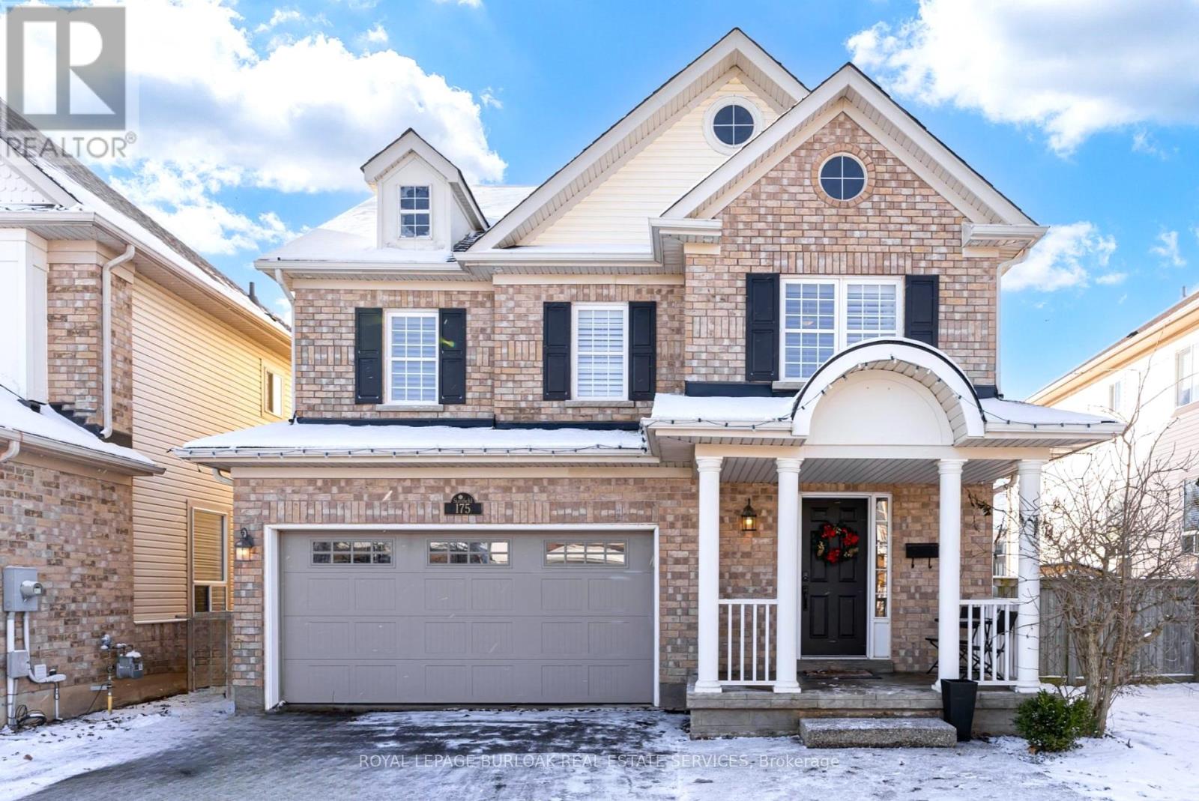470 John Frederick Drive
Hamilton, Ontario
Discover this welcoming raised bungalow in the picturesque Ancaster neighborhood, set on a spacious, mature-treed lot. This charming family home features an all-brick exterior, 3+2 bedrooms, an office with its own private entrance, and 3 updated bathrooms. The open-concept layout boasts a modern kitchen with quartz countertops, ample cabinetry, and newer stainless steel appliances. The finished basement offers a walk-up in-law suite complete with its own laundry, kitchen, and full bathroom, currently generating $3,000 per month through Airbnb. The versatile office, equipped with its own sink, is perfect for an in-home therapeutic practice or hair salon. Enjoy the private backyard, ideal for relaxation and entertaining. Located in a highly sought-after neighborhood with quality schools, a nearby park, Costco, shopping centers, and easy highway access, this is a fantastic opportunity to own a beautiful home in an ideal location. (id:35492)
Right At Home Realty
470 John Frederick Drive
Ancaster, Ontario
Discover this welcoming raised bungalow in the picturesque Ancaster neighborhood, set on a spacious, mature-treed lot. This charming family home features an all-brick exterior, 3+2 bedrooms, an office with its own private entrance, and 3 updated bathrooms. The open-concept layout boasts a modern kitchen with quartz countertops, ample cabinetry, and newer stainless steel appliances. The finished basement offers a walk-up in-law suite complete with its own laundry, kitchen, and full bathroom, currently generating $3,000 per month through Airbnb. The versatile office, equipped with its own sink, is perfect for an in-home therapeutic practice or hair salon. Enjoy the private backyard, ideal for relaxation and entertaining. Located in a highly sought-after neighborhood with quality schools, a nearby park, Costco, shopping centers, and easy highway access, this is a fantastic opportunity to own a beautiful home in an ideal location. (id:35492)
Right At Home Realty
372 Dundas Street W
Greater Napanee, Ontario
Welcome to your dream home! This exceptional waterfront property offers unparalleled luxury and water views from almost every room. The spacious living and dining room combination offers an inviting atmosphere with a gas fireplace and a patio door to a screened in porch overlooking the pool area, perfect for gatherings. The eat-in kitchen is complete with a window bench, sitting area with a cozy gas fireplace, patio door to balcony and an adjacent 4-piece bath. The primary bedroom serves as a private retreat with a 5-piece ensuite bath and large walk-in closet. The lower level boasts two additional bedrooms, conveniently located near a 3-piece bath, family room with gas fireplace with direct access to the pool area. The lower level offers in-law suite potential. Enjoy multiple decks and patios, both covered and uncovered, ideal for relaxing or entertaining. The attached garage with inside entry and mudroom area adds to the ease and comfort of this exceptional home. With its water views, luxurious features, and outdoor living spaces, this property is a rare find. Don't miss out on this opportunity to own a piece of paradise, with all the comforts of home. (id:35492)
Wagar And Myatt Ltd
281 Lorne Avenue
Kitchener, Ontario
Charming sixplex investment opportunity located in the Forest Hill neighborhood of Kitchener. This well-maintained property provides a solid income-generating opportunity for investors, featuring five 1-bedroom units, and one 2-bedroom unit, making it ideal for singles, couples, or small families. Recent improvements include new flooring at both the front and rear entrances, freshly painted entryways, and an updated exterior to enhance curb appeal and provide a more inviting experience for tenants. Units 1 and 2 have been recently updated with modern interiors, designed to attract quality tenants. The property is equipped with an up-to-date fire alarm and extinguisher system, providing safety and meeting compliance standards. With stable income, recent upgrades, and potential for growth, this sixplex provides a strong combination of reliability and opportunity for investors looking to add value to their portfolio. Don’t miss out on this opportunity—schedule your showing today! (id:35492)
Right At Home Realty Brokerage
2406 - 330 Phillip Street
Waterloo, Ontario
Discover 330 Phillip St, Unit 2406 (South Tower) . This stunning one-bedroom plus den condo is ideally located in the heart of Waterloo. With a layout that comfortably accommodates two bedrooms, this unit is perfect for students, faculty, or young professionals seeking both style and convenience. Surrounded by renowned educational institutions like the University of Waterloo and Wilfrid Laurier University, you'll enjoy easy access to a vibrant community buzzing with energy. Plus, with tech giants and innovative start-ups right at your doorstep, you'll be at the epicenter of Canada's technology hub. As you step inside, you'll be greeted by modern living spaces that exude sophistication. The kitchen boasts state-of-the-art appliances, making it a joy to whip up your favorite meals. Luxurious bathrooms and ample storage ensure that every detail has been thoughtfully curated to elevate your lifestyle. This condo also has the added benefits of parking and a locker, providing you with the ultimate convenience. Plus, you'll love the building's fantastic amenities unwind on the rooftop patio, break a sweat in the fitness center, challenge friends on the basketball court, or relax in the sauna. With a game room, study lounge, and 24-hour security, everything you need is right here. Enjoy proximity to public transit, shopping, and grocery options, making your daily life a breeze. Don't miss out on the chance to call this exceptional condo your home! (id:35492)
RE/MAX Premier Inc.
Lot 130 Arctic Tern Avenue
Brampton, Ontario
Assignment Sale, Absolute Show Stopper!! Stunning Brand-New Detached Home never lived in.This is a beautiful Corner lot Home. No House is to be built in front of the house as it is a big park including trails/ponds/ playground. The house comes with a Brick and Stone exterior. The bonus is the corner house with a Front door, and a Double car Garage on the same side, which is rarely found, additionally, no Sidewalk on the driveway side which gives a full 4 car parking. Separate legal entrance to the Basement by the builder. Great Location Easy access to Hwy 410 and Trinity Common Mall, Schools, Grocery Stores, and Shopping Plaza, Makes It Suitable for All Families. Located at Mayfield and Kennedy. This open concept 3200 Sq ft home showcases 5 Bedrooms and, 4.5 Washrooms. upgraded hardwood flooring, a beautifully crafted staircase with iron pickets, and a modern kitchen. Includes five appliances, upgraded floor tiles, shower pot lights, and enhanced kitchen cabinetry. R/I for Internet Cat5 cables for camera installation. The walkout basement remains unfinished, providing potential for personalization. Includes builder-installed air conditioner, and rental tankless water system. equipped for Separate office/library space on the main floor, living, dining, family room, and breakfast area. 9ft celiling on both Main Floor and 2nd floor. **** EXTRAS **** Builder Closing April 16th, 2025 (id:35492)
Nanak Realty Services Inc.
76 Wimbledon Court
Whitby, Ontario
Welcome to 76 Wimbledon Court, tucked away on a private, quiet cul-de-sac in Whitby. 1,987 square feet of living space as per builder floor plans. Freehold Townhome, offering both front and back yards for outdoor enjoyment. Long Driveway & garage provides ample parking for 3 cars. Grand and open foyer entrance steps up to a large living room with a balcony. Bright kitchen overlooks the large dining area and a cozy breakfast nook, all with views of the garden. Oversized primary suite with a sitting area for ultimate relaxation. Walls have been freshly painted with lower level rec space ready for your vision finish it as a home theatre, gym, or extra living area. Private & quiet cul-de-sac location perfect for families, offering peace and privacy while being close to parks, schools, and major highways. This is an incredible opportunity to own a spacious townhome at ""The Gates of Whitby at Williamsburg"". (id:35492)
Century 21 Atria Realty Inc.
15117 Medway Road
Middlesex Centre, Ontario
Discover a rare countryside gem with this stunning all-brick bungalow, offering approximately 5100 sq.ft. of elegant living space on 26 acres. The thoughtfully designed main level includes a spacious sunroom perfect for relaxation, formal living and dining rooms ideal for gatherings, and a chef-style eat-in kitchen with built-in appliances, solid surface counters,and ample storage. The cozy family room features a warm fireplace, while the primary suite boasts a luxurious 5-piece ensuite. Additional main level features include four more bedrooms, 4 piece main bath room,a massive mudroom, a huge laundry room, and two powder rooms. The lower level offers a welcoming family room, kitchenette, games room, and a full bathroom. Enjoy outdoor living with a heated salt-water pool, deck, hot tub, and a 2-piece shower. A massive 5,000 sq ft outbuilding includes a heated storage, shed and garage. Perfect for a large family estate, peaceful retreat, or agricultural potential. Nature is right outside your door! (id:35492)
Royal LePage Triland Realty
46 - 143 Ridge Road
Cambridge, Ontario
This absolutely gogeous 3 storey Townhouse built by Mattamy Homes in the River Mills community in Cambridge. It's 3 bedrooms, 2.5 baths with 2 car parking. Modern open concept kitchen, lots of natural light. It has all the convenience which includes easy access to HWY 401, River Trails, Shopping and more. Freehold with a POTL monthly maintenance fee of $93.00. **** EXTRAS **** Stainless steel appliances. Stove, fridge, washer and dryer (white) (id:35492)
Ipro Realty Ltd.
908 - 1195 The Queensway Street
Toronto, Ontario
Discover the perfect blend of space, style, and convenience in this stunning 2-bedroom + den condo. With 9-foot ceilings, this unit feels bright and expansive. The versatile den easily transforms into a third bedroom, home office, or creative space, making it ideal for families, professionals, or anyone seeking flexibility. Step outside onto the large terrace, perfect for relaxing, entertaining, or enjoying your morning coffee. Inside, sleek modern finishes create a sophisticated yet comfortable atmosphere. Conveniently located near major transit options and highways, you'll enjoy effortless access to the city while staying close to everything you need. **** EXTRAS **** Amenities: Outdoor Rooftop Terrace; Party room with Kitchen, TV & Fireplace; Library/Study with W/O to Terrace; Gym with fitness/meditation area, Weight & Circuit training areas. (id:35492)
Century 21 Leading Edge Condosdeal Realty
92 - 23 Long Stan
Whitchurch-Stouffville, Ontario
A Real Showstopper! Beautifully renovated 2023-2024 Pinehurst Model 1700 sf. Turn key condition. Modern, Contemporary, Elegant, Open concept floorplan. 9 ft smooth ceilings, LED pot lites, 7.5 inch Canadian Vintage Solid White Oak plank flooring through out the main floor (except bathrooms). Must see! New Designer Kitchen, Modern Built in Cabinetry, under cabinet LED lighting, Quartz Counter, Backsplash/Waterfall, all created for modern accessibility and upmost functionality, Blum metal pull outs, soft close drawers/doors, pantry. Spice pullout and tray holders. Top of the line built in Miele appliances, Frigidaire Professional Series Counter Depth Fridge. Bungalow sits on a Quiet street, backing south/west to a serene, natural private setting. Patio has a covered roof and BBQ area to enjoy entertaining, step out to enjoy Ballentrae sunsets and the outdoors.Enjoy the bright Living Room, electric fireplace/heat comfort feature, amazing space for your enjoyment and entertaining family & friends.Two full unique luxurious baths on main floor, one with walk in shower and the other, Bain Ultra Air Jetted Spa Tub and Shower both with porcelain tiles, imported vanities, medicine chest to maximize storage space, tempered glass dividers, accessories. Enjoy the lifestyle within the Ballentrae Golf & Country Club, surrounded by the quiet beauty of the golf course setting, recreation centre, indoor hot tub/salt water swimming pool, gym , tennis and bocce courts. Close to Musselman's Lake, Main St Stouffville and the convenience of Aurora/Newmarket nearby. Pls see: Inclusions, Upgrades & Maintenance Info attached with feature sheet to listing. You will love it ! **** EXTRAS **** 9 ft ceilings main floor, custom built closets with organizers, luxury spa-like baths, save on electric bills with new LED lighting and 60in electric fireplace/heat, Coffered ceilings front entry and Primary bdrm (id:35492)
Century 21 Heritage Group Ltd.
7 Sewell Crescent
Ajax, Ontario
Experience the pinnacle of luxury living in this Executive Menkes-built detached home, meticulously crafted with an all-brick and stone exterior. Boasting 4+1 bedrooms and a finished walk-out basement, this masterpiece offers soaring 9ft smooth ceilings on every floor and is completely carpet-free, with elegant hardwood flooring throughout. Modern pot lights illuminate the interior and exterior, while California shutters add timeless elegance and privacy to every room. The heart of the home is the chef-inspired kitchen, featuring sleek quartz flooring and backsplash an entertainer's dream. The primary suite serves as a private oasis, complete with a spa-like 5-piece en-suite and spacious His & Her closets. The versatile walk-out basement includes a fully equipped one-bedroom suite with a kitchen and bathroom, making it perfect for extended family living or rental income potential. Step into the private backyard, surrounded by mature trees that provide tranquility and privacy. Situated in a sought-after location, this home perfectly combines luxury, functionality, and convenience **** EXTRAS **** Stainless Steel 2 Fridge, Gas Stove, Dishwasher, 2 Washer And 2 Dryer ,All Elf's And Custom Built-In Cabinetry In Kitchen, California Shutters and in and out pots lights (id:35492)
RE/MAX Community Realty Inc.
175 Spring Creek Drive
Waterdown, Ontario
This gorgeous 1,921 sq.ft. home in Waterdown has everything you need! With 3 beds, 3 baths, and a finished basement, it’s perfect for families. Plus, you’re right near great schools, shopping, downtown amenities, has a double car garage and is just across from a park! The open-concept design gives a spacious and inviting feel! The kitchen is brand new and absolutely stunning—quartz countertops, sleek SS appliances, and a cool backsplash make it a dream to cook in. You’ll love the dining area that opens up to a large backyard, making it great for entertaining, as well as a separate dining room. The living room is bright and cozy, with a gas fireplace and and brand new flooring. The main level also has a stylish 2-piece powder room. Upstairs, the primary suite is like your own personal retreat, with a big walk-in closet and a spa-like ensuite with a tiled shower and separate tub. Two more spacious bedrooms are perfect for the whole family, plus there’s a lovely 4-piece bathroom for them to share and the laundry room. The finished basement features a cool bar, custom built ins and a rec room—ideal for family time. Step outside to your private backyard oasis, complete with a spacious patio, a gazebo, and a gas line for the BBQ. It’s a fantastic space for outdoor parties. This home is all about stylish design, family fun, and a great location, making it a perfect fit for family living. (id:35492)
Royal LePage Burloak Real Estate Services
109 Main Street W
Grimsby, Ontario
Welcome to 109 Main Street West, a beautifully situated home nestled in the heart of Old Town Grimsby. This spacious, open-concept property offers 3 generous bedrooms and 2 well-appointed bathrooms, ensuring comfort and privacy for all. The large principal rooms provide an inviting atmosphere, perfect for family gatherings or entertaining guests. The expansive great room is a highlight, featuring a cozy gas fireplace that adds warmth and charm. Step outside to the patio, where a walkout leads you to a large deck surrounded by trees, offering a peaceful retreat for outdoor living. The lower level also features a walk-out to a mature, landscaped yard that leads directly to the Grimsby Lions pool, park and playground, providing a serene oasis for relaxation and recreation. This home is ideally located, just steps from the shops, restaurants, and vibrant charm of old town Grimsby. Excellent schools, GO Transit, and easy access to the QEW are all within reach, making this a prime spot for commuters and families alike. With its perfect blend of comfort, nature, and convenience, 109 Main Street West offers an exceptional living experience in one of Grimsby’s most sought-after neighborhoods. Don’t miss the opportunity to make this home yours today! (id:35492)
RE/MAX Escarpment Realty Inc.
518 - 48 Suncrest Boulevard
Markham, Ontario
Well sought after Thornhill Tower Spacious corner unit, split big bedrooms layout, 2 full Washrooms, great location, steps to Transportation, close to 404,407,Restaurants,Shops, Entertainment,Viva at door step, Clinics,Bank,Park,School,24Hr Concierge, Mirrored closet, great amenities (indoor Pool,Whirlpool,Sauna,Gym,Golf room,Party room,Billiard/table Tennis, Media room, guest suites, visitor parking. 1100 SQ FT Approx. (id:35492)
RE/MAX Hallmark Realty Ltd.
86 Huron Heights Drive
Ashfield-Colborne-Wawanosh, Ontario
Welcome to an amazing lifestyle! Imagine living along the shores of Lake Huron, close to Goderich with its historic town square and abundance of shopping, fantastic golf courses and your own private community recreation center with indoor pool, library and entertainment facilities. This very popular Cliffside B with Sunroom model features nearly 1600 sq ft of living space and a long list of upgrades! Once you step inside this beautiful home, you will be impressed with the spacious open concept, living room with gas fireplace and tray ceiling! The adjacent kitchen offers an abundance of cabinets with oversized center island, pots and pan drawers, pantry, corner turntable and upgraded appliances. The dining room also sports a tray ceiling and the cozy sunroom has a vaulted ceiling and patio doors leading to the extended size composite deck with privacy screen at the end. There's also a large primary bedroom with walk-in closet and 3 pc ensuite bath and a spacious guest room with 4pc bath right beside. Additional features include kitchen pantry and extended height cabinets as well as upgraded light fixtures. Also located throughout the home are custom blinds which are sure to impress! The home offers plenty of storage options as well with an attached 2 car garage, lots of closets and a full crawl space underneath! Situated in The Bluffs at Huron land lease community, just a few streets back from the lake and rec center, this home is a must see for anyone considering moving to this upscale adult subdivision! Bonus 6 appliances included! (id:35492)
Pebble Creek Real Estate Inc.
890 Hampton Crescent
Mississauga, Ontario
A property that offers a unique opportunity for renovators and those seeking a sizeable ravine lot with tremendous potential. Nestled within the sought-after Lakeview area, this home is conveniently located near Lakeshore Road and Cawthra, providing easy access to the QEW and Long Branch Go Station. Walking distance to downtown Port Credit amenities as well as Lakeview Promenade Park.The unobstructed lot is truly remarkable, boasting a 50 foot frontage with 200+ feet of depth offering ample space for potential development or landscaping projects. The property serves as a blank canvas for your creative vision and future dream home. Additionally, Hampton Crescent provides convenient lake access located at the end of the street allowing you to live your best lake front lifestyle. This property is perfect for those looking to invest in a home with significant potential in a sought-after area. Consider the possibilities that 890 Hampton Crescent can offer. (id:35492)
6h Realty Inc.
18330 Mountainview Road
Caledon, Ontario
49.22 Acres corner farm house with Charming 3 Bedroom, 2 Car Garage, Multi use other Buildings including Two Barns ,Storage space ,Drive in Shop . Excellent manicured Lawns & Garden. small Pond, 2 Driveways. Perfect Commuter location close to East Village. Located on South West corner of Charleston rd & Mountainview Rd. 15 minutes to Orangeville, 20 minutes to Brampton, 35 minutes to NewMarket. Numerous trails near by: Glen Haffy, Island Lake Conservation, Bruce Trail and Forks of the Credit all less than 20 minutes away. **** EXTRAS **** 2 Extra Large Barn for Storage and Live Stock purpose ,Large Drive in Shop. (id:35492)
Homelife/miracle Realty Ltd
2 - 150 Wilson Street W
Hamilton, Ontario
Spacious and beautifully updated condo! This rare 2-bedroom plus den unit offers an abundance of natural light with stunning skylights and large rooms. Enjoy gorgeous garden views from your expansive living area. The kitchen and bathrooms have been tastefully updated, and superior flooring runs throughout. This unit also features a custom-built decorative fireplace and mantel. Access to an oversized rooftop terrace for very own private functions can be used for grilling, gardening or simply outdoor relaxing. Unit includes 4-parking and private storage locker. Conveniently located near public transit, shopping, dining, medical services and the Dundas Valley Conservation Area. This condo is truly a gem! Book your showing today 24 hours notice required. You wont be disappointed! (id:35492)
Keller Williams Edge Realty
78 Ashley Crescent
London, Ontario
This well maintained , pristine home features four spacious bedrooms, two full bathrooms, and a well designed floor plan for comfortable living. The living and dining areas, with pristine hardwood floors (pet free), are inviting, while the dedicated dining room is ideal for holiday gatherings. The upgraded staircase has elegant iron spindles. The kitchen is perfect for cooking with ample storage, an island, granite counter tops, stylish backsplash, and stainless steel appliances. The lower level, with a rec room, gas fireplace, full bathroom, and an additional bedroom, offers potential as a secondary unit with a separate entrance. The windows, furnace, and A/C are all meticulously maintained. Outdoors, the private backyard and side yard feature a landscaped, fenced yard with a wood deck, perfect for entertaining or relaxation. Located in a great neighbourhood near schools, parks, shopping, and other amenities, this home is the complete package - meticulously cared for and ready for you to enjoy. (id:35492)
Royal LePage Triland Realty
175 Spring Creek Drive
Hamilton, Ontario
This 1,921 sq.ft. home offers 3 beds, 3 baths, and a finished basement. Close to great schools, shopping, and downtown amenities, it features a double car garage and is across from a park. This home includes a brand-new kitchen with quartz countertops, SS appliances, and a living room with a cozy fireplace. Upstairs, the primary suite and two beds. The basement has a bar, rec room, and built-ins. Step outside to a spacious backyard with a patio, gazebo. **** EXTRAS **** Fridge, stove, dishwasher, washer/dryer, garage door opener, wine fridge, gazebo, TV wall mounts, Light fixtures and window coverings. (id:35492)
Royal LePage Burloak Real Estate Services
734 5th Avenue E
Owen Sound, Ontario
Gorgeous Century home with fabulous modern 3 level 2009 addition, in a wonderful location! This home with over 3,100 sq ft of finished living area, features 4 Bedrooms, 4 bathrooms, and much more. Traditional design elements of beautiful stained glass windows, elegant woodwork, and French doors highlight the entry, front parlour/living and formal dining room. The well appointed kitchen with extra dining area flows seamlessly into the addition. Here, the spacious Great/living room promises both lively gatherings and peaceful relaxation. It features a gas fireplace, solid hardwood flooring, large windows and access to the beautiful private rear deck. Walk out and enjoy the wonderful fenced back yard and peaceful surroundings, from the mature trees, to big skies with West-facing views and sunsets! Beside the Living/Great room is a convenient 2pc bathroom and side door entry area. Upstairs, you'll find the wonderful main bedroom featuring a walk-in closet, and ensuite 4pc bathroom complete with luxurious 2-person Jetted-tub and separate shower. Two other pleasant bedrooms grace the second floor, plus a study/work room (or nursery), and another 4pc bathroom. The cozy and private finished 3rd fl loft could be a 4th bedroom, studio area, or...whatever you wish. Heading down to the lower level of the addition, you'll find the charming modern, bright rec/guest/family (rental or in-law potential) room with in-floor heating, 3pc bathroom and walk out to a pleasant patio/garden area. The original basement area is clean, open space with a laundry area. Add into the mix, beautiful landscaping, concrete driveway (2011) with carport, parking for 3-4 cars, all on a very quiet side street, nestled in a great family-oriented neighbourhood within walking distance to the downtown and amenities, including to name only a few, the year round Saturday Farmer's Mkt, Shops, Parks, Restaurants, Theatre and Art Galleries...and you have a unique and wonderful place to make your new Home. **** EXTRAS **** Gas hook-up potential for Fireplace in Primary Bedroom (S-W Corner) (id:35492)
Ehomes Realty Ltd. Brokerage
109 Sanford Avenue N
Hamilton, Ontario
Lovely owner occupied brick home for many years in family friendly Gibson area. 3 Goodsize Bedrooms. 2 Showers. Recently updated Kitchen and partially finished basement. Close to transit, close to downtown. Two spacious rear parking spots. Close to shopping areas and amenities. (id:35492)
Royal LePage Real Estate Services Success Team
27 Poetry Drive
Vaughan, Ontario
Stunning & Spacious 4 Bedrooms & 3 Washrooms Rarelane Townhouse * HUGE SIZE , 2213 SQ.FT ( MPAC) * Total 3 parking ( one garage + 2 driveway parking) * Located at One Of The Most Sought Area Of Vellore Village Vaughan. 9 Ft Ceiling On The Main And Second Floor. Modern & Open Concept Design Kitchen With S/S Appliances. Master Bedroom Features a 4pcs Ensuite and a Large Walk-in Closet. Huge Deck on 2nd Floor Can Be Accessed Directly from the Family Room. Mins To Schools, Parks, Hwy 400, Shopping Malls, Supermarkets, and Other Amenities. **** EXTRAS **** Vacant, Easy Showing 8am-8pm everyday. Online App, Confirm By Email Immediately (id:35492)
Highland Realty



