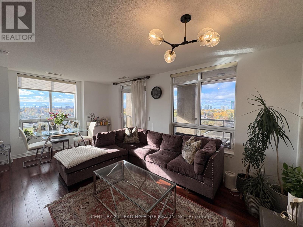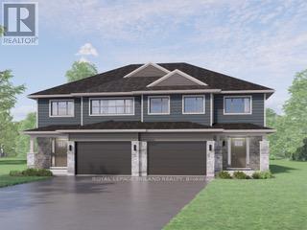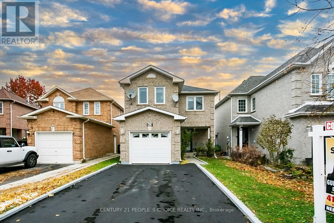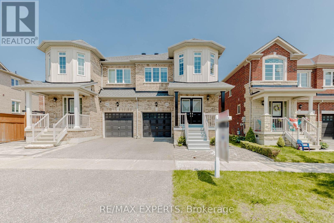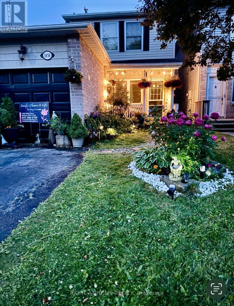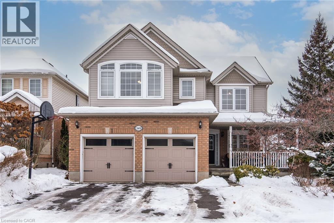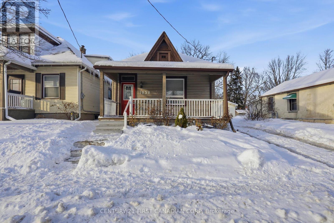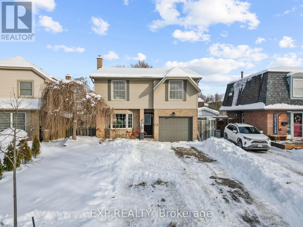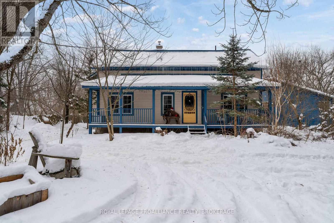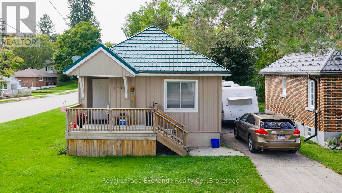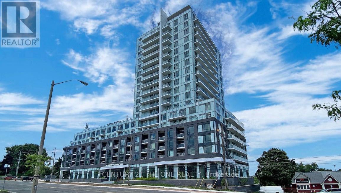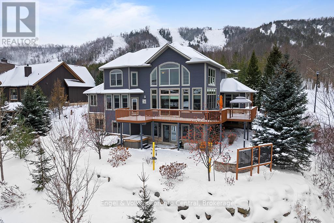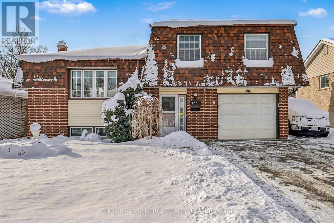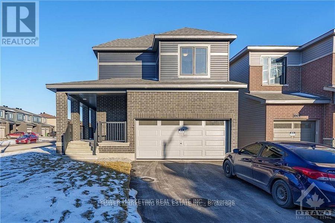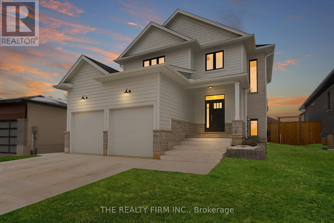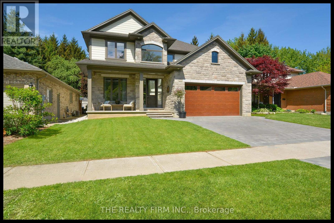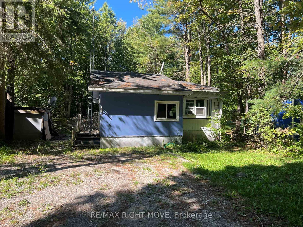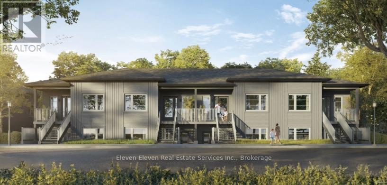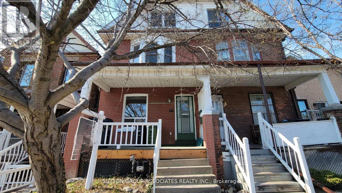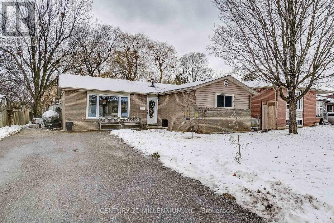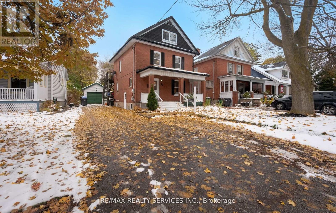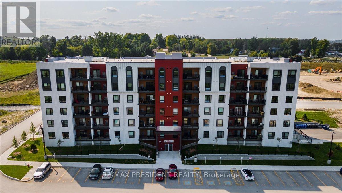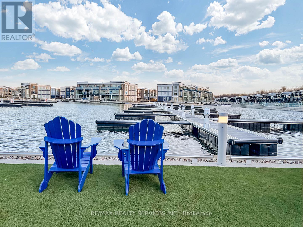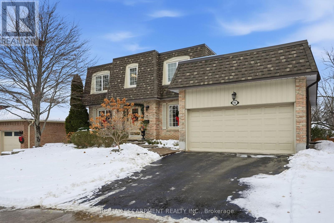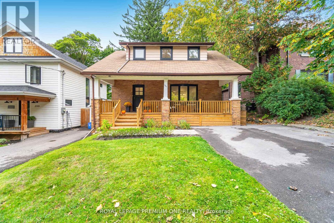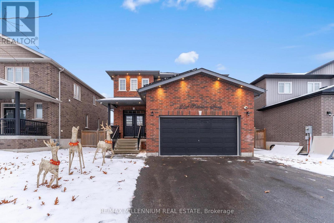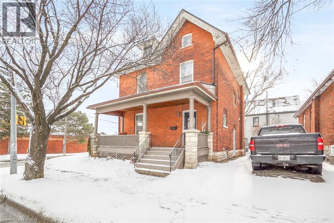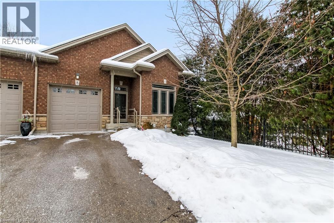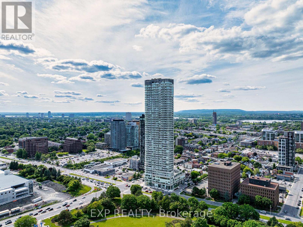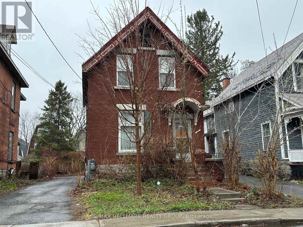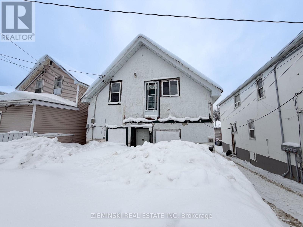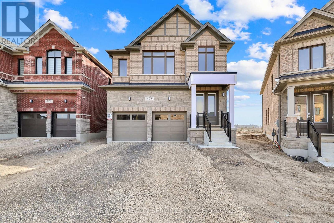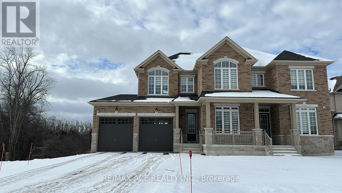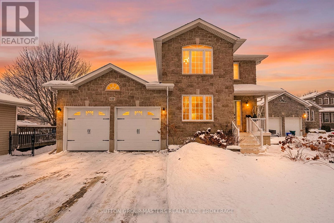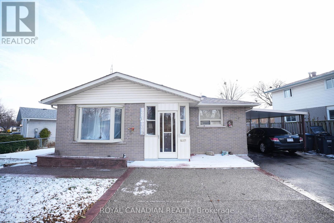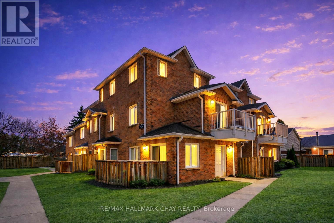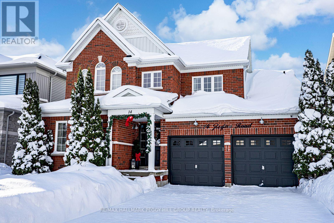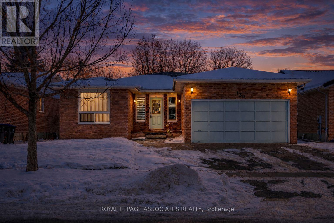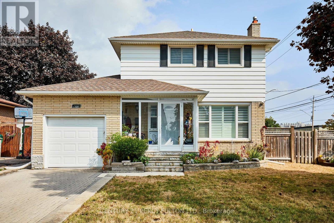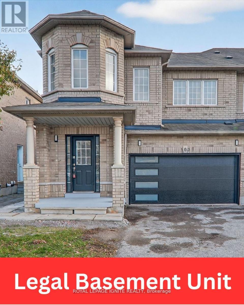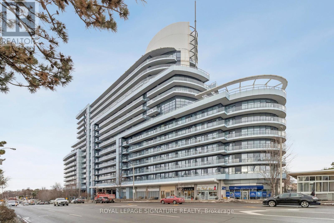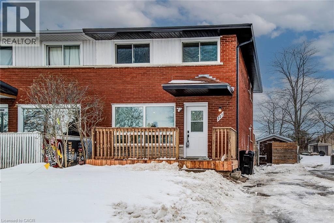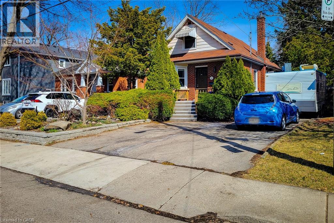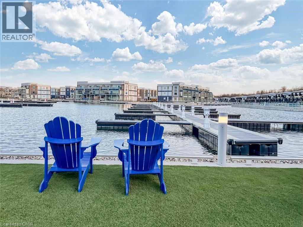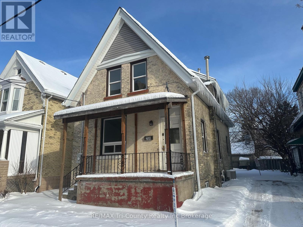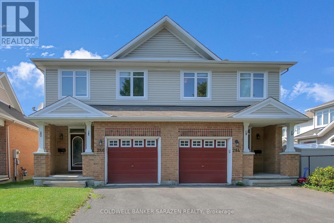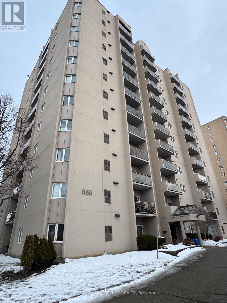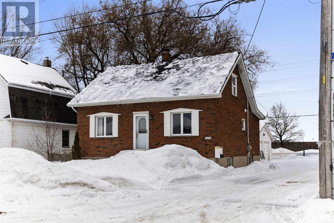712 - 18 Kenaston Gardens
Toronto, Ontario
Welcome to The Rockefeller at 18 Kenaston Gardens - Unit 712! Spacious and bright 2-bedroom, 2-bath corner suite featuring spectacular, unobstructed views of downtown Toronto. This beautifully maintained unit offers 9-ft ceilings in bedrooms, an upgraded kitchen and bathrooms, and a freshly painted interior for a move-in ready feel. Enjoy a practical, open-concept layout perfect for everyday living. The primary bedroom includes a walk-in closet plus Mirrored Double Closet and 4 Pc ensuite, while both bedrooms are generously sized. A large balcony (160 sqft) for extra outdoor enjoyment. Tile Floors in Kitchen & Foyer, Laminate Flooring in living areas and Bedrooms. Ideally located just steps to the Bayview Subway Station, TTC, Highway 401, YMCA, and Bayview Village Mall - everything you need is right at your doorstep. Enjoy First class amenities: Indoor pool, Jacuzzi, gym, party room,24-hr concierge, visitor parking, guest suites and theatre room. A perfect blend of comfort, style and convenience. Don't miss this bright and elegant home in one of North York's most desirable communities! (id:35492)
Century 21 Leading Edge Realty Inc.
111 Styles Drive
St. Thomas, Ontario
Located in Millers Pond near Parish Park & walking trails is the Sedona C model. This Doug Tarry built, semi detached 2 storey home has 1,845 square feet on two levels of incredible living space! A welcoming foyer leads to a spacious open-concept including 2pc Bathroom, Kitchen, Dining Room, Great Room and Mudroom with large walk-in pantry.The 2nd level features a total of 3 spacious Bedrooms, 4pc Bathroom, Primary Bedroom (with a large walk-in closet and 3pc ensuite) & Laundry Room (with laundry tub). The lower level is unfinished but has potential for future rec room, bedroom and 3pc bathroom. Attached 1.5 car garage, beautiful Luxury Vinyl Plank flooring in the main living spaces, a tile backsplash & quartz counters in the kitchen, & cozy carpet in the bedrooms are just a few items of note. Doug Tarry Homes are both Energy Star & Net Zero Ready certified. This property is currently UNDER CONSTRUCTION and will be ready March 31st, 2026. Doug Tarry is making it even easier to own your home! Reach out for more information regarding the First Time Home Buyer promotion! Welcome Home! (id:35492)
Royal LePage Triland Realty
43 Letty Avenue
Brampton, Ontario
Upgraded, Beautiful Detached 3 Bedroom With finished Basement ( Recreation room with fire place ) to keep you warm& cozy In The Prime Area Of Fletcher's West Brampton, Living with hardwood floor & big windows for brightness, Modern Kitchen With Granite Counter-Tops, Cook top & Build in Oven & Breakfast area , 3 good-sized bedroom's with Hardwood floor & 4pcs bathroom with jets. finished basement with fireplace & bar for entertainment, Big Backyard with nice deck for summer Enjoyment ,Recently done driveway can easily fit 4 cars . Don't Miss Clean And Fully Updated Detached Home . (id:35492)
Century 21 People's Choice Realty Inc.
64 Peppertree Lane
Whitchurch-Stouffville, Ontario
Absolute Show-piece in the Heart of Stouffville! This luxurious and spacious 4-bedroom semi features a grand double door entry and a bright eat-in kitchen with a Quartz Countertop and extended breakfast bar. Thousands spent on quality upgrades including new Engineered Hardwood flooring on both main and second floors, quartz countertops in all bathrooms, interior pot lights, water softener, and fresh paint throughout. The large primary bedroom boasts a 5-pieceensuite with a soaker tub and separate shower. Roof shingles replaced in 2024 for added peace of mind. Beautiful open-concept layout that shows like a model-don't miss the virtual tour! with a spacious backyard perfect for summer enjoyment. Sun-filled and move-in ready, located near top rated schools, GO Transit, shopping, Community & recreation centre, Ice Arena, parks, and library. An incredible home in a fantastic location-style, value, and comfort all in one !. ***Watch Virtual Tour***. (id:35492)
RE/MAX Experts
1456 Valley Drive
Oshawa, Ontario
Stunning newly painted 3-bedroom, 2-washroom home located in a quiet residential area of Oshawa's very friendly Lakeview neighbourhood. Fronts onto a creek with scenic walking and bike trails. Beautifully landscaped backyard featuring a gazebo and pond. Newly renovated finished basement with a full washroom (2025) and main floor family room with bedroom potential. Updated kitchen with quartz countertops and new pantry cupboards (2023). Upstairs washroom updated in 2019. Roof and siding updated in 2018 with a lifetime roof warranty. AC (2019) and furnace (2025). Backyard landscaping and gazebo completed in 2022. Steps to Lake Ontario and Lakeview Park. Conveniently located minutes from the GO Station, Highway 401, and Amazon GM, with easy access to all amenities. No houses in front, offering excellent privacy and ample parking. (id:35492)
Right At Home Realty
148 Winding Wood Crescent
Kitchener, Ontario
Welcome to 148 Winding Wood Crescent, nestled in the highly sought-after Doon Area of Kitchener. This beautifully maintained home offers a bright, open-concept main floor highlighted by a recently updated eat-in kitchen featuring quartz countertops, a breakfast bar, and a sun-filled reading nook-perfect for morning coffee or quiet moments. The spacious living room boasts hardwood flooring, a cozy fireplace, and an impressive 16-foot ceiling that fills the space with natural light. The home features 3 generous bedrooms and 3 bathrooms, including a brand-new 3-piece bathroom in the basement, while the two additional bathrooms on the main and second floors have been recently renovated. The fully finished recreation room with a gas fireplace provides an ideal space for relaxing or hosting guests. Exceptional curb appeal is showcased by gorgeous landscaping, a charming wrap-around corner porch, newer roof, and newer garage doors. The backyard is designed for enjoyment with a party-sized deck and gazebo, fenced yard, gas line for your BBQ, and a convenient storage shed. Pride of ownership is evident throughout. This is a home that truly impresses inside and out. Schedule your private showing today. (id:35492)
RE/MAX Twin City Realty Inc.
1050 Florence Street
London East, Ontario
Welcome to 1050 Florence Street - a charming bungalow with fantastic curb appeal and surprising space inside. Larger than it looks, this inviting home offers 3 comfortable bedrooms, a bright and open living/dining area, and a 4-piece bathroom. The functional kitchen opens directly to the back deck overlooking a deep, spacious backyard - an ideal setting for gardening, play areas, entertaining, or future possibilities. Enjoy the convenience of main floor laundry, plus peace of mind from newer windows and a newer roof. A large covered front porch and ample parking complete the appeal. This property is being sold under Power of Sale in 'as-is, where-is' condition with no representations or warranties. Buyer to verify all information and measurements. (id:35492)
Century 21 First Canadian Corp
16 Edmunds Crescent
London South, Ontario
Tucked away on a quiet crescent, this adorable two-storey home offers a great blend of space, comfort, and convenience-perfect for families or anyone looking to settle into an established neighbourhood close to everything.The main floor features both a living room and a family room, providing flexible space for everyday living and entertaining. The kitchen is open to the home and includes an island, making it a natural gathering place for family and friends.Upstairs, you'll find four well-sized bedrooms, while the finished basement adds even more living space and includes a bar area, ideal for hosting or relaxing at the end of the day.Step outside and enjoy your own inground pool, creating a private backyard retreat for summer entertaining. Additional features include a 1-car garage and a location that offers quick access to the highway, shopping, and Costco, making daily errands and commuting easy.A charming home in a convenient location-16 Edmunds Crescent is one you won't want to miss. (id:35492)
Exp Realty
6014 Main Street
Frontenac, Ontario
Welcome to this charming century home nestled in the heart of Bellrock, a warm and welcomingsmall-town community. This beautiful gem is a true masterpiece, crafted with original hardwood and old-growth forest timber, milled at the Bellrock Lumber Mill. With 3 bedrooms and 2.5 washrooms, it's a home that tells a story, with every detail steeped in history and character. Step into the backyard, and you'll be greeted by the soothing sound of the Bellrock Mill Pond waterfall, a year-round symphony of nature. The Depot Creek waterway meanders through the rear of the property, eventually joining the Napanee River, creating a thriving ecosystem filled with turtles, otters, blue herons, dragonflies, and migratory birds. The private yard is a tranquil retreat, shaded by mature trees and adorned with lush lilac bushes, perfect for quiet mornings or lively family gatherings. Inside, the home has been lovingly updated while preserving its timeless charm. The freshly painted interior and exterior create a bright and welcoming atmosphere. The renovated main floor family room is perfect for lazy evenings, or gather around the cozy woodstove in the living room while enjoying quiet conversation. Upstairs offers three bedrooms and a 4 pce wshrm. Wind your way up the spiral staircase to the outdoor observatory deck, with telescope mount, perfect for stargazing (Bortle 4 Dark Sky). The plant/sunroom, with its kitchenette and 3-piece bathroom, offers versatile space, while the main floor family room boasts original wood floors that exude warmth and character. Large Studio Shed, renovated in 2013, offers endless possibilities as a workshop or creative space, with a lower garden storage area for all your outdoor needs. This home is more than a place to live - it's a lifestyle. It's a space where history meets modern comfort, where nature and community come together, and where every corner tells a story. It's the perfect place to create your own memories and write your next chapter. (id:35492)
Royal LePage Proalliance Realty
127 Yonge Street S
Brockton, Ontario
Charming renovated home in the heart of Walkerton. This beautifully updated home is the perfect fit for a wide range of buyers, whether you're a first-time homeowner, downsizer, or investor. Fully renovated in 2016, this move-in-ready property combines modern upgrades with everyday comfort and functionality. Inside, you'll find quality updates throughout: spray foam insulation in all exterior walls, all-new wiring and plumbing, updated flooring, trim, cabinetry, and a stylish modern bathroom. Every detail has been thoughtfully considered to provide a low-maintenance living experience. The location is another standout feature; enjoy peaceful views of the stream and a park just across the road, both are ideal for children and grandchildren to play all day. Outdoor enthusiasts and hobbyists will appreciate the insulated 16' x 24' detached garage, plus an additional 15' x 19' garage or workshop with hydro at the rear of the property. An unspoiled basement is also a bonus to allow for storage or additional living space. Conveniently located just minutes from downtown Walkerton's shops, restaurants, and community centre, this home offers the best of both comfort and convenience. Don't miss your chance to view this beautifully renovated gem. Book your showing today! (id:35492)
Royal LePage Exchange Realty Co.
419 - 3220 Sheppard Avenue E
Toronto, Ontario
Corner Unit In Heart Of Toronto's Premiere Upper East Side Community *2Bd 2Bath 10' Ceiling, Potlights/Upgraded Light Fixtures & Laminate Flrs Thru-Out *Unobstructed W/N Exposure With Large Balcony *Custom Feature Walls In Living/Bdrms *Modern L-Shape Kitchen With Granite Counters & Custom Backsplash *Prim Bdrm W/ 4Pc Ensuite & W/I Closet *Unbeatable Location: Transit Outside Of Building! Mins To 401/404 *Steps To Shops /Restaurants /Groceries /Parks /Trails *Amenities Include 24 Hours Concierge, Party Rm, Guest Suites, State Of Art Roof Terrace With Bbq, Children's Rm, Theatre Rm & Meeting Rm. *Unit Shows Beautifully And Is A Must See! (id:35492)
Century 21 The One Realty
193 Alta Road
Blue Mountains, Ontario
Exceptional custom-built multi-generational residence offering five bedrooms and five bathrooms, thoughtfully designed for comfort, privacy, and upscale living. This wide, oversized property features expansive premium windows that capture breathtaking ravine views, filling the home with natural light.Located directly across from the Alpine Ski Club hills, this home delivers a rare lifestyle combining luxury and year-round recreation. The main floor features a private office, ideal for remote work or a quiet study, along with a primary bedroom retreat offering a large, bright ensuite bathroom and a huge walk-in closet, perfectly suited for main-level living or multi-generational arrangements.A stunning wrap-around balcony spans the main floor, providing an exceptional space for entertaining or relaxing while overlooking the natural surroundings.The walkout basement serves as a private spa-inspired retreat, complete with a hot tub and a luxury indoor dry sauna. An oversized garage offers generous space for vehicles, sports equipment, and storage. Just minutes from scenic walking trails and the shores of Georgian Bay, this remarkable home blends tranquility, functionality, and refined living in a highly sought-after location (id:35492)
RE/MAX At Blue Realty Inc
1350 Linden Crescent
Brockville, Ontario
Open House Saturday December 20th from 11-1pm. Welcome to 1350 Linden Crescent, a very well-maintained and solid 4-bedroom side-split is located on a quiet, family-friendly street in Brockville. Offering a thoughtful layout and excellent flexibility, this property is ideal for families, investors, or buyers seeking affordability with future potential. Enter through the generous sized foyer, with direct access to the single attached garage. Also located on the ground level is a bright bedroom that was previously used as a laundry room and still includes the original water hookups, making it easy to convert back to or reimagine it as a hair salon, dog wash, or mudroom. The main living area has high quality laminate flooring throughout the open-concept living and dining room. The kitchen features stainless appliances and ample cabinet space. Upstairs you will find 3 generous sized bedrooms and the main 4pc bath. The finished basement adds valuable living space for a family room, office, or hobby area, a second full 3pc bath with stand-up shower, and a versatile utility room with a summer kitchen, offering pantry space, a full fridge and stove. Additional highlights include a single attached garage with convenient access to the fully fenced backyard, where you'll find beautifully maintained perennial gardens, deck and patio space. Recent updates such as fresh paint throughout and new lighting enhance the home's move-in-ready appeal. Zoned R2, this property offers added versatility, while very low property taxes and utility costs keep monthly carrying costs affordable. Ideally located close to the Brockville Memorial Civic Centre, St. Lawrence College, shopping, amenities, and with quick access to the 401, this home combines comfort, practicality, and location. (id:35492)
Century 21 Synergy Realty Inc.
900 Athenry Court
Ottawa, Ontario
Newer single home for sale in Barrhaven. This light filled home is located on a corner lot and comes with 4 spacious bedrms and 2.5 baths. The primary bedrm features a large walk in closet and a 3 pc ensuite bath with quartz counter tops and a stand up glass shower. Laundry is also located on the 2nd level. The main flr comes with a large great rm featuring smooth ceilings with tons of pot lights , laminate flrs and a gas fireplace with mantle. There is a open concept, eat in kitchen with contemporary two toned cabinets that go straight to the ceiling, quartz counter tops and a supersized undermount sink. Basement is fully finished with a large rec rm which would be perfect for a home office and or personal gym. This home is located in the Half Moon Bay community in Barrhaven and is minutes away from shopping, transit, schools, parks, recreational centers and much more! (id:35492)
Power Marketing Real Estate Inc.
291 King Street
Southwest Middlesex, Ontario
Welcome to Glen Meadows Estates! Nestled in the heart of Glencoe, a growing, family-friendly community just 20 minutes from Strathroy and 40 minutes from London. Developed by Turner Homes, a reputable and seasoned builder with a legacy dating back to 1973, we proudly present 38 distinctive lots, each offering an opportunity to craft your ideal living space. The Cypress II, is a perfect family home! This beautiful 2-storey residence offers 1,961 sq. ft. of thoughtfully designed living space, featuring 3 spacious bedrooms, 2.5 bathrooms, and a convenient double-car garage. The main floor is built for family life, with 9' ceilings and a seamless open-concept layout. The chef's kitchen features stone countertops,a large island with a breakfast bar, and walk-in pantry for all your storage needs. It flows effortlessly into a cozy living room, complete with a gas fireplace, and dining area that opens onto a covered back porch perfect for family gatherings or weekend BBQs. Plus, a handy mudroom off the garage helps keep things tidy. Upstairs, the whole family will enjoy the spacious layout. The primary suite includes dual walk-in closets and a luxurious 5-piece ensuite your own private retreat. Two additional generously sized bedrooms share a well-appointed 5-piece main bath, and the upstairs laundry room adds extra convenience to your daily routine. The unfinished lower level offers endless potential, ready for your personal touch with the option to finish at an affordable cost. Act now to ensure you don't miss the chance to transform your dreams into reality. Please note: Photos are of the same model previously built and are for illustrative purposes only. (id:35492)
The Realty Firm Inc.
285 Elizabeth Street
Southwest Middlesex, Ontario
Welcome to Glen Meadows Estates! Located in the heart of Glencoe, a growing family-friendly community just 20 minutes from Strathroy and 40 minutes from London. Developed by Turner Homes, a reputable and seasoned builder with a legacy dating back to 1973, we proudly present 38 distinctive lots, each offering an opportunity to craft your ideal living space. Introducing The Riverview, a signature creation of Turner Homes. This two-storey layout features 2,388 square feet of thoughtfully designed space. With 4 bedrooms and 3 bathrooms, this home offers ample room for family and guests. The exterior showcases a captivating blend of brick, stone, and Hardie board, complete with a covered porch that sets a welcoming tone.Step inside to find ceramic and hardwood flooring throughout, beginning with a den off the foyer. The open-concept main floor boasts a kitchen equipped with stone countertops, plenty of cabinets, a large island, and a walk-in pantry. The kitchen seamlessly flows into the dining room and overlooks the great room, which is highlighted by a fireplace and abundant natural light from numerous windows. A mudroom attached to the garage completes the main floor.Upstairs, discover three generously sized carpeted bedrooms, each with ample closet space, along with a 4-piece bathroom. The primary bedroom is a true retreat, featuring a large walk-in closet and a luxurious 5-piece ensuite bath with a glass-enclosed shower and double sinks.The lower level offers untapped potential with a full unfinished basement, inviting your personal touch to create a space tailored to your preferences and needs. Act now to ensure you don't miss the chance to transform your dreams into reality at Glen Meadows Estates! Please note: Photos are of the same model previously built and are for illustrative purposes only. (id:35492)
The Realty Firm Inc.
1052 4 Seasons Road
Gravenhurst, Ontario
This 1,248 sq. ft. bungalow-style trailer offers 3 bedrooms, 1 bath, and plenty of potential for those ready to roll up their sleeves. Private double driveway with parking for 4, well and septic on site. Great location just off Southwood Road with easy access to Highway 11. Bring your vision and make it your own! (id:35492)
RE/MAX Right Move
284 - Tbd Rendition Drive
Stratford, Ontario
WELCOME TO POET & PERTH - STRATFORD'S NEWEST COMMUNITY BY REID'S HERITAGE HOMES. This stylish 1,110 sq. ft., 2-bedroom, 2-bathroom single level stacked townhome offers modern living with a bright, open-concept layout and elevated finishes throughout. The kitchen features contemporary cabinetry, a dedicated kitchen pantry, and a clean, functional design complemented by a full kitchen appliance package. The layout flows effortlessly into the spacious living area, creating a warm and welcoming atmosphere ideal for relaxing or entertaining. The primary suite includes a generous walk-in closet and a private ensuite, while the second full bathroom adds convenience for guests or family. With thoughtful design, modern comforts, and a cohesive aesthetic throughout, this townhome brings together style, practicality, and low-maintenance living in one beautiful package. Step outside to your own private sunken terrace with walk-up access, creating the perfect spot to unwind or entertain. Built with the trusted craftsmanship behind Reid's Heritage Homes' 45+ year reputation, this residence sits within a vibrant, nature-inspired neighbourhood close to parks, trails, dining, and Stratford's renowned theatre scene. With thoughtfully curated features, smart design, and a welcoming feel from the moment you walk in, this home brings together style, comfort, and low-maintenance living in one beautiful package. As this home is not yet built, purchasers are able to choose their own finishes package. Closing dates scheduled for Summer 2027. Bungalow Model Home Tours are available by appointment. (id:35492)
Eleven Eleven Real Estate Services Inc.
50 Lappin Avenue
Toronto, Ontario
3 FAMILY DWELLING VACANT POSSESSION ON CLOSING!! Prime investment near Dupont & Dufferin. Rare opportunity to own three fully self-contained units in Toronto's vibrant and evolving west end. This flexible property is ideal for investors seeking multiple income streams ($7,000+ monthly) or families looking for adaptable, multi-generational living. Unique Highlight: A private backyard gate opens directly onto a park, providing instant access to green space, a coveted feature offering tenants and owners an unmatched outdoor escape. Perfectly positioned near the Galleria on the Park redevelopment, the neighborhood is undergoing rapid revitalization with new residential towers, retail and a state-of-the-art community center. Just a 10-minute walk to the subway, bus service at the corner, and a 15-minute walk to Dufferin Mall. Surrounded by schools, cafes, shops and everyday conveniences. Basement Apartment: Renovated, about 7-ft ceilings, private entrance. Main Floor Unit: Large eat-in kitchen with dishwasher, walkout to backyard, wood floors, bay window. 2nd & 3rd Floor Unit: Bright, two-story suite with wood floors, two decks (including a spacious top-floor terrace overlooking the park), 2 bathrooms, kitchen with dishwasher and breakfast nook, bay window and open concept office den on the third floor. Each unit features separate fuse box, a 4-piece bathroom and in-suite laundry, offering privacy, independence, and convenience. Excellent layout for live-and-rent or full rental. Whether you're expanding your portfolio or creating space for family under one roof, this home combines lifestyle, location, and long-term value. A rare chance to own in one of Torontos most promising growth corridors-book youre showing today! (id:35492)
Sutton Group-Associates Realty Inc.
10 Evesham Crescent
Brampton, Ontario
Welcome to 10 Evesham Crescent, a well-loved and maintained family bungalow home on a quiet street baking onto the beautiful willow trees of Earnscliffe Park. The home features 3 bedrooms on the main floor, a renovated kitchen with quartz counters & porcelain tile floors, hardwood flooring in principal rooms, renovated bathrooms, a spacious primary bedroom, second bedroom has a 2-piece ensuite, and there's a separate entrance to a 2-bedroom non-registered basement apartment. A private double driveway is expansive enough for up to 8 cars, so plenty of space for all the family and guests. This home is close to schools (Catholic & Public), grocery shopping, Earnscliffe recreation centre, and backs onto Earnscliffe Park with walking trails, cricket grounds, kids playground, etc. Newer furnace (2022) and AC replaced in 2017. Roof shingles & vinyl windows are approx 2016. (id:35492)
Century 21 Millennium Inc.
97 Mill Street N
Brampton, Ontario
****Legal 2nd dwelling unit**** Come check out this 3 +1 bedroom detached home, situated on a deep lot in the heart of Downtown Brampton. Rich in character, this home features, high ceilings, oversized windows, and thoughtfully preserved architectural details that speak to its charm. The main floor offers warm and inviting living and dining spaces, along with a welcoming family room featuring a cozy fireplace and a walkout to the oversized backyard and deck-ideal for both relaxing and entertaining. The updated kitchen comes with newly installed quartz countertops. Upstairs, you'll find three generously sized bedrooms filled with natural light. Step outside to enjoy a deep, private yard surrounded by mature trees, offering a serene outdoor retreat perfect for gatherings, gardening, or simply unwinding. Large driveway could park up to 5 cars. An added bonus is the finished 3rd-floor legal registered as a second dwelling unit offering excellent potential for rental income, extended family living, or a private studio/office retreat. Located just steps to Gage Park, cafes, restaurants, boutique shops, GO Transit, the farmers market, and all the vibrant amenities of downtown living. Rare opportunity to own a home filled with warmth, character, and lasting appeal. (id:35492)
RE/MAX Realty Services Inc.
106 - 10 Culinary Lane
Barrie, Ontario
Welcome to this bright and spacious 1-bedroom condo, perfectly suited for comfortable and modern living. This well-designed unit features a generous layout with an abundance of natural light throughout. The open-concept living and dining area creates a warm and inviting space, ideal for everyday living as well as entertaining family and friends. The spacious bedroom offers large windows and a peaceful retreat. The contemporary kitchen is equipped with sleek appliances, ample cabinetry, and plenty of counter space to meet all your culinary needs. Enjoy the added convenience of in-suite laundry, private parking, and a well-maintained building. Resort-style amenities include a state-of-the-art fitness center, basketball court, kids' playground, chefs kitchen/lounge, and an outdoor kitchen with pizza ovens - ideal for gatherings and entertaining. Just minutes to the Barrie South GO Station, parks, restaurants, shops, schools, and the lake! Located in a prime Barrie location, you're just minutes from shopping, restaurants, parks, and the beautiful waterfront. This move-in-ready condo offers the perfect blend of comfort, style, and convenience-an excellent place to call home. (id:35492)
RE/MAX President Realty
403 - 415 Sea Ray Avenue
Innisfil, Ontario
Experience resort-style living in this beautifully upgraded ground-floor 2-bedroom, 2-bathroom unit with 820 Sqft Living space plus Terrace at Friday Harbour. Offering a spacious and functional layout with high ceilings and modern finishes throughout, this home features a well-appointed gourmet kitchen ideal for both everyday living and entertaining. The generously sized bedrooms and extensive upgrades enhance comfort and functionality. Ideally situated just steps from the marina, boutique shopping, and a variety of dining options, this residence provides convenient access to walking trails, outdoor activities, and the full range of lifestyle amenities that make Friday Harbour a sought-after community. (id:35492)
RE/MAX Realty Services Inc.
92 Briarwood Road
Markham, Ontario
Located in the heart of beautiful Unionville, this classic two-storey detached home offers timeless appeal with a traditional centre hall floorplan and beautiful oak hardwood flooring throughout the main living areas. Set in one of Unionville's most desirable locations, this home is close to schools, parks, transit, and shopping. Formal living and dining rooms provide elegant spaces for entertaining, while a separate home office is ideal for today's work-from-home lifestyle. The family room is warm and inviting, featuring a cozy gas fireplace with stone surround and a walkout to the oversized deck overlooking the backyard. The kitchen is well appointed with granite countertops and stainless steel appliances, enjoying picturesque views of the pool. An updated powder room and a spacious main-level mudroom with laundry and direct access to the two-car garage add everyday convenience. Upstairs, you'll find four generously sized bedrooms, including a primary retreat complete with a walk-in closet and a private three-piece ensuite plus the four-piece main bathroom. The walkout basement is an entertainer's dream, offering a wet bar, games area, sauna room, three-piece bathroom, spare bedroom, cedar closet, ample storage, large recreation room with gas fireplace and a walkout to the backyard patio and pool. Outside, the private backyard is a true oasis with an inground pool and plenty of greenspace to play or relax and unwind. Lovingly maintained by the same owners for 42 years, this special property is ready for you to create the next chapter and enjoy it for decades to come. RSA. (id:35492)
RE/MAX Escarpment Realty Inc.
301 Court Street
Newmarket, Ontario
Welcome to this beautifully renovated century home that perfectly blends historic character with contemporary design. Featuring 3 spacious bedrooms and 2 elegant bathrooms, this home showcases hardwood flooring throughout and high-end modern finishes that elevate every space. Enjoy your morning coffee on the wide front porch, or entertain family and friends in the deep, private backyard, beautifully landscaped and surrounded by mature trees. Every detail has been thoughtfully updated to preserve the home's classic appeal while offering the comfort and style of today's living. Located on a picturesque street in the heart of Newmarket, 301 Court St. is a rare opportunity to own a piece of history-updated for modern life. (id:35492)
Royal LePage Premium One Realty
264 Patterson Street
New Tecumseth, Ontario
Beautifully appointed open-concept home offering nearly 2,400 sq. ft. of living space with 9-ft ceilings on a rare 50 x 140 ft lot in charming Beeton. This property provides exceptional privacy with distant rear neighbours and only five surrounding homes. Highlights include an extended driveway accommodating four vehicles, an oversized 2-car garage with mezzanine, and an upgraded kitchen featuring quartz countertops. The main level is enhanced by hardwood floors, a gas fireplace, pot lights, a walk-in pantry, new double front doors, dual side gates, and a walkout to a spacious deck ideal for entertaining. Recent upgrades elevate the home even further: a custom basement wet bar, built-in wine cellar, an additional room with in-law suite potential, fully renovated bathrooms-including a beautifully finished 4-piece with double vanity-a custom primary walk-in closet, freshly painted garage door, and exterior soffits with sleek embedded pot lights. Ideally located just minutes from Hwy 400/88, major routes 400, 27, and 9, and close to all amenities, shopping, parks, trails, schools, and the world-class Bond Head Golf Course, this home offers an exceptional lifestyle for both professionals, first-time buyers, and growing families. Don't miss the opportunity to make this beautiful property yours. (id:35492)
RE/MAX Millennium Real Estate
353 Dalhousie Street
Brantford, Ontario
First Time Offered for Sale! Check out this beautifully updated and spacious 5 bedroom, 2 bathroom all brick home that is loaded with character and charm featuring a roomy covered front porch for relaxing with your morning coffee, an inviting entrance for greeting your guests, generous-sized principle rooms with high baseboards, attractive luxury vinyl plank flooring, and elegant Craftsman style trim around the windows, French doors leading to a bright living room for entertaining that is open to a formal dining room that's large enough for you to enjoy hosting family gatherings, a gorgeous kitchen with contemporary cabinetry, attractive quartz countertops, a new built-in microwave and a new dishwasher, and access to the backyard, two newly updated bathrooms with one featuring a modern tiled walk-in shower, a full basement that offers lots of possibilities, and a big backyard for the kids to run around and play. This home is conveniently located in the desirable East Ward neighbourhood that’s close to schools, parks, trails, shopping, restaurants, on the bus route, and only minutes away from highway 403 for commuters. Pride of ownership shines in this solid brick home that has been lovingly maintained by the same family for many years with 5 bedrooms all on the same level and despite the recent renovations the character and charm of yesteryear has been preserved with the original high baseboards, beautiful trim and woodwork, a claw foot tub, and more. Recent updates include a new kitchen in 2025 with quartz countertops, a new built-in microwave and a new dishwasher, new roof shingles in 2024, new high efficiency forced air gas furnace in December 2025, new vanities in both of the bathrooms with marble countertops and modern fixtures, newly tiled walk-in shower, new luxury vinyl plank flooring, and more. A wonderful family home that’s just waiting for you to move-in and enjoy! Book a viewing for this home today! (id:35492)
RE/MAX Twin City Realty Inc
RE/MAX Twin City Realty Inc.
26 Reid Street Unit# 8
St. George, Ontario
Welcome to an exclusive enclave of bungalow townhome condominiums in the highly desirable village of St. George. Enjoy a perfect balance of convenience and tranquility—close to all amenities, yet far enough to embrace a quiet, carefree lifestyle. This beautifully upgraded end-unit, known as The Taylor, offers 1,753 sq. ft. of finished living space and was the builder’s former model suite, showcasing premium finishes throughout. The professionally landscaped, park-like setting provides maintenance-free living, including lawn care and snow removal. The bright main floor features cathedral ceilings in the great room and kitchen, 9’ ceilings throughout, and upper transom and side windows that flood the space with natural light. The well-appointed kitchen boasts upgraded cabinetry, high-end granite countertops, a large walk-in pantry, and a gas fireplace with cultured stone surround anchoring the open-concept living area. Hardwood flooring enhances the great room, while ceramic tile finishes the foyer and bathrooms. The spacious primary suite offers a walk-in closet and a 4-piece ensuite with a tiled tub/shower to the ceiling. A main-floor den provides flexibility as a home office or second main-floor bedroom, along with the convenience of main-floor laundry. The fully finished lower level includes a large recreation room, an additional bedroom with walk-in closet, and a 3-piece bath with a walk-in tiled shower and upgraded fixtures. Oversized basement windows provide exceptional natural light. Backing onto mature trees, the private rear deck is ideal for outdoor entertaining. Just move in and enjoy this exceptional end-unit condo in a quiet, welcoming community. (id:35492)
Peak Realty Ltd.
3406 - 805 Carling Avenue
Ottawa, Ontario
Imagine waking up on the 34TH FLOOR where your SOUTH FACING view serves UNREAL PANORAMAS of Dow's Lake, the Arboretum, and experimental farms. BAM, its all yours! Sunsets, summer fireworks, and ALL DAY SUNSHINE turn your windows into Ottawa's MOST SPECTACULAR SHOW, TRULY PRICELESS. Inside, this RARE, just shy of 800 SQ FT gem has nearly PERFECT SQUARE layout with ONE BEDROOM plus a HUGE DEN, basically a second bedroom or home office. The OPEN KITCHEN rocks sleek two tone cabinets, LUXE QUARTZ COUNTERS, and a killer island ready for breakfast bar hangs. You get TONS OF STORAGE, 9 FOOT CEILINGS, and FLOOR TO CEILING WINDOWS flooding the space with light and those HEART STOPPING VIEWS, plus a VIP-BOX-SEAT OF A BALCONY wrapping you in LAKEFRONT MAGIC for sunset sips or fireworks. Step outside and you're SMACK IN THE HEART OF OTTAWA! The LRT is RIGHT THERE for effortless city zipping, while Commissioners Park, Dow's Lake itself, and the buzzing flavours of Little Italy are literally STEPS FROM YOUR DOOR. Need the Civic Hospital? Craving a walk through the Experimental Farms? Yearning for trails? All just MINUTES AWAY. Plus, you've got QUICK ACCESS to Highway 417, the Downtown core, the charming Glebe, and Carleton University. EVERYTHING AMAZING is practically your neighbour! This location isn't just convenient, it's your GOLDEN TICKET to living Ottawa's BEST LIFE. THIS VIBE, THIS VIEW, THIS LIFESTYLE? You DESERVE it, DO NOT MISS OUT! (id:35492)
Sutton Group - Ottawa Realty
Exp Realty
25 Third Avenue
Ottawa, Ontario
Incredible Glebe location steps to the historic Rideau Canal and all the Glebe has to offer. This is a perfect redevelopment opportunity with R3 zoning offering a number of possibilities or a complete gut and renovation. .No offers prior to December 29 . Property being sold by estate trustee that has not lived there, therefore sold AS IS. Home will not be cleared out prior to closing. 5 full and clear bus days irrevocable required on any offers if offer submitted before 1PM; 6 full and clear bus days irrevocable if offer submitted after 1PM. Liability waiver attached must be signed in advance of showings. (id:35492)
RE/MAX Hallmark Realty Group
157 Pine Street N
Timmins, Ontario
This three-bedroom home features a 4-piece bathroom on the main floor and a 3-piece bathroom on the second level. The basement offers ample space for a recreation room. Parking is located at the rear of the property. (id:35492)
Zieminski Real Estate Inc
478 Robert Woolner Street
North Dumfries, Ontario
Rare Opportunity To Own An Executive 4-Bedroom Detached Home With A 177 Ft Deep Pie Shaped Lot in a Newly Built Community By The Reputable Cahet Homes. This 1-Year-Old Executive Detached Home Is Situated on One of the Largest Pie-Shaped Lots In The Subdivision. Featuring Double-Door Entry, Hardwood Flooring Throughout the Main Floor, and 9 Ft Ceilings, Upgrades Including 8 Ft Doors Throughout, Enhancing the Grand and Elegant Feel of the Home. The Spacious Living and Dining Areas Are Filled With Natural Sunlight, While the Massive Family Room Complete With a Gas Fireplace Flows Seamlessly Into the Custom Chefs Kitchen With Brand-New Stainless Steel Appliances. Upstairs, You Will Find 4 Large Bedrooms and 3 Full Bathrooms, Including a Primary Suite With a Walk-in Closet and a Fully Upgraded Ensuite With Breath Taking Views Of the Gorgeous Lot. The 177 Ft Deep, Pie-Shaped Lot Provides Unobstructed Views, Making This Home Truly One of the Best in the Neighborhood. With Attractive Curb Appeal and a Prime Location, This Is a Must-See Home to Truly Appreciate Its Beauty and Space! Located in a Family-Friendly Community With Schools and Parks Just Steps Away, This Home Is Also 15 Minutes From Cambridge & Kitchener, 5 Minutes to Highway 401, and Less Than an Hour From Brampton, Offering Both Tranquility and Convenience. (id:35492)
RE/MAX Realty Services Inc.
50 Golden Meadows Drive
Otonabee-South Monaghan, Ontario
Welcome to 50 Golden Meadows where luxury meets practicality in this exceptional 4-bedroom,5-bathroom home, ideally situated in one of the area's most sought-after neighborhoods. This meticulously maintained residence offers over-the-top comfort and convenience, starting with a spacious 3-car attached garage that leads directly into a functional laundry and mudroom perfect for busy family living. Inside, the bright and airy open-concept main floor is designed for modern lifestyles. Enjoy a thoughtfully laid-out space that not only flows beautifully but also includes two dedicated office areas a rare and highly desirable feature in todays market. Upstairs, natural light pours through large windows, illuminating generously sized bedrooms, each complemented by access to four full bathrooms, offering exceptional privacy and ease for every member of the family. Whether you're looking for room to grow, entertain, or simply enjoy peace and quiet, this move-in-ready home has it all. With stylish finishes, ample storage, and carefully planned living areas, 50 Golden Meadows is more than just a home its a lifestyle upgrade. This is a must-see property that will exceed your expectations schedule your private tour today (id:35492)
RE/MAX Ace Realty Inc.
628 Melrose Street
Kingston, Ontario
Welcome home to this well-appointed three-bedroom, three-bathroom residence. The newly renovated kitchen features granite countertops and an inviting eating area with patio doors leading to a large lot complete with an above-ground pool and patio. The great room offers a cozy fireplace flanked by custom shelving, creating the perfect space to unwind. Three bedrooms include one currently used as an office, easily converted back. The spacious primary suite boasts a walk-in closet and a four-piece ensuite. Spacious finished basement with 3 piece bathroom with additional bedroom potential. With outstanding curb appeal, a double-car garage, and a long, wide paved driveway, this is truly a place you'll be proud to call home. (id:35492)
Sutton Group-Masters Realty Inc.
67 Sutherland Avenue
Brampton, Ontario
Fantastic bungalow on a 70-ft lot! Features a modern eat-in kitchen with oak cabinetry, pot drawers, marble backsplash, and skylight. Warm and inviting living room, plus three spacious main-level bedrooms with hardwood floors. Finished basement with separate entrance includes two bedrooms and a versatile den, offering flexible living arrangements-ideal for first-time buyers or future rental potential. Updated washrooms, fresh paint, landscaped yard, carport, and close to schools, shopping, and transit. (id:35492)
Royal Canadian Realty
14 - 502 Essa Road
Barrie, Ontario
This well-maintained 3-bedroom, 2-bathroom condo offers a rare combination of space and affordability, making it a strong option for families who want room to live without stretching their budget. The layout is functional and comfortable with just over 1300 square feet of living space for enough separation for everyday life, homework, guests, or working from home.One of the standout features is the low condo fees, helping keep monthly costs predictable and manageable. This makes ownership more accessible while still providing the benefits of condo living.Located in a family-friendly community right within the popular Essa corridor, this home is close to everyday conveniences and services, offering a practical alternative to higher-priced options without sacrificing space. If you are looking for a sensible, long-term place to call home, this condo is well worth considering. (id:35492)
RE/MAX Hallmark Chay Realty
14 Regina Road
Barrie, Ontario
POOL PARTIES, PINTEREST VIBES & EVERYTHING IN BETWEEN! This Pinterest-worthy, staycation-ready home brings resort vibes, curated style and magazine-worthy finishes to one of Barrie's most popular south-end neighbourhoods. Set on a quiet, low-traffic street in family-friendly Innishore, you're minutes from top-rated schools, trails, beaches, Friday Harbour, golf and everyday essentials. Curb appeal is on point with a stately red brick exterior, black garage doors, loft peaks and a welcoming covered porch. Out back, the fenced yard feels like your own private resort, complete with a heated inground pool, an interlock patio, an Arctic Spa 6-seater hot tub and a hardtop gazebo with privacy walls. Inside, over 2,400 square feet of finished space unfolds with curated, high-impact style from top to bottom. The crisp white kitchen is a showstopper with updated stainless steel appliances, subway tile backsplash, shiplap ceiling, deep sink, modern hardware and sleek countertops. Every corner of the main level exudes designer flair, including wide-plank floors, pot lights, board-and-batten accents, multiple shiplap feature walls, and a sliding barn door that adds a touch of personality. Upstairs, three generous bedrooms include a private primary retreat with a slatted wood feature wall, walk-in closet, wardrobe system and a 4-piece ensuite. The fully finished lower level adds even more to love with a built-in bar, fourth bedroom, another full bathroom and flexible space to relax or host. You'll also love the main floor laundry with garage access, four bathrooms total, double garage with inside entry, central air, central vac, water softener and garage door opener. Designed for real life yet finished like a dream - this #HomeToStay is unforgettable! (id:35492)
RE/MAX Hallmark Peggy Hill Group Realty
130 Cunningham Drive
New Tecumseth, Ontario
This beautiful bungalow located in the heart of Alliston, offering exceptional space, comfort, and versatility for families of all sizes. The main floor features three generously sized bedrooms filled with natural light, while the fully finished basement expands your living space with two additional bedrooms, a spacious recreation room, and a versatile den-perfect for a home office, gym, or guest retreat. Enjoy the convenience of two full bathrooms, including one thoughtfully upgraded with a modern standing shower. Step outside to discover ample yard space, ideal for entertaining, gardening or family enjoyment, along with a beautiful deck that creates the perfect setting for summer barbecues and relaxing evenings. Located in a family friendly neighborhood close to schools, parks, and amenities, this home offers the ideal blend of functional living and outdoor enjoyment. A fantastic opportunity to own a move-in-ready bungalow in one of Alliston's most desirable communities. (id:35492)
Royal LePage Associates Realty
1349 Somerville Street N
Oshawa, Ontario
This home site on the corner lot; Prime location of North Oshawa, Corner of Taunton & Somerville St, Amenities at your door step, This home is ready to move in, All windows California shutters, Hardwood floor on main second floor, Kitchen double sink floor, Tile 12 inch, Stainless steel appliances, Fridge, Stove, Microwave above stove (not working), Oversize washer and dryer, Single pantry, Side walk out to backyard, Deck and garden, Walkthrough garage, Large side corner yard, Garage door opener. 24 hours bus service at your door. Front patio is enclosed front glass patio. (id:35492)
Century 21 Percy Fulton Ltd.
163 Seasons Drive
Toronto, Ontario
Beautifully Upgraded End-Unit Home with Double Door Garage and a Legal Basement Apartment. Welcome to this modern, newly renovated and spacious 3+2 bedroom featuring 2 kitchens, 4 washrooms, and separate laundry for both units, ideal for families or investors. This property is freshly painted and has new hardwood flooring. The main floor offers a bright living space and large windows letting in natural light. The kitchen is equipped with NEW high-quality quartz countertops and NEW stainless steel appliances. On the second floor, you'll find three spacious bedrooms and two well finished washrooms with brand new quartz counters. The basement level has two bedrooms, a full kitchen, and a large washroom providing excellent potential for rental income or space for extended family allowing multi generational living. Additional highlights include four parking spots and a new garage door for enhanced curb appeal. Perfectly located just minutes from Highway 401, popular schools like Brookside Public School, Lester B. Pearson High school, Catholic schools, Cedar Brae Golf Club, 24/7 TTC public transit. A rare opportunity to own a turnkey property like a duplex in a family-friendly neighborhood with outstanding convenience and cash flowing income potential!!! total rental income up to $5000 per month for both unit. (id:35492)
Royal LePage Ignite Realty
226 - 2885 Bayview Avenue
Toronto, Ontario
The highly sought after 'ARC' by The Daniels Corporation. TOTALLY RENOVATED; Flooring, Kitchen, Appliances, Light Fixtures, Paint And More! Ideally located right at Bayview Subway station and directly abutting the Bayview Village Mall - a dream location for both downtown commuters and those working from home. Minutes to the 401, and surrounded by excellent area amenities, this 700+ sq ft 1BR+DEN model is equipped with 2 full washrooms and will not disappoint. Excellent building amenities in this unique and award-winning development by one of the city's most reputable builders. (id:35492)
Royal LePage Signature Realty
117 Secord Avenue
Kitchener, Ontario
This extensively renovated, carpet-free semi-detached home features over $150,000 invested in quality upgrades and offers 3+1 bedrooms and 2.5 bathrooms, including a fully finished basement with a side entrance. The comprehensive upgrades include a new furnace, new air conditioner, upgraded electrical panel, modern interior doors, updated baseboards and trim, new flooring throughout, fresh paint, pot lights throughout the home, extended kitchen countertops for added storage, a dedicated pantry, a wet bar, a modern designed washroom with glass shower doors, and nearly new appliances, along with black soffits, eavestroughs, and rain downpipes enhancing the exterior appeal. The bright basement is enhanced by large windows in both the living area and bedroom, allowing for excellent natural light, and includes a stackable laundry setup. Situated on a deep 150-ft fully fenced lot, the property also features newly built decks at both the front and back, ideal for outdoor enjoyment. The home offers parking for up to 4 vehicles. Ideally located directly across from Stanley Park Senior Public School, within walking distance to Stanley Park Mall, Canadian Tire, Zehrs, the Stanley Park Community Centre, and transit, and just minutes to shopping centres, local businesses, the GO Station, and major highways, this move-in-ready home offers exceptional comfort, modern style, and everyday convenience. (id:35492)
RE/MAX Twin City Realty Inc.
33 S Norfolk Street S
Hamilton, Ontario
Stunning Single-Detached 1.5-Storey Home ideally situated in one of West Hamilton’s most sought-after neighborhoods. This beautifully maintained home features 4+3 bedrooms and 2 full bathrooms, Just steps away from McMaster University, Hospital, Fortinos, and Alexander Park. Main Level boost a spacious family room perfect for relaxation and entertaining, Eat-in kitchen with elegant stone countertop, two generously sized bedrooms and 4-piece bathroom. A large office space within a bedroom — ideal for remote work or study. Upper Level has another two big bedrooms, providing ample space for family or guests. Fully Finished Basement with three additional bedrooms, Second 4-piece bathroom. Excellent potential for extended family, or student rentals. Large, fully fenced backyard with a storage shed. Newer double driveway, accommodating 3-4 vehicles. This home combines comfort, functionality, and an unbeatable location. The rare mixed commercial + residential zoning offers substantial potential for future development opportunities. Contact us today to schedule a viewing! (id:35492)
1st Sunshine Realty Inc.
415 Sea Ray Avenue Avenue Unit# 403
Innisfil, Ontario
Experience resort-style living in this beautifully upgraded ground-floor 2-bedroom, 2-bathroom unit with 820 Sqft Living space plus Terrace at Friday Harbour. Offering a spacious and functional layout with high ceilings and modern finishes throughout, this home features a well-appointed gourmet kitchen ideal for both everyday living and entertaining. The generously sized bedrooms and extensive upgrades enhance comfort and functionality. Ideally situated just steps from the marina, boutique shopping, and a variety of dining options, this residence provides convenient access to walking trails, outdoor activities, and the full range of lifestyle amenities that make Friday Harbour a sought-after community. (id:35492)
RE/MAX Realty Services Inc
358 Glebe Street E
London East, Ontario
Great Investment Opportunity in the Heart of Downtown London! Centrally located, newly renovated multiplex - an excellent opportunity for investors or multi-generational living. The property features four self-contained units, including two one-bedroom units and two two-bedroom units, each complete with its own kitchen and bathroom, offering flexibility and strong rental potential. Ideally situated close to public transit and surrounded by an abundance of amenities, including restaurants, shopping, the Weekend Market, Fanshawe College, and everything Downtown London has to offer. With a functional layout, and recent updates, this property is move-in ready. Don't miss this opportunity to own a versatile income property in downtown London. (id:35492)
RE/MAX Tri-County Realty Inc Brokerage
286 Parkin Circle
Ottawa, Ontario
This charming and spacious 3-bedroom semi-detached home offers the perfect blend of comfort, functionality, and style. Nestled on a quiet street in Blossom Park, this home sits proudly on a premium-depth lot, with plenty of space for gardening and entertaining all ages. The property features a bright, open-concept main floor with a spacious living and dining area with a gas fireplace, including a spacious kitchen with stainless appliances and a island with breakfast bar; a convenient powder room and inside access from the garage complete this level. Upstairs there are three bedrooms, including a spacious principal retreat with a full ensuite and walk-in closet. Two additional bedrooms, a main family bath and the convenience of laundry upstairs elevate the space. The fully finished basement can be used as a family room, home office, playroom, exercise room, or home-based business. Step outside to a fully fenced backyard ideal for children, pets, and weekend barbecues. Enjoy the morning sunshine on your south-facing covered front patio. All needs and wants are close by, including efficient access to parks, shopping, and public transit. Ideal for families, singles, or couples, this house ticks the boxes in a fantastic area with plenty of lateral and move-up housing options. Why wait? (id:35492)
Coldwell Banker Sarazen Realty
906 - 858 Commissioners Road E
London South, Ontario
Welcome to this well-located 1bedroom, 1 bathroom condo just 700 metres from Victoria Hospital, on a public transit route. Ideal for first-time buyers, healthcare professionals, investors, or downsizers, this unit offers outstanding convenience with quick access to the highway and everyday amenities all within a 10-minute drive.Inside, the condo is a true blank slate-ready for you to renovate, customize, and make it your own. The functional layout offers potential to create a second bedroom, adding flexibility and long-term value. The unit also features a bright living space, full bathroom, and in-suite laundry for everyday ease.Residents enjoy access to excellent building amenities, including a gym, sauna, outdoor pool, tennis court, and visitor parking. Whether you're searching for a low-maintenance home close to work or a smart investment in a high-demand area, this condo delivers location, lifestyle, and future potential in one compelling opportunity.Welcome to this well-located 1bedroom, 1 bathroom condo just 700 metres from Victoria Hospital. Ideal for first-time buyers, healthcare professionals, investors, or downsizers, this unit offers outstanding convenience with quick access to the highway and everyday amenities all within a 10-minute drive.Inside, the condo is a true blank slate-ready for you to renovate, customize, and make it your own. The functional layout offers potential to create a second bedroom, adding flexibility and long-term value. The unit also features a bright living space, full bathroom, and in-suite laundry for everyday ease.Residents enjoy access to excellent building amenities, including a gym, outdoor pool, tennis court, and visitor parking. Whether you're searching for a low-maintenance home close to work or a smart investment in a high-demand area, this condo delivers location, lifestyle, and future potential in one compelling opportunity. (id:35492)
Sutton Group - Select Realty
129 Wallace Ter
Sault Ste. Marie, Ontario
Welcome to 129 Wallace Terrace, a solid brick 1.5-storey West End home offering flexibility and income potential, close to shopping, schools, parks, and amenities. The vacant upper level features three bedrooms (two up, one down), a full bath, and a large kitchen with ample storage, pull-out drawers, newer appliances, and generous counter space. Dining and living rooms showcase hardwood floors. The finished lower level includes a one-bedroom, one-bath in-law suite with a separate entrance, currently rented and ideal as a mortgage helper. Additional features include a double detached garage with 8-ft ceilings, furnace (2019), roof (2020), and hot water tank (2024). Approximately 1,190 sq ft above grade in a desirable West End location. Contact your trusted REALTOR® for details. (id:35492)
Exit Realty True North

