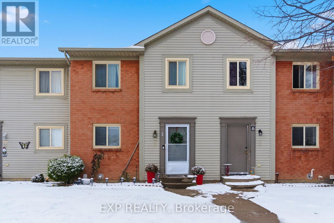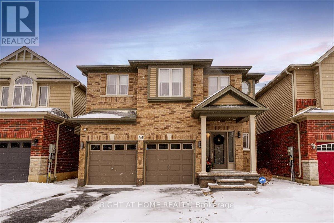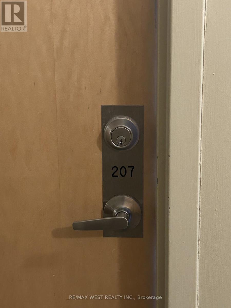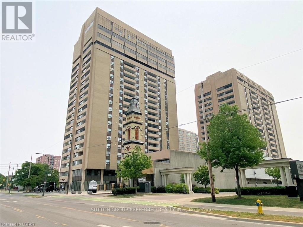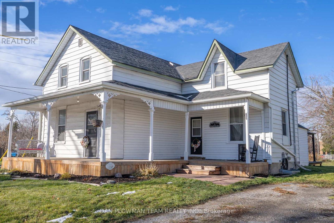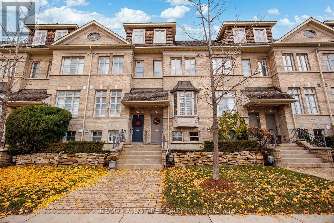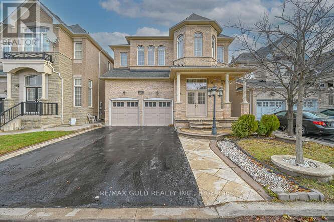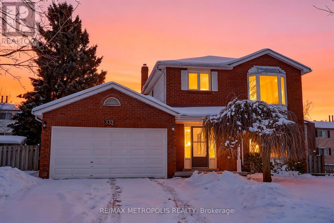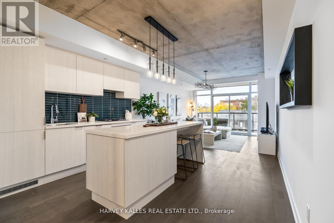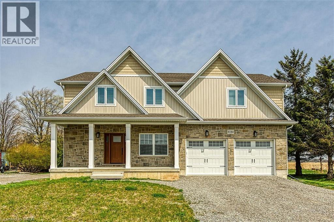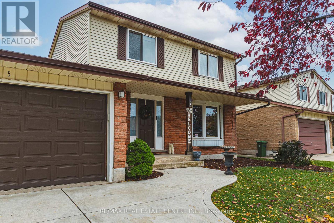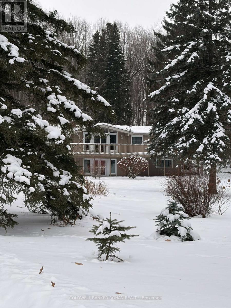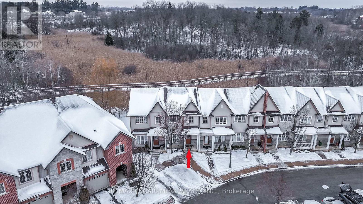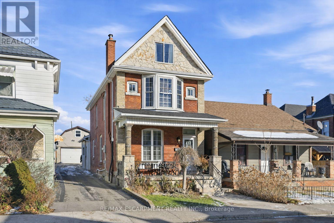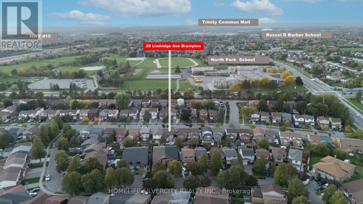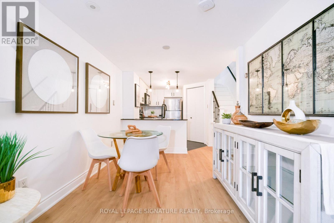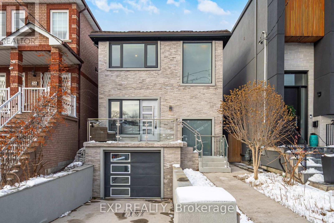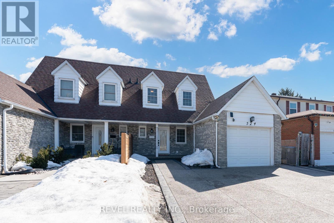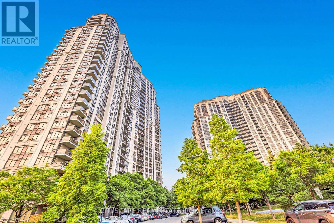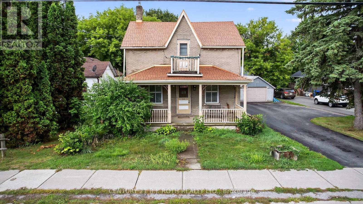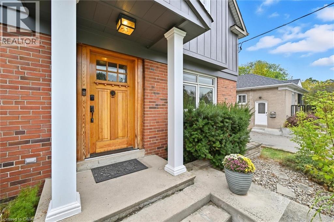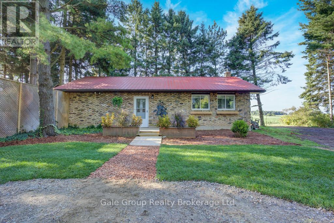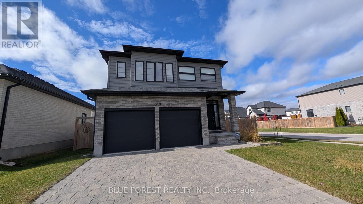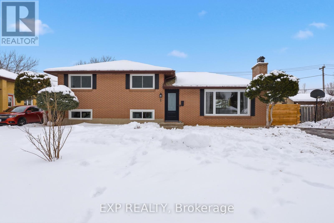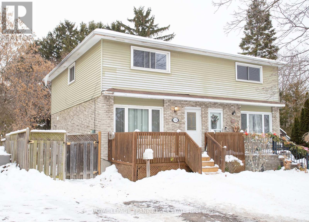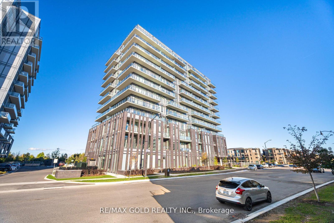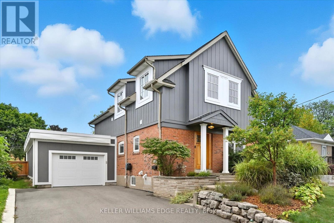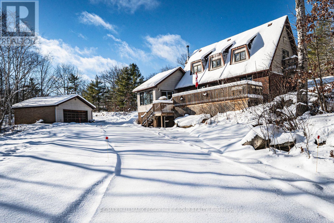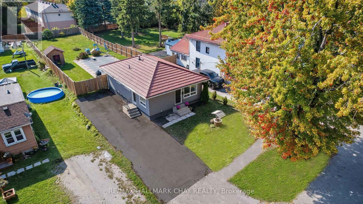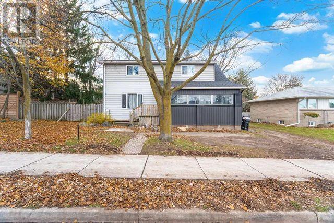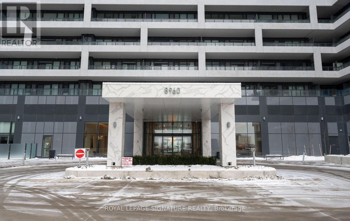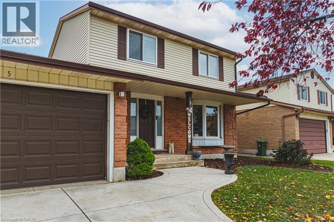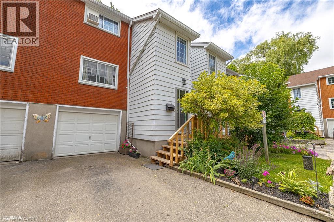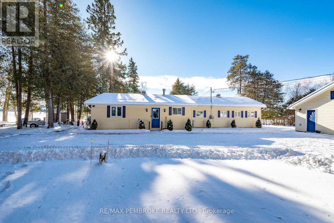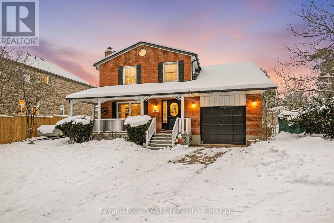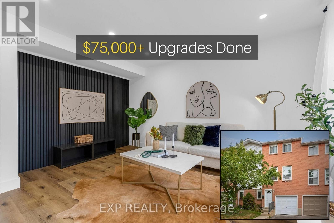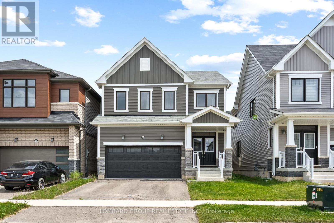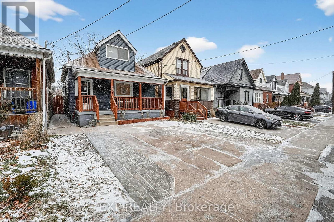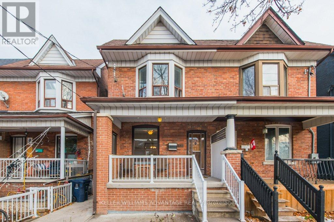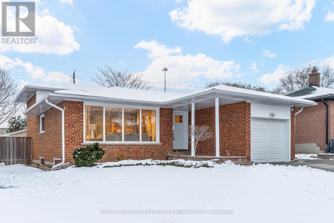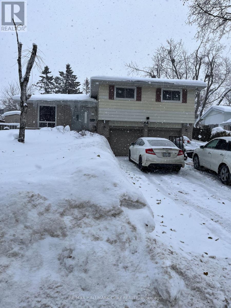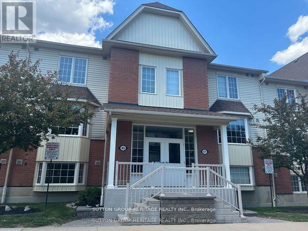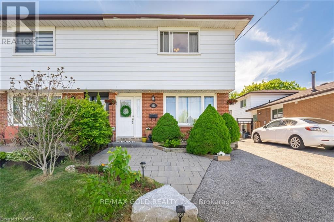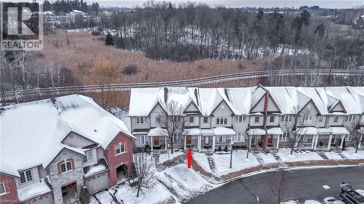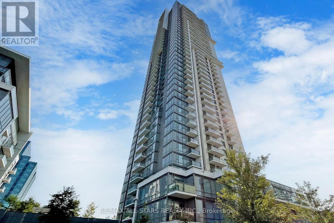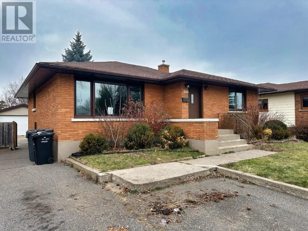5 - 65 Dorchester Boulevard
St. Catharines, Ontario
Welcome to 65 Dorchester Blvd, Unit #5, a beautifully maintained property that offers you quiet living with unmatchedconvenience in the heart of St. Catharines'. This home is ready for you to move in! The main floor features a welcoming andfunctional open-concept layout, including an oversized Living Room and a dedicated Dining Room that connects seamlessly tothe functional Kitchen. The second floor accommodates family living with a generous Primary Bedroom and two additionalwell-sized bedrooms, perfect for children or a home office. Significantly expanding your living space is the fully finishedbasement, featuring a large Recreation Room, ideal for entertaining or a home gym, plus a practical Laundry Room area. Addingsignificant value, the Master Bedroom windows and the rear backyard door were installed just 2 years ago, and the dishwasher isbrand new! Furthermore, the Condo Board will be installing new windows in the Kitchen and two other bedrooms (excluding theMaster Bedroom), and the Attic insulation was recently replaced in September 2025, ensuring better efficiency. Enjoy premiumliving just minutes away from major amenities, schools, the Welland Canal, and quick access to the QEW highway, makingcommuting effortless. This home is perfect for the buyer who values location, recent maintenance, and a turn-key condition. Don'tmiss the chance to make this house your new home! (id:35492)
Exp Realty
64 Royal Winter Drive
Hamilton, Ontario
Absolutely well maintained with functional layout in the heart of the most desirable area of Binbrook, this detached home offers 3 bedrooms and 2.1 bathrooms with double car garage. Built by Losani homes, this house is first time on the market - for sale by the original owner. From the minute you walk into the inviting, bright and spacious foyer leading into the great room with gas fire place and large windows, you'll love this property. 9' ceiling thru-out, open concept beautiful kitchen with breakfast bar, bonus walk in pantry room, large dining area with walk out to large patio deck & fenced backyard. Upstairs you will find another cozy family / games room & 3 spacious bedrooms & upper level laundry room for your convenience. The Primary bedroom has a 5 pc en-suite bathroom and walk-in closet .The unfinished basement is waiting for your finishing touches. Great curb appeal, highlighted with concrete veranda & steps with stamped concrete border. Excellent location close to restaurants, shops and great schools . Don't miss this opportunity to own this beautiful well maintained cozy home! (id:35492)
Right At Home Realty
207 - 410 King Street W
Kitchener, Ontario
Elevate your lifestyle in this beautifully updated loft perfectly situated within one of Kitchener's most iconic historic buildings. This immaculate professionally painted 1 bedroom plus den highlights striking industrial architecture, featuring soaring 13 -foot ceilings and expansive windows that bathe the space in abundant natural light, creating a bright and inviting atmosphere. The heart of this home is a stunning modern kitchen, complete with brand-new stainless-steel fridge and stove appliances, quartz countertops, and a large functional island that offers additional seating for entertaining as well as ample storage for all your culinarily needs. Residents enjoy access to premium building amenities including a rooftop patio with a communal barbeque area perfect for entertaining. Located steps away from transit, restaurants, University of Waterloo School of Pharmacy and the new Google office. (id:35492)
RE/MAX West Realty Inc.
2404 - 389 Dundas Street
London East, Ontario
Penthouse Living in the Heart of Downtown London! Experience executive living in this freshly updated one-bedroom penthouse suite at London Towers. Perched high above the city with stunning western sunset views, this home blends modern finishes with unbeatable amenities, all in a prime downtown location. Step inside to find a bright, move-in-ready space featuring a granite kitchen countertop, stylish tile backsplash, and oak hardwood floors throughout the foyer, kitchen, living, and dining areas. The bedroom is finished with warm laminate flooring, and the unit includes in-suite laundry with a stackable washer/dryer and stainless steel appliances. The all-inclusive condo fee ($534.12/month) covers heat, hydro, central air, water, and internet, plus full access to resort-style amenities: indoor pool, sauna, gym, library, party room, and a 3rd-floor outdoor terrace. The price includes the fridge, stove, dishwasher, washer and dryer, furniture, wall decor, and window coverings. Parking is convenient, with one underground space included, optional extra parking, and a convenience store right in the building. Enjoy the convenience of an express elevator to the penthouse levels, while living steps from London's best restaurants, shops, parks, trails, transit, and year-round festivals. With the $4,279.86 special assessment paid, this unit is priced to move quickly. This is the perfect opportunity for buyers seeking lifestyle, convenience, and value. Don't wait, penthouse suites in London Towers don't last long! (id:35492)
Sutton Group Preferred Realty Inc.
11 King Street W
Kawartha Lakes, Ontario
Looking For A Home That Blends Small Town Charm With Modern Comfort? This Character-Filled 2-Storey Home Is Perfectly Situated Within Walking Distance To Amenities, Offering Warmth And Functionality In Every Detail. Enjoy Relaxing Mornings On The Covered Front Porch Or Cozy Evenings Around The Fire Pit In The Large Backyard. The Main Floor Features Beautiful Pine Flooring Flowing Through The Living And Dining Rooms, And A Bright, Spacious Kitchen With Stainless Steel Appliances. The Mudroom/Laundry Area Includes A Stackable Washer And Dryer With A Convenient Walkout To The Deck, Ideal For Outdoor Entertaining. Upstairs, The Second Floor Showcases Laminate Flooring Throughout, A Huge Primary Bedroom With His And Her Closets And A Vaulted Ceiling, Plus A Modern 3-Piece Bathroom With A Glass Shower. Zoned C1 So If You Are Looking To Start Or Have An Existing Business This Is For You. Parking For Four Vehicles And A Curb Cut On James Street For An Additional Driveway Make This Home As Practical As It Is Charming. A True Gem That Captures The Essence Of Small-Town Living. (id:35492)
Dan Plowman Team Realty Inc.
114 Six Point Road
Toronto, Ontario
Priced to sell! Welcome to this immaculate executive townhome in the heart of Islington Village. Built by Dunpar Homes, this residence offers a thoughtfully designed layout with 3 spacious bedrooms, including a full-floor primary retreat, 3 washrooms, and a 2-car tandem garage. The open-concept main level features exquisite hardwood floors, built-in shelves, a hand-painted gas fireplace, pot lights, and a walk-out to a private deck with a BBQ gas line. The bright, modern kitchen includes marble countertops, stainless steel appliances, under-cabinet lighting, a south-facing bay window, and a breakfast bar. A versatile ground-floor flex space is ideal for a home office, gym, or studio. The top-floor primary suite spans the entire level, offering room for a king-sized bed and full-size furniture, a private deck, a large walk-in closet with custom organizers, and a luxurious ensuite with a glass shower, double vanity, and deep soaker tub. The second floor offers 2 generous bedrooms - one with a wall-to-wall closet organizer and the other with bright south-facing windows - plus a convenient laundry room and 4-piece bathroom. Designed for effortless entertaining, the main floor's 9' ceilings and tasteful finishes make this home truly move-in ready. The location is unbeatable: walk to Islington Subway Station, with GO Transit, Sherway Gardens, the Gardiner, Hwy 427, shops, restaurants, and parks all nearby ** A rare perk for this home (and not to be underestimated for daily living) convenient on-street parking right out front for your guests...seriously, this comes in incredibly handy! (id:35492)
RE/MAX All-Stars Realty Inc.
106 Watsonbrook Drive
Brampton, Ontario
Wow! Situated on an impressive 41+ ft wide lot, this absolutely stunning detached home is located in the highly sought-after Springdale community. The main floor boasts a spacious living and dining area, a separate family room with soaring 12-foot ceilings, a dedicated den/office, and elegant modern oak staircases. The second level offers total 4 bedrooms and 3 full bathrooms out of which two master bedrooms with own en-suite baths and other two generously sized bedrooms connected by a Jack & Jill bathroom. The basement features two separate, fully rentable units, each with its own kitchen, bathroom with separate entrance providing excellent income potential of up to $3,500 per month. Upgraded throughout with exceptional craftsmanship and premium finishes. Conveniently located close to parks, schools, Hwy 410, library, hospital, Chalo FreshCo, McDonald's Plaza, and many other amenities. An outstanding opportunity not to be missed! (id:35492)
RE/MAX Gold Realty Inc.
332 Nina Court
Oshawa, Ontario
Welcome to 332 Nina Court, a beautifully maintained full brick, two-storey home tucked away in a rare private court setting in Oshawa's highly desirable Eastdale neighbourhood. Offering exceptional privacy, a long driveway with no sidewalk, and a double car garage, this home comfortably accommodates up to 6 vehicles-a standout feature seldom found in the area.Step inside to a freshly painted interior featuring hardwood flooring throughout the main and second floors, new pot lights across the main level, and an elegant new oak wood staircase that adds warmth and sophistication. The functional layout is ideal for growing families and those who value both comfort and style.The true highlight of this home is the finished walkout basement-a major value-add-complete with its own laundry and a newly renovated kitchen with modern cabinetry, offering excellent potential for in-law living or extended family use. Enjoy seamless indoor-outdoor living with a wraparound balcony, conveniently accessible from both the main living area and directly from the garage, overlooking a large, private backyard perfect for entertaining or family enjoyment.Located in the family-friendly Eastdale community, this home is surrounded by parks, walking trails, and green spaces, with excellent schools nearby, easy access to public transit, and quick connections to major highways, shopping, and everyday amenities.A rare opportunity to own a private, feature-rich home in one of Oshawa's most established neighbourhoods-this one truly checks all the boxes. (id:35492)
RE/MAX Metropolis Realty
318 - 109 Ossington Avenue
Toronto, Ontario
109 Ossington Avenue #318 - Boutique Loft Living at 109OZ. Welcome to 109OZ Lofts, where design, function, and lifestyle intersect in one of Toronto's most dynamic neighbourhoods. Suite #318 is a beautifully designed and functional one-bedroom + den loft offering 765 sq ft of refined living. The thoughtful layout maximizes space and flow - the den serves perfectly as a home office, nursery, or creative flex room, while the open living area is filled with natural light and framed by tranquil views of the surrounding treetops and neighbourhood skyline, including the CN Tower. Inside, you'll find high ceilings, a spa-inspired 4-piece bath, and elevated modern finishes that create a calm, stylish retreat from city life. Set within the renowned 109OZ, a rare boutique building celebrated for its design-forward architecture and intimate community, this residence also includes one parking space and a locker for added convenience. With Ossington Avenue right outside your door, you're steps from Toronto's best restaurants, cozy cafés, nightlife, and independent boutiques. Experience the city's most celebrated food and culture scene - then retreat peacefully to your boutique, serene home above it all. A residence that embodies style, comfort, and connection - bright, boutique, and distinctly Ossington. (id:35492)
Harvey Kalles Real Estate Ltd.
8184 Airport Road E
Hamilton, Ontario
Luxury custom home built in 2023. Rent to own option available. Escape to the country with the convenience of all amenities just a short drive away! Minutes from Hwy 6 & Hwy 403, with quick access to shopping, restaurants and Hamilton Airport. The main floor features an open concept layout with a combination of engineered hardwood and tile floors, and an abundance of natural light. The den is situated at the entry of the home and provides a great work from home space. The kitchen offers quartz counters and backsplash, stainless steel appliances and a large island that is great for entertaining. There is also an upper level family room which is ideal for large and growing families. The stunning primary suite features a lavish ensuite with freestanding soaker tub and separate shower plus an enormous walk in closet. The upper level hosts 3 additional bedrooms, main 5 piece bath and a convenient laundry room. Enjoy the outdoors on your covered rear porch complete with scenic farm views. (id:35492)
RE/MAX Escarpment Realty Inc.
5 Bing Crescent
Hamilton, Ontario
Welcome to this stunning two-story home located in the desirable Stoney Creek community. Featuring three spacious bedrooms and three and a half bathrooms, this property offers comfort and style for the whole family. Enjoy recently updated flooring throughout and a bright, open-concept living area that seamlessly connects to a large concrete patio - perfect for entertaining or relaxing outdoors, with a convenient walkout from the living room. Ideally situated within walking distance to parks, elementary schools, and a high school, and just a short drive to major highway access, this home combines suburban charm with everyday convenience. Don't miss the opportunity to make this move-in-ready property your next home! (id:35492)
RE/MAX Real Estate Centre Inc.
953026 7th Line
Mono, Ontario
Looking for a new place to call home in the New Year? This could be the one! Escape to country living in beautiful Mono Township, offering the perfect balance of tranquility and convenience-just 45 minutes to Pearson Airport and easy access to the GTA. Enjoy a vibrant lifestyle right at your doorstep with an array of unique shops, dining, theatre, local markets, wineries, skiing, golf, and hiking. The Bruce Trail access is minutes away, and after a day outdoors, unwind at a relaxing spa in nearby Hockley Valley. This fabulous upgraded bi-level bungalow features a fully finished and renovated walk-out lower level, offering two additional bedrooms and a new 4-piece bathroom. Cozy up by two gas fireplaces and take in the gorgeous views through floor-to-ceiling windows and doors, leading to a raised deck overlooking 1.90 acres of beautifully landscaped grounds with select mature specimen trees. The sun-filled centre island kitchen is ideal for both quiet family meals and larger gatherings, making it a welcoming hub for entertaining. Additional highlights include newer mechanical systems: Heat Pump & A/C Water Filtration System Water Softener Hot Water Tank This property is perfectly suited for a young family or retirees looking to downsize while enjoying the comfort, privacy, and lifestyle of country living-without sacrificing accessibility. (id:35492)
Coldwell Banker Ronan Realty
67 - 105 Liddycoat Lane
Hamilton, Ontario
Check out this MOVE IN ready 2 stry town with finished WALK-OUT basement and parking for 2 cars. You will be in AWE by all the upgrades and finishes in this home, it will be the ONE to CALL HOME the moment you walk in. The main floor offers spacious Liv Rm w/electric fireplace for cozy movie and game nights at home. The large Kitc & Din Rm are perfect for entertaining with walk-out to the 2 tiered deck. The Kitch offers S/S appliances, plenty of counter and cabinet space, modern backsplash and deep double sink. The main floor is complete with the convenience of 2 pce powder room. Upstairs there are 2 spacious beds and a large modern 4 pce bath. The basement offers more space with a large rec rm, 2 pce bath, beautifully done laundry and still plenty of room for storage. You will not even know you are in a townhouse with the beautifully done back yard w/2 tiered deck offering plenty of space for outdoor eating and entertaining, best of all you can become one with nature with no rear neighbours, just greenspace. ALL THIS and close to all conveniences such as highway, shopping and more. Not yet SOLD check out the low condo fees that include soooo much - roof, windows, window cleaning, lawn maintenance, snow removal and more!!!! BONUS: Furnace and AC brand new in 2025. (id:35492)
RE/MAX Escarpment Realty Inc.
81 Simcoe Street E
Hamilton, Ontario
This well-maintained 4-bedroom, 3-bathroom, 2-storey century home in Hamilton's vibrant North End offers over 2,200 sq. ft. of finished living space. Owned by the same family for over 25 years, the home blends timeless character with functional, open-concept living. Highlights include high ceilings on the main floor, a sun-filled living room with gas fireplace, and a spacious dining area designed for large family gatherings. The solid oak kitchen offers abundant storage and features a large island ideal for baking or casual breakfasts, along with an optional coffee or bar station complete with a built-in wine fridge. A mudroom with backyard access and a separate, adjacent laundry room add everyday convenience, while a main-level 3-piece bathroom features a large glass shower. The second floor includes three generously sized bedrooms and a spa-like 4-piece bath with jacuzzi tub and imported European bidet. The third floor offers an impressive nearly 40-foot-long bedroom with a private 3-piece ensuite and exciting potential to expand to a full 4-piece bath and add custom closets. The fully finished basement features a cozy family room and versatile bonus space for an office, craft room, or storage. Pride of ownership is evident throughout, with ongoing mechanical care (furnace & water heater '21) and roof maintenance (main roof shingles '23; addition '25). Outdoors, enjoy a large covered front porch, fully fenced backyard, and a detached garage/workshop with its own hydro panel, 3-piece bathroom, finished loft, and potential for an accessory dwelling unit (ADU). Additional parking or storage space is located beside the garage. Set on a quiet street just minutes to downtown, this home is an 8-minute walk to West Harbour GO Station, steps to James Street North restaurants and shops, and home to Hamilton's iconic Supercrawl Music Festival, the Harbour Waterfront Trail, and easy highway access-offering lifestyle, space, and long-term value in one exceptional property. (id:35492)
RE/MAX Escarpment Realty Inc.
29 Lindridge Avenue
Brampton, Ontario
**LEGAL BASEMENT APARTMENT** Move in ready, renovated detached home combining space, style, and income potential in Brampton's highly desirable area. The home has been thoughtfully upgraded throughout, including a brand new, never-tenanted legal 1-bedroom basement apartment with separate entrance. The main floor features a modern open concept layout with a renovated kitchen, stainless steel appliances (fridge, dishwasher, gas stove), quartz counter tops, pot lights, and a stylish powder room. Upstairs, the primary bedroom retreat includes a walk-in closet and 4-piece ensuite,complemented by an updated main bathroom with quartz finishes and an accessibility-friendly tub, convertible back to a standard soaker with optional insert.Enjoy seamless indoor and outdoor living with an upgraded sliding door leading to a professionally finished concrete patio, ideal for entertaining, kids, or pets. The basement apartment offers excellent flexibility for extended family or supplemental income potential, complete with separate laundry area and stainless steel fridge and smart glass top stove. Additional highlights include no carpet throughout, double driveway, owned hot water tank, and smart garage door opener with battery backup. Located in a family-friendly neighbourhood minutes to Bramalea City Centre, Trinity Commons Mall, Chinguacousy Park, Go Bus Terminal, Hwy 410, parks, and schools. ** This is a linked property.** (id:35492)
Homelife Silvercity Realty Inc.
1602 - 28 Laidlaw Street
Toronto, Ontario
Two-Story Townhouse in a Prime Location! This Bright and Well-Appointed Townhouse is Just Steps Away from King and Queen East. The Spacious, Open-Concept Main Floor Features a Walk-Out to the Terrace, Open Concept, Granite Countertops, Stainless Steel Appliances, and a Convenient Ensuite Stacked Laundry. The Main Floor Utility Closet Offers Ample Storage or Pantry Space. Upstairs, You Will Find a Large Primary Bedroom with a Double Closet, As Well As an Additional Plus One Space that's Currently Being Used as an Office, It Could Easily Serve as a Nursery or Work Out Space. Bathroom has been Beautifully Updated with New Tub, Cabinet and Toilet. All popcorn Ceilings Removed, Unit freshly painted, Enjoy Barbecuing and Entertaining on the Large 90 sq ft Terrace, Complete with Custom-Made Wooden Built-In Seating. Come and Experience the Lovely Neighbourhood Feel of Laidlaw! (id:35492)
Royal LePage Signature Realty
24 Chudleigh Road
Toronto, Ontario
Welcome to 24 Chudleigh Rd - 2 storey brick home nestled in a fantastic neighbourhood at the crossroads of Caledonia and Eglinton. Sparkling and completely renovated top to bottom! Attic has R-60 roof insurlation and spray insulation in the exterior wallls have spray insulation. This home has an open concept and is ideal for entertaining. The kitchen features custom quality cabinetry, quartz countertops, an island, built-in high-end appliances and stainless steel under-mount sinks with pullout spout. Walkout from the kitchen provides an area to sit in the sun or barbecue. and accessto the yard. Generously sized bedrooms, each with a built-in wardrobe closet. All updated modern bathrooms with a Jacuzzi tub in the 2nd floor bathroom. The finished basement bachelor unit has a modern kitchen area builtin stovetop with a walk-up for easy access to the backyard. 200 amp service, updated sump pump, back up valve & weeping tiles. Current tenant is month to month. Great investment oppoortunity. You'll be within walking distance to top-rated schools, parks, the new Eglinton LRT and all the amenities. (id:35492)
Exp Realty
524 Fergo Avenue S
Mississauga, Ontario
Well maintained and updated three-bedroom home in Cooksville with an amazing open layout. Thekitchen offers a large island with plenty of storage and modern appliances. The primarybedroom includes a private ensuite, and there is a second full bathroom for the remainingbedrooms, plus a powder room on the main floor. The basement has a separate entrance andfeatures a full kitchen, living area, one bedroom and a full bathroom. The home also includes anattached garage and private driveway. Conveniently located in an amazing neighbourhood close toschools, transit, parks and everyday amenities. (id:35492)
Revel Realty Inc.
1002 - 710 Humberwood Blvd Boulevard
Toronto, Ontario
Location, Location! Stunning Tridel-built condo at the Mansions of Humberwood. Bright and spacious 2-bedroom, 2 bath with an open-concept layout. Functional kitchen overlooking the dining and living area. Large balcony with unobstructed greenspace views. Resort-style amenities incl. 24-hr concierge, indoor pool, gym, sauna, party room, tennis & guest suites. Minutes to Woodbine Casino, Humber College, Pearson Airport, transit & Hwy 427/401/407. 1 parking & 1 locker included. (id:35492)
Cityscape Real Estate Ltd.
46 King Street N
Innisfil, Ontario
46 King Street N, Cookstown Century Charm on a Rare Deep Lot!Beautifully preserved 4-bed century home on a 66 x 330 lot in the heart ofCookstown. Over 1,900 sq. ft. of character-filled space with main floor bedroom, bright living areas, and a 3-season room with hot tub. Detachedworkshop (100-amp), 1-car garage, and parking for 8. Recent steel & metal roofs (2024). Walk to shops, parks, and schools with easy commuteraccess. A unique blend of heritage charm and modern comfort! (id:35492)
Century 21 B.j. Roth Realty Ltd.
1348 Augustine Drive
Burlington, Ontario
This beautiful two-storey addition home offers 3,200 sq ft of living space and great curb appeal. Step inside to a welcoming foyer with double-door closet and custom wall hook boards for added organization. Neutral décor throughout the home and carpet-free main floor that flows into an inviting eat-in kitchen with solid wood cabinetry, floor-to-ceiling pantry, granite countertops, backsplash, and SS appliances including a matching backsplash & hood fan. A separate dining room with built-in cabinetry is perfect for entertaining. Adding to the main floor space, a versatile office/den with built-in desk, custom cupboards/shelves and also a convenient walk-out to the covered deck and a tranquil pond. Upstairs is full of character with soaring vaulted ceilings that create a bright and airy retreat, with four generously sized bedrooms and two full bathrooms. The primary suite has a walk-through closet and ensuite with walk-in shower. The lower level is designed for relaxation and entertainment with a home theatre featuring a hard-wired projector, screen, speakers, and bar area, along with a separate cozy family room, powder room, and spacious laundry room with built-ins and folding counter. An attached tandem double garage with high ceilings (2021) provides inside entry, pony panel, shelving, rear double-door yard access, and parking for up to 4 vehicles in the driveway. Additional highlights include a heat pump (2021), owned water heater, 200 AMP service, CATV ethernet cable in every room, ceiling fans in all bedrooms, newer Bosch dishwasher (2022), newer range (2023), fenced backyard with pergola, rock border garden, and rain barrel. Fantastic location of Mountainside, this home is near walking/bike trails, Mountainside Park & Rec Centre with its outdoor pool, waterslide, splash pad, skating rink, and playground. It's also just moments from Costco, cinemas, restaurants, golf courses, and highway access-making it the perfect blend of comfort, convenience, and lifestyle. (id:35492)
Keller Williams Edge Realty
413 - 1 Shaw Street
Toronto, Ontario
Welcome to the highly sought after DNA Condos in the King St W. and Shaw neighbourhood,offering a perfect blend of modern aesthetics and comfort. This 685 sq ft , one bedroom plus den unit boasts hardwood floors, updated kitchen appliances, ensuite laundry and bathroom with walk-in shower. The spacious, enclosed den is an ideal flex space for a second bedroom or office. Enjoy abundant natural light from it's south facing position and extend your living space outdoors onto the private balcony with a gas bbq line. Nine foot, smooth concrete ceilings, ensuite laundry, built-in closet organizers and window shades. The building offers convenient amenities including concierge, lots of visitor parking, gym, vibrant party room and a rooftop patio with views of the CN tower and city skyline. Convenienty located in the trendy King W area, steps to Trinity Bellwoods Park , Liberty Village, Public Transit, Restaurants, Shops and the Waterfront. The perfect blend of convenience and style. (id:35492)
Right At Home Realty
56559 Heritage Line
Bayham, Ontario
Nestled just off the highway, this charming bungalow sits on over half an acre of picturesque property, offering a rare blend of privacy and accessibility. Surrounded by scenic views, the home features two bedrooms and one bathroom, making it an ideal retreat or year-round residence. The expansive lot provides ample room for future development or expansion, perfect for those looking to add value or create their own vision. A peaceful setting with endless potential, all within easy reach of nearby amenities. (id:35492)
Gale Group Realty Brokerage Ltd
3319 Regiment Road
London South, Ontario
Step inside this bright and modern home in London's desirable Southwest. Open concept main floor. Stylish white kitchen with loads of cabinetry and centre island. Upper level features additional family living area and three generous bedrooms. Primary has ensuite and walk-in closet. Fully finished lower level has media room for family movie night plus two additional bedrooms. Fenced corner lot with sundeck and concrete pad for hot tub. Steps to the new White Pine Public school. Quick possession available. Sold as is. (id:35492)
Blue Forest Realty Inc.
1 Nelles Avenue
Quinte West, Ontario
Turnkey all-brick sidesplit with 4 bedrooms and 2 bathrooms, fully updated and move-in ready, featuring three bedrooms and a full bath on the main level plus a built-in study/office, an upgraded kitchen with stone countertops and stainless steel appliances, and bright, functional living spaces throughout. The lower level offers a spacious rec room, fourth bedroom, 2pc bath, and laundry, ideal for family living, guests, or added rental flexibility. Situated on a premium pie-shaped lot backing onto greenspace with no rear neighbours and direct access to walking trails, this home also features generous outdoor space and a 21-ft above-ground pool, and is just 10 minutes to CFB Trenton, downtown Trenton, and the marina, and 15 minutes to Trenton Memorial Hospital. Major big-ticket updates including roof, windows, and doors have all been completed, making this an ideal family home or low-maintenance investment opportunity. (id:35492)
Exp Realty
118 Capreol Court
Oshawa, Ontario
2 Storey semi detached on a quiet family friendly court with no sidewalk to shovel. Many projects done, some still to do to make this a beautiful home. Main level, kitchen cupboards ,basement, bathrooms and primary bedroom freshly painted, new upper doors on all bedrooms and bathroom, mostly new baseboards throughout, new tiling on bath surround upstairs as well as new pot lights there. New floor tiles on entryway hall and main bath. New kitchen counter top, new back deck, landing and steps (permit obtained). Gas fireplace in living room(as is). Huge back yard, lovely front porch. In-law potential of basement. Fast closing available. (id:35492)
Royal LePage Frank Real Estate
703 - 215 Veterans Drive
Brampton, Ontario
Beautiful Corner Unit, 693 Sq ft, 2 Bedroom 2 Washroom unit with North west exposures. Enjoy the sunset while sipping on your Coffee or Wine in the Wrap around Balcony that is approx. 240 Sq ft. The unit features Floor to ceiling Windows to bring in a ton of Natural light. 2 Full 3 piece washrooms one with standing shower and the Ensuite with bathtub. Unit Comes with it's Ensuite Laundry, 1 underground Parking and Locker. Steps to the Bus stop, Longos, Go station, Banks, Petro Canada. (id:35492)
RE/MAX Gold Realty Inc.
1348 Augustine Drive
Burlington, Ontario
This beautiful two-storey addition home offers 3,200 sq ft of living space and great curb appeal. Step inside to a welcoming foyer with double-door closet and custom wall hook boards for added organization. Neutral décor throughout the home and carpet-free main floor that flows into an inviting eat-in kitchen with solid wood cabinetry, floor-to-ceiling pantry, granite countertops, backsplash, and SS appliances including a matching backsplash & hood fan. A separate dining room with built-in cabinetry is perfect for entertaining. Adding to the main floor space, a versatile office/den with built-in desk, custom cupboards/shelves and also a convenient walk-out to the covered deck and a tranquil pond. Upstairs is full of character with soaring vaulted ceilings that create a bright and airy retreat, with four generously sized bedrooms and two full bathrooms. The primary suite has a walk-through closet and ensuite with walk-in shower. The lower level is designed for relaxation and entertainment with a home theatre featuring a hard-wired projector, screen, speakers, and bar area, along with a separate cozy family room, powder room, and spacious laundry room with built-ins and folding counter. An attached tandem double garage with high ceilings (2021) provides inside entry, pony panel, shelving, rear double-door yard access, and parking for up to 4 vehicles in the driveway. Additional highlights include a heat pump (2021), owned water heater, 200 AMP service, CATV ethernet cable in every room, ceiling fans in all bedrooms, newer Bosch dishwasher (2022), newer range (2023), fenced backyard with pergola, rock border garden, and rain barrel. Fantastic location of Mountainside, this home is near walking/bike trails, Mountainside Park & Rec Centre with its outdoor pool, waterslide, splash pad, skating rink, and playground. It's also just moments from Costco, cinemas, restaurants, golf courses, and highway access-making it the perfect blend of comfort, convenience, and lifestyle. (id:35492)
Keller Williams Edge Realty
1506 Torpitt Road
Severn, Ontario
EXPLORE, RELAX, ENJOY - 1.3 PRIVATE ACRES OF MUSKOKA BEAUTY WITH DEEDED SPARROW LAKE ACCESS & ENDLESS NATURE AT YOUR DOORSTEP! Imagine waking up surrounded by the sights and sounds of Muskoka, where 1.3 acres of peaceful forested land and striking Muskoka stone create a private retreat just steps from Sparrow Lake. With 15 ft of deeded water access and 200 acres of Crown Land at your back door, every day offers a new adventure, from morning hikes and fishing trips to quiet evenings by the water - all just 25 minutes from the amenities of Gravenhurst and Orillia. A long, tree-lined driveway leads you to a home designed for both relaxation and gathering, with parking for over 20 vehicles offering plenty of room for guests, RVs, boats, and recreational toys. A garage and a separate 24' x 28' workshop provide ample space for storage, hobbies, and all your outdoor equipment. The bright open-concept family room boasts vaulted ceilings, oversized windows with stunning forest views, a cozy wood-burning fireplace, and a seamless walkout to the expansive front deck. The spacious eat-in kitchen with a walkout to a secondary deck makes outdoor dining a breeze, while the main floor bedroom and 3-piece bath add everyday convenience. Upstairs, two bedrooms - including one with a private balcony - share a well-appointed 4-piece bath, creating a serene setting to unwind and recharge. This is more than a #HomeToStay - it's your gateway to the Muskoka lifestyle you've been waiting for! (id:35492)
RE/MAX Hallmark Peggy Hill Group Realty
67 Simcoe Street
Orillia, Ontario
Well Maintained 2 Bedroom Bungalow With Many Upgrades Completed Throughout, Nestled On Deep 1/4 Acre Lot With 16 x 32 Ft Inground Pool In The Growing Community Of Orillia! Inside Boasts Open Concept Layout With Over 1,700 SqFt Of Total Available Living Space! Living Room With Large Window Overlooking Front Yard & New Laminate Flooring! Formal Dining Room Is Perfectly Positioned Between Living Room & Kitchen. Spacious Kitchen With Wood Cabinets, Modern Backsplash, & All New Stainless Steel Appliances, Including Fridge With Water Hook-Up! Huge Primary Bedroom Features Laminate Flooring, Upgraded Closet (2025), & Walk-Out To Backyard Deck! 2nd Bedroom With Laminate Flooring, Closet, & Large Window Overlooking Backyard. Unfinished Basement Is Unfinished Awaiting Your Personal Touches! Plus Separate Entrance Creating In-Law Suite Potential! Massive Backyard Is An Entertainers Dream With Inground Pool With New Liner (2018), Wood Deck (2018), & New Hot Tub (2022)! Plus Tons Of Privacy With New Fence (2018) & Garden Shed Perfect For Extra Storage! Recent Upgrades Include: Furnace (2023), A/C (2023), Owned Water Heater (2023), Steel Roof (2017), All New Appliances (2023), New Updated 100AMP Electrical Panel (2022)! Perfect Turn-Key Home Ready For New Memories To Be Made! Large 5 Car Driveway Has Ample Parking For Everyone! Nestled In Prime Location Just Minutes To Grocery Stores, Rec Centres, Multiple Golf Courses, Schools, Shopping, Restaurants, & Highway 12! (id:35492)
RE/MAX Hallmark Chay Realty
102 Queen Street S
New Tecumseth, Ontario
Exceptional Cash Flow & Investment Opportunity in Tottenham! Situated on a large lot with 82.5 feet of frontage on a main street with lots of exposure and traffic in the heart of Tottenham, this 6-bedroom, 6-washroom property offers incredible income potential with exciting development and commercial possibilities. Whether you are an Investor looking for strong returns or a multi-generational family seeking ample space, this home delivers unmatched versatility. Generating over $70,000 in annual rental income. An unfinished basement provides even more opportunities for additional rental income or customisation. Conveniently located close to shops, schools and restaurants, this is a rare chance to own a high-income property with endless future potential. Recent updates to the property include new windows, roof, interior and exterior potlights, and many more. Don't miss out on this one-of-a-kind investment! (id:35492)
RE/MAX Realty Services Inc.
1922 - 8960 Jane Street
Vaughan, Ontario
Newly Registered Charisma on the Park (phase 2) where Luxury, Style & Convenience Meet. This upgraded beauty has Guaranteed Unobstructed Sunny South views!! Two Generous Bedrooms, 2 Generous Bathrooms, Stylish Open Concept Kitchen with High-end SS Appliances. All Counters Are Quartz. Enjoy 9 Foot Ceilings, Floor-to-Ceiling Windows, LOTS of Light and Sleek Modern Finishes throughout. Your impressive open-concept kitchen with island is ideal for cooking &gathering with friends. Indoor/outdoor enjoyment are made possible though the Living-room walk-out to your Enormous 131 Sqft Balcony. Bask in the Unobstructed Sunny Views of the Toronto Skyline & Lake Ontario. ***TENS OF THOUSANDS*** in upgrades including a fridge waterline, upgraded deep SS kitchen sink and ***RARE OVERSIZED Electric Vehicle Parking ($19,500 + HST through Builder)***, plus locker. No more limitations controlling what you can drive, or how large of a vehicle you can have! The entire development Oozes Modern Luxury, High-end Finishes & 5 Star Amenities. Enjoy your Grand Lobby, WIFI Lounge (Internet Included in LOW Maintenance fees!), 24 Hour Concierge, Outdoor Pool, Rooftop Terrace with BBQ's/TV/Kitchen &Dining Room, 7th Floor Wellness Centre and another outdoor terrace, Modern Gym, Sauna, Yoga Studio, Party Room, Games Room with Indoor Bocce Courts, Theatre, Pet Grooming Station and more! Incredible location just steps to Vaughan Mills Shopping Centre, Hwy 400 & 407, TTC Subway, VMC Bus Terminal, VIVA Rapid Transit, Cortellucci Vaughan Hospital, Canadas Wonderland and more. (id:35492)
Royal LePage Signature Realty
5 Bing Crescent
Stoney Creek, Ontario
Welcome to this stunning two-story home located in the desirable Stoney Creek community. Featuring three spacious bedrooms and three and a half bathrooms, this property offers comfort and style for the whole family. Enjoy recently updated flooring throughout and a bright, open-concept living area that seamlessly connects to a large concrete patio — perfect for entertaining or relaxing outdoors, with a convenient walkout from the living room. Ideally situated within walking distance to parks, elementary schools, and a high school, and just a short drive to major highway access, this home combines suburban charm with everyday convenience. Don’t miss the opportunity to make this move-in-ready property your next home! (id:35492)
RE/MAX Real Estate Centre Inc.
643 Albert Street Unit# 2
Waterloo, Ontario
Amazing location—perfect for a first-time home buyer, a parent with a student attending one of the nearby universities, or an investor looking for strong cash flow. This home is freshly painted and located in a desirable complex close to both universities and right on a major bus route. Condo townhouse with a garage that has inside entry, parking for two cars, and visitor parking. This home features 3 spacious bedrooms, updated electrical panel, a newer kitchen, and a dining area that walks out to a private back patio. With low condo fees and an affordable price, this is a great opportunity to own in a thriving, fast-growing city. Come take a look! (id:35492)
C M A Realty Ltd.
229 Holiday Lane
North Algona Wilberforce, Ontario
Imagine waking up to the sound of waves, sipping your morning coffee on your porch overlooking Mink Lake. Discover lakeside living with this charming 4 season 2 bedroom bungalow. From the moment you drive down Holiday Lane, you'll be ready for your new life. The cutest bungalow you ever did see greeting you with it's circular driveway. This isn't an old cottage. Kitchen was given a refresh with professionally painted cabinets and new counters. The bathroom has a deep tub for long soaks and fresh new vanity. New floors and trim(2025) many new windows and doors. From the bottom up, spray foamed crawl space with forced air furnace(2021). Air conditioner 2022, and additional heat pump installed(2024) with wall unit in each bedroom (2) to keep your bedrooms juuuust right. Prefer the warm and fuzzies from a wood fireplace, light it up, WETT 2021. Improved insulation in the attic and walls, even the garage was re-insulated (24x30, with additional wood shed).The laundry room can accommodate a small bed, or laundry machines moved to mudroom and create space for a small 3rd bedroom. Septic tank 2024, softener 2021 approx. 24 Hour Irrevocable on all offers. (id:35492)
RE/MAX Pembroke Realty Ltd.
287 Harris Street
Guelph/eramosa, Ontario
Welcome to 287 Harris Street, a solid detached brick home set on a generous 66 x 132 foot lot with parking for up to six vehicles. An interlocking driveway and oversized single-car garage provide plenty of space for cars, storage, or a workshop. The main floor offers a functional layout with a living room featuring a wood-burning fireplace, a renovated kitchen, and a dinette area with a walkout to the backyard. Main-floor laundry and a convenient powder room add to the home's practicality. Above the garage, the primary bedroom includes a skylight, while three additional bedrooms and a five-piece bathroom complete the second level. The basement is unfinished but offers significant potential, with the added feature of a second wood-burning fireplace. Out back, the large backyard includes an inground pool with a new liner and cover installed in 2024, with lots of land still available for future outdoor enjoyment. A well-built home with ample space and opportunity for updates, ideal for buyers looking to add their own touches over time. (id:35492)
Royal LePage Royal City Realty
10 - 1255 Upper Gage Avenue
Hamilton, Ontario
STUNNING FULLY RENOVATED TURNKEY TOWNHOME in a highly convenient Hamilton Mountain location! This spacious unit has been UPGRADED TOP TO BOTTOM with NEW FLOORS, STAIRS, TRIM, DOORS, PAINT, MODERN KITCHEN, and LUXURY BATHS WITH ALL BRAND NEW APPLIANCES. Major updates include NEW DRYWALL, PLUMBING, ELECTRICAL, HEATING & A/C for worry-free living.Enjoy a BRAND NEW GARAGE DOOR, plus an impressive BACKYARD WITH GAZEBO & INTERLOCKING STONE perfect for entertaining. Every detail has been carefully redone for a fresh, contemporary feel. Ideally situated with EASY ACCESS TO THE LINC & HIGHWAYS, this home offers both comfort and convenience. Move in and enjoy worry-free living with modern updates throughout! (id:35492)
Exp Realty
212 Vanilla Trail
Thorold, Ontario
Stunning fully furnished, move-in-ready 4-bedroom detached home in Thorold, finished like a model home and professionally designed by an interior designer with all furniture and decor included, what you see is what you get. Featuring a bright open-concept layout with 9-ft ceilings, engineered hardwood floors, a modern kitchen with stainless steel appliances, a large island, and inviting dining and family areas, plus convenient inside access from the garage. The second level offers four spacious bedrooms including a primary suite with a walk-in closet and an ensuite, a second walk-in bedroom, and second-floor laundry. Patio doors lead to a private backyard with a patio ideal for entertaining. The unfinished basement features large windows and a 3-piece rough-in, offering excellent future potential. Ideally located minutes from Niagara Falls, Brock University, Niagara College, Hwy 406/QEW, shopping, dining, parks, and wineries-perfect for families or investors seeking strong short-term rental potential. (id:35492)
Lombard Group Real Estate Inc.
201 Grosvenor Avenue N
Hamilton, Ontario
Welcome to 201 Grosvenor Avenue, where modern design meets community charm in one of Hamilton's coolest neighbourhoods-Crown Point. This beautifully updated 2+1 bedroom, 2 bathroom home is the perfect blend of style, comfort, and functionality, ready to create years of great memories.Step inside and you're immediately greeted by soaring ceilings and a bright, cozy living space featuring a statement feature wall and electric fireplace, all anchored by an oversized window that looks out onto your private deck-ideal for both relaxing evenings and lively gatherings.The open-concept designer kitchen flows seamlessly from the living area, making it perfect for entertaining and everyday family life. Finished with stainless steel appliances, modern cabinetry, and plenty of prep space, this kitchen truly sits at the heart of the home. The main level also offers a versatile bedroom-ideal as a home office or guest room-along with oversized laminate flooring and a full bathroom complete with a glass-enclosed standing shower.Upstairs, retreat to your private primary suite, featuring an oversized bedroom, a custom built-in his-and-hers closet, and a spa-inspired ensuite with a four-piece bath, standing shower, tub, and a window overlooking the backyard.Outside, the home continues to impress with an oversized poured concrete patio and a generous backyard designed for entertaining. Enjoy the built-in bar setup, TV inserts, and a shed for extra storage-perfect for hosting friends, family, and game nights.Additional highlights include two parking spaces and a prime location just minutes from Ottawa Street, known for its vibrant shops, cafés, and community atmosphere.This is modern Crown Point living at its best-move in, unpack, and enjoy. (id:35492)
Exp Realty
187 Laughton Avenue
Toronto, Ontario
Welcome to 187 Laughton Ave, a well cared for 3 Bedroom 2 Washroom Semi-Detached Family Home in Weston-- Pellam Park, in the Corso Italia Neighbourhood. A Finished Basement w/ Separate Entrance Creates Potential for In-Law or Nanny Suite. Detached Garage w/ Laneway Access. Newer Flat Roof ('24), BBQ gas line ('23) Close to Transit & Schools, Steps to Parks (Wadsworth and Earlscourt), Shopping, Restaurants & Patios, Near the Junction / Stockyards. Gas BBQ line to Back Yard. 9 Ft Ceilings on Main Floor, 8.5 Ft on 2nd Floor. Move in Now or After Updating to Your Heart's Desire. (id:35492)
Keller Williams Advantage Realty
126 Beaver Bend Crescent
Toronto, Ontario
This is where your home search comes to an end; welcome to Beaver Bend. Meticulously renovated throughout. Step into your bright and open living space, that flows right into the modern kitchen with stainless steel appliances and ample storage space! Upstairs you'll find your private full floor primary retreat. Previously two rooms but converted to one large suite with walk-in closet and luxurious ensuite bathroom. Two more spacious bedrooms to be discovered on the ground floor, and finally that extra cozy living space in the basement. Enjoy your large backyard oasis, perfect for summer gatherings and outdoor enjoyment. Located in West Deane Park close to parks, schools, Mimico Creek Trail and all the amenities you could possibly need. Easy access to transit, many major highways (401, 427, Gardiner) and just a few minutes to Pearson Airport. This move-in-ready home is the epitome of comfort, style, and convenience in one of Etobicoke's most desirable neighbourhoods. (id:35492)
Keller Williams Referred Urban Realty
13 Jane Crescent
Barrie, Ontario
Opportunity knocks in Allandale Heights. This solid 3-bed, 2-bath sidesplit sits on a 60' x 120' lot with an inground saltwater pool in a mature, family-friendly neighbourhood. The bones are great - the same owner for several years - but the interior is tired and ready for a full cosmetic refresh: new paint, flooring, baths, and a deep clean will completely change the look and feel. If you've been waiting for a well-priced home you can update to your taste instead of paying for someone else's choices, this is it. Classic split-level layout with an eat-in kitchen, bright living/dining area, three bedrooms upstairs, and a lower-level rec room with a fireplace and second bathroom. Outside, the fenced yard, pool and patio offer a terrific backdrop for summer living. Priced below recent area sales, especially rare for a pool property, this one is ideal for renovators, investors or end-users willing to roll up their sleeves and build equity in a strong Barrie location close to schools, shopping, GO, Hwy 400 and the waterfront. Interior and summer exterior photos are from when the current owner purchased the home. (id:35492)
RE/MAX Hallmark Chay Realty
1475 York Mills Drive
Ottawa, Ontario
Welcome to this well-maintained 4-bedroom, 3.5-bathroom family home in the heart of Fallingbrook. 2651 SF of living space. Offering a bright and functional layout, this home features a formal living and dining room, a cozy family room with a wood-burning fireplace and access to the backyard, and a spacious kitchen with plenty of cabinetry and a built-in pantry. A 2- 2-piece bathroom located at the front entrance, along with a laundry room that is conveniently located on the main level with access to the double garage. Upstairs offers four generous bedrooms, 2 of which have walk-in closets. The large primary bedroom has a 5-piece ensuite and a walk-in closet. A 3-piece bathroom completes the upstairs living. The finished basement adds great versatility with a recreation room, office/5th bedroom for guests, or could make a teenager retreat with the 3-piece bathroom. Enjoy the fully fenced backyard, along with a double-car garage and a wide driveway. Located close to top schools, parks, shopping, and transit, this home offers exceptional value in a sought-after Orleans neighbourhood. A wonderful opportunity for families looking for comfort, space, and a welcoming community. Roof Shingles and Windows - 2018, Furnace and AC - 2010, Garage door and Front door - 2020, Upgraded kitchen 2012, Ensuite bathroom Upgraded - 2014, 3 Pc bathroom in basement - 2015. Basement suitable for In-laws/Teenagers. Floor plan available. (id:35492)
Royal LePage Team Realty
1 - 45 Petra Way
Whitby, Ontario
Welcome to Wonderful Whitby! This lovely Two-bedroom, 1 bath condo apartment is located in an outstanding location With All Amenities Nearby & Minutes To Downtown Whitby, GO Train & Easy Access To Highways 401/412/407. Spacious open-concept layout, just over 900 square feet. Living area has walk out to nice patio. Large primary bedroom will fit a King bed and has a w/i closet. Large 2nd bedroom has a double closet. Convenient ensuite laundry and storage room. Underground parking space. Walking Distance To Groceries, Shops, Restaurants, Schools & Parks. Spotless and Freshly painted through -out. This is the perfect starter home or place to downsize for affordable living. Stop renting and make this place your home! (id:35492)
Sutton Group-Heritage Realty Inc.
232 Durham Street
Oshawa, Ontario
Location, Location, Location! Steps away from the Oshawa Centre, public transit, Hwy 401, GO Station, Walmart, Canadian Tire, major banks, and all essential amenities. Situated on a rare ravine lot with an impressive 168 ft depth, this property backs onto a peaceful creek and includes a gazebo and two backyard storage sheds. Located on a quiet dead-end street with a nearby park, it's an ideal setting for families. The home features hardwood flooring on the main level, three generously sized bedrooms, and a finished basement with laminate flooring and a spacious laundry room. Enjoy a beautifully landscaped stone patio at the front entrance, a large fenced backyard, and a long driveway with no sidewalk to maintain. This move-in ready home offers the perfect blend of space, comfort, and convenience! (id:35492)
RE/MAX Gold Realty Inc.
105 Liddycoat Lane
Ancaster, Ontario
Check out this MOVE IN ready 2 stry town with finished WALK-OUT basement and parking for 2 cars. You will be in AWE by all the upgrades and finishes in this home, it will be the ONE to CALL HOME the moment you walk in. The main floor offers spacious Liv Rm w/electric fireplace for cozy movie and game nights at home. The large Kitc & Din Rm are perfect for entertaining with walk-out to the 2 tiered deck. The Kitch offers S/S appliances, plenty of counter and cabinet space, modern backsplash and deep double sink. The main floor is complete with the convenience of 2 pce powder room. Upstairs there are 2 spacious beds and a large modern 4 pce bath. The basement offers more space with a large rec rm, 2 pce bath, beautifully done laundry and still plenty of room for storage. You will not even know you are in a townhouse with the beautifully done back yard w/2 tiered deck offering plenty of space for outdoor eating and entertaining, best of all you can become one with nature with no rear neighbours, just greenspace. ALL THIS and close to all conveniences such as highway, shopping and more. Not yet SOLD check out the low condo fees that includes soooo much - roof, windows, window cleaning, lawn maintenance, snow removal, visitor parking right out front and more!!!! Bonus: Furnace and AC brand new in 2025. (id:35492)
RE/MAX Escarpment Realty Inc.
1709 - 55 Ann O'reilly Road
Toronto, Ontario
Nothing beats a Tridel Built Condo - Welcome To Alto At Atria! This spacious 1 Bedroom + Den + 1.5 Bathrooms is the perfect suite for singles, couples, professionals or investors * Functional Layout Features 9' Ceilings, Laminate Flooring Throughout, Modern Kitchen, Large Primary Bedroom With 4-Piece En-suite Bath, Open Concept Living & Dining rooms and a Separate Den - ideal as a home office or guest bedroom. In addition to the thoughtful layout, this condo offers a second convenient 2 piece bathroom. With it's large southwest facing balcony, upgraded lights and freshly painted interior, there's nothing left to do but move in. Also includes 1 owned parking conveniently located near the elevator * 5 Star Amenities include a 24 Hour Concierge, Gym, Party Room, Spa, Guest Suite, Visitors Parking & More * Incredible Location Steps To Don Mills Subway Station, Fairview Mall, Seneca College, Hospital, Highways 404, 401 & DVP, Restaurants, Shopping and all amenities needed. Buyers, note that building 55 has lower condo fees than the other buildings in the area - this is the best time to buy a condo and this is priced for exceptional value!! (id:35492)
RE/MAX All-Stars Realty Inc.
2637 Ridgeway Street E
Thunder Bay, Ontario
This charming all-brick 3+1 bedroom bungalow is located in a terrific area and offers a perfect blend of comfort and functionality, featuring two full bathrooms including a luxurious lower-level bath with a corner jacuzzi tub, hi-efficient natural gas heating, and central air for year-round comfort. The home boasts a private fenced yard, a concrete double-wide driveway, and a huge deck with handicap access, making it ideal for family living and entertaining. The detached garage is insulated and wired, with a convenient back side door that opens to a private deck - an excellent spot to relax while watching the kids play. Visit www.century21superior.com for more info & pics. (id:35492)
Century 21 Superior Realty Inc.

