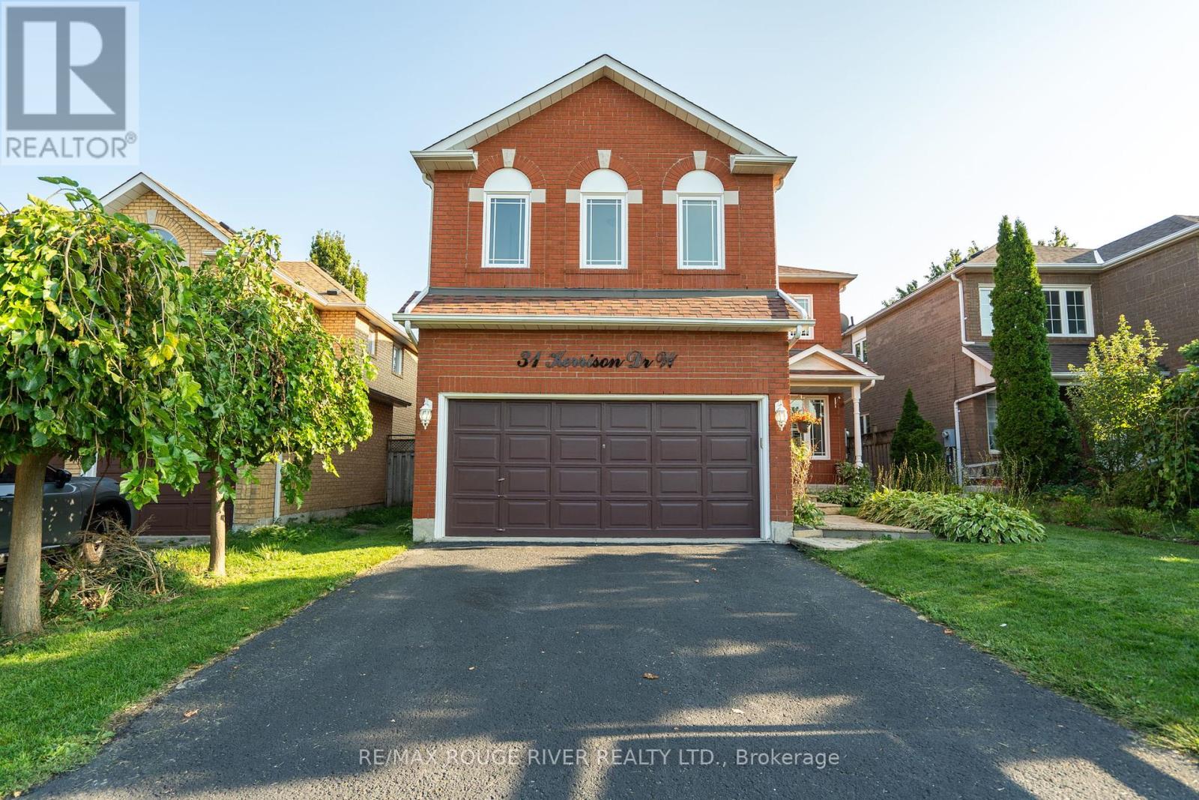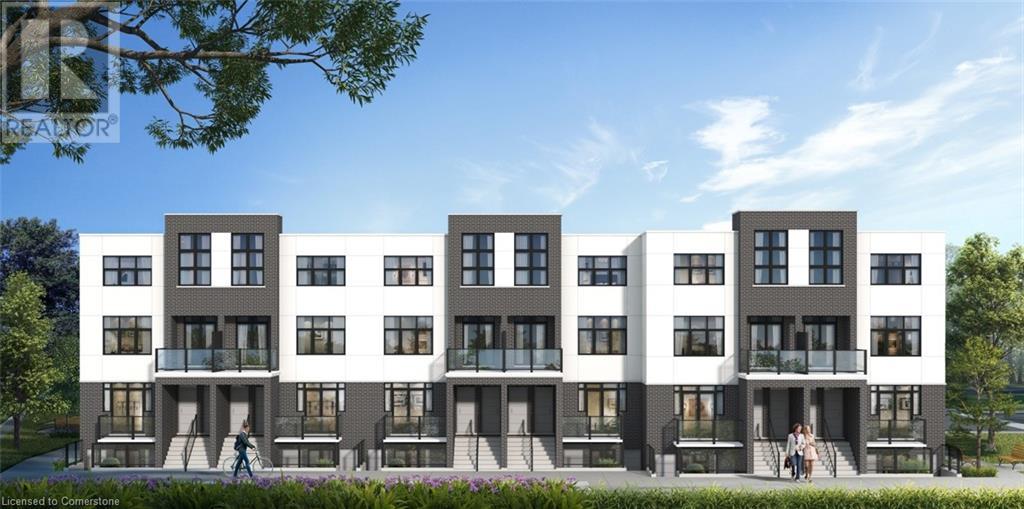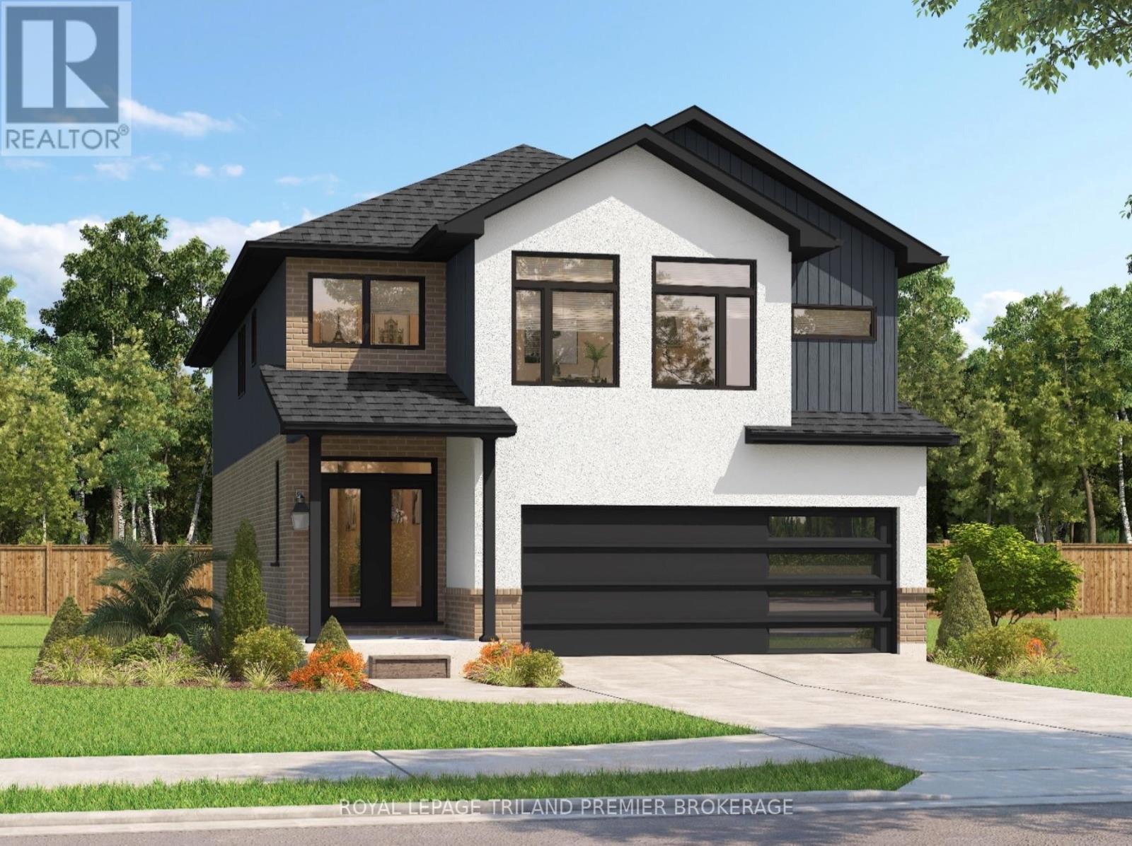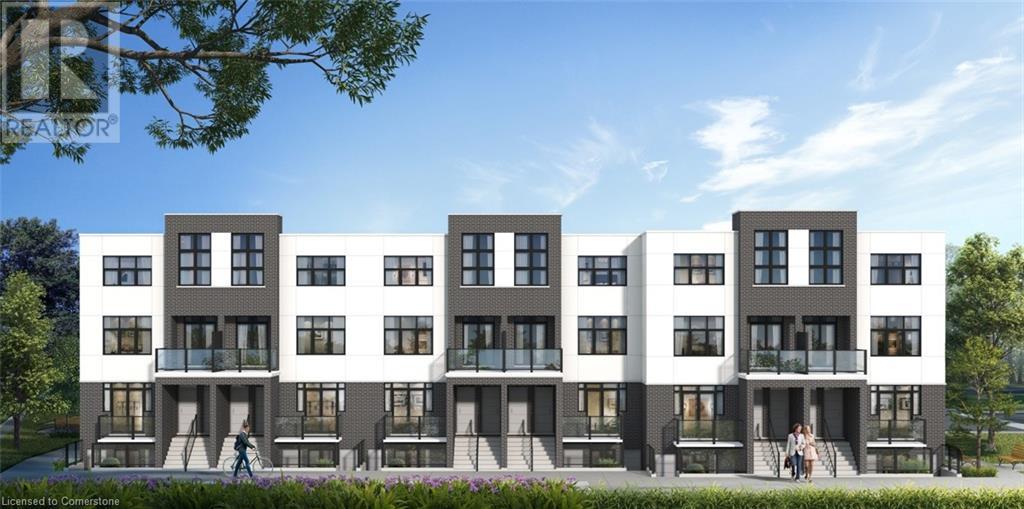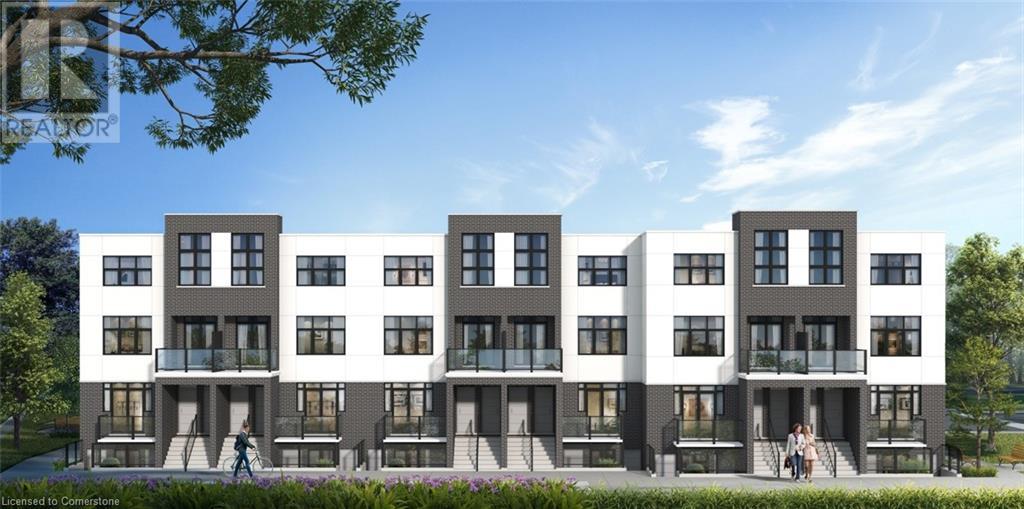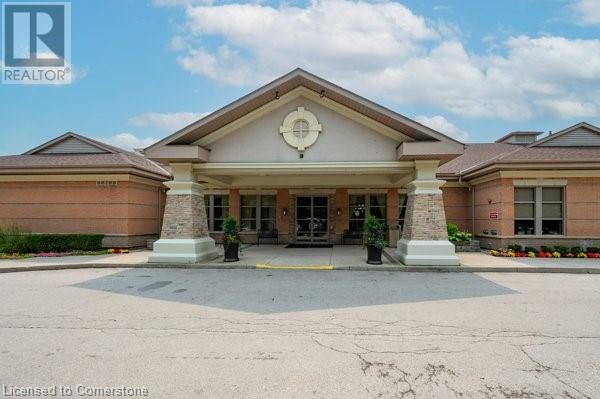511 Woodlawn Road
Welland, Ontario
This exceptional urban property in Welland boasts a generous lot size of 70.00 by 507.50 feet, just under an acre -- an impressive offering for city living. Ideal for multi-generational families in need of additional living spaces, small to medium business owners seeking ample storage and a garage/workshop, or investors and developers looking to maximize the property's potential, this listing is truly versatile. The property features a newly built, 1,760 sq. ft. detached garage/workshop equipped with hydro, sewer, and water lines, presenting the potential for a 3rd accessory dwelling unit (ADU). The main house is a fully functioning duplex with a total of 8 bedrooms and 3 bathrooms, with the lower unit completely renovated down to the studs in the last 2 years showcasing modern improvements complemented by high-efficiency mechanical systems. The expansive backyard provides ample entertainment space, including dedicated RV parking with its own sewer lines and power hookups. Backing onto a wooded forest with no rear neighbours, this property offers a serene retreat while remaining conveniently close to all major amenities. Additionally, its adjacency to Michael Drive opens up possible developmental opportunities for additional building lots in the back (buyer to verify with the city), making this property a rare find that combines rural charm with urban convenience. Severance sketch and build plans have been drafted to illustrate possibilities of development! The opportunities are endless, book your showing today! (id:35492)
Revel Realty Inc.
427 Davis Side Rr 6 Road N
Beckwith, Ontario
Country Living with all the extra's. Quiet with almost an acre of property. 2 propane fireplaces to curl up in front of in both the LR and Family Room. 2 full bathrooms (both upgraded.) A front patio, back yard, screened-in sunporch and a large deck. The kitchen boasts a cook top and wall ovens, ample cabinetry and a breakfast bar. Beautiful big LR and DR windows provide views around the property. If this isn't enough, then how about an insulated, heated, extra high double garage, with a hydraulic lift and compressor and a 3rd garage door at the back for bringing in your yard equipment? Roof 2/3 years old with warranty, 200 amp entrance, beautiful hardwood on main level. (id:35492)
Details Realty Inc.
31 Kerrison Drive W
Ajax, Ontario
Discover this gorgeous family home nestled in the heart of Central Ajax! Lovingly maintained by its original owner, this 5+2 bedroom, 4-bathroom residence as been fully renovated from top to bottom. Step into the spacious main level with an inviting living room overlooking the front yard that flows seamlessly into the formal dining room featuring a gorgeous chandelier. With fresh paint throughout and California shutters adorning the windows, the home exudes a bright and welcoming feel. The updated kitchen is a chefs dream, featuring all new wood cabinetry, quartz countertops, a custom backsplash and breakfast room with walkout to the deck. The adjacent family room, complete with a fireplace, is perfect for cozy gatherings. Upstairs, you'll find five generously sized bedrooms, offering ample space for the entire family including the primary with a walk-in closet and luxurious 5 piece ensuite. The finished basement offers even more living space, with two additional bedrooms, a 3-piece bathroom, storage, a partial kitchen with granite countertops and pot lights throughout. There's potential to add a separate entrance, making this space perfect for a nanny suite or rental income. The double built-in garage provides added convenience, while the private backyard, complete with a large deck, offers the perfect retreat for outdoor relaxation. Located directly across from a reputable school and just a few blocks from shopping, this home is ideal for families. Don't miss out on this beautifully updated home! Near school, Costco, GO station, Highway 401 and amenities. **** EXTRAS **** Roof 2018, All Windows & Doors 2020, AC 2018, Deck 2019, Hot Water Tank 2021 (id:35492)
RE/MAX Rouge River Realty Ltd.
5534- 5544-5554 Desson Avenue
Niagara Falls, Ontario
Attention investors!! Three lots side by side, 50ft by 105ft each in prime TC neighbourhood. Amazing investment opportunity in the heart of Niagara Falls. Steps to Clifton Hill and the falls. Zoning allows for multiple uses including hotel. Excellent development opportunity. (id:35492)
Ipro Realty Ltd.
1601 - 240 Heath Street W
Toronto, Ontario
Welcome to 240 Heath Street West in Forest Hill Village. Suite 1601, is a 1650 Sq ft + enclosed Balcony/Solarium, with unobstructed South West views. (Only 4 spacious Suites Per Floor)The Elegant Front Hall Entrance, with marble floor and glass/stainless steel handrail, leads you into the the Large, Open Concept, Living/Dining Room with custom wooden flooring, lighting and window coverings. The Eat-In Kitchen has all built-in Stainless Steel Appliances, custom cabinetry leading to a light filled, tiled Balcony/Solarium. A Large South Facing Primary Bedroom has a custom 5-Pc Ensuite Bathroom and Built in Closets. The 2nd Bedroom and Office are divided by Sliding Glass Doors allowing for an abundance of light in both areas. A Custom Guest Bathroom and a Laundry/Storage Room add to the comfort of this Beautiful Home. This Suite comes with 2 Parking Spaces. (***A deposit for an EV Charger outlet has been paid) plus a large Private Locker on the SB Level. Village Park Condos is a Well Managed Building with 24 Hr Concierge Services, an Indoor Pool + Saunas, and recently renovated Hallways, Lobby, Exercise & Large Party/Meeting Room.(Pet Restrictions: 1 Small Dog or 2 Cats.) Easy Walk to Forest Hill Village's Shops and Restaurants, Loblaws and LCBO, Parks, Ravines and the TTC. **** EXTRAS **** Approx $100/mo extra for central heating. Custom wood flooring throughout. (id:35492)
Forest Hill Real Estate Inc.
31 Mill Street Unit# 62
Kitchener, Ontario
VIVA–THE BRIGHTEST ADDITION TO DOWNTOWN KITCHENER. In this exclusive community located on Mill Street near downtown Kitchener, life at Viva offers residents the perfect blend of nature, neighbourhood & nightlife. Step outside your doors at Viva and hit the Iron Horse Trail. Walk, run, bike, and stroll through connections to parks and open spaces, on and off-road cycling routes, the iON LRT systems, downtown Kitchener and several neighbourhoods. Victoria Park is also just steps away, with scenic surroundings, play and exercise equipment, a splash pad, and winter skating. Nestled in a professionally landscaped exterior, these modern stacked townhomes are finely crafted with unique layouts. The Orchid end model with a bumpout boasts an open-concept main floor layout – ideal for entertaining including the kitchen with a breakfast bar, quartz countertops, ceramic and luxury vinyl plank flooring throughout, stainless steel appliances, and more. Offering 1237 sqft including 2 bedrooms, 2.5 bathrooms, and a balcony. Thrive in the heart of Kitchener where you can easily grab your favourite latte Uptown, catch up on errands, or head to your yoga class in the park. Relish in the best of both worlds with a bright and vibrant lifestyle in downtown Kitchener, while enjoying the quiet and calm of a mature neighbourhood. ONLY 10% DEPOSIT. CLOSING DECEMBER 2025. (id:35492)
RE/MAX Twin City Faisal Susiwala Realty
249-251 Joffre-Belanger Way N
Ottawa, Ontario
Prime investment opportunity in a cul-de-sac location perched on a hill in the heart of Vanier! This 5,479 ft corner lot with R4E zoning offers a multitude of development options, including custom front-back semis, multi-unit low-rise apartments, and more. The property currently features a fully rented triplex, providing steady cash flow during planning and redevelopment. Severance and minor variance approvals are pending Committee of Adjustment approval , making this an exceptional opportunity for investors and developers. Buyer to confirm and to pay all building approvals. Located just minutes from uOttawa, the Gatineau Bridge, parks, trails, Beechwood Village, and downtown Ottawa, this property boasts unparalleled convenience. Its proximity to shopping, schools, hospitals, and public transit enhances its appeal for future tenants or homeowners. With Vanier undergoing significant redevelopment, this property is a solid long-term hold for future growth and rezoning opportunities. Property sold as is with no warranties or guarantees. Dont miss this rare chance to own a strategically located, high-potential property in one of Ottawas most desirable rental markets! **** EXTRAS **** outdoor storage in the backyard (id:35492)
Coldwell Banker Sarazen Realty
2683 Bobolink Lane
London, Ontario
NEW AND MOVE IN READY: Sunlight Heritage Homes presents the Percy Model, an exceptional home designed to cater to your family's needs and desires. Situated in the desirable Old Victoria on the Thames community, this residence offers a perfect blend of contemporary style and timeless charm. The Percy Model boasts a well- planned 2,030 square feet layout, featuring 4 bedrooms and 2.5 baths, providing ample space for both relaxation and the conveniences of everyday living. The 1.5 car garage offers convenient storage and parking solutions. Set on a prominent corner lot, the home enjoys enhanced curb appeal and additional outdoor space. The unfinished walkout basement offers a versatile space with endless potential, providing easy access to the outdoors and an abundance of natural light. Experience superior craftsmanship and thoughtful design in the Percy Model, and become a part of the vibrant Old Victoria community. Standard features include 36"" high cabinets in the kitchen, quartz countertops in the kitchen, 9' ceilings on main floor, laminate flooring throughout main level, stainless steel chimney style range hood in kitchen, crown and valance on kitchen cabinetry, built in microwave shelf in kitchen, coloured windows on the front of the home, basement bathroom rough-in, 5' slider and 48''x48'' window in basement. (id:35492)
Royal LePage Triland Premier Brokerage
2698 Bobolink Lane
London, Ontario
TO BE BUILT: Sunlight Heritage Homes presents the Fraser Model, an epitome of modern living nestled in the heart of the Old Victoria community. Boasting 2,332 square feet of living space, this residence offers four spacious bedrooms and three and a half luxurious bathrooms. The 2 car garage provides ample space for your vehicles and storage needs. Noteworthy is the unfinished basement, ripe for your creative touch, and situated on a walkout lot, seamlessly merging indoor and outdoor living. Experience the epitome of craftsmanship and innovation with the Fraser Model, and make your mark in the vibrant Old Victoria community. Standard features include 36"" high cabinets in the kitchen, quartz countertops in the kitchen, 9' ceilings on main floor, laminate flooring throughout main level, stainless steel chimney style range hood in kitchen, crown and valance on kitchen cabinetry, built in microwave shelf in kitchen, coloured windows on the front of the home, basement bathroom rough-in, 5' slider and 48''x48'' window in basement. (id:35492)
Royal LePage Triland Premier Brokerage
1214 - 100 Burloak Drive
Burlington, Ontario
Enjoy condo living by the lake in this 2-bedroom, 2-bathroom 2nd floor apartment with laundry, that offers stunning lake views from your balcony. Watch the sunrise with a coffee or tea from your bedrooms, or balcony or if you're feeling inclined take a quick stroll to the park. The spacious primary bedroom features an en-suite bathroom and 2 closets, while the second bedroom is perfect for guests or a home office. 1 car parking and locker included.Make new friends at the indoor pool & fitness center, library with pool table, card games room or at the onsite restaurant. Weekly trips to the grocery store and or doctor are available. Nurse on site. Fees include, 2 hrs of monthly house cleaning as well as $250 credit at the restaurant. (id:35492)
Right At Home Realty
966 Lombardy Street
Kingston, Ontario
2 storey west end home featuring 4 bedrooms, 2 baths. Main floor laundry. Bright kitchen and family room, separate dining room. Close to shopping, restaurants, parks and schools. Vacant for quick closing. (id:35492)
Sutton Group-Masters Realty Inc.
74 - 2751 Deputy Minister Path
Oshawa, Ontario
Welcome to an exceptional 4 bedroom, 2.5 bath townhouse in the sought-after Windfieldscommunity in North Oshawa. This move-in ready-end unit townhouse shows as a semi with ample natural light and an open concept living space at just under 2,000 sq ft. Updated main flooring was done in 2022, the powder room in 2024, and updated lighting fixtures throughout. Stainless steel appliances, walk out to the backyard, facing parkette, two parking spaces, and visitor spots directly across from the house waiting for you to entertain. You are in walking distance from a new elementary school, public transit, Durham College, Ontario Tech University, Costco, shopping centres, 407, and more! (id:35492)
Royal LePage Frank Real Estate
31 Mill Street Unit# 59
Kitchener, Ontario
VIVA–THE BRIGHTEST ADDITION TO DOWNTOWN KITCHENER. In this exclusive community located on Mill Street near downtown Kitchener, life at Viva offers residents the perfect blend of nature, neighbourhood & nightlife. Step outside your doors at Viva and hit the Iron Horse Trail. Walk, run, bike, and stroll through connections to parks and open spaces, on and off-road cycling routes, the iON LRT systems, downtown Kitchener and several neighbourhoods. Victoria Park is also just steps away, with scenic surroundings, play and exercise equipment, a splash pad, and winter skating. Nestled in a professionally landscaped exterior, these modern stacked townhomes are finely crafted with unique layouts. The Orchid end model with a bumpout boasts an open-concept main floor layout – ideal for entertaining including the kitchen with a breakfast bar, quartz countertops, ceramic and luxury vinyl plank flooring throughout, stainless steel appliances, and more. Offering 1237 sqft including 2 bedrooms, 2.5 bathrooms, and a balcony. Thrive in the heart of Kitchener where you can easily grab your favourite latte Uptown, catch up on errands, or head to your yoga class in the park. Relish in the best of both worlds with a bright and vibrant lifestyle in downtown Kitchener, while enjoying the quiet and calm of a mature neighbourhood. ONLY 10% DEPOSIT. CLOSING DECEMBER 2025. (id:35492)
RE/MAX Twin City Faisal Susiwala Realty
17 Allcroft Court
Hamilton, Ontario
2 Story Corner Townhouse. In Desired Stoney Creek. Luxury Open Concept Design. Spacious & Bright Living Room Kitchen Comes With Beautiful Counter Tops, Eat-In And Brand New Stainless Steel Appliances. Close To School. Parks, Rec Centers, Easy Access To Qew Hwy, Shopping Mall**Direction- Main Cross St- Upper Centennial Pkwy/ Green Mountain Rd W** Dual House Entrance(From Main Door And From Garage), Legal Walkout Basement Door, Walkout Basement, Oak Stairs, Jet Jacuzzi In Primary Washroom, Built-In Humidifier In Furnace, Air Conditioner 1.5 Ton, Cold Cellar, Wiring For Security Alarm. **** EXTRAS **** Separate New Laundry in Basement (id:35492)
RE/MAX Gold Realty Inc.
2909 Bur Oak Avenue
Markham, Ontario
Attention All Investors And Multi-Generational Families! Rare Opportunity To Own In A Unique Approx. 3122 Sf Duplex End Unit Townhouse With 2 Separate Front Door Entrances Featuring A Total Of 6 Bedrooms, 5 Bathrooms And 4-6 Parking Spaces. The Charming Main Level Unit Consists Of 2 Bedrooms, 2 Bathrooms, Combined Living / Dining Area, Modern Kitchen With Breakfast Bar, Plenty Of Cabinet Storage And Pot Lights. The Spacious Master Bedroom Conveniently Includes A 4-Pc Ensuite, Extra-Large Double-Door Closet And A Walkout To Your Own Private Patio Area. Hardwood Flooring, High Ceilings, Upgraded Crown Moulding Throughout, And An Enormous Basement Ready To Be Finished To Your Own Taste. The Upper Unit Offers A Warm And Inviting Open Concept Spacious Living And Dining Room, Perfect For Entertaining Family And Friends, Plenty Of Storage Space And A 2-Pc Washroom. A Modern Eat-In Kitchen With Breakfast Bar Overlooks The Walk-Out Patio, Ideal For Those Summer Bbqs. On The Third Level, You Will Find 4 Bedrooms And 2 Additional Bathrooms, A Huge Master Bedroom Having Its Own W/O Balcony, W/I Closet And 4-Pc Ensuite. Freshly Painted, Brand New Flooring Throughout, New LG Washer And Dryer (2024). Both Units Are Well-Maintained And Currently Leased By Professional AAA Tenants.Conveniently Located Near Hospital, Viva Transit Hub, Community Centre, Shopping, Restaurants, Hwy 407 And Top Rated Schools. **** EXTRAS **** All Elf's, Window Coverings, 2 Gas Furnaces, 2 Fridges, 2 Stoves, 2 B/I Dishwashers, 2 Washers & Dryers. Roof (2021), AC Unit 2023(2023). (id:35492)
Century 21 Leading Edge Realty Inc.
104 Crompton Drive
Barrie, Ontario
This is the home and lifestyle you've been thinking about and the reason for your move. This Stollar built bungalow is located in one of Barrie's most sought after areas on an equally sought after street. It backs onto total treed privacy and features a 16 x 32 foot in-ground salt water pool. There will be great memories made with your friends and family here. Imagine a bright and open floor plan with rich & warm hardwood floors, the convenience of main floor laundry, a large maple kitchen to craft your favour meals and two walk-outs to your backyard oasis filled with countless colourful perennial gardens. The primary bedroom is complete with its own renovated en-suite bathroom and large glass shower. On the lower level you will find extra bedrooms for guests and family, multiple storage areas for all of your belongings and a cozy recreation room to relax by the gas fireplace. Combined with all these coveted features is the current homeowners' pride of ownership and upkeep. Many recent updates can be found throughout the home including a newer A/C unit, many windows and doors, a new pool liner and much more. Please come and see for yourself why this house is not like all of the others and will make a fantastic place for you to call your home. (id:35492)
Engel & Volkers Barrie Brokerage
31 Mill Street Unit# 26
Kitchener, Ontario
VIVA–THE BRIGHTEST ADDITION TO DOWNTOWN KITCHENER. In this exclusive community located on Mill Street near downtown Kitchener, life at Viva offers residents the perfect blend of nature, neighbourhood & nightlife. Step outside your doors at Viva and hit the Iron Horse Trail. Walk, run, bike, and stroll through connections to parks and open spaces, on and off-road cycling routes, the iON LRT systems, downtown Kitchener and several neighbourhoods. Victoria Park is also just steps away, with scenic surroundings, play and exercise equipment, a splash pad, and winter skating. Nestled in a professionally landscaped exterior, these modern stacked townhomes are finely crafted with unique layouts. The Fern end model boasts an open-concept main floor layout – ideal for entertaining including the kitchen with a breakfast bar, quartz countertops, ceramic and luxury vinyl plank flooring throughout, stainless steel appliances, and more. Offering 1402 sqft including 3 bedrooms, 2.5 bathrooms, and a balcony. Thrive in the heart of Kitchener where you can easily grab your favourite latte Uptown, catch up on errands, or head to your yoga class in the park. Relish in the best of both worlds with a bright and vibrant lifestyle in downtown Kitchener, while enjoying the quiet and calm of a mature neighbourhood. ONLY 10% DEPOSIT. CLOSING DECEMBER 2025. (id:35492)
RE/MAX Twin City Faisal Susiwala Realty
100 Burloak Drive Unit# 1214
Burlington, Ontario
Enjoy condo living by the lake in this 2-bedroom, 2-bathroom 2nd floor apartment with laundry, that offers stunning lake views from your balcony. Watch the sunrise with a coffee or tea from your bedrooms, or balcony or if youre feeling inclined take a quick stroll to the park. The spacious primary bedroom features an en-suite bathroom and 2 closets, while the second bedroom is perfect for guests or a home office. 1 car parking and locker included. Make new friends at the indoor pool & fitness center, library with pool table, card games room or at the onsite restaurant. Weekly trips to the grocery store and or doctor are available. Nurse on site. Fees include, 2 hrs of monthly house cleaning as well as $250 credit at the restaurant. (id:35492)
Right At Home Realty
94 Glenmount Avenue
Hamilton, Ontario
** Investment opportunity ** Rental revenue from 7 bedroom Student Rental, licensed with the City of Hamilton. Walk to McMaster University. Large corner lot with 2 driveways (4 car parking) + large yard w/ potential for addition or ADU. 1275 sq.ft features 7 bedrooms & 2 bathrooms plus a stand alone shower room for convenience. Ample main floor common space & spacious kitchen with 2 fridges. Huge loft principal bedroom, 2 main floor bedrooms & 4 in basement. Upgrades: Basement egress window ('21), renovated tiled shower room ('22), new heat pump (23'), forced air furnace ('23). Potential for increased rental revenue, investors package is available including current income & expenses. Vacant possession is available in May 2025. (id:35492)
Keller Williams Signature Realty
196 Heritage Park Drive
Greater Napanee, Ontario
INTRODUCING THE CHARLIE PLAN FROM SELKIRK LIFESTYLE HOMES, THIS 1575 SQ/F INTERIOR UNIT TOWNHOME FEATURES 3 BEDS, 2.5 BATH, LARGE PRIMARY BEDROOM W/ 3 PCE ENSUITE & LARGE WALK-IN CLOSET, OPEN CONCEPT MAIN FLOOR W/ SPACIOUS KITCHEN, UPPER LEVEL LAUNDRY, TAKE ADVANTAGE OF EVERYTHING A BRAND NEW HOME HAS TO OFFER INCLUDING INTERIOR SELECTIONS & FULL TARION WARRANTY, MARCH 2025 OCCUPANCY AVAILABLE. (id:35492)
RE/MAX Finest Realty Inc.
157 Cactus Crescent
Hamilton, Ontario
A rare gem, seamlessly blending sophistication with a breathtaking natural setting. The backyard is an oasis, with a beautifully designed wood deck and ample space for gatherings or peaceful moments surrounded by lush greenery. The home is situated in a prestigious and family-friendly neighbourhood, offering not only seclusion but also convenience, with easy access to top-rated schools, shopping, and recreational areas. Additional upgrades include premium flooring, custom cabinetry, and high-end fixtures, ensuring a modern and stylish feel throughout. The home's flow is perfect for entertaining, with an inviting kitchen that opens into the main living areas, allowing for seamless interaction and a sense of openness. The basement provides even more versatility, ideal for a media room, home gym, or extra storage, catering to all your lifestyle needs. Whether you're enjoying a quiet evening on the deck, taking in the surrounding beauty, or hosting friends and family, this Stoney Creek Mountain residence promises an elevated living experience that harmonizes luxury and nature. This home invites you to live the life you've dreamed of where elegance, comfort, and the great outdoors come together in perfect harmony. (id:35492)
Century 21 Heritage Group Ltd.
65 Pauline Crescent
Brampton, Ontario
Welcome to this spacious 4 Bedroom, 4 Bathroom detached home that provides a separate entrance to a fabulous and cozy 1 bedroom basement suite. This beautiful home boasts a large primary bedroom with the perfect ensuite, that includes both a large soaker tub, stand-up shower as well as a spacious walk-in closet. The open concept kitchen area provides a great breakfast bar that opens to the living room area, which is great for entertaining. The backyard which is accessible from the living area is a great space for family gatherings or entertaining and is looking for a family to put their own touches on it. (id:35492)
Soldbig Realty Inc.
124 - 1581 Rose Way
Milton, Ontario
** Assignment Sale ** Welcome to New Luxurious 2 BEDROOM, 2 FULL BATH CORNER UNIT Nestled In Fernbrook Homes Highly Anticipated Urban Townhomes Community - The Crawford. With 940 Sq/Ft Of Upgraded Living Space 9ft Ceilings; Luxury Vinyl Flooring Thru/Out; Gas BBQ Connection; Granite Counters; Upgraded Stainless Steel Appliance Package, Primary Bedroom in suite Bath &W/I Closet; And Much More! One (1) UNDERGROUND PARKING & LOCKER Included; Only Minutes To Major Highways, Oakville Trafalgar Hospital, Golf, Conservation Areas & The Future Home of the Milton Education Village (id:35492)
Save Max Achievers Realty
3326 - 2031 Kennedy Road
Toronto, Ontario
Builder Inventory, Brand new, Never lived in - 1bed and Den in a great location right off of highway 401. Floor to ceiling windows, lots of natural light, breathtaking views!!! Unique Building amenities include the biggest private library in the GTA, a large kids play area with outdoor space, Yoga Room, Exercise Room and spacious party/sports area and much more! A must see! 1 PARKING INCLUDED (id:35492)
Skylette Marketing Realty Inc.



