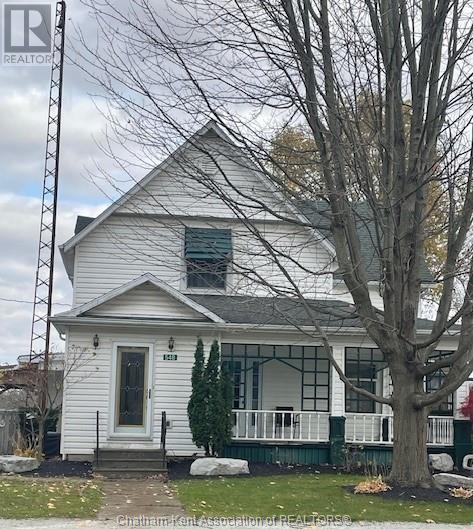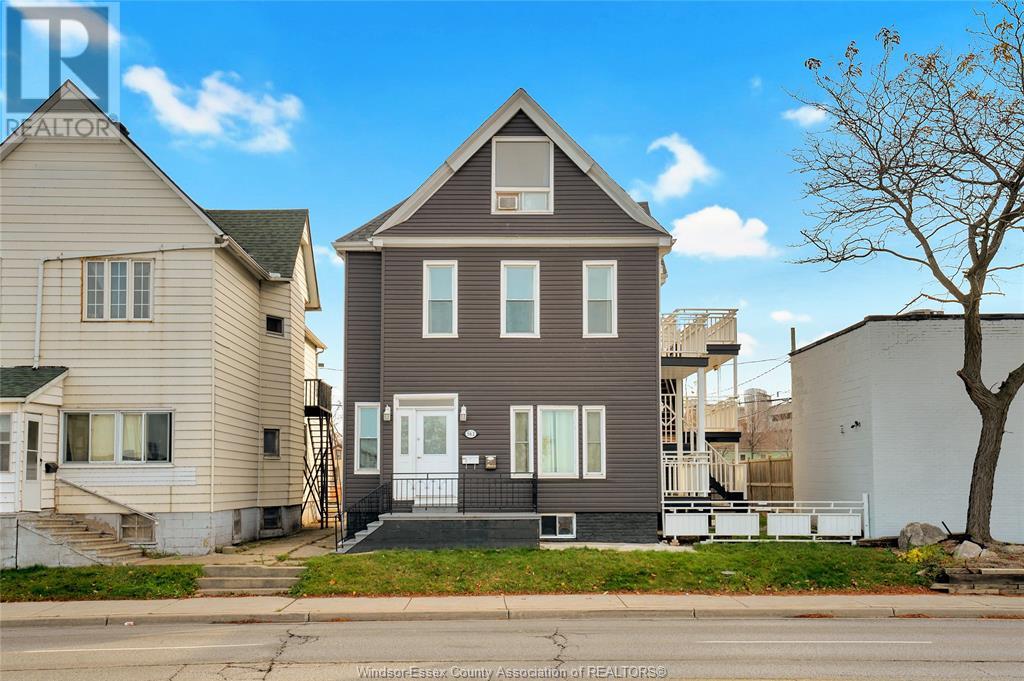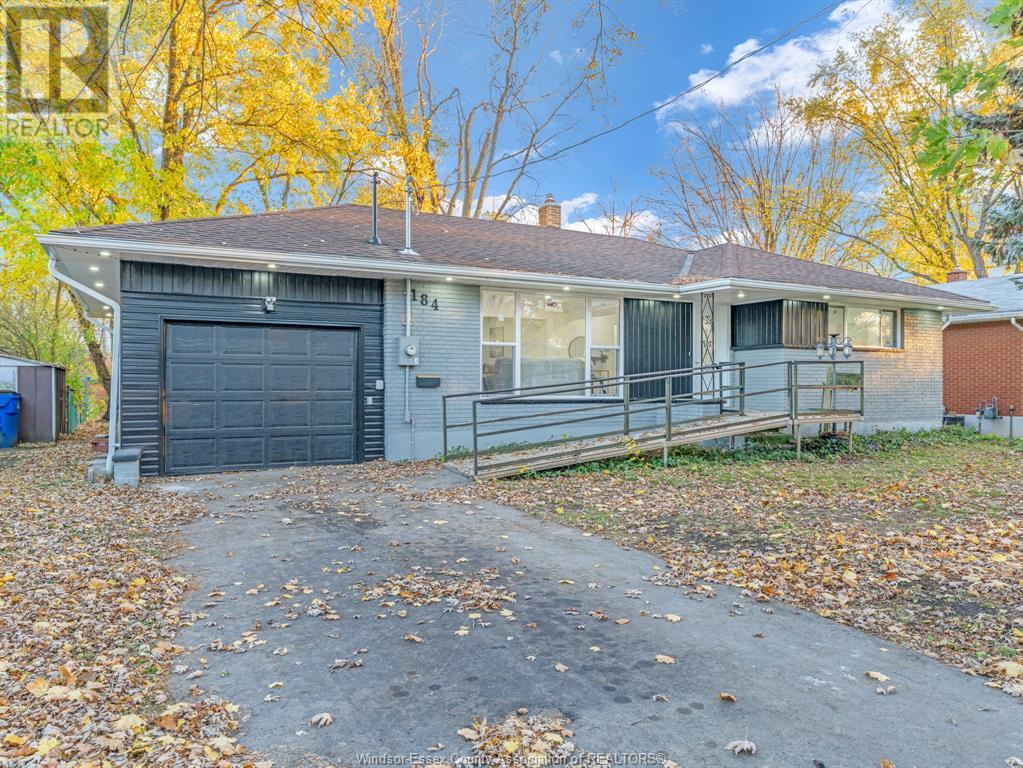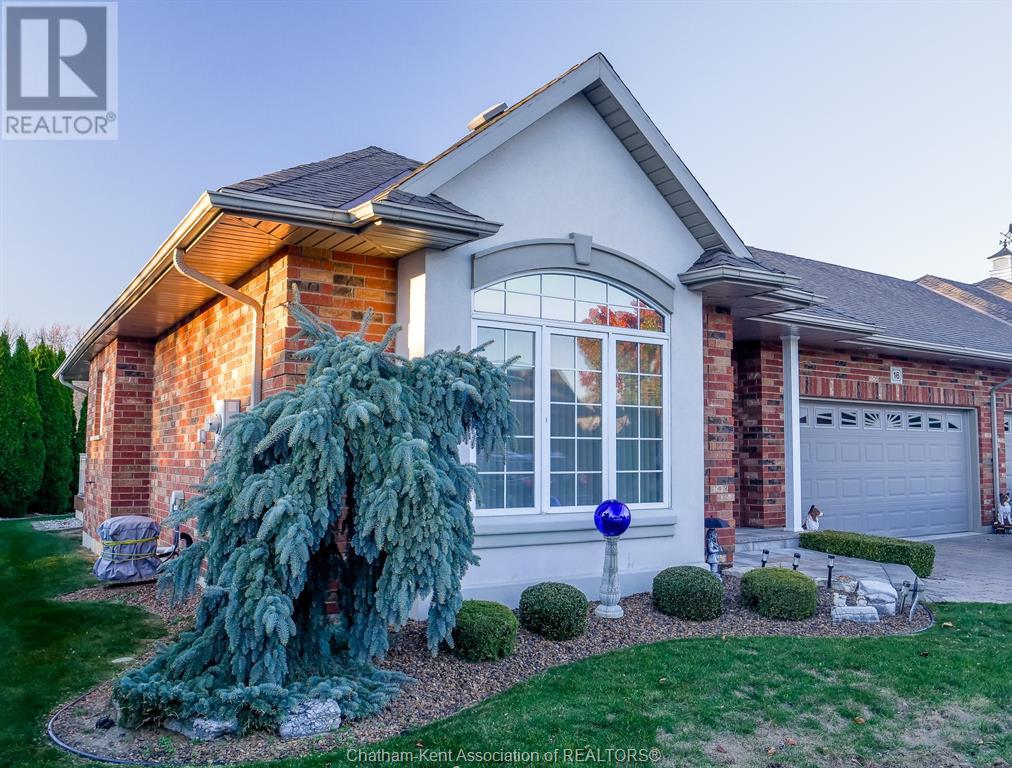7023 Base Line Road
Wallaceburg, Ontario
Introducing your dream home! This charming property features a stunning Oak Barrel kitchen, complete with a pantry and a spacious island with granite countertops. With 4 bedrooms and 2 baths, there's plenty of space for the whole family. Cozy up in the living room around the gas fireplace. Step outside and enjoy time on the back deck with family and friends. Additionally, explore the outdoor building that awaits your creative vision to transform it into your own personal oasis. Don’t miss this opportunity and make this home yours today! (id:35492)
RE/MAX Preferred Realty Ltd.
548 Florence Road
Dawn-Euphemia, Ontario
Small town living Large 6 Bedroom Home on a 1.25 acre property this property includes 548 and 552 Florence Road, This Home has lots of room for large family or combined family living. There is loads of room in this home to make it what you want to original charm. Home offers main floor laundry , living room dining room and family room with gas fireplace. Charming wrap around porch surrounded by landscaping and mature trees the list goes on a must see to appreciate. Garage is 20 x 33 Great property for Truckers, Gardeners, or Home Based Business This Home offers 6 Bedrooms and other rooms that would great for Home Offices. Sellers will prior to close have the hydro panel updated. Main floor bedrooms has no heat but can be hooked up. Property was previously doctors office with residence. Dont wait this one wont last long. Call today for your private viewing. No viewings after 5 pm. (id:35492)
Realty House Inc. Brokerage
561 Riverside Drive East
Windsor, Ontario
IRREPLACEABLE LOCATION! 2.5 STY FOURPLEX BLDG RIGHT BESIDE FAMOUS CAESARS WINDSOR OVERLOOKING DETROIT RIVER & DETROIT DOWNTOWN SKYLINE. STEPS AWAY FROM VIBRANT WINDSOR CITY CORE & GORGEOUS RIVERFRONT PARK. THE BUILDING HAS BEEN MOSTLY UPDATED INSIDE & OUT IN LAST COUPLE OF YEARS, INCLUDING ROOF IN 2021, EXTERIOR SIDING, DECK/BALCONIES, WINDOWS & DOORS IN 2023. TOP UNIT IS A ONE BDRM UNIT W/OWN DECK, 2ND FLR HAS 3 BDRMS, LRG LIV RM OVERLOOKING DETROIT RIVER, MAIN FLR HAS 2 BDRM W/HIGH CEILING & WATER VIEW. BASEMENT UNIT HAS 3 BDRMS. SHARED LAUNDRY RM, PARKING AT REAR. GREAT INVESTMENT OPPORTUNITY IN THE BUSIEST NORTH AMERICAN BORDER CROSSING CITY. CALL US TODAY TO VIEW. (id:35492)
RE/MAX Preferred Realty Ltd. - 584
615 Donlon
Lasalle, Ontario
Welcome to this beautifully maintained raised ranch in sought-after Lasalle neighborhood. Located in a quiet, family-friendly community, this 7 year new home is close to top-rated schools, parks, trails, Essex Golf club & easy access to Front Rd & highways. With 3 generous bedrooms on the main floor and an add’l large bedroom in the fully finished basement, this home offers plenty of space & versatility. The bright, open-concept main level boasts a large living room with cathedral ceilings, dining area, and a well-equipped kitchen, perfect for entertaining or family gatherings. The lower level features a spacious family room, ideal for movie nights or play area, along with a full bathroom & laundry room. Step outside to a private backyard featuring a 2-tiered deck perfect for outdoor enjoyment. (id:35492)
RE/MAX Capital Diamond Realty - 821
184 Ellis Street
Chatham, Ontario
This is the property you have been searching for!!! This three-bedroom ranch with an attached single-car garage is on a quiet street and has been fully renovated, including the windows, exterior finish, floors, modern bathroom, all wiring, plumbing, light fixtures, water softener system, and more. Finish the basement yourself and add a personal touch and value there. Furnace and A/C about 5 years old. It is in a great neighborhood near schools and churches. It is easy to show, so call today!!! (id:35492)
Pinnacle Plus Realty Ltd.
188 Mousseau Crescent
Lakeshore, Ontario
Nestled in one of Belle River's most sought-after neighbourhoods, this stunning raised ranch is the perfect blend of comfort, convenience and functionality. Located in an excellent school district and backing onto serene Duck Creek Park, this home offers all of the amenities your family is looking for - 3+2 bedrooms, 2 full baths, a finished basement, updated roof, furnace and a/c and a heated on-ground pool with full deck for the whole family to enjoy. Call to book your showing today! (id:35492)
Remo Valente Real Estate (1990) Limited - 790
150 Moonstone Crescent
Chatham, Ontario
Welcome home to 150 Moonstone Crescent, an open concept and spacious 3 bed, 2 bath raised ranch, situated in a family-friendly, growing neighbourhood in the sought-after, Ironwood Trail in the Meadows in Chatham. Built in 2021, this home is covered under Tarion warranty. On the main floor, you will find a beautiful eat-in kitchen with abundant storage and gleaming granite countertops, stainless steel appliances, and open-concept living/dining areas. Each bedroom boasts a large walk-in closet. The large Primary bedroom also features a private ensuite bathroom. Stylish Zebra blinds installed throughout the home. The lower level is ready for your finishing touches, including r/in for a bathroom. Enjoy cozy fall nights on your private back deck and fully fenced backyard, Extra long driveway with room for 4 cars. Close to the 401, schools, parks, shopping, and more, this convenient location has it all. Contact REALTOR® today for your private showing. (id:35492)
Homelife Gold Star Realty Inc
393 Baldoon Road Unit# 38
Chatham, Ontario
Carefree living in this well maintained townhouse condo complex. This unit is in a premiere location within the complex. This is a 3 bedroom, 1.5 bath with many recent updates. Large family room in lower level. Monthly condo fees are currently $368.06 monthly. Unit is tenant occupied. Tenant is vacating. Newer flooring in bedrooms and staircase. All appointments through touch base. All appointments through touch base. Owner promises vacant possession on closing as tenant moving to another unit. Very well maintained unit without the need to decorate. A must to see. Make your move before someone buys this one (id:35492)
Royal LePage Peifer Realty Brokerage
530 Gordon Street
Bothwell, Ontario
WELCOME TO OUR QUIET VILLAGE. BRICK RANCHER WITH ATTACHED 2 CAR GARAGE, PATIO DECK AT THE BACK OF HOME AND PAVED DOUBLE WIDE DRIVEWAY EXTRA LARGE LOT WELL TAKEN CARE OF INSIDE AND OUT. INSIDE ALL ON ONE FLOOR YOU WILL SEE A HUGE OPEN CONCEPT LIVING ROOM/DINING ROOM. LOTS OF ROOM FOR ENTERTAINING. THE KITCHEN HAS LOTS OF CUPBOARDS WITH AN ADJOINING FAMILY ROOM WITH NATURAL GAS FIREPLACE FOR THOSE COLD EVENINGS LEADING TO THE BACK PARTIALLY COVER PATIO DECK. THREE SPACIOUS BEDROOMS ALL WITH CLOSETS AND LAMINATE FLOORING, PRIMARY BEDROOM HAS THE 3 PIECE ENSUITE, LAUNDRY ROOM HAS A 2 PIECE BATH. COME AND SEE THIS LOVELY HOME . YOU WILL NOT BE DISAPPOINTED (id:35492)
M.c. Homes Realty Inc.
25 Wilson Avenue
Chatham, Ontario
Well maintained two-bedroom, one bath, family home. This house features a sizeable living/dining room combination, perfect for entertaining. The large primary bedroom has a walk-in closet with plenty of storage. There is also a good sized second bedroom and a three-piece bath on the main floor. Enjoy your morning coffee on the enclosed, heated, four season front porch which has new windows and blinds. The basement includes a rec room and plenty of shelving for all your storage needs. There is a nice sized back yard featuring a large, new, two-tiered deck overlooking gorgeous spring and summer blooms. Each tier measures 12’ by 16’. The lower level includes a gazebo. The detached, two storey, two car garage is located at the rear of the property. This home is located close to schools, shopping and restaurants. Call today to arrange your personal viewing. (id:35492)
Gagner & Associates Excel Realty Services Inc. Brokerage
8 Tasan Crescent
Chatham, Ontario
Situated in a desired neighbourhood, close to schools and shopping, this home is move in ready and has plenty of space for a growing family. This bi-level home offers 4 bedrooms, 2 bathrooms and a large sunroom overlooking the fully fenced-in yard. The large primary bedroom is 18 feet long, was originally two separate rooms and could be converted back to 5 bedrooms. The kitchen, full of solid oak cabinetry, has nice earth toned backsplash and granite countertops. The lower level is spacious and bright with large windows and has a rear entrance, allowing for a possible income property. Sit outside under the gazebo and enjoy your morning coffee, or entertain with friends and family. Recent updates include, Generator hookup (2023), Washer & Dryer (2024), Cement Pad (2024), Dishwasher (2023), New Carpet (2023). Immediate possession available. Come check out this great property and superb location, book a showing today! (id:35492)
Royal LePage Peifer Realty Brokerage
26 Taylor Trail
Chatham, Ontario
Welcome home to this beautiful 2-storey home featuring 3 bedrooms, a den and 2.5 bathrooms located in the desirable Green Acres Subdivision! As you approach the property, you'll notice the expansive concrete driveway, offering ample room for parking. The home boasts great curb appeal, with a welcoming front covered porch—an ideal space to unwind. Inside, you'll find a spacious kitchen with granite countertops, a breakfast bar, and an open-concept design that connects into the living room, perfect for entertaining. There’s a convenient dining room with access to the backyard and a 2pc bath that complete the main floor. Upstairs, 3 generously sized bedrooms, including a primary suite with his and her closets and a cheater ensuite for convenience. The full basement includes a large rec room, a 3piece bathroom, and plenty of room for storage. The backyard is fully fenced, featuring a large patio, a shed, and plenty of space for entertaining. This home is a must-see! (id:35492)
Royal LePage Peifer Realty Brokerage
16 Oakgrove Lane North
Chatham, Ontario
HERE IT IS THE ULTIMATE TOWNHOUSE. THE BEST LOCATION IN TOWN, WALKING DISTANCE TO BASICS, SHOPPERS ,BANKS, MCDONALD'S, WENDY'S, DAIRY QUEEN, GAS BAR, DOLLAR STORE, OTHER RESTAURANTS .THIS IS A HIGH END TOWNHOUSE WITH THE BEST HARDWOOD FLOORS, BEAUTIFUL KITCHEN WITH ISLAND, UPDATED MAIN BATH. IT IS HIGH AND DRY AT THE TOP OF THE STREET ON LEFT WITH 2 CAR GARAGE. THIS HAS BEEN A ONE OWNER TOWNHOUSE WITH MANY UPGRADES. ONE OF THE FEW WITH A VERY PRIVATE TREE LINED REAR YARD AND YOUR OWN PRIVATE COMPOSITE DECK, AWNING AND IMPECABLY KEPT YARD. THE LOWER LEVEL IS UNFINISHED BUT HAS A 3 PC BATH ROUGHED IN. I COULD GO ON AND ON BUT YOU WILL HAVE TO SEE IT TO BELIEVE IT. THE OWNER HAS THE OPTION TO ACCEPT OR REJECT ANY AND ALL OFFERS. MAKE YOUR APPOINTMENT NOW. IMMEDIATE POSSESSION BE IN FOR CHRISTMAS. (id:35492)
RE/MAX Preferred Realty Ltd.
14400 Tecumseh Road East Unit# 103
Tecumseh, Ontario
Gorgeous sought after ground floor unit, facing water, with all high end finishes and details you would expect from Harbour Club Condominiums. Enjoy the peace and quiet on your spacious patio equipped with gas BBQ, kitchenette, steps from boat slip. Numerous upgrades with extended kitchen and island with built in appliances, including espresso machine, enjoy picturesque waterfront views from all rooms, including rare 12 ft ceilings thru-out unit, including living rm w/ dual sided fireplace into primary Bdrm w/walk-in clst & lavish ensuite w/soaker tub. Location is perfect, 25 ft from front entrance and steps from all amenities in the building, including storage, gym and business centre/lounge. This unit is fully automated, with sound, window coverings, lights; etc. 2 underground parking spaces are included as well. Walk to shopping, coffee shop, water activities & Beach Grove Golf & Country Club. Truly the best Tecumseh/St. Clair Beach has to offer. Contact L/S for a private viewing. (id:35492)
Deerbrook Realty Inc. - 175
639 Gregory Drive East
Chatham, Ontario
This beautiful 1800 sq ft brick rancher located just outside the city is calling your name! Sitting on a 3/4 acre lot and boasting an insulated 36x36 shop, this property checks all the boxes for country living mere minutes from Chatham's main shopping centre. The outstanding floor plan features a huge main living room with lots of natural light and an electric fireplace with a handsome brick hearth, a large formal dining room which is right next to the gorgeous country kitchen with tons of custom cabinetry, 3 bedrooms including the primary with a walk-in closet and cheater door access to the main 4 pc bathroom which has a large shower and dual sinks, a 2 pc bathroom on the other side of the home, and a main floor laundry/mudroom off the 2 car attached garage. The shop has a full concrete floor, 100 amp hydro service and a mezzanine. Enjoy the privacy and view of adjacent farmland while deer, turkey, foxes, hairs, and hundreds of species of birds graze and flourish all around. Call now! (id:35492)
Royal LePage Peifer Realty(Blen) Brokerage
7 Circle Drive
Merlin, Ontario
Solid as a rock and ready for your personal touch, this 3 bedroom 1 bathroom brick rancher is the canvas you have dreamed of! Located on a low traffic cul-de-sac and backing onto The Merlin Conservation Area in a lovely rural village with full municipal services. Featuring a large carport which could be converted to a garage, full basement, 6 year old high efficiency furnace, 1 year old AC unit, updated vinyl windows on the main floor and a 100 AMP Square D hydro panel with copper wiring. The home sits high on a premium lot with mature trees and is flanked by handsome, well maintained properties all around. Merlin offers the popular ""Flame and Frostbite"" seasonal eatery, ""The Garage"" family diner, general store with LCBO, post office, fire station, and many other small town businesses along with a fantastic public park with a splash pad, playground and pavilion. Invest in your family's future at 7 Circle Drive where the possibilities are endless! It's your move, call now. (id:35492)
Royal LePage Peifer Realty(Blen) Brokerage
156 Queen Street
Sarnia, Ontario
Take a look at this beautiful fully renovated 5 bedroom 3 bathroom character home! Tons of upgrades and renovations completed including recess lighting, tall ceilings, newer vinyl windows throughout, vinyl siding & newer doors. Engineered hardwood and stunning tile flooring throughout, basement is fully complete with vinyl flooring. Enjoy the comforting grand living room with fireplace and extra large baseboards showing this character homes true beauty. Open kitchen into your dinning room that backs onto the covered porch. A great space outback to enjoy with your above ground swimming pool. This property sits on a 62 X 154 ft lot with up to 7 parking spaces. Potential for an additional driveway on the south side of the home. Newer metal roof. Huge double detached garage (22 X 23). OWNED TANKLESS WATER HEATER (id:35492)
Initia Real Estate (Ontario) Ltd.
618 Albert Boulevard
St Clair, Ontario
This exquisite 4-level home offers 3 bedrooms and 1.5 baths, perfectly blending comfort and convenience. Step inside to discover the spacious living areas with tasteful neutral décor, new flooring, and a modernized kitchen. The upper level features three nice bedrooms and an updated 5pc bath. Downstairs, there’s a finished rec room with a bar perfect for relaxation or entertaining. Don’t miss this opportunity to own an exceptional home in a sought-after neighborhood. (id:35492)
Streetcity Realty Inc. (Sarnia)
1547 Grand Marais Unit# 405
Windsor, Ontario
ENJOY A SERENE LIFESTYLE AT THIS CONDO COMPLEX IN A PRIME SOUTH WINDSOR LOCATION. THIS UPDATED UNIT BOASTS A KITCHEN W/QUARTZ COUNTERTOPS/EATING/LIVING AREA WITH FIREPLACE, 2 BDRMS, 2 BTHS, INSUITE LAUNDRY, A BALCONY WITH A FABULOUS VIEW. FRIDGE, STOVE & DISHWASHER INCLUDED. MAINTENANCE FEE $455.48/MTH. (id:35492)
Deerbrook Realty Inc. - 175
1547 Grand Marais Unit# 405
Windsor, Ontario
ENJOY A SERENE LIFESTYLE AT THIS CONDO COMPLEX IN A PRIME SOUTH WINDSOR LOCATION. THIS UPDATED UNIT BOASTS A KITCHEN W/QUARTZ COUNTERTOPS/EATING/LIVING AREA WITH FIREPLACE, 2 BDRMS, 2 BTHS, INSUITE LAUNDRY, A BALCONY WITH A FABULOUS VIEW. FRIDGE, STOVE & DISHWASHER INCLUDED. MAINTENANCE FEE $455.48/MTH. (id:35492)
Deerbrook Realty Inc. - 175
4 Center Street
Levack, Ontario
What an opportunity! This mobile home has been well maintained over the years, and features a brand new furnace (Owned). An addition to the home has almost doubled the size of it to close to 900sq ft, total with an added on sunroom (electric Fireplace included), office/multi use room and bedroom. The original portion of the mobile home features 2 bedrooms, laundry area with washer and dryer (included), bathroom, eat in Kitchen with Fridge, & Stove Included, and good size living room. Outside features a covered entryway with space for a bbq and plenty of room to the side for parking. There is also a 10x10 wood framed shed and an approx 8x10 metal shed included as well for storage. Just minutes to the mines and plenty of outdoor activities. This mobile home is Located in Levack at the Levack Mobile Home Park Limited. Fees are only $205/Month and include Taxes & Water/Sewer. Offers must be conditional on buyers application, interview and approval by Park Committee. (id:35492)
Exp Realty
1266 Shoreline
Lakeshore, Ontario
Discover this stunning raised ranch with breathtaking river views. This open-concept home features a spacious kitchen, dining area, and a family room with large windows for abundant natural light. The primary bedroom includes a large ensuite for added luxury. The backyard offers direct water access, making it ideal for relaxing or water activities. Currently a successful Airbnb, this property is a great investment with additional income potential from a separate, rented 2-bedroom apartment. A perfect blend of tranquility and opportunity—schedule your viewing today! (id:35492)
Remo Valente Real Estate (1990) Limited - 790
15895 Longwoods Road Unit# 106
Bothwell, Ontario
Discover your peaceful escape in this charming 2-bedroom, 1-bath mobile home, perfectly tucked away in a secluded setting surrounded by nature. This cozy retreat combines privacy with comfort, featuring an open living area, full kitchen with updated appliances, and a bright, airy layout. Good size bedrooms with large closets maximize storage space. Step out onto your private deck to enjoy morning coffee amid the sounds of birds or spend evenings under the stars. This property offers a generous outdoor space and a 3 season sunroom. a large 8x12 shed, with hydro, perfect for your hobbies or storage, and includes a gas generator, for peace of mind. Located only a short drive from local shops and essentials, this spot gives you the serenity of a retreat, with easy access to town when needed. Propane Rental through Superior Propane. New owner must be approved by Property Management. Lot fee of $552.50 includes snow and garbage removal and well maintenance. Property tax $92/month(+2% yearly) (id:35492)
Royal LePage Peifer Realty Brokerage
4815 Terra Bella
Lasalle, Ontario
This custom-built 2-story home is in one of Lasalle's most desirable neighborhoods. Approx 3850 sqft. 4 spacious bedrooms plus den & 3.5 baths,all adorned w/ top-of-the-line finishes. The family room is a true showstopper, highlighted by a breathtaking 20-foot high fireplace with striking black granite & wood decorative elements.The chef's kitchen is complete w/sleek cabinetry, quartz countertops, massive center island, perfect for entertaining. Every detail including the intricate ceiling designs, showcases the exceptional craftsmanship throughout this home. Master bedroom has a spacious sitting area bathed in natural light from 3 walls of windows, along w/a lavish ensuite featuring a stand-alone tub, glass shower & gorgeous vanity. All bedrooms are generously sized, offering comfort & style. The basement with its roughed-in kitchen bath & grade entrance, provides endless possibilities for additional living space. This magnificent home is a masterpiece perfect for your beloved family. (id:35492)
Lc Platinum Realty Inc. - 525
























