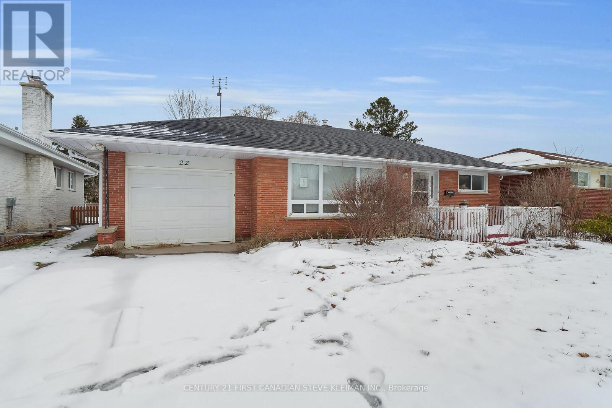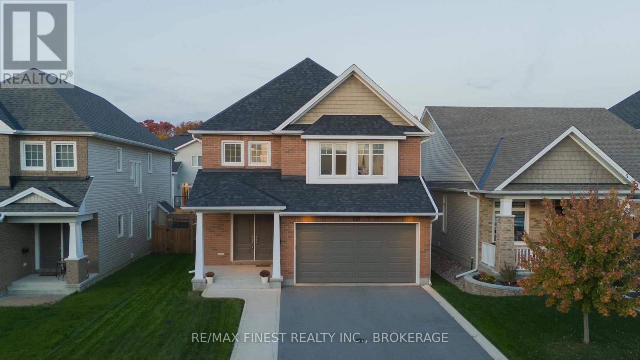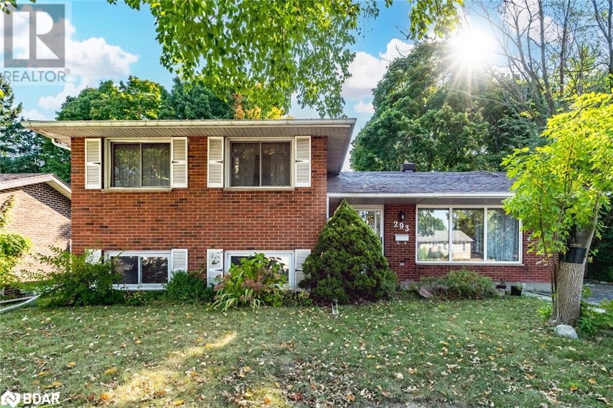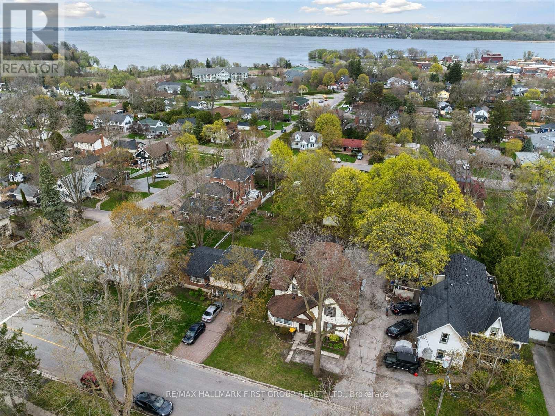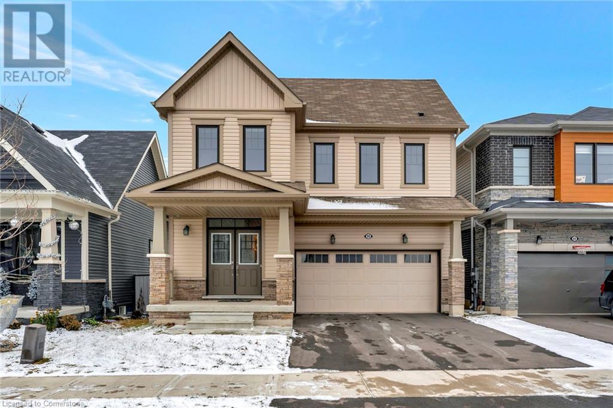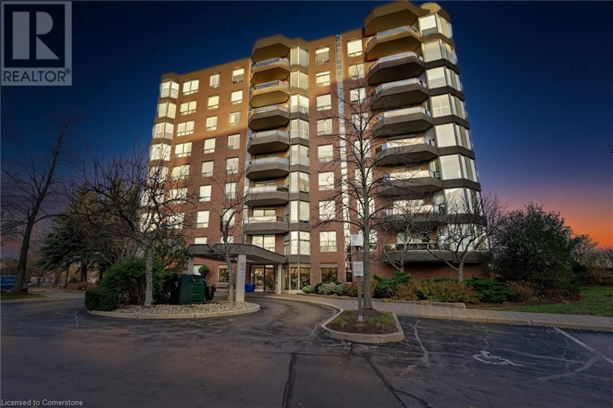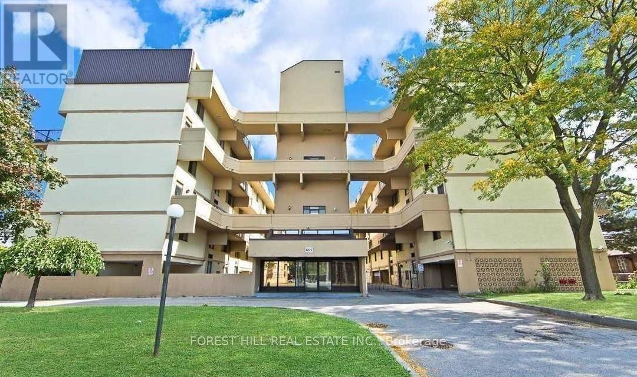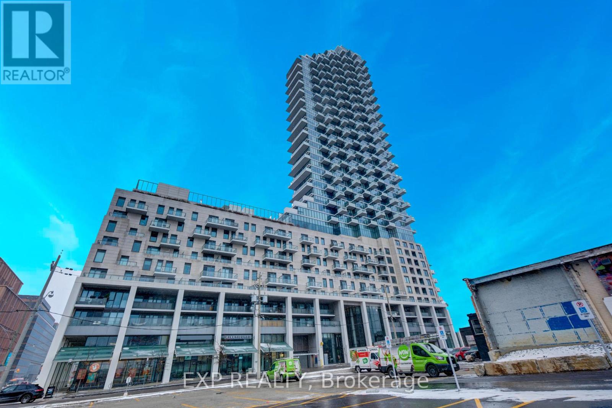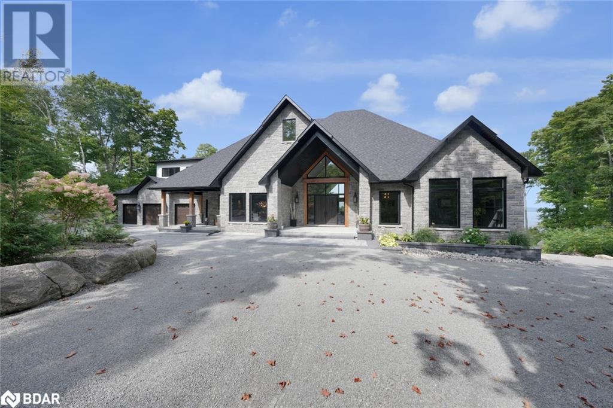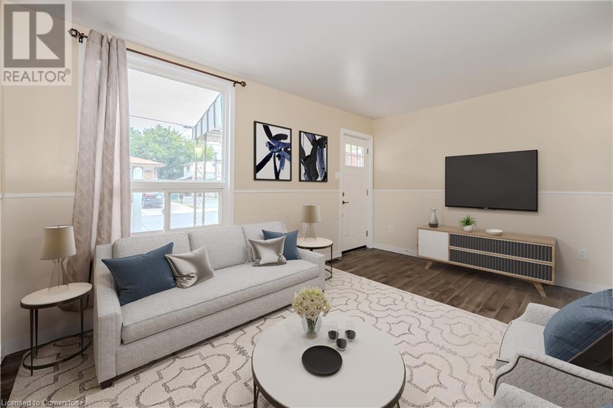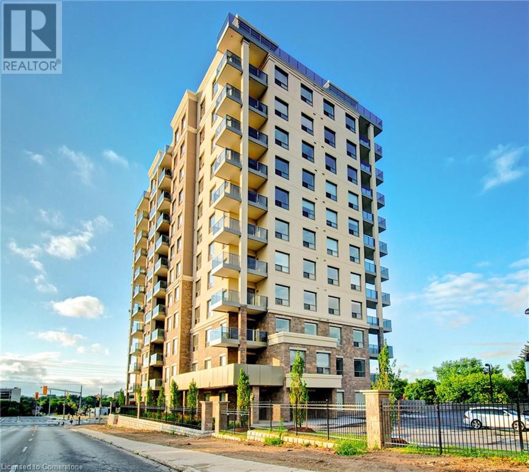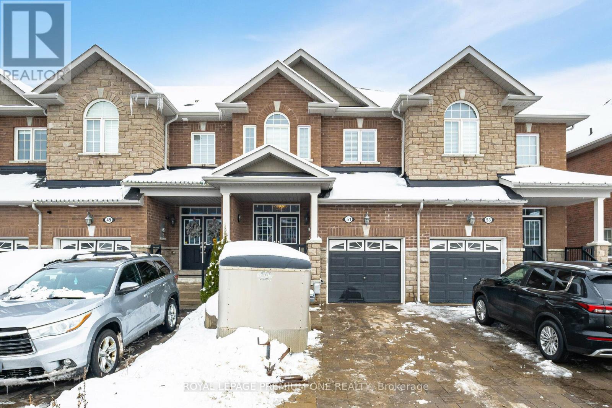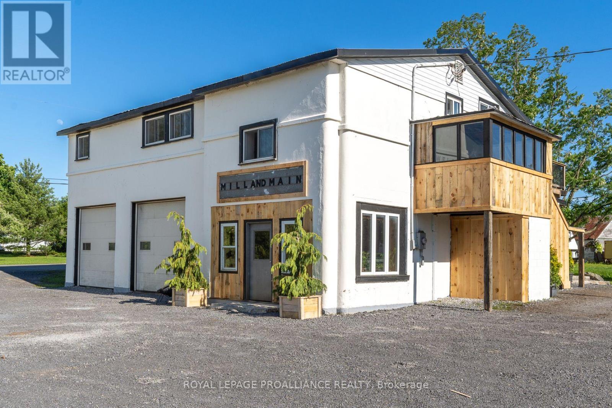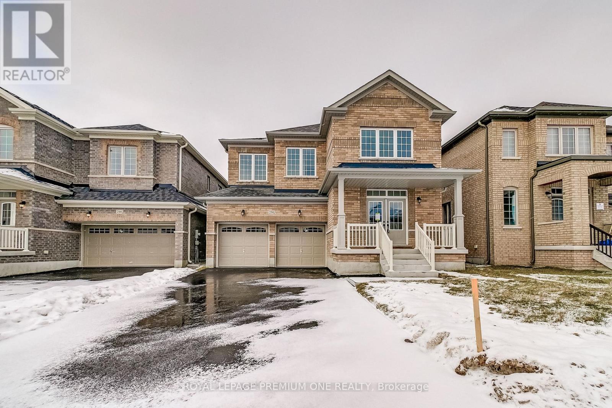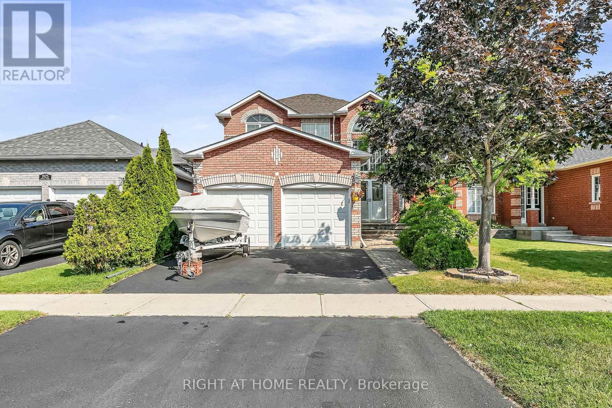2982 Earl Street
Innisfil, Ontario
Welcome to 2982 Earl St in Innisfil! This all-brick raised bungalow offers 2,195 sq ft of total finished living space, nestled on a sprawling 1/2 acre mature lot. The property boasts a fully fenced yard adorned with mature trees, providing both privacy and natural beauty. Perfect for entertainers, the home features a huge deck ideal for gatherings and outdoor relaxation. Inside, you'll find ample space for the whole family, with well-appointed rooms designed for comfort and functionality. The home has been upgraded with smart home technology, a brand new 5-piece bathroom, and a roof that was replaced 5 years ago. Whether you're enjoying a quiet evening at home or hosting friends and family, this home offers the perfect blend of space, style, and convenience. Don't miss this opportunity to own a piece of paradise in Innisfil! **** EXTRAS **** Double car garage includes a second home office used for a private practice. Rough in for basement kitchen present. Brazilian cherry hardwood floors on the main level. (id:35492)
Unreserved
22 Queenston Crescent
London, Ontario
A huge main floor addition enhances this ranch, which includes a family room with a gas fireplace, a dining area, and main floor laundry. This addition makes the home much larger than it appears from the outside. The home has updated furnace, central air, shingles, electrical panel, and garage door. The kitchen features oak cabinets, slow-close drawers, pull-outs, and granite countertops. The lower level includes a rec room, bedroom, office, and a 3-piece bath. This bungalow is located on a quiet crescent in the comfortable Fairmont subdivision. It offers an amazing package with the house combined with an attached garage. The spacious yard is perfect for outdoor enjoyment, and the home is close to excellent schools and just minutes from the 401. This is the one you've been waiting for! (id:35492)
Century 21 First Canadian Steve Kleiman Inc.
1108 - 3590 Kaneff Crescent
Mississauga, Ontario
Welcome to this stunning, fully renovated 3-bedroom, 1-bathroom condo offering 1200 sqft of modern living space. Situated in a highly sought-after building near Square One Mall, this condo was completely transformed in November 2024, boasting high-end finishes, exceptional amenities, and a prime location.The kitchen is a true showstopper, featuring quartz tile backsplash, quartz countertops, brand-new custom cabinetry, and top-of-the-line appliances. A spacious center island serves as a perfect gathering spot for meals or entertaining. The attention to detail is carried throughout the home, with brand-new light fixtures illuminating every room, fresh paint creating a bright and inviting atmosphere, and sleek new laminate flooring. Bathroom has been fully upgraded with modern finishes. Each of the three bedrooms is generously sized, featuring brand-new mirrored closets with ample storage. In-suite laundry area is equipped with a brand-new washer and dryer. This condo also includes owned underground parking, located close for secure and convenient access. Condo fees cover heat, hydro, water, air conditioning, common elements, parking, building insurance, with 24/7 security & concierge services ensuring a worry-free lifestyle. Fully equipped fitness center, indoor pool, sauna & party room. Ample visitor parking for hosting friends & family. **** EXTRAS **** Located steps from Square One Mall, Mississaugas best dining, shopping, & entertainment. Proximity to top-rated schools, parks, & community centers, next to 403, 401, and QEW, public transit, and the upcoming Hurontario LRT. (id:35492)
Search Realty Corp.
607 Marc Santi Boulevard
Vaughan, Ontario
A Must See 3 Bedrooms & 4 Washrooms Freehold Town Home In Highly Desirable Valley Of Thornhill. This Stunning Home Features 10-Foot Ceilings On The Main Level And 9-Foot Ceilings On Both The Upper And Lower Floors. The Kitchen Boasts Granite Countertops And Upgraded Cabinetry, Complemented By Upgraded Hardwood Flooring Throughout. Enjoy A Spacious 16'8"" x 20' Terrace, Along With An Additional Balcony Off The Master Bedroom. The Home Is Filled With Natural Light Through Its Large Windows. It Also Offers A Large Double-Car Garage And Driveway Parking For 4 Cars. Conveniently Located Near Highway 407 & 400, Vaughan Mills, GO Station, Parks, Schools, Shopping, Cafes, Plazas, Parks, Transit, Library And Much Much More. Don't Miss This Home !! (id:35492)
Joynet Realty Inc.
104 Ridgeview Drive
Blue Mountains, Ontario
Blue Mountains Ski Chalet, perfect for every day living, cottage or chalet. Enjoy all 4 seasons. Meticulously maintained. you'll enjoy this cozy 3 bedroom bungalow w/ wood fireplace, updated kitchen, metal roof, newer windows, large deck w/ great views & front row seat to the changing seasons. grab your ski's for a short walk to the mountain. Attention Builders & investors.....lots of possibilities with this property. 2 road accesses. Excellent location only mins to area Ski hills, clubs & Blue Mountains Village, snowboarding, cross country skiing, snowshoeing, walking & biking & ATV trails, many Georgian Bay Beaches, sailing, kayaking, marinas, shopping, entertainment, golfing, area winery's & brewery's only mins to Collingwood, Thornbury & Craigleith. A must to see! (id:35492)
RE/MAX Hallmark York Group Realty Ltd.
621 Halloway Drive
Kingston, Ontario
Stunning 6-year-old Tamarack home! Custom crafted hybrid Model - Madison (on the first floor)and Hartland model (on the second floor), located in Kingston's vibrant Riverview neighborhood,overlooking the Great Cataraqui River. This spacious 4-bedroom, 4.5-bath home offers 2,860 sqft plus an additional 1,273 sqft in the fully finished basement totalling over 4000 sq Ft of living space loaded with upgrades. Main floor boasts soaring 9-foot ceilings that accentuate the open concept kitchen, along with the expansive living areas, dining area, great room, and dedicated home office. The kitchen is a chef's delight, featuring upgraded gas stove, sleek quartz countertops, an versatile kitchen island, and ample cabinetry. The upper level offers a large primary bedroom with a spa-like 5-piece ensuite and a walk-in closet, a second bedroom with a 4-piece bath, and two more spacious bedrooms with a Jack and Jill style bath. There is also a convenient laundry room on this level. Double car garage and within walking distance to schools, shopping, and all essential amenities, this executive home is just minutes away from CFB, RMC, and all the amenities of historic downtown Kingston. **** EXTRAS **** Please see attachment section for Schedule B and Deposit information (id:35492)
Royal LePage Proalliance Realty
RE/MAX Finest Realty Inc.
1942 Duluth Crescent
London, Ontario
CALLING LONDON INVESTORS: Welcome to 1942 Duluth Cres, a fully renovated investment gem (High CAP RATE) in the heart of London. This spacious bungalow features a 3+3 bedroom, 1+1 bathroom, 1+1 kitchen layout on a generous 50x136 ft lot. Completed in 2022, the modern renovation includes great finishes throughout, making this property as turnkey as they come. Generating $4,000/month in rental income, its an excellent opportunity for investors. The open-concept main floor offers a bright and inviting living space, with a contemporary eat-in kitchen that showcases upgraded cabinetry and sleek, modern appliances. Each of the three bedrooms on this level provides ample room for relaxation, and the seamless flow between the kitchen, dining, and living areas creates an ideal setting for entertaining or family gatherings. A separate side entrance leads to a fully finished in-law suite featuring 3 Bedrooms, 1 Bathroom, laundry, and kitchen. Outside, the expansive backyard offers endless possibilities for outdoor enjoyment, with plenty of space for relaxing or social gatherings. Nestled in a vibrant community, 1942 Duluth Cres provides easy access to Forest View Park, the Thames River pathway, and is only minutes from major amenities including dining, shopping, and groceries. The location is ideal, with convenient access to the 401 and proximity to the airport, making citywide travel a breeze. Don't miss this opportunity to own a beautifully modernized cash flowing investment property in one of London's most accessible and cash flowing rental neighbourhoods! (id:35492)
Rare Real Estate
1509 - 4150 Parkside Village Drive
Mississauga, Ontario
Assignment Sale! AVIA 1, Occupancy April/2025, Open concept brand new 1 bedroom plus den 2 bthrm condo! Luxury condo in the City Centre near Square one, Sheridan College, Celebration Square just steps away. This is an opportunity you won't want to miss. (id:35492)
West-100 Metro View Realty Ltd.
226 Weir Street
Clearview, Ontario
Well maintained bungalow from original owners sitting in the heart of Stayner, built in 1970. Unique layout with main floor living space and a separate area that was used to host dance parties and could easily be turned into a second living unit. This spacious home is filled with infinite possibilities and awaiting a vision to bring it into 2025!!! Walking distance to the downtown, elementary and high schools. As is where is. **** EXTRAS **** Walking distance to downtown Stayner, elementary and high school, conveniently located between Barrie and Collingwood. (id:35492)
Harvey Kalles Real Estate Ltd.
219 Cochrane Street
Scugog, Ontario
Prime Investment Opportunity in Downtown Port Perry!Situated on one of Port Perry's most sought-after streets, this exceptional property offers a rare opportunity to expand your investment portfolio. The spacious 61x153 ft lot provides significant potential for future development and long-term value growth. The building features four well-designed rental units, including two 2-bedroom units, one 1-bedroom plus den unit, and one 1-bedroom unit, all equipped with individual hydro meters for tenant convenience and efficient cost management. Ideally located within walking distance to downtown Port Perry, Lake Scugog, and a variety of shops, restaurants, schools, medical services, and the hospital, this property is perfectly positioned to attract strong rental demand. Whether you're an experienced investor or new to real estate, this is your chance to secure a valuable asset in an unbeatable location. **** EXTRAS **** Details on current rent rates and other property specifics are available upon request. Ample parking, carriage shed & more all within walking distance to downtown Port Perry and Lake Scugog. (id:35492)
RE/MAX Hallmark First Group Realty Ltd.
2104 - 180 University Avenue
Toronto, Ontario
Experience luxury at Shangri-La Residences Toronto. This 859 sq. ft. fully furnished condo features a spacious bedroom with custom closets, upgraded herringbone floors, and a sleek new countertop. Enjoy an open-concept design with a gourmet kitchen, Miele and Sub-Zero appliances, and a cozy living area with a fireplace. Boasting 9-ft ceilings and south-west exposure, this suite offers elegance and comfort. Includes parking and access to 5-star amenities like a gym, pool, and concierge. Located in the vibrant Bay Street Corridor, its the pinnacle of city living. **** EXTRAS **** One parking spot included. (id:35492)
Keller Williams Advantage Realty
15 Lavender Road
Thorold, Ontario
Schedule B + C + D must accompany all offers. Sold 'as is, where is' basis. Seller makes no representations and/or warranties (id:35492)
Royal LePage State Realty
293 Duckworth Street
Barrie, Ontario
OPPORTUNITY KNOCKS IN BARRIE’S EAST END! Live your best life just two blocks from schools and steps from the sandy shores of Johnson’s Beach! This 4-level sidesplit offers four spacious bedrooms and two full bathrooms, giving you plenty of room to grow, entertain, and relax. With significant mechanical updates like a newer roof & gutter guards (2019), electrical panel (2012), furnace, water heater, water softener, and topped-up blown in attic insulation (all 2022), this home has the updated systems you’re looking for, saving you time and money. The generous rear yard offers room to play, garden, or relax. Located minutes from all amenities and offering easy highway access, this property is situated well for investors or opportunity seeking buyers. Your #HomeToStay awaits! (id:35492)
RE/MAX Hallmark Peggy Hill Group Realty Brokerage
767 Dearborn Private
Ottawa, Ontario
Pristine End Unit at the end of a Cul-de-Sac backing onto nature with no rear or side neighbours. Built by Valecraft in 2020 with 50K of upgrades including expanded kitchen and then more recent upgrades, including a new 4th bathroom with walk-in shower on the lower level, multi tiered decks out back with pergolas and gas bbq hookup, new tub for two with bubble and jet and rain shower installed in the main bath, custom closet organizers in the primary en-suite, upgraded lighting, side garden, and front terraced garden and stone walkway. Truly a chef's kitchen with gas range, pantry, lots of cupboards and counter surface and breakfast bar. Primary bedroom offers en-suite, custom walk-in and private balcony for your morning coffees. 9-9.5' ceilings on the main level. Amazing location, quiet and peaceful yet minutes to the Ottawa International Airport, transit and plenty of amenities nearby whether it be shopping, groceries, dining, banking, medical etc. Enjoy the nature trails as well - come see it now! Truly one of a kind location! If you're looking for modern luxury closer into town this it it! 24 hour irrevocable. 2136 sq ft per builders plans. $140 per month association fee covers snow removable and road maintenance. (id:35492)
Exp Realty
219 Cochrane Street
Scugog, Ontario
Prime Investment Opportunity in the Heart of Downtown Port Perry!This exceptional property, now available at an even more attractive price, is situated on one of Port Perrys most desirable streets, offering a rare chance to enhance your investment portfolio. The large 61x153 ft lot holds significant potential for future development and value appreciation. The building features four distinct rental units: two 2-bedroom units, one 1-bedroom + den, and one 1-bedroom, each with individual hydro meters - ideal for tenant convenience and landlord cost management. Located just steps from downtown, Lake Scugog, and a variety of shops, dining options, schools, medical services, and the hospital, this property is perfectly positioned for both seasoned investors and those new to real estate. Seize this opportunity to secure a prime asset in an unbeatable location! **** EXTRAS **** Details on current rent rates and other property specifics are available upon request. Ample parking, carriage shed & more all within walking distance to downtown Port Perry and Lake Scugog. (id:35492)
RE/MAX Hallmark First Group Realty Ltd.
6c Wychwood Park
Toronto, Ontario
Rare Wychwood Park opportunity!! Mid-century modern bungalow 1953 on a 62' x 200' ravine lot. Nestled on one of the city's most sought after streets. Exclusive enclave only minutes to downtown. Truly, a one-of-a-kind park-like setting on the escarpment overlooking the city with views of the Lake. Create your dream home in the iconic and fabled Wychwood Park. Perfect for downsizers, this home has three bedrooms, two bathrooms, living room with wood-burning fireplace. Dining room has walk out to garden. Large two car garage and double private drive. A studio wood cabin in the backyard is a Writers and Yogis dream. Walk to the Farmers Market at the Art Barn, dog park, shops, restaurant and TTC. Three minutes to Fiesta Farms and 10 minutes to financial core. At forested oasis with private tennis court and walking trails in the heart of the city! **** EXTRAS **** If you are seeking the country in the City look no further. An Uber cool mid century modern bungalow in Wychwood Park built in the midst of tall oak trees. Access to the private tennis court and winter skating on the pond. (id:35492)
Chestnut Park Real Estate Limited
2810 - 225 Sumach Street
Toronto, Ontario
Welcome to Unit 2810 at DuEast Condos, a sleek 1-bedroom, 1-bathroom residence located in the heart of Regent Park, Toronto. This bright and spacious open-concept condo features large east-facing windows that fill the space with natural light. The modern kitchen is equipped with ample storage and a central island, ideal for both everyday use and entertaining. The cozy bedroom offers generous closet space. Residents have access to top-tier amenities, including a fitness center, rooftop terrace, community lounge, and 24-hour concierge. Situated close to parks, shops, restaurants, and public transit, this unit provides the best of urban living in a vibrant, evolving neighborhood. (id:35492)
Century 21 First Canadian Corp
90 David Street
Hagersville, Ontario
Step into luxury with this stunning open-concept home, built in 2021, where modern elegance meets everyday functionality. Enjoy the seamless flow of the main floor, featuring exquisite hardwood throughout much of the space, creating a warm and inviting atmosphere. The spacious kitchen is a chef’s delight, complete with a large island and breakfast bar, perfect for entertaining guests or enjoying a cozy meal with family. The eat-in kitchen allows for casual dining, while the patio doors allow access to an elevated deck, perfect for a BBQ or an outdoor meal. In addition, the main floor laundry adds a layer of convenience to your daily routine. Venture upstairs to find four generously sized carpeted bedrooms, each with its own ensuite access, providing privacy for everyone. A large den offers the ideal space for relaxation or work, complemented by abundant closet and storage space throughout. The huge unfinished walk-out basement presents an incredible opportunity to craft your dream space—whether it’s a media room, gym, or additional living area; the possibilities are endless! Situated near essential amenities, this remarkable home is just 30 minutes from Hamilton and Brantford and a mere 20 minutes to the picturesque Port Dover. Seize the chance to immerse yourself in a vibrant community while relishing the tranquility of rural living. Don’t let this opportunity pass you by, make this house your forever home today! (id:35492)
Keller Williams Complete Realty
1384 King Street W
Toronto, Ontario
18 UNIT BUILDING - 6 x Bachelor 6 x 1-Bedroom 6 x 2-Bedroom WELL MAINTAINED BUILDING - 3 STOREY - OFFERING GREAT UPSIDE POTENTIAL * TRANSIT AT DOOR * **** EXTRAS **** FULLY LEASED WITH WAITING LIST - VTB POSSIBLE - APPRAISAL ATTACHED - MANY UPGRADES - EASY TO MANAGE - GOOD CURB APPEAL - LONG TERM DEVELOPMENT POTENTIAL - GREAT TENANT MIX - BELOW MARKET RENTS (id:35492)
Century 21 Regal Realty Inc.
2406 - 3390 Weston Road
Toronto, Ontario
Rarely available for sale, this spacious 1-bedroom, 1-bathroom condo presents an amazing opportunity for those seeking affordable and comfortable living space in a prime location. The unit has been renovated featuring a new kitchen with S/S appliances, new bathroom, new flooring, front door & windows. New paint throughout. The open-concept layout allows abundant natural light to fill the space, with stunning southern views of the Toronto skyline. The building's hallways have been recently updated with new lights, walls, carpeting, and door numbers. Residents can enjoy a range of amenities, including an indoor pool, sauna, gym, party room, and free visitor parking. Conveniently located, the condo offers easy access to major highways, parks, schools, shopping, and public transit, with Finch West LRT set to enhance transportation options by 2025. (id:35492)
Homelife/response Realty Inc.
11 Sudeley Lane
Brampton, Ontario
An Absolute Show Stopper. Gorgeous, Bright 3 Storey Freehold East Facing Townhouse Features a2 Car Garage. 2253 Sqft of living place boasts with 4 Bedrooms And 4 Washrooms, Facing To Park. The Main Floor Featuring 9' High Ceiling, Separate Living And Family Rooms, And An Upgraded Kitchen with stainless steel appliances. The Kitchen Is Equipped With Quartz Countertops, A Center Island, Making It Perfect For Both Everyday Meals And Entertainment. On The 3rd Floor, You'll Find A Three Large, Spacious Bedrooms And Laundry Room. The Master Bedroom With A Walk-In Closet And A Luxurious 5-Piece Ensuite. Each Bedroom Is Designed For Comfort And Bright Light. Main floor Additional Bedroom With An Ensuite Full Washroom and walk-in closet. This Space Is Ideal For A Granny Ensuite Or Extended Family, or its Offers An Excellent Opportunity To Generate Additional Income, Close To The Mt. Pleasant GO Station, Schools, Excellent Park location for Young kids and Pets. Unfinished Basement is Potential for Making a Second Dwelling Unit, which Add To The Investment Appeal Of This Property! **** EXTRAS **** Close to Mount Pleasant Go Station, Schools, Park, Public Transit etc. (id:35492)
RE/MAX Gold Realty Inc.
223 - 1105 Leger Way
Milton, Ontario
5 Elite Picks! Here Are 5 Reasons to Make This Condo Your Own: 1. Spacious 595 Sq.Ft 1 Bedroom + Den Suite with 9' Ceilings in Milton's Modern Hawthorne South Village Condos! 2. Fabulous Kitchen Space Boasting Upgraded Island, Quartz Countertops, Classy Ceramic Backsplash & Stainless Steel Steel Appliances. 3. Lovely Open Concept Living Room Area with W/O to Open Balcony Overlooking Greenspace. 4. Good-Sized Bedroom with Upgraded Wall-to-Wall Closet & Large Window, Plus Den (or 2nd Bedroom/Office). 5. Newer (5 Year Old) Building in Convenient Location within Walking Distance to Parks & Trails, Schools, Hospital, Milton Community Park & Sports Fields, Shopping & So Much More! All This & More... Convenient Ensuite Laundry. Well Laid Out Suite with Great Space (595 Sq.Ft. per Builder). Updated Backsplash, LED Lighting & Blinds '24. Freshly Painted & Move-In Ready! **** EXTRAS **** Includes 1 Underground Parking Space & Exclusive Storage Locker. Building Amenities Include Spacious Modern Lobby, Visitor Parking, Party/Meeting Room & More! (id:35492)
Real One Realty Inc.
143 Terry Fox Drive
Barrie, Ontario
This Beautiful Newly Built Detached House Is Fully Finished With A Legal Basement With Private Side Entrance. Discover The Perfect Blend Of Convenience And Luxury In Barrie South. So Many Reasons You Should Make This Your Home! Its Prime Location Nestled In The Heart Of Barrie South. Home Is Minutes Away From The GO Train Station, Making Your Commute To Toronto A Breeze. Mins To Friday Harbour, Costco, Hwy 400 And Great Schools, Parks, And Recreational Facilities, All Near By! Modern Elegance: Step Inside To An Open-Concept Layout, High Ceilings, And Top-Notch Finishes That Create An Inviting And Contemporary Living Space. Enjoy The Versatility Of A Fully Legal Basement, Ideal For Extra Living Space, In-Law Suite Or A Rental Income To Maximize Your Investment. Spacious 4+1 Bedrooms. Everyone In Your Family Gets Their Own Private Retreat With Generous Room Sizes. Barrie South Is Known For Its Family-Friendly Atmosphere, It's The Perfect Place To Raise A Family. Don't Miss This Opportunity! **** EXTRAS **** $35,000 Was Spent On Builders Upgrades (id:35492)
Home Choice Realty Inc.
1741 Bayview Avenue
Toronto, Ontario
Client Remarks26 UNIT MULTI-RESIDENTIAL BUILDING FOR SALE IN THE BAYVIEW / LEASIDE NEIGHBOURHOOD. Located just one block South of the new Metro Linx Bayview / Eglinton stop. Fully leased with a waiting list. Great upside potential and redevelopment opportunity. VTB Financing Available. Well managed and maintained property **** EXTRAS **** 3-storey and raised basement, purpose built apartment building dating from 1955 and having 26 units. UNIT MIX: 22 x Junior 1-Bedroom, 4 x 1-Bedroom 26 Total. SITE AREA: 9,408 sq ft (0.22 ac) (id:35492)
Century 21 Regal Realty Inc.
1905 Pilgrims Way Unit# 605
Oakville, Ontario
This lovely and rarely offered 2-bedroom, 2-bathroom condo boasts 1,449 sq. ft. of living space in the highly sought-after Glen Abbey neighborhood. Just a short walk to the renowned Monastery Bakery, Glen Abbey Recreation Centre, local trails, and parks. Experience spacious, low-maintenance living with beautiful hardwood floors, a bright, large kitchen, and two full bathrooms. The open-concept living area seamlessly flows into the dining room, creating a perfect space for entertaining family and friends. The room is enhanced by crown molding and stunning hardwood floors. Step out onto the balcony from the living room to enjoy breathtaking south-west views of the escarpment and lake. The kitchen features abundant cabinetry, granite countertops, a stainless steel refrigerator, built-in cooktop and oven, a dishwasher and a seperate seating area. The primary bedroom includes a large window for ample natural light, an expansive walk-in closet and an ensuite bath that offers a double vanity and a newly renovated walk-in shower. The second bedroom is equally spacious, with gorgeous views and another closet. This suite also features ensuite laundry, one exclusive underground parking spot, and a storage locker. The building offers extensive amenities, including access to an indoor pool, hot tub, sauna, and change rooms, a party room with a full kitchen, fitness center, billiards room, library, hobby/games room, tennis courts, car wash bay, an outdoor patio with BBQs, and plenty of visitor parking. Additionally, each building has a guest suite. Located in a prime spot with easy access to major highways, transit, and charming downtown Oakville! (id:35492)
Michael St. Jean Realty Inc.
73 Albany Avenue
Hamilton, Ontario
Attention First Time Home Buyers and Investors ! This legal Duplex located in the East end of Hamilton is a great way to get into the real estate market. With ample 4 car parking and two fully renovated one bed, one bath units each with their own laundry facilities along with a detached double car garage(with power) this one is a rare find! Cheaper than paying rent, if you have been thinking of buying and need that extra income from the second unit or want to buy with a friend or family member and each have your own living space, this home ticks all of the boxes. Located close to shopping, public transit and easy access to major highways! Please note that some photos have been virtually staged. Don't hesitate to book your private showing ! (id:35492)
RE/MAX Real Estate Centre Inc.
143 Burton Avenue
Barrie, Ontario
Legal Duplex on Prime Location (Yonge to Burton) 46x165 Lot offers you great potential w. RM1 and RM2. Located among a Commercial Plaza, Gas station, Car wash, and Upcoming Medical Building at the front of the property. W/To Go Train, Transit at the door step. W/To Lake, W/To Park, W/To Shopping and much more. Seeing is Believing. Maintained Bungalow. It offers two, one bedroom apartments - both on main floor with separate entrances, Plus 2 Br Basement with Full WR and W/O Entrance. Single Gas & Hydro Meters. Beautifully renovated with vinyl floors, quartz counters, fresh paint, etc. HUGE deck. Fenced Yard. Tons of Parking. Newer Roof and Newer Downspout. (id:35492)
Spectrum Realty Services Inc.
49 Melissa Lane
Tiny, Ontario
NEWLY BUILT ARCHITECTURAL MASTERPIECE ON 2.4 ACRES WITH PANORAMIC WEST-FACING VIEWS OF GEORGIAN BAY! Just 25 mins from Midland & 90 mins from the GTA! Nestled within the exclusive Cedar Ridge community, along with nearby trails, parks & schools. Buyer will also have the option to purchase access to a private beach & docking area. Step through the grand timber-framed entrance, where oversized wooden doors welcome you into a world of sophistication. The living spaces are adorned with oak plank flooring, soaring 10+ ceilings, oversized doors/windows & built-in speakers. The great room is truly spectacular, with 20 cathedral ceilings, porcelain-faced linear f/p & floor-to-ceiling windows that perfectly frame the water views. The professional kitchen showcases quartz countertops, a massive 5x12 island & top-of-the-line Thermador appliances, including a 6-burner gas cooktop, double wall oven & full-size fridge/freezer with an integrated wine fridge. Entertain in style with a built-in servery featuring a second dishwasher, sink & built-in coffee maker. Enjoy uninterrupted views & sunsets over Georgian Bay, thanks to seamless glass railings on the covered timber-framed deck. The expansive primary bedroom offers stunning views of the bay, an impressive w/i closet with built-ins & a luxurious 6pc ensuite with a dual w/i shower, soaker tub with water views & dual sinks. Ascend to the upper loft featuring a cozy f/p, 14 vaulted ceilings & water views. The finished w/o basement is designed for entertainment, with a spacious family room, custom gym & home theatre with a wet bar. Two lower bedrooms with full-size windows, a 4pc bathroom with heated floors & a built-in cedar sauna provide a comfortable retreat for guests. Outside, the landscaped firepit area & expansive yard offer endless opportunities for enjoyment. With a new septic system, drilled well & integrated sprinkler system, every detail of this home has been meticulously crafted to ensure comfort & peace of mind. (id:35492)
RE/MAX Hallmark Peggy Hill Group Realty
3438 13th Line
Bradford West Gwillimbury, Ontario
Captivating custom built bungalow on a 1.4 acre property in One of Bradford's most desirable estate homes subdivision. Great layout, upscale finishes consisting of 10' main floor, solid core doors, 2cold rooms, built in shelves, Oak staircase/railing, oversized kitchen island. Plenty of cabinet and counter space, great for family dinners or entertainers dream. Walkout to covered porch and large concrete patio. 3 car garage, lots of head room for hoist.9ft basement height , large windows, walk-up separate entrance. **** EXTRAS **** S/S fridge, S/S freezer, S/S double oven, dishwasher, washer/dryer, camera system, all elfs. (id:35492)
Century 21 Heritage Group Ltd.
1971 Metro Road N
Georgina, Ontario
This Bright and Renovated Bungalow In The Heart Of Jacksons Point Is Ready For You To Enjoy! Loaded With Tons Of Big Ticket Upgrades, This Home Has Undergone Impressive Remodeling Since 2018, Including Windows, Siding, Insulation, Decking, Roof/Furnace/AC In 2020 And So Much More. Step Inside To Your Open Concept Living Space Which Offers Plenty Of Room To Entertain Friends And Family. The Kitchen Features A Convenient Breakfast Bar, Boasts Newer Stainless Steel Appliances, And Overlooks The Living/Dining Room With An Abundance Of Natural Light, Pot Lights And Barnboard Feature Wall. The Generously-Sized Primary Bedroom With Wall-To-Wall Custom Closet System Offers Plenty Of Room To Unwind And Boasts Space For A King-Size Bed! The Laundry/Storage Room With Sink Could Be Converted To A Second Bathroom Or Primary Ensuite. Nestled On A Generous 50ft Fully-Fenced Lot With Double-Wide Gate And Mature Trees, Its Perfect For Kids, Pets, And Hosting Cozy Bonfires. The Detached Single Garage/Shed With Hydro Is Great For Extra Storage, Or Change The Door And Pull Your Car In! Enjoy All Seasons Of Lake Simcoe With Membership Only Private Street-Access To The Lake, Including A Beautiful Dock For Swimming In The Summer, And Watching Glistening Sunsets In The Winter. Steps To YRT And School Bus Routes, Minutes To Schools, Library, Pool, Shopping, De La Salle Park, York Region Forest Trails, And More. This Peaceful Community Offers The Comforts Of Lakeside Serenity While Being Steps To Everything! **** EXTRAS **** SS Fridge, Stove (19), DW (19), R60 Attic Insulation (20), Closet Organization Systems (18), Bathroom Refresh (24), Smart Roof Warmer (24), Ring Doorbell, Culligan Water Treatment System (Kitchen Sink), Private Beach Membership. (id:35492)
Exp Realty
517 - 665 Kennedy Road
Toronto, Ontario
Attention First-Time Home Buyers, Newlyweds, & Investors. Priced Low To Sell FAST! Tremendous ""Value"" in this 3 Bedroom, 2 Bathroom, 2-Storey Condo In The Kennedy Park Neighbourhood, Spacious Living and Dining Area. Walk Out to a Large Private Balcony. Enjoy a Large Primary Bedroom Which Offers His & Hers Closets. There Are Large 2nd & 3rd Bedrooms. Near The Kennedy Subway, Kennedy & Scarborough GO, Eglinton LRT, & TTC Bus AreDirectly Outside Front Of the Building. Steps To Nearby Schools, Parks, and Many Shopping Plazas. Underground & Visitor Parking. **** EXTRAS **** Existing Fridge, Stove, Washer & Dryer, All Window Coverings, All Light Fixtures. Hot Water Tank. (id:35492)
Forest Hill Real Estate Inc.
1979 Cameron Lott Crescent
Oshawa, Ontario
Come visit this Beautiful Semi like Corner Freehold Townhome. Brand New, No Maintenance Fee, in North Oshawa's desirable neighborhood. Full of natural Sunlight with big windows, this practical layout, 3-bedroom, 3-bathroom home features modern finishes throughout. Spacious open concept 9 Ft ceiling on main floor with large windows and bright modern kitchen with center island, breakfast bar, and walk-out to a balcony. Large Windows in the Primary bedroom with 3 pc Ensuite, and Covered balcony. Property is virtually staged. Attached Single car garage, long Private Driveway without Sidewalk, Direct access from garage and big Sideyard for personal use and can be fenced. Located close to lots of amenities, Schools, Big Box Stores, Recreation Center, Public Transit, Parks, Costco, Durham College/Ontario Tech University and highway 407. **** EXTRAS **** **FREEHOLD TOWNHOME NO FEE** , Long Driveway with No Sidewalk, **Big Sideyard for personal use (Can be Fenced)** (id:35492)
Cityscape Real Estate Ltd.
402 - 12 Bonnycastle Street
Toronto, Ontario
Welcome to Unit 402 at 12 Bonnycastle Street, a luxurious 2-bedroom + den, 2-bathroomcondo in Toronto's highly sought-after waterfront community. This spacious unit features9-foot ceilings and a modern, open-concept layout with large windows that flood the space with natural light. The sleek, luxury kitchen is designed with entertaining in mind, boasting a center island with an attached bar table that comfortably seats four. High-end built-in appliances, including a fridge, cooktop, oven, microwave, and dishwasher, offer seamless design and functionality. The expansive den can serve as a home office or a third bedroom, adding incredible versatility. The large balcony offers plenty of room for patio furniture and is perfect for outdoor dining or unwinding with city views. The unit also has one underground parking space and a locker on the same floor for additional storage and convenience. Residents of this modern luxury building enjoy an impressive range of amenities, including a state-of-the-art fitness facility, exercise room, games room, party room, sauna, hot tub, and outdoor pool. The rooftop deck provides stunning views of the city skyline and waterfront, creating the perfect space to relax or entertain guests. Located just minutes from the Toronto waterfront, Sugar Beach, Queens Quay, St. Lawrence Market, Distillery District, Union Station, George Brown College, Loblaws and much more. This condo offers the perfect blend of tranquil waterfront community living and vibrant city life. Enjoy convenient access to public transit, QEW and Highway 404,and various shops, restaurants, and entertainment options at your doorstep. This unit is a rare find ideal for professionals, families, or investors seeking a premium property in one of Toronto's most desirable neighbourhoods. Dont miss this incredible opportunity to experience the best waterfront community luxury living! **** EXTRAS **** WiFI Included with Building, Freshly Painted, Photos are Virtually Staged. (id:35492)
Exp Realty
49 Melissa Lane
Tiny, Ontario
NEWLY BUILT ARCHITECTURAL MASTERPIECE ON 2.4 ACRES WITH PANORAMIC WEST-FACING VIEWS OF GEORGIAN BAY! Just 25 mins from Midland & 90 mins from the GTA! Nestled within the exclusive Cedar Ridge community, along with nearby trails, parks & schools. Buyer will also have the option to purchase access to a private beach & docking area. Step through the grand timber-framed entrance, where oversized wooden doors welcome you into a world of sophistication. The living spaces are adorned with oak plank flooring, soaring 10’+ ceilings, oversized doors/windows & built-in speakers. The great room is truly spectacular, with 20’ cathedral ceilings, porcelain-faced linear f/p & floor-to-ceiling windows that perfectly frame the water views. The professional kitchen showcases quartz countertops, a massive 5’x12’ island & top-of-the-line Thermador appliances, including a 6-burner gas cooktop, double wall oven & full-size fridge/freezer with an integrated wine fridge. Entertain in style with a built-in servery featuring a second dishwasher, sink & built-in coffee maker. Enjoy uninterrupted views & sunsets over Georgian Bay, thanks to seamless glass railings on the covered timber-framed deck. The expansive primary bedroom offers stunning views of the bay, an impressive w/i closet with built-ins & a luxurious 6pc ensuite with a dual w/i shower, soaker tub with water views & dual sinks. Ascend to the upper loft featuring a cozy f/p, 14’ vaulted ceilings & water views. The finished w/o basement is designed for entertainment, with a spacious family room, custom gym & home theatre with a wet bar. Two lower bedrooms with full-size windows, a 4pc bathroom with heated floors & a built-in cedar sauna provide a comfortable retreat for guests. Outside, the landscaped firepit area & expansive yard offer endless opportunities for enjoyment. With a new septic system, drilled well & integrated sprinkler system, every detail of this home has been meticulously crafted to ensure comfort & peace of mind. (id:35492)
RE/MAX Hallmark Peggy Hill Group Realty Brokerage
73 Albany Avenue
Hamilton, Ontario
Attention First Time Home Buyers and Investors ! This legal Duplex located in the East end of Hamilton is a great way to get into the real estate market. With ample 4 car parking and two fully renovated one bed, one bath units each with their own laundry facilities along with a detached double car garage(with power) this one is a rare find! Cheaper than paying rent, if you have been thinking of buying and need that extra income from the second unit or want to buy with a friend or family member and each have your own living space, this home ticks all of the boxes. Located close to shopping, public transit and easy access to major highways! Please note that some photos have been virtually staged. Don't hesitate to book your private showing ! (id:35492)
RE/MAX Real Estate Centre Inc.
223 Erb Street W Unit# 504
Waterloo, Ontario
Discover the perfect condo living in Uptown Waterloo! This remarkable 2 bedroom, 2 bathroom condo is located in a prime location! This unit features an open concept living space with a kitchen that seamlessly flows into the living room. Enjoy the large kitchen with granite countertops, a spacious island that is ideal for entertaining or cooking, stainless steel appliances, and ample cabinet space. Step outside onto the spacious balcony, directly accessible from the living room, and soak in the views while sipping your morning coffee or relaxing in the evening. Both bedrooms feature new flooring (2024) and large windows, allowing in lots of natural light. The large primary room has a walk-in closet that leads into a beautiful remodeled ensuite (2024) that feels like a retreat! Enjoy a large walk-in shower and the convenience of double vanities both with sleek frameless LED mirrors. The amenities in the Westmount Grand include a rooftop terrace complete with BBQ's, a party room, a library/piano room, a large gym with saunas, and a bike room. Close to restaurants, shops, parks, all amenities, and universities. Don't miss out on the opportunity to embrace the dynamic lifestyle of condo living in Uptown Waterloo! (id:35492)
RE/MAX Real Estate Centre Inc.
1283b Thorah Concession Rd 9
Brock, Ontario
For the first time in over 35 years, this enchanting two-story farmhouse is available for sale. Located just under a 2-minute drive from Beaverton and only an hour from the GTA, this 1,750 sqft home is nestled on a secluded lot surrounded by lush greenery, towering trees, and a stunning perennial garden that blooms year after year. Step inside and experience the warmth and character of a truly special family home. Beautiful wood trim, hardwood floors, and a custom mahogany kitchen create a timeless, cozy atmosphere, while a fireplace adds extra charm. The main floor also features a convenient laundry area and a versatile room with its own private entrance ideal for an in-law suite, home office, or studio space.Upstairs, you'll find three bright and inviting bedrooms, each with picturesque views of the countryside, along with a charming four-piece bath. A unique bonus feature is a built-in workstation area, perfect for those who work from home or need a quiet space for study.For the hobbyist or outdoor enthusiast, a 14x20 insulated workshop with two overhead doors provides ample space for projects, storage, or your very own ""man cave.""Entertaining is a breeze on the expansive wraparound deck, or simply unwind in the hot tub beneath the stars. Whether you're a nature lover, a boating enthusiast, or someone who enjoys winter sports, this property has it all. The proximity to Centennial Beach, boat launches, the Trent-Severn Waterway, snowmobile trails, and Lake Simcoes renowned ice fishing makes it the perfect base for year-round adventure.Located in the growing town of Beaverton, with a brand-new public school opening in 2024, this home offers the perfect balance of country living and modern convenience. Don't miss out on this rare opportunity to own a slice of country paradise. Schedule your showing today. **** EXTRAS **** new windows in living room /dining room (2024) , 200 amp panel in house , 100 amp panel in shop, New Furnace (2023) UV Light (id:35492)
RE/MAX Right Move
51 Prosser Crescent
Georgina, Ontario
Welcome to 51 Prosser Crescent, Georgina Nestled in a charming and family-friendly neighborhood in Georgina, 51 Prosser Crescent presents the perfect blend of modern convenience and cozy living. This stunning 3-bedroom, 2-storey townhouse offers an impressive layout that is ideal for families, professionals, or anyone seeking comfort and functionality in a vibrant community. As you step inside, you are greeted by a warm and inviting atmosphere. The main level boasts an open-concept design, seamlessly blending the living, dining, and kitchen areas to create a cohesive space perfect for entertaining and everyday living. The kitchen is truly the heart of this home. Designed with the modern family in mind, it features stainless steel appliances, including a refrigerator, oven, microwave, and dishwasher, ensuring you have all the tools needed to prepare delicious meals. The expansive breakfast bar adds a practical and stylish touch. Rich cabinetry provides ample storage space. The living area is bathed in natural light, thanks to large windows that overlook the backyard. A gas fireplace serves as a focal point. The open layout ensures seamless interaction. Sliding glass doors lead directly to the backyard, extending the living space outdoors and making it easy to enjoy the fresh air. Upstairs, you will find three generously sized bedrooms, each thoughtfully designed to provide comfort and tranquility. The finished basement is a versatile addition to this home, offering endless possibilities to suit your needs. The backyard is a private oasis, accessible directly from the living area. **** EXTRAS **** Close To Schools, Parks, Shops, And Many More Amenities. Short Drive to Lake Simcoe And 404 On Ramp. (id:35492)
Royal LePage Premium One Realty
1712 - 87 Peter Street
Toronto, Ontario
87 Peter is a spectacular condominium that sets the standard for downtown living built by Menkes. It is in a prime location in the heart of Toronto's Entertainment district, steps from King, Spadina Streetcars and University Subway line. Close to the trendiest restaurants, Rogers, TIFF, David Pecaut Square, CN tower, groceries, banks, LCBO and public transits. 10 minutes walk to Financial District, Chinatown, Waterfront, Queen West and more. 87 Peter is well equipped to run its building and its amenities like the gym, sauna, yoga room, outdoor garden terrace, party room and pet spa with the high standards it was meant to be run. The unit, possessing floor to ceiling 9 feet windows and stylish rolling shades, allow for all the glorious Eastern exposure light to creep in through the neighbouring high-rise buildings through its large expansive windows, offering you a no-nonsense proper square bedroom with a big window. This open concept 1 bedroom unit features high-end finishes, plenty of natural light and brand new painting. 87 Peter boasts top-notch amenities providing you with the ultimate urban living experience. **** EXTRAS **** Modern kitchen with stone countertop. Built-In appliances including Fridge, Cooktop, oven, microwave, dishwasher and range. Stacked washer & dryer. All ELFs and existing window shades. (Brand new painting and roller shades in the bedroom.) (id:35492)
Realty Associates Inc.
248 Consecon Main Street
Prince Edward County, Ontario
Welcome to Mill & Main. Imagine... the endless opportunities and possibilities. Location, location , location. Prime Prince Edward County Property. Corner lot. Great investment for mixed-use. 1582sqft commercial/ 1493sqft of residential. Beautiful three bedroom one bath with laundry. Fabulous kitchen with center island and stainless steal appliances. Walk out from kitchen to an amazing balcony with views of Wellers Bay. Ample parking. Live, work and play all from this versatile property. With CL Zoning, permitted non residential uses: convince store, personal service shop, restaurant, bank or financial institution, business and professional office, not including medical clinic. Permitted Residential uses: one or more dwelling units in a portion of a commercial building, single detached dwelling, bed and breakfast establishment, home business, one second unit or one garden suite. Book your showing today! (id:35492)
Royal LePage Proalliance Realty
248 Consecon Main Street
Prince Edward County, Ontario
Welcome to Mill & Main. Imagine... the endless opportunities and possibilities. Location, location , location. Prime Prince Edward County Property. Corner lot. Great investment for mixed-use. 1582sqft commercial/ 1493sqft of residential. Beautiful three bedroom one bath with laundry. Fabulous kitchen with center island and stainless steal appliances. Walk out from kitchen to an amazing balcony with views of Wellers Bay. Ample parking. Live, work and play all from this versatile property. With CL Zoning, permitted non residential uses: convince store, personal service shop, restaurant, bank or financial institution, business and professional office, not including medical clinic. Permitted Residential uses: one or more dwelling units in a portion of a commercial building, single detached dwelling, bed and breakfast establishment, home business, one second unit or one garden suite. Book your showing today! (id:35492)
Royal LePage Proalliance Realty
80 - 84 Loggers Run
Barrie, Ontario
Discover the perfect blend of space and sophistication in this stunning 3-bedroom, 3-bathroom semi-detached condo townhouse, nestled in the highly sought-after neighborhood of Ardagh, Barrie. This home boasts a well-finished in-law suite in the basement with a convenient walk-up to the main entrance, offering both privacy and accessibility. Freshly painted and tastefully decorated, this condo exudes elegance and charm. Its prime location ensures you're just a stone's throw away from top-rated schools, a variety of restaurants, and excellent shopping options. Don't miss the opportunity to make this beautiful townhouse your new home. **** EXTRAS **** Fridge, Stove, Dishwasher, Washer, Dryer. (id:35492)
Century 21 Infinity Realty Inc.
46 Hawick Crescent Crescent
Caledonia, Ontario
Introducing the Sumac Model: with just under 2,000 sq ft of living space. This 4-bedroom home, built in 2023 features a modern exterior and sits on a premium lot offering privacy with no rear neighbours. Enjoy an Ensuite bathroom in the main bedroom, second-floor laundry, and a gourmet Gas Stove in the kitchen with stainless steel appliances. Elevate your lifestyle with premium amenities like a 200 AMP Panel, basement windows thoughtfully expanded to flood the lower level with natural light, above grade side entrance possible and rough-ins for an additional bathroom - perfect for creating extra family space or potentially generating income through Basement Apartment.Book your showing today! (id:35492)
Housesigma Inc.
250 Chippewa Avenue
Shelburne, Ontario
Large Ravine Lot With Stunning Views! Approx. 117' Deep. Brand New Detached Home W/ Walk Out Basement & Side Door Entry Built by Fieldgate Homes. This 5 Bed w/ Main Floor Laundry is Approx. 2937 square feet of luxury living with over $100K in upgrades. Double door entry, Upgraded hardwood flooring, 9' main floor ceiling, oak staircase, Family Rm Gas fireplace, Upgraded kitchen w/ Center Island & Pantry, open concept floor plan. Large Master Bedroom w/ Walk-in Closet, 5 Piece Esuite w/ Glass Shower. One of the Newest and best subdivisions in Shelburne! Steps away from Great Amenities Retail Stores, Coffee Shops, Shopping, LCBO and More.... Full 7 year Tarion Warranty included. Don't miss this one! **** EXTRAS **** Brand New Build! Full 7 Year Tarion Warranty (id:35492)
Royal LePage Premium One Realty
22a Broadview Avenue
Mississauga, Ontario
Architecture & Design At Its Finest With This Oversized ""Not So Semi"" Port Credit Gem; The Largest On The Street Offering Over 4,300 sq. ft. Of Total Space. Dripping with style & functionality & Loaded With Millwork Bonuses At Every Turn. This impressive home Is A Loft-like Airy & Bright Sanctuary With 12ft. Sloped Ceilings (Upper Level) - 9ft. Main & Lower. White Oak Harringbone-Laid Flooring, Walk-In Closets & Organizers Throughout. 245 sq. ft. Covered/Cladded Terrace Walking Down To A Large Stone Patio & Fully fenced Pool-Sized yard That Goes On For Days! Wide Single Attached Garage W EV Charger Rough-In; Walk-In To Proper Mudroom. 8ft Solid Core Interior Doors. Heated Basement Floors. A Rare Level Of Overall Quality & Design. Prime Location On A Quiet Street Near The Lake & Walking Distance To ""Brightwater""; A Master Planned Community On The Waterfront Offering 300,000 sq. ft. Of Exciting Brand New Retail & Amenities To Come. **** EXTRAS **** All Panelled: Dishwasher, Fridge, Freezer & Range Hood. B/I Micro, 5 Burner Gas Cooktop. Front Loading W & D. Home Security. Wired For Sound With B/i Speakers Throughout. Full Lower Level Bar. Heated Bathroom Flrs. AAA Property All Around! (id:35492)
Psr
1923 Emerald Court
Innisfil, Ontario
Detached home on Court! Sunny, open concept layout 4 bedrooms & 3 bathrooms! Main floor laundry room with entrance to garage from inside the home. Hardwood and ceramic throughout, meticulously maintained! Eat in kitchen, walk out to large deck and beautifully landscaped backyard with above ground pool. Get ready for next summer to enjoy the pool and your new home! Don't want a pool but love the house, no problem, it's above ground so you can just remove it! Flexible closing available. Great location, steps to everything you need and want! **** EXTRAS **** Includes all appliances, SS fridge, stove, B/I dishwasher, B/I microwave. Washer & Dryer, all ELF's, ceiling fans, all window coverings, CVAC with floor attach & gazebo and swing set in backyard. Natural Gas hookup for bbq on 450sf deck. (id:35492)
Right At Home Realty
906 - 47 Mutual Street
Toronto, Ontario
Welcome to the brand-new Garden District Condos! This 1+Study, 1-bathroom unit boasts a bright, efficient layout with abundant natural light and an unblocked East view, perfect for morning sunshine. Located in a prime area with a walk score of 99 and transit score of 100, you're steps from the Financial District, Dundas Square, TMU, entertainment, and shopping. Upgraded features include a handheld shower fixture, drawer under the induction cooktop, waterproof vinyl flooring, and Italian porcelain bathroom tiles. Building amenities offer unmatched convenience: a pet spa, SNAILE smart parcel lockers, 24/7 security, a 2-storey gym, party room, media room, kid's playroom, outdoor garden with BBQ/fire pit, communal workspace, and EV charging station. Nearby, find grocery stores, libraries, and recreation centres. TTC and future Ontario Line stations are just steps away, with a new No Frills opening next door. Experience ultimate urban living. **** EXTRAS **** Integrated S/S Appliances: Fridge, Oven, Induction Cooktop, Dishwasher, Microwave/Range hood, And Washer/Dryer. Existing Electrical Light Fixtures, One Bicycle Rack. (id:35492)
RE/MAX Condos Plus Corporation
44 - 954 Arlington Street
Saugeen Shores, Ontario
Well maintained condo in prime location in Saugeen Shores! Relax and unwind in this spacious 3-bedroom condo, ideally situated within walking distance of nearby shops and restaurants, and conveniently close to the Saugeen Rail Trail. The main floor features a cozy, partially-open concept layout complete with eat-in kitchen and sliding doors from the living/dining room to the back patio. There is a primary bedroom with 4-piece ensuite, guest bedroom + bath, and laundry, as well as extra living space in the upper level loft. The basement is partially finished. Ready for immediate occupancy! (id:35492)
RE/MAX Land Exchange Ltd.


