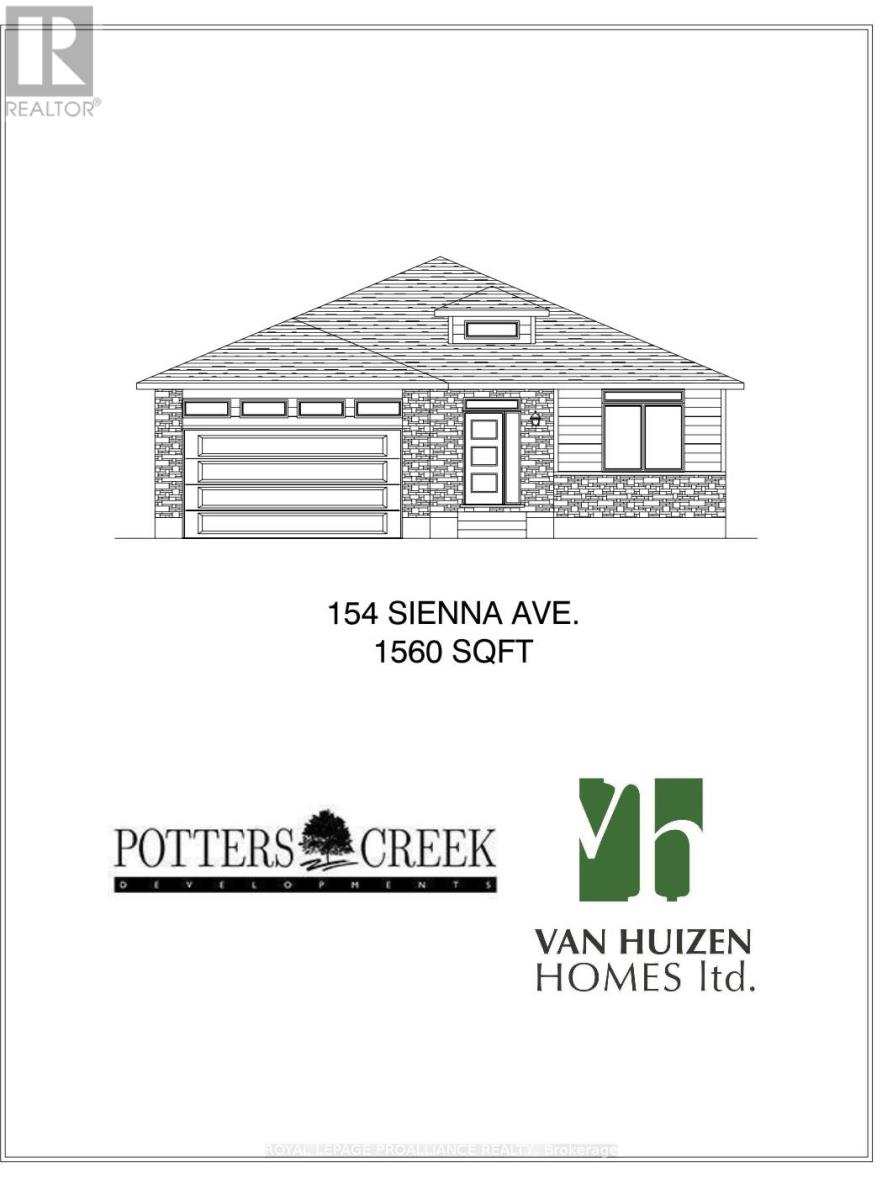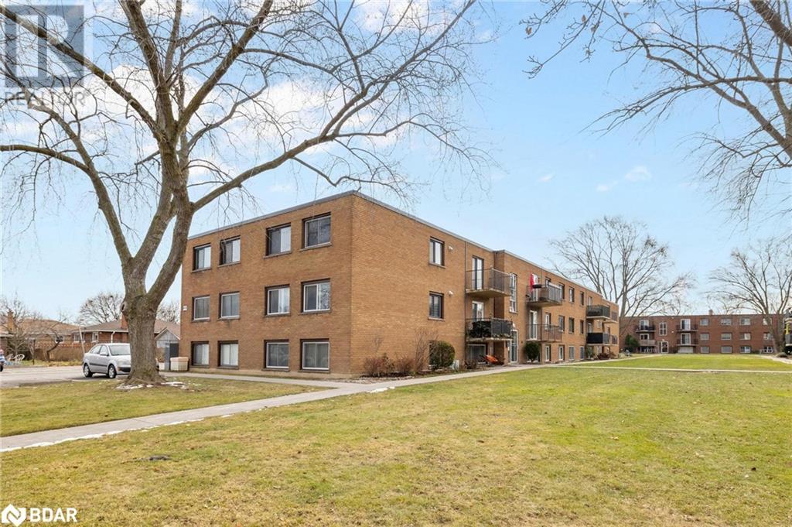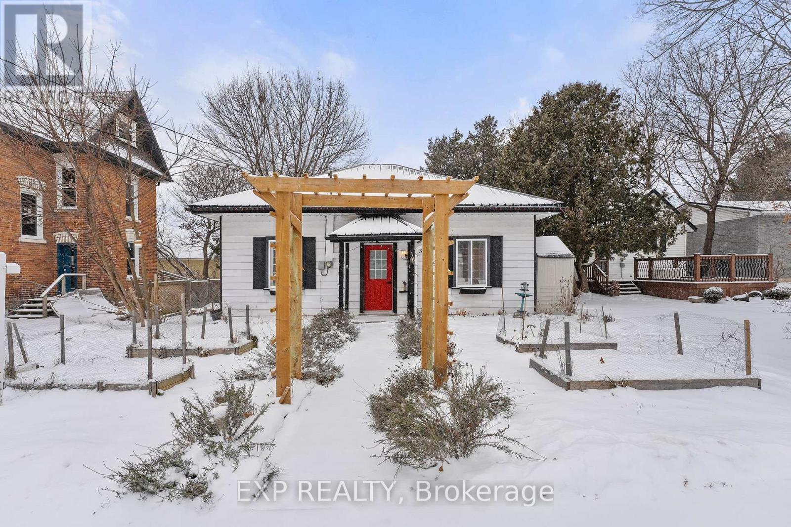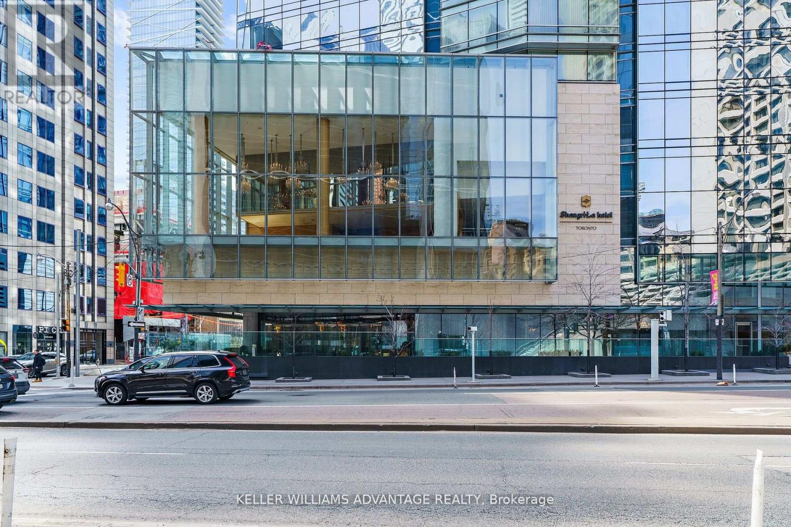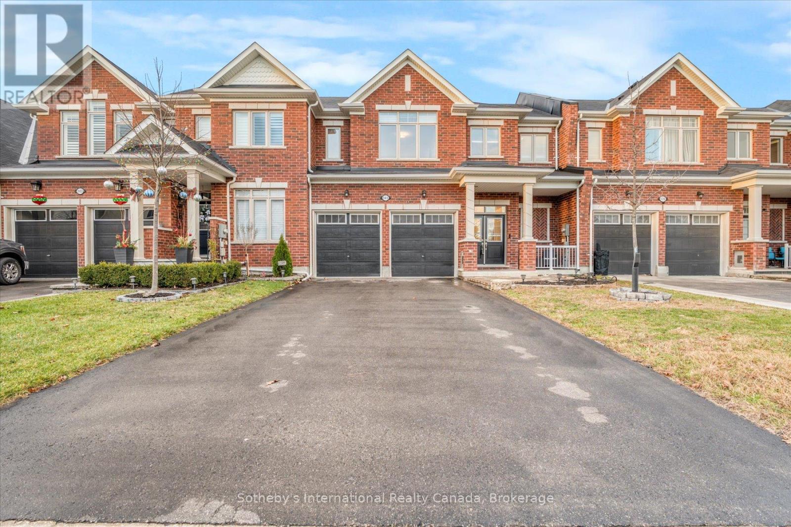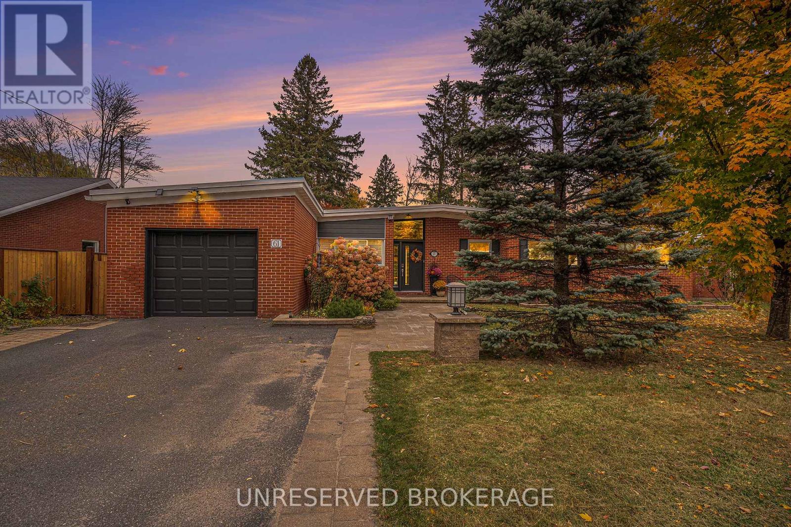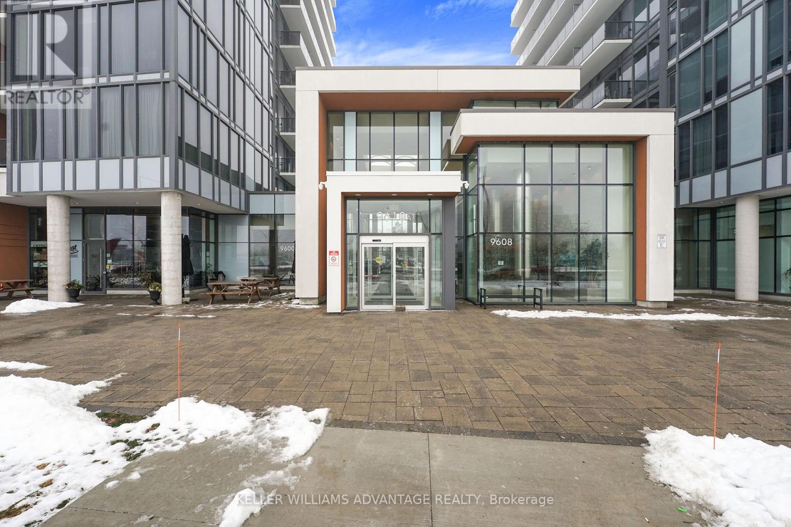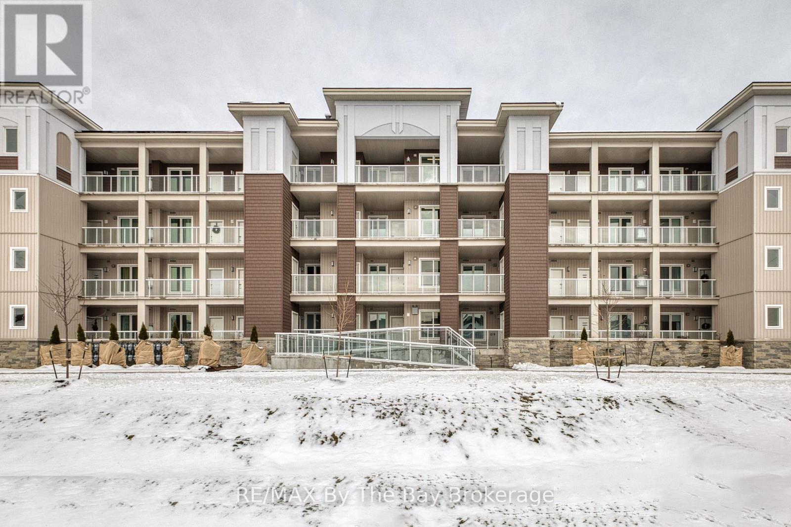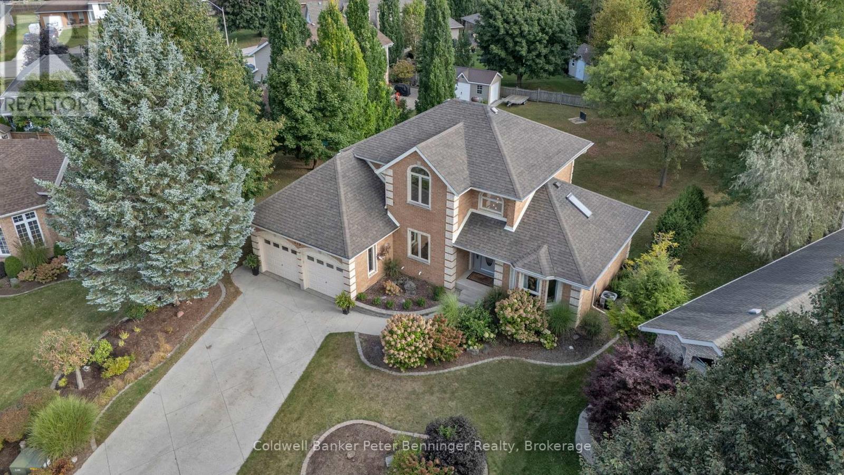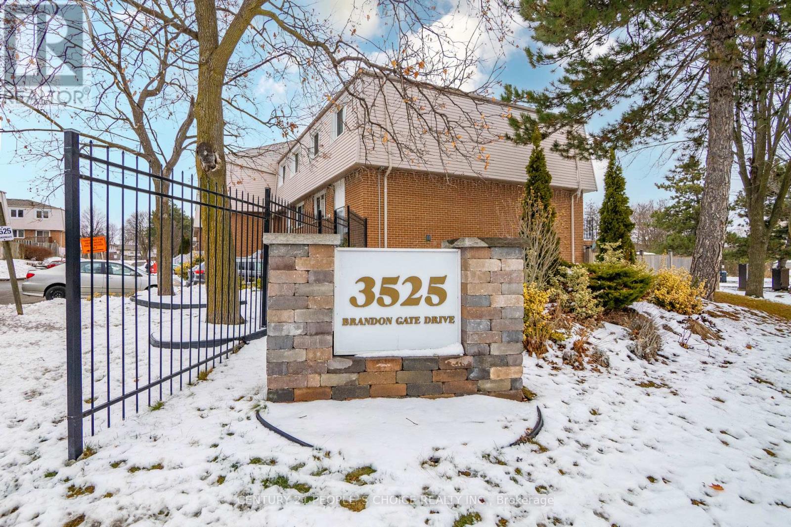130 Concession 15 W
Tiny, Ontario
Top 5 Reasons You Will Love This Home: 1) Impeccably crafted, this custom-built home boasts a detached and heated barn, a heated garage doubling as a workshop, and a log cabin ideal for accommodating guests or as a separate rental space 2) A gated entrance leads you through a pleasing circular driveway to the home, where numerous windows showcase breathtaking views of the surrounding property 3) Quality updates are evident throughout the home, featuring a beautiful indoor and outdoor sunroom retreat with a wood-burning fireplace and a wet bar, along with an indoor pickleball court, a unique feature offering year-round recreation 4) Incredibly located on 40-acres of workable land, including 3 acres of bush at the cabin, a recently dredged pond, approximately 28 acres of arable land, and the added benefit of low property taxes 5) Experience the convenience of proximity to both amenities and beaches, ensuring easy access to shopping, dining, entertainment, as well as leisure activities by the waterfront. Age 21. Visit our website for more detailed information (id:35492)
Faris Team Real Estate Brokerage
24 Marina Point Crescent
Hamilton, Ontario
Welcome to this charming 3-bedroom townhome that blends convenience and comfort. Nestled just steps away from Lake Ontario, this property offers a unique lifestyle opportunity. Brand new flooring throughout. Brand new stairs and entire house was freshly painted. The home features two full bathrooms and two half bathrooms, ensuring ample space for family and guests. The backyard is designed for ease of living with low-maintenance artificial turf, allowing you to enjoy outdoor moments without the upkeep. Situated right off the highway, the location provides excellent accessibility for commuters, and just a short drive from a variety of shopping destinations including Costco Whether you're looking for a peaceful retreat or a base for an active lifestyle, this townhome offers the ideal setting. It’s a must see! (id:35492)
RE/MAX Escarpment Realty Inc.
501 - 7405 Goreway Drive
Mississauga, Ontario
Well Maintained 3 Bdrm, 2 Washrm Condo, Open Concept, Combined Living & Dining, Freshly Painted, Kitchen W/ Granite Counter Top & Extra Cupboards, Master Bdrm w/3pc Ensuite, Mirrored Closet, Laminated Floor, Open Balcony, Excellent Location. Close To All Amenities, Shopping Mall, Community Centre, Bus Stop, Schools, Library, Places Of Worship, Hospital, Minutes To Airport And Hwy 427, 401, 407 & 400. Conveniently Located Near The Malton Bus Terminal, Offering Direct Bus Services To Toronto, Mississauga And Brampton. **** EXTRAS **** Double Sink, Electric Light Fixtures, One Underground Parking (spot #16), Building Amenities: Gym, Party Room, Visitor Parking, Extra Kitchen Cupboards (id:35492)
RE/MAX West Realty Inc.
154 Sienna Avenue
Belleville, Ontario
When quality matters buy a VanHuizen Home! This 3 bed, 2 bath home is filled with the high end finishes and attention to detail this builder is known for. The homes 1560 sqft contains engineered hardwood throughout, a custom kitchen by William Design with Quartz counters, upgraded doors, and trim, covered back deck, main floor laundry, etc. To be built on a lovely large lot (50 x 110) in Potters Creek so you can work with our designer to pick all the finishes. This home is a short drive from all that Hastings and Prince Edward County has to offer! Come see why everyone is moving to Belleville. (id:35492)
Royal LePage Proalliance Realty
917 - 9582 Markham Road
Markham, Ontario
This 1-bedroom condo with parking offers a fantastic opportunity, especially with its prime location directly across from Mt. Joy Go Station perfect for commuters. With modern finishes like 9-foot ceilings, granite countertops, and stainless steel kitchen appliances, it combines both style and functionality. The added convenience of an ensuite stacked washer/dryer further enhances the living experience. Steps Away from Grocery Stores, Retail Outlets, restaurants, Parks and Playgrounds, The Markville Shopping Mall and Markham Stouffville Hospital Are Minutes Driving! located Across from Mount Joy GO Station, Easy Commuting to Downtown Toronto! Unit Includes 1 Parking and 1 Locker! Call today! (id:35492)
Power Marketing Real Estate Inc.
77 Yawkey Ave
Marathon, Ontario
This delightful 3-bedroom home is a true beach dream, just a few steps away from the stunning Pebble Beach. Fall asleep to the soothing sounds of crashing waves, and enjoy the serene atmosphere of Lake Superior. Inside, you'll find an updated kitchen and bathroom that blend modern style with the home's original character. The space is both functional and charming, offering a comfortable place to relax after a long day. The detached , heated garage is perfect for storage or workshop, while the fenced yard and deck provide the ideal space for outdoor entertaining or simply unwinding in peace. With a great price and an unbeatable location, this home is a must see! (id:35492)
RE/MAX Generations Realty
102 Mowat Crescent
Barrie, Ontario
Welcome to a wonderful family-friendly neighborhood Located just minutes from amenities on Bayfield street, schools, and access to Highway 400, this well-cared for home presents the ideal opportunity for first time buyers, investors seeking manageable square footage, or those looking to downsize. Arriving to this 3+1 bedroom, 2 bathroom semi, a extra long driveway offers daily convenience and easy access to the single car garage (complete with inside access?), while perennial landscaping lines the front walkway leading to the porch. Inside, find easy-care new flooring throughout, new kitchen over looking the living room, and dining room, and the convenience of a walkout to the back deck. The kitchen is fully-equipped with stainless steel appliances, a dual stainless steel sink. All the windows and doors have been replaced in 2024. On the upper level, three family bedrooms offer rest and relaxation, with plenty of closet space to keep you organized. The main 4-piecebathroom was recent (id:35492)
RE/MAX Ultimate Realty Inc.
55 John Street
Centre Wellington, Ontario
Welcome to this charming corner-lot bungalow in the picturesque town of Elora! Set on a spacious lot with severance potential, this home offers both character and opportunity. With 3 comfortable bedrooms, a beautifully renovated bathroom, and a partially finished basement, this property is perfect for those looking to settle in a vibrant community or explore investment options. The outdoor space is ideal for relaxing or entertaining, featuring a lovely wood deck, a cozy fire pit area, and a detached workshop. With ample parking and a 3-year-old roof, this stucco-finished bungalow has been thoughtfully updated. All of this is just a short walk to downtown Elora, where shops, cafes, and the scenic Grand River await. Don't miss your chance to make this versatile property your own! (id:35492)
Keller Williams Home Group Realty
15 Lavender Road
Thorold, Ontario
Schedule B + C + D must accompany all offers. Sold 'as is, where is' basis. Seller makes no representations and/or warranties (id:35492)
Royal LePage State Realty
324 - 6523 Wellington Road 7 Road
Centre Wellington, Ontario
If you've been waiting for the perfect opportunity to live in the prestigious Elora Mill Residences, the wait is over! This brand-new 1-bedroom plus den, 2-bathroom unit with a massive terrace overlooking the charming town of Elora and the stunning Grand River is now available. Featuring high-end finishes throughout, this luxurious suite comes with year-round indoor parking equipped with an EV charger and a private storage locker. The unit boasts a sleek, modern design with a quartz waterfall kitchen island, hardwood floors, and built-in appliances that will leave you impressed. However, the crown jewel is the stunning outdoor terrace with incredible views of the historic Elora Mill and the surrounding natural beauty. It's the ultimate space for entertaining or simply relaxing in your own private poolview oasis. Residents also enjoy a host of amenities, including luxurious indoor and outdoor common areas, a cozy cafe-bistro in the main lobby, state-of-the-art workout facilities, and a private outdoor pool. Beyond the building, the location offers unparalleled convenience. Take a leisurely stroll down the portage trailway that winds through the property, and you'll find yourself on the walking bridge leading directly into the heart of downtown Elora. Explore the shops, restaurants, and attractions that make this historic town so enchanting. Make this hallmark lifestyle your own, schedule a viewing today! **** EXTRAS **** Concierge and controlled entry, Private Bistro, Pet Wash Station, Outdoor Terrace (id:35492)
Mv Real Estate Brokerage
454 Carlton Street Unit# 35
St. Catharines, Ontario
Bright and spacious 2-bedroom unit on the top floor! Open concept living and dining area. Recently upgraded sliding balcony door and engineered hardwood flooring. Primary bedroom features a double closet. Close to Hwys, parks, schools, and a short drive to Lake Ontario, beaches, waterfront trails, and the Welland Canal. 1 parking space and locker included. 3 portable air conditioners are included for your convenience. Maintenance fee covers all utilities! (id:35492)
RE/MAX West Realty Inc.
306 Mara Road
Brock, Ontario
This Charming And Well-Maintained 2-Bedroom 1-Bathroom Home Is Bursting With Character Throughout, Offering The Perfect Balance Of Comfort And Convenience. Situated Within Walking Distance To Shops, Restaurants, Parks, Public School And More. This Property Offers An Ideal Living Space Whether Youre A First Time Homebuyer Or Looking To Downsize. Driveway Is In The Back Of Property, A Private Laneway Providing Plenty Of Parking! **** EXTRAS **** 3 Sheds, New Eaves & Downspout 2022, Upgraded Attic Insulation, Newly Renovated Bathroom Dec 2024. (id:35492)
Exp Realty
420 - 270 Dufferin Street
Toronto, Ontario
Beautiful New 1 Bdrm Luxury Condo at XO Condos with Quality Designer Finishes & Unobstructed City Views. Spacious & Open Concept Functional Layout. Extra Bright & Modern Kitchen, New Appliances, Modern Finishes throughout, & Large Balcony for Entertaining. Prime Location situated between King West & Liberty Village, this superb Location is easily accessible by TTC (96 walk score!). Close to the Financial District, CNE, Metro, Goodlife, Parks, Universities, & Liberty Village. Full Fantastic Amenities: Kids Zone, Outdoor Terrace, Gym & Spin Room, BBQ Terrace, & more! **** EXTRAS **** All Newer Appliances: B/I Fridge, Dishwasher, Stainless Steel Stove, Built-In Microwave, Stacked Washer & dryer, All Electric Light Fixtures. Professionally painted interior. (id:35492)
Homelife Frontier Realty Inc.
15 Rosewood Avenue
Toronto, Ontario
Photos sent Crop the garbage out the photos Welcome to 15 Rosewood: The perfect home for your family or investment needs! This charming 2,796 sq. ft. property in the highly desirable Stonegate neighbourhood offers a unique combination of space, comfort, and opportunity. Ideal for large families, multigenerational living, or savvy investors, this home is designed to impress with its thoughtful layout and countless features. The main level boasts a beautifully updated, open-concept kitchen complete with modern finishes, a wall oven, and all the appliances you need to create culinary masterpieces. Multiple inviting spaces throughout the home provide plenty of room for family gatherings, relaxation, and entertaining, spread thoughtfully across each level. Downstairs, you'll find a fully equipped secondary suite with its own kitchen and separate entrance. Perfect for extended family or as a mortgage helper, this suite adds incredible value and versatility to the property. Additional highlights include: Four generously sized bedrooms offering comfort and privacy. Two cozy fireplaces to create warm, inviting atmospheres.Ample storage areas throughout the home.A detached garage for one car and a large backyard, ideal for outdoor activities.A sunroom with skylights for year-round enjoyment.A relaxing hot tub for unwinding after a long day. Located in a prime area with wonderful neighbours, this home is close to Sherway Gardens, grocery stores, and airports, offering unmatched convenience. Commuters will appreciate the excellent location, and families will love the spacious layout and nearby amenities. Whether you're downsizing, accommodating extended family, or seeking a prime investment opportunity, 15 Rosewood is ready to welcome you home. Don't miss out priced to sell! (id:35492)
Keller Williams Innovation Realty
475 Twin Streams Road
Whitby, Ontario
Welcome to this stunning, newly built 4-bedrooms, 3-bathrooms end unit townhouse, boosting over 2000 SQFT of elegant living space in the peaceful community of Whitby close to major HWYs, Step through the elegant door and be greeted by premium finishes, including gleaming hardwood floors throughout the house and a sun-filled family room perfect for gatherings or quiet evenings. The modern chefs kitchen boasts sleek white cabinetry and brand-new stainless steel appliances, offering both style and functionality. The primary bedroom offers a serene retreat features a private 4-piece ensuite, This exceptional home also features a double car garage and a prime location near top-rated schools, Hwy 412, recreation centre, and amenities, this home combines comfort, style, and convenience. Seize the opportunity Don't miss your chance to call this exceptional property your home, schedule your private tour today! **** EXTRAS **** Stainless Steel Appliances: SS Fridge, Slide-In Range, Dishwasher, Upgraded Kitchen Faucet,Elegant Light Fixtures, Tarion New Home Warranty, Tankless Water Heater. (id:35492)
First Class Realty Inc.
14 Balsdon Crescent
Whitby, Ontario
Stunning 2-Storey Detached Executive-Style Home On A Quiet Street In A Desirable Neighbourhood! Boasting Over 3,000 Sq.Ft Of Above-Ground Living Space, Plus An Additional 1,090 Sq.Ft Below Ground, This Fully Renovated Home Offers Modern Luxury At Its Finest. Featuring Engineered Hardwood Flooring Throughout, The Gourmet Chef's Kitchen Is A True Showstopper, With Quartz Countertops, Sleek Stainless Steel Appliances, A Spacious Island With Bar Seating, A Built-In Dishwasher Plus Contemporary Shaker-Style Cabinets. The Open-Concept Dining Area Is Perfect For Entertaining Guests, Offering Plenty Of Natural Sunlight, Picturesque Views/Direct Access To The Backyard. The Main Floor Also Features A Spacious And Bright Family Room With Vaulted Ceilings And Sunken Floors, Plus A Versatile Office That Can Be Used As An Extra Bedroom. The Second Floor Includes An Oversized Primary Bedroom With A 5-Piece Ensuite And A Cozy Sitting Area/Office Space. Additional Highlights Include Vaulted Ceilings In The Second Bedroom, A Newly Upgraded Bathroom Plus Two Other Generously Sized Bedrooms. The Newly Renovated Basement/In-Law Suite Features Waterproof Vinyl Flooring Throughout, Two Sizeable Extra Bedrooms, A Large Living Room, A Recreation Area, A Full Kitchen, And A 3-Piece Bathroom. Private Backyard Oasis Is Perfectly Designed For Relaxing And Entertaining Featuring An Inground Pool, A Brand-New Hot Tub, A Custom Outdoor Bar And Entertainment Area, And A Professionally Landscaped Patio (2021). Walking Distance To All Major Amenities Including Schools, Parks, Shopping, Entertainment, 401 And More! **** EXTRAS **** Roof(2017), Pool Liner(2017), Main Floor Reno(2018), Stairs(2019), Basement Reno's(2021), Hot Tub(2024), Pool Safety Cover(2023), Backyard Bar(2021), Upstairs Bathroom(2023), Engineered Hardwood Flooring(2018). (id:35492)
Royal Heritage Realty Ltd.
9211 Tallgrass Avenue
Niagara Falls, Ontario
Welcome to this beautifully upgraded and spacious two-story home featuring 10' ceilings, recessed lighting, granite countertops, California shutters, and 24x24 tiled marble flooring. The home theater is managed by a hub in the basement, and the entire house is cable-free. All wiring is hidden. All rooms have Sonos speakers installed in the ceiling, and the master bedroom has a balcony patio with external cameras. The basement has a walk-up exterior and nine-foot ceilings. Handy laundry/mudroom located off the garage. (id:35492)
Royal LePage Prg Real Estate
2603 - 223 Webb Drive
Mississauga, Ontario
This bright and well-maintained unit offers stunning, unobstructed views of the city and lake, with scenic panoramic sunrise views from your balcony or window. The open-concept design features a spacious layout with floor-to-ceiling windows, and a large den that can serve as a second bedroom cum office. Located in the heart of downtown Mississauga, the building is steps from Square One, Celebration Square, elementary and secondary schools, Sheridan College, Hazel McCallion library, YMCA, Living Arts Centre and more. Enjoy easy access to public transit, including the upcoming Hurontario LRT, and a 5-minute drive to Cooksville Go Station, Square One Bus Terminal and Highway 403.The building boasts fantastic amenities, including a 24-hour concierge, indoor pool, fitness centre, rooftop patio, sauna, and hot tub. Included with the unit are one parking spot and a storage locker on the same level. Parking spot is right next to the elevator. **** EXTRAS **** Ensuite Double Closet & Bathroom in Master with w/o to balcony. Den can be used as second bedroom. Kitchen appliances include Oven range, Refrigerator, Dishwasher , Microwave & Hoof Fan. Parking and Locker Included. (id:35492)
Royal LePage Flower City Realty
427 Skyhills Road
Huntsville, Ontario
Spectacular custom home in very desirable Skyhills area. No detail was overlooked in the construction of this large family home, located just five minutes from downtown Huntsville and all it has to offer. Close to Vernon Lake with public beaches and boat launch. 4 bedrooms, 3.5 baths in the main home. Huge chef's kitchen with center island and full open concept dining area will be the gathering area for entertaining. A wonderful design for large families, or those who like to host guests. Attached two-car garage, plus separate 34 x 28 garage/shop with completely finished one bedroom in-law suite above. Home was designed for efficiency with ICF foundation(s), and geothermal heating and cooling system. Lots of windows and 9 foot ceilings on the main floor along with abundance of pot lights provide for ample natural light throughout. Full front porch and back deck overlooking manicured lawns and forested views. Paved drive and plenty of room for parking. With a 4.5 acre picturesque property you will not be disappointed. This home is stunning! (id:35492)
RE/MAX Professionals North
42 Westchester Way
Brantford, Ontario
Welcome to 42 Westchester Way in the north of Brantford! This charming 2-storey semi-detached home sits on a deep lot backing onto Powerline Road, offering both privacy and potential. Featuring 3 bedrooms, 1.5 bathrooms, and a partially finished basement, this property is a blank canvas waiting for its next owners to make it their own. Recent updates add to its appeal, including a new front door and main floor windows (2021), a back deck and concrete pad (2021), and a front concrete pad (2022). Plus, the furnace and AC were replaced in 2023, ensuring year-round comfort and efficiency. With spacious interiors and a fantastic backyard, this home provides endless opportunities to create your dream space. Whether you're a first-time buyer, investor, or looking to downsize, this property is a must-see. Don't miss out on the chance to call 42 Westchester Way home! (id:35492)
Keller Williams Edge Realty
48 York Drive
Smith-Ennismore-Lakefield, Ontario
Welcome to 48 York Drive ,a Beautiful Detached Home That Offers a Combination of Comfort, Style, and Convenience. This Property Features Ample Parking Space, Making It Ideal for Families With Multiple Vehicles or Guests. The Home Boasts an Open-concept Layout That Enhances the Flow of Natural Light and Creates a Spacious, Welcoming Atmosphere Throughout the Main Living Areas.tastefully Upgraded With Modern Finishes. A Finished Basement Provides Additional Living Space, Perfect for a Home Office, Entertainment Area, or Even a Guest Suite. Located in a Prime Area With Proximity to Excellent Schools, Parks, Shopping Centers, and Other Amenities. The Neighborhood is Quiet and Family-friendly, Making (id:35492)
RE/MAX Royal Properties Realty
2308 - 180 University Avenue
Toronto, Ontario
Elevate your lifestyle at the prestigious Shangri-La Residences Toronto. This stunning 2-bedroom, 3-bathroom condo spans 1,414 sq. ft., offering a spacious and elegant layout. Boasting east-facing city views, the suite features an open balcony, a gourmet kitchen with built-in appliances, and a carpet-free interior with luxurious finishes throughout. Relax in the living room by the fireplace or enjoy the convenience of ensuite laundry and abundant storage. Includes parking and hotel guest parking. A true masterpiece of urban living! Upgraded Heated Floors in the Bathrooms. **** EXTRAS **** Indulge in 5-star Hotel amenities includes a gym, pool, sauna, and concierge service, all located in the vibrant Bay Street Corridor, steps from University and Adelaide. (id:35492)
Keller Williams Advantage Realty
1 Queen St E
Langton, Ontario
Property being sold under Power of Sale and in AS IS condition with no representations or warranties of any kind. Buyers to satisfy themselves with all aspects of the property. Any and All offers must attach Schedules B, C and 801. 48 Business hours irrevocable required. Call LA if any questions. Offers will be presented at noon on January 9th, 2025. Please send offers by 10AM same day. (id:35492)
RE/MAX Escarpment Realty Inc.
141 Allegra Drive
Wasaga Beach, Ontario
Beautiful nearly-new (built in 2018) 2-Storey Freehold Townhouse with a 2-car attached garage (with inside entry) in a desirable West End Wasaga Beach subdivision. Fully serviced by municipal water, sewer, and natural gas, this home features a new wood deck backing onto greenspace and an updated front paver walkway, adding style and functionality. The popular 1,820 sq. ft. Aqua Model is bright and airy, with abundant natural light from large windows on both levels. The Main Floor offers an open-concept Living Room, Dining Area (with sliding doors to the sundeck, perfect for afternoon sun), and a modern Kitchen with three appliances, a center island, and extra cupboard space. Upstairs, you'll find three spacious bedrooms, including a serene Master Bedroom with a 4-piece ensuite featuring a frameless-glass shower, a stand-alone fiberglass bathtub, and a walk-in closet. A second full bathroom and a convenient Laundry Room complete this level. The full, unfinished basement provides ample potential for additional living space, tailored to your needs. Located in a quiet neighborhood with easy access in and out of town, this home is perfect for families or anyone seeking a modern, low-maintenance lifestyle close to amenities and nature. Dont miss this opportunity to own a stunning, move-in-ready home! (id:35492)
Sotheby's International Realty Canada
17 Clearview Heights
St. Catharines, Ontario
Welcome To Burleigh Hill, Located In South St. Catharines! This Charming Bungalow Is Nestled In A Mature And Sought-After Community, Just Minutes From Brock University, Niagara College, And The Outlets Of Niagara, With Convenient Access To Both The 406 Highway And QEW. As You Approach, Youll Appreciate The Stamped Concrete Patio, Perfect For Outdoor Relaxation, While Cooler Evenings Invite You To The Spacious Four-Season Sunroom, Where You Can Bask In The Afternoon Sun In Comfort. Inside, A Thoughtfully Designed Open-Concept Floor Plan Awaits, Featuring An Eat-In Kitchen Ideal For Culinary Creations And Heartwarming Conversations. Adjacent To The Kitchen, The Great Room Boasts A Cozy Wood-Burning Fireplace, Perfect For Reading Your Favorite Book Or Enjoying A Board Game On Chilly Winter Evenings. The Generously Sized Primary Bedroom Is A Peaceful Retreat, Seamlessly Flowing To A Private Patio Through Sliding Doors, While The Luxurious Three-Piece Bathroom With A Relaxing Jetted Tub Invites Unwinding. Nearby, A Second Bedroom With Hardwood Floors Offers Both Comfort And Easy Maintenance. The Lower Level Provides Ample Space, Easily Accommodating Additional Bedrooms While Retaining A Large Recreation Room With A Warm Gas Fireplace, An Additional Three-Piece Bathroom, And Abundant Storage Options. The Renovated One-Car Garage Features Vapor Barrier Walls, Insulation, And A Durable Tiled Floor, Offering Practicality With Style. Burleigh Hill Is A Wonderful Place To Call Home, Offering A Welcoming Sense Of Community While Remaining Conveniently Close To Shops, Eateries, And Other Amenities. This Home Has Been Designed For Comfort, Ease Of Maintenance, And Relaxation. (id:35492)
Sotheby's International Realty Canada
Sotheby's International Realty
61 Promenade Avenue
Ottawa, Ontario
Welcome to your dream home! 61 Promenade is a stunning 3-bedroom, 2 1/2-bath property that offers a breathtaking backyard landscaped oasis including an outdoor kitchen, in-ground pool, screened-in timber gazebo with bar fridge and TV. The updated kitchen is perfect for entertaining. The main floor boasts elegant hardwood and ceramic flooring, and an office. The lower-level recreation room is perfect for relaxing with a big-screen TV, kids' play area, or game nights with billiards and table tennis. Plus, there's a versatile fourth bedroom or workout space. Enjoy ample storage throughout, and take advantage of the community tennis court and park, just a block away. This meticulously maintained home is a true gem! Updates include gazebo 2017, kitchen 2018, new windows and patio door in LR 2018, en-suite 2024, main bathroom 2022, septic tank 2019, pergola 2021, fence 2023, generator transfer switch 2023, Flooring: Tile, Flooring: Hardwood, Flooring: Laminate (id:35492)
Unreserved Brokerage
11743 Springfield Road
Malahide, Ontario
Welcome to 11743 Springfield Rd., nestled in the desirable community of Springfield, ON. This charming split-level home offers a spacious eat-in kitchen, two distinct living areas, four bedrooms, and a versatile garage/shop. Situated on approximately 1/3 of an acre, this property is ideal for those seeking the tranquillity of rural Southwestern Ontario. The home has been thoughtfully updated throughout, showcasing pride of ownership. With four bedrooms, it's perfect for a growing family and is conveniently located near schools. The two separate living spaces provide flexibility offering kids a dedicated play area while parents enjoy a peaceful, toy-free zone to unwind. The expansive lot features a large firepit for outdoor gatherings and a garage/shop with power, perfect for storage or hobbies. Whether you're looking for a rural retreat or a family-friendly home, this property has it all! (id:35492)
The Realty Firm Inc.
85 Hillcroft Drive
Hamilton, Ontario
Your dream home awaits! This stunning custom-built bungaloft features 3 bedrooms, 2.5 bathrooms, and top-tier finishes in one of Stoney Creek's most desirable neighborhoods. The main floor boasts a grand foyer with vaulted ceilings, a custom kitchen with hardwood cabinets, granite countertops, stainless steel appliances, and a breakfast island. The open-concept great room features vaulted ceilings, hardwood floors, a gas fireplace, and French doors leading to a spacious covered deck. The primary bedroom includes a walk-in closet and a 5-piece ensuite with a soaker tub and glass shower. An additional bedroom, a 2-piece bath, and a laundry room with garage access complete this level. Upstairs, the loft offers a cozy living area, a third bedroom, and a 4-piece bathroom. The expansive basement, with a kitchenette and over 1,700 sq. ft., offers endless possibilities. Low-maintenance landscaping (artificial grass), proximity to schools, amenities, and easy highway access make this home a rare find. A must-see! (id:35492)
RE/MAX Escarpment Realty Inc.
712b - 9600 Yonge Street
Richmond Hill, Ontario
Experience luxury living in this rarely offered bright and spacious corner unit, perfectly designed for modern comfort and style. This 1-bedroom plus den condo boasts generous living space, featuring floor-to-ceiling windows that provide stunning, unobstructed east-facing views. The unit is beautifully upgraded with elegant light fixtures, a contemporary built-in storage wall unit that elevates the overall design. The large den offers versatile functionality, making it ideal for use as a home office, a second bedroom, or additional storage.Included with the unit are a dedicated parking space and locker for your convenience. Located in the heart of Richmond Hill, this exceptional property combines luxury, convenience, and breathtaking views. Its a pleasure to see and an opportunity you wont want to miss. **** EXTRAS **** Residents also have access to state-of-the-art building amenities, including an indoor pool, sauna, gym, party room, guest suites, and the assurance of 24-hour concierge service. (id:35492)
Keller Williams Advantage Realty
1532 Queen Street
Caledon, Ontario
Commercially zoned as Institutional, this property is situated on one of the main streets of Alton, which serves as a fantastic location if you are looking for high visibility & exposure. Listen to the sound of the Credit River behind, its a beautiful setting for this parcel that is being sold essentially as a vacant lot as the former Church was extensively damaged in a fire. The core of the hamlet has recently undergone a full rehabilitation with large sidewalks, street lighting, benches, gardens & easy access to nearby trails. Close to great local establishments like Rays Bistro, festivals & art classes of the Alton Mill. New investment can be seen all around with expansion to the fabulous Millcroft Inn & the nearby TPC Toronto at Osprey Valley Golf Course for new accommodations, they will also be the location for Golf Canadas national headquarters & the Canadian Golf Hall of Fame and Museum. There are a lot of things happening in the area, why not be part of the excitement! **** EXTRAS **** Allowable uses in Institutional zoning include: sports arena, wellness centre, place of worship, school, daycare among others, the buyer should seek guidance from the Town of Caledon in regards to allowable uses for the property. (id:35492)
RE/MAX In The Hills Inc.
99 Legends Way
Markham, Ontario
Bright & Spacious Luxurious Tridel Townhouse In Unionville Prime Location. Elegant & Stylish Design With 10 Feet Celling On Main Floor W/Tall Windows. Upgraded Kitchen W/Granite Counter Top, Crown Moulding & Pot Lights And Chandeliers. Master Br With His/Her Closets And 5 Pcs Washroom.Customized Lift System For Accessibility, Double Car Garage W/Direct Access, Minutes To School,Park,Groceries, City Center And Hwy. Top 1 Elementary School St. Justin Martyr ECH; Unionville HS and St. Augustin CHS. **** EXTRAS **** S/S Fridge & Stove,S/S Hood, B/I Dishwasher, Front-Load Washer&Dryer. All Existing California Shutters & Window Coverings, All Existing Elf's, Garage Door Opener&Remote. (id:35492)
Rife Realty
912 Mcdowell Road E
Simcoe, Ontario
Welcome to this raised bungalow located on just over half an acre and backing onto crop fields. Conveniently located just 10 minutes from the beach, 2 minutes from local schools, and just minutes from all your local amenities in Simcoe. This family home includes extensive updates to the outdoors including a new back deck (2023), overhang on front porch (2019), new fence in front yard (2024), updated driveway (2024), tiling/drainage, and more! Upon entrance you will find yourself welcomed into the main living space with an open concept kitchen and living room. Your living room features large windows overlooking your front yard and providing lots of natural light and ample space to host friends and family. The kitchen features stainless steel appliances, and a window above the sink overlooking your front yard. Next to the kitchen you will find a large dining room complete with lots of windows, and access to your back deck. At the back of the home you will find your family bathroom and laundry room as well as two large bedrooms each including large closets. The primary bedroom features a walkout to your back deck as well. In the finished basement you will find your third bedroom again featuring ample closet space, and a convenient rec-room: all featuring tons of natural light, and convenient access from the outdoor carport. Your backyard features a fenced in patio perfect for pets or young children, the backyard has ample space for campfires, playground area, and more! The detached 2-car garage has tons of potential for a workshop, or storage space and there is lots of room to park all your vehicles in this driveway. This one will be worth the look! (id:35492)
Royal LePage R.e. Wood Realty Brokerage
3 Somerville Avenue
Toronto, Ontario
Welcome to 3 Somerville Ave. This Charming 4 + 1 Bedroom Detached Home is Nestled in a Quiet, Leafy Pocket of Mount Dennis. Spacious Principal Rooms are Bathed with Ample Natural Light; the Perfect Space for Family Gatherings and Everyday Comfort. The Basement has Income Potential with a Separate Entrance and reasonable ceiling height. Much Admired Perennial Gardens Give this Home Great Curb Appeal. Steps to Pearen Park and Eglinton Flats, Shopping and the New Mount Denis LRT Station. **** EXTRAS **** Front Pad Parking. Detached Garage in Backyard. (id:35492)
Wright Real Estate Ltd.
117 - 5 Spooner Crescent
Collingwood, Ontario
Welcome to the brand new condominiums by MacPherson, 'The View' is located in the Blue fairview development, nestled in the Cranberry Golf Course. This beautifully designed 2-bedroom, 2-bathroom unit offers 887 sq ft of modern living space, plus an expansive 17 x 8 ft PRIVATE balcony with a gas BBQ hook-up, perfect for relaxing and entertaining outdoors. Step inside to discover the many upgrades this unit has to offer, including stainless steel appliances, a gas stove, and thoughtful touches like decorative barn doors on main closets, modern kitchen backsplash, pot lights throughout, and upgraded bathroom sink/vanities & shower heads. Enjoy the convenience of a storage locker located right beside your unit, and an upgraded UNDERGROUND parking space. Building amenities include access to a fitness centre and a gated outdoor pool, providing the perfect balance of relaxation and active living. Whether you're seeking a full-time residence or a vacation retreat, this condo offers the perfect blend of style, comfort, and convenience. Located in a prime Collingwood location, this is your opportunity to enjoy the best in modern condo living with easy access to everything the area has to offer, including skiing, trails, golf, beaches, shopping, dining, and year-round outdoor activities. **** EXTRAS **** Total sq ft (per builder floor plans) Interior unit: 887, Balcony: 136 (id:35492)
RE/MAX By The Bay Brokerage
275 4th St Crescent
Hanover, Ontario
This stunning 4-bedroom, 3-bath residence is perfectly situated on a generous double lot in a quiet neighborhood, just a stone's throw from beautiful trails and a children's park. Inside you will discover a spacious layout designed for comfort and functionality, featuring a luxurious spa bathroom that invites relaxation. The home boasts a walkout basement with in-law capability, making it ideal for extended family or guests. Step out back to discover a charming stone pathway that leads you to a private treed area complete with a cozy fire pit. The meticulously landscaped yard enhances the home's curb appeal, while the attached garage and double wide driveway provide ample parking. Don't miss the chance to make this serene retreat your own! **** EXTRAS **** Gas hookup for dryer and outdoor bbq (id:35492)
Coldwell Banker Peter Benninger Realty
32 Mcnamara Street
Thorold, Ontario
This great home offer options. Perfect for a large family with a generous amount of living space and a newly finished basement. Freshly painted and move in ready. Also, great for an investor with it's proximity to Brock University. The lower level offers a seperatate enterance and can be divided into rooms easily to create a rental unit. Rent potential if used as two units could be 4k+/month. Close to shopping, transit, highways, resturants and more. (id:35492)
RE/MAX Garden City Realty Inc
221b - 85 Morrell Street
Brantford, Ontario
Welcome to The Lofts - this exceptional 2 bed, 2 Bath unit comes complete with premium toned kitchen cabinetry, stainless steel appliances, 11' ceilings, and In-Suite Laundry. Carpet free and modern tones throughout coupled with near floor to ceiling windows create an airy feel bathed in natural light. The spacious primary bedroom comes complete with a large closet and 3pc ensuite, making this home the epitome of organized and comfortable living. California shutters on all windows. 8 foot interior doors, High modern baseboards, pot lights in kitchen, moveable kitchen island. Completing this unit is private and fully covered 19x8 foot balcony which baths the unit in natural light all day. This unit shares all the condo amenities as the other units like a communal BBQ, party room with outdoor patio areas with natural gas fireplace feature, elevator to easily get you around the 3 levels. This unit has 1 parking space right close to the rear entrance door. Nestled in a desirable mature neighbourhood within walking distance to a historical area rich with character, a network of nature trails along the Grand River, parks, shopping and schools, you won't want to miss this opportunity. **** EXTRAS **** All furniture is negotiable except as excluded. (id:35492)
Century 21 First Canadian Corp
57 Sunray Avenue
London, Ontario
Welcome home to 57 Sunray Avenue in the charming community of Lambeth! This beautifully renovated property is ideally located close to the 401 in the south end of London, Ontario. With a complete transformation from top to bottom, this home is perfect for first-time buyers, growing families, or anyone looking for a cozy condo alternative while downsizing. Nestled in a mature, family-friendly neighborhood, you'll enjoy the inviting atmosphere and sense of community. The spacious layout is filled with natural light, creating an inviting space for both relaxation and entertaining. Don't miss out on this fantastic opportunity to make this stunning home your own! Your Dream Home Awaits! (id:35492)
Royal LePage Triland Realty
30 - 3525 Brandon Gate
Mississauga, Ontario
Welcome to this 1386 sq ft beautiful Townhouse With 4 Bedrooms and 3 Washrooms, generous size bedrooms, spacious kitchen, large sitting room and dining area, walk-out- basement. This house is in the high demand area of Malton, close to schools, Westwood mall, humber college, bus terminal, schools and park. (id:35492)
Century 21 People's Choice Realty Inc.
2604 - 2425 Simcoe Street
Oshawa, Ontario
Welcome to UC Towers! This Assignment Sale features a beautiful two-bedroom, two-bathroom condo in Oshawa's expanding Winfield's Neighborhood. Step into a bright, modern space with a sleek kitchen featuring quartz countertops, a stylish backsplash, and built-in stainless steel appliances. With floor-to-ceiling windows, this residence is filled with natural light and offers access to premium amenities for a comfortable lifestyle. Located near major highways (407 and 412), and just minutes from Ontario Tech University, Costco, The Canadian Brewhouse, restaurants, shopping, and more, this condo provides both convenience and quality in a thriving community. **** EXTRAS **** 1 Parking and 1 Locker room available (id:35492)
RE/MAX Realty Services Inc.
293 Duckworth Street
Barrie, Ontario
OPPORTUNITY KNOCKS IN BARRIES EAST END! Live your best life just two blocks from schools and steps from the sandy shores of Johnsons Beach! This 4-level sidesplit offers four spacious bedrooms and two full bathrooms, giving you plenty of room to grow, entertain, and relax. With significant mechanical updates like a newer roof & gutter guards (2019), electrical panel (2012), furnace, water heater, water softener, and topped-up blown in attic insulation (all 2022), this home has the updated systems you're looking for, saving you time and money. The generous rear yard offers room to play, garden, or relax. Located minutes from all amenities and offering easy highway access, this property is situated well for investors or opportunity seeking buyers. Your #HomeToStay awaits! (id:35492)
RE/MAX Hallmark Peggy Hill Group Realty
42 Keenan Street
Kawartha Lakes, Ontario
This Stylish, 1-Year-Old 9 Ft Ceiling Townhome With A Single-Car Garage Offers Modern Living And Exceptional Convenience. The Bright, Open-Concept Layout Is Ideal For Both Entertaining And Relaxing And Relaxing. The Modern Kitchen Features Sleek Quartz Countertops And Stainless Steel Appliances. A Carpet-Free Staircase Adds A Contemporary Style. Enjoy The Ease Of Having Lindsay Square Mall, Fleming College, Ross Memorial Hospital, And A Variety Of Shops - Including Loblaws, Food Basic, Bulk Barn, Giant Tiger, Canadian Tire, Rona, And Dollarama - As Well As Restaurants - Including Harvey's, Swiss Chalet, Mcdonald's, Tim Hortons, And Subway - Schools, And Parks All Within Easy Reach. **** EXTRAS **** The Master Bedroom With A Walk-In Closet And A Full Ensuite Bathroom. (id:35492)
Homelife/future Realty Inc.
16 Quillberry Close
Brampton, Ontario
!!Attention!! Fully renovated 1768 sqft freehold townhouse. 3 Bedrooms, Master B/R With His/Her Walk-In Closet, Large Upgraded Kitchen With Center Island, Pantry, Backsplash, Granite Countertop, And Extended Cabinets. Stained Oak Stairs Match the floor, Ent from the Garage. Sep Family and Dining area, Main floor can use as a den or living room, new Floor, New Paint, most upgrade is recently done. Close to all the amenities, bus stop, and much more.. **** EXTRAS **** S/S appliances, washer/dryer, AC, All window coverings, all Ele fixtures. (id:35492)
Royal LePage Flower City Realty
312 - 20 Shore Breeze Drive
Toronto, Ontario
Indulge in unparalleled luxury and breathtaking views of Lake Ontario, the Toronto skyline and the bustling boats in Humber Bay, Located at the Eau Du Soleil Water Tower. This spacious 2-bedroom, 2-bathroom + den/office unit offers everything you need for a sophisticated urban lifestyle. The condo features soaring 10ft ceilings and elegant Engineered flooring throughout, adding to the sense of space and style. complete Gourmet kitchen with stylish backsplash, Granite counters, Top of The Line SS appliances, & Water Softener. The large balcony and private patio provide the perfect settings to take in the stunning views, all from the comfort of your home. The master bathroom boasts a luxurious stand-up glass shower, and the unit is equipped with premium private storage lockers Near The Unit, and a designated parking spot for your convenience. Residents of this unit enjoy the added benefit of a separate elevator to the 7th floor, enhancing privacy and convenience. The building permits short-term rentals in this section, providing flexibility for investors or those seeking occasional rental income. FIVE STAR resort-style amenities ensuring that every day feels like a vacation. **** EXTRAS **** Located just steps from Lake Ontario, Walking Trails, a vibrant array of restaurants, cafes, shopping options, and the TTC, this condo combines the best of luxury living with the convenience of urban amenities. (id:35492)
Better Homes And Gardens Real Estate Signature Service
1813 Dalhousie Crescent
Oshawa, Ontario
This exceptional home offers a fantastic opportunity for first-time home buyers and investors alike. Situated in a prime rental location just a short walk from Ontario Tech University and Durham College, it's ideal for families or students. The main floor boasts a bright, open concept living room that seamlessly connects to a beautifully updated eat-in kitchen with SS Appliances, complete with modern backsplash and breakfast bar, perfect for casual dining and entertaining. Upstairs, you'll find 3 spacious bedrooms with plenty of closet space. The finished basement provides additional living space, including a private bedroom and its own washroom making it perfect for rental income or extended family. Don't miss this incredible chance to own a versatile property in a highly sought-after area **** EXTRAS **** All Elfs & Window Covering, Fridge, Stove, Dishwasher, Washer and Dryer (id:35492)
RE/MAX Community Realty Inc.
62 - 3351 Hornbeam Crescent
Mississauga, Ontario
Clean As A Whistle Impeccably Maintained Erin Mills Condo Townhouse. Quiet & Private End Unit. Outstanding Gardens In Both Front & Back. Large Driveway And Big Single Attached Garage. Sparkling Clean Interior From Tip To Toe. A Wonderful Layout That Maximizes Every Inch Of Available Space. Walk-In To A Bright Foyer That Leads To The Large Breakfast Area And Kitchen. Family Size Dining Room, Big Living Room, Both Overlooking The Backyard Patio. Living Room Walkout To Backyard - Trees & Nature Abound. 3 Big Bedrooms With Big Windows, Double Closets With Storage Space Galore. Unfinished Basement So Clean It Shines - Tons Of Possibilities. Includes Washer & Dryer. Very Low Maintenance Fees - Only $366.72 - Includes Water, Rogers Ignite TV, Rogers High Speed Internet, Heated Outdoor Community Pool In Summer, Building Insurance, And Common Elements. Electrical Upgraded To Copper Plugs And Switches Certified By A Master Electrician. Located In A Highly Sought-After Mississauga Complex Run By A First Class Condominium Management Company. Walking Distance To All Amenities Including Food Basics, Shoppers Drug Mart, No Frills, Walmart, Dentists, Doctors, Malls, Schools, Playgrounds, Parks And Trails. Excellent Location For Any Commuting Requirements: Close To The South Common Bus Terminal, Easy Access To Hwy 403, Hwy 407, The 401 and the QEW, And GO Transit. This Home Is A Rare Find That You Shouldn't Miss - Once Inside You'll Be Thrilled You Came To Visit. **** EXTRAS **** Washer, Dryer, Fridge, Stove, Dishwasher, Microwave. Broadloom Where Laid. Oversized Single Garage. (id:35492)
Royal LePage Realty Plus
3306 - 1000 Portage Parkway
Vaughan, Ontario
Enjoy Breathtaking South Facing Views From This Spacious 1+Den And 2 Bath On The 33th Floor In Transit City 4! Gorgeous Modern Open Concept Kitchen. Smooth 9' Ceiling With Floor To Ceiling Windows. Laminate Floor Throughout. High Demand Building By Centre Court In The Heart Of Vaughan Metropolitan Centre. Minutes From Vaughan Subway Station And Regional Bus Terminal, Highway 400/407, Vaughan Mills, Ikea, Walmart, Costco, York University, 9-Acre Central Park At Doorstep. Over 24,000 Sqft Of Amenities, Indoor & Outdoor Training Club, Full Indoor Running Track, Cardio Zone, Yoga Spaces, Half Basketball Court, Squash Court, Rooftop Pool, Sauna, Luxury Cabanas, Working Space, Lobby Furnished By Hermes & 24Hr Concierge. The Swimming Pool And Sauna Are Located On The 8th Floor. Don't Miss Out On This Exceptional Opportunity! **** EXTRAS **** Unit Includes: 1 Parking And 1 Locker, Bell Fibe Internet(1.5 Gbps), Floorplans And Videos Are Available! (id:35492)
Homelife Landmark Realty Inc.
79 - 1061 Eagletrace Drive
London, Ontario
This rare opportunity in desirable North West London (Rembrandt Walk). With approx. 1763 sq ft of finished space this open concept design will impress with a large entrance foyer, bright kitchen, and an eat-in dinette leading to a large 16x12 deck overlooking trees which provide a much-welcomed level of privacy. Upgrades include quartz countertops and cabinet, back-splash, laminate plank flooring in the great room, exhaust hood (stainless steel), gas stove, energy-efficient appliances, nest thermostat, ceramic tile floors in foyer, hallway, powder room, and all bathrooms. Truly no detail has been overlooked. The 1.5th-floor main bedroom provides plenty of space and features a 3-piece ensuite and his and hers walk-in closets. The 2nd floor features two additional bedrooms with lots of natural light and a 4-piece bathroom. The lower level includes a large finished rec room for leisure time. There is also additional unfinished space for more storage in the basement. Enjoy lower condo fees of just $190 per month. It won't last long! **** EXTRAS **** New school boundary effective starting in 2025: Sir Arthur Currie Public School, St. Gabriel Catholic School. (id:35492)
Homelife Landmark Realty Inc.




