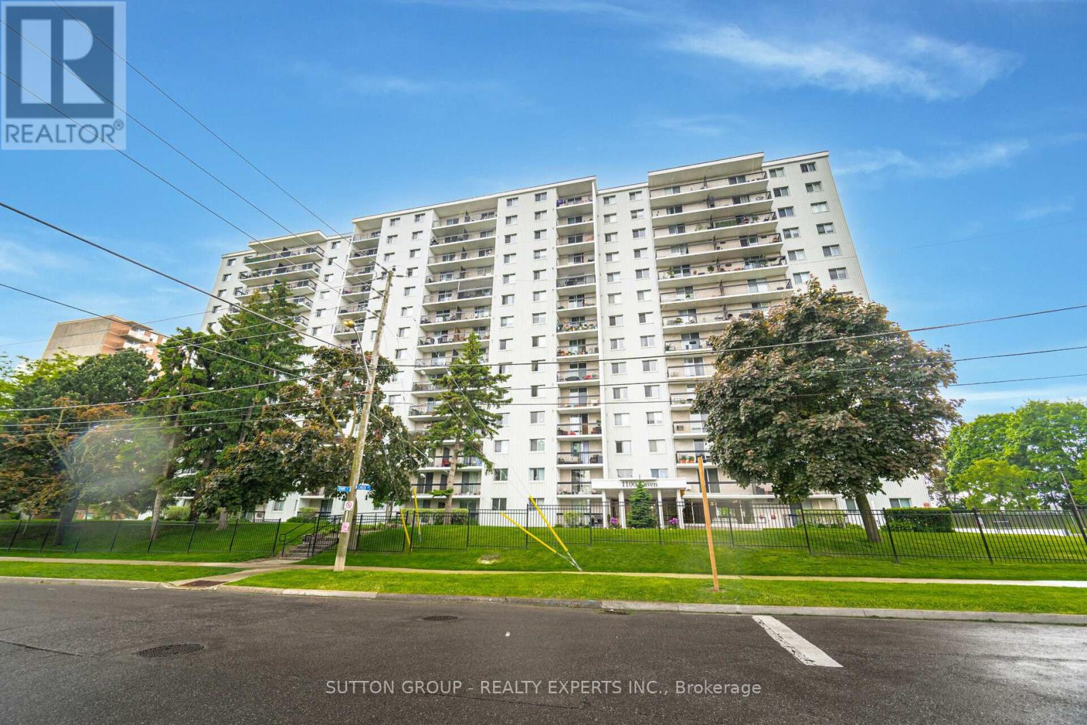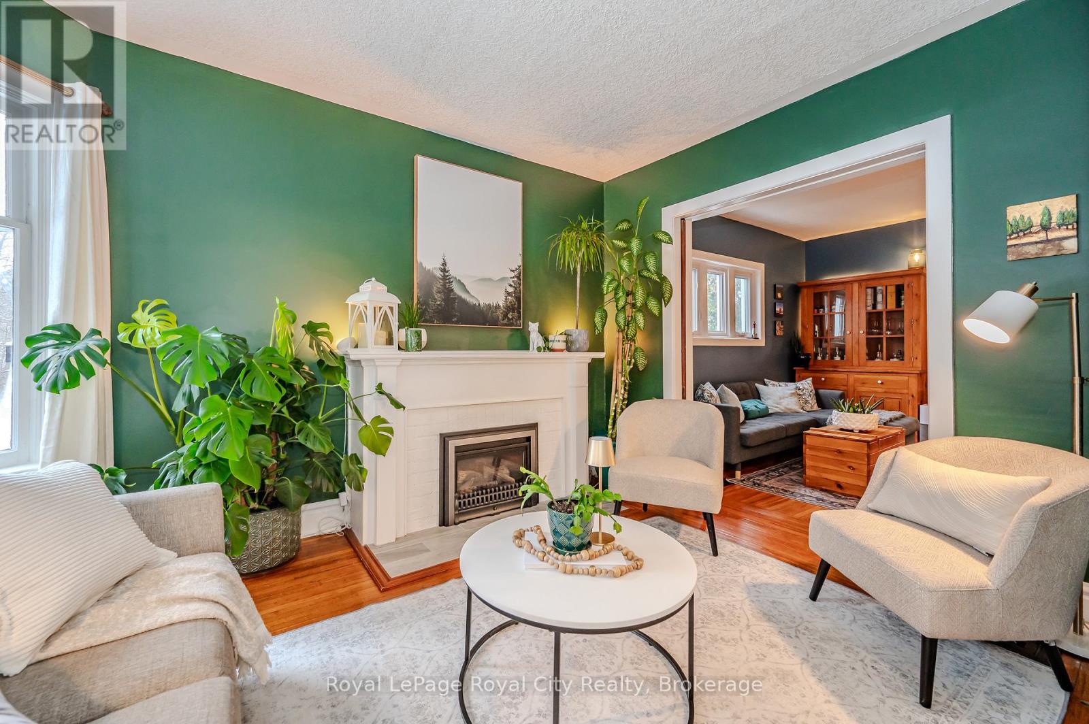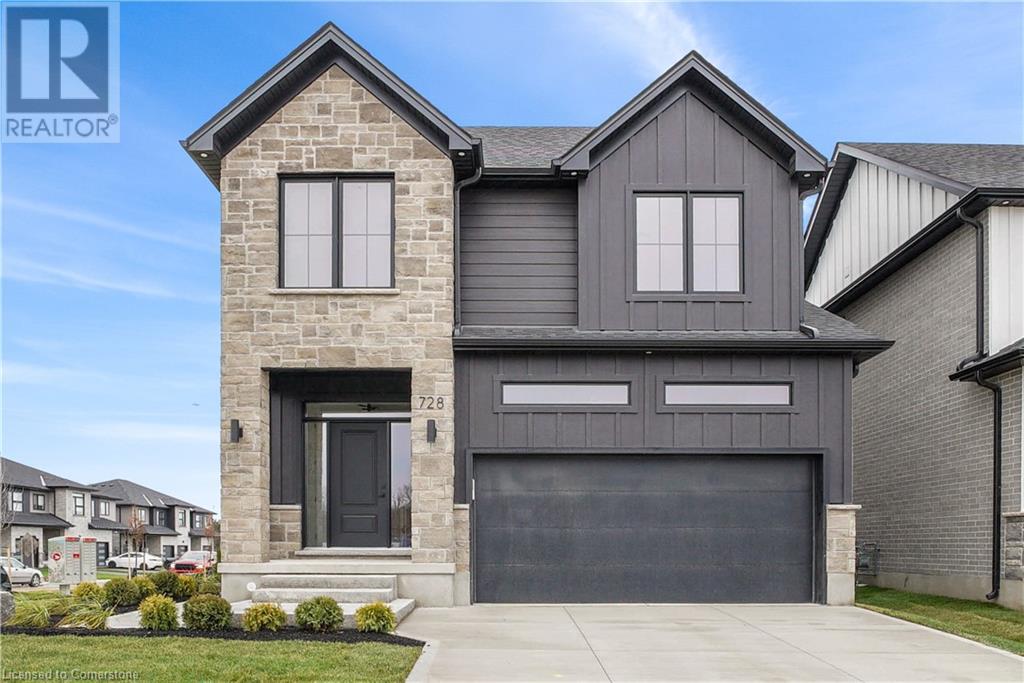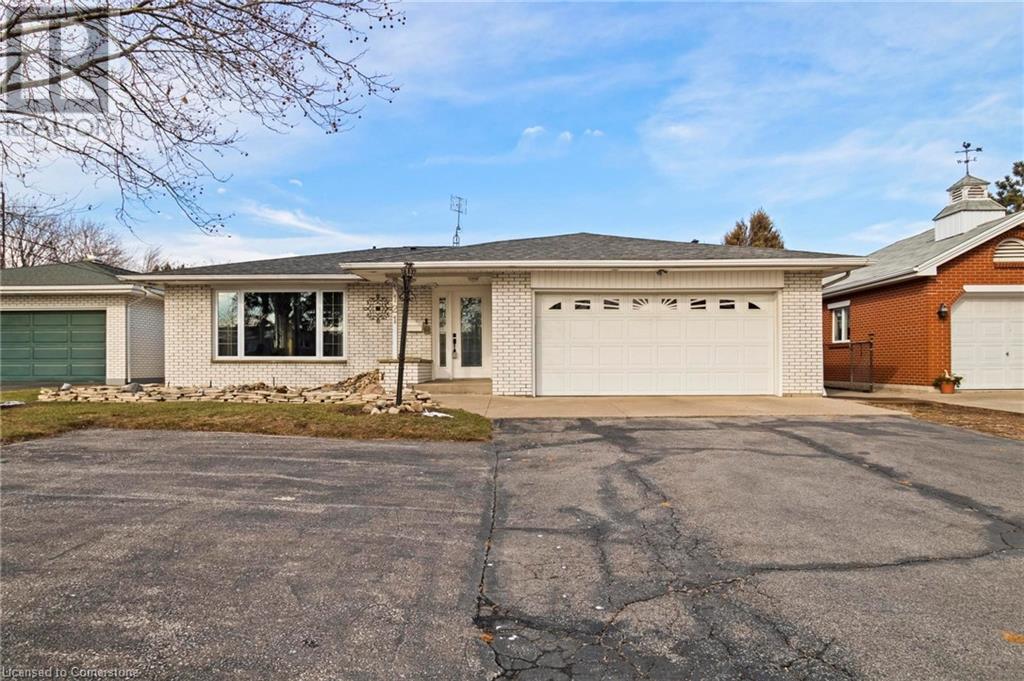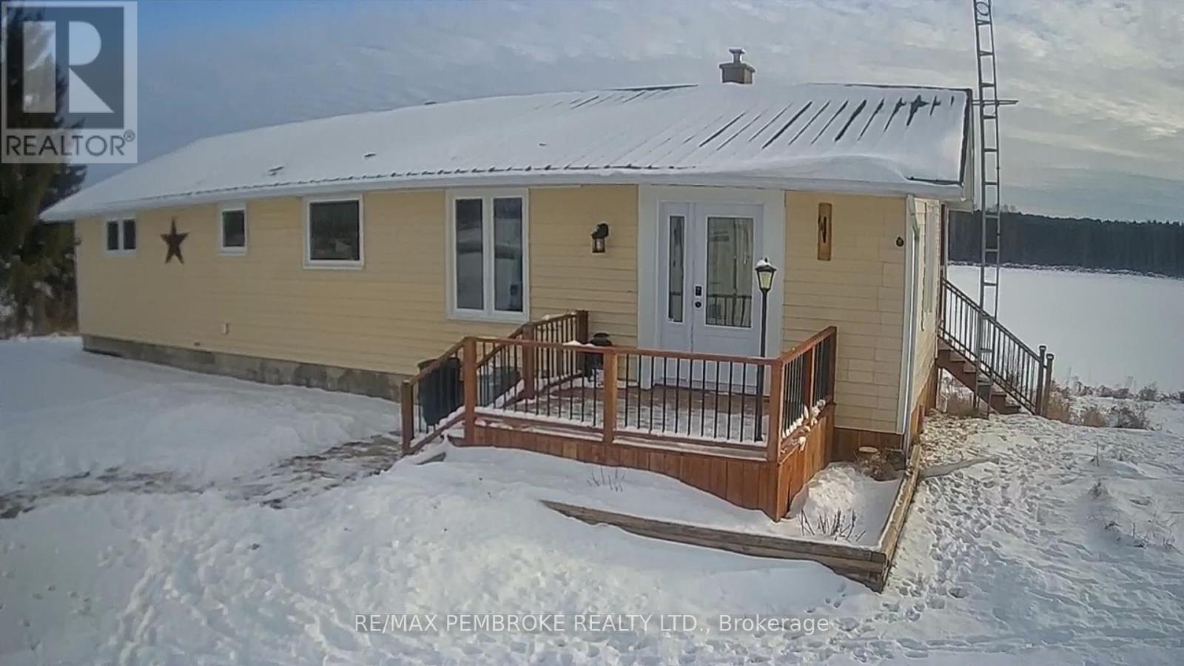2405 - 36 Zorra Street
Toronto, Ontario
Discover Unit 2405 at 36 Zorra Street - a modern sanctuary nestled in Etobicoke's vibrant community. This 2-bed + den, 2-bath condo boasts 753 sq ft of indoor and outdoor space, showcasing sweeping city and lake vistas through expansive floor-to-ceiling windows. The open-concept design seamlessly connects the kitchen/dining and living areas, illuminated by contemporary pot lights. The chef's kitchen features stainless steel appliances and quartz countertops. Unwind in the primary bedroom with its ensuite and glass walk-in shower, or utilize the second bedroom as a guest room or home office. Step onto the spacious balcony to relish the urban panorama and serenity. Enjoy modern conveniences like a 24/7 concierge, and abundant amenities including a pet spa, gym, outdoor pool, and more. With its prime location offering easy access to transit, highways, shops, and dining, this condo epitomizes unparalleled city living. **** EXTRAS **** Amenities: Pet spa, dog run, gym, sauna, outdoor pool, BBQ area, kids room, arcade, partyroom/co-working space, hobby room, dining room, two guest suites and EV charging stations. (id:35492)
RE/MAX Realty Specialists Inc.
Ph-2 - 1100 Caven Street
Mississauga, Ontario
**LOCATION** Attention First Time Home Buyers Or Investors. Immaculate! Spacious 2 Bed And 1 Washroom Penthouse Condo in the most sought after LakeView Community in Port Credit of Mississauga. The Penthouse was recently Renovated and Professionally Painted. Features!! Vinyl Floors throughout, Kitchen with White Cabinets, Large Dining Room and a Family Room that Leads To a Spacious Balcony With Amazing Panoramic Views. Excellent Location!! 5 Minutes Walk To Lake Ontario, 8 Minutes Drive To Port Credit Go Station, Conveniently accessible to HWY QEW, Restaurants, Parks, Trails, Schools, Grocery Stores etc. Amenities: Outdoor Pool, Tennis Court, Indoor Sauna, Party Room, Car Wash and Games Room. Low Maintenance Fees Includes Heat, Hydro, Water, Common Element Fees and Building Insurance. Includes One Underground Parking & Bike storage. The Car Wash station is just beside the Parking spot. (id:35492)
Sutton Group - Realty Experts Inc.
94 Panton Trail
Milton, Ontario
Great Family Friendly Area features this stunning freehold 3 bedrooms/3 washrooms town home with Excellent floor-plan. This well-maintained home is full of updates and modern touches. The roof was replaced in 2018, and nearly all windows were updated in 2020, excluding the basement window, patio door, and main door. The kitchen was fully renovated in 2020, featuring a sleek, modern design.Additional upgrades include a tankless water heater (2020), a new washer and dryer (2018), and a furnace and AC installed in late 2022/early 2023. Fresh tiles and baseboards were completed in 2024.This property offers convenience, style, and peace of mind with its thoughtful updates. Don't miss out schedule your showing today! **** EXTRAS **** Prices with tax per month for:Heat pump: 101.70$ , Furnace: 82.25$, Tankless 67.37$ (id:35492)
Keller Williams Real Estate Associates
4571 Aspdin Road
Utterson, Ontario
CUSTOM BUNGALOW ON OVER 16.86 PRIVATE ACRES WITH LUXURIOUS FINISHES & DETACHED SHOP! Discover the ultimate private retreat 7 minutes from Lake Rosseau and 20 minutes from Huntsville! Nestled on an expansive lot, this home offers over 2,000 sqft of luxurious living space. Surrounded by 100+ acres of Crown land, the possibilities are endless with RU2 zoning, allowing for home-based businesses and potential future expansion with a coach house or granny flat. Prepare to be wowed by this impeccably designed home, featuring natural “Fraser” wood siding, a poured 10” thick foundation, and elegant touches throughout. The great room is a showstopper with a soaring cathedral ceiling, floor-to-ceiling windows, built-ins, and a WETT-certified Lopi h/e wood stove on a stunning granite hearth. Electrically heated tile floors with programmable timers and rich, engineered maple floors set the stage for luxurious living. The kitchen boasts high-end professional series Electrolux and Frigidaire appliances, a large island with a 36” induction cooktop, an AVG overhead exhaust fan, and a wall oven with an air fryer. Whether entertaining or enjoying a quiet night, this home is designed for functionality and style. The primary bedroom is your sanctuary, with a custom walk-in closet and a spa-like ensuite featuring a dual walk-in shower, jetted aromatherapy tub, dual vanities, and a private water closet. Step outside to enjoy the covered low-maintenance back deck with custom glass railings, ideal for soaking in the serene surroundings. The 30’ x 40’ separate shop is perfect for the hobbyist or entrepreneur, fully equipped with propane radiant heat, insulated ceiling and walls, and pre-wiring for a heat pump or AC unit. High-speed Starlink internet, a 10-camera security system, owned HWT, Furnace, AC & water softener provide peace of mind. Whether running a home business or seeking a private retreat, this #HomeToStay has it all! (id:35492)
RE/MAX Hallmark Peggy Hill Group Realty Brokerage
129 Northumberland Street
Guelph, Ontario
Welcome to 129 Northumberland Street, a stunning 1910 century semi-detached home in Guelph's coveted Central West neighbourhood, just steps from downtown. This charming property blends timeless character with modern updates, offering 3 bedrooms, 2.5 bathrooms, and an inviting layout and newer roof top. Step inside to discover high ceilings, exquisite trim work, and a spacious main floor featuring a formal dining room, a living room, and a cozy family room. The beautifully finished kitchen boasts stainless steel appliances, ample counters space/storage, an apron sink, and leads to a sunlit breakfast room the perfect spot to enjoy your morning coffee. Upstairs, youll find three generous bedrooms, filled with natural light, and plenty of space to relax and unwind. The third-floor loft, complete with its own 3-piece bathroom, offers endless possibilities use it as a bedroom, a rec room, or a private retreat. Step outside to the beautiful backyard oasis, complete with a new hot tub perfect for unwinding after a long day or entertaining friends under the stars. Located in a vibrant neighbourhood near parks, schools, and downtown amenities, this home is a rare find. Dont miss the opportunity to make it yours! (id:35492)
Royal LePage Royal City Realty
Lt 1 Wesley Boulevard
Cambridge, Ontario
STEP INTO CONTEMPORARY LIVING IN EAST GALT! Welcome to this two-story move in ready single detached home in the coveted South Point enclave. Located on a premium corner lot, this home spans 2727 square feet, with 9 foot foundation, finished concrete driveway and a separate side entrance. Engineered hardwood flooring flow throughout the open concept dining room, kitchen and great room. The kitchen features quartz countertops, an extended bar and a separate pantry. Additionally, you will find a powder room on the main level. Moving up the oak stairs to the second floor, you will find 4 spacious bedrooms, all with direct access to washrooms. The master suite features a large walk-in closet and a 5 piece ensuite, with a private toilet, double sinks embedded in a quartz countertop, a freestanding soaker tub and glass shower doors on the stand alone shower. The second bedroom features a 3 piece bathroom, with glass shower doors. The third and fourth bedrooms are connected with a 5 piece Jack & Jill bathroom, featuring a double sink embedded in a quartz countertop. The second floor also houses your laundry room. The finished basement is a perfect blank slate for your imagination, with another 3 piece washroom. Additionally, this home features a 2 car garage and double car concrete driveway. Embrace a lifestyle of connectivity with effortless access to highways, schools, parks, and shopping. Your journey starts at Wesley Blvd., where the perfect home meets an unparalleled location. Seize this chance to craft your ideal sanctuary (id:35492)
Corcoran Horizon Realty
121 Oak Street W
Leamington, Ontario
PRICED TO SELL!!! ** COMMERCIAL ZONING** Absolutely Gorgeous All Brick Large Bungalow With A Double Car Garage ON A Huge Lot. Offered For the First Time Since 1990. Features a Gorgeous Open Concept Layout With A Huge Living & Dining room. Open Foyer. Extra Spacious Eat In Kitchen With Solid Oak Cabinets, Built In Appliances, Pantry & Center Island. Open To the LArge Family Room With A Wood Burning Fireplace & Sliders To A Huge Backyard With a Covered Patio. Custom 2 Piece Washroom/ Laundry(Potential To Put A Shower & Move the Laundry Back To The Basement. Whole House Is Carpet Free. 3 Good Sized Bedrooms on the Main floor + a Washroom With Double Sink. Basement With The Extra Bedroom, Stand Up Shower + Rough in For the Other 2 PCE Washroom. Also Feature A Walk Up to The Backyard Currently Used as a Home Based Business Which Could be Converted or Taken Over By the New Owner (Business is Not for Sale).Best of Both Worlds Options of Live & Work, Convert to A Professional Office or Just Enjoy it As a Home. On a Busy Oak St But Sitting Far From the Road. Roof Approx 7 Yrs Old, Furnace Approx 3 Yrs, CAC Approx 5 Yrs, Windows Are around 15. (id:35492)
Kingsway Real Estate Brokerage
3258 Grants Settlement Road
Whitewater Region, Ontario
Experience the charm of country living with this beautifully updated 3 bedroom one bath home with a walk out basement. Recent upgrades include a new septic system and furnace installed in 2021, new windows installed in 2022 and a Mackinnon Water Treatment System installed in 2021 for clean, reliable water. The property features an established elderberry garden and two apple trees, perfect for those who enjoy gardening or fresh produce. From the back porch, enjoy a stunning view of acres of farmland, creating a peaceful setting to relax and entertain. (id:35492)
RE/MAX Pembroke Realty Ltd.
43 Water Street
Stone Mills, Ontario
Nestled in the picturesque village of Newburgh, this charming 1.5 storey home with 3 bedrooms, 1.5 bathrooms and workshop is brimming with potential! Featuring a spacious, detached double car garage and large yard ideal for gardening, outdoor activities, or simply enjoying the peaceful surroundings. Situated in a quiet, family-friendly neighborhood in the village, yet close to local amenities, parks, and schools. This home boasts great bones and endless possibilities, perfect for first-time buyers. (id:35492)
Exit Realty Acceleration Real Estate
124 Colborne Street W
Kawartha Lakes, Ontario
This 3 bdrm 1.5 brick bungalow is perfect for the first time home buyer or someone looking to downsize. Inside the home, the main floor features hardwood floor, generous size living room, working kitchen and 3 bdrms. Downstairs boasts partially finished basement with a 2pc bathroom. Not forgetting, separate entrance for in future law suite capability. Outside the home has a fenced yard and a level lot. New Shingled roof, awnings and rear door (2024). Close to the parks, schools, shopping and the hospital, this home checks alot of boxes. (id:35492)
Affinity Group Pinnacle Realty Ltd.
105 - 61 Clarington Boulevard N
Clarington, Ontario
Retirement Community. This Lovely 1 Bedroom Open Concept Ground Floor Unit Has A Walkout To A Private Patio Featuring A Kitchen With a Granite countertop, Breakfast Bar & 6 Appliances. Ensuite Laundry, Bath With Heat Lamp. Nothing To Do But Move In! **** EXTRAS **** Storage room in basement, Close To All Amenities & 401. Access To Kingsway Arms & Monarch Club Where One Can Enjoy Various Classes, Outings, Clubs & Many Social Events When Open. Also A Coffee Bistro & Party Room. (id:35492)
RE/MAX Impact Realty
180 Angeline Street N
Lindsay, Ontario
This beautifully maintained property offers a perfect blend of classic charm and modern comfort. As you step inside you discover a warm and inviting interior. The main floor features a large living and dining area with hardwood floors. The bright kitchen is both functional and stylish, offering plenty of counter space and storage for all your culinary needs. Walkout to watch the kids enjoy the above ground pool on a warm summer day overlooking the large mature yard. The second floor host three good size bedrooms and two baths. The primary bedroom has a spa like ensuite providing a private retreat to relax. This home is just steps to parks and schools located in a family friendly neighbourhood. Dont miss the opportunity to make this charming property your new home. (id:35492)
Royal Heritage Realty Ltd.


