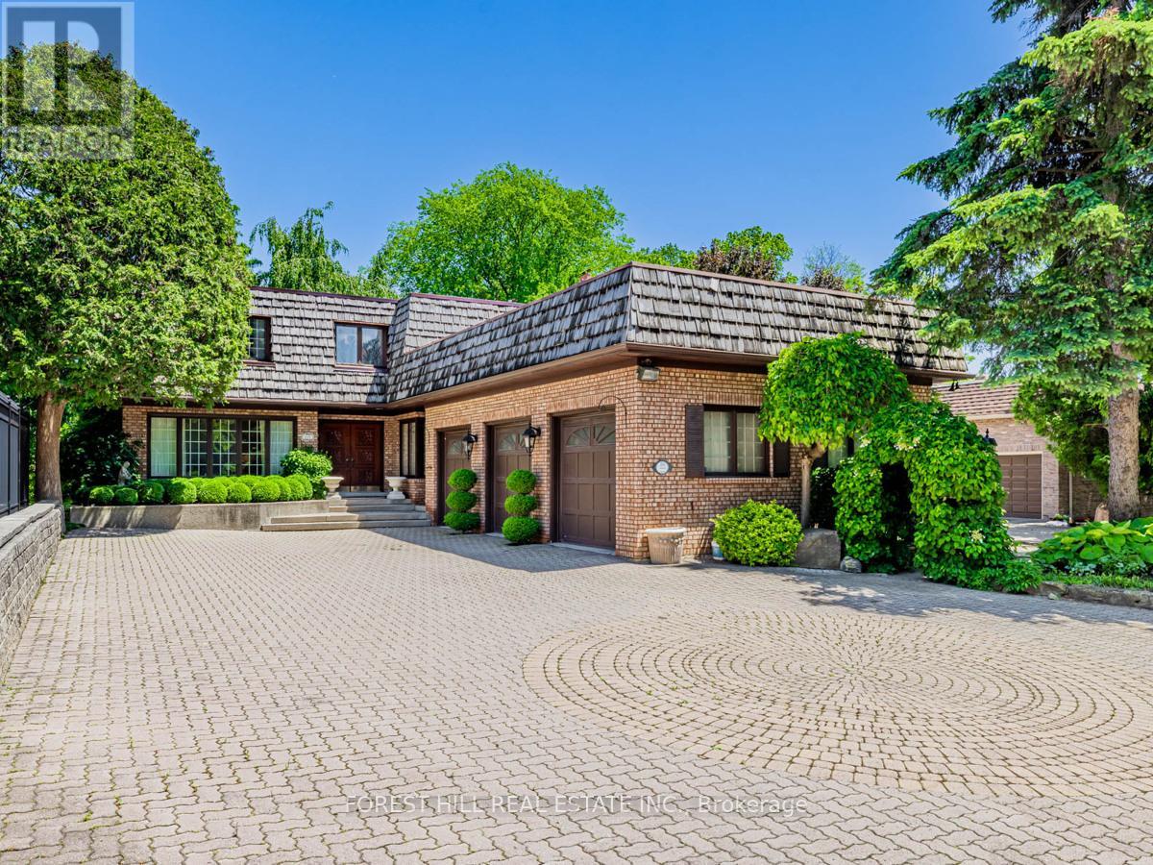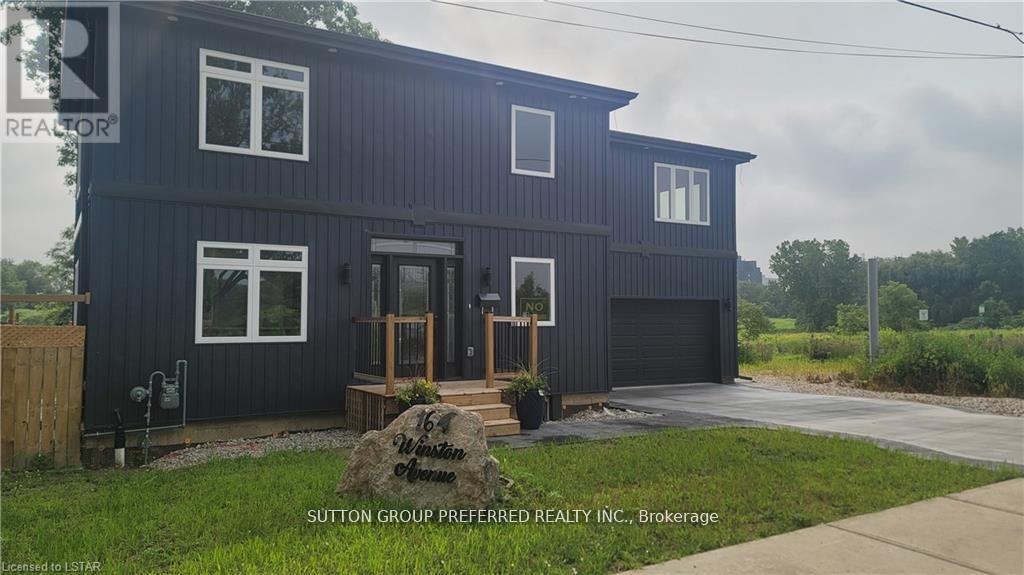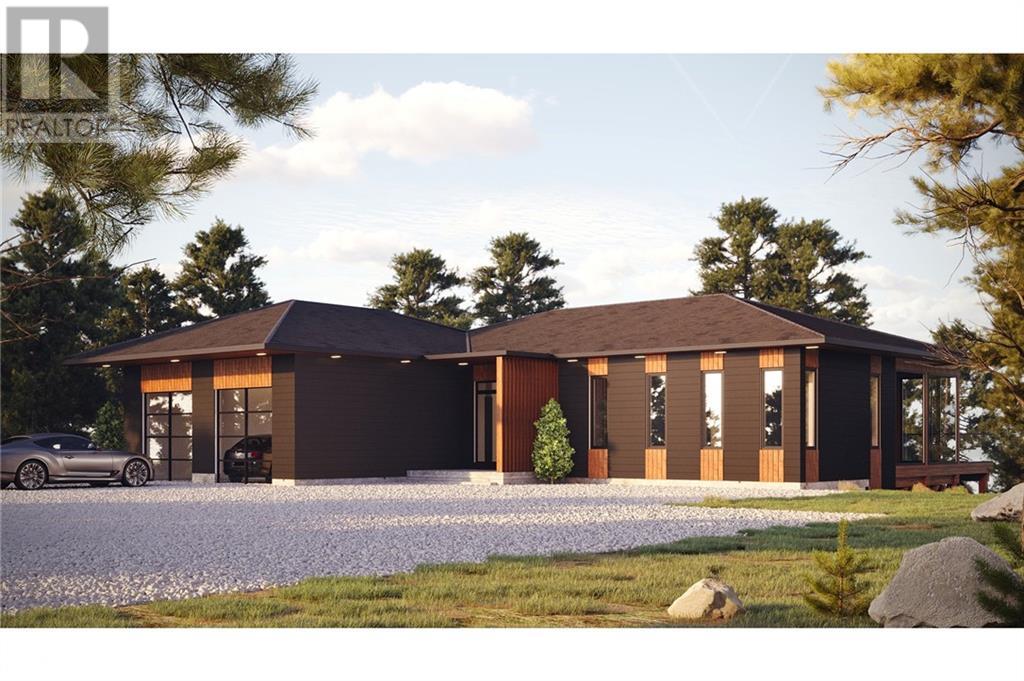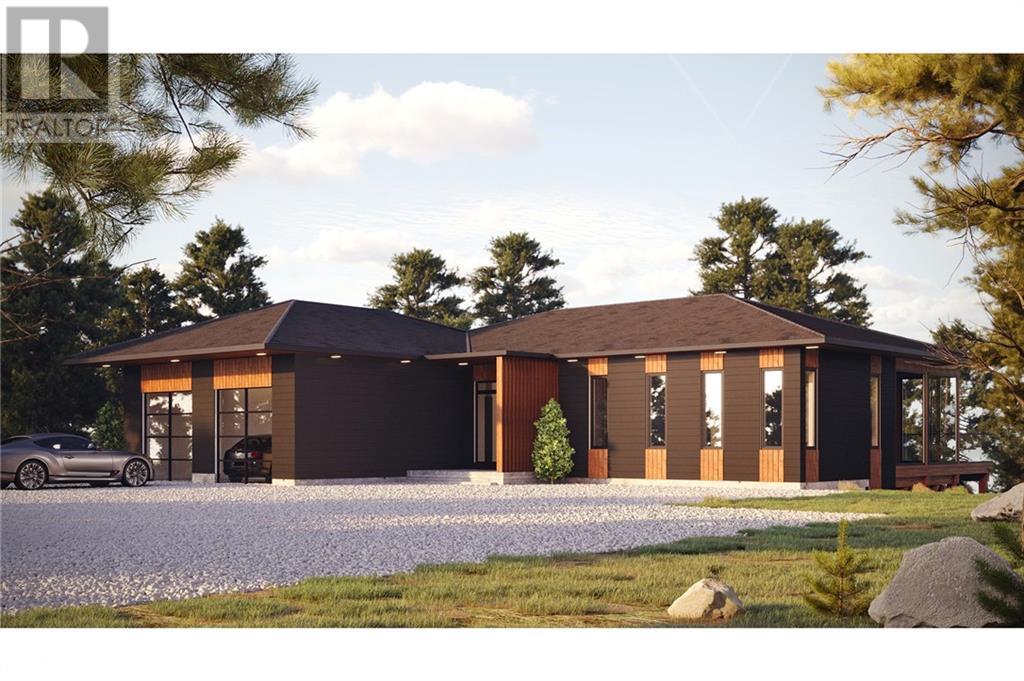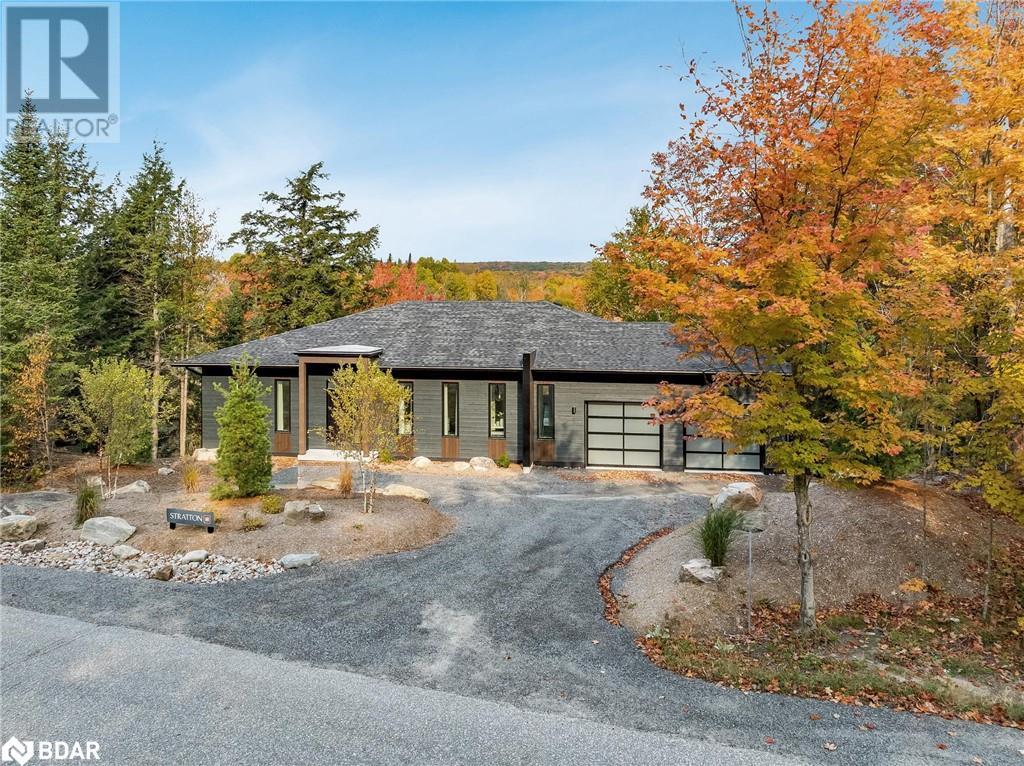21 Colbourne Crescent
Orangeville, Ontario
Beautiful Caledon Model Home Built By Devonleigh Awaits New Owners! 2 Storey Detached Home Provides 3 Bedrooms & 4 Washrooms. Situated On The West End Of Orangeville With No Thru Traffic On This Family Friendly Quiet Crescent. Great Curb Appeal With New Front Walkway & Freshly Mulched Gardens. Open Concept & Freshly Painted Main Level Flows Well With All New Wide Vinyl Plank Flooring & Convenient Walkouts To Rear Deck & Garage. Kitchen With Centre Island & Ceramic Backsplash Boasts All New Appliances. Living Rm & Dining Rm Areas With Access To Rear Deck Provides The Perfect Template For Large Festive Gatherings. Bonus Comfy & Cozy Reading Corner Off Of The Dining Rm. Spacious Primary Bedroom With Cathedral Ceiling Also Boasts A 3 Piece Ensuite & Large Walk In Closet. 2 Additional Good Sized Bedrooms & Another 4 Piece Bath Round Out The Upper Level. Recreation & Laundry Rm Area Just Updated With New Wide Vinyl Plank Flooring & A New Washer & Dryer. Warm Up & Enjoy A Book Or Movie On The Lower Level With Lovely Natural Gas Fireplace & Enjoy The Convenience Of Another 2 Piece Washroom. There Is A Perfect Area On The Lower Level For A Small Office/Desk Space & Multiple Areas/Closets For Added Storage. Pride Of Ownership Is Evident Throughout. **** EXTRAS **** Great Area Close To Schools, Rec Centre, Library, Shopping, Parks & In Close Proximity To Orangeville's By-Pass For Easy Commuting. (id:35492)
Royal LePage Rcr Realty
20 Leonard Road
King (Schomberg), Ontario
Welcome to your new Home. We have a house that You'll love it. 1.48 acres of land fully fenced and Two property entries, 3+2 bedrooms & 3 full baths, 4 cars garage with 3 garage doors openers, fast connections via Hwy 400 and Hwy 27 to all You need, GO transit (ideal combo for working at home or city), healthy air quality, your clean drinkable water, natural gas, electricity, fiber internet (1G), land for your vegetable garden or tennis court, if You like. Enjoyable stoned paved patio with a new gazebo, inside property backyard for children or pets, and 2 wood fireplaces. You can enjoy your evenings and weekends in a very large basement space equipped with a nice 8-people wet bar and a billiard-snooker table. Enjoy your life with Your Family and friends in a very warm home. Custom architectural kitchen and living room, master bedroom and bath, with storage spaces inside and outside shed. Fridge, cooktop, dishwasher, BI oven, BI microwave, washer, dryer. 8 surveillance cameras with 1T NVR. (id:35492)
RE/MAX Experts
84 Bexhill Avenue
Toronto, Ontario
THE ART OF CITY LIVING - Welcome to 84 Bexhill Ave! Step into this Luxurious 5+3 Bedroom Custom Built home right in the City of Toronto along with a Double Car Garage! Enjoy over 4800sq.ft of Living Space! This spacious home is designed for your Entertaining, Recreational and Relaxation needs! Enter into this Open Concept Modern Home with Soaring 12ft. Ceilings on the Main Floor. Along with your Dream Kitchen featuring a Chefs Kitchen with High End MIELE Appliances, 13ft Long Waterfall kitchen island and a Large Walk out to the Patio. A Backyard Large Enough to even put in a Pool of your Dreams! Large Open Concept Living Room featuring a Gas Fireplace, Dining Area and Den. Also enjoy an Extra Level of space with a Raised Floor to the Family Room and a Private Room w/window for an Office/Den. The Upper Level has 5 bedrooms, A Master Ensuite that gives a True Hotel-like Retreat feel of relaxation with a Walk-out Balcony to enjoy your reading or coffee in the AM, His/Her Closets and Walk-in. The Master 6pc Ensuite Bathroom entails a Free-standing Tub, Double Sinks and Double Rainfall Shower Heads for your ultimate relaxation. Large Closets, Large Sky Lights above the Open Riser Staircase provides natural sunlight with sleek Glass Panel railing system adds to this upscale modern look. Skylights also featured in the Bathroom and 2nd floor laundry room with custom cabinetry. The Basement is the ultimate recreational space with a Gym Room featuring Floor to Ceiling Glass System with Bio metric Finger Pad Entrance and Keypad. The Basement also features a Bedroom with a Walk-in Closet, 3pc Bath & Walkout to the Backyard. This home has been Carefully Designed to Feature an extra floor level on the Garage Level- Walk Inside and Enjoy an Extra Room with a Window that's designed as a Kids Play Space or Den/Office. This home is a must see and it even features a Kid Sized Basketball Space Area. Stunning property close to schools, hospitals, grocery stores, parks & More! **** EXTRAS **** This Modern Custom Home Features 5 bdrm +2 den/offices + 1 Basement bdrm spaciously designed in this one of a kind dream home. MIELE gas range, built-in oven & microwave. Double built in fridge/freezer combo&bar fridge (id:35492)
Century 21 Regal Realty Inc.
84 Bexhill Avenue
Toronto, Ontario
THE ART OF CITY LIVING - Welcome to 84 Bexhill Ave! Step into this Luxurious 5+3 Bedroom Custom Built home right in the City of Toronto along with a Double Car Garage! Enjoy over 4800sq.ft of Living Space! This spacious home is designed for your Entertaining, Recreational and Relaxation needs! Enter into this Open Concept Modern Home with Soaring 12ft. Ceilings on the Main Floor. Along with your Dream Kitchen featuring a Chefs Kitchen with High End MIELE Appliances, 13ft Long Waterfall kitchen island and a Large Walk out to the Patio. A Backyard Large Enough to even put in a Pool of your Dreams! Large Open Concept Living Room featuring a Gas Fireplace, Dining Area and Den. Also enjoy an Extra Level of space with a Raised Floor to the Family Room and a Private Room w/window for an Office/Den. The Upper Level has 5 bedrooms, A Master Ensuite that gives a True Hotel-like Retreat feel of relaxation with a Walk-out Balcony to enjoy your reading or coffee in the AM, His/Her Closets and Walk-in. The Master 6pc Ensuite Bathroom entails a Free-standing Tub, Double Sinks and Double Rainfall Shower Heads for your ultimate relaxation. Large Closets, Large Sky Lights above the Open Riser Staircase provides natural sunlight with sleek Glass Panel railing system adds to this upscale modern look. Skylights also featured in the Bathroom and 2nd floor laundry room with custom cabinetry. The Basement is the ultimate recreational space with a Gym Room featuring Floor to Ceiling Glass System with Bio metric Finger Pad Entrance and Keypad. The Basement also features a Bedroom with a Walk-in Closet, 3pc Bath & Walkout to the Backyard. This home has been Carefully Designed to Feature an extra floor level on the Garage Level- Walk Inside and Enjoy an Extra Room with a Window that's designed as a Kids Play Space or Den/Office. This home is a must see and it even features a Kid Sized Basketball Space Area. Stunning property close to schools, hospitals, grocery stores, parks & More! **** EXTRAS **** This Modern Custom Home Features 5 bdrm +2 den/offices + 1 Basement bdrm spaciously designed in this one of a kind dream home. MIELE gas range, built-in oven & microwave. Double built in fridge/freezer combo&bar fridge (id:35492)
Century 21 Regal Realty Inc.
68 Droxford Avenue
Toronto (Wexford-Maryvale), Ontario
Beautifully & Well-Maintained Family-Friendly Fabulous 3+1 Bedrooms Upgraded detached Bungalow On A Quiet Street In The Heart Of Wexford! This Beautifully Restored Bungalow On An Extra- Deep Lot (141.18') & 3- Car Drive. This Home Features A upgraded Kitchen W/ Matching Ss Appliances, Stunning Quartz C/T & Ceramic Floor & B/S. Upgraded Bathroom W/ Soaker Tub & Contemporary Fittings & Finishes. Spacious Master Br W/ Double Closet & W/O To The Deck & Huge Yard. New Engineered Hardwood Of The Main Floor Newly renovated Basement Has Separate Side Entrance, 1 bed rooms two wash rooms and Large rec room and very close to School, park, Church, TTC and Shopping Malls. **** EXTRAS **** Two Fridges, Two Stoves, Dishwasher Furnace (2020) Central A/C (2020), Two set Dryers & washers 200 Amp Circuit Breaker All new windows (2021), All Elf's, Existing window coverings, Attic insulation (2021) and Garden shed. (id:35492)
Homelife/miracle Realty Ltd
8 - 1956 Altona Road
Pickering, Ontario
Welcome To This Move-In Ready Modern Townhouse Built By Award-Winning Marshall Homes. This energy-efficient, townhome at 1956 Altona Road 8 in Rouge Park, Pickering, awaits you. Main Floor Features 9 Foot Ceilings & An Open-Concept Floor Plan(1925 Sq Ft) With A Gourmet Kitchen Sure To Satisfy The Chef In The Family. Walk-Out To A Balcony Overlooking The Complex & Trees. Upstairs Features 3 Bedrooms Including A Primary Bedroom Oasis With Walk-In Closet & 4 Piece Ensuite Bath. The Lower Level Has A Home Office, Direct Access To The Garage, Laundry & A Walk-Out To The Yard. Plenty Of Room For Parking With Garage & Private Driveway. Along with visitor parking equipped with electric car plug-ins. A sustainable micro grid powers this eco-friendly complex. his Home Is An Absolute Showstopper & Is One You Don't Want To Miss! **** EXTRAS **** Located Close To Shopping, Restaurants & Good School Ranking. Close By. Close To Kingston Rd, Hwy 401 & Hwy 407. (id:35492)
Century 21 Atria Realty Inc.
8 - 1956 Altona Road
Pickering, Ontario
Welcome To This Move-In Ready Modern Townhouse Built By Award-Winning Marshall Homes. This energy-efficient, townhome at 1956 Altona Road 8 in Rouge Park, Pickering, awaits you. Main Floor Features 9 Foot Ceilings & An Open-Concept Floor Plan(1925 Sq Ft) With A Gourmet Kitchen Sure To Satisfy The Chef In The Family. Walk-Out To A Balcony Overlooking The Complex & Trees. Upstairs Features 3 Bedrooms Including A Primary Bedroom Oasis With Walk-In Closet & 4 Piece Ensuite Bath. The Lower Level Has A Home Office, Direct Access To The Garage, Laundry & A Walk-Out To The Yard. Plenty Of Room For Parking With Garage & Private Driveway. Along with visitor parking equipped with electric car plug-ins. A sustainable micro grid powers this eco-friendly complex. his Home Is An Absolute Showstopper & Is One You Don't Want To Miss! **** EXTRAS **** Located Close To Shopping, Restaurants & Good School Ranking. Close By. Close To Kingston Rd, Hwy 401 & Hwy 407. (id:35492)
Century 21 Atria Realty Inc.
170 Seabert Drive
Arnprior, Ontario
Welcome to 170 Seabert Drive, a newly constructed bungalow townhome in the sought-after Marshall's Bay community in Arnprior. This bright and modern 3-bedroom, 3-bathroom home features an open-concept kitchen and living area, and granite countertops & stainless steel appliances in the kitchen. The spacious living room is filled with natural light and opens to a private patio. The primary bedroom boasts a large closet and a 3-piece ensuite. The fully finished basement offers a versatile recreation room, a third bedroom, and an additional full bathroom, ideal for families. Conveniently located near HWY 417, shopping, and Madawaska Golf Club. Book your showing today! **** EXTRAS **** Auto garage door opener, hotwater tank, finished basement, Vinyl Tile and Laminate main area, Air Conditioning, basement and main floor pot lights, upgraded sinks, glass shower door, waterline to fridge, Granite counters in kitchen. (id:35492)
Unreserved Brokerage
1038 - 111 Elizabeth Street
Toronto, Ontario
Fantastic Location! Welcome to One City Hall Place. In Heart of the Financial, Medical & Entertainment Districts, This 1 + Den Suite With 2 Bathrooms is Only Steps Away to the Subway, U of T, Ryerson, The Art Gallery of Ontario, Eaton Centre, Hospitals & Restaurants! Enjoy an Evening BBQ Dinner on the Rooftop Patio with Your Favourite Glass of Wine While the Stars Slowly Come Out, Then Take a Stroll to Young and Dundas Square for Some Evening Entertainment! (id:35492)
Right At Home Realty
1038 - 111 Elizabeth Street
Toronto, Ontario
Fantastic Location! Welcome to One City Hall Place. In Heart of the Financial, Medical & Entertainment Districts, This 1 + Den Suite With 2 Bathrooms is Only Steps Away to the Subway, U of T, Ryerson, The Art Gallery of Ontario, Eaton Centre, Hospitals & Restaurants! Enjoy an Evening BBQ Dinner on the Rooftop Patio with Your Favourite Glass of Wine While the Stars Slowly Come Out, Then Take a Stroll to Young and Dundas Square for Some Evening Entertainment! (id:35492)
Right At Home Realty
255 Burbank Drive
Toronto (Bayview Village), Ontario
***Experience Of Bayview Village's Pinnacle Of Opulence***CAPTIVATING CLASSIC HM--CONSTRUCTED TO ""Extraordinary"" QUALITY--Gracious Living Area Total; Apx 8000Sf Luxurious Living Area(5087Sf---1st/2nd Flrs+Over 2600Sf---Exquisitely Finished Bsmt),Crafted For LUXURY-FAM COMFORT & Majestically Poised RAVINE-RAVINE/TABLE LAND(275Ft--Feels Like A Muskoka-Cottage/Private Yd) On Exclusive Cul-De-Sac Of A Family Friendly St In The Highly Sought After Bayview Village**This UNIQUE Residence Offers Unparalleled Prestige & Unmatched Sophistication Of Real Estate**Elegance W/Meticulous Attention To Details--Step Into Extravagance & Unforgettable Decor*All Principal Rms--Well Appointed Living Rm W/A Striking Marble Fireplace/Formal Dining Rm W/Impeccably Wd-Pnld**The Kit Was Designed W/Entertainment & Convenience & Easy Access A Patio-Bckyd & Captured In The Great Volume Of Space & Soaring Ceiling Family Rm Ovrkng Ravine-W/Out To Picturesque Garden**Generously Proportioned Prim Bedrm W/Lavish Ensuite & Each Bedrms Features Its Own Ensuite Washrm,Ensuring Privacy & Comfort**The Lower Level Wine Cellar,Dance Floor,Wet Bar,Sauna & Jacuzzi-Lots Of Storage Area**Enchanting Gardens & Sparkling Pool Beneath Canopy Of Mature Trees & Large Entertaining Patio Area & Stunning--Views Of RAVINE-RAVINE Yard & 3Cars Heated Garage & Lots Of Parking Driveway---More***Lavish--Elegance Hm*******Solid--Extensive-------------Table Land Backyard-------Massive/Intensive Retain-Wall Done(2023-2024 Spent $$$$ ) By City Of Toronto On Backyard******* **** EXTRAS **** *S/S B/I Fridge,B/I Cooktop,S/S B/I Dishwasher,B/I Microwave-Oven,B/I Mini Fridge,Centre Island,Washer/Dryer,Cvac,Fireplaces,Pot Lits,European-Designer Wall Sconces/Chandeliers,Designer Mirrors,Marble Flr,U/G Sprinkler Sys (id:35492)
Forest Hill Real Estate Inc.
S102 - 455 Front Street E
Toronto, Ontario
Step into sustainable urban living at 455 Front Street East in the LEED Gold Certified Canary District. This freshly painted, move-in-ready 584 sq ft condo mimics a townhouse with its efficient 2-storey layout, direct street-level entry but with interior building access. It features hardwood floors, quartz countertops, 9-foot ceilings, and expansive floor-to-ceiling windows. Perfectly positioned for commuters with convenient access to TTCs 504 King and 514 Cherry streetcars and proximity to St Andrew and King Stations. Drivers will appreciate the easy access to DVP and Gardiner Expressway. Nestled near the 18-acre Corktown Common Park and minutes from the historic Distillery District and Leslieville, enjoy a plethora of dining, shopping, and cultural attractions. Unit S102 offers a blend of convenience, modern luxury, and vibrant city life. Oh, and internet is included in your maintenance fees! **** EXTRAS **** Amenities impress with a gym, rooftop deck, party and rec rooms, steam rooms, bike storage, guest suites, and vigilant concierge services. (id:35492)
Royal LePage Signature Realty
S102 - 455 Front Street E
Toronto, Ontario
Step into sustainable urban living at 455 Front Street East in the LEED Gold Certified Canary District. This freshly painted, move-in-ready 584 sq ft condo mimics a townhouse with its efficient 2-storey layout, direct street-level entry but with interior building access. It features hardwood floors, quartz countertops, 9-foot ceilings, and expansive floor-to-ceiling windows. Perfectly positioned for commuters with convenient access to TTCs 504 King and 514 Cherry streetcars and proximity to St Andrew and King Stations. Drivers will appreciate the easy access to DVP and Gardiner Expressway. Nestled near the 18-acre Corktown Common Park and minutes from the historic Distillery District and Leslieville, enjoy a plethora of dining, shopping, and cultural attractions. Unit S102 offers a blend of convenience, modern luxury, and vibrant city life. Oh, and internet is included in your maintenance fees! **** EXTRAS **** Amenities impress with a gym, rooftop deck, party and rec rooms, steam rooms, bike storage, guest suites, and vigilant concierge services. (id:35492)
Royal LePage Signature Realty
610 Empire Road
Port Colborne, Ontario
Charming and full of personality, this Sherkston home is the perfect cottage getaway or investment property! Located at 610 Empire Rd, just minutes from Pleasant Beach and Sherkston Shores Resort, this 1.5-storey fully winterized home sits on a spacious 0.5-acre lot. Featuring 3 bedrooms, 1 updated 3-piece bathroom, and an enclosed front porch, the home boasts an updated kitchen, all new vinyl windows (2019), a newer roof (2019), and a brand-new septic system (2022). The green interior trim and bold turquoise exterior might not be everyones favorite, but both can be easily updated to suit your styleconsider it a blank canvas with personality! The property also includes a 23' x 18' garage and a golf cart (2012, included as-is). With proximity to beaches and attractions, this home offers a unique opportunity to enjoy cottage life while making it your own. Dont miss out on this vibrant, affordable property! Contact Ian today to schedule a showing. **** EXTRAS **** Golf Cart (id:35492)
Keller Williams Complete Realty
164 Winston Avenue
London, Ontario
A stunning newly renovated home, surrounded by quiet, natural parkland, within minutes of the core? Well, welcome to 164 Winston Avenue. This is a newly renovated home, located on a quiet cul-de-sac, with almost 2800 square feet of luxury finishes. Stamped concrete drive, 2-car oversized garage, and welcoming lead glass door. Open-concept, sun-drenched main floor. There is an ultra-modern kitchen, dining and living areas, and a convenient 2-piece bathroom. Enjoy morning coffee on the huge 27 x 11 foot composite deck overlooking the meadows of Euston Park. Upstairs you will find three good-sized bedrooms, a 4-piece bathroom, 2nd floor laundry, and the pice de rsistance: a huge master retreat, complete with walk-in closet, and 5-piece luxury ensuite. So much more!! Book your appointment today. (id:35492)
Sutton Group Preferred Realty Inc.
231 Mill Street
Stirling-Rawdon, Ontario
Large Duplex or multi-generational home on over an acre, walking distance to parks, shopping and all the amenities of the Village of Stirling. perfect pairing of an in town, country sized lot on the edge of town. The main house offers a beautiful family sized kitchen lots of cabinets and counter space and a separate sitting area. The fireplace in the living room, creates a lovely warm ambiance on a cold winters day. Do you work from home!? There is even a separate office space! The large mudroom/laundry entry area is perfect for the kids boots and wet snowsuits. Relax on the front enclosed porch and watch the world go by. A remodeled 3 piece bath completes the main level. 3 generous sized bedrooms, a walk-in closet and gorgeous spa like 4-piece bath will be found on the upper level. Separate 3 bedroom Duplex/In-law suite with its own entry, , kitchen, dining area, laundry, living room,and 2 baths. Huge outbuilding featuring a 2 bay garage, shop, work benches and office area. 24'x16' storage shed offers extra space for storage, lawn equipment and other items. Double entry paved drive with lots of parking, including a carport. Mature, property with privacy, lovely perennial gardens, backing onto a ravine and the Rawdon Creek. See the floor plans in photos for the complete layout of the home and apartment. This is the ideal opportunity for additional income or for the extended family! (id:35492)
Royal LePage Proalliance Realty
231 Mill Street
Stirling-Rawdon, Ontario
Large Duplex or multi-generational home on over an acre, walking distance to parks, shopping and all the amenities of the Village of Stirling. perfect pairing of an in town, country sized lot on the edge of town. The main house offers a beautiful family sized kitchen lots of cabinets and counter space and a separate sitting area. The fireplace in the living room, creates a lovely warm ambiance on a cold winters day. Do you work from home!? There is even a separate office space! The large mudroom/laundry entry area is perfect for the kids boots and wet snowsuits. Relax on the front enclosed porch and watch the world go by. A remodeled 3 piece bath completes the main level. 3 generous sized bedrooms, a walk-in closet and gorgeous spa like 4-piece bath will be found on the upper level. Separate 3 bedroom Duplex/In-law suite with its own entry, , kitchen, dining area, laundry, living room,and 2 baths. Huge outbuilding featuring a 2 bay garage, shop, work benches and office area. 24'x16' storage shed offers extra space for storage, lawn equipment and other items. Double entry paved drive with lots of parking, including a carport. Mature, property with privacy, lovely perennial gardens, backing onto a ravine and the Rawdon Creek. See the floor plans in photos for the complete layout of the home and apartment. This is the ideal opportunity for additional income or for the extended family! (id:35492)
Royal LePage Proalliance Realty
Lot 2 St Andrews Circle
Huntsville, Ontario
Top 5 Reasons You Will Love This Home: 1) Exceptional opportunity to purchase a pre-construction home and partner with the artisans at Stratton Homes to create your net-zero masterpiece 2) Experience luxury living in this spacious five bedroom, four bathroom, 4,040 square foot bungalow, offering breathtaking views of the natural surroundings from both the main level and walkout basement 3) Perched atop a stunning granite ridge, this lot overlooks the Deerhurst Highlands Golf Club, providing picturesque and serene vistas 4) Stratton Homes is renowned for constructing net-zero homes that lead the way in sustainability, featuring superior energy efficiency with triple-glazed windows and sliding doors, high R-value walls, roofs, and slabs, LED lighting, and high-efficiency air source heat pumps 5) Personalize your home by collaborating with a design specialist at Stratton Homes to choose from an array of professional colour packages, ensuring your home is uniquely yours. 4,040 fin.sq.ft. Visit our website for more detailed information. *** Book a viewing of Strattons Model Home at 25 Deerhurst Highlands Drive to view their quality craftsmanship, exceptional finishes, and natural surroundings *** (id:35492)
Faris Team Real Estate Brokerage
30 Damude Avenue
Thorold, Ontario
Absolutely Stunning Deeply Cleaned 3 Bedrooms 3 Washrooms Freehold Townhouse On HWY 406&Maritt Rd. On The Main Level You Will Find An Open Concept Layout, Upgraded Kitchen Cabinets Comes With Crown Moldings, Central Island And Your Living Room Leading Outside To a Beautiful SmallDeck Overlooking To No Rear Neighbour. Upstairs You Will Find 3 Spacious Bedrooms And TheMaster Coming With a Spacious Closet And Attached En-suite. This Location Is Centrally Located Between Thorold and Welland And Is Close To All The Amenities Like Schools, Parks, Grocery stores, 4 Mins To Niagara College, 9 Mins To Brock University, 5 Mins To Seaway Mall And Many Other Amenities. **** EXTRAS **** Ss Fridge, Stove, Dishwasher, Clothes Washer And Dryer, Over The Range Microwave (id:35492)
RE/MAX Realty One Inc.
2685 Windjammer Road
Mississauga (Erin Mills), Ontario
Beautifull & Spacious 5 Level Back Split Semi-Detatched in this Prime Location of Mississauga at the Border of Oakville offering 4 bedrooms, 3 Washrooms with 2 Bedrooms Finished Basement and Separate Entrance ; No Carpet in the House ; Hardwood , Laminate & Tiles in entire house; Some windows replaced by the owner in the previous years ; Main Floor Eat-In Kitchen comes with Granite Countertop, Back Splashes, and Stainless Steel Appliances; Family Room Has a Fireplace , Hardwood and Walkout to Back Yard; Huge Living, Dining has Laminate floors. All Bedrooms are spacious. **** EXTRAS **** Close to Hwy 403 , QEW , Hwy 407 , Plaza, Park, Schools, Bus and Other Amenities; Sellers & Listing Broker Do Not Warrant Retrofit Status Of Finished Basement Apartment. (id:35492)
RE/MAX Realty Specialists Inc.
Lot 3 St Andrews Circle
Huntsville, Ontario
Top 5 Reasons You Will Love This Home: 1) Embrace the rare opportunity to design and build your dream net-zero home in collaboration with Stratton Homes, allowing you to create a custom, eco-friendly residence that reflects your unique vision 2) Imagine living in a spacious 1,640 square foot bungalow, thoughtfully designed to capture stunning views of the surrounding natural beauty from both the main level and walkout basement; every corner of this home is crafted to harmonize with its environment 3) Perched atop a picturesque granite ridge framing breathtaking vistas overlooking the Deerhurst Highlands Golf Club, creating a serene setting providing an ideal backdrop for your new home, blending tranquility with elegance 4) Stratton Homes leads the way in sustainable living, specializing in the construction of net-zero homes that are designed for the future, including superior energy efficiency features like triple-glazed windows and sliding doors, high R-value walls, roofs, and slabs, LED lighting, and high-efficiency air source heat pumps, ensuring your home is as environmentally conscious as it is beautiful 5) Personalize your new home by working closely with a design specialist at Stratton Homes where you can choose from a variety of professional colour packages and customize your space with an optional finished basement floor plan, ensuring your home is as distinctive as you are. Visit our website for more detailed information. *** Book a viewing of Strattons Model Home at 25 Deerhurst Highlands Drive to view their quality craftsmanship, exceptional finishes, and natural surroundings *** (id:35492)
Faris Team Real Estate Brokerage
25 Deerhurst Highlands Drive
Huntsville, Ontario
Top 5 Reasons You Will Love This Home: 1) Huntsvilles first Net Zero Ready home, crafted by Stratton Homes, setting a new standard with features such as triple-glazed windows and sliding doors, high R-value walls, roof, and slab, LED Lighting, and a high-efficiency air source heat pump, minimizing energy consumption, paving the way for a sustainable future 2) Perched atop a granite ridge overlooking Deerhurst Highlands Golf Course and harmoniously nestled amidst tall pines and birch trees capturing awe-inspiring views of the natural landscape from every common space 3) Every room showcases meticulous craftsmanship, featuring smooth 9' ceilings, 8' doors, solid core doors, custom millwork by The Cutters Edge, high-end lighting fixtures, 5 1/2 base trim with 1 1/4 shoe mould, 3 1/2 contemporary door casing, and premium 7 1/2 engineered hardwood and large format porcelain tile 4) Ideal for entertaining, the spacious kitchen boasts an oversized island with Sileston countertops and is seamlessly connected to the dining room, while a unique water vapour fireplace separates the spacious living room and is illuminated by a wall of 8' windows that frame Muskokas natural beauty, with the added benefit of a screened-in Muskoka room complete with an attached sun deck featuring glass railings, providing the perfect spot to unwind and soak up the sun during the day 5)Full custom furnishing package from Landen as seen in the photos is available, however not included with the purchase of the home, with the basement plans readily available with the option of a fully finished basement completed by Stratton, along with the interior design of the home curated by the Stratton Homes team with the Luxe interior design package. New in 2024. Visit our website for more detailed information. (id:35492)
Faris Team Real Estate Brokerage
11 Sheldon Avenue S
Kitchener, Ontario
Attention investors & first time buyers! Beautifully updated 3-bedroom, 2-bathroom home that blends modern convenience with timeless character. Offering over 1,200 sq. ft. of living space, this home boasts a functional and flowing floorplan, making it perfect for families and professionals alike. Located just steps away from the picturesque Rockway Golf Course, the scenic Iron Horse Trail, and downtown Kitchener. You will enjoy both nature and city amenities right at your doorstep. The main living area is thoughtfully designed, with large windows that fill the space with natural light. The kitchen is perfect for the home chef, complete with a gas range stove and easy access to the backyard for seamless indoor-outdoor entertaining. Speaking of the backyard, its an entertainer's dream. Fully fenced with a beautiful deck and built-in bar and gas line, ideal for summer BBQs or relaxing evening campfires. 2nd floor offers 3 generously sized bedrooms and 3 piece bathroom. Primary bedroom features a large walk-in closet, perfect for organizing your wardrobe. One of the bedrooms has direct access to an upper deck, where you can enjoy your morning coffee and views of the surrounding neighborhood. This home is centrally located, offering quick access to highways, making commuting a breeze, while being close to schools, parks, trails, shopping, and dining options. Whether you're looking to entertain, raise a family, or just enjoy a peaceful setting with modern conveniences, this home has it all. Recent updates: Gas line for kitchen - 2021, Gas Range - 2021, New outside door replaced in the kitchen - 2022, Full bathroom (downstairs) - new addition 2022, Full bathroom (upstairs) - complete reno 2022, Furnace - 2022, New backyard fencing - 2020 and 2024, Hot water tank - 2023, Sump pump - 2020, Replaced gutters in the back of the house - 2024. (id:35492)
Exp Realty
96 Riverglen Drive
Georgina (Keswick South), Ontario
Explore the potential of 96 Riverglen Drive, Keswick, a charming brick raised bungalow situated on a desirable waterfront lot. This property features a 1.5 car attached garage, offering ample space for storage and parking. While the interior requires renovation, it presents a fantastic opportunity to customize your dream home. Enjoy the convenience of nearby schools, shopping at Glenwood Centre, and the natural beauty of local parks. This is your chance to create a personalized riverside retreat. **** EXTRAS **** All offers are conditional upon completion of probate and 72 hours upon solicitors approval at the sellers estate direction (id:35492)
RE/MAX All-Stars Realty Inc.








