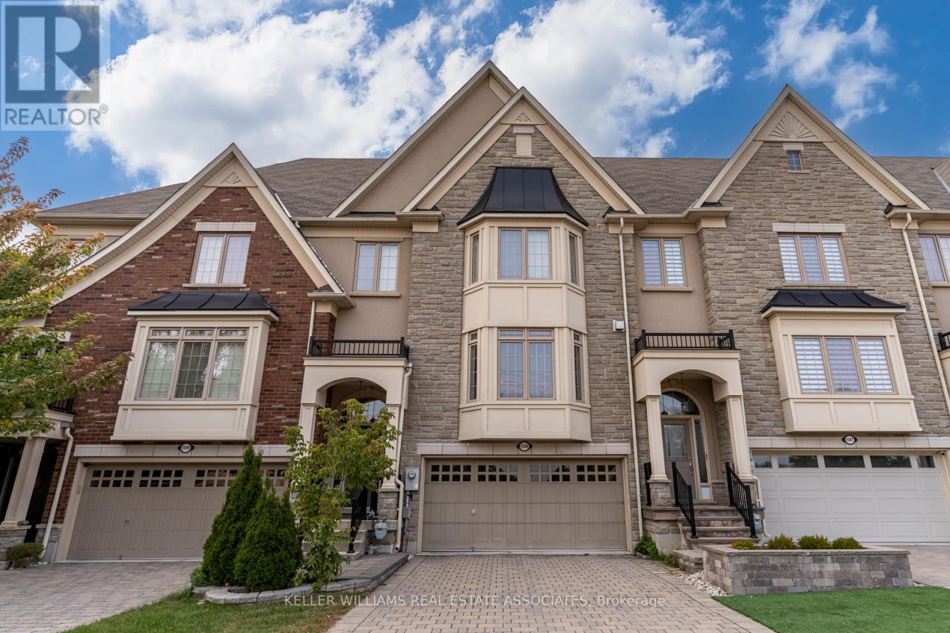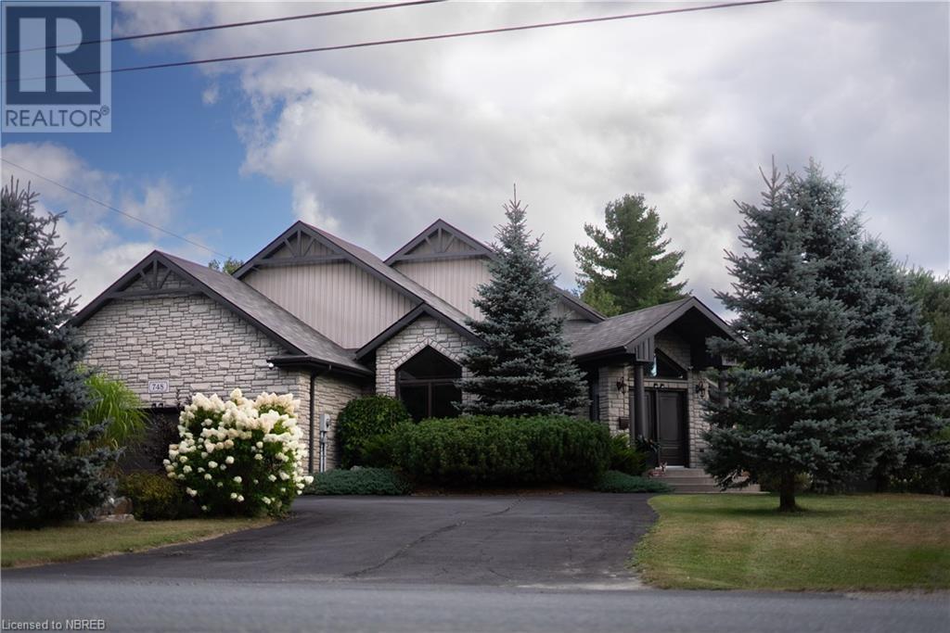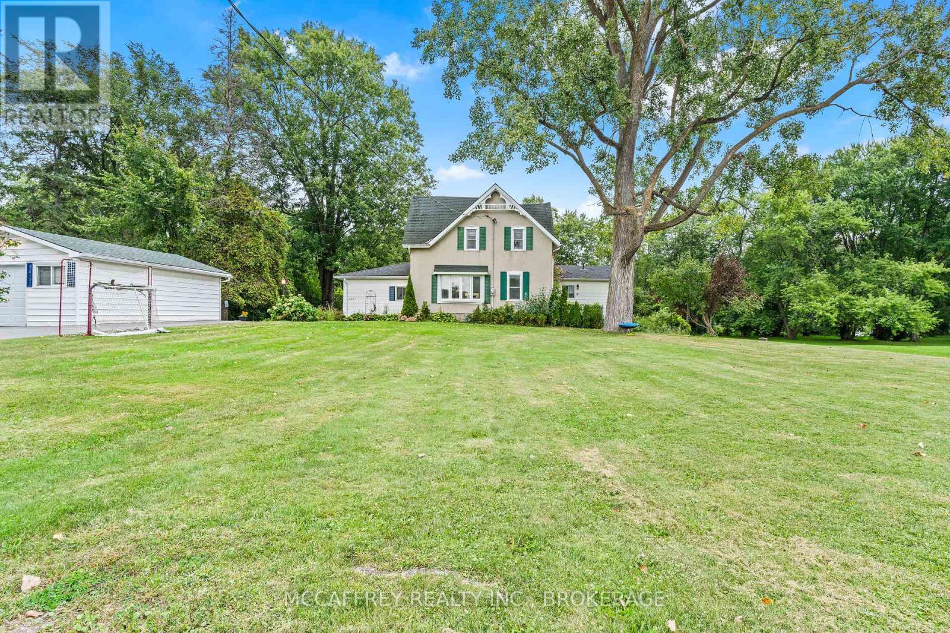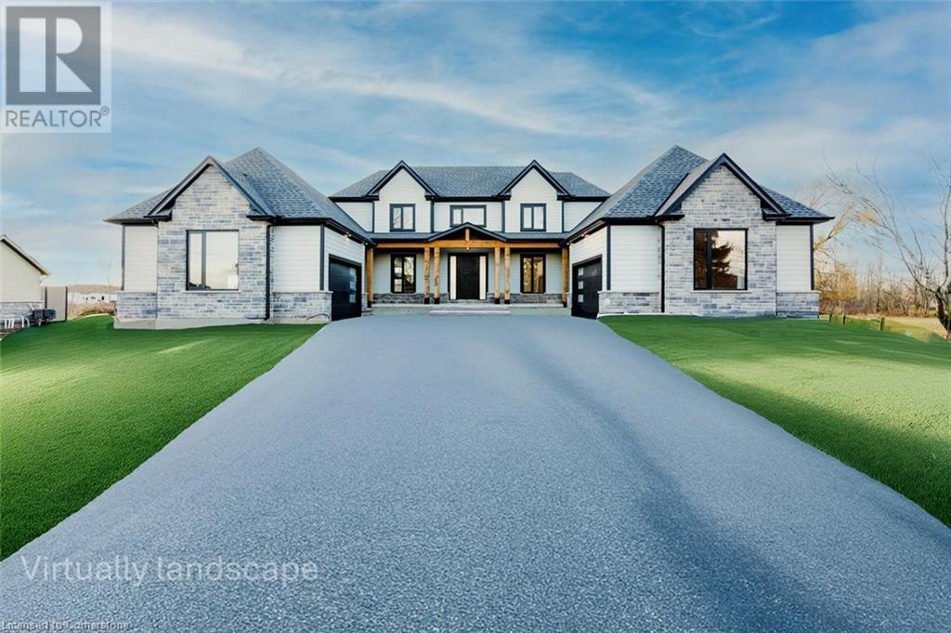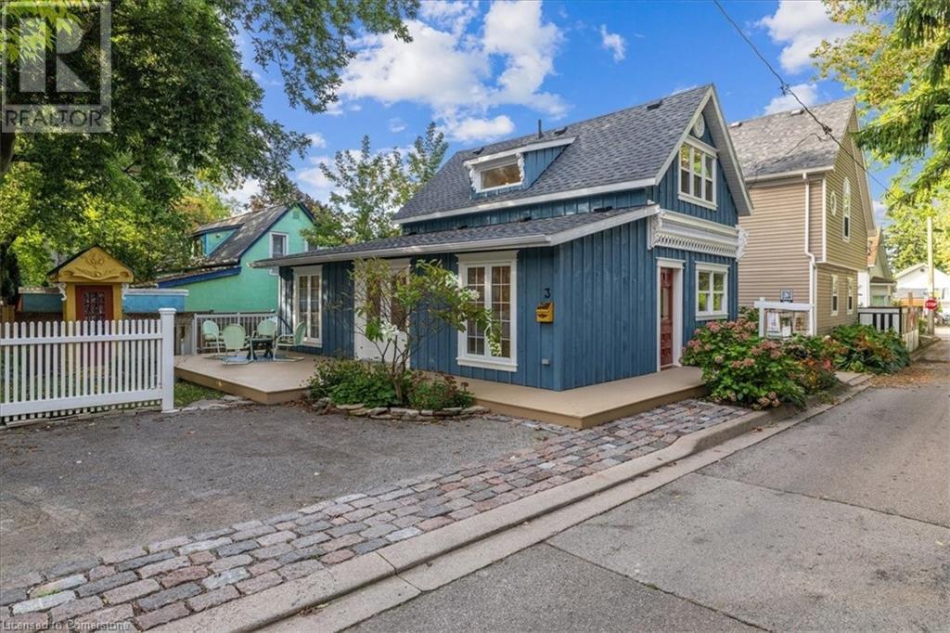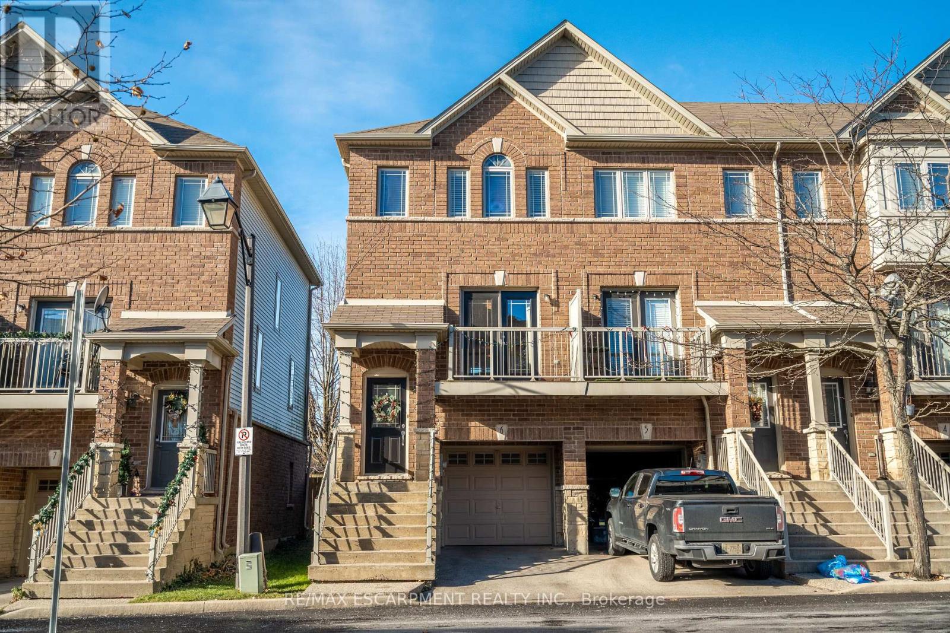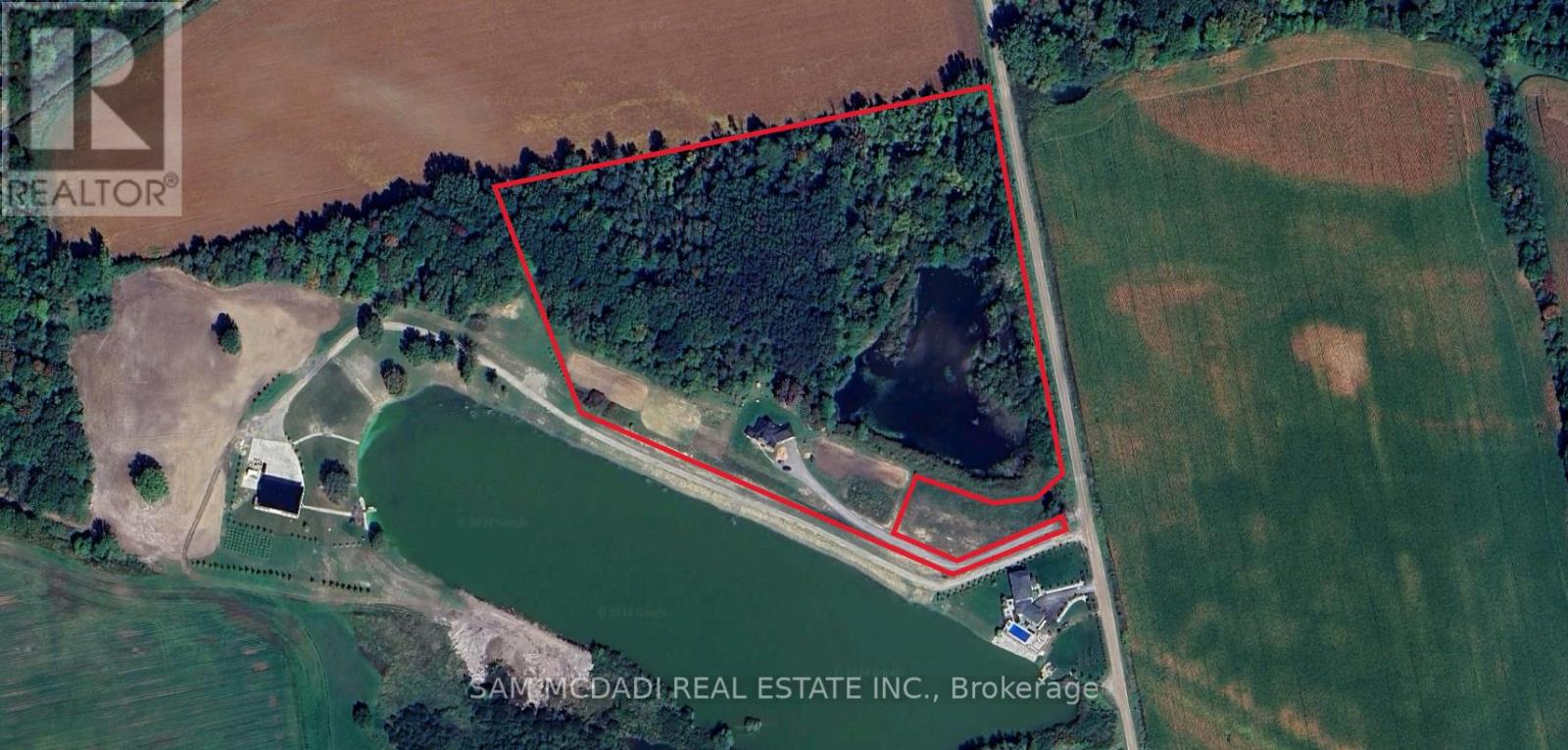2118 Governors Road
Ancaster, Ontario
Welcome to 2118 Governors Road. This beautiful home offers a unique blend of rural charm and contemporary living, perfect for those who value proximity to nature and modern amenities. Location Highlights: Only 13 minutes to Downtown Dundas and 10 minutes to Ancaster Smart Centres for shopping and dining options, 2 minutes to the Hamilton-Brantford Rail Trail, ideal for hiking, cycling, and running, 2 minutes to Flamborough Hills Golf Club. Interior Features: Dramatic vaulted ceilings in the Living/Dining room with a gas fireplace, skylights & custom entryway wardrobe, Modern Kitchen featuring granite counters, stainless steel appliances, gas stove & recessed lighting, updated Main Bath with floating live edge counter, medicine cabinet with shelves and sliding mirror revealing storage and plug with USB, Primary Bedroom: Equipped with 4 custom floor-to-ceiling wardrobes with drawers, floating nightstands & pocket doors Bedroom 2: Custom built-in wardrobe with drawers Bedroom 3: includes a built-in shelving unit, perfect for an office or spare bedroom, upstairs hallway features multiple cabinets and a countertop for added convenience, the finished Lower Level features a Recreation room, vinyl flooring, recessed lighting and a full 3-piece bath with pocket doors Exterior Features: Exceptionally treed/wooded 100 x 203 ft lot, new front deck (2024), a fully fenced backyard with rear deck, gazebo,& gas BBQ great for outdoor entertaining. (id:35492)
RE/MAX Escarpment Realty Inc.
170 Water Street N Unit# 906
Cambridge, Ontario
Welcome to 906-170 Water St N, an exceptional executive two-bedroom, two-bathroom condo located in the vibrant and highly sought-after downtown Galt district of Cambridge. This residence is just steps from trendy shops, fine dining, and the picturesque Grand River. Upon entry, you are greeted by pristine hardwood floors that flow seamlessly throughout the open-concept living space, complemented by large oversized windows and a spacious wraparound balcony, ideal for unwinding or taking in the beautiful cityscape and calming river views. The sleek, modern kitchen is a true showstopper, featuring cabinetry with crown molding, high-end finishes, gleaming stone countertops, stainless steel appliances, a breakfast bar, and a stylish backsplash that adds the perfect touch of elegance. The second bedroom, currently used as a dining room, can easily be reverted into a separate bedroom, providing flexible living options to suit your needs. The primary bedroom is a sanctuary of relaxation, boasting stunning river views, a his-and-hers closet, and a private 4-piece ensuite with new vanity lighting, taps, and a luxurious showerhead. Additional highlights of this turnkey property include in-suite laundry with new stackable appliances, updated flooring, remote-controlled LED lighting, and freshly painted walls throughout. Enjoy the convenience of two underground parking spaces and access to premium building amenities, including a rooftop lounge, fitness center with panoramic views, guest suite, and party room. Condo fees cover water, A/C, and heat, leaving only hydro at an affordable average of $50/month. Surrounded by green spaces, trails, boutique shops, theatres, and minutes from the 401 and public transportation, this stunning condo presents an unparalleled ownership opportunity for first-time buyers, professionals, investors, or those looking to downsize in style. Don't miss the chance to call this riverfront gem your home! (id:35492)
Exp Realty
1589 Eglinton Avenue
Mississauga, Ontario
Rare offered Executive Freehold Cachet Homes Townhouse On Ravine Lot, over 2000 sqf above grade of high end finishes. Upgraded Strip Hrdwd To Main Level & Upper Hallway,9' Main Level Ceiling Height with smooth ceiling, crown moulding, pot lights, and wainscot. Upgrd Granite Kit Cabinets W/Crwn Mlding & Valance Lighting,Upgrd Ceramic Tile,Mirrored Bcksplsh, high end faucet. Marble To primary Ensuite,Frameless Glass Shower Enclosure,Granite Countertop To Lower Lvl Pwdr Rm,Upgrd Bsbrds & Trim,Oak Stairs-Metal Pickets,Silhouette Blinds To All Windows. Double car garage, and 4 car fit interlock driveway! unbeatable location close to U of T Mississauga, credit valley Hospital, Erin Mill town centre, erindale Go, walk to credit river, biking trails, groceries, one of best school neighborhoods. **** EXTRAS **** All window coverings, gas stove, S/S fridge, B/I Dishwasher, washer/dryer, garage door opener, ELF, Gas fireplace (id:35492)
Keller Williams Real Estate Associates
485 Thorold Road Unit# 211
Welland, Ontario
Welcome to your new home in an unbeatable location near Niagara College! This charming 2-bedroom, 1-bathroom condo boasts modern updates and convenience at every turn. The newer kitchen cabinets provide ample storage and a fresh, contemporary feel, perfect for culinary enthusiasts. Enjoy the luxury of a private parking space and additional locker for all your storage needs. Situated in a vibrant neighborhood, you'll be steps away from beautiful parks and have easy access to public transit, making commuting a breeze. This is an ideal opportunity for students, professionals, or anyone seeking comfort and convenience in a prime location. Don't miss out on this gem! (id:35492)
RE/MAX Escarpment Golfi Realty Inc.
152 Glen Roberts Drive
Trout Creek, Ontario
UNORGANIZED TOWNSHIP - Welcome to 152 Glen Roberts Dr. Looks can be deceiving! This home is much larger than it looks! This fabulous bungalow located in an unorganized township holds plenty of opportunity to mold the property into your dream get a away, or make it a quiet home with piece and solitude. Situated on 5.66 acres of mixed forest, on a very quiet street the possibilities of seeing wildlife are endless. A large eat in kitchen offers plenty of space to feed the family, as well as a large dining room for entertaining. The large living room with a view of the forest boasts loads of natural light as well as an exit to the large wrap around porch and gazebo. The spacious primary bedroom has a 4 piece ensuite, the lower bedrooms are warm and welcoming. This property has a 14x32 workshop with a woodstove and hydro, 12x12 shed, 8x9 second shed, and a chicken coop. 3 driveways offer plenty of parking or RV storage. Some walking trails have been cut through the bush, and some cleared spots make a great place to build a bunkie. Located minutes to highway 11, and Trout Creek. 20 minutes to North Bay for big box stores. (id:35492)
Realty Executives Plus Ltd.
748 Coursol Road
Sturgeon Falls, Ontario
This custom built bungalow offers an exceptional blend of style, comfort, and functionality. Upon entry, you'll find a grand living area featuring soaring 18ft ceilings, skylights, and a large stunning fireplace that creates a cozy atmosphere. The main floor boasts wide hallways, elegant light maple hardwood and porcelain tile flooring and an abundance of natural light via skylights!. This level includes a spacious bright second bedroom, and a primary bedroom equipped with double closets, and a luxurious ensuite. The main floor also has a laundry room, a second 4pc bath, and spectacular kitchen showcasing upscale maple cabinets, a custom island, and high end appliance package. The adjacent dining area, opens to a stunning 4 season sunroom with hot tub, and plenty of room for entertaining! The lower level features high ceilings, abundant natural light, two additional bedrooms plus a games room, a 4pc bathroom, a large rec room, and a full kitchen. In addition, a large cold room for storage and easy access to the utility room where you will find the gas furnace, hot water on demand, irrigation controls, and vast amounts of storage area. The attached 2 car garage includes a bay that was once converted to a home business with private entrance and separate electrical panel which can easily be converted back. A detached single car garage (12'X25') with power is also an added bonus! The backyard is beautifully landscaped with separate gazebo and private deck. (id:35492)
Royal LePage Northern Life Realty
2375 Bronte Road Unit# 204
Oakville, Ontario
Welcome to 2375 Bronte Rd, Unit 204 — a sophisticated, open-concept townhome nestled in the charming Westmount community. This stunning property boasts 2 bedrooms, 2 bathrooms, and luxurious upgrades designed to elevate your living experience. Step into a bright and spacious living and dining area, accentuated by impressive 9-foot ceilings. The chef’s kitchen is a dream, offering stainless steel appliances, abundant cupboard space, and a convenient breakfast bar. A standout feature of this home is the terrace, accessible from the living and dining area, perfect for entertaining or unwinding. The primary bedroom is a serene retreat, featuring a walk-in closet with custom built-ins and a spa-inspired 3-piece ensuite with a walk-in shower. Additional highlights include a versatile second bedroom, a 4-piece main bathroom, and thoughtful conveniences throughout. Enjoy the rarity of a private, fully enclosed garage with direct access to the building, plus an extra driveway, offering a total of 2 parking spaces. An extremely large storage locker in the basement adds to the home’s practicality. Ideally located just minutes from Bronte GO Station, Oakville Hospital, the 407, QEW , and within a top-rated school district, this residence offers both comfort and convenience. (id:35492)
Royal LePage Macro Realty
3 Father David Bauer Drive Unit# 207
Waterloo, Ontario
Stunning 1 bedroom + 1 den apartment nestled in the heart of Uptown Waterloo. This apartment is ideal for couples, young professionals or retirees that are looking for modern life-style, and at the same time being able to live with peace and quiet while being close to all amenities. Within walking distance to shopping, dining, parks, walking trails, public library, gym, Waterloo Recreation Complex, and if you need to go further there is plenty of public transportation nearby including an ION light rail stop right across street. Also both Universities are within a 5 min. drive. The double-height ceiling and the open-concept layout makes this apartment feel more spacious and modern. The huge windows allow the natural light to flood the apartment with natural light. This condominium provides access to a gym, and in case you have guests (in case you are unable to use the den as a guest room), you can use one of the BBQ's in the terrace and if they need to stay overnight, you can rent the guest house for the night. Recent updates: Fridge (2023), washer/dryer (2023), flooring on the second floor (2021), new screens (2021), new paint throughout (2021). The bedroom is not only very large and cozy, it has its own ensuite bathroom, and if you work from home you are going to love the large den that you can use as your office. (id:35492)
Red And White Realty Inc.
431 Northlake Drive
Waterloo, Ontario
Desirable Lakeshore North. This spacious backsplit offers 3 bedrooms and 2 full bathrooms, providing space with comfort and functionality in mind. Situated on a large lot (61x131) and low-traffic street, this house backs onto greenspace with trails, and is close to parks, shopping, and restaurants. Kitchen with ample storage, gas stove and access to a large private deck. Lower level family room with walk-out to a gorgeous back yard. New flooring throughout except living and dining rooms. New Reverse Osmosis System. Unfinished basement with plenty storage, cold room and high ceilings. St. Jacobs Farmers Market, Laurel Creek Conservation Area, public transit and the expressway are just minutes away. Excellent schools. Close to both Universities and uptown Waterloo. (id:35492)
Green Terra Realty Inc.
324 Church Street
Greater Napanee, Ontario
Welcome to this charming 2-storey century home nestled on nearly an acre of beautifully landscaped land with almost 140 feet of pristine waterfrontage on the picturesque Napanee River. As you arrive, you'll be welcomed by a double-wide paved driveway offering ample parking space and a detached 1-car garage, perfect for storage or workshop needs. The property boasts stunning mature trees and landscaping, creating a serene setting. Step inside to discover a home filled with updates and modern comforts while retaining its historic charm. The inviting living room features a cozy radiant gas fireplace, perfect for those chilly evenings. The lovely kitchen is equipped with quartz countertops and modern appliances, making meal preparation a joy. Enjoy your meals in the bright and airy dining room with an abundance of windows that flood the space with natural light, or unwind in the spacious family room overlooking the lush backyard. The main floor also hosts the Primary bedroom with doors leading out to a beautiful stone patio and a private 3-piece ensuite. A conveniently located laundry room doubles as a mudroom with its own entry door and adds a practical touch to this exquisite home, along with an additional bathroom for guests. Venture upstairs to find two generously sized bedrooms and a 4-piece bathroom, offering ample space for family and guests. This delightful home is not just about its interior charm; it is also ideally situated close to numerous amenities. You'll appreciate the convenience of being only minutes from downtown Napanee while enjoying the peaceful, country-like atmosphere that surrounds the property. Don't miss your chance to own this beautiful piece of history. (id:35492)
Mccaffrey Realty Inc.
256 Mountain Road
Grimsby, Ontario
Luxurious Estate on 2 Acres of Serenity Discover this magnificent 2-acre estate, over 5,000 sq.ft. of meticulously crafted living space. Seamlessly blending timeless elegance with cutting-edge convenience, this property is a haven for those seeking luxury & comfort. Located just 5 min. from Grimsby’s charming downtown & 6 minutes from QEW, this unique opportunity places you on one of the most desired estate home streets in the area surrounded by renowned wineries & breathtaking sunsets. The main floor is a masterpiece of design, anchored by a chef’s dream kitchen with premium quartz countertops and top-of-the-line appliances, including a six-burner Dacor gas stove, Sub-Zero fridge, and Jenn-Air built-in coffee maker. A hidden range hood and a spacious butler kitchen ensure aesthetics and practicality, making this an entertainer’s paradise. The main level’s primary suite is a private retreat, boasting a cozy fireplace, heated floors in the spa-inspired en-suite, a smart toilet & custom-designed closets. This floor also includes private office, powder room w heated floors & a dedicated pet station with a shower, washer & dryer. The 2nd floor features 3 bedrooms, including one with a heated ensuite bath, and 2 with their own ensuite. The fully finished basement, with its separate entrance from the garage, is the ultimate extension of luxury living. This level includes a living area with electric fireplace, gas stove kitchen, two bedrooms with custom closets, and a stunning bathroom with heated floors & smart toilet. Additional amenities include second washer/dryer, cold room with vinyl flooring and a second electrical panel. Outdoors, professionally designed landscaping (completion based on sale timeline) enhances the expansive lot. The driveway accommodates 10+ cars, with finishing negotiable at closing. A 4-car garage, fully equipped with EV power & footings for a hoist. This estate offers unparalleled comfort & convenience in a breathtaking setting. (id:35492)
RE/MAX Real Estate Centre Inc.
3 East Street
Grimsby, Ontario
Welcome to Historical Grimsby Beach, home of the renown “Painted Ladies”. This unique community located on Lake Ontario has a rich history that the cottage style homes celebrate with unique colours and wood decorative designs. This lovingly renovated & updated 2 BR, 2 bath home was one of the original cottages that were all built in the late 1800’s to mid 1900’s and pays homage to its history with its pretty coloured board & batten exterior with lots of customized gingerbread woodwork plus its cobblestone apron made up of granite pavers that were originally used on the streets in Toronto and Detroit. Inside has been brought into the present with a lovely kitchen with island, quartz countertops & a vintage style backsplash, 2 full updated baths, newly built & designed staircase, pine floors & pot lights throughout, main floor laundry, beautiful primary bedroom, all done with charm and character. Throughout the property and home you will find nods to the whimsy and designs found throughout this amazing neighbourhood. To experience it fully, you need to see it live! Restored to today’s standards to help it last for many more years to come! (id:35492)
Royal LePage State Realty
Lot 2 St Andrews Circle
Huntsville, Ontario
Top 5 Reasons You Will Love This Home: 1) Exceptional opportunity to purchase a pre-construction home and partner with the artisans at Stratton Homes to create your net-zero masterpiece 2) Experience luxury living in this spacious five bedroom, four bathroom, 4,040 square foot bungalow, offering breathtaking views of the natural surroundings from both the main level and walkout basement 3) Perched atop a stunning granite ridge, this lot overlooks the Deerhurst Highlands Golf Club, providing picturesque and serene vistas 4) Stratton Homes is renowned for constructing net-zero homes that lead the way in sustainability, featuring superior energy efficiency with triple-glazed windows and sliding doors, high R-value walls, roofs, and slabs, LED lighting, and high-efficiency air source heat pumps 5) Personalize your home by collaborating with a design specialist at Stratton Homes to choose from an array of professional colour packages, ensuring your home is uniquely yours. 4,040 fin.sq.ft. Visit our website for more detailed information. *** Book a viewing of Strattons Model Home at 25 Deerhurst Highlands Drive to view their quality craftsmanship, exceptional finishes, and natural surroundings *** (id:35492)
Faris Team Real Estate
30 Matheson Road
Kawartha Lakes, Ontario
YEAR-ROUND COTTAGE WITH PRIVATE WATERFRONT & SCENIC RIVER VIEWS ON THE TALBOT RIVER! Welcome to your dream retreat on the Talbot River! This well-maintained year-round cottage offers a perfect escape in a stunning natural setting. Nestled on a sprawling half-acre lot with an impressive 104 feet of south-facing waterfront, this property is a true gem for those who cherish the water. As you approach, the beauty of the deep, clean shoreline and the excellent deep-water swimming will instantly captivate you. The cottage itself is designed for both comfort and style, featuring an updated kitchen and bathroom that blend modern conveniences with cozy charm. Step out onto the deck and be greeted by gorgeous views of the tranquil wateryour private haven for relaxation or entertaining. This property is all about enjoying the great outdoors with ease. Whether you're parking multiple vehicles with ample space, launching small watercraft from your private boat ramp, or simply lounging on the waterside deck to watch boats pass by, every detail is crafted for your enjoyment. The mature trees on both sides of the lot offer great privacy, making it a peaceful retreat from the hustle and bustle. Located with convenient access to HWY 48, this cottage is not just a summer getaway; it's a year-round sanctuary. Whether you're looking for a weekend escape or a full-time residence, this property delivers the best of waterfront living.Don't miss your chance to make this riverside #HomeToStay. (id:35492)
RE/MAX Hallmark Peggy Hill Group Realty
6 - 25 Viking Drive
Hamilton, Ontario
Come see this beautiful end-unit, freehold townhome featuring 2 bedrooms + a versatile den, 1.5 bathrooms and a fully-fenced backyard! Meticulously kept with fresh paint throughout, a beautifully renovated 4-piece bathroom on the upper level, and a fully-finished lower level with a walkout to your back deck perfect for a home office, workout area, or playroom. This property is within walking distance of schools, parks and a variety of amenities, including grocery stores, restaurants, and banks. An ideal home for a young family, first time buyers or those wanting more space from condo living. (id:35492)
RE/MAX Escarpment Realty Inc.
25 Deerhurst Highlands Drive
Huntsville, Ontario
Top 5 Reasons You Will Love This Home: 1) Huntsvilles first Net Zero Ready home, crafted by Stratton Homes, setting a new standard with features such as triple-glazed windows and sliding doors, high R-value walls, roof, and slab, LED Lighting, and a high-efficiency air source heat pump, minimizing energy consumption, paving the way for a sustainable future 2) Perched atop a granite ridge overlooking Deerhurst Highlands Golf Course and harmoniously nestled amidst tall pines and birch trees capturing awe-inspiring views of the natural landscape from every common space 3) Every room showcases meticulous craftsmanship, featuring smooth 9' ceilings, 8' doors, solid core doors, custom millwork by The Cutters Edge, high-end lighting fixtures, 5 1/2"" base trim with 1 1/4"" shoe mould, 3 1/2"" contemporary door casing, and premium 7 1/2"" engineered hardwood and large format porcelain tile 4) Ideal for entertaining, the spacious kitchen boasts an oversized island with Sileston countertops and is seamlessly connected to the dining room, while a unique water vapour fireplace separates the spacious living room and is illuminated by a wall of 8' windows that frame Muskokas natural beauty, with the added benefit of a screened-in Muskoka room complete with an attached sun deck featuring glass railings, providing the perfect spot to unwind and soak up the sun during the day 5)Full custom furnishing package from ""Landen"" as seen in the photos is available, however not included with the purchase of the home, with the basement plans readily available with the option of a fully finished basement completed by Stratton, along with the interior design of the home curated by the Stratton Homes team with the ""Luxe"" interior design package. New in 2024. Visit our website for more detailed information. (id:35492)
Faris Team Real Estate
Lot 3 St Andrews Circle
Huntsville, Ontario
Top 5 Reasons You Will Love This Home: 1) Embrace the rare opportunity to design and build your dream net-zero home in collaboration with Stratton Homes, allowing you to create a custom, eco-friendly residence that reflects your unique vision 2) Imagine living in a spacious 1,640 square foot bungalow, thoughtfully designed to capture stunning views of the surrounding natural beauty from both the main level and walkout basement; every corner of this home is crafted to harmonize with its environment 3) Perched atop a picturesque granite ridge framing breathtaking vistas overlooking the Deerhurst Highlands Golf Club, creating a serene setting providing an ideal backdrop for your new home, blending tranquility with elegance 4) Stratton Homes leads the way in sustainable living, specializing in the construction of net-zero homes that are designed for the future, including superior energy efficiency features like triple-glazed windows and sliding doors, high R-value walls, roofs, and slabs, LED lighting, and high-efficiency air source heat pumps, ensuring your home is as environmentally conscious as it is beautiful 5) Personalize your new home by working closely with a design specialist at Stratton Homes where you can choose from a variety of professional colour packages and customize your space with an optional finished basement floor plan, ensuring your home is as distinctive as you are. Visit our website for more detailed information. *** Book a viewing of Strattons Model Home at 25 Deerhurst Highlands Drive to view their quality craftsmanship, exceptional finishes, and natural surroundings *** (id:35492)
Faris Team Real Estate
3 East Street E
Grimsby, Ontario
Welcome to Historical Grimsby Beach, home of the renown Painted Ladies. This unique community located on Lake Ontario has a rich history that the cottage style homes celebrate with unique colours and wood decorative designs. This lovingly renovated & updated 2 BR, 2 bath home was one of the original cottages that were all built in the late 1800s to mid 1900s and pays homage to its history with its pretty coloured board & batten exterior with lots of customized gingerbread woodwork plus its cobblestone apron made up of granite pavers that were originally used on the streets in Toronto and Detroit. Inside has been brought into the present with a lovely kitchen with island, quartz countertops & a vintage style backsplash, 2 full updated baths, newly built & designed staircase, pine floors & pot lights throughout, main floor laundry, beautiful primary bedroom, all done with charm and character. Throughout the property and home you will find nods to the whimsy and designs found throughout this amazing neighbourhood. To experience it fully, you need to see it live! Restored to todays standards to help it last for many more years to come! (id:35492)
Royal LePage State Realty
15165 Whittaker Road
Malahide, Ontario
Seize The Opportunity To Own A Beautiful Property Encompassing Over 16 Acres Of Peaceful Forest And Serene Ponds, Complete With A Newly-Built 3-bedroom, 2-bathroom Bungaloft And A Spacious Double-Car Garage. With A4 Zoning, The Potential To Divide The Property Into Individual Lots Is On The Horizon. Future Plans For Development Include Re-Zoning For Up To 10 Lots, Promising Excellent Investment Prospects. Nestled Just 9 Minutes From HWY 401 And 16 Minutes From London, This Custom-Built Home Offers A Delightful View Of The Lush Forest And Enchanting Ponds. Step Inside To A Bright, Open-Concept Living Space With Cathedral Ceilings, Perfect For Family Gatherings Or Social Events. Enjoy Mornings On The Covered Patio And Evenings By The Fire Pit Stargazing, All While Being Only A Minute Away From The Tarandowah Golf Course. **** EXTRAS **** Property Tax Reduction May Apply! (id:35492)
Sam Mcdadi Real Estate Inc.
15165 Whittaker Road
Malahide, Ontario
Seize The Opportunity To Own A Beautiful Property Encompassing Over 16 Acres Of Peaceful Forest And Serene Ponds, Complete With A Newly-Built 3-bedroom, 2-bathroom Bungaloft And A Spacious Double-Car Garage. With A4 Zoning, The Potential To Divide The Property Into Individual Lots Is On The Horizon. Future Plans For Development Include Re-Zoning For Up To 10 Lots, Promising Excellent Investment Prospects. Nestled Just 9 Minutes From HWY 401 And 16 Minutes From London, This Custom-Built Home Offers A Delightful View Of The Lush Forest And Enchanting Ponds. Step Inside To A Bright, Open-Concept Living Space With Cathedral Ceilings, Perfect For Family Gatherings Or Social Events. Enjoy Mornings On The Covered Patio And Evenings By The Fire Pit Stargazing, All While Being Only A Minute Away From The Tarandowah Golf Course. **** EXTRAS **** Property Tax Reduction May Apply! (id:35492)
Sam Mcdadi Real Estate Inc.
Lot 1 St Andrews Circle
Huntsville, Ontario
Top 5 Reasons You Will LoveStratton Homes to build your own net-zero home 2) You'll love this spacious 1,985 square foot bungalow, offering stunning views of the natural surroundings from both the main level and walkout basement 3) Overlooking the Deerhurst Highlands Golf Club, providing picturesque views while being situated atop a beautiful granite ridge 4) Stratton Homes specializes in constructing net-zero homes, paving the way for a sustainable future, featuring superior energy efficiency, highlighted by triple-glazed windows and sliding doors, high R-value walls, roofs, and slabs, LED lighting, and high-efficiency air source heat pumps 5) Collaborate with a design specialist at Stratton Homes to select from various professional colour packages, ensuring your home stands out from the rest with the added benefit of an optional finished basement floor plan. Visit our website for more detailed information. *** Book a viewing of Strattons Model Home at 25 Deerhurst Highlands Drive to view their quality craftsmanship, exceptional finishes, and natural surroundings *** (id:35492)
Faris Team Real Estate
Lot 1 St Andrews Circle
Huntsville, Ontario
Top 5 Reasons You Will LoveStratton Homes to build your own net-zero home 2) You'll love this spacious 1,985 square foot bungalow, offering stunning views of the natural surroundings from both the main level and walkout basement 3) Overlooking the Deerhurst Highlands Golf Club, providing picturesque views while being situated atop a beautiful granite ridge 4) Stratton Homes specializes in constructing net-zero homes, paving the way for a sustainable future, featuring superior energy efficiency, highlighted by triple-glazed windows and sliding doors, high R-value walls, roofs, and slabs, LED lighting, and high-efficiency air source heat pumps 5) Collaborate with a design specialist at Stratton Homes to select from various professional colour packages, ensuring your home stands out from the rest with the added benefit of an optional finished basement floor plan. Visit our website for more detailed information. *** Book a viewing of Strattons Model Home at 25 Deerhurst Highlands Drive to view their quality craftsmanship, exceptional finishes, and natural surroundings *** (id:35492)
Faris Team Real Estate
187 Summerhill Avenue
Hamilton (Bartonville), Ontario
Welcome to 187 Summerhill Ave, in the highly sought after East end area. This beautifully renovated bungalow offers an open concept living room and dining room with hardwood floors, pot lights, crown molding throughout, spacious eat-in kitchen with granite countertops, extended cabinets and walk out/separate entrance to a large deck with spacious backyard. More recent upgrades include: newer roof, newer windows, newer furnace, newer a/c, newer hardwood floor, newer granite counters, newer pot lights & more! Mature trees and fully fenced back yard. Close to the Red Hill, QEW, parks, schools, transit, walking and hiking trails. Shows 10++ **** EXTRAS **** Furnace, roof, windows, driveway all done within lat 10 years (id:35492)
Royal LePage State Realty
30 Matheson Rd
Kawartha Lakes, Ontario
YEAR-ROUND COTTAGE WITH PRIVATE WATERFRONT & SCENIC RIVER VIEWS ON THE TALBOT RIVER! Welcome to your dream retreat on the Talbot River! This well-maintained year-round cottage offers a perfect escape in a stunning natural setting. Nestled on a sprawling half-acre lot with an impressive 104 feet of south-facing waterfront, this property is a true gem for those who cherish the water. As you approach, the beauty of the deep, clean shoreline and the excellent deep-water swimming will instantly captivate you. The cottage itself is designed for both comfort and style, featuring an updated kitchen and bathroom that blend modern conveniences with cozy charm. Step out onto the deck and be greeted by gorgeous views of the tranquil water—your private haven for relaxation or entertaining. This property is all about enjoying the great outdoors with ease. Whether you're parking multiple vehicles with ample space, launching small watercraft from your private boat ramp, or simply lounging on the waterside deck to watch boats pass by, every detail is crafted for your enjoyment. The mature trees on both sides of the lot offer great privacy, making it a peaceful retreat from the hustle and bustle. Located with convenient access to HWY 48, this cottage is not just a summer getaway; it's a year-round sanctuary. Whether you're looking for a weekend escape or a full-time residence, this property delivers the best of waterfront living.Don't miss your chance to make this riverside #HomeToStay. (id:35492)
RE/MAX Hallmark Peggy Hill Group Realty Brokerage



