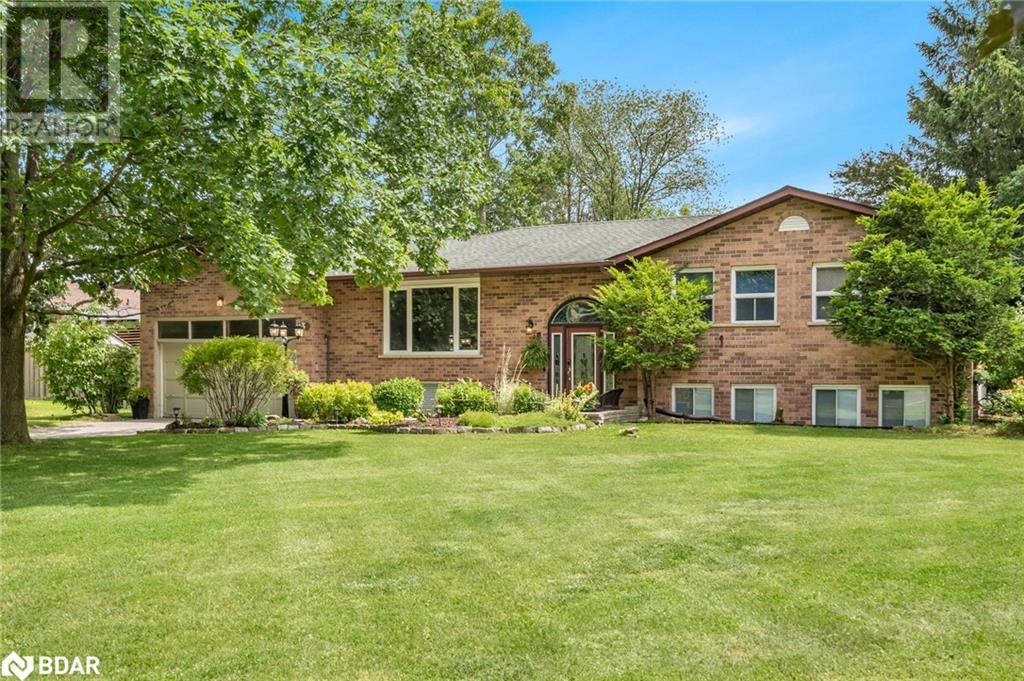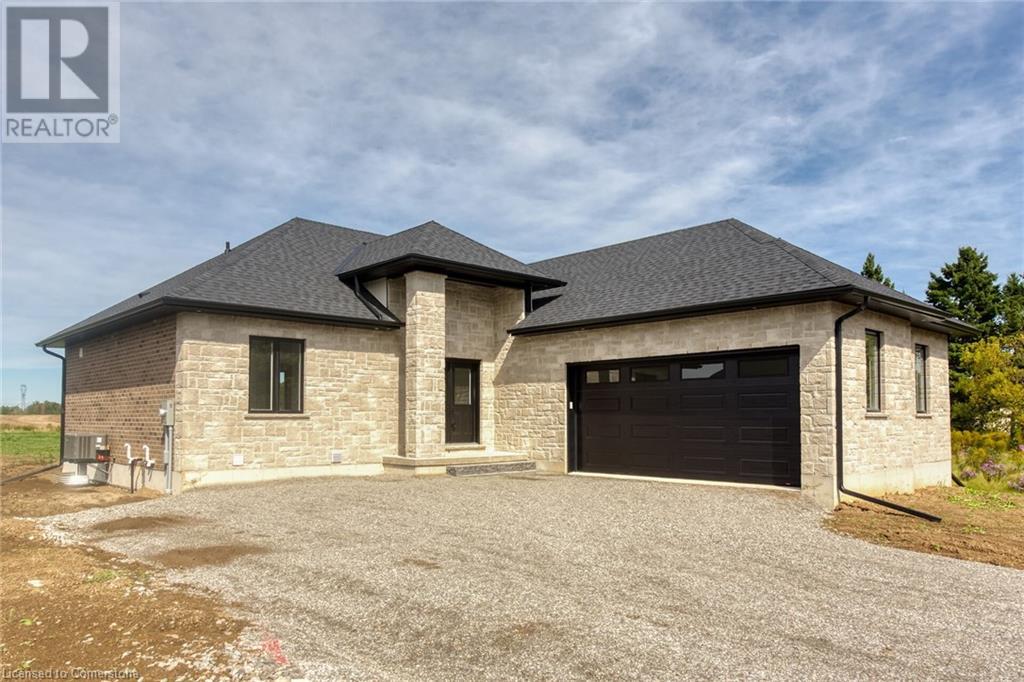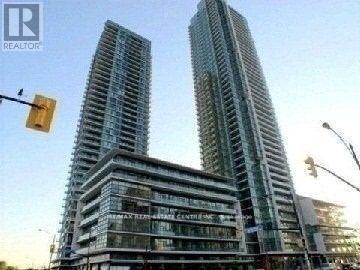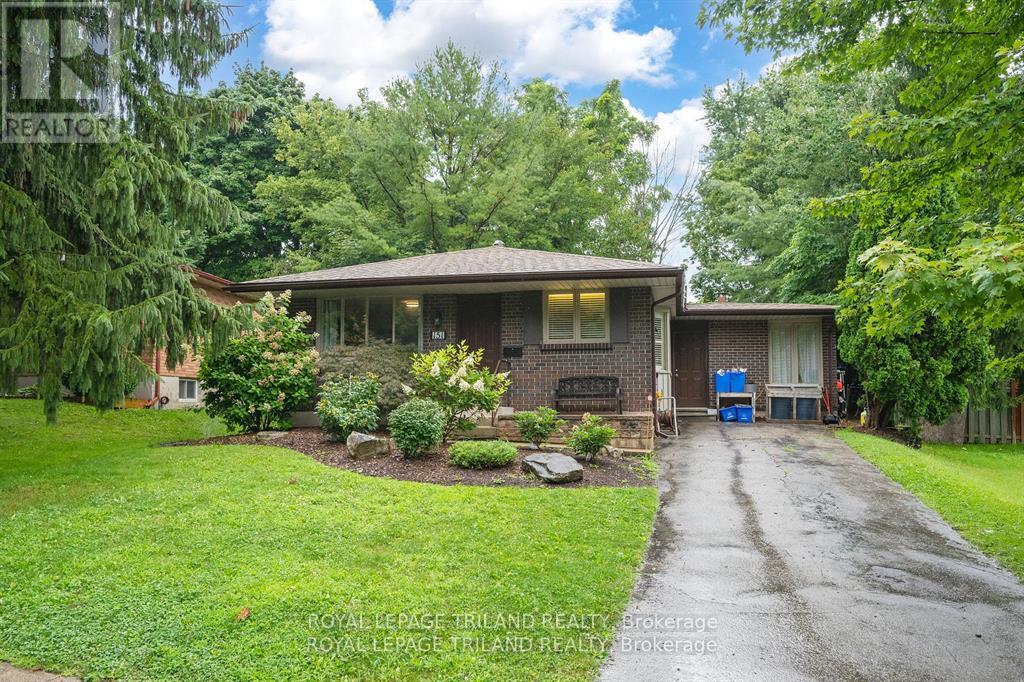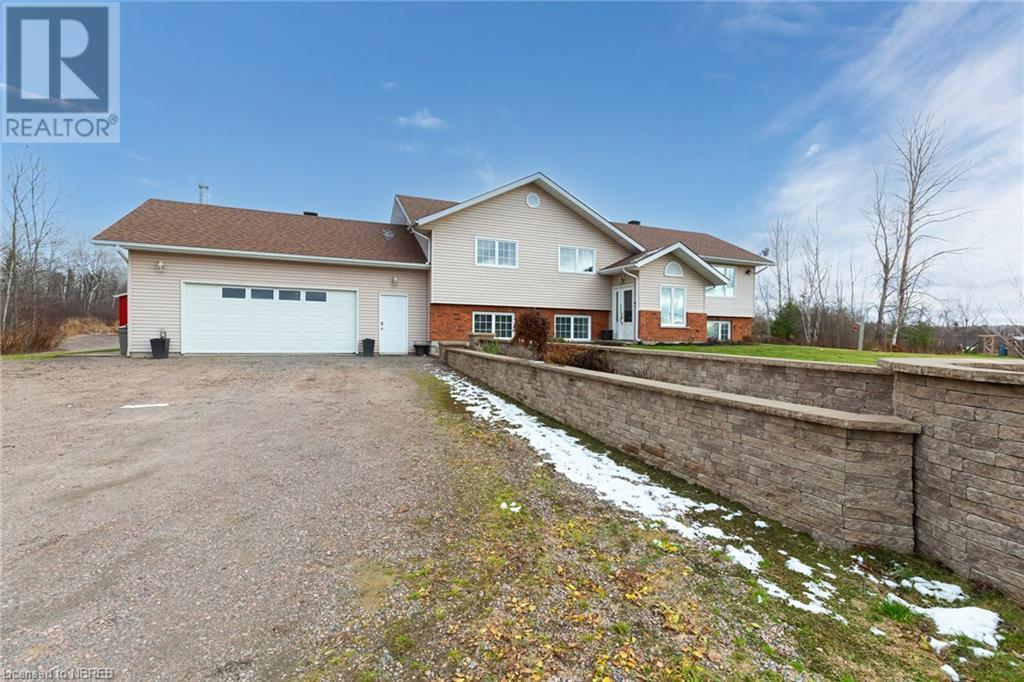486 Main Street N
Brampton (Brampton North), Ontario
This home is in an incredible location surrounded by lots of commercial properties in a very high traffic zone! Sitting on a wide lot with a frontage of 129 ft with plenty of parking space! Lots of opportunity for future development! Currently Sitting on the lot is a spacious 3 bedroom two storey detached home! Can be purchased with 488 Main St N! This property has a ton of potential! Surrounded by a conservation are, parks, schools, grocery stores, public transit and more! (id:35492)
Exp Realty
1505 - 3900 Confederation Parkway
Mississauga, Ontario
Luxury M city 2 plus 1 condo in the Heart Of Mississauga. 891 sqft plus 228 sqft balcony. one parking and one locker included. Modern kitchen with Quartz Countertop, S/S appliance with backsplash, laundry room have extra storage space. Den have door can convert to a bedroom. 24-hour concierge. Saltwater pool, splash pad, rooftop skating rink, lounge areas, playground, games room, fitness center. step to the Square One Mall, Celebration Square, Sheridan College, Restaurants, Theaters, Library, Living Arts Center and much more... **** EXTRAS **** Existing: Fridge, stove, dishwasher, washer/dryer, One Parking, One Locker. (id:35492)
Living Realty Inc.
292 King Road
Richmond Hill, Ontario
Stunning 3-Storey Townhouse in Richmond Hill, Ontario Welcome to this beautifully updated townhouse in Richmond Hill. It features three spacious bedrooms, three modern bathrooms, and an open-concept living area perfect for modern living .The main floor has a bright living space that flows into a stylish kitchen with a new backsplash. The second floor includes spacious bedrooms and updated bathrooms .A highlight of this townhouse is the large terrace, great for entertaining or relaxing outdoors. Conveniently located near top-rated schools, shopping, dining, and recreational facilities, this townhouse combines luxury and practicality. (id:35492)
Royal LePage Your Community Realty
292 King Road
Richmond Hill, Ontario
Stunning 3-Storey Townhouse in Richmond Hill, Ontario Welcome to this beautifully updated townhouse in Richmond Hill. It features three spacious bedrooms, three modern bathrooms, and an open-concept living area perfect for modern living .The main floor has a bright living space that flows into a stylish kitchen with a new backsplash. The second floor includes spacious bedrooms and updated bathrooms .A highlight of this townhouse is the large terrace, great for entertaining or relaxing outdoors. Conveniently located near top-rated schools, shopping, dining, and recreational facilities, this townhouse combines luxury and practicality. (id:35492)
Royal LePage Your Community Realty
2522 Snow Knight Drive
Oshawa (Windfields), Ontario
4 Bedroom 4 bath Detached 2-storey in highly desired Windfield Farm Community* Over 3000 sqft above grade* *Investment opportunity with a spacious basement and SEPARATE ENTRANCE* Hardwood Floors throughout main floor* Upgraded Kitchen with stainless steel appliances* Bright, Spacious, luxury home* 9ft ceiling* Central vacuum system* Ceramic floor tiles in kitchen* Large kitchen with plenty space* Double door garage* No sidewalk* His & Her closets in primary bedroom* Large windows offering plenty of natural light* Open concept layout* Family-oriented neighbourhood* Close to schools, Hwy 407, Hwy 7, UOIT, Durham College & all amenities* (id:35492)
Royal LePage Ignite Realty
43 Homestead Way
Thorold, Ontario
Welcome to this stunning 4-bedroom, 4-bathroom family home nestled in the desirable Rolling Meadows community. Perfectly designed for modern living, this home features high end finishes throughout. From the moment you arrive, the curb appeal will captivate you, while the bright and spacious interior will make you feel right at home. The main floor welcomes you with a bright and airy open-concept design featuring hardwood flooring, and large windows that flood the space with natural light. The heart of the home is the gourmet kitchen, complete with sleek quartz countertops, stainless steel appliances, and an oversized island, perfect for meal prep and entertaining. Adjacent to the kitchen is the dining area, flowing seamlessly into the inviting living room with plenty of space for gatherings or quiet evenings in. Step into your backyard with a rear deck, perfect for relaxation and summer barbecues. Upstairs, you'll find generously sized bedrooms, including the luxurious primary suite with a 5pc ensuite and walk-in closet, perfect for relaxing after a long day. The additional 3 bedrooms offer plenty of space for kids, guests, or a home office, with the 2nd bedroom also featuring an ensuite. Located in a vibrant, family-friendly neighborhood, this home is close to parks, schools, and local amenities. (id:35492)
Revel Realty Inc.
43 Homestead Way
Thorold, Ontario
Welcome to this stunning 4-bedroom, 4-bathroom family home nestled in the desirable Rolling Meadows community. Perfectly designed for modern living, this home features high end finishes throughout. From the moment you arrive, the curb appeal will captivate you, while the bright and spacious interior will make you feel right at home. The main floor welcomes you with a bright and airy open-concept design featuring hardwood flooring, and large windows that flood the space with natural light. The heart of the home is the gourmet kitchen, complete with sleek quartz countertops, stainless steel appliances, and an oversized island, perfect for meal prep and entertaining. Adjacent to the kitchen is the dining area, flowing seamlessly into the inviting living room with plenty of space for gatherings or quiet evenings in. Step into your backyard with a rear deck, perfect for relaxation and summer barbecues. Upstairs, you'll find generously sized bedrooms, including the luxurious primary suite with a 5pc ensuite and walk-in closet, perfect for relaxing after a long day. The additional 3 bedrooms offer plenty of space for kids, guests, or a home office, with the 2nd bedroom also featuring an ensuite. Located in a vibrant, family-friendly neighborhood, this home is close to parks, schools, and local amenities. (id:35492)
Revel Realty Inc.
3 Artesian Avenue
Holland Landing, Ontario
Top 5 Reasons You Will Love This Home: 1) Located in a desirable family-friendly neighbourhood and boasting a fantastic 100'x200' lot meticulously maintained for its new owners to enjoy 2) Walk through your oversized workshop into a ready-to-build dream backyard oasis with a wealth of cleared space 3) Added benefit with access to reputable schools and educational institutions within Holland Landing, ensuring excellent schooling options while being nestled near major highways, great for commuters 4) Steps away from walking trails and convenient access to Lake Simcoe, encouraging an active lifestyle 5) Perfect for a growing family to enjoy with an abundance of space throughout, perfect for lifetime memories. 2,496 fin.sq.ft. Age 40. Visit our website for more detailed information. (id:35492)
Faris Team Real Estate Brokerage
43 Barclay Avenue
Kitchener, Ontario
Nestled in the heart of Kitchener, moments from the Kitchener Farmers Market, public transit, restaurants, and scenic parks, 43 Barclay Avenue perfectly captures downtown charm. This delightful 1.5-story home features neutral tones, newer flooring throughout, and an abundance of natural light, creating an inviting atmosphere from the moment you step inside. With 2 bedrooms, 1 bathroom, and a finished basement boasting a 3-piece rough-in bathroom, this home offers the perfect blend of comfort and potential. Situated on a quiet street within walking distance of St. Marys Hospital, this property also features a spacious backyard and a driveway accommodating three vehiclesideal for growing families or hosting guests. Don't miss out on this fantastic opportunity for homeownership in a prime location! (id:35492)
Chestnut Park Realty(Southwestern Ontario) Ltd
13 Cahill Drive
Brantford, Ontario
Nestled on a quiet cul-de-sac in one of Brantford’s newest neighbourhoods, 13 Cahill Drive offers the perfect blend of tranquility and modern living. This 4-bedroom home provides a serene escape while remaining conveniently close to all amenities. The thoughtfully designed main level welcomes you with a sense of spaciousness and warmth with a large open concept living space, eat-in kitchen offering ample cabinetry, storage, counter space, a central island that provides an additional workspace and a beautiful family room with large windows allowing for tons of natural light. The hardwood staircase adds a touch of classic charm as you head on upstairs where all 4 bedrooms are conveniently located. The oversized primary suite features a generous walk-in closet and an ensuite bathroom. Three other well-appointed bedrooms share a main bath, ensuring everyone has their own space. A convenient laundry room completes this level. Downstairs, the unfinished basement comes equipment with a walk out entrance, leaving the realm of possibilities endless. Beyond the property lines, this home is minutes away from the beautiful trails, restaurants and shops. Don’t miss your chance to view this spectacular home! Taxes estimated as per city's website. Property is being sold under Power of Sale, sold as is, where is. Seller does not warranty any aspect of the property including to and not limited to: sizes, taxes or condition. (id:35492)
RE/MAX Escarpment Realty Inc.
66 Evans Avenue
Toronto, Ontario
Purpose built triplex but used as a single family. Vacant possession for rental or family use. Approximately 1264 S.F. per floor. Detached oversized brick double garage. Cement rear patio area. Private driveway parking for five cars. Updated mechanical and electrical. Carson Develop Inspection available. Generous sized suites in good condition. Two three bedroom units plus one bedroom basement. Separate laundry. Steps to TTC, Gardiner Expressway, Shopping, Sherway Gardens, San Remo bakery and more! Excellent investment opportunity or multi 'family use'. **** EXTRAS **** *Basement: Bedroom 5.23x3.35 with ceramic floors. Basement: Laundry 3.78x2.79 with ceramic floors* (id:35492)
Royal LePage Real Estate Services Ltd.
25 George Street
New Tecumseth, Ontario
Stunning Renovated 3-Bedroom + 4-Bathroom Detached Bungalow on Expansive Lot! Discover your dream home in this tastefully renovated detached bungalow, where over $100,000 has been invested in upgrades to ensure modern comfort and style. Nestled on one of the largest lots in the area, measuring an impressive 75x130 feet, this property offers ample outdoor space and privacy. Step inside to find a bright and open-concept living and dining area, featuring contemporary light fixtures that complement the chic design. The main floor boasts three spacious bedrooms and three bathrooms, including a master suite with an ensuite for added convenience. Enjoy the luxury of main floor laundry and a seamless flow from the dining room, which walks out to an extra-large deck perfect for entertaining. The outdoor space is a true oasis, overlooking your private garden adorned with mature trees, providing complete seclusion from neighbors and evoking a serene cottage lifestyle right in the heart of a developing city. The 90% partially finished basement, with a separate entrance, presents a fantastic opportunity for rental income, an in-law suite, or additional living space for a large family. It features two bedrooms and a full bathroom, with ample room for a third bedroom, a separate kitchen (rough-in already done), and a dedicated laundry room (also with rough-in in place). Parking is a breeze with space for up to 10 cars and no sidewalk restrictions. Recent upgrades include brand new stainless steel appliances (2023), a new roof (2024), and a natural gas stove with an outdoor BBQ line, making this home truly move-in ready. This property is waiting for its new owners to add their personal touch don't miss the opportunity to make it yours! Schedule a viewing today! (id:35492)
RE/MAX Community Realty Inc.
17 Glenfield Crescent
Toronto (O'connor-Parkview), Ontario
Welcome to this 3+2 bedrooms, 3 bathrooms w/walk out basement on a ravine lot- your personal oasis in the city! Located On A Quiet Cul-De-Sac in a Family Oriented Neighbourhood. Main floor features open concept with a skylight in the living room w/abundance of natural light, 3 bedrooms w/closets & a spacious bathroom w/large tub & glass shower. Separate entrance to the basement, kit w/Stainless steel appls, 2 bedrooms with large closets & 2 baths. Plenty of storage space in the basement. Separate el.metres for main & lower level. Fenced backyard with a lovely pergola to enjoy whilst entertaining or having quiet days and nights in the open. Carport enclosed w/clear plastic cover. Short Walk To School, Shopping And TTC. A property with a lot of potential! **** EXTRAS **** Offers will be reviewed DEC. 11 at 6pm.Taxes are calculated as per last assessment. (id:35492)
Zolo Realty
2913 Ridgemount Road
Fort Erie, Ontario
Situated on approximately half an acre of land, you'll love the peaceful surroundings while enjoying quick access to trails, the Niagara Parkway, the marina, and the QEW. With many updates throughout, this property offers a fresh and spacious feel, filled with natural light. The spacious garage and shed are ideal for all your storage needs. With ample room for hobbies and activities, this is the ideal place for those seeking a balance between rural charm and accessibility. Escape the busy city life and embrace tranquility with this charming country property. (id:35492)
Real Broker Ontario Ltd.
151 Green Road Unit# 12
Stoney Creek, Ontario
Welcome to this delightful 3-bedroom, 3-bathroom townhome nestled in the heart of Stoney Creek. Step inside to a spacious, sunlit foyer that invites you into a warm and welcoming space. Upstairs, you'll find a bright and airy family room that flows effortlessly into the kitchen and dining area—ideal for hosting cozy dinners or lively gatherings. The upper levels feature three generously sized bedrooms, including a serene primary suite situated on its own private level, complete with an ensuite—providing the perfect retreat to unwind at the end of the day. Looking for more? The fully finished basement adds valuable bonus space, perfect for a home office, recreation room, or personal gym. Situated in a peaceful, well-maintained complex, this home is steps away from parks, top-rated schools, shopping, and convenient transit options. Whether you're a first-time buyer, a growing family, or a busy professional, this property is the ultimate blend of style, functionality, and prime location. Don’t miss your chance to make this home your own. (id:35492)
RE/MAX Escarpment Golfi Realty Inc.
450 Dundas Street E Unit# 707
Waterdown, Ontario
ATTENTION: First Time Buyers, Investors and Down-sizers. Welcome to Suite #707 in the Trend 1 Building. Built by New Horizon Development Group with amazing attention to detail and over 715 square feet of living space plus a balcony. You will love this bright, spacious condo featuring 1 Bedroom + Den 'MODE' Floorplan . With over $20K spent in builder upgrades, there is nothing to do but move in and enjoy the lovely community. Featuring white cabinetry, upgraded stainless steel appliance, quartz counters, vinyl plank flooring throughout, custom window blinds, shiplap accents. Enjoy the convenience of having your own locker on the same floor as the Suite. One Underground parking space keeps your car from being covered in snow. Enjoy the spacious Den that could be a home office, craft room or even an extra bedroom if you need one. Building Amenities include - Gym, Party Room, Rooftop Terrace and Bike Storage. Waterdown is a great place to call home with many amazing amenities including shops, restaurants, places of worship and schools. This condo is priced to sell and is currently price well below market value. (id:35492)
RE/MAX Escarpment Realty Inc.
519 Concession 14 Walpole Road
Hagersville, Ontario
Stunning, Exquisitely Finished 4 bedroom, 3 bathroom Custom Built Bungalow by “JCM Custom Homes” located in quiet hamlet of Springvale situated on picturesque 98’ x 200’ lot with calming Country views. Incredible curb appeal with all Stone & Brick exterior, welcoming covered porch, attached double garage, & entertainers dream back deck with stairs leading to oversized backyard. The masterfully designed interior layout features 2,956 sq ft of distinguished living area highlighted by 9 ft ceilings & stunning hardwood flooring throughout, designer “Vanderscaff” kitchen cabinetry with quartz countertops, formal dining area, bright family room, spacious primary bedroom with oversized WI closet, & chic ensuite including walk in glass shower, additional MF bedroom & 4 pc bath, welcoming foyer, laundry area with quartz, & premium upgrades throughout including fixtures, lighting, decor, & more. The fully finished basement includes 2 generous sized bedrooms, large rec room, & gorgeous 3 pc bathroom. Easy access to Hagersville, Simcoe, & relaxing commute to 403. Quality Craftmanship & Attention to detail is evident throughout every facet of this Beautiful home. Covered & Registered with Tarion New Home Warranty. Rarely do properties of this caliber come available for sale w/ the location & lot that this property offers. Enjoy, Embrace, & Experience all that small town Springvale Living has to Offer! (id:35492)
RE/MAX Escarpment Realty Inc.
64 - 71 Elder Avenue
Toronto, Ontario
Rare brand new Luxury Townhome located in the heart of Mimico! Offering exquisite modern design with spacious living space, this gem needs to be seen. With 2 parking spaces by car lift and a dynamic open concept -just perfect for entertaining. Steps from shopping, dining, entertainment. This gem includes undermount kitchen sink, 9.6 ft smooth ceilings throughout, gas fireplace, frameless glass shower and deep soaker tub in ensuite. 305 sq ft rooftop overlooks city and water and gas line for BBQ with pergola and is water- pressure treated. Dunpar is offering a private mortgage- No qualification needed! Terms: 3.5% interest rate with a 20% down payment requirement for 3 years. **** EXTRAS **** granite countertop with granite backsplash in kitchen, main bathroom & ensuite: marble countertops, 13x13 floor tiles. (id:35492)
Royal LePage Premium One Realty
1803 - 4099 Brickstone Mews
Mississauga, Ontario
One Of The Largest Corner Unit In The Building W/Amazing View Of The Lake & City, 2 Br Plus Den & 2 Full Washrooms In The Parkside Village. Wood Floors In Living/Dining/Den. Excellent Location. Floor To Ceiling Glass, Granite Counter With Breakfast Bar. Walking Distance To Square One, Living Arts, Ymca, Sheridan College, Central Library, Bus Station And Hwy's. Walking Distance To Everything In The Heart Of Mississauga: Square One Shopping Center, Sheridan College, Transit Terminal & Go. (id:35492)
RE/MAX Realty One Inc.
RE/MAX Real Estate Centre Inc.
215 - 55 Via Rosedale Avenue
Brampton, Ontario
Welcome to Rosedale Village Golf and Country Club, a Desirable Gated Community. Large Corner Unit, 1000 Sqft, Lancaster Model, offers beautiful views overlooking private 9 Hole Golf Course. Many Great Amenities Include Unlimited Golf, Tennis, Pickle Ball, Bocce Ball Lawn Bowling, Clubhouse, Indoor And Outdoor Shuffleboard, Indoor Salt Water Pool, Sauna, Exercise Room, Party Room, visitor parking & security guard. Lovely unit offers 2 Bedrooms, 2 full Baths, Primary Room has 4pc ensuite, Walk In closet with organizers. Electric fireplace on Living Room and 2nd bedroom, walk out to balcony from Primary Room and Living Room. Kitchen with dining area, granite countertops, backsplash and stainless steel appliances. **** EXTRAS **** Fridge and stove new in 2022, pot lights in Primary bedroom & both baths. Excellent amenities and amazing living community! (id:35492)
RE/MAX Realty Services Inc.
151 Paperbirch Crescent
London, Ontario
Exceptional opportunity. Excellent 4 level back-split close to Western University, University Hospital. Five bedroom, 2 full baths, living room, separate dining room, family room with wood burning brick fireplace and large unfinished basement with great potential to develop for even more living space. Lots of updates over the years include kitchen cupboards and flooring, California shutters, windows, 3 piece bath redone, interior paint, lighting, furnace, air conditioning, flagstone patio. This turn key home has a great layout with an excellent floor plan and is ready for you to move right in. Steps to bus service; perfect fit for faculty, family, students. (id:35492)
Royal LePage Triland Realty
151 Paperbirch Crescent
London, Ontario
Exceptional opportunity. Excellent 4 level back-split close to Western University, University Hospital. Five bedroom, 2 full baths, living room, separate dining room, family room with wood burning brick fireplace and large unfinished basement with great potential to develop for even more living space. Lots of updates over the years include kitchen cupboards and flooring, California shutters, windows, 3 piece bath redone, interior paint, lighting, furnace, air conditioning, flagstone patio. This turn key home has a great layout with an excellent floor plan and is ready for you to move right in. Steps to bus service; perfect fit for faculty, family, students. (id:35492)
Royal LePage Triland Realty
514 Alsace Road
Powassan, Ontario
Welcome to 514 Alsace Road. This 2 + 2 bedroom, 2 bath bungalow sits on over 3.5 private acres. The main floor features a kitchen and dining room that leads into the bright livingroom with door to front deck, 2 bedrooms, 4-pc bath with double sinks, and laundry area. Going dowstairs you find a spacious family room with built in storage, a 3-pc bath, 2 additional bedrooms, cold room and a utility room with a work bench and walkout door to the side yard. Other features include a double attached garage, metal roof, ample parking, dug well, propane stove, propane forced-air furnace, wood framed foundation, and room for family and pets. This home does need some renovating and TLC to make it shine. The work has been started for you, with the modernized main bathroom, and lots of laminate flooring throughout. Enjoy living in an area known for many lakes, trails and outdoor recreational activities. Located only minutes from the Municipality of Powassan and Hwy 11, and a short commute to North Bay. Great potential here for a wonderful family home. (id:35492)
Realty Executives Local Group Inc. Brokerage
2971 Highway 654 W
Callander, Ontario
You are a family of five, with 3 kids, 3 dogs, and multiple dozens of chickens and ducks. You own quads, boats, sleds, and all the toys a Northern Ontario family might cherish. You enjoy hunting, fishing, growing your own veggies, and cutting a large lawn on a Saturday afternoon. In the evenings, you love to stargaze while sitting around an open fire pit. Your ideal setting is a rural home that’s close enough to amenities for convenience but far enough away to offer privacy. You dream of having a pool to cool off in the sweltering heat of summer and a sunroom where you can cuddle up with a cup of coffee, basking in the warmth of the morning sunlight on a cold winter's day. If the property had deer, moose, foxes, and maybe even the occasional bear passing through, that would be the icing on the cake. But let’s be honest, that might be asking too much...right? Unicorns don’t exist…or do they? What if, instead, there were a bungalow on 4.8 acres, with a creek running through one corner? A house with a bedroom for each of the kids, three bathrooms, a craft room, a family room, and a living room—plus a huge entranceway to accommodate all those boots. And what if it also had a propane-heated and insulated attached garage, a 30-foot by 40-foot steel-clad barn with 12-foot ceilings and 40-amp electrical service, two sheds, and a large chicken coop compound with electricity? Would that work for you? If the kitchen had newer appliances and a pantry, the two-piece bathroom had been recently updated, the primary bedroom had both a walk-in closet and an ensuite bathroom, the bedrooms all had large closets, and yes, there was hardwood throughout the upstairs—would that make it feel like home? And if it had a deck around that desired pool, an interlocking patio around the firepit big enough for 10 Muskoka chairs, and the house fronted by the sunset to the west, what would you think? Could this be the place where your dreams of family, adventure, and comfort all come together? (id:35492)
Royal LePage Northern Life Realty






