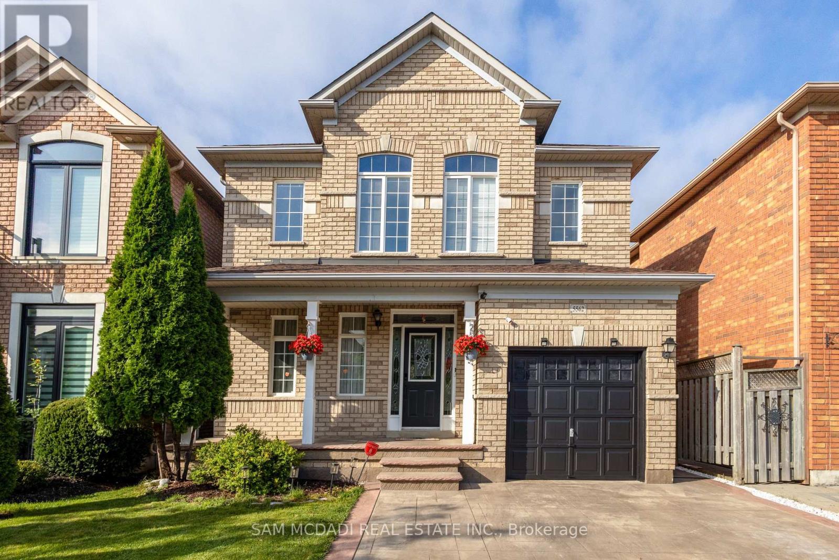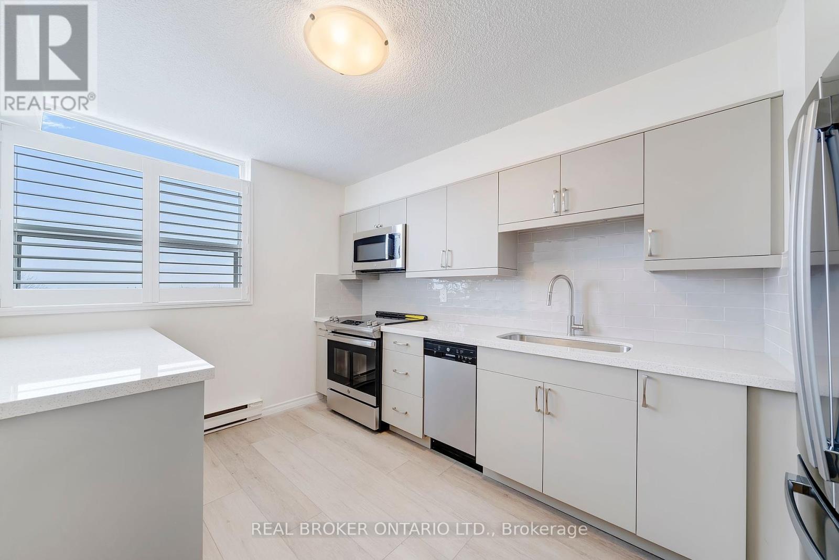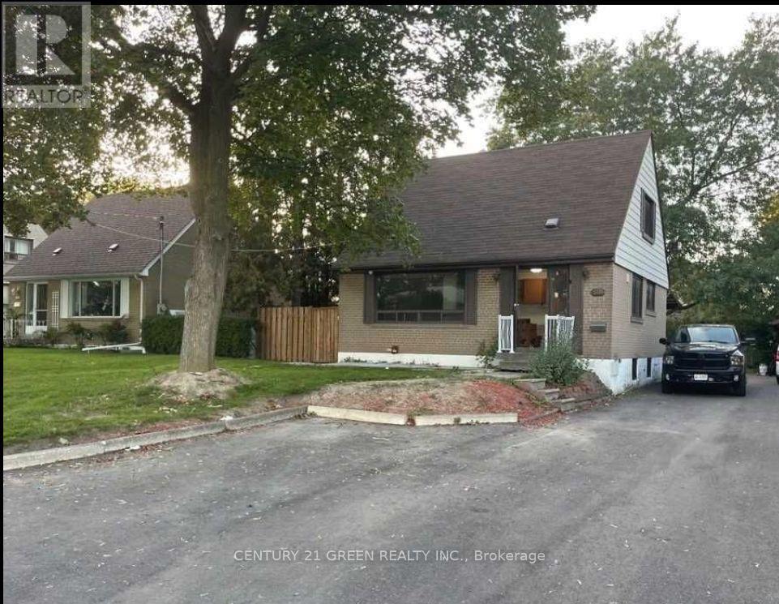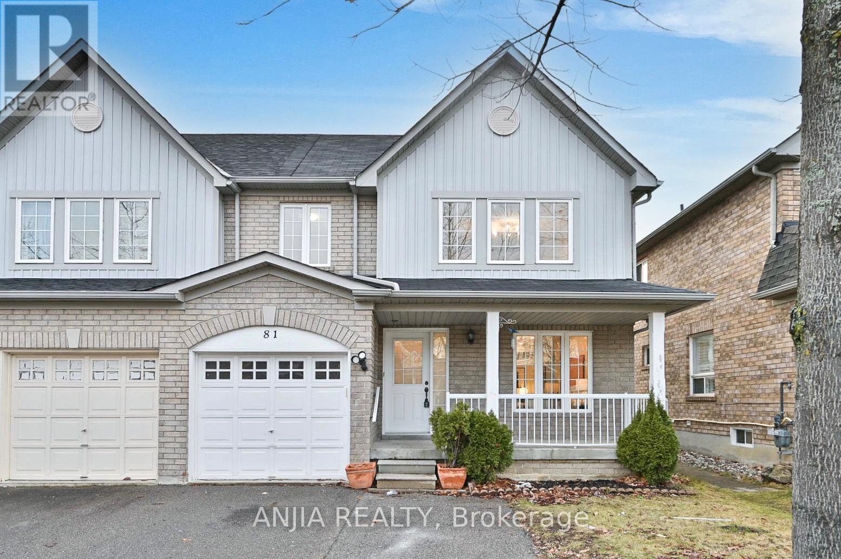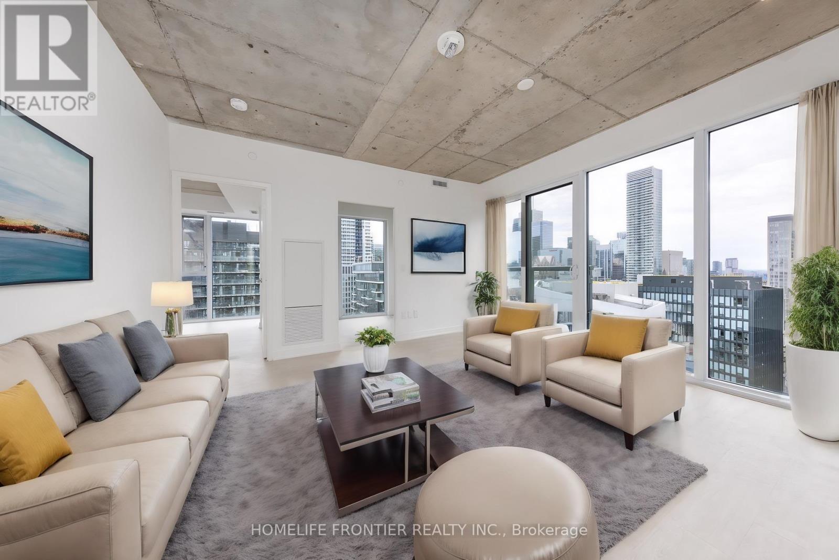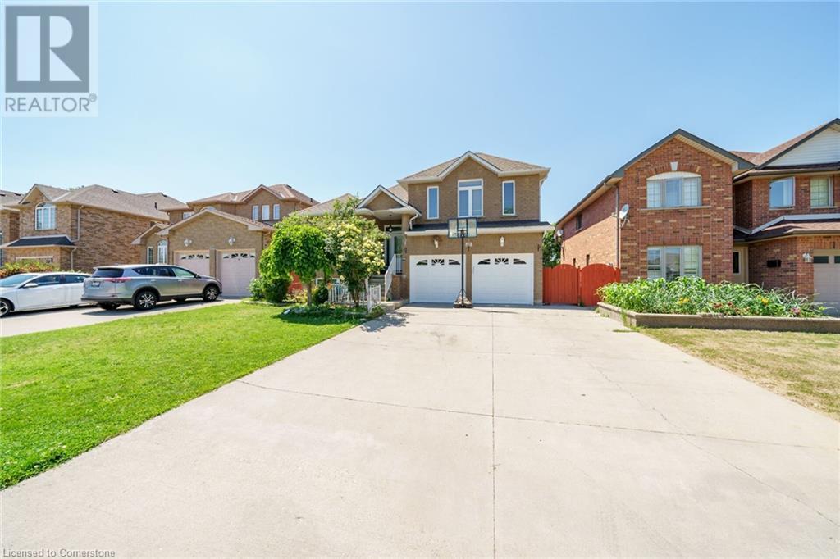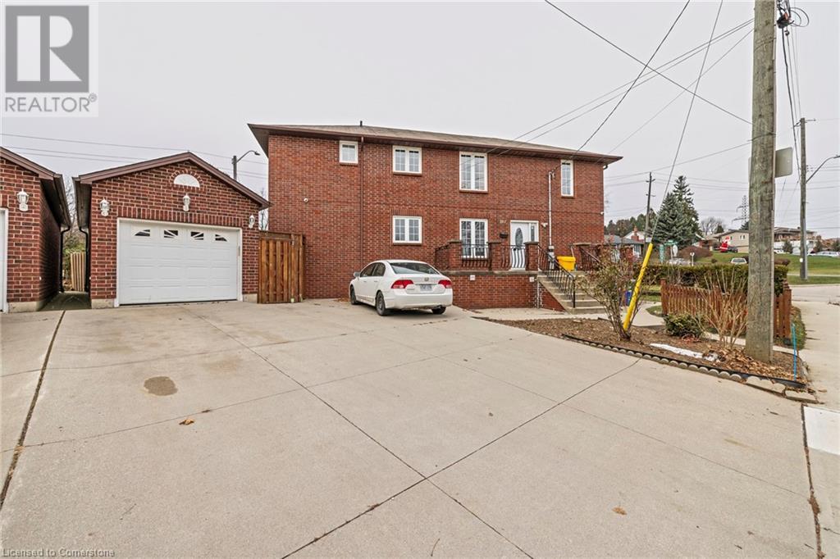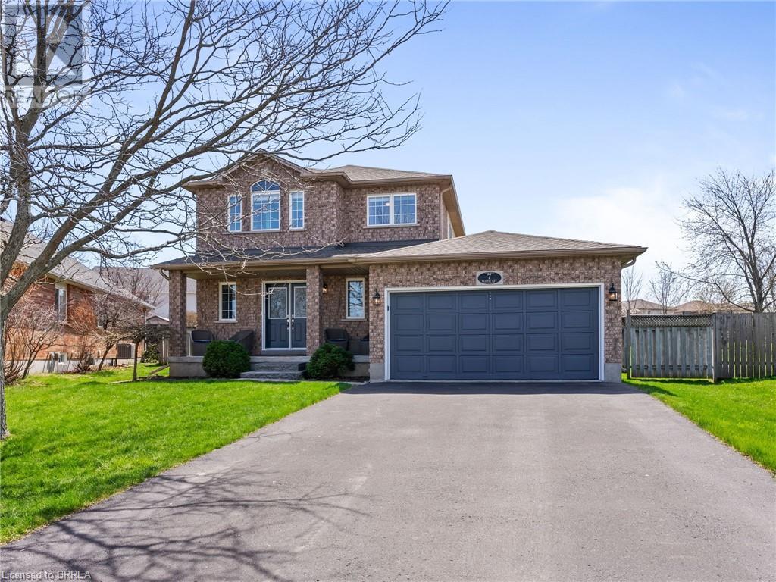1284 Elgin Crescent
Oakville, Ontario
Welcome to 1284 Elgin Ave. Ready to move in and enjoy or renovate and build to make this your family home for many years to come. Located on an oversized mature lot (66x122) in the sought after, family friendly Falgarwood neighbourhood. Enter the foyer and up into the bright and spacious main level complete with hardwood throughout. The light filled open-concept living, kitchen and dining area with walkout to backyard deck, is perfect for entertaining family and friends. Extended main bedroom comes complete with custom built-in closets and additional access to the backyard. A second bedroom and full bathroom round out the main level. The lower level with above grade windows opens up into a bright and spacious rec. room ideal for comfortable family living and relaxation. Additional full bathroom, den/bedroom, laundry and access to garage completes this level. Spacious landscaped backyard is fenced in for privacy and family comfort, backing onto and just a few steps along the adjacent walkway to Falgarwood Park and outdoor pool, and Falgarwood Public School. Ample parking for up to 6 vehicles in the oversized driveway with an additional parking space in the garage. Close proximity to Oakville Place Shopping, Restaurants, Upper Oakville Shopping Centre, Iroquois Ridge High School, Sheridan College Trafalgar Campus, QEW, 403, 407 and GO Train Station. **** EXTRAS **** Full garage with parking for 1 and driveway parking for 6 vehicles. (id:35492)
Royal LePage Real Estate Services Ltd.
5562 Katy Gate
Mississauga, Ontario
Discover this stunning detached home nestled in the sought-after Churchill Meadows community, featuring a separate basement apartment. This spacious residence is designed for both comfort and style, boasting distinct living and dining areas perfect for entertaining.The open-concept family room seamlessly connects to a generous breakfast area, offering access to a professionally landscaped backyardan ideal setting for outdoor gatherings. The home features a recently upgraded stamped concrete driveway with space for three vehicles, ensuring convenience for you and your guests.The upgraded kitchen shines with quartz countertops and high-end stainless steel appliances, making meal prep a delight. Each of the good-sized bedrooms is designed for relaxation, with the Primary room offering an ensuite bathroom and a walk-in closet. Updated washrooms throughout the home add to the overall appeal.The professionally upgraded basement apartment provides a comfortable living space for tenants, featuring an open-concept layout with a full 3-piece washroom and a spacious bedroom. There is potential to convert it into a two-bedroom apartment based on your needs.Located near top-rated schools and boasting excellent connectivity to public transportation, this home is also conveniently close to highways, hospitals, community centers, and shopping plazas.Don't miss the opportunity to make this beautiful home your own! (id:35492)
Sam Mcdadi Real Estate Inc.
705 - 700 Dynes Road
Burlington, Ontario
An Unmatched Opportunity at The Empress! Welcome to one of the most upgraded condos in the building. With timeless finishes, this spacious unit blends modern elegance with everyday convenience. Located steps from Burlington Centre and minutes from downtown, it's a prime location you'll love. Inside, enjoy a bright, open living & dining area with neutral tones and luxury flooring throughout. The custom kitchen features high-end cabinetry, quartz countertops, a matching backsplash, and brand-new appliances, including a built-in microwave. The primary bedroom includes a large walk-in closet with organizers and a private 2-piece ensuite. Both bathrooms have been beautifully renovated, and extra touches like upgraded closets, in-suite storage, and laundry make this home as practical as it is stunning. California shutters throughout. The oversized balcony offers stunning lake views, perfect for relaxing or entertaining. The Empress is a well-managed, pet-friendly building offering unmatched amenities, including 24-hour on-site security, a saltwater outdoor pool, BBQ and patio areas, a car wash station, games and party rooms, a library, sauna, fitness room, bike storage, and abundant visitor parking. This condo is more than a home it's an elevated lifestyle, offering the perfect combination of luxury, space, and value that's rarely found at this price. With easy access to highways, Burlington GO, bus routes, parks, and schools, everything you need is at your doorstep. Don't miss your chance to own a complete unit. Schedule your private viewing today and see why this is truly an opportunity not to be missed! (id:35492)
Real Broker Ontario Ltd.
310 - 383 Main Street E
Milton, Ontario
Two Bed, Two Bath Complete With Two Owned Parking Spots Located Within Walking Distance To Downtown And Many Other Amenities. Freshly Painted, Granite, Quartz, Updated Lighting And On Trend Flooring Throughout. Enjoy The Southern Exposure And Lots Of Natural Light From The Oversized Patio Doors. Master Enjoys A Walk In Closet & Full Ensuite With Jetted Tub. Second Bedroom Offers Good Space With The Convenience Of A 2nd Full Bath. Kitchen Has Stainless Steel Appliances, New Backsplash And Breakfast Bar. Owned Storage Unit, Low Condo Fees And Energy Efficiency Offers Low Utilities. The Well Maintained Building Offers Exercise Area, Ample Visitor Parking, Meeting Or Party Room And Games Room. This Is A Modern Unit In A Well Located And Maintained Building With Very Favourable Condo Fees. Come Have A Look (id:35492)
Ipro Realty Ltd.
1802 - 1 Michael Power Place
Toronto, Ontario
Enjoy The Privacy Of Living On A Premium Floor That Has Just 9 Suites! This Stunning End Unit Offers A Functional Layout With Spacious, Well-Designed Living Areas. This Condo Features Two Bedrooms That Are Generously Sized And 2 Full Bathrooms For Ultimate Comfort. The Open-Concept Kitchen Boasts Sleek Quartz Countertops, A Waterfall Island, And Stainless Steel Appliances Perfect For Modern Living. Enjoy The Added Convenience Of Automatic Blinds That Can Be Integrated With Google Home, A Prime Parking Spot Located Close To Elevators And A Spacious Locker Are Included Enhancing The Unit's Practicality. Located Just A Short Walk From Islington Station, This Condo Combines Luxury, Privacy, And Unbeatable Accessibility. **** EXTRAS **** **Offers Welcome Anytime** Stainless Steel Appliances: Fridge, Stove Oven, Dishwasher, Rangehood, Microwave. Full Size Capacity Washer/Dryer. Automatic Blinds. All Light Fixtures. Tv Wall Mount. Smart Lock. **See Attached Floorplan** (id:35492)
Century 21 Leading Edge Realty Inc.
3277 Capricorn Crescent
Mississauga, Ontario
Location, Location, Location. 3 Bedroom,3 Full Washroom house In High Demand Area. Legal Basement Apartment With Separate Entrance .5 Mins Drive To Airport, Walking distance to Westwood Mall And Transit. , Huge Lot To Build Your Dream Home. **** EXTRAS **** 2 Fridges, 2 Ranges , 2 Washer, 2 Dryer, Dishwasher and Microwave (id:35492)
Century 21 Green Realty Inc.
340 Sardinia Drive
Mississauga, Ontario
Welcome to your new Home! Introducing this spacious and charming Semi-Detached Home nestled in the heart of Mississauga. With 3 Bedrooms and 3 Washrooms, this sunlit home offers ample space and comfort. Enjoy the freshly painted interior adorned with modern touches. Open Concept Living and Dining Room. Gourmet Kitchen w/ Granite countertop, stylish Backsplash and Pot lights. Cosy Family Room with a fireplace & a stone accent wall adds to the spacious feel and opens up to a huge backyard with a beautiful deck, ideal for summer Barbeques. Primary Bedroom boasts a 3-piece Spa-like Ensuite & Walk-In Closet. Generous sized 2nd and 3rd Bedrooms with windows & closet. Finished Basement offers a recreation room for family game & movie nights. Convenient Inside entry from Garage. Ample parking with a big Driveway. No homes behind. This Home is perfect for Entertaining Family & Friends. New Furnace (2024). A Must See!! **** EXTRAS **** Great Location with Highly Ranked Schools, Steps to Fairwinds Park with tennis & basketball Courts, close to Public Transit, Groceries, Square One Mall, Restaurants, Highways & future Hurontario LRT. (id:35492)
RE/MAX Realty Specialists Inc.
4872 Capri Crescent
Burlington, Ontario
Welcome to the sought-after neighbourhood of Alton Village. Well Maintain Freehold townhouse offers 3 Bedroom, 3 Washroom and Professionally finished basement with recreation room and office room (or bedroom). This house is on premium extra deep lot, with Brick Exterior with huge stunning backyard to enjoy gardening, morning coffee or BBQ in summertime. Additional, green space in front can convert to extra parking. With shopping, dining, essential services and major retail stores just a short walk away and the 407 ETR only two minutes from your doorstep, this home offers both convenience and character. Also, the home location is ideal for families, as it's close to top-rated schools. A motorized single garage with direct access to the home. Main Floor - Enter a welcoming spacious foyer with modern decor and a stylish staircase. The spacious great room features scraped hardwood flooring, LED pot lights, and abundant space for gatherings. The eat-in kitchen features dark cabinetry with great breakfast bar, stainless appliances, great eating space and walk out to the beautiful premium backyard. On Second Level, master bedroom has its own private ensuite washroom and a huge walk-in closet. The great cozy house in great location will not last long. (id:35492)
Century 21 People's Choice Realty Inc.
61 Honey Crescent
Barrie, Ontario
Stunning Corner-Lot Family Home in a Prime Location! Nestled in a highly sought-after neighborhood, this beautiful two-story residence is perfectly situated near top-rated schools, parks, scenic trails, and all the conveniences you need. From the moment you step inside, you'll be captivated by the open and inviting entrance, with soaring ceilings that extend to the second floor and an abundance of natural light pouring in through the oversized windows. Freshly painted throughout, this home is bright, modern, and ready for you to move in. The main level boasts a cozy sitting room and formal dining area, perfect for quiet moments or elegant dinners, while the expansive family room offers a welcoming space for family gatherings. The well-appointed kitchen features ample storage and a walkout to your private backyard oasis. Out back, you'll find everything you need for outdoor enjoyment, gazebo, sparkling pool, and hot tub, all surrounded by mature trees for ultimate privacy. Thanks to the east-facing corner lot, your backyard is bathed in sunlight all day long. Upstairs, discover three spacious bedrooms and a luxurious primary suite with a massive ensuite, complete with a jacuzzi tub and walk-in shower, a true retreat at the end of the day. The fully finished basement offers exceptional in-law potential with its separate entrance, large living room, full kitchen, two sizable bedrooms, and a 5-piece bathroom. Additional features include a newer roof and windows, new furnace and AC, giving you peace of mind about major updates. The oversized three-car garage provides ample parking and storage, with convenient access to both the main and lower levels. Set in a quiet, family-friendly community with mature trees, sidewalks, and wonderful neighbors, this home truly has it all. Don't miss the opportunity to make this stunning property your forever home. **** EXTRAS **** Main floor laundry, garage entrance to both levels, New furnace and AC (2022), Roof 2017, Hot water on demand, Hot Tub, Alarm system, Gas BBQ hook up, Updated Sump pump with back up pump. (id:35492)
Century 21 B.j. Roth Realty Ltd.
81 Stotts Crescent
Markham, Ontario
Welcome To 81 Stotts Crescent, A Beautifully Renovated Semi-Detached Home In Markham's Desirable Wismer Community. This 3+1 Bedroom, 4 Bathroom Property Boasts Modern Upgrades Throughout, Including Freshly Painted Interiors, Hardwood Flooring, Smooth Ceilings With Pot Lights, And Stainless Steel Appliances. The Open-Concept Main Floor Features A Spacious Dining Room With A Fireplace, A Bright Kitchen With Ceramic Floors, And A Breakfast Area With A Walk-Out To The Backyard, Which Is Equipped With Interlocking For Easy Outdoor Living. Upstairs, The Primary Bedroom Offers A Walk-In Closet And A Luxurious 4-Piece Ensuite, While Two Additional Bedrooms Share A Newly Upgraded 4-Piece Bathroom. The Newly Finished Basement Adds Extra Living Space, With A Bedroom And A 3-Piece Bathroom, Smooth Ceilings, Pot Lights, And Laminate Flooring. This Home Also Includes A Built-In Garage, A Private Driveway, And Modern Upgrades Such As Glass Shower Doors In The Bathrooms And An Iron Pocket Staircase Railing. Located In A Family-Friendly Neighborhood, This Home Is Perfect For Those Seeking Both Style And Functionality, Making It A Fantastic Opportunity For Anyone Looking To Settle In A Turnkey Property In A Great Location. **** EXTRAS **** 2024 Renovation: Finished Basement, Freshly Painting, Bathrooms Glass Shower Door, Staircase With Iron Pocket, Garage Door Opener (id:35492)
Anjia Realty
18 Fraleigh Avenue
Markham, Ontario
**Luxurious Executive Corner Unit Freehold Townhome in Prestigious Victoria Square** Bright & Spacious Layout with 4 Bedrooms and 4 Bathrooms, featuring 9 Ft Ceilings on Both Main and Upper Floors. Approx. 2,408 sqft. $$$ Spent on Premium Upgrades: Hardwood Flooring and Oak Stairs; Smooth Ceilings; Modern Kitchen with Quartz Countertops, Stylish Backsplash, and an Oversized Island; Custom Light Fixtures; Pot Lights Throughout; Glass-Enclosed Shower in the Primary Ensuite; Finished Laundry Room; and Elegant Custom Blinds. Direct Access to a 2-Car Garage, a Private Backyard, and a Walk-Out Balcony on the Main Floor. Feels Like a Semi! Conveniently Situated Near Parks, Shopping, Dining, Major Highways and all other Amenities. Top-Ranked Schools, including Bayview Secondary School (IB Program). Don't Miss This Rare Opportunity to Own a Luxury Home in One of Markham's Most Coveted Communities! **** EXTRAS **** Stainless Steel Appliances: Stove, Fridge & Dishwasher, Range Hood. Washer/Dryer. All Existing Light Fixtures & Window Coverings, Garage Door Opener And Remote (id:35492)
RE/MAX Excel Realty Ltd.
861 Rexton Drive
Oshawa, Ontario
Don't miss this incredible opportunity to own a spacious detached home on a 42 ft wide rectangular lot in Oshawa, just minutes from Hwy 407. This stunning property offers 5 bedrooms on the second floor, a convenient in-law suite on the main floor, and total 5.5 baths. Featuring an elegant brick and stone elevation, this home boasts 9 ft ceilings on both the main and second floors, an open-concept layout, hardwood flooring throughout the main level, and numerous premium upgrades. Grab this beautiful home at fair market. Family-friendly neighborhood known for its well-planned residential areas, excellent schools, and abundant green spaces. It's centered around the Harmony Creek area, offering walking trails and parks that make it ideal for outdoor enthusiasts. The community also features convenient access to shopping, dining, and entertainment, including the Harmony Valley Conservation Area and popular retail centers like the Harmony Shopping Mall. Harmony is a sought-after area for families and professionals seeking a balance of urban convenience and natural beauty. (id:35492)
Gate Gold Realty
#309 - 98 Aspen Spring Drive
Clarington, Ontario
Charming & Desirable Upper-Level Unit Is Perfect For First Timers, Downsizers, And Investors. 1+1 (really a 2 bedroom) 750sqft. with 2 lockers and a premium parking space right at the front entrance.The Open Concept Kitchen Comes With Granite Counters Top, Backsplash, S/S Appliances & A Generous Pantry. Living Area Has W/O To a large Balcony facing greenery & Pocket Doors Concealing A Multifunctional Den. Stylish Primary Bedroom Has Custom Wood Paneling & A Walk-In Closet. Close To Shopping, Restaurants, Transit, 401, Future Go & 407 . Very quiet building. Dishwasher(1yr old), OTR Microwave(1yr old), Washer & Dryer(1yr old) **** EXTRAS **** updated AC/Heat new pump, electronics last month. New lighted backsplash in kitchen, Central vacuum, gym and party room. (id:35492)
Century 21 Wenda Allen Realty
3004 - 65 Mutual Street
Toronto, Ontario
Experiencing urban living at the heart of Toronto, brand new 861 sq 3. Bedroom 2 washroom of LVY condo, southwest view. large floor-to-ceiling windows with natural light and sunshine. 9ft ceilings, open concept layout, with modern kitchen. minutes from Dundas-Yonge Square, Subway, TTC, Eaton shopping Centre, top tier restaurants, Ryerson/TorontoMetropolitan University, TMU, Financial district and more, making it a perfect living score. 1 parking and 1 locker included (id:35492)
Homelife Frontier Realty Inc.
31 Greengate Road
Toronto, Ontario
This Spectacular One-Of-A-Kind Custom Home Is Set On A Beautiful Landscaped Pie Shaped Lot. Located On A Quiet Street Steps From Edwards Gardens & Local Amenities. Beautiful Stone Facade & Superior Finishes Thru-Out This Custom Home Incl Extensive Trim Carpentry,Oak Hrwd Flrs,Imported Marble & Granite & Much More. Gourmet Kitchen W/Hi-End Appliance Pkg & Large Breakfast Area O/Looking Family Rm, Wine Cellar, Large Master Bed Retreat W/Dressing Rm & Palatial Master Ensuite. Lower Level W/Bedroom, Gym, Sauna, Sitting Rm, Wet Bar, , And Rec Rm, total living space close to 7000 sqft. Professional finished walkout lower level with private stone path, Dream Summer Oasis W/Picturesque Prof Designed & Landscaped Gardens and so much more. Highly desired school zone with well-known Schools, Shops+Restaurants, step to famous Edward garden and Sunnybrook's parks. Garage doors will repaint by April. **** EXTRAS **** Complete W/Whirlpool Air Tub,Body Spray,Rainforest Shower & Wet Steam & Fireplace. Bsmt Media Rm With huge TV & Surround Sound Sys.Dry Sauna & 2nd Laundry In Bsmt. Alarm Sys,Cvac+Equip, Egdo+Remotes,All Existing Elfs,Inground Sprink.Sys. (id:35492)
RE/MAX Atrium Home Realty
1715 - 215 Queen Street W
Toronto, Ontario
Weclome To This Smart House In The Heart Of The City. Winner Of The 2014 Bild Award For BestSmall Suite Design. WalkScore 99. Slick Kitchen With Integrated Space-SavingAppliances.Stylish,Super Close By Galleries,Hotels,Bars AndRestaurants,Shops,Theatres,ConcertHalls And Stadiums. **** EXTRAS **** Integrated Fridge, Combination Convection Oven-Microwave,Dishwasher, Washer/Dryer,Window Coverings. (id:35492)
Powerland Realty
1507 - 170 Bayview Avenue
Toronto, Ontario
Location Location Location Architecturally Striking Rivercity Phase 3. Situated In Toronto's WestDon Lands & Walking Distance To Leslieville, Distillery District & Corktown Commons Park. Approx.770Sqft & 108Sqft Balcony. Featuring Contemporary Loft Style Corner Apartment With Spectacular ParkViews, 2 Bedroom, 2 Baths, 9Ft Exposed Concrete Ceilings, Spa Like Bathrooms, Designer Kitchen, Wall-To-Wall Windows. 1 Parking & 1 Storage Locker Included. (id:35492)
Century 21 People's Choice Realty Inc.
1911 - 100 Harbour Street
Toronto, Ontario
Luxury Harbour Plaza Residences in south financial core. High quality & luxury finishes,Contemporary and open concept Studio layout, Modern Design Kitchen With High End Appliances. DirectAccess To The Underground Path, Minutes walk to Union Station, Subway, Air Canada Center, RogersCenter, Cn Tower, Harbour Front And Entertainment District. Stunning Lobby With 24Hr Concierge,Indoor Pool, Roof Garden Deck, Gym, Yoga Room, Guest Suites & More! **** EXTRAS **** All Existing: Fridge, Oven/Cooktop, Hood Fan, Dishwasher, Washer & Dryer, Window Coverings & LightFixtures. (id:35492)
Homelife Landmark Realty Inc.
702 - 20 Forest Manor Road
Toronto, Ontario
Bright And Spacious 2 Bed, 2 Bath Condo In A Prime Location! Step Into A Modern, Loft-Style Home Boasting A Generous Living Area Perfect For Relaxation And Entertainment. Revel In Breathtaking Sunsets From Your Expansive Balcony. Enjoy The Ultimate Convenience Of Living Within Walking Distance To Don Mills Subway Station, Fairview Mall, And A Variety Of Grocery Stores, Schools, And Parks. Dont Miss Out On This Exceptional Urban Living Experience! **** EXTRAS **** *Property is virtually staged* (id:35492)
RE/MAX Royal Properties Realty
33 Tallman Street
Stoney Creek, Ontario
Quality built custom 3 bedroom home in desirable neighbourhood. Spacious rooms and bright interior. Living & dining rooms boast 11' ceilings . All brick construction. Skylight livens up the generous eat-in kitchen . Near all important amenities. Fully finished basement with two bedrooms and full washroom huge kitchen with dining area separate side entrance. No Side Walk On Driveway. Quick possession available. (id:35492)
Royal LePage Macro Realty
76 Redfern Avenue
Hamilton, Ontario
Welcome to 76 Redfern Avenue, nestled in a highly sought-after, quiet neighbourhood on the Hamilton Mountain! This beautifully maintained 3+2 bedroom home offers a versatile layout ideal for growing families, investors, or those seeking multi-generational living. The main floor boasts spacious living and dining areas with plenty of natural light, complemented by a modern kitchen designed for both style and functionality. The upper level features well-appointed bedrooms, including a generously sized primary suite, perfect for rest and relaxation. The highlight of this property is the fully finished basement with a separate entrance, complete with its own kitchen, two bedrooms. Enjoy the convenience of nearby amenities, schools, parks, and easy access to major highways. (id:35492)
RE/MAX Escarpment Realty Inc.
107 Horning Drive
Hamilton, Ontario
Rare opportunity to own this beautifully renovated three family dwelling located in Hamilton West Mountain. Fully updated in 2020, this 3200 square foot building is ready for a new owner to capitalize on its rental potential. With 7 bedrooms and 5 bathrooms, this property offers ample living space. The main floor unit, which includes 3 bedrooms and 3 baths, has been left vacant for the new buyer to set their own market rents. Recent renovations include new bathrooms, flooring, baseboards, tiles, and fresh paint throughout. The upper unit benefits from a new A/C split system installed in 2022, while a brand new furnace was added in 2024 for optimal comfort. This property comes equipped with 2023 fridges and stoves, two laundry rooms (including a coin-operated one in the common area), and plenty of storage space. The detached garage is freshly painted and finished, providing the potential for conversion into an ADU or leasing for additional income. Three separate electrical panels, including one in the garage, and a 3-car concrete driveway. Located just a short drive from Highway 403 and Meadowlands Power Centre, and in close proximity to schools, universities, and hospitals, it is perfectly positioned to attract quality tenants. (id:35492)
RE/MAX Escarpment Realty Inc.
15 Burton Avenue
Mount Pleasant, Ontario
Serene rural setting just minutes from city conveniences! Welcome to 15 Burton Ave—a stunning executive bungalow offering an exceptional layout with attention to detail throughout. This sprawling bungalow features 3+1 bedrooms, 3 full bathrooms, a triple car garage and over 3,700 sq. ft. of finished living space, including a finished basement. Nestled on a generous 1 acre lot with no rear neighbours, this property is beautifully set in the peaceful, charming town of Mount Pleasant. The red brick exterior is striking as you welcome your guests inside. The formal dining room boasts 13’ cathedral ceilings and comfortably seats ten. Steps away is the spacious kitchen w/maple cabinetry, granite countertops, a stone backsplash & SS appliances. With ample cabinet & counter space, this is the perfect space to cook your family a fabulous meal. Enjoy breakfast around the breakfast table w/built-in seating & picturesque views of your lot. The living room features a cozy natural gas fireplace & garden patio doors leading to the back deck. Outside you’ll enjoy a deck with gazebo & scenic views of the surrounding farmland. This 1 acre lot feels much larger w/expansive views of the farmland. The primary suite is a luxurious retreat w/garden doors to the back deck, a barn door leading to a walk-in closet, and an updated (2021) ensuite bathroom w/double sinks, a stand-up shower & soaker tub. The main floor also includes two addt’l bedrooms with large closets, a full guest bathroom, and convenient main floor laundry. The fully finished basement is perfect for entertaining, with a spacious recreation area, a cozy lounging space w/gas fireplace, and a stylish bar perfect for any party you host. The home theatre features a 108” drop down screen for movie nights with family & friends. The lower level includes a fourth bedroom and full bath w/walk-in frameless glass shower. This home has too many upgrades to list—check out the feature sheet for all the details. (id:35492)
Revel Realty Inc
7 Moffat Court
Brantford, Ontario
Welcome to your dream home in the highly sought-after Empire community of West Brant! Nestled at the end of a tranquil cul-de-sac, this corner lot 2-story residence boasts everything you've been searching for. Step inside to discover an inviting main floor that exudes warmth and comfort. With convenient main floor laundry, the spacious layout features 3 bedrooms and 4 bathrooms, providing ample space for your family's needs. Prepare to be impressed by the expansive primary bedroom, complete with an ensuite bathroom and a generous walk-in closet, offering a private sanctuary for relaxation. Entertainment awaits in the finished basement, where a large rec room with gas fireplace provides the perfect space for gatherings, leisure activities or for a private guest suite. Venture outside to your own personal oasis, where the massive backyard beckons with a new deck installed in 2021, ideal for hosting summer BBQs. Take refuge under the charming gazebo and a children's play set, fragrant fruit trees including pears, cherries, plums and apples. Plus, a convenient shed offers ample storage for all your outdoor essentials. Located in the heart of West Brant, this home offers the ultimate blend of tranquility and convenience. Enjoy the peace and quiet of a family-friendly neighborhood while still being within walking distance to elementary and high schools, ensuring a seamless lifestyle for you and your loved ones. **** Interior has been professionally painted in neutral colours since photos have been taken. Updated photos to come.**** (id:35492)
RE/MAX Twin City Realty Inc


