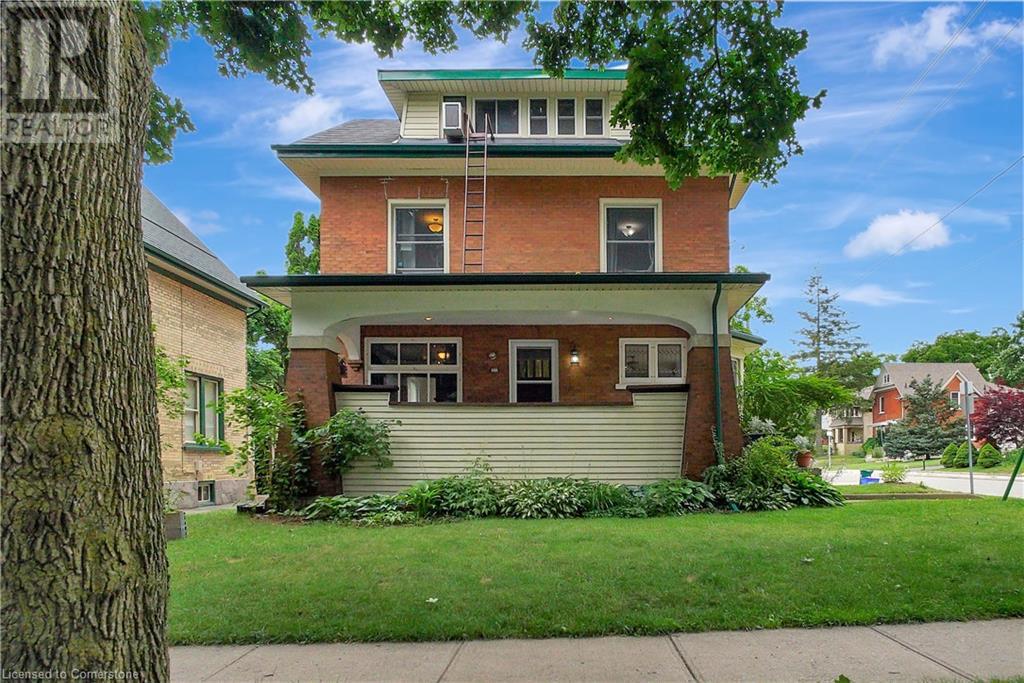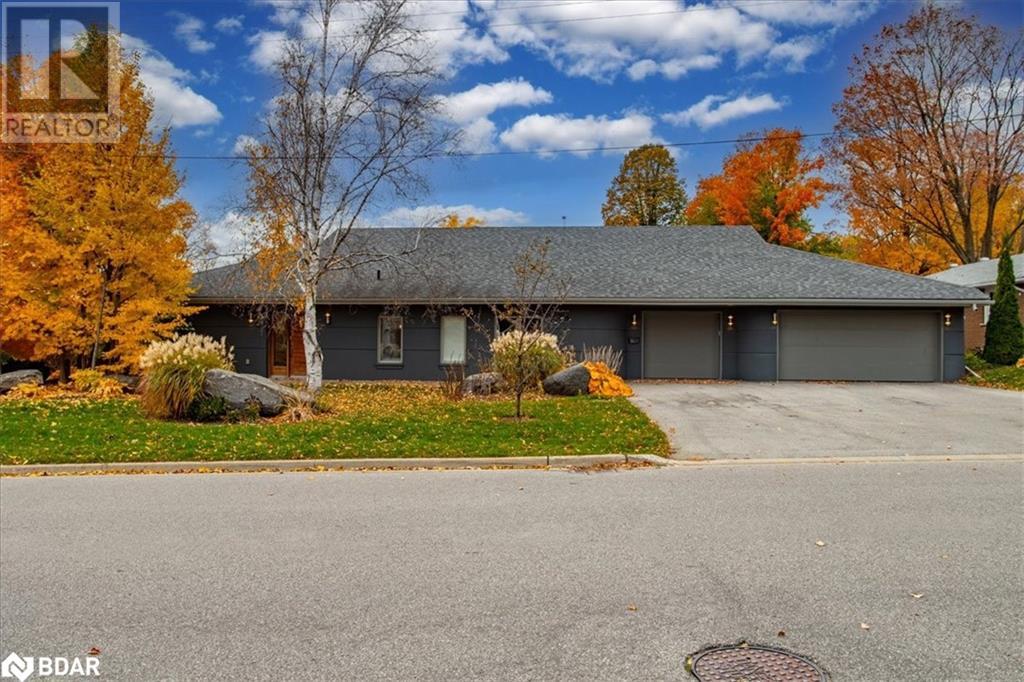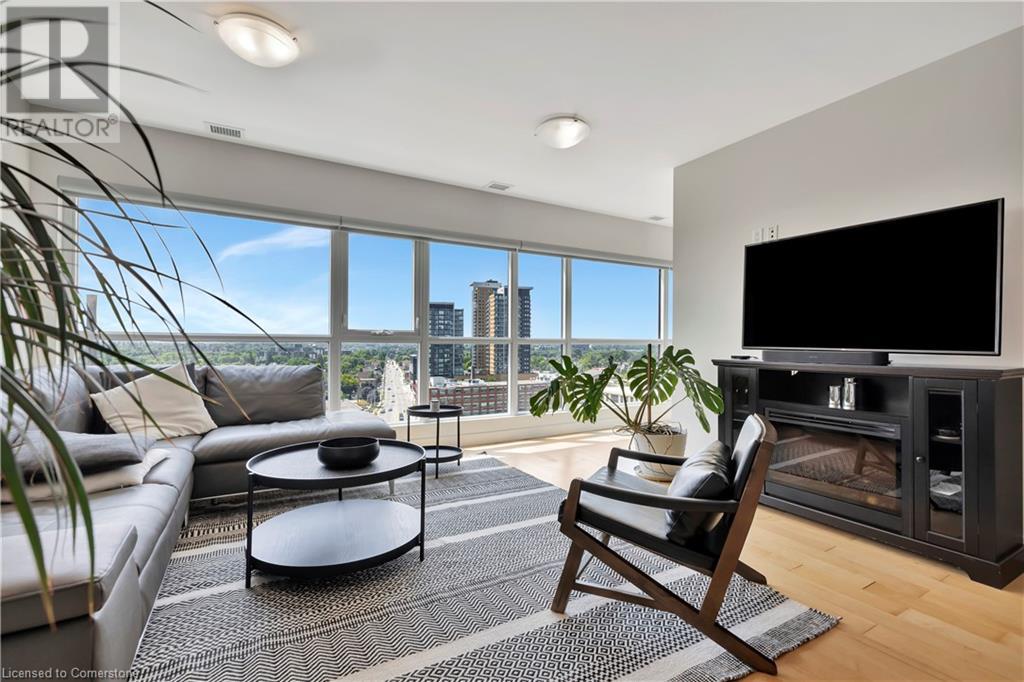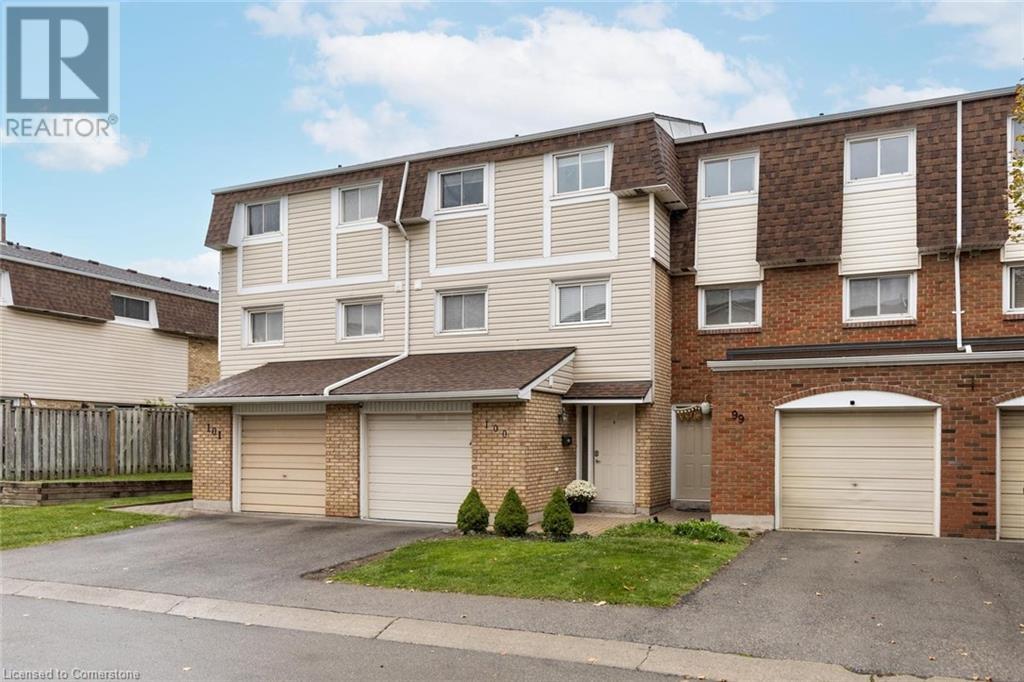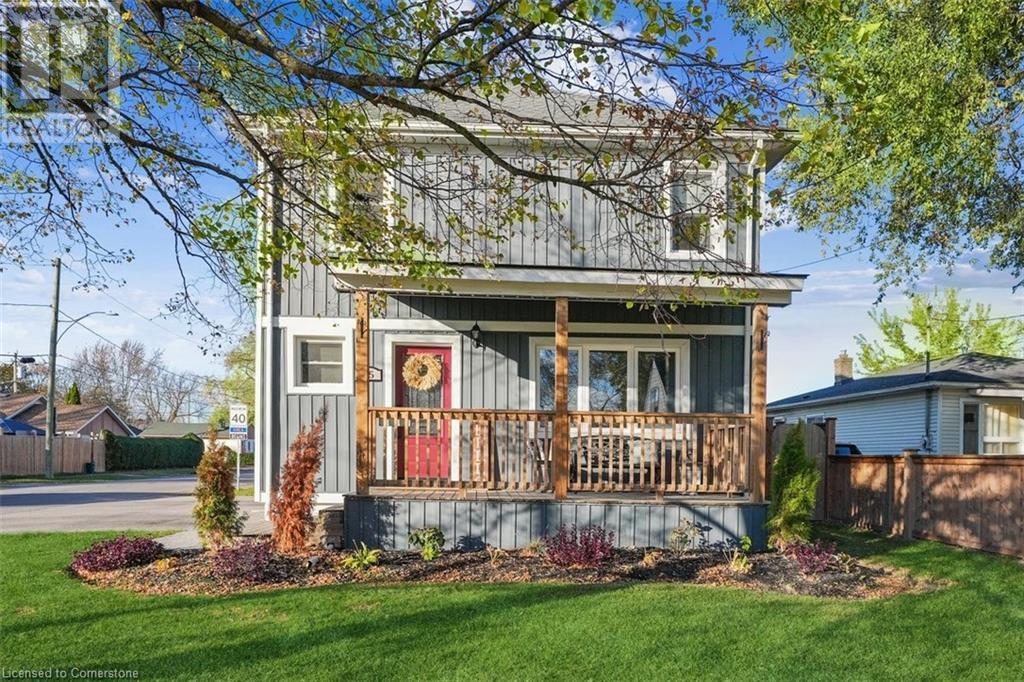67 Moore Avenue
Kitchener, Ontario
Beautiful 3 story century home full of original charm in a desirable midtown neighbourhood, conveniently located within walking distance to three schools, downtown Kitchener, Uptown Waterloo, LRT, GO Train, Google and School of Pharmacy. This legal triplex is a perfect income helper or multi residential investment. The stunning features of the original build have been meticulously maintained with important updates such as stone coated steel roof, plumbing, electrical and breaker boxes. The main floor can be entered through a large covered porch, perfect for spending warm summer days reading outside. Inside the original hardwood flows throughout along with dark wood trim and some decorative original windows and new windows as well. The large, new kitchen and the main floor bath has a large soaker tub. The dining room with original doors and built-ins can double as a den or bedroom. Downstairs is finished with laminate flooring, a bedroom and a 3 pc. bath with walk-in shower and plenty of storage. The second floor has a newly renovated kitchen and bathroom as well as spacious living and bedroom areas, a large pantry and new windows throughout. The upper floor is finished with a new kitchen, updated bathroom with marble tile, and some new windows. A 2nd floor rear balcony is accessible from all floors. The main and second floors can easily be converted back into one living area. Wiring allows for separate metering. (id:35492)
RE/MAX Twin City Realty Inc.
88 Cook Street
Barrie, Ontario
Unique custom sprawling modern bungalow located in Barrie’s East End’s Exclusive Area of Fine Homes is situated on a 110ft x 185ft lot. This home exudes curb appeal, and the interior beams with sophisticated architectural beauty and designer custom finishes. Features 5 bedrooms, 3bathrooms, and 10ft ceilings throughout. The very bright open concept layout offers over 3000sqft of living space on one level – “no stairs” and is wheelchair accessible. The kitchen is a chef’s dream, complete with a large island, quartz counters, pot filler tap, stainless steel appliances &gorgeous tile backsplash and large pantry. The formal oversize dining area looks amazing with a round table. The spacious primary bedroom has an ex-large walk-in closet & 5-piece ensuite with double sinks, glass shower & soaker tub. Enjoy outdoor activities on the canopied patio which allows for all year around barbecuing. The massive beautiful landscaped fenced yard has a (19' x 38’) gas heated inground pool- with a 5’ deepend and a slide, installed 2 years ago. The double garage has an additional side by side single garage with inside entry to the home. Walking distance to nature trails, downtown, shops and restaurants; close proximity to RVH, Kempenfelt Bay, makes this is a perfect family home. (id:35492)
Red Real Estate Brokerage
1 Victoria Street S Unit# 1001
Kitchener, Ontario
Welcome to urban luxury living at its finest! This stunning 2-bedroom, 2-bathroom condo at 1 Victoria Street S Unit #1001 in Kitchener, Ontario offers the perfect blend of comfort, style, and convenience. Step inside to discover an open-concept layout featuring floor-to-ceiling windows that flood the space with natural light, creating a bright and inviting atmosphere. The spacious living area flows seamlessly into the modern kitchen, complete with top-of-the-line appliances and ample counter space – ideal for both everyday living and entertaining. One of the standout features of this unit is the expansive balcony, perfect for enjoying your morning coffee or unwinding after a long day while taking in the stunning city views. The primary bedroom boasts a private ensuite bathroom, providing a tranquil retreat, while the second bedroom and additional bathroom offer plenty of space for family or guests. Enjoy the convenience of in-suite laundry, a dedicated parking space, and an owned locker for additional storage. The building’s amenities are second to none, featuring an elevator, exercise room, games room, media room, party room, roof top deck/garden, and visitor parking. Located in the heart of Kitchener, you'll be just steps away from vibrant shops, restaurants, and entertainment options, with easy access to public transportation and major highways. Don’t miss this opportunity to own a piece of downtown luxury! Contact us today to schedule your private viewing. (id:35492)
Exp Realty
11 Harrisford Street Unit# 100
Hamilton, Ontario
Welcome to your next home! Elegant and well-updated 3-bedroom, 1.5-bathroom townhome perfectly positioned across from Red Hill Neighbourhood Park. This multi-level home offers an open-concept layout and boasts high ceilings in the inviting living room, flowing seamlessly to a raised dining area and eat-in kitchen with quartz countertops and stainless steel appliances. Enjoy a finished lower level perfect for a recreation room/flex space to use as you desire. Sliding doors from the living room lead to a private, fenced backyard, ideal for outdoor enjoyment. The backyard opens to a large public green space ideal for your growing family or pets. Located near schools, grocery stores, shopping centers, public transit, hiking trails, major routes, and a host of local amenities. (id:35492)
RE/MAX Aboutowne Realty Corp.
482 Honeyborne Street
Mississippi Mills, Ontario
Welcome Home to 482 Honeyborne St in beautiful Almonte. This lovely 2015 end unit bungalow in NeilCorps Mill Run community is sure to appeal to the young and the young at heart. With all the necessities on the main level it is perfect for the right sizer to come in and feel perfectly at home. A large unfinished basement offers ample storage space with a rough in for a future bathroom if you desire. No rear neighbours this home offers the convenience of living in town with a country feel in and along the back. A generous size deck and storage shed for your outdoor delights. Inside the kitchen and living room are lovely and open to entertain and feel part of the conversation while in the kitchen. A large bathroom is connected to the Primary bedroom and hallway for convenience. Main floor laundry is wonderful if you do not wish to do stairs. Inside entry from garage for those grocery hauls. Come check it out today and see if this property Makes Your Home Wishes Come True. (id:35492)
Coldwell Banker Sarazen Realty
806874 Oxford Road 29 Road
Blandford-Blenheim, Ontario
Welcome to the beautiful town of Drumbo. Just minutes off the 401 highway, you'll find this 119 acre property on the edge of town. Approx. 67 acres of working land, approx. 20 acres of forest and the rest beautiful rolling acres. This property is a possibility for someone looking to develop for future residential or commercial/industrial or keep the land as it is and live at the residence and rent out the workable land and simply enjoy their backyard forest. The home also features an attached double car garage/shop. 15 minutes to Woodstock, 25 minutes to KW, 45 minutes to the west side of the GTA, and 45 minutes to the east side of London. (id:35492)
RE/MAX Centre City Realty Inc.
25 Rockwood Avenue
St. Catharines, Ontario
This meticulously updated three bed, 1.5 bath home is situated in a sought-after mature neighborhood. This two-storey home offers the perfect blend of classic charm and contemporary upgrades. With a thoughtfully designed living space, and positioned on a generous 45 x 155 ft corner lot, this property is sure to impress. The home has undergone extensive renovations, including fully updated bathrooms, stylish urban grey engineered hardwood flooring throughout, and a remarkable open-concept kitchen. Additionally, the property features modernized electrical and plumbing systems, ensuring both functionality and efficiency. The exterior of the home is equally impressive, with fresh siding, a covered front porch, and patio doors off the dining room that lead to a large, newer wood deck—ideal for outdoor entertaining. The home has been outfitted with new windows and doors, enhancing both energy efficiency and curb appeal. The expansive backyard provides full access to the entire lot and includes a spacious garage-style shed for additional storage. For added relaxation, the included hot tub is a wonderful bonus. Conveniently located near Ferndale Public Elementary School, shopping centers, and public transportation, this home offers both privacy and accessibility. Further highlights include a high-efficiency hot water tank, a newer furnace, and central air conditioning for year-round comfort. Schedule your private showing today and experience all that this property has to offer! (id:35492)
Royal LePage State Realty
35 Hare Street
Waterford, Ontario
Welcome home to 35 Hare St. Nestled on a premium corner lot in the heart of the picturesque town of Waterford, this 2-year-old bungalow offers the perfect blend of modern luxury and small-town charm. Step inside and be greeted by a bright open-concept design that radiates elegance and comfort. Hardwood floors flow throughout the main level, complemented by vaulted ceilings in the living room, where a cozy fireplace invites you to unwind and relax. The light-filled living space seamlessly flows into a chef-inspired kitchen. Showcasing sleek quartz countertops, gas appliances, and high-quality finishes the kitchen offers a perfect blend of style and functionality. The primary bedroom is a true retreat, with a large ensuite offering a double vanity and modern touches. Completing the main level is an updated laundry space with access to your double car garage and a bright second bedroom. The lower level of this home offers incredible potential, with tall ceilings, large windows, and a rough in for a third bathroom, the basement is bright, inviting, and awaiting your personal touches. Outside, the fully fenced yard and covered composite deck are the perfect spot to have your morning coffee, play with the dog, or entertain friends and family. Don’t miss your opportunity to make this beautiful house your home! (id:35492)
Royal LePage Brant Realty
673 Aquaview Drive
Ottawa, Ontario
Beautiful 4 Bedroom home with a brick facade on a corner lot across from a park. Covered front verandah, Spacious foyer w/captivating sight lines. Gleaming hardwood on 2 levels & hardwood staircase. Formal front Living room with large windows offering park views, Separate Entertainment sized Dining room with large window. Open concept Kitchen with tile floors, center island with outlets & cabinets on both sides, Stainless steel Appliances, coffee station, Eating area w/patio doors to yard. Open to the Family room with gas fireplace & pot lighting. Updated 2pc bath and inside access from garage. Primary suite w/walk-in closet, 4 pc ensuite with stand up shower & separate bathtub. 3 generously sized bdrms w/ample closet space, Updated 4pc bath. Convenient 2nd level laundry. Unspoiled basement to add your own touch. Spacious backyard with beautiful gardens, Large stamped concrete patio, gazebo and pvc fence. Great location close to schools, parks, shopping and transportation. (id:35492)
RE/MAX Affiliates Realty Ltd.
90 Pagebrook Crescent
Hamilton, Ontario
Exceptional All-Brick Detached Home in Sought-After Stoney Creek. Nestled in the heart of Hamilton on the mountain, this luxurious homeboasts a stunning blend of elegance and modern convenience. From its striking curb appeal to the meticulously designed interiors, every detailhas been thoughtfully curated. Professionally landscaped with exotic greenery, mature trees, and irrigation systems with exterior lighting.Premium lighting.9-foot ceilings and upgraded hardwood flooring on the main level create an inviting atmosphere. Equipped with FrigidaireProfessional Edition high-end appliances (valued at $15,000) for a chef-worthy cooking experience. A showpiece that adds sophistication to thehomes open layout. Enjoy the serene backyard with a hot tub, $20,000 worth of concrete work, and lush landscaping, perfect for relaxation orentertaining. Gas and custom hose lines installed to the balcony for added convenience. The walk-out basement features upgraded doors andwindows, prepped and ready for a future, lower finished basement has been prepped for future kitchen and washer dryer. A $20,000 front stoneupgrade welcomes you with undeniable curb appeal, setting this home apart from the rest with an added jacuzzi. This home offers a seamlesscombination of luxury, practicality, and outdoor beauty, all on a rare, premium lot. Don't miss your chance to own this one-of-a-kind property in a highly desirable neighbourhood. (id:35492)
Right At Home Realty
4230 Village Creek Drive
Fort Erie, Ontario
This stunning 1354 sq. ft. bungalow, built in 2022, seamlessly blends modern design with cozy comfort. Boasting 4 spacious bedrooms and 3 full bathrooms, this home offers over 2500 sq. ft. of premium finished living space, including 1200 sq. ft. in the beautifully finished basement. Step inside to an open-concept main floor featuring engineered hardwood floors and vaulted ceilings that create a bright, airy atmosphere. The living room, anchored by a gas fireplace with elegant travertine stone, invites you to relax and unwind. The kitchen is a dream with upgraded flooring, quartz countertops, a stunning tiled backsplash, under-cabinet lighting, and a large island perfect for entertaining. The adjacent dining room opens to the back deck through sliding doors, offering seamless indoor-outdoor living. The main floor primary suite, complete with a walk-in closet, and a luxurious 4-piece ensuite. A second spacious bedroom, a 4-piece bath, and convenient main-floor laundry round out the level. Downstairs, the fully finished basement offers a versatile family room with another cozy gas fireplace, two additional large bedrooms, a 3-piece bathroom, and plenty of storage in the utility room. Step outside to the lower deck and enjoy the privacy of the fenced yard perfect for entertaining or quiet evenings under the stars. The attached garage is as functional as it is impressive, featuring insulated walls, gas heating, and an electric car charging system. The curb appeal is undeniable, with an elevated front porch adorned with timber posts and Gemstone lighting. Centrally located between Niagara Falls and Fort Erie, this home is just minutes from an excellent public school, conservation area, and park, with easy access to the QEW for convenient travel. Don't miss the chance to make 4230 Village Creek Drive your forever home. **** EXTRAS **** Gas BBQ hookups, additional under pad in the basement, several pot lights through out (id:35492)
Royal LePage NRC Realty
5 - 2212 Bromsgrove Road
Mississauga, Ontario
Welcome to Southdown Towns. Completed in 2021 by United Lands, this modern townhome offers 1,549 square feet plus plenty of outdoor living space. The owner added improvements and upgrades including resilient channels on all walls throughout the home as well as insulation in all walls and floors to reduce noise and increase heat retention. You will also find custom tiles in all washrooms along with a rainfall shower in the primary en suite. Included are two underground parking spaces (one pre-wired for an electric vehicle charger) along with a large storage room. This home is bright and airy and comes with three separate outdoor living areas. There is a large front porch at the entrance, a walkout from the primary bedroom to a private deck and a generous rooftop deck complete with gas barbecue line and water line. The Clarkson location offers a great blend of suburban charm with urban conveniences. The Clarkson Village Shopping Centre is nearby, offering a mix of grocery stores, local shops, and services. For a larger shopping trip, South Common Centre is a short drive away with more retail options. You will find plenty of area restaurants as Clarkson has a diverse food scene. There is also no shortage of trails and parks in the area including Rattray Marsh Conservation Area, offering scenic walking trails along the shores of Lake Ontario. For commuters, you are just steps to the Clarkson GO and along with public transit options, the QEW is just minutes away. (id:35492)
RE/MAX Aboutowne Realty Corp.

