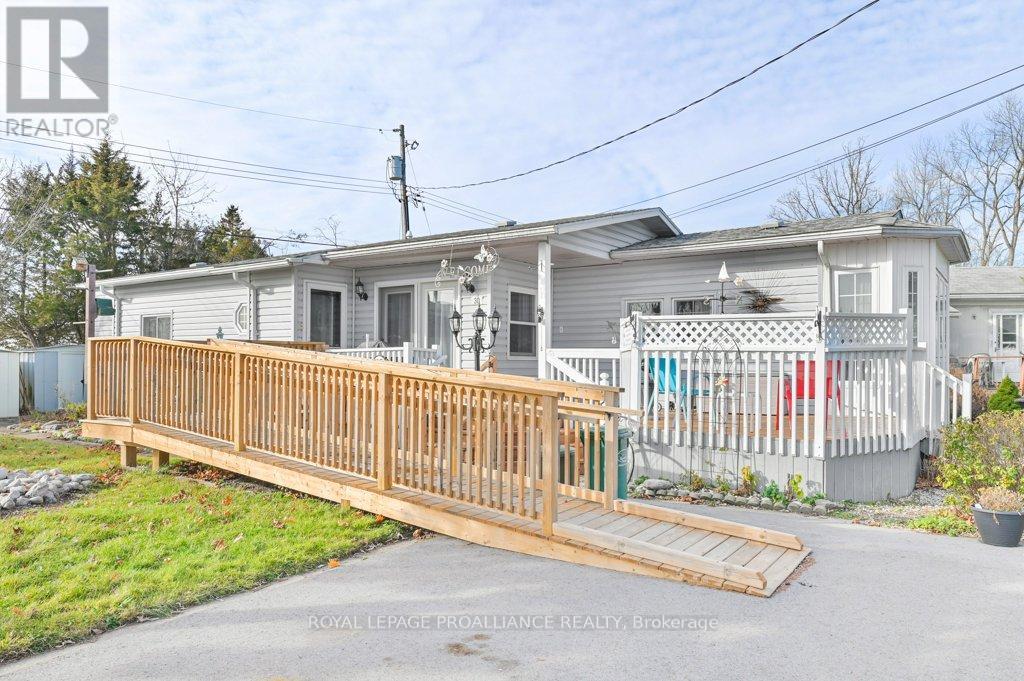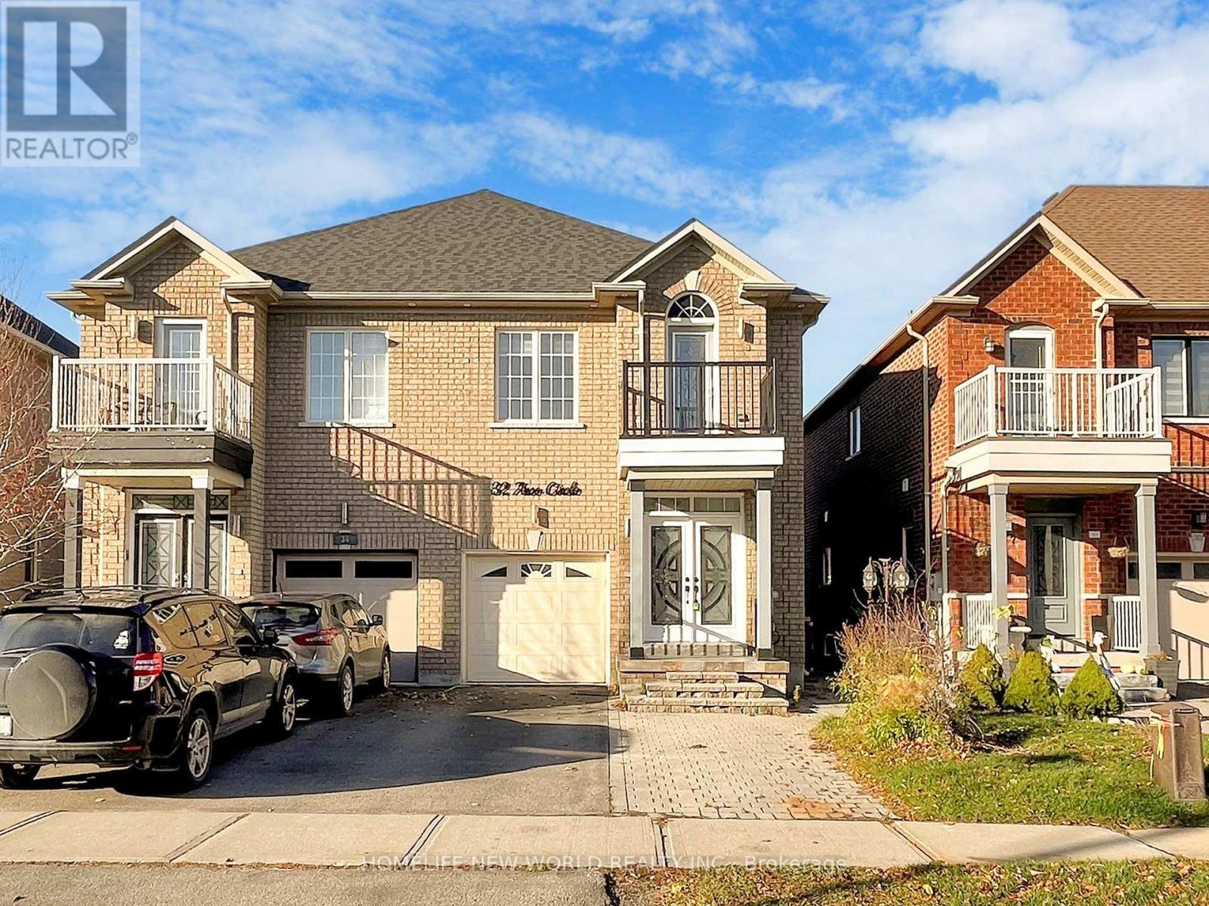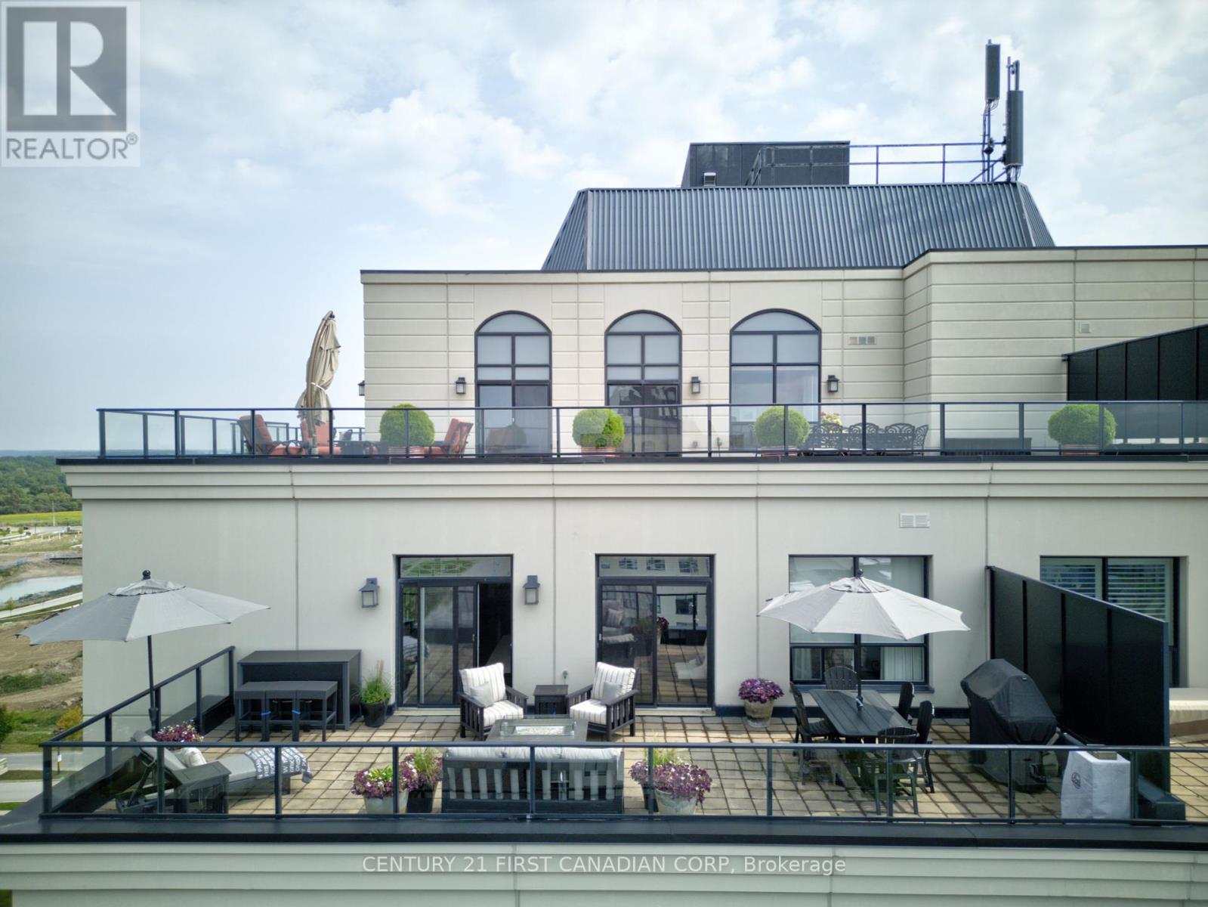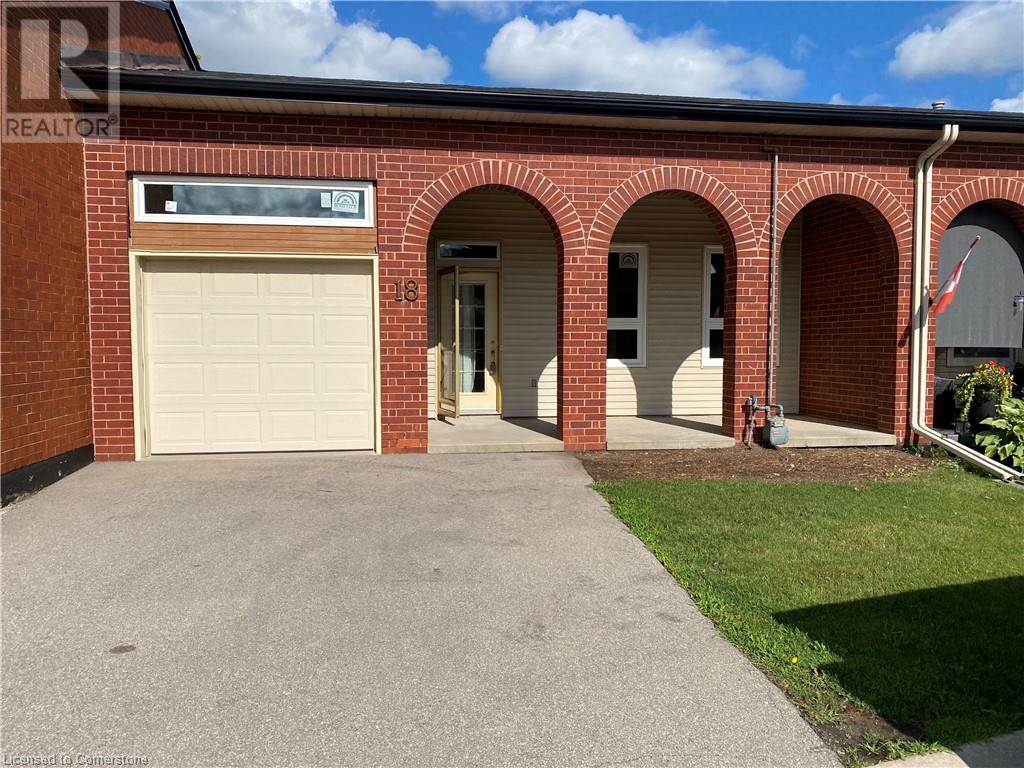30 Kenneth Boulevard
Quinte West, Ontario
A new listing in Kenron Estates offers a charming three-bedroom mobile home with immediate possession. The home features an oversized living room with gas fireplace, creating a cozy atmosphere. The kitchen is well-equipped with a cute island and includes all appliances: Fridge, stove, dishwasher, washer and dryer. The master bedroom boasts a walk-in closet, providing ample storage space. The property also includes parking for four cars and is situated on a nice lot just meters from the Bay of Quinte. Recent updates include a new gas furnace installed in 2024 and an owned hot water tank. Conveniently located approximately a 10-minute drive to Highway 401, this home combines practicality with scenic surroundings. (id:35492)
Royal LePage Proalliance Realty
12 Tupling Street
Bradford West Gwillimbury, Ontario
Stunning New Quality Built Home Loaded W/Upgrades Backing On To Park In Amazing Location! Sun-Filled Flr Plan, Gorgeous Hdwd Floors & Stairs, Family Rm W/Gas F/Pl Open To Chef's Kitchen W/Quartz Counters, Stainless Steel appliances, Stylish Range Hood . W/O To Yard, Large Bdrms - All W/Upgraded Baths W/Quartz Counters - Master W/Spa-Like Bath Feat. Glass Shower & W/I Closet, Oversized Garage, 2nd Master Bdrm W/Full Ensuite. Finished garage with insulation and heating for complete climate controlled car storage. There is also additional shelving and central vac outlet. Every room is equipped with CAT-5 cabling for permanent and wifi-free internet connection. Newfront entrance door and new garage door. (id:35492)
Century 21 Heritage Group Ltd.
306 - 7400 Markham Road
Markham, Ontario
Bright and Spacious 2 Bedroom plus Den, large Condo unit in the heart of Markham! Large Den can be used as 3rd Bedroom. 2 Full Bathrooms. Parking Spot included. Laminate flooring throughout the entire unit. Stainless Steel Appliances in the kitchen. This is a high efficiency building, with solar panels, which keeps maintenance fees lower compared to most other condo buildings! Current Maintenance Fee is very low for such a large unit, $186.43 per month. Very convenient location, public transit at your doorstep. Walk to: Grocery stores, Banks, Costco, Canadian Tire, many restaurants, Tim Hortons, schools, and so much more! (id:35492)
Gate Real Estate Inc.
334 Templemead Drive
Hamilton, Ontario
Welcome to this charming 3+2 bedroom, 2 bathroom East Hamilton Mountain home! This four level back split home is on a premium center Mountain location lot in a desirable family-friendly neighborhood, with plenty of room inside and out. The open concept main floor features and updated kitchen, within gas stove with stainless hood, dishwasher, and fridge. Enjoy the bright dining area with patio doors to a deck and the perfect place for your BBQ. Or relax in the three spacious bedrooms, updated with laminated flooring and pot light through the house concept kitchen 3pc bathroom 2 full size bedrooms within a separate laundry Some of the newest Within 4 pc. bathroom. separate interest to the lower level a large family room with open upgrades include but limited to updated windows in basement, roof is done 2018,1 car attached, updated kitchen, within gas stove with stainless hood, dishwasher, and fridge. Enjoy the Don't miss out on this amazing opportunity to own this gorgeous home the cozy main floor living room after a great meal! Travel up a few steps and relax in one of garage also concrete double car driveway And very close to public transit, shopping, schools. **** EXTRAS **** 2 Fridge,2 Stove, 2Washer, Dryer Cvac All Eifs ,And Window Coverings (id:35492)
Homelife/diamonds Realty Inc.
47 Stanton Avenue
Vaughan (Vellore Village), Ontario
Welcome to this stunning 4+1 bedroom and 4 bathroom home in the highly sought-after Cold Creek Estates. With over 3,500 square feet of living space, this upgraded home boasts hardwood flooring and 9-foot smooth ceilings on the main and smooth ceilings on second level. The interior features an abundance of natural light, a beautiful oak staircase with iron pickets, and a separate dining room with a coffered ceiling. The great room is complete with a gas fireplace, while the gourmet kitchen features granite countertops, upgraded cabinetry, a large pantry, and top-of-the-line appliances. The bright and spacious primary bedroom offers a coffered ceiling, walk-in closet, and a spa-like Ensuite with a double sink, makeup station, soaker tub, and walk-in glass shower. The professionally finished basement features a large recreation area, bedroom, and bathroom. The backyard is perfect for entertaining, with an interlocked patio and custom BBQ station complete with a large built-in grill, side burner, fridge, and sink. Conveniently located close to Highway 400, schools, parks, trails, restaurants, Vaughan Mills, and much more. (id:35492)
RE/MAX Realty Services Inc.
256 - 165 Cherokee Boulevard
Toronto, Ontario
Welcome home to a well-kept 4 bedrooms & 2 washroom townhome in North York. Home features include 2 full washrooms, living & dining has separate access to huge balcony, move-in ready, unit is steps to elevator for easy access and moving. Convenient underground parking spot is steps to building entrance. The best part? This home is in an excellent location - steps to bus stop & Seneca College, close to Schools, Parks,Shops, Community Centre and easy access to Hwy 404/401. Minutes to Fairview Mall & TTC Don Mills Station. Make this your home today! **** EXTRAS **** Includes Fridge, Stove, Washer & Dryer, White Cabinet in the Kitchen, Closet in Primary Bedroom (2nd Floor), All ELF. Furnace is owned. (id:35492)
Royal LePage Signature Realty
25 Thicketwood Avenue
Barrie, Ontario
EXCEPTIONAL RAISED BUNGALOW IN PAINSWICK NEIGHBOURHOOD, OFFERING STYLE, FUNCTIONALITY & MODERN UPDATES! Ideally located in the desirable Painswick neighbourhood, this WHEELCHAIR ACCESSIBLE home is just steps from Shalom Park with its basketball court and playground, and conveniently close to the Barrie South GO Station, shopping, dining, a library, schools, and highway access. Inside, this turnkey property features hardwood floors throughout the main level, paired with a spacious open-concept layout that’s perfect for everyday living. The beautifully designed kitchen boasts abundant wood-toned cabinetry, including pantry storage and a built-in display, complemented by tile flooring, quartz counters, a tiled backsplash, and high-end KitchenAid appliances. Sliding doors lead you to the large deck overlooking a charming fenced backyard complete with a shed and raised garden beds. This home is fully wheelchair accessible, offering a specially designed main floor layout and bathroom, a lift at the front door, and a wheelchair lift to the garage mezzanine. The primary bedroom is served by a 4-piece ensuite for added comfort and convenience. The fully finished basement adds even more functionality with a full bathroom, bedroom, and additional living space, making it ideal for guests or extended family. Additional highlights include a two-car garage with newer doors and app-controlled openers, an inground sprinkler system controllable via computer or phone, and a newer backup generator for added peace of mind. Recently installed triple pane windows and doors on the main floor, ensure energy efficiency and comfort year-round. This is an exceptional opportunity to own a home that combines thoughtful accessibility features, modern updates, and a fantastic location. Don't miss your chance to make this property your own #HomeToStay! (id:35492)
RE/MAX Hallmark Peggy Hill Group Realty Brokerage
2920 Powerline Road West Road W
Ancaster, Ontario
This beautiful 55-acre property offers a perfect blend of rustic charm and practical amenities, ideal for farming, equestrian activities, or simply enjoying country living. The stately, well-preserved old farmhouse boasts a large, inviting front porch, perfect for relaxing and taking in the views of the surrounding land. Inside, you'll find plenty of original character and charm, making it a true home for anyone seeking a country escape. The property is equipped with 4 box stalls, a tack room, and 5 spacious paddocks, making it an ideal space for horse lovers. 35 Workable acres. There’s also a cistern that collects rainwater to supply the barns, promoting sustainability. A serene pond sits behind the outbuildings, complete with a few fish, adding to the peaceful ambiance of the property. A large storage barn offers versatile space for equipment, tools, or could be transformed into whatever you envision. With a combination of functional buildings, beautiful natural features, and a generous amount of land, this property is a rare find, offering countless opportunities for use and enjoyment. Barn 30'x40', Drive Shed 10'X40', Barn 44'X100' (id:35492)
Com/choice Realty
416 - 3401 Ridgeway Drive
Mississauga (Erin Mills), Ontario
Location, Location, Location! Welcome to The Way Urban Towns, situated among a plethora of amenities in the vibrant community of Erin Mills, close to renowned schools, trails, parks, Erin Mills Town Centre and more. This beautiful 1 bedroom unit boasts laminate floors throughout, an open concept layout, and enhancing pot lights presenting a bright and welcoming interior. The living, dining and kitchen seamlessly blend together, complete with a walk-out to the open balcony- perfect for enjoying the serene outdoor views. The charming kitchen features new stainless steel appliances, quartz countertops, and ample cabinetry space for all your culinary needs. Discover the bedroom across the hall, boasting a large window and its own closet. Convenience is key with an in-suite laundry, as well as 1 owned parking spot. Do not delay on the opportunity to call this space yours! **** EXTRAS **** Exceptional location within close proximity to Erin Mills Town Centre, an easy commute via the MiWay/GO Transit to University of Toronto Mississauga, Square One Shopping Mall, fine dining restaurants, access to hwys 403, 407 and the QEW. (id:35492)
Sam Mcdadi Real Estate Inc.
1513 - 55 Strathaven Drive
Mississauga, Ontario
""Welcome to this immaculate corner unit by Tridel, nestled in the prime location of Mississauga. This spacious and luminous 2-bedroom haven boasts unobstructed NE city views, offering a serene urban retreat. Enjoy the convenience of two side-by-side parking spots and one locker, enhancing your everyday ease. Laminate wood flooring throughout, elevating both style and durability. Situated mere minutes from Hwy 401/403, Square One, GO Station, and public transportation hubs (incl. future Hurontario LTR), this residence ensures seamless connectivity to the pulse of the city. Embrace a lifestyle of convenience with schools, libraries, community centers, and plazas within easy reach. Indulge in the array of amenities including concierge services, visitor parking, a library, party room, internet cafe, and exercise facilities, elevating your living experience to new heights. **** EXTRAS **** New Renovation Highlights: Freshly painted throughout for a clean look. Kitchen : Upgraded with a brand-new granite countertop, double sink, faucet & Lighting. 2 Bathrooms: Features New Vanities, faucets, toilets & showerheads. (id:35492)
Living Realty Inc.
32 Arco Circle
Vaughan, Ontario
Experience Luxury Living In This Fully Renovated 3-Bedroom, 4-Bathroom Home In The Highly Desirable Neighborhood Of Maple. This Property Showcases A Custom-Designed Gray Kitchen With Stainless Steel Appliances, High End Quartz Countertops, And A Stunning Backsplash. Enjoy The Open-Concept Living And Dining Areas, Illuminated By Pot Lights, With A Walk-Out To A Spacious Deck Filled With Sunshine. The Second Floor Offers Two Full Bathrooms, Including A Primary Suite With A 4-Piece Ensuite And Ample Closet Space. A Finished Walk-Out Basement Provides A Versatile Rec Room And A Sleek 3-Piece Bathroom. Complete With A Large Single-Car Garage, This Home Is Move-In Ready For You To Enjoy! **** EXTRAS **** S/S Appliances: (Fridge, Stove, Range, B/I Dishwasher). Washer & Dryer. All electric light fixtures. (id:35492)
Homelife New World Realty Inc.
167 Inverness Way
Bradford West Gwillimbury (Bradford), Ontario
Gorgeous!!!!! Sun Filled Open Concept Home less than 6 years NEW! 4 Bedroom 4 bathrooms home In The Opulent Green Valley Estates Neighbourhood In The Heart Of Bradford. This Beautiful home is Equipped with Tasteful Features & Finishes, Hardwood Floor Throughout Main and 2nd floor hallway, New 6""engineered hardwood on all bedrooms, New pot lights, Led lights; New kitchen Quartz counter and backsplash, New quartz counter for all bathrooms. All Brand New Appliances only a few months Old, Brand New Blinds are being installed Custom Floor Plan Change from Builder To Maximize Open Concept Layout, adding Modern Central Island, 9ft smooth Ceilings On Main floor. Walk out to upper deck from breakfast area. Oak Staircase With Iron Pickets. Each bedroom has Ensuite or semi-Ensuite bathroom. Primary bedroom Features A Large Walk-In Closet, Glass Shower, Double Sink Vanity. The 4th bedroom with 10 ft ceiling and 4pc Ensuite. Laundry at 2nd floor. Enlarged all above grade basement Windows. Double garage, No Sidewalk, total 6 parking space. Steps to schools, parks, Community Center, library, shopping center; close to Highway 400, Go Station. **** EXTRAS **** S/S Appliance: Fridge, Stove, B/I Dishwasher, Range Hood; Washer/Dryer, All Existing Elf & Blinds, Garage Door Opener & Remotes. Brand New Blinds Being Installed, Brand New Appliances. BBQ Gas Line,Shelving in Garage (id:35492)
Triton Capital Inc.
1193 Ossington Avenue E
Toronto (Wychwood), Ontario
Welcome to 1193 Ossington Avenue E, a beautifully maintained semi-detached home in Toronto's vibrant Wychwood neighborhood. This 3-bedroom, 4-bathroom residence is ideal for first-time buyers or families seeking city living with suburban comforts. Enjoy an inviting, open-concept living and dining area with engineered hardwood floors, a modern kitchen with stainless steel appliances and gas stove. Upstairs, you'll find three spacious bedrooms: the primary bedroom boasts an ensuite bathroom, and additional full bath for family or guests. The finished basement provides valuable extra space for a home office, recreation room, or family lounge, while the private driveway offers ample parking with a designated spot perfect for city dwellers who need reliable parking at home. Has a built-in natural gas line for BBQ. Perfectly located, this home is just steps away from St. Clair West popular cafes, Geary Ave restaurants, parks, schools. This move-in-ready home is a rare find and is truly a fantastic fit for those entering the market or looking to embrace city life in one of Toronto's most desirable neighborhoods. Don't miss out on this fantastic opportunity. **** EXTRAS **** Caesar Stone Countertops, Fisher & Paykel Fridge, Frigidaire Professional Gas Range & D/W, Sirius Pro Hood Vent, Whirlpool, Electrical Light Fixtures & Window Coverings. (id:35492)
Right At Home Realty
42 Mill Street
Angus, Ontario
WELL-LOCATED 1.5-STOREY HOME WITH MODERN UPDATES, PRIVACY & EASY ACCESS TO BARRIE & WASAGA BEACH! Inviting you to start your next chapter at 42 Mill Street Angus! Nestled peacefully on the outskirts of town, this home offers the best of both worlds – serene surroundings with easy access to everything you need. Located just 20 minutes from Barrie and 30 minutes from Wasaga Beach, you’ll love the convenience of being close to shopping, restaurants, schools, the Angus Recreation Centre, and Essa Public Library. Set on a 75 x 100 ft lot, the private, fully fenced backyard is complete with a spacious deck and shed, ideal for hosting gatherings, gardening, or letting pets roam freely. The detached garage provides extra storage, and the driveway easily accommodates parking for up to four vehicles. Inside, you’ll find an expansive living/family room that flows seamlessly into the kitchen and dining area, creating a functional and welcoming layout. The main floor boasts a primary bedroom with a walkout to the deck, offering easy access to the backyard. An enclosed porch provides additional space to relax and enjoy your morning coffee. The partially finished basement is ready to customize to suit your vision, whether you need additional living space, a hobby room, or extra storage. This home provides peace of mind with recent updates, including an updated furnace and shingles. This is a fantastic opportunity to own a home that combines character, convenience, and potential, don’t miss out! (id:35492)
RE/MAX Hallmark Peggy Hill Group Realty Brokerage
2107 - 60 Fredrick Street
Kitchener, Ontario
Spacious 2-Bedroom, 2-Bath Condo with nearly 700 sq ft of living space! This bright and sunny unit features an open-concept kitchen with integrated appliances, elevated ceilings, oversized windows, in-unit laundry, and a large balcony to enjoy the outdoors. Equipped with a smart home technology package, you can easily control the front door, thermostat, and lighting from a central hub. Internet is included in the monthly maintenance fees for added convenience. Ideally located steps from the Ion Rapid Transit System, GO Train, public transportation, University of Waterloo, Wilfrid Laurier University, Conestoga College, Google office, hospitals, and more. Dont miss out on this must-see property! **** EXTRAS **** Fridge, Stove, B/I Microwave, Dishwasher, Washer & Dryer, All Window Coverings. Building Amenities Include 24-Hour Concierge, Party Room W/Kitchen, Roof-Top Terr W/Bbq's, Garden Terrace, Fitness Centre. (id:35492)
Royal LePage Flower City Realty
30 Fairmont Ridge Trail
King (Nobleton), Ontario
Welcome to 30 Fairmont Ridge Trail in Nobleton. This 4 bedroom home sits on a premium fully landscaped corner lot. You'll find amazing upgrades throughout this perfect family home! House with entry from garage, stainless steel appliances including gas range, main floor office, and so much more! Welcome to your new home! This Executive 4 bedroom home boasts modern finishes, soaring 9ft ceiling w/gleaming hardwood floors. Exquisite chef eat in kitchen w/upgraded cabinets. Large island, granite counters. sprinkler system, interior & exterior pot lights. Energy star qualified home. $30K upgrade front & back fiberglass doors, built-in speakers in living room **** EXTRAS **** Premium Corner And Landscaped Lot. All s/S Appliances, Front Load Washer & Dryer, Ac, Reverse Osmosis Water Purifier, Alarm, All Window Coverings, All Elfs, Water Softener System, Hrv System and cctv. (id:35492)
RE/MAX Experts
11 Grand River Boulevard Unit# 30
Kitchener, Ontario
Spacious 4-bedroom, 2 bathroom townhome condo located near Hwy 401, expressways, and Costco. Carpet-free throughout, with a finished walk-out basement and a private, fenced backyard-ideal for families and entertaining. Conveniently close to schools, shopping, and other amenities. (id:35492)
Peak Realty Ltd.
36 Hearth Place
Toronto, Ontario
Brand New 3+1 Bedroom Detached House Close To the University Of Toronto Scarborough!! 9 ft High Ceilings On The Main And 2nd Floor, Hardwood Floor On the Main Floor, Open Concept Kitchen, & Walk-Out To Deck. Primary Room W/Large Walk-In Closet. Laundry In Basement. Hardwood Floors Throughout. Mins To Hwy 401, Centennial College, TTC, Shopping, Go Stat. (id:35492)
Axis Realty Brokerage Inc.
611 - 10 Meadowglen Place
Toronto, Ontario
New 1+1 Bedroom 2 Full Baths Condo with Open Concept Kitchen * 649 Sq. Ft. Plus 49 Sq. Ft. Balcony * Large Den with Plenty of Floor to Ceiling Windows * * No Carpet * Primary Bedroom with Ensuite * Building Amenities Include Gym, Pool, Concierge, Yoga, Party Room, Business Lounge, and 24 Hour Security * Access to Public Transit, Hwy 401, Scarborough Town Centre, Restaurants, Supermarket, UofT, Park and more. One Parking Spot * One Locker (id:35492)
Century 21 Percy Fulton Ltd.
3106 - 15 Holmes Avenue
Toronto, Ontario
UPSCALE YONGE/FINCH PRIME LOCATION! NEWEST CONDO WITH RARE 10' CEILINGS THROUGHOUT AND FLOOR TOCEILING WINDOWS. THOUSANDS IN UPGRADES FOR KITCHEN AND BATHROOM. UNOBSTRUCTED VIEW AND BRIGHT,CONTEMPORARY KITCHEN AND BATHROOM, AND MOTORIZED BLINDS. STEPS TO TTC FINCH SUBWAY STATION, GROCERYSTORES, RESTAURANTS, DRUGS STORES. AMENTIES INCLUDE GYM, VIRTUAL GOLF, YOGA STUDIO, PET WASHINGSTATION, CHILDREN'S PLAYROOM, BBQ, CHEF'S KITCHEN, VISITOR'S PARKING AND 24 HOUR CONCIERGE. **** EXTRAS **** BUILT IN FRIDGE, OVEN, COOKTOP, RANGE HOOD, WASHER, DRYER, ALL ELECTRIC LIGHT FIXTURES, ALLMOTORIZED WINDOW COVERINGS, BELL FIBE HIGH SPEED INTERNET INCLUDED (id:35492)
Living Realty Inc.
311 - 440 Wellington Street
St. Thomas, Ontario
Gorgeous 2 bedroom condo offering 840 square feet (MPAC). Enjoy the convenience of condo living. Featuring an updated kitchen and bathroom. The gas fireplace as the main heating source. In-suite laundry. A covered balcony off the living room. Great location across from Metro, a medical centre, Denny's, Elgin Centre, and close to Optimist Park. This building features secured entry, an elevator, party room, exercise room, common patio at the back of the building, and plenty of open parking. Condo fee as of January 1, 2025 are $311.28 and includes building maintenance, ground maintenance, building insurance, management, exterior maintenance, and water. (id:35492)
RE/MAX Centre City Realty Inc.
1306 - 240 Villagewalk Boulevard
London, Ontario
This gorgeous 13th floor penthouse with west facing views, featuring 2 bedrooms + a den, epitomizes luxury living. Expansive sunlit windows bathe the open concept interior in light, showcasing rich hardwood throughout. The private front den offers a place to ""kick back"" and enjoy movie night or a serene workspace. The dramatic dining/living room have spectacular views of Sunningdale Golf & Country Club, w/two access points to the 506sqft terrace and a beautiful tiled floor to ceiling fireplace. This gourmet kitchen offers granite surfaces, a centre island, bar fridge, built-in appliances, full sized pantry and a separate coffee station. The primary suite indulges w/a separate sitting area, tiled floor to ceiling fireplace, a private balcony, a custom walk-in closet and a spa-like ensuite with double sinks, separate glass shower, jetted soaker tub and heated floors. Company is always welcome to stay in the second bedroom with mirrored closet doors and access to a nicely appointed 4 piece bath. The custom laundry room features additional storage and all closets throughout have custom organizers to maximize storage space. Crown moulding, designer lighting and stained glass windows were the final touches to this elegant condo. There are 3 storage lockers available as well as an oversized underground double parking space with an EV oulet. What a wonderful opportunity to retire in luxury. (id:35492)
Century 21 First Canadian Corp
30 Philomena Drive
Hamilton, Ontario
BEAUTIFUL FULLY FINISHED ALL BRICK 2 STRY HOME, LOC IN A QUIET SOUGHT-AFTER WEST MOUNTAIN NIEGHBORHOOD. SITUATED ON LRG LOT WITH CONCRETE DRIVEWAY, MINS TO SCHOOLS , PARKS , SHOPPING, PUBLIC TRANSIT AND HIGHWAY ACCESS, BRIGHT AND AIRY INTERIOR THROUGHOUT, 4 BEDRMS, 2.5 BATHS, LAG EAT IN KITCHEN, LARGE FAMILY RM W/FIREPLACE. SLIDING DOORS OFF DINETTE TO LARGE PRIVATE REAR YARD GREAT FOR ENTERTAINING FAMILY AND FRIENDS. FINISHED BSMT WITH LARGE RECRM, LOADS OF STORAGE AND MUCH MORE. RSA. (id:35492)
Royal LePage State Realty
18 Archdeacon Clark Trail
Hamilton, Ontario
Welcome to one of the larger model homes in the 55+ gated community of St. Elizabeth Village. This spacious 2-Bedroom plus Den Bungalow offers over 1,400 square feet of thoughtfully designed living space. The open-concept layout features a large Kitchen with ample cabinetry for storage and a peninsula. Both Bedrooms are designed with comfort in mind, each boasting its own walk-in closet and both Bathrooms come complete with a walk-in tiled shower. One of the standout features of this home is the ability to fully renovate and customize it to your taste, with all renovations included in the purchase price. With a Garage, private parking, and all living space on one level, this home offers both convenience and ease of access. CONDO Fees Incl: Property taxes, water, and all exterior maintenance. Situated in a vibrant community with top-notch amenities, including a clubhouse, health centre, and more. Viewings during Office hours, MON - FRI 9 am to 4 pm with Min. 24 Hr notice. (id:35492)
RE/MAX Escarpment Realty Inc.
























