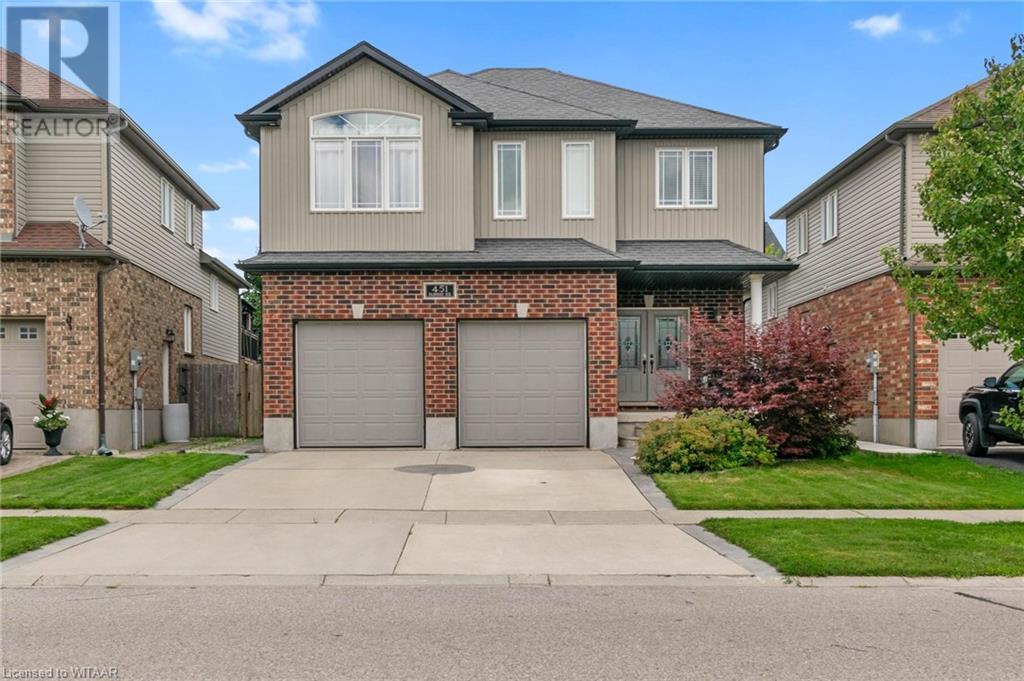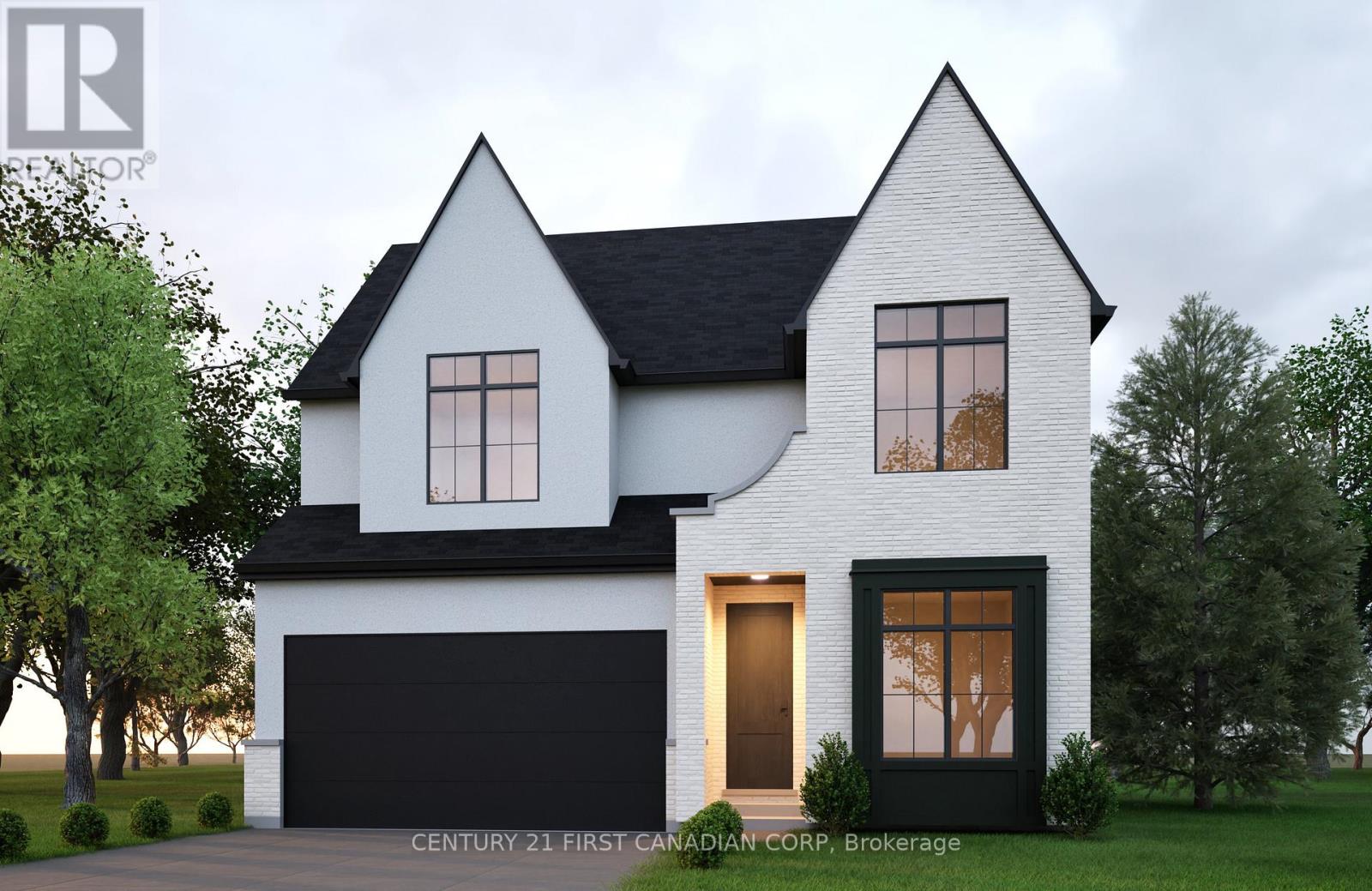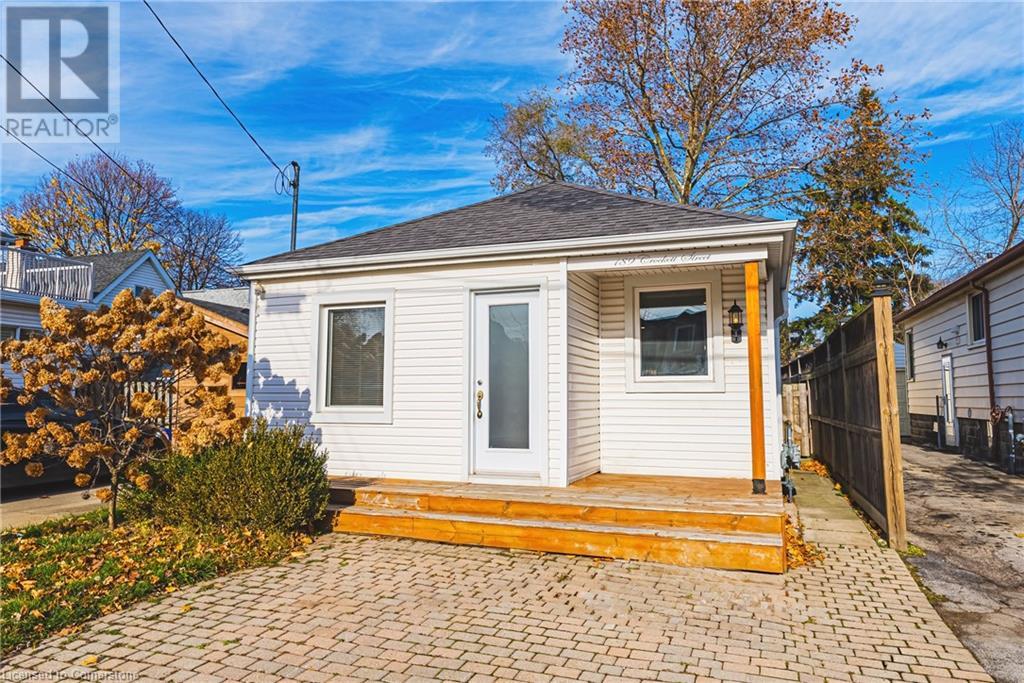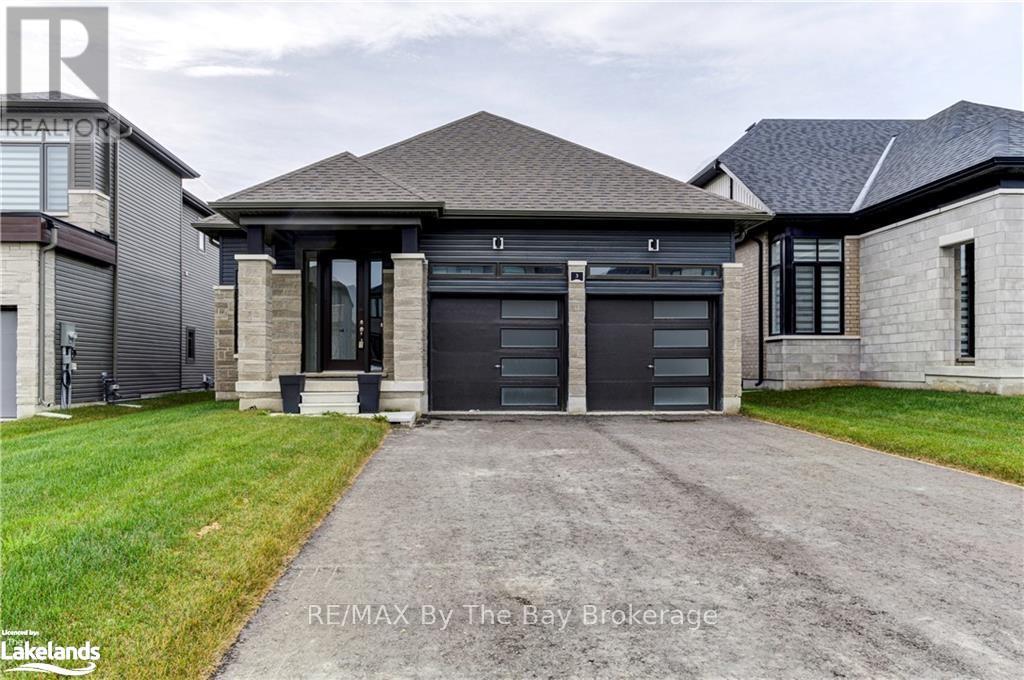7 Savage Drive
Waterdown, Ontario
Welcome to 7 Savage drive. Discover this stylishly upgraded freehold townhome, perfect for the busy, growing family. Featuring three spacious bedrooms and 3.5 well-appointed baths, this home offers a welcoming ground-level family room with walk-out to fully fenced yard. Great rec-room or even a 4th bedroom. The contemporary open-concept kitchen boasts elegant quartz countertops and stainless steel appliances, complemented by a breakfast bar and generous cupboard space for all your culinary needs. The living and dining areas are enhanced with sleek laminate flooring, creating a warm and inviting atmosphere. The expansive primary bedroom includes a walk-in closet, while two additional well-sized bedrooms provide ample space for family or guests. Enjoy the convenience of being located near a variety of amenities, including schools, parks, and easy access for commuters. This townhome is ready to welcome you home! (id:35492)
RE/MAX Escarpment Realty Inc.
1164 Cynthia Lane
Oakville, Ontario
Nestled in a picturesque enclave of sought after South East Oakville, this lovingly cared for home awaits its next family. Situated on a large corner lot with 4,000+ sqft of living space on three levels, this home is move-in ready. A welcoming central foyer greets you with French doors leading the adjacent formal living and dining rooms; bay windows bring in plenty of natural sunlight. Renovated two years ago, the updated kitchen overlooking the backyard offers a modern, crisp white design with herringbone back-splash, built-in appliances including a wine fridge, pantry, induction cook-top and quartz countertops with a huge center island. Adjoining the kitchen is a great room, with built-in bookcases, a gas fireplace and a walk-out to the backyard. A mix of hardwood and vinyl flooring throughout the main level adds to the fresh aesthetic of the home. Convenient main floor laundry completes this level. Upstairs, sunlight floods the landing through a bright skylight. An expansive primary retreat awaits with wall-to-wall built in closets, large windows, and a 4-pc ensuite. Three additional generously sized bedrooms share a 5-pc bathroom. The fully finished lower level has a large rec room ready for game or movie night. A fifth bedroom and 3-pc bathroom allows plenty of space for guests. Finally, there is ample storage for all your extras plus a cold cellar. Offering extensive privacy, the tranquil backyard with gazebo is ready for entertaining family and friends. Mature, manicured gardens with irrigation surround an inviting patio space; the perfect spot to relax, host a BBQ or play bocce ball! Located within Oakville's top public school catchment area, plus options for esteemed private schools make this a top-rated neighbourhood for young families. Close to the Oakville GO station, highways, shopping, dining, and green spaces, 1164 Cynthia Lane is a true gem; don't miss this fantastic opportunity. (id:35492)
RE/MAX Escarpment Realty Inc.
1011 - 18 Knightsbridge Road
Brampton, Ontario
A little slice of city life awaits you at 18 Knightsbridge. Absolutely stunning and warm welcoming Building of The Area. Meticulously renovated and one of the cleanest buildings in Bramalea, featuring a bright and airy open-concept living and dining area. The space flows effortlessly onto a large, enclosed balcony, perfect for relaxing or entertaining with stunning views. The condo boasts 3 spacious bedrooms, recently refreshed with fresh paint, 2 modernized washrooms with Granite countertops. White modern kitchen with quartz countertops & ceramic backsplash and Laminated flooring runs throughout the living, dining, and bedroom areas, adding a sleek, contemporary feel. This condo is situated in a prime location, just moments away from Bramalea City Centre, Brampton Library, GO Bus, Brampton Transit, Chinguacousy Park, excellent schools, major highways, and healthcare facilities. Party room, Gym, Pool, and much more that you get under one roof. Parking under surveillance cameras. This property will not disappoint. **** EXTRAS **** Close to Bramalea City Centre, Brampton Library, Bus Transit, Park, excellent schools, major highways, and healthcare facilities. Party room, Gym, Pool, & much more that you get under one roof. Parking under surveillance cameras (id:35492)
RE/MAX Realty Specialists Inc.
35 Rowlock Street
Welland, Ontario
Less than a year old! This beautiful two story townhouse in the newly built community of Welland Canals in Dain City. This home welcomes you with an open concept main floor, 9ft ceilings, pantry and garage access. Large windows allow for ample light throughout the home. High quality finishes including a breakfast bar and stainless steel appliances. The second floor has 3 spacious bedrooms including a primary bedroom retreat with walk in closet and attached bathroom, convenient second floor laundry! This home in ideally located close to parks, schools and Niagara Falls! (id:35492)
Realbiz Realty Inc.
480 Bartley Bull Parkway
Brampton, Ontario
Welcome to 480 Bartley Bull Parkway in Very High Demanding Peel Village"" Brampton's One of the Most Desired Neighborhood. Meticulously Maintained Detached Home Features 3 + 1 Br, 2 Bath, Extra Large Backsplit W/Double Car Garage Parking Up To 6 Cars. Unique Premium 55X122 Lot! Loaded W/Recent Upgrades Roof (2022), Professionally Painted (Aug 2024), Stamped Concrete Of 1800 Sq ft Front & Back (2022) Perfect For Entertaining, New Flooring 2024, New Ac (2022) , 2 New Washrooms (2022), Family-Sized New Kitchen W/ Eat-In Area W/Upgraded Hardware , Faucet & Custom Floating Shelves, Led Pot Lights (2022), New Flooring in living & Dinning Area wonderful Curb Appeal with Stunning Garden, Beautiful Large Family Room W/Gas Fireplace. Lower Level Also Has Extra Bedroom +3 Pc Bath, Great In-Law Potential. The home has potential to be converted into 2 storey & do other developments as per needs. Close to Areas Best Elementary & Senior School, Parks, Trails,407ERT, 410 Highway & Upcoming New LRT. Walking Distance to top ranking I.B (International Baccalaureate) William G. Davis Sr. Public School. Don't Miss Out. Lots of potential on this huge lot to build up to 4500 SqFt house Or Garden Suite. **** EXTRAS **** All Appliances Included, Ss Fridge, Ss/ Dishwasher, Ss Stove, Washer & Dryer, Air Condition In The Backyard Perfect To Entertain Your Family & Friends. Great location. Close to schools, parks, shops, transit and many more. (id:35492)
Royal LePage Credit Valley Real Estate
451 Fairway Road
Woodstock, Ontario
Welcome To 451 Fairway Road, An Exquisite Property That Invites You To Experience Refined Living. As You Enter The Premises, Drive Along The Well-Appointed Concrete Driveway, Approach The Covered Porch, And Step Through The Impressive Double Doors Into The Expansive Foyer. The Entry Level Boasts Convenience With A 2-Piece Powder Room, Access To The Two-Car Garage, A Full Laundry Room, And A Versatile Bedroom That Also Serves As An Ideal Secluded Office Space. Ascending From The Foyer, You'll Discover The Open Main Floor, Where A Spacious Living Room With Hardwood Floors And A Fireplace Seamlessly Connects To The Large Kitchen Featuring An Island. The Adjacent Dining Area, Adorned With Patio Doors, Leads To A Charming Wood Deck. The Upper Level Is Dedicated To Comfort, Showcasing A Master Suite Complete With A Walk-In Closet And A Full Bath Featuring A Separate Shower And A Luxurious Soaker Tub. Two Additional Bedrooms And Another Full Bath Complete This Level. Descending From The Foyer, The Lower Level Unfolds Into A Substantial Family Room, Perfect For Hosting Social Gatherings And Creating Lasting Memories. A Few Steps Further Down Reveal The Utility/Storage Area, Ensuring Practical Functionality. The Raised Deck Provides A Picturesque View Of The Spacious Yard, Offering Ample Room For Recreational Activities Or Perhaps The Addition Of A Pool. This Exceptional Home Comes Fully Equipped With All Appliances And Is Conveniently Located Near Golf Facilities. (id:35492)
Bridge Realty
611 - 10 Meadowglen Place
Toronto, Ontario
New 1+1 Bedroom 2 Full Baths Condo with Open Concept Kitchen * 649 Sq. Ft. Plus 49 Sq. Ft. Balcony * Large Den with Plenty of Floor to Ceiling Windows * * No Carpet * Primary Bedroom with Ensuite * Building Amenities Include Gym, Pool, Concierge, Yoga, Party Room, Business Lounge, and 24 Hour Security * Access to Public Transit, Hwy 401, Scarborough Town Centre, Restaurants, Supermarket, UofT, Park and more. One Parking Spot * One Locker (id:35492)
Century 21 Percy Fulton Ltd.
189 Crockett Street
Hamilton, Ontario
This Hamilton mountain bungalow welcomes you from the covered front porch. Inside you will be charmed by the rustic accents tastefully combined with modern finishes. Hardwood floors throughout the main floor with ceramic in bathroom. White kitchen cabinets with granite counters, stainless steel appliances including gas stove. Large primary bedroom with sliding door to fenced yard with deck, beautifully shaded in the summer months by mature tree. No rental items, low maintenance living without the condo fees! Located walking distance to Juravinski hospital, concession street shopping, mountain brow trails, schools, parks and so much more. Make it yours! (id:35492)
RE/MAX Escarpment Realty Inc.
6277 Jack England Drive
London, Ontario
Stunning 4-Bedroom Bungalow with Finished Basement - Corner Lot with Separate Entrance. Welcome to this gorgeous 3,100+ sq. ft. one-floor home with a finished basement, located in the heart of Talbot Village on a prime corner lot, offering both style and functionality. This beautifully upgraded property built by Birani Construction Inc. features high-end finishes throughout, including hardwood floors on the main floor and vinyl flooring in the basement. Perfect for families and investors alike, the home includes a separate entrance to the basement from the garage, ideal for rental opportunities. 4 Bedrooms: 2 spacious bedrooms on the main floor, plus 2 additional bedrooms in the fully. finished basement. Upgraded Kitchen: Custom cabinetry and granite/quartz countertops along with an 8' island. make this kitchen a chefs dream. The walk-through pantry provides ample storage space, and a walk-in storage closet adds convenience. Custom Laundry Room: Designed for ease and organization, this laundry room is functional and stylish. Hardwood Flooring: Rich hardwood floors flow throughout the main living spaces, adding warmth and elegance. Finished Basement: The lower level boasts a large recreation room, two bedrooms, and a full bathroom, perfect for guests or as an in-law suite. Separate Entrance: A private entrance to the basement from the garage provides great potential for a rental suite. Walk-in Closets: The master bedroom includes a custom walk-in closet, adding both luxury and practicality. Private Backyard: Step outside into your private backyard, which backs onto an open green space walkway, offering additional privacy. Corner Lot: Enjoy the extra space and privacy of a corner lot, with easy access to local amenities and parks. This home is perfect for those seeking a combination of luxury, convenience, and potential income from a rental suite. Dont miss out on this incredible opportunity schedule your viewing today! (id:35492)
The Agency Real Estate
Lot 30 Upper West Avenue
London, Ontario
Introducing The Driftwood, our latest model that combines modern elegance with unbeatable value. This stunning home offers 4 spacious bedrooms and 2.5 luxurious baths, perfect for families seeking comfort and style. Enjoy Royal Oaks premium features including 9-foot ceilings on the main level, 8-foot ceilings on the upper level, quartz countertops throughout, hardwood spanning the entire main level and large windows adding an open and airy feel throughout the home. Thoughtfully designed floor plan with ample space for relaxation and entertainment. Featuring a desirable walkout lot, offering easy access to outdoor spaces and beautiful views. Choose from two distinct elevations to personalize your homes exterior to your taste. Nestled in the highly desirable Warbler Woods community, known for its excellent schools, extensive walking trails, and a wealth of nearby amenities. Experience the perfect blend of luxury and convenience with the Driftwood. Your dream home awaits! (id:35492)
Century 21 First Canadian Corp
Lot 32 Upper West Avenue
London, Ontario
Introducing The Doyle, our latest model that combines modern elegance with unbeatable value. This stunning home offers 4 spacious bedrooms and 2.5 luxurious baths, perfect for families seeking comfort and style. Enjoy Royal Oaks premium features including 9-foot ceilings on the main level, 8-foot ceilings on the upper level, quartz countertops throughout, hardwood spanning the entire main level and large windows adding an open and airy feel throughout the home. Thoughtfully designed floor plan with ample space for relaxation and entertainment. Featuring a desirable walkout lot, offering easy access to outdoor spaces and beautiful views. Choose from two distinct elevations to personalize your homes exterior to your taste. Nestled in the highly desirable Warbler Woods community, known for its excellent schools, extensive walking trails, and a wealth of nearby amenities. Experience the perfect blend of luxury and convenience with the Doyle. Your dream home awaits! (id:35492)
Century 21 First Canadian Corp
Lot 29 Upper West Avenue
London, Ontario
Introducing ""The Doyle"", our latest spec model that combines modern elegance with unbeatable value. This stunning home offers 4 spacious bedrooms and 2.5 luxurious baths, perfect for families seeking comfort and style. Enjoy Royal Oaks premium features including 9-foot ceilings on the main level, upgraded 9-foot ceilings on the upper level, quartz countertops throughout, hardwood spanning the entire main level and large windows adding an open and airy feel throughout the home. Featuring a desirable walkout lot and covered porch, offering easy access to outdoor spaces and beautiful views. Nestled in the highly desirable Warbler Woods community, known for its excellent schools, extensive walking trails, and a wealth of nearby amenities. Experience the perfect blend of luxury and convenience with the Doyle. (id:35492)
Century 21 First Canadian Corp
189 Crockett Street
Hamilton, Ontario
This Hamilton mountain bungalow welcomes you from the covered front porch. Inside you will be charmed by the rustic accents tastefully combined with modern finishes. Hardwood floors throughout the main floor with ceramic in bathroom. White kitchen cabinets with granite counters, stainless steel appliances including gas stove. Large primary bedroom with sliding door to fenced yard with deck, beautifully shaded in the summer months by mature tree. No rental items, low maintenance living without the condo fees! Located walking distance to Juravinski hospital, concession street shopping, mountain brow trails, schools, parks and so much more. Make it yours! (id:35492)
RE/MAX Escarpment Realty Inc.
2009 - 100 Upper Madison Avenue
Toronto, Ontario
Experience Luxury Living at its Best at the Elegant residences of Madison Centre.This rarely offered, 1000+sqft 2 bed/2 bath bright and open concept gorgeous condo makes condo living a very desirable experience.Recently renovated and brand new Stainless steel appliances. With all the finest amenities just steps away, you will enjoy the prestigious resort like feeling of the common elements incl; the beautiful outdoor pool, which is gorgeously framed by mature trees and elegant landscaping, bbq area, hot tub, pergola, indoor squash/racquet court, gym, sauna, huge party room complete with kitchen. Direct underground access to TTC subway, Sheppard Centre & Madison centre and a plethora of shops, restaurants, cafes along Yonge st. Mins.to 401 hwy, Yorkdale Mall, some of the best schools in the GTA. Smart-Sizing from a home into this exceptionally spacious great layout condo would seem an effortless transition. You need to see this incredible and Prestigious condo at 100 Upper Madison Ave. (id:35492)
Royal LePage Your Community Realty
269 Old Muskoka Rd S
Machar, Ontario
Welcome to the perfect blend of comfort and sustainability! This beautiful family home is equipped with an energy-efficient GEOTHERMAL furnace for year-round savings. Set on a private, park-like property spanning approximately 24.49 acres, this home features four bedrooms and two bathrooms. The main floor boasts an open-concept kitchen and dining area, a spacious living room with vaulted ceilings and a cozy fireplace—ideal for family gatherings and entertaining, with main floor laundry and direct access to the attached garage. The expansive primary suite is located on the second floor, complete with a private loft, a 4-piece ensuite, and a walk-in closet. The finished basement offers even more living space, with an additional bedroom, workshop, family room with a bar, a media room, and ample storage options. For outdoor enthusiasts, the large rear deck and a detached three-season room provide the perfect setting for relaxing or hosting friends and family. The energy-efficient geothermal furnace ensures sustainable heating and cooling throughout the year, while the property is dotted with beautiful trails and mature trees, ideal for outdoor exploration. Situated close to snowmobile and ATV trails, you'll have endless year-round recreational opportunities just steps away. Conveniently located near the town of South River and with easy access to Highway 11, you're just a 13-minute drive to South River or a 15-minute drive to Sundridge for all your local amenities. Experience a peaceful, private lifestyle surrounded by nature and wildlife, where tranquility and outdoor adventures await. (id:35492)
Chestnut Park Real Estate
3 Rosanne Circle
Wasaga Beach, Ontario
This model, known as the Talbot, offers 1,568 square feet of open concept living space, 2 spacious bedrooms and 2 full bathrooms. The exterior is of vinyl siding, stone brick features and black window trim. The interior offers main floor living at its finest, with engineered hardwood flooring, 9ft ceilings and 8ft doorways throughout. The laundry room is also conveniently situated on the main floor with upgraded whirlpool front loader washer and dryer as well as upper cabinetry for additional storage needs and inside access to the garage. The kitchen is a bright enjoyable space with white quartz countertops, a seamless matching quartz backsplash, pot lights, upper cabinets, upgraded stainless steel appliances, island with dishwasher, undermount sink and black hardware. The living room has pot lights, an electric fireplace with outlets situated above for a mounted television, and a large window for natural lighting. The home comes with a 200-amp electrical service, tankless on-demand hot water heater, HRV system, sump pump and air conditioning. Schedule your showing today and see what living in Wasaga Beach's River's Edge has to offer. (id:35492)
RE/MAX By The Bay Brokerage
41 - 335 Light House Road N
London, Ontario
Step into this delightful 4-level back split detached condo in the sought-after Summerside Community, complete with a single-car garage. Conveniently located near Highway 401 and just minutes from Victoria Hospital, this home combines easy accessibility with comfort and style. The main level boasts a gourmet kitchen equipped with a gas stove(September 2024), seamlessly flowing into the open-concept living and dining area, highlighted by a cozy corner fireplace. Upstairs, find two spacious bedrooms, including an inviting primary suite & a 3Pc washroom. The lower level features a decent-sized bedroom, along with a generous family room and a 2-piece bathroom. Further below, discover a utility/laundry area and a vast, finished rec room perfect for endless possibilities. (id:35492)
Streetcity Realty Inc.
16 Tower Crescent
Barrie, Ontario
Boasting 3,400 sq. ft. of living space, this home features a walkout basement that backs onto a serene city parkland ravine. The entertainer's dream backyard includes an inground pool, extensive decking, and is situated on an inviting tree-lined street. You'll be welcomed by a two-car garage, uni-stone walkway, and a covered front porch. Step into the foyer with ceramic flooring and continue through the kitchen, which opens onto a deck with seasonal views of Lake Simcoe. The living and dining rooms feature elegant hardwood flooring. The main floor offers three spacious bedrooms, plus an oversized master with a walk-through closet and a luxurious six-piece ensuite. The basement is designed for entertaining, featuring a massive billiards room complete with a classic 6' x 12' Burroughes & Watts (Canada) slate pool table. A secondary recreation room with a gas fireplace, a two-piece bathroom, a three-piece bathroom with a sauna, and an additional fifth bedroom with its own walkout. Attention renovators, handymen, & contractors. Restore this beautiful bungalow to its original opulence. This property is a gem waiting to be polished. Don't miss this opportunity to bring it back to its full glory! (id:35492)
RE/MAX Realtron Realty Inc. Brokerage
341 Marks St N
Thunder Bay, Ontario
This affordable 2 bedroom 1 bathroom bungalow is ready for you. The main floor has 2 bedrooms, spacious kitchen, laundry, living room and updated bathroom. Downstairs is a full basement with a bonus room and space for a sitting area or two. There is a partially fenced yard with deck out back and parking in the rear. (id:35492)
Royal LePage Lannon Realty
96 Aranda Way
Brighton, Ontario
This stunning 2023 custom-built home offers a perfect blend of modern comfort and serene country living. Featuring 3 spacious bedrooms, 2.5 luxurious bathrooms, and high-end finishes throughout, this property offers a sophisticated retreat in a quiet neighbourhood surrounded by picturesque farmland. The main floor offers an open layout with breathtaking views and seamless access to outdoor living. Easy access to the covered back porch, which includes a screened-in section for relaxing or entertaining and a sunken hot tub just steps from the patio doors. The upper level boasts 3 large bedrooms and 2 luxuriously finished bathrooms. The unfinished basement has 9 ft ceilings and a rough-in for a 3 pc bathroom, providing endless possibilities. This energy-efficient home is heated and cooled by a heat pump system, with a cozy wood stove as a secondary heat source. **** EXTRAS **** Nestled in the charming community of Codrington, you're minutes from a vibrant farmers market and centrally located to Brighton, Warkworth, and Campbellford, while offering privacy and a stunning horizon overlooking the Northumberland Hills (id:35492)
Exp Realty
493 Mario Street
Hawkesbury, Ontario
Great Investment Opportunity with this very well maintained purposely built 4Plex. 48h notice required for visits. Gas fireplace in each unit keeps tenants cost for heat very affordable. 4 x 2 beds with a Great layout ( 2025 projected monthly income 3907$) (id:35492)
RE/MAX Hallmark Realty Group
42 - 286 Cushman Road
St. Catharines, Ontario
Longing for carefree living? Check out this stylish 3 bdrm, 2 storey condo w/ attached single garage, nicely renovated with modern decor & quality finishes. Main floor features spacious LR & DR with loads of natural light. Gorgeous, updated kitchen, newer interior and exterior doors, large master w/ walk in closet. The mostly finished lower level consists of laundry area & family room/games area with grade level walk out to maintenance free, fenced rear yard. - - Nothing to do but move in ! These units permit small dog/pet + all exterior maintenance, snow removal & lawn care to done for you. (id:35492)
The Agency
120 Sundin Drive
Haldimand, Ontario
This stunning detached home is located in the highly sought-after New Empire community and offers 4 spacious bedrooms. The primary bedroom features his and her walk-in closets and a luxurious ensuite. With 3 washrooms throughout, the home ensures ample space for your family. Enjoy a carpet-free living environment with beautiful hardwood and laminate flooring throughout. The double-door entrance with a high ceiling adds an elegant touch as you enter. The modern kitchen is equipped with stainless steel appliances, a breakfast bar, and a sleek backsplash perfect for both cooking and entertaining. The open-concept family and dining rooms are bathed in natural light, creating a warm and inviting atmosphere. For added convenience, the upper-floor laundry makes chores a breeze. This home is ideally located within walking distance of the Grand River and scenic trails, with shopping, banks, and major highways just minutes away. Don't miss out on this incredible opportunity! **** EXTRAS **** S/S Fridge, Stove, Dishwasher, Washer and dryer, All ELF in the house (id:35492)
Century 21 People's Choice Realty Inc.
88 - 70 Willowrun Drive
Kitchener, Ontario
4 Bedroom**4 Bathroom**End Unit**with Rentable Walkout Nanny Suite. This rarely offered 4-bedroom, 4-bathroom end-unit townhome at 70 Willowrun Drive features a unique rentable walkout unit with multiple separate entrances, ideal for large or growing families. The spacious main floor provides distinct living, dining, and flex rooms, ensuring everyone has their own space. The U-shaped kitchen is perfect for entertaining, seamlessly connecting to a large raised deck. Large windows throughout flood the home with natural light, creating a bright and welcoming atmosphere. **** EXTRAS **** Lawn Maintenance and Snow Removal included in Condo Fee. Park Facing Corner Unit with Nanny Suite and Oversized Backyard Deck. Enjoy stunning sunset views from the expansive backyard deck. This home also features a nanny suite. (id:35492)
Century 21 People's Choice Realty Inc.
























