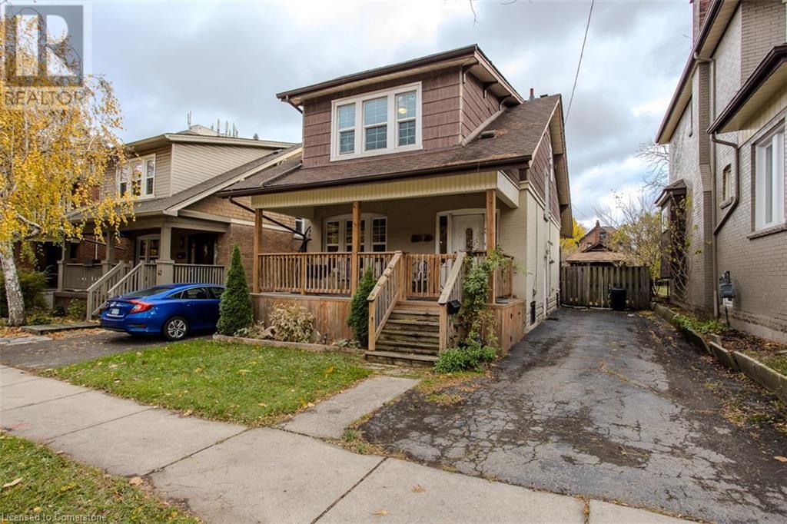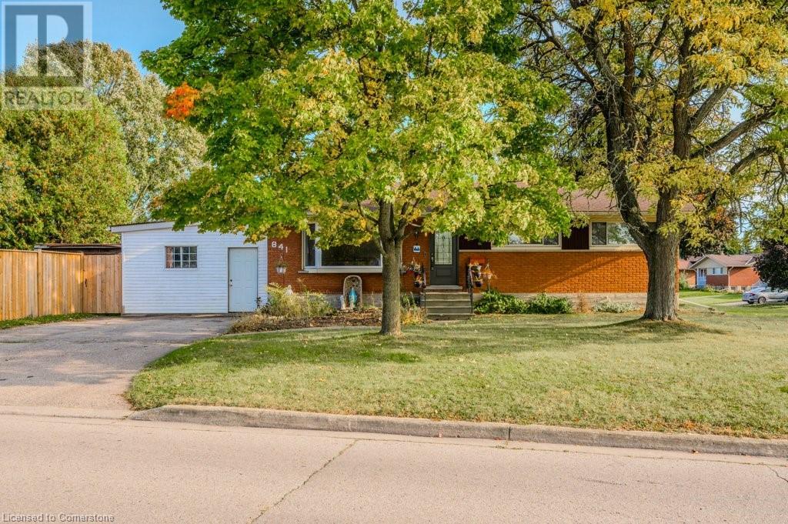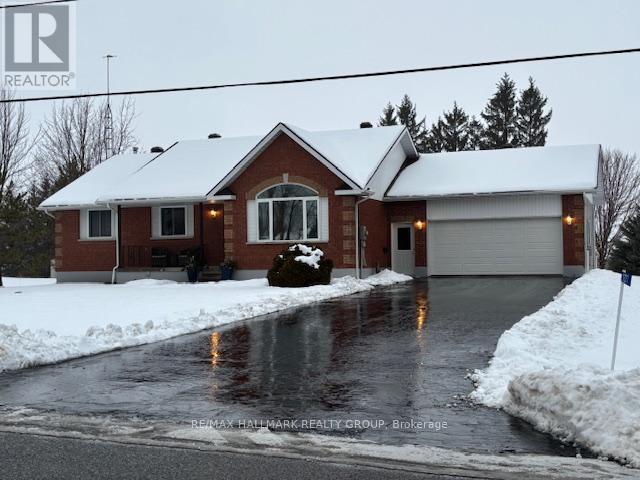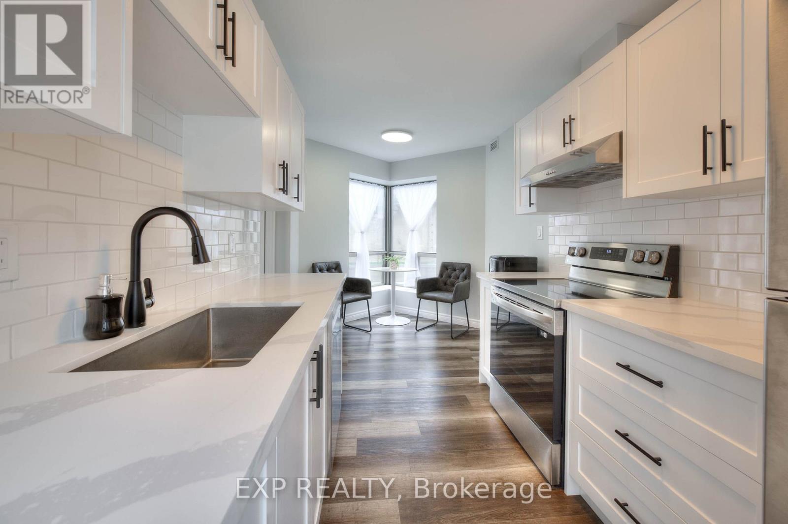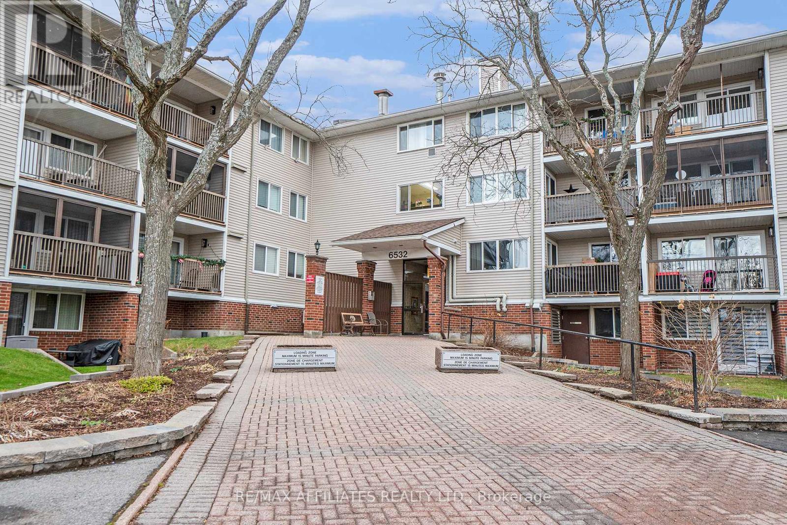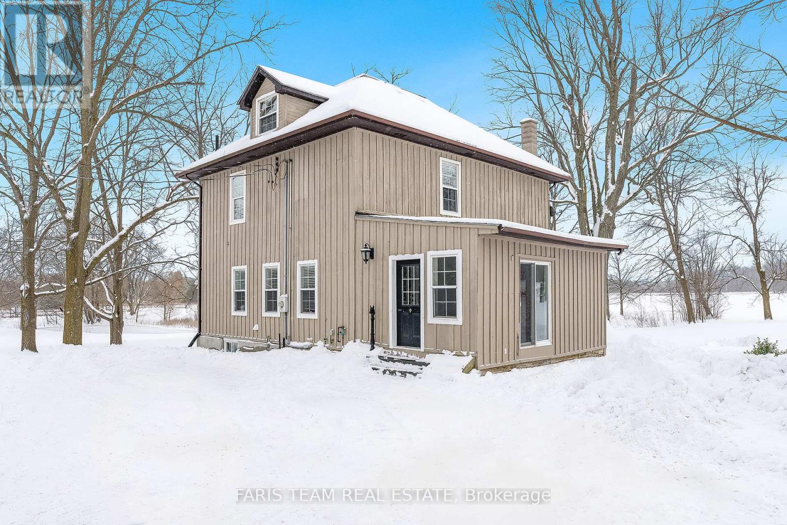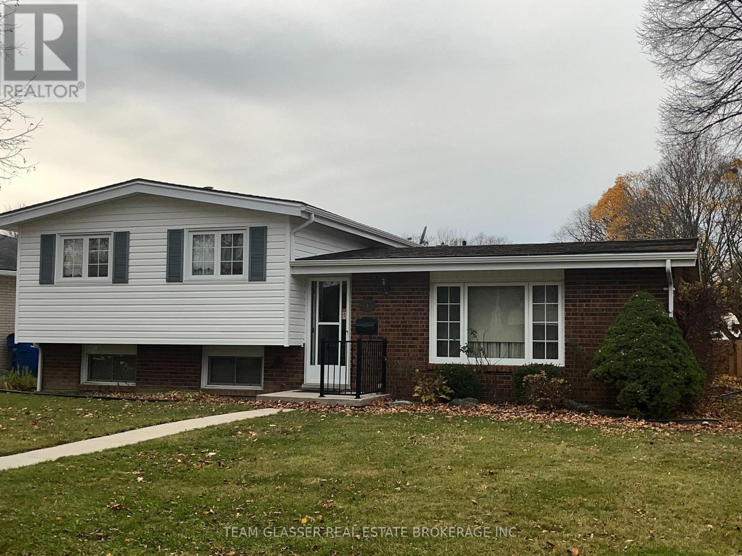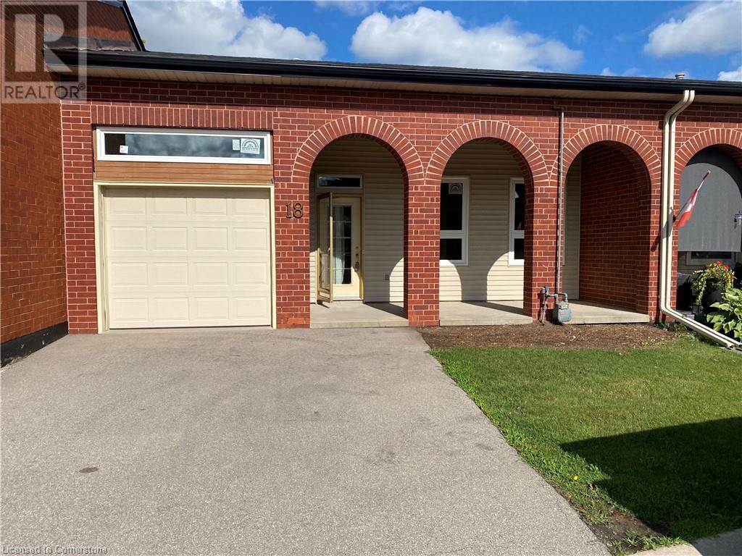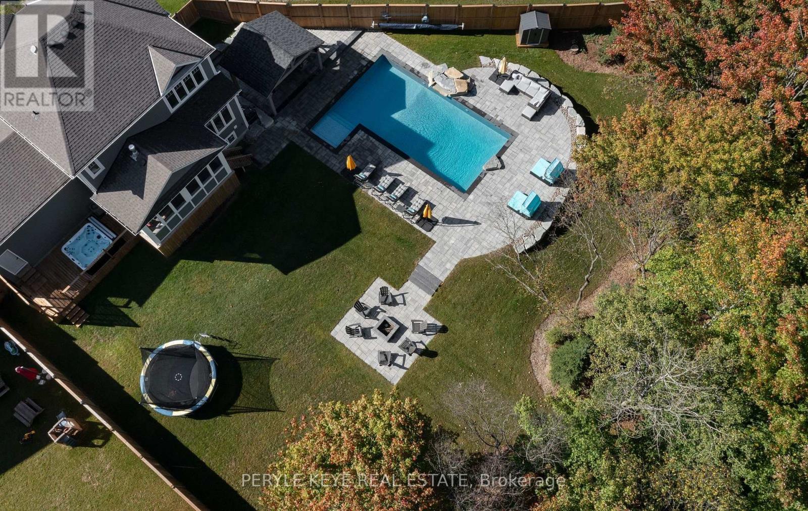49 Tisdale Street S
Hamilton, Ontario
Welcome to 49 Tisdale Street S, a charming 2-story detached steps from downtown Hamilton. This inviting residence features 3 beds, 2 baths, with spacious layout offering character & warmth in every room. Be welcomed home by the covered front porch with pot lights, perfect for relaxing or entertaining & bonus 4 car parking & rare single detached garage. Inside, the main floor boasts a spacious living room seamlessly connected to the dining room both offering hardwood floors adorning an elegant inlay, crown moulding & large windows that floods the space with natural light. The kitchen is equipped with under-cabinet lighting, a stylish backsplash, breakfast bar, pantry, & a walkout to the covered back porch. Upstairs, the primary bedroom features a walk-in closet & large windows, creating a bright & airy retreat. Two additional bedrooms, also with walk-in closets, share a 4pc bathroom with a whirlpool tub. The fully finished lower level offers a partial separate entrance allowing for in-law suite potential, already equipped with kitchenette, rec room, & full bath plus storage/utility rooms. The fully fenced rear yard is a peaceful retreat with a covered porch & fruit trees including pear, peach, & mulberry. Detached garage currently used as a workshop, fence impedes straight vehicle access but is easily retrofitted/removed to allow entry. This home is a perfect blend of character, modern updates, & convenience—just minutes from all that downtown Hamilton has to offer. (id:35492)
Royal LePage Burloak Real Estate Services
69 Greenwood Road
Whitchurch-Stouffville, Ontario
Discover Your Dream Home in Stouffville! Welcome to this immaculate 4+3 bedroom, 5 bathroom home that seamlessly combines modern elegance with comfortable living. Spanning nearly 3000 sqft above grade, this residence is nestled in a vibrant and family-friendly community. The kitchen has been renovated with upgraded cabinetry and quartz countertops with a spacious island perfect for casual dining and entertaining. Bathrooms have been tastefully updated. The finished basement provides additional living space, with a versatile recreation room, 3 extra bedrooms, a full bathroom and a 2nd kitchen. Situated in the picturesque town of Stouffville, this home is close to parks, schools, shopping, and public transit, making it perfect for families and commuters alike. Don't miss this opportunity to own a beautiful, move-in ready home in one of Stouffville's sought-after neighborhoods. Schedule your showing today! (id:35492)
Century 21 Heritage Group Ltd.
841 Westminster Drive S
Cambridge, Ontario
These HIGHLY MOTIVATED SELLERS are accepting OFFERS ANYTIME on this move-in-ready home, available for a QUICKER CLOSING —just in time for Family Day! This beautiful 1100 sqft bungalow, located in a family-friendly community, offers 5 bedrooms and 2 full bathrooms. A separate entrance provides the opportunity for an in-law suite, adding versatility. The property includes a workshop for extra storage or customizable to your needs. The spacious side yard offers green space for outdoor enjoyment, while the double-wide driveway accommodates parking for up to 4 vehicles. Recent upgrades include a newer bay window and pot lights in the living room, as well as a newer installed 3-piece bathroom in the basement. A stand-up freezer in the basement is also included. Don’t miss this opportunity—call today for more details and to book your showing before it’s gone! (id:35492)
RE/MAX Twin City Realty Inc. Brokerage-2
1220 Gerrard Street E
Toronto, Ontario
Say hello to this stunning Leslieville home, completely transformed from the studs in 2022. There is spray foam insulation from the main floor to the top floor. All new windows, doors, hardware, radiators, and many mechanical systems. The craftsmanship shines throughout. The main floor impresses with its open-concept design, soaring 9-foot ceilings, pot lights, and a dream chef's kitchen featuring an impressive breakfast bar to seat four, quartz countertops, ample cabinets, and abundant storage. There is even a main floor 2-piece! Luxurious heated bathroom floors and beautiful plank flooring throughout. Three heat pumps and temperature control on each floor ensure year-round comfort. The second-floor front bedroom is currently being used as a family room. It is your choice! The basement is primed for finishing just add drywall! The tidiest hot water system and electrical panel you have ever seen!! Outside, enjoy laneway access to a garage with one-car parking and a gas line ready for your BBQ. Conveniently located in a neighborhood with a Walk Score of 95! You're steps from shops, restaurants, and transit. Nearby Greenwood Park offers an amazing farmer's market, skating rink, pool, playground, dog park, & baseball fields. **** EXTRAS **** Above-average Superior home inspection available upon request. (id:35492)
Royal LePage Signature Realty
1805 - 1025 Richmond Road
Ottawa, Ontario
Welcome to this spacious and inviting two-bedroom condo, perfect for comfortable urban living. Step into a bright foyer with ample closet space, leading to a galley-style kitchen featuring updated cabinetry and generous counter space. The sunlit, south-facing living room opens onto a large private balcony, offering stunning southeast views, including glimpses of the Ottawa River.The dining area provides plenty of room for a good-sized table, making it ideal for entertaining. The primary bedroom boasts a large window and generous closet space, while the second bedroom also offers ample storage.Enjoy stress-free living with condo fees that cover all utilities. Convenient laundry facilities are located on each floor and in the basement. Additional features include an assigned underground parking space (No. 194) and locker (No. 13) for extra storage.Pet-friendly with restrictions: up to two pets, each weighing 25 lbs or less. Please note, pets are not permitted to be walked inside the building or on the grounds. The condo is currently tenant-occupied until December 31, 2024.Some photos have been virtually staged to showcase the potential of this bright and welcoming space. Dont miss the chance to make it your own! (id:35492)
RE/MAX Absolute Realty Inc.
1227 Lafortune Drive
North Dundas, Ontario
Open House, Sunday, January 5th, 2:00-4:00. This exceptionally maintained detached bungalow offers the perfect combination of comfort, practicality, and space, making it an ideal choice for families. Set on a generous 1.06-acre lot, this property provides plenty of room for outdoor activities, gardening, or simply enjoying the fresh air. Inside, you'll find approximately 1,600 square feet of well-designed living space featuring natural maple hardwood flooring throughout the living room, hallways and bedrooms, adding warmth and character to the home. The open-concept layout flows smoothly, creating a welcoming atmosphere for both daily living and entertaining. The home includes three spacious bedrooms and two full bathrooms, offering plenty of space for everyone. The large basement is a blank canvas for you to create your ideal spaces, it could easily accommodate a self contained in-law suite. The geothermal heating and cooling system ensures year-round comfort, with a utility bill that remain impressively low, averaging $199 per month in 2024. For convenience, the property comes with a two-car garage and a driveway that can accommodate up to six additional vehicles, perfect for gatherings or a busy household. Step outside and appreciate the sunny south-facing property, where the expansive lot offers endless possibilities for outdoor fun. Located just 10 minutes from the local hospital and a variety of amenities, this home provides easy access to daily essentials. Commuters will appreciate the quick connection to Highway 31, and the airport is only 30 minutes away. The neighborhood is family-friendly and convenient, offering a great balance of quiet living and accessibility. Septic system recently pumped. Water treatment systems include water softener & UV filter, both updated in 2021, and reverse osmosis at kitchen sink, updated in 2023. (id:35492)
RE/MAX Hallmark Realty Group
101 - 300 Keats Way
Waterloo, Ontario
Discover modern living at its finest in this beautifully updated 2-bedroom, 2-bathroom condo at 300 Keats Way, Unit 101. The gorgeous kitchen features quartz countertops, sleek LG appliances, and a stylish subway tile backsplash, perfect for culinary enthusiasts. The spacious layout includes in-suite laundry and a private ensuite bathroom, ensuring comfort and convenience. Step outside through a separate sliding glass door to your brand-new composite patio deck, ideal for relaxing or entertaining. This unit also comes with two parking spots and an additional locker, offering both practicality and storage. Dont miss this contemporary gem in a prime location! (id:35492)
Exp Realty
804 - 7890 Bathurst Street
Vaughan, Ontario
Great location Luxurious Condo, 2 Bdrm, 2 Bath, Aprox 880 Sqft , Desirable S/E View Corner unit. Cn Tower View. Great Open Concept Layout, Laminate Floors, Granite Counter, S/S Appliances. Oversized Washer & Dryer. 9 Ceiling. Steps To Shops, Restaurants, High Ranking Schools. Close to Hwys, TTC/YRT Transit. 24 Hrs Concierge, Exercise Rm, Sauna, Party Rm, Hot Tub, Golf Simulator and much more. **** EXTRAS **** Stainless Fridge, Stove, B/I Dishwasher, B/I Microwave/Fan. Washer & Dryer, All Electric Light Fixtures, All Window Coverings, One Parking. (id:35492)
Home Standards Brickstone Realty
303 - 1195 The Queens Way
Toronto, Ontario
This modern 3-bedroom apartment is in a great location close to everything you need. Grocery stores, shopping, and entertainment are all nearby, including No Frills, Dollarama, Sobeys, Costco, IKEA, and Cineplex Cinemas Queensway. Humber College Lakeshore Campus is also close by, making it a good choice for families, professionals, or students. The building includes useful amenities like a gym, a library, and a storage locker. With transit options like Bus 44 (5-7 minutes walk) and Bus 80 (2 minutes walk), getting around is simple. Dont miss this chance to make it your new home! **** EXTRAS **** All ELFs, S/S Refrigerator, B/I S/S Dishwasher, Electric Stove, Over-The-Range Microwave, Stacked Washer & Dryer. One Parking With An EV Charger (id:35492)
Keller Williams Legacies Realty
207 - 6532 Bilberry Drive
Ottawa, Ontario
This charming two-bedroom, single-level condo offers spacious living with a functional layout. The unit includes a balcony for outdoor enjoyment and features modern stainless steel appliances in the kitchen. While maintaining its classic appeal, the condo provides ample room and an excellent value for those seeking comfort and convenience. Perfect for first-time buyers, investors and/or downsizers. Located in close proximity to the Ottawa River and Petrie Island. Close to Place d'Orleans Mall, the Shenkman Center, shopping, restaurants, entertainment. Easy access to public transportation, the soon-to-be-built LRT and Hwy 174. (id:35492)
RE/MAX Affiliates Realty Ltd.
7884 County Road 13
Adjala-Tosorontio, Ontario
Top 5 Reasons You Will Love This Home: 1) Embrace serene country living in Lisle on a picturesque 8-acre property featuring a beautifully updated century home with significant renovations in 2011, including electrical, plumbing, heating, roof, windows, and more, while preserving its timeless charm 2) Enjoy endless summer fun with an inviting saltwater inground pool, complete with a newer safety cover, two scenic ponds, and two expansive detached shops measuring 60'x40', offering endless possibilities 3) Designed for future growth, the home includes a larger septic system (2011) to accommodate an addition, with the potential for severance with township approval adding to the opportunities, and plans for a home expansion with apartment accommodations are available upon request 4) Set back from the road, this home is in a school bus zone and offers flexible commuting options, whether heading to Toronto or exploring northern destinations 5) Bathed in natural light, featuring large windows and a patio door off the kitchen, leading to a deck perfect for barbeques and outdoor enjoyment. Age 101. Visit our website for more detailed information. (id:35492)
Faris Team Real Estate
7884 County Road 13
Lisle, Ontario
Top 5 Reasons You Will Love This Home: 1) Embrace serene country living in Lisle on a picturesque 8-acre property featuring a beautifully updated century home with significant renovations in 2011, including electrical, plumbing, heating, roof, windows, and more, while preserving its timeless charm 2) Enjoy endless summer fun with an inviting saltwater inground pool, complete with a newer safety cover, two scenic ponds, and two expansive detached shops measuring 60’x40’, offering endless possibilities 3) Designed for future growth, the home includes a larger septic system (2011) to accommodate an addition, with the potential for severance with township approval adding to the opportunities, and plans for a home expansion with apartment accommodations are available upon request 4) Set back from the road, this home is in a school bus zone and offers flexible commuting options, whether heading to Toronto or exploring northern destinations 5) Bathed in natural light, featuring large windows and a patio door off the kitchen, leading to a deck perfect for barbeques and outdoor enjoyment. Age 101. Visit our website for more detailed information. (id:35492)
Faris Team Real Estate Brokerage
1179 Echo Hills Road
Lake Of Bays, Ontario
Luxury Estate Home in Muskoka's Exclusive Northern Lights Community! Assignment sale opportunity to own a breathtaking luxury estate home in the prestigious Northern Lights of Muskoka community. Set within a sprawling 1,300-acre master-planned enclave, this residence offers a perfect balance of modern sophistication and natural splendor. Positioned on one of the largest lots at 1.73 acres, this 3,703 sq. ft. Azure Model home features an open-concept design that is both spacious and filled with natural light. The main floor is thoughtfully designed with a serene primary suite, a private office, and a convenient laundry room. At the heart of the home lies a chef-inspired gourmet kitchen, complete with a generous island, walk-in pantry, and a servery connecting to an elegant dining area. A striking double-sided glass fireplace provides a focal point, seamlessly blending comfort and style, while soaring open-to-above ceilings create an atmosphere of grandeur. The second floor boasts a versatile loft space that overlooks the living area, as well as a walkout to a private balcony—perfect for enjoying Muskoka’s stunning scenery. As part of the vibrant Muskoka lifestyle, residents will enjoy access to world-class amenities, including a communal lakeside clubhouse with an infinity pool, outdoor BBQ areas, and a fully equipped indoor kitchen. The private dock offers direct lake access for non-motorized watercraft such as kayaks and paddleboards, while scenic forest trails and the pristine waters of Echo Lake provide endless opportunities for relaxation and adventure. The location is unparalleled, just minutes from the Dwight Boat Launch, Bigwin Island Golf Club, Deerhurst Resort, Hidden Valley Ski & Snowboard Area, and downtown Huntsville, with its array of parks, boutique dining, and shopping options. Experience the perfect blend of luxury and nature—your dream home awaits. Pictures are of the Azure model home and builders renderings. (id:35492)
Psr
910 - 190 Manitoba Street
Toronto, Ontario
Spacious & updated 2 Bedroom/2 Bath with parking and locker in well-managed, quiet mid-rise of just 104 units. Surrounded by green walks to parks, Waterfront Trail and lake. Walk to Mimico GO, grocery, shops & services in Mimico Village in <15 minutes. Meticulously maintained by original owner for 25 years. Spacious principal rooms, long-term, unobstructed treed views over low-rise homes to the west and premium parking space near elevator. Functional floor plan with split bedrooms and bright U-shaped kitchen with brand new appliances. 15 min drive along QEW to Hwy 427 and Gardiner Expressway to Downtown Toronto & Pearson Airport. Public transit options include Mimico GO Train, Bus/Streetcar along The Queensway & Lake Shore and biking along Waterfront Trail (37 mins to Union). Surrounded by parks (off-leash included) and charming retail hubs including San Remo Bakery, Jimmy's Coffee & more along Royal York and Marine Parade Drive. Amenities include 24-Hour gatehouse security, gym, party room with outdoor patio & BBQ, visitor's parking, dog run & playground. * Incredible value - under $700psf including parking and locker! * **** EXTRAS **** Beautiful treed views from all windows with great afternoon sunlight. Exceptional $PSF for well-maintained building & suite. (id:35492)
Chestnut Park Real Estate Limited
1225 North Shore Boulevard E Unit# 608
Burlington, Ontario
Spacious and Upgraded Condo Living with downtown convenience. Welcome to this beautifully updated 2-bedroom, 2-bathroom condo boasting over 1,100 square feet of luxurious living space. Featuring upgraded engineered hardwood floors, crown moulding, a fully renovated kitchen with modern finishes, and elegantly updated bathrooms, this unit exudes style and sophistication. Impeccably maintained, it offers a move-in-ready home that blends comfort and elegance. Enjoy breathtaking views from your living space, perfectly complemented by the bright and airy atmosphere. Nestled just steps from the lake, this condo provides access to scenic waterfront trails, parks, and Burlington’s vibrant downtown. Conveniently located near the hospital and local amenities, this home ensures a lifestyle of ease and accessibility. Perfect for first time home buyers, downsizers or professionals, this condo offers a rare combination of spaciousness, prime location, and timeless upgrades. Don’t miss your chance to make this exceptional property your own! (id:35492)
RE/MAX Escarpment Golfi Realty Inc.
116 Sandra Drive
Pelham, Ontario
Welcome to 116 Sandra Drive where this 1600 square foot bungalow is fully finished top to bottom and front to back. This home has undergone numerous recent renovations that make it a great option even for the most discerning buyer. On arrival you enter the welcoming foyer and you are greeted with great sight-lines to the back yard and a bright and airy open space living area. This area offers a large living area with fireplace, dining area that accommodates plenty of seating and a great working kitchen with all professional high end appliances. This floor also offers a large primary bedroom with ensuite two more good sized bedrooms and main floor laundry and a full bath. There is access off the kitchen to the backyard oasis which provides a raised deck professional landscaping an inground salt water pool with new heater, hot tub, gazebo and most importantly no rear neighbours and privacy all around. The lower level has a large rec room area and games room another full bathroom and two good sized bedroom/den areas. This home has undergone numerous updates in the past two years including all hardwood floors upper and lower, fully renovated bathrooms on upper and lower levels, full kitchen with quartz counters, backsplash, full laundry renovation and the list goes on. (id:35492)
Coldwell Banker Momentum Realty
1 Dove Place
Chatham-Kent, Ontario
Situated in Chathams' desirable Birdland neighborhood, this 3-bedroom, 1-bathroom side split boasts a prime location within walking distance of schools, parks, and local amenities. The main level features a spacious living room, custom designed kitchen and dining area looking out onto the pristine back yard. Three bedrooms and a 4-piece bathroom reside upstairs showcasing immaculate hardwood floors. The lower level offers an expansive rec room with ample storage. Notable features include a versatile laundry room ideal for a shared workshop. All appliances show as new. The expansive lot showcases a picturesque, park-like backyard and is move in ready. (id:35492)
Team Glasser Real Estate Brokerage Inc.
385 Kerman Avenue
Grimsby, Ontario
STUNNING GRIMSBY HOME IN SOUGHT-AFTER NEIGHBOURHOOD! This beautifully updated Grimsby home offers everything you’ve been searching for, and it might just be your next dream home! Step inside and fall in love with the spacious, open-concept main level, featuring gorgeous hardwood flooring throughout and a fully remodelled kitchen. Natural light floods the home, creating a warm and inviting atmosphere in every room. The luxurious primary suite is your personal retreat, complete with a walk-in closet and a large ensuite bath. Unwind after a long day in the incredible outdoor hot tub, perfect for enjoying both summer and winter nights.This prime location is just a 2-minute walk from the lake, close to schools, shopping, and all the amenities Grimsby has to offer. Plus, with quick access to the highway, commuting is a breeze. This incredible property could be your next home! One-year warranty included! (id:35492)
Your Home Sold Guaranteed Realty Elite
326 - 429 Kent Street
Ottawa, Ontario
Bright and spacious 2 bed, 2 bath unit in handsome, low rise building in the heart of Centretown. This open concept, corner unit is one of the largest and best floor plans in the building and boasts 9ft ceilings and dark hardwood floors. Large living room for entertaining family and friends extends out onto a private balcony facing an interior courtyard. You will enjoy the beautifully designed and well laid out kitchen w/stainless steel appliances, breakfast bar and granite countertops. Primary bedroom has 3 piece ensuite and TWO closets (walk-in & double). This room is currently being used as an office/music room. Large 2nd bedroom w/double closet. In-suite laundry, one parking space (A19 is owned) and rooftop terrace w/bbq and seating is available for entertaining. Dogs and cats are permitted in the building. This location is close to everything! Explore your new neighbourhood stores, restaurants, museums and so much more. A short walk to the Glebe, Chinatown, Little Italy and skating on the canal! Book your appointment today. (id:35492)
Royal LePage Team Realty
18 Archdeacon Clark Trail
Hamilton, Ontario
Welcome to one of the larger model homes in the 55+ gated community of St. Elizabeth Village. This spacious 2-Bedroom plus Den Bungalow offers over 1,400 square feet of thoughtfully designed living space. The open-concept layout features a large Kitchen with ample cabinetry for storage and a peninsula. Both Bedrooms are designed with comfort in mind, each boasting its own walk-in closet and both Bathrooms come complete with a walk-in tiled shower. One of the standout features of this home is the ability to fully renovate and customize it to your taste, with all renovations included in the purchase price. With a Garage, private parking, and all living space on one level, this home offers both convenience and ease of access. CONDO Fees Incl: Property taxes, water, and all exterior maintenance. Situated in a vibrant community with top-notch amenities, including a clubhouse, health centre, and more. Viewings during Office hours, MON - FRI 9 am to 4 pm with Min. 24 Hr notice. (id:35492)
RE/MAX Escarpment Realty Inc.
Th104 - 70 Annie Craig Drive
Toronto, Ontario
Enjoy A Private Entrance Off Street Level**Large Town House Unit By Mattamy Homes Vita On The Lake ** 2 Story Unit, Feels Like A House, Separate Door To Outside Walkway.2 Large Bedroom Plus Large Den, Den Can Be Use As 3rd Bedroom Really! .Open-Concept Living Area With Large Kitchen Massive Iceland with sink, indoor storage, High Ceiling Steps To Waterfront, Humber Bay Park, Restaurants, Yacht Club, Groceries, Cafes, And More. Just Minutes From Downtown. (id:35492)
Sutton Group-Admiral Realty Inc.
80 Chambery Street
Bracebridge, Ontario
OPEN HOUSE - DEC 21 11-1 & DEC 22 12-2. Forget everything you've seen before this showstopper delivers a backyard that feels like your own private resort! An extraordinary heated saltwater pool & outdoor kitchen so well-appointed, it redefines what it means to entertain. Step into the heart of the home, a chef-worthy kitchen thats as functional as it is beautiful. Upscale finishes, seamless flow, & a custom banquette that invites long meals & meaningful conversations. The cozy Muskoka Room offers the perfect blend of indoor-outdoor living, with views that inspire & a vibe that feels like an escape. Whether its sipping morning coffee or winding down with a movie, this is the spot you'll never want to leave. The backyard? It's an experience all its own. With a $300k+ transformation, this outdoor space sets a new standard for entertainment! Imagine a heated saltwater pool, LED-lit waterfall, & jumping rockall framed by professional landscaping & a fully fenced yard for ultimate privacy. The outdoor kitchen under a stunning 12x12 wood gazebo is fully equipped w/ a natural gas BBQ, full sink, fridge space, & even a beer tap. Don't forget the hot tub, waiting to melt the stress of the day. Inside, the home continues to impress w/ 9-foot ceilings, a sophisticated coffered ceiling in the living room, & an elegant primary suite w/ a spa-inspired ensuite. Smart technology, including app-enabled exterior lighting, Google doorbell, & an Ecobee thermostat, keeps life as seamless as it is stylish. The Spruce model by Mattamy Homes (2021) is located on a prime cul-de-sac with direct trail access to the Sportsplex, making it ideal for families who love convenience & connection. With space for eight vehicles on the paved driveway, a double garage, & a lower level ready for customization, automatic generac, AC & more, this home was built to grow w/ you. You've never seen anything like this before a home where every detail, inside & out, feels like the best decision you'll ever make! (id:35492)
Peryle Keye Real Estate
317 Mullighan Gardens
Smith-Ennismore-Lakefield, Ontario
Wow! Incredible value and opportunity to own a new home! 317 Mullighan Gardens is the newest build by Dietrich Homes that has been created with the modern living in mind. Featuring a stunning open concept kitchen, expansive windows throughout and a main floor walk-out balcony. 4 bedrooms on the second level, primary bedroom having a beautiful ensuite. All second floor bedrooms offering either an ensuite or semi ensuite! A full, unfinished basement offers tonnes of potential! This home has been built to industry-leading energy efficiency and construction quality standards by Ontario Home Builder of the Year, Dietrich Homes. A short walk to the Trans Canada Trail, short drive to all the amenities that Peterborough has to offer, including Peterborough's Regional Hospital. This home will impress you first with its finishing details, and then back it up with practical design that makes everyday life easier. Fully covered under the Tarion New Home Warr. Come experience the new standard of quality builds by Dietrich Homes! (id:35492)
Century 21 United Realty Inc.
6 - 2090 Valin Street
Ottawa, Ontario
Charming 2 Bedroom, 2 Bath, condo with 1 Parking Spot offers comfort, convenience & a fantastic location. With 9 ft ceilings, an inviting open-concept layout, and an abundance of windows & natural light; this home is designed for relaxed living. Spacious living room w/large bay window. Eat-in bright white kitchen adorned w/plenty of cabinets & Patio doors to South-East facing balcony with views of the serene common area. 2 bedrooms; primary one has cheater door to main bath complete w/separate tub, standing shower & in-unit laundry. A 2 piece bath & storage/utility closet complete the unit. Secure building w/front & back access. Bike storage. A practical place to call home! Located in the evolving neighbourhood of Springridge/East Village-Perfect for outdoor enthusiast. Easy walk to paths, park, sports fields. Bus service just outside your door on Valin. Close to Starbucks, Tim Horton, groceries, etc. (id:35492)
RE/MAX Hallmark Realty Group

