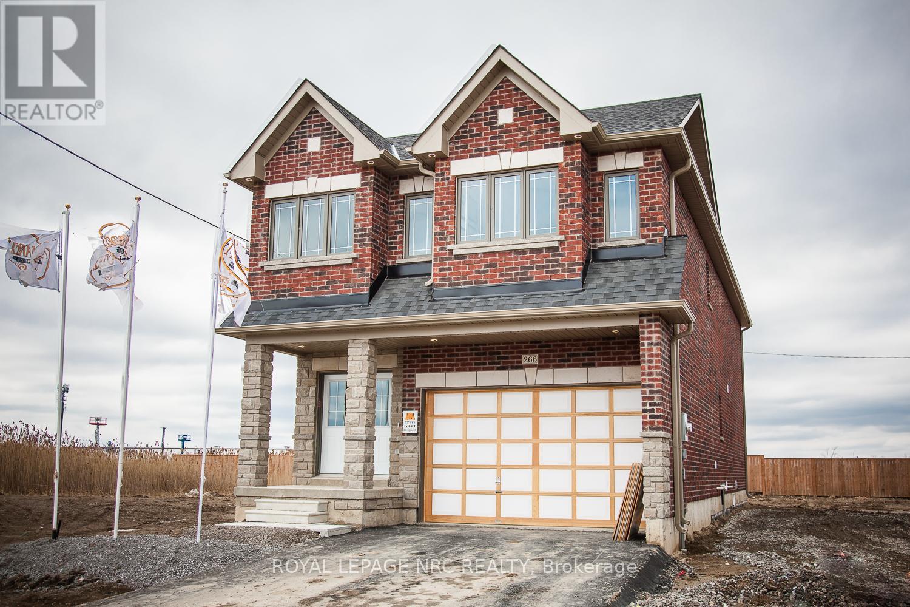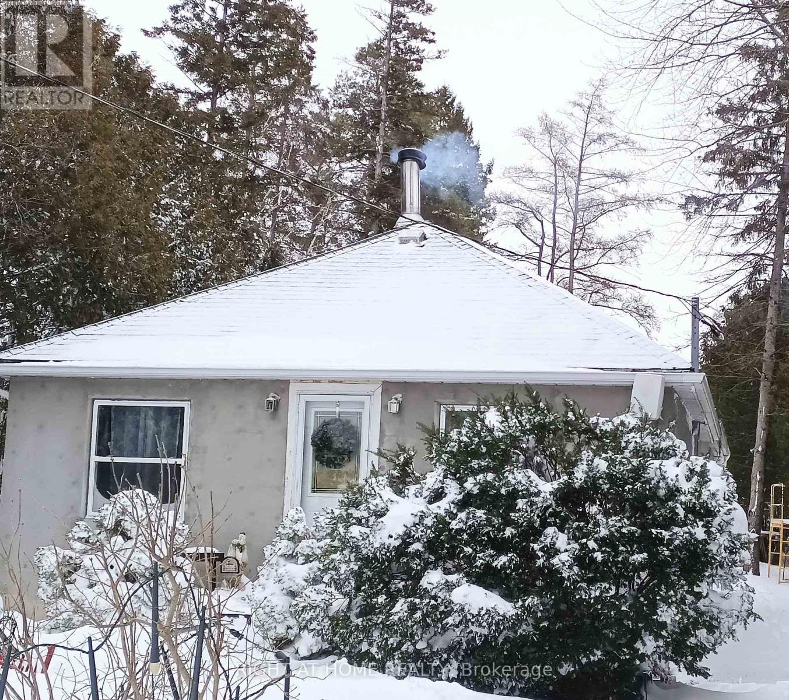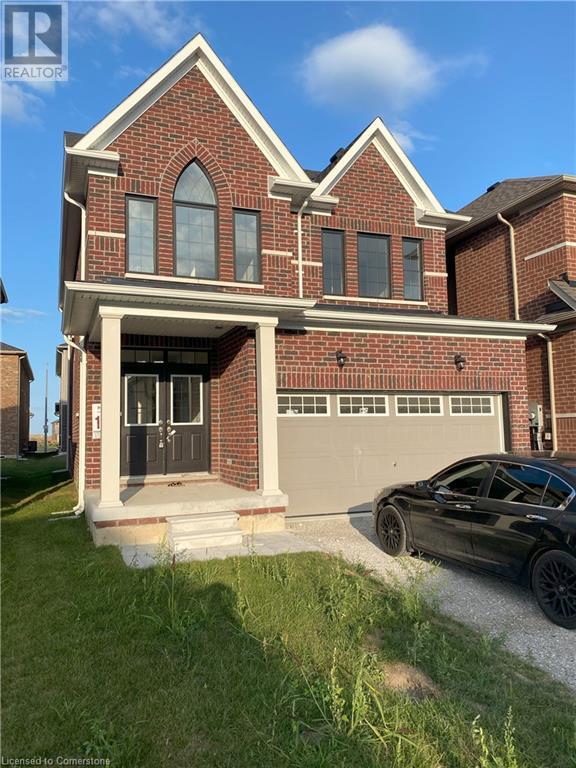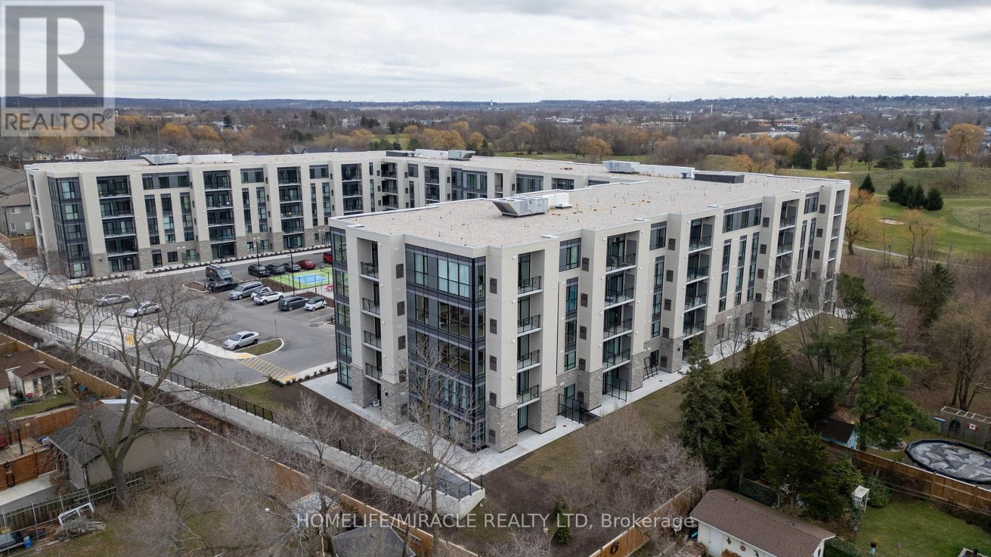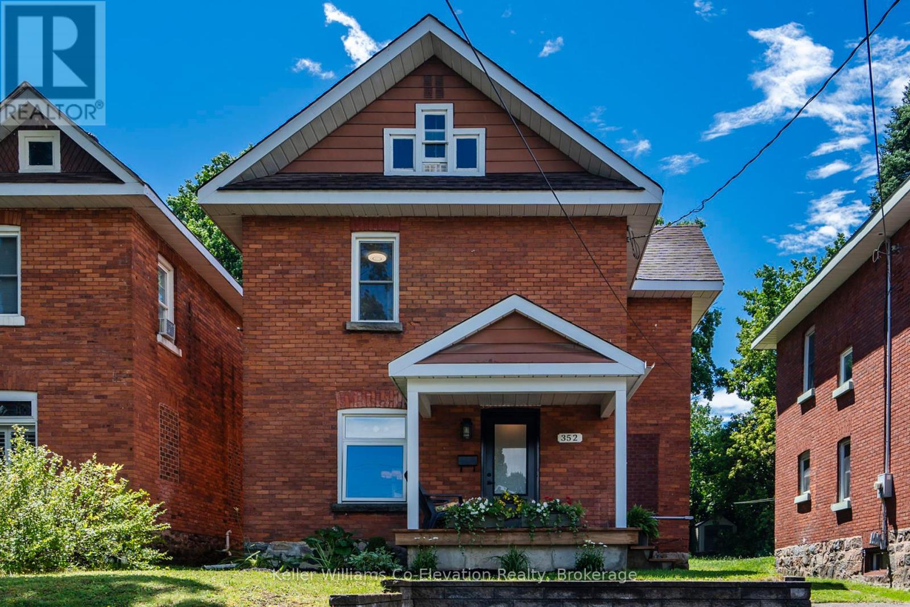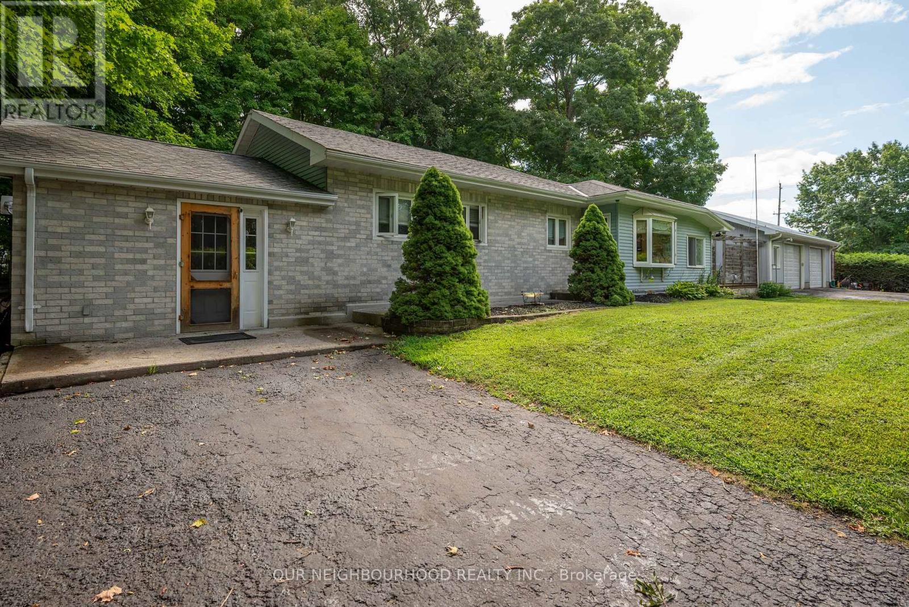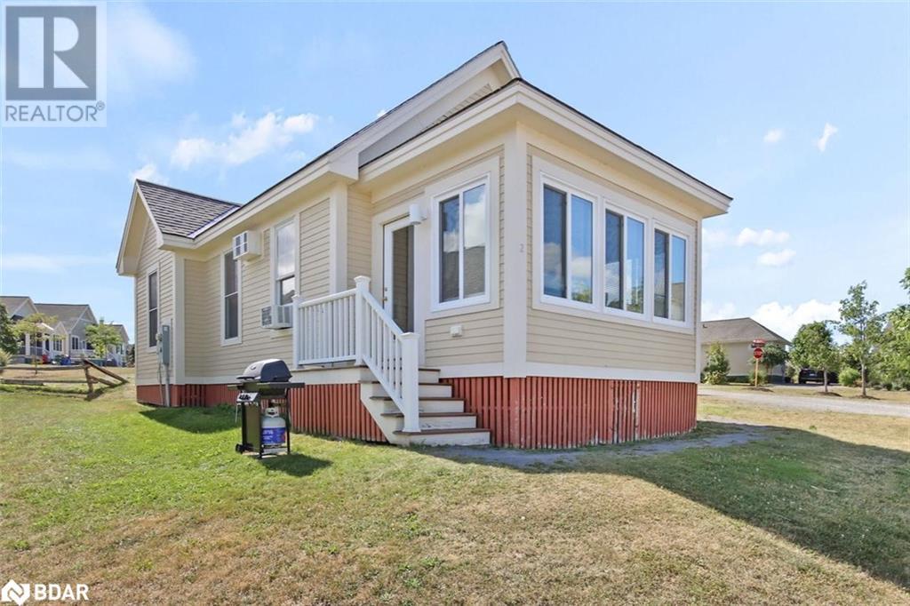1 Apollo Drive
Richmond Hill, Ontario
Location!Location!Location! Well maintained home in prestigious Jefferson community on a premium corner lot,Sun-Filled bright layout With Great Curb Appeal, open concept kitchen work out to the back yard.Formal Living & Dining Rooms,Newer Hardwood Floors,Pot Lights,Fireplace, Jacuzzi Tub In Mbr Ensuite,Laundry On 2nd Floor**EZ conver to full size bathroom**Ceramic Backsplash In Kitchen,Cac,Cvac(as is).*High windows bright basement easier to make walk up door to have potential income*Walk To Yonge,TOP RANKING Schools,Shopping,Parks,Transit & Close To Richmond hill High School.steps to SAIGEON TRAIL,A MUST SEE! All MLS picture was from Previous listing**Current vacant status* (id:35492)
Homelife Landmark Realty Inc.
57 Rosehill Drive
Whitchurch-Stouffville, Ontario
Welcome To 57 Rosehill Dr - A 2-Story 4 Bed 3 Full Bath Upgraded Modern Detached Home Fully rebuilt From The Ground Up in 2022! Approx 1,750 Sf With Beautiful Finishes Such As Engineered Wood Flrs, Custom Kitchen Cabinetry W/ Quartz C/T, High End Professional Kitchen Appliances, 2nd Flr 12 Ft Height Ceiling Family Rm W/ Walk Out To 2nd Flr Walking Deck! Smooth Ceilings T/o! Recessed Led Lighting Throughout! Main Flr Bdrm/Office Space With Full Bath/Pwdr Rm Combo! Very Open Concept Layout! Quiet Dead End Street! 1.5 Car Garage! Upgraded R-30 Timber Block Wall Insulation! Spray Foam Ceiling Insulation! State Of The Art Bio-Filter Septic System! Dont Miss this One! **** EXTRAS **** Located On A quiet Child Friendly Dead End Street! (id:35492)
One Percent Realty Ltd.
31 Ingersoll Lane
Richmond Hill, Ontario
GREAT LOCATION! BAYVIEW AND 19TH AVENUE, MODEL :RLTH06, 2618 SQFT, (END UNIT) EXECUTIVE URBAN TOWNHOME INSIDE RICHMOND HILLS LATEST & GREATEST NEIGHBOURHOOD! PLENTY OF SPACE TO GROW! THE CHEF LOVER KITCHEN. LRG PANTRY, EXTEDED CABINET AND COUNTER TO HOST A LARGE FAMILY GATHERING.TOP NOTCH S/S APPS, INCL GAS STOVE/FRENCH DR FRDG/FREEZER & EXT QUARTZ ISLND! WD FLRING, OAK STAIRS, CASCADING CEILINGS (10' ON 2ND/9' ON 3RD) & AN ABUNDANCE OF NATURAL LIGHT (FLR TO C WINDOWS WHERE IT COUNTS) CREATE A WARM & INVITING SANCTUARY...INSIDE & OUT! LOTS OF POT LIGHTS, SMOOTH CEILING , HDWOOD FLOOR THROUGH OUT.STONE COUNTER TOP, FRAMELESS GLASS SHORE. ENJOY YOUR MORNING COFF/READ ON THE SUNNY BALC OFF THE KIT AREA! IN THE EVE...BBQ ON YOUR PRIV ROOFTP TERRACE.. AND 2 WALK OUT TERRACES FROM THE KITCHEN AND THE LIVING ROOM, . EXTNSV LIST OF UPGRADES INCLUDED. DBL GARAGE, MUDROOM, 10' CEIL ON 2ND LVL & 9' ON 3RD, UPPER LVL LAUNDRY, ETC... MINS TO 401/GO/SHOPPING/TRAILS & PARKS. EXCELLENT PUB & PRV SCHOOLS. NOTE: MTHLY FEE $248.32/LNDSCPING/SNOW/GRBGE, MUST SEE! (id:35492)
Century 21 Landunion Realty Inc.
4965 Jepson Street
Niagara Falls, Ontario
Beautiful Detached 2.5 story House On Big Corner Lot 50X100 with 4 good size Bed rooms. Prime Location in Niagara Falls, close to Falls & other Attractions. Double Car Garage, Front Sunroom, Grand Ceilings, Open Concept Living Room & Dining Room, Country Style Kitchen (Stainless steel appliances) With door to Backyard. Original Wood Railing. One Bedroom Has Enclosed Balcony & One Has Open Balcony. Bright & Spacious Attic Currently Being Used As another (5th) Master / very large Bedroom. Recently Renovated; New Light Fixtures, Freshly Painted, New Flooring, Modern Updated Bathrooms & Kitchen. Extras: Stainless Steele Stove ,Fridge, Washer, Dryer, Modern Updated Washroom And Kitchen . Bsmt Has Separate Entrance with new 3Pc Bath, Generous Sized Laundry & Storage Areas, Private Yard & Double Car Garage. Very Close to Highways for Toronto and USA. Great Potential for short term rental. (id:35492)
Executive Real Estate Services Ltd.
1101 - 5 Valhalla Inn Road
Toronto, Ontario
This 1 bed + den split layout is open across approx 715 square feet in the centrally located and sought after Valhalla Inn! This open-concept practical layout features smooth hardwood floors, floor-to-ceiling windows, and a private balcony with unobstructed views. The spacious den, can easily be converted into a guest/second bedroom and offers versatility as a home office as well. This condo is ready for entertaining and hosting with a practical kitchen extended granite countertops, breakfast bar, stainless steel appliances, and no shortage of storage. The primary bedroom has a roomy walk-in closet and access to the bathroom. Located minutes from the highway, TTC and Go Stations, this gem can be yours! (id:35492)
Envoy Capitol Realty Inc.
387 Hopewell Avenue
Toronto, Ontario
Location! This stunning detached two-story home, updated, offers 2 spacious bedrooms, 3 modern bathrooms, and the convenience of in-suite laundry, all with no carpet for a sleek, contemporary feel. The fully finished 2 bedrooms basement, w/separate entrance provides excellent potential for extra living space or rental income currently $1700.The property includes a double-car garage and a driveway with parking for 3 vehicles, With over $50,000 in recent upgrades, this move-in-ready home seamlessly combines style, comfort, and convenience, a great opportunity in a highly desirable neighborhood! Its location and features make it an ideal choice for living, renting, or future development, Located in a prime area, this home is just steps from the new subway station, shopping centers, parks, and many new developments. **** EXTRAS **** roof 2020, bathrooms 20222 (id:35492)
Keller Williams Co-Elevation Realty
Ph06 - 16 Maplewood Avenue N
Toronto, Ontario
Welcome to Marvellous Maplewood! This stunning 1-bedroom + den penthouse offers a beautifully designed living space bathed in natural light, thanks to expansive windows and a charming Juliette balcony. The versatile den is perfect for a home office, offering inspiring views to elevate your work-from-home experience.This unit includes the added convenience of one underground parking spot, ensuring secure and easy access. Nestled in the sought-after Humewood-Cedarvale neighbourhood, this well-maintained building sits on a peaceful, tree-lined street steps from Bathurst and St. Clair. Enjoy the tranquility of a serene setting and the convenience of shopping, dining, transit, vibrant cafes, and lush parks with trails. Experience comfort, charm, and connectivity at Marvellous Maplewood! **** EXTRAS **** ***1 UNDERGROUND PARKING SPOT Included.*** EXTRAS Existing Appliances: Stove, Fridge, Dishwasher, Microwave, Stacked Washer & Dryer, All Existing Electric Light Fixtures. (id:35492)
Exp Realty
19 Northview Lane
Quinte West, Ontario
Take in the sunsets! No homes behind! Welcome to your next chapter of comfort and joy! This turn-key, updated, and spacious sun-filled bungalow is waiting to become your sanctuary for years to come. Spaciously designed with an open-concept layout. The kitchen, dining, and living room flow seamlessly, inviting natural light to fill the spaces. The main floor boasts a cozy family room with a gas fireplace, stone surround and crown molding. Many large windows & W/O to your custom deck & hot tub overlooking serene treetops and valleys. Step into your stunning, renovated, modern kitchen-an entertainer's paradise where culinary dreams come true. With quartz countertops, stone backsplash (2018), center island, stainless steel appliances - this space is perfect for hosting or simply savoring quiet meals. The kitchen is complete with a center island, fridge, gas range, built-in dishwasher, microwave, under-mount double sink, and fully equipped with tons of cabinetry, pot drawers & soft-close hardware for all your storage needs. All baths are modernly updated. The primary bedroom features a 4-piece semi-ensuite and double closets.For extra space for overnight guests-hardwood stairs lead to a professionally finished basement, a games area, a cozy sitting area, pot lights with 2 additional bedrooms (one needs armoire), and a full 3-piece washroom with a separate shower. No carpet throughout. Your outdoor bliss also awaits! Imagine sipping your morning coffee or sharing evening laughter on your back deck taking in the breathtaking sunsets and lush landscape without any homes behind for ultimate privacy. Bonuses -an oversized insulated double-car garage, a covered front porch, recessed exterior lighting, interlock stone walkway, professionally landscaped & fully fenced yard (2019). Convenient garage access to mud/main floor laundry. Close to pristine beaches, vineyards & amenities. Your forever home is ready for you to make your own. Don't wait- this gem won't last long! **** EXTRAS **** Roof Shingles (2020), Bsmt floors/Trim (2019), Garage doors (2021) 2-Car Garage, no sidewalk, no carpet, Light Fixtures (2019)covered front porch with pot lights, landscaped yard, back deck, mature trees/gardens, cold cellar, ample storage. (id:35492)
Main Street Realty Ltd.
320 - 2486 Old Bronte Road
Oakville, Ontario
UNBELIEVABLE VALUE AT $784 PER SQUARE FOOT!!! Located in the Heart of Palermo West, Close to Schools, Restaurants, Grocery, Hwy QEW/407. Brand New Floors, Spacious and Bright 739 sqft 2 Bed 1 Bath Unit with a Rare 345 sqft Open Terrace (less than 10 units in Building have this option). Very RARE Unit that comes with 2 Underground Parking Spots and 1 Locker. (id:35492)
Right At Home Realty
3003 - 225 Webb Drive
Mississauga, Ontario
Stunning 1-Bedroom plus Den Suite at The Solstice. Located in the Heart of Mississauga's Shopping & Entertainment District. Luxuriously spacious, Open concept with 9ft ceiling, Hardwood flooring, Windows allowing for exceptional amounts of natural sunlight. Walkout balcony with a picturesque view of the city, Spectacular amenities; (Indoor Pool, Indoor & Outdoor Hot Tub, Sauna, Gym, Party & Meeting Rooms). 24-hour concierge. With great convenience just step away; Square One, Library, Restaurants, Public Transit, Hwy 401 & 403). This is definitely a must see !!! (id:35492)
Royal LePage Signature Realty
266 Palace Street
Thorold, Ontario
Welcome to the Artisan Ridge model home. Enter through the exterior double doors to a large foyer and hallway. This leads to a large open-concept main floor with 9-foot ceilings and a chef's kitchen with quartz counters and stainless steel appliances. This home features hardwood floors throughout the main and second levels, an oak staircase, and castiron railings. On the second level, you will find 4 generously sized bedrooms, all connected to a bathroom. This property is minutes from major shopping centers, gyms, beautiful hiking trails, wineries, Brock University, and both Niagara College campuses. (id:35492)
Royal LePage NRC Realty
53 Jellicoe Crescent
Brampton, Ontario
!Legal Basement Apartment! Welcome To This Beautiful Semi Detached Raised Bungalow, Well Maintained, Renovated Kitchen Cabinet with quartz countertop and S/S Appliances, 3 Bedrooms,2.5 Washrooms, Spacious Living/Dining Room. Laminate Flooring, Huge 6 Car Driveway Without Sidewalk. Freshly Painted, Newer Lights And Fixtures, Pot lights. Legal Walkout Basement With Separate Entrance & One Bedroom. Leased for $1500 plus 25% utilities to help in your mortgage payment. Tenant Willing to stay or leave. Very Good Neighborhood With All Amenities Close By.. **** EXTRAS **** S/S Fridge, Stove, New Rangehood, Dishwasher, Washer & Dryer. Fridge, Stove and 2nd Laundry in basement. All window coverings and ELF (id:35492)
RE/MAX Champions Realty Inc.
1210 - 225 Sherway Gardens Road
Toronto, Ontario
Beautiful, Bright, 1-Bedroom + Den Condo At Sought-After 225 Sherway Grardens, Etobicoke. This Unit Boasts Hardwood Floors Throughout, High Ceilings (Exclusive To A Few Floors In The Building) , Spacious , Open-Concept Living Area, Floor To Ceiling Windows In Bedroom And Living Room. Modern Eat-In Kitchen , The Den Offers The Flexibility Of A Home Office , Guest Room, Or Additional Living Space. Open Balcony With Breathtaking Sunset Views. The Unit Comes With A Parking Spot And A Convenient Locker For Additional Storage. This Luxury Building Offers A Wealth Of Amenities, Including : 24-Hour Concierge Service, Fitness Center, Indoor Pool And Sauna, Party Room, Guest Suits, Visitor Parking Located Steps Away From Sherway Gardens Mall, Top Dinging Options, And Quick Access To Highways, Ideal For Professionals, Couples, Or Anyone Looking For A Comfortable, Stylish Home Heart Of Etobicoke! (id:35492)
Royal LePage Realty Centre
4605 Donegal Drive
Mississauga, Ontario
Outstanding,Bright&upgraded spacious executive condo townhouse in demand & Best School Districts location, Open concept living/dining room boasts hardwood floors & wood burning cozy fireplace. Oversized eat-in kitchen with Real wood Kitchen Cabinets(2021), quartz counter tops(2021),high quality floor(2021)&S/S Appliances (2023).Amazing Layout, Walking Distance To Top Schools (John Fraser Secondary School /Gonzaga High School, Thomas Middle school, Credit Valley public school ), Erin Mills Town Center&All Major Amenities.The property offer 3bedrooms&4 washrooms.Huge Master Bedroom with 2 closets. Decent size bedrooms.Hardwood flooring on both floors. Separate laundry room ,walk out to backyard from basement.Very spacious garage with extra storage space.The property suitable for First Time Buyer, Investor Or Downsizing. Easy access to 403. Don't miss out this property in one of best locations in Mississauga. **** EXTRAS **** Exterior Square footage is 1580 Square feet(MPAC REPORT) (id:35492)
Ipro Realty Ltd.
701 Du Rivage Street
Clarence-Rockland, Ontario
Nestled in the serene enclave of Clarence Crossing this EQ 3 bed, 3 bath corner lot bungalow boasts over 140k in improvements will leave you feeling like you are on vacation everyday. Steps to the the waterfront lookout point, walking trails and crossing bridge to be built. Clarence Crossing is minutes to all of Rocklands amenities, shopping, recreation, Golf Club and boat launch. The upgraded kitchen with expansive island takes center stage of this open concept floor plan and is perfect for entertaining & culinary masterpieces as it overlooks the living room with gas fireplace and well appointed dinning room. The upgraded south facing, temperature controlled sunroom provides a flexible space overlooking the extensively upgraded backyard. This state of the art inground salt water pool is fully equipped with automated technology. At the touch of a button, you control the pool pump, pool heater, under water lighting and retractable pool cover! Continue living your best life with ease thanks to the stamped concrete, low maintenance & private PVC fence. Take a break and enjoy the evenings in the gazebo. Retreat to the primary bed featuring upgraded hardwood flooring, walk in closet & ensuite featuring a walk in shower. The main level offers a second bedroom with full bathroom, complete with the convenience of the main level combined laundry and garage entrance mudroom. The lower level features laminate flooring throughout, an additional bedroom, full bathroom, family room with flexible space for home office, home gym or to create your own hobby/workshop space. You will be sure to love the storage space this home offers. Whether your are a young family, looking to downsize or anywhere in between, this home seamlessly blends elegance and functionality, offering an exceptional living experience. Basement has virtually staged photo. 24 hrs irrev. on offers. (id:35492)
Keller Williams Integrity Realty
543 Masters Drive
Woodstock, Ontario
Perfect house for single family with 4 Bedroom and 1 study room on main floor. Hardwood floor on main and 2nd floor with quartz in kitchen and washroom. Pot lights all over house, separate side entrance to Basement, in build appliances. Premium pie lot with fenced cover. Security camera installed in the property. This property has 2+ washroom. (id:35492)
Homelife/miracle Realty Ltd
90 Gordon Street
Belleville, Ontario
GREAT OPPORTUNITY TO RENOVATE AND DESIGN YOUR PERFECT HOME YOURSELF. SELLING AS IS. A Real opportunity to own this 4 Bedroom home in Belleville central. Featuring an optional separation splitting the home with a 2 Bedroom self-contained Apartment with separate entrance to help pay the mortgage. A large in-town double lot with garden, fruit trees, and large deck. Main house has a newer roof, newer gas furnace, and attached garage. Location is within walking distance to Downtown and the Waterfront Trails. (id:35492)
Homelife/bayview Realty Inc.
907 - 9 George Street N
Brampton, Ontario
The Renaissance Is A Prime Condo Residence Located In The Vibrant Heart of Downtown Brampton, Restaurants and Cafes. This Stunning One-Bedroom Plus Den Unit Boasts A Spacious Open-Concept Design, Perfect For Both Relaxation and Entertaining. The Modern Kitchen Features Sleek Granite Countertops, Stainless Steel Appliances, and Ceramic Flooring. The Master Bedroom Offers A Generous Walk-In Closet, While The Den, Enclosed With Elegant French doors, Provides A Versatile Space That Can Be Used As A Home Office Or Guest Room. Step Out Onto The Open Balcony To Enjoy breathtaking, Unobstructed Views of The City. The Building Itself Offers A Host of Upscale Amenities. **** EXTRAS **** Pool, Gym, Guest Suite, Visitor Parking And More! S/S Fridge, Stove, Microwave, Dishwasher! White Washer, Dryer! Owned Parking And A Locker. (id:35492)
RE/MAX Real Estate Centre Inc.
33 - 28 Calliandra Trail
Brampton, Ontario
Gorgeous 2 bedroom, 2 bath, detached bungalow in desirable "" Rosedale Village "" ! Open concept floorplan featuring a large eat-in kitchen with cathedral ceiling, upgraded white cupboards and pantry, spacious master bedroom with a 4 - pc ensuite bath and walk-in closet, combined living room / dining room with upgraded laminate and cozy gas fireplace. Main floor laundry with garage entrance to house, high efficiency furnace, central air, central vac and seven appliances ( B/I microwave as is ). Private yard with no homes directly behind, cozy covered verandah, interlock driveway, 4 car parking, amazing curb appeal, shows well and is priced to sell ! **** EXTRAS **** Premium adult lifestyle gated community with gorgeous rec centre, nine hole golf course, walking distance to schools, parks, shopping and quick access to HWY # 410 ! (id:35492)
RE/MAX Realty Services Inc.
2906 - 6 Sonic Way
Toronto, Ontario
**Modern Luxury Living at Super Sonic Condos** Discover modern living at Super Sonic Condos, located in one of Toronto's most sought-after neighborhoods, Eglinton & Don Mills, a future BIG HUB of connectivity and convenience. This Bright and Spacious 1-Bedroom + Den unit on the 29th floor features an Unobstructed FOREVER VIEW. Highlights: Walking distance to the FUTURE Ontario Line Subway, Connecting South to Downtown Toronto (construction already underway). Steps to the DVP, Eglinton LRT, and TTC, All Transit options at the Door, Close to iconic landmarks, Aga Khan Museum, Sunnybrook Park, and Edward Gardens, Convenient access to Real Canadian Superstore, Edward Garden Supermarket, Shops at Don Mills, and a variety of Restaurants Catering to diverse tastes. Easy access to Major Highways and vibrant green spaces. Ideal for Young Families, Professionals, Down-sizers, Investors, this is the perfect blend of luxury, connectivity, and lifestyle. Don't miss out on this exceptional opportunity! (id:35492)
Bay Street Group Inc.
3503 - 89 Dunfield Avenue
Toronto, Ontario
Beautiful Sun-Filled 1+1 Bed Unit In The Highly Sought After Madison Condos! This Spacious Unit Boasts An Open Concept Layout W/ Hardwood Flooring Throughout, Smooth 9' Ft Ceilings, A Gourmet Kitchen W/ S/S. Appl, A Large Bedroom W/Flr To Ceiling Windows & His/Her Closets. Den Is Perfect For Wfh Or as 2nd Bedroom. Amazing Amenities Incl: 24Hr Concierge, Indoor Pool, Hottub, Party Rm, Outdoor Lounge, Bbqs 2 Sty Gym & More! **** EXTRAS **** S/S Fridge, Stove, Dw, Mw, Stacked W/D, All Elfs & Window Coverings. 1 Parking & 1 Locker. Steps From Subway/Lrt, Direct Access To Lcbo And Loblaws, & A Short Walk To Shops And Restaurants! (id:35492)
Real One Realty Inc.
2323 Lakeshore Drive
Ramara, Ontario
Rare find the property just across the beach for residents only. Save on waterfront taxes. Proud of ownership for almost 20 y. Long list of upgrades last 5 y. Huge private backyard appr.400 ft long back to open field w/lots of trees, flowers, vegetable & berries garden. Garage/workshop 17X20 ft w/ central air cond/heat & water treatment system for any hobby + attached 10X30 ft storage. Upgrades :200 amp., house totally insulated, ready for last coat of stucco., huge rear deck fresh stained. Fresh painted 3-rd bdrm 10X17 ft in guest house w/out to deck w/10X10 gazebo. Two tents for additional storage. All 3 buildings roofs reshingled 2019-21. New 2 front hung windows. New laminate installed in living & Bedrooms in 2022. **** EXTRAS **** Owner may stay as a tenant for a few months on month to month basis. (id:35492)
RE/MAX Hallmark Realty Ltd.
1610 - 1 Rowntree Road
Toronto, Ontario
Amazing Location, This beautiful unit with 2 bedrooms, 2 washrooms and rarely available 2 balconies on the banks of the Humber River is filled with light and space. Enjoy The Amenities This Complex Has To Offer In approx 1282 Square Feet. Great Location Near York Kipling Go And Finch LRT, Easy Access To 407/401/400. Perfect For Investors, Downsizers, And First-Time Buyers. A fully equipped gym, party room, squash courts, playground, tennis courts, indoor pool, sauna, updated kitchen, 24/7 security, gated access, and a walk to the Humber Trails are just a few of the features of this spacious two-bedroom home. One Parking and One Locker. **** EXTRAS **** All Elf's, S/S Fridge, S/S Stove, S/S B/I Dishwasher, Washer & Dryer (id:35492)
Homelife/miracle Realty Ltd
#103 - 89 South Town Centre Boulevard W
Markham, Ontario
Luxury 2 storey 3 spacious bedroom plus den condo townhouse unit in the heart of Markham, 9' ceiling on both ground floor and second floor, fabulous recreational amenities, famous school zone, walk to transit, school, restaurants, banks and supermarket, one parking and one locker close by. **** EXTRAS **** Stainless steel fridge, stove, built-in dishwasher, washer, dryer, all existing window coverings, all existing electric light fixtures, safe in primary W/I closet. (id:35492)
Homelife Broadway Realty Inc.
1555 Kingston Road
Toronto, Ontario
An Amazing Opportunity To Live and Work When You Save Time and Money On Your Transportation, This New Renovated Unit Features 3 Separate Entrances, Main Floor With One Room (Can Be Converted To An Open Space) With Living, Kitchen and 3 PC Washroom and Walk Out To Patio, Second Floor Comes With 3 Rooms, 3 PC Washroom and Small Kitchenette and Walkout To Balcony, Lower Level Comes With One Room, Full Kitchen and 3 PC Washroom With A Full Walkout, Makes This Place Perfect For A Live and Work Concept When You Can Also Generate An Income From The Basement, Great Unit For An Investor When You Can Lease All 3 Levels Separately and Take An Advantage Of The Upcoming Projects In The Area. (id:35492)
Century 21 Leading Edge Realty Inc.
2 Dove Hawkway Way
Toronto, Ontario
Welcome To This Beautiful end unit Townhouse (No Neighbors At The Back) Home Features 3 Spacious Bedrooms With 3 Washrooms Including A Primary 3Pc Ensuite Open Concept Full Of Sun Light. One Car Garage And Driveway Space, family-friendly neighbourhood with a strong sense of community and beautiful natural surroundings. Large, (like semi-detached) town homes with attractive features like spacious yards and modern finishes. Great schools, abundant parks and recreational facilities, and a diverse and welcoming community. Minutes to York university mins to finch Go Station Highway A vibrant mix of families, young professionals, and immigrants from various ethnic backgrounds **** EXTRAS **** All Exiting Appliances, Fridge, Stove, Washer, Dryer (id:35492)
Exp Realty
48 Prudhoe Terrace
Barrie, Ontario
Welcome to this brand-new detach home with Four spacious bedrooms, a fully upgraded kitchen with new appliances. The living room features hardwood flooring. The home includes 2 full bathrooms and a powder room. Enjoy the generous backyard and convenient location with easy access to amenities. Schedule a viewing today! (id:35492)
Homelife Miracle Realty Ltd
11 - 17 Nicholson Street
Lucan Biddulph, Ontario
Welcome to 17 Nicholson Street! This unit in Lucan, Ontario situated in a prime location boasts a wealth of features that make it the perfect place to call home. Situated at 17 Nicholson St, this 3 bedroom, 3 bathroom freehold condo offers plenty of space for a growing family, and features luxury vinyl plank flooring throughout. The open concept main floor includes a living room, dining area, powder room and kitchen, complete with quartz countertops, subway tile backsplash, under cabinet lighting and stainless steel appliances. Downstairs you'll find a fully finished basement that has plenty of space for a play room, extra recreation room or family room. The second level features the primary suite that's complete with a walk-in closet and 3-piece ensuite bathroom, along with two additional spacious bedrooms and a 4-piece bathroom. With its desirable location that is close to schools, parks and only a 15 minute drive from north London, don't miss out on your chance to call this home. (id:35492)
Century 21 First Canadian Corp.
934284 Airport Road
Mono, Ontario
Situated in the heart of Mono, Ontario, this incredible 94-acre property at 934284 Airport Road presents a unique opportunity to own an expansive estate with a charming 4-bedroom house. Surrounded by the picturesque landscapes of the Mono Hills, this property offers privacy, tranquility, and unparalleled natural beauty while remaining conveniently located to both urban amenities and rural serenity.The location is perfect for those who value space, nature, and the ability to have a truly self-sustained lifestyle while maintaining easy access to major hubs. Whether you are looking for a peaceful retreat, a country estate, or an investment property with development potential, this land offers the flexibility to suit various needs and preferences.The rolling acres offer ample space for recreational activities, gardening, or even a pool if desired. The property is also equipped with walking trails, perfect for morning jogs or afternoon strolls while enjoying the scenic beauty of the area. Whether you envision creating an expansive garden, setting up a private vineyard, or simply enjoying the natural beauty, the possibilities are endless.the property is well-suited for a hobby farm, small agricultural business, or a more substantial agricultural operation. The land has been well-maintained and has shown signs of fertile soil, making it a great option for growing vegetables, herbs, or specialty crops. With proper planning, the land can be used for sustainable farming practices that align with modern eco-conscious trends.With very few neighbors in sight, youll enjoy the quiet and peaceful surroundings of rural Ontario, perfect for relaxing, unwinding, and reconnecting with nature. The property also features a private driveway leading to the house, ensuring that you and your family can enjoy your personal sanctuary without interruption. **** EXTRAS **** Amazing farmland of 94 acres to built 2 houses.Exceptional Estate High In The Hills Of Hockley Valley . 94.38 Acres With 4 Bedrooms Brick Farmhouse. 1450 sq ft frontage Right on Airport rd.Eligible For A 2nd Residence (id:35492)
RE/MAX Gold Realty Inc.
40 Conklin Crescent
Aurora, Ontario
Stunning 6 Years New Detached Home , 3850 Square Feet of Luxurious Above Ground Living Space. Pie shape Back To Ravine/Forest, Hiking Trail. . Bright & Spacious. Open Concept Kitchen With S/S Appl, Quartz Counter Tops & Backsplash ,Big Size Pantry. Hardwood Floor Go Throughout. Pot Lights. 2nd Floor Laundry, Oak Staircase With Iron Spindles. Walk-out Basement, Bright and Comfortable. Professionally Landscaping the Front and Back Yard(2022).Custom Composite Deck With Seamless Glass To Enjoy The Fantastic Views.Step To Trail. Close To Community Center, Go Train, Schools, Parks, T&T, Plaza, Walmart, Hwy404. A Must See. **** EXTRAS **** Fridge, stove, dishwasher, washer, dryer, lights (id:35492)
Royal Elite Realty Inc.
6 Percy Street
Trent Hills, Ontario
Welcome to 6 Percy ST! Minutes from downtown Beautiful Warkworth 3 Bed 1 Bath soaring ceilings throughout. Features a wood burning stove and original hardwood floors. Surrounded by century old mature trees, and a private back yard oasis, this home is guaranteed to impress. Open to Offers! **** EXTRAS **** Town Water, Sewage and Natural Gas is available. (id:35492)
International Realty Firm
Lp40 - 50 Herrick Avenue
St. Catharines, Ontario
Welcome to the brand-new Montebello Condos at 50 Herrick Ave, Suite LP40. This stunning 2-bedroom, 2-bathroom corner unit features high ceilings, floor-to-ceiling windows, luxurious vinyl plank flooring, and smart home technology. The spacious primary bedroom includes an ensuite, while the bright second bedroom offers natural light and a private balcony. Enjoy ensuite laundry, underground parking, and top-tier amenities like a 24h Concierge, Visitor Parking, Tennis Court, fitness center, party room, games lounge, BBQ area, and pickleball court. Conveniently located near highways, shopping, dining, transit, and Niagara's best attractions, this is modern living at its finest.Brock University is just a 9-minute drive away. **** EXTRAS **** Fridge, Stove, Dishwasher, Washer-Dryer & All elfs. (id:35492)
Homelife/miracle Realty Ltd
179 Ecclestone Drive
Brampton, Ontario
Discover This Absolutely Gorgeous, Fully Upgraded Detached Home, Perfectly Situated On A Desirable Corner Lot In Brampton. Every Inch Of This Home Showcases Exquisite Upgrades, Featuring Elegant Hardwood Flooring Throughout. Step Into A Spacious Living Room Bathed In Natural Sunlight, Leading Into A Large Dining Area Ideal For Hosting Large Gatherings. The Upgraded Kitchen Boasts Sleek Stainless Steel Appliances And Offers Additional Dining Space That Can Effortlessly Be Transformed Into A Cozy Family Room. One Of The Standout Features Is The Custom-built Addition, Approximately 400+ Sq Ft, Equipped With Electrical Wiring And Built-in Speakers - Truly An Entertainer's Dream! With Too Many Upgrades To List, This Home Guarantees You Wont Miss A Detail. The Second Level Hosts Excellent Sized Bedrooms Along With Two Elegantly Upgraded Bathrooms. Venture Into The Professionally Finished Basement, Where You'll Find A Large Entertainment Room Featuring A Stunning Accent Wall, Complemented By A Full Bathroom. The Separate Living Space Can Easily Be Converted Into An Additional Bedroom, Providing Endless Opportunities (Can Be Converted Into Rental Potential). This Home Is Also Roughed In For A Separate Basement Entrance. This Property Is The Epitome Of Turn-key Living And Exemplifies True Pride Of Ownership! **** EXTRAS **** Custom-built Addition (2021), Shingles And Outdoor Aluminum (2017), Irrigation System (2020), Aggregate (2017), Windows And Doors (2013). Enjoy The Benefits Of A Large Corner Lot With Massive Potential! (id:35492)
RE/MAX Realty Services Inc.
143 Settlers Road E
Oakville, Ontario
Experience the allure of this pristine, newly constructed building from one year ago. 2,060 sqft, beautiful ravine view, south facing townhouse flooded with ton of natural light. Boasting 4 spacious bedrooms, 3.5 bathrooms, a double garage, this home features 9-foot ceilings on both ground and main floors. The open-concept design includes an inviting kitchen with stainless steel appliances, a breakfast area leading to a spacious deck, a convenient laundry room, and a capacious living area. The primary bedroom offers an ensuite bathroom and a walk-in closet, while three additional generously sized bedrooms and three full bathrooms complete this modern gem. Nestled in the final phase of East Preserve in north Oakville, this home is within walking distance of the esteemed Dr. David R. Williams Public School and the renowned White Oak High School. Easy access to major highways 403, 407, and QEW makes commuting a breeze. Close to shopping malls, Costco, etc. NO POTL fee, No Maintenance Fees. (id:35492)
Royal LePage Real Estate Services Success Team
92 Nassau Street W
Oshawa, Ontario
Opportunity Knocks! Gorgeous detached home on a massive 70 ft wide lot with great curb appeal and a covered front porch. Updated from top to bottom, this home offers 3+2 spacious bedrooms and 2 renovated bathrooms. Featuring hardwood floors throughout, 9 ft ceilings, and large, bright living rooms, its a perfect place to entertain. Renovated eat-in kitchen with walk-out to the yard. The main floor includes a large primary bedroom. Spacious bedrooms with large closets and renovated bathrooms. Detached 16 ft x 12 ft heated workshop with 60 amps service. The super private backyard oasis features an interlocked patio, stunning gardens, gazebo, and firepit. Freshly painted, with 200 amps service and newer 40-year roof (warranty transferable). Upgraded electrical, plumbing, windows, HVAC, central vacuum, and more. Conveniently located near schools, shopping, public transit, 401, parks, and recreation center. A must-see! (id:35492)
Royal Canadian Realty
58 Highcourt Crescent
St. Catharines, Ontario
Welcome to 58 Highcourt Crescent conveniently located in beautiful North end St. Catharines. This move in ready home features three bedrooms, a galley kitchen and large dining area, as well as a lovely living room with wood french doors and bay window. The finished basement with rec room and another bedroom provides additional living space. The side entrance offers the opportunity to use the basement as a potential in-law suite. Lovingly cared for and ready for your creative finishing touches. This home is perfect for first time home buyers or those looking to downsize. Enjoy your peaceful fully fenced backyard which also backs onto a creek. Take advantage of all the amenities the north end has to offer. (id:35492)
Revel Realty Inc.
195516 Amaranth E Luther Line
East Luther Grand Valley, Ontario
""Exquisitely designed 3+1-bedroom estate Bungalow home situated on a sizeable 1.24-acre lot, With 3 Car Garage All Brick/Stone Combination, Hardwood Floors Throughout, Separate Family And Dining Room With Open Concept Layout The Living room is bathed in natural light, offering captivating views of lush greenery and the beauty of nature all around. The primary bedroom with a luxurious 5-piece ensuite and Walk In Closet. Other Two Bedrooms have also Walk in Closets. Enjoy the convenience of a fabulous main floor laundry with ample storage space. The Newly Finished basement includes a finished recreation room providing flexibility and extra living space. Relax in the expansive great Area with its large window, which offers breathtaking views of the serene country fields, And with a New long private driveway, theres ample parking for 15+ cars.This property is a true gem, offering a rare opportunity to own a private oasis just 20 minutes from Orangeville and Shelburne, And 50 minutes from Brampton, make this extraordinary estate your new home. **** EXTRAS **** All Elfs, Stainless Steel Appliances, Fridge, Stove, Dishwasher, Washer & Dryer, New Central Ac, Gas Fireplace, New Deck, Water Purification System, Pot Lights In The Kitchen And Family Area. Hot Water Tank Owned. (id:35492)
RE/MAX Realty Services Inc.
22 Mackenzie Street
Southgate, Ontario
This exquisite 2-storey detached home, built in 2023, is located in the serene town of Dundalk, just minutes from charming Downtown. It features 4 spacious bedrooms and 3.5 bathrooms, perfect for family living. The main level showcases upgraded hardwood flooring and an open-concept layout, ideal for entertaining. A convenient laundry area on this floor adds practicality to daily routines. Each bedroom on the second floor has its own attached bathroom, providing privacy for all. Two bedrooms share a stylish Jack & Jill 4-piece bath, making it perfect for siblings or guests. The unfinished basement includes a walkout to a private backyard, offering endless possibilities for outdoor enjoyment. With no neighbors behind, this backyard oasis ensures peace and tranquility. The home combines modern design with a welcoming atmosphere, making it a perfect sanctuary. Don't miss the opportunity to create lasting memories in this beautiful property! (id:35492)
Keller Williams Legacies Realty
5011 - 950 Portage Parkway
Vaughan, Ontario
Luxury Centercourt Built 3 Years New Transit City 3"" Condo! One Bedroom With Fenced Balcany In High Demand And Heart Of The Vaughan Metropolitan Centre! Living Room Walk-Out To A 114 Sqft Balcony With Stunning West View & Natural Bright Sunlight! 9Ft Ceiling, Laminate Floor & Floor To Ceiling Window! Functional Layout! Open Concept Kitchen With Built-In Modern Appliances, Granite Countertop, Backsplash & Undermount Sink! Steps to VMC, TTC Subway Station, Transit Hub, Smart VMC Bus Terminal & YMCA. Close to Restaurants, York University, IKEA, Costco, Vaughan Mills, Wonderland & Much More! Mins To Hwy 400, 401 & Hwy 407. **** EXTRAS **** All Existing Appliances: Fridge, Cooktop, Built-In Dishwasher, Microwave, Range Hood, Front-Loaded Washer/Dryer, All Existing Light Fixtures. (id:35492)
Homelife Landmark Realty Inc.
92 Church Street
Georgina, Ontario
Stunning 5-Bedroom Home, steps away from water views in Keswick! Discover your own slice of paradise in this spacious 3,720 sq. ft. custom-built home, ideally located just steps away from a serene body of water in the picturesque town of Keswick. Offering a perfect blend of modern luxury and natural beauty, this property is the ultimate retreat for those seeking both tranquility and convenience. This home is one of the biggest sized lots in the area, the expansive open-concept layout features soaring ceilings and an abundance of windows that flood the home with natural light. With five generously-sized bedrooms, including a lavish master suite, this home provides ample space for both family living and entertaining. The chefs kitchen is a culinary dream, complete with top-of-the-line appliances, custom cabinetry, and a large center island. Book your showing today! (id:35492)
Century 21 Atria Realty Inc.
142 Vintage Gate
Brampton, Ontario
Beautiful & spacious bungalow offering stunning panoramic Ravine Views from both levels. Perfect blend of serene living and city life. Enjoy beautiful views through all four seasons. Exceptionally well-maintained & immaculately clean home. Open concept living and dining room with hardwood flooring, gas fireplace and picture window. Charming kitchen with accent wall and fireplace in breakfast area. Primary bedroom with ensuite bath and walk in closet. Walkout basement with 2 bedrooms in-law suite and shared laundry. Nearly 2800 Square Feet finished living space. **** EXTRAS **** Welcoming Front Porch & Double Garage. Close to all major amenities. Shingles 2018, AC 2020, HWT tank owned (2018). Move in Ready Home! Seeing is believing. (id:35492)
Royal LePage Flower City Realty
2 Nature's Lane
Prince Edward County, Ontario
Welcome to 2 Nature's Lane at East Lake Shores! This spacious 2-bed, 2-bath cottage offers 1,020 sq ft of open-concept living with soaring cathedral ceilings and an enclosed sunroom filled with natural light. Situated on an extra-wide lot with private parking for two, it overlooks a pocket park with a community fire pit and enjoys stunning west-facing sunsets. Ideally located in beautiful Prince Edward County, just 9 km from Sandbanks Provincial Park and a short drive to popular wineries, charming shops, and excellent dining. East Lake Shores offers a vibrant seasonal community (April-October) with 1,500 of waterfront, hiking trails, an off-leash dog park, and free use of kayaks, canoes, and paddleboards. Family and adult pools, playgrounds, sports courts, and a gym are steps away. Condo fees include grass cutting, making ownership effortless. This property is being sold fully furnished, offering a move-in-ready cottage experience! Motivated seller--don't miss this opportunity. **** EXTRAS **** Condo fees include TV/Internet, Water, Sewer, Management Fees, Grass Cutting/Grounds Maintenance, Off-Season Snow Removal, and use of amenities. Income opportunities are available through corporate or DIY rental programs. No STA is required (id:35492)
Royal LePage Connect Realty
352 Third Street
Midland, Ontario
Beautifully renovated turn-key century home in the heart of Midland! This 3-bedroom, 2-bathroom home is sure to impress. Highlighted by a spacious kitchen with a large center island, separate dining and living spaces, and main floor laundry. Upstairs boasts 3 large bedrooms, a study nook, and a full bathroom. The basement offers ample space for storage and development potential. This charming red brick century home features modern, tasteful updates and is ready for new owners. Additional highlights include brand-new appliances, updated electrical and plumbing, and a detached single-car garage. This home is walking distance to Georgian Bay, Little Lake Park and all that downtown Midland has to offer. Don't miss out (id:35492)
Keller Williams Co-Elevation Realty
8740 Dale Road
Hamilton Township, Ontario
Welcome to your serene retreat, perfectly situated in a prime, quiet location just north of Cobourg. Don't miss out on this Charming Bungalow with Heated (30 x 40) Dream Shop! This home offers a blend of comfort, functionality, and space, making it ideal for families, hobbyists, or anyone seeking a peaceful lifestyle. Home Features a Spacious foyer leading to an open-concept kitchen, dining, and living area. There are 3 well-appointed bedrooms, main bathroom and a Sunroom. Partially finished basement with a cozy family room, offering additional living space and a second bathroom. Furnace and A/C updated in 2023 for year-round comfort. Roof shingles replaced in 2019 for peace of mind. Outdoor & Shop Highlights a large backyard and deck perfect for entertaining or relaxing in a tranquil setting. The detached 30 x 40 heated shop is the ultimate space for hobbies, storage, or projects. Shop features a maintenance-free steel roof and a new furnace (2023). (id:35492)
Our Neighbourhood Realty Inc.
2 Nature's Lane
Cherry Valley, Ontario
Welcome to 2 Nature's Lane at East Lake Shores! This spacious 2-bed, 2-bath cottage offers 1,020 sq ft of open-concept living with soaring cathedral ceilings and an enclosed sunroom filled with natural light. Situated on an extra-wide lot with private parking for two, it overlooks a pocket park with a community fire pit and enjoys stunning west-facing sunsets. Ideally located in beautiful Prince Edward County, just 9 km from Sandbanks Provincial Park and a short drive to popular wineries, charming shops, and excellent dining. East Lake Shores offers a vibrant seasonal community (April-October) with 1,500 of waterfront, hiking trails, an off-leash dog park, and free use of kayaks, canoes, and paddleboards. Family and adult pools, playgrounds, sports courts, and a gym are steps away. Condo fees include grass cutting, making ownership effortless. This property is being sold fully furnished, offering a move-in-ready cottage experience! Motivated seller--don't miss this opportunity. (id:35492)
Royal LePage Connect Realty Brokerage
Royal LePage Connect Realty
837 Knights Lane
Woodstock, Ontario
This never-lived-in, brand-new detached home, built by Kingsmenn Builder, combines elegance and functionality with its 4 spacious bedrooms and 2.5 bathrooms. Located on one of the areas deepest lots, the property features bright, large windows in the great room and breakfast area, which flood the space with natural light and provide easy access to the backyard deck. The main floor boasts 9-foot smooth ceilings for a touch of modern sophistication. The open-concept kitchen is the heart of the home, designed with a generously sized center island finished with quartz countertops, abundant cabinetry for storage, and stylish stainless steel appliances. Hardwood flooring extends throughout the main level and stairs, adding warmth and charm. The walk-out deck offers the perfect setting for outdoor gatherings or a quiet evening BBQ. On the upper floor, all bedrooms are generously proportioned, including the luxurious primary suite, which features a 5-piece En-suite and a walk-in closet. A convenient second-floor laundry room ensures everyday tasks are effortless. This move-in-ready home is situated in a family-friendly neighborhood with quick access to grocery stores, dining options, a Gurudwara sahib, School, Grocery and other key amenities, making it an ideal choice for your next home. **** EXTRAS **** All brand new appliances. (id:35492)
RE/MAX Gold Realty Inc.
33 May Avenue
Richmond Hill, Ontario
Best Location to Live In Richmond Hill with a huge back yard and Walking Distance To Yonge St, Absoloutely Marvelous 4+1 Bdrm Executive 2 Story Custom Build Home In One The Most Prestigous Area APX 4000 Sqft of living space, close to Yonge St and All Amenities, minutes to 404/407, walking distance to Yonge, fantastic big lot 50x250 feet, open concept kitchen and bar, living room, bedroom & bathroom. Huge front porch area and cold cellars and much more. **** EXTRAS **** 2 Fridge, 2 Stove, 2 Oven, Washer + Dryer, 1 Dishwasher, Fireplace, Alarm System, All Lights Fixtures, Window Coverings, Central Vac + Attachments, Hot Water Tank/Furnace/Ac Are Owned, Backyard Shed. (id:35492)
Century 21 Heritage Group Ltd.











