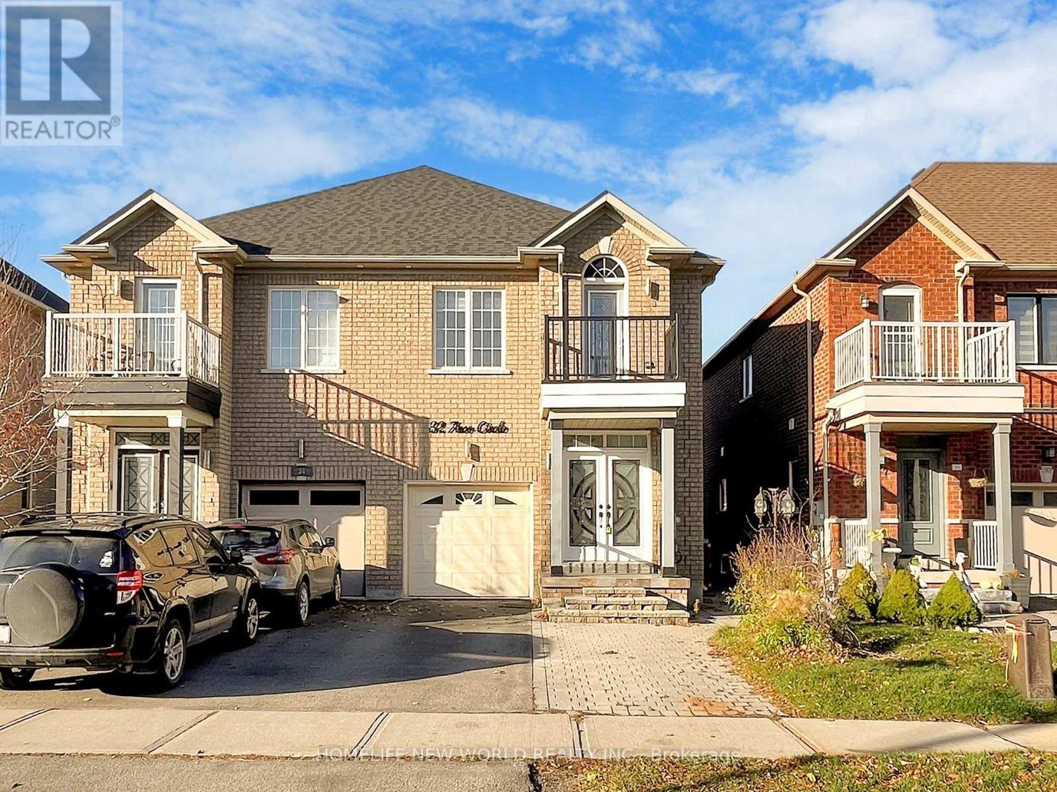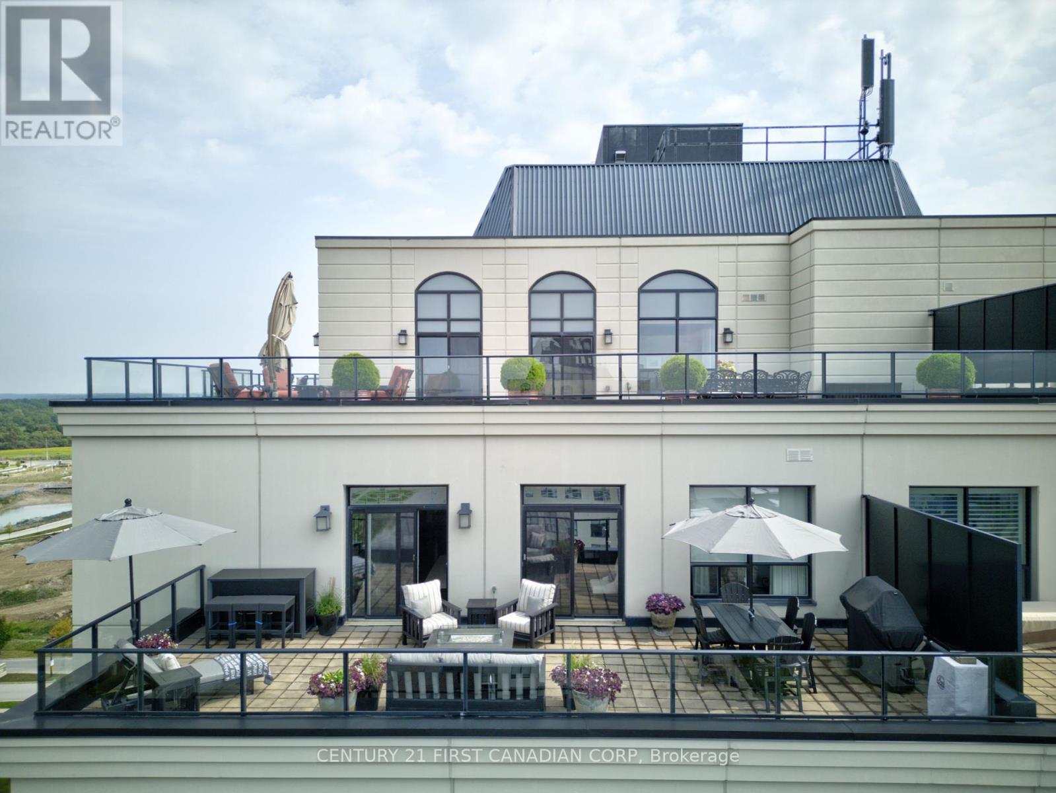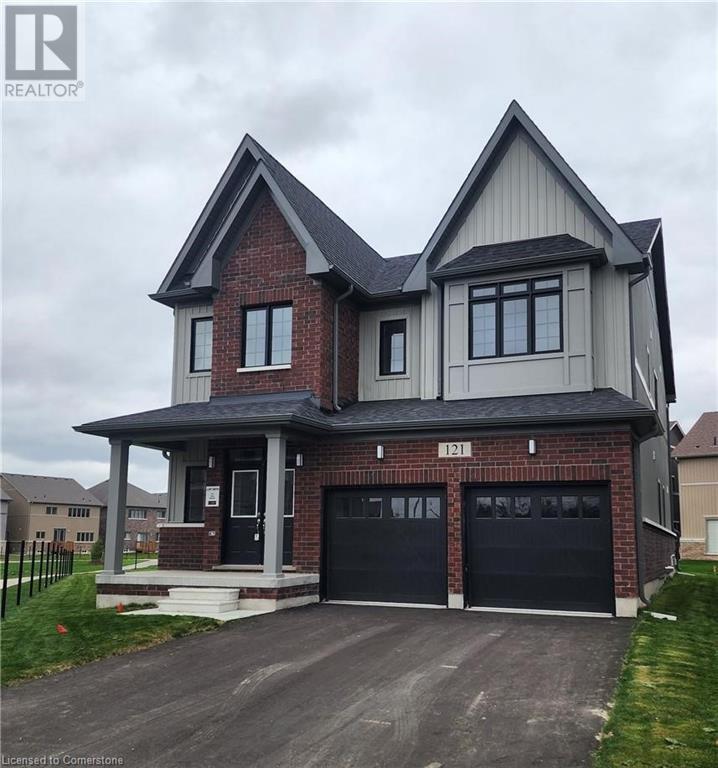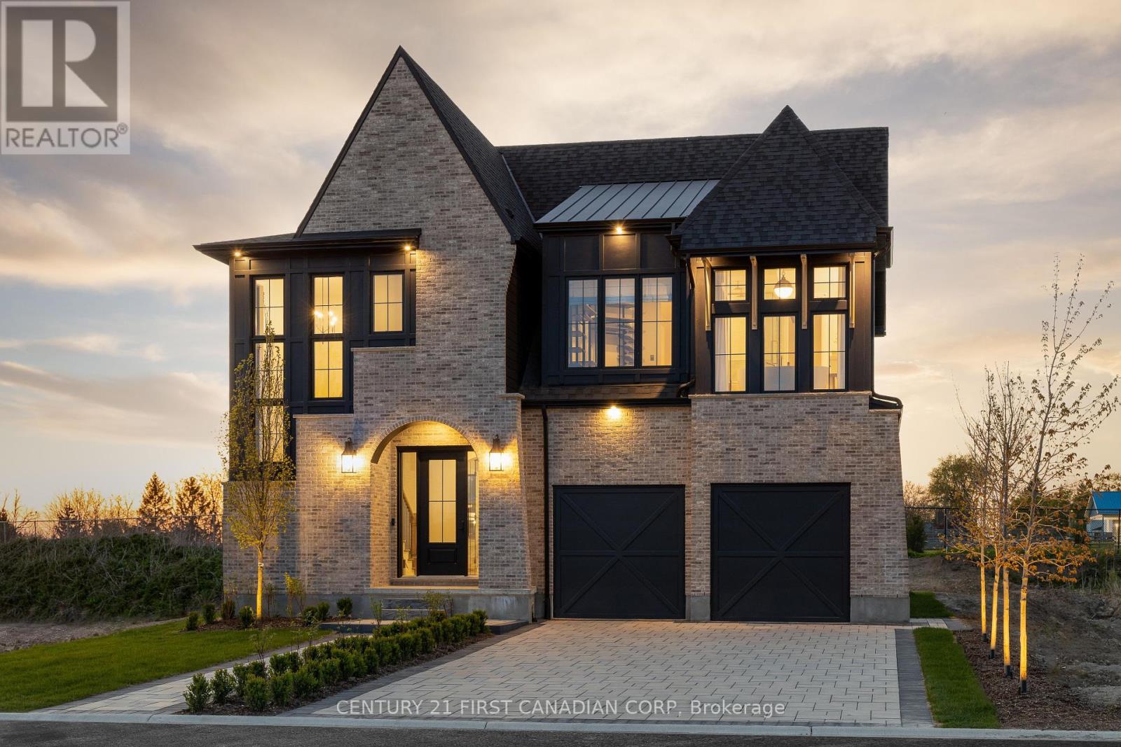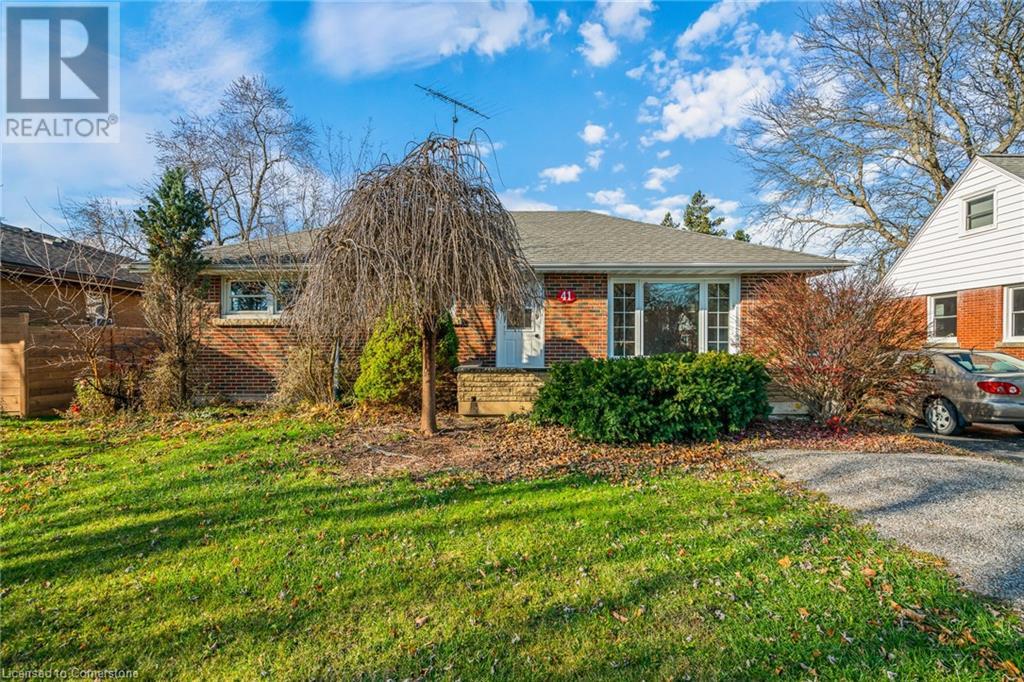256 - 165 Cherokee Boulevard
Toronto, Ontario
Welcome home to a well-kept 4 bedrooms & 2 washroom townhome in North York. Home features include 2 full washrooms, living & dining has separate access to huge balcony, move-in ready, unit is steps to elevator for easy access and moving. Convenient underground parking spot is steps to building entrance. The best part? This home is in an excellent location - steps to bus stop & Seneca College, close to Schools, Parks,Shops, Community Centre and easy access to Hwy 404/401. Minutes to Fairview Mall & TTC Don Mills Station. Make this your home today! **** EXTRAS **** Includes Fridge, Stove, Washer & Dryer, White Cabinet in the Kitchen, Closet in Primary Bedroom (2nd Floor), All ELF. Furnace is owned. (id:35492)
Royal LePage Signature Realty
25 Thicketwood Avenue
Barrie, Ontario
EXCEPTIONAL RAISED BUNGALOW IN PAINSWICK NEIGHBOURHOOD, OFFERING STYLE, FUNCTIONALITY & MODERN UPDATES! Ideally located in the desirable Painswick neighbourhood, this WHEELCHAIR ACCESSIBLE home is just steps from Shalom Park with its basketball court and playground, and conveniently close to the Barrie South GO Station, shopping, dining, a library, schools, and highway access. Inside, this turnkey property features hardwood floors throughout the main level, paired with a spacious open-concept layout that’s perfect for everyday living. The beautifully designed kitchen boasts abundant wood-toned cabinetry, including pantry storage and a built-in display, complemented by tile flooring, quartz counters, a tiled backsplash, and high-end KitchenAid appliances. Sliding doors lead you to the large deck overlooking a charming fenced backyard complete with a shed and raised garden beds. This home is fully wheelchair accessible, offering a specially designed main floor layout and bathroom, a lift at the front door, and a wheelchair lift to the garage mezzanine. The primary bedroom is served by a 4-piece ensuite for added comfort and convenience. The fully finished basement adds even more functionality with a full bathroom, bedroom, and additional living space, making it ideal for guests or extended family. Additional highlights include a two-car garage with newer doors and app-controlled openers, an inground sprinkler system controllable via computer or phone, and a newer backup generator for added peace of mind. Recently installed triple pane windows and doors on the main floor, ensure energy efficiency and comfort year-round. This is an exceptional opportunity to own a home that combines thoughtful accessibility features, modern updates, and a fantastic location. Don't miss your chance to make this property your own #HomeToStay! (id:35492)
RE/MAX Hallmark Peggy Hill Group Realty Brokerage
2920 Powerline Road West Road W
Ancaster, Ontario
This beautiful 55-acre property offers a perfect blend of rustic charm and practical amenities, ideal for farming, equestrian activities, or simply enjoying country living. The stately, well-preserved old farmhouse boasts a large, inviting front porch, perfect for relaxing and taking in the views of the surrounding land. Inside, you'll find plenty of original character and charm, making it a true home for anyone seeking a country escape. The property is equipped with 4 box stalls, a tack room, and 5 spacious paddocks, making it an ideal space for horse lovers. 35 Workable acres. There’s also a cistern that collects rainwater to supply the barns, promoting sustainability. A serene pond sits behind the outbuildings, complete with a few fish, adding to the peaceful ambiance of the property. A large storage barn offers versatile space for equipment, tools, or could be transformed into whatever you envision. With a combination of functional buildings, beautiful natural features, and a generous amount of land, this property is a rare find, offering countless opportunities for use and enjoyment. Barn 30'x40', Drive Shed 10'X40', Barn 44'X100' (id:35492)
Com/choice Realty
1513 - 55 Strathaven Drive
Mississauga, Ontario
""Welcome to this immaculate corner unit by Tridel, nestled in the prime location of Mississauga. This spacious and luminous 2-bedroom haven boasts unobstructed NE city views, offering a serene urban retreat. Enjoy the convenience of two side-by-side parking spots and one locker, enhancing your everyday ease. Laminate wood flooring throughout, elevating both style and durability. Situated mere minutes from Hwy 401/403, Square One, GO Station, and public transportation hubs (incl. future Hurontario LTR), this residence ensures seamless connectivity to the pulse of the city. Embrace a lifestyle of convenience with schools, libraries, community centers, and plazas within easy reach. Indulge in the array of amenities including concierge services, visitor parking, a library, party room, internet cafe, and exercise facilities, elevating your living experience to new heights. **** EXTRAS **** New Renovation Highlights: Freshly painted throughout for a clean look. Kitchen : Upgraded with a brand-new granite countertop, double sink, faucet & Lighting. 2 Bathrooms: Features New Vanities, faucets, toilets & showerheads. (id:35492)
Living Realty Inc.
32 Arco Circle
Vaughan, Ontario
Experience Luxury Living In This Fully Renovated 3-Bedroom, 4-Bathroom Home In The Highly Desirable Neighborhood Of Maple. This Property Showcases A Custom-Designed Gray Kitchen With Stainless Steel Appliances, High End Quartz Countertops, And A Stunning Backsplash. Enjoy The Open-Concept Living And Dining Areas, Illuminated By Pot Lights, With A Walk-Out To A Spacious Deck Filled With Sunshine. The Second Floor Offers Two Full Bathrooms, Including A Primary Suite With A 4-Piece Ensuite And Ample Closet Space. A Finished Walk-Out Basement Provides A Versatile Rec Room And A Sleek 3-Piece Bathroom. Complete With A Large Single-Car Garage, This Home Is Move-In Ready For You To Enjoy! **** EXTRAS **** S/S Appliances: (Fridge, Stove, Range, B/I Dishwasher). Washer & Dryer. All electric light fixtures. (id:35492)
Homelife New World Realty Inc.
2107 - 60 Fredrick Street
Kitchener, Ontario
Spacious 2-Bedroom, 2-Bath Condo with nearly 700 sq ft of living space! This bright and sunny unit features an open-concept kitchen with integrated appliances, elevated ceilings, oversized windows, in-unit laundry, and a large balcony to enjoy the outdoors. Equipped with a smart home technology package, you can easily control the front door, thermostat, and lighting from a central hub. Internet is included in the monthly maintenance fees for added convenience. Ideally located steps from the Ion Rapid Transit System, GO Train, public transportation, University of Waterloo, Wilfrid Laurier University, Conestoga College, Google office, hospitals, and more. Dont miss out on this must-see property! **** EXTRAS **** Fridge, Stove, B/I Microwave, Dishwasher, Washer & Dryer, All Window Coverings. Building Amenities Include 24-Hour Concierge, Party Room W/Kitchen, Roof-Top Terr W/Bbq's, Garden Terrace, Fitness Centre. (id:35492)
Royal LePage Flower City Realty
36 Hearth Place
Toronto, Ontario
Brand New 3+1 Bedroom Detached House Close To the University Of Toronto Scarborough!! 9 ft High Ceilings On The Main And 2nd Floor, Hardwood Floor On the Main Floor, Open Concept Kitchen, & Walk-Out To Deck. Primary Room W/Large Walk-In Closet. Laundry In Basement. Hardwood Floors Throughout. Mins To Hwy 401, Centennial College, TTC, Shopping, Go Stat. (id:35492)
Axis Realty Brokerage Inc.
3106 - 15 Holmes Avenue
Toronto, Ontario
UPSCALE YONGE/FINCH PRIME LOCATION! NEWEST CONDO WITH RARE 10' CEILINGS THROUGHOUT AND FLOOR TOCEILING WINDOWS. THOUSANDS IN UPGRADES FOR KITCHEN AND BATHROOM. UNOBSTRUCTED VIEW AND BRIGHT,CONTEMPORARY KITCHEN AND BATHROOM, AND MOTORIZED BLINDS. STEPS TO TTC FINCH SUBWAY STATION, GROCERYSTORES, RESTAURANTS, DRUGS STORES. AMENTIES INCLUDE GYM, VIRTUAL GOLF, YOGA STUDIO, PET WASHINGSTATION, CHILDREN'S PLAYROOM, BBQ, CHEF'S KITCHEN, VISITOR'S PARKING AND 24 HOUR CONCIERGE. **** EXTRAS **** BUILT IN FRIDGE, OVEN, COOKTOP, RANGE HOOD, WASHER, DRYER, ALL ELECTRIC LIGHT FIXTURES, ALLMOTORIZED WINDOW COVERINGS, BELL FIBE HIGH SPEED INTERNET INCLUDED (id:35492)
Living Realty Inc.
311 - 440 Wellington Street
St. Thomas, Ontario
Gorgeous 2 bedroom condo offering 840 square feet (MPAC). Enjoy the convenience of condo living. Featuring an updated kitchen and bathroom. The gas fireplace as the main heating source. In-suite laundry. A covered balcony off the living room. Great location across from Metro, a medical centre, Denny's, Elgin Centre, and close to Optimist Park. This building features secured entry, an elevator, party room, exercise room, common patio at the back of the building, and plenty of open parking. Condo fee as of January 1, 2025 are $311.28 and includes building maintenance, ground maintenance, building insurance, management, exterior maintenance, and water. (id:35492)
RE/MAX Centre City Realty Inc.
1306 - 240 Villagewalk Boulevard
London, Ontario
This gorgeous 13th floor penthouse with west facing views, featuring 2 bedrooms + a den, epitomizes luxury living. Expansive sunlit windows bathe the open concept interior in light, showcasing rich hardwood throughout. The private front den offers a place to ""kick back"" and enjoy movie night or a serene workspace. The dramatic dining/living room have spectacular views of Sunningdale Golf & Country Club, w/two access points to the 506sqft terrace and a beautiful tiled floor to ceiling fireplace. This gourmet kitchen offers granite surfaces, a centre island, bar fridge, built-in appliances, full sized pantry and a separate coffee station. The primary suite indulges w/a separate sitting area, tiled floor to ceiling fireplace, a private balcony, a custom walk-in closet and a spa-like ensuite with double sinks, separate glass shower, jetted soaker tub and heated floors. Company is always welcome to stay in the second bedroom with mirrored closet doors and access to a nicely appointed 4 piece bath. The custom laundry room features additional storage and all closets throughout have custom organizers to maximize storage space. Crown moulding, designer lighting and stained glass windows were the final touches to this elegant condo. There are 3 storage lockers available as well as an oversized underground double parking space with an EV oulet. What a wonderful opportunity to retire in luxury. (id:35492)
Century 21 First Canadian Corp
515 Winston Road Road Unit# 59
Grimsby, Ontario
Introducing An Exquisite End Unit Townhome Steps Away From The Lake. This Upgraded 3 Bed, 3 Bathrooms, This Spacious Home Is The Epitome Of Comfortable Living. Upgrades Include Quartz Countertops, New Upgraded Light Fixtures, Engineered Hardwood, Upgraded Fireplace, Upgraded Staircase, And California Knockdown Ceilings. Enjoy The Well-Kept Landscaping in Both The Front Yard And Backyard Creates An Inviting Outdoor Space Perfect For Hosting Gatherings Or Enjoying Peaceful Moments. The Basement Includes A 3 Piece Rough In Bathroom. Just Steps Away From The Lake, You Can Indulge In Picturesque Views And Refreshing Breezes Whenever You Desire. Conveniently Located Near Shopping, Restaurants, And With Easy Access To The QEW Highway. Experience The Perfect Blend Of Comfort And Convenience In This Dream Home. (id:35492)
Homelife Miracle Realty Ltd
115 Aberdeen Avenue
Vaughan (East Woodbridge), Ontario
Stop your search and set your eyes on this gorgeous semi - detached home situated in the heart of East Woodbridge. 115 Aberdeen Ave offers a custom renovated main floor, a fully finished basement with additional recreation and living space, and outdoor living spaces both in the front and backyard! The exceptional lighting truly amplifies the transformations that took place in this home; the modern finishes throughout, 3 great sized bedrooms with a feature walls in the primary, and newly renovated bathrooms on each floor in the house. The front driveway and walkway is set and ready to accommodate multiple vehicles and a clear cut path to the sun room and back of the property. The backyard is stocked with a gorgeous concrete padded out door living space, a gazebo covering, sitting entertainment area, gas BBQ connect, and a fortified high fence for extra privacy. On top of that all, you can enjoy even more exclusivity with there being no home to one adjacent side of the property. The home sounds all the bells and whistles and would be an absolute catch for newlyweds, young families, or even couples ready to simply their lives and settle into the neighbourhood! **** EXTRAS **** New fence, soffit pot lights, lawn sprinkler system, Roof don, new eaves/ gutters, All new windows. Garage opener, backyard gazebo cover, pot lights. Front glass door, and Window, Renovated sunroom with spray foam insulation. (id:35492)
RE/MAX Noblecorp Real Estate
5 Regina Road
Barrie, Ontario
This stunning, meticulously maintained four-bedroom, five-bathroom home boasts over 3,500 square feet of living space, perfectly situated on a premium lot with a sparkling pool—ideal for hosting unforgettable backyard gatherings. Step inside to discover elegant hardwood floors and soaring 9-foot ceilings that enhance the spacious living areas. Cozy up by the fireplace or entertain in style in the newly renovated (2024) gourmet kitchen, featuring stainless steel appliances, a generous 10-foot island, custom quartz countertops, and abundant cabinet space. The main floor offers the convenience of laundry, direct access to a large two-car garage, and an extended deck with a charming seating area that overlooks a sprawling yard brimming with possibilities. Retreat to the bright and airy primary bedroom, complete with an ensuite bathroom and a spacious walk-in closet. Upstairs, you’ll find three additional bedrooms and bathrooms, making this home perfect for family living. The fully finished lower level is a true highlight, featuring a vast rec room, a wet bar, and an additional bathroom—providing plenty of space for relaxation and entertaining. Located in Barrie’s desirable south end, this exceptional home is close to schools, parks, and a wealth of amenities. Move in and start making memories today! (id:35492)
Painted Door Realty Brokerage
76 Margaret Street
Angus, Ontario
Charming 4-bedroom, 2-bathroom home at 76 Margaret St, Angus, perfect for those seeking a project. This older home, set on a rare, deep lot with mature trees, is full of potential. The living room boasts hardwood floors and beveled French doors leading to a separate dining room. A spacious eat-in kitchen with walkout to large deck, main floor laundry, and ample parking add to its appeal. Ideally located, you're within walking distance to shopping, schools, a recreation center, scenic trails and a short drive to Base Borden, Alliston, and Barrie. New water heater, furnace and AC (2024). New flashing, eavestroughs and back roof completed. Being sold as-is, perfect for first-time buyers or investors, this is a unique opportunity to create your dream home in a serene setting. (id:35492)
Keller Williams Experience Realty Brokerage
121 Day Street
Arthur, Ontario
Discover the Devon Model by Cachet Homes, a brand-new, never-lived-in home situated on a spacious lot in the growing community of Arthur. This 4-bedroom gem offers modern living at its finest with thoughtful design and finishes. The main floor boasts an open-concept layout, featuring a formal dining room, a cozy family room, and a bright living room complete with a gas fireplace. Perfect for entertaining or relaxing, the space is both stylish and functional, ready to accommodate your lifestyle. Upstairs, the home offers 4 well-appointed bedrooms. The primary suite features a private ensuite, while a secondary bedroom also has its own ensuite. The remaining two bedrooms share a convenient Jack-and-Jill washroom, perfect for families. An upstairs laundry room adds a practical touch to this efficient design. The unfinished basement with a 3-piece bathroom rough-in provides a blank canvas for you to create additional living space or a custom retreat tailored to your needs. Nestled in a new and vibrant neighborhood in Arthur, this home combines the charm of small-town living with the convenience of nearby amenities. Known for its family-friendly atmosphere, Arthur offers parks, trails, great schools, and a welcoming community that makes it the perfect place to call home. (id:35492)
RE/MAX Twin City Realty Inc. Brokerage-2
RE/MAX Twin City Realty Inc.
Lot 23 Foxborough Place
Thames Centre (Thorndale), Ontario
TO BE BUILT! Royal Oak Homes presents its newest Nashville inspired home The Brighton. Offered in three different variations with square footage ranging from 1,910- 2,684 starting at $1,149,990. With a mix of stone, hardy and stucco exterior, this home portrays the timeless curb appeal that Royal Oak Homes is known for. The prominent roof pitches give the Brighton a stately facade. This home embraces many incredible features including a generous amount of windows in every room providing a bright and airy atmosphere throughout the entire home, an open concept design with an oversized kitchen, walk-in pantry and expansive great room allowing for a great entertainment space to host your friends and family. Upstairs the primary bedroom includes a large walk-in closet and a luxurious 5-piece bathroom as well as additional spacious bedrooms and access to your laundry room. Location is close to great amenities, schools, shopping, playgrounds, parks and breathtaking walking trails. Finishes include hardwood flooring, ceramic tile in all wet areas, Quartz countertops, poplar staircase with iron spindles, 9 ft. ceilings on the main floor, ceramic tile shower with custom glass enclosure and much more! More plans and lots available. Photos are from previous models for illustrative purposes. Each model differs in design and client selections. For more details about the communities we're developing, please visit our website! (id:35492)
Century 21 First Canadian Corp
Lot 22 Foxborough Place
Thames Centre (Thorndale), Ontario
TO BE BUILT! Introducing ""The Damian."" This Royal Oak 1,714 sq. ft home includes 3 bedrooms, 2.5 baths and a double car garage with access to a spacious mudroom. Its sleek and clean exterior with its unique placement of windows allows for a modern yet transitional design. The interior of this home features an expansive open concept kitchen with access to a walk-in pantry as well as a large dining and living area. Large windows throughout the home provide for a bright and airy atmosphere. The primary bedroom is spacious with access to a large walk-in closet and a luxurious 5-piece ensuite. The upper level also hosts 2 additional spacious bedrooms with access to a 4-piece jack and jill bathroom. Laundry room can also be found on the upper level. Located in the desirable neighbourhood of Foxborough in Thorndale. (id:35492)
Century 21 First Canadian Corp
2166 Linkway Boulevard
London, Ontario
TO BE BUILT! Dream do come true with this gorgeous home that combines modern elegance with exquisite design. The eye-catching exterior boasts a captivating mix of brick and hardie board, creating a seamless transition that exudes a contemporary feel. Step inside and be greeted by the grandeur of 9-foot ceilings on the main floor, offering a sense of openness and spaciousness. The interior is adorned with large windows throughout, adding a touch of sophistication and creating a seamless connection with the exterior design. The heart of the home, the kitchen, is a culinary enthusiast's dream. It showcases a stunning cathedral-style window spanning 15 feet high, allowing an abundance of natural light to flood the main floor. The kitchen also offers a dream pantry with ample storage, including a separate food preparation area complete with a window and sink. The quartz island sprawling an impressive 10 feet, offers an abundance of space for culinary creations, casual dining, and entertaining guests. Escape to the outdoors through an oversized patio door leading you to thoughtfully designed covered porch, overlooking a pond. The perfect spot to unwind and enjoy the beauty of nature in privacy. Upstairs hosts all 4 bedrooms. The master suite is a true retreat, complete with a walk-in closet featuring ample shelving for organizing your wardrobe. The master bathroom is a spa-like oasis, boasting oversized windows that invite natural light and breathtaking views. Pamper yourself in the oversized soaker tub or indulge in the glass shower. This is your opportunity to actualize your dream home with the esteemed Royal Oak Homes. Located in proximity to a variety of amenities, exceptional schools, and enchanting walking trails, the lifestyle offered here is unparalleled. More plans and lots available. Photos are for illustrative purposes only. For more information on where we are developing, please visit our website. (id:35492)
Century 21 First Canadian Corp
Lot 32 Foxborough Place
Thames Centre, Ontario
TO BE BUILT! Royal Oak proudly presents its new model The Erindale to be built in the desirable neighbourhood of Foxborough in Thorndale. This 2,000 sq. ft. home includes 3 bedrooms, 2.5 baths and a double car garage. This home showcases a grand staircase showcased with oversized windows. An open concept kitchen with a large island and access to a pantry provides you with the perfect setup for entertaining. The prominent placement of oversized windows throughout this entire home gives it the grand faade and curb appeal that Royal Oak Homes is known for. The master bedroom located on the second floor includes a luxurious 5-piece bathroom including a stand alone tub and glass shower as well as two additional generous sized bedrooms with access to a jack and jill bathroom. Upstairs you will also find access to a studio loft which could be used as an office. Base price includes hardwood flooring on the main floor and second floor landing, ceramic tile in all wet areas, Quartz countertops in the kitchen and bathrooms, central air conditioning, stain grade poplar staircase with iron spindles, 9 ft. ceilings on the main floor, ceramic tile shower with custom glass enclosure and much more! This house has incredible value for the price! More plans and lots available. Photos are from previous models for illustrative purposes. For more details about the communities we're developing, please visit our website! (id:35492)
Century 21 First Canadian Corp
2160 Linkway Boulevard
London, Ontario
Introducing Royal Oak Homes newly designed 2 storey home TO BE BUILT in the highly sought after neighbourhood of Riverbend. Nestled in a picturesque community, this stunning residence boasts anexceptional blend of modern elegance and thoughtful design. With its unparalleled location backing onto a serene pond, this walkout lot is the epitome of refined living. Upon entering, youll immediately notice the meticulous attention to detail and the presence of high-end finishes that grace every corner of this home. The main level hosts a den, an expansive open-concept kitchen and dining area. Connected to the kitchen, a spacious mudroom awaits, thoughtfully designed with the potential for built-in functionality and comfortable bench seating. Ascending the staircase to the upper level, you'll discover generously sized bedrooms. The master suite includes a stunning ensuite bathroom and a spacious walk-in closet.This is your opportunity to actualize your dream home with the esteemed Royal Oak Homes. Located inproximity to a variety of amenities, exceptional schools, and enchanting walking trails, the lifestyleoffered here is unparalleled. More plans and lots available. Photos are for illustrative purposes only. For more information on wherewe are developing please visit our website. (id:35492)
Century 21 First Canadian Corp
41 Linwood Drive
Welland, Ontario
Turnkey Legal Duplex! Perfect for first time home buyers looking for a mortgage-helper, multi-generational living, or investors! The 3 bedroom, 1 bathroom main floor unit includes a newly renovated kitchen and fresh paint! The 2 bedroom, 1 bathroom basement unit has good sized rooms and a separate entrance. Both units have their own private laundry. Lots of parking and a large backyard! Great location, steps to Chippawa Park. Close to schools, including Niagara College Welland Campus, and lots of shops and restaurants. (id:35492)
Platinum Lion Realty Inc.
22 Holcomb Terrace
Hamilton (Waterdown), Ontario
$$$$ spend on Upgrades! Beautiful Bright Star lane home with 4 spacious bedrooms. Over looking the beautiful Niagara Escarpment. Minutes away from Burlington, Oakville, transit lines and many GTA major thoroughfares. Great Layout with high standard finish from the builder. (id:35492)
RE/MAX Gold Realty Inc.
707 - 859 The Queensway
Toronto, Ontario
Stnnuing boutique 11-storey condo featuring a 2-bedroom modern unit and 1 parking space. Boasting large windows, 9-foot ceilings, and high-end finishes throughout, including quality vinyl flooring, porcelain tiles, and a modern kitchen with stainless steel appliances and a stylish island. Conveniently located on The Queensway, offering easy access to the QEW/Hwy 427, TTC, grocery stores restaurants, coffee shops, a movie theatre, and much more. (id:35492)
Royal LePage Your Community Realty
182 Byers Street
London, Ontario
*WOW* Truly a ShowStopper ,Great Opportunity For Investors Or First Time Home Buyers. Luxury Detached Home! Located in South London's newest community know as Middleton. Close proximity to shopping, dining, schools, YMCA, & Highways 401/402. 4 Bed/2.5 Bath. Upgraded Gold Kitchen Package,Gas Line to the Stove, Valance Lightning, Double Door Entry, Second Floor Laundry. (id:35492)
Royal LePage Flower City Realty





