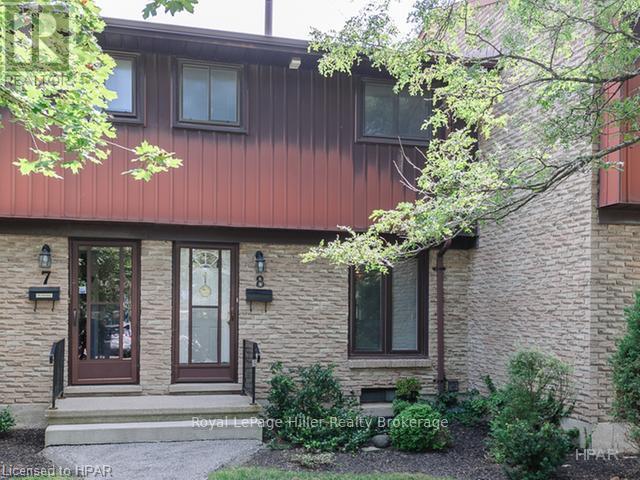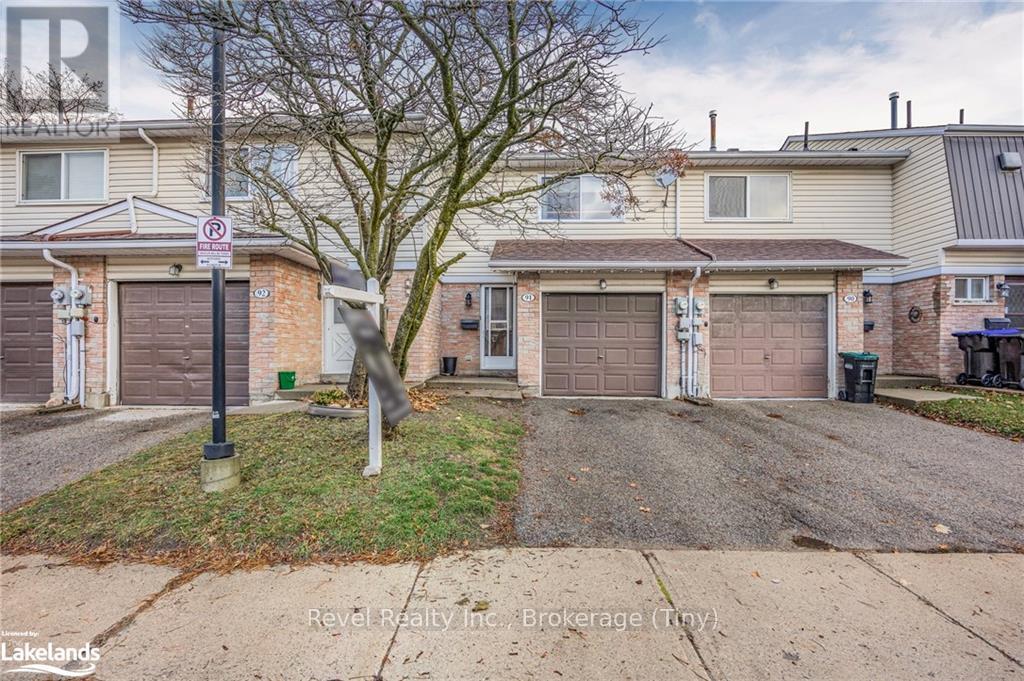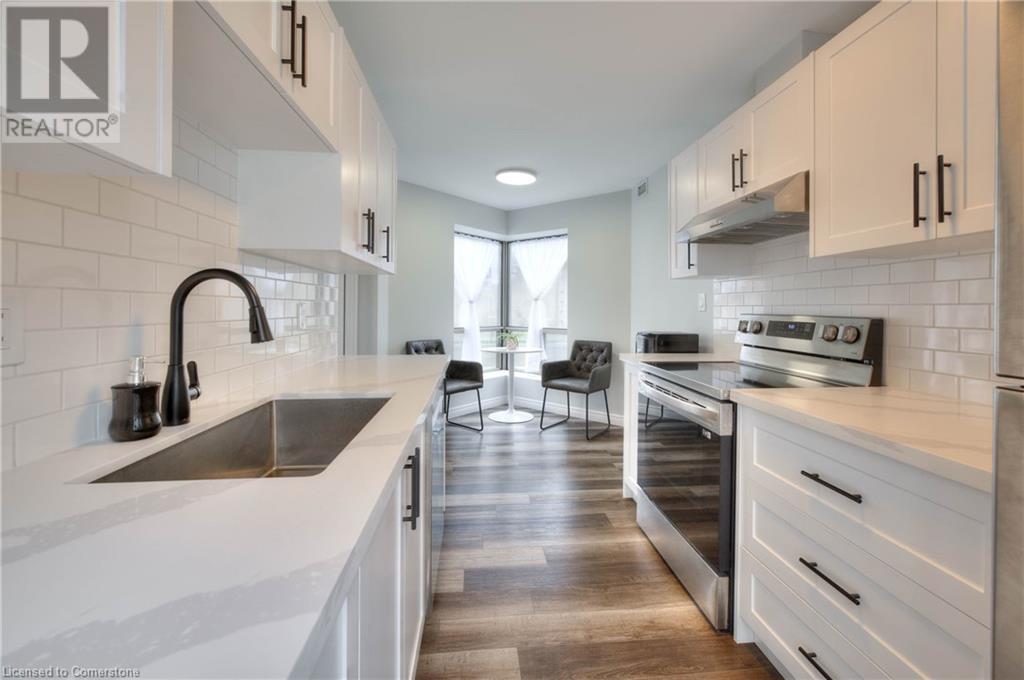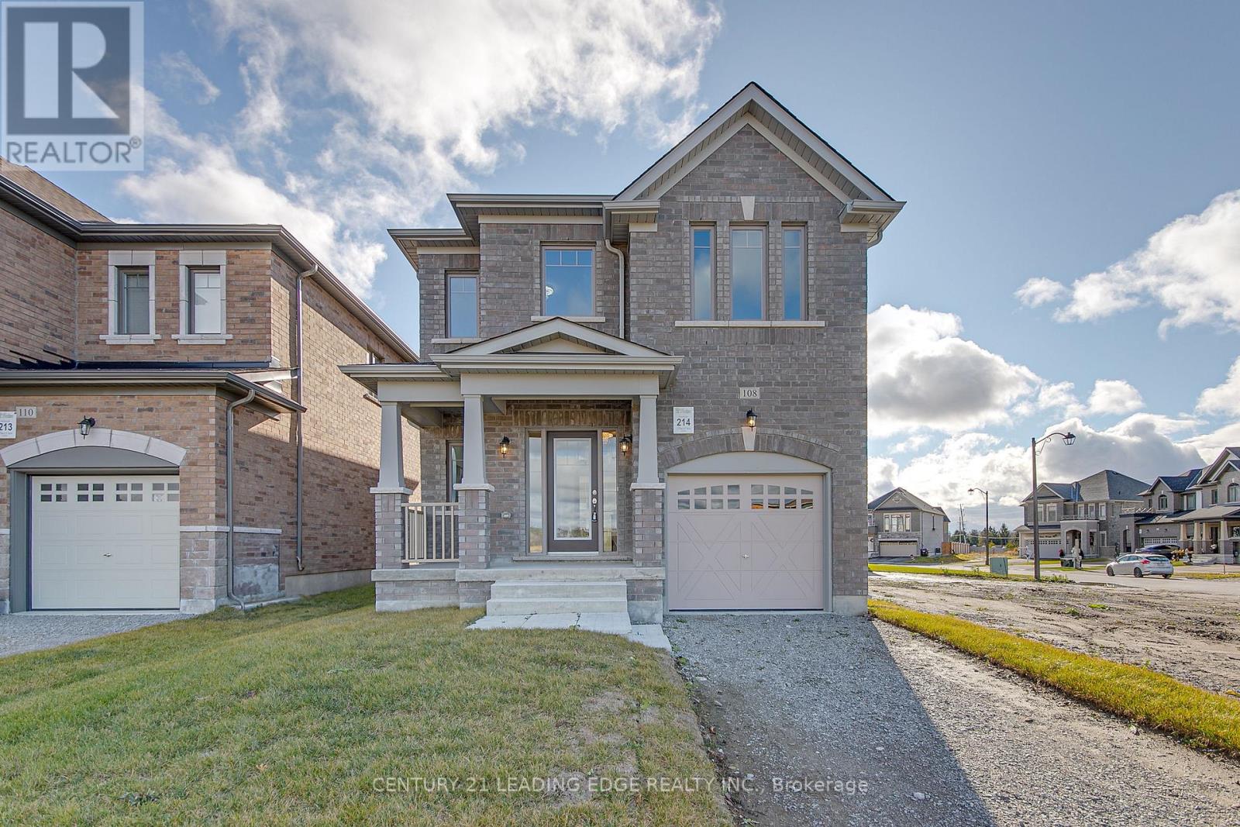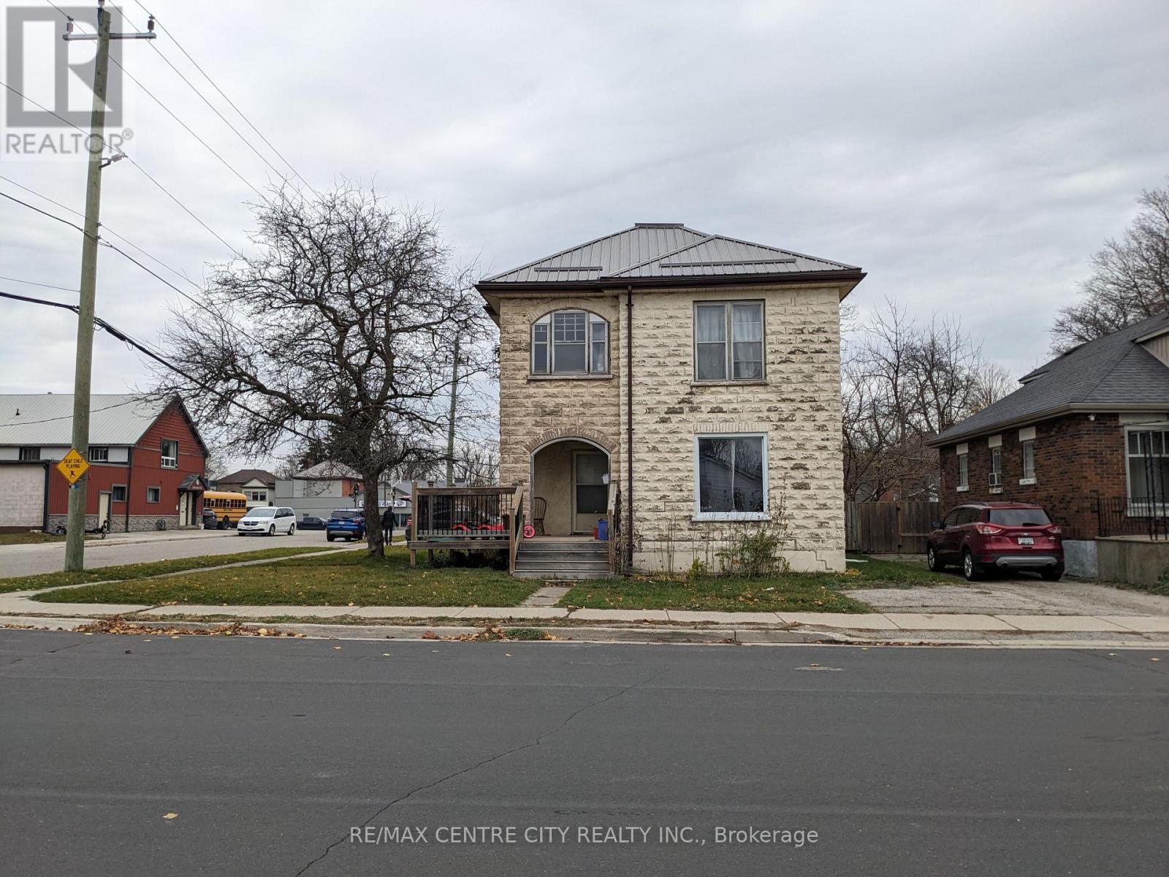8 Herringbone Crescent
Brampton, Ontario
Welcome to this luxurious detached home on a 72-foot front lot with 3 Car Garage, 9 Car Parking, 4 + 2 Bed, 5 Bath, siding a serene pond in one of Brampton's most exclusive neighborhoods. The grand double-door entry opens to soaring 19-ft ceilings, a stunning custom light fixture, and gleaming hardwood floors. The main floor boasts a separate living room with oversized windows, a dining room with 19-ft ceilings and elegant lighting, and a family room with a fireplace and backyard views. The chefs kitchen is fully equipped with built-in appliances, a center island, a breakfast area, and custom fixtures. An office with serene pond views completes the main level. Upstairs, the primary bedroom features pot lights, a 4-pc ensuite, and his and hers custom walk-in closets. The second bedroom offers a 3-pc ensuite and walk-in closet, while the third and fourth bedrooms share a 4-pc bath, each with custom closets. A circular oak staircase with iron spindles adds a timeless touch. The fully finished basement with a separate entrance includes a living area, a room, a gym, a theater, a children's play area, a 3-pc bath, and rough-in for a second kitchen. The basement has Extra Large Windows. POTENTIAL FOR 3 BED BASEMENT. Outdoors, enjoy a private backyard overlooking the pond and beautifully landscaped grounds with an in-ground sprinkler system. Smart home features, pot lights throughout, and no neighbors on one side ensure unmatched privacy and modern living. (id:35492)
RE/MAX Realty Specialists Inc.
75 Iron Block Drive
Brampton, Ontario
Absolutely Stunning, Beautiful Detached Family Home, Suitable For A Large Family That Needs Lots Of Space. Approx. 2500 Sqft, All Brick, With Excellent Layout And Impressive Double Door Entrance! Main Floor Features Separate Formal Living and Dining, Family Room with Gas Fireplace. Laundry/Mud Room Direct Access to the Garage. Upstairs Features 2 Primary Bedrooms With W/I Closet and Ensuite, 3 Generous Sized Bedrooms! W/O To Balcony from One Bedroom! Garage Has Loft For Storage! Finished Basement with Separate Entrance, Kitchen, 2 Bedroom & Bath. Well Kept Family Home, Schedule your visit today and Make It Yours!! (id:35492)
Homelife/miracle Realty Ltd
104 - 181 Collier Street
Barrie, Ontario
Welcome to the Bay Club. No need to take the elevator, this lovely unit is conveniently located just down the hall from the main Lobby. Spacious, bright, clean this suite has no carpets & no step down into living room. 2 bedroom 2 full bath with a good size kitchen offering oodles of cupboard and counter space. Large primary bedroom has an upgraded ensuite with walk in shower. Convenient in suite laundry & storage. Both bathrooms have newer vanities. Screened in balcony to enjoy summer evenings, barbequing and overlooking the tennis court. This unit comes with 1 exclusive indoor parking and locker. The Bayclub amenities are amazing and include a guest suite, lots of visitor parking, party room, library, the newly surfaced pickleball/tennis court, squash court, indoor swimming pool, hot tub, sauna, billiards room, woodworking shop and potting room. Quietly located east of the downtown core, on public transit but still an easy walk to restaurants, the Art gallery, Churches, shops and across the street from miles of waterfront walking trails. (id:35492)
Sutton Group Incentive Realty Inc.
21 Bertram Earnshaw Drive
Markham, Ontario
Welcome To 21 Bertram Earnshaw Drive, A Beautifully Upgraded 2-Storey In The Desirable Berczy Community Of Markham. The Exterior Features A Charming Brick Faade, A Private Driveway With Space For 3 Cars, And A Built-In Garage With Direct Access To The House And Backyard. Inside, The Main Floor Showcases Hardwood Floors Throughout, With A Spacious Living And Dining Area That Seamlessly Flows Into A Bright Family Room, Ideal For Entertaining. The Upgraded Kitchen Is A Highlight, Offering Quartz Countertops, A Ceramic Backsplash, And High-End Stainless Steel Appliances. Upstairs, You'll Find Three Generous Bedrooms, Including A Primary Suite With A 4-Piece Ensuite, All With Hardwood Flooring. The Finished Basement Adds Extra Value, Featuring A Self-Contained Apartment With A Bedroom, Bathroom, And Kitchen Perfect For Guests Or Additional Rental Income. Step Outside To The Fully Fenced Backyard, Offering Privacy And Outdoor Enjoyment. Additional Updates Include New Energy-Efficient Windows (2024)(LoE 180, Double Glazed North Facing, Triple Glazed South Facing, U-Factor=1.45/ER=34, Saving Gas Bill By 40% Per Year), Upgraded Light Fixtures, And A 2023 Fence. Conveniently Located Near Schools, Parks, And Major Transportation Routes, This Home Is A Perfect Blend Of Style, Functionality, And Location. **** EXTRAS **** Upgraded Lights Fixtures; Upgraded Kitchen With Quartz Countertop, Ceramic Backsplash, S.S Appliance; Upgraded All Bathroom With New Quartz Countertop, Glass Shower Door; Window (2024); Fence (2023) (id:35492)
Anjia Realty
48 Port Master Drive
St. Catharines, Ontario
One level living in a prime location! Welcome to 48 Portmaster Drive! Boasting 1556 sq feet of above ground living (over 3000sqft of total living space), this home is a beautifully maintained bungalow in the highly sought-after community of Port Dalhousie. Nestled on a historic peninsula between Martindale Pond and Lake Ontario, this home offers a rare combination of timeless charm, thoughtful updates, and an exceptional location. Highlights of this home: Spectacular Views: Gaze out over the tranquil Martindale Pond from your front living room, offering a daily reminder of Port Dalhousie's natural beauty. Prestigious Location: Enjoy the lifestyle this vibrant community provides; steps from top-rated schools, the sandy shores of Lakeside Park, and the newly constructed pier, where breathtaking sunrises and sunsets await. Solid Construction: With strong bones and pride of ownership throughout, this 3+1 bedroom, 2-bathroom bungalow was built to last and has been lovingly cared for over the years. Updated Living Spaces: A newly finished contemporary deck enhances the private backyard, while charming features such as stained-glass accents and built-ins add character and warmth along with extras such as a garburator, central vac, water treatment and a lawn irrigation system . All the big ticket items are done! Key upgrades include: Roof and skylight, soffits, fascia and eves (2016). New front windows (2019). Furnace and air conditioning (2019). Freshly painted interior with hardwood flooring in the main living areas. Additional Features: In law capability with a huge basement space! Double concrete driveway and a spacious double-car garage. Located on a peaceful circle, making it ideal for families and retirees alike.This is your opportunity to live in one of Niagara's most prestigious and historic neighborhoods! With its unbeatable views, thoughtful updates, and solid construction, 48 Portmaster Drive is ready to welcome you home. Schedule your private tour today! (id:35492)
Revel Realty Inc.
107 - 2650 Pimlico Crescent
Ottawa, Ontario
Welcome to this charming 3-bedroom, 1.5-bathroom end-unit condo townhouse! Ideally situated in a prime location, this home offers easy access to parks, schools, shopping, amenities, and public transit, making it perfect for convenient, connected living. The main level features a spacious foyer that leads to the kitchen and living room, providing a warm and inviting space for daily life. On the second level, you'll find a spacious primary bedroom accompanied by two generously sized bedrooms. A 3-piece bathroom completes the layout, while hardwood flooring throughout the living room, bedrooms, and second-floor hallway enhances the homes warmth and character. The finished basement family room, highlighted by stylish pot lights, creates a cozy and versatile retreat, with additional space for storage. Enjoy the peace of mind brought by recent updates over 30K, including attic insulation (2023), a new heat pump and boiler (2023)eliminating the need for water heater rentals and gas heating and modern appliances (2023). Step outside to your private backyard, where a beautiful apple tree offers the perfect spot for relaxing. This well-maintained home combines comfort, charm, and thoughtful updates, making it move-in ready. Don't miss this incredible opportunity -schedule your viewing today! (id:35492)
Right At Home Realty
43 - 1570 Richmond Street
London, Ontario
Steps to Western and LHSC University Hospital! Spacious 2 bedroom townhouse style condo with a garage and no close rear neighbours. Enjoy the low maintenance lifestyle of a condo while keeping a tranquil backyard oasis. Have family members attending Western? This is a great investment with a low price barrier. Desire the easiest commute you could dream to work? This may be your ticket! Fully finished basement, many updates and large bedrooms. Water treatment system and central vac included. Vacant and easy to view! Even today! Note: lower bedroom does not have an egress sized window. (id:35492)
Keller Williams Lifestyles
8 - 91 Avonwood Drive
Stratford, Ontario
Beautifully updated 3-bedroom condo. Entire main floor has been redone with engineered hardwood floors and an open-concept living room/kitchen with granite countertops, breakfast bar and loads of cupboard space. Main bathroom updated in 2017 with air-jet bathtub and high-end tile. Basement is finished with 2 pc bath in Utility room. Access from living room to private completely fenced patio. Located in Stratford's desired east end, close to all amenities such as shopping, banking, restaurants with a short commute to Kitchener Waterloo and the 401. Contact your REALTOR to view. Please note: Listing pictures taken when unit was furnished. (id:35492)
Royal LePage Hiller Realty
91 - 778 William Street
Midland, Ontario
Discover the perfect blend of comfort, convenience, and affordability with this spacious 3-bedroom, 2-story condominium townhouse located in a vibrant Midland community. With affordable condo fees, this home is ideal for first-time buyers, investors, or those looking to downsize without compromise. The open-concept main floor seamlessly combines the kitchen, living, and dining areas, making it perfect for hosting or relaxing. A walkout to the back patio provides a private outdoor retreat for morning coffee or evening gatherings. Upstairs, the large primary bedroom features a double closet, while two additional bedrooms offer flexibility for family, guests, or a home office. The fully finished basement enhances the home’s appeal, providing a versatile space for a rec room, home gym, or extra storage. An attached single garage ensures secure parking and convenience, especially during the colder months. Modern living is effortless with forced air gas heating and high-speed internet availability for remote work. Set in an unbeatable location, this property is steps from the bus stop and within walking distance of schools, shopping centers, and the scenic waterfront trail system for hiking, biking, and rollerblading. The proximity to Midland’s vibrant downtown core means easy access to restaurants, boutique shops, cultural events, and the Midland Cultural Center. Outdoor enthusiasts will love the nearby Georgian Bay, offering year-round activities like boating, fishing, and swimming. With its commuter-friendly location close to major highways, this home combines a serene lifestyle with practicality. Whether you’re seeking a place to call home or a smart investment opportunity, this property delivers unbeatable value and convenience in one of Midland’s most desirable areas. (id:35492)
Revel Realty Inc
300 Keats Way Unit# 101
Waterloo, Ontario
Discover modern living at its finest in this beautifully updated 2-bedroom, 2-bathroom condo at 300 Keats Way, Unit 101. The gorgeous kitchen features quartz countertops, sleek LG appliances, and a stylish subway tile backsplash, perfect for culinary enthusiasts. The spacious layout includes in-suite laundry and a private ensuite bathroom, ensuring comfort and convenience. Step outside through a separate sliding glass door to your brand-new composite patio deck, ideal for relaxing or entertaining. This unit also comes with two parking spots and an additional locker, offering both practicality and storage. Don’t miss this contemporary gem in a prime location! (id:35492)
Exp Realty
20 Montgomery Way Way
Ingersoll, Ontario
Nestled In One Of Ingersoll's Newest Developments, This Meticulously Maintained One-Owner Home, Built In 2020, Offers The Perfect Mix Of Modern Style And Functionality. The Spacious Main Floor Features An Open-Concept Layout With Sleek Decor. The Kitchen Boasts Ample Cabinetry, Quartz Countertops, A Large Walk-In Pantry, SS Appliances And A Cozy Eating Area. Patio Doors Lead To Deck & A Fully Fenced Yard, Ideal For BBQs And Entertaining. The Living Room Showcases A Stunning Feature Wall With A Designer Fireplace, Built-In Cabinets, TV Space, And Large Windows That Flood The Area With Natural Light. Completing The Main Level Is A Separate Dining Room, An Impressive Foyer, A Two-Piece Bath, And Garage Access. Upstairs, You'll Find Four Generously Sized Bedrooms, Including A Primary Suite With A Custom Walk-In Closet And Luxurious 5-Piece Ensuite. This Level Also Features A Convenient Laundry Area And Additional Storage. The Unfinished Basement, With Large Windows (Including An Upgraded Egress Window) And Rough-In For A Third Full Bathroom, Offers Endless Possibilities, Including Space For A Fifth Bedroom. Located Near Harrisfield Public School And St. Jude’s Elementary, And Just Minutes From The 401, This Home Is Perfect For Families And Commuters Alike. (id:35492)
Bridge Realty
181 Collier Street Unit# 104
Barrie, Ontario
Welcome to the Bay Club. No need to take the elevator, this lovely unit is conveniently located just down the hall from the main Lobby. Spacious, bright, clean this suite has no carpets & no step down into living room. 2 bedroom 2 full bath with a good size kitchen offering oodles of cupboard and counter space. Large primary bedroom has an upgraded ensuite with walk in shower. Convenient in suite laundry & storage. Both bathrooms have newer vanities. Screened in balcony to enjoy summer evenings, barbequing and overlooking the tennis court. This unit comes with 1 exclusive indoor parking and locker. The Bayclub amenities are amazing and include a guest suite, lots of visitor parking, party room, library, the newly surfaced pickleball/tennis court, squash court, indoor swimming pool, hot tub, sauna, billiards room, woodworking shop and potting room. Quietly located east of the downtown core, on public transit but still an easy walk to restaurants, the Art gallery, Churches, shops and across the street from miles of waterfront walking trails. (id:35492)
Sutton Group Incentive Realty Inc. Brokerage
602 - 1350 York Mills Road
Toronto, Ontario
Buy now ! BEST PRICE FOR THE SIZE. Gorgeous Outstanding Space And Move-In Ready W/ Renovated Kitchen & Bath, Freshly Painted Throughout. Amazing Location With Easy Access To Transit, highways 401& 404, Schools, Shopping And Nature. Well Run Building With Loads of Retirees. Oversized Rooms Compared To Condo Standards Of Today! Quiet Building, Massive Terrace With Views Of The City And Excellent For Sunset Views. Oversized Laundry & Storage Ensuite, Oversized Closets In Both Bedrooms. Great Value! Approx: 875 Square Feet Of Very Furnish-Able Space! First time buyers or downsizes now is the opportunity to purchase great value! **** EXTRAS **** Fridge, Stove, Built-In Dishwasher, Built-In Microwave, Washer, Storage Units In Locker/Laundry Room, NEW KITCHEN With Quartz Counters & White Cabinetry. (id:35492)
Bosley Real Estate Ltd.
1620 Mcbrady Crescent
Pickering, Ontario
This stunning 2-storey detached home is not only priced to impress but designed to captivate! Nestled in a serene, green neighborhood, it's the perfect choice for anyone seeking tranquility and convenience. Fully equipped in-law suite with excellent rental potential. With nearby grocery stores, a variety of restaurants, and a beautiful conservation area, you'll always find something exciting to explore. Families will love the proximity to two excellent school, making it an ideal long-term home for those starting or growing their household. Don't miss this incredible opportunity. (id:35492)
Right At Home Realty
108 Lorne Thomas Place
New Tecumseth, Ontario
Stunning Newly Built 4-Bedroom Home in Alliston! This spacious and modern 4-bedroom, 3.5-bath spanewlybuilt property is designed for comfort and style. The main floor boasts gleaming hardwood floors and an open-concept layout, filled with natural light. The gourmet kitchen features stainless steel appliances, breakfast bar and plenty of storage, perfect for hosting family and friends. Upstairs, the luxurious primary suite includes a walk-in closet and spa- like ensuite, while the three additional bedrooms include an adjoining twin bath to share and another with a private ensuite offering space for everyone. With a total of three parking spaces, this home combines practicality and elegance. Located in a sought-after neighborhood close to parks, schools, and shopping its the perfect place to call home! (id:35492)
Century 21 Leading Edge Realty Inc.
11 Catherine Avenue
Aurora, Ontario
Welcome to one of the most intriguing properties to hit the market in recent years - According to the historical society, this home has the most architectural details in the historic district. This meticulously preserved home is found in one of Aurora's most exceptional communities and is situated on a spacious, mature lot with dense foliage and ample yard space which has been updated with a beautiful two-tiered garden, interlocking brick, newer decking, newer flagstone, custom built stairs & more. While each level has unique character throughout this home, there are a few particular spaces that are undeniably the most spectacular; The home features an antique hand sewn beam where and 18th century chandelier is hung - a marble eye-grabbing fireplace, gorgeous engineered hardwood floors, a custom made stained glass front door (2024), a gorgeous open concept kitchen with high-end appliances and a custom built-in bench to gather around with friends and family. While this home has maintained its historical charm, it also combines modern updates such as the gorgeous modern glass railings on all staircases, coffered ceilings, custom millwork, custom drapery (the list goes on). With over 4,000 sq ft of total living space, 5 bedrooms, 4 bathrooms, and ZONED PD1, this property offers endless opportunities - whether you're envisioning a thriving business or a unique live-work setup. Ideally located just steps from vibrant Yonge Street, you'll enjoy unparalleled convenience and exposure in a highly desirable area. Rich with stories of the past and endless opportunities for the future, this home is nestled in a neighbourhood that has witnessed generations of growth. Over the years, it has been deeply loved, with thoughtful updates and additions that have enhanced its charm and character while honoring the homes style, to beautifully preserve its timeless character. Replete with charm and magnificence, this home is a breathtaking piece of architectural history. **** EXTRAS **** All TV's & Mounts, all ELF's, all window coverings (blinds & custom drapery), washer and dryer, Electrolux fridge/freezer, Fridgidaire dishwasher, Anconna oven & 6 range stove top, kitchen wine fridge, Kitchen Aid beverage fridge, microwave (id:35492)
RE/MAX Escarpment Realty Inc.
50 Wenger Road
Breslau, Ontario
A rare find! One year new bungalow located in peaceful Breslau. Built by Thomasfield Homes in their newest community - Hopewell Crossing. This home will surprise you from the moment you step in: solid hardwood throughout,9 ft. ceiling on the main floor as well as the basement, pot-lights, open floor dining plan, porcelain upgraded tiles in the bathrooms, quartz countertops, high end appliances and a tastefully selected backsplash completed with under cabinet lighting. Basement has an additional 3 pc bathroom for your needs. Step out to the covered deck that offers additional space for entertaiment. House comes equipped with AC, ERV, Water Softner, Garage door opener and concrete oversized double driveway. Book your showing and experience it yourself!Just move in and enjoy! (id:35492)
Keller Williams Innovation Realty
409 Gill Street
Orillia, Ontario
Welcome To A Truly Stunning Home! Full Professional Renovation Was Completed In 2022 & Is Ready For A New Family. New Electrical Throughout, New Plumbing, New 3 Pc Shower, New Floors, New Kitchen, New Appliances, New Exterior Paint Job, New Deck, 45 Pot Lights, Large Piece Of Land, New Air Conditioner (2022), New Furnace (2022), Long Driveway & Much More. Beautiful Home Ready To Be Moved In. (id:35492)
RE/MAX Experts
311 - 225 Malta Avenue
Brampton, Ontario
Assignment Sale: Stella Condos Discover Stella, a stunning 21-storey development located at Steeles Avenue West and Hurontario, Brampton. With an unbeatable location and a design focused on modern comfort, Stella offers a lifestyle of convenience and connectivity. Prime Location,5-minute walk to Sheridan College, Brampton Gateway Terminal, Hurontario LRT (coming soon), and shopping hubs like Shoppers World and Real Canadian Superstore.5-minute drive to major retailers such as Walmart, Costco, Lowes, and Home Depot. Easy access to highways 407 and 410 for seamless commuting. Modern Living ,High-end suite finishes designed for style and functionality. Sustainable geo-thermal heating and cooling systems for energy-efficient comfort. Cutting-edge amenities to complement a vibrant lifestyle. Stella is more than just a home its a hub of connectivity and convenience. Live in a community that places everything you need within reach while enjoying state-of-the-art living spaces. Don't miss this opportunity to own a suite in this exceptional development. (id:35492)
Keller Williams Legacies Realty
31 York Hill Boulevard
Vaughan, Ontario
Amazing Opportunity To Own A Detached Home In The Beautiful Crestwood-Springfarm Area Of Vaughan Directly Across from Beth Avraham Yoseph (BAYT) Synagogue and Centre. Your New Home is Updated With New Hardwood Floors on the Main and 2nd Floor, New Pot Lights on the Main and In The New 5 Piece Family Bath on 2nd Floor. The Main Floor Features a Large L-shaped Living/Dining Room with a Contemporary Design Wood Burning Fireplace, a Walk-Out to the Yard, a 2-Piece Powder Room, and a Modern Galley-Style Kitchen with a Breakfast Area and Walk-Out to the Yard. Your 2nd Floor Includes a Primary Bedroom with Walk-In-Closet, 2 Other Family Bedrooms and a New 5 Piece Family Bathroom. The Finished Basement Features a Large Recreation Room, Office, 3-Piece Bathroom and Laundry with Washer Dryer. Walking Distance to Kosher Restaurants, Catering and Grocery Stores. The area surrounding BAYT is fully within the Toronto Eruv. **** EXTRAS **** Easy Access to Hotels, Hwy 7 and 407 ETR, Street Transit VIVA Stop Less Than A 3 Minute Walk Away. GO Rail Transit Stop Less Than 3 Km Away. (id:35492)
RE/MAX Realtron Robert Kroll Realty
202 Rustic Road
Toronto, Ontario
Location, location, location! This lovingly maintained home is the canvas to your masterpiece! ! Part of a family-orientated, well established neighborhood, and sitting on a premium, regular-shaped 50 ft x 150 ft lot, truly a builder's/developer's dream. The property boasts a large detached double car garage, a fully fenced and private yard with mature trees and pergola for quiet family gatherings, separated from the enclosed garden area, an expansive inviting veranda for your morning coffee, this quaint home offers three very spacious bedrooms, a huge living room and an equally huge entertainment room in the basement for larger gatherings. Primary bedroom has his and hers closets and a walk-in storage closet. 2nd bedroom with built-in drawers and closet. Formal dining room with ceramic tiles and decorative crown moulding. Basement includes a large walk-in storage room (6'8"" x 5'9""), laundry/utility room with storage cupboards, a vast cold cellar/cantina (31' x 5'10"") - wine cellar anyone? ? The heated sunroom at the back of the house overlooking the garden offers yet another tranquil space. New forced air natural gas furnace (2019), new roof-asphalt shingles (2018) **** EXTRAS **** Quick access to Downtown, Pearson Airport (11 minutes with the Weston UP), Schools, Transit, Highways 400/401, Yorkdale Mall, Shopping, Groceries, Parks, New Humber River Hospital. Many options available to renovate, expand or build new. (id:35492)
Royal LePage Terrequity Realty
106 Fairwood Place W
Burlington, Ontario
Nestled in a serene location in Aldershot, backing onto a ravine and just steps from the lake, this executive end-unit townhouse offers over 2500sqft of living space. The main level showcases hardwood floors, a spacious living room with a cozy gas fireplace, and sliding doors that lead to a private deck overlooking the lush ravine. The kitchen features built-in appliances, a peninsula, and windows that flood the space with natural light. High ceilings with skylights add an airy feel, while two convenient walk-in/storage closets and a powder room complete this level. Upstairs, the primary suite offers oversized windows, a walk-in closet, and an ensuite equipped with a double vanity, a soaker tub, and a separate shower. The second bedroom also boasts a walk-in closet and ensuite! For added convenience, the laundry room is located on the bedroom level. The walk-out basement with soaring ceilings extends the living space, offering a cozy family room with a second gas fireplace, sliding doors leading to a patio perfect for outdoor gatherings, a third bedroom, a 4-piece bathroom, and ample storage options. Enjoy the benefits of living within walking distance to the lake, LaSalle Park, and being close to the Royal Botanical Gardens, GO station, top-rated schools, shopping, and more. Commuting is easy with quick access to major highways. The association fees include lawn care, maintenance, snow removal, and additional services, ensuring a hassle-free lifestyle. Don't miss the opportunity to make this extraordinary property your new home, combining comfort, convenience, and scenic beauty in one stunning package. Notables: Approximate ages for the following, A/C & Hot Water Heater 2022, Roof 2018, and Furnace 2015. (id:35492)
RE/MAX Escarpment Realty Inc.
370 Poplar Drive
Oakville, Ontario
Wow! INCREDIBLY RARE Opportunity to Own 1.1 ACRES in Prime Morrison Corridor, in Prestigious Southeast Oakville on a quiet treelined cul-de-sac. Custom Built John Willmott designed Estate Home boasting over 8000 sq.ft. of Luxury finishes including 5+1 Bedrms, 5 Bath. The main floor offers, 2 storey foyer w double sided F/P, Gourmet Kitchen ('16) w center island, Gas F/P, top of the line appliances, walk-out to covered back porch, sep. formal living & dining rms, home office w floor to ceiling built-ins, UNIQUE Main floor In-Law suite or Main Floor Primary w 2nd kitchen & separate entrance or use as a fantastic kids corridor. 2 sets of staircases lead to the 2nd floor w a grand primary suite w customs closets, private balcony overlooking the mature gardens & 6 pc ensuite, 3 other spacious bedrooms & 4pc main bath. The fully finished walk-out lower level is perfect for entertaining w wet bar, billiards rm., guest suite & home gym. Over 500k spent on Exterior upgrades including a multi purpose sports court with two NBA regulation basketball hoops, in-ground salt water pool w waterfall, Tesla EV charging station & beautiful perennial gardens. This property is one of a kind, very few lots of this size. Walk to downtown Oakville, the Lake, St.Mildred's, Linbrook, OT High School & mins to Major Hwys. Don't miss the Rare Opportunity! (id:35492)
Royal LePage Real Estate Services Ltd.
171 Sydenham Street E
Aylmer, Ontario
Discover this prime investment opportunity in the heart of Aylmer, Ontario! Priced at $455,000, this solid 2-storey duplex is an income-generating gem. Currently tenant-occupied, (photos taken when vacant in 2022), it features a spacious 3-bedroom lower unit renting for $1950/month plus utilities, and a cozy 2-bedroom upper unit at $1250/month. Key Features: Sturdy Build: Solid 2-storey structure with full basement, a durable metal roof, two electric services - both are breakers, natural gas furnace, and central air. Modern Comforts: Big windows provide ample natural light. Convenient Location: Situated within easy walking distance to downtown Aylmer and elementary schools. Parking & Storage: Accommodates up to 3 cars, includes a 1-car garage. Outdoor Space: Fenced backyard is ideal for renter's privacy and outdoor enjoyment. Lot Size: Approximately 50' x 80'.With its blend of solid construction, excellent rental income, and prime location, this duplex is perfect for savvy investors. Don't miss out on this fantastic opportunity to expand your portfolio in a thriving community. Showings available with 32 hours notice and booked through an agent. **** EXTRAS **** Main floor unit has central air and forced air gas heating. Upper unit has electric baseboard heating and no air conditioning (id:35492)
RE/MAX Centre City Realty Inc.








