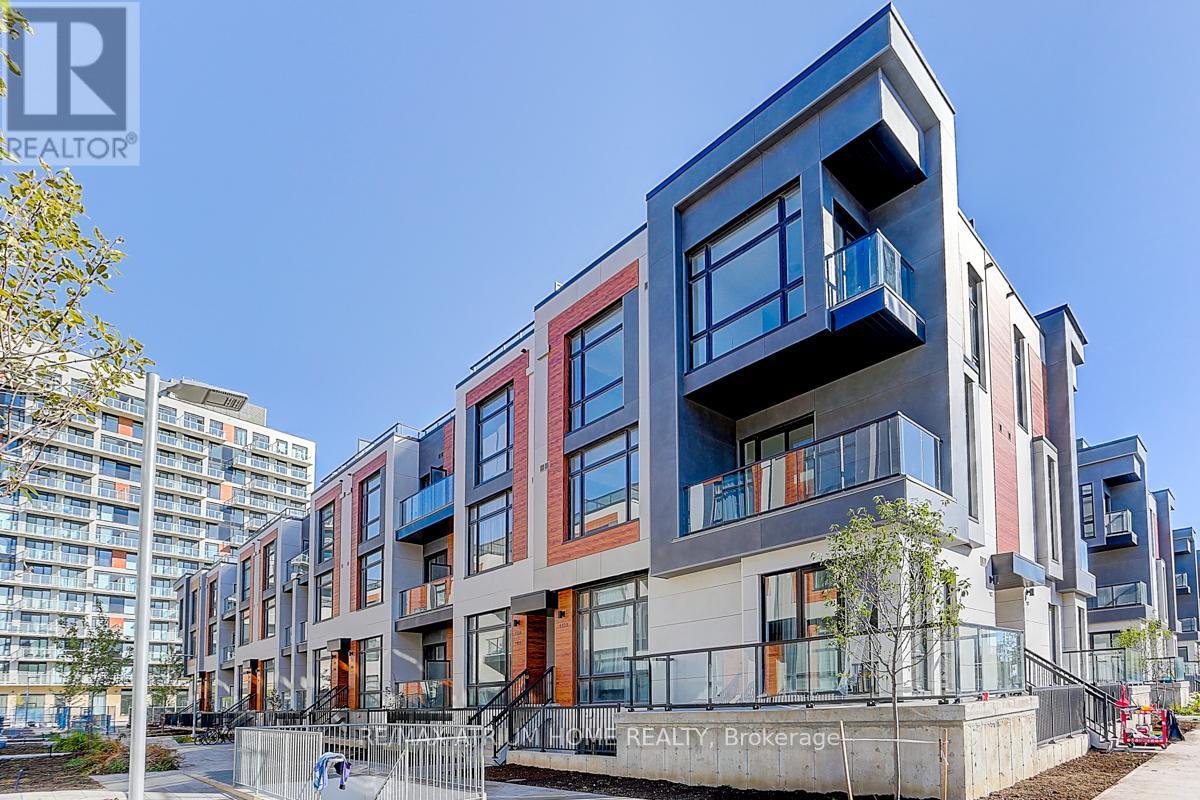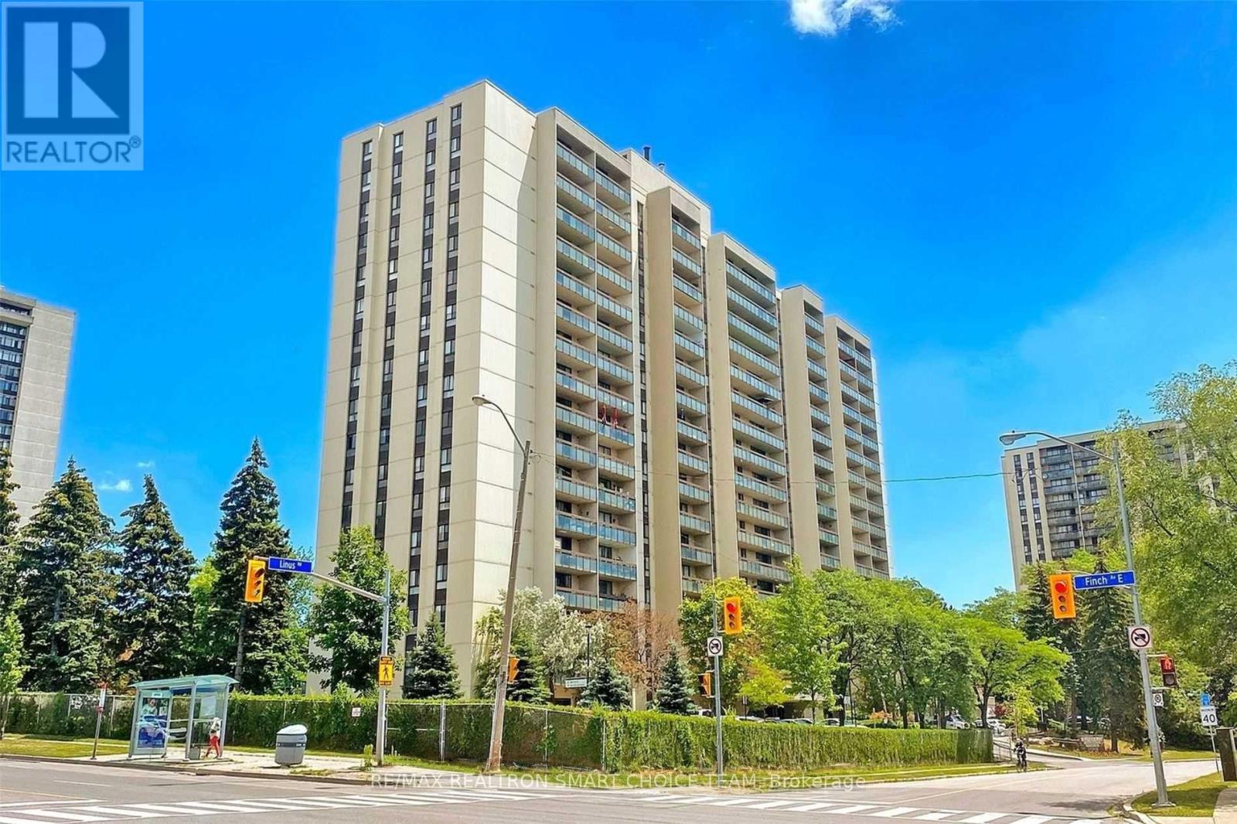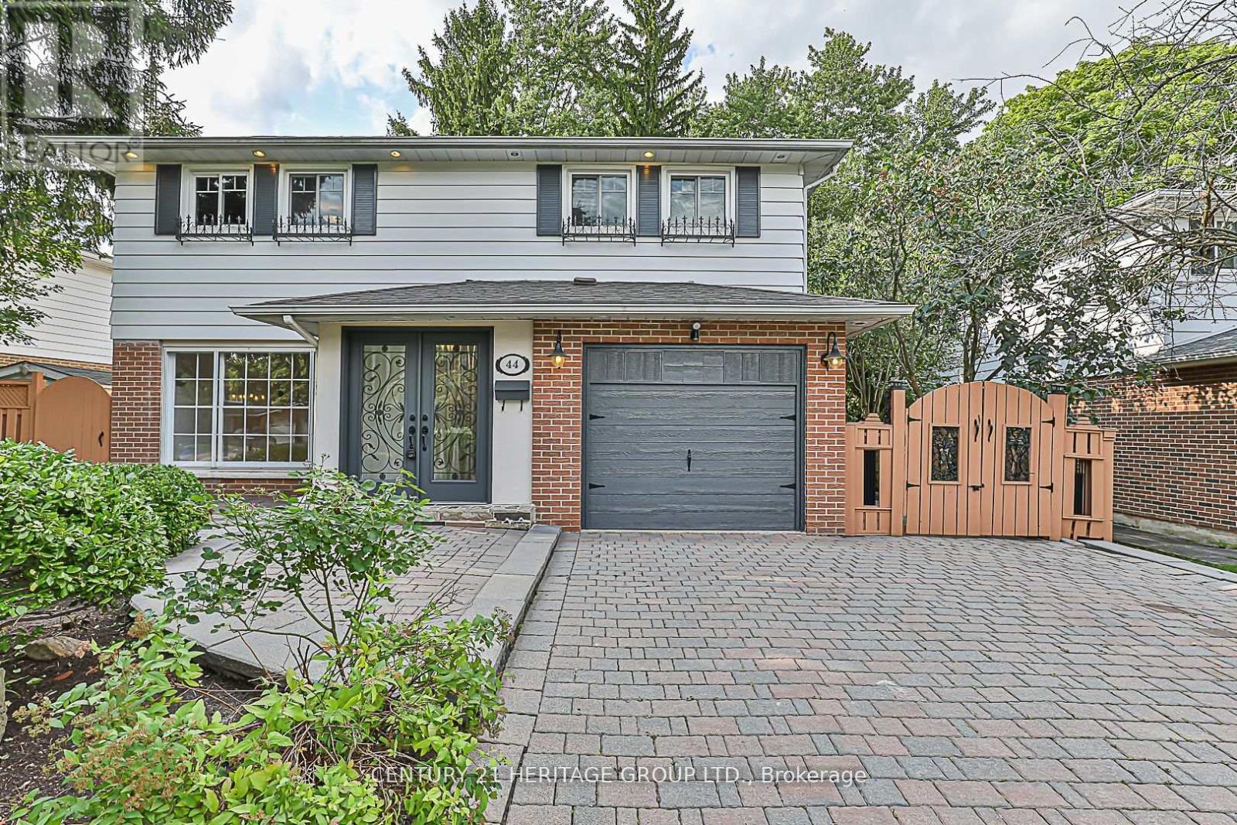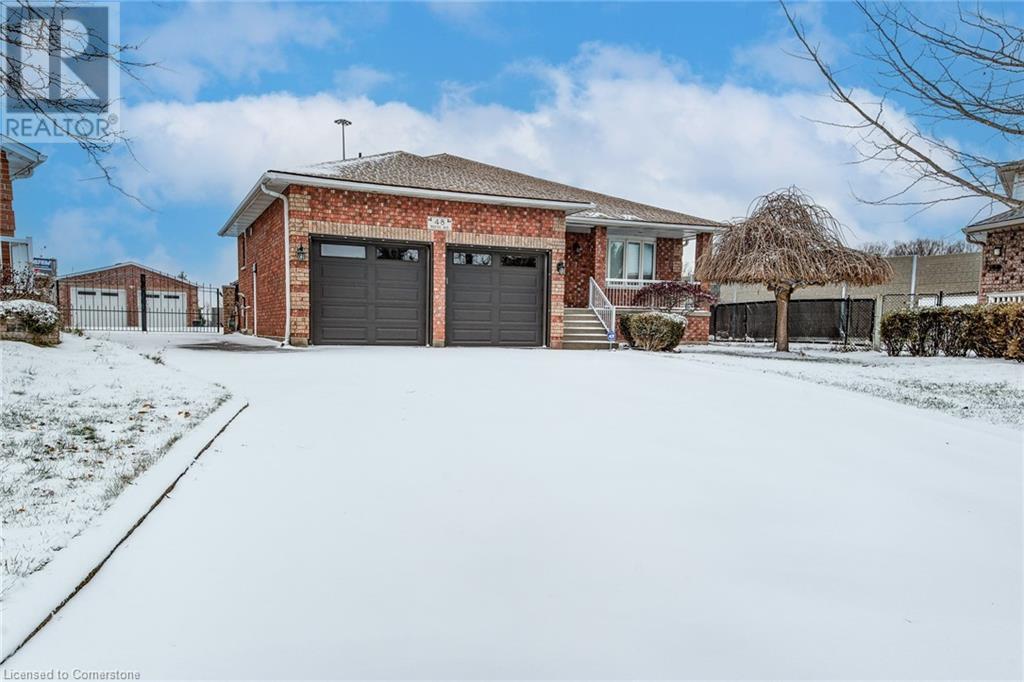87 Wood Street S
Toronto, Ontario
Welcome to this gorgeous and freshly painted condo townhouse at 87 Wood Street, Toronto! This 3-bedroom, 3-washroom home offers 1,140 sq. ft. of functional living space (394 sq. ft. on the ground floor and 746 sq. ft. on the second level) with direct street access. Highlights include floor-to-ceiling windows, a second-floor laundry room, a parking spot conveniently located near the garage and building entry, plus one locker for extra storage. Enjoy the benefit of a low maintenance fee for added value! The building features incredible amenities: a fitness center, party and meeting rooms, rooftop terrace, 24-hour concierge, and is pet-friendly. Located in a prime spot, steps from the subway, TTC, Loblaws, LCBO, Ikea, shops, restaurants, and walking distance to U of T and TMU. A 5-minute walk to the dog park adds to the charm. Clean, well-maintained, and move-in ready don't miss this opportunity! (id:35492)
RE/MAX Prohome Realty
43 Conboy Drive
Erin, Ontario
Welcome To ""The Dominion,"" A Stunning Brand-New Freehold Semi-Detached Home Perfectly Situated At The Intersection Of Wellington Rd 124 And 10th Line In Beautiful Erin, Ontario. This Sophisticated 4-Bedroom Residence Combines Contemporary Design With Timeless Charm. Step Inside To Discover A Spacious Open-Concept Main Floor, Where A Gourmet Kitchen With Quartz Countertops, Custom Cabinetry, And A 9' Ceiling Sets The Stage For Effortless Living And Entertaining. The Inviting Layout Flows Seamlessly, Offering A Luxurious And Airy Atmosphere. The Second Floor Boasts Four Generously Sized Bedrooms, Including A Sumptuous Master Suite Complete With A Designer Ensuite Bathroom For Ultimate Relaxation And Privacy. The Unfinished Basement Awaits Your Personal Touch, Offering Endless Possibilities For Customization And Expansion. The Exterior Of The Home Features Maintenance-Free Stone, Brick, And Premium Vinyl Siding, Complemented By A Fully Sodded Lot That Enhances Curb Appeal And Low-Maintenance Living. Situated In A Friendly, Family-Oriented Neighborhood, You'll Enjoy The Convenience Of Excellent Schools, Parks, And Local Amenities Just Moments Away. ""The Dominion"" Is More Than A Home. It's A Perfect Blend Of Modern Elegance And Small-Town Warmth. Don't Miss Your Chance To Make This Exquisite Property Your Own. **** EXTRAS **** Brand New, Never Lived Beautiful Home (id:35492)
Century 21 People's Choice Realty Inc.
1103 - 12 David Eyer Road
Richmond Hill, Ontario
You can not miss this! Brand new luxury 3 bedrooms, 3 washroom End unit condo townhouse(1,664 sqft+630 sqft outdoor space) Upper unit condo townhome features bright and spacious open concept layout, 10 ceilings main floor, 9 ceilings upper floor, modern kitchen with integrated appliances, quartz counter top in the kitchen with LED under cabinet lighting. Primary bedroom with ensuite bath, large windows and w/o balcony. There is lot of enjoy in this house with plenty of indoor as well as outdoor space with balconies and a huge dream rooftop terrace. Great location, Proximity Hwy 404, Costco, Grocery, Schools, Parks, Public Transit and top schools! Maintenance include parking/lock maintain and high speed internet. (id:35492)
RE/MAX Atrium Home Realty
403 - 177 Linus Road
Toronto, Ontario
Nestled In The Heart Of Don Valley Village Neighbourhood, This Bright And Spacious 2-Bedroom,2-Bathroom Unit Offers The Perfect Blend Of Comfort And Convenience. Enjoy Breathtaking Views Overlooking A Serene Park, Playground, And BBQ Area. Featuring A Well-Appointed Kitchen With Stainless Steel Appliances, Quartz Countertops, Tile Backsplash And A Generous Amount Of Storage Space, The Home Flows Seamlessly Into An Open-Concept Living And Dining Area, Which Opens Up To A Large Balcony. Ideally Situated Near A Top-Rated Elementary School With A Daycare Program, Junior High School, Public Transit (TTC, GO Transit), Major Highways(404/401), Supermarkets, And Seneca College, This Residence Is Designed For Effortless Living. The Building Boasts An Array Of Amenities Including An Indoor Pool, Sauna, Gym, And Both Squash And Tennis Courts. With Security Cameras And Guards Ensuring Peace Of Mind And Plenty Of Visitor Parking Available, This Home Offers Both Comfort And Security In A Vibrant Community. (id:35492)
RE/MAX Realtron Smart Choice Team
231 Hilltop Grandview Drive
Huntsville, Ontario
Welcome to 231 Hilltop a stunning top floor condo/loft that boasts high cathedral ceilings and expansive windows flooding the space with natural light and offering breathtaking ""grand views"". Surrounded by trees, lakes and rock formations it is the perfect Muskoka retreat. The condo features 2 spacious bedrooms each with it's own ensuite bathroom. The guest room is thoughtfully positioned away from the living area & Principal bedroom ensuring maximum privacy. It has the added feature of a walk in closet for ample storage. Pride of ownership is evident in every detail of this home. Tucked away from the highway and road noise, this unit offers a peaceful environment. The condo fee is a reasonable $633.90/month which includes water/sewer services. Currently this condo is a successful Airbnb generating income and helping to offset carrying costs. Hilltop in Grandview is unique in that it permits short term rentals, unlike the other Grandview complexes, with the exception of the Signature Suites. Only a few minutes away from the swim dock, where you can enjoy a dip or fish off the shore. The condo is close to town amenities yet still far enough away to have that cottage feel. Nearby you will find Arrowhead, Algonquin and Limberlost Parks, perfect for outdoor adventures. In the winter Hidden Valley offers down hill skiing. Walking/hiking trails, golf & boating plus Deerhurst Resort are close by. Four Seasons of fun! Come and experience each one with so much to do in the beauty we call Muskoka! Very affordable cottaging without the work or a perfect home for Snowbirds too. Lockup each winter, worry free. Come take a look anytime over the holidays. You won't be disappointed. (id:35492)
Century 21 B.j. Roth Realty Ltd.
922 - 8 Nahani Way E
Mississauga, Ontario
Stunning 2 bed, 2 bath unit in the heart of Mississauga! This open concept layout features 9ft ceilings, an east-facing orientation offering unobstructed views of the Toronto skyline, and an oversized balcony. The updated kitchen with soft close cabinets and quartz countertops is a standout feature. Located just minutes from Square One, with easy access to highways 401, 403, and 410. Plus, the future LRT transit right at your doorstep enhances convenience and connectivity. A perfect combination of modern living, spectacular views, and prime location awaits in this beautiful condo. **** EXTRAS **** Ss Fridge,Stove,D/W,Microwave. B/I Washer&Dryer (id:35492)
Exp Realty
3113 Morning Star Drive
Mississauga (Malton), Ontario
Absolutely Stunning property must-see! Beautiful semi-detached property in the heart of malton( Mississauga). The fully renovated house features a spacious kitchen with quartz countertops and a stylish breakfast bar. Pot lights throughout out lots of sunlight and a relaxing balcony. It has a walk-out 2 bedroom basement W/2 separate entrances and lots of rental potentials! Convenient location, right on the airport, just 5 minutes from Pearson airport with the bus stop. Easy access to all major highways(401,427,410,+all). close to Malton Go, Malls, Schools, Banks and amenities. Must see! Motivated Seller!! (id:35492)
Homelife Silvercity Realty Inc.
10058 Highway 12 Road
Oro-Medonte (Warminister), Ontario
This is beautiful detached house features 3 well-sized bedrooms and two bathrooms in total, this home is ideal for large families. Enjoy the large backyard along with ample drive space for up to 20 cars. Perfectly situated near highway, community amenities. (id:35492)
Executive Homes Realty Inc.
17 Maplestone Avenue
Sarnia, Ontario
The wait is over! Perfect starter semi-detached in PRIME location featuring 3 bed, 2 full bath approx 1200sqft of living space situated on a deep pie lot on a quiet cul-de-sac. Long driveway no sidewalk provides ample parking. Step into the bright centre foyer opening to large open living room O/L the front yard. Venture to the back of the house to find eat-in kitchen w/ breakfast bar adjacent to the formal dining room W/O to rear patio. Upper level offers 3-spacious family sized bedrooms & 1-4pc bath. Full Bsmt partially finished w/ large rec-space (can be used for guest accommodation, family room, office, or in-law suite) w/ full 3-pc bath & utility space. HUGE fenced backyard surrounded by mature trees providing privacy ideal for growing families, entertainers, hosts, & pet lovers. Opportunity to earn sweat equity, awaiting your finishing touches. Buy on a budget! **** EXTRAS **** Calling all first- time home buyers, DIY-enthusiasts, investors, & buyers looking to downsize. Live in PRIME location steps to top rated schools, parks, Lambton college, mins to HWY 402. (id:35492)
Cmi Real Estate Inc.
705 - 40 Baif Boulevard
Richmond Hill, Ontario
Welcome to your new home in the heart of Richmond Hill! This spacious and bright 3-bedroom,2-bathroom condo offers nearly 1,400 sq. ft. of comfortable living space. The south-facing unit is bathed in natural light throughout the day and features a private balcony, perfect for enjoying your morning coffee or evening relaxation. Lots of storage, two parking spots and lots of visitor parking Located just a short walk from Yonge St, you'll have access to all the best that Richmond Hill has to offer, including shopping at Hillcrest Mall, the wave pool, the library, and the hospital. This well-maintained building boasts fantastic amenities and offers a worry-free lifestyle with all utilities, internet, and cable included in the maintenance fee. The property is updated and renovated and freshly painted ready for you move right in. (id:35492)
Forest Hill Real Estate Inc.
88 Harvey Bunker Crescent
Markham (Angus Glen), Ontario
Great Location, Kennedy and 16th Avenue, Angus Glen , 2 Story Detached house, one year new, built by Minto.7 bedrooms and 7 bathrooms, good layout, and good for large family. **** EXTRAS **** French Door Fridge , Gas Stove, Dish Washer, Ranch Hood, Microwave. and Window Covering. (id:35492)
Century 21 Landunion Realty Inc.
Right At Home Realty
263 Concession 6 Road
Niagara-On-The-Lake (105 - St. Davids), Ontario
Nestled amidst 20 acres of pristine forested land, this 7000 + sqft detached stone house epitomizes luxury and tranquility. Crafted with meticulous attention to detail, the residence offers a serene escape from the hustle and bustle of city life. The residence features expansive living areas seamlessly integrated with the natural surroundings, providing a harmonious blend of indoor and outdoor living. A highlight of the home includes balconies off both the kitchen and master bedroom, offering breathtaking views of the lush forested landscape. Inside, the gourmet kitchen is equipped with high-end appliances and custom cabinetry, perfect for culinary enthusiasts and entertainers alike. The master bedroom serves as a private retreat, complete with its own balcony, ideal for enjoying morning coffee or evening sunsets. Outside, the resort-style pool with a cascading waterfall creates a picturesque oasis amidst the landscaped gardens and pathways. The stone facade of the house enhances its timeless appeal and durability, ensuring both aesthetic beauty and structural integrity. Located on a private lot, yet conveniently accessible to the QEW, Outlet Mall, Wineries, breweries, restaurants and all amenities. This property offers the ultimate combination of privacy and convenience. Ideal for those who appreciate craftsmanship, luxury, and the natural beauty of expansive landscapes, this stone estate promises a lifestyle of serenity and sophistication. There is an additional 5 acres of land that fronts on York Road that is currently clear cut and leveled. Please call listing agent regarding land uses. (id:35492)
Sotheby's International Realty
125 Terni Boulevard
Hamilton, Ontario
Your Dream Home Awaits! Step into this stunning end-unit townhouse nestled in a highly coveted, tranquil, and family-friendly neighbourhood. From the moment you walk through the door, you'll feel the perfect mix of comfort and style that makes this home truly special. Features to Fall in Love With: Spacious Living: Three generously sized bedrooms offer the perfect retreat for rest and relaxation. Chefs Delight: Whip up your culinary masterpieces in a kitchen that dazzles with sleek granite counter tops, modern appliances, and abundant cabinet space. More Room to Thrive: A finished basement invites endless possibilities whether its a cozy family room, a chic home office, or your ultimate entertainment hub. Bonus Cold Room: Extra storage? Yes, please! Top it all off with elegant shutters adorning every window for added charm and privacy. Located in a neighbourhood that checks every box, this rare gem won't last long. **** EXTRAS **** Please remove your shoes and be respectful when showing. Owned by elderly couple at health risk. Do not show if sick. (id:35492)
RE/MAX Crosstown Realty Inc.
344.5 Richmond Street
London, Ontario
Welcome to 344.5 Richmond Street, an exceptional mixed-use investment opportunity offering a compelling 6.1% cap rate at the asking price. This property features two newly renovated one-bedroom residential units, currently vacant, allowing the buyer to select tenants at market rates. A recently vacated commercial unit, ideal for an owner-operator or potential partial conversion into an additional residential unit. The property has undergone significant upgrades, including a brand-new roof (2024), as well as plumbing and electrical enhancements. Each unit is equipped with separate hydro meters and baseboard electric heating, leaving the landlord responsible only for water expenses. Located in a prime downtown area, this property offers exceptional returns and endless potential. Don't miss out on this outstanding investment opportunity! (id:35492)
Exp Realty
20 Stanley Avenue
Kitchener, Ontario
This beautiful purpose-built duplex showcases two sleek and modern units. The upper level features a spacious three-bedroom, two-and-a-half-bathroom unit with expansive living spaces, stylish finishes, and a luxurious master suite complete with a four-piece ensuite bath. The lower level hosts a two-bedroom, one-bathroom unit with an open-concept layout, maintaining the same contemporary style and offering a private entrance. Both units include their own laundry facilities and are bathed in natural light through large windows. This property is an ideal option for a mortgage helper or a valuable addition to your residential investment portfolio. (id:35492)
Chestnut Park Realty(Southwestern Ontario) Ltd
44 Royal Orchard Boulevard
Markham, Ontario
An Expansive Lot (60FT*120FT)with Spacious large renovated family home in prestigious neighborhood. One bedroom Apartment with Separate entrance. Open Concept main floor with large family room. Tranquil and very private backyard with large decks. Steps to Yonge St., Parks, Schools, and public transit. **** EXTRAS **** In progress North Yonge subway stop at Yonge/ Royal Orchard, High ranked Catholic/public/ French Imm. schools. (id:35492)
Century 21 Heritage Group Ltd.
130 Palmer Avenue
Richmond Hill, Ontario
Two seperate floors; Live in cozy, bright, and open concept Bungalow & build your own dream house later. Brand new two-bedroom apartment with full kitchen, bathroom, laundry room in walk up basement with seperate enterence. Walking distance to Yonge St. and downtown of Richmond Hill. Exceptionally inviting and private backyard with grogeous pool, surrounded by mature trees. **** EXTRAS **** Two brand new stoves, two washers and dryers, two fridges, two built-in microwaves, & dishwasher (id:35492)
Century 21 Heritage Group Ltd.
73 Ardgowan Crescent
Toronto (Agincourt North), Ontario
Welcome To Your Dream Home In A Prime Location, Nested In Agincourt North,Only Steps Away From Markham, With Access To All Transit Systems With Exceptional Value And Versatility. This Spacious Property Features 3+2 Generously Sized Bedrooms And Two Well-Appointed Bathrooms, Two Large Kitchens And Eating Areas, Living & Dining Rooms, Providing Ample Room For Family And Guests.$$$ Upgrades in 2024! Total Over 2000 SqFt Living Space.Newer Water Heater 2018, New Gas Meter And Electrical Meter.New Painting(Including Ceilings, Trims and Doors) ,New Vinyl Flr Throughout,New Furnace.New Kitchen Cabinets, Quartz Countertops, Backsplash And Window Casings .New Main Bathroom, Shower, Countertops, Toilet, Flooring,Lighting Including Exhaust Fans,New Bathroom Down Stairs, Shower, Floors, Countertops, Plumbing, Fixtures-New Main Floor Window Shades.Outside New Backyard Entrance Composite Stairs And Railing/ Outside Freshly Painted Garage And Doors/ New Outside Wood Fencing, Along The Left Side And Back / Newly Sealed Driveway.Situated On A Large Lot, Widens Lot At Rear 45.82ft.It Boasts A Unique Advantage With A Back Private Entrance Leading To A Substantial Large Size Basement. This Area Offers Significant Potential For Creating Additional Income Or Custom-Designed Family Living Spaces. With Its Ideal Location And Expansive Features, This Home Is An Absolute Rare Find That Combines Comfort, Convenience, And Investment Potential.Private Fenced Backyard.*Super Convenience Location!Close To Woodside Mall, Ttc, Parks, Library, Restaurants,School, Supermarket& So Much More, Minutes Away From Chartwell Centre, Scarborough Town Centre, Lrt &Hwy 401!A Must See. **** EXTRAS **** All Existing Appliances:New SS Fridge, New SS Stove,Rangehood,New BI DIshwasher.Washer ,Dryer. All Elf's.** New Furnace,New Painting ** (id:35492)
RE/MAX Excel Realty Ltd.
20 Stanley Avenue
Kitchener, Ontario
This beautiful purpose-built duplex showcases two sleek and modern units. The upper level features a spacious three-bedroom, two-and-a-half-bathroom unit with expansive living spaces, stylish finishes, and a luxurious master suite complete with a four-piece ensuite bath. The lower level hosts a two-bedroom, one-bathroom unit with an open-concept layout, maintaining the same contemporary style and offering a private entrance. Both units include their own laundry facilities and are bathed in natural light through large windows. This property is an ideal option for a mortgage helper or a valuable addition to your residential investment portfolio. (id:35492)
Chestnut Park Realty Southwestern Ontario Limited
Chestnut Park Realty Southwestern Ontario Ltd.
32 Vines Place
Aurora (Bayview Southeast), Ontario
Welcome to 32 Vines Place in Aurora, an immaculate 4-bedroom Grant Chateau located on a highly sought-after, family-friendly street. This pristine home is loaded with upgraded features, including double coffered ceilings in the living/dining rooms, entrance, and master bedroom. The gourmet kitchen offers a stylish backsplash, granite countertops, and a large center island. The master ensuite features marble countertops and the home is warmed by 18 ft ceilings in the living room a double-sided gas fireplace, ideal for cozy evenings. The exterior showcases a new driveway and front steps, and the home also boasts a walk-out basement for additional space and convenience. Included in the sale are all kitchen appliances, light fixtures, window coverings, garage door openers and remotes, central vacuum and equipment. This is a must-see property, offering both luxury and practicality! (id:35492)
Century 21 Atria Realty Inc.
20 Stanley Avenue
Kitchener, Ontario
This beautiful purpose-built duplex showcases two sleek and modern units. The upper level features a spacious three-bedroom, two-and-a-half-bathroom unit with expansive living spaces, stylish finishes, and a luxurious master suite complete with a four-piece ensuite bath. The lower level hosts a two-bedroom, one-bathroom unit with an open-concept layout, maintaining the same contemporary style and offering a private entrance. Both units include their own laundry facilities and are bathed in natural light through large windows. This property is an ideal option for a mortgage helper or a valuable addition to your residential investment portfolio. REALTOR®: (id:35492)
Chestnut Park Realty Southwestern Ontario Limited
48 Wayne Avenue
Cambridge, Ontario
Welcome to this 4 level backsplit home with a detached workshop or double car garage on a 0.63 acre lot in Hespeler on a low traffic court, right by Highway 401. The upper level of this home features 3 bedrooms and a cheater ensuite bathroom with a separate large glass shower, whirlpool bathtub and large vanity with double sink. The main level features a formal living and dining room with double doors, an upgraded kitchen with built in appliances, a large centre island with granite countertops. Door to the double car garage and door to the side yard. Only few steps down from the main level is the 3rd level. This level features a full 4 piece bathroom, bedroom and a family or recreational room with a built in fireplace, custom cabinets and corner bar on the other side. From here you can walk out to the backyard, its a perfect layout for all types of entertaining. The lowest level features an office that is large enough to be used as a bedroom, a bedroom with double doors, 3 piece bathroom, laundry room with walk up to the garage and cold room. There is also a large bonus room on this level that has slightly lower ceilings but it can be a perfect kids play area if not used as a storage room. This carpet free home is in move in condition, ready for the next owner with many updates. For any contractor, mechanic or hobbyist, the approx. 700sqft workshop or garage with hydro and concrete floors will be perfect. This amazing 0.63 acre lot is big enough for a pool, a garden and even a volleyball court, with space still left for a playground or anything else that you can imagine. This size lot in the city is really rare! Don't miss your chance for this dream property! Book your showing today. (id:35492)
RE/MAX Twin City Realty Inc.
61 Quinn Forest Drive
Bracebridge, Ontario
NEWER HOME WITH NUMEROUS LUXURY UPGRADES BACKING ONTO A SCENIC GOLF COURSE! Nestled in a desirable Bracebridges location, this stunning 2021-built home backs onto the scenic South Muskoka Curling and Golf Club, offering a serene backdrop of beautiful, mature trees. Just minutes from Bracebridges vibrant downtown, parks, schools, and South Muskoka Memorial Hospital, this home is perfectly located for both convenience and outdoor adventure! Step inside and be wowed by over 2,000 sq ft of tastefully designed living space, loaded with premium upgrades. The main level boasts rich hardwood floors, smooth ceilings with pot lights, and large windows that let in tons of natural light. The open-concept kitchen is sure to impress with its shaker-style cabinets topped with crown moulding, valance lighting, stainless steel appliances including a gas stove, and a large island with sleek pendant lighting. Just steps away, a convenient butlers pantry adds extra storage. The spacious living room features a cozy gas fireplace with a traditional mantel, making it a perfect spot to gather. Follow the oak staircase with matching railings to the upper level, where plush carpeting with an upgraded under-pad provides added comfort, while the primary bedroom hosts double closets and a 3-piece ensuite with a glass-walled shower. The unfinished basement is a blank slate with endless possibilities, already roughed-in for a future bathroom. Step out into the backyard to enjoy the deck, complete with a gas BBQ hookup, and take in the peaceful view of mature trees that provide natural privacy. With hiking, golfing, water sports, and more at your fingertips, this home is an outdoor enthusiast's dream while offering luxurious, modern comfort. Dont miss your chance to make it your #HomeToStay! (id:35492)
RE/MAX Hallmark Peggy Hill Group Realty
528 - 15 Water Walk Drive
Markham, Ontario
Welcome To This Beautiful One Bedroom Unit At Riverside Condo by Times Group, Located In Center ofMarkham. Freshly Painted, Facing Courtyard, 9' Ceiling, Laminate Flooring, Modern Kitchen WithBacksplash, Under Cabinet LED Lights, S/S Appliances, Open Concept Living/Dining/Kitchen, BedroomWith Large Closet & Walkout To Balcony. One Parking & Locker Included. Walk To Public Transit, Park,Supermarket/Restaurants/Banks. Why Rent If You Can Own! **** EXTRAS **** S/S Fride, B/I Dishwasher/Oven, Cooktop, Microwave, Hood Fan, Washer & Dryer. ELF, EWC. (id:35492)
Prompton Real Estate Services Corp.
























