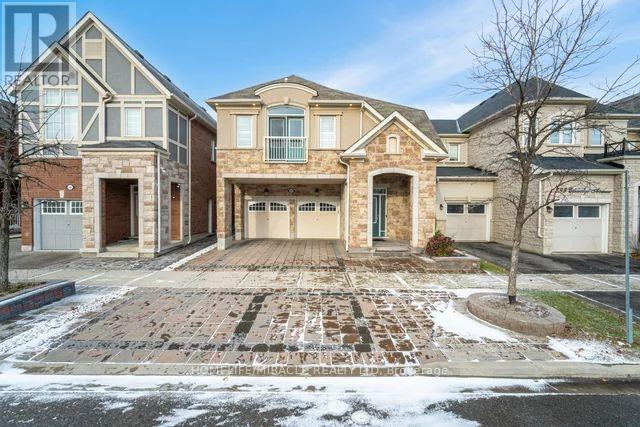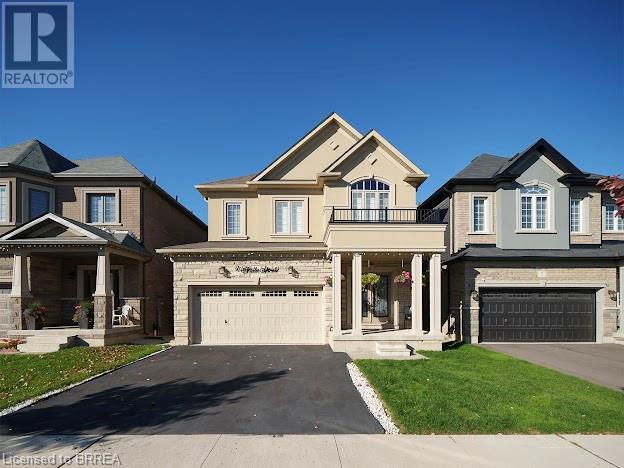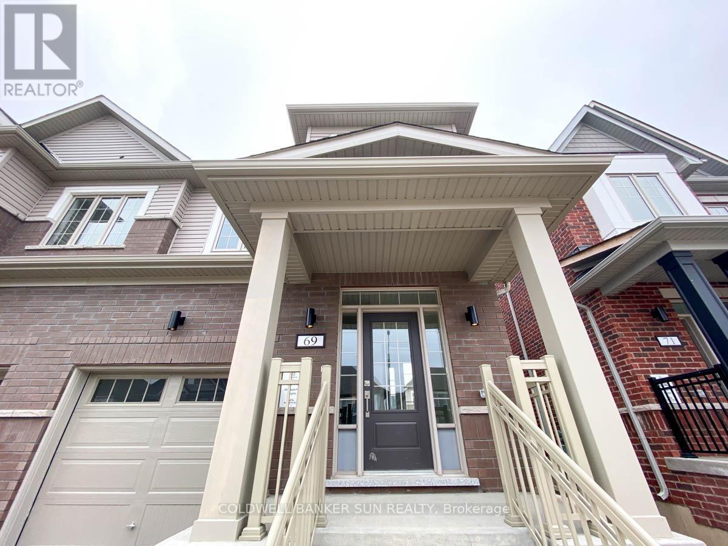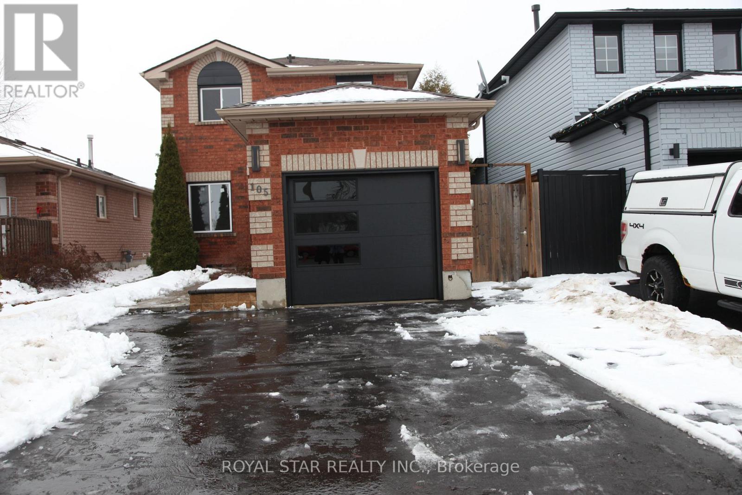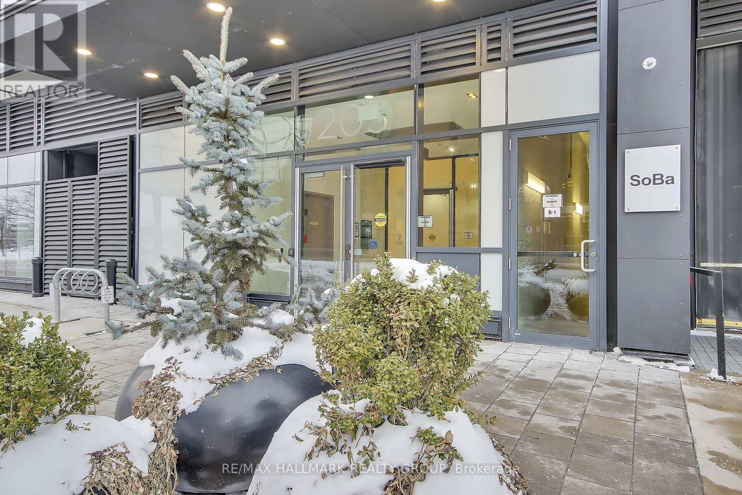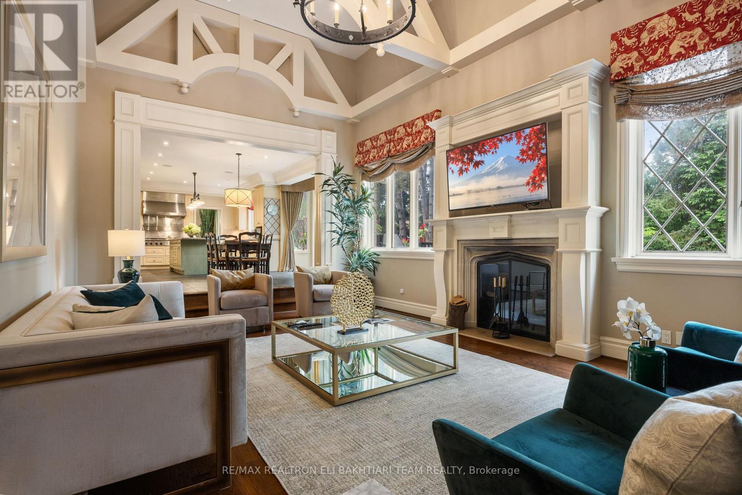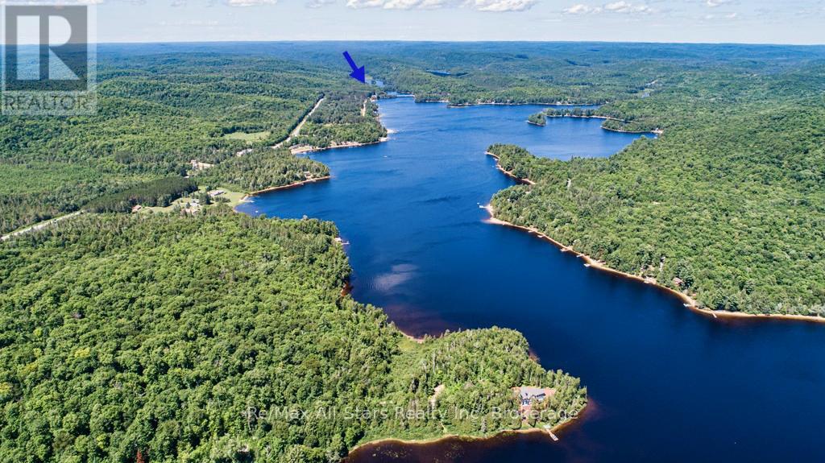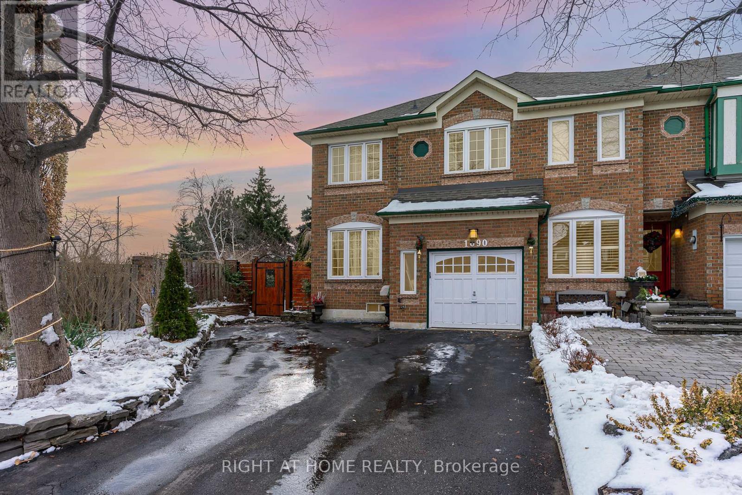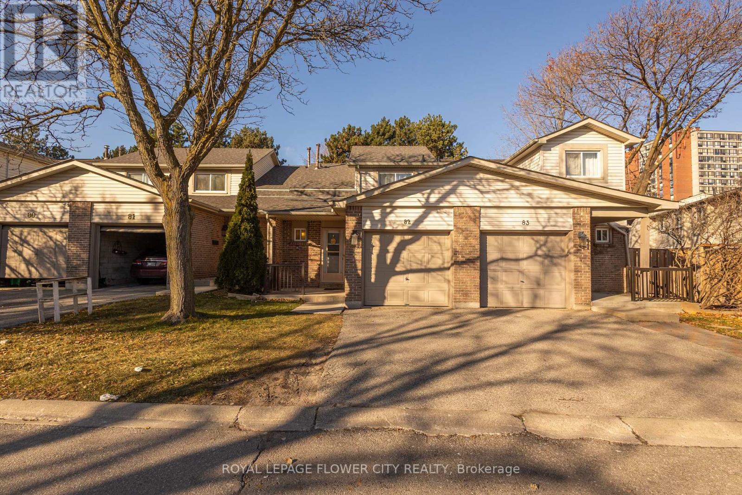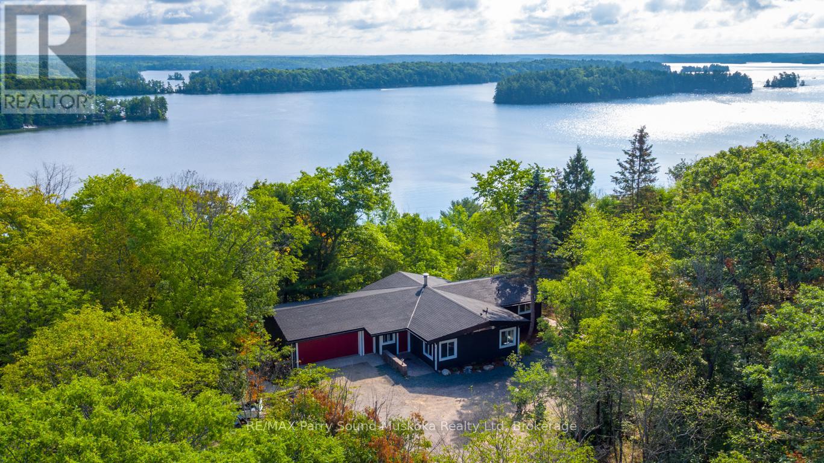E3 - 63 Ferris Lane
Barrie, Ontario
COMPLETELY REFURBISHED UNIT TO BE BUILT including new windows, ceiling and wall drywall, new insulation, new flooring, new kitchen and remodeled bathrooms Close to RVH, Legion, Bayfield shopping, lakefront and #400 access. Chance remains to choose your own colors and finish upgrades.Status Certificate to be ordered from Condo. Corp.Condo Fees are @$472.34 per month. Buyer to complete due diligence with respect to Condo Corp. **** EXTRAS **** Legal description as per geowarehouse. UNIT 38, LEVEL 1, SIMCOE CONDOMINIUM PLAN NO. 3 ; PT PK LTS 17 & 18 PL19, PTS 1, 2 & 3 51R2847, MORE FULLY DESCRIBED IN SCHEDULE 'A' OF DECLARATION LT823 ; BARRIE (id:35492)
Right At Home Realty
8 Louis Way
Scugog, Ontario
Discover The Epitome Of Luxury In This Magnificent Double Garage Home Located On A Premium Corner Lot In Port Perry, Conveniently Free Of Sidewalks. Adorned With A Striking Full Brick And Upgraded Stone Exterior And Enhanced By Exterior Pot Lights, This 4+2 Bedroom, 4+1 Bathroom Abode Features A Beautifully Designed Living Space With Hardwood Flooring Throughout. The Heart Of The Home Is The Spacious Eat-In Kitchen, Boasting Quartz Countertops, An Under-Mounted Sink, A Stylish Backsplash, And A Practical Breakfast Bar. The Gas Fireplace In The Inviting Living Area Creates A Cozy Focal Point, While The Laundry Room Combines Style With Function Through A Built-In Cabinetry. California Shutters Throughout The Home. The Primary Bedroom Offers A Tray Ceiling And An Ample Walk-In Closet. The Finished Basement Offers Two Additional Bedrooms And A Bathroom, Adapting To Your Specific Needs. With Additional Amenities Such As, This Home Marries Modern Luxury With Utility. **** EXTRAS **** Water Softener And Reverse Osmosis System *Brand New Flooring Upper Floor* *Direct Access Through Garage* (id:35492)
RE/MAX Royal Properties Realty
1207 - 21 Widmer Street
Toronto, Ontario
Luxury Living In Heart Of Downtown Toronto, 585 +51 + 636 Sqft/ 1 Bedroom And 1 Bathroom With Heated Floor And Shower Stall. In The Entertainment Distrcit. Modern Style Living With W/O To Balcony, 9 Ft Ceiling, Modern Kitchen/ Cabinetry, Granite Counter Top, Backsplash, Built-In Miele Appliances, Hardwood Thru-Out, Unobstructed View Of The City And Lake From Living Room, 5 Star Amenities At Club Cinematique, Restaurants, Shops, Are Centre And Cn Tower. **** EXTRAS **** Built-In 6 Pieces Premium Miele Appliances (Fride,Stove, B/I Dishwasher, Microwave, Washer And Dryer). Functional Kitchen, Granite Counter Top, Center Island. Bath Upgrades: Heated Floors In Bath Room And Shower Stall. (id:35492)
Century 21 Innovative Realty Inc.
20 Dalton Crescent S
Orillia, Ontario
Welcome to 20 Dalton Crescent South- a gem in one of Orillia's most desirable neighborhoods, known for charming older homes with landscaped properties, mature trees, and established gardens. This all-brick, detached 3-bedroom bungalow exudes pride of ownership, having been meticulously maintained and thoughtfully upgraded. Welcoming foyer leads to a bright, open-concept layout, perfect for modern living. Stylish kitchen with ample counter space, abundant storage, and a convenient breakfast bar flows seamlessly into the inviting living and dining areas. Cozy fireplace and walkout to the backyard further enhance the homes warmth and charm. Every detail has been carefully considered, from quality finishes to tasteful neutral decor accented by rich wood tones. Upgraded rear entry now includes a practical mudroom with direct access to the attached garage. Finished lower level is ideal for family time and entertaining, featuring a spacious rec room with a gas fireplace, an additional bedroom, and flexible space for a home office, exercise area, or hobby room. The layout offers potential for an in-law suite. Upgraded bathrooms add to this home's comfort and style. Large, private backyard is perfect for outdoor living, with two decks, one covered for year-round enjoyment. BBQ gas hookup ensures easy al fresco dining and entertaining. Located steps from top-rated schools, parks, YMCA, and downtown restaurants, entertainment, shops and services. Quick access to Lake Couchiching's waterfront recreation area with parks, beaches, peaceful picnic zones and scenic trails. Explore the stunning four-season recreation that Simcoe County has to offer - parks, beaches, golf, skiing, hiking, biking, etc. Commuting is convenient with easy routes north to cottage country or south to the hubs of Barrie, York Region, and the GTA. With all updates completed, this home is truly move-in ready. Welcome Home - comfort, style, and convenience await you at 20 Dalton Crescent South in Orillia! **** EXTRAS **** This home is move in ready with many updates, upgrades and renovations done for you! Bathrooms, interior doors, carpet on main level, updated electrical, HWT / Furnace - owned, mud room with entry to attached garage. Plenty of parking. (id:35492)
RE/MAX Hallmark Chay Realty
RE/MAX Hallmark Chay Realty Brokerage
262 Livingstone Street E
Barrie, Ontario
Less Than 5 Mins To Hwy 400 & Georgian Mall, This Impressive Open Concept Beauty Is Situated In The Scenic Community of Little Lake. Professionally Renovated From Top To Bottom With Over 3,600 Sq Ft Of Living Space. With 4 (+3) Beds, 4 (+1) Baths This Home Provides Ample Room For A Growing Family Or Can Function As A Rental Property. Basement Apartment Boasts 3 Bedrooms, A Large Living Area Combined With A Kitchen And A Convenient Separate Side Entrance. Upgrades Include, Sleek Hardwood Floors Throughout Main Level+2nd Floor, Custom Kitchen Cabinets Both On Main Level And In Basement, Newer Bathrooms With Glass Shower Enclosures, Pot lights Throughout, S/S Appliances (Both Sets Included With Purchase). The Large Backyard Has A Newer Bilevel Deck, Perfect For Entertaining And Can Easily Be Converted To Two Separate Spaces If Home Is Purchased For Its Rental Potential. Both Main Level And Lower Level Residence Can Enjoy The Backyard Privately. **** EXTRAS **** ** Stainless Steel Smart Appliances Throughout, **Garage Door Opener. ** Any And All Transferable Warranties Will Be Given To Buyers. (id:35492)
Right At Home Realty
Ph5103 - 38 Widmer Street
Toronto, Ontario
Imagine living in the heart of the entertainment district, surrounded by the vibrant energy and excitement of city life. This stunning brand new, never lived-in condo suite is the perfect blend of luxury and modern living, offering you the ultimate urban lifestyle. Situated in a prime location, just steps away from the city's best restaurants, TIFF, Scotiabank Arena, CN Tower, and St. Andrew TTC Station. Key Features: Spacious Living: This penthouse features 2 spacious bedrooms and 3 elegantly designed washrooms, ensuring comfort and privacy for all residents. Three Large Balconies: Enjoy breathtaking views of the iconic CN Tower and the lake from all three expansive balconies, perfect for relaxing or entertaining guests. Each balcony is set up for year-round comfort with radiant ceiling heaters and composite wood decking. High-End Finishes: The property boasts luxury finishes throughout, with high-end tile work, modern fixtures, and premium materials that reflect sophisticated taste. Chic Interior: The beautifully designed space features high ceilings and high-end Miele appliances, offering both style and functionality for your culinary adventures. Heated Floors: Enjoy the comfort of heated floors, providing warmth and luxury throughout the colder months. Breathtaking Views: Wake up to panoramic views of the city skyline and lake every day, creating an inspiring start to each morning. Building Amenities:Full EV Charging Parkings: The first building in the area to offer full EV charging parkings for residents.Indoor and Outdoor Pools: Enjoy year-round swimming with both indoor and outdoor pool options, including a hot tub and theatre.Fitness and Wellness: Stay active with a gym, yoga room, and golf simulator.Modern Conveniences: State-of-the-art conference rooms, 100% WiFi connectivity, keyless NFC building entry, smart parcel lockers, and refrigerated parcel storage.Community Spaces: Open work campus lounge and other communal areas for socializing and productivity. (id:35492)
Trustwell Realty Inc.
424 - 170 Jozo Weider Boulevard
Blue Mountains, Ontario
PRIME LOCATION & VIEWS IN THE HEART OF THE VILLAGE AT BLUE It doesnt get much better than this: 4th Floor living in Seasons at Blue provides you with views of the ski slopes, pool and the Village from your private balcony. This one bedroom, fully furnished unit can sleep 6 and has recently been upgraded as part of the refurbishment programme and all costs have been paid in full by the current owner. Seasons at Blue has a seasonal pool, hot-tub, sauna and workout room. Utilities are included in the condo fee. Steps from the Village for a great dining/shopping experience and lots of year round entertainment to enjoy at this premier Ontario resort and 4 Seasons destination. 2% Village Association Entry fee applies on closing. Buyer/Buyer Agent to complete due diligence with regard any HST implications. (id:35492)
Chestnut Park Real Estate
153 Kent Street
Port Colborne, Ontario
This charming bungalow, nestled on a tree-lined street in the heart of Port Colborne, offers the perfect blend of updated features and original character. Located just moments from schools, downtown shopping, parks, the canal, and Lake Erie, this home provides convenience and charm. The main floor showcases beautifully preserved original hardwood floors, with a newly updated kitchen featuring modern appliances. Woodwork throughout the main floor maintains the home's timeless appeal. The basement has been thoughtfully renovated to include two additional bedrooms, a 3-piece bathroom, a kitchenette, and a living area ideal for a growing family, in-laws, or potential rental income. The inviting courtyard in the backyard is perfect for entertaining, enjoying quiet evenings, or soaking in your 6 person hot tub. With parking for three vehicles at the rear, this home truly has it all. Don't miss the opportunity to own this move-in-ready bungalow in one of Port Colborne's most desirable areas! (id:35492)
Royal LePage NRC Realty
5 Forsyth Crescent
Halton Hills, Ontario
This stunning home offers 4 spacious bedrooms and 4 washrooms, providing 3130 square feet of luxurious living space (as per MPAC). As you step inside, you are greeted by a double door entry, leading into a dramatic double-height foyer that sets the tone for the entire home. The expansive double-height family room enhances the sense of openness and elegance, creating a striking focal point. Designed with modern finishes, the home features high-quality hardwood floors, laminate, and tile throughout-no carpet to maintain, making it both stylish and easy to care for. The main floor also includes a dedicated office space, perfect for remote work or personal projects, along with a convenient laundry room that provides direct access to the garage, ideal for unloading groceries or other items. The property boasts a double car garage and a spacious driveway that accommodates up to 4 additional cars (for a total of 6 cars), offering plenty of parking space. With no sidewalk, the home enjoys added privacy and an open, unrestricted feel. The backyard is a true entertainer's paradise, featuring a gazebo for gatherings, a Hydro Pool tub for ultimate relaxation, and a gas line for the barbecue, making outdoor cooking and entertaining effortless. With its generous layout, luxurious finishes, and inviting outdoor features, this home is perfect for both everyday living and hosting memorable gatherings. (id:35492)
Homelife/miracle Realty Ltd
55 Lyndbrook Crescent
Brampton, Ontario
Welcome to this beautifully upgraded sun filled home offers 3,500 sq. ft. of living space on premium 45-ft lot. The main floor boasts 9 ft ceilings, separate living, dining, and family rooms, and is freshly painted with luxury porcelain tiles and the hardwood throughout. The open-concept gourmet kitchen features granite countertops and stainless steel appliances, perfect for family meals and entertaining. Upstairs, you'll find 4 spacious bedrooms, each with walk-in closets, and 3 fully upgraded washrooms. The home includes main floor laundry for added convenience. The backyard is designed for relaxation and entertainment, with premium interlocking and a gazebo. The home also features a new roof, washer & drier ensuring peace of mind. The finished 2-bedroom basement with a separate entrance with the kitchenette provides additional living space or income potential. More than $150,000 spent on the upgrades, don't miss this incredible opportunity to own a fully upgraded, move-in-ready home in the highly preferred neighborhood of Castlemore, steps to park, high rated schools, major highway and all the amenities!! (id:35492)
Homelife/miracle Realty Ltd
389 Etheridge Avenue
Milton, Ontario
Gorgeous, Bright & Spacious 4 Br Detached Home, In Highly Desired Neighborhood of Milton. French Chateau Elevation (Stone, Brick & Stucco) with 9ft Ceilings on main floor Hardwood floor Quartz Counter Tops in Kitchen and Washrooms, Newly Painted, Open Concept Layout, Plenty Of Pot lights Stainless Steels Appliances (Gas Stove), Large Master Br With 5 Pcs Ensuite & Walk-in His & Her Closets, Close to Schools shopping, parks, Hospital and Major Hwys 2795 sq/ft Double car Garage. Spacious Open Concept Large Dining and living Convenient 2nd Floor Laundry Rm W/Sink and extra storage *California windows shutter, enhanced windows & rough-in plumbing in basement * *EV* Electric Vehicle Charger outlet, 200A electricity panel * fresh air system * Tankless water heater. (id:35492)
Homelife/miracle Realty Ltd
A - 1105 Stittsville Main Street
Ottawa, Ontario
Welcome to this charming 2-bed, 1.5-bath ground-level stacked condo in Stittsville North! This well-maintained home features hardwood floors throughout the main living space, offering a warm and inviting atmosphere. The primary bedroom includes a convenient 4pc ensuite. Enjoy the ease of in-unit laundry and the rare luxury of 2 dedicated parking spots. Abundant natural light floods the space, creating a bright and airy ambiance. Perfectly situated, you'll have easy access to a range of amenities, public transit, and more. Don't miss out on this fantastic opportunity! *24 hour irrevocable on all offers. (id:35492)
Keller Williams Integrity Realty
4 Sleeth Street
Brantford, Ontario
Welcome home to this Gorgeous two story detached in the great neighborhood of Brantford. This home features 4 Bedrooms,2.5 Washrooms with brick stone and stucco elevation. 9' Ceiling on main level. Open Concept Living Room/Dining Room and eat in Kitchen. Hardwood flooring on main level and Granite countertops in kitchen and a backsplash. Second Level Features master Bedroom with en-Suite bath and walk-in-closet and also has laundry and 3 additional Bedrooms. First exit of Brantford when coming from GTA and only 2 minutes from 403 highway. Close to schools, shopping malls and all other amenities. (id:35492)
Century 21 Heritage House Ltd
69 Copperhill Heights
Barrie, Ontario
This is a brand new 4 bedroom 4 bathroom semi detached home offers modern living with fully legal basement apartment . The open concept main floor features a stylish kitchen with stainless steelappliances and a spacious living and dining area filled with natural light. Upstairs, the mastersuite includes a walk-in closet and ensuite bathroom, with three additional bedrooms and convenientsecond-floor laundry. The legal basement apartment has its own entrance, full kitchen, bathroom, andlaundryideal for rental income or extended family. Located near schools, parks, and shopping, thishome combines comfort, style, and practicality. (id:35492)
Coldwell Banker Sun Realty
109 Bobcat Ave
Thunder Bay, Ontario
Spacious 5 bedroom 3 bathroom home in desirable Parkdale subdivision. Featuring 5 spacious bedrooms, 1 main bathroom, 1 ensuite off primary bedroom, and a 3rd half bath with rough-in for shower on the lower level. An attached 2 car garage for convenience and storage. Located in a modern growing neighbourhood with parks and amenities nearby. The perfect balance of comfort and functionality with plenty of space for entertaining and daily living. This gem won't last long. Your Home, My Priority! (id:35492)
Royal LePage Lannon Realty
24 - 420 Linden Drive
Cambridge, Ontario
Elegant 3-storey townhouse situated in the prestigious neighborhood of Preston Heights. ** Showcasing a thoughtfully designed open-concept layout ** Sunlit and spacious combined living and dining areas enhanced by hardwood flooring throughout * Contemporary kitchen equipped, quality appliances, and a dedicated breakfast area * Luxurious primary bedroom featuring a 4-piece ensuite and walk-in closet * Additional well-appointed bedrooms offering ample space and comfort **** EXTRAS **** Close To Amenities, Schools, Parks, Shopping, Major Highways And Much More (id:35492)
Royal LePage Superstar Realty
207 A Fourth Street
West Elgin, Ontario
Low maintenance living with this charming semi-detached home in charming town of Rodney! Perfectly situated on a peaceful dead-end road, this home offers a private setting, a fenced yard with mature trees, and a private driveway with parking for 4 vehicles. Featuring three bedrooms and two bathrooms, this updated home is ready for you to move in and enjoy. Inside, the custom CaseysKitchen (2022) shines with new appliances and a large island, ideal for entertaining in the open-concept main floor. The spacious bedrooms and beautifully updated bathrooms (2024) make the living spaces comfortable and inviting. The fully finished lower level includes a separate rear entrance to the backyard, a large family room, a 4-piece bathroom, a dedicated laundry room, and a third bedroom, providing ample room for the whole family. This property is a fantastic opportunity for first-time buyers, retirees, or families seeking a move-in-ready home with modern updates in a serene location **** EXTRAS **** Furnace, AC, and water heater new 2022. (id:35492)
Prime Real Estate Brokerage
105 Lougheed Road E
Barrie, Ontario
Location, Location, Location! Welcome to 105 Lougheed Rd in the beautiful town of Southwest Barrie. This home has been newly renovated from top to bottom with approximately $100K in upgrades, including brand new appliances and a new garage door. The finished basement features a separate entrance must see! This well-maintained 3-bedroom, 3-bathroom freehold detached house is perfect for young families and first-time buyers. The open-concept living room and kitchen create a bright, welcoming space. The house backs onto a fenced backyard, offering privacy and outdoor enjoyment. Conveniently located near schools, parks, and shopping, with just a 5-minute drive to Highway 400. A single-car garage provides access to the home. Show and sell this fantastic starter home! **** EXTRAS **** All appliances (2 Fridge, 2 Stove, 2 Washer, 2 Dryer, Dishwasher, A/C, garage door opener) (id:35492)
Royal Star Realty Inc.
2 - 74 Petra Way
Whitby, Ontario
Welcome to this bright and spacious 1,100 sq. ft. end-unit, located in the highly desirable Petra Way community. Offering a rare and unique layout, this second-floor unit features one of the few larger floorplans, including a versatile third bedroom or office space that boasts two large windows, providing plenty of natural light and the perfect environment for work, study, or relaxation. As you step inside this unit, you'll immediately appreciate the open-concept design, which creates a seamless flow throughout the home. The space is bathed in natural light, highlighting the airy, welcoming atmosphere. The family-sized kitchen is perfect or cooking and entertaining, offering plenty of counter and cabinet space, and it overlooks the spacious combined family and dining room. This large, inviting area is ideal for gatherings, and it includes a walkout to your own private balcony-perfect for enjoying the outdoors or relaxing with a morning coffee. This unit also offers a range of convenient features that enhance everyday living. You'll enjoy the added convenience of ensuite laundry, making chores easier and more efficient. Being minutes away from highways, groceries, and all amenities is also a huge benefit by living in the Petra Way community. Additionally, the home provides easy access to underground parking, ensuring a secure and weather-protected parking space, along with ample visitors' parking for guests. Whether you're looking for a spacious home to grow into or a flexible space that suits your lifestyle needs, this end-unit in the Petra Way community is sure to impress. With its fantastic layout, abundance of natural light, and sought-after location, it's an opportunity you won't want to miss. (id:35492)
RE/MAX Community Realty Inc.
1040 Eagletrace Drive
London, Ontario
* STEAL A DEAL *5OFT WIDE LOT. Stunning two-story North London home boasting 4 bedrooms, 3.5 bathrooms, and a 2-car garage. With a charming exterior, including interlocking brick driveway and covered porches, the interior features hardwood flooring, upgraded fixtures, Central Audio System, and a modern kitchen with granite countertops. Enjoy a spacious great room with a gas fireplace, main floor laundry, and two master suites upstairs. The basement offers a separate entrance for customization. With over $60,000 in upgrades, this home is conveniently located near schools, shopping, parks, and Western University. Book showings! **** EXTRAS **** DISHWASHER,DRYER,STOVE,WASHER,REFRIGERATOR,RANGEHOOD (id:35492)
RE/MAX Gold Realty Inc.
16 Timmsdale Crescent
Pelham, Ontario
A rare opportunity to live in an exclusive Fonthill neighbourhood! This Luchetta luxury-built 2+1 bed townhome offers luxury and practicality. This freehold bungalow (no condo fees) has over 2500 sq ft finished living space with room to grow. The 1625 sq ft main level is open concept with elegant detailing, vaulted ceilings and large skylight that creates an airy, light-filled ambiance. The updated kitchen features premium appliances, ample cabinetry, and an oversized island perfect for entertaining guests. The living room, with its cozy thermostat-controlled gas fireplace and built-in speakers, offers breathtaking views of the serene, treed backyard. Enjoy year-round relaxation on the raised rear deck accessible from both the living room and primary bedroom. The spacious primary suite is a sanctuary complete with a tray ceiling, walk-in closet, and huge spa-like ensuite with heated floors. The versatile second bedroom doubles as an office, boasting a custom built-in Murphy bed and abundant natural light. Need more space? The walk out basement offers endless possibilities for entertainment and hosting guests. With over 900sq ft of finished space, there is a large rec room with a gas fireplace and access to the ample sized yet private rear yard. The third bedroom has oversized above-grade windows and is a bright and welcoming space, located conveniently next to a stylish three-piece bathroom. For those seeking even more flexibility, the lower level includes 700 square feet of unfinished space with a separate garage entrance and private rear yard access, this area is perfectly suited for an in-law suite, a home gym, or additional storage. Recent updates include a new furnace, A/C and whole home surge protector added in 2022. This turnkey, worry-free home is nestled in an exceptional neighbourhood with unparalleled convenience and proximity to shopping, dining, entertainment, and the renowned Lookout Golf & Country Club. **** EXTRAS **** Furnace, A/C and Vent Hood were replaced in 2022. (id:35492)
RE/MAX Niagara Realty Ltd
27 Filly Path
Oshawa, Ontario
END UNIT!! Beautifully Maintained 4-Bedroom, 3 Bathroom Townhouse with 1901 Sq feet. Located In a Sought-After Windfield Community. Open Concept Living room with modern conveniences, opens up to Juliette balcony. Spacious Kitchen with Ample Storage Space. Modern & Practical Layout. Direct Garage Access To Home. Wont Last!! **** EXTRAS **** Close To Schools, Durham College, Ontario Tech University, 407, GO transit, Costco. Grocery, Hospital, Park, Public Transit, Library, Community Centre, Shopping Plaza and Other Amenities Of Life. Well Maintained! (id:35492)
Ipro Realty Ltd.
560 Woodview Road
Burlington, Ontario
Indulge in luxury living w/custom-built masterpiece, situated in south Burlington. Set on an impressive 64x200ft lot, this home offers nearly 6,000sqft of living space, seamlessly blending modern sophistication w/unparalleled comfort. From the moment you step into the grand foyer, w/soaring 22ft ceilings, youll be captivated by the homes architectural brilliance. Engineered hardwood floors, custom tilework, electronic blinds&stunning modern chandeliers enhance the ambiance of every room. The bright&inviting living room, w/expansive windows&cozy fireplace, flows effortlessly into the elegant dining room. Adjacent, a fully equipped servery&walk-in pantry lead to the chefs kitchena true culinary haven. Boasting professional-grade appliances, built-in fridge, gas burner stove w/pot filler&integrated coffee maker, this space is crowned by an oversized island w/seating&sunlit breakfast area. The family room, features dramatic 22ft cathedral ceiling&oversized windows that bathe the space in natural light. Sliding glass doors open onto a deck that overlooks the sprawling backyard, an entertainers paradise. The main level also includes a versatile office, a mudroom&stylish powder room. Ascending the open staircase, the primary suite, offers gas fireplace, custom WIC&spa-inspired ensuite featuring glass shower, freestanding tub&double vanity. Three additional beds, each with its own WIC&ensuite, as well as bedroom-level laundry room, complete this floor. The finished walk-up basement is equally impressive, w/9ft ceilings, spacious recreation room, in-law or nanny suite PLUS legal 2-bed apartment w/separate entrance. Perfectly positioned near Downtown Burlington, top schools, dining, shopping&major highways, this home offers the ideal blend of exclusivity&convenience. Plus, outdoor enthusiasts will appreciate having the bike path just steps away. This is more than a home - its a lifestyle - & with the income potential, can fast forward your wealth plan! Experience it today. (id:35492)
RE/MAX Escarpment Realty Inc.
1435 Kellough Street
Innisfil, Ontario
Welcome To 1435 Kellough St, A Stunning 4-Bedroom, 4-Bathroom Home Spanning 3,160 Sq Ft In The Beautiful Lakeside Community Of Alcona, Innisfil. This Premium Corner Lot Residence Offers Luxurious Living Spaces With Elegant 9 Ft Ceilings And Rich Hardwood Flooring Throughout, Exuding Sophistication And Warmth. The Gourmet Kitchen Is A Chef's Dream, Featuring Sleek Stainless Steel Appliances, Pristine Quartz Countertops, A Stylish Backsplash, And Ample Space For Entertaining. Flow Seamlessly Into The Bright And Inviting Living And Family Rooms. The Family Room, Complete With A Cozy Gas Fireplace, Is Perfect For Relaxing Evenings Or Gathering With Loved Ones. Upstairs, Discover A Large Primary Bedroom Retreat With A Lavish 5-Piece Ensuite Bathroom Designed For Ultimate Comfort And Relaxation. The Upper Level Boasts Three Full Bathrooms, All Featuring Quartz Countertops And Modern Finishes, Adding A Touch Of Luxury To Every Detail. The Elegant Oak Staircase Leads To Spacious Bedrooms, Each Offering Plenty Of Natural Light And Thoughtful Design. This Meticulously Maintained Home Is Set In A Desirable Location Close To Lake Simcoe Beaches, Parks, And The Vibrant Friday Harbour Resort. Enjoy Access To Innisfil Beach Park, Offering Swimming, Boating, And Fishing On Lake Simcoe, As Well As Parks And Numerous Recreation Programs For All Ages. Experience The Vibrant Lifestyle Of Friday Harbour, A Nearby Four-Season Resort Featuring Natural Landscapes, Urban Attractions, And A Variety Of Amenities. (id:35492)
RE/MAX Royal Properties Realty
202 - 203 Catherine Street
Ottawa, Ontario
Fabulous 1 bedroom + den apartment condominium (681 sq ft) with OVERSIZED TERRACE (156 sq ft) in popular SoBa. Great location steps to shops, restaurants + pubs on Bank St, easy access to 417. Many quality features characterize this unit including pre-engineered hardwood floors, 9 ft ceilings, wall to ceiling windows, exposed concrete ceilings and walls in bedroom + den provide an urban touch, den is perfect for home based workspace. The European designed kitchen features island, stone surface countertops, stainless steel appliances and track lighting. Large bedroom features walk in closet. Custom designed 4 pce bathroom with porcelain floors, functional washer/dryer room, plus individually controlled heating and air conditioning system utilizing heat pump. Building amenities include 12 hour concierge, meeting room, gym and outdoor pool on 8th floor. Unit is recently painted and shows well! Possession is flexible with a quick occupancy possible. Great value! (id:35492)
RE/MAX Hallmark Realty Group
468 - 60 Ann O'reilly Road
Toronto, Ontario
Luxury Condo Living At Tridel's PARFAIT At Atria, Large 1 Plus Open Den With Large Shared Semi -Ensuite Bath , Approx 680 Sq FT As Per Builder , 9 Foot Airy Ceilings , Luxurious Finishes Such As Stone Countertops , Laminate Flooring Thru Out , Stainless Steel Appliances. Building Amenities Include 24 Hr Concierge , Gym, Party Room ,Billiards Room , Rooftop W/BBqs. Super Location Minutes To 404 /DVP , Fairview Mall , Don Mills Subway. Internet Included In Maintenance Fees . Great Price Under 765 per ft For Newer Tridel Building In North York! **** EXTRAS **** One Parking , One Locker (id:35492)
Homelife New World Realty Inc.
1479 Merrittville Hwy
Thorold, Ontario
Welcome to this exceptional custom-built luxury home, nestled on 10 private acres in a prime location, where elegance and modern living seamlessly combine. This stunning home boasts 5 spacious bedrooms, 4 bathrooms, and a convenient main floor office, ideal for those seeking both comfort and sophistication. Key Features: • 5 Bedrooms, 4 Bathrooms: The grand master suite offers a private sanctuary with a spa-like ensuite, while each of the four additional bedrooms provides ample space, natural light, and exquisite finishes. • Office: A dedicated, main floor work space which could also act as a bed room/ den • Open Concept Living: Sun-drenched living areas with oversized floor to ceiling windows, overlooking a beautiful outdoor entertainment area • Gourmet Kitchen: Equipped with high-end appliances, custom cabinetry, and an oversized island, perfect for culinary creations and family gatherings. • Pond & Pool: Enjoy your own tranquil retreat with a serene pond and sparkling pool, ideal for relaxation or hosting guests. The outdoor spaces are designed for both peace and play. Pool house hosting both equipment and an outdoor bathroom. • Outdoor Bar & Entertainment: An outdoor bar and entertainment area, perfect for hosting memorable gatherings, with plenty of space to enjoy the natural beauty of your property. • Parking: An attached 2 car garage offers both convivence and storage. Additional parking for over 15 cars • 10 Acres: The sprawling property provides both privacy and expansive space to enjoy outdoor activities, gardening, or just unwinding in your own private paradise. Located just minutes from the 406, this home offers both the serenity of country living and the convenience of being close to shopping, dining, and other amenities. Don't miss the opportunity to own this one-of-a-kind home that combines luxury, functionality, and an unbeatable location. (id:35492)
Revel Realty Inc.
14 Cosmic Drive
Toronto, Ontario
** Pride of Ownership** Banbury - Don mills is a Globally Steamed Community for Most Discerning Residence Situated Beautifully on a quit Rare 100 ft Lot. Majestic & Stately Home on a Spectacular One of Most Prestigious Streets in Denlow. A Dream Lot Encompasses Expensive by Mature Trees, Greenery Privacy and Southwest Facing Garden Basking in Abundant Sunlight. Architectural Impressive Spiral Staircase Souring 28 Ft in a Free - Floating Format. Immerse Library Adores Large Windows, Massive Bookshelf and Charming Fireplace. Kitchen Boosts Masterfully Crafted Island, Spectacular Garden View. Breakfast area open to Terrace. Professional Landscaping, Terrace with Outdoor Inground Pool and Hot tub. Spacious 5+2 Bedrooms. Primary Ensuite Enjoys Walk-in Closet. Almost 1000 Sqf Loft with Rough-in for Bath and Cedar Closet. Multiple Fireplaces. Steps to Winfield Park and High Rank Schools. **** EXTRAS **** Thermador stainless steel gas cooktop hood, Bosch built -in double oven, Miele built-in dishwasher, Sub-zero fridge, front load washer dryer, freezer in pantry, all window coverings, all efls, central vacuum & equipment (id:35492)
RE/MAX Realtron Eli Bakhtiari Team Realty
10 Spadina Road
Brampton, Ontario
Beautifully renovated home in a prime location! This property combines modern updates with classic charm, offering the perfect blend of comfort and convenience. Ideal for anyone looking for a move-in-ready home in a sought-after neighborhood. Dont miss this opportunity (id:35492)
Royal LePage Platinum Realty
907 - 35 Bales Avenue
Toronto, Ontario
Prime Location: Experience an amazing unit in the highly desirable Yonge & Sheppard area! This luxurious residence boasts skyline views and faces east, allowing for natural sunlight through its floor-to-ceiling windows. Conveniently located just a 3-minute walk to the subway and a 2-minute drive to Highway 401, this location offers unparalleled accessibility.The neighborhood is lively and vibrant, with schools, banks, hospitals, and supermarkets all within close proximity, making it an ideal choice for both living and investment. This unit features an open-concept, functional layout with hardwood flooring. **** EXTRAS **** Enjoy a modern kitchen equipped with a granite countertop and stainless steel appliances, including a fridge, stove, built-in dishwasher, washer, and dryer. Additional amenities include window blinds, light fixtures, parking, and a locker. (id:35492)
Toronto Real Estate Realty Plus Inc
409 Dominion Street
Renfrew, Ontario
Welcome to this delightful 3-bedroom home located in the heart of Renfrew, Ontario. This property is ideally situated just a short distance from local schools, parks, and shopping areas, making it perfect for families and individuals seeking convenience and community. As you enter the home, you are greeted by a warm, inviting living space with ample natural light and a cozy atmosphere. The layout seamlessly connects the living room to the dining area, creating an ideal space for entertaining guests or enjoying family meals. The spacious kitchen has plenty of storage, making it a joy to cook in. The laundry/mud room is perfect for extra storage and access to the rear yard. The three spacious bedrooms offer comfortable retreats, each with large windows that provide a peaceful view of the surrounding neighbourhood. The home also includes a well-appointed main bathroom and a second-floor powder room. Outside, the property boasts a lovely yard, perfect for outdoor activities, gardening, or simply enjoying the fresh air. The location is a standout feature, with several parks nearby for recreational activities and schools within walking distance, making it easy for children to get to and from school. Additionally, various shopping options are just a short walk or drive away, providing everything you need for daily living. This charming home in Renfrew is not just a place to live; it's a place to thrive. With its prime location and inviting atmosphere, it's an opportunity you won't want to miss! 24 hour irrevocable on offers. UPDATES: 2021 Roof * 2022 Main Bath, Front Deck & Eaves Trough ** 2023 Dryer *** 2024 Siding. Quick possession is available. Some Images are digitally staged (id:35492)
Innovation Realty Ltd.
78 Walter Scott Crescent
Markham, Ontario
A rare corner unit that offers an AMAZING location 2 minutes away from the 404 plus close to all kinds of shopping! the district has some of the best primary, secondary, Public and Catholic schools. The 3000+sqft, open concept, corner unit full of very recent upgrades $$$$$ offers 4 Bedroom 3 washrooms on the first floor, an upgraded powder room on the main floor, equipped with pot lights all through. The main bedroom has a feature slat wall with built-in electrical fireplace and a spa like 4 piece just renovated in suite. The basement beautifully finished, offers an in-laws living accommodation that includes 1 Bedroom, with 3 piece washroom, a dedicated room designated as an office with a kitchenette, a workout area and recreational area with a feature stone wall with built in electric fireplace. The upper and main floor are all hardwood extending to the Gourmet kitchen which is finished in tall cabinets, quartz countertop renovated less then a year ago. The backyard offers an oasis for relaxation, including a two level patio a big grass area with a 3 zone/Wireless in-ground sprinkler system and a natural gas connection for BBQ and an 8 X 10 shed. (id:35492)
Century 21 Heritage Group Ltd.
1058 Algonquin Outfitters Road
Algonquin Highlands, Ontario
Discover this cozy 3-bedroom log home or retreat on coveted Oxtongue Lake just minutes from Dwight or Algonquin Park. Warm, inviting log home featuring an open concept design with beamed ceilings and tree dappled views of a lake. Features include a main floor bedroom or office, main floor laundry, 2nd level with 2 bedrooms, ensuite bath with shower rough-in, lower level with walkout to ground level and partially finished great room. This property features a private, spacious, gently sloping lot with 155 feet of lakefront. Along with the main residence, an extra parcel of land is included, perfect for constructing a large garage, workshop, or creating a recreational or play area. There's also ample space to expand the current home and/or to customize the partially finished lower level according to your lifestyle. Located on sought after Oxtongue Lake, this home offers a perfect blend of serenity and year-round activities. Explore nearby walking/hiking, crown lands, snowmobiling trails, great canoeing, or engage in a wide variety of water sports and fishing. The property is just 11 km from the west gate of Algonquin Provincial Park, providing easy access to nature's beauty. Huntsville, with abundant amenities, is only a 25-minute drive away, and the Hidden Valley Ski Hill is just 20 minutes from your doorstep. Don't miss out on this home or lakeside retreat, schedule your visit today! Home Inspection Report available. *Pls note that google maps does not show this property in the correct location. **** EXTRAS **** 2 Property PIN#S - 391000320, 391000321 (id:35492)
RE/MAX All-Stars Realty Inc.
1090 Gable Drive
Oakville, Ontario
Unique opportunity to own premium corner townhouse in Clearview. Over 2000 sq ft. Huge lot with mature trees. Professionally landscaped lot with lots of fruit trees - Quinns, cherry, apple, pear, also raspberries and mint. The lot can fit 34 feet pool and still have a lot of space to run. A private flagstone patio with a huge octagonal gazebo with a permanent roof. The house boasting completely remodelled kitchen(2021), finished basement has an additional fireplace, bedroom and a 3 pc large washroom. Rainsoft filter and water softener system. All washrooms are newly renovated. Huge master ensuite with marble and towels drier, large office on the main floor. Air Conditioner (2024), Furnace Heater Exchanger(2024). Black stainless steel high end appliances, gas range. Rare find wood fireplace for cozy winter evenings. Extra wide one car garage, overall 4 parking spots. Great elementary and secondary schools with highest Ontario ranking. Commuter's delight, 5 min to Highways, 7 min to Clarkson. **** EXTRAS **** Washer/Drier, Gas Range, Fridge, Dishwasher (id:35492)
Right At Home Realty
6162 Highway 9
King, Ontario
SCHOMBERG BEAUTY! Looking for a Country Home within walking distance to all amenities? STOP! LOOK! You have found it right here!! It's a rare find! Well kept 3+2 bedroom Bungalow with 3100 Sq. Ft. of living area including finished walk-out basement and is situated on a 200x132.87 Ft lot. 0.61 of an acre. Prime property. With a warm sense of Community, it is situated within walking distance to the quaint Village of Schomberg, with Schools, Parks, Restaurants, Community Center and Shopping. This Bungalow has many uses. It provides all the elements for comfortable retirement and relaxation, or raising your young family, or for the contractor, requiring a home and large lot to store his business equipment. It boasts a well laid out main floor plan with spacious kitchen, Formal Living room, Family Room with fireplace, Dining room, three nice size bedrooms, large four piece bathroom and foyer with double and single door coat closets. The large finished walkout lower level has a gas fireplace. Rent out! or retain for your own use. Extremely bright home with extra large windows throughout, bringing the beauty of the outdoors within. It has Masonite Shadow Vent siding exterior surround and oversized one car garage. The oversized one car garage has a door to the main floor, side entrance door, and an abundance of storage area closed off with two separate man doors.Do not wait! Wont Iast! Agents book your appointment for your clients to view today. **** EXTRAS **** New air conditioning 2023, new furnace 2015, roof new in 2012, Main floor windows replaced. (id:35492)
Royal LePage Your Community Realty
82 - 2670 Battleford Road
Mississauga, Ontario
This exceptional 3-bedroom, 3-bathroom townhouse boasts a bright and spacious layout, thoughtfully designed for comfort and functionality. The home features a dream kitchen with elegant quartz countertops, crown moulding, and top-of-the-line upgrades. The washrooms have been beautifully updated, and the fully finished basement includes a full bathroom, making it perfect for additional living space or guest accommodations. With a low maintenance fee and a prime location, this home is conveniently close to shopping centers, highly rated schools, and major highways, ensuring seamless access to everything you need. Move-in ready, this meticulously maintained property offers the perfect combination of modern style and unbeatable convenience. Don't miss this opportunity to own a beautifully upgraded home in the sought-after Meadowvale community! (id:35492)
Royal LePage Flower City Realty
247 Sand Road
East Gwillimbury, Ontario
Meticulously Well Kept State of the Art Waterfront Home Available on the Holland River. With Over 250K in Renos, This 3487 Sq Ft Above Grade as per Mpac, Is Turn Key and Ready for You to Move In. Massive Open Concept Living and Dining Rooms With an Abundance of Natural Light, Hardwood Flooring Throughout, Fireplace and Marble Feature Wall. Custom Kitchen With Granite Countertops, Porcelain Tiles and Crown Moulding With Smooth Finishes Throughout. Stunning Water Views Visible From the Main Living Room and Breakfast Area. The Main Floor Features a Full Bedroom and Upgraded Bathroom With Heated Floors. Out of the 4 Spacious Bedrooms, With 4 Fully Upgraded Washrooms, the Primary Bedroom Is Massive With a Separate Living Area and Full Ensuite. All Bedrooms Feature Ensuite Bathrooms. Upgraded W/I Closets With Organizers. Enjoy a Professionally Finished W/O Basement With Direct Water Views of the 323 Ft Deep Lot. The Gorgeous Waterfront Backyard Features an Above Ground Pool, Hot Tub, Custom-Built Gazebo, and a Dock by the Water Ready to Be Yours. Enjoy Cottage Living in Your Personal Paradise. **** EXTRAS **** Wrap around driveway with 12 + Cars parking, double car garage with additional large car port. Direct water front with full stucco exterior finish. (id:35492)
RE/MAX Realty Services Inc.
37271 Talbot Line
Southwold, Ontario
Country living just minutes from all the amenities. This 3 bedroom bungalow has been recently resurfaced with fresh paint, vinyl flooring, an updated bathroom, and a new furnace (2024). Roof reshingled in 2021.Situated on .53 acres and includes a 2 car garage with loft space. (id:35492)
Coldwell Banker Star Real Estate
143a Highway 612
Seguin, Ontario
A stunning 4 bedroom, 3 bathroom open concept beautifully renovated home on 42 acres of great privacy. Located in Seguin township on a municipal maintained road & just a short distance off the highway for simple access to get to work & schools. Expansive, breath-taking views of Lake Joseph from your deck/yard. Open concept & tastefully decorated w/plenty of natural light. Kitchen features an island, backsplash & walk out to deck. Slate/tile flooring, vaulted ceilings, forced air propane, certified fireplace, pot lights, ceiling fans, UV water filtration system & in floor heating in entrance. Primary bedroom w/ensuite. Basement w/walk out, 2 bedrooms, living area, bar area, laundry & bathroom. Great for rental income potential. Many upgrades in the last few years include upgraded thermostat, Hunter fan in primary bedroom & living room, basement pellet stove, renovated laundry room, upgraded electrical throughout, ceramic flooring, pressure tank, fire pit area, hot tub w/ deck & gazebo, above ground pool w/ solar heating, 50x60 foot cleared area for beautiful lake views, new well pump & new septic pump. Outside features flagstone walkway, landscaped yard w/ hot tub overlooking the lake, open space for kids to play & plenty of parking. Double attached garage/workshop. A large property to explore and make trails. Close to many lakes in the area and to Mactier for amenities or just a short drive to Parry Sound or Muskoka for shopping, schools, theatre of the arts & much more. All season activities nearby for hiking, snowmobiling, ATVing, boating, swimming. Click on the media arrow for winter & summer photos, video, virtual tour & 3D imaging. (id:35492)
RE/MAX Parry Sound Muskoka Realty Ltd
59 Tapadero Avenue
Ottawa, Ontario
Stunning 4bed, 3bath CORNER END UNIT in the heart of Kanata/ Stittsville area with finished lower level. Fenced property with a deck built in 2023. This former Mattamy model home sits on a huge lot in family friendly area & offers over 2,300 sq.ft of living space. Superb style,designer decor, lovely open concept layout & kitchen w/pantry w/breakfast bar: ideally suited for friends & family to gather & stainless steel appliances including gas stove, cozy living room w/gas fireplace & trans Canada trail at your doorstep. Elegant hardwood, spacious bright principal rooms. Second level complete with FOUR bedrooms. Fabulous primary bed with spa bath style. 3 additional beds, main bath & laundry complete the 2 level. Lower level family room - just perfect spot for working out in a gym, game nights or movies.Bath rough-in & great storage area. Close to parks, stores and schools. Great location for a growing family. Situated on a quiet street, move in & enjoy! ***Include Schedule B1 with all offers. From 30.12.2024 to 8.01.2025 submit all inquiry and offer to Sahil Gupta [email protected]. (id:35492)
Exp Realty
1025 - 9000 Jane Street
Vaughan, Ontario
Stunning 1 Bedroom + Den & 2 Bathroom Unit Located In The Heart Of Vaughan. Experience 655 SqFt Of Open Concept Living Flooded With Natural Light And Amazing Views From Your Private Balcony. This Unit Features 9Ft Ceilings, Laminate Floors, And Modern Finishes Throughout, With A Gourmet Kitchen Complete With Full-Sized Stainless Steel Appliances, Quartz Countertops, Backsplash, And Large Island Perfect For Entertaining Guests. Spacious Bedroom Offers Large Closet With Linen Shelves, Large Windows, And Convenient 3 Pc Ensuite. Flexible Den Provides Additional Space For A Home Office, Reading Nook, Or Guest Room. Unit Includes Parking And Locker. Internet Included In The Maintenance Fee! Enjoy Luxury Living With 24-Hour Concierge And Access To 5-Star Amenities, Including A Grand Lobby, Outdoor Pool, Rooftop Terrace, Party Rooms, Theatre, Bocce Courts, Billiards Room, And Fitness Centre Complete With Sauna And Yoga Studio. Conveniently Located Just Steps Away From Vaughan Mills, Dining, Schools, Recreation, And Transit Including TTC Subway, GO Train, Bus Transit, With Easy Access to HWY 400. Don't Miss Out On This Exceptional Opportunity In A Prime Location! (id:35492)
Right At Home Realty
1212 - 11 Townsgate Drive
Vaughan, Ontario
Fabulous updated 2 bedroom and 2 bathroom suite with sunny south east view. Spacious living/dining area with walk out to balcony. Renovated kitchen with stone countertops and backsplash including all stainless steel appliances, pot drawers, pantry, wine rack, large peninsula with extra cabinets. Coveted split bedroom layout. Large primary suite with walk in closet and updated 5 piece ensuite. Second Bedroom has double closet and is adjacent to 3 piece bathroom. Amenities include an indoor pool, tennis court, fitness room, sauna, squash, party room and 24hr concierge. 2 parking spots being 1 tandem with a total of 3 parking spaces plus a locker. Conveniently located near transit, shopping, dining and malls. **** EXTRAS **** S.S. Fridge, Stove, Dishwasher, Built-in microwave, washer and Dryer, all ELF's, window coverings, car parking, B25 and B171, Locker A260 (id:35492)
RE/MAX Hallmark York Group Realty Ltd.
7209 Parsa Street
Niagara Falls, Ontario
Experience luxury and comfort in this spacious 4-bedroom, two-story freehold townhome. Ideally located in the tranquil and highly sought-after Garner and McLeod neighbourhood of Niagara Falls, this 2050 sq. ft. home presents a fantastic opportunity for investors, families, or first-time homebuyers. The open-concept main floor boasts 9-foot ceilings and a gourmet kitchen with a central island and quartz countertops. It also includes a generous dining area and a roomy living room. Upstairs, you'll find the luxurious primary bedroom suite with an ensuite bathroom and a walk-in closet. Three additional spacious bedrooms, a charming landing suitable for a home office, and convenient second-floor laundry. This property is just minutes from elementary and high schools, shopping centres, Costco, Walmart, the Niagara Falls Boys & Girls Club, public transit, and Go-Transit. It is also within a 15-minute drive to Niagara College, Brock University, and the upcoming Niagara Falls Hospital. With easy access to the QEW, this townhome offers an exceptional lifestyle. The property currently has great tenants paying $ 3,000/month plus utilities and are willing to stay. Recent upgrades include newly installed zebra blinds throughout, including the basement. The home has three parking spaces: one in the garage and two in the driveway. (id:35492)
RE/MAX Dynamics Realty
50 Oakhurst Drive
Vaughan, Ontario
Welcome to this rare, first-time-listed gem in the sought-after Beverley Glen Community! Situated on one of the largest lots on the street, this home offers a perfect blend of comfort and style. The main floor boasts gleaming hardwood floors, soaring ceilings, and a cozy wood-burning fireplace framed by a charming brick wall. The spacious kitchen features granite counters, a pantry, and a bright eat-in area, while the main floor also includes a laundry room, mudroom with garage entry, and a private office. Nestled in the heart of the property, an expansive, fully fenced backyard, adorned with a line of encircling mature trees that enhances a sense of peace, privacy, and tranquility. The finished basement includes a huge recreation room, sauna, and a spacious 7-piece bath. With parking for 6 cars, 200-amp service, and proximity to all amenities, top schools, parks, and major highways, this home is a true treasure. Don't miss out on this incredible opportunity! **** EXTRAS **** Fridge, Stove, Washer, Dryer, BI Dishwasher, Exhaust hood, Water softener, Window coverings, Electrical light fixtures, As is where is. (id:35492)
Cityscape Real Estate Ltd.
4404 - 3900 Confederation Parkway
Mississauga, Ontario
Excellent Location M City Large 2 Bedrooms + Den Lake View CORNER UNIT In The Heart Of Mississauga 917 Sqft + 307 Sqft Balcony = 1224 Sqft. Total Luxury Living Space! New Unit never lived in With One Parking And Locker. Modern Kitchen Large Den. Open Concept Layout With Split Bedrooms. Bright South West Facing Overlook City Center, Lake And CN Tower. Unit Features 9ft Ceiling, Laminate Floor Throughout. Outdoor Swimming Pool, Rooftop Terrace, Fitness Centre, Kids Play Zone, Sauna, Skating Rink. Step To The Square One Mall, Celebration Square, T & T Grocery Store, Sheridan, College, YMCA, Variety of Restaurants & Banks. Close To U of T, Go Transit, Theaters, Library, Living Arts Center And Much More. (id:35492)
Homelife/future Realty Inc.
2703 - 281 Mutual Street
Toronto, Ontario
Rare Radio City Offering, High Floor Well Designed 1 Bedroom + Large Den, Parking & Locker. SoaringUrban & City Skyline Views, Sun Soaked Large West Balcony, Cook's Kitchen With Upgraded Appliances,New Engineered Dark Wood Floor(2013), Floor To Ceiling Windows. Steps To Ttc, Shopping, Restaurants,Village Vibe. (id:35492)
Royal LePage Signature Realty
2305 - 352 Front Street
Toronto, Ontario
Welcome To This High Floor Beautiful & Modern 2 Bedroom 2 Full Washroom Suite (769 SQ FT+ Balcony 165 Total of 934 SQ FT) Features Designer Kitchen Cabinetry With Stainless Steel Appliances, Granite Counter Top & Custom Build Island With Extra Storage, Bright Floor-To-Ceiling Windows, With Newly installed Flooring throughout & A Huge Terrace Facing South C.N. Tower and Rogers Centre Views. Steps To The Well complex with lots of stores and restaurants, Underground P.A.T.H., Union Station, Dog Parks, The Financial & Entertainment Districts. Comes With One Parking Spot. Stainless Steel Fridge, Stove, Microwave & Dishwasher. Stacked Washer/Dryer. 1-Parking. Just Painted. 24 Hr Concierge. Fitness, Weight & Theater Rooms. Yoga Studio. A Roof Top Party Room With An Outdoor Patio,Barbecues, Cabanas & A Tanning Deck (id:35492)
RE/MAX Realty Specialists Inc.
5 Liscombe Road
Toronto, Ontario
Welcome to 5 Liscombe! A recently renovated and upgraded Raised-Bungalow. This 3-bedroom, 2FULL bath gem is situated on a spacious 58 x 100 ft lot, offering ample room for outdoor activities and gardening. This inviting property boasts a beautiful sunroom, perfect for relaxing and enjoying the view of the lush backyard. The fully finished basement features a separate living area and separate entrance, access to a garage and cold cellar, ideal for guests, in-laws, or rental potential. With ample living space, this home offers a perfect blend of comfort and convenience, ready to meet all your family's needs. Don't miss the opportunity to make this delightful property your own! (id:35492)
Harvey Kalles Real Estate Ltd.











