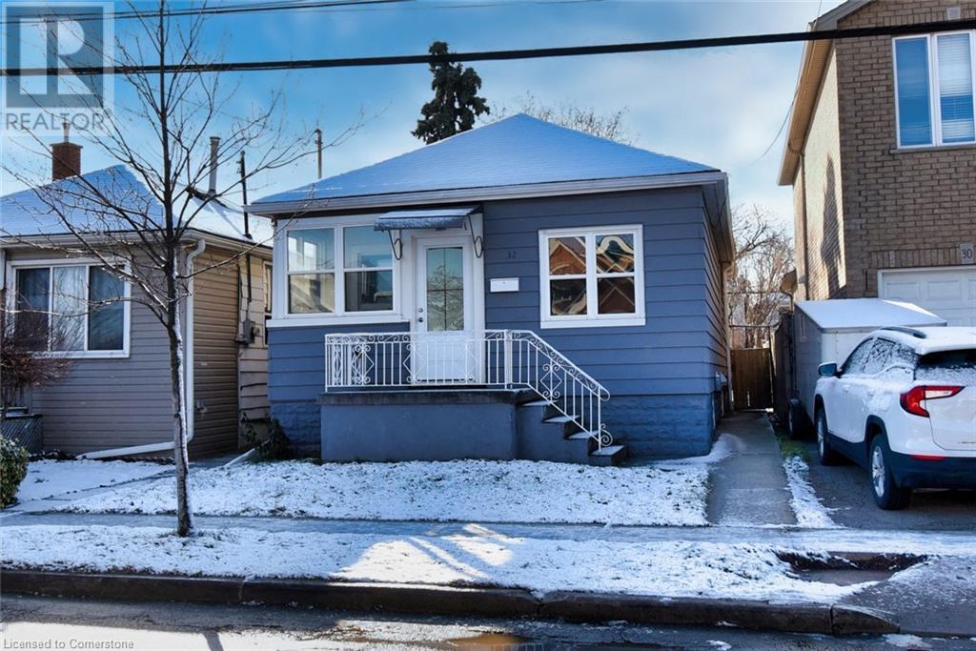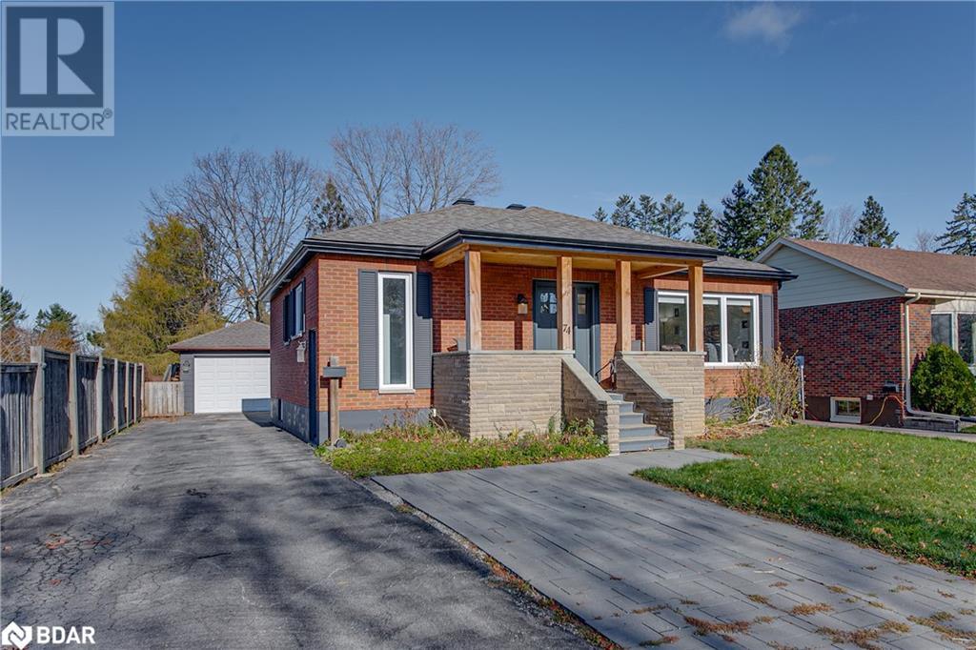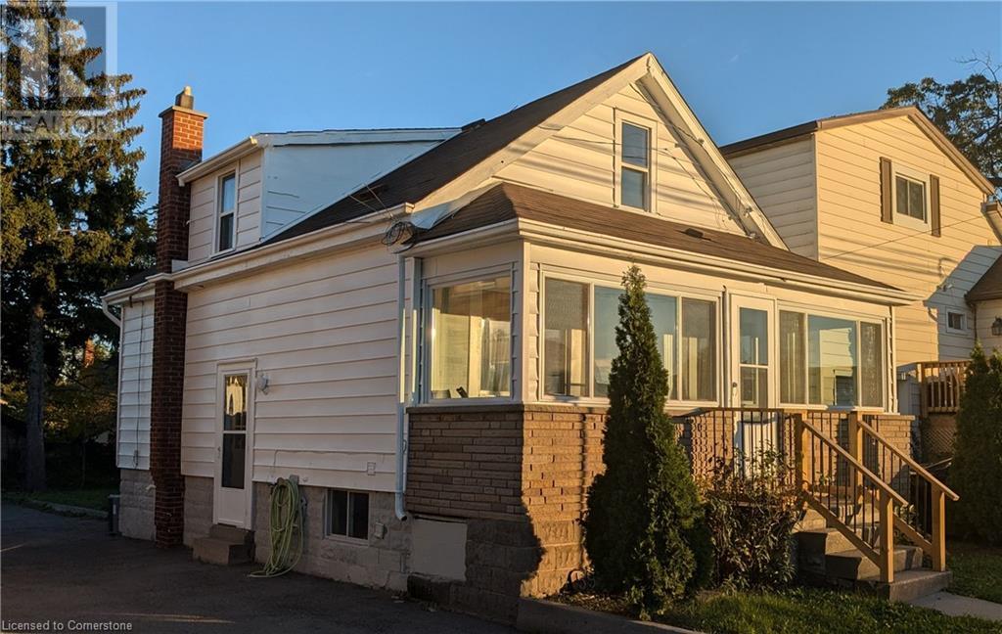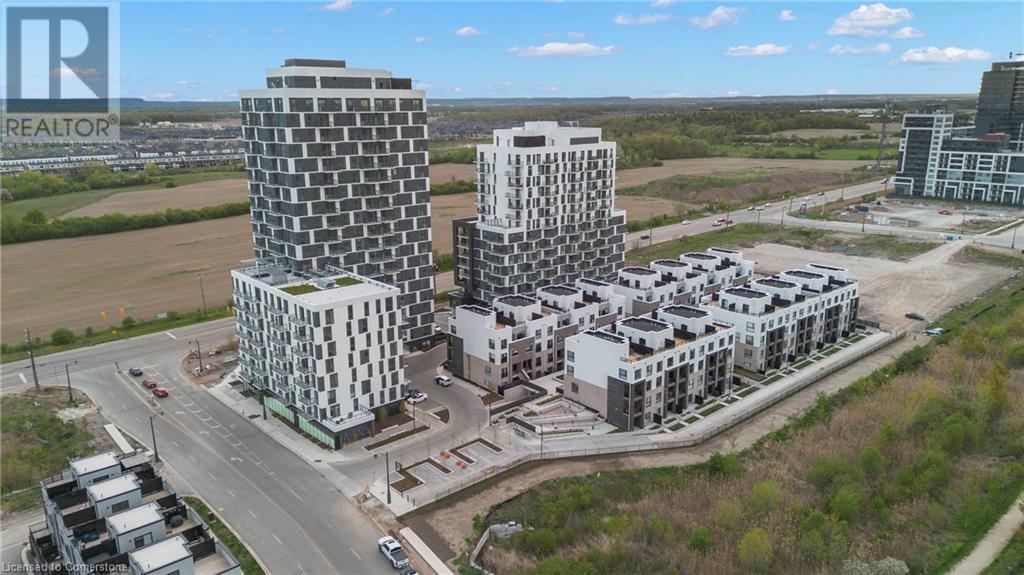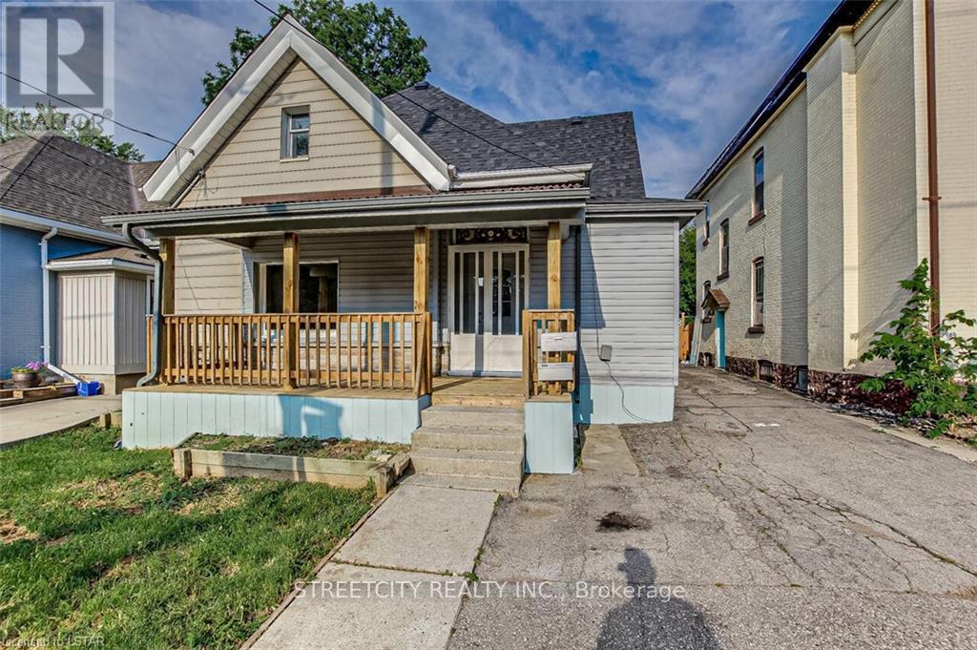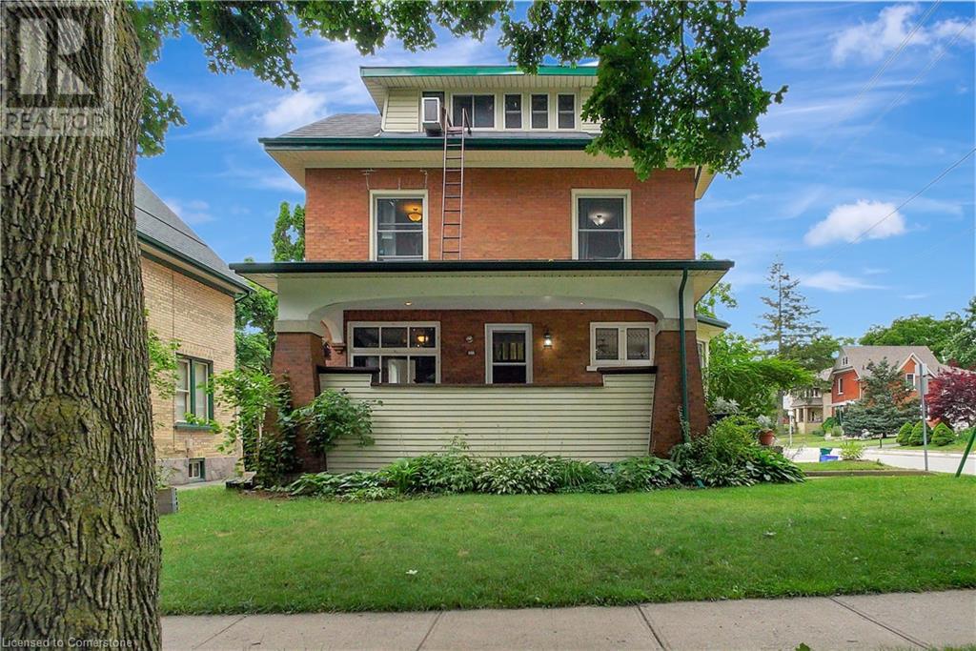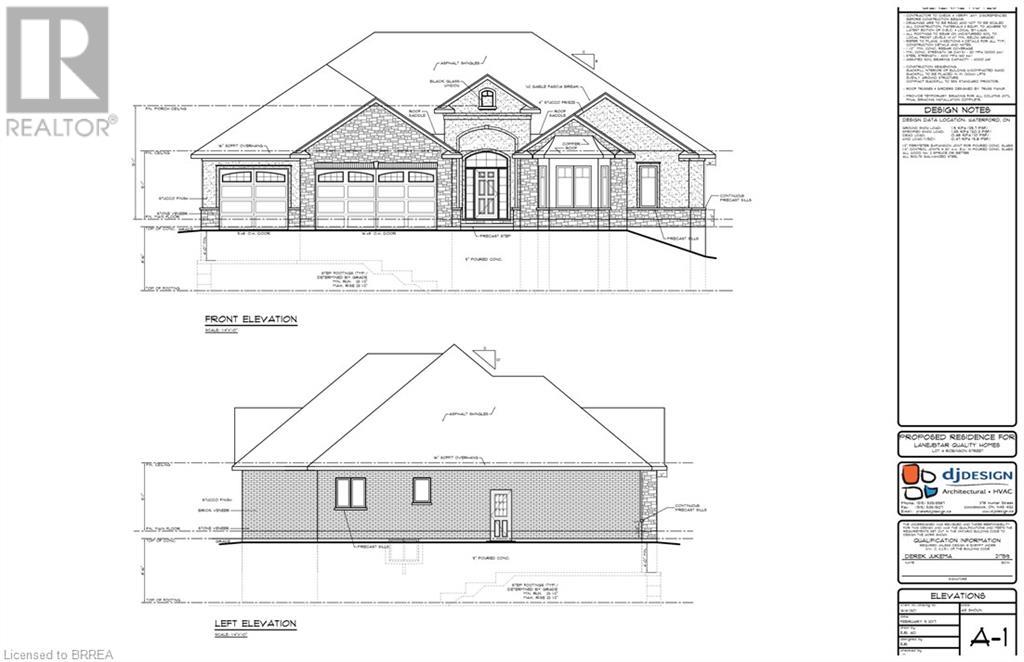32 Vansitmart Avenue
Hamilton, Ontario
RSA & IRREG.SIZES Outstanding newly redone. Modern and bright white décor. Steps away from major shopping (Centre) Mall with many brand name shops. Approx 1,293 sq ft of living space includes finished lower level. 2 Full new baths. Large eat-in kitchen with new white kitchen with Quartz Counter top and all new 5 appliances. Great first time home or retiree. Nothing to do just move in. Fenced back yard and with large deck (great for BBQ’s) approx. 18 ft x 8 ft. Book your appointment with listing agent or your Realtor. Available now. (id:35492)
RE/MAX Escarpment Realty Inc.
74 Strabane Avenue
Barrie, Ontario
Welcome to 74 Strabane Avenue! Beautifully renovated from top to bottom this raised bungalow is located on one of Barrie's most sought after East-End streets, next to Strabane Park. The large porch and front door welcomes you into the spacious open concept kitchen; a chef's dream with all white cabinetry, black hardware and quartz countertops; complete with stainless steel appliances and a breakfast bar ideal for your morning coffee. The Bright Living Space has a floor to ceiling picture Window. The primary and 2nd bedrooms are served by a modern yet classic white and black accented shared bathroom. The separate side entry leads you to a fully renovated basement featuring luxury easy-to-maintain flooring, 2 additional bedrooms with closets and windows, a good sized living space, feature TV wall, a built in laundry, a Wet Bar Area and a 4 piece bathroom with double vanity and oversized walk-in glass shower. Good In-Law or Secondary Suite Potential. The Massive Backyard features a Deck, Patio, Hot Tub, and a wood burning fire pit, on a 185ft deep lot with Mature Trees. Extra Long Driveway for all the cars. Updates since 2019- Roof '23, New Spray Foam Insulation '24, Furnace '19, Windows'21&'23, & Basement Reno '20. (id:35492)
RE/MAX Crosstown Realty Inc. Brokerage
1179 Muskoka Road 117
Bracebridge, Ontario
Nature and Comfort Combine in this Stunning Bracebridge Bungalow! Discover the perfect blend of convenience and privacy with this brick bungalow with attached garage. This home offers easy living in a prime location, ideally located just 9 minutes from downtown Bracebridge, and offering quick access to Highway 11. Enjoy being close to Bracebridge Golf Course, and a short distance to a public access on the Muskoka River for a summer swim or paddle. Set on almost 3/4 of an acre, the property offers a park-like atmosphere with a level lawn and mature trees, creating a peaceful retreat right at home. Step into this home through the handy breezeway with hardwood floors, connecting the storage room and garage to the heart of the house. The chef-inspired kitchen boasts Corian countertops, stainless steel appliances, and an island, perfect for culinary creations. Adjacent is a dining area with access to a screened-in Muskoka room, offering views of the tree-lined backyard. The living room features a floor-to-ceiling stone fireplace and large windows that flood the space with natural light. The main level also includes three spacious bedrooms and a stylish 4-piece bathroom. The finished lower level impresses with its high ceilings and large windows. A family room with a wood stove, an additional bedroom, and a modern 3-piece bathroom provide extra living space. A separate entrance through the storage room makes it easy to bring in firewood, while a utility/laundry room adds convenience. (id:35492)
Royal LePage Lakes Of Muskoka Realty
590 Woodward Avenue
Hamilton, Ontario
FRESHLY RENOVATED (2024) PROPERTY WITH 3 SUNFILLED BEDROOMS! ENCLOSED FRONT PORCH/ SUNROOMWITH BRAND NEW WINDOWS ADJASENT TO LIVING/DINING ROOM CREATING A VERY OPEN CONCEPT OF THE LIVING SPACE WITH LOTS OF NATURAL LIGHT AND CHARACTER. BRAND NEW FLOORS, WALLS, FRESHLY PAINTED, NEW 2 PC BATHROOM ADDED ON THE MAIN FLOOR! SPACIOUS KITCHEN OPENS TO THE 2 TIER DECK FOR YOUR BBQ ENJOYMENT. SEPARATE BEDROOM LAYOUT WITH MAIN FLOOR BEDROOM AND 2 OTHER BEDROOMS LOCATED ON THE SECOND FLOOR, FULL BATHROOM WITH GORGEOUS SHOWER AND LOTS OF STORAGE SPACE. BASEMENT HAS A SEPARATE ENTRANCE AND OPEN FOR YOUR FINISHES. THIS BEAUTIFULL PROPERTY IS LOCATED MINUTS TO THE HAMILTON BEACH TRAIL, BARANGAS ON THE BEACH AND MAJOR HWYS. (id:35492)
Royal LePage State Realty
335 Wheat Boom Drive Unit# 1604
Oakville, Ontario
Brand new Condo at Oakvillage by Minto! 20 story building designed by Quadrangle Architects. Spectacular indoor amenities equipped with biometric security, ceilings, designer engineered flooring, brand new Wirpool appliances (2024), Telephone, cable and high speed internet access via fiber optic distribution. Unit has a south west exposure with lake views! Open concept floor design! Unit has a digital Touch screen wall pad in-suit to interact with home and community! Enjoy your outdoor patio with BBQs, indoor/outdoor dining space and lounge located on the 9th floor! Main floor spacious gym with weights and cardio equipment, Party room with access to an outdoor patio and property management office all for your convenience! Entrance to the underground parking has a license plate scanner(unregistered cars can't enter!) Private lockers might be available for a buyer to purchase. Bike storages and recycling stations located in garage space. Building is located next to major shopping centers, HWYs and schools. This state of the art condo community is focused on sustainable futures, safety and comfort, if you want to be a part of the future of Oakville condo living then look no further! (id:35492)
Royal LePage State Realty
Lot 9 Bowen Place
Oakland, Ontario
TO BE BUILT! Prepare to be impressed by this stunning 3-bedroom, 2 bathroom home, set on approximately 0.80 acres. With a grand front foyer leading into a spacious 2,000 sq.ft open concept main level, this home combines elegance and functionality. The main level features a large Great Room, a gourmet kitchen with top-of-the-line custom cabinetry, slow-close cupboards, and a stunning oversized island with seating and a Chef’s style sink. Adjacent to the kitchen, double doors open onto a huge covered deck, perfect for entertaining. Additional main level highlights include a family room, three large bedrooms, an office/den, and a convenient main floor laundry/mud room with inside entry from the 3-car garage. The master bedroom is a luxurious retreat with a 5-piece private ensuite and a walk-in closet. The walk-out lower level offers endless possibilities for customization to suit your needs and preferences. Located just minutes from Oakland's amenities and a short drive to Simcoe, Port Dover, and Brantford, this home offers a serene setting with easy access to everything you need. (id:35492)
Century 21 Grand Realty Inc.
Ph910 - 383 Cumberland Street
Ottawa, Ontario
Experience a sophisticated lifestyle in Ottawa's Byward Market. This fully renovated, 2-level penthouse, with $200,000+ in luxury upgrades, is crafted for discerning urbanites. Entertain on the 30-foot private terrace, offering stunning sunset and city views. The open-concept main floor, lined with a wall of windows, blends indoor-outdoor living. The gourmet kitchen boasts Valcucine Italia cabinetry, Handwerk millwork, high-end appliances, and ample storage. Smart built-ins elevate the living room and stairway, while ebonized vinyl flooring and an illuminated staircase add elegance. The primary bedroom features Valcucine Italia storage in Cherry and Tanganika wood, with a spa-like ensuite with double sinks and dual shower. The second bedroom includes abundant storage and Compatto Italia wall bed. Enjoy dimmable lighting, a full-size LG washer/dryer and premium amenities - gym, party room, terrace with BBQs, and games room. Steps to Parliament, Rideau Centre, LRT, and more. This is more than a home; its a lifestyle. **** EXTRAS **** Condo Fee Includes: Air Conditioning, Amenities, Building Insurance, Caretaker, Common Area Hydro, Heat, Reserve Fund Allocation, Water/Sewer (id:35492)
RE/MAX Absolute Walker Realty
106 High Street
London, Ontario
Welcome to Old South! This spacious home has unlimited potential -as a large family home. It features tall ceilings, hardwood & ceramic floors, 4 bedrooms on the main floor and 2bedrooms upstairs as well as 3 full bathrooms. There is also a huge hobby shop-40x50ftwith a mancave and a built in Bar and a 3piece Washroom. Separate Meters, Entrances to all units. This is a Legal Duplex. Property fully Leased. Annual Income $68,400.00.ROI 10%. Moneymaker. **** EXTRAS **** 2000 Square Feet Winterized Garage / Hobby Workshop ,Heat, Hydro , Water. Insulated Detached Garage has room to store 6 cars. This home has all the character and charm of South London and is close to all amenities. (id:35492)
Streetcity Realty Inc.
67 Moore Avenue
Kitchener, Ontario
Beautiful 3 story century home full of original charm in a desirable midtown neighbourhood, conveniently located within walking distance to three schools, downtown Kitchener, Uptown Waterloo, LRT, GO Train, Google and School of Pharmacy. This legal triplex is a perfect income helper or multi residential investment. The stunning features of the original build have been meticulously maintained with important updates such as stone coated steel roof, plumbing, electrical and breaker boxes. The main floor can be entered through a large covered porch, perfect for spending warm summer days reading outside. Inside the original hardwood flows throughout along with dark wood trim and some decorative original windows and new windows as well. The large, new kitchen and the main floor bath has a large soaker tub. The dining room with original doors and built-ins can double as a den or bedroom. Downstairs is finished with laminate flooring, a bedroom and a 3 pc. bath with walk-in shower and plenty of storage. The second floor has a newly renovated kitchen and bathroom as well as spacious living and bedroom areas, a large pantry and new windows throughout. The upper floor is finished with a new kitchen, updated bathroom with marble tile, and some new windows. A 2nd floor rear balcony is accessible from all floors. The main and second floors can easily be converted back into one living area. Wiring allows for separate metering. (id:35492)
RE/MAX Twin City Realty Inc.
Lot 17 Bowen Place
Oakland, Ontario
TO BE BUILT! Immaculate 3 Bedroom Bungalow situated in the desirable town of Oakland! This custom built home is complete with modern finishes as well as a three car attached garage and 2200 square feet of finished living space! The open concept main level showcases a Great room, an eat-in Kitchen/Dinette area, walk-in pantry, generously sized bedrooms and inside entry from the attached double car garage. The gourmet kitchen boasts ample amounts of cabinetry and countertop space and a kitchen island. Off the Dinette is access to the covered porch/backyard. The primary bedroom is complete with walk-in closet and ensuite 3-piece bathroom. A 3-piece bathroom, well-sized mudroom with laundry finishes the main level. The lower level features a walkout to the backyard and can be finished to boast whatever your heart desires. Extremely large windows allow for tons of natural sunlight down here. Located minutes away from the Amenities Oakland has to offer as well as a short drive to Simcoe, Port Dover and Brantford! (id:35492)
Century 21 Grand Realty Inc.
Lot 8 Bowen Place
Oakland, Ontario
TO BE BUILT! Discover the perfect blend of luxury and convenience with this immaculate 2-bedroom bungalow in the highly sought-after town of Oakland. This custom-built home features modern finishes and offers a spacious 1800 square feet of finished living space, complemented by a three-car attached garage. The open concept main level is designed for both comfort and style, featuring a Living Room, an eat-in Kitchen/Dinette area, and a walk-in pantry. The gourmet kitchen is a chef's delight with ample cabinetry, generous countertop space, and a central island. Enjoy seamless indoor-outdoor living with access from the Living Room to a covered porch and backyard. The primary bedroom is a private retreat, complete with walk-in closets and a luxurious 5-piece ensuite bathroom. The main level also includes a well-sized mudroom with laundry facilities, a 4-piece bathroom, and another generously sized bedroom. The lower level, with its walkout to the backyard offers endless possibilities for customization to suit your needs. Located just minutes from Oakland's amenities and a short drive to Simcoe, Port Dover, and Brantford, this home combines a serene setting with convenient access to everything you need. (id:35492)
Century 21 Grand Realty Inc.
25 Rockwood Avenue
St. Catharines, Ontario
This meticulously updated three bed, 1.5 bath home is situated in a sought-after mature neighborhood. This two-storey home offers the perfect blend of classic charm and contemporary upgrades. With a thoughtfully designed living space, and positioned on a generous 45 x 155 ft corner lot, this property is sure to impress. The home has undergone extensive renovations, including fully updated bathrooms, stylish urban grey engineered hardwood flooring throughout, and a remarkable open-concept kitchen. Additionally, the property features modernized electrical and plumbing systems, ensuring both functionality and efficiency. The exterior of the home is equally impressive, with fresh siding, a covered front porch, and patio doors off the dining room that lead to a large, newer wood deckideal for outdoor entertaining. The home has been outfitted with new windows and doors, enhancing both energy efficiency and curb appeal. The expansive backyard provides full access to the entire lot and includes a spacious ""garage-style"" shed for additional storage. For added relaxation, the included hot tub is a wonderful bonus. Conveniently located near Ferndale Public Elementary School, shopping centers, and public transportation, this home offers both privacy and accessibility. Further highlights include a high-efficiency hot water tank, a newer furnace, and central air conditioning for year-round comfort. Schedule your private showing today and experience all that this property has to offer! (id:35492)
Royal LePage State Realty

