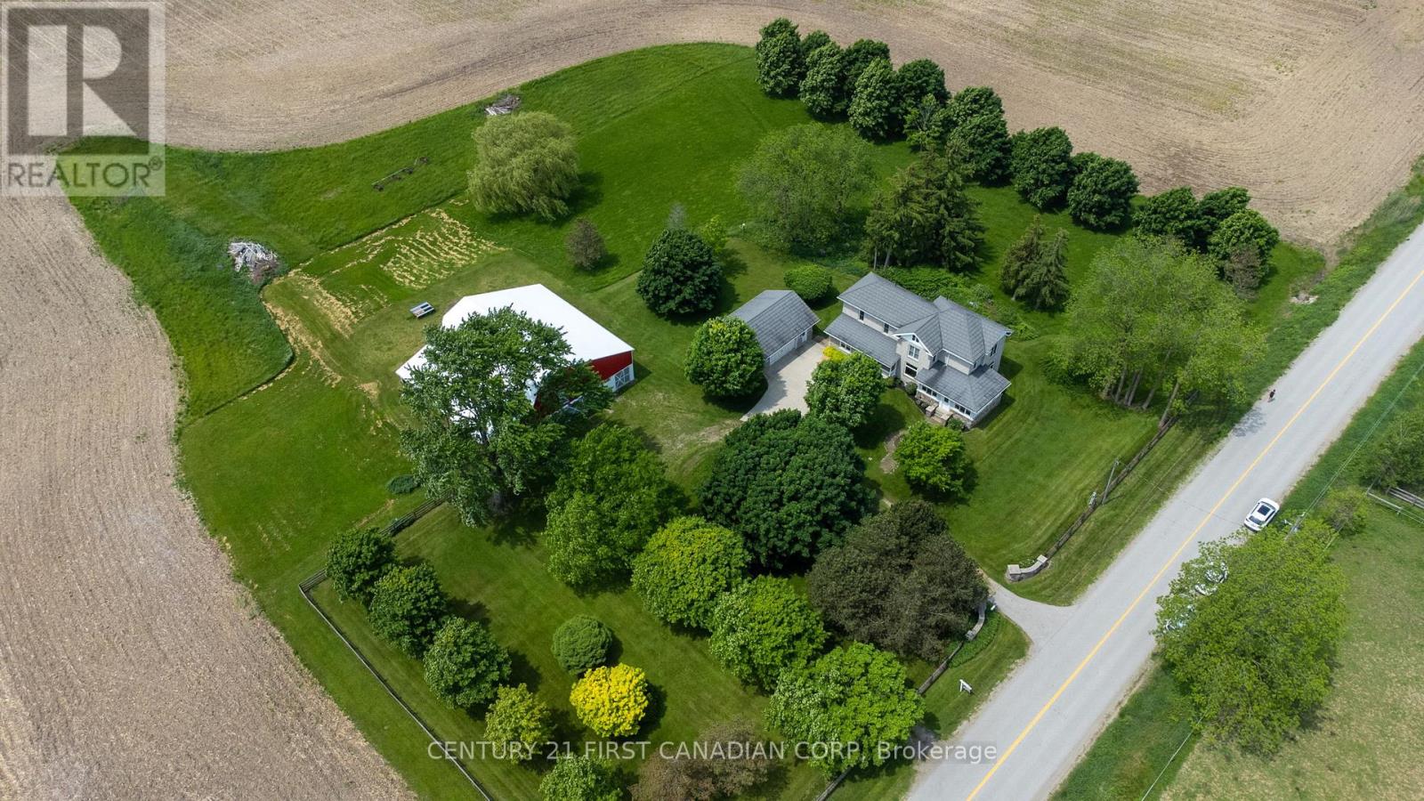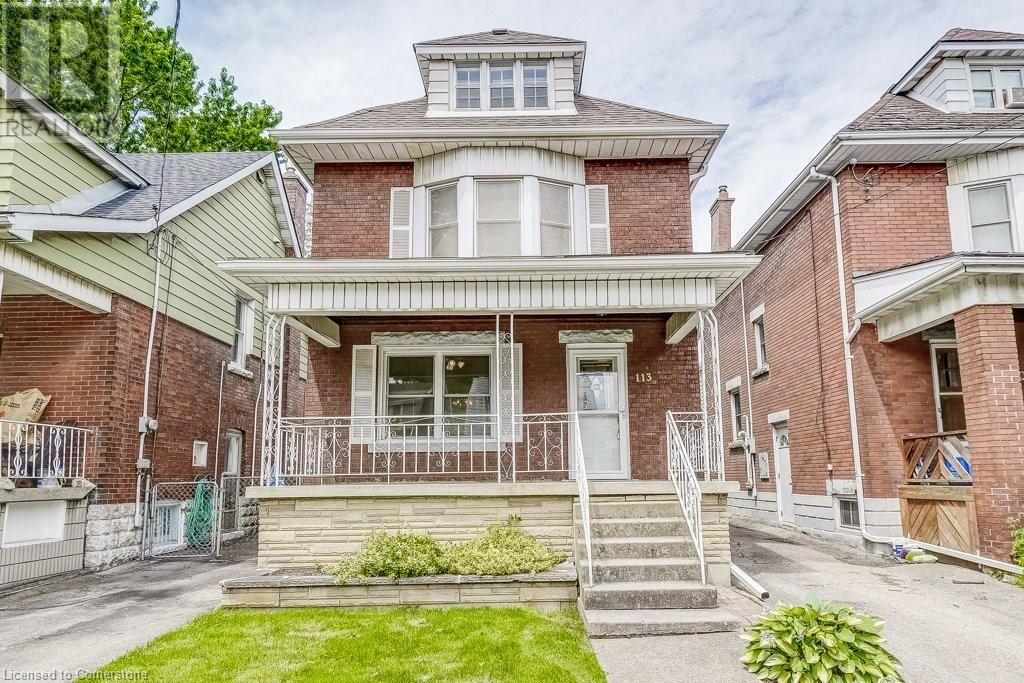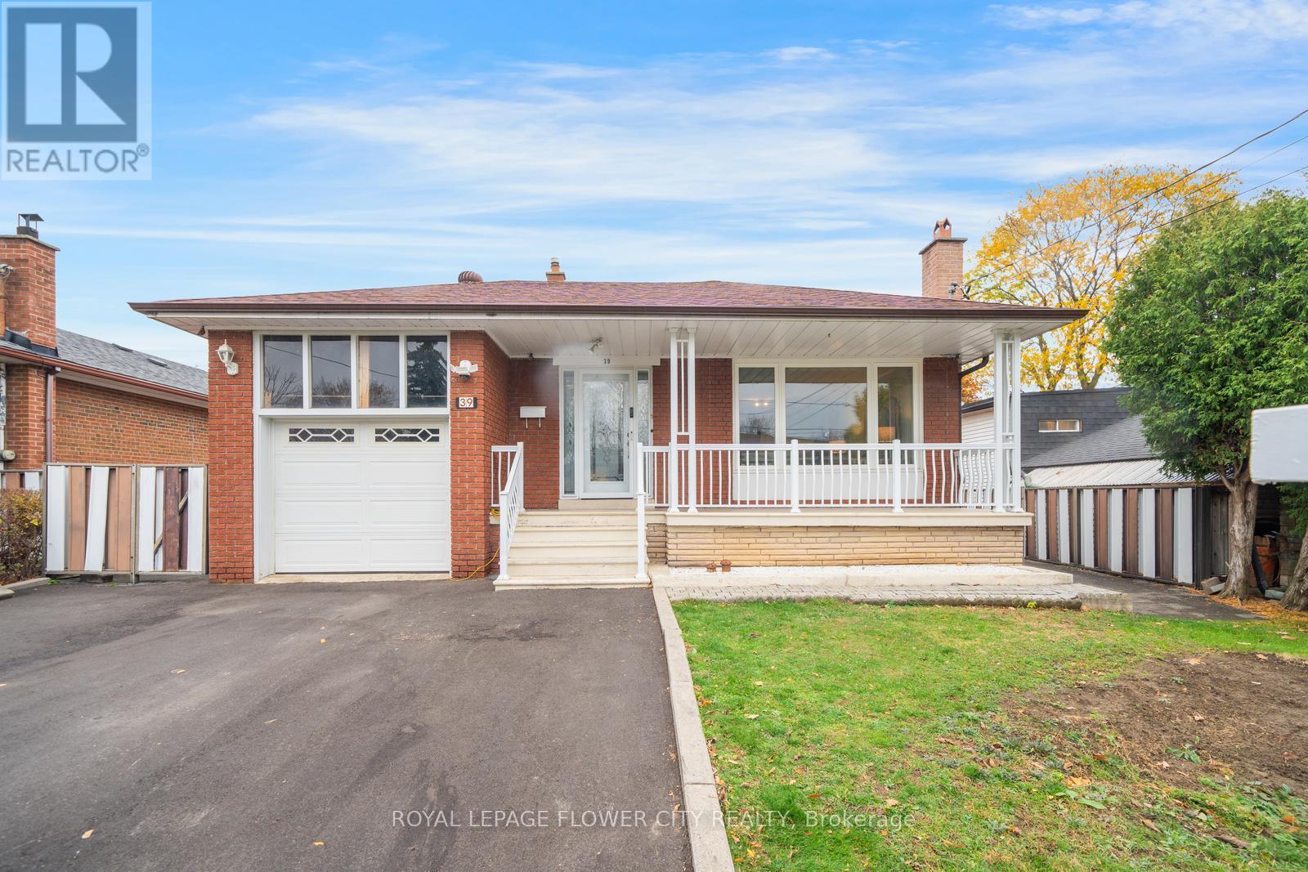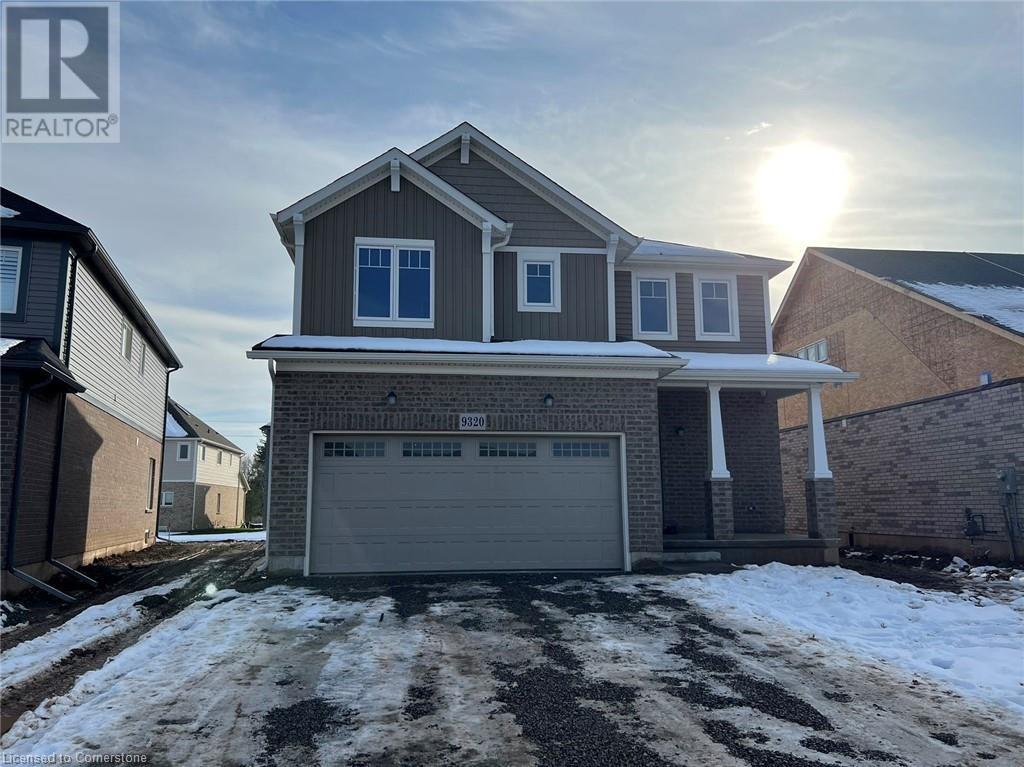241 Wesley Street
Mississippi Mills, Ontario
Cute as a button, this 1950s charmer is a lovely home for a young couple or small family, on a large lot, with an oversized insulated garage with water/drain. Home features a large living room with pet-friendly vinyl flooring and space for an office/playroom. A nicely renovated kitchen with recent stainless steel appliances opens into a spacious dining room, with patio door access to a back porch. Renovated bathroom is on the main floor. Bedrooms on the second level with knee wall storage in the primary and built-in window-seat & closet in the smaller bedroom. Laundry and plenty of storage in the lower level. Garage would make an excellent workshop or garage. Partially fenced yard. An ideal location across from the fairgrounds and Almonte beach. Some rooms have been virtually staged to show the potential. (id:35492)
Exp Realty
24885 Poplar Hill Road
Middlesex Centre, Ontario
99.75 Acres near Poplar Hill, between Strathroy and London, Ontario. Welcome to 24885 Poplar Hill Rd: A Stunning Country Retreat with huge house, garage and driveshed/workshop PLUS a 1/2 acre parcel (separate ownership). This is the one you've been waiting for a rare country property that doesn't come up every day. This picturesque farm features 88.5 workable acres (systematically tiled in 2021) of Perth Silty Clay Loam soil and 8 acres of lush bush with room for a cabin, long walks or firewood. This property is located on a paved road and nestled within rolling acreage. The property includes a large, beautifully restored brick and stone century home with 4 bedrooms and 3 bathrooms, featuring exquisite trim work throughout, a 50- year steel roof, geothermal furnace, a 200 amp panel, newer windows, copper wiring and plumbing, updated insulation, and 9-foot ceilings. Fresh flooring and paint adorn the home, originally built in 1910, which now boasts drywall construction. Additional highlights include a spacious veranda with Anderson windows and heated floors. The property also features a detached garage (28'3"" x 21'11"") with insulated doors and walls, and an additional large driveshed/workshop (56' x 49'10""). This unique farm is perfect for agricultural pursuits (A1 Zoning), a potential horse farm or a great investment or addition to your current land base; offering serene beauty and unparalleled charm. Don't miss your chance to own this rare gem schedule a private tour of 24885 Poplar Hill Rd today! (id:35492)
Century 21 First Canadian Corp
56 Knicely Road
Barrie, Ontario
Welcome to 56 Knicely Road!! This, 3 bedroom, 2 bathroom home is located on a quiet street in South Barrie and shows 10++. Features include; gleaming hardwood and ceramic flooring; eat-in kitchen with granite counters, tiled backsplash, and plenty of cupboards. The dining room has custom built-in cabinetry and opens to the bright spacious living room with gas fireplace. The double french doors lead to an oversize deck, with a hot tub and bar with bar stools, great for entertaining. There are 3 bedrooms on the upper level, including a spacious primary bedroom; hardwood flooring, closets with built in storage, and a jet tub in the main bath. The fully finished lower level is designed for relaxation, featuring a welcoming family room with a gas fireplace, a 4-piece bathroom and cold storage room. The large fenced yard has trees, perennial gardens, a firepit and 2 sheds. The double wide driveway with the absence of a sidewalk provides extra parking and the garage has inside entry to the home. Includes, appliances, central vac, central air, 3 security camers-2 in front and one at the back door with memory card- with hook up for a hard drive recorder. Close to schools, shopping and Barrie South GO, makes this an ideal family home. Some photos are Virtually Staged. (id:35492)
Red Real Estate Brokerage
113 Kensington Avenue N
Hamilton, Ontario
Welcome to 113 Kensington Ave N in Hamilton's sought-after Crown Point neighborhood. Nestled near parks, Ottawa Street's vibrant shops, and schools, this 2.5-storey 5-bedroom, 2-bathroom home offers 1,608 square feet of charm and comfort. Discover a home where pride of ownership shines through 56 years of care, boasting a big front porch, hardwood flooring under carpets, and an updated eat-in kitchen. Enjoy spacious living with separate dining & living rooms, large windows flooding rooms with natural light, and an oak staircase adding timeless elegance. The partially finished basement features above-grade windows, offering ample storage & a separate side door entry. Outside, a private backyard with a mature garden and a single car garage accessible via a convenient laneway completes this rare find. Ideal for families seeking space & convenience in a historic and vibrant community. Windows updated on 1st & 2nd level, roof shingles 2017,siding & gutters 2021, updated foundation 2022, furnace 2013, updated front door & storm door. (id:35492)
Royal LePage Burloak Real Estate Services
76 Redfern Avenue
Hamilton, Ontario
Welcome to 76 Redfern Avenue, nestled in a highly sought-after, quiet neighbourhood on the Hamilton Mountain! This beautifully maintained 3+2 bedroom home offers a versatile layout ideal for growing families, investors, or those seeking multi-generational living. The main floor boasts spacious living and dining areas with plenty of natural light, complemented by a modern kitchen designed for both style and functionality. The upper level features well-appointed bedrooms, including a generously sized primary suite, perfect for rest and relaxation. The highlight of this property is the fully finished basement with a separate entrance, complete with its own kitchen, two bedrooms. Enjoy the convenience of nearby amenities, schools, parks, and easy access to major highways. (id:35492)
RE/MAX Escarpment Realty Inc.
387 Mississauga Street
Niagara-On-The-Lake, Ontario
Welcome To 387 Mississauga Street. This Fully Renovated, Luxurious 40 Foot Wide, Free Hold Town House Is Steps To Queen Street In Old Town NOTL. They Dont Make Them Like This Anymore! 3 Bedrooms, 3 Bathrooms, Oversized Double Car Garage, Private Low Maintenance Backyard With Mature Trees. Approx. 1900 Square Feet (On Two Levels) Plus Another Approx. 1000 Square Feet Of Unfinished Basement. Perfect For Home Theatre Or Gym Or Both! Set Well Back From The Street With Ample Parking For 6 Cars. Huge Kitchen With 9 Foot Island, Sunken Family Room, Two Sided Gas Fireplace, Luxury Vinyl Flooring Throughout. All Renovations Professionally Completed In The Last 2 Years. Feels And Reads As A Detached House! Will Not Find Such Renovated Home With These Finishes Close Restaurans, Theater, Shops, Etc At This Price. **** EXTRAS **** Stainless Steel Gas Stove, Fridge, Dishwasher, Wine Fridge. Washer, Dryer, All Electrical Light Fixtures And Blinds. (id:35492)
Kingsway Real Estate
141 Fifth Avenue W
North Bay, Ontario
This home is truly a gem for first-time buyers or those looking for an investment opportunity! The cozy living space provides a welcoming atmosphere with a practical layout that’s ready for you to personalize and has many upgrades throughout. The kitchen features a quartz countertop and is well-equipped for everyday cooking, while the adjacent dining area is ideal for family meals and gatherings. With three versatile bedrooms, there’s ample room for a growing family, a home office, or a guest room. The backyard features an attached deck, ideal for outdoor entertaining, while providing a sense of seclusion and privacy. This property presents lots of potential to craft a space that truly feels like home. Ideally located near schools, parks, shopping, and transportation, it offers easy access to all the essentials for everyday living. (id:35492)
Royal LePage Northern Life Realty
1403 - 265 Enfield Place
Mississauga, Ontario
One of the largest unit in the building, featuring 2 bedrooms, 2 full bathrooms, and a versatile den/solarium that can serve as an additional bedroom. Enjoy a spacious living and dining area with sleek laminate flooring. Low maintenance fees cover all utilities and internet. Conveniently located within walking distance of Square One Shopping Centre and close to the GO Station and major highways. (id:35492)
RE/MAX Realty One Inc.
RE/MAX Real Estate Centre Inc.
269 Brussels Avenue
Brampton, Ontario
Welcome to this stunning 4-bedroom semi-detached home. Boasting Sep. living & family rooms, this spacious residence is thoughtfully upgraded with a modern kitchen featuring quartz countertops, stylish backsplash,& S/S steel appliances. Gleaming hardwood flrs on main level, laminate floors on second floor and California Shutters. Freshly painted interiors, enhanced by elegant pot lights, create a warm and inviting atmosphere. Finished basement includes 4pc washroom, rec room & offers great potential as a rentable suite with Sep. Ent through garage provided by builder. With countless recent upgrades, this move-in-ready home is an exceptional find for families & investors **** EXTRAS **** Close to all amenities highway 410,best rated schools, Trinity Commons Mall And walking distance to Heartlake Conservation area (id:35492)
Royal LePage Flower City Realty
7 Brixham Lane
Brampton, Ontario
Welcome to this stunning 4-bedroom townhouse with legal basement apartment registered as second dwelling unit, pond view offering modern elegance and comfort. Located in a desirable neighborhood, this all-brick exterior property boasts undeniable curb appeal and showcases timeless beauty. The home features a double car garage and provides ample parking and storage space. Upon entering, you 'll be welcomed into a spacious main level with 9-foot ceilings, creating a bright and open atmosphere. Gleaming hardwood flooring flows seamlessly throughout the main floor, complemented by a hardwood staircase with upgraded iron pickets for a touch of sophistication. The heart of the home is the gorgeous, modern kitchen, extended breakfast bar, and plenty of cabinetry perfect for cooking and entertaining. The open-concept living and dining areas offer abundant space for relaxation and family gatherings, all while enjoying serene views of the pond just outside. The upper level boasts 4 generously sized bedrooms, each with ample closet space, ensuring comfort and convenience for the entire family. Entrance for the house to the basement with privacy, main floor laundry for extra comfort. This beautiful home is ready for its new owners to move in and enjoy! **** EXTRAS **** rentable bachelor studio legal basement apartment registered as second dwelling unit to generate extra income from basement. (id:35492)
RE/MAX Excellence Real Estate
39 Stanwood Crescent
Toronto, Ontario
Welcome to 39 Stanwood Crescent Truly A Showstopper! Discover this charming 3-bedroom Backsplit property nestled on a spacious 50' lot, featuring a huge backyard that perfect for gardening and hosting gatherings during the warmer months. This meticulously maintained home boasts a prime location with easy access to the upcoming Finch West LRT (just a 3-minute walk), Humber College, York University, and major highways. Step inside this cosy, move-in-ready residence, where you'll find ample space for comfortable living and a seamless flow between rooms. The property also includes a bonus 2-bedroom finished basement equipped with a full bathroom, kitchen, and separate entrance, making it an attractive investment opportunity for savvy investors. With close proximity to all amenities, including shopping, schools, parks, trails, ponds, churches, and convenient access to Highway 400/401 and public transit, this home truly has it all. Don't miss your chance to own this gem. **** EXTRAS **** 2 Stoves,2 Fridges, Washer & Dryer, All Electric Light Fixtures, Central Air Conditioning, All Curtains& Blinds. Owned Hwt, New Furnace. Vendor And Agents Make No Warranty Representation As To Legal Use Or Retrofit Status Bsmt. (id:35492)
Royal LePage Flower City Realty
99 Frank's Way
Barrie, Ontario
Commuters dream location, just steps to GO Train! Spacious and modern 3-bedroom end-unit townhouse in desirable Allandale! This 1470 sq/ft home, built in 2019, offers an open-concept layout with large windows, filling the space with natural light. Enjoy upgraded features throughout, including smooth ceilings, stylish light fixtures, quartz countertops with a backsplash, and a fenced backyard. 3 spacious bedrooms and 1 and a half baths. Upper floor laundry. Inside entry from garage, with 3 car parking. This ravine lot is ideally located just a 5-minute walk to the beach, GO train, and shops. One of the most practical layouts available. (id:35492)
Century 21 B.j. Roth Realty Ltd.
1074 Nellie Little Crescent
Newmarket, Ontario
Wide 50Ft Lot With No Homes Behind, Approx 3000Sqft Stunning Detached Home With 9 Ft Ceiling And Hardwood Floor On Main. Each Bedroom Has Ensuite Or Semi-Ensuite. Large Master With 5Pc Ensuite Plus His And Her Walk-In Closet With Organizers. New Central Vacuum (2019), New Central Air Condition (2023), New Hot Tank (2023), New Stove (2024). 5 Minutes Walking to Magna Center. (id:35492)
Master's Trust Realty Inc.
871 Finch Avenue
Pickering, Ontario
Welcome to this 3+1 bedroom, 2-bathroom detached bungalow nestled in tranquil Pickering. Offering both comfort and convenience, this home is perfect for families or those seeking additional living space. Step into the spacious front living room, featuring beautiful bay windows that fill the space with natural light. The large kitchen boasts modern stainless steel appliances, ample cabinet space, and room to cook and gather. The fully finished basement offers incredible flexibility with a bathroom, a dedicated laundry room, and enough space for a living area and an additional bedroom ideal for guests, extended family, or a basement tenant. Outside, enjoy the expansive lot with a generous yard space perfect for entertaining, gardening, or creating your own private oasis. Surrounded by multiple parks and scenic ravines, this home offers a peaceful retreat while keeping you close to nature. Don't miss this opportunity to own a beautiful home with so much to offer in one of Pickering's most desirable areas! (id:35492)
RE/MAX Hallmark Realty Ltd.
222 Westwood Avenue
Toronto, Ontario
Renovated 3-unit dwelling in East York on a deep lot with double detached garage.All 3 units have ensuite laundry.Spacious 1,682 sq.ft. (as per MPAC) plus a self-contained basement apartment.Walk to Pape subway, vibrant Danforth, shops and restaurants, minutes to DVP, 401, downtown. **** EXTRAS **** As per Schedule B (id:35492)
Sutton Group-Admiral Realty Inc.
511 - 900 Mt Pleasant Road
Toronto, Ontario
Welcome to this stunning 727 sq. ft. one-bedroom condo, located in one of the city's most sought after neighbourhoods. Designed with both style and functionality in mind, 9 ft. ceilings, an open-concept living and dining area, and an abundance of natural light. Step outside to an additional 169 sq. ft. west-facing private terrace with unobstructed views, equipped with a BBQ gas line and situated with no unit above, it offers unparalleled privacy perfect for outdoor entertaining or quiet relaxation. Inside, you'll find elegant hardwood floors throughout, a sleek contemporary kitchen with modern finishes, and a spacious primary bedroom with a wall-to-wall closet. The home also features a modern bathroom and the added convenience of ensuite laundry. The building provides premium amenities, including a fully-equipped gym, a party room, and 24/7 security. The unit comes with a dedicated parking space and a locker for extra storage. Owner has the option to install EV charger and bike rack at parking spot with extra cost. With a Walk Score of 92, you are just steps away from grocery stores, restaurants, coffee shops, banks, schools, and parks. 10 mins drive to York University (Glendon Campus) and Sunnybrook Hospital, plus the Eglinton Subway Station is just 15-minute walk away, 5 mins away from new LRT stn (MT Pleasant) ensuring effortless commuting. Don't miss the chance to make this exceptional condo your new home! **** EXTRAS **** S/S Fridge, Stove, Microwave w/hood fan, DW, Washer/Dryer. Existing window covering and ELF. (id:35492)
Living Realty Inc.
308 - 1030 King Street W
Toronto, Ontario
Beautiful 1 Bedroom 1 Washroom And 1 Locker Condo At Dna 3. Located In The Heart Of King West. Open Concept Functional Layout. Bedroom With Walk In Closet. 24 Hrs Concierge, Gym, Party Room, Theatre Room, Rooftop Terrace, Ttc At Door. Citymarket Grocery Store And Tim Hortons On The Main Level Of The Building. Steps To All The Restaurants On King West, Queen West And Liberty Village. **** EXTRAS **** All Existing Light Fixtures Belonging To Seller, Fridge, Stove, Dishwasher, Microwave, Hood Fan, Stacked Washer & Dryer, All Window Coverings, One Locker Included. (id:35492)
Century 21 Legacy Ltd.
3104 - 40 Homewood Avenue
Toronto, Ontario
Large 1 Bed+Den In Superbly Managed Bldg Enjoy 740 Sqft Of Living Space W/Sun Filled Unobstructed Se View Of The City & The Lake (Both From Unit & 74 Sqft Balcony). Walk To Eaton C, Uoft, Ryerson, Bloorst, Subway, Dt Core. Stellar All Inclusive Amenities W/Cable (88 Channels) Gym W/New Floors, Large Saltwater Pool, Sauna, Bbq Area, Outdoor Gdn(Zen Space), Library, Hobbyrm, Meetgrm & Partyrm W/Wifi Free Visitor Pkg,locker,2 bicycle parking (id:35492)
Everland Realty Inc.
4 Spice Way Unit# 515
Barrie, Ontario
Welcome To The Culinary Inspired Bistro 6 Condos! The First Community To Be Built In Hewitt's Gate, The Gateway To Barrie. This 2 Bedroom, 2 Bath Condo On The Fifth Floor Features An Open-Concept Floor Plan. The Primary Bedroom Is Generously Sized & Offers A Beautifully Designed En-Suite. Entertain Your Guests From The Bright And Airy Kitchen With Clear Sight Lines Right Through To The Balcony (Which Features Gas Hook Up For Bbq) Occupants Of This Unique Complex Are Granted Access To Thoughtfully Curated Amenities Such As A Community Gym, Community Kitchen With A Library For All Your Cooking Needs, Outdoor kitchen, Basketball Court, Wine Lockers & Yoga Studio. Only Minutes To Shopping, Restaurants And Hwy 400. Quick Walk To The GO Station, Making This An Ideal Location For Commuters. (id:35492)
Keller Williams Experience Realty Brokerage
263168 Wilder Lake Road
Varney, Ontario
Escape the chaos of city life and find your sanctuary in this stunning custom-built, all-brick bungalow, covering 2,455 square feet on a pristine 4-acre lot. Experience the freedom and privacy of owning your own land, complete with lush lawns, forests, and walking trails. Enjoy the peace of rural living from one of your three private decks, totaling over 1,000 square feet. Watch your children play in the elevated 12' x 16' playhouse or unwind by the expansive (100' x 80') spring-fed pond, perfect for fish stocking. Car enthusiasts will love the large ring driveway with ample parking and the spacious 4-car (50' x 26') heated garage. Hobbyists will appreciate the concrete pad behind the garage, which includes two 20' storage containers and a shed. Inside, the open-concept, carpet-free home boasts new hardwood flooring throughout the main level and tile in the bathrooms. The large oak hardwood kitchen features built-in lighted china cabinets, under-cabinet lighting, a built-in knife board, and a formal dining area. Appliances include a built-in wall oven, gas cooktop, and Bosch dishwasher. The central vacuum system with a kitchen vacuum sweep adds convenience to this practical home. Stay cozy with two high-efficiency wood-burning fireplaces on the main floor and in the basement. The home offers three bedrooms, including a spacious master bedroom with a luxurious 5-piece ensuite. Built with quality 2 x 6 exterior construction, superior insulation (R20 and R40), and a new copper-colored steel roof installed in 2023, this home ensures year-round comfort. Despite the serene location, enjoy modern amenities with a paved road and fiber optic cable. Attention to detail and quality finishes throughout the property make this a must-see for anyone seeking a life of freedom and tranquility away from the city. *Virtually staged (id:35492)
Chestnut Park Realty Southwestern Ontario Ltd.
9320 White Oak Avenue
Niagara Falls, Ontario
Welcome to your dream home in the charming Lyons Creek neighbourhood, where modern elegance meets small-town warmth! Built by MountainView Homes, this stunning two-story residence offers the ideal blend of natural beauty and urban convenience, with easy access to city amenities and highways. Step inside to find 4 spacious bedrooms, including a luxurious primary suite with its own ensuite, and a total of 2.5 bathrooms designed for comfort and style. The main level showcases an open-concept design with 9-foot ceilings, perfect for entertaining and family gatherings. Cook and dine in a contemporary kitchen complete with stainless steel appliances, a cozy dinette, and a grand great room featuring large windows that flood the space with natural light. A detached double-car garage provides ample storage and convenience. This home is ready for you to move in and enjoy! Come see why this house should be your next home! ***Virtually staged.*** (id:35492)
Bay Street Group Inc.
188 West Side Road
Port Colborne, Ontario
Spacious and move-in-ready, this charming 1.5-storey, 3+1-bedroom home is perfectly situated in a desirable Port Colborne area, just a short drive to the shores of Lake Erie and within walking distance to stores, parks, schools, and other necessities. Inside, you'll find updated, main floor living with 2 oversized bedrooms, generous living room with a fireplace, large eat in kitchen and a fully finished basement that adds extra living space with a family room and an additional bedroom. The home boasts many updates throughout, including modern flooring and an updated bathroom. Outdoors, enjoy the new firepit in a large fully fenced yard, generous back deck, and detached 1.5-car garage with its own electrical panel. The property also features a double driveway, providing ample parking. Don't miss this gem in a desirable location! (id:35492)
Boldt Realty Inc.
29 Southdale Drive
St. Catharines, Ontario
Welcome to 29 Southdale Drive? This wonderful home is located in the north end of St. Catharines, in a quiet family-friendly neighbourhood close to Walker Creek Trails, parks, schools, public transportation, shopping and easy access to the QEW. This home has many updates, including most windows, a new asphalt driveway in 2022, stove and dishwasher in 2023. This home features two bedrooms on the main floor and a bonus room in the basement that can be used a as a bedroom or office, as well as a large roll in shower on the main floor. Downstairs there is a workshop, exercise room, and a 3 pc washroom. Step outside and you'll never want to go inside again with this large covered canopy outdoor living space. Next to that is a gazebo hut with a hot tub ready for soaking. Gas and electric hook up at the back rear of the property for future use. Back Bedroom on the main floor can be reverted back to wheelchair assessable. See floor plans in the attachment. This home has it all. (id:35492)
RE/MAX Garden City Realty Inc
2845 Hank Rivers Drive
Ottawa, Ontario
Welcome to this stunning home situated on a private corner lot in the prestigious neighbourhood of Upper Hunt Club! With interlock design at the front and back, this home truly radiates luxury. Inside, you're greeted by a grand foyer with soaring ceilings open to the upper level. The main floor features marble flooring, a custom brick accent wall, and a chef's kitchen with extended cabinets, granite countertops, and an updated backsplash. A versatile study/office completes the main level. A grand hardwood staircase with iron spindles leads to the second level, where hardwood floors continue throughout. The master bedroom offers cathedral ceilings, a bay window, and California shutters which are featured throughout the entire home. Additional bedrooms are spacious & bright. The fully finished basement includes a full bathroom, ideal for extra living space. The fully fenced backyard provides privacy for all your outdoor fun & gatherings! AC (2022), Furnace & Roof (2014), Fence (2017). (id:35492)
RE/MAX Delta Realty Team
























