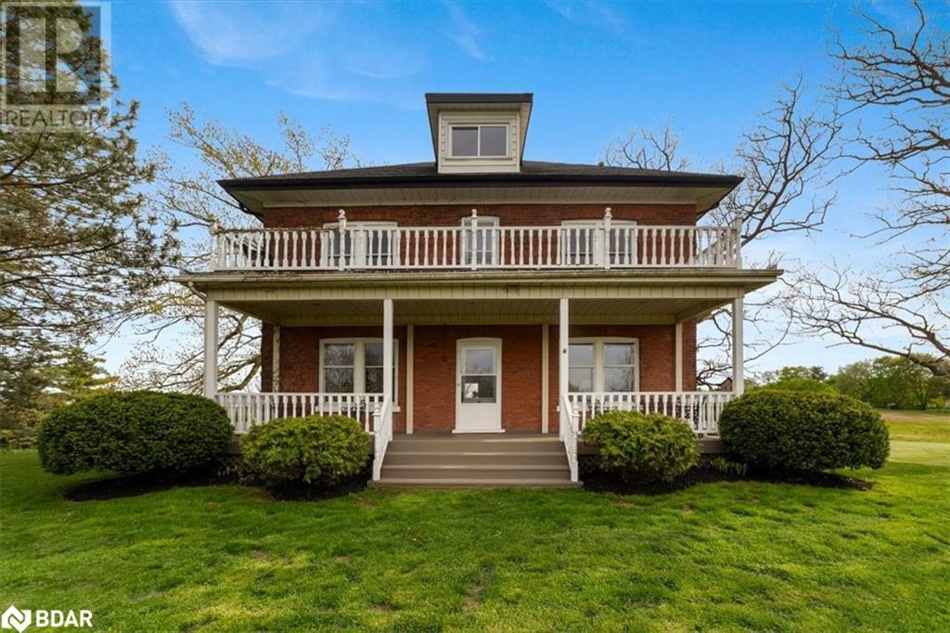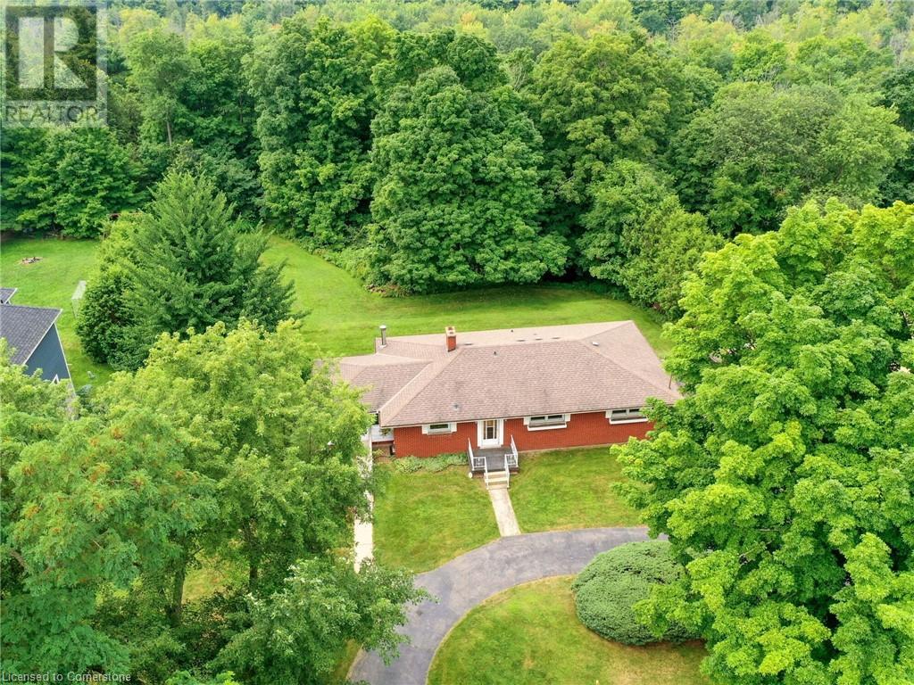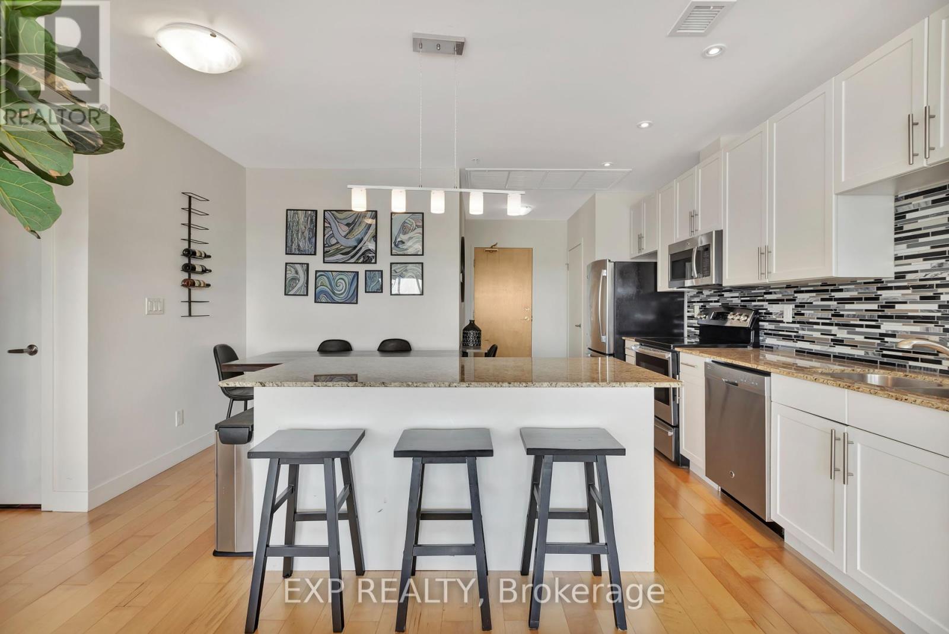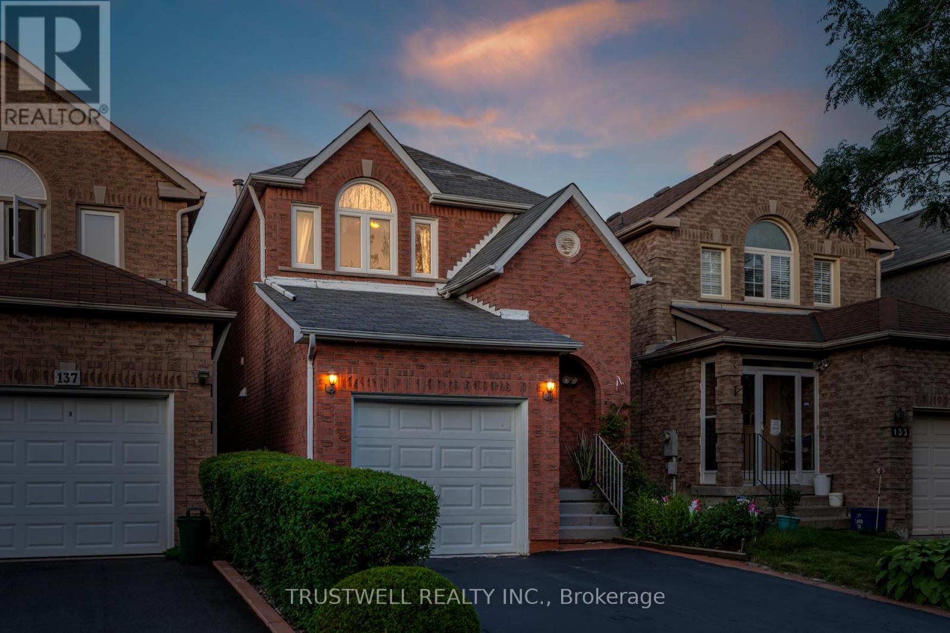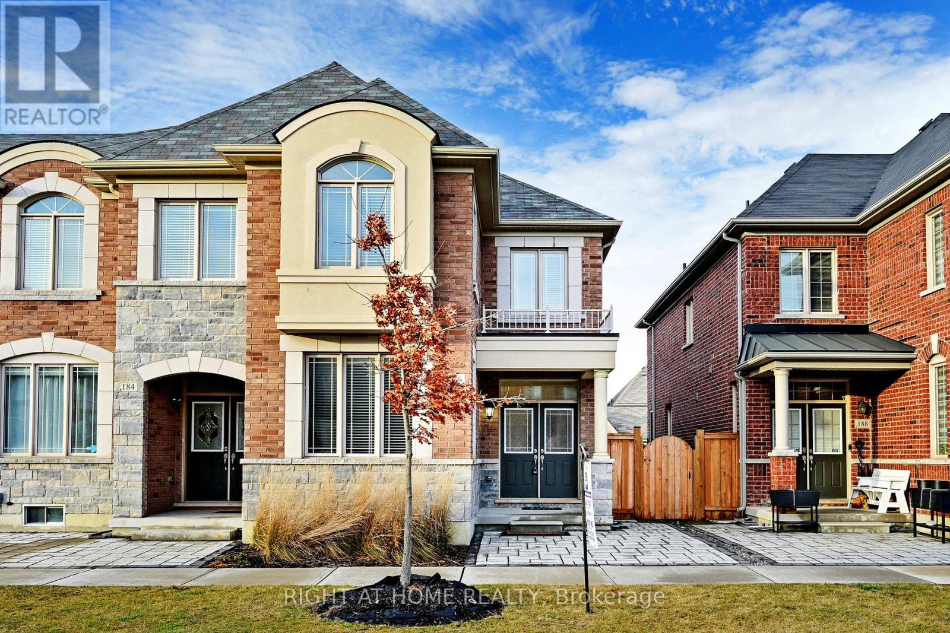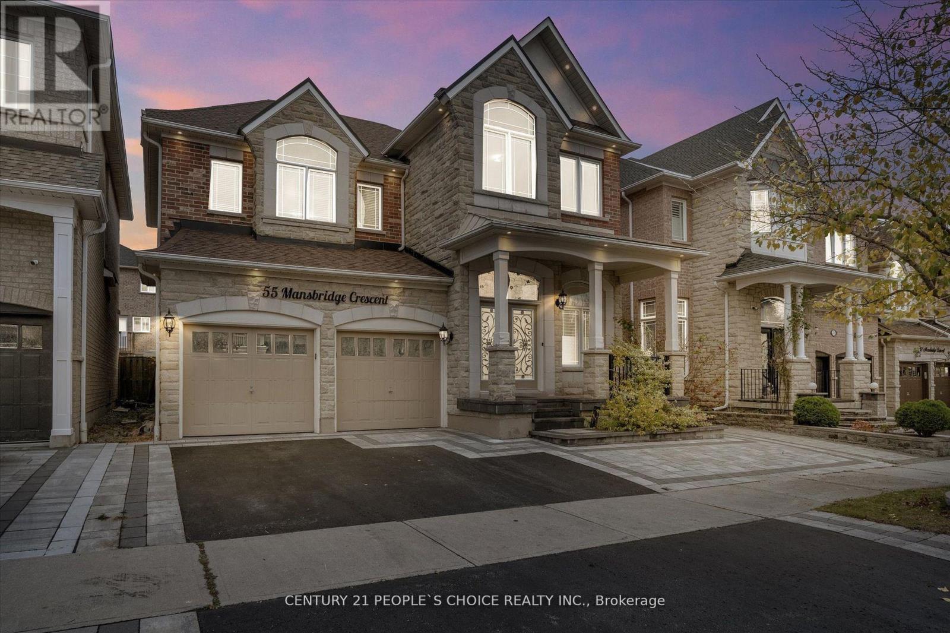119 Tutela Heights Road
Brantford, Ontario
Welcome to 119 Tutela Heights - a charming century home, where history meets comfort across three floors of enhanced living space. As you step inside the doors, the finishes boast of original features harmoniously blended with contemporary finishes. Well cared for and with extensive updates through the years so you can move in worry-free of any major renovations sometimes found in an older home. On the main floor, discover an immense living area that spans the whole front of the home looking towards the Grand River. A spacious kitchen brimming with character, natural light, built in appliances and high end finishes. An inviting dining room perfect for family gatherings! Ascend to the second floor where three generously sized bedrooms provide peaceful retreats for rest and relaxation, a laundry room and an additional home office! Then venture up to the third floor and behold a versatile space bathed in natural light, offering endless possibilities for creativity and leisure. Whether it be a family room, an artist's studio, or a primary suite with its own bathroom, this floor beckons with its view, embracing every season with its ever-changing beauty. With no shortage of windows, this home is filled with natural light and unparalleled views. Once outside, embrace the serenity of the lush surroundings and revel in the breathtaking 365-degree views that grace this 1.15 acre property, providing a constant reminder of the beauty of nature in every direction. Tutela Heights is country living with the convenience and ease of being located minutes outside of the amenities of town. Truly the best of both worlds. If you are looking for a not so average home, then you will fall in love with this amazing home! (id:35492)
RE/MAX Hallmark Chay Realty Brokerage
5244 Cedar Springs Road
Burlington, Ontario
Welcome to this piece of paradise set on a picturesque 1-acre lot: A nature lover’s dream spot! Meticulously maintained by the original owner for over 58 years, this home has seen four generations of memories and is ready for a new family to fill it with love, laughter, and special moments. There’s even the possibility of multi-generational living within the same dwelling given that the lower level has its own separate walk-out entrance lending potential to make an in-law suite. The fully enclosed sun porch offers a perfect place to enjoy your morning coffee, listening to the sounds of birds filtering in. Very well-cared-for over the years and ample space with an eat-in kitchen, separate dining room, formal living room, full washroom and three bedrooms on the main floor means you can live in this home as it currently is or renovate to your liking. Downstairs provides another large living space with a massive picture frame window overlooking the serene yard, a 2-piece bathroom (previously 3-piece), laundry, plenty of storage plus direct inside access to the garage with an automatic door. Come take advantage of a rare opportunity to own a large parcel of land minutes from downtown Burlington! (id:35492)
Keller Williams Edge Realty
100 - 11 Harrisford Street
Hamilton, Ontario
Welcome to your next home! Elegant and well-updated 3-bedroom, 1.5-bathroom townhome perfectly positioned across from Red Hill Neighbourhood Park. This multi-level home offers an open-concept layout and boasts high ceilings in the inviting living room, flowing seamlessly to a raised dining area and eat-in kitchen with quartz countertops and stainless steel appliances. Enjoy a finished lower level perfect for are creation room/flex space to use as you desire. Sliding doors from the living room lead to a private, fenced backyard, ideal for outdoor enjoyment. The backyard opens to a large public green space ideal for your growing family or pets. Located near schools, grocery stores, shopping centers, public transit, hiking trails, major routes, and a host of local amenities. (id:35492)
RE/MAX Aboutowne Realty Corp.
1001 - 1 Victoria Street S
Kitchener, Ontario
Welcome to urban luxury living at its finest! This stunning 2-bedroom, 2-bathroom condo at 1 Victoria Street S Unit #1001 in Kitchener, Ontario offers the perfect blend of comfort, style, and convenience. Step inside to discover an open-concept layout featuring floor-to-ceiling windows that flood the space with natural light, creating a bright and inviting atmosphere. The spacious living area flows seamlessly into the modern kitchen, complete with top-of-the-line appliances and ample counter space ideal for both everyday living and entertaining. One of the standout features of this unit is the expansive balcony, perfect for enjoying your morning coffee or unwinding after a long day while taking in the stunning city views. The primary bedroom boasts a private ensuite bathroom, providing a tranquil retreat, while the second bedroom and additional bathroom offer plenty of space for family or guests. Enjoy the convenience of in-suite laundry, a dedicated parking space, and an owned locker for additional storage. The buildings amenities are second to none, featuring an elevator, exercise room, games room, media room, party room, roof top deck/garden, and visitor parking. Located in the heart of Kitchener, you'll be just steps away from vibrant shops, restaurants, and entertainment options, with easy access to public transportation and major highways. Don't miss this opportunity to own a piece of downtown luxury! (id:35492)
Exp Realty
22 Desert Sand Drive
Brampton, Ontario
RARE FIND!! 3+2 Bedroom With 4 Washrooms Townhouse With Separate Living/Family Room In The Most Prestigious Neighbourhood Of Brampton.This Bright Sun Filled Home Features Living Room & Dining Room With Hardwood Floor & Pot Lights, Separate Family Area For Hosting Large Gathering.Chef Delight Upgraded Kitchen With S/S Appliances, Breakfast Bar, Pantry & Backsplash. Breakfast Area Leads To Backyard for Hosting Barbecue Parties. Upper Floor Has Huge Master With 3 Pc Ensuite, Walk In Closet, 2 Other Brms Are Good Size With 3 Pc Common Washroom & Linen Closet. No Carpet In The Whole House Except Stairs. Access From Garage To House. Close To Go Station, Transit, School, Park, Shopping Centre, Community Centre. 2 Br Bsmt With Entrance Through The Garage, Kitchen, 3-Pc Washroom & Living Area. Freshly Painted Main Floor & 2nd Floor. **** EXTRAS **** 2 Br Bsmt With Entrance Through The Garage, Kitchen, 3-Pc Washroom & Living Area. Freshly Painted Main Floor & 2nd Floor. (id:35492)
Ipro Realty Ltd.
61 Braidwood Lake Road
Brampton, Ontario
Immaculate & Stunning Renovated Cozy Detached Home situated on 50-foot Lot in prestigious neighborhood of Heartlake , offering 4 Bedrooms + 3 Washrooms With an Unspoiled Basement ; Seller Spent Approximately $70K + On Tastefully Upgrades I.E.Bright Upgraded Modern / Custom Kitchen With Quartz Countertops, Island, BackSplashes, B/F, Dining Area, Built-In (Frigidaire Gallery 64"" Fridge , Kitchen Aid GasCook Top , Dishwasher, wall Oven, Microwave ), all Washrooms, Stair Case, Laminate floors Thru Out , Smooth Cieling, California shutters , Extra 2nd Furnace / Heating system Insulated / Heated Garage; B/I speakers , Sec Cameras , Storage Shed in BackYard ; Master Bedroom Has 4 Pc Ensuite & W/I Closet; No Carpet In Entire House; California Shutters on all Vnyle windows on Main & 2nd levels **** EXTRAS **** Door Entry From Heated Garage to Home; Close to School, Rec Center, Park, Plazas, Buse, Hwy 410 & Other Amenities; Option for laundry on Main Floor; Extra Long Diveway for 4 Vehicles Parking (id:35492)
RE/MAX Realty Specialists Inc.
135 Laird Drive
Markham, Ontario
Your Dream Home Awaits! Step into this stunning 3-bedroom haven that effortlessly blends comfort with elegance. This spacious gem boasts a bright and functional layout, drenched in natural light, creating a warm and inviting ambiance. The open-concept design on the main floor ensures seamless flow between rooms, ideal for family gatherings and entertaining friends. The living room features a walkout to your very own outdoor oasis, perfect for relaxing or hosting summer bbqs. The fully finished basement includes an additional washroom and a versatile recreation area. Whether you envision a home office, a personal gym, or an entertainment room, this space is ready to meet your needs. Nestled in a sought-after neighborhood, you're just a short stroll away from TTC, Shopping, Restaurants, and tons of amenities! ** This is a linked property.** **** EXTRAS **** Stainless Steel Fridge, Stove, Hood Fan, Washer, Dryer, Electric Light Fixtures and Window Coverings. (id:35492)
Trustwell Realty Inc.
9710 Kennedy Road
Markham, Ontario
Welcome to 9710 Kennedy Rd - Rarely Available 100% Freehold 4-Bedroom Townhome with EV Rough -in in the Heart of Angus Glen! This exquisite property provides ample space throughout. Featuring modern finishes with a touch of tradition, the oversized, chef-inspired kitchen rough offers generous prep counter space, perfect for family gatherings. The Kitchen is fully equipped with upgraded cabinets, quartz countertops, undermount sinks, a contemporary backsplash, and more. Enjoy 9' smooth ceilings on both the main and second floors, an oak staircase with iron square pickets, and pot lights. In addition to the move-in ready interior, this home boasts two separate private exterior terraces, offering the best of both indoor and outdoor living! Perfect for Multigenerational Living. **** EXTRAS **** Steps To Top Ranking Pierre Elliott Trudeau & St. Augastine, Community Centre, Library, Golf Course, Parks, 404/407, Go Station. Refer to Feature Sheet Attached to Listing. (id:35492)
Intercity Realty Inc.
186 Northvale Road
Markham, Ontario
Welcome to this stunning end-unit freehold townhouse in the highly sought-after Markham Cornell Community! Almost 25 Feet Frontage! This home feels like a semi-detached, featuring 9 ft ceilings on the main floor, and a detached garage for added convenience. The functional first floor offers versatile living spaces, while the second floor boasts three spacious bedrooms, two of the bedrooms with its own private 4-piece ensuite, master bedroom with 5 -piece ensuite, ensuring ultimate comfort and privacy for the whole family. Perfectly located within walking distance to the Cornell Community Centre, schools, Stouffville Hospital, library, bus stops, and major highways, this property combines modern living with unparalleled convenience. Don't miss this rare opportunity to own a gorgeous freehold townhouse in an incredible location. Schedule your showing today! **** EXTRAS **** End Unit Like Semi-Detached; Rare almost 25 feet Frantage;Close to Schools;Double Dr Entrance (id:35492)
Right At Home Realty
55 Mansbridge Crescent
Ajax, Ontario
Beautiful 2 Storey Detached Home comes with 4 + 2 bedrooms. Located in Medallion Castle field Development. Open concept soaring 12ft ceiling with pot lights on main floor. Eat in kitchen with Granite Counters & Centre Island. Large walk in closet, 5 pc ensuite with double sinks. Beautifully interlocked front yard. Finished basement with separate entrance. Beautifully landscaped backyard. Walking distance to Trails, Amazon, Hwy 401/407/412. Go transit, Restaurants, Shopping. Steps to Durham Transit. **** EXTRAS **** Fridge, Stove, Washer & Dryer. All window coverings & All Elfs. (id:35492)
Century 21 People's Choice Realty Inc.
222 - 101 Erskine Avenue
Toronto, Ontario
This luxurious and spacious condo built by Tridel at 101 Erskine Ave offers an exceptional living experience with upscale features and amenities. From the convenience being on lower floor providing easy access through elevator or stairs to a spacious 2 bedroom 2 bath layout and sun-filled open concept, every aspect of the home exudes comfort and elegance. The modern kitchen, complete with high-end finishes and integrated appliances, caters to culinary enthusiasts, while the high ceilings and windows, open concept layout and split bedrooms enhance the sense of space and airiness. Premium finishes throughout, including hardwood laminate flooring, granite countertops, walk-in closest in Primary Bedroom add to the luxurious ambiance. Outdoor living is encouraged with a private balcony overlooking a rooftop garden and play space, perfect for relaxation and entertainment. Situated in the highly desirable Yonge and Eglinton area, residents enjoy easy access to shops, dining, and transportation, making this townhouse an ideal choice for those seeking luxury living in a prime location. **** EXTRAS **** Residents of 101 Erskine enjoy access to a host of premium amenities, including a state-of-the-art fitness center, rooftop infinity pool, a party room, a games room, 24-hour concierge service, and more! (id:35492)
Century 21 Atria Realty Inc.
96 Carnival Court
Toronto, Ontario
Welcome to 96 Carnival Court. This spacious and beautifully renovated 3 Bedroom home is situated in a family-friendly neighbourhood. Income property basement apartment, fully renovated with separate entrance. Short walk to great schools, parks and grocery stores (RC Superstore, Coppas, Metro) and Banks. Short drive or bus ride to York University. This home has a wonderful layout/floor plan with ample living space. Basement is finished and has a walkout entrance, renovated kitchen and bath 2022. New Shingles August 2020, New Hot Water Tank May 2022 (Owned), New Air Conditioner May 2021 With its ideal location and thoughtful updates this home is a fantastic opportunity for families and investors alike. (id:35492)
Royal LePage Signature Realty

