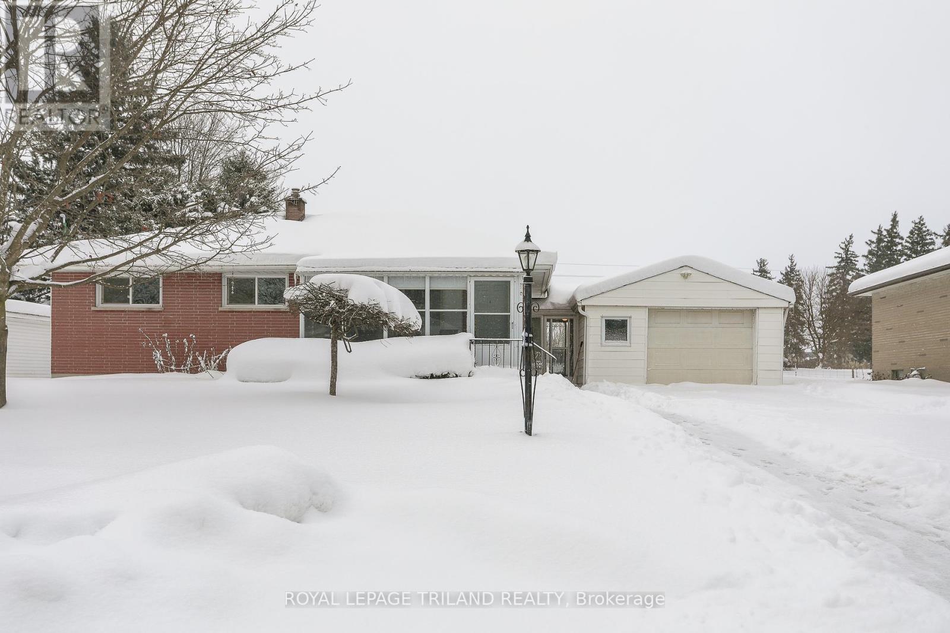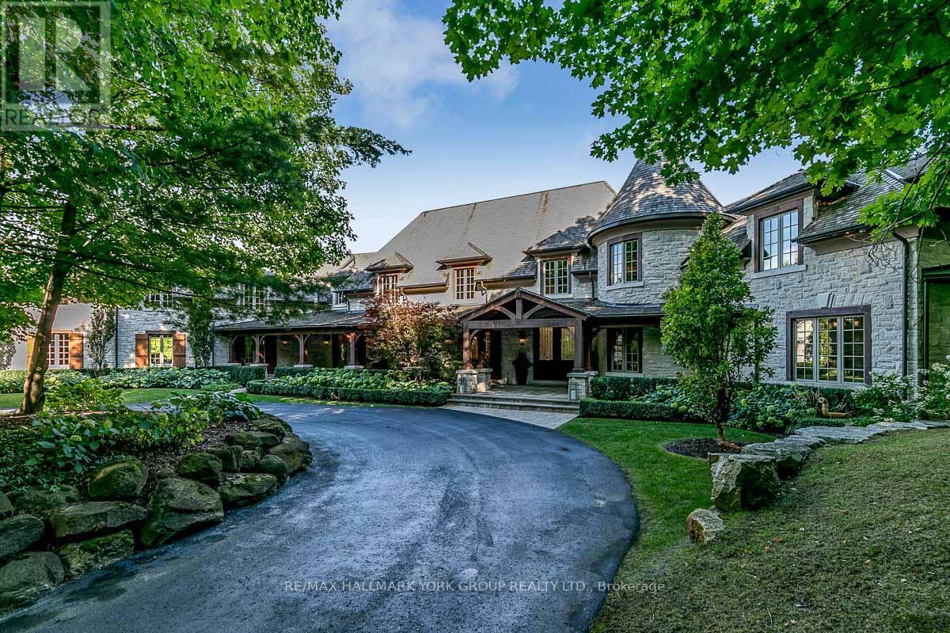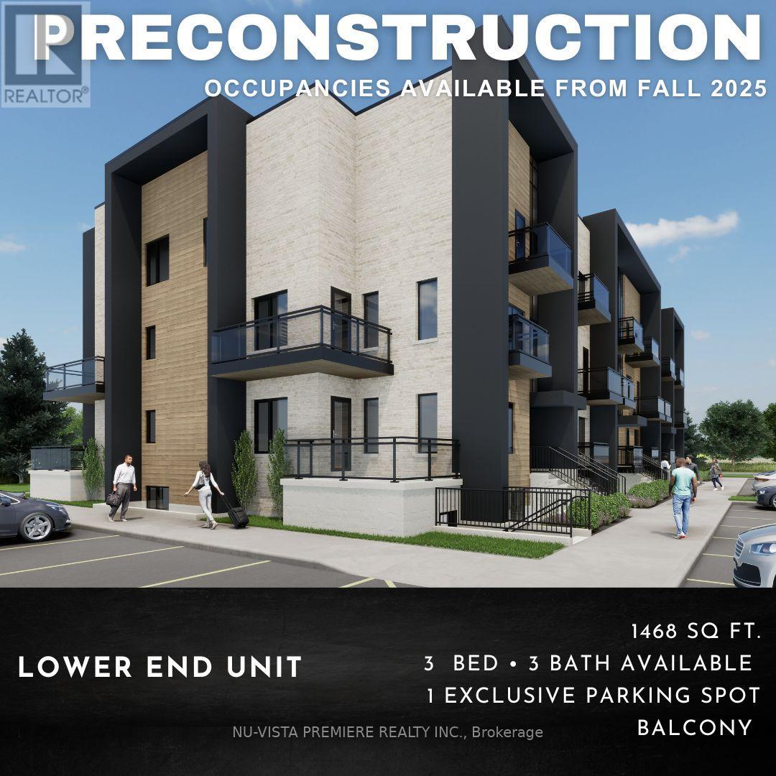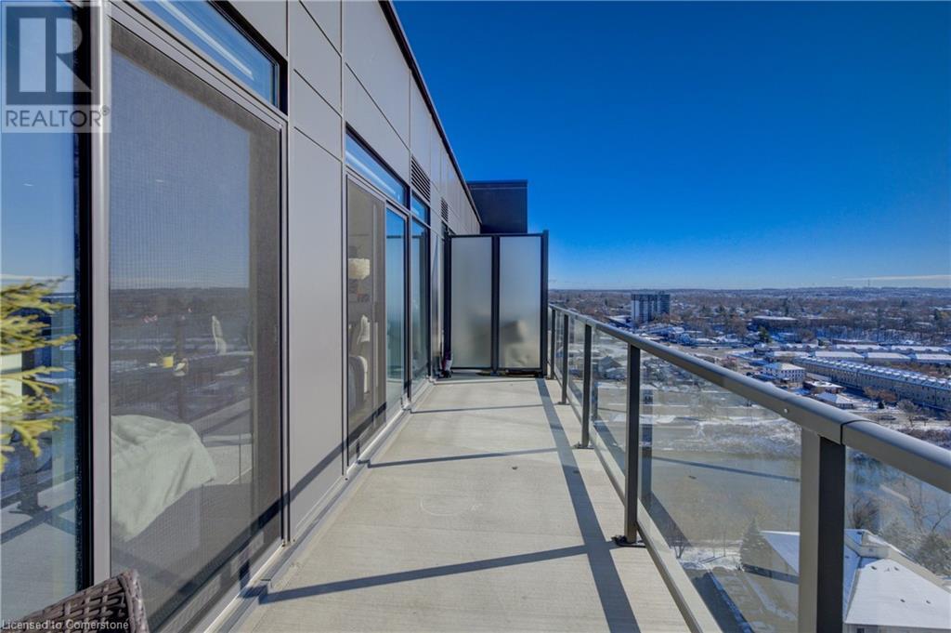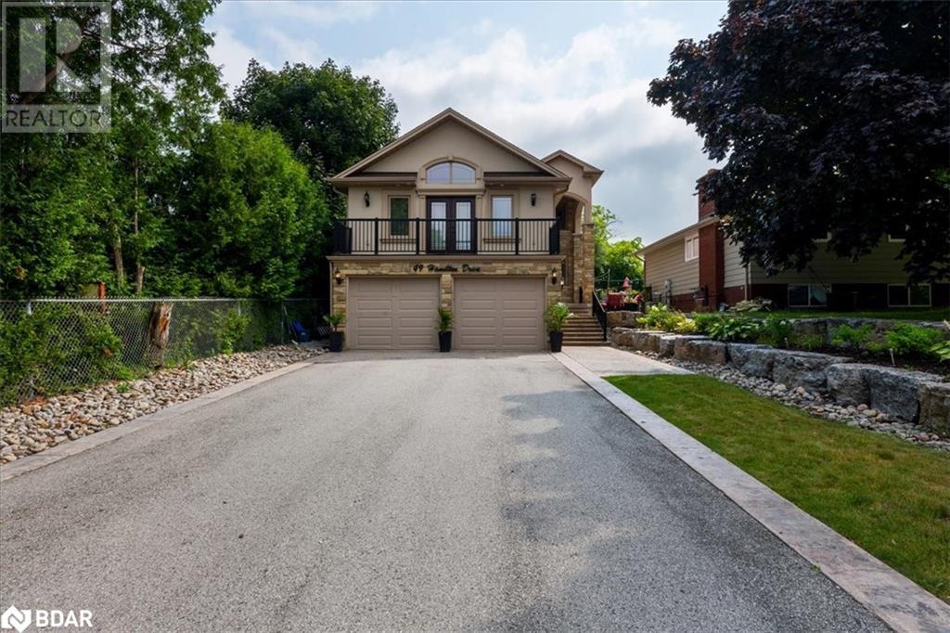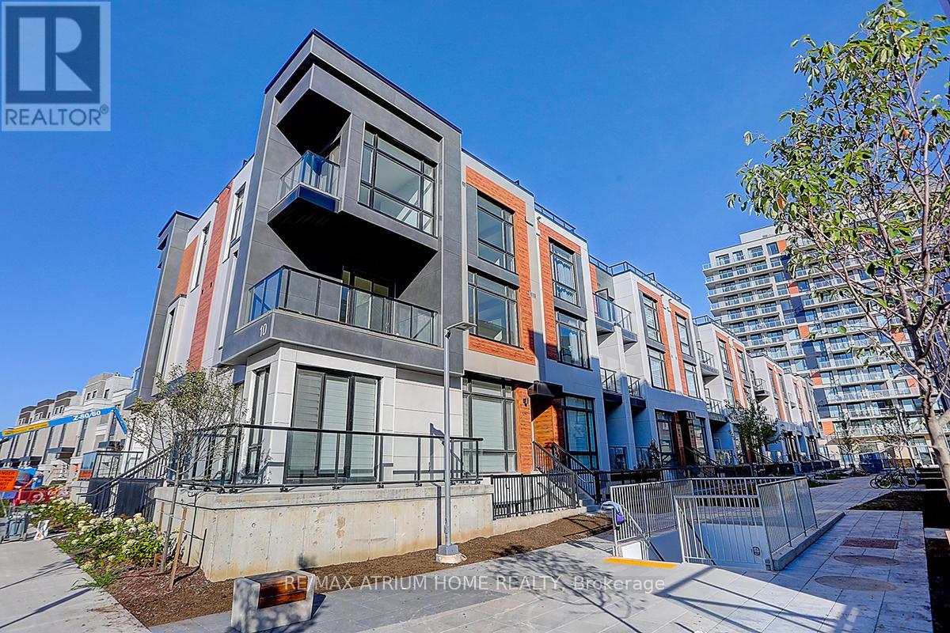2409 - 30 Samuel Wood Way
Toronto (Islington-City Centre West), Ontario
This bright penthouse one bedroom condominium is located within a private residential community in the desirable Etobicoke area. This luxurious 1 bedroom, 1 bathroom suite has a fantastic layout with no wasted space, an exquisite modern kitchen, and 1 storage locker! This property also boasts a chic modern bathroom, custom kitchen cabinetry with contemporary stainless steel appliances, and an open concept main living area with stunning, south west greenery and Toronto skyline CN Tower views; perfect for entertaining. The primary bedroom features a double closet and a big bright window. This prime Etobicoke condo is beautifully landscaped, surrounded by greenery, magnificent gardens, and private visitor parking. This property is within walking distance of the Kipling subway and GO station, fantastic restaurants, fabulous retail shops, and gorgeous parks. **** EXTRAS **** 5-Star Amenities: Gym, party room, concierge, and visitor parking. (id:35492)
Royal LePage Signature Realty
220 Ross Avenue
Thames Centre, Ontario
Welcome to this charming all-brick 3-bedroom, 1-bathroom home located in the sought-after community of Dorchester. Perfectly positioned just minutes from the 401 and London, this home offers a peaceful lifestyle with convenient access to schools, parks, grocery stores, and the local arena. Step inside to find beautiful hardwood and durable vinyl floors throughout, blending timeless style with low-maintenance living. The bright and inviting living spaces are perfect for relaxing or entertaining. The well-appointed kitchen provides ample storage and counter space, making meal preparation a breeze. One of the standout features is the 3-season sunroom, offering a cozy retreat to enjoy the beauty of your surroundings in comfort year-round. This all-brick home includes an attached garage for additional storage or parking. A separate set of stairs leads to the lower level, presenting excellent potential for a granny flat or in-law suite. This added flexibility makes the home ideal for multi-generational living or those looking for extra income opportunities. Dorchester is known for its welcoming community and excellent amenities, making it a fantastic place to call home. Whether you're strolling through the parks, attending local events at the arena, or enjoying the convenience of nearby shops, you'll love everything this location has to offer. Don't miss your chance to own this delightful home in a prime location schedule your private showing today! (id:35492)
Royal LePage Triland Realty
2505 - 21 Carlton Street
Toronto, Ontario
Unbeatable location! Located at downtown core Toronto, steps to Yonge/College subway station, a stunning 2-bedroom unit in prestige building, 817 square feet as per MPAC, Panoramic City View, renovated, offering luxury and elegance, premium corner unit, boasts abundant natural light and expansive views, perfect for those seeking comfort and sophistication. Split layout, 2 bedrooms, 2 washrooms, 1 parking, 1 locker. Smooth Ceiling, new flooring, new paint, new quartz countertop, backsplash and sink, new faucets and toilets, new LED lighting fixtures, fresh paint, lots of upgrades. Short walk to U of T and TMU, close to major hospitals and large institutions, don't miss the opportunity to own it! Parking spot at P1, #39, locker at P1, #221 near parking. **** EXTRAS **** fridge, stove, dishwasher, washer, dryer, existing lighting fixtures. (id:35492)
Real One Realty Inc.
268 - 4975 Southampton Drive
Mississauga, Ontario
Client RemarksBeautiful Two large Master Bedroom Townhouse Located In The Heart Of Churchill Meadows. 1317 Sqft As Per Floor Plan. Attached Garage, Walk-Out To Deck, Super Location, Walking Distance To Schools, Parks And All Amenities. Close To All Amenities & Highways, Erin Mill Town Center, Credit Valley Hospital. A Must See! **** EXTRAS **** Original owner from Aug.2007 Hardwood floors throughout house; roof(2022)hot water tank(owned/2023)CAC(2023/OWNED)DECK(2023)WATER SOFTEN SYSTEM(OWNED)toilet@ lower level (2023) sink@ upper level(2023) (id:35492)
Everland Realty Inc.
85 Borden Trail
Welland, Ontario
Life is easy at the Village on Prince Charles! This 2 bedroom, 2 bathroom bungalow townhome features a spacious main floor primary bedroom with a 3 piece ensuite and walk-in closet, and open concept living room with gas fireplace, dining room and a well equipped kitchen complete with stainless steel appliances. A 4 piece bathroom and 2nd bedroom are found at the front of the home. The main floor mud/laundry room provides access to the attached 2 car garage (features a walkway from garage to backyard). Additional features include 9 ft ceilings on the main floor, engineered hardwood flooring, and an automatic garage door opener. A modest condo fee means you do not have to worry about shoveling snow or cutting the grass, simply sit back and enjoy life on this home's large back deck or front porch! Video doorbell/intercom included. Main floor has been freshly painted and is move in ready. The full unfinished basement boasts ample space for storage or for a future rec room and includes a 3pc bathroom rough in. Ample visitor's parking on site. Only a short walk to the Prince Charles Medical Centre, Fitch St Plaza, schools, shopping & restaurants, the Steve Bauer Trail, the Welland River, Welland Canal, Chippawa Park and so much more. Only a short drive to many of Niagara's best golf courses and all other amenities. If you have been looking to simplify life and settle into an easy going condo lifestyle then your lucky day has arrived! (id:35492)
Royal LePage NRC Realty
347 Queen Street S
Hamilton, Ontario
A Rare Opportunity to Own a Piece of Hamiltons History. Step into the storied past and timeless elegance of ""The Queen St Castle"", a magnificent Victorian, legal non-conforming triplex situated at the prestigious corner of Queen Street South and Aberdeen Avenue. Built in 1881, this architectural gem, also known as ""Hawkins House"" and ""Henson Queen"", is recognized as one of Hamiltons most iconic homes and is listed among the citys Architecturally Significant Properties. This white Victorian masterpiece, complete with a turret, has been lovingly maintained by a select few owners and is being offered for the first time in years after being acquired off-market. Grandfathered as a triplex in 2014, the property effortlessly combines historical charm with modern practicality. Features a prime location nestled in the heart of the Durand neighborhood, at the base of the escarpment, youre just steps from Locke Streets vibrant shops, restaurants, and dog park. Augusta, James, and Hess streets are all within walking distance, with access to the Bruce Trail and major highways just minutes away. Enjoy ample parking & outdoor space. A double and single attached garage, plus driveway parking for up to 7 vehicles, ensures convenience. The fully fenced yard offers privacy and potential for outdoor entertaining. Modern Updates Include: Front Porch and Hallway Painting (2024), Chimney Cap (2024), Carport Roof (2023), Soffit and Fascia (2020 & 2024). This unique residence offers the flexibility of a triplex layout while preserving its historical grandeur. Its proximity to Hamiltons hospitals, McMaster University, Mohawk College, and multiple GO stations makes it ideal for professionals, families, or investors seeking a property that combines location, history, and prestige. Dont miss the chance to own one of Hamiltons most admired landmarksexperience the grandeur of ""The Queen St Castle"" and create your own chapter in its remarkable history. **** EXTRAS **** 2 hot water tanks; 1 owned (John Wood) hot water heater, 1 rented (Reliance), both gas fired (id:35492)
Royal LePage State Realty
45 Pleasant Avenue
East Gwillimbury, Ontario
Beautifully Renovated 4-Bedroom Home in a Prime Location!Step into luxury with this stunning 3,300 sq. ft. home nestled on a spacious 60 x 200 ft. lot in a highly sought-after community. This meticulously updated property offers modern comforts and timeless charm, perfect for family living and entertaining.The heart of the home is the open-concept kitchen, featuring newly renovated flooring, a stylish backsplash, and finished cabinetry, complemented by brand-new stainless steel appliances. The expansive living area flows seamlessly outdoors to a custom patio, complete with a built-in pizza oven, a hot tub, and a large backyard perfect for hosting around the fireplace.Retreat to the luxurious primary suite with an open-concept en-suite bathroom and direct access to a walk-out balcony spanning the entire front of the house. Oversized windows flood the home with natural light, enhancing its inviting atmosphere.Recent updates include new windows, sliding doors, and a fully renovated shared bathroom, 2 new and sealed sump-pumps, ensuring a move-in-ready experience. Conveniently located just 5 minutes from Highway 404, this home is close to parks, schools, and the upcoming East Gwillimbury Health and Active Living Plaza, blending small-town charm with urban convenience.Dont miss the opportunity to make this dream home yours in a historical yet rapidly growing community! **** EXTRAS **** Fridge, Cooktop, 2 B/I Ovens, Washer, Dryer, B/I DW, Freezer, B/I Micro, Elfs, Wdw Covgs, Cac, Cvac, Shed, Instant Hot Water, Water Purifier, Water Softener,F/Pl X2, B/I Shelves, Alarm Sys(R), Security Cameras X4, Monitor (id:35492)
Century 21 Leading Edge Realty Inc.
16 Hunters Glen Road
Aurora (Aurora Estates), Ontario
Discover an Estate of Unrivaled Elegance in Auroras Most Prestigious CommunityNestled behind grand stone gates and approached by a winding driveway, this magnificent stone mansion sits on 4 meticulously landscaped acres, offering a lifestyle of unparalleled luxury. This is not merely a home but a statement of refinement and exclusivity.Inside, dramatic floor-to-ceiling stone fireplaces and bespoke designer details create an atmosphere of timeless sophistication. The chefs kitchen is a culinary dream, designed for both functionality and style. The main floor luxury master suite is a private sanctuary, blending indulgence with tranquility.The lower level transforms into a sportsmans retreat, catering to every passion with thoughtfully designed amenities including a hockey practice rink. An indoor pool promises year-round enjoyment, while a separate main-floor in-law suite ensures comfort and privacy for guests.Outside, lush manicured lawns, mature shade trees, and serene pathways provide a picturesque setting for relaxation and outdoor leisure. The attached 8-car garage is seamlessly integrated into the estate, maintaining the propertys elegant aesthetic.Families will appreciate the proximity to some of the areas finest private schools, ensuring exceptional educational opportunities.This estate is more than a residence its a lifestyle, a legacy, and a rare opportunity to own Auroras most exquisite properties. **** EXTRAS **** Conveniently located close to St. Andrew's College, St Anne's School for Girls, The Country Day School, Pickering College. Backs to Beacon Hall Golf Course, close to Magna Golf Club and several Club Link Courses (id:35492)
RE/MAX Hallmark York Group Realty Ltd.
501 - 21 Park Street E
Mississauga, Ontario
Brand New Beautiful Bright 2 Bedroom Tanu Condo Built By Edenshaw With 9Ft Ceilings In The Heart Of Port Credit. This Unit Is A True Entertainers Dream With Open Concept Layout With Modern Kitchen, 7Ft Island And Large Dining Area (One Of The Only Units To Fit A Full Size Dining Table). Large Primary With Walk-In Closet & 3Pc Ensuite. 2nd Bdrm With Wall To Wall Closet Space. Fab Location In Port Credit Steps To Shops, Restaurants, Lake, Go **** EXTRAS **** Smart Home Technology, Key-Less Entry, License Plate Recognition In Suite Sec, 24/7 Concierge, Gym/Yoga Rm,Movie Lounge, Games Rm, Outdoor Terr, Car-Wash, Pet Spa (id:35492)
Sutton Group Quantum Realty Inc.
8150 Buckeye Crescent
Niagara Falls, Ontario
Introducing this exquisite detached home nestled in the coveted neighborhood of Niagara Falls. Step into an airy, light-filled open-concept living space, featuring **brand-new flooring and elegant hardwood stairs**, perfect for creating a welcoming ambiance. The sleek kitchen boasts a stunning island breakfast bar, ideal for casual dining, and seamlessly flows into a tranquil backyard retreat, featuring a charming yard perfect for hosting family gatherings. The luxurious primary bedroom offers a generous layout with a deluxe 4-piece ensuite and an expansive walk-in closet. Two additional bedrooms, totaling three in all, provide ample space for relaxation or productivity. A spacious driveway with a 2-car garage completes this remarkable residence. Ideally situated near parks, trails, shopping, the upcoming Niagara Hospital, premier schools, and major highways. Conveniently close to all amenities, including Costco (3 min drive), Metro (3 min drive), the 401 (4 min drive), and Marineland (12 min drive). Seize the opportunity to make this exceptional property yours schedule your viewing today! (id:35492)
Circle Real Estate
2 - 275 Pelham Road N
St. Catharines, Ontario
Exceptional Town Home recently updated decor, located in the friendly neighbourhood of Riverview Estates surrounded by Niagara Escarpment just steps away to Twelve Mile Creek and Trail system. This 3+1 Bedrm and 2.5 baths has recent decor decor with a modern kitchen & breakfast bar & dining rm with enough space for dining room furniture. A walk out to patio from the dining rm makes for lovely outdoor BBQ etc. Fully finished lower level for an additional 500+ square feet of living area. The bedrooms are quite spacious, with the largest being the primary that also enjoys en-suite privilege and double (his and her) closets. Close-by schools, lovely parks & bus route. Affordable condo fees makes this a great choice for convenient living. This lovely home offers a neutral decor & natural daylight including a Skylight in the 2nd storey hallway. The spacious primary bedroom has 2 closets & an ensuite privilege bathroom. The basement features a rec room, 3 piece bathroom, bedroom & laundry room. Close to New Hospital & Brock University. A short drive to Niagara College, Niagara Falls & Niagara-on-the-Lake. Close by downtown offers abundance of lovely Bistros, Performing Arts Centre , State-of-the-Art Arena, and Boutique Shops. Five minute drive to the indoor shopping mall, Pen Centre, complete with Movie Theatres plus a 10 minute drive to Outlet mall and major hotels. **** EXTRAS **** Recently updated in neutral paint colours, including a modern kitchen cabinet decor. A walk-out to private brick patio. All broadloom in the recreation room and bedroom on basement level have been replaced with quality materials. (id:35492)
Royal LePage NRC Realty
46 Kinross Street
Caledonia, Ontario
This stunning 4-bedroom home in Caledonia is a perfect choice for a multi-generational family seeking both space and privacy. With an abundance of square footage of living space, this home features an expansive layout that accommodates everyones needs. The main floor boasts a spacious open-concept living, dining, and kitchen area ideal for family gatherings and entertaining. The well-appointed kitchen includes modern appliances, plenty of counter space, and a large island perfect for meal prep and socializing.The real gem of this home is the fully functional in-law suite, offering separate living quarters with its own private living space. Complete with a kitchen, living room, bedroom, and full bathroom, this suite ensures independence and comfort for extended family members, or guests. Upstairs, you will find 2 generously sized bedrooms, including a master suite with an ensuite bath and walk-in closet. The additional bedrooms offer ample living space and would be perfect for children or home offices.Located in a family-friendly neighborhood with parks, schools, and shopping nearby, this home combines modern convenience with the tranquility of suburban life. Whether you're looking to live together while maintaining privacy, or seeking flexibility, this home has it all. Don't miss your chance to see it schedule a viewing today! (id:35492)
RE/MAX Niagara Realty Ltd.
RE/MAX Niagara Realty Ltd
144 - 2805 Doyle Drive
London, Ontario
TO BE BUILT! Introducing the Stratus Towns, crafted by Lux Homes Design & Build, a London award-winning builder and recipient of the *Best Townhome Award for 2023*. Lux Homes is known for elevating the standard of townhome living, and this unit is no exception. With 1,468 sq ft, this LOWER CORNER unit home features a spacious main floor with an expansive great room, dining room and kitchen with a large balcony. Enjoy the comfort of this home with 3 roomy bedrooms and 2.5 bathrooms in total, providing ample space to suit your modern lifestyle. Achieve seamless interior design without the hassle, as each home comes with professionally curated interiors that boast a spacious open-concept layout, maximizing natural light and creating an inviting atmosphere. Enjoy a neutral palette and high-end finishes that exude timeless elegance. Additionally, each unit is equipped with basic alarm systems, 9' ceiling on main floor living level and 8' on bedroom floor level, 8' interior doors on main living level, all-black hardware, and more exceptional selections for finishes, providing a touch of luxury and peace of mind. Located in South East London, with close proximity to Highway 401, shopping, dining, great schools and public transit, Stratus Towns is the perfect blend of luxury and convenience. Nature enthusiasts will love the nearby scenic walking trails, offering a peaceful escape right at your doorstep. These homes are perfect for first-time buyers or those looking to upgrade their living space with attainable luxury. Move-in ready for Fall 2025, your new beginning starts here. Don't miss the chance to make Stratus Towns your next home! (id:35492)
Nu-Vista Premiere Realty Inc.
136 - 2805 Doyle Drive
London, Ontario
Introducing the Stratus Towns, crafted by Lux Homes Design & Build, a London award-winning builder and recipient of the *Best Townhome Award for 2023*. Lux Homes is known for elevating the standard of townhome living, and this unit is no exception.With 1,202 sq ft, this LOWER INTERIOR unit features a spacious main floor with a large great room, dining room and kitchen with a large balcony. You have plenty of space with 2 bedrooms and 2.5 bathrooms in total offering so much space for your modern lifestyle. Achieve seamless interior design without the hassle, as each home comes with professionally curated interiors that boast a spacious open-concept layout, maximizing natural light and creating an inviting atmosphere. Enjoy a neutral palette and high-end finishes that exude timeless elegance.Additionally, each unit is equipped with basic alarm systems, 9' ceiling on main floor living level and 8' on bedroom floor level, 8' interior doors on main living level, all-black hardware, and exceptional selections for finishes, providing a touch of luxury and peace of mind.Located in South East London, with close proximity to Highway 401, shopping, dining, great schools, public transit and scenic walking trails, Stratus Towns is the perfect blend of luxury and convenience. Nature enthusiasts will love the nearby scenic walking trails, offering a peaceful escape right at your doorstep.These homes are perfect for first-time buyers or those looking to upgrade their living space with attainable luxury. Move-in ready for Fall 2025, your new beginning starts here. Don't miss the chance to make Stratus Towns your next home! (id:35492)
Nu-Vista Premiere Realty Inc.
13 Truax Crescent
Essa, Ontario
?? **Welcome to Your Dream Home in Line 5 Angus Subdivision, Angus, Ontario!** Discover the perfect haven for first-time homebuyers or small families in the charming and peaceful Line 5 Angus community. This 3-bedroom gem boasts a large primary bedroom with an impressive walk-in closet, offering plenty of storage and comfort. The main floor welcomes you with a spacious living room ideal for cozy family nights. The kitchen’s walk-out access to a large fenced yard provides an incredible space for kids to play or to entertain friends during summer BBQs. The fully finished basement includes a versatile family room—perfect for a play area, home theater, or additional living space. The property also features a single-car garage with convenient inside entry to the main floor, plus a driveway that accommodates two vehicles comfortably. This home is not just a property; it’s the perfect setting for your family’s next chapter. With easy access to schools, parks, and shopping in the heart of Angus, you’ll love the community as much as the home itself. **Don’t miss out! Schedule your viewing today and make this beautiful house your new home.** ?? (id:35492)
Exp Realty Brokerage
22 Bidwell Street
Tillsonburg, Ontario
This Century Home ('SFH') 6-Plex Conversion Project. This 'SFH' is 4000 sq ft and nestled on a corner Lot 67 ft X 84 ft, This 'SFH' is permitted to convert into 6 one Bedroom fully self contained units complete with 6 parking spaces. Each unit has its own entrance into the building. There are two 2 Storey units from the 2nd to the 3rd floor. The site is fully PERMITTED! (id:35492)
RE/MAX Premier Inc.
50 Grand Avenue S Avenue Unit# 2006
Cambridge, Ontario
Luxurious Top-Floor Condo in the Heart of the Gaslight District Experience upscale living in this rare and stunning one-bedroom, one-bathroom condo located on the top floor of the prestigious Gaslight Condos. Boasting 849 sq. ft. of beautifully upgraded space, this unit features a 33-foot-long open balcony with breathtaking views of the vibrant Gaslight District and the Grand River. Carpet and Pet free home!! Key Features: Floor-to-ceiling windows with automated electric blinds throughout, flooding the space with natural light. Custom upgrades worth $25,000, including: Custom pantry and walk-in closet. Custom entryway and entertainment wall. Reverse osmosis water filtration system at the kitchen island for premium water quality. Self-closing drawers in both the kitchen and bathroom for added convenience. Unparalleled Amenities: Gaslight Condos offers an impressive array of amenities to enhance your lifestyle, including: games room, party room, study/library, state-of-the-art gym, beautiful outdoor terrace with pergolas, fire pits, and BBQ areas overlooking Gaslight Square. All of this located just steps from downtown Galt and the bustling Gaslight District, you'll enjoy immediate access to a delightful selection of restaurants, cafes, and shops. This unit includes secure underground parking, making it the perfect urban retreat. Don’t miss this rare opportunity—schedule your private showing today! (id:35492)
Royal LePage Wolle Realty
49 Hamilton Drive
Newmarket, Ontario
RemarksPublic: IMPRESSIVE CUSTOM-BUILT HOME IN NEWMARKET! Beautiful 4 Bed, 5 Bath, Approx 4031 Fin Sqft Home On A Huge In-Town Lot! Main Level Boasts A Grand Foyer, Den/Office, Formal Living & Dining Rm, Gorgeous Eat-In Kitchen w/Granite Counters, Built-In SS Appliances, Giant Island + A Coffee/Wine Bar! Up A Few Stairs Youll Find A Large Family & Powder Rm. Upstairs 4 Big Bedrooms Await, Highlighted By The Primary Suite w/Ensuite Bath & Walk-In Closet. 2 Of The 3 Spare Bedrooms Have Their Own Ensuite Baths & Laundry! Downstairs Features An Above Grade Laundry Rm, A Massive Rec Rm & Full Bathroom. KEY FEATURES: Stone, Brick & Stucco Ext. 6 Car Driveway. Extra-Deep Double Garage w/Inside Entry. Front Balcony. Armour Stone. Concrete Walkways & Patio. Vaulted Ceilings. Travertine Tiles. Int/Ext Pot Lighting. Wainscotting. Wood Staircase w/Iron Spindles. Custom Built-Ins & Cabinetry. Sought-After Location Close To All Amenities & Hwy 404. A MUST SEE! (id:35492)
RE/MAX Hallmark Chay Realty
49 Hamilton Drive
Newmarket, Ontario
IMPRESSIVE CUSTOM-BUILT HOME IN NEWMARKET! Beautiful 4 Bed, 5 Bath, Approx 4031 Fin Sqft Home On A Huge In-Town Lot! Main Level Boasts A Grand Foyer, Den/Office, Formal Living & Dining Rm, Gorgeous Eat-In Kitchen w/Granite Counters, Built-In SS Appliances, Giant Island + A Coffee/Wine Bar! Up A Few Stairs You’ll Find A Large Family & Powder Rm. Upstairs 4 Big Bedrooms Await, Highlighted By The Primary Suite w/Ensuite Bath & Walk-In Closet. 2 Of The 3 Spare Bedrooms Have Their Own Ensuite Baths & Laundry! Downstairs Features An Above Grade Laundry Rm, A Massive Rec Rm & Full Bathroom. KEY FEATURES: Stone, Brick & Stucco Ext. 6 Car Driveway. Extra-Deep Double Garage w/Inside Entry. Front Balcony. Armour Stone. Concrete Walkways & Patio. Vaulted Ceilings. Travertine Tiles. Int/Ext Pot Lighting. Wainscotting. Wood Staircase w/Iron Spindles. Custom Built-Ins & Cabinetry. Sought-After Location Close To All Amenities & Hwy 404. A MUST SEE! (id:35492)
RE/MAX Hallmark Chay Realty Brokerage
21 Hoover Road
Brampton (Northwest Brampton), Ontario
Welcome To This Well Maintained 4 Bedroom Townhouse , Double Door Entrance, Open Concept Layout, Spacious Kitchen, Finished Basement, With 4Pc Washroom, Steps To Transit, Park & Much More. (id:35492)
Singh Brothers Realty Inc.
76 Woodward Avenue
Markham (Grandview), Ontario
Stunning Property 9Ft Ceilings That Has Been Built To High Standards & Quality. This Exquisite Stone & Stucco Home Features Large Principal Rooms Along With A Wonderful Interior Layout That Creates Harmonious Flow. The Interior Has Been Finished W/ The Most Desirable & Stylish High End Materials. Extras Including Granite, Limestone, Hardwood, Pot Lights, Crown Moulding. **** EXTRAS **** 3 Gas Fireplaces, Iron Rail Staircase & Skylight.Kitchen W/O To Large Private Deck. Beautiful Landscaping. Elegant Bar In Basement With W /Out To Private Backyard. Includes: Elfs, Cac, Cvac, Fridge, Stove, Dishwasher. (id:35492)
Homelife New World Realty Inc.
39 Seaborn Road
Brampton (Madoc), Ontario
Welcome To This Spacious Completely Renovated 3-Bedroom Bungalow House With A Brand New Legal 2-Bedroom Basement Apartment, Located In The Heart Of Brampton. Situated On A Premium 30X100Ft Lot. Excellent Turnkey Investment Home With Great Rental Income Approx $5,800. The House Features New Flooring Throughout, New Light Fixtures, New Quartz Counter Top, Freshly Painted. Step Into The Renovated Kitchen, Equipped With Modern Fixtures And Finishes. New Roof (2019), New Furnace(2022) & AC (2023) The Living Room Boasts A Big Bay Window. All Three Bedrooms On The Main Level Have Huge Windows And Closets. The Backyard Is Fenced In. The Brand-New Basement Has A Separate Entrance. 2nd Laundry Provision In The Basement. It Is Ready To Move In. **** EXTRAS **** Highly Sought-After Area, Walking Distance To Bus Transit, Tim Hortons, Hwy 410, Downtown Brampton, Top-Rated Schools, Hospitals, Bramalea City Centre, Library, Much More. (id:35492)
RE/MAX Realty Specialists Inc.
10 11th Street
Selkirk, Ontario
Sick of paying excessive monthly rent - wanting to get into the real estate market - looking for a quality built year round home - at an affordable initial entry price point - well your search is over. Check out this completely renovated Lake Erie Cottage/Home located west of Selkirk - easy 40/50 min commute to Hamilton, Brantford & 403 - 15 mins east of Port Dover’ amenities - near popular Hoover’s Marina. This precious “Erie Gem” is firmly mounted on concrete pier foundation & handsomely positioned on 0.11 acre lot enjoying unobstructed water views to the southwest from elevated front deck’22. Introduces beautifully updated, modern interior décor renovated from the “studs-out” in 2018-2019 reflecting quality craftsmanship & attention to detail throughout. Offers open concept design highlighted with modern kitchen sporting chic white cabinetry, granite countertops & SS appliances - continues to inviting living/dining room boasting southwest water views from oversized picture windows. Leads to sizeable primary bedroom, stylish 3pc bath completed with rear foyer incs main floor laundry & houses n/g on-demand hot water heater supplying desired in-floor heat source thru-out the home. Convenient rear man door accesses private, manicured back yard walk-out to gorgeous 415sf entertainment deck system accented with gazebo plus versatile 8x12 insulated multi-purpose building incs finished interior, hydro & fibre internet - suitable for a “work remotely from home” office style venue - or - an ideal guest Bunkie. New improvements since 2019 inc metal roof, vinyl exterior siding, aluminum facia/soffit/eaves, spray foam insulation (bottom to top inc under floor & attic), drywall, quality vinyl windows, 100 amp hydro/electrical/plumbing, premium luxury vinyl flooring, perimeter fencing & ductless AC unit. Experience “Home Sweet Home” with a Nautical Vibe! (id:35492)
RE/MAX Escarpment Realty Inc.
1240 - 10 David Eyer Road
Richmond Hill, Ontario
You can not miss this! Brand new luxury 3 bedrooms, 3 washroom End unit condo townhouse(1,664 sqft+630 sqft outdoor space) Upper unit condo townhome features bright and spacious open concept layout, 10 ceilings main floor, 9 ceilings upper floor, modern kitchen with integrated appliances, quartz counter top in the kitchen with LED under cabinet lighting. Primary bedroom with ensuite bath, large windows and w/o balcony. There is lot of enjoy in this house with plenty of indoor as well as outdoor space with balconies and a huge dream rooftop terrace. Great location, Proximity Hwy 404, Costco, Grocery, Schools, Parks, Public Transit and top schools! Maintenance include parking/lock maintain and high speed internet. (id:35492)
RE/MAX Atrium Home Realty


