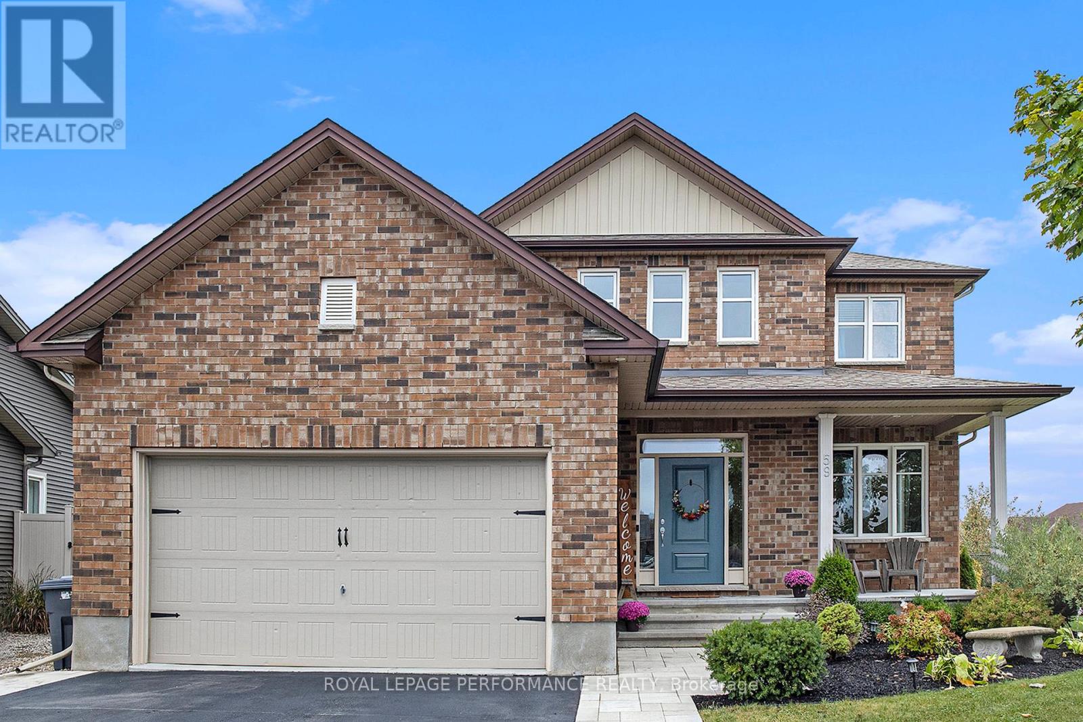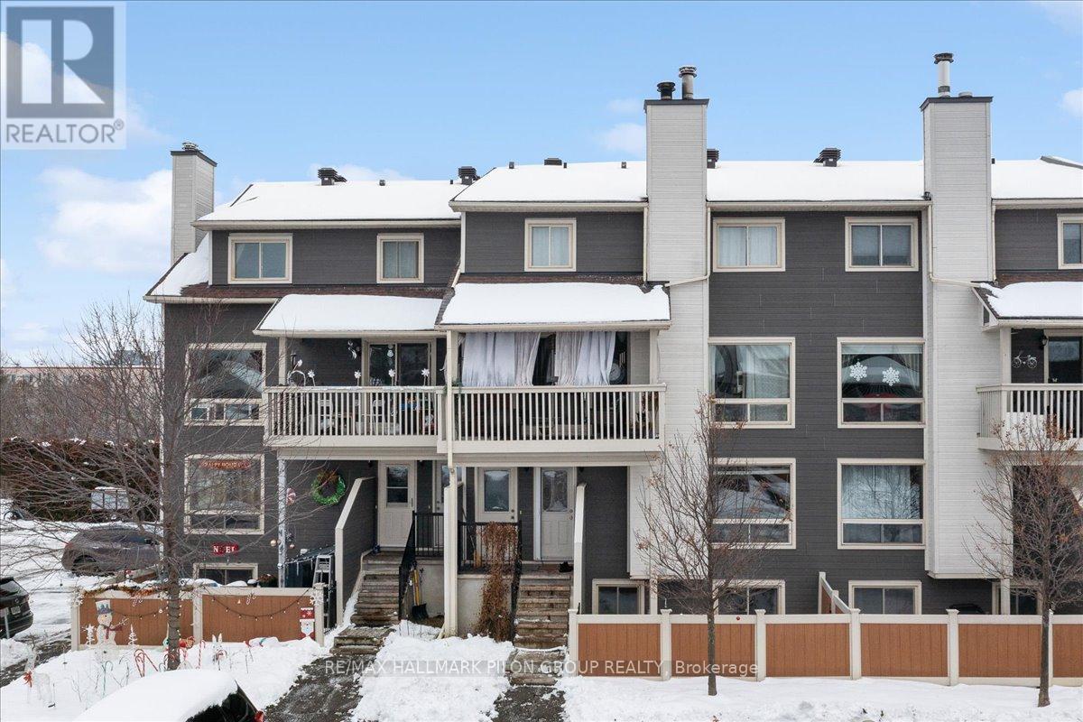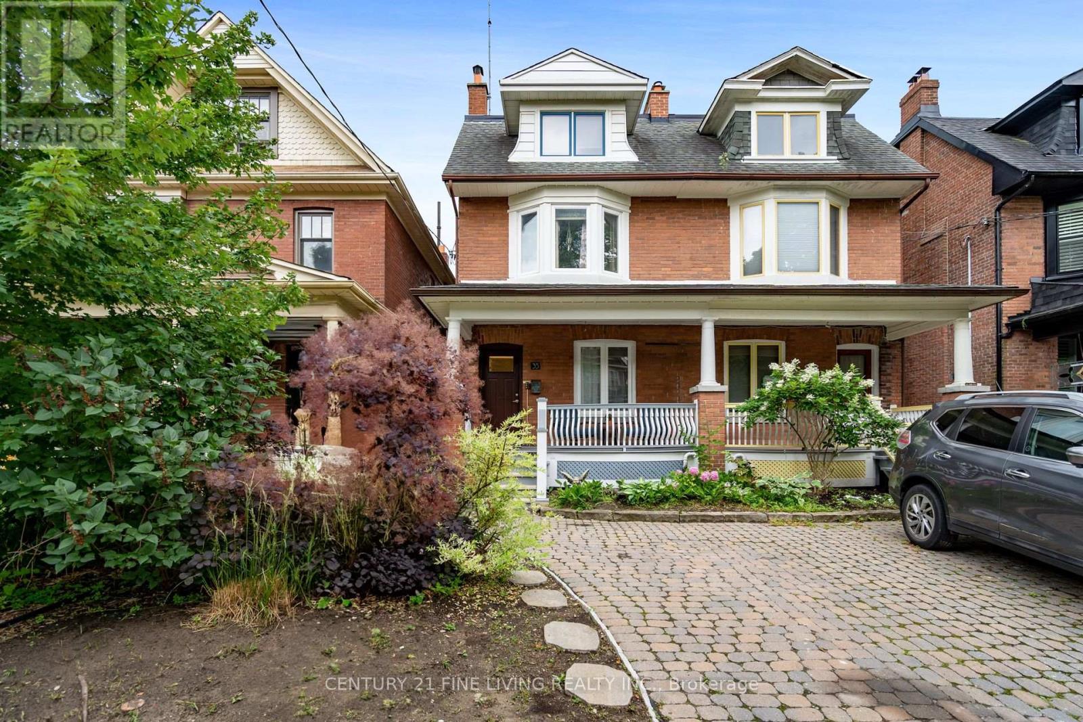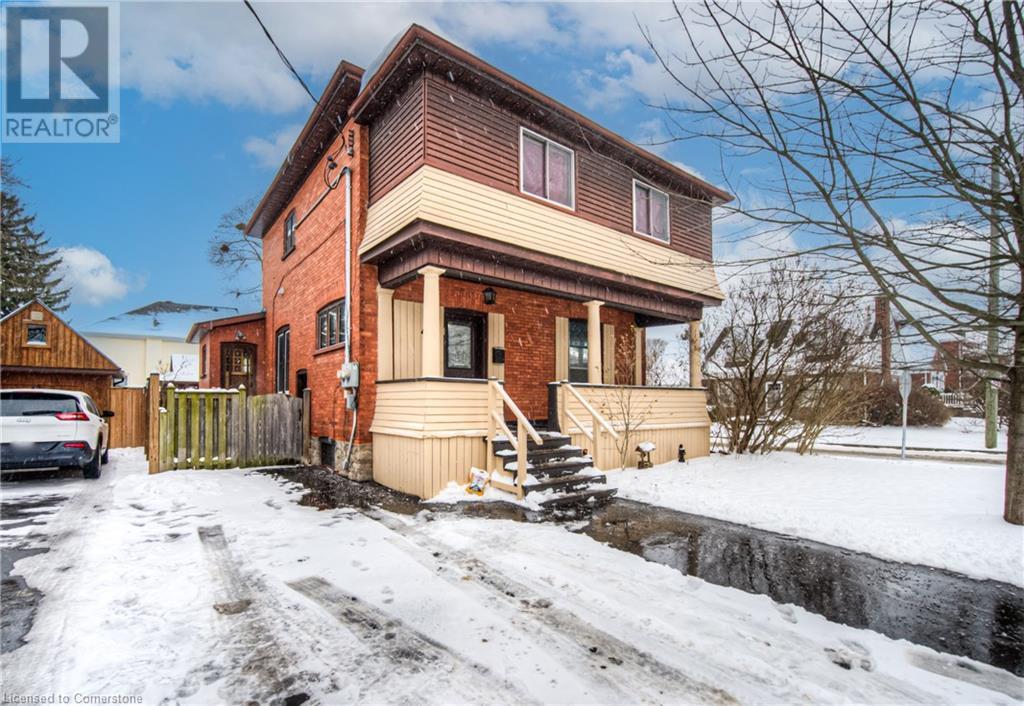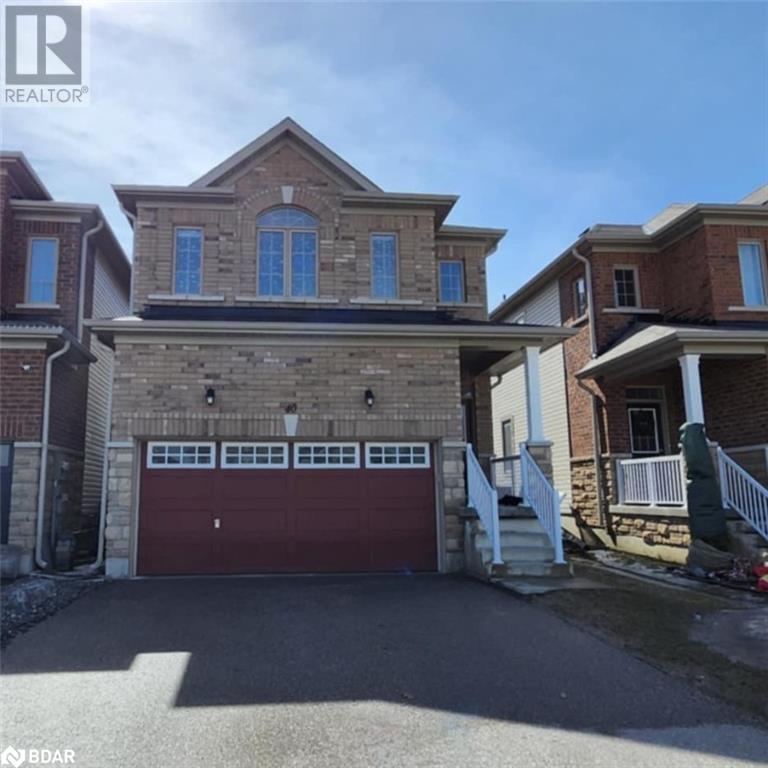13 Davis Street
South River, Ontario
EXPANSIVE BUNGALOW SHOWCASING OVER 3,700 SQ. FT. ON OVER 4 ACRES JUST STEPS TO EAGLE LAKE! This home truly has everything youve been waiting for! Welcome to 13 Davis Street, a stunning brick and board-and-batten bungalow steps from the shores of Eagle Lake! Nestled on a sprawling 4.29-acre lot, this property offers unmatched privacy, surrounded by mature trees, vibrant perennial gardens, and picturesque hiking and snowmobile trails. The hardscaped patio is the perfect spot to soak in the serenity, while the nearby Eagle Lake Golf Course and South River amenities just minutes away add unbeatable convenience. The insulated single-car garage is finished with drywall, pegboard wall spaces, and 14"" of fibreglass pink insulation in the attic, and features a wall-mount electric heater along with double garage doors for convenient drive-thru access. Driveway parking for up to 10 vehicles ensures ample parking space. The home boasts over 3,700 finished sq. ft. of thoughtfully designed living space. The open-concept kitchen, dining, and living room layout flows effortlessly, showcasing warm wood finishes and natural light streaming through the bay window in the inviting living area. The main floor boasts three spacious bedrooms, including a primary with a 4-piece ensuite, plus a convenient laundry room with garage access. The finished basement offers exceptional versatility, including in-law capability with a spacious rec room, two additional bedrooms, a den, and a full bathroom. Multiple sheds and a greenhouse provide storage and gardening opportunities, while modern comforts like a Generac generator system (2018), 200-amp panel, HRV system, central vac, newer windows, a high-efficiency furnace, and two owned water heaters deliver peace of mind. Bell Satellite service is also available. With just a few personal touches, this property is ready to become your Pinterest-worthy countryside oasis. Dont miss your chance to make this serene retreat your dream #HomeToStay! (id:35492)
RE/MAX Hallmark Peggy Hill Group Realty
9 Bruton Street N
Thorold, Ontario
Welcome to your dream home in the heart of Thorold! This stunning property boasts a thoughtfully designed concrete driveway that wraps around the side of the home, seamlessly blending with a beautifully lit concrete walkway for added convenience and elegance. Inside, you'll find a completely updated ensuite bathroom, featuring a luxurious smart toilet, a large modern shower, a picturesque soaking tub, and a chic his-and-her vanity. The beautiful wood floors throughout the home add warmth and sophistication to every room. The fenced-in backyard oasis offers a serene escape, perfect for relaxation or entertaining guests. The second-floor laundry makes everyday living a breeze, while the modern appliances elevate the functionality and style of the kitchen. Located in a developing area of Thorold, this home is surrounded by growth and potential, offering the perfect mix of privacy and community. Don't miss out on this exceptional property schedule your viewing today! (id:35492)
RE/MAX Niagara Realty Ltd
207 Old Garden River Rd
Sault Ste. Marie, Ontario
Welcome to 207 Old Garden River Rd, a custom-built luxury semi-detached bungalow by Daniel Fremlin Builders. Incredible central location in highly sought-after neighborhood close to St. Mary's College and Sault Area Hospital. This executive 1400 sq ft slab on grade 3-bedroom, two-bath, semi-detached home with attached garage boasts a beautiful open concept and modern design. High end finishing's and features such as large kitchen island and pantry. Large master bedroom with an ensuite bathroom and tiled walk-in shower that will definitely impress! The second bath has tub/shower unit. Other features include, Tarion Warranty, in-floor radiant heat, front and rear covered porches, and sod yard. Construction underway. Call or email for more information! (id:35492)
Royal LePage® Northern Advantage
4309 - 65 St Mary Street
Toronto, Ontario
A stunning two-bedroom, one-and-a-half-bathroom unit with 820sqft, perfectly positioned on a high floor in the iconic Ucondo Tower. Facing east, this residence is bathed in abundant morning sunlight, enhanced by floor-to-ceiling windows and soaring 10-foot ceilings that maximize natural light and warmth. The unit also includes a parking space and a locker for added convenience, offering both comfort and practicality in one of the citys most sought-after addresses. **** EXTRAS **** Integrated High End Kitchen Appliances, Window Coverings, All Light Fixtures. Stacked Washer/ Dryer. (id:35492)
Century 21 Percy Fulton Ltd.
59 York
Russell, Ontario
Nestled on a spacious corner lot in a sought-after neighborhood, this elegant 5-bedroom, 4-bathroom home offers the perfect blend of style and functionality. Featuring hardwood flooring throughout and a built-in surround sound system, this home is designed for modern and simple living. The main floor boasts high ceilings, a large foyer, a bright office, a cozy gas fireplace, a spacious dining room, and an open-concept kitchen with a large island and outdoor access. Upstairs, you'll find 4 generously sized bedrooms, including a master suite with a walk-in closet and 5-piece ensuite, along with a convenient laundry room. The fully finished basement offers an additional bedroom, a full bathroom, a second gas fireplace located in the large rec room, and a large storage area. Outside, enjoy a fully fenced yard with garden beds, a covered front porch, new spacious interlocked driveway, and a 2-car garage. This home is move-in ready and located in a family-friendly community - schedule your viewing today! (id:35492)
Royal LePage Performance Realty
85a - 758 St. Andre Drive
Ottawa, Ontario
Fantastic opportunity for first-time buyers or investors! This beautifully updated 2-bedroom, 2-bathroom condo is perfectly situated just steps from the Ottawa River and scenic bike paths. The inviting private front yard patio expands your living space, making it ideal for relaxing or entertaining. The main level features a thoughtfully designed layout with hardwood floors, a modernized kitchen boasting stainless steel appliances, a bright and spacious living room, a dining area, and an updated 2-piece bathroom. Recent upgrades include new light fixtures throughout, a custom-built front closet w/ modern door, and brand new flooring and trim in the lower level. Downstairs, the primary bedroom impresses with a walk-in closet, while the second bedroom is just steps away from a modernly renovated 4-piece bathroom, and the laundry and storage round out this level. Enjoy the added bonus of a condo community with a beautiful outdoor pool. Conveniently located within walking distance to schools, shopping, transit, and recreational trails along the river. Don't be too late! (id:35492)
RE/MAX Hallmark Pilon Group Realty
49 Finegan Circle
Brampton, Ontario
Welcome to this stunning 4 BEDROOM and 4 BATHROOM townhome with an IN-LAW SUITE in the basement that features a full bedroom, bathroom and kitchen- perfect to offset your mortgage or have some of your family stay in! This property is located RIGHT beside a park, and all the amenities you can think of. Act fast as this UNIQUE property will not last. (id:35492)
Century 21 Kennect Realty
35 Columbine Avenue
Toronto, Ontario
A professionally Maintained 3 Storey Semi Detached Home With 3 Self Contained Units In The Heart Of The Beach Triangle, A Rare Blend Of Original Features And Modern Upgrades. The Beach Triangle Is A Sought-After, Family-Centric Neighbourhood, Just Steps From Excellent Schools, Restaurants, Cafes, The Lake, Parks, Transit, And Minutes To The City. A Fantastic Opportunity To Own A Great Home In a Top Location. **** EXTRAS **** Main Floor and 2nd Floor Apartments are vacant. (id:35492)
Century 21 Fine Living Realty Inc.
455 Waterloo Street S
Cambridge, Ontario
DUPLEX OR LIVE-IN ONE AND RENT THE OTHER. Welcome to 455 Waterloo Street, a fantastic opportunity to expand your real estate portfolio or make this solid century home your own while benefiting from a mortgage helper. Located in the sought-after Preston area of Cambridge, this legal non-conforming duplex combines charm, functionality, and endless potential. Situated on a corner lot, the property offers parking on two streets and a powered garage for added convenience. The electrical system has been fully updated, providing 100-amp service to each unit for peace of mind. Both units will be delivered vacant, giving you the freedom to set tenants at full market rent or customize the space to suit your needs. The main level features a welcoming front foyer leading to a spacious kitchen, a full bathroom, and one bedroom. The basement, which is included in the main unit features one bedroom, a laundry area and a full bathroom. The uppermost level unit includes two bedrooms, a kitchen and a generous bonus room, ideal for a home office, studio, or additional living space. With its prime location and ample parking, this property offers exceptional potential for investors or homeowners seeking a flexible living arrangement. Updates include: Furnace (2019), A/C (2017), Hot water heater (2022-rental), Roof (2016), Flat Roof (2018), Fence (2024), Driveway (2024). (id:35492)
RE/MAX Twin City Realty Inc. Brokerage-2
RE/MAX Twin City Realty Inc.
455 Waterloo Street S
Cambridge, Ontario
DUPLEX OR LIVE-IN ONE AND RENT THE OTHER. Welcome to 455 Waterloo Street, a fantastic opportunity to expand your real estate portfolio or make this solid century home your own while benefiting from a mortgage helper. Located in the sought-after Preston area of Cambridge, this legal non-conforming duplex combines charm, functionality, and endless potential. Situated on a corner lot, the property offers parking on two streets and a powered garage for added convenience. The electrical system has been fully updated, providing 100-amp service to each unit for peace of mind. Both units will be delivered vacant, giving you the freedom to set tenants at full market rent or customize the space to suit your needs. The main level features a welcoming front foyer leading to a spacious kitchen, a full bathroom, and one bedroom. The basement, which is included in the main unit features one bedroom, a laundry area and a full bathroom. The uppermost level unit includes two bedrooms, a kitchen and a generous bonus room, ideal for a home office, studio, or additional living space. With its prime location and ample parking, this property offers exceptional potential for investors or homeowners seeking a flexible living arrangement. Updates include: Furnace (2019), A/C (2017), Hot water heater (2022-rental), Roof(2016), Flat Roof (2018), Fence (2024), Driveway (2024). (id:35492)
RE/MAX Twin City Realty Inc. Brokerage-2
RE/MAX Twin City Realty Inc.
255 Mackay Street
Ottawa, Ontario
Power of sale opportunity! Unique property in the desirable area of New Edinburgh! This non-conforming four unit has tons of potential! With its close proximity to Byward Market, Foreign Affairs, Rockcliffe and several amenities, its location makes it convenient and accessible! The main floor includes 1 bachelor (vacant) and a 2 bedroom rented at $2500 including utilities. The second floor includes a spacious 3 bedroom rented at $2900 including utilities. Third floor includes a 3 bedroom (vacant). Laundry is coin operated (not included in purchase). Parking accessible at rear laneway. Surface parking for 3 vehicles and 1 garage space. Brand new roof and sheathing and new drain stack throughout. (id:35492)
RE/MAX Affiliates Realty Ltd.
616 - 50 Power Street
Toronto, Ontario
Experience luxury living in downtown Toronto at 'Home on Power' by Great Gulf. This condominium offers a 2-bedroom, 2-bathroom unit spanning 798 sq. ft. With 9-foot ceilings and floor-to-ceiling windows, the space is bright and spacious, featuring an open-concept layout. The contemporary kitchen is equipped with stainless steel appliances, quartz countertops, and a stylish backsplash. Conveniently located near the downtown core, residents have easy access to the Don Valley Parkway and are just steps away from public transit, shops, restaurants, and the Distillery District. The building offers exceptional amenities, including a gym/fitness/yoga studio, party room, meeting room/lounge, games room, outdoor pool, community garden, and BBQ area. Enjoy the ultimate blend of comfort and convenience in a vibrant setting. **** EXTRAS **** S/S Samsung Appliances: Fridge, Range, Hood. B/I Dishwasher. Samsung Front Load Washer & Dryer. All Existing Electrical Light Fixtures And Window Coverings. (id:35492)
RE/MAX Condos Plus Corporation
2093 Primate Road
Mississauga, Ontario
Absolutely Stunning! Modern Home, 2800 Sqft Located In A Luxurious Community, 2023 Built, Almost Brand New, Perfectly Designed With A Private Elevator, Elevator Access To All Floors.The House Boasts An Open-Concept Floor Plan Flooded With Natural Light, Engineered Hardwood Flooring Throughout the House. Quartz Counters In Kitchen. The Primary Bedroom Includes Walk Out Balcony, and a Luxurious 4-piece Spa-like Ensuite Bathroom. Top Schools. Close to Sherway Gardens, Costco, Walmart, Cinema, Hospitals, Restaurants.Is 1 Min To Lakeview Promenade Park, Marinas, Boat Club, Golf Course Almost Next Door.Ideal For Families Who Have Elders Or Those Who Would Like The Luxury Of An Elevator In The Home Which Is Very Rare! (id:35492)
Royal LePage Platinum Realty
40 Sasco Way
Essa, Ontario
Time to Celebrate the Holidays in a New Home! Welcome to 40 Sasco Way in One of Essa's most Desirable Areas. This Beautiful 2 Story is Freshly Painted & Clean & Move in Ready! Offering over 2600 sqft Finished Living Space with an additional 1130 sqft Basement Ready for Your Personal Touch or Take Advantage of the R2 Zoning & Convert to a Rental Suite. The Main Level Features 9ft Ceilings, Upgraded Hardwood Flooring & Oak Staircase, With A Bright Open Concept Floorplan Perfect for Living & Entertaining. Ample Space for a Growing Family to Enjoy From Dining-Living-Family Room with FP. Large Eat-In Kitchen with SS APS & Plenty of Counter Space & Cabinetry for all Your Cooking Needs, With Walk Out to Fully Fenced in Yard, BBQ on the Patio & Room for Kids or Pets to Play Safely. Retire to the Upper Floor to Find A Generous Primary Bedroom, Walk In Closet & 5pc Spa Like Bathroom, His & Hers Vanities, Soaker Tub, Tiled shower W/ Glass Doors. 3 Equally Sized Additional Bedrooms all with Ensuite Privileges! Convenient Main Level Laundry Room W/ Sink can Sub as a Mudroom with Inside Access from Dbl Car Garage. Great Family Location, Close to Parks, Trails, School Bus Routes, Short Drive to Angus, Borden & Barrie & Commuter Routes. ** This is a linked property.** **** EXTRAS **** Fridge, Stove, Dishwasher, Washer, Dryer, All Elfs, Window Coverings, 1 Garage Door Opener & Remote (id:35492)
Revel Realty Inc.
736 Clarence Street
Port Colborne, Ontario
CHRISTMAS BONUS OF ALL FURNITURE INCLUDED!!! House has been staged with all new furniture and is all included. No rental equipment at all and this is turn key. Ideal home for empty nesters of finish basement with bonus room for older kids who stay home sometimes. Basement can be finished prior to closing just inquire with in for pricing and timeline. This home is all you could want with 3/4"" engineered hardwood throughout main floor, all appliances included with a main floor mud room and side by side washer and dryer. The backyard has a deck balcony that could have stairs added or have storage built under deck. Quartz countertops in kitchen and island and on both vanities. Soft close cabinets with dovetail drawers show that this builder only builds with quality. All kitchen appliances installed and included. Basement has 4 piece bathroom already roughed in. 50 year Owen Corning shingles, Stone and brick finishing allows for maintenance free for decades. Composite front steps, insulated garage door and remote and gas fireplace with remote are all perks this builder includes. Will be blown away of you get a private showing. Builder happy to meet to tour with interested buyers to show upgrades and to quote on work that could be added. (id:35492)
Royal LePage NRC Realty
17 - 3301 Mccarthy Street
Ottawa, Ontario
Open House Sunday December 15th 2-4pm - Calling all First-Time Home Buyers and Investors! Discover this charming 3-bedroom END UNIT townhouse, an ideal place to begin your homeownership journey. Freshly painted and move-in ready, this meticulously maintained home offers both comfort and practicality. The bright, functional kitchen features a large window and a sunny eating nook, perfect for casual breakfasts or enjoying your morning coffee. For larger gatherings, the separate dining room provides the ideal space to entertain, flowing seamlessly into the spacious living room. Cozy up by the wood-burning fireplace or step through the patio doors into your private backyard. The upper level boasts a generously sized primary bedroom and two additional bedrooms, offering flexibility for family, guests, or a home office. On the lower level, you'll find a rec room perfect for movie nights, a 3-piece bathroom for added convenience, and laundry and utility rooms to meet all your storage and household needs. This home truly shines with thoughtful details and practical features, including a designated parking space right at your doorstep and ample visitor parking just steps away. Its prime location adds even more appeal you'll be directly across the street from a shopping mall featuring Metro, Shoppers Drug Mart, restaurants, and other essentials. Public transit is easily accessible, making commuting a breeze. Whether you're seeking your first home or a smart investment opportunity, this townhouse is the complete package. Don't miss out schedule your viewing today and take the first step toward making this wonderful home your own! (id:35492)
Engel & Volkers Ottawa
1020 Trafalgar Street
London, Ontario
Welcome to your charming 1.5-story home, fully updated from top to bottom! This inviting residence features 3 bedrooms and 2 bathrooms, offering comfort and modern convenience. The main level boasts a spacious living area, perfect for gatherings, a fully renovated Kitchen that includes brand new stove and Microwave. Bathroom has been updated with new shower and dual sinks, while the fully finished basement includes a potential office area, ideal for remote work or study. With tasteful updates throughout, including the upstairs bedrooms, this home combines classic appeal with contemporary style. Furnace, Central Air and Heat Pump installed in March 2024. All 3 come with 10 year parts warranty. Electrical updated in June to 200AMP panel. Don't miss the chance to make this your new haven! (id:35492)
The Realty Firm Inc.
10025 Florence Street
St. Thomas, Ontario
Spectacular 3 Bed, 2- Bath, detached home with attached single car garage, in a nature embracing, family oriented neighbourhood in North West St Thomas. Easy Access to London, Amazon, Future Volkswagen Plant, & Major Highways (401,402, 3, etc). Original owners have loved and cared for this home since 2001.New Flooring throughout Main & Second Floor. MAIN FLOOR: Has Walk-in from Garage & 2 Pc Powder Room for guests. Open Concept Design with a smooth flow, Renovated Kitchen w/ Quartz Counters, Centre Island, Self Closing hardware built with 0.75"" wood. Space is Bright w/ Windows on every wall, Stone veneered Gas Fireplace and Walk out to backyard. SECOND FLOOR: Solid Wood Stairs leading upstairs. Main Suite is MASSIVE, has the loveliest dormer nook and Barn Door Closet. Split bedroom layout !!! Laundry Room conveniently Located on the Second Floor. Full 5 Pc Washroom with Double sink vanity with new quartz counters. LOWER LEVEL: Finished Basement with rec room and an additional room with closet and egress window. Full 4 Pc Washroom. Additional space for storage. UPGRADES: Roof is 9 years old and has a transferable 50 year warranty. Attic Insulation upgraded to increase R-value via Blown Insulation. BACKYARD: Fully fenced yard, 3 Foot high fence allows for an incredible west view of open fields and breathtaking sunsets. No neighbours behind you ;) . Home is part of Southwold Township and Southwold school district. Book your showing soon because this beauty will not last. (id:35492)
Slavens & Associates Real Estate Inc.
2534 Sherbrooke Street W
Cavan Monaghan, Ontario
Beautiful Park Like Property. Great Kitchen, Large Rooms, Walk Out Basement. Would Work Well For Large Or Multigenerational Family. Home Office With Private Entrance, Lots of Parking. Perfect To Work From Home, Run A Business or Commute The GTA (id:35492)
Coldwell Banker Electric Realty
92 Empire Street
Welland, Ontario
Welcome to 92 Empire St., a duplex in the heart of Welland with endless potential. This property is an excellent starter home with potential for additional income generation or a fantastic opportunity for your next cash-flowing investment. Situated in a prime location, this property is conveniently located near shopping centers, schools, local restaurants, the hospital and public transit, making it highly appealing for many. The main floor unit offers a generous two-story layout, complete with its own kitchen, a comfortable living area featuring an inviting electric fireplace, three bedrooms, and one bathroom. The upper unit, accessible via a private rear entrance, boasts a charming one-bedroom, one-bathroom design with its own kitchen & living, providing a cozy and independent living space. Enjoy a move-in ready home just waiting for your personal touch. While some photos feature virtual staging to showcase the possibilities, they only hint at this property's true potential. The detached garage offers versatile options, whether for personal storage or as an additional income-generating opportunity. The full, unfinished basement provides ample storage space and includes a convenient shared laundry area. (id:35492)
Century 21 United Realty Inc.
65 Sandy Lane
Essa, Ontario
BREAKING NEWS: We interrupt your day with an urgent Real Estate alert! This Bungalow Opportunity located in a Quiet Neighbourhood! Just listed in Angus: a cute 3-bedroom (3+1), 2-bathroom bungalow with nearly 2600 sq ft of living space. Key Features: Open Concept eat-in kitchen and dining area perfect for family gatherings. No Carpets - Enjoy the elegance of hardwood and laminate floors throughout. Fully Finished Basement boasting a family room, rec/fitness area, and an additional full bathroom. Double Car Garage plus a spacious deck and private backyard for all your outdoor needs. Location Advantage: Situated in a serene neighbourhood with quick access to Highway 90, offering swift commutes to Barrie, Alliston, Toronto, and CFB Borden. Don't miss this rare gem. **** EXTRAS **** Electrice light fixtures, window coverings (id:35492)
RE/MAX Hallmark Chay Realty
1801 - 285 Enfield Place
Mississauga, Ontario
This centrally located 2-bedroom condo offers a bright and open-concept floor plan, providing stunning views of the garden and tennis courts. The updated galley kitchen features elegant granite countertops, newer cabinetry, and high-end stainless steel appliances, including a built-in microwave and dishwasher. Upgraded laminate flooring flows through the living, dining, and bedrooms, while the entrance, kitchen, bathrooms, and pantry off the kitchen are enhanced with newer tile floors. The spacious primary bedroom boasts a large walk-in closet and a luxurious 4-piece ensuite. The second bedroom, bright and cozy, is situated on the opposite end of the unit, ensuring privacy. With the convenience of in-unit laundry and a layout designed for comfortable living, this home is perfect for those looking to enjoy downtown living. The complex is equipped with all the amenities you could ever need, making it the ideal place to move in and relax! **** EXTRAS **** Incl. S/S Fridge, Stove, Dishwasher, Microwave, Washer, Dryer, Elfs, Window Coverings. Condo Fees Incl. Heat, Hydro, Water, Cac, Cable, Gym, Indoor Pool, Sauna, Party Room, Tennis Courts, Concierge, Security, U/G Parking and Locker. (id:35492)
RE/MAX Aboutowne Realty Corp.
40 Sasco Way
Angus, Ontario
Time to Celebrate the Holidays in a New Home! Welcome to 40 Sasco Way in One of Essa’s most Desirable Areas. This Beautiful 2 Story is Freshly Painted & Clean & Move in Ready! Offering over 2600 sqft Finished Living Space with an additional 1130 sqft Basement Ready for Your Personal Touch or Take Advantage of the R2 Zoning & Convert to a Rental Suite. The Main Level Features 9ft Ceilings, Upgraded Hardwood Flooring & Oak Staircase, With A Bright Open Concept Floorplan Perfect for Living & Entertaining. Ample Space for a Growing Family to Enjoy – From Dining-Living-Family Room with FP. Large Eat-In Kitchen with SS APS & Plenty of Counter Space & Cabinetry for all Your Cooking Needs, With Walk Out to Fully Fenced in Yard, BBQ on the Patio & Room for Kids or Pets to Play Safely. Retire to the Upper Floor to Find A Generous Primary Bedroom, Walk In Closet & 5pc Spa Like Bathroom, His & Hers Vanities, Soaker Tub, Tiled shower W/ Glass Doors. 3 Equally Sized Additional Bedrooms all with Ensuite Privileges! Convenient Main Level Laundry Room W/ Sink can Sub as a Mudroom with Inside Access from Dbl Car Garage. Great Family Location, Close to Parks, Trails, School Bus Routes, Short Drive to Angus, Borden & Barrie & Commuter Routes. (id:35492)
Revel Realty Inc. Brokerage
27 Forbes Avenue W
Guelph, Ontario
Discover timeless charm in this extraordinary 1895 converted schoolhouse located in Guelphs prestigious Old University Area. Seamlessly blending historic elegance with modern updates, this home features soaring 13-foot ceilings, an open-concept design, and an abundance of natural light streaming through expansive windows. A luxurious second-floor primary suite provides a private retreat, with beautiful views! A separate registered accessory apartment is found in the basement. It can be accessed from the main house or through a separate exterior entrance, making it ideal for family use if additional space is needed or rental income. Nestled on just over an acre of lush, tree-lined land, the property includes a spacious 3-car detached garage. Steps from the serene Speed River and the iconic Boathouse, this home is perfectly positioned for couples seeking a tranquil yet convenient lifestyle. Schedule your private viewing today to experience a piece of history reimagined for modern living. **** EXTRAS **** DRIVEWAY OFF OF FORBES AVE W. GEOWAREHOUSE ADDRESS IS 30 JAMES AVE W (id:35492)
Keller Williams Innovation Realty





