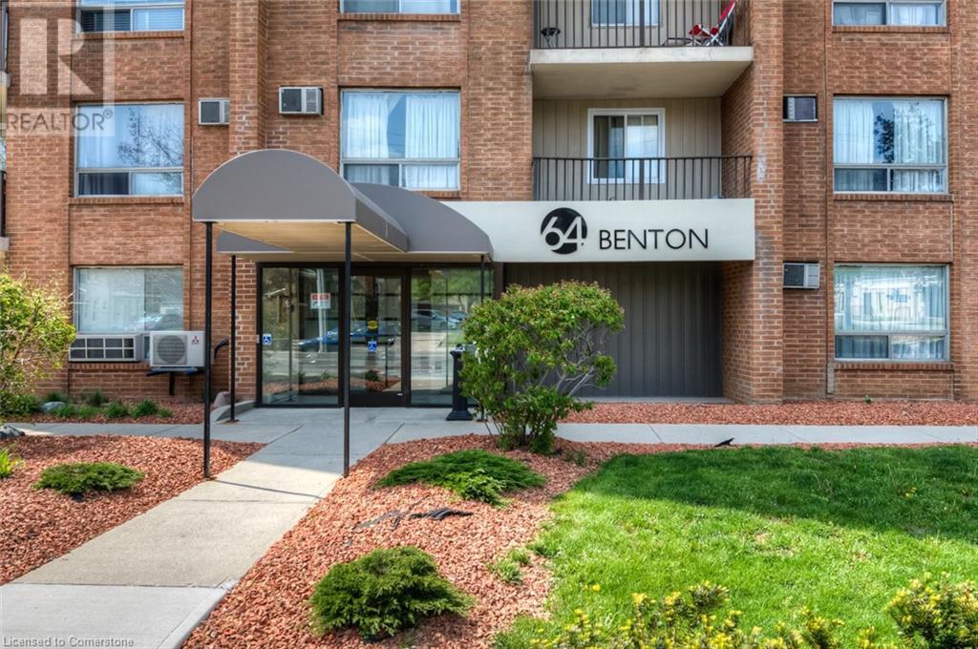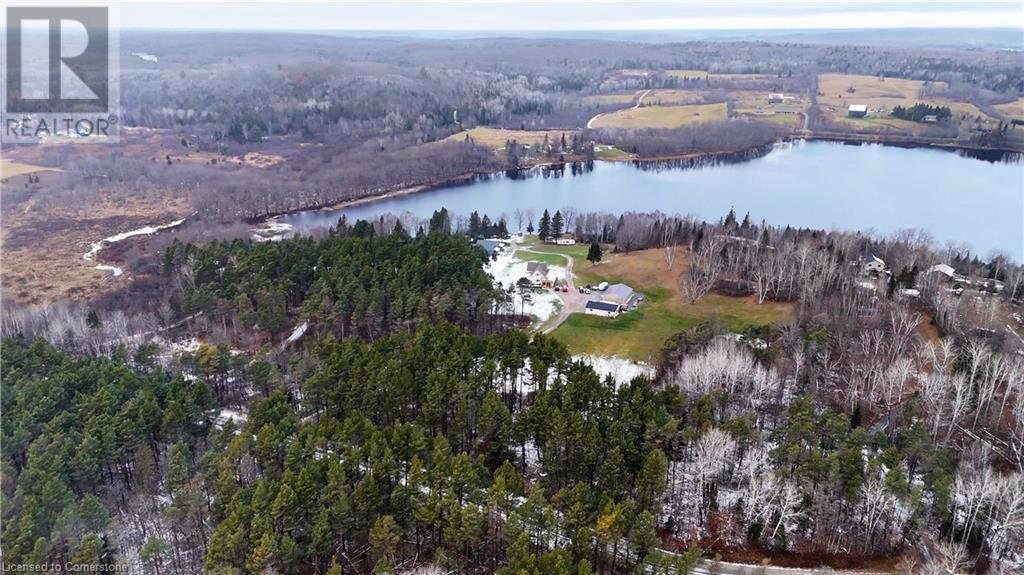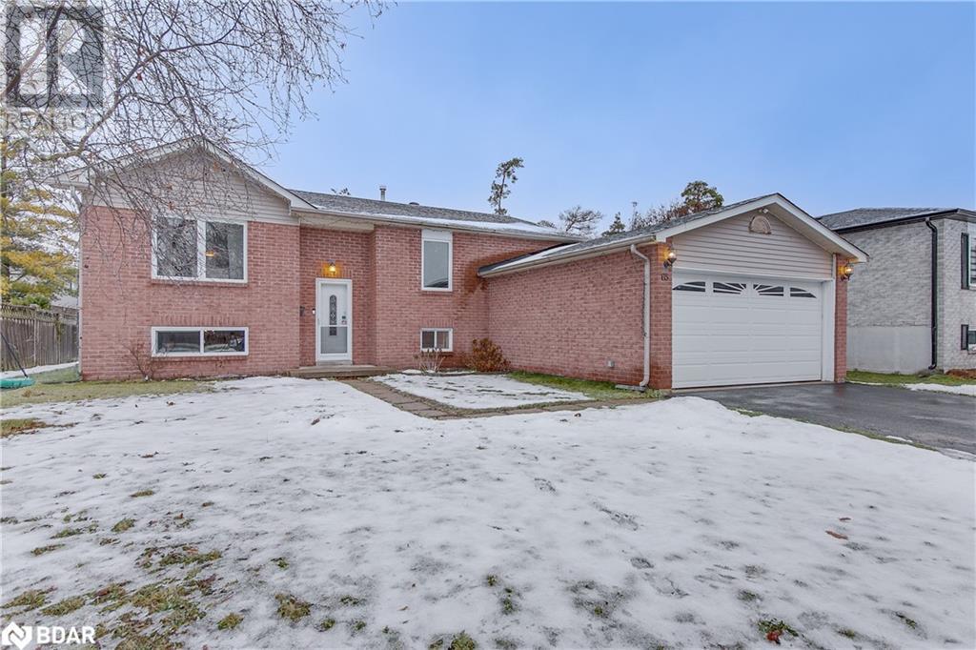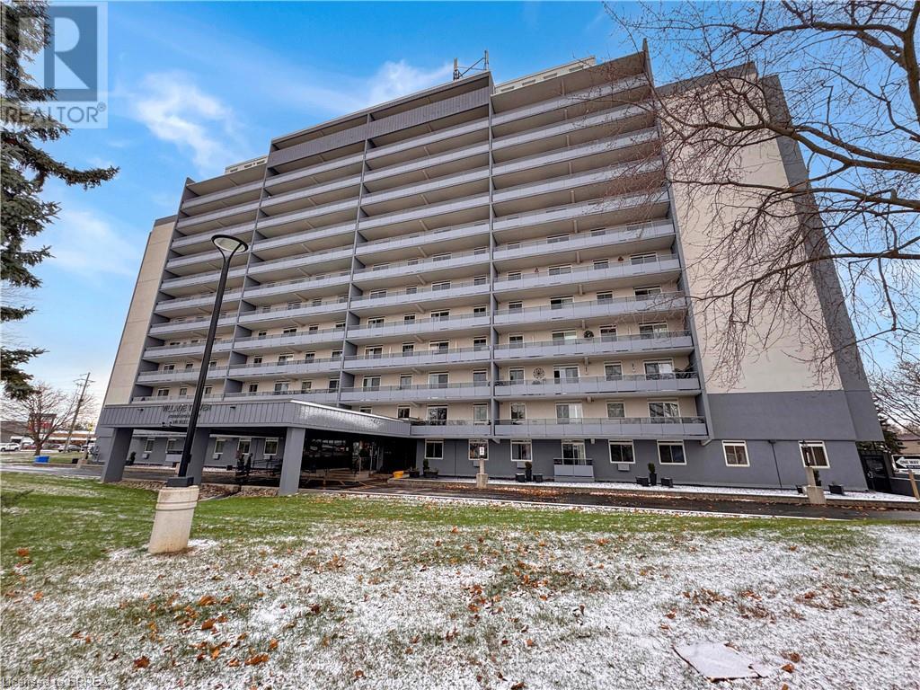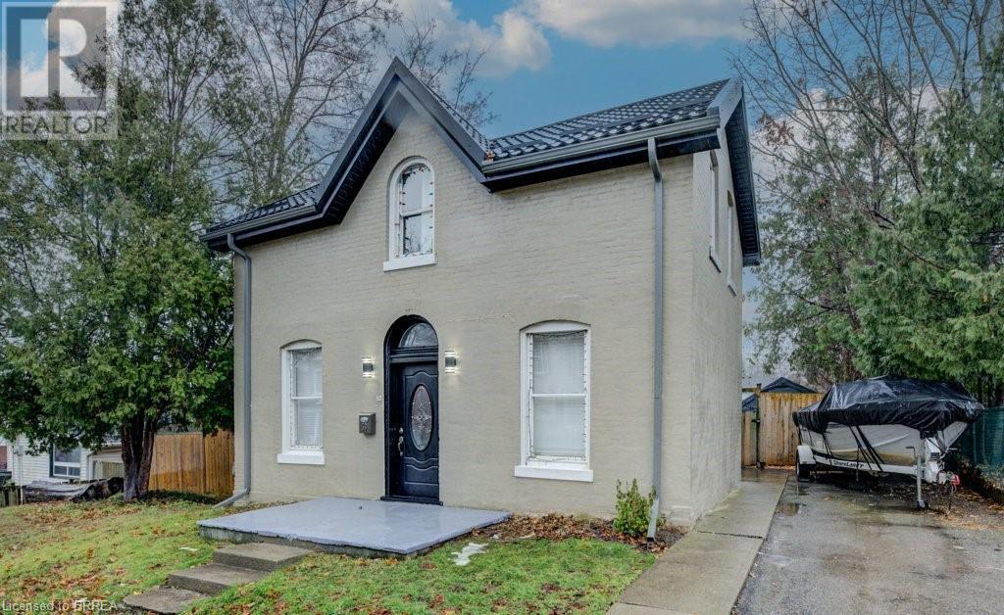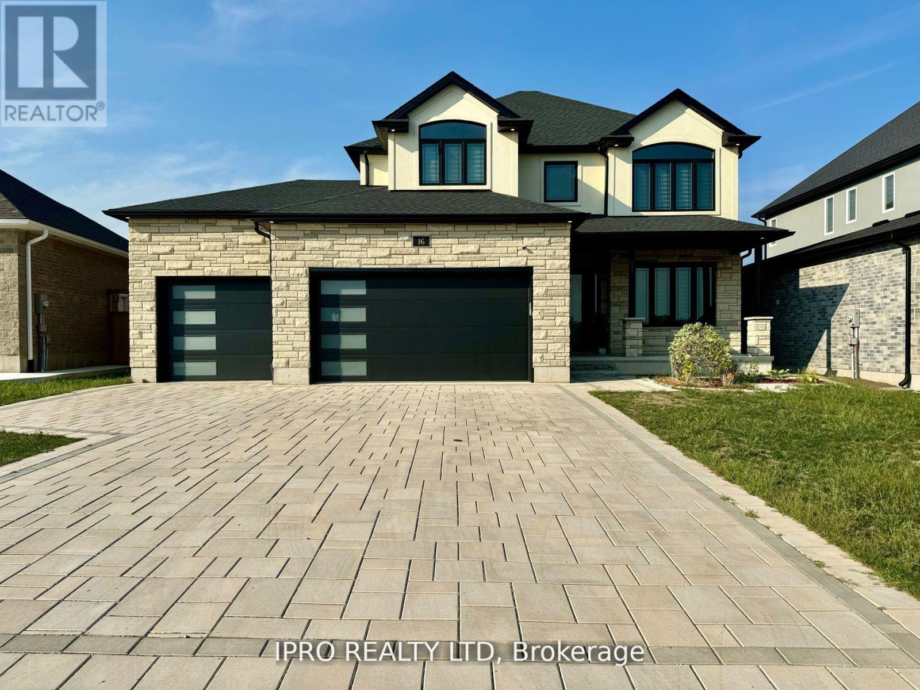64 Benton Street Unit# 606
Kitchener, Ontario
BEAUTIFUL RENOVATED CONDO WITH UNDERGROUND PARKING AND STORAGE LOCKER IN THE CORE OF KITCHENER WHERE EVERYTHING IS AT YOUR FINGERTIPS! This unit is open concept where you can prepare your meals in the newly installed kitchen with cabinets & countertop including appliances (2022) & still enjoy the entertainment that is happening in the living room with the beautiful crown molding that frames the entire room. Make your way out to the balcony and enjoy a beverage as you take in the city view from the 6th level. Bathroom (2023)with tub surroundings, new sleek toilet and vanity with touch control heat and light mirror, new cabinets with soft close, new closets with closet organizers in the bedroom and entrance (2023), New window (2024) in the bedroom & new door going to the balcony (2023). The building also offers a gym room for all tenants to enjoy at their convenience. There are numerous amenities nearby such as the many different types of restaurants, unique shops, farmers market, minutes away from Centre In the Square where you are able to take in a show, the famous Aud where you can go and enjoy a rangers game or a concert, the Conrad Centre for the Performing Arts. there is a lot of culture within the city to enjoy such as the multi-cultural festival at Victoria park & Blues Fest that are steps away as is the xpressway, the LRT Hub and via Rail and so much more! Come View Now! (id:35492)
Red And White Realty Inc.
63 Speers Crescent
Ottawa, Ontario
Welcome to 63 Speers Crescent, Kanata A Beautifully Updated 4+1 Bedroom Family Home Nestled on a quiet crescent in one of Kanatas most sought-after neighborhoods, this 4+1 bedroom, 2 1/2 bathroom home offers modern updates and thoughtful features throughout. Perfect for families or professionals, this property combines style, space, and convenience in a vibrant community close to all amenities.The curb appeal is enhanced by its elegant brick facade and fully landscaped lot. The backyard is a private oasis, featuring a zero-maintenance patio tiled with interlock, PVC fencing, a gazebo, and a large shed for additional storage. Inside, this home is packed with updates, including a refreshed kitchen with quartz countertops and stainless steel appliances, updated bathrooms, durable bamboo flooring, and newer windows, roof, and furnace. The main floor is designed for both comfort and entertaining, with formal living and dining rooms, a large family room with a cozy wood fireplace, and a functional laundry/mudroom conveniently located off the garage. The second floor features a luxurious primary suite with a walk-in closet and an updated ensuite. Three additional spacious bedrooms and a renovated main bathroom complete this level. The partly finished basement includes a fifth bedroom and a large recreation area, ready for your choice of flooring to make it your own. This property also includes a two-car garage with ample driveway parking and offers modern, low-maintenance living with nothing left to do but move in. Located close to top-rated schools, parks, shopping, and the Kanata North Technology Hub, 63 Speers Crescent truly has it all. Dont miss out on this stunning family home. Schedule your private showing today! (id:35492)
Keller Williams Integrity Realty
143 Valmont Street
Hamilton, Ontario
Welcome to your dream home in one of Ancasters most sought-after neighborhoods! This beautifully updated 4 bedroom, 4 bathroom home offers a perfect blend of modern elegance and timeless charm. Step inside to find a newer custom kitchen, complete with luxurious Cambria quartz countertops, sleek cabinetry, and high-end stainless steel appliances, making this the heart of the home for both daily living and entertaining. The open-concept living and dining spaces feature rich wood flooring, creating a warm and inviting atmosphere. Upstairs, the wood staircase with iron spindles adds a touch of sophistication. The huge finished basement provides additional living space, perfect for a family room, home office, or gym. With ample storage, this versatile area is ready to suit your needs. Outside, escape to your own backyard oasis! The spacious, meticulously landscaped yard boasts an inground heated pool surrounded by elegant stamped concrete is ideal for summer relaxation and entertaining. Whether you're enjoying a quiet evening by the pool or hosting a barbecue, this outdoor space is a true retreat. This home is close to top-rated schools, parks, shopping, and all the conveniences the area has to offer. Don't miss this rare opportunity to own a home that combines luxury living with a prime location. (id:35492)
RE/MAX Escarpment Realty Inc.
1264 St Marys Avenue
Mississauga, Ontario
4 car garage, 5 Specious bedrooms & 6 Washrooms with attached on ensuite. Good size office/ den. Separate living, formal dining, family room, and theatre room in the basement. Near Dixie Lakeshore Mississauga. Master bedroom with private good size balcony. Other bedrooms are good size. All can accommodate king-size beds. Legal basement apartment. Walking distance to the lakefront, new waterfront development on the way, Sherway garden at 5 minutes drive, QEW 5 minutes away. (id:35492)
Royal LePage Flower City Realty
143 Valmont Street
Ancaster, Ontario
Welcome to your dream home in one of Ancaster’s most sought-after neighborhoods! This beautifully updated 4 bedroom, 4 bathroom home offers a perfect blend of modern elegance and timeless charm. Step inside to find a newer custom kitchen, complete with luxurious Cambria quartz countertops, sleek cabinetry, and high-end stainless steel appliances, making this the heart of the home for both daily living and entertaining. The open-concept living and dining spaces feature rich wood flooring, creating a warm and inviting atmosphere. Upstairs, the wood staircase with iron spindles adds a touch of sophistication. The huge finished basement provides additional living space, perfect for a family room, home office, or gym. With ample storage, this versatile area is ready to suit your needs. Outside, escape to your own backyard oasis! The spacious, meticulously landscaped yard boasts an inground heated pool surrounded by elegant stamped concrete is ideal for summer relaxation and entertaining. Whether you're enjoying a quiet evening by the pool or hosting a barbecue, this outdoor space is a true retreat. This home is close to top-rated schools, parks, shopping, and all the conveniences the area has to offer. Don't miss this rare opportunity to own a home that combines luxury living with a prime location. (id:35492)
RE/MAX Escarpment Realty Inc
22 Royal Henley Boulevard
St. Catharines, Ontario
Welcome to 22 Royal Henley Boulevard! "" LOCATION, LOCATION,LOCATION "" Nestled in the prestigious Royal Henley Estates, this charming 3-bedroom, 2-bathroom 4-level back split offers cozy living with great potential. Located just a short walk from Jaycee Park and Port Dalhousie, enjoy the best of both worlds with serene surroundings and quick access to QEW, parks, trails, and local amenities.Features:Bright and spacious eat-in kitchen ( completely renovated ) and living room on the main floor 3 bedrooms and a 4-piece bath on the upper level Lower level with separate entrance, large family room, gas fireplace, patio doors, and a 3-piece bath Finished basement with an office/den, laundry room, and large cold cellar. Furnace (2020), roof (within 7 years), and newer vinyl windows. Large, entertaining-friendly lotIdeal Location: Walk to Port Dalhousie, the beach, the marina, Henley rowing, and local dining & shopping. Quick QEW or 406 access and close to schools, parks, and playgrounds.Perfect for those looking for a home with personality and proximity to everything this quaint area offers. Wont last! (id:35492)
Coldwell Banker Momentum Realty
43 Gyles Point Road Road
Parry Sound, Ontario
Nestled on Gyles Point Road in Restoule, this remarkable waterfront property on Commanda Lake offers endless opportunities for living, recreation, and investment. Set on 13 acres with just under 700 feet of pristine shoreline, the estate features a spacious main house with over 2,500 sq. ft. of living space and five bedrooms, ideal for large families or entertaining. Additionally, the property includes 2 separate dwelling three-bedroom cottages, equipped with their own septic system, providing excellent potential for rental income or guest accommodations. Located in an unorganized township, this property offers flexibility and freedom for development or creative use. Whether you enjoy fishing, boating, hunting, snowmobiling, or simply immersing yourself in nature, this property caters to outdoor enthusiasts of all kinds. Its unique layout makes it perfect for multi-generational living, a family retreat, or a lucrative short-term rental business with the potential to host small weddings or gatherings. This is a rare opportunity to own a piece of lakeside paradise that combines privacy, versatility, and breathtaking natural beauty. (id:35492)
Exp Realty
Exp Realty Of Canada Inc
4657 Lakeside Street
Plympton-Wyoming, Ontario
Nestled in the charming lakeside community of Hillcrest Heights, this exceptional custom-built home by renowned builder, CVH Quality Construction beckons with its stunning design and thoughtful details. Situated on just under a half-acre and spanning over 2,100 square feet, the main floor boasts 3 bedrooms and 2 bathrooms, where an abundance of natural light illuminates the airy open-concept layout. The heart of the home lies in the expansive kitchen, adorned with luxurious quartz countertops, a generously sized island, wine fridge, and ample storage space. The primary bedroom offers a serene retreat with its walk-in closet and spa-inspired ensuite featuring a custom glass shower. Convenience is key with an attached oversized two-car garage seamlessly connecting to a spacious mudroom complete with a hall-tree and laundry facilities. Descending to the finished lower level reveals a versatile space, comprising a large family room, two additional bedrooms, a three-piece bathroom, and a home gym, all complemented by a sizeable utility room and cozy in-floor heating. Stepping outside, a covered patio beckons you into the meticulously landscaped backyard oasis (pre-wired for backup generator and hot tub), where a 32' x 22' detached garage awaits. Boasting in-floor heating and an engineered lifting beam, this garage stands ready to accommodate any project or hobby. Furthermore, the property's proximity to one of the area's most breathtaking, rock-free beaches ensures endless opportunities for relaxation just steps from your door. Experience the epitome of lakeside living in this remarkable abode, where every detail has been carefully crafted to elevate your lifestyle. Located just 3 minutes from the Highland Glen Conservation Area boat launch, 8 minutes from Forest's amenities (including Foodland, Tim Hortons, Canadian Tire, the arena/YMCA gym, schools, major banks and more), and only 20 minutes from Sarnia, providing access to all the conveniences of a larger city. (id:35492)
Keller Williams Lifestyles
32 - 190 Fleming Drive
London, Ontario
VACANT POSSESSION AVAILABLE MAY 1, 2025- Discover incredible income potential with this townhouse, ideally situated just steps from Fanshawe College, public transit, a variety of restaurants, and convenient shopping! Currently generating an impressive rental income of $3,410/month, this spacious property features 5 bedrooms and 2.5 baths. Enjoy the bright kitchen equipped with a dishwasher, as well as a generously sized, open-concept living and dining area.Unlock even more possibilities by transforming the walk-out lower level into a separate unit, complete with 2 additional bedrooms and a versatile recreation space. Act fast schedule your showing today! (id:35492)
Keller Williams Lifestyles
65 Sandy Lane
Angus, Ontario
BREAKING NEWS: We interrupt your day with an urgent real estate alert! Bungalow Opportunity in Quiet Neighbourhood! Just listed in Angus: a cute 3-bedroom (3+1), 2-bathroom bungalow with practical ilving space. Key Features: Open Concept eat-in kitchen and dining area perfect for family gatherings. No Carpets - Enjoy the elegance of hardwood and laminate floors throughout .Fully Finished Basement boasting a family room, rec/fitness area, and an additional full bathroom. Double Car Garage plus a spacious deck and private backyard for all your outdoor needs. Location Advantage: Situated in a serene neighbourhood with quick access to Highway 90, offering swift commutes to Barrie, Alliston, Toronto, and CFB Borden. Don't miss this rare gem. (id:35492)
RE/MAX Hallmark Chay Realty Brokerage
1888 Silverberry Crescent
Mississauga, Ontario
Welcome to 1888 Silverberry Crescent, where style meets comfort in the heart of Clarkson! This beautifully updated 4-bedroom semi-detached home is a showstopper, packed with upgrades that will make you fall in love at first sight. Think brand-new pot lights to brighten every corner, a modern renovated kitchen (2024) perfect for culinary adventures, fresh paint that feels like a warm hug, a brand-new roof (2024), and an energy-saving tankless water heater (2024). Oh, and did we mention the chic new powder room (2024) on the main floor? Yes, this home truly has it all! But wait there's more! With its versatile layout, this gem isn't just a dream home; it's a smart investment with income potential too. Located in the vibrant and family-friendly Clarkson neighbourhood, you'll be steps away from top-notch schools, gorgeous parks, and trails, including the breathtaking Jack Darling Memorial Park waterfront. Commuters will love the easy access to Clarkson GO Station, and foodies and shoppers will adore the nearby dining and shopping hotspots. **** EXTRAS **** Fridge (2), Stove, Dishwasher, Microwave/Range, Washer and dryer, All Elfs, Window coverings, Gdo with remote, Tankless HWT owned. (id:35492)
Century 21 Heritage Group Ltd.
4062 Dunmow Crescent
Mississauga, Ontario
This spacious 7 bedroom 4 full washrooms 5-level backsplit home is in a prime location of downtown Mississauga. This house is perfect for first time buyer or Investors. Huge kitchen with breakfast area, very good size living room and dining room, covered porch with solarium. 3 good size bedrooms upstairs with washroom. Back level has 1 bedroom, kitchen, living and full washroom. Basement has 3 bedrooms and 2 full washrooms. **** EXTRAS **** Perfect Home For Large Family Or Extended Family, Inlaw Suite. (id:35492)
RE/MAX Real Estate Centre Inc.
16 - 38 Fairview Road
Mississauga, Ontario
Fantastic Central Location, Downtown Mississauga, Conveniently Close to the Cooksville GO Train Station! new LRT, Plaza across the street, Well-lit, Recently Painted + Brand new Shining Hardwood Floors in Living/Dining Rooms + Elegant Oak Stairs Up & Down! Spacious Eat-In Kitchen with Large Windows + Breakfast Bar + Desk Area! Generous Main Bedroom with Expansive Walk-In Closets + Full Ensuite Bathroom! New Modern 15in Ceiling light with back light in all the rooms. Living Room Leads to Spacious 11 x 13.5 Ft Deck! The lower Level Features a Family Room with Walk-Out + Direct Garage Access and a storage/Laundry Room! New pot lights in Basement. Impeccably Maintained and shows Exceptionally Well! **** EXTRAS **** New appliances were installed, including a fridge, stove, microwave, built-in dishwasher, washer, and dryer. The unit also has light fixtures, window coverings, a garage door opener, & visitor parking spots in the complex parking area. (id:35492)
Trimaxx Realty Ltd.
12 Globemaster Lane
Richmond Hill, Ontario
Live Beautifully in Oak Ridges, Richmond Hill! Welcome to this amazing, 3-storey executive semi-detached home offering fabulous luxurious living space in a family-friendly enclave. The stunning stone and brick exterior exudes curb appeal. Elegant Interior & Open-Concept Design, the spacious open-concept layout kitchen with quartz countertops, stainless steel appliances, and custom cabinetry providing ample storage. large windows fill the home with natural light. The primary suite boasts a walk-in closet, a spacious ensuite, and a private balcony with serene, unobstructed views. The entry level with two pc bathroom providing an In-Law suite option. Outdoor Living & Functional Spaces. Enjoy seamless indoor-outdoor living with walkouts from all levels. The backyard features a walk out access to the back yard and the main level deck perfect for entertaining direct access from kitchen. A full 2 car parking spaces that includes garage and driveway & Prime Location close to major routes and amenities, this home perfectly blends elegance and functionality. Welcome Home! Book your showing today thank you for viewing! (id:35492)
Right At Home Realty
640 West Street Unit# 302
Brantford, Ontario
Welcome to the Village Towers! This wonderful community located in the heart of Brantford's shopping centre is bound to be the perfect home for you! With a Sauna, Workout room, Billiards and a party room there is lots to get up to right when you walk into the gorgeous lobby, friendly neighbours who regularly get together for bridge, tea and chit chat make Village towers feel like home! Inside Unit 302 you get 2 large bedrooms each with a window facing towards the trees and green space behind the building, on your private balcony watch the squirrels race through the branches and enjoy the sunshine beaming through the dining room window. Included in the unit is a Dishwasher built in, A stove and refrigerator. Those who know Brantford will recognize 640 West st's location is within walking distance of Zehrs, Linden Park Mall, Costco & Homesense. Just a short drive up the road from the rinks, pools and track of Wayne Gretzky Sport Center and North park High School. No matter your lifestyle there's always something to do around 640 west street! (id:35492)
Real Broker Ontario Ltd.
1 Nathia Gali Road
Nathia Gali, Ontario
Discover Serene Heights Nathia Gali, a secure and picturesque haven nestled near PAF's Kalabagh Airbase. Surrounded by alpine forests and offering uninterrupted valley views, this resort-style retreat is just minutes away from Nathia Gali Main Bazar. Spread across 30+ kanals, it boasts three elegant towers with over 150 apartments, providing the perfect blend of tranquility and modern luxury. Enjoy Pakistans first winter resort with 50+ world-class amenities, 15+ resort activities, breathtaking sunsets, and 24/7 power backup. Whether its a summer escape or a year-round sanctuary, Serene Heights is your dream destination for serene, elevated living. (id:35492)
Homelife/miracle Realty Ltd
2994 Range Line Road
Ajax, Ontario
Welcome to 2994 Range Line Road, a stunning family home with a perfect blend of elegance and comfort, nestled in a highly sought-after neighborhood near the Ajax Waterfront. Upon entering, you're greeted by a curved staircase that sets the tone for the rest of this beautiful home. The main floor boasts hardwood floors throughout and offers multiple living spaces, a cozy family room off the kitchen and a separate living room adjacent to the formal dining area, perfect for entertaining. The kitchen is a chefs dream with granite countertops, an island, and a walkout to the meticulously landscaped backyard. Also conveniently located on the main floor are a laundry room and a two-piece bathroom. Upstairs, you'll find four generously sized bedrooms. The primary suite is a true retreat with a spacious walk-in closet and a luxurious ensuite featuring a walk-in shower. A second full bathroom serves the remaining bedrooms, offering plenty of space for the whole family. The basement is an entertainers delight, fully equipped with a wet bar, a pool table, a dartboard, and another two-piece bathroom. It's the ideal space for game nights or gatherings with friends. Step outside into your private backyard oasis, complete with beautiful patio stones, lush landscaping, and a fully fenced yard for ultimate privacy. The highlight is a large inground pool with a diving board, complemented by a charming pergola that's perfect for relaxing on summer days. Located just around the corner from Paradise Park and Beach, this home is around the corner from over 20 km of walking trails along Lake Ontario. Its also close to top-rated schools, a hospital, and just 10 minutes from the Ajax GO station, making commuting a breeze. This is a home that truly has it all schedule your viewing today! **** EXTRAS **** Furnace (2022), Chlorine Pool, Sand Replaced in Filter System in 2024, Pool Pump Replaced in 2018, Pool Heater Replaced in 2017 (id:35492)
Exp Realty
51 Michelle Drive
Vaughan, Ontario
Welcome to the stunning 51 Michelle Dr in Vaughan. A grand 2 storey brick home with a built in garage. Freshly painted and features high ceilings and pot lights throughout the main floor. The luxurious kitchen has high end stainless steel appliances, a centre island and a walk out to the backyard! Plenty of cabinet space. On the second level youll find the primary bedroom with tons of natural light, a walk in closet with built-in shelving, and a 5 piece en-suite with jetted tub and separate shower. There is also a 4 piece jack and jill ensuite bathroom. Plenty of room for a growing family. Youll find a separate entrance to the lower level with an additional kitchen and living space, plus a 4 pc bathroom. The backyard features new stone work, in ground pool with updated equipment and a new fence. Updated garage motor and new refinished waterproof floor in garage. Fantastic prime location near Giovanni Caboto Park, Weston Rd/Hwy 7, Blue Willow Public School, shopping, restaurants and all amenities. **** EXTRAS **** All ELFs and window coverings, ss fridge, ss double oven, ss dishwasher, b/i microwave, wine fridge, electric stove top, new washer x2 and dryer x2, basement fridge, stove, dishwasher, Garage door opener + 2 remotes (id:35492)
Exp Realty
1025 - 3100 Keele Street
Toronto, Ontario
Downsview Park In Your Front Yard And A Network Of Ravines In The Back, Welcome To Your Never Been-Lived-In 2 Bedroom, 2 Bathroom Condo At The Keeley! This Bright And Well-Appointed Unit Includes A Primary Bedroom With Ensuite Bath, Spacious West-Facing Balcony With Unobstructed Sunset Views & Modern, High-End Finishes Throughout. Top Tier Amenities Including 24-Hour Concierge, A Fully Equipped Fitness Centre, Media Room, Kitchen, Lounge & So Much More! Just 5 Minutes To Downsview Station And A Quick 10 Minute Commute To York University. Great Schools & Parks Nearby. Low Maintenance Fees. One Owned Underground Parking Space Included! Affordable Luxury. Unbeatable Value! (id:35492)
RE/MAX West Realty Inc.
67 Glendee Road
Hamilton, Ontario
Prime Rosedale Area, 3+2 Bedrooms, 2 Custom Kitchens, 2 Bathrooms, In-law set up with Separate Side Entrance, Sunroom with Separate entrance & may be used as home base business or 4th bedroom on upper level, New Gas Furnace Dec. 2024, Brand New Appliances on Upper Level, No Carpet, Extra Long Driveway & Oversize Garage, Backyard set up for Garden Lovers & Entertainers, Main house all Brick & Siding on Sunroom, Wiring approved by ESA , 2 Electric Fireplaces, LED Mirrors in both bathrooms, Pot Lights, Tankless Hot Water Heater, Over 2100 Sq Ft Living space, all Sizes approx., Sq Ft include sunroom, Photos during Staging (id:35492)
RE/MAX Escarpment Realty Inc.
110 - 2100 Bridletowne Circle
Toronto, Ontario
Separate Entrance Basement with Kitchen! 2nd laundry room available on 2nd floor! Positive CASH FLOW!!! 9 ft High ceiling all floor (include basement). Location! Location!! High Demand Area! Warden/Finch, 4Yr townhouse. Laminate Floor Throughout, Min. To Public Transit, One Ttc Line To Seneca College, 5 Min.To Plazas, Super Markets, Schools, Shops, Community Centers, And Parks. **** EXTRAS **** Two Legal Rental Units and Motivated seller with quick closing bonus ! (id:35492)
Royal Elite Realty Inc.
1016 - 212 King William Street
Hamilton, Ontario
Motivated Seller! Looking For A Great Location, Look No Further Than Unit For Sale in Kiwi Condos Downtown Hamilton. This Unit Is Located On The 10th Floor And Offers A Bright Living Space With A Spacious Bedroom + Den And A Massive Balcony. You Will Love The Modern Design And The Quality Construction Of This Condo. Plus, You Will Have Access To Amazing Amenities Like A Gym, A Yoga Studio And More. Don't Miss This Opportunity To Live In One Of The Most Desirable Buildings In The City! **** EXTRAS **** Amenities: Social Room With Kitchen Facilities And Fireplace; Fitness Facility With Yoga Studio; Rooftop Terrace With Firepits, Seating And Dining Tables; Tech Lounge; Pet Wash Area; Bike Storage/ Repair Station. (id:35492)
RE/MAX Realty Specialists Inc.
53 Sarah Street
Brantford, Ontario
For first time home buyers looking for old world character with modern conveniences this house is ready for you! High ceilings, cove mouldings add the charm inside but the metal roof, fascia and soffits plus rain gutters mean easy maintenance for years to come. A good size foyer enters into the living room with room for the family to gather. The large, open, eat in kitchen is truly the heart of the home with access thru a side entrance from the long driveway or large patio doors to a big deck built for entertaining thru the summer. The master is on the main floor as well with a large double closet. Upstairs is 2 good size bedrooms, a linen closet plus the 4 pc bathroom. The unfinished basement is perfect for storage. Outside, along with the 2 tiered deck, is multiple sheds, gardens for veggies, a chicken coop, and car shelter for extra storage. The yard is fully fenced with plenty of room to play in this extra large property. No shortage of room to grow in this home! (id:35492)
Coldwell Banker Homefront Realty
16 Hazelwood Pass
Thames Centre, Ontario
Ready to move in, this custom built stunning Detach home, offer over 3,739 sqft of living space, $200K breathtaking quality upgrades, fully finished basement with 2 bedrooms, washroom, living and kitchette w/separate entrance done by the builder. Open concept main floor, extended family/dining room and large grilled windows. Custom design chefs kitchen, extended waterfall, granite center island, quartz counters backsplash. Spacious 4 bdrm & 3 baths on 2nd flr, extra storage room, high 9ft ceilings and 8ft door on main & 2nd floor, crown moulding entire home with coffered & waffle ceilings. Engineered hardwood floor, custom built cabinetry/floating vanities, w/stylish granite countertops & modern light fixtures, large baseboards, pot lights, spacious closet & walk-in-closets. B/I black stainless steel appliances, pantry, garburator. B/I speakers, Mud room with built in cubbies, heated 3 car garage and large back yard fully fenced with covered porch. 5 minutes to Hwy 401, plazas, walking trail, ponds, parks and playground. Close to community centre, schools & place of worship. **** EXTRAS **** Friendly neighbours and a great community around! (id:35492)
Ipro Realty Ltd

