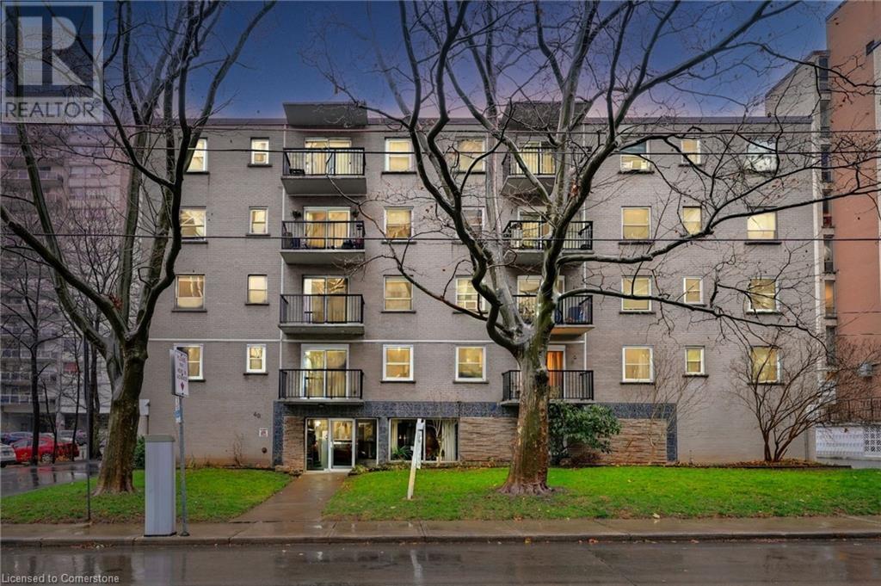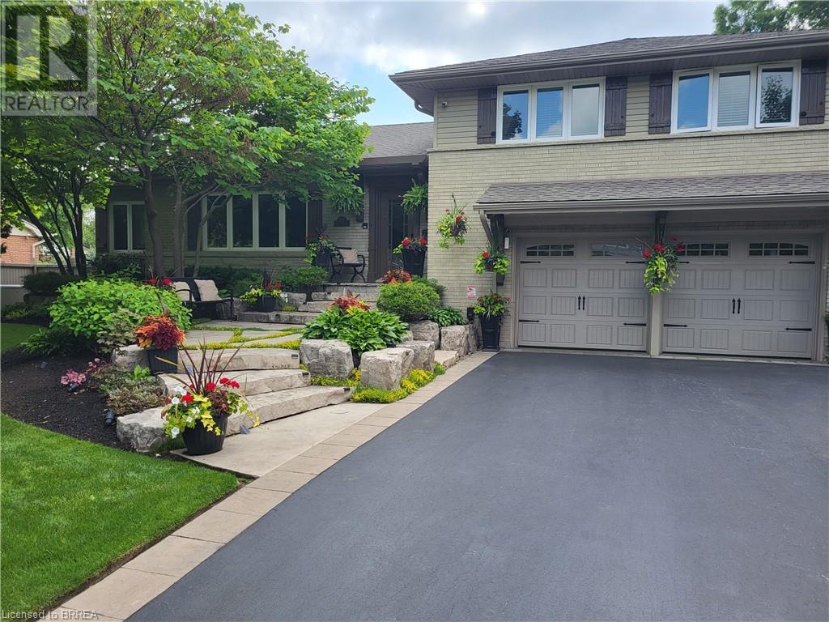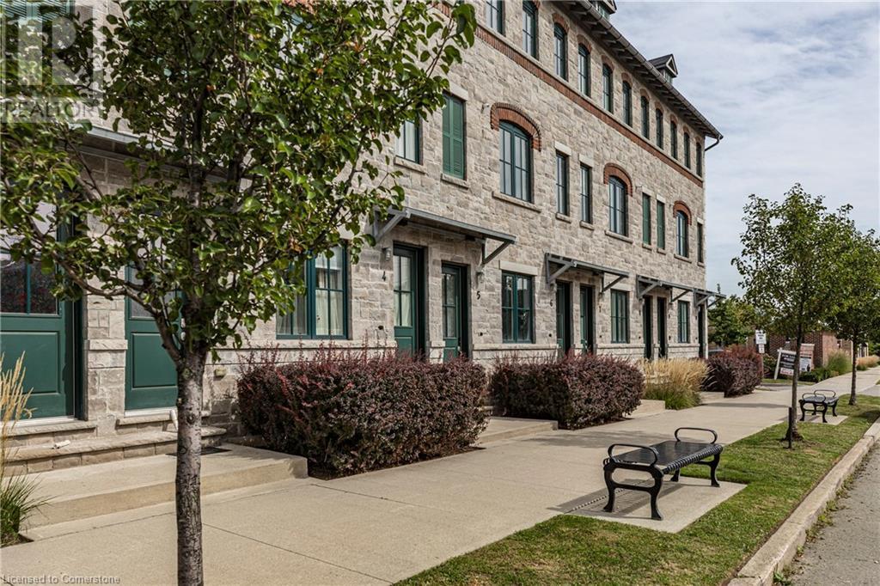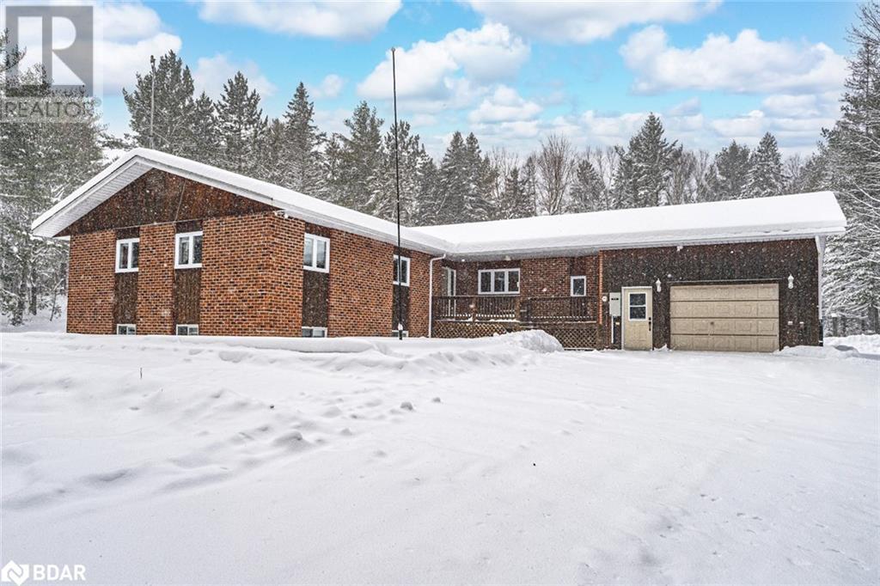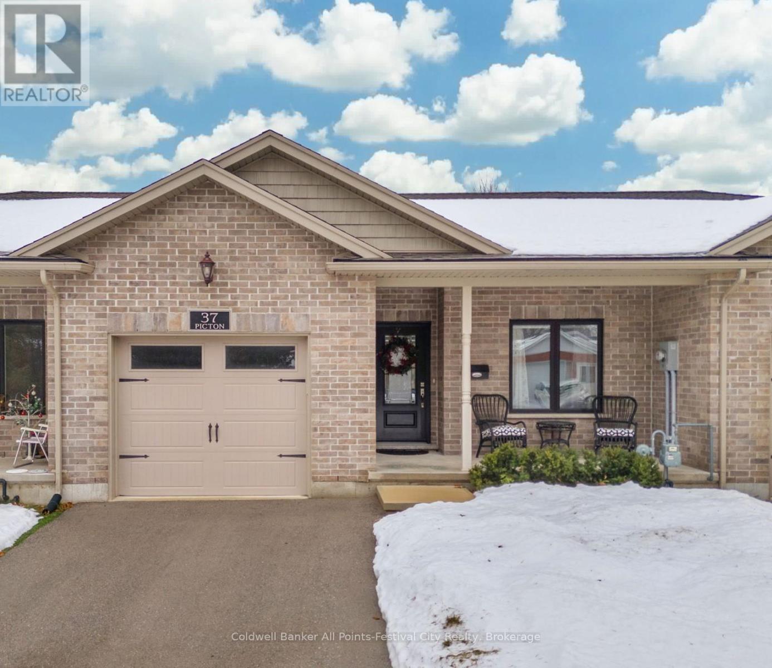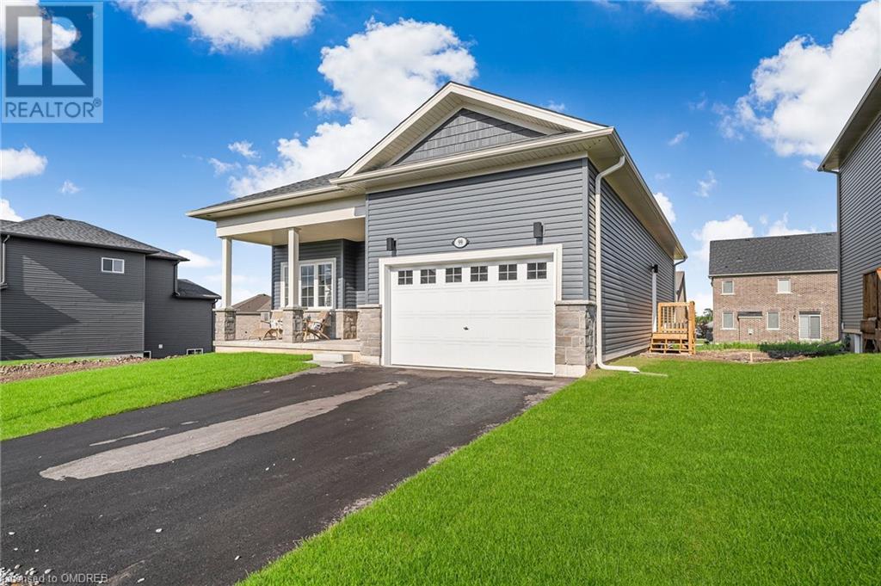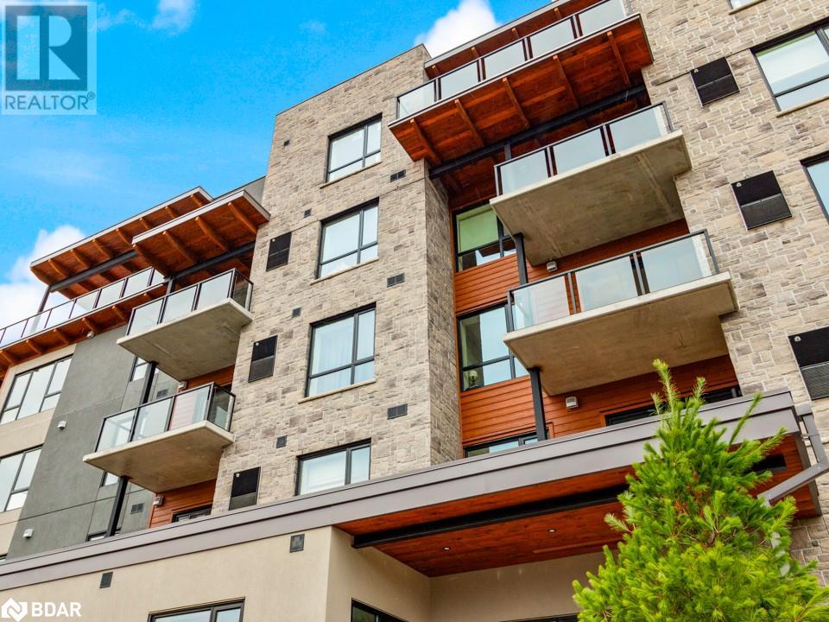3 Snowshoe Lane
Brampton, Ontario
Beautiful 3+1 Bedroom 4 Bath Home Finished Basement with Sep. Entrance Through Garage. Hardwood Floor on Main, Spacious Kitchen W/ Backsplash And Breakfast Area Walk-Out To Backyard W/ Concrete And Entrance To Garage, Laminate Across All Bedrooms on 2nd Floor. Professionally Finished Basement with Bedroom & 3pc Bath. Close To School, Park, Plaza, Hospital & Transit. (id:35492)
Homelife Maple Leaf Realty Ltd.
3902 Shannonville Road
Tweed, Ontario
Discover this beautifully crafted 1,703 sqft, 3-bedroom, 2-bathroom home by Pedal Homes Inc., perfectly situated on 1.38 acres of serene property. Thoughtfully designed with exceptional quality chosen for their durability, this home offers seamless main-floor living, featuring a spacious laundry room and a modern kitchen with vaulted ceilings, a convenient coffee bar, and stylish finishes. Built to Ontario Building Code standards, this home is designed for durability and energy efficiency, with low-e/argon gas-filled vinyl windows and a steel-insulated entry door. Enjoy outdoor living with a pressure-treated deck featuring an aluminum handrail, a covered front concrete porch, and a gravel driveway complete with a handy turnaround area. Inside, elegance meets practicality with quartz countertops in the kitchen and bathrooms, luxury vinyl flooring, and ample storage with MDF cabinets and closets. The home also boasts a 200-amp electrical service, central vacuum rough-in, and sleek Decora switches and plugs for a polished touch. The expansive 1.38-acre lot provides privacy and room to enjoy the outdoors, while the unfinished basement offers the perfect opportunity to expand your living space. Backed by a Tarion Warranty, this home combines peace of mind with functionality and sophistication, making it the ideal choice for modern living. Only 20 minutes to the City of Belleville and 10 minutes to the village of Tweed! **** EXTRAS **** Builder upgrade packages available. Pedal Homes Ltd. is a Tarion home builder. The builder can have the basement finished at an extra cost. (id:35492)
RE/MAX Quinte Ltd.
8273 Tulip Tree Drive Unit# 23
Niagara Falls, Ontario
This stunning end-unit townhouse offers the perfect blend of modern living and convenience. Featuring 3 spacious bedrooms, 3 bathrooms, and an open-concept main floor. Hardwood flooring flows throughout the main and upper levels, adding warmth and elegance. The unfinished walk-out basement offers incredible potential, whether you envision a separate living space, home office, or recreation area. Enjoy a private deck off the main floor, overlooking a backyard and green space. Conveniently located near major highways, grocery stores, and a variety of amenities, this home combines accessibility with suburban tranquility. (id:35492)
RE/MAX Escarpment Realty Inc.
3005 - 210 Victoria Street
Toronto, Ontario
Welcome To Pantages Tower Immersed In One Of Toronto's Most Lively Neighborhoods Just Steps From The Eaton Centre, TTC, Dundas Square, Restaurants, Bars, Theatres, Massey Hall, Universities, Hospitals, Grocery Stores & All Conveniences. This Spacious 1 Bedroom Offers Incredible City and Lake Views. Attention Investors! This building is allowing airbnb and short-term rental, the sellers earn high revenue from airbnb over $6,000 monthly. **** EXTRAS **** Eaton Center, Dundas Square, TMU, St. Michael's Hospital & many one of a kind restaurants in walking distance. Queen/Dundas subway stations at your doorstep. Perfect for investors. (id:35492)
Homelife Frontier Realty Inc.
104 Dumbarton Street
Guelph, Ontario
This classic 60's bungalow has been updated with a 350 sq. ft main floor family room addition, with vaulted ceilings, lots of windows and a walkout to a deck with gazebo, leading to your private pool! This one owner home has been meticulously maintained and upgraded throughout the decades. The kitchen is eat-in style, with a skylight and plenty of cupboards. Appliances are included. The main floor flooring is a combination of carpet and laminate, however there is hardwood under the carpet in the living room, dining room (which was originally a bedroom and could be again) and in the open hallway (again originally a bedroom) leading to the family room. This house is currently set up as a 2 bedroom with the primary bedroom in the basement. It could return to 3 bedrooms. The fully finished basement is complete with a rec room featuring a spectacular wall to wall hand built fieldstone fireplace. The second washroom is on this level complete with a sauna. The gas furnace was replaced in 2019. The primary bedroom on this level is massive with wall-to-wall closet and windows at eye level. The deck is 2 years old, the driveway is paved leading to the carport and will fit 3 vehicles comfortably. The backyard is fully fenced and has 2 sheds both with hydro. This is one of Guelph's most respected, mature residential areas! (id:35492)
Coldwell Banker Neumann Real Estate
40 Robinson Street Unit# 407
Hamilton, Ontario
Welcome to this beautifully updated, bright, one-bedroom apartment, ideally located in the heart of Central Hamilton. Perfect for singles or couples seeking a modern and convenient living space, this apartment offers an inviting atmosphere with contemporary finishes throughout. Enjoy a light-filled living space with new windows throughout that flood the space with natural light, creating a warm and welcoming ambiance. The updated kitchen boasts sleek cabinetry, stainless steel appliances and plenty of counter space. The stylish bathroom features modern accents and new tiling. Situated in the heart of Hamilton, you’re just steps away from restaurants, cafes, shops, public transport, and vibrant local attractions. This apartment is the perfect combination of style, comfort, and convenience. With everything you need right at your doorstep, this home is ready for you to move in and enjoy! (id:35492)
Michael St. Jean Realty Inc.
210 Saunders Street
Clearview, Ontario
This charming property in a quiet Stayner neighborhood offers a unique opportunity with a 3-bedroom, 1-bathroom main floor as well as a cozy 2-bedroom, 1-bathroom apartment downstairs with a separate entrance. The main level features a spacious living area, a functional kitchen, and three bedrooms, while the lower-level apartment is perfect for rental income, in-law suite, or guest quarters, with a living space, kitchen, and two bedrooms. Situated on a nice-sized lot with a large backyard, and plenty of space for outdoor enjoyment, this home is located on a peaceful, family-friendly street, just minutes from local amenities, schools, and parks. Whether you're looking for a home with income potential or extra space for extended family, this versatile property has it all. (id:35492)
RE/MAX Four Seasons Realty Limited
15 Valleybrook Road
Barrie, Ontario
Step into the undeniable charm of this newly built Duplex by Tiffany Homes featuring a distinctive architectural style and layout. Each unit offers efficiently crafted floor plans featuring separate laundry facilities, full kitchens with modern appliances, and beautifully engineered hardwood flooring under 9-foot ceilings on the main level, creating a luxurious and comfortable living environment. Enjoy the home's impressive curb appeal with a covered front porch and a spacious second-level balcony, perfect for relaxation and outdoor gatherings. The unfinished basement offer sample storage space and the potential for additional living area or increased rental income with side entrance possible for a separate unit making this a triplex!. Situated in Barrie's highly desirable southeast end, residents benefit from quick access to Barrie South GO Station and Highway 400, ensuring unparalleled convenience for commuters and potential tenants. (id:35492)
RE/MAX Millennium Real Estate
1103 Marley Crescent
Burlington, Ontario
Welcome to this beautifully maintained home in the sought-after Aldershot neighborhood of Burlington. Offering over 2,000 square feet of finished living space, this property features 3 bedrooms, 2 full bathrooms, and a thoughtful design for comfortable living. The eat-in kitchen/Dining is a standout with stainless steel appliances, granite countertops, a backsplash, crown molding, and practical features like a pantry, pot and pan drawers, and a charming garden window. The main floor also includes a cozy living room with a gas fireplace, built-in cabinetry, and hardwood floors, as well as a bright den perfect for work or relaxation. The finished lower level includes a cleverly designed built-in bar and a spacious laundry room with plenty of storage. Step outside to a professionally landscaped oasis of a backyard, complete with hardscaped pathways, artificial turf with 2 hole Mini Putt, mature landscaping with lighting in the front and back, and a sprinkler system. The covered composite deck leads to a hot tub, while the pavilion with a gas fireplace and bar fridges is perfect for entertaining. Additional highlights include a double 2.5 Car garage with epoxy flooring, built-in cabinetry, Mini split heating and A/C, as well as recent upgrades like a 2023 roof, 125-amp service, a whole home Generac generator, and a Ring doorbell. Located in a prime area close to parks, schools, and amenities, Easy Access to major Highways. This home is a perfect blend of style and convenience. Schedule your showing today! (id:35492)
RE/MAX Twin City Realty Inc
82 Macturnbull Drive
St. Catharines, Ontario
Welcome Home! Step into this stunning 1600+ sq. ft. raised bungalow, designed to impress and ready to embrace its new family. The oversized primary suite above the garage features double closets, an ensuite with a jacuzzi tub, a separate shower, an electric fireplace, and is the perfect retreat after a long day. The main floor offers two generously sized bedrooms, and a gorgeous open-concept kitchen with a huge peninsula overlooking the dining area and living room. A door off of the kitchen leads to the back patio oasis but more on that in a moment! Head downstairs to a spacious recroom/family room, complete with a fireplace rough-in, a large bedroom, and a two-piece bathroom with a rough-in for a shower. The lower level also includes a laundry area, plenty of storage, and a walk-up into the garage, making it incredibly functional for busy family life. The backyard is an entertainer's dream! Featuring an above-ground pool, hot tub, electric awning, gas bbq hookup, and a beautiful patio! It's the ideal spot to relax or host unforgettable summer gatherings. The privacy and thoughtful amenities make it the perfect outdoor space. Nestled in a gorgeous neighbourhood near Club Roma in the Vansickle area, this home is close to the new hospital, downtown, shopping, and offers easy access to both the QEW and 406 highways. Don't miss out on this exceptional property! (id:35492)
Revel Realty Inc.
Destiny Logan Court
Hamilton, Ontario
Builder Bonus: Finished Basement with Separate Entrance – Valued at approx. $100K* Welcome to Wildan Estates, where rural tranquility meets refined luxury on expansive ½ acre+ lots. The Destiny is a stunning bungaloft with a triple garage, offering 4,416 square feet of beautifully finished, livable space. This home is designed for those who crave both elegance and versatility. The main spectacle is the grand room, featuring an awe-inspiring 16-foot vaulted ceiling. In addition, the gourmet custom kitchen, spa-inspired bathrooms, and soaring 9ft California ceilings all add to the home’s luxurious feel. The upper-level loft provides a private retreat, while the professionally finished basement with a separate entrance offers endless possibilities for entertaining, multi-generational living, or a private suite. Additionally, it includes all the mechanical rough-ins for a future kitchen, giving you even more flexibility. Make sure you take advantage of this builder bonus, available for a limited time, to customize your living space. Outside, the home’s architectural features showcase a unique blend of high-quality brick, stone, and vinyl, ensuring each home is distinct while remaining low-maintenance. Energy-efficient features such as enhanced insulation, EnergyStar Low-E Argon-filled windows, and high-performance HVAC systems provide comfort year-round. Every purchaser will have the opportunity to meet personally with the builder/designer to discuss your individual needs and desires, ensuring that your new home exceeds your expectations. Backed by Tarion’s 1-, 2-, and 7-year warranties, The Destiny offers an unparalleled living experience that combines expansive space, modern convenience, and the serenity of country living. *Value varies based on model choice (id:35492)
Real Broker Ontario Ltd.
42 Beale Street
Woodstock, Ontario
Are you looking to get into the housing market? This cute 3 Bedroom Bungalow with a Carport, listed for under $500,000 may be the one! The ground floor features high ceilings and lots of natural light. Its been freshly painted, has new Vinyl Click Flooring, a cozy Living Room, spacious Dining Room, 4-piece Bathroom and a Kitchen with a Double Sink and Brand-New Kitchen Faucet, Fridge, Stove and Microwave. Windows, Electrical and Plumbing were replaced in 2014. The front Sunroom and the back Patio offers a welcoming sitting area to enjoy your favourite beverage during the warmer months. The Concrete Double Driveway and Exposed Aggregate Concrete Sidewalk adds to the appeal of this property. Conveniently located close to Schools and Shopping. (id:35492)
Century 21 First Canadian Corp
250 Albert Street
Arnprior, Ontario
Nestled in a sought-after neighborhood with picturesque views of the Ottawa River, this charming home offers unparalleled convenience, just steps from downtown, schools, parks, hospitals, churches, a marina, boat launch, and scenic walking trails.The main level boasts an inviting open-concept layout, highlighted by a wood burning fireplace, spacious kitchen with granite countertops, and abundant cabinetry. The kitchen seamlessly connects to a generous walkout patio deck with an awning, perfect for outdoor entertaining. A sunroom addition (2011) provides a serene space for reading or a secluded home office coupled with a cozy gas fireplace. This level is further enhanced by a well-appointed mudroom, a convenient laundry area, and a powder room.Upstairs, you'll find three generously sized bedrooms along with a versatile flex space, ideal as a recreation room, fitness studio, office, or children's playroom. The large main bathroom features a skylight and a relaxing Jacuzzi tub. Situated on an expansive, landscaped lot with a fenced yard, the property includes large workshop / shed, interlock pathways and a driveway (2014), plus an additional paved driveway (2010). The dry basement offers ample storage and serves as a potential workshop. Other notable updates include a new furnace and AC (2013) and a roof replacement (2012). Fireplace in the sunroom is gas, and a new wood burning fireplace that was installed in the living room 2 years ago. Brand new workshop in the backyard, built this year. This home is a perfect blend of character, functionality, and location ready to welcome you home. ** This is a linked property.** (id:35492)
Coldwell Banker First Ottawa Realty
290 Barton Street West Unit# 5
Hamilton, Ontario
Welcome to Harbour West Urban Towns, a spacious and bright 3-bedroom, 1,596 sf, townhouse, offering an ideal open-concept layout that perfectly blends comfort, style, and functionality. New in 2017. Some amazing features include pot lights, modern light fixtures a very useful kitchen island, 3 generous bedrooms - the primary featuring a 4 piece en-suite and a walk in closet, and a walkup to a large, private terrace. With it's open and airy design, this home provides plenty of space for both living and entertaining. Nestled in a great pocket of Hamilton, it's just a short walk to schools, parks, grocery stores, public transit and only minutes from the highway. You'll also be close to some of Hamilton's hottest spots like Dundurn Castle, Pier 4 Park, James St., and of course the lively Locke St. Come checkout this amazing property before it's gone! (id:35492)
RE/MAX Escarpment Realty Inc.
303 - 300 Essa Road
Barrie, Ontario
This luxurious two-bedroom condo with **TWO PARKING SPACES** offers modern sophistication, comfort, and convenience. This beautifully upgraded unit features 9 ceilings, a spacious, open-concept design, and elegant finishes throughout. The spacious kitchen boasts double-thick quartz countertops, under-cabinet lighting, a stylish backsplash, soft-close cabinetry, and stainless-steel appliances. The large island includes an outlet for added utility. The elegant bathroom includes a quartz countertop, a soaker tub, and wainscoting details. The two spacious bedrooms both have big windows and French closet doors. The French closet doors throughout, and the upgraded trim package, with larger trim, enhance charm of the home. The brand-new carpet also enhances the living areas, providing a fresh and cozy feel. Outside, you will find a beautiful balcony perfect for entertaining. With easy access to the highway and essential amenities, plus access to a rooftop patio that offers breathtaking views of Kempenfelt Bay and nearby trails, this condo truly offers an exceptional living experience in one of Barries most desirable locations. (id:35492)
Exit Realty True North
7 Kingly Crest Way
Vaughan, Ontario
Situated in the highly desirable Sonoma Heights neighbourhood, this rarely available semi-detached home sits on an impressively large lot, with stunning upgrades from top to bottom. The home features a functional layout with a grand double-door entry leading to a spacious foyer and an extended front driveway accommodating multiple vehicles. Legal side entrance to the basement, complete with a kitchen and washroom, perfect for generating rental income or providing additional living flexibility. Conveniently located near great schools,daycare, preschool, shopping, transit, new hospital, and Highway 427, this property is an exceptional opportunity for families seeking a stylish, move-in-ready home in a prime location. **** EXTRAS **** Refrigerator x2, Stove, Dishwasher, Microwave, Washer & Dryer, Existing Window Coverings, Existing Electrical Light Fixtures. Security System with equipment. (id:35492)
RE/MAX Premier The Op Team
13 Davis Street
South River, Ontario
EXPANSIVE BUNGALOW SHOWCASING OVER 3,700 SQ. FT. ON OVER 4 ACRES JUST STEPS TO EAGLE LAKE! This home truly has everything you’ve been waiting for! Welcome to 13 Davis Street, a stunning brick and board-and-batten bungalow steps from the shores of Eagle Lake! Nestled on a sprawling 4.29-acre lot, this property offers unmatched privacy, surrounded by mature trees, vibrant perennial gardens, and picturesque hiking and snowmobile trails. The hardscaped patio is the perfect spot to soak in the serenity, while the nearby Eagle Lake Golf Course and South River amenities just minutes away add unbeatable convenience. The insulated single-car garage is finished with drywall, pegboard wall spaces, and 14 of fibreglass pink insulation in the attic, and features a wall-mount electric heater along with double garage doors for convenient drive-thru access. Driveway parking for up to 10 vehicles ensures ample parking space. The home boasts over 3,700 finished sq. ft. of thoughtfully designed living space. The open-concept kitchen, dining, and living room layout flows effortlessly, showcasing warm wood finishes and natural light streaming through the bay window in the inviting living area. The main floor boasts three spacious bedrooms, including a primary with a 4-piece ensuite, plus a convenient laundry room with garage access. The finished basement offers exceptional versatility, including in-law capability with a spacious rec room, two additional bedrooms, a den, and a full bathroom. Multiple sheds and a greenhouse provide storage and gardening opportunities, while modern comforts like a Generac generator system (2018), 200-amp panel, HRV system, central vac, newer windows, a high-efficiency furnace, and two owned water heaters deliver peace of mind. Bell Satellite service is also available. With just a few personal touches, this property is ready to become your Pinterest-worthy countryside oasis. Don’t miss your chance to make this serene retreat your dream #HomeToStay! (id:35492)
RE/MAX Hallmark Peggy Hill Group Realty Brokerage
257 Ridge Road S
Fort Erie, Ontario
Welcome to your slice of paradise in Crystal Beach! This charming home offers a separate in-law suite that could potentially earn income through Airbnb. With the perfect blend of comfort and coastal living, just steps away from the sandy shores and convenient boat launch, step inside to discover a spacious and bright living room, ideal for relaxing after a day of beachcombing or boating adventures. The cozy kitchen is a chef's delight, equipped for preparing delicious meals to enjoy with friends and family. With three bedrooms and two-three piece bathrooms, there's ample space for everyone to unwind comfortably. Outside, the large yard is divided into two private areas, offering plenty of room for activities, barbecues, and even parking your boat. It's a haven for outdoor enthusiasts and those who love to entertain under the clear Crystal Beach skies. Currently operating as a successful Airbnb during the summer months a short-term rental throughout the year, this home presents an excellent opportunity for investors or those looking to own a retreat in a sought-after coastal community. Enjoy the convenience of nearby restaurants, stunning beaches, and the vibrant local atmosphere. Don't miss your chance to own this versatile property in Crystal Beach. Schedule your viewing today and start envisioning life by the water! (id:35492)
Infinity 8 Realty Inc.
37 Picton Street E
Goderich, Ontario
Modern Townhome in Prime Goderich Location. Welcome to 37 Picton St E. in Goderich. Discover this beautifully designed 1193 sq ft 2 bedroom, 2 bath townhome, perfectly situated within walking distance to Downtown Goderich. Built in 2019, this home has modern finishes with great functionality. The covered front porch starts this property off right. Then heading in the front door, you are welcomed by a spacious front foyer and entrance to the guest room or office, depending on your needs. The main level offers a bright open-concept kitchen and living room area with direct access to a back deck. The primary suite in this townhome checks all the boxes with a large walk in closet and 3 pc ensuite. There is an additional 4 pc bathroom and laundry closet on the main floor as well. The attached garage provides convenience and extra storage space. The unfinished basement, complete with a bathroom rough-in, offers incredible potential to create the perfect space tailored to your needs - whether it is an additional bedroom, storage room and a cozy family rec room. With it's convenient location and endless possibilities, this home is an exceptional opportunity for downsizers or investors. Don't miss your chance to own a modern gem in the heart of Goderich. (id:35492)
Coldwell Banker All Points-Festival City Realty
99 Hillcrest Road
Port Colborne, Ontario
Welcome to your dream home in the serene City of Port Colborne known for its historical significance, marinas, beaches and the beautiful Welland Canal. This exquisite detached, Brand New, Never Lived In 2-bedroom, 2 full ,1235 Sq Ft Bungalow on a generous 49ft x 115ft lot with Walk Out Basement combines classic charm with modern conveniences, offering a perfect blend of comfort and style. Step inside and be greeted by the welcoming foyer, natural hardwood floors, airy ambiance of rare 10 ft high ceilings that create a sense of openness and light throughout the home. The well-designed floor plan features a generous living area that seamlessly connects to the dining space, making it ideal for both everyday living and entertaining guests. The heart of this home is its beautifully upgraded kitchen, where contemporary design meets functionality. Equipped with sleek countertops extending to the backsplash, modern cabinetry, and high-end appliances, this kitchen is a chefs delight. Ample storage space and a convenient layout ensure that meal preparation is both enjoyable and efficient. This bungalow boasts two spacious bedrooms, each offering a peaceful retreat with plenty of natural light. These rooms are designed with comfort in mind, providing a cozy atmosphere for relaxation. Principal Room features 2 closets with custom organizers and upgraded ensuite bath. Separate entrance to the home via mud room. Computer nook for work from home, makes the living space complete. One of the standout features of this property is the walkout basement with oversize windows offers potential future additional living space with endless possibilities. Whether you envision an additional living space for yourself, in-law suite, multi generational home or secondary dwelling the basement provides a versatile area that can be tailored to your needs. The direct W/O access to the backyard enhances the flow of natural light and creates a seamless connection between indoor and outdoor living. (id:35492)
RE/MAX Real Estate Centre Inc
1028 Bauder Crescent
Kingston, Ontario
Outstanding location just west of Bayridge Drive and South of Woodbine Road sits this Elevated Bungalow with Walk-Out Basement, 2 Bedroom main level (very large primary bedroom) with updated main bathroom, Bright front living room adjacent to the dining room leading to the Eat-in Kitchen and patio doors to the updated rear deck. Lower level features garage access, combination bath/laundry room, very spacious 3rd bedroom and rec room with walk-out to rear yard. located on a wonderful street in the desirable West woods subdivision in Bayridge/Kingston West. (id:35492)
RE/MAX Finest Realty Inc.
18 Campus Trail Unit# 107
Huntsville, Ontario
Discover The Alexander at Campus Trail, where this first-floor condo shines with a spacious 1-bed plus den layout and 2 full baths across nearly 1000 sq ft. Modern luxury meets practical design, complete with high-end stainless steel kitchen appliances. Crafted with both style and practicality in mind, this modern sanctuary is kitted out with all the latest must-haves. You'll love the wide-open feel of the living, dining, and kitchen areas. Bask in the natural light from large windows, and step out to a serene patio. Embrace smart-home tech, keyless entry, and energy-efficient ICF construction. Charge your EV at your own spot prewired for a 240V plug, store gear in a heated locker, The Alexander doesn't skimp on amenities, with a social room perfect for hosting, and outdoor delights like a firepit lounge, a pickleball court and many nature trails. Located in Huntsville, you're amidst Muskoka's calm and town conveniences. Say goodbye to shoveling snow, and hello to your new lifestyle. You get the tranquility of Muskoka with the convenience of countless town amenities - all within easy reach, including a hospital for your peace of mind. So don't let this gem slip away - it's ready to be called your new home. (id:35492)
Right At Home Realty
Uph07 - 256 Doris Avenue
Toronto, Ontario
Luxurious 2-Bedroom Penthouse with Expansive Terrace and Iconic Toronto Views. Welcome to this exceptional 2-bedroom penthouse perched on the 23rd floor, a standout gem in the heart of Toronto's vibrant midtown. This rare unit boasts a sprawling terrace, offering an unparalleled space for entertaining, relaxing, and soaking in the breathtaking, unobstructed cityscape .Key Features: Spacious Living Area: Thoughtfully designed to maximize comfort and functionality. Huge Terrace: A rare find, perfect for hosting gatherings or enjoying peaceful evenings under the city lights. Unobstructed Views: Marvel at Toronto's skyline, an ever-changing work of art. Prime Location: Steps to entertainment, dining, shopping, and transit, making it the ultimate urban oasis. Versatile Opportunity: Owned by the original owner, this penthouse is a blank canvas, ideal for: Newcomers seeking a prime downtown home. First-time buyers ready to own a piece of Toronto's skyline. Renovators and investors looking to customize and capitalize on its unique potential. With endless possibilities and unmatched location, this penthouse is the one you've been waiting for. Stop your search and claim your space in the heart of the city. Contact us today to schedule a private tour and see why this property is truly one of a kind! Brand new stainless steel Appliances- Seller would like to see all the offers **** EXTRAS **** One premium underground parking space and a locker for additional storage. Access to building amenities, including a fitness center, party room, concierge services, and visitor parking. Terrace Features: Room for outdoor furniture's (id:35492)
Harvey Kalles Real Estate Ltd.
196 Lake Breeze Drive
Ashfield-Colborne-Wawanosh, Ontario
Almost new home located along the shores of Lake Huron within a short 5 minute drive to the ""Prettiest town in Canada"" Goderich, ON. This 1400 square foot home is located in the leased land community of THE BLUFFS AT HURON"". Some of the benefits of this community include a clubhouse with saltwater pool and views of Lake Huron along with a relaxed lifestyle to enjoy nearby golf, beaches, shopping, etc. This open floor plan with 2 bedrooms, ensuite bathroom, walk in closet, attached oversized garage are just a few of the features in this beautiful home. In floor heating, gas fireplace, central air, stone countertops are just a few of the upgrades. This Stormview model is very desirable and priced to sell. Please visit https://thebluffsathuron.com/ (id:35492)
Coldwell Banker All Points-Festival City Realty






