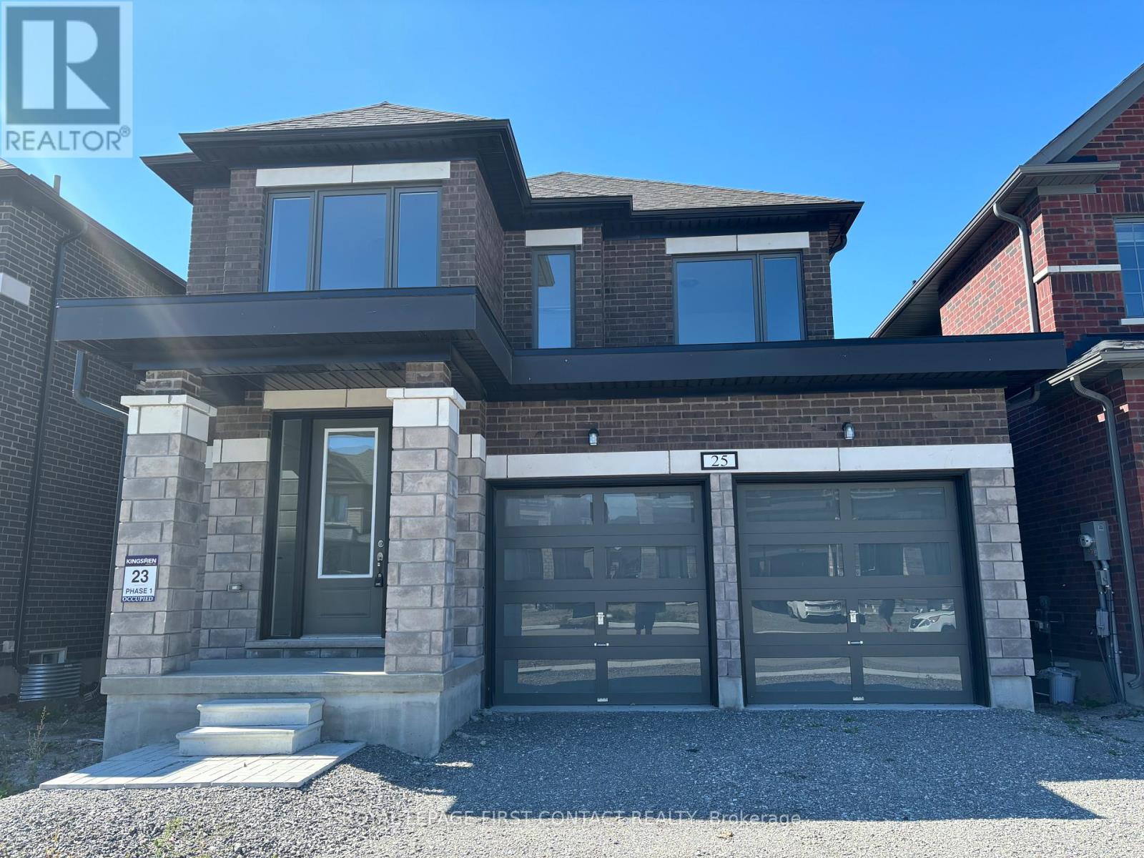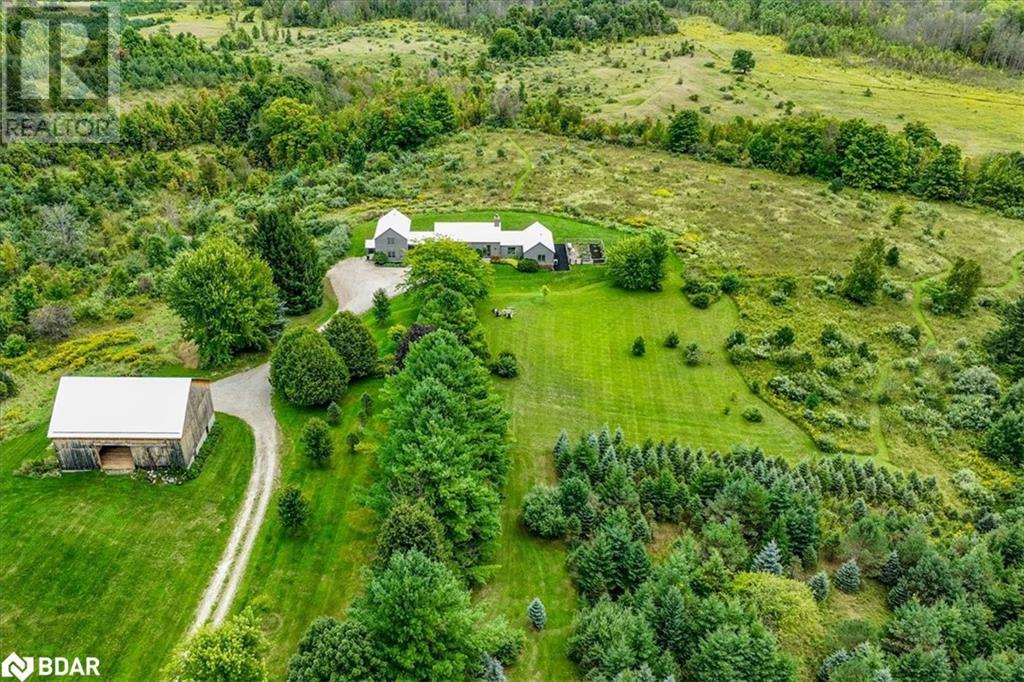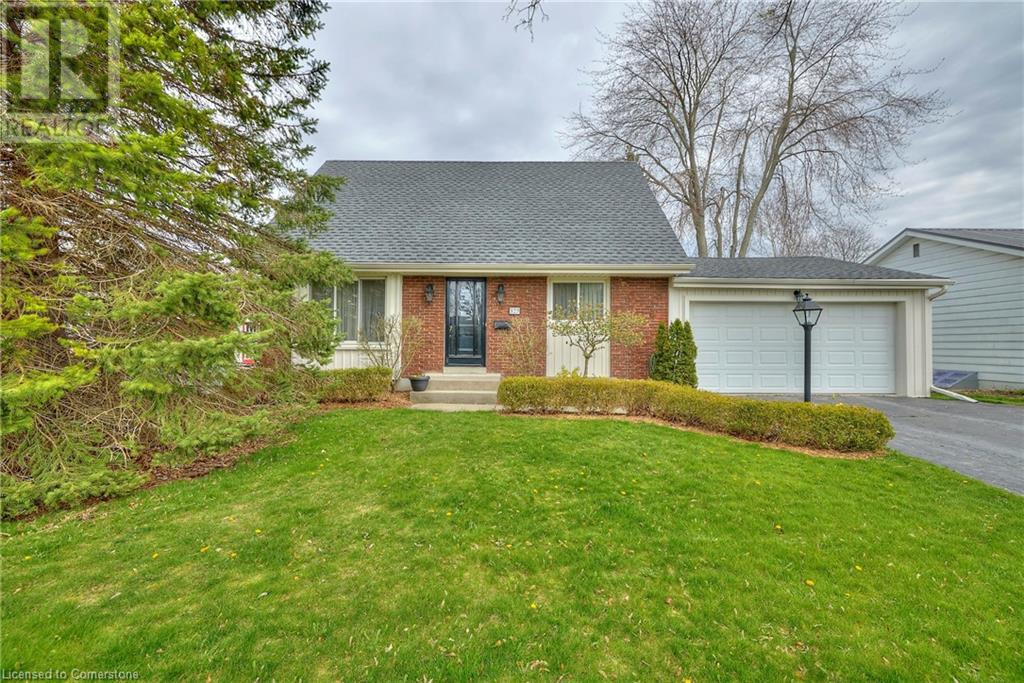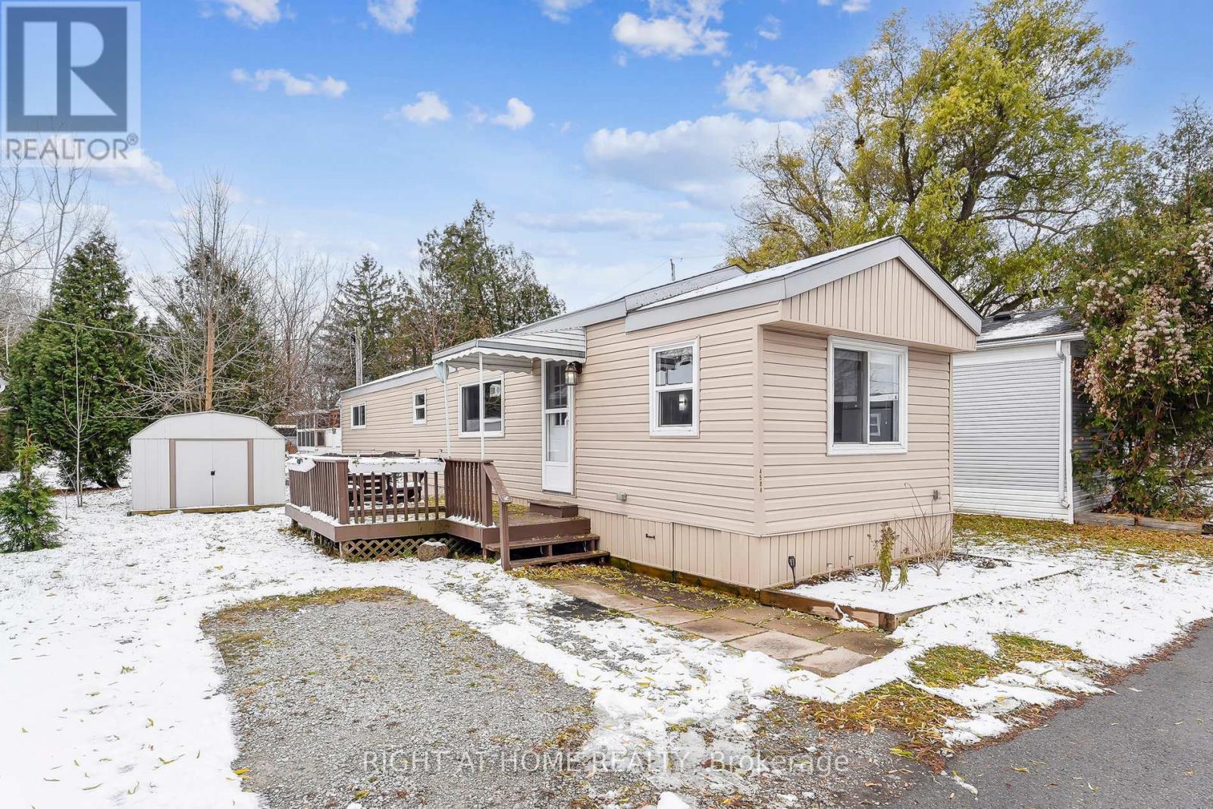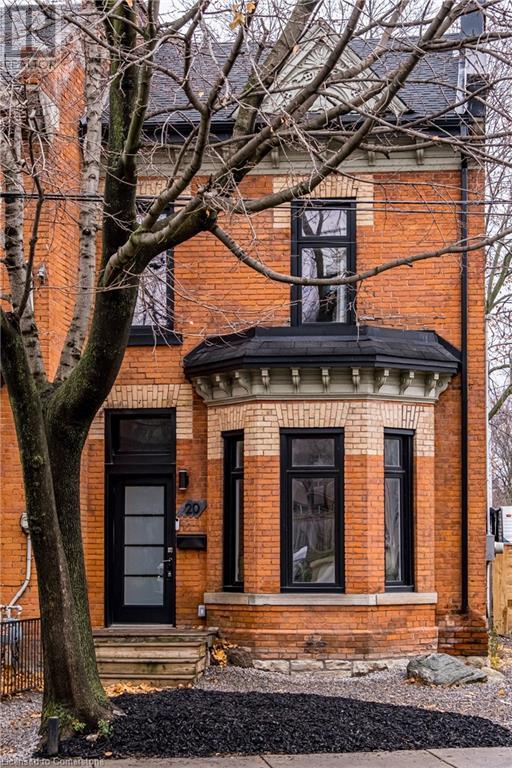706 Tulip Court
Oshawa, Ontario
This custom-built, all-brick 4-level backsplit offers exceptional value in a peaceful court setting, backing onto lush green space. Well-maintained and freshly painted, this home provides a solid foundation for your personal touch. The bright, open living spaces are complemented by large windows that fill the home with natural light, and the eat-in kitchen features ample cabinetry and a convenient pantry. The family room, complete with a custom wood-burning fireplace, opens onto a private, fully fenced backyard an ideal space for relaxation or entertaining. With four generously sized bedrooms, this home offers plenty of space for a growing family. The finished basement adds extra versatility with a built-in bar, cedar closet, and a laundry room that includes an additional shower. Set on a fantastic lot with an oversized double-car garage and parking for four more vehicles, this home combines practicality and potential. Located in the highly desirable Beau Valley neighbourhood, you'll enjoy the convenience of nearby schools, parks, and essential amenities. This is your chance to make a large family home your own in one of Oshawa's most sought-after areas. Don't miss the opportunity to bring your vision to life in this incredible location. Book your private showing today! **** EXTRAS **** Upgraded toilets & bathroom sinks, fireplace w/upgraded insert, kitchen pantry, cold room w/built-in shelving, cedar closet. Roof 2021, furnace & AC 2019, garage door 2018, electric panel 2016, driveway 2023, blown-in attic insulation 2016. (id:35492)
RE/MAX Hallmark First Group Realty Ltd.
1411 - 130 River Street
Toronto, Ontario
Beautiful 1 bedroom & 1 bathroom modern condo at Artworks Tower by Daniels. Features an open concept layout with balcony and unobstructed east views. Contemporary kitchen with center island & breakfast bar, B/I appliances & backsplash overlooking the living area. Wide plank laminate flooring thru-out. Spacious and bright bedroom with large window. Great building amenities including Fitness center, Party room, Co-working room, Arcade, Kids Room and outdoor amenity w/BBQ area. 1 locker included. Convenient access to transit, close proximity to highways & numerous amenities. A great urban lifestyle awaits in Regent Park! (id:35492)
Royal LePage Premium One Realty
406 - 185 Roehampton Avenue
Toronto, Ontario
Welcome To The Redpath Condos, One Of Most Coveted Buildings Located At The Heart Of Yonge & Eglinton! This Bright & Spacious 1 + 1 Unit Is Absolutely Stunning With 9 Ft Exposed Ceilings, Floor-To-Ceiling Windows, Large Balcony, Functional Den, Upgraded Flooring Throughout, Designer Kitchen With Built-In Appliances & Stone Counters! Perfect For Investors & End Users. Steps To Everything You Need - Shops, Restaurants, Schools, Parks & Ttc! Don't Miss This! **** EXTRAS **** 24 Hr Concierge, Fitness Centre, Outdoor Infinity Pool, Hot Tub, Much More! (id:35492)
Union Capital Realty
616 - 20 Bruyeres Mews
Toronto, Ontario
Welcome to The Yards at Fort York! This Spacious 1+1 Bedroom Condo is located in the Heart of Downtown and offers a Stunning South View, 10-foot Ceilings, and an Open-Concept Living room and Kitchen that Leads to a Large Balcony. The Primary Bedroom Features a Generous Walk-in Closet. Additional Conveniences include a Gym on the Same Floor and a Parking Spot Located Close to the Elevator. This Well-Managed Condo Offers Excellent Amenities, Including a Rooftop Terrace, Gym, Sauna, Party Room, 24-hour Concierge, Guest Suites, and Visitor Parking. The location is Incredibly Convenient, Situated across from LCBO, Loblaws, and Shoppers Drug Mart, and Close to Waterfront parks, Trails, Stackt Market, Farm Boy, Restaurants, Library, and Schools. Public Transit is just Minutes Away, and the DVP is Only a Short Drive. Don't Miss this Fantastic Opportunity! (id:35492)
Bay Street Group Inc.
34 - 655 Richmond Road
Ottawa, Ontario
What a lifestyle opportunity! Let someone else take care of the snow removal and exterior maintenance! Move right in and enjoy a view of sunsets from your back deck, the living room and balcony. A perfect location backing onto green space, Ottawa River, NCC bike / ski trails and minutes from Westboro shopping & restaurants! Lovingly maintained and updated throughout. Features a walk-out Family Room with a large deck, Living Room with dramatic vaulted ceiling, renovated Kitchen with granite counter tops, Primary Bedroom with updated Ensuite Bathroom. This spacious townhome is one of the very few with 4 bedrooms upstairs and an actual basement for a workshop & storage. Excellent layout that offers privacy, entertainment space, home office, 2.5 bathrooms. Broadview Elementary school, Nepean High School and Notre Dame and more nearby. Flooring: Tile, Hardwood, Carpet Wall To Wall. A new Transitway Station will be within walking distance. A well run condo that has extensively upgraded the exterior. **** EXTRAS **** Natural gas connection for BBQ (id:35492)
Coldwell Banker Rhodes & Company
36 - 819 Kleinburg Drive
London, Ontario
Welcome to this modern townhouse condo in one of North London's most desirable neighborhoods! Ideally situated near the Stoney Creek Community Center YMCA and library, this location offers unparalleled convenience with nearby pools, restaurants, grocery stores, and scenic parks featuring walking trails. This stylish two-story end unit Home boasts an attached one-car garage and ample visitor parking within the complex. Step inside to an inviting open-concept main floor, where the living, dining, and kitchen areas seamlessly blend. The kitchen has a center island and an eating bar. The main floor is complemented by big windows that flood the space with natural light. A convenient two-piece powder room completes the main floor. Upstairs, the large primary bedroom is a private sanctuary, featuring a three-piece ensuite and a spacious walk-in closet. Two additional generous-sized bedrooms share a four-piece bath, and a dedicated laundry room on this level adds to the home's functionality. The finished lower level expands your living space with a versatile bedroom area, a large recreational area complete with an electric fireplace, and an additional three-piece bath. With close proximity to public transit and zoning for excellent schools, this condo offers both comfort and convenience. Don't miss your chance to own this beautiful home in a prime location! (id:35492)
Century 21 First Canadian Corp
202 Richardson Road
Trent Hills, Ontario
Welcome to 202 Richardson Road and discover this custom-built bungalow, offering the tranquility of country living on a 2.76-acre lot surrounded by trees. The main floor features 3 bedrooms and 2 bathrooms, with the primary ensuite resembling an in-house spa, complete with a double rain shower, large tub, double sinks, and radiant in-floor heating. Step outside the bedroom onto your large deck to enjoy a hot tub experience. The high-end kitchen boasts granite countertops, an eat-in area, an island, and a walkout to a fully fenced backyard with an above ground pool. The living room, with its cathedral ceilings and double-sided fireplace, is perfect for entertaining. The basement offers ample relaxation space with a rec room, wet bar, bathroom, and gym. Access the heated triple car garage directly from the main floor. Additionally, a backup home generating station ensures peace of mind. Your oasis awaits! **** EXTRAS **** All home contents are negotiable in the sale of home. Tarion Warranty attached. (id:35492)
Exit Realty Liftlock
195851 Grey Road 7 Kimberly Road
Grey Highlands, Ontario
Welcome To A Truly Spectacular Lifestyle Property Spanning 48.5 Acres Of Breathtaking Views And Trails Across The Enchanting Beaver Valley. Features An Architecturally Designed, Modern 4 Bedroom, 5 Bathroom Home Intentionally Crafted To Embody The Soul Of An Old Farmhouse. 10Ft Glass Doors And Soaring Cathedral Ceilings Seamlessly Integrate The Open Concept Main Living Space, Along With The Stunning Valley Vistas. Custom Kitchen With Walk-In Pantry Flows Into The Dining And Living Area, Highlighted By A Charming Rumford Fireplace. Step Outside The Covered Porch (With BBQ Hook-Up) Perfect For Al Fresco Dining And Lounging While Soaking In The Serene Surroundings. Steps From the Porch, A Fenced Garden With Raised Beds Allows You To Grow Your Own Fresh Vegetables Creating A True Farm-To-Table Experience. Wake Up Each Sunrise From The Principal Wing, Offering Panoramic Views, Walk-In Closet And Luxurious 5-Piece Bath With Soaker Tub. Another Bedroom With Ensuite And 2 Upper-Level Bedrooms With 4-Piece Bath Provide Ample Space, Views And Comfort. Heated Floors In Mud Room Ensure Feet Stay Warm And Outdoor Ski Wear Dries Quickly. Finished Lower Level Is A Haven For Relaxation And Entertainment, Featuring Sauna, Wet Bar, And Gym Area. Original Bank Barn Lovingly Restored To Capture Valley Views Is Ideal For Celebrations. Trails Are Perfect For Hiking, Side-By-Side, Tobogganing, And Snowmobiling. End Your Day By The Firepit Under The Stars. Close To Ski/Golf Clubs, Thornbury, Blue Mountain. (id:35492)
Exp Realty
107 Yonghurst Road S
Richmond Hill, Ontario
This exquisite transitional custom residence, meticulously constructed in 2018, exudes the allure of a new abode. Nestled in a tranquil yet accessible locale, it is merely steps away from a vibrant shopping mall, a well-appointed community center, and esteemed educational institutions. The interior boasts an artful design complemented by an array of innovative millwork, while the residence is equipped with advanced smart home technology. The coveted exterior showcases a magnificent Indiana limestone facade, harmoniously blended with an elegant assortment of precast materials and brickwork at the sides and rear. This remarkable domicile features a chef-inspired kitchen outfitted with high-end Thermador appliances and natural stone countertops, alongside custom designer paneled walls. The opulent gas 4 fireplaces adorned with natural stone slabs, heated flooring throughout the basement and bathrooms, coffered ceilings accentuated with rope lighting, and a stunning skylight embellished with handcrafted glass lenses further elevate its aesthetic. Hardwood flooring graces the entirety of the main and second levels, all while soaring ceiling heights of 10 feet in the basement and main floor, and 9 feet on the second floor contribute to the home's spacious ambiance. A fully mahogany library exudes charm, complemented by an open, rising staircase crowned with a grand skylight. The foyer and main hallway are adorned with exquisite Ceramic flooring while a long interlocked driveway, devoid of sidewalk obstruction, enhances its curb appeal. The residence offers a functional layout, with a professionally finished walk-out basement that includes a generous recreation room complete with a wet bar, a fireplace, a bedroom, and a four-piece bath, as well as rough-in laundry facilities. The outdoor space boasts a deck, patio, all situated within a fully fenced backyard, providing a serene oasis for relaxation and entertainment.. **** EXTRAS **** Built-In Lighting Luxury Kitchen W/ High-End Appliances (Thermador Fridge And Freezer, Range), Centre Island,Hardwood Floors, Pot Lights, Beautiful Skylight , B/I Speaker Sys, ELEVATOR. Perfect Library W/ B/I Bookcase And Ceiling Wood Panel (id:35492)
Royal LePage Your Community Realty
3402 - 89 Dunfield Avenue
Toronto, Ontario
Prime Location! The Madison at Yonge and Eglinton with world-class building amenities just steps to the subway station. This high-floor corner unit features 1 Bedroom + Den, a spacious layout with 690 sq. ft. of living space plus a 100 sq. ft. balcony, and soaring 10' ceilings. Enjoy an open-concept design, upgraded kitchen cabinets, stainless steel kitchen appliances, and a large balcony with stunning unobstructed views. Includes 1 parking and 1 locker. Flexible possession date Vacant and Ready for move-in!#Eglinton Subway and LRT Station. **** EXTRAS **** S/S Appliances: Fridge, Stove, Dishwasher, Microwave, Washer & Dryer, Tenant Pays Hydro.Blinds, One Parking, One Locker. (id:35492)
Royal LePage Your Community Realty
25 Corley Street
Kawartha Lakes, Ontario
Welcome to this stunning, newly built freehold detached home located in the sought-after Sugarwood community of Lindsay! With its beautiful brick and stone exterior, this spacious 3-bedroom, 2.5-bathroom home offers modern finishes and an abundance of natural light, making it the perfect place to call home.Key Features:3 Generously Sized Bedrooms: Ideal for families or those looking for extra space.Large Windows: Let in an abundance of natural light throughout, enhancing the open and airy feel of the home.Modern Finishes: From sleek hardwood floors to contemporary kitchen fixtures and finishes, this home is designed with both style and functionality in mind.Bright & Open Concept: The main floor features an open-concept layout, perfect for entertaining or relaxing with family.Spacious Kitchen: Featuring modern appliances, plenty of storage, and a large island perfect for meal prep and casual dining.Master Suite with Ensuite: A tranquil retreat with a luxurious ensuite bathroom for added comfort.Attached Garage: Direct access from the home for convenience and additional storage space.Located in a desirable neighborhood, this home is just minutes from parks, schools, shopping, and more! (id:35492)
Royal LePage First Contact Realty
195851 Grey Road 7 Road
Kimberley, Ontario
Welcome To A Truly Spectacular Lifestyle Property Spanning 48.5 Acres Of Breathtaking Views And Trails Across The Enchanting Beaver Valley. Features An Architecturally Designed, Modern 4 Bedroom, 5 Bathroom Home Intentionally Crafted To Embody The Soul Of An Old Farmhouse. 10Ft Glass Doors And Soaring Cathedral Ceilings Seamlessly Integrate The Open Concept Main Living Space, Along With The Stunning Valley Vistas. Custom Kitchen With Walk-In Pantry Flows Into The Dining And Living Area, Highlighted By A Charming Rumford Fireplace. Step Outside The Covered Porch (With BBQ Hook-Up) Perfect For Al Fresco Dining And Lounging While Soaking In The Serene Surroundings. Steps From the Porch, A Fenced Garden With Raised Beds Allows You To Grow Your Own Fresh Vegetables Creating A True Farm-To-Table Experience. Wake Up Each Sunrise From The Principal Wing, Offering Panoramic Views, Walk-In Closet And Luxurious 5-Piece Bath With Soaker Tub. Another Bedroom With Ensuite And 2 Upper-Level Bedrooms With 4-Piece Bath Provide Ample Space, Views And Comfort. Heated Floors In Mud Room Ensure Feet Stay Warm And Outdoor Ski Wear Dries Quickly. Finished Lower Level Is A Haven For Relaxation And Entertainment, Featuring Sauna, Wet Bar, And Gym Area. Original Bank Barn Lovingly Restored To Capture Valley Views Is Ideal For Celebrations. Trails Are Perfect For Hiking, Side-By-Side, Tobogganing, And Snowmobiling. End Your Day By The Firepit Under The Stars. Close To Ski/Golf Clubs, Thornbury, Blue Mountain. (id:35492)
Exp Realty Brokerage
Exp Realty
25 Corley Street
Lindsay, Ontario
Welcome to this stunning, newly built freehold detached home located in the sought-after Sugarwood community of Lindsay! With its beautiful brick and stone exterior, this spacious 3-bedroom, 2.5-bathroom home offers modern finishes and an abundance of natural light, making it the perfect place to call home.Key Features:3 Generously Sized Bedrooms: Ideal for families or those looking for extra space.Large Windows: Let in an abundance of natural light throughout, enhancing the open and airy feel of the home.Modern Finishes: From sleek hardwood floors to contemporary kitchen fixtures and finishes, this home is designed with both style and functionality in mind.Bright & Open Concept: The main floor features an open-concept layout, perfect for entertaining or relaxing with family.Spacious Kitchen: Featuring modern appliances, plenty of storage, and a large island perfect for meal prep and casual dining.Master Suite with Ensuite: A tranquil retreat with a luxurious ensuite bathroom for added comfort.Attached Garage: Direct access from the home for convenience and additional storage space.Located in a desirable neighborhood, this home is just minutes from parks, schools, shopping, and more! (id:35492)
Royal LePage First Contact Realty Brokerage
325 Brookfield Boulevard
Dunnville, Ontario
Immaculate 2 bedroom brick home with double attached garage in desirable Brookfield North end. This quality built home features a large living area, formal dining room, Kitchen overlooking stunning fenced backyard with inground pool, and full finished basement. upper level offers 2 bedrooms with a 4 piece bath, lower level has a large recroom, utility area, and bonus storage room. The location of this home offers easy access to our local hospital, parks, schools, downtown shopping, boat launches to the Grand River and Lake Erie, and highway access around the corner. This move-in ready homes updates include, roof, HVAC, Flooring, Double paved driveway, and windows to name a few. If you have been looking for a solid home in a family friendly area this may be the one you have been waiting for. Call today to view. (id:35492)
Royal LePage NRC Realty
2 - 125 Sekura Crescent
Cambridge, Ontario
Welcome to 125 Sekura Crescent, an updated, move-in-ready townhouse in the desirable North Galt neighborhood! This charming 2-storey home offers over 1,200 sq. ft. of beautifully finished living space, perfect for first-time buyers, investors, downsizers, or growing families alike. The spacious main floor is ideal for both relaxing and entertaining, featuring a recently upgraded kitchen, a convenient powder room, and a private outdoor area for BBQs and play. Upstairs, youll find three generously sized bedrooms and a full bath. The fully finished basement adds even more versatility with a cozy rec room, a laundry room, and additional storage space. Theres also a rough-in for an additional bathroom, offering future potential. This home is in excellent condition and includes a carport and space for two vehicles. Nestled in a fantastic location, this property is just minutes from parks, schools, shopping, and dining, with quick access to Highway 401 for an easy commute. Dont miss this wonderful opportunity to own in North Galt! (id:35492)
Exp Realty
708 - 83 Borough Drive
Toronto, Ontario
Welcome to this bright and spacious 1+Den condo at 83 Borough Drive in the heart of Scarborough. The open-concept living and dining area seamlessly flows into a modern kitchen with granite countertops and a convenient breakfast bar. Step out onto the east-facing balcony from the living room to enjoy serene morning views. The generous bedroom features floor-to-ceiling windows and a mirrored closet, while the versatile den offers the flexibility to serve as a guest bedroom, nursery, office, or dining room. Includes 1 parking space and 1 storage locker for added convenience. This well-maintained building offers outstanding amenities, including a 24-hour concierge, gym, pool, party room, and visitors parking. Steps to Scarborough Town Centre, TTC, and GO Transit, with easy access to Highway 401, schools, and parks. Perfect for professionals, small families, or investors seeking an urban lifestyle with great convenience. (id:35492)
RE/MAX Hallmark Realty Ltd.
15 - 30 Power Glen Road
St. Catharines, Ontario
Experience the epitome of luxury living in this meticulously crafted 1,328 sf bungalow townhome located in the prestigious Mill Creek at Shorthills enclave. Built in 2019 by Rinaldi Homes, a local builder renowned for sophisticated design and craftsmanship, this residence boasts a striking facade, high-quality exterior finishes, and exquisite interior features. Step inside to find expansive ceilings, contemporary design, and serene architecture that create a perfect suburban retreat. The sleek gourmet kitchen, complete with Artcraft cabinetry and quartz countertops, complements the spacious great room with soaring ceilings. A spacious primary bedroom retreat features a luxe bathroom and perfectly organized walk-in closet. The professionally finished lower level features high ceilings, large windows, and a built-in bar area with double beverage fridges. Outdoor living is a breeze with a maintenance-free, covered deck and a community gazebo perfect for summer gatherings. A condo fee of $370 includes water, snow removal and lawn maintenance, making outdoor work effortless and carefree. Modern mechanical systems, including a Carrier furnace, central air, energy recovery ventilation, and a tankless hot water heater ensure year-round comfort. Premium exterior finishes include a fiberglass front door, insulated garage door with cedar overlay, and cobblestone paver driveway.The style and quality of this townhome is exceedingly hard to find, which is what makes Mill Creek Condos so incredibly sought-after. Steps away from the Laura Secord Legendary Trail, Shorthills hiking area and a short drive to shopping, parks, schools, and highway access, this home truly boasts the perfect combination of luxury, location, and lifestyle. (id:35492)
Royal LePage NRC Realty
255 Quinlan Court
Milton, Ontario
Welcome to this exquisite Fieldgate Salisbury model featuring over 4000 square feet of luxurious living space. Nestled on a quiet prestigious street. This stunning property features a double car garage with a large driveway that can accommodate up to 6 cars. Enjoy the summer months entertaining in the backyard oasis featuring an inground pool, hot tub and large deck. As you step inside you will discover a spacious main level with a private office, cozy family room and large family sized kitchen with a custom island. Upstairs you will find the spacious primary bedroom with a 5-piece ensuite, his/her closets and an entrance to an adjoining room. The second bedroom also features a private washroom perfect for the growing family. Two additional bedrooms share a convenient Jack and Jill washroom. This home features 9-foot ceilings on both floors. The finished basement has a separate entrance via the garage, a large bedroom with a bigger window, walk in closet, a large theatre room and a wet bar. **** EXTRAS **** Fridge, Stove, Washer, Dryer, All ELF's, all pool equipment (id:35492)
Gowest Realty Ltd.
4584 Abigail Lane
Lincoln, Ontario
Welcome to Golden Horseshoe Estates, nestled in the heart of Ontario's renowned Wine Country, where you can immerse yourself in the beauty of rolling vineyards, scenic hiking trails, and a perfect blend of nature, relaxation, and local charm. This year-round mobile home offers the perfect combination of comfort and convenience, set in a peaceful, low-maintenance environment. Inside, you'll find a spacious, bright living area featuring fresh updates including new interior doors, new baseboards, new modern light fixtures, and a brand new washer/dryer. The well-designed kitchen offers ample storage and counter space, ideal for cooking and entertaining. Step outside into your private backyard, surrounded by lush greenery and 3-year-old shed for extra storage. The home also boasts approximately 4-year-old vinyl siding and a roof that's approximately just 3 years old, ensuring durability and low upkeep for years to come. Golden Horseshoe Estates provides a tranquil retreat in a picturesque setting, yet is just minutes from the QEW, Grimsby GO Station, shopping, dining, and local attractions. $675 (land lease) + $20 (taxes) = $695 monthly fee covering water, sewer, garbage collection, and snow removal. Don't miss out on this perfect opportunity to live in Wine Country, combining modern updates with a serene, natural environment. (id:35492)
Right At Home Realty
27 Savita Road
Brampton, Ontario
Incredible Opportunity to Own a Stunning Double-Car Garage Detached Home in the Highly Sought-After Fletchers Meadow! Welcome to 27 Savita Road, a truly exceptional home that combines luxury, functionality, and a prime location! This meticulously maintained 4+3 bedroom detached home offers an unparalleled opportunity for both end users and savvy investors. One of the standout features of this property is its separate entrance to a fully rentable 3 bedroom basement, providing a fantastic opportunity for extra income or multi-generational living. Step inside, and you'll be greeted by a spacious, well-designed layout that maximizes every inch of space. The main floor features a welcoming living and dining area thats perfect for family gatherings and entertaining guests. The beautiful kitchen with a large breakfast area is ideal for everyday meals, and it seamlessly connects to the backyard via a walk-out, providing a great flow for indoor-outdoor living. The homes four generously sized bedrooms offer ample space for your families needs, with each room providing comfort and privacy. The finished basement features three additional bedrooms, adding to the homes overall flexibility and space. This home has been thoughtfully upgraded, making it stand out from others in the area. High-end finishes include coffered ceilings, quartz countertops, and hardwood flooring, giving the home an elegant and timeless appeal. The 9-ft ceilings on the main floor add to the airy, open feel, while stainless steel appliances and a stone driveway offer a touch of sophistication. Notable 2021 upgrades include new driveway for added curb appeal and durability, California shutters throughout for privacy and style, Pot lights that enhance the homes modern look, New kitchen flooring and main bath updates for a fresh, contemporary feel, Garage door, main door, and washer/dryer replacements for added convenience and functionality. Dont miss this exceptional opportunity to own a beautiful home! **** EXTRAS **** Location ! Location ! Location ! In One of the Most Premium Neighborhoods of Brampton, just steps to all amenities: Grocery stores, Banks, Parks, Schools, Cassie Campbell Community Centre, Restaurants etc. Mount Pleasant Go Station! (id:35492)
Executive Real Estate Services Ltd.
204 - 68 Merton Street
Toronto, Ontario
Decent , Safe & Quiet Midtown Area, Boutique Condo, Sun-Filled 1 Bedroom Unit with lots if Privacy, Bright & Spacious Functional Layout With Modern Finishes; Minutes 'walk To Yonge-Line Davis Ville Station, Prestigious Public and private schools. Best Walking Score! Close to Shops/Restaurants, Beltline Trail, Restaurants, Pubs, Coffee Shops & Oriole Park.1 dog+1 cat, or 2cats. no more than 2 total pets per unit, max 25lbs (id:35492)
Homelife Landmark Realty Inc.
802 - 501 Adelaide Street W
Toronto, Ontario
Welcome to this executive corner suite at Kingly condos in the heart of the Fashion District. Discover luxury living in this stunning 1,078 sq. ft. NE corner suite, featuring 2 spacious bedrooms and 2 full bathrooms. This suite is bathed in natural light through expansive, wall-to-wall windows, showcasing unobstructed views of the city skyline and the iconic CN Tower. Highlights include soaring 9' smooth ceilings and a designer Scavolini kitchen with sleek European-style cabinetry. A great opportunity to reside in Kingly, a prestigious 132-unit boutique building with a classic brick facade and NY-style loft windows, blending elegance with premium amenities and services. **** EXTRAS **** Additional $40K In Unparalleled Upgrades. Enclosed Balcony. Parking & Locker. 30'' Appliance Package, Quartz C/T, Centre Island W/Waterfall Edge, 5'' Upgraded Engineered H/W Flooring, Building Features 24 Hour Concierge, Gym, Roof Terrace. (id:35492)
Right At Home Realty
20 Peter Street
Hamilton, Ontario
Prepare to be wowed! Showstopping transformation blending the historic charm of this brick Victorian 21/2 storey end unit rowhouse which offers modern comfort and great features you want! Every detail has been meticulously thought out in this stunning restoration showcasing high end finishes through the nonstop updates. Tall ceilings w/ handcrafted plaster cornice and crown moldings, new wainscotting, large updated windows for lots of natural light complimented with new or refinished wood floors, accentuate the home's vintage appeal. Transom windows add to the restored charm & character. The spacious Dining and Living rooms open to the stunning Chef's dream kitchen! Oversized custom quartz island, top of the line built in appliances including an Induction cooktop stove, wall oven, steam oven, bar fridge and custom quartz stone counters. With both a prep sink and main sink, the kitchen offers functionality and style. From the kitchen, retire in the gorgeous Den w/ Exposed brick walls, built in shelves, efficient electric fireplace, eng'd white Oak floor, and walkout to the side yard & patio. 2nd level bathrooms are luxuriously appointed with porcelain floors and Duravit wall-mounted toilets. The ensuite provides an added touch of convenience and elegance, while the potential for a nanny suite or primary suite on the third level adds versatility to the home. With its prime location in West Hamilton, this home is a rare find that combines classic architectural beauty with contemporary design elements. **** EXTRAS **** PARKING & \"OTHER\" Gravel area for parking is awaiting approval from the city of Hamilton for ramp installation. Presently seller pays $60/yr for 1 prkg. @ neighbouring parking lot- east of 20 Peter st.* (id:35492)
Royal LePage State Realty
20 Peter Street
Hamilton, Ontario
Prepare to be wowed! Showstopping transformation blending the historical charm of this brick Victorian 2 1/2 storey end unit rowhouse which offers modern comfort and features you can imagine! Every detail has been meticulously thought out in this stunning restoration showcasing high end finishes through the non stop updates. Tall ceilings w/ handcrafted pl aster cornice and crown moldings, new wainscotting, large updated windows for lots of natural light complimented with new or refinished wood floors, accentuate the home's vintage appeal. Transom windows add to the restored charm & character. The spacious Dining and Living rooms open to the stunning Chef's dream kitchen! Oversized custom quartz island, top of the line built in appliances including an Induction cooktop stove, wall oven, steam oven, bar fridge and custom quartz stone counters. With both a prep sink and main sink, the kitchen offers functionality and style. Exposed brick wall in the fab Family room w/ electric fireplace and walkout to the sideyard & patio. 2nd level bathrooms are luxuriously appointed with porcelain floors and Duravit wall-mounted toilets. The ensuite provides an added touch of convenience and elegance, while the potential for a nanny suite or primary suite on the third level adds versatility to the home. With its prime location in West Hamilton, this home is a rare find that combines classic architectural beauty with contemporary design elements. Note; Gravel area for parking is awaiting approval from the city of Hamilton for ramp installation. (id:35492)
Royal LePage State Realty











